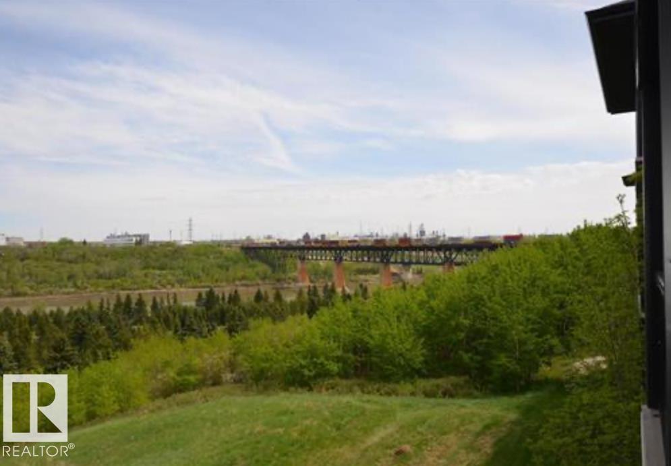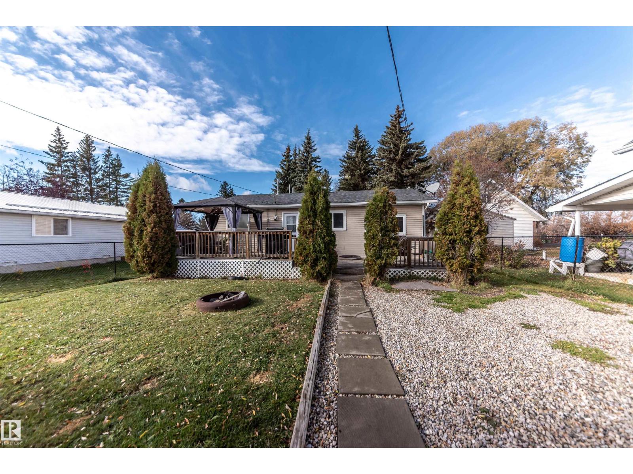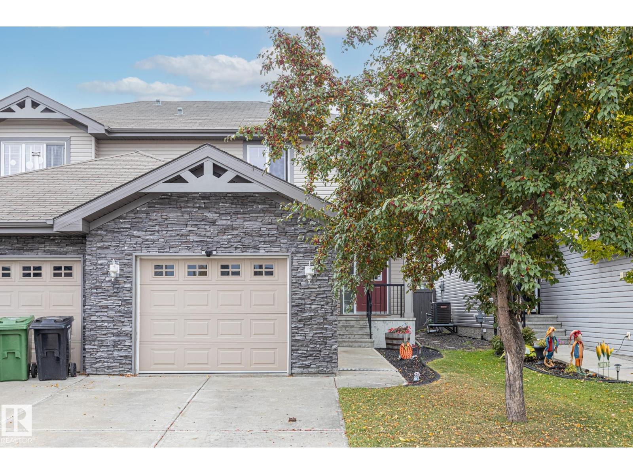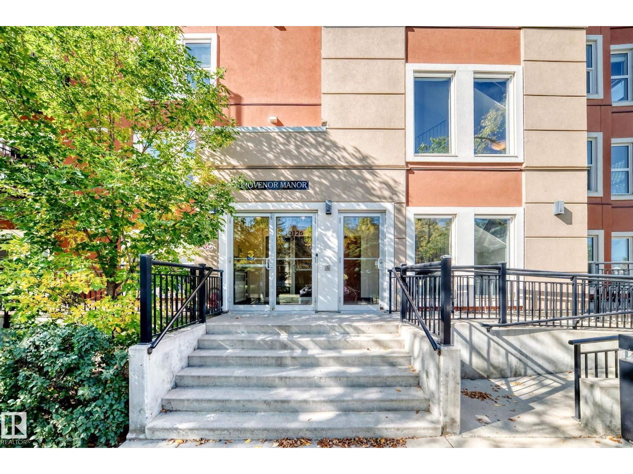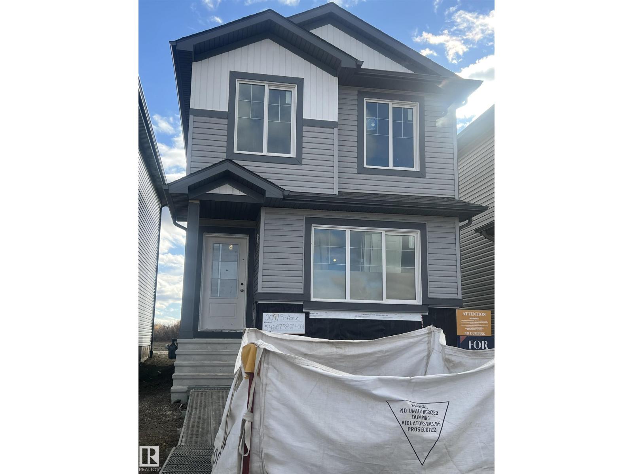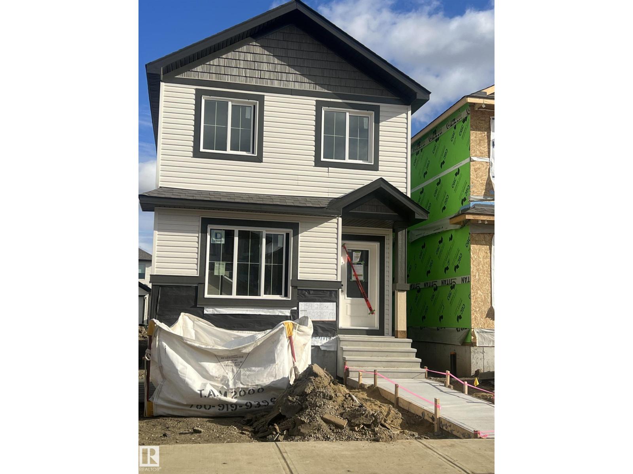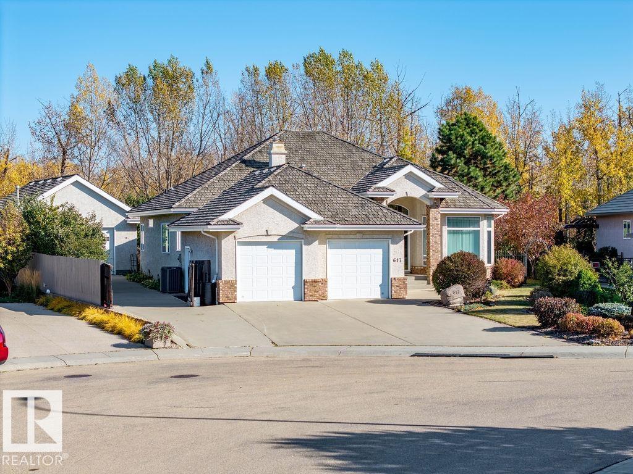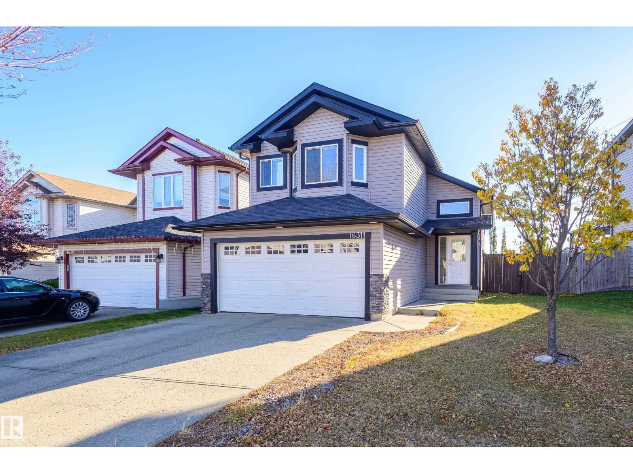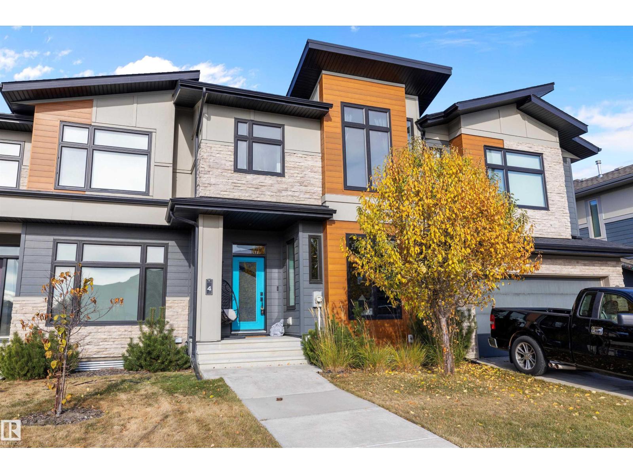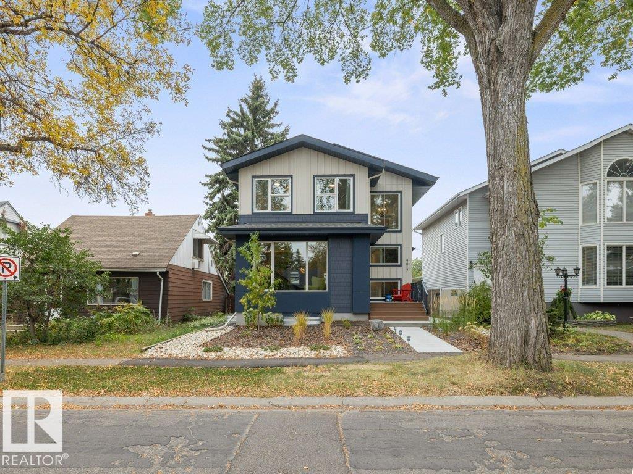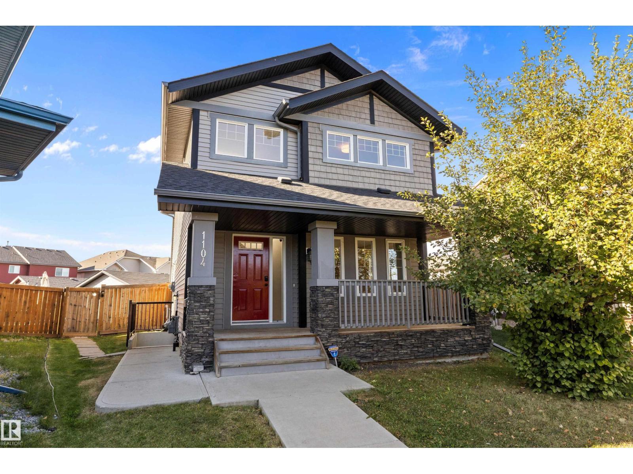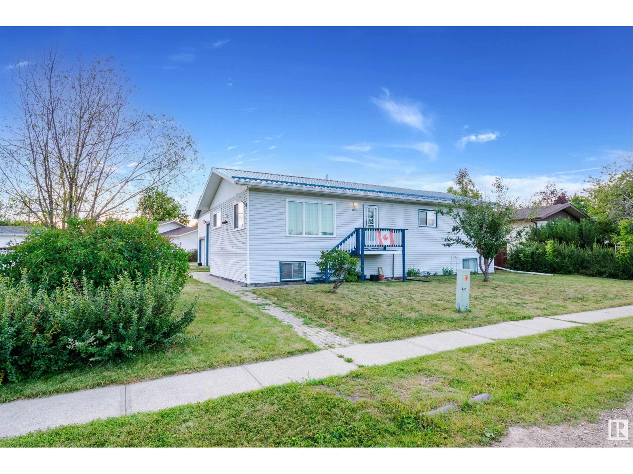#351 1196 Hyndman Rd Nw
Edmonton, Alberta
With RIVER VALLEY views! Welcome to The Avenue at Hermitage, perfectly located on the beautiful, picturesque, serene riverbanks of Edmonton's desirable community of Canon Ridge. Don't miss out on this show home condition, newly painted and new laminate flooring, this 2 bedroom, 2 bath apartment style condo features an open concept floor plan, 6 piece appliance package, master suite w/ walk through closet and full 4 piece ensuite, kitchen w/ upgraded stainless steel appliances, breakfast bar and pantry, 3 piece main bath, in-suite laundry room w/stacker washer/dryer, assigned parking, and a large balcony with fantastic views of the river valley! Additional amenities include convenient access to bus stop, neighborhood park, river valley park & trails, and quick access to Yellowhead Trail and Anthony Henday Drive. Simply put.....the perfect starter home or excellent investment property! (id:62055)
Royal LePage Arteam Realty
5021 Lakeview
Rural Lac Ste. Anne County, Alberta
Located just steps from the shores of Lac Ste. Anne, this charming 2-bedroom bungalow is fully set up for year-round living. The property features a fenced yard, front and rear parking, a large deck, and a detached heated double garage with a single overhead door and double interior space. Inside, you’ll find a bright, spacious kitchen with ample counter space, open to the dining and living areas, along with two comfortable bedrooms and a full bathroom. With upgraded flooring, paint, and cabinets, this home is move-in ready and requires no additional work. Ideally located within walking distance to the lakeside park and boat launch in the peaceful community of Val Quentin—just 35 minutes northwest of Edmonton. (id:62055)
Century 21 Masters
114 Calvert Wd
Fort Saskatchewan, Alberta
Well-maintained 3 bedroom, 2.5 bathroom home in a great neighbourhood in Southpointe. The open concept main floor is perfect for family living and entertaining, featuring a spacious kitchen with a large granite island, quality appliances, walk-through pantry and convenient main floor laundry. Enjoy the south-facing backyard with beautiful deck, ideal for relaxing or summer BBQs. The fully fenced, landscaped yard offers privacy and space for kids or pets to play. Upstairs includes a generous primary bedroom with 4-piece ensuite, two additional bedrooms and another full bath. The finished basement features a large rec room, flex/office space, 2-piece bath and plenty of storage and this home comes with Central Air Conditioning. Close to schools, parks, shopping and walking trails, this move-in ready home is the perfect place for your family! (id:62055)
Real Broker
#101 10126 144 St Nw
Edmonton, Alberta
Welcome to the beautiful community of Grovenor and ever so charming Grovenor Manor. If you're interested in a quiet, boutique building with elegance and convenience this one is it! Inside this main floor end unit, you'll find a renovated 2 bed, 2 bath suite with gorgeous finishing. Elevated upgrades include - subway tile in both baths instead of baseboards, fresh paint throughout, board and batten in the living room and 2nd bedroom. Vinyl plank flooring and ceramic tile. Pot lights replace builder grade pendant lighting in the kitchen, venting redone in both baths professionally. New coil in heat pump good for 25 years. Immaculate stainless appliances including newer stove and brand new, full size dishwasher. Oversized island perfect for entertaining. Minutes away from the West Block community and future LRT station, great for downtown access. Enjoy summers on your large deck with gas bbq hook up. Beautiful, thoughtful Euro-inspired story book design, meticulously maintained and ready for a new chapter! (id:62055)
Homes & Gardens Real Estate Limited
20915 16 Av Nw
Edmonton, Alberta
Welcome to the Phoenix built by the award-winning builder Pacesetter homes and is located in the heart of Stillwater . Once you enter the home you are greeted by luxury vinyl plank flooring throughout the great room, kitchen, and the breakfast nook. Your large kitchen features tile back splash, an island a flush eating bar, quartz counter tops and an undermount sink. Just off of the nook tucked away by the kitchen is a 2 piece powder room. Upstairs is the master's retreat with a large walk in closet and a 3-piece en-suite. The second level also include 2 additional bedrooms with a conveniently placed main 4-piece bathroom. This home also comes with a side separate entrance perfect for a future rental suite. Close to all amenities and easy access to the Anthony Henday. *** Under construction and will be complete by December of this year so the photos shown are from the exact model that was recently built colors may vary **** (id:62055)
Royal LePage Arteam Realty
1959 210 St Nw
Edmonton, Alberta
Welcome to the Dakota built by the award-winning builder Pacesetter homes and is located in the heart of Stillwater and only steps from the new provincial park. Once you enter the home you are greeted by luxury vinyl plank flooring throughout the great room, kitchen, and the breakfast nook. Your large kitchen features tile back splash, an island a flush eating bar, quartz counter tops and an undermount sink. Just off of the nook tucked away by the rear entry is a 2 piece powder room. Upstairs is the master's retreat with a large walk in closet and a 3-piece en-suite. The second level also include 2 additional bedrooms with a conveniently placed main 4-piece bathroom. This home also comes with a side separate entrance perfect for a future rental suite. Close to all amenities and easy access to the Anthony Henday. *** Under construction and will be complete by December so the photos shown are from the exact model that was recently built colors may vary **** (id:62055)
Royal LePage Arteam Realty
617 Fountain Creek Ci
Rural Strathcona County, Alberta
Nestled on a QUIET CUL-DE-SAC, on a large lot in a sought-after neighborhood, this beautifully appointed BUNGALOW features an open-concept 18 ft WH- TOTAL FOUR BEDROOMS. The gourmet kitchen offers a granite island, walk-in pantry, and plenty of workspace. The private PRIMARY is a serene retreat complete with a SPA-INSPIRED ensuite and walk-in shower and closet. Upstairs a 3 piece powder room, and laundry/mudroom,dining room or sitting room, office completes the main level. Downstairs is are 3 large additional bedrooms , a family room/library area. Outside, the backyard is a SHOWSTOPPER! A massive deck covered outdoor dining. Gather around the patio's STONE FIREPIT area taking in the beautifully landscaped yard. With raised gardens, a fountains, multiple entertaining spaces, and forested corners to explore, all in your own backyard OASIS.PRIME location. Backs onto greenspace. Shop 24x36 The unexpected bonus 864 sq ft detached is heated/plumbed and ideal for a home office, home business or suite. (id:62055)
Maxwell Devonshire Realty
16311 55 St Nw Nw
Edmonton, Alberta
Welcome to this stunning Bi-Level home offers 2+2 Bedrooms , 3 Bathrooms with a fully finished basement . Offering exceptional value and style! The main floor greets you with soaring vaulted ceilings and rich hardwood floors, creating a bright and airy atmosphere. The spacious living room, complete with a cozy gas fireplace, is perfect for relaxing evenings. Beautiful granite countertops, stainless steel appliances, a corner pantry, and dark cabinetry. From the dining area, step out onto the deck overlooking the fully fenced backyard with no rear neighbors. Upstairs, the master suite provides a peaceful retreat. The fully finished basement offers a large recreation room, perfect for a home theatre or play area. With an attached double garage and fantastic curb appeal, this home is move-in ready. Don't miss out on this incredible opportunity! ** some of the photos are Virtually Staged. (id:62055)
Exp Realty
4 Fosbury Li
Sherwood Park, Alberta
WOW! Here is a rare opportunity to own an AWARD WINNING TOWNHOME in the gorgeous SALISBURY VILLAGE community that offers an abundance of PARKLAND & GREENSPACE! Built by KIMBERLY HOMES this beautifully maintained, ONE OWNER 2 STOREY HOME offers 1540+ sq.ft. a DETACHED DOUBLE GARAGE & a uniquely AMAZING COURTYARD offering the ULTIMATE IN PRIVACY with a spacious DECK & ARTIFICIAL TURF! The 17’ foyer opens to a GREAT ROOM style main floor with 9’ CEILINGS, engineered hardwood flooring, 58” ELECTRIC FIREPLACE, a gorgeous upgraded WHITE ISLAND KITCHEN featuring BI pullouts, QUARTZ COUNTERS & STAINLESS APPLIANCES. A generous dining area overlooks the yard & access to the 2 piece bath & laundry! Up to a spacious PRIMARY with VAULTED CEILING & its own ensuite with SOAKER & GLASS SHOWER! 2 additional bedrooms & MAIN BATH complete the upper area. The basement has a GREAT START on the drywall, FOAM FLOORING & a RI BATHROOM! Media conduit in the great room & primary with HDMI, hi-tech soundproofing & more! WOW! (id:62055)
RE/MAX Elite
9817 77 Ave Nw
Edmonton, Alberta
Welcome to this stunning 2 storey home in the highly sought after Ritchie neighbourhood! Thoughtfully designed, this property offers the perfect blend of comfort, modern style, and functionality with an abundance of natural light throughout and a fully legal 1-bedroom basement suite for added versatility. The main floor features and open concept layout with a bright and inviting living area, a sleek, contemporary kitchen, and a spacious dining area. The rear mudroom offers plenty of storage and even includes a convenient dog wash station. Upstairs, you'll find three generous bedrooms including a beautiful primary suite complete with a walk-in closet and beautiful ensuite. The legal basement suite offers its own kitchen, living area bedroom and full bathroom. Enjoy the landscaped yard, great curb appeal, and a location close to schools, parks, shopping and other amenities. (id:62055)
Real Broker
1104 161 St Sw
Edmonton, Alberta
Perfect for families or investors - enjoy the perks of cashflow or use as mortgage helper! This 2 story 1740 sq ft home the highly desirable GLENRIDDING HEIGHTS has a 2 BEDROOM LEGAL suite and a TRIPLE CAR GARAGE on a huge PIE LOT! Freshly painted and new lighting throughout, the living room & dining area will greet you as you enter. Leading to the kitchen with a nice view of the massive back yard. The back yard is actually 2 YARDS as the Upper Suite has a large fenced yard but the legal suite also gets its own fenced yard too! The 2nd floor has includes a nice bonus area to watch tv or use as an office, primary bedroom with walk in closet and 4pc ensuite! 2 other bedrooms complete the upper portion of the home! The suite has IN-FLOOR HEATING which helps ensure your tenant is always comfortable! Open concept living area with a nice sized primary bedroom, & kitchen with island. Space for more parking next to the garage! Close proximity to the Currents of Windermere, Anthony Henday, and plenty of Schools! (id:62055)
Professional Realty Group
4708 52 St
Onoway, Alberta
Fully finished 1,297 sq ft bungalow in Onoway featuring 3 bedrooms up and 2 down, with a full bathroom on each level. The basement suite is fully permitted with a separate entrance—perfect for extended family, guests, or generating rental income. Originally built in 1970, the home has been thoughtfully renovated to blend modern comfort with timeless charm. Sitting on a sprawling lot that once spanned two parcels, there’s no shortage of outdoor space for gardening, relaxing, or entertaining. Tucked away near the edge of town, enjoy the peace and quiet of small-town living without giving up convenience. And for those who need serious space—the heated 28' x 40' garage offers over 1,000 sq ft for your tools, toys, business ideas, or weekend projects. This is the kind of property that adapts to your lifestyle and grows with you. (id:62055)
Royal LePage Noralta Real Estate


