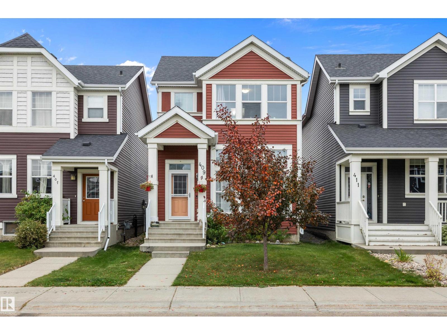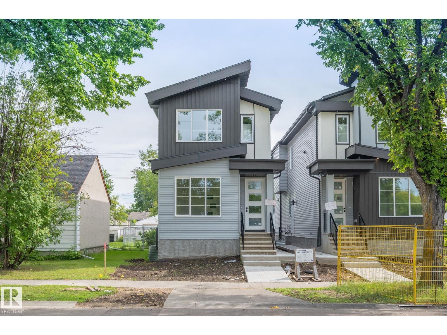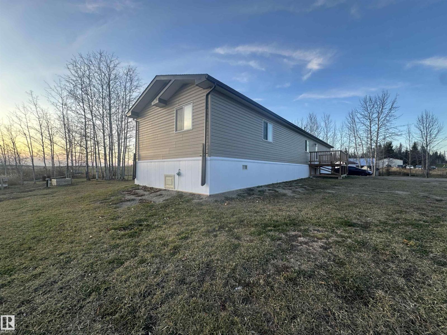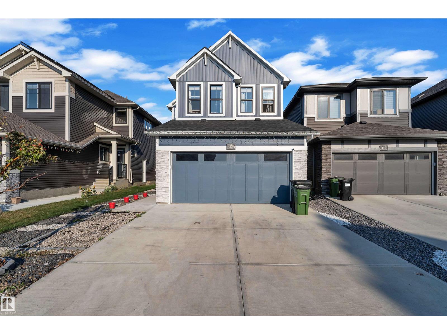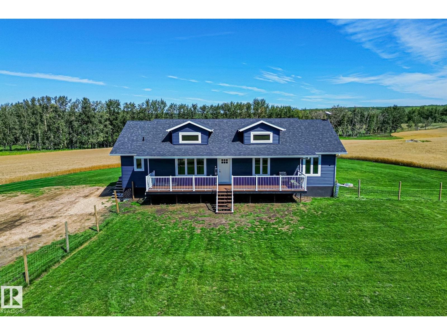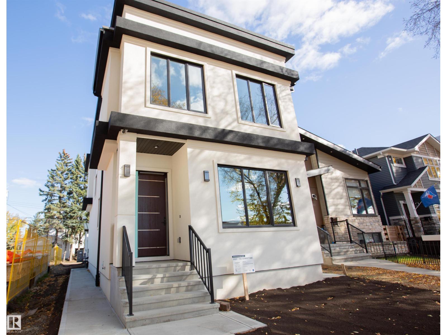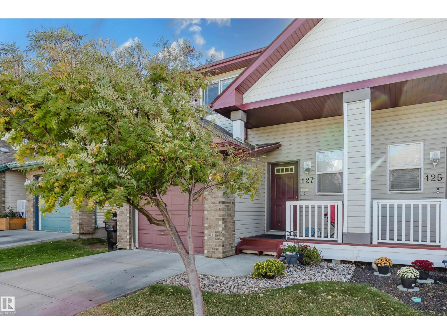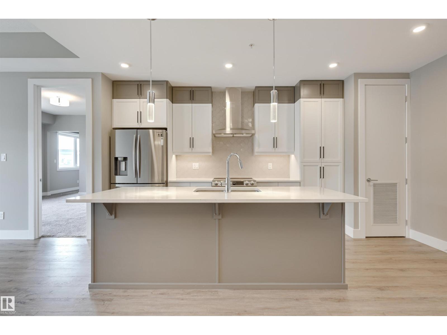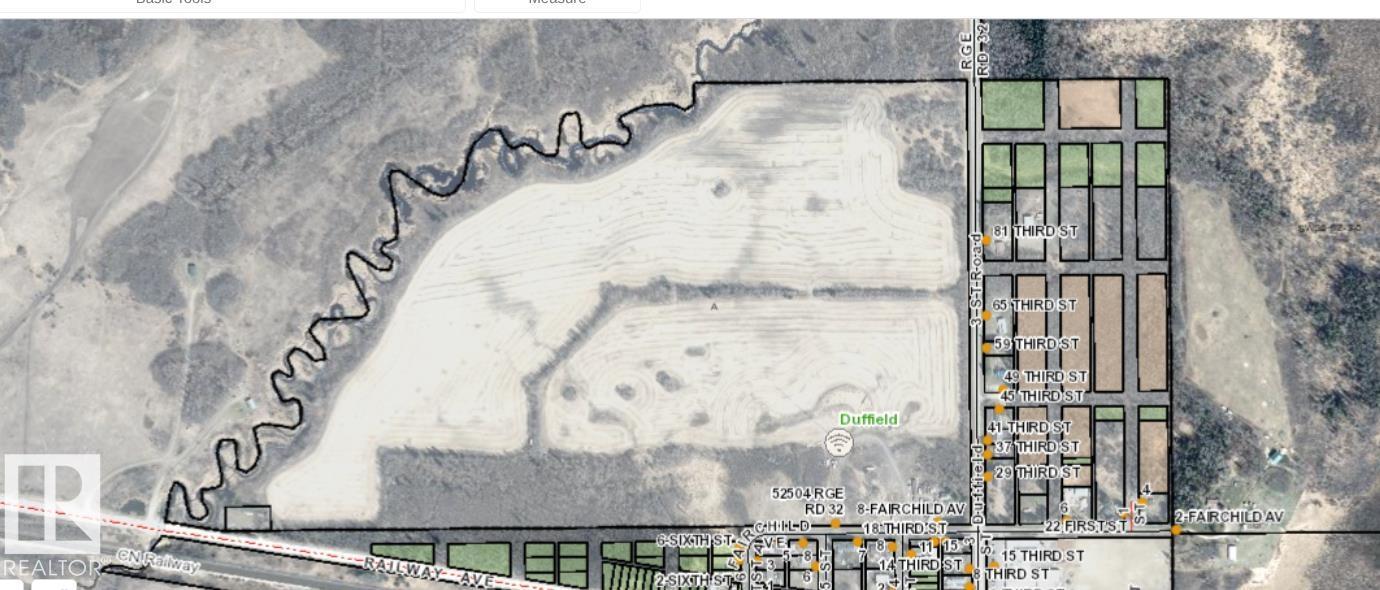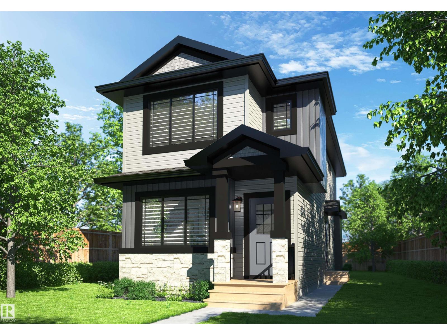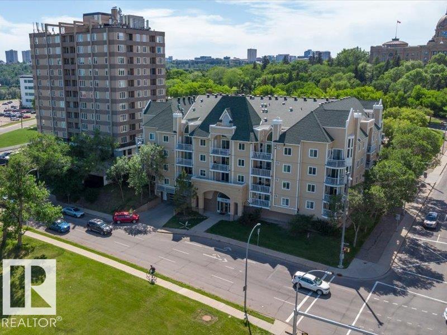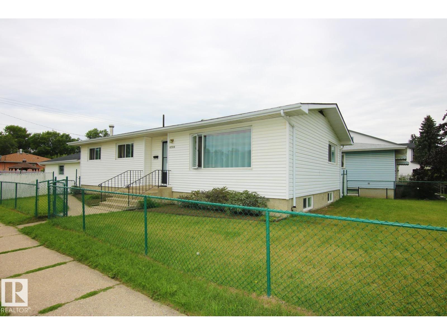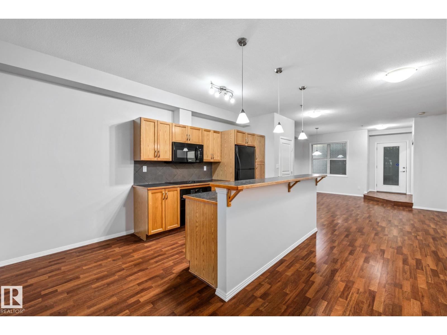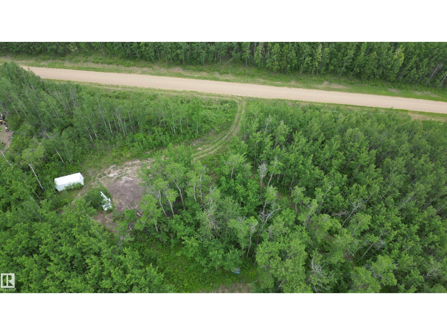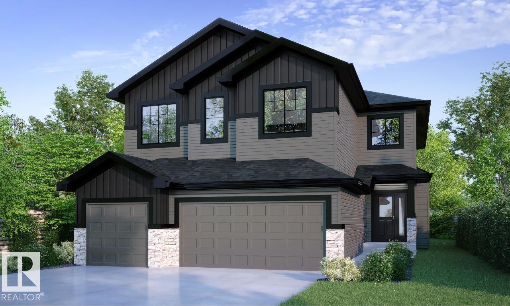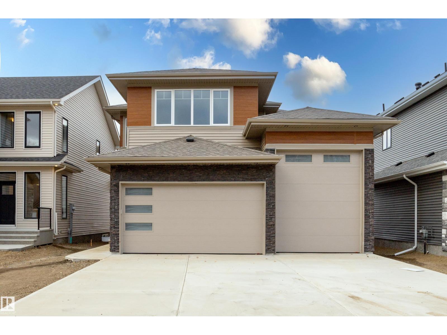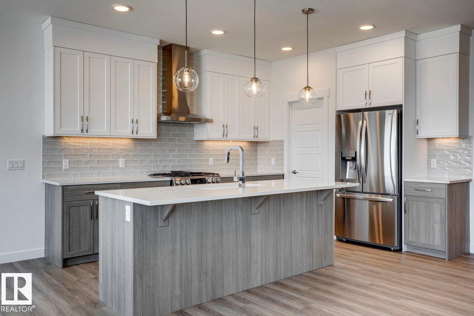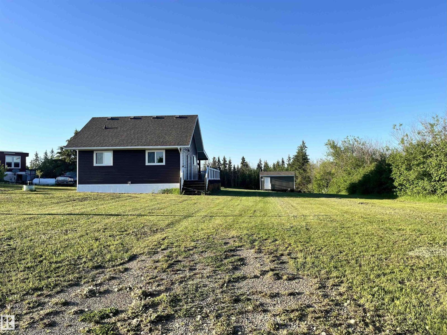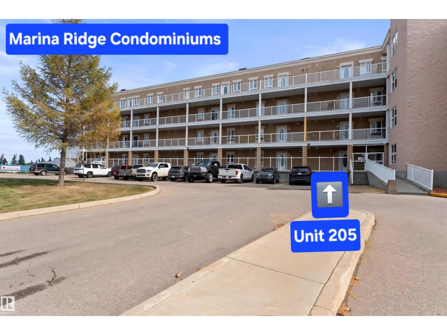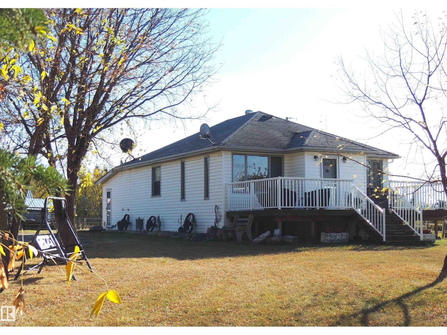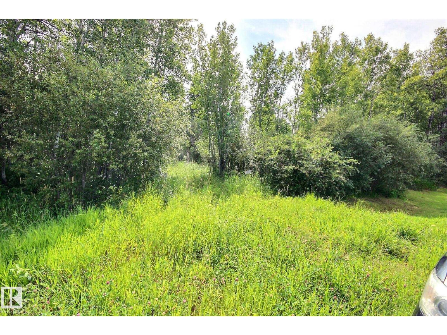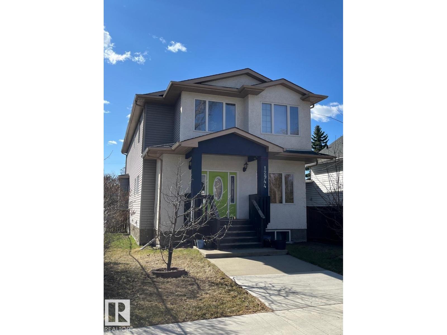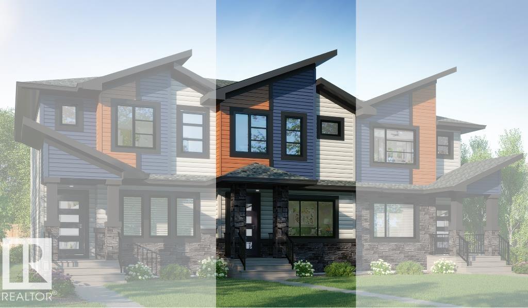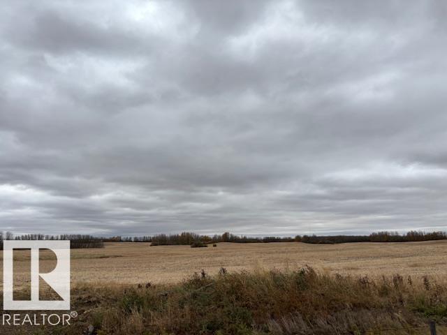409 Simpkins Li
Leduc, Alberta
Welcome to this beautifully designed modern home offering over 2,000 sq ft of total living space across three fully finished levels in the family-friendly community of Southfork, Leduc. Oversized windows flood the main floor with natural light, creating a bright and inviting atmosphere from the front living area through to the stylish kitchen and dining space. The kitchen is a true showstopper—featuring stainless steel appliances, quartz countertops, a large eat-up island, and a perfect mix of recessed and designer lighting. A convenient 2-piece bath completes the main level. Upstairs, you’ll find two generous bedrooms and a 4-piece main bath, along with a spacious primary suite complete with a private 4-piece ensuite. The fully finished basement adds exceptional versatility, offering high ceilings, a large rec space, an additional bedroom, and another full 4-piece bath—ideal for guests or a growing family. Outside, enjoy a nice-sized deck, green space for kids or pets, and a double detached garage! (id:62055)
Grassroots Realty Group
9629 152 St Nw
Edmonton, Alberta
Welcome to Brand new home built by New home builders ltd , perfectly situated in the front of park . This brand new 2 story features 9 FOOT CEILINGS on through out, 3+1 spacious bedrooms,3.5 baths and bonus room. The OPEN-CONCEPT main living area with high end finishes , a large living room, den/office, dining area with electric fireplace, a gourmet kitchen with a LARGE WATERFALL ISLAND, premium appliances, and double-tone cabinetry! The patio is perfect for outdoor sittings,. The FULLY FINISHED BASEMENT with PRIVATE SEPARATE ENTRANCE includes a private one-bedroom legal suite with a KITCHEN making it perfect for guests, extended family or potential rental income. Triple-glazed windows and a high-efficiency furnaces for energy savings.LARGE SIZE YARD with DOUBLE DETACHED GARAGE !!! (id:62055)
Century 21 Masters
55330 Rge Road 63
Rural Lac Ste. Anne County, Alberta
Step into your slice of affordable luxury. Built in 2021, this 4-bedroom, 2-bath country home sits on 2.5 acres of private land - where you can watch bison roam the nearby fields right from your kitchen window. The spacious layout includes a walk-in closet, ensuite bath, and cozy fire pit for starlit evenings. Over 2 sheds offer room for hobbies, toys, or tools. With endless parking and the peace of country living, it’s perfect for anyone craving space, freedom, and charm without sacrificing comfort. Just 14 min from Sangudo and 23 min from Lake Isle, this isn’t just a home - it’s a lifestyle upgrade. Whether it’s your first home or forever home, luxury isn’t a price tag. It’s a feeling - and this one delivers. (id:62055)
Century 21 Quantum Realty
4339 Hawthorn Landing Ld Sw
Edmonton, Alberta
Welcome to this fully upgraded 2022-built home with a SEPARATE ENTRANCE, located in the desirable community of Orchards. Offering 4 BEDROOMS and 3 FULL BATHROOMS. The main floor has a FULL BEDROOM AND A BATHROOM WITH THE STANDING SHOWER, WALK IN PANTRY, FEATURE WALL, FIREPLACE and a GAS STOVE in the kitchen. Upstairs is all VINYL FLOORING, TEMPLE ROOM WITH THE GLASS DOOR and a 5 PIECE ENSUITE with the master bedroom. FRONT AND BACK LANDSCAPING IS SUPER UPGRADED, Fencing and deck work is also done in the backyard. This turn key house is the perfect opportunity for first time home buyers and people who want to upgrade. Ideally located near SCHOOLS, PARKS, SHOPPING, and the ORCHARDS CLUBHOUSE. (id:62055)
Initia Real Estate
59351 Range Road 155
Rural Smoky Lake County, Alberta
Enjoy peaceful acreage living just minutes from Smoky Lake on this stunning 12.38-acre property featuring a brand new bungalow with soaring vaulted ceilings and an abundance of natural light. This beautifully designed 3 bed, 2.5 bath home offers modern farmhouse charm with a spacious open-concept layout, beautiful countertops, luxury vinyl plank flooring, and a cozy fireplace in the living room. The bright kitchen includes stainless steel appliances, a large island with seating, and sleek two-tone cabinetry. The private primary suite offers a walk-in closet and elegant ensuite. Outside, enjoy wrap-around views of rolling fields, a massive deck, and fully fenced yard space perfect for kids or pets. Ideal for families or anyone looking to enjoy country living with modern comforts. (id:62055)
RE/MAX Edge Realty
9127 143 St Nw
Edmonton, Alberta
Experience refined living in the heart of Parkview community. Just steps from Parkview school, this brand-new 3,100 sq. ft. custom home blends striking design with thoughtful functionality. With 5 bedrooms and 5 baths, including a rare 4-bedroom second level, it’s the perfect balance of family comfort and modern luxury. The main floor boasts soaring 10’ ceilings, an elegant living room with designer fireplace, and a chef’s kitchen with premium stainless appliances, expansive island, and custom cabinetry framed by triple-pane windows. An architectural open-rise hardwood staircase leads to the upper level where the primary retreat showcases a spa-inspired ensuite with soaker tub, glass shower, and dual sinks. The third floor is an entertainer’s dream with wet bar, 2-pc bath, a rooftop patio with gas line for unforgettable evenings. The finished basement offers a spacious family room with fireplace, a 5th bedroom, and a 4 p/c bath. Complete with A/C, a heat pump, a metal roof, and a double detached garage. (id:62055)
Century 21 Masters
#127 700 Bothwell Dr
Sherwood Park, Alberta
Exciting INVESTMENT OPPORTUNITY in Strathcona Mews with tenants already in place and planning to stay. This bright 2 bedroom, 2.5 bath half-duplex offers a sought-after layout with each bedroom featuring a private ensuite and walk-in closet. The open main floor flows from kitchen to dining to living room, making it easy to enjoy. Tenants appreciate the fully fenced yard with deck for outdoor living, plus the convenience of an attached garage and extra driveway parking. Located in Sherwood Park’s Strathcona Village, close to schools, parks, shopping, and transit, this property blends strong rental appeal with long-term stability. (id:62055)
Exp Realty
#406 528 Griesbach Pr Nw
Edmonton, Alberta
TOP FLOOR UPGRADED LUXURY! This stunning 2 bed, 2 bath + den condo in sought-after Griesbach delivers over 1,300 sq. ft. of refined living with 10 ft. ceilings & premium upgrades throughout. The kitchen showcases quartz countertops, a 4-seat island, full-height two-tone cabinetry, designer tile backsplash, stainless steel appliances, & a custom beverage centre with extra cabinetry. The open-concept living room features east-facing windows with motorized blinds, upgraded vinyl plank flooring, & access to the private patio. The spacious primary bedroom offers a walk-through closet with custom built-ins & a beautiful ensuite. A versatile bonus room is ideal for an office, nursery, or gym. The second bedroom is paired with a sleek 4-piece bath. Additional upgrades include a full laundry room with custom cabinetry, TWO underground parking stalls, and extra storage. Veritas residents enjoy premium amenities: fitness centre, guest suite, social room, & A/C. All just steps from shops, cafes & future LRT. (id:62055)
RE/MAX Excellence
52504 Rge Road 32
Duffield, Alberta
Located right in the heart of Duffield, this rare 120-acre parcel offers endless opportunities for farming, recreation, or future development. With expansive open land, it’s an ideal setting for agricultural use or a private retreat. An existing home is on the property but requires demolition, making this a perfect land-value purchase. Whether you're looking for space to build or invest in future possibilities, this property offers incredible potential within the community. (id:62055)
People 1st Realty
301 Juniper Cv
Leduc, Alberta
Built by Award Winning Builder, Montorio Homes, Situated in the Desirable Community of Woodbend. With almost 1700 Square Feet this Spacious Home Offers a Total of 4 bedrooms, 3 Full Bathrooms (one on main floor). A Beautiful Kitchen with Quartz Countertops,, Stylish Backsplash and Walk in Pantry, a Spacious Great Room w/Electric Fireplace, 9' Ceilings on Main Floor. Tiled Floors in Upstairs Bathrooms/Laundry and a Smart Home Security Package. Situated on a Corner Lot Which Offers Additional Street Parking and an Abundance of Windows throughout the home (includes 2 in the basement. A SEPERATE ENTRANCE to the Basement for Future Rental Income Generating Suite. Close to All Amenities, Shopping and Schools, Within Walking Distance to the New 8-12 Ohpaho Secondary School, a 10 minute drive to the Airport and a 20 Minute Commute to South Edmonton. This Family Friendly Community, Offers Plenty of Walking Paths, Storm Ponds and Nature! Pictures are of Showhome and may differ to the actual home. (id:62055)
Century 21 Leading
#204 9640 105 St Nw
Edmonton, Alberta
Located in the heart of Rossdale, stones throw to our iconic River Valley and Legislative Grounds you'll find this gorgeous condo. Featuring 2 bedrooms , 2 full bathrooms, large peninsula style kitchen with loads of cabinets, breakfast bar, newer Corian countertops (also done in both bathrooms), ceramic flooring & spacious dining area. The livingroom has a cozy gas fireplace, upgraded laminate flooring, numerous SW windows that provide much sunlight and access to spacious circular balcony. Good sized bedrooms, ample storage , newer central air-conditioner/furnace, 6 appliances and 1 underground parking stall (53). Just minutes to many of Edmonton's finest attractions including Rogers Arena, Folkfest, Accidental Beach, dining, grocery as well as the University & LRT System. In 2015 the building went through a major upgrade: stucco off to 40 year Hardie Plank board, roof, attic insulation, windows, balconies/railings & dura-decking. Reasonable condo fee's incl heat and water. See today! (id:62055)
Royal LePage Premier Real Estate
4304 121 Av Nw
Edmonton, Alberta
Great Curb Appeal! Spacious Corner Lot, Huge Garage & Plenty of Parking! Welcome to this 1,219 sq. ft. fully finished bungalow! This home has seen many updates including windows, siding, soffits, fascia, shingles, furnace, hot water tank, stainless steel appliances, and a refreshed kitchen with updated cabinets. Offering 4 bedrooms plus a flex room that could be a 5th, 2 bathrooms, and a separate entrance for future suite potential-ideal for families or investors. The finished basement has a large rec room with a charming wood-burning fireplace. Outside features an extended double garage with space for up to 6 vehicles. The fully fenced and landscaped yard is split into two areas—ideal for dogs or tenants. This home is steps from Jubilee Park with its spray park, skating rinks, playground, and picnic areas. Also, close to shopping, public transportation, restaurants, the North Sask River Valley trails, and roadways including Yellowhead Trail and Anthony Henday. Pet & Smoke free! Don’t miss this one! (id:62055)
Tactic Realty
#127 4831 104a St Nw
Edmonton, Alberta
Immaculate and freshly painted, this 1,052 sq ft condo with 10' ceilings in Empire Park is a must-see! The open-concept living and dining areas feature laminate flooring and oversized windows, creating a bright and airy atmosphere. The kitchen utilizes a large eat-at island and includes all appliances. Step outside to a spacious, private, south-facing patio that backs onto grass and trees—perfect for relaxing. The unit has two bedrooms, including a large primary suite plus walk-in closet and a three-piece ensuite with a walk-in shower. The second bedroom is ideal for a den or office. A four-piece main bath, in-suite laundry, and a storage locker add to the convenience. A rare titled tandem parking stall for two vehicles is included! Located in a prime spot, you'll enjoy a great walk score with easy access to grocery stores, shopping, the Italian Centre, and major commuter routes. Don't miss this opportunity for a fantastic home in a sought-after location! (id:62055)
Rimrock Real Estate
48 51109 Rr 201
Rural Beaver County, Alberta
Great opportunity for your new home! With over 3 acres of partially treed land, power and gas at the property line and an easy commute to Sherwood Park, Edmonton or Tofeild.. This lot could be just what you have been waiting for! (id:62055)
Now Real Estate Group
211 Hays Ridge Bv Sw
Edmonton, Alberta
Welcome to the stunning Westport 32' in Jagare Ridge! This 2,808 sq ft farmhouse-style home sits on a desirable corner lot, offering extra windows that fill the open-to-above great room with natural light. Inside, you'll find 8' doors, luxury vinyl plank throughout the main floor, stairs, and upper common areas, plus a spacious den perfect for an office or dining. The kitchen boasts extended cabinetry, a 9' island, and a butler’s pantry with access from the large mudroom. The triple-car garage includes drains for added convenience. Upstairs features a central bonus room, second-floor laundry, and a luxurious primary bedroom with a spa-like 5-piece ensuite and walk-in closet. Bedrooms 2 and 3 share a Jack-and-Jill bath. With a 9' basement foundation, this home is both elegant and functional—ideal for modern family living. Live near the golf course and enjoy the luxuries of Jagare Ridge, an established Southwest Edmonton community! Photos are representative. (id:62055)
Bode
26 Sydwyck Ci
Spruce Grove, Alberta
Located in the sought-after Fenwyck community of Spruce Grove, this feature-rich home offers exceptional value with a rare triple garage, dedicated RV parking, and a side entrance for added flexibility or future suite potential. Inside, the grand open-to-above foyer creates a striking first impression, leading to a spacious main floor that includes a full bathroom and a versatile den—ideal for guests, a home office, or multigenerational living. The open-concept layout flows seamlessly through the living, dining, and kitchen areas, designed for everyday comfort and entertaining. Upstairs, three well-sized bedrooms are complemented by a large bonus room perfect for family movie nights, a play area, or a private retreat. Step outside to a rear deck that overlooks a tranquil park setting, offering a peaceful backdrop for outdoor relaxation. (id:62055)
Sterling Real Estate
6268 180 Av Nw Nw
Edmonton, Alberta
Highly Upgraded 2022 - 5 Bedroom - McConachie Showstopper Home! This home features Space for the Extended Family's need for an a Separate Living Dwelling Area which Features a Separate Side Entrance to the 2nd kitchen of the home. GREAT FLOOR PLAN Throughout featuring an open concept main floor plan featuring a Walk-Through Pantry from the Attached Double Garage, Large Main living room with stylish electric Fireplace, A Large Dining Room & A FULL LUXURY Kitchen with Cabinets to the ceiling, stainless steel appliances, LARGE full Granite Kitchen Island along with Soft close drawers. Upper floor is spacious with a Bonus Room, Extra Large Bedrooms, Upstairs Laundry & a HUGE PRIMARY BEDROOM with an Extended walk in closet & a Luxury Double Sink Ensuite Washroom. The Neutral Color Tones to this home make for a Classy Hi-End Finish completed with Luxury Vinyl Flooring! Fully Finished Basement with 2 Additional Bedrooms, 4th Washroom, Higher End 2nd Kitchen complete with its own PRIVATE Entrance. Move in Today (id:62055)
Sterling Real Estate
#259 57201 Rng Road 102
Rural St. Paul County, Alberta
Custom-built 3-season cottage in beautiful Crestview Beach! This 2 bed, 1 bath getaway comes fully furnished and ready to enjoy. Built in 2016 with top-tier finishes, it features a built-in BBQ with storage on the deck, RV pad with full power hookups, and a powered storage shed large enough for ATVs and lawn gear. Direct lake access from your backyard leads down a picturesque walkway with a lookout patio and a private firepit area, perfect for guests and campers. Two dual-stage heat pumps provide both heating and A/C, plus an electric fireplace adds cozy charm. Full septic system in place. Designed for warm-weather enjoyment, not year-round use, this property offers the ideal retreat for weekends or summer escapes. Pack your bags!!!! (id:62055)
Exp Realty
#205 802 12 St
Cold Lake, Alberta
Welcome to the well established Marina Ridge Condominium Complex! MODERN FEEL UPDATED 2 BEDROOM, 1 BATHROOM UNIT! NEW vinyl plank flooring throughout! Updated lighting, custom blinds, all appliances are included. In-suite laundry too! PLUS corner electric fireplace and a massive patio space to enjoy! 1 assigned heated underground parking spot with storage locker. Unit also includes 1 unassigned outside parking lot space with electrical plug included. Building includes elevator and a gym! Excellent location close to shopping and the Marina. Heat, water and garbage included in the monthly condo fees! Easy, carefree living! Move in ready! (id:62055)
Century 21 Lakeland Real Estate
23005 Twp Road 572
Rural Sturgeon County, Alberta
Get your horses ready for their new home on 10.2 acres in Austin Acres. Located just 12 km north of Gibbons, this property is set up with cross fencing, outdoor riding arena, red barn with metal roof/siding, 4 stalls, tack room and loft for hay, new water hydrant and watering bowl. Enter this 1200+sq ft country home and find a freshly painted mud room. A couple steps up is the kitchen with white cabinets, stainless appliances, corian counters and a cozy eating area. A french door leads into the living room, accented with original hardwood floors and electric fireplace. Primary bedroom holds a king size suite with electric fireplace. Enjoy the updated 4 piece bath and two more bedrooms on this level. Downstairs has a newly finished 3 piece bath, 2 more bedrooms, large laundry room and a cozy family entertainment area. Also included - chicken coop, metal workshop with wood heater and tool shed. (id:62055)
Now Real Estate Group
5219 Twp Road 541a
Rural Lac Ste. Anne County, Alberta
Civil Enforcement Sale: Vacant Treed lot just outside of the Summer Village of South View being sold Where-Is, As-Is. 2.57 acres across the street from the road sign entering South View. All information and measurements have been obtained from the Tax Assessment, old MLS, a recent Appraisal and/or assumed, and could not be confirmed. The measurements represented do not imply they are in accordance with the Residential Measurement Standard in Alberta. (id:62055)
RE/MAX River City
12944 119 St Nw
Edmonton, Alberta
Expansive multi-generational home with 4200sqof dev. living area, designed for large families. Brand New Roof house & Garage! Features 9 bedrooms & 6 baths, offers privacy & communal living? Top Floor Highlights 4 beds, 3 ensuites & walk-in closets. Primary suite includes a 4-piece ensuite with deep tub, separate shower, walk-in closet suitable for a nursery. A loft area over the front foyer? Main Floor Features open-concept kitchen equipped with corner pantry, bar-height counter, & space for a wide fridge, in the dining & living areas with tray ceilings & a natural gas fireplace. 2 additional bedrooms, full bath, laundry, & a front office (possible 10th bedroom. Basement includes a full kitchen & bath, 3 beds, & potential for an in-law suite. Additional Features:Double-glazed PVC windows, High Eff. Furnace & HT, central vac. & extra-wide stairs connecting all levels. double garage, driveway parking for 3 vehicles. Fenced backyard, patio & fire pit, deck, covered porch & apple trees. (id:62055)
RE/MAX Real Estate
21 Renwyck Pl
Spruce Grove, Alberta
NO CONDO FEES! Full LANDSCAPING, DOUBLE DETACHED GARAGE, $3500 APPLIANCE CREDIT! BRAND NEW home by Award Winning Montorio Homes offers a well designed spacious layout. The Kitchen includes a large island, Quartz Countertops throughout, Tile Backsplash and Soft Close Cabinetry & Drawers. Luxury Vinyl Plank flooring on the main floor. Upstairs, discover 3 bedrooms & laundry area. The Primary Bedroom includes an Ensuite and Walk-in Closet. Outside, enjoy your Landscaped. Located in the Desirable city of Spruce Grove, with only minutes to Edmonton. Fenwyck has vast walking trails, green spaces, playgrounds, and ponds. HOME IS UNDER CONSTRUCTION (id:62055)
RE/MAX Professionals
Twpr 514 & Rr 233
Rural Strathcona County, Alberta
Fantastic opportunity to Own 43.24 acres on TWPR 514 (Elleslie ROAD going East), about a mile, East of ALCES & HILLS NEIGHBOURHOODS of City of Edmonton on ELLERSLIE ROAD between 50th Street & Meridian Street SW. BUILD your DREAM ACREAGE ESTATE just east of City of Edmonton, COUNTRY LIVING minutes from ALL AMENITIES, SHOPPING AREAS of 50th Street & ELLERSCIE ROAD and 23rd Ave & 17 Street NW. Paved access to city of Edmonton, SHERWOOD PARK and to ANTHONY HENDAY Via ELLERSLIE ROAD and to Hwy 14 & HWY 21 VIA TWPR 514 (id:62055)
Century 21 All Stars Realty Ltd


