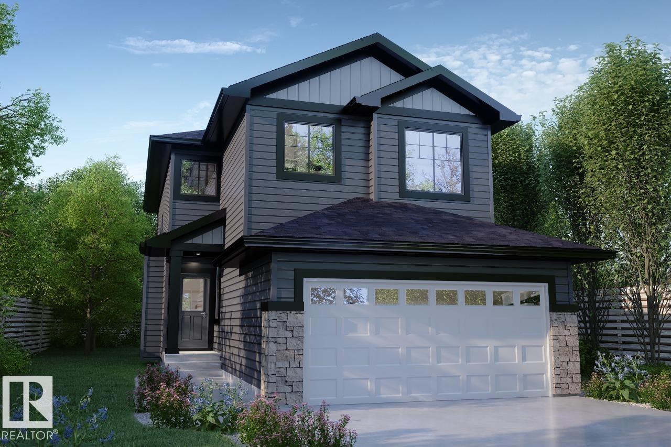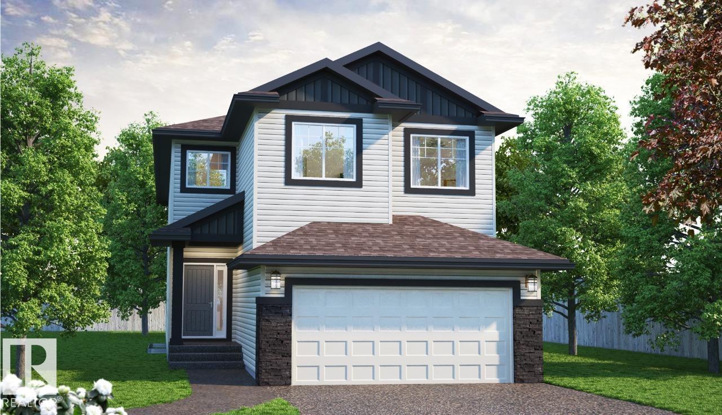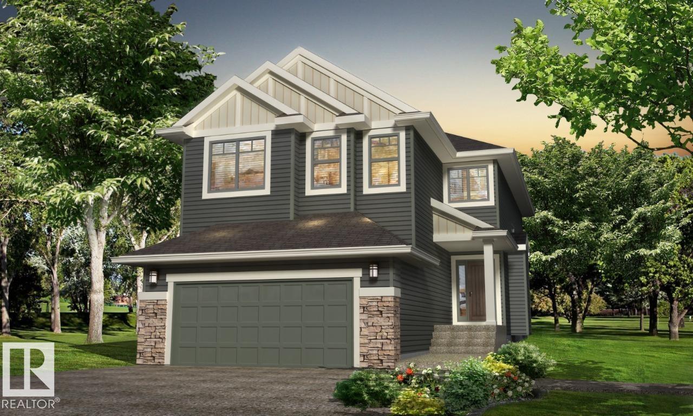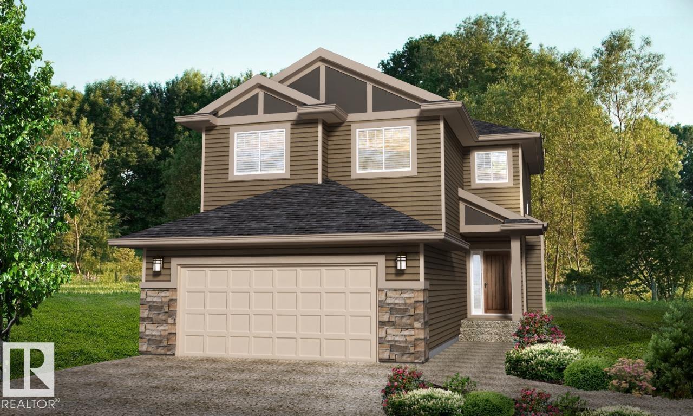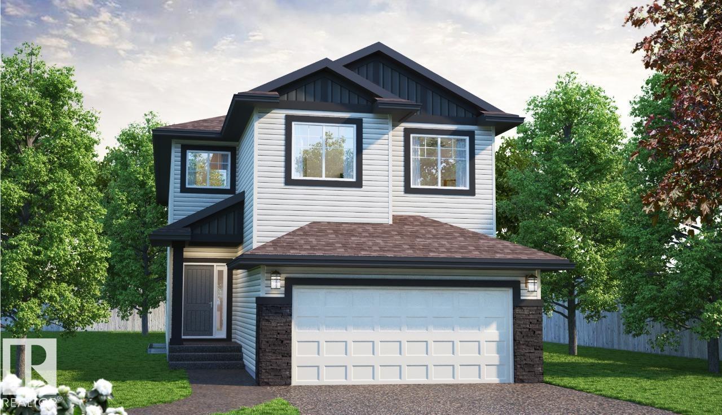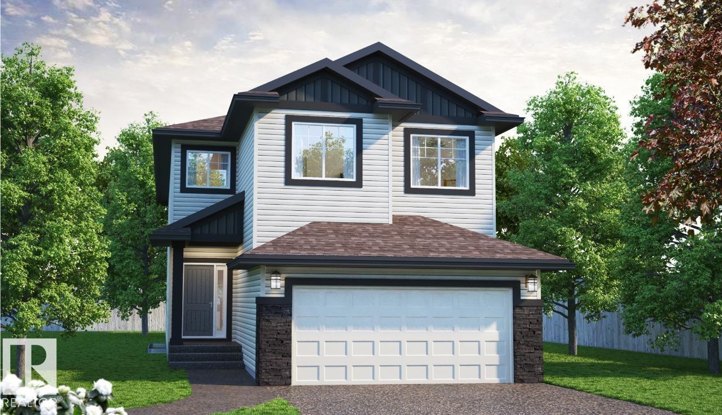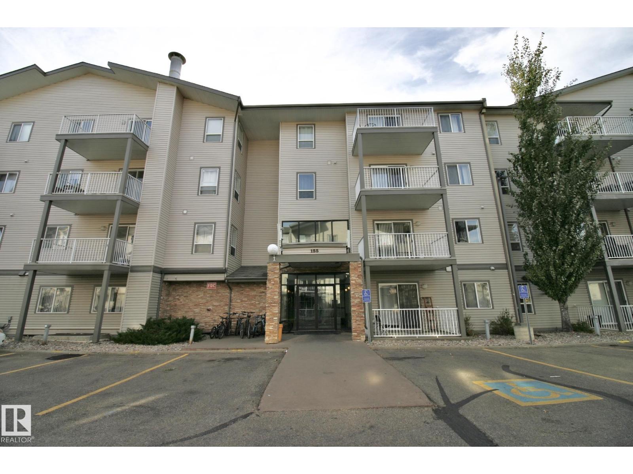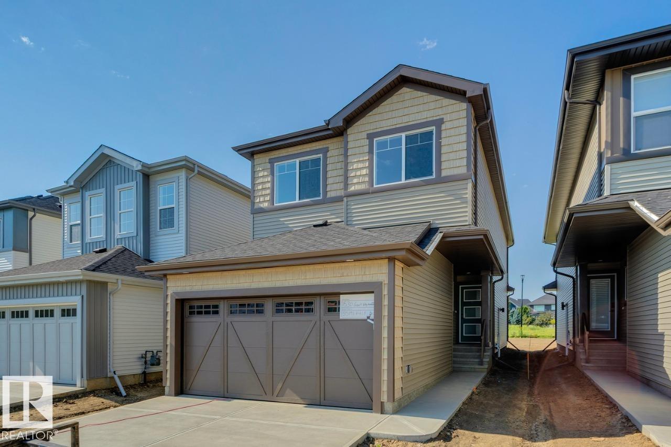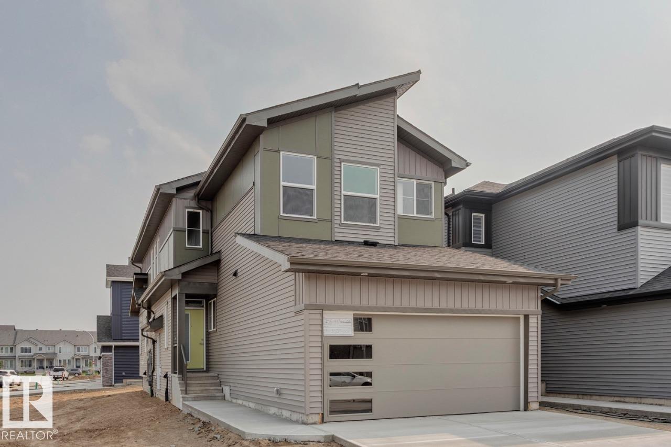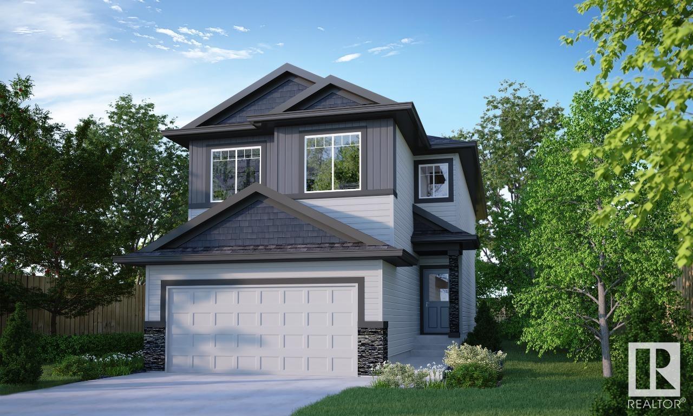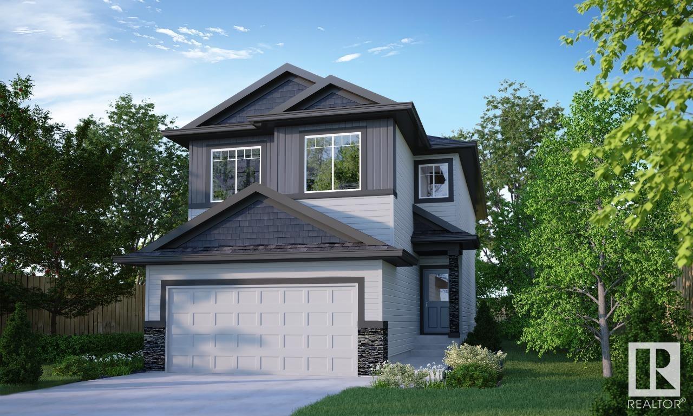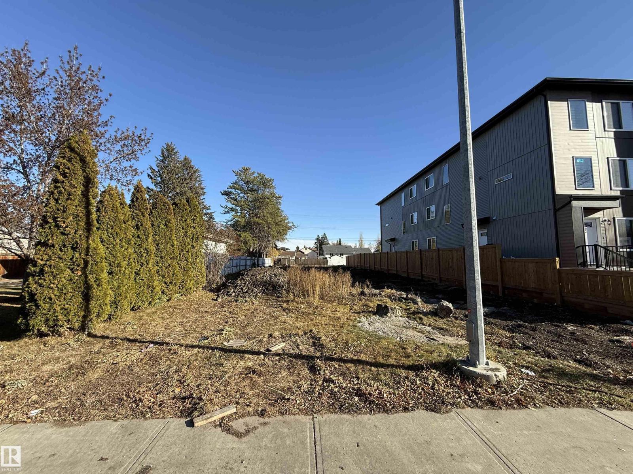5033 Cawsey Li Sw Sw
Edmonton, Alberta
This 1,890 sq. ft. Heritage-style home is thoughtfully designed for modern living, blending functionality, flexibility, and comfort. The inviting foyer welcomes you with a built-in bench and hooks, leading to a main floor den—perfect for a home office or formal dining space. The open-concept main floor features a 60 electric fireplace and a stunning open-to-above great room ceiling, creating a bright, airy atmosphere. The kitchen impresses with a substantial island and eating bar, walk-through pantry, and seamless flow to the cozy dining nook and deck. Everyday convenience shines through the mud room with built-in bench and hooks, and the separate side entrance offers added versatility. Upstairs, a central bonus room connects two secondary bedrooms, a second-floor laundry, and a private primary bedroom featuring a 4-piece ensuite and generous walk-in closet. Complete with a 9' foundation, this home perfectly balances beauty and livability. (id:62055)
Bode
5140 Cawsey Bn Sw
Edmonton, Alberta
Experience exceptional livability in this beautifully crafted 2,295 sq. ft. Craftsman home designed for growing families and modern lifestyles. The inviting foyer welcomes you into an open main floor featuring a spacious great room with a 60 electric fireplace, a substantial island in the kitchen, and a spice kitchen with a walk-in pantry—perfect for effortless entertaining. A main floor bedroom and full bath add versatility for guests. Upstairs, a central bonus room provides a comfortable retreat surrounded by four bedrooms, including a luxurious primary bedroom with a 5-piece ensuite and walk-in closet. Bedroom #2 offers its own private ensuite and walk-in closet, ideal for teens or visitors, while the spacious laundry room adds everyday convenience. With a separate side entrance and 9' foundation, this home blends style, functionality, and family-friendly comfort in every detail. Photos are representative. (id:62055)
Bode
5057 Cawsey Li Sw Sw
Edmonton, Alberta
Discover exceptional livability in this stunning 2,327 sq. ft. modern farmhouse home designed for comfort, connection, and everyday ease. Step through the inviting foyer into a soaring open-to-above great room, featuring a striking 60 electric fireplace that sets a warm, welcoming tone. The galley kitchen with a walk-through pantry and built-in dining bench offers effortless flow for meals and gatherings. A main floor bedroom and full bath provide flexibility for guests, while the mud room with built-in bench, hooks, and shoe shelves keeps life organized. Upstairs, a central bonus room anchors the living space, connecting two secondary bedrooms, a spacious laundry room, and the serene primary bedroom—complete with a 5-piece ensuite and a walk-in closet with direct laundry access. With a separate side entrance and 9' foundation, this home is built for versatility, functionality, and lasting comfort. Photos are representative. (id:62055)
Bode
79 Jubilation Dr
St. Albert, Alberta
Explore this stunning Bridgeport II quick-possession home in Jensen Lakes. This two-storey home offers 2,286 sq ft of finished living space with 4 bedrooms and 2.5 bathrooms. The open-concept main floor features an expansive island with flush eating bar, chic arched doorways, and a grand 60? electric fireplace anchoring the great room. A spacious mudroom with a walk-through pantry adds practicality, while a walking path runs behind the lot, tucked toward the lake. Upstairs, enjoy a raised bonus room with high ceilings, second-floor laundry, and a luxurious 5-piece ensuite in the primary bedroom featuring a freestanding soaker tub. The basement offers 9' ceilings and a 200 amp panel, ready for your finishing touches. Bright, elegant, and designed for comfort, this home blends style and function in one of Jensen Lakes’ most desirable settings. (id:62055)
Bode
951 18 Av Nw
Edmonton, Alberta
Step into timeless elegance with this thoughtfully designed Alexandria by Parkwood Homes, showcasing a stunning Heritage elevation that blends classic character with modern sophistication. Designed for today’s lifestyle, the open-concept main floor seamlessly connects the great room, dining area, and gourmet kitchen (complete with a spice kitchen and walk-in pantry for an elevated cooking experience). A separate side entry presents a future potential development opportunity, while a main floor bed and bath offer accessible space for family or overnight guests. Upstairs, the luxurious primary bedroom offers a large walk-in closet and a spacious 5-piece ensuite with dual vanities. Convenient second-floor laundry, three additional bedrooms, and a spacious bonus room maximize function with every square foot. Bedroom #2 even has its own ensuite for added privacy and comfort. Photps are representative. (id:62055)
Bode
955 18 Av Nw
Edmonton, Alberta
Discover a home designed for modern living, where style meets everyday functionality. This beautifully planned Alexandria floor plan welcomes you with an open-concept main floor that effortlessly connects the great room, dining area, and kitchen—perfect for entertaining or relaxing with family. Large windows fill the space with natural light, and a fifth bedroom with a full bathroom across the hall create an ideal setting for hosting guests. A separate side entry offers potential future basement development. Upstairs, unwind in the spacious primary bedroom featuring a walk-in closet and luxurious 5-piece ensuite with dual vanities, accompanied by three additional bedrooms (one with its own ensuite!) and a central bonus room ideal for movie nights or playtime. With a double-attached garage and timeless exterior design, this home balances elegance, comfort, and practicality—crafted for families who want room to grow and spaces to connect. Photos are representative. (id:62055)
Bode
#312 155 Edwards Dr Sw
Edmonton, Alberta
Discover a great opportunity in Ellerslie with this 2-bedroom, 2-bathroom condo. Perfect for first-time buyers or investors, this home offers comfort and convenience. Enjoy a bright, open-concept layout with a functional kitchen featuring a convenient center island. The living room is the perfect spot to unwind and opens right up to the west-facing balcony. Your primary suite feels like a true retreat, featuring a huge walk-through closet that leads into the 4-piece ensuite. The second bedroom is located on the opposite end and works great for a roommate or home office with a full bathroom just steps away. Features are in-suite laundry, a large storage room, and a titled tandem parking stall (fits 2 cars/large truck). Residents also enjoy access to the gym on the main floor of the building. Don't miss out on this! (id:62055)
Royal LePage Prestige Realty
1530 Grant Wy Nw
Edmonton, Alberta
Welcome to this stunning 4-bedroom, 3-bathroom home designed for comfort and functionality. A main floor bedroom and full bath offer convenience for guests. The gourmet kitchen features a substantial island with eating bar, walk-through pantry with built-in MDF shelving, and opens to a spacious mud room. The elegant open-to-above staircase leads to the second floor, where you'll find three additional bedrooms, a generous bonus room, laundry room, and a 4-piece primary ensuite with a large glass shower and a walk-in closet. The separate side entrance provides flexibility for potential future development. The basement impresses with 9' ceilings and plumbing rough-ins, ready for your vision. This home blends thoughtful layout with luxurious touches — perfect for modern living. Photos representative. (id:62055)
Bode
22705 93a Av Nw
Edmonton, Alberta
This home boasts a modern front elevation and a convenient separate side entrance, sitting on a desirable corner lot with extra windows in the foyer, den, and stairwell for plenty of natural light. The spacious mudroom features a built-in bench and hooks, perfect for keeping things organized. On the main floor, you’ll find a fourth bedroom and a full bathroom, ideal for guests or extended family. The kitchen offers a substantial island with a flush eating bar, while the expansive primary bedroom ensuite includes dual vanities and a roomy glass shower. Plus, the basement is already roughed in for a future bathroom, giving you potential for even more space. (id:62055)
Bode
907 18 Av Nw Nw
Edmonton, Alberta
Discover classic elegance with modern function in this beautifully designed Craftsman-style home. A separate side entrance to the basement offers flexible living options, while a convenient fifth bedroom and full bathroom on the main floor are perfect for guests. The gourmet kitchen features a substantial island with a flush eating bar and a standard spice kitchen for enhanced culinary convenience. A generous dining nook is ideal for hosting family meals, and the great room centers around a striking 60 electric fireplace for cozy evenings. Upstairs, the primary bedroom is a true retreat, boasting a luxurious 5-piece ensuite with a freestanding soaker tub. A secondary bedroom offers added privacy with its own walk-through closet and ensuite. Thoughtfully designed with both beauty and practicality, this home is perfect for growing families or those who love to entertain. Photos are representative. (id:62055)
Bode
923 18 Av Nw
Edmonton, Alberta
This beautifully crafted Heritage elevation home offers timeless curb appeal and thoughtful design throughout. A separate side entrance to the basement adds flexibility for future development potential. Ideal for guests, the main floor includes a fifth bedroom and a full bathroom. The chef-inspired kitchen features a substantial island with a flush eating bar, a standard spice kitchen, and a generous dining nook perfect for family gatherings. The open-concept great room is anchored by a stunning 60 electric fireplace, creating a warm and inviting space. Upstairs, the luxurious primary bedroom boasts a spa-like 5-piece ensuite with a freestanding soaker tub. Bedroom #2 includes its own walk-through closet and ensuite, offering added privacy and convenience. Designed for both elegance and functionality, this home is perfect for growing families who appreciate space, comfort, and style. Photos are representative. (id:62055)
Bode
9831 154 St Nw
Edmonton, Alberta
ATTENTION BUILDERS & INVESTORS!!! A fantastic opportunity is available in West Jasper Place! This 25’ x 148’ fully serviced vacant lot is ready for construction. Adjacent 25’ x 148’ lot, 9833 154 St is also available for side-by-side builds or expanded development. RS zoning, could perfectly suit a sf home with a legal basement suite + garden suite, or purchase both lots and build a duplex or multiplex maximizing rental potential! Located on a quiet street in a well established community welcoming new infill. Steps to the future LRT, schools, Community League, Mayfield Common, Misericordia Hospital, and West Edmonton Mall. Demolition, abatement, subdivision, and servicing are already complete, just design and build. A strong opportunity in a growing west-end community. (id:62055)
Sable Realty


