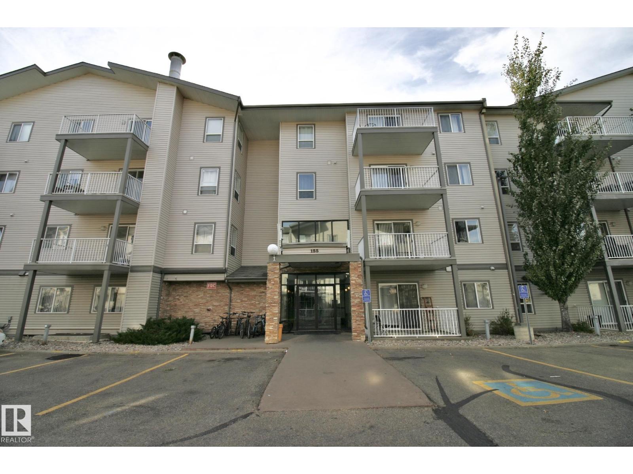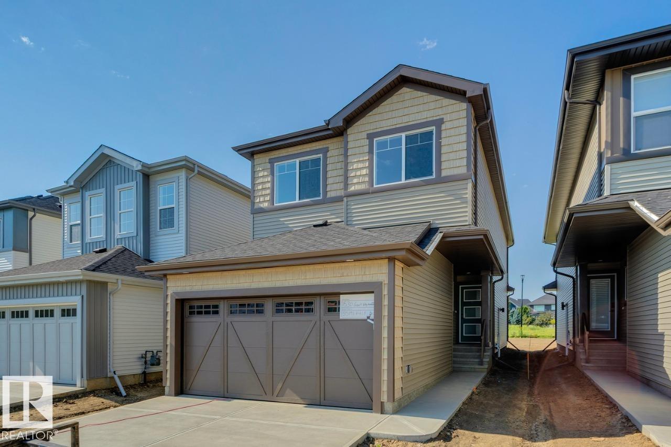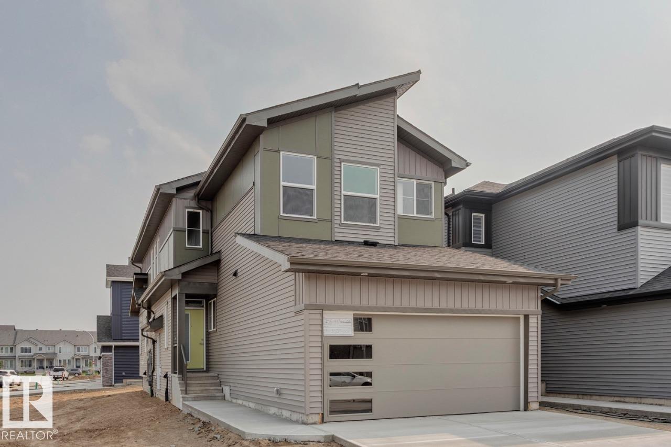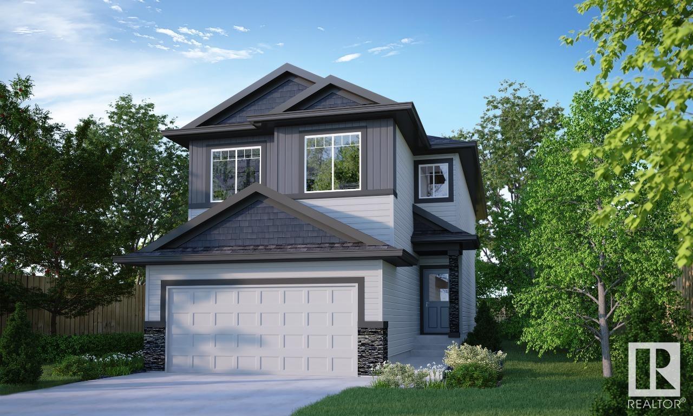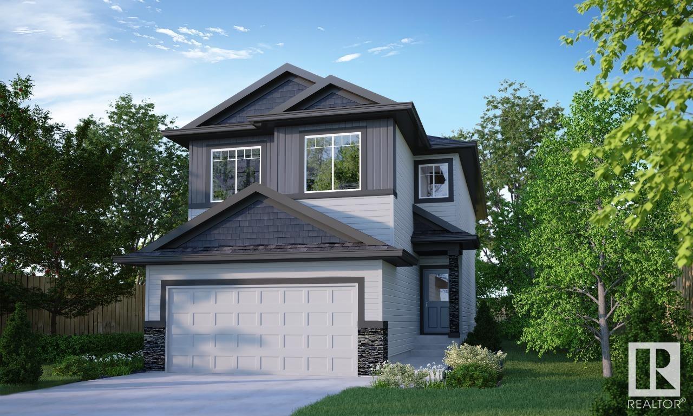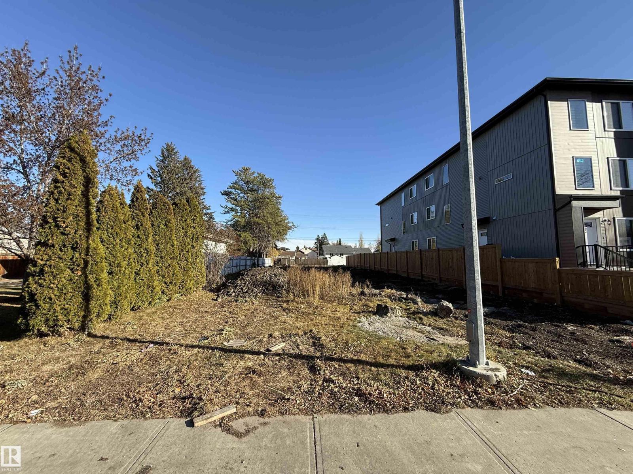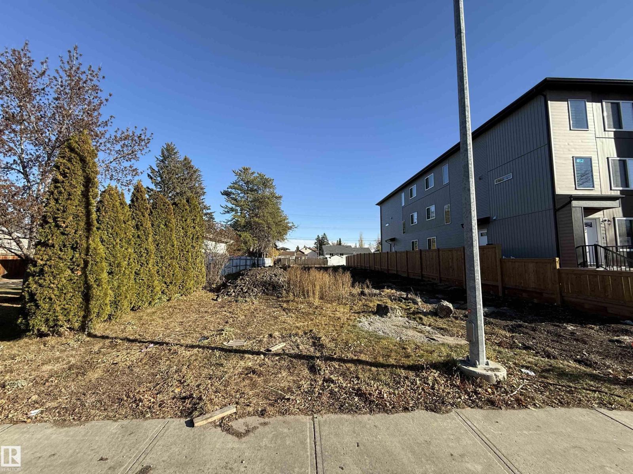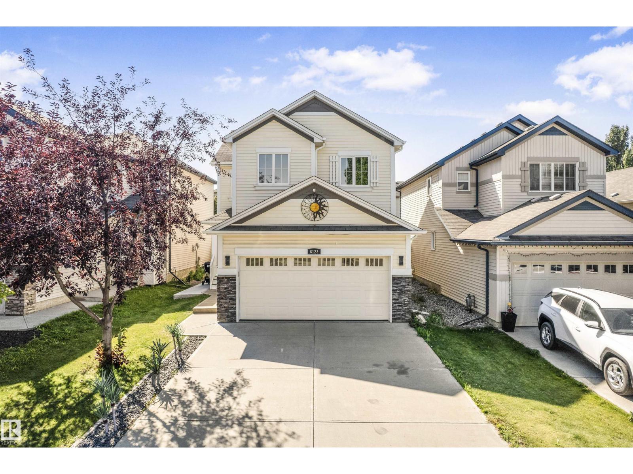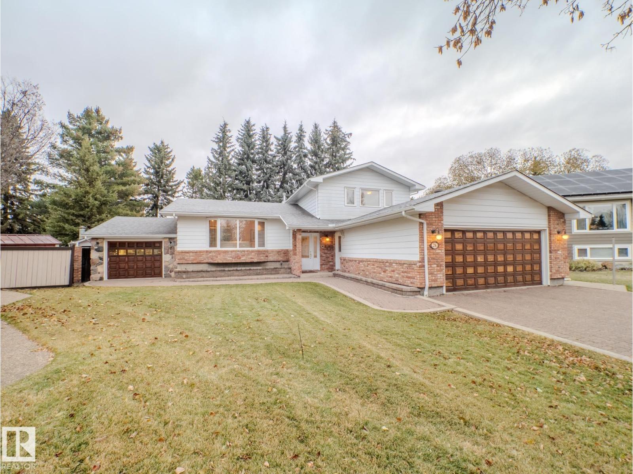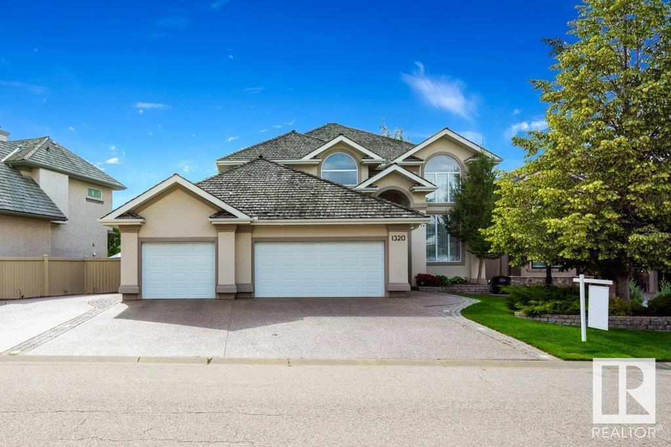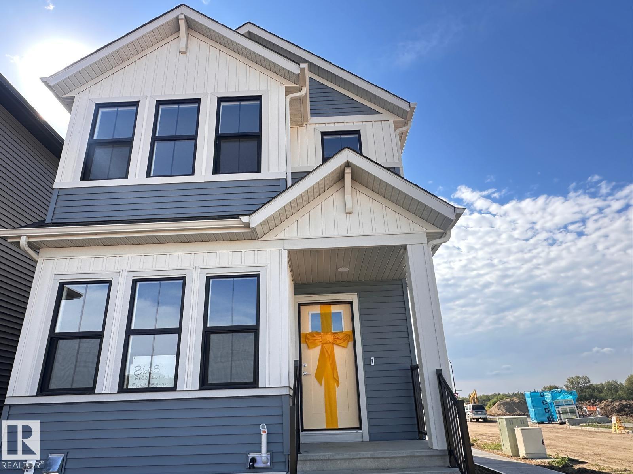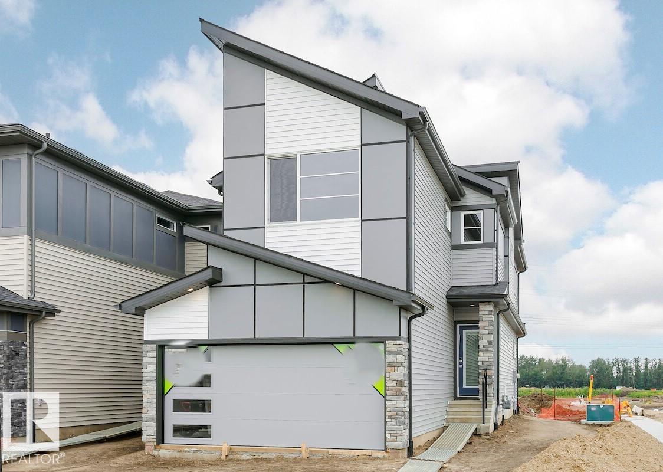#312 155 Edwards Dr Sw
Edmonton, Alberta
Discover a great opportunity in Ellerslie with this 2-bedroom, 2-bathroom condo. Perfect for first-time buyers or investors, this home offers comfort and convenience. Enjoy a bright, open-concept layout with a functional kitchen featuring a convenient center island. The living room is the perfect spot to unwind and opens right up to the west-facing balcony. Your primary suite feels like a true retreat, featuring a huge walk-through closet that leads into the 4-piece ensuite. The second bedroom is located on the opposite end and works great for a roommate or home office with a full bathroom just steps away. Features are in-suite laundry, a large storage room, and a titled tandem parking stall (fits 2 cars/large truck). Residents also enjoy access to the gym on the main floor of the building. Don't miss out on this! (id:62055)
Royal LePage Prestige Realty
1530 Grant Wy Nw
Edmonton, Alberta
Welcome to this stunning 4-bedroom, 3-bathroom home designed for comfort and functionality. A main floor bedroom and full bath offer convenience for guests. The gourmet kitchen features a substantial island with eating bar, walk-through pantry with built-in MDF shelving, and opens to a spacious mud room. The elegant open-to-above staircase leads to the second floor, where you'll find three additional bedrooms, a generous bonus room, laundry room, and a 4-piece primary ensuite with a large glass shower and a walk-in closet. The separate side entrance provides flexibility for potential future development. The basement impresses with 9' ceilings and plumbing rough-ins, ready for your vision. This home blends thoughtful layout with luxurious touches — perfect for modern living. Photos representative. (id:62055)
Bode
22705 93a Av Nw
Edmonton, Alberta
This home boasts a modern front elevation and a convenient separate side entrance, sitting on a desirable corner lot with extra windows in the foyer, den, and stairwell for plenty of natural light. The spacious mudroom features a built-in bench and hooks, perfect for keeping things organized. On the main floor, you’ll find a fourth bedroom and a full bathroom, ideal for guests or extended family. The kitchen offers a substantial island with a flush eating bar, while the expansive primary bedroom ensuite includes dual vanities and a roomy glass shower. Plus, the basement is already roughed in for a future bathroom, giving you potential for even more space. (id:62055)
Bode
907 18 Av Nw Nw
Edmonton, Alberta
Discover classic elegance with modern function in this beautifully designed Craftsman-style home. A separate side entrance to the basement offers flexible living options, while a convenient fifth bedroom and full bathroom on the main floor are perfect for guests. The gourmet kitchen features a substantial island with a flush eating bar and a standard spice kitchen for enhanced culinary convenience. A generous dining nook is ideal for hosting family meals, and the great room centers around a striking 60 electric fireplace for cozy evenings. Upstairs, the primary bedroom is a true retreat, boasting a luxurious 5-piece ensuite with a freestanding soaker tub. A secondary bedroom offers added privacy with its own walk-through closet and ensuite. Thoughtfully designed with both beauty and practicality, this home is perfect for growing families or those who love to entertain. Photos are representative. (id:62055)
Bode
923 18 Av Nw
Edmonton, Alberta
This beautifully crafted Heritage elevation home offers timeless curb appeal and thoughtful design throughout. A separate side entrance to the basement adds flexibility for future development potential. Ideal for guests, the main floor includes a fifth bedroom and a full bathroom. The chef-inspired kitchen features a substantial island with a flush eating bar, a standard spice kitchen, and a generous dining nook perfect for family gatherings. The open-concept great room is anchored by a stunning 60 electric fireplace, creating a warm and inviting space. Upstairs, the luxurious primary bedroom boasts a spa-like 5-piece ensuite with a freestanding soaker tub. Bedroom #2 includes its own walk-through closet and ensuite, offering added privacy and convenience. Designed for both elegance and functionality, this home is perfect for growing families who appreciate space, comfort, and style. Photos are representative. (id:62055)
Bode
9831 154 St Nw
Edmonton, Alberta
ATTENTION BUILDERS & INVESTORS!!! A fantastic opportunity is available in West Jasper Place! This 25’ x 148’ fully serviced vacant lot is ready for construction. Adjacent 25’ x 148’ lot, 9833 154 St is also available for side-by-side builds or expanded development. RS zoning, could perfectly suit a sf home with a legal basement suite + garden suite, or purchase both lots and build a duplex or multiplex maximizing rental potential! Located on a quiet street in a well established community welcoming new infill. Steps to the future LRT, schools, Community League, Mayfield Common, Misericordia Hospital, and West Edmonton Mall. Demolition, abatement, subdivision, and servicing are already complete, just design and build. A strong opportunity in a growing west-end community. (id:62055)
Sable Realty
9833 154 St Nw
Edmonton, Alberta
ATTENTION BUILDERS & INVESTORS!!! A fantastic opportunity is available in West Jasper Place! This 25’ x 148’ fully serviced vacant lot is ready for construction. Adjacent 25’ x 148’ lot, 9831 154 St is also available for side-by-side builds or expanded development. RS zoning, could perfectly suit a sf home with a legal basement suite + garden suite, or purchase both lots and build a duplex or multiplex maximizing rental potential! Located on a quiet street in a well established community welcoming new infill. Steps to the future LRT, schools, Community League, Mayfield Common, Misericordia Hospital, and West Edmonton Mall. Demolition, abatement, subdivision, and servicing are already complete, just design and build. A strong opportunity in a growing west-end community. (id:62055)
Sable Realty
6123 11 Av Sw
Edmonton, Alberta
Welcome to this beautifully upgraded family home in the highly desirable community of Walker! Offering 5 bedrooms & 3.5 bathrooms, and a fully finished basement, this property provides space and versatility for every lifestyle. Stay comfortable year-round with central A/C and in-floor heating on the main level. Recent updates include a brand-new hot water tank (2025) and main floor appliances (2025).The open-concept main floor boasts a chef-inspired kitchen with a walk-through pantry, while upstairs you’ll find a bright and spacious bonus room and 3 large bedrooms, including a serene primary suite retreat.The fully finished basement, complete with a side entrance and second kitchen, adds even more living space with a family room, 2 additional bedrooms, and a full 3-piece bathroom—perfect for extended family or guests. Outside, enjoy your heated double attached garage and step into a professionally landscaped backyard oasis featuring a hot tub under a private pergola and a stylish gazebo. (id:62055)
Exp Realty
216 Gainsboro Co
Sherwood Park, Alberta
THREE CAR GARAGE... EPIC POOL/BACK YARD... END OF A CUL-DE-SAC... NEVER BEEN LISTED... MINT CONDITION (BIT OF A TIME MACHINE)... THE GLASS ROOM OVERLOOKING THE YARD IS BEYOND AWESOME... ~!WELCOME HOME!~ From the minute you drive up... this is it! Finished on all 4 levels — classic foyer leads up into the family room with gas fireplace. The heart of the home sits at the back with a big kitchen and that glass room you just have to see! Upstairs was converted from 3 bedrooms to 2 — large office, 4-piece bathroom, and a primary suite with an ensuite that was ahead of its time. The third level is straight out of Mad Men — stone fireplace, cool retro bar, and access to the yard. I can’t describe it... you just have to see it (well, okay — pool, huge trees, private, and the covered patio is off-the-charts cool). The 4th level has another bedroom, craft room, bathroom, and bar ;) On the right is a large double garage; left side is a heated single/workshop/extra parking, etc. Custom everything around here! (id:62055)
RE/MAX Elite
1320 119a St Nw
Edmonton, Alberta
Experience elegance and comfort in this beautifully upgraded 4 Bedroom 3 1/2 bath Brookhollow on the Park home, featuring a professionally landscaped yard with waterfall, stream, and hot tub. The walk-out basement offers in-floor heating, home theatre, gym, wine cellar, and smart home automation with Alexa and SOMFY-controlled drapes. Top-tier security includes Hikvision cameras, full alarm system, and high-res doorbell camera. The oversized heated 3-car garage has built-in cabinets, plus a concrete pad with 50A power for 45-ft RV parking. Chef’s kitchen boasts GE appliances, large island, walk-in pantry, and reverse osmosis water. The spacious primary suite offers a Jacuzzi tub, walk-in shower, and sitting area. Additional features: dual A/C units, LED cabinet lighting, irrigation system, and more.A luxurious blend of style, technology, and comfort—ideally located near transit, LRT, walking paths, and ravine. (id:62055)
Century 21 Masters
8668 Edgemont Li Nw Nw
Edmonton, Alberta
Welcome to this beautifully designed main floor unit in the desirable community of Edgemont. This spacious two storey home offers an open and functional layout perfect for families or professionals. Enjoy the convenience of a double detached garage and bright living areas filled with natural light. The modern kitchen features stylish cabinetry and plenty of counter space, opening into the dining and living room which are ideal for relaxing or entertaining. Upstairs you will find comfortable bedrooms that provide privacy and space for your lifestyle needs. Located close to schools, shopping, parks, walking trails and public transit, this home offers excellent access to nearby amenities. Small trained pets are welcome making it a great option for pet owners. Available immediately this home is ready for you to move in and enjoy everything the vibrant Edgemont community has to offer. (id:62055)
Kairali Realty Inc.
2371 Egret Wy Nw
Edmonton, Alberta
Welcome to the KIERA! This ~2000 SQFT gem built by Bedrock Homes is located on a beautiful corner lot in the brand new subdivision of Weston at Edgemont! This home comes with 3 spacious bedrooms (+den on main floor), along with 2.5 baths and an open-concept design. The open-to-above great room with electric fireplace is the perfect entertainment space. The large kitchen is conveniently located in the rear of the home overlooking your spacious yard. Upstairs you will cross over a bridge overlooking the great room to your primary bedroom which contains a HUGE walk-in closet and 4pc bath with dual vanities and stand-up shower. Completing the second floor is 2 oversized bedrooms, laundry, a 4pc main bath, and a massive bonus room! (id:62055)
Bode


