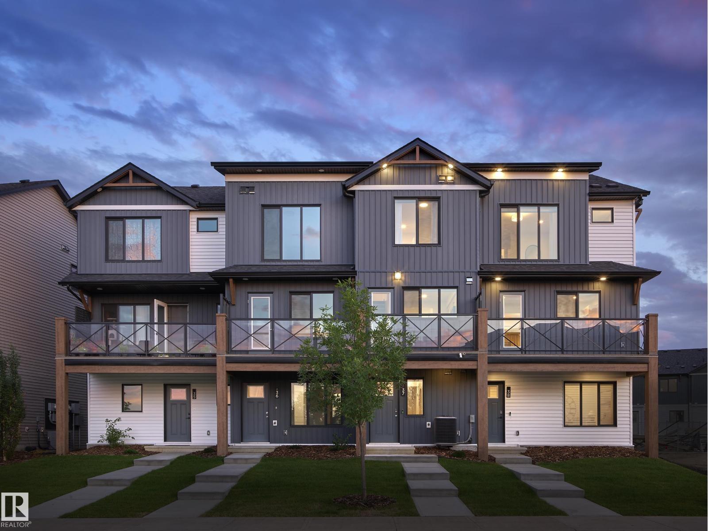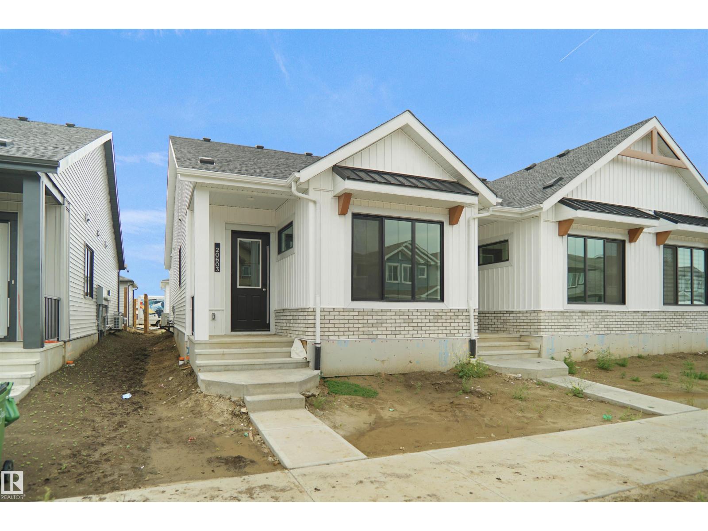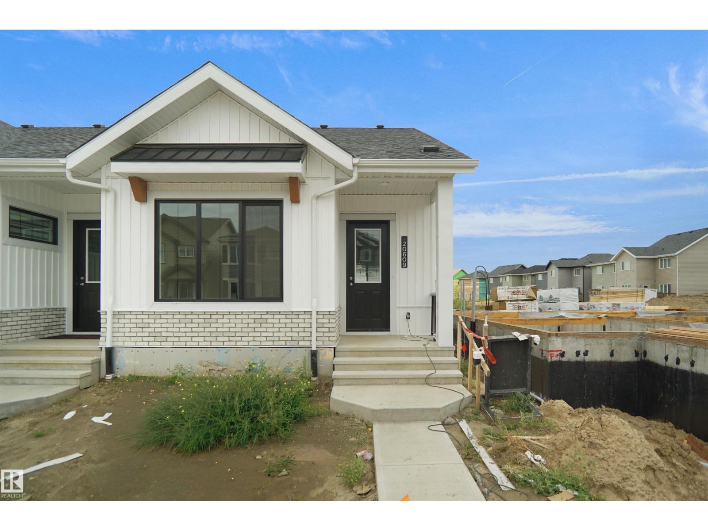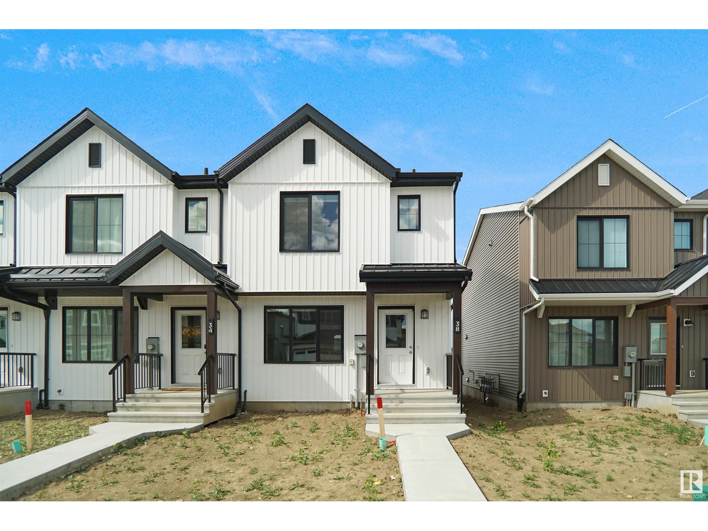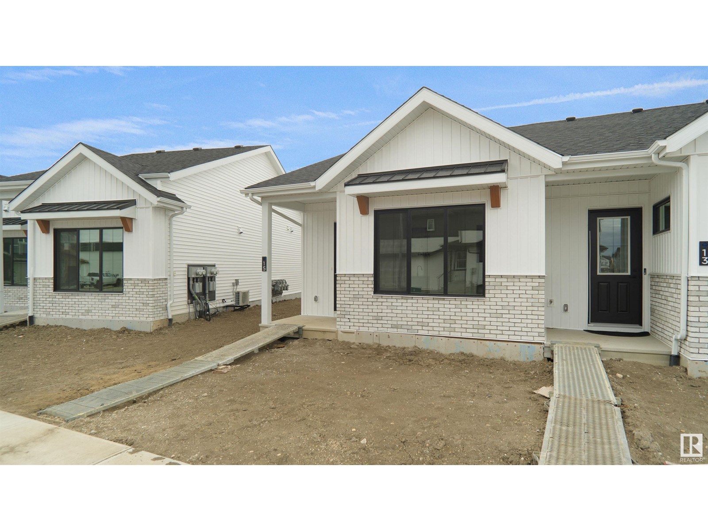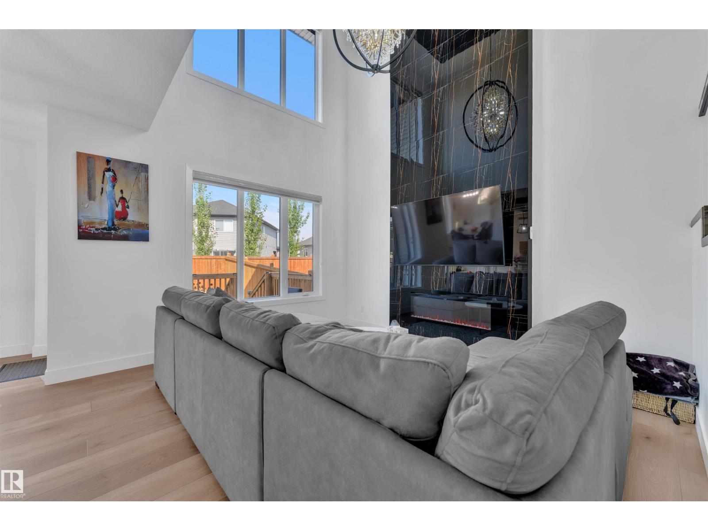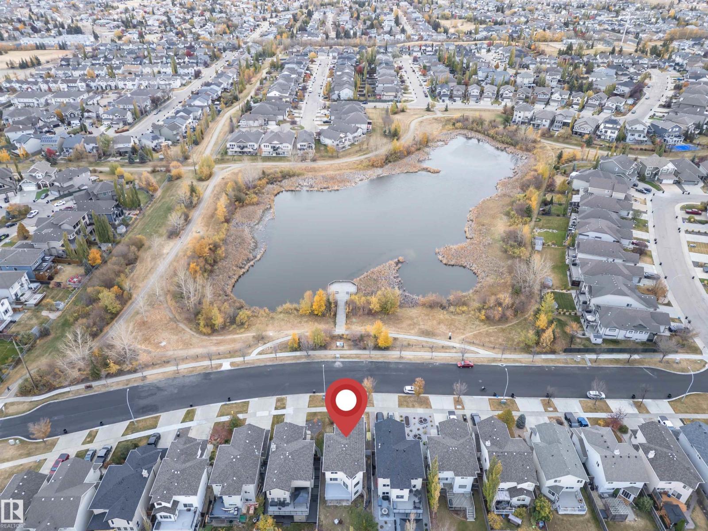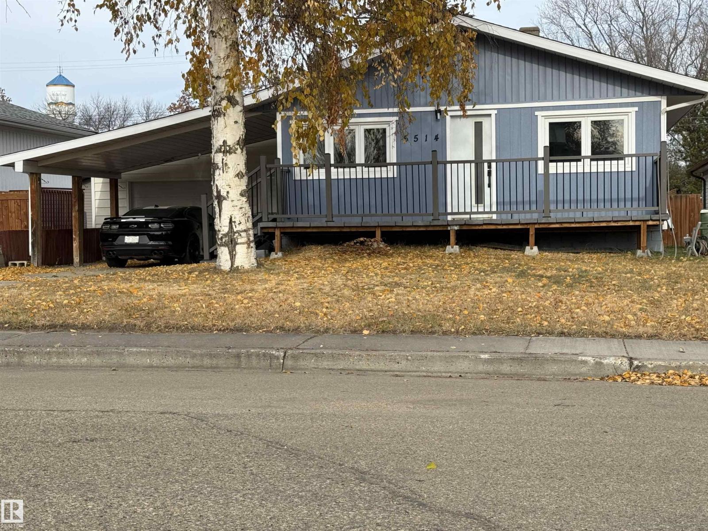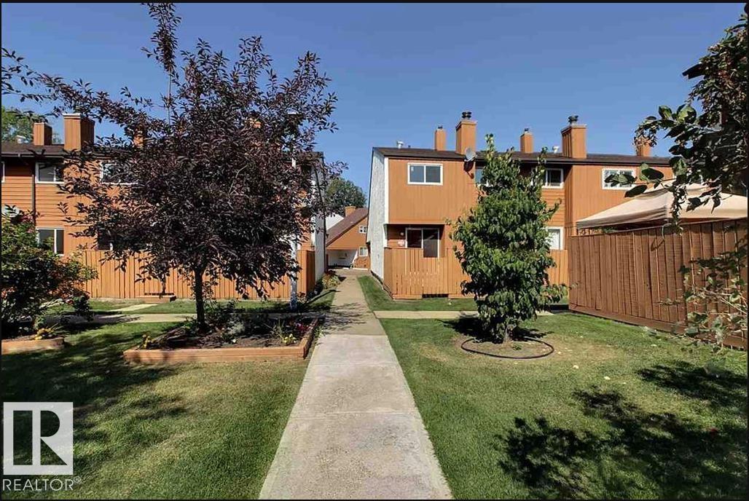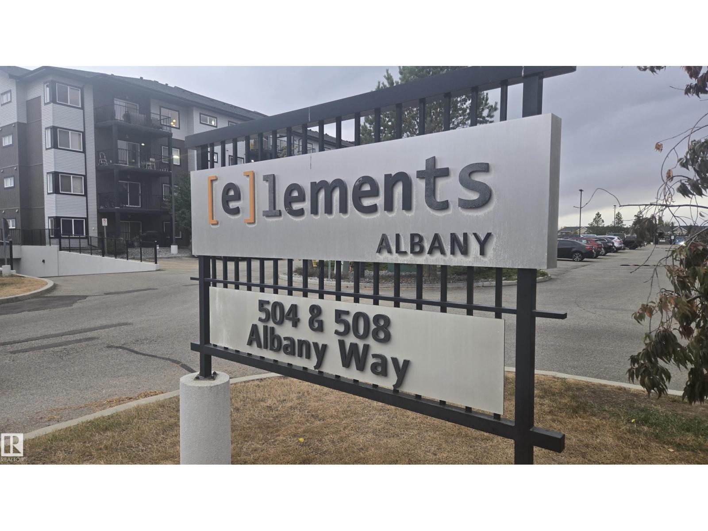#10 531 Merlin Ld Nw
Edmonton, Alberta
Welcome to Hawks Ridge. This brand new duplex style townhouse unit the “Hazel” Built by StreetSide Developments and is located in one of Edmonton's newest premier north west communities of Hawks Ridge. With almost 1,020 square Feet, it comes with front yard landscaping and a single over sized garage, this opportunity is perfect for a young family or young couple. Your main floor is complete with luxury Vinyl Plank flooring throughout the great room and the kitchen. The main entrance/ main floor has a good sized entry way. Highlighted in your new kitchen are upgraded cabinets, quartz counter tops and a tile back splash. The upper level has 2 bedrooms and 2 full bathrooms. ***Home is under construction and the photos are of the show home colors and finishing's may vary , this home is slated to be completed by Feb 2026 *** (id:62055)
Royal LePage Arteam Realty
20603 42 Av Nw
Edmonton, Alberta
NO CONDO FEES and AMAZING VALUE! You read that right welcome to this brand new townhouse unit the “Dawson” Built by StreetSide Developments and is located in one of Edmonton's newest premier communities of Edgemont. With just over 900 square Feet, front and back yard is landscaped, fully fenced , deck and a double detached garage, this opportunity is perfect for a retired couple or younger couple that's buying for the first time. This bungalow comes complete with upgraded Vinyl plank flooring throughout the great room and the kitchen. Highlighted in your new kitchen are upgraded cabinets, upgraded counter tops and a tile back splash. This home has a large primary suite with a 3 piece ensuite. This home is now move in ready !!! (id:62055)
Royal LePage Arteam Realty
#27 531 Merlin Ld Nw
Edmonton, Alberta
Welcome to Hawks Ridge. This brand new duplex style townhouse unit the “Hazel” Built by StreetSide Developments and is located in one of Edmonton's newest premier north west communities of Hawks Ridge. With almost 1,020 square Feet, it comes with front yard landscaping and a single over sized garage, this opportunity is perfect for a young family or young couple. Your main floor is complete with luxury Vinyl Plank flooring throughout the great room and the kitchen. The main entrance/ main floor has a good sized entry way. Highlighted in your new kitchen are upgraded cabinets, quartz counter tops and a tile back splash. The upper level has 2 bedrooms and 2 full bathrooms. ***Home is under construction and the photos are of the show home colors and finishing's may vary , this home is slated to be completed by November *** (id:62055)
Royal LePage Arteam Realty
7505 Observer Ln Nw
Edmonton, Alberta
Welcome to the Bungalows at Blatchford. This brand new townhouse unit the “Fernie” Built by StreetSide Developments and is located in one of Edmonton's best and upcoming areas of Blatchford!!! With just over 900 square Feet, front and back yard is landscaped, fully fenced and a double detached garage, this opportunity is perfect for a retired couple. This bungalow comes complete with upgraded Vinyl plank flooring throughout the great room and the kitchen. Highlighted in your new kitchen are upgraded cabinets, upgraded counter tops and a tile back splash. This home has a large primary suite with a 4 piece ensuite and a den perfect for a home office or a spare bedroom. This home has an unspoiled basement ready for future development or extra storage. These bungalows have NO CONDO FEES and also front onto the pond. This home is now move in ready ! (id:62055)
Royal LePage Arteam Realty
20609 42 Av Nw
Edmonton, Alberta
NO CONDO FEES and AMAZING VALUE! You read that right welcome to this brand new townhouse unit the “Tofino” Built by StreetSide Developments and is located in one of Edmonton's newest premier communities of Edgemont. With 900 square Feet, front and back yard is landscaped, fully fenced and a double detached garage, this opportunity is perfect for a retired couple. This bungalow comes complete with upgraded Vinyl plank flooring throughout the great room and the kitchen. Highlighted in your new kitchen are upgraded cabinets, upgraded counter tops and a tile back splash. This home has a large primary suite with a 4 piece ensuite and a den perfect for a home office or a spare bedroom. This home is now move in ready !!! (id:62055)
Royal LePage Arteam Realty
164 Ficus Wy
Fort Saskatchewan, Alberta
NO CONDO FEES and AMAZING VALUE! You read that right welcome to this brand new townhouse unit the “Bentley” Built by StreetSide Developments and is located in one of Fort Saskatchewan newest premier communities of Westpark. With over 1200+ square Feet, front and back yard is landscaped. This opportunity is perfect for a young family or young couple. Your main floor is complete with upgrade luxury Laminate and Vinyl plank flooring throughout the great room and the kitchen. Highlighted in your new kitchen are upgraded cabinets, upgraded counter tops and a tile back splash. Finishing off the main level is a 2 piece bathroom. The upper level has 3 bedrooms and 2 full bathrooms that is perfect for a first time buyer. *** Home is under construction and will be complete by the end of February 2026 , photos used are from the same layout but the colors may vary *** (id:62055)
Royal LePage Arteam Realty
20605 42 Av Nw
Edmonton, Alberta
NO CONDO FEES and AMAZING VALUE! You read that right welcome to this brand new townhouse unit the “Canmore” Built by StreetSide Developments and is located in one of Edmonton's newest premier communities of Edgemont. With just over 900 square Feet, front and back yard is landscaped, fully fenced , deck and a double detached garage, this opportunity is perfect for a young family or young couple. This bungalow comes complete with upgraded Vinyl plank flooring throughout the great room and the kitchen. Highlighted in your new kitchen are upgraded cabinets, upgraded counter tops and a tile back splash. This home has a large primary suite with a 3 piece ensuite. Perfect for a first time buyer or for a retired couple. *** Home is under construction and will be complete by July so the photos used are from the same style home by colors may vary *** (id:62055)
Royal LePage Arteam Realty
445 Roberts Cr
Leduc, Alberta
26 POCKET REGULAR LOT WITH DECK, FENCE AND FULL LANDSCAPING. Main floor features a bedroom with full bathroom, open-to-above living area, extended kitchen plus separate spice kitchen. Upper level offers a bright bonus room. Basement includes 3 large windows and separate entrance, perfect for future development. FULLY UPGRADED HOUSE, COMPLETE AND MOVE-IN READY. Convenient location close to Edmonton International Airport, schools, playground, and bus stop. (id:62055)
Exp Realty
424 Crimson Dr
Sherwood Park, Alberta
Exceptional WALKOUT BASEMENT Home in Prestigious LAKELAND RIDGE – Directly Across from the Lake! Welcome to this landmark built house offering stunning lake views and direct access to scenic walking trails. The main floor showcases brand-new vinyl click flooring, 9 FT Ceiling, and an open-concept living area . The kitchen is featuring granite countertops, stainless steel appliances, brand-new stove, dishwasher and ample cabinetry. The whole house is newly painted. Upstairs is throughout brand new carpeted, a spacious bonus room complete with a cozy gas fireplace provides breathtaking views of the lake. The primary suite includes his-and-hers closets and a 4-piece ensuite with a separate shower and soaker tub. Two additional generously sized bedrooms and a full 4-piece bathroom complete the upper level The walkout basement stepping out to beautiful patio, offers endless potential for personal touch. This is a rare opportunity to own a beautifully updated home in an unbeatable location. Don’t miss out! (id:62055)
Homes & Gardens Real Estate Limited
5514 47a Av
Wetaskiwin, Alberta
Step into this charming three-bedroom, two-bathroom bungalow perfectly nestled on a quiet, tree-lined street, offering both tranquility and a strong sense of community. The home welcomes you with a bright and airy open-concept design, seamlessly connecting the living, dining, and kitchen spaces for effortless modern living and entertaining. At the heart of the home, the impressive kitchen boasts a large island, providing abundant workspace and a central gathering spot, complemented by an indispensable, corner walk-in pantry that offers fantastic storage. The star of the sleeping quarters is the generous primary bedroom, a true retreat featuring a spacious walk-in closet. Outside, you'll find an immediate extension of your living space with a large back deck ideal for grilling and relaxing, which overlooks a beautiful, fully fenced backyard—a secure and expansive area perfect for children and pets. Practicality is covered with both a convenient attached carport and a separate single detached garage. (id:62055)
Royal LePage Parkland Agencies
6010 Mill Woods Rd S Nw
Edmonton, Alberta
Bedroom on Main floor! Deck on the front, patio on the back and a Balcony over looking peaceful park and a winding walkway to Millwoods Town Center, this Upgraded 4 bedroom townhouse in Mill Woods is ready to be your new home. A living room featuring a wood burning fireplace and bright windows. Spacious kitchen with lots of cabinets, a half bathroom and bright bedroom finishes off the main level. Upstairs features 3 bedrooms and a full bathroom with access from master bedroom. Enjoy your peaceful balcony right off your master bedroom which faces green space for your enjoyment. Spacious unfinished Basement w/Laundry including washer dryer & plenty of storage space. This home also comes with 2 parking stalls right in front of the unit. Low Condo Fee gives great value to this home. BUS STOP in front, walking distance from 6 schools, playgrounds & REC centre including LRT station. (id:62055)
RE/MAX Excellence
#119 508 Albany Wy Nw
Edmonton, Alberta
Welcome to this beautifully maintained 2-bedroom, 2-bathroom ground-floor condo located in the desirable community of Albany. Offering approximately 900 sq ft of functional living space, this unit features an open-concept layout with a modern kitchen that includes a central island, sleek stainless steel appliances, and ample cabinetry. The spacious living area opens through sliding doors to a patio—perfect for morning coffee or evening relaxation. The primary bedroom boasts a walk-through closet and a 4-piece ensuite, while the second bedroom is ideal for guests, a home office, or a roommate. Enjoy the convenience of in-suite laundry, 2 titled parking stalls 1 above ground 1 underground, and low-maintenance living. Located just minutes from major shopping centers, schools, transit, and with access to scenic walking trails, this home offers the perfect blend of comfort and lifestyle. Whether you're a first-time buyer, downsizing, or investing, this property checks all the boxes! (id:62055)
Now Real Estate Group


