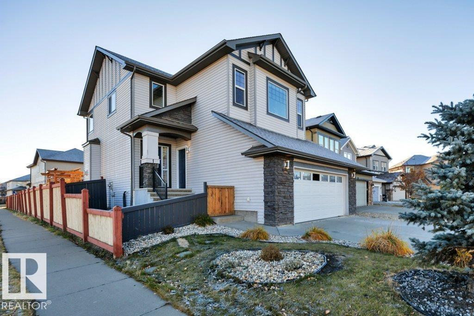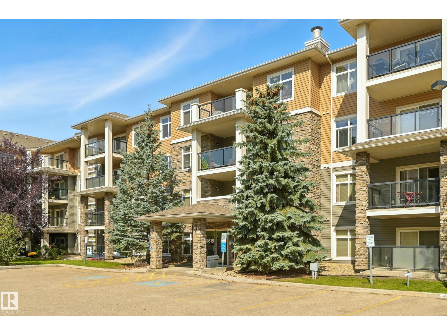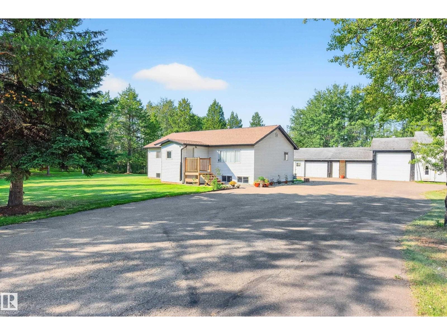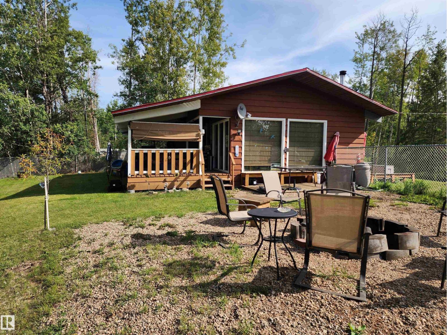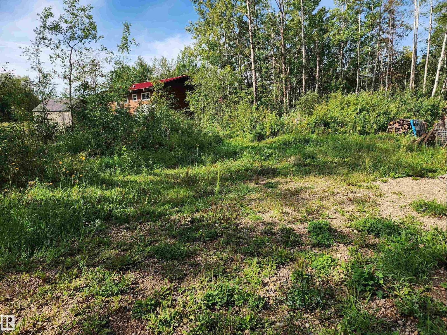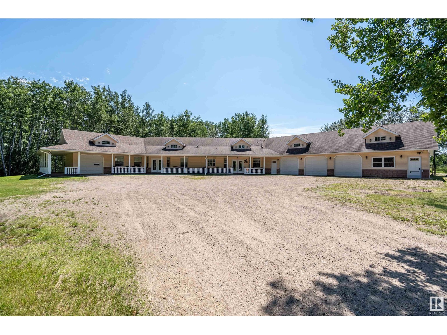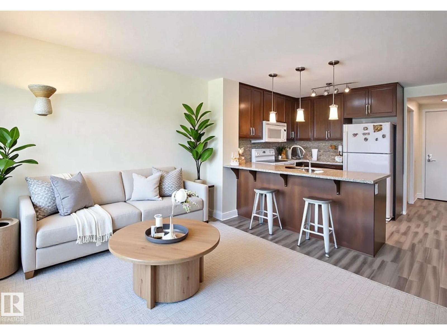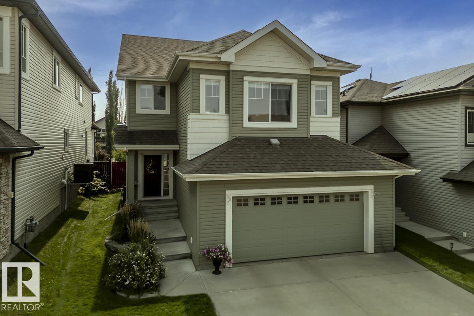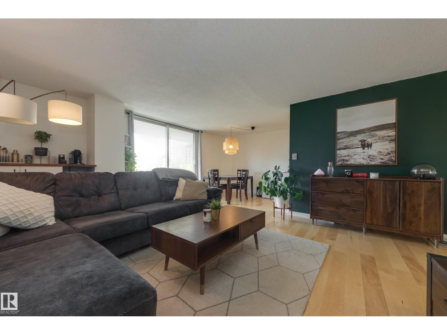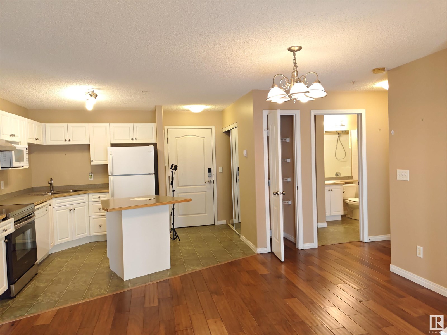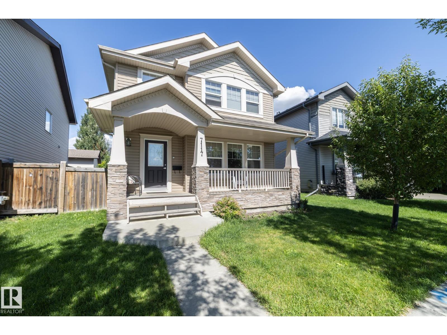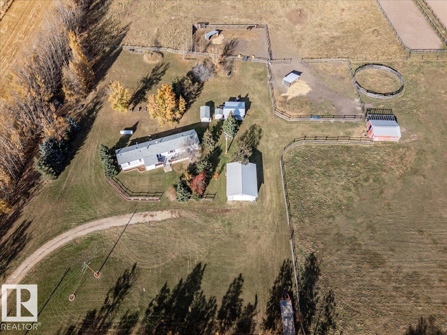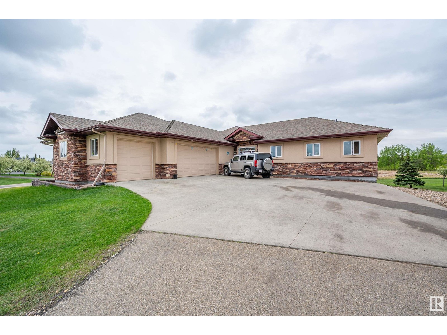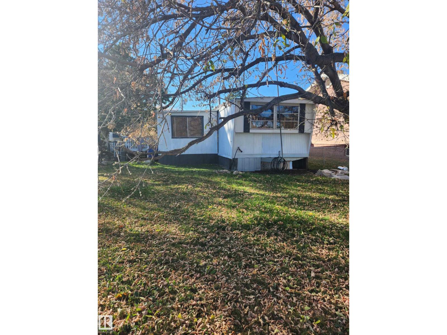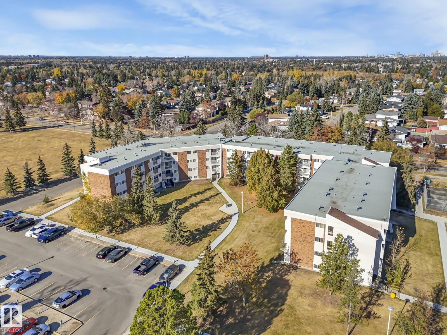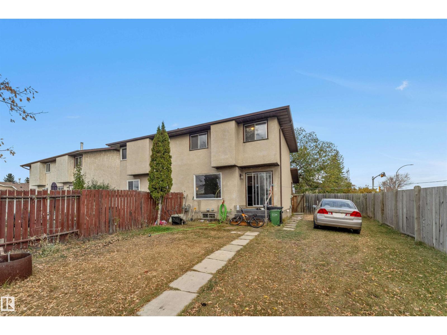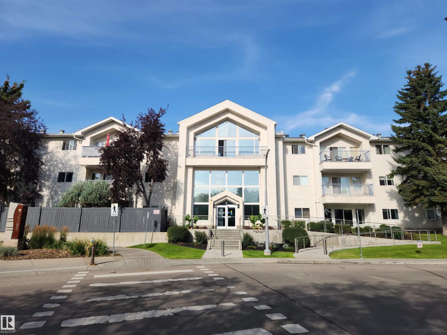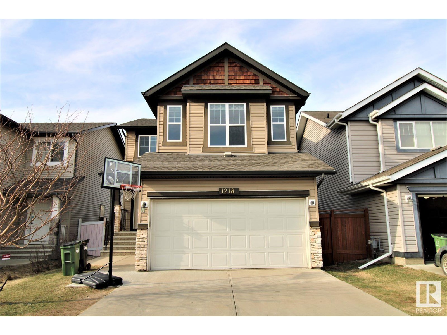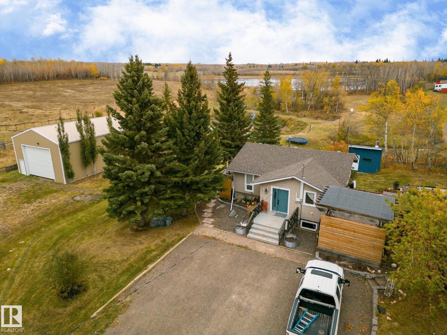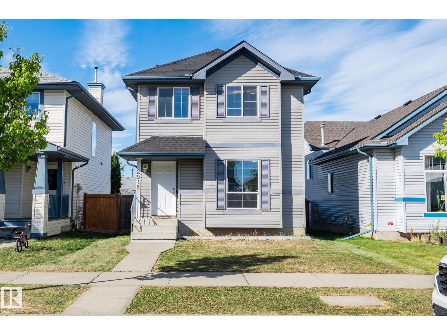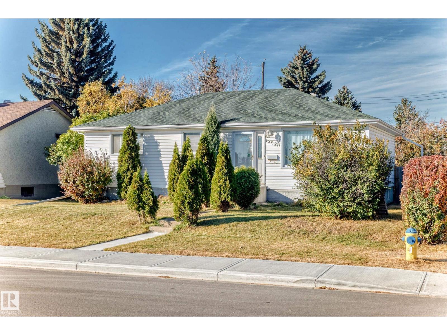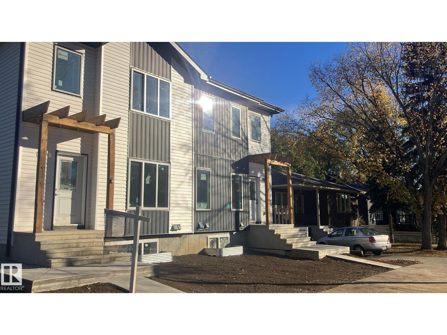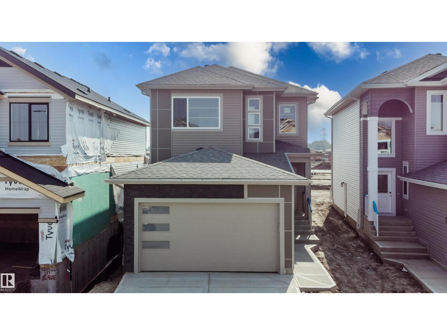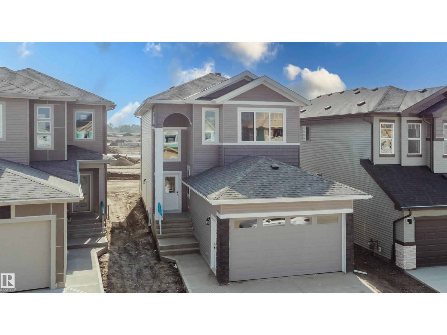1 Southfork Cl
Leduc, Alberta
Legal suited basement in the heart of Southfork! Beautiful 2-storey home with an open concept floor-plan, 9-foot ceilings, fenced yard, and plenty of extra parking! The main floor features a well-appointed kitchen with an island, a corner pantry, stone countertops, and white cabinetry. The spacious living room has a feature wall and a cozy gas fireplace. Upstairs has 4 bedrooms, including the primary with a gorgeous ensuite, and a large walk-in closet. The 4th bedroom was converted from the bonus room and has soundproofing, a door, and 13-foot vaulted ceilings. Don't need a 4th bedroom upstairs? No problem, use this room as your home theatre. The basement features a 1-bedroom legal suite with a kitchen, 3-piece bathroom, living room, and ample storage space. Fully fenced yard, large deck, and all located in a cul-de-sac. This home is perfect for the savvy investor, or someone who could use a mortgage helper. Southfork has many km's of walking trails, multiple parks, and a K-8 Catholic school. (id:62055)
Kic Realty
#212 11615 Ellerslie Rd Sw Sw
Edmonton, Alberta
Welcome to Rutherford Gate! This 2-bedroom, 2-bathroom home has unique and rare location where there are NO neighbours on either side of you! On one side is a firewall, and the other a closet room, providing you extra peace and enjoyment! This home features TWO titled parking stalls, one under ground (w/storage cage) and one above ground. Inside this home, you are greeted with an open plan featuring a spacious kitchen w/ceramic tile flooring and bright living rm w/south balcony exposure! The mstr suite is spacious and features a big W/I closet + 3-pc ensuite w/over-sized W/I shower. Bdrm 2 is also a great size with a W/I closet. Completing this home is the spacious 4-pc main bath and in-suite laundry. Updates/upgrades to this home incl. A/C, paint, appliances and newer toilets. Building amenities include a fitness room, guest suite, and games/social room (w/pool and ping pong tables). Located in very close proximity to the future LRT expansion, public transportation, shopping, schools and more! (id:62055)
RE/MAX Elite
53524 Rge Road 15
Rural Lac Ste. Anne County, Alberta
Beautifully updated bungalow on a picturesque acre. Need space for your RV, tools and toys? A 3-bay shop with large RV parking and a gas furnace will assure you stay warm in winter. 14’ high for the hoist you’ve been eyeing! Outside you’ll find a chicken coop and dog run. A large 30x30 vegetable garden, complete with 2 large apples trees and berry bushes. The House has been lovingly brought up to date with a new roof complete with ridge vent, new hot water tank, pressure tank, updated floors throughout and a new front deck. Main floor laundry and 3 bedrooms make this the perfect family homes or retirement living. Enjoy country living only 10 minutes from the Yellowhead and all amenities! (id:62055)
RE/MAX Elite
122 60032 Scndry 867
Rural St. Paul County, Alberta
Charming 3 bedroom LAKEFRONT CABIN on Lower Mann Lake with vaulted ceilings and numerous updates, including a NEW HOT WATER TANK, PRESSURE TANK, METAL ROOF, WINDOWS, AND UPDATED BATHROOM. This property is fully furnished and offers a fenced yard, fire pit area, and large covered deck, making it ideal for outdoor enjoyment. Utilities include a private well (rare in the area), a 1,000-gallon septic holding tank, plus both a wood stove and propane forced-air furnace for heating. The adjacent vacant waterfront lot E4454317(listed for $25,000) is also available, with the sellers preferring to sell both together. Located about 2 hours from Edmonton and near the Iron Horse Trail, this cabin makes the perfect lakefront getaway. (id:62055)
Royal LePage Northern Lights Realty
123 60032 Scndry 867
Rural St. Paul County, Alberta
Rare opportunity to own two side-by-side properties at Lower Mann Lake! This package includes a vacant lakefront lot plus the adjacent cabin E4454319(listed at $149,999), with the seller's preference to sell together. The lot offers space to build your dream retreat, while the cabin provides immediate use and enjoyment just steps from the water. Located about 2 hrs from Edmonton and close to the Iron Horse Trail, this is the perfect spot for recreation, family getaways, or investment. Enjoy boating, fishing, and peaceful lake life in a sought-after location. (id:62055)
Royal LePage Northern Lights Realty
1 62313b Rge Rd 421 Rd Nw
Rural Bonnyville M.d., Alberta
Welcome to this one of a kind sprawling bungalow home! Situated on 3 acres close to town and the Grand Centre Golf Course with amenities close by but the privacy of country living. This custom home is slab on grade; complete one level living! Drive down the scenic lane to be greeted by a country home with wrap around decks. Step inside to a dining room, kitchen and great room with vaulted ceilings. So many windows to let in the sunshine and treed views. On this wing, you will find 3 bedrooms, 2 bathrooms and a tucked away office space. The other wing features a space that can function as a mother-in-law suite or more living space. Here you will find 3 more bedrooms, 1.5 bathrooms, laundry, a second living room and a second kitchen. A heated, triple car attached garage with additional shop space features built in shelving and a custom work bench. A second heated and attached single garage is perfect for an extra vehicle or hobbies. The acreage also includes a large shed, gazebo and a raised garden. (id:62055)
Royal LePage Northern Lights Realty
#210 3670 139 Av Nw
Edmonton, Alberta
CALLING ALL FIRST TIME BUYERS OR INVESTORS! Welcome to this charming 1 bed, 1 bath suite located in The Savida complex, built by Land Mark. Offering a seamless blend of style and functionality, for a vibrant urban lifestyle. Step into an inviting living space with sleek design and open-concept layout flooded with natural light. The bedroom features a generous walk in closet space with custom organizers. This suite has a storage closet that includes stacked in-suite laundry and lets not forget to mention... The stunning balcony! Affordable Living at its finest! Low condo fees that cover all utilities! Don’t miss out on this exceptional opportunity, it won’t last long! (id:62055)
Mcleod Realty & Management Ltd
2013 Christopher Cl
Sherwood Park, Alberta
Welcome to Lakeland Ridge! This stunning Landmark-built 2,030 sqft 2-storey is the perfect blend of modern style, comfort, and functionality—backing directly onto a serene walking trail. From the moment you step into the bright foyer with soaring 9’ ceilings, you’ll feel right at home. The gourmet kitchen is a showstopper w/ granite countertops, stainless steel appliances, a large island, & an inviting dining area. The sunlit living room flows seamlessly to a maintenance-free deck & sunny south-facing backyard, ideal for entertaining. A powder room & smart laundry/mudroom complete the main floor. Upstairs, enjoy a spacious bonus rm w/a cozy gas fireplace, 4 bdrms, a sleek 4pc bath, & a luxurious primary retreat with spa-inspired 5pc ensuite & walk-in closet. The fully finished basement offers even more living space with a rec room, 5th bdrm, & 3pc bath. A heated, finished dbl garage tops off this move-in ready gem. This is your chance to own a beautifully finished home in a a prime location—don’t miss it! (id:62055)
RE/MAX Excellence
#504 9909 110 St Nw
Edmonton, Alberta
Discover the ideal combination of high-end renovation, size & location in this fully renovated 1061 sq.ft. 2-bedroom, 2-bathroom suite in Westcliffe Arms. With a lovely tree-lined view from it's west side exposure & spacious balcony, this property is filled with natural light. The unit boasts a custom kitchen featuring stainless steel appliances, trendy hardwood & tile flooring, in-suite laundry & a three-piece en-suite bathroom. The large second bedroom/office & renovated 4 piece bath make this perfect for anyone a room mate or working from home. Complete w titled underground parking & a storage locker. The condo fees include heat, electricity & water! Stylish vintage common areas, such as a social lounge & gym. This prime location is close to restaurants, grocery stores, bike paths & of course the river valley. Just half a block away from the Government Center and LRT, it offers easy access to the UofA & downtown. A very rare blend of 70's square footage & modern interior - this is the one. (id:62055)
Schmidt Realty Group Inc
#209 7511 171 St Nw
Edmonton, Alberta
Move-In Ready 2 Bed, 2 Full Bath in Prime Callingwood Location! Professionally cleaned and well-maintained, this bright unit offers a smart layout with spacious bedrooms, a walk-through closet, and a 4-piece ensuite. The kitchen features plenty of cabinets, newer stove,rangehood and an island with eating bar. Includes power lock, in-suite storage, stackable washer/dryer, elevator and Heated underground parking with car wash access. Located in a well-managed building with low condo fees, steps from Callingwood Shopping Centre, farmers' market, YMCA, schools, transit, and more. Visitor parking and rental stalls available. Priced to sell—don’t miss out! (id:62055)
Jaffer Realty Inc
7117 South Terwillegar Dr Nw
Edmonton, Alberta
Welcome to your family’s next chapter in South Terwillegar! This bright and inviting 2-storey home faces Terwillegar South Park (which includes a dog park). It offers 1,755 sq ft of living space with 3 bedrooms and 2.5 bathrooms, including a spacious primary suite with walk-in closet and full ensuite. The main floor is designed with both comfort and function in mind, featuring a private living room at the front of the home with a cozy gas fireplace, a formal dining room, and an open-concept kitchen with a breakfast nook overlooking the backyard. Upstairs, you’ll find generously sized bedrooms and a convenient main bath. The lower level offers excellent potential for future development. Outside, enjoy a spacious double detached garage and both front and rear decks, perfect for relaxing or entertaining. Ideally located close to parks, schools, shopping, dog parks, the Terwillegar Rec Centre, and with easy access to the Henday, this is the perfect place for your family to call home. (id:62055)
Exp Realty
28154 Twp Rd 485
Rural Leduc County, Alberta
Situated on 54.31 acres is a Well Kept 1212sq/ft Home, Barn, Shop, and more! Inside the 2003 built home is an open concept Living Room, Dining Room, and Kitchen with a Corner pantry. Past that is the Primary Bedroom with a 4 piece Ensuite Bathroom and Walk-in Closet. On the other side of the home is Two more Bedrooms and Another 4 piece Bathroom. The centrally located Laundry Room and Mudroom complete the floorplan. The 31'x24' Shop is Metal Cladded on the outside and has Power. The 24'x20' Barn is Insulated and has a Chicken Coop on the side. The 20'x10' Shed is Insulated, has Heat, Power, and a lean off the side for extra storage. Another Shed and Pumphouse complete the outbuildings. The Property is Perimeter Fenced and Cross Fenced with pens set up perfectly for animals with a live stock waterer. This Beautiful property shows off its pride of ownership inside and out welcoming its new owners to the country! (id:62055)
RE/MAX Real Estate
#133 53017 Rge Road 223
Rural Strathcona County, Alberta
Welcome Home in Habitat Acres! This gorgeous property is only 4 MINUTES FROM THE PARK! Boasting over 4100sqft of living space this custom built WALK OUT bungalow has 5 generous sized bedrooms, 5 bathrooms, soundproofed media room & 2 spacious & sunny, south facing family rooms overlook the natural reserve & wetland habitat. Beautiful kitchen will impress you! Main floor laundry, ICF foundation & walls, 9' ceilings on main floor & basement, triple pane windows & heated floors. Widened halls & doorways, optional independent living suite in the walk out basement with enormous 2nd pantry & mobility lift elevator. Triple, oversized attached garage w/heated floors. Enjoy the convenience of MUNICIPAL WATER & COMMUNITY SEPTIC on an easily maintained 0.59 acres, surrounded by an additional 40 acres of natural wetlands there for your recreational pleasure. Walk nature trails, skate, play hockey or kayak on one of the ponds! This home offers something for your growing family at every age and stage of life! (id:62055)
RE/MAX Elite
4834 47 St
Thorsby, Alberta
Civil Enforcement Sale Manufactured Home sitting on a 520 m2 lot being sold Sight Unseen, Where-Is, As-Is. The subject property is purported to be in livable condition but needs work, with 2 bedrooms and 1 full bathroom, roughly 836 square feet. All information and measurements have been obtained from the Tax Assessment, old MLS, a recent Appraisal and/or assumed, and could not be confirmed. The measurements represented do not imply they are in accordance with the Residential Measurement Standard in Alberta. There is NO ACCESS to the property, drive-by’s only and please respect the Owner's situation. (id:62055)
RE/MAX River City
#58 11255 31 Av Nw
Edmonton, Alberta
Bright and beautifully UPDATED END-UNIT CONDO in a desirable southwest community! This spacious 2-bedroom home offers a functional layout with generous living areas, in-suite storage, and abundant natural light from large southwest-facing windows. Recent renovations include modern vinyl plank flooring, refreshed kitchen with updated cabinets, countertops, subway tile backsplash and appliances, as well as an refurbished 4-pc bath with newer vanity and fixtures. Additional improvements include new paint, doors, casings and baseboards. The well-managed complex has also received extensive updates such as vinyl windows, maintenance-free balconies, refreshed exterior finishes and a newer roof. Residents enjoy great amenities including a recently renovated indoor pool & fitness room, tennis courts, and on-site daycare. Conveniently located near the LRT, shopping, schools, parks, and with quick access to downtown, the U of A, and the airport. A must-see for first-time buyers or investors! (id:62055)
Royal LePage Noralta Real Estate
15304 121 St Nw
Edmonton, Alberta
**FIRST TIME HOME BUYERS**INVESTER ALERT** a beautiful 3-bedroom, 1.5-bath half duplex situated on a huge corner lot in the family-friendly neighbourhood of Dunluce. This home features a functional layout with a modern kitchen, well-appointed bathrooms, and durable vinyl flooring throughout. A contemporary colour scheme and an abundance of natural light create a bright and airy atmosphere. Step outside to your large, fenced yard, perfect for entertaining and featuring a cozy firepit. The basement awaits your personal finishing touches, offering great potential. Enjoy incredible convenience, being just steps from the YMCA, schools, parks, and public transportation. This move-in-ready property is an excellent opportunity for a first-time homebuyer or an investor seeking a valuable addition to their portfolio. (id:62055)
Nationwide Realty Corp
#318 10508 119 St Nw
Edmonton, Alberta
Welcome to Glenora Court, an adult only (18+) community that blends comfort, convenience, and outstanding amenities. This bright 787 sqft 1 bedroom, 1 bathroom condo features an open-concept design filled with natural light from the living room’s patio doors. The modern kitchen offers S/S appliances, breakfast bar, hall pantry, and adjoining dining area. The spacious primary includes a large closet with organizers. Extras include one titled underground parking stall, storage cage located on the same floor as unit, in-suite laundry, and a generous patio overlooking mature trees and gas BBQ hookup perfect for morning coffee or evening relaxation. This well-managed complex offers top-tier amenities such as a fitness center, social room and car wash bay. Just minutes away from Oliver Square, Brewery District, Grant MacEwan, and the trendy shops and dining of 124 Street. Don't miss this opportunity. (id:62055)
RE/MAX Excellence
1218 37 Av Nw Nw
Edmonton, Alberta
This stunning location holds the immaculate 2 story house in the sought after neighborhood of Tamarack. Backing on the walkway this 1985 sf house(total living space 2593 sf) is fully finished and has the potential for separate entrance to basement. It greets you in the open floor plan with a dining room, family room with large windows letting the abundance of natural light pours in. Granite island and countertop, SS appliances with corner pantry and spacious eating nook that opens to the backyard and huge deck. Convenient 2 piece bath and laundry completes the main floor. 2nd floor has a family sized bonus room with huge window and 10 feet ceiling. The primary bedroom has a good sized walk-in closet and 4 piece en suite bath. 2 more bedrooms share the 4 piece bath. Builder finished the basement with 4 piece bath, bedroom & family room .Home equipped with air-conditioner, central vacuum system & double attached heated garage.1-2 minute drive to highway and major shopping hub. School is at walking distance. (id:62055)
Royal LePage Arteam Realty
51317 Range Road 201
Rural Beaver County, Alberta
Discover peaceful country living less than 30 min from Edmonton, on 17 acres surrounded by trees, water, wildlife, and natural beauty. This well-maintained 924 sq ft updated bungalow offers 4 bedrooms and 2 bathrooms, featuring comfortable living spaces and modern updates throughout. The property is fully set up for country life, including a Scandanavian style outdoor sauna, 30x48x16 shop – ideal for storage, vehicles, or projects, pump house with dependable water system, fully fenced with corral system for horses or livestock, and a private treed setting offering privacy and abundant wildlife. Perfect for those seeking space, tranquility, and functionality. Located just into Rural Beaver County, this acreage offers a blend of seclusion and practicality—ideal for a family, hobby farm, or retreat. Enjoy the quiet of the countryside with all the essentials already in place! (id:62055)
Exp Realty
2912 31 Street Nw
Edmonton, Alberta
Welcome to this beautiful 2-storey home in the family desirable community of Silverberry Edmonton, close to Parks, walking trails, features 3 bedrooms, and 2.5 baths. A spacious entryway with newly installed vinyl plank flooring throughout the main floor, freshly painted, brand new roof shingles and brand new carpet upstairs makes this house very desirable. The kitchen offers plenty of cabinets, appliances, pantry & island that over looks the dining, deck & backyard. East and West facing large windows allow natural light to pour in throughout the house. Laundry and 2pc bath completes the main floor. Upstairs, the master bedroom with attached 4pc Ensuite, plus 2 additional bedrooms, and a 4-pc bath. Unfinished basement with tons of potential. Additional features Close to schools, shopping, and all amenities, quick access to Henday (id:62055)
Exp Realty
12920 93 St Nw
Edmonton, Alberta
SECONDARY LIVING SPACE ! An absolutely beautiful well cared for 4 bedroom home with NUMEROUS UPGRADES! This wonderful home has Newer shingles ,furnace, hot water tank, paint, flooring, and more!Large living room with GLEAMING hard wood floors. Large kitchen with spacious kitchen cabinets and stainless steel appliances. Basement is fully finished with EXTRA LIVING! Back yard is fully fenced . MASSIVE 25x26 GARAGE with R.V. PARKING!Located on very quiet street across the street from school and daycare. Entire home has been meticulously cared for . No leaks, no cracks, no pets , no smoking home . A MUST TO VIEW ! Expect to be impressed! (id:62055)
RE/MAX Excellence
12516 114 Av Nw
Edmonton, Alberta
!! INVESTOR ALERT!! 2 Storey style unit with Legal basement suite. This beautiful property, over 1,400 sq.ft., main floor comes with living room, kitchen, office and 2 pce bathroom. Second floor of has 3 bedrooms , laundry and 2 full bathrooms. Legal basement suites has family room, kitchen 2 bedrooms, laundry and full bathroom. Fully upgraded units with luxury vinyl plank and tile flooring, upgraded kitchen cabinets, quartz counter tops, tilesplash. The site will be fully landscaped, situated on a corner lot. Close to all amenities, schools, public transportation, Grant Macewan and NAIT as well as a short drive over the river to the University of Alberta. This property is ideal for investment catering to all walks of life, families, students, working professionals. ESTIMATED COMPLETION DATE November 2025. (id:62055)
Maxwell Polaris
915 18 Av Nw
Edmonton, Alberta
Located in the desirable family-friendly Aster community, this Ferris 2 model offers a spacious and functional layout with thoughtful upgrades throughout. You are welcomed by a grand open-to-above foyer and sleek tile flooring that enhances the modern aesthetic of the main level. The main floor includes a bright bedroom, ideal for guests or multi-generational living, along with a full bathroom featuring a standing shower. The chef-inspired kitchen extends into the dining area and includes a spice kitchen with added storage and prep space. The great room boasts a built-in fireplace, creating a warm setting for everyday living and entertaining. Upstairs, you’ll find three spacious bedrooms, including a primary suite with a five-piece ensuite offering dual sinks, a soaker tub, tiled shower, and walk-in closet. A custom accent wall adds character, while a bonus room and upper-level laundry enhance functionality. A side entrance to the basement provides potential for future development. (id:62055)
Sterling Real Estate
919 18 Av Nw
Edmonton, Alberta
Located in the desirable family-friendly Aster community, this Ferris 3 model offers a spacious and functional layout with thoughtful upgrades throughout. You are welcomed by a grand open-to-above foyer and sleek tile flooring that enhances the modern aesthetic of the main level. The main floor includes a bright den with a large window, ideal for a home office, study, or flex space, along with a full bathroom featuring a standing shower. The chef-inspired kitchen extends into the dining area and includes a spice kitchen with added storage and prep space. The great room boasts a built-in fireplace, creating a warm setting for everyday living and entertaining. Upstairs, you’ll find three spacious bedrooms, including a primary suite with a five-piece ensuite offering dual sinks, a soaker tub, tiled shower, and walk-in closet. A custom accent wall adds character, while a bonus room and upper-level laundry enhance functionality. A side entrance to the basement provides potential for future development. (id:62055)
Sterling Real Estate


