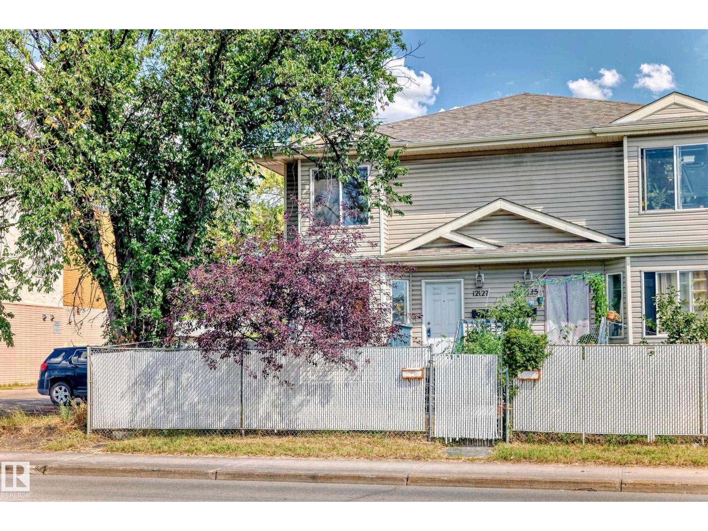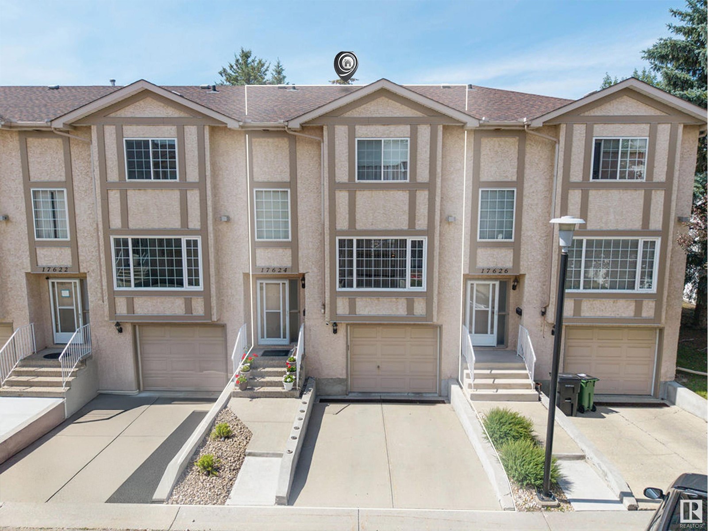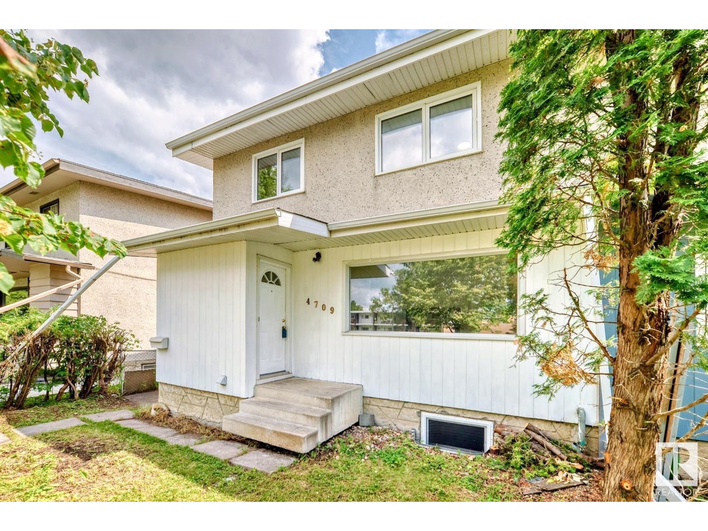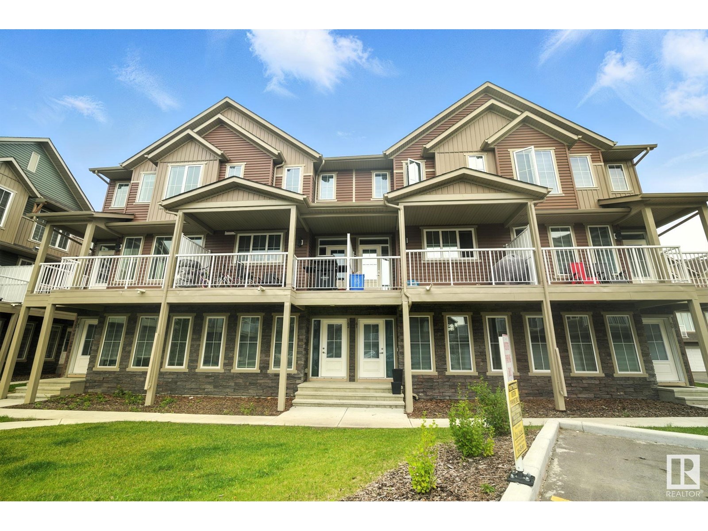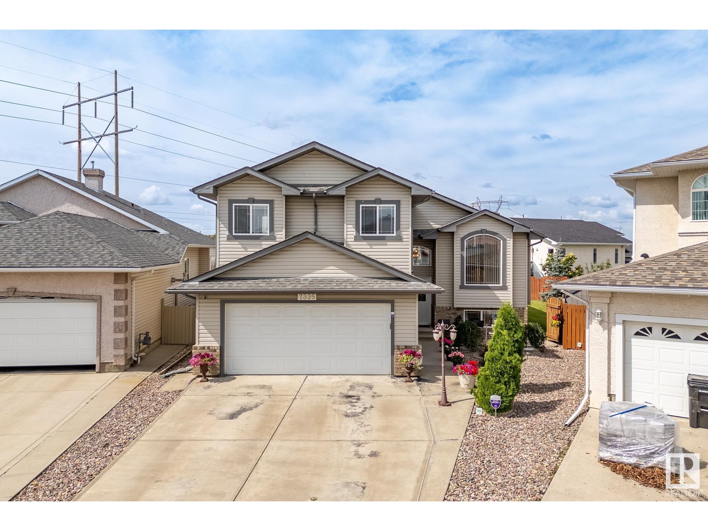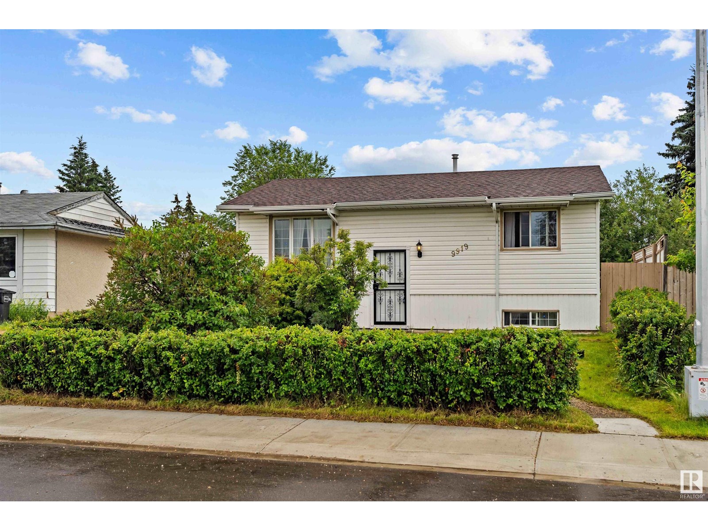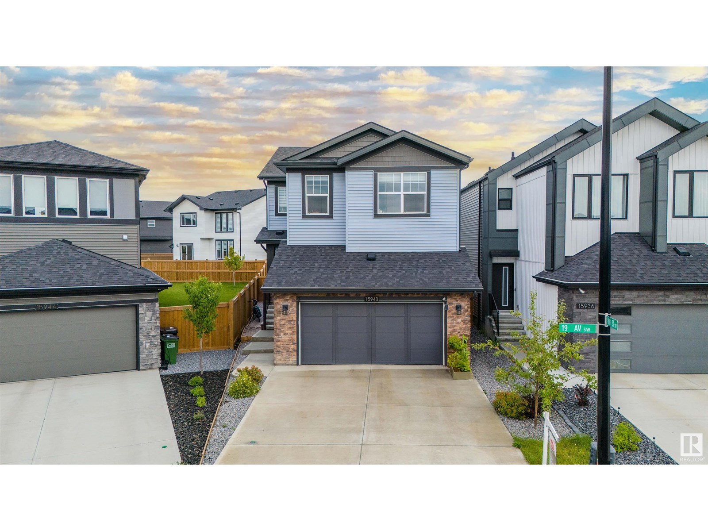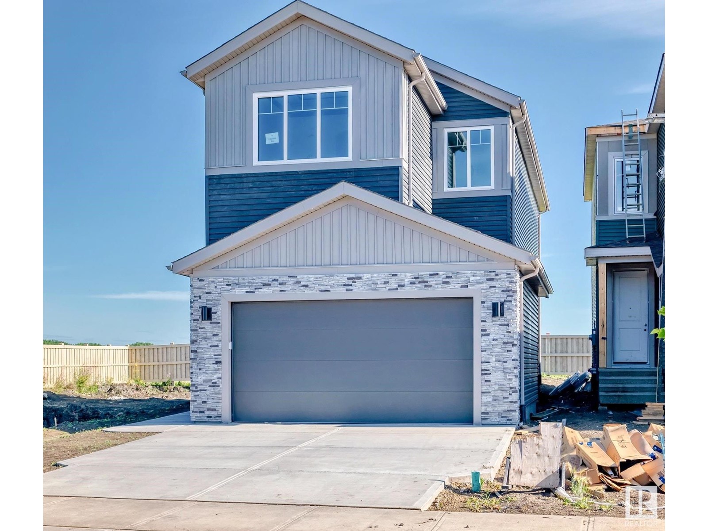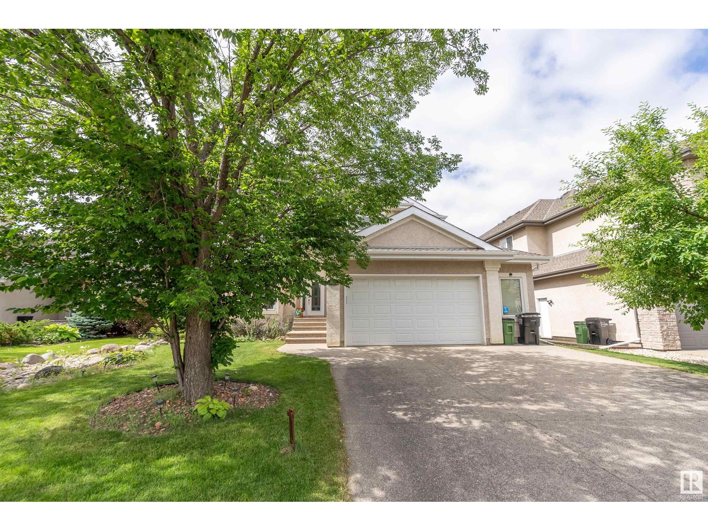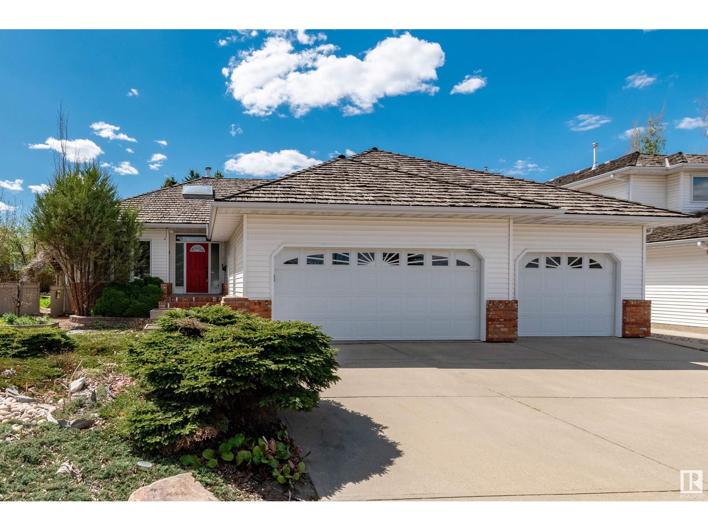#315 52327 Rge Road 233
Rural Strathcona County, Alberta
This stunning lot and custom-built mansion offers over 6700 sq ft of total living space, WITH A MASSIVE 80x35 foot driveway. Offering 7 spacious bedrooms, central A/C, a SPICE KITCHEN, and a QUAD GARAGE, this home is designed to impress. Step into a grand foyer that flows into a sophisticated formal living room, followed by a family room featuring 20-foot ceilings, a sleek fireplace fits in a custom feature wall, and ceramic tile flooring. The gourmet kitchen showcases a large island, a DOUBLE WIDE fridge , complemented by a fully outfitted spice kitchen. Completing the main floor is an OFFICE along with a bedroom with a private ensuite. Upstairs, you'll find four generously sized bedrooms, each with its own private ensuite, three of which have BALCONIES including the owner's oasis. The FULLY FINISHED basement features two more bedrooms one with an ensuite, a HOME THEATRE ROOM perfect for movie nights, a WET BAR with a living room for entertainment and a HOME GYM. A home that checks every box! (id:62055)
Century 21 All Stars Realty Ltd
#108 1670 Jamha Rd Nw
Edmonton, Alberta
Welcome to Tiffany Lane in Jackson Heights! This well-maintained, air-conditioned 2-storey townhome offers 1,680+ sqft of functional living space in a highly sought-after, pet-friendly complex. The bright main floor features a spacious living room with bay windows, laminate flooring & cozy gas fireplace, plus a large kitchen with ample cabinetry, counter space, and pantry. Dining area opens to a private deck – great for relaxing or entertaining. Upstairs you'll find a massive primary suite with walk-in closet & 4pc ensuite, plus two additional bedrooms, a full bath, and convenient upper floor laundry. The lower level includes plenty of storage, utility room with newer 2-stage furnace & hot water tank, and access to an oversized double garage (18'x29'). Prime location across from Jackie Parker Rec Centre with easy access to Millwoods Golf Course, Whitemud, Anthony Henday & all amenities. Comfort, space, and convenience – townhome living at its best! (id:62055)
Mozaic Realty Group
425 Williams Co Nw
Edmonton, Alberta
Tucked in a quiet cul-de-sac in sought-after Wild Rose this beautifully updated 4-bedroom 3.5-bath two-storey offers comfort, space and an incredible backyard retreat. Backing onto a walking trail on an 855 sq m lot the west-facing yard is private and peaceful with a stone patio, raised garden beds, mature trees, lush shrubs and space to relax or entertain. Inside the main floor welcomes you with a spacious foyer, gas fireplace and bright living and dining areas that flow into a well-designed kitchen with timeless finishes and ample prep space. Upstairs are 3 large bedrooms including a serene primary with dual closets and steam shower ensuite. The finished basement adds a 4th bedroom, full bath and exceptional storage. The heated insulated double garage and key updates add peace of mind: roof and furnace (2019), carpets (2022), HWT and sump pump (2023), blinds (2023) and PEX plumbing. Walkable to schools, shops and the rec centre with fast access to Whitemud and Henday. (id:62055)
Real Broker
12127 82 St Nw
Edmonton, Alberta
Investor & family-friendly opportunity in Eastwood. This well-maintained 2-storey townhouse features a bright, open-concept main floor with large west-facing windows, a sunlit living area, spacious dining space, and a well-appointed U-shaped kitchen. The upper level offers a generous primary bedroom, two comfortable secondary bedrooms, and a 4-piece bathroom with stacked laundry. The fully finished basement adds versatility with a huge rec room, a 3-piece bath, a guest room, and a kitchenette setup—providing flexible space ideal for extended family, guests, or potential roommate-style living. Major updates include a new roof and hot water tank in 2024, offering peace of mind for years to come. Situated in a self-managed complex with ultra-low condo fees of just $50/month, and walking distance to schools, parks, transit, and shopping. This property offers a smart layout and location ideal for both family living and long-term rental income. (id:62055)
Initia Real Estate
650 Saddleback Rd Nw
Edmonton, Alberta
This spacious 3-bedroom end-unit townhouse in Blue Quill offers exceptional value, comfort, and convenience. The main floor features a cozy wood-burning fireplace, a large living and dining area, and a bright galley kitchen. Upstairs, the generous primary bedroom includes a 2-piece ensuite and large closets, complemented by two additional well-sized bedrooms and a 4-piece main bathroom. The partially finished basement provides flexible space for a rec room, gym, or extra storage, ready for your personal touch. With two parking stalls right in front, plus ample street parking, and located within walking distance to schools, parks, Century Park LRT, and a bus stop just steps away, this home is ideal for commuters and families alike. (id:62055)
Initia Real Estate
226 Orchards Bv Sw Sw
Edmonton, Alberta
Welcome to your dream abode! Nestled in a serene neighborhood of Orchards, this exquisite double garage duplex offers 1870 sq ft of thoughtfully designed living space, ideal for families seeking comfort and modern amenities. With a perfect blend of functionality and elegance, this home is a rare find in today’s market! Featuring a spacious main floor office/den, ideal for remote work or study, this property is perfect for today’s lifestyle.Upstairs, you’ll find three generously sized bedrooms, including a luxurious master suite with its own ensuite, complemented by an additional full bathroom for family convenience. The highlight? A versatile bonus room that can be tailored to your needs—playroom, media center, or extra guest space! Don’t miss the chance to make this beautiful duplex your own. Experience the perfect blend of style, comfort, and community! (id:62055)
Venus Realty
12 Falcon Drive
New Sarepta, Alberta
This bungalow has over 1700 SQFT above grade, a fully finished basement, and sits on an over 19,000 SQFT lot - truly the perfect in-between of acreage and city living. You also have THE EXTRA DEEP DREAM GARAGE with 1096 SQFT of space, high ceilings, built in cabinets & shelving, floor drains, and more! Inside the home you’ll notice all of the custom touches that make this one stand out. Tall ceilings, rich dark cabinets in the kitchen, the sunken living room with a cozy gas fireplace, and the list goes on. The dining space opens up onto the MASSIVE COVERED BACK DECK that has tile floors and amazing views of the open fields behind. The primary suite is an oasis with a walk-in closet, ensuite bath w/ shower & separate tub, and access to the back deck. Two more bedrooms, another full bath, and MAIN FLOOR LAUNDRY complete this level. The basement has two more bedrooms, a full bath, ample storage, wet bar, and a huge rec area! An incredible chance to own on the prestigious Falcon Drive in New Sarepta! (id:62055)
Schmidt Realty Group Inc
858 Twin Brooks Cl Nw
Edmonton, Alberta
Welcome to Twin Brooks! This IMMACULATELY maintained 2-storey home boasts an open concept main floor perfect for families/entertaining. Upon entry you are greeted w/a large foyer which flows into the open concept family/kitchen/eating nook. You will love the S.S appliances, cozy gas fireplace & the natural light that pours into these spaces. Main floor is complete with a formal dining room, den, powder room & mudroom/laundry w. garage access. Upstairs you'll find a huge bonus room with vaulted ceilings- perfect for movie nights. The primary bedroom is equipped w/ a spa-like ensuite & massive walk-in closet. Three add'l beds & 4pc bath complete upstairs. Basement is awaiting your finishing touches. Beautiful backyard with large deck & mature trees. 20 SOLAR PANELS on roof produces an avg of 4.5-5.25 MWh yearly! TRIPLE attached garage & HUGE OVERSIZED DRIVEWAY is perfect for extra parking. Excellent access to Anthony Henday, HWY 2 & walking distance to Whitemud Ravine & Mactaggart Sanctuary! Welcome home! (id:62055)
RE/MAX River City
9040 92 St Nw
Edmonton, Alberta
Beautiful home in the heart of Bonnie Doon! This spacious two-storey home offers 9ft ceilings, gorgeous hardwood flooring and a legal 2 bedroom basement suite—ideal for extra income or extended family. Main floor features large living room, formal dining area, and a stunning kitchen with rich dark cabinets, marble-like quartz counters, island seating, and huge pantry plus convenient half bath to complete this level. Upstairs you’ll find a massive master suite with a huge walk-in closet and luxurious ensuite, plus two more good-sized bedrooms, full bath, and top floor laundry. Lots of windows make this home always feel bright and cheerful. Enjoy morning coffee on your east-facing front porch, summer BBQ’s on the rear deck or unwind in the sauna located in your oversized heated double garage with rear lane access. New furnace and hot water tank. This is a rare opportunity to own a stylish, income-generating home in one of Edmonton’s most sought-after neighbourhoods! (id:62055)
RE/MAX Excellence
#134 78 Mckenney Av
St. Albert, Alberta
Amazing Opportunity for over 55 years of Age !!! The Very Best of Both Worlds Privacy & Companionship, Plus Services .... Mission Hill Village sets the standard, establishes the benchmark for superb value combining independant living & all the joys of resort living. The main floor has a Separate Exterior Entrance Door among flower beds, gardens, parking very close. Also #134 has a Unit Door Entrance directly to the interior of Mission Hill. Services orientated, leisure, fun, hobby, companionship, an environment second to none. Perfect for Seniors who want independance and the option on any given day to be with people. This home is light bright natural light, open floor plan with 9 foot ceilings, large windows, island sink overlooking great living area, large bedroom, insuite washer & dryer, Air Condition. Mission Hill has a commercial kitchen bistro if You do not feel like cooking, unsurpassed amenties such as librtary, party room, hair salon, gym,woodworking shop facility, craft , theatre room, gardens. (id:62055)
Coldwell Banker Mountain Central
636 Orchards Bv Sw
Edmonton, Alberta
This beautifully maintained 2-storey home in the Orchards boasts 1624 sq. ft. of above-grade living space, featuring 4 bedrooms, 2 Full baths, 2 powder rooms, and a double detached garage. As you enter, you're greeted by a spacious foyer leading to a bright living room and dining area. The kitchen boasts SS appliances, quartz countertops, a large island, a butler’s pantry & a water filter system under the sink. A 2-pc powder room completes the main floor. Upstairs, you'll find 3 spacious bedrooms and a 4-pc shared bath, with the primary bedroom featuring a walk-in closet and a 4-pc ensuite. The partial finished basement expands your living options with a large family room, 4th bedroom, and a 2-pc powder room. Ideally located just steps from Jan Reimer School, walking trails & 8 acres of green space. Minutes to shopping, medical, transit & Anthony Henday. —This is a wonderful place to call home! (id:62055)
Century 21 Masters
17624 96 Av Nw
Edmonton, Alberta
Say hello to your new home! Located in well managed complex this home is just steps from scenic walking trails, tranquil pond, shopping, WEM & all amenities, with easy access to the Henday, Whitemud & Yellowhead. The Dream! With 3 bedrooms, 2.5 bathrooms, AC, SG ATTACHED garage & nearly 1,700 sqft of total living space (1,311 + 346), there's room for the whole family!?Step inside to find water friendly bamboo flooring throughout; no carpet in sight! The open-concept main floor is filled w/ natural light, thanks to a thoughtfully designed cut-out between the dining & kitchen areas. The spacious updated kitchen features oak cabinets, generous amount of prep space w/ durable countertops & stainless steel appliances, including a newer stove (2020) & opens to your private composite deck w/ NG BBQ line, perfect for summer evenings. Upstairs, you’ll find 3 generous bedrooms, including a spacious primary retreat w/ 4-piece ensuite. The fully finished basement adds a large rec room—ideal for a home gym, playroom! (id:62055)
RE/MAX River City
84 Ridgepoint Wy
Sherwood Park, Alberta
Welcome to the Ridge in Sherwood Park and this 1,200 sqft fully finished bi-level. The main level features a kitchen with white cabinetry that opens to the breakfast nook, where patio doors lead to a deck overlooking the beautifully landscaped backyard with retaining wall and fire pit. Off the kitchen is a spacious family room, perfect for gatherings. Completing the main level is a 4pc main bathroom and 3 bedrooms, with the primary having a walk-in closet and 4pc ensuite. The fully developed lower level features a large family/rec area with a cozy gas fireplace, an additional bedroom, 4pc bathroom, and laundry room. This home is well cared for and move-in-ready. (id:62055)
Royal LePage Prestige Realty
4709 106 St Nw
Edmonton, Alberta
Freehold half duplex with two full kitchens in desirable Empire Park, just a short walk to Southgate Mall and the LRT, with quick access to Downtown, the University of Alberta, and Whitemud Drive. The main and upper levels feature 4 bedrooms, 2 full bathrooms, and a newly renovated kitchen with soft-close cabinets, new countertops, and a modern sink. Recent upgrades include new shingles (2024), mostly new windows, new flooring throughout, and energy-efficient LED lighting. The basement offers 2-bedrooms with a separate entrance, full kitchen, and 3-piece bath, providing excellent revenue potential. A detached oversized double garage and fenced yard complete this ideal home. (id:62055)
Royal LePage Noralta Real Estate
#41 1051 Graydon Hill Bv Sw Sw
Edmonton, Alberta
Low Condo Fee!! Attention Investors and First-Time Home Buyers! This well-maintained 3 bed, 2.5 bath townhome in Graydon Hill features a double attached garage and low condo fees under $230/month. The main level offers a versatile den—perfect for a home office, gym, or playroom. The bright second floor boasts a spacious living room with large windows and access to a sunny front patio. Enjoy the open-concept modern kitchen with quartz countertops, stainless steel appliances, and a dining area with access to a second balcony—great for BBQs and entertaining. Upstairs, you’ll find three bedrooms, including a spacious primary suite with a walk-in closet and 3-piece ensuite, plus a full 4-piece bath and convenient upper-floor laundry. Built for comfort and functionality, this home also offers plenty of storage and modern finishes throughout. Located near schools, trails, shopping, parks, public transit, and quick access to the Henday. A perfect place to call home or a smart rental investment! (id:62055)
Century 21 All Stars Realty Ltd
7335 164 Av Nw
Edmonton, Alberta
GORGEOUS FAMILY BI-LEVEL! Meticulously maintained ORIGINAL OWNER bi-level in sought-after Ozerna, tucked away in a quiet cul-de-sac. Bright and airy with vaulted ceilings, this 5-bed, 3-bath gem offers a warm living room with fireplace framed by windows. The spacious oak kitchen features a pantry, eat-up peninsula island, and opens to a dining area with patio doors to a large deck—perfect for gatherings. Upstairs, enjoy a private primary suite with spa-like ensuite and jetted tub. The fully finished basement boasts a family room with bar, another 2 bedrooms, full bath, and storage. Step outside to a beautifully landscaped, fenced yard with mature fruit trees, patio and Gazebo. A dream heated garage with epoxy floors and workbench. Truly move-in ready—comfort, style, and value in one package! (id:62055)
RE/MAX Elite
#133 3305 Orchards Link Li Sw
Edmonton, Alberta
Welcome to this charming 2016-built townhouse located in the vibrant community of The Orchards. This well-maintained home offers 2 spacious bedrooms, each with its own private ensuite—perfect for added comfort and convenience. With 2.1 bathrooms in total, a functional layout, and a bright, open living space, this property is ideal for first-time buyers or investors. The kitchen, living, and dining areas flow seamlessly, and the fresh coat of paint throughout makes this home feel brand new. Enjoy your morning coffee on the private balcony, complete with a gas line for BBQ, and take advantage of the attached 2-car garage. Affordable condo fees make this a great option for low-maintenance living. The Orchards is known for its family-friendly atmosphere and access to community amenities like parks, walking trails, and the Residents Association clubhouse. Situated close to schools, public transit, and shopping, this home offers comfort, value, and convenience in a well-connected location. (id:62055)
RE/MAX Elite
9919 170 Av Nw
Edmonton, Alberta
Affordable 3 Bedroom, 2 Bathroom Single Family Home with Double Garage! Welcome to this charming and well-maintained home offering 1,404 sq ft of fully finished living space in a quiet, family-friendly neighbourhood. Featuring 3 bedrooms, 2 full bathrooms, a fully finished basement, and a double detached garage, this property is perfect for first-time buyers, investors, or those looking to downsize without compromising on space or privacy. The main floor includes a bright living area, kitchen, dining space, 2 bedrooms, and a full bathroom. The fully finished basement features large windows, a spacious bedroom, full bathroom, and a generous family room with 220V power, ideal for a future kitchenette, hobby space, or workshop. Recent upgrades include: shingles (2017), hot water tank and furnace (2023), water softener (2024), and electrical panel (2016). Situated on a large lot with a big yard and just minutes from schools, parks, and shopping. Perfect size home in a desirable location at a great price! (id:62055)
Exp Realty
15940 19 Av Sw
Edmonton, Alberta
Introducing this meticulously maintained and thoughtfully upgraded 2,067 sq ft residence, offering a perfect blend of comfort, functionality, and modern design. The upper level features 4 generously sized BEDROOMS and 2 FULL BATHROOMS , providing ample space for families.The main floor boasts soaring 9-ft ceilings, a spacious and light-filled living area, a dedicated DEN ideal for a HOME OFFICE or STUDY and a beautifully appointed kitchen with UPGRADED APPLIANCES —perfect for both everyday living and entertaining. The FULLY FINISHED LEGAL BASEMENT, professionally completed by the BUILDER, includes a separate ONE BEDROOM-SUITE with SECOND KITCHEN and an expansive LIVING AREA—ideal for extended family. Additional highlights include: Landscaping, a fully fenced yard, a professionally built deck, and central air conditioning for year-round comfort. This turn-key home combines elegance, practicality, and income potential. (id:62055)
Maxwell Polaris
4 Edgefield Wy
St. Albert, Alberta
Welcome to Erin Ridge North! This home features a main floor den with a full bath, mudroom with bench and hooks, walk-through pantry, beautiful 2-tone kitchen, dining room, and an open to above living room with a stunning stone look fireplace feature wall. On the second level you have 3 bedrooms with 2 full baths, bonus room with an arched entry way and laundry room with a sink. Side entrance with option to finish a legal basement suite. Upgrades include 8ft doors throughout, MDF shelving, jetted shower in primary ensuite, upgraded lighting, feature walls, and rear concrete pad. (id:62055)
RE/MAX Excellence
613 Todd Li Nw
Edmonton, Alberta
Gorgeous, Bright & Spacious 2800+ Sqft Home in Terwillegar Gardens! Welcome to this stunning home located in a quiet cul-de-sac, just steps away from a large greenspace in the sought-after Terwillegar Gardens community. This home has huge windows throughout, offers incredible space and natural light. The main floor is thoughtfully laid out with a separate living room and dining area, a spacious kitchen, cozy family room with gas fireplace, a formal dining room, home office/den, powder room, and a laundry. Upstairs features a large primary bedroom with 5-piece ensuite and walk-in closet, plus three more generously sized bedrooms and a full bathroom. The FULLY FINISHED BASEMENT includes a fifth bedroom, flex room/home gym, recreation/media room, wet bar, bathroom, and tons of storage space. Enjoy a beautifully landscaped yard with mature trees and a great-sized deck, plus an oversized double garage and central A/C. This is a perfect family home in an amazing location. (id:62055)
Century 21 Smart Realty
1311 Hainstock Wy Sw
Edmonton, Alberta
Stunning Kanvi contemporary 2 sty home located in prestigious Jagare Ridge. Beautifully designed & decorated w/loads of upgrades. Open concept plan w/an abundance of natural lighting- perfect for those who love to entertain large or small gatherings. Over 4000 sf ttl. High ceilings, open tread hardwood stairs w/metal cable railing. Chef’s kitchen w/BOSCH S/S appliances, a huge island w/eating bar, quartz counters & W/I pantry. Great rm/ linear FP. Large dining area can expand to accommodate large groups. Big mudrm for the growing family. Gorgeous H/W throughout much of the home. Upper level has a Bonus Rm, 3 large bedrms, laundry rm & 5 pc bathrm. Luxurious primary suite w/a spa like retreat. F/Fin bsmt w/Rec rm, Media rm, 3 pc & a 4/5th bedrm. Convert one to an exercise area. Beautifully landscaped yard w/a multi tiered deck w/a pergola. Add a couple of Choke Cherry trees & you have instant privacy. The home has A/C & an O/S heated garage. Close to eateries, shopping, golf, trails & transit (id:62055)
RE/MAX Elite
485 Regency Dr
Sherwood Park, Alberta
RARE FIND! This Salvi built bungalow is situated on a MASSIVE LOT in a cul-de-sac offering a FULLY FINISHED basement and a TRIPLE ATTACHED GARAGE!!! Awesome SOUTH FACING BACKYARD with huge deck & a huge shed too! Open floor plan with 4000 square feet of total living space! Big entry way & hardwood floors. Large living room with heated slate floors & gas fireplace. Beautiful kitchen with an abundance of cabinets, Granite & heated floors. Primary Bedroom with walk-in closet & GORGEOUS NEW ENSUITE (heated floors). Second bedroom & 4 piece bathroom (heated floors). Mud room/laundry area. UPDATED basement with a huge family room plus rec room area, vinyl plank flooring, flex room, 2 bedrooms, BEAUTIFUL 4 piece bathroom with sauna, utility & storage space. Cedar shakes are approximately 10 years old. HUGE driveway! Excellent location, only steps to the park, walking trails, and super close to shopping, transit and great amenities. Immediate possession is available! Visit REALTOR® website for more information. (id:62055)
RE/MAX Elite
66 Joyal Wy
St. Albert, Alberta
Beautiful pond views from this better than new WALKOUT basement half duplex in fabulous Jensen Lakes! The entrance welcomes guests into the OPEN DESIGN. Laminate flooring & 9ft ceilings flow throughout the main floor. The kitchen is stunning w/ warm coloured cabinetry, quartz counters, s/s appliances, pantry, tiled back splash & pot lighting. The living room has stunning pond views. A 2pce bath & access onto the back deck completes the main level. The upper floor has 3 generous sized bedrooms, laundry facilities, 4pce main bathroom & a 4pce en suite. The en suite features a large shower & double sinks w/ a quartz counter. The 2nd bedroom has a stunning wall of windows & the 3rd bedroom has additional windows too, making these rooms beautifully sun filled. The WALKOUT basement is unspoiled, however there is excellent potential for a family room, bedroom, bathroom & a mechanical room. There is access to the FULLY FENCED backyard & the lower level deck. A single attached garage completes this amazing home! (id:62055)
Exp Realty





