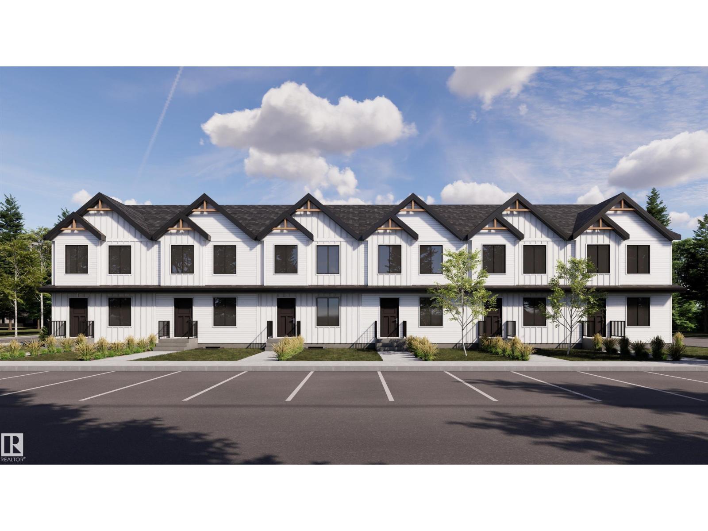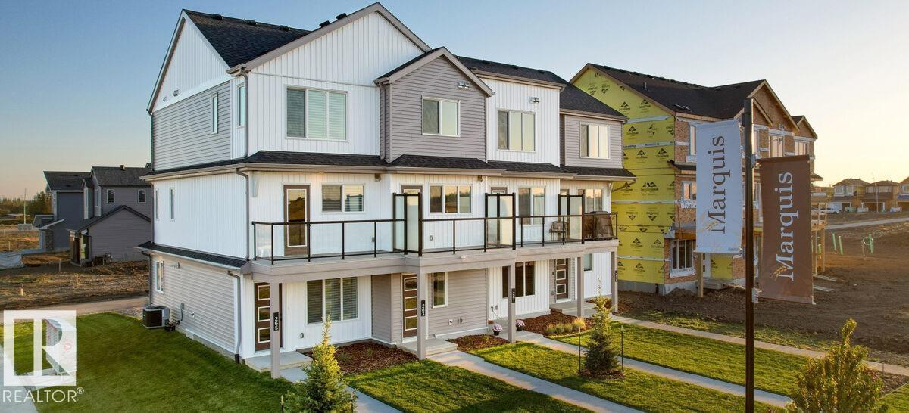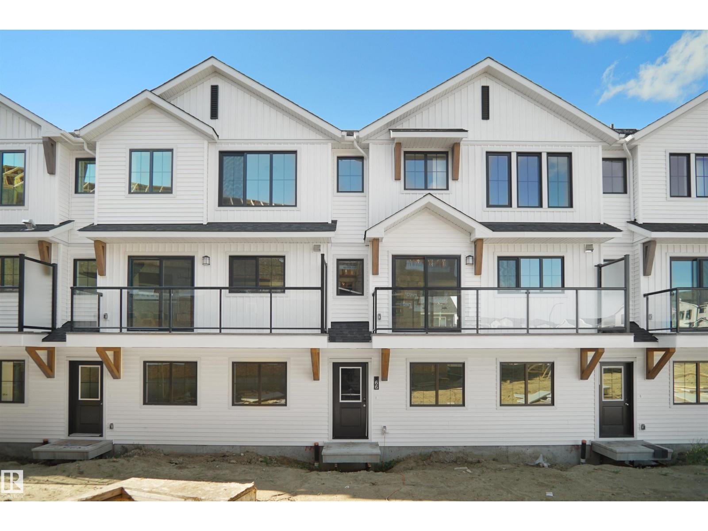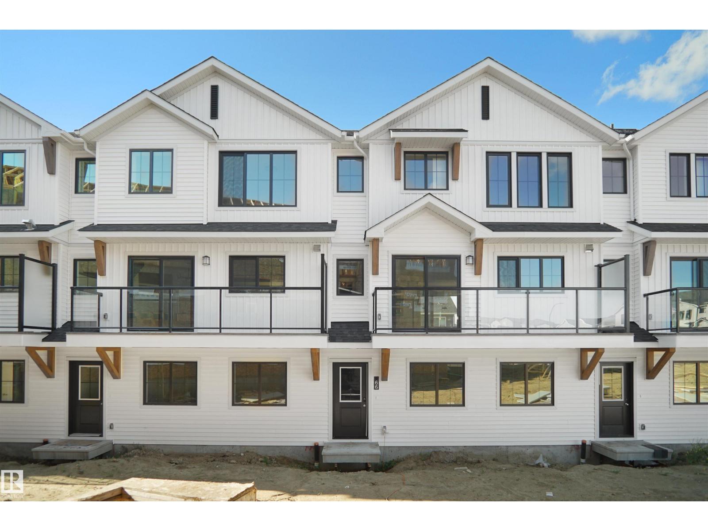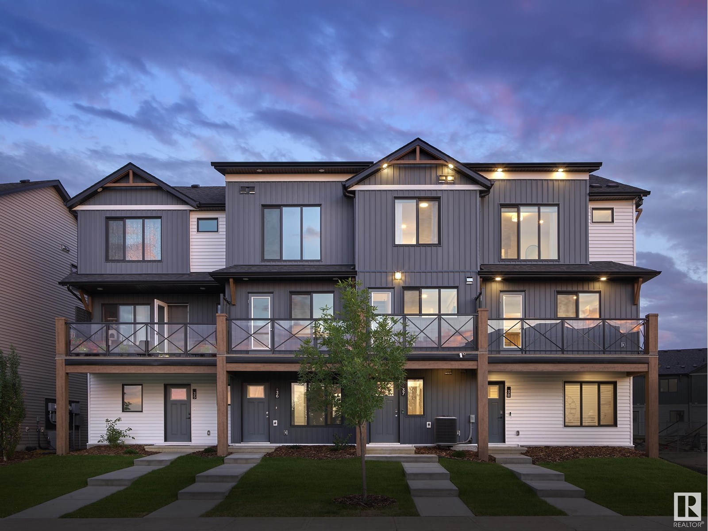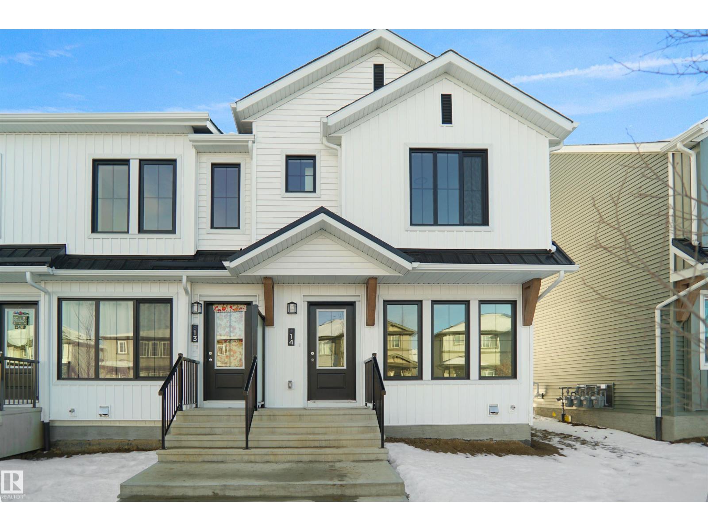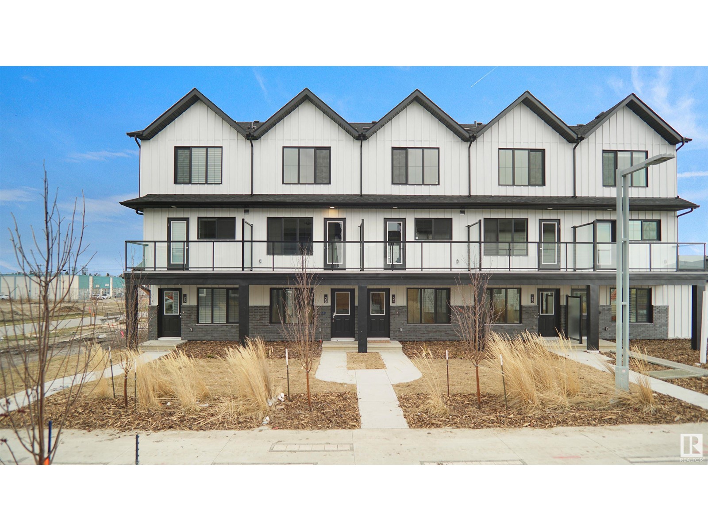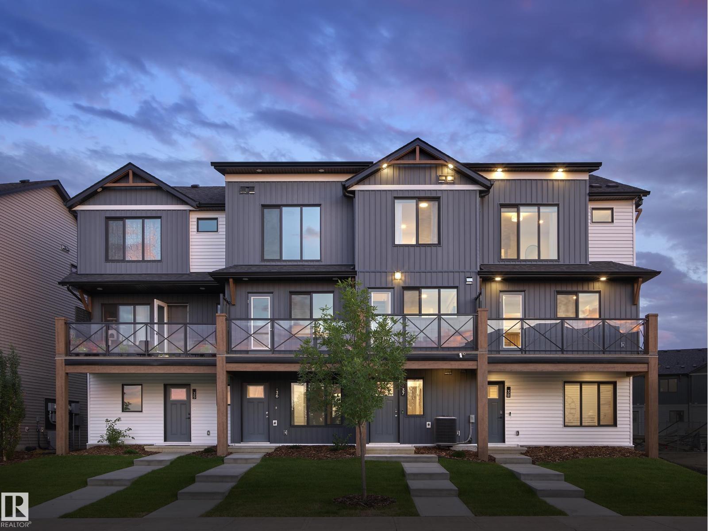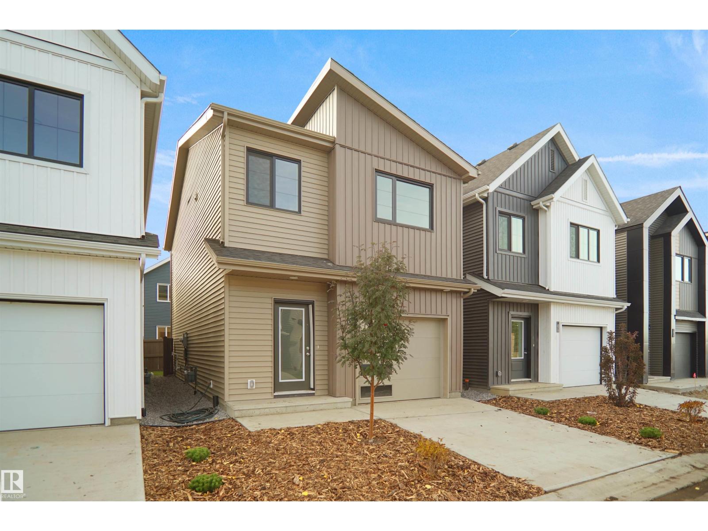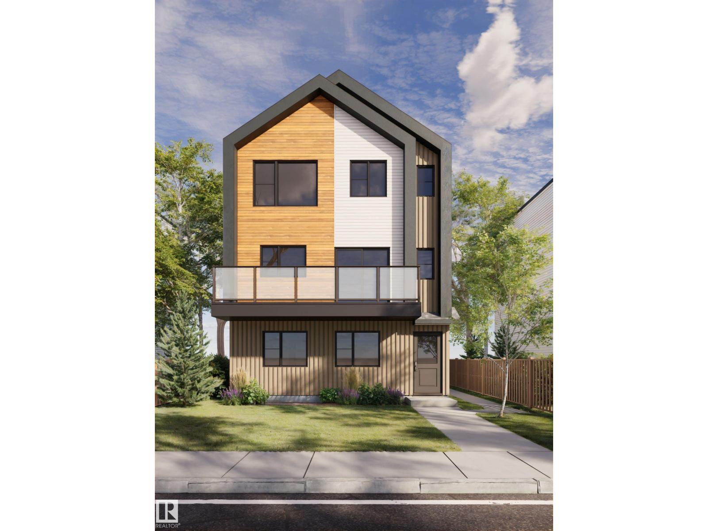#41 17319 5 St Ne
Edmonton, Alberta
Welcome to Marquis Meadows! This brand new townhouse unit the “Mila” Built by StreetSide Developments and is located in one of North East Edmonton's newest premier communities of Marquis. With almost 830 square Feet, it comes with full landscaping and a parking stall, this opportunity is perfect for a young family or young couple. Your main floor is complete with upgrade luxury Vinyl Plank flooring throughout the great room and the kitchen. Highlighted in your new kitchen are upgraded cabinet and a tile back splash. The upper level has 2 bedrooms and a full bathroom. This town home also comes with a unfinished basement perfect for a future development. ***Home is under construction and the photos are of an artist rendering and finishing's may vary, will be complete in early 2026 *** (id:62055)
Royal LePage Arteam Realty
265 Marquis Bv Ne
Edmonton, Alberta
SHOW HOME FOR SALE AND NO CONDO FEES! Then this is definitely it, this home is a show stopper and is your opportunity to own this beautiful freehold town home. The Abbey is a total departure from the traditional, designed with contemporary lifestyles and ever-changing family dynamics in mind. You'll find an ultra luxury primary bedroom on the top floor of this plan, along with a second primary bedroom each have a full bath. The spacious main floor kitchen offers extra prep space with a large L shaped kitchen. This floor also features the open concept living space. The ground level houses a private a single oversized attached garage, a welcoming foyer with closet space, powder room and an ultra private den / or Bedroom away from the main living space - ideal for a home office or quiet yoga studio or even a guest bedroom. This home includes full landscaping front and back and also includes fencing. (id:62055)
Royal LePage Arteam Realty
#62 525 Secord Bv Nw
Edmonton, Alberta
This is StreetSide Developments the Ivy model. This innovative home design with the ground level featuring a double oversized attached garage that leads to the front entrance/foyer. It features a large kitchen with a center island. The cabinets are modern and there is a full back splash & quartz counter tops throughout. It is open to the living room and the living room features lots of windows that makes it super bright. . The deck has a vinyl surface & glass with aluminum railing that is off the living room. This home features 3 bedrooms with with 2.5 baths. The flooring is luxury vinyl plank & carpet. Maintenance fees are $75/month. It is professionally landscaped. Visitor parking on site.***Home is under construction and the photos of a recently built home colors may vary, this home will be complete by next week *** (id:62055)
Royal LePage Arteam Realty
#59 525 Secord Bv Nw
Edmonton, Alberta
This is StreetSide Developments the Ivy model. This innovative home design with the ground level featuring a double oversized attached garage that leads to the front entrance/foyer. It features a large kitchen with a center island. The cabinets are modern and there is a full back splash & quartz counter tops throughout. It is open to the living room and the living room features lots of windows that makes it super bright. . The deck has a vinyl surface & glass with aluminum railing that is off the living room. This home features 3 bedrooms with with 2.5 baths. The flooring is luxury vinyl plank & carpet. Maintenance fees are $75/month. It is professionally landscaped. Visitor parking on site.***Home is under construction and the photos of a recently built home colors may vary, this home will be complete by next week and photos will be updated *** (id:62055)
Royal LePage Arteam Realty
202 South Ravine Dr
Devon, Alberta
Built by the award-winning StreetSide Developments, the Hazel 111 is nestled in the heart of the Ravines of Devon — a community that blends nature with modern living. As you enter, you'll be greeted by a spacious den just off the entryway, perfect for a home office or cozy retreat. The Hazel boasts a bright and airy open-concept living area, featuring a large L-shaped kitchen ideal for entertaining and hosting family gatherings. Completing the main level is a convenient 2-piece powder room. Upstairs, you'll find three well-sized bedrooms, including a full bath. This brand-new townhouse also includes a single attached garage and comes with full landscaping and a fenced yard for added privacy and outdoor enjoyment .Please note: This home is currently under construction and is expected to be completed by April of 2026 (id:62055)
Royal LePage Arteam Realty
194 South Ravine Dr
Devon, Alberta
Welcome to the all new Hazel 111 Built by the award winning StreetSide Developments and located in the heart of the Ravines of Devon. As you enter the home this ground level has a good sized den off the entry way. The Hazel has a beautiful large open concept living area with a nice L shaped kitchen perfect for entertaining and large gatherings, the main floor is complete with a 2 piece powder room. The upper level has 3 bedrooms with a full bath. This brand new town home also has a single attached garage and comes with full landscaping and a fenced off yard. **** This home is under construction and will be complete by January 2026 *** (id:62055)
Royal LePage Arteam Realty
238 Marquis Bv Ne
Edmonton, Alberta
Welcome to this brand new row house the “willow” Built by StreetSide Developments and is located in one of North Edmonton's newest premier communities of Marquis and just steps to the river valley. With almost 925 square Feet, it comes with front yard landscaping and a single over sized parking pad, this opportunity is perfect for a young family or young couple. Your main floor is complete with upgrade luxury Vinyl Plank flooring throughout the great room and the kitchen. room. Highlighted in your new kitchen are upgraded cabinet and a tile back splash. The upper level has 2 bedrooms and 2 full bathrooms. This home also comes with a unfinished basement perfect for a future development. The best part is it has NO CONDO FEE OR HOA FEE!!! ***Home is under construction and the photos are of the show home colors and finishing's will vary, will be complete December of this year*** (id:62055)
Royal LePage Arteam Realty
#67 525 Secord Bv Nw
Edmonton, Alberta
This is StreetSide Developments the Ivy model. This innovative home design with the ground level featuring a double oversized attached garage that leads to the front entrance/foyer. It features a large kitchen with a center island. The cabinets are modern and there is a full back splash & quartz counter tops throughout. It is open to the living room and the living room features lots of windows that makes it super bright. . The deck has a vinyl surface & glass with aluminum railing that is off the living room. This home features 3 bedrooms with with 2.5 baths. The flooring is luxury vinyl plank & carpet. Maintenance fees are $75/month. It is professionally landscaped. Visitor parking on site.***Home is under construction and the photos of a recently built home colors may vary, this home will be complete by September of this year *** (id:62055)
Royal LePage Arteam Realty
#25 29 Airport Rd Nw
Edmonton, Alberta
Welcome to this brand new townhouse unit the “Gabriel” Built by StreetSide Developments and is located in one of Edmonton's newest premier communities of Blatchford. With 1098 square Feet, it comes with front yard landscaping and a single over sized attached garage, this opportunity is perfect for a young family or young couple. Your main floor is complete with upgrade luxury Vinyl Plank flooring throughout the great room and the kitchen. The main entrance/ main floor has a good sized Den that can be also used as a bedroom, it also had a 2 piece bathroom. Highlighted in your new kitchen are upgraded cabinets, upgraded counter tops and a tile back splash. The upper level has 2 bedrooms and 2 full bathrooms. Central living. Sustainable living. Urban living. Community living this is what you will find in Blatchford! This unit is now move in ready ! (id:62055)
Royal LePage Arteam Realty
#25 531 Merlin Landing Ld Nw
Edmonton, Alberta
Welcome to Hawks Ridge. This brand new duplex style townhouse unit the “Hazel” Built by StreetSide Developments and is located in one of Edmonton's newest premier north west communities of Hawks Ridge. With almost 1,020 square Feet, it comes with front yard landscaping and a single over sized garage, this opportunity is perfect for a young family or young couple. Your main floor is complete with luxury Vinyl Plank flooring throughout the great room and the kitchen. The main entrance/ main floor has a good sized entry way. Highlighted in your new kitchen are upgraded cabinets, quartz counter tops and a tile back splash. The upper level has 2 bedrooms and 2 full bathrooms. ***Home is under construction and the photos are of the show home colors and finishing's may vary , this home is slated to be completed by December of this year *** (id:62055)
Royal LePage Arteam Realty
#24 1430 Aster Wy Nw
Edmonton, Alberta
Welcome to Broadview Homes newest product line the Village at Aster located in the hear of the South East Edmonton. These detached single family homes give you the opportunity to purchase a brand new single family home for the price of a duplex. These homes are nested in a private community that gives you a village like feeling. There are only a hand full of units in this Village like community which makes it family orientated. From the superior floor plans to the superior designs owning a unique family built home has never felt this good. Located close to all amenities and easy access to major roads like the Henday and the whitemud drive. A Village fee of $29 per month takes care of your road snow removal so you don’t have too. All you have to do is move in and enjoy your new home. *** Under construction and to be complete in the next couple of weeks photos used are from the same home recently built but colors may vary *** (id:62055)
Royal LePage Arteam Realty
#16 1430 Aster Wy Nw
Edmonton, Alberta
Welcome to Broadview Homes newest product line the Village at Aster located in the hear of the South East Edmonton. These detached single family homes give you the opportunity to purchase a brand new single family home for the price of a duplex. These homes are nested in a private community that gives you a village like feeling. There are only a hand full of units in this Village like community which makes it family orientated. From the superior floor plans to the superior designs owning a unique family built home has never felt this good. Located close to all amenities and easy access to major roads like the Henday and the whitemud drive. A Village fee of $29 per month takes care of your road snow removal so you don’t have too. All you have to do is move in and enjoy your new home. *** Under construction and to be complete end of November , photos used are from the same home recently built but colors may vary *** (id:62055)
Royal LePage Arteam Realty


