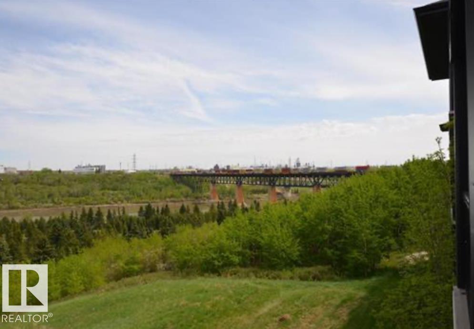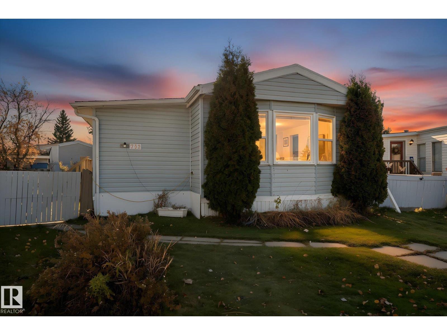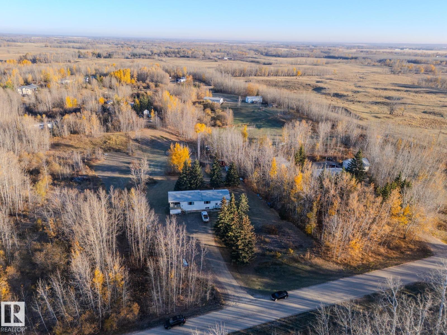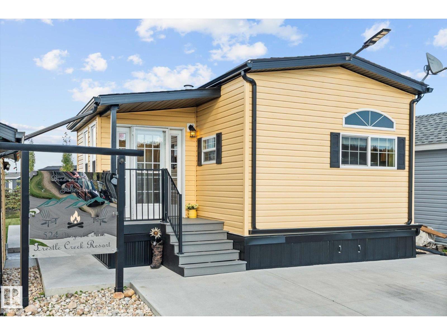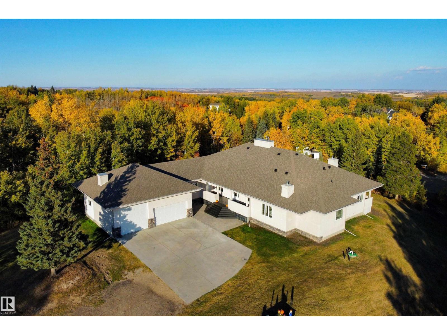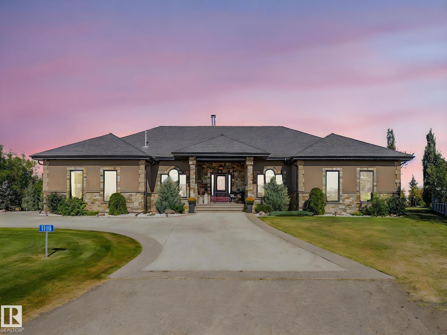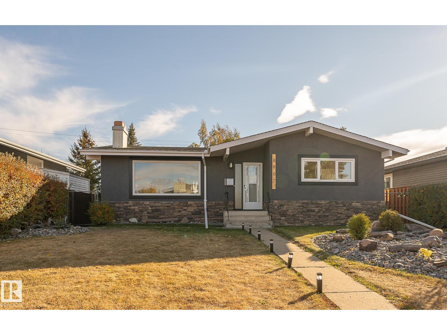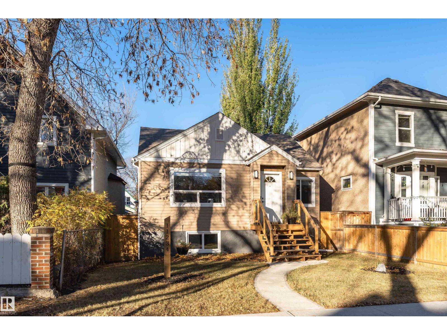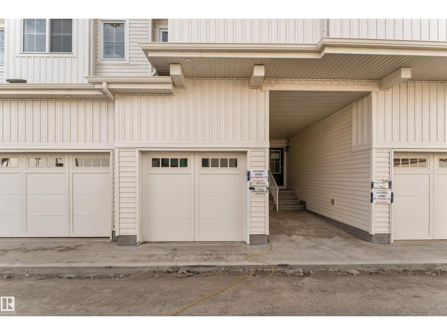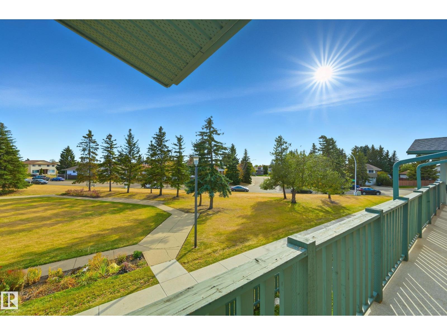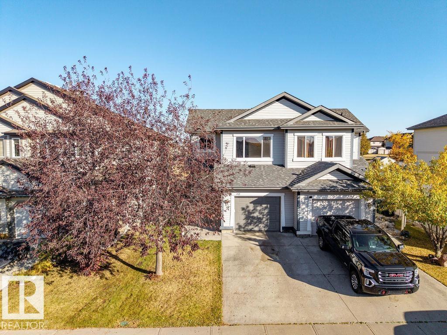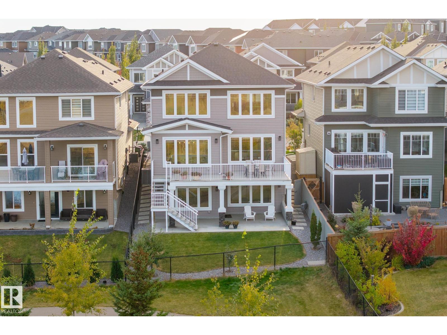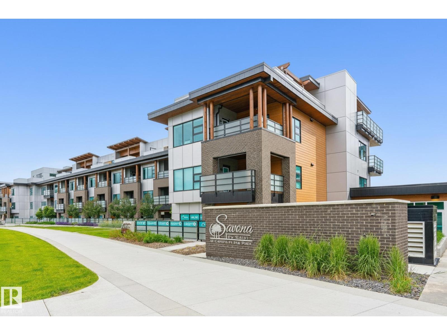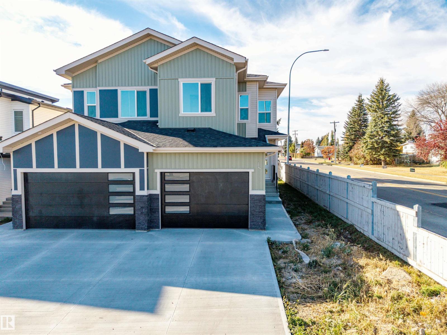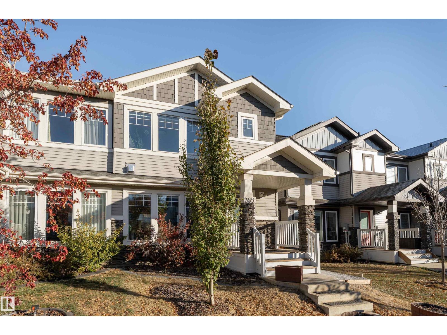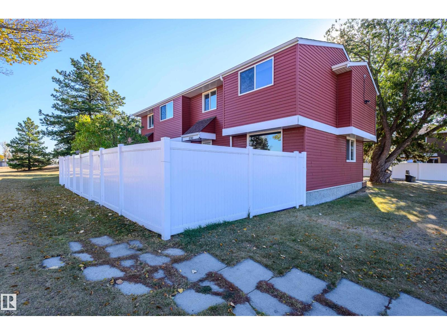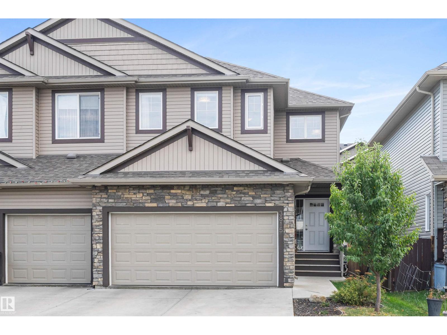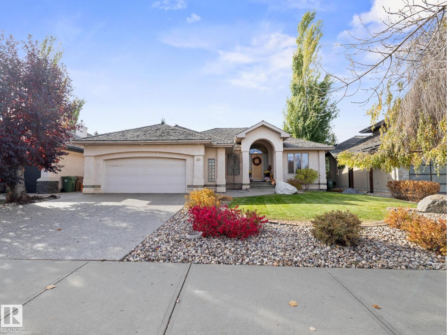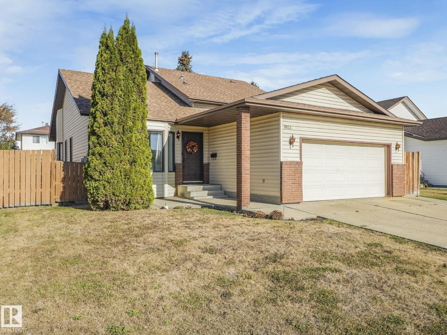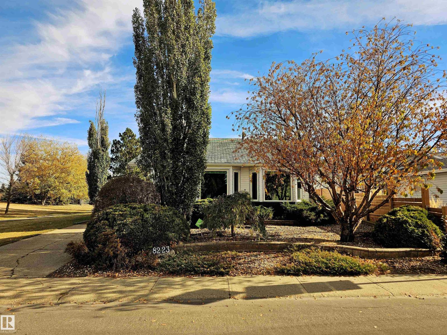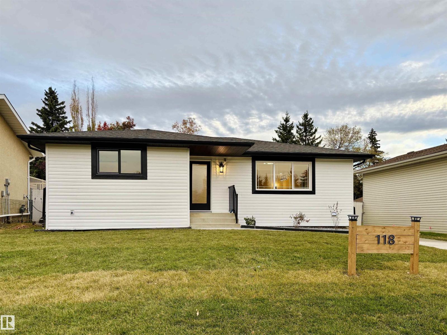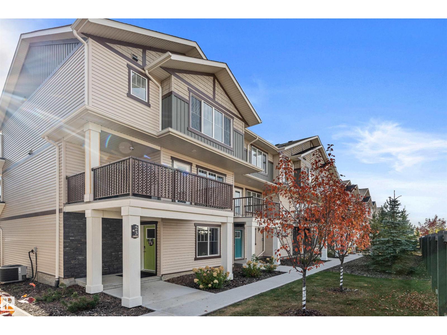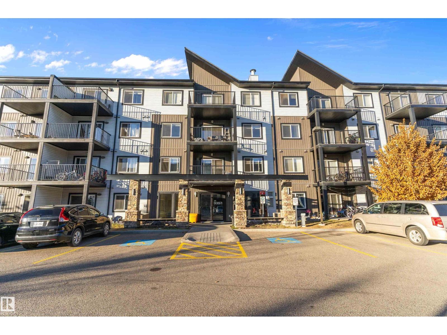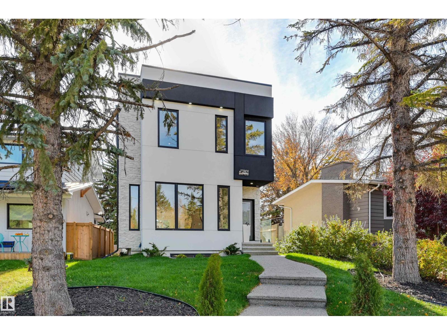#351 1196 Hyndman Rd Nw
Edmonton, Alberta
With RIVER VALLEY views! Welcome to The Avenue at Hermitage, perfectly located on the beautiful, picturesque, serene riverbanks of Edmonton's desirable community of Canon Ridge. Don't miss out on this show home condition, newly painted and new laminate flooring, this 2 bedroom, 2 bath apartment style condo features an open concept floor plan, 6 piece appliance package, master suite w/ walk through closet and full 4 piece ensuite, kitchen w/ upgraded stainless steel appliances, breakfast bar and pantry, 3 piece main bath, in-suite laundry room w/stacker washer/dryer, titled parking, and a large balcony with fantastic views of the river valley! Additional amenities include convenient access to bus stop, neighborhood park, river valley park & trails, and quick access to Yellowhead Trail and Anthony Henday Drive. Simply put.....the perfect starter home or excellent investment property! (id:62055)
Royal LePage Arteam Realty
712 53222 Range Road 272
Rural Parkland County, Alberta
Welcome to one of the largest pie-shaped lots in Parkland Village! This well-kept 3-bedroom, 2-bath home offers both incredible outdoor space and a comfortable, functional layout perfect for families, pet owners, or anyone who wants room to spread out. The fully fenced yard is a standout feature with tons of space for kids to play, pets to run, and gatherings with friends and family. A large deck and storage shed add even more outdoor living potential, whether you want to garden, entertain, or just enjoy the open space. Inside, you’ll find a spacious front entry thanks to a practical addition, leading into a warm and inviting home. The layout includes a bright living room, large eat-in kitchen, and a well-separated primary bedroom with its own private ensuite. Two more bedrooms and a full second bathroom offer plenty of room for family, guests, or home office needs. Located just minutes from parks, playgrounds, schools, and walking trails. (id:62055)
RE/MAX Preferred Choice
#4 54222 Rge Road 25
Rural Lac Ste. Anne County, Alberta
What an incredible opportunity for a FIRST TIME ACREAGE BUYER! It works within budget!! (yay!) and it's not junk!! just 20 mins northwest of Stony Plain, almost all hwy, you get 3.4 acres of BEAUTIFUL ROLLING HILLS and trees trees trees!! The kids sledding hill awaits! You can watch from the kitchen out the back window! Will it need some work inside? Yup! BUT Does it have the hard goods locked in? ohhh yes...A fully functioning well, septic tank and field, updated windows and shingles. GOOD TO GO. This is a LARGE bilevel too.. 1400 sq ft up AND down. 2+1 Beds, 2 baths, 2 Living rooms, and SO SO MUCH POTENTIALLLL. Redone basement bathroom w a large jet tub, large bsmnt family room and one more bedroom! When you're done with this you'll have an over 2800 sq ft family home on 3.4 acres! Great investment. Highlights incl MASSIVE VAULTED bonus room, covered 3 season deck, corner gas fireplace, beautiful basement bathroom. Come take a look, fall in love with the property and see if it's for you! (id:62055)
The Good Real Estate Company
#524 53126 Rge Road 70
Rural Parkland County, Alberta
Are you ready for the vacation lifestyle, in one of a handful of 4-SEASON park models at the stunning Trestle Creek Golf Resort? This sunny unit, located in Phase 5 – Magnolia Hills, is turn-key & ready for its new owner! Outside, the beautifully landscaped & paved 45 x 100 ft lot features a fantastic 10’x14’ storage shed for all your toys, side porch & firepit area. Step inside to find a spacious mudroom with plenty of storage. As you venture further into the home, you will find a 4-piece bath & the large primary bedroom - previously 2 bedrooms, which can be divided to suit your needs. The kitchen, with plenty of storage features a black appliance package including a gas range. The highlights of the main living space include soaring windows, high ceilings, a built-in buffet, cozy fireplace & a west facing sliding glass patio door. The year-round amenities and events at Trestle Creek are endless, from the Water Park, to the Walking Trails, to the Restaurant & Pro Shop – you’ll love resort living! (id:62055)
RE/MAX Preferred Choice
#19 54129 Rge Road 275
Rural Parkland County, Alberta
Discover this freshly RENOVATED BUNGALOW, perched on 3.16 acres, at the end of a private cul de sac. A COVERED FRONT VERANDA opens to a foyer w/ soaring ceilings & brand new luxury vinyl plank flooring that flows throughout most of the home. At the center of the home is a spectacular great room w/ an electric f/p & a wall of windows w/ amazing views over the community. The kitchen has numerous windows to take in the countryside, a large eating bar island, walk in pantry, GRANITE counters, s/s appliances, tile backsplash & opens to the dining nook. The nook has a built in shelving unit & garden doors out to a covered back deck. The flex room can accom. formal dining or office. The primary bedroom feat. access to it's own covered deck, a large walk in closet w/ stacked laundry & a luxurious 5pce ensuite. There are 3 more large bedrooms, a 5pce Jack & Jill bath & a 3pce bath by the laundry room. This sensational home is complete w/ a triple attached garage (34'8 x 33')! (id:62055)
Exp Realty
#1110 50565 Rge Road 245
Rural Leduc County, Alberta
Acreage living with city services in Lukas Estates, just minutes to Beaumont or South Edmonton. Crown mouldings and timeless architectural details set the tone for this executive home over 5,600 sq ft of luxurious living with 5 beds ,5 baths. Designed for both comfort and elegance, this residence showcases soaring ceilings and an impressive floor plan that flows seamlessly throughout. The main floor is anchored by a top-of-the-line wood fireplace overlooking the gourmet kitchen with a chef’s dream with a La Cornue stove, custom cabinetry, and a large island. Bonus prep space off the formal dining. The expansive main primary suite features gas fireplace, spa-inspired ensuite, and walk-in closet. Additional primary suite for flexible living. The basement includes a separate entrance, a custom wine cellar, 2 bathrooms, and a central gas fireplace, creating the perfect blend of style and functionality. Beautifully landscaped, complete with an irrigation system .Triple garage plus single garage. (id:62055)
Maxwell Progressive
6807 98a Av Nw
Edmonton, Alberta
This beautifully renovated mid-century bungalow offers nearly 2,400 sq. ft. of finished living space in the highly desirable community of Terrace Heights. Designed for both style and function, the home features a modern open-concept floor plan with premium upgrades throughout. The main floor showcases a chef’s kitchen with a large quartz island, upgraded stainless steel appliances, contemporary cabinetry, luxury vinyl plank flooring, designer lighting, and all-new doors and finishes. Expansive windows bring in abundant natural light, creating a warm and inviting atmosphere. The main level includes 2 spacious bedrooms and 2 fully remodeled bathrooms, each appointed with high-end fixtures and finishes. The professionally developed basement adds substantial living space, featuring 2 additional bedrooms, a full bathroom, a large family room and a dedicated storage area—perfect for organization or seasonal use.Located within walking distance to schools, shopping, parks and public transit. (id:62055)
RE/MAX Real Estate
11234 91 St Nw
Edmonton, Alberta
Step inside this fully renovated gem in one of the city’s most exciting up-and-coming neighbourhoods! Upstairs, downstairs, the yard and even the garage has been thoughtfully updated — blending character and modern comfort. The open-concept main floor features stylish finishes, new flooring, upgraded lighting, and a sleek kitchen with stainless steel appliances. The spa-inspired bath, fresh paint, and energy-efficient windows make it move-in ready. Downstairs is full height with a full bath, great rec room and a bedroom with large windows and extra added storage. Outside, you’ll find a spacious yard perfect for summer evenings and a pickup-truck-sized garage with extra storage for tools, toys, or a workshop. Live steps from local cafés, parks, and boutique shops — the perfect mix of community and convenience. Ideal for first-time buyers, investors, or anyone craving a turnkey home in a neighbourhood on the rise. (id:62055)
Maxwell Devonshire Realty
19 7110 Keswick Cm Sw Sw
Edmonton, Alberta
Great Opportunity for First-Time Buyers & Investors! Welcome to this brand new 2025-built townhome in the highly desirable Keswick community, featuring 3 bedrooms, 2.5 bathrooms, and an attached single garage. The main floor offers a sleek kitchen with stainless steel appliances, an open dining area, and a bright, inviting living room — perfect for entertaining or relaxing. Upstairs, you’ll find 3 spacious bedrooms including a primary suite with private ensuite, a second full bath, and the convenience of upstairs laundry. Located in a family-friendly neighborhood close to top schools, parks, shopping, and all amenities, this home is the perfect blend of comfort and style — don’t miss your chance to own in one of Edmonton’s fastest-growing communities! (id:62055)
Exp Realty
#58 2703 79 St Nw
Edmonton, Alberta
Welcome to Emerald Place II in Meyonohk! This bright renovated top-floor condo FACES A PARK like setting! It offers 2 spacious bedrooms plus a versatile den—perfect for a home office or cozy guest space, or could be converted back to a third bedroom. The possibilities are endless. Enjoy a generous updated kitchen with newer STAINLESS STEEL APPLIANCES, Quartz countertops, and a walk in butler style pantry. Enjoy the convenience if in-suite laundry, and plenty of storage, along with a refreshed bathroom featuring new tile, counter top, vanity, sink, and faucet. Step out onto your sunny south-facing patio overlooking a peaceful green space, ideal for relaxing or entertaining. PLUS parking right beside this corner unit! Located in a quiet, well-kept complex with visitor and street parking, you’re just minutes from schools, parks, shopping, and transit. Experience easy, low-maintenance living in a community that truly feels like home. (id:62055)
RE/MAX River City
39 Summerton St
Sherwood Park, Alberta
Welcome to this beautifully updated 1,440 sq.ft. half duplex with NO CONDO FEES, perfectly located BACKING onto a PARK! Inside, you’ll find BRAND NEW flooring, fresh paint, trim, and toilets throughout, giving the home a crisp, modern feel! The main floor features bright laminate flooring, an open layout, and plenty of windows plus patio doors leading to a large deck and fully fenced yard. The kitchen offers stainless steel appliances, including a brand-new fridge and stove. Upstairs includes three generous bedrooms, a full bath, and a sunny bonus room with vaulted ceilings—perfect for relaxing or working from home. The fully finished basement adds great living space with a large rec room, full bath, and laundry area. Enjoy central A/C, a single attached garage, and proximity to parks, schools, and amenities. Move-in ready and waiting for you! Note: Seller is a Real Associate Licensed in the Province of Alberta. (id:62055)
Maxwell Devonshire Realty
3419 Chickadee Dr Nw
Edmonton, Alberta
Homes like these don’t come around too often - welcome home to this custom built, IMMACULATELY MAINTAINED walk-out two storey backing the pond in the heart of Starling! As you enter the home, you are greeted by stunning sunlight and pond views from the 4-panel two storey windows in the open to above greatroom featuring 18 ft. Ceilings. The kitchen features European-style cabinetry, Frigidaire professional appliances, gas-stove, and beveled granite countertops throughout the home. The second level includes a spacious bonus room, huge primary retreat smartly designed with WIC leading to the laundry room, and 2 additional bedrooms complete with THEIR OWN ENSUITE. The walkout basement is fully finished w/ custom wet bar, rec area with stone fireplace feature, 4th bedroom and best of all… gorgeous lower stone patio area looking on to the pond. Move-in ready - all that’s missing is you! (id:62055)
RE/MAX Professionals
#401 71 Festival Wy
Sherwood Park, Alberta
Live the Good Life in Centre in the Park! Set in an elegant, modern building surrounded by shops, cafés, and greenspace, this penthouse 2-bedroom, 2-bath condo offers over 1,000 sq. ft. of contemporary comfort and style. Built with luxury materials and unmatched craftsmanship, this residence stands apart from anything else in Sherwood Park. The open floor plan features a sleek kitchen with quartz counters, stainless steel appliances, and rich cabinetry flowing into a spacious living area with hardwood-tone floors and large windows. Step onto the covered balcony for peaceful, tree-lined views. The primary suite includes a private 4-piece ensuite and generous closet space, while the second bedroom and full bath add flexibility. Enjoy two titled underground parking stalls, assigned parkade storage, and access to premium amenities — a fitness centre with patio, car wash, and rooftop terrace. Visit REALTOR® website for more info. *Some photos are virtually staged* (id:62055)
Exp Realty
4912 46 St
Beaumont, Alberta
Welcome to this stunning brand-new custom duplex offering over 1,800 square feet of living space, perfectly situated on a corner lot in a quiet cul-de-sac. Thoughtfully designed for modern family living, this home features 4 spacious bedrooms and 3 full bathrooms, including a main floor three-piece bath with a walk-in shower. The main floor showcases 9-foot ceilings, a bright open layout, and a modern kitchen with a large island, walk-through pantry, and gas line for a future gas stove. Upstairs also features 9-foot ceilings, a bonus room, laundry, and two bedrooms with walk-in closets plus a beautiful primary suite with a luxurious 5-piece ensuite. The basement continues the 9-foot ceilings and has a side entrance ready for a future 2-bedroom legal suite. The single attached garage is insulated, oversized, and includes a floor drain for added convenience. A stylish, functional, and flexible home with incredible potential. (id:62055)
The Agency North Central Alberta
388 Allard Bv Sw
Edmonton, Alberta
Freshly painted and newly carpeted throughout, this beautifully updated 3-bed, 2.5-bath end-unit with no condo fees stands out with its separate side entrance, offering fantastic potential for a future basement suite. With 1,176 sq ft of bright, comfortable living space, the main floor features a spacious living room filled with natural light and a cozy fireplace, plus a modern kitchen with stainless steel appliances, ample cabinetry, and a smart, functional layout. A handy 2-pc bath completes the main level. Upstairs you’ll find three generous bedrooms—including a primary suite with walk-in closet and 3-pc ensuite—along with a 4-pc bath and upper laundry. Outside, enjoy brand-new landscaping, a fully fenced yard, and a heated 20×20 double detached garage. Situated in a prime location near parks, schools, and shopping, this home offers unbeatable value and exciting suite potential! Available for quick possession, move in before the snow flies! (id:62055)
Exp Realty
13341 47 St Nw
Edmonton, Alberta
Opportunity is knocking! This is a great floorplan on a townhouse, with 3 bedrooms and an undeveloped basement with lots of potential. The location is fantastic, backing onto the beautiful Sifton Park; ideal for kids to play or dogs to romp. Walk to Sifton Elementary School without even crossing a road! There'a also ample guest parking right beside the townhouse. That's a benefit of being an end unit; only 1 neighbour and a lot more light and windows! The entire condo has been recently renovated with bright, modern finishing throughout. The moment you walk in you'll be in awe. Your guests will be too, when they see your amazing new home! (id:62055)
Homes & Gardens Real Estate Limited
3815 170 Av Nw
Edmonton, Alberta
FULLY FINISHED | 4 BEDROOMS | 3.5 BATHROOMS | CENTRAL A/C | FAMILY-FRIENDLY CY BECKER! Welcome to this stunning home in the sought-after community of Cy Becker—one of North Edmonton’s most desirable family neighbourhoods! Surrounded by parks, trails, schools, and minutes from Manning & Clareview Town Centres and rec centres, the location is unbeatable. Enjoy an inviting open-concept main floor with a bright great room, hardwood floors, and a modern kitchen featuring granite countertops, full-height backsplash, island, and walk-through pantry from the double attached garage. Upstairs boasts a spacious owner’s suite with vaulted ceiling, 4-pc ensuite & walk-through closet, plus two more bedrooms, loft, laundry & another full bath. The fully finished basement offers a 4th bedroom & full bath—perfect for guests or teens. Complete with central A/C, this home blends comfort, function & style. Don’t miss it! (id:62055)
Exp Realty
30 Kingsbury Cr
St. Albert, Alberta
LOVELY FORMER SHOWHOME. This executive bungalow is located on one of St. Albert's most prestigious crescents with view of nature in back. Highly coveted location. 1750 sq. ft. on main floor with a fully developed walkout basement in total 3400 sq. ft. Your family will love this elegant home built by Design Innovations. Main floor has an open concept with kitchen overlooking living room and large eating nook. Warm oak cabinets with granite counter tops, large island, and walk-in pantry with organizers. Vaulted ceilings. Entertain in style with this large formal dining room. Primary bedroom is large with beautiful ensuite. Natural light throughout home. WALKOUT basement is expansive with family room, 4 piece bathroom, and two large bedrooms and IN FLOOR HEATING. A/C ('14), Newer Furnace and 1 h.w. tank is newer ('20), Fresh Paint. Gorgeous landscaping complete with paving stones and flowers. Enjoy the view of nature from your main floor. Walk to RiverLot 56 for X-skiing, Botanical Gardens, Golf. (id:62055)
RE/MAX Elite
9824 164 Av Nw
Edmonton, Alberta
Welcome to this beautifully updated 4-level split home offering over 2400 sq ft of total living space. With 4 bedrooms & 3 full baths, this property provides exceptional comfort & functionality. The main level impresses with a vaulted ceiling, skylight, & open-concept dining area. The primary suite features a 4-piece ensuite & walk-in closet. Recent upgrades include new kitchen cabinetry, counters, and appliances (2023), new flooring throughout (2023 & 2025), new light fixtures (2024) & fresh paint throughout (2025). Enjoy year-round comfort with central AC (2023). Step outside to the spacious backyard, complete with a new back fence (2024) & a double attached garage. Walking distance to Lorelei elementary school & quick drive to all amenities including Sobeys, Starbucks and Boston Pizza! Quick access to Anthony Henday! Enjoy many nearby walking trails with views of Beaumaris Lake! Move-in ready & meticulously maintained, this home blends modern updates with timeless charm-the perfect place to call home. (id:62055)
RE/MAX River City
8223 189a St Nw
Edmonton, Alberta
Tucked right into the edge of Primrose Park, immerse yourself into a lifestyle fit for everyone’s needs with this delightfully updated 4 level split home with over 2,500 sq ft of living space offering 5 bedrooms, vaulted ceilings and suite potential! Enjoy your quiet low maintenance backyard year round with mature trees, a fire pit for nights under the stars and a private gazebo wrapped around your hot tub to relax in after a long day. Features of this home include aluminum siding, newer vinyl plank flooring, A/C, wood pellet stove, a reverse osmosis system in the kitchen, high efficiency furnace and a newer hot water tank. Walk to Primrose playground, Aldergrove Elementary School and only a short distance to the upcoming West LRT line! (id:62055)
RE/MAX Professionals
118 Georgian Wy
Sherwood Park, Alberta
Welcome to this fully RENOVATED 4Bed - 3Bath bungalow in desirable Glen Allan. This move-in-ready home offers an open-concept layout with a stunning chef's kitchen featuring quartz countertops, ALL BRAND NEW appliances, GAS COOKTOP with pot filler. The FULLY FINISHED basement is built for entertaining, complete with a custom wet bar, home theatre including projector and speakers! Recent upgrades include NEW WINDOWS, siding, ON DEMAND HOT WATER, new ROOF SHINGLES on both the home and detached garage which comes complete with a new door and garage opener. Outside features NEW CONCRETE on driveway, walkways, patio and a, fully landscaped front and backyard. Located close to schools, parks, trails, and all amenities, this home offers the perfect blend of comfort and convenience in one of Sherwood Park’s most established communities. (id:62055)
2% Realty Pro
#23 165 Cy Becker Bv Nw
Edmonton, Alberta
FULLY UPGRADED END UNIT w/LOW CONDO FEES, CENTRAL A/C & DOUBLE ATTACHED GARAGE! Welcome to Cy Becker, one of North Edmonton’s most desirable communities! With quick access to Manning Drive, Manning T.C, Clareview Rec Centre, Costco, Save-On-Foods, the Henday, & Yellowhead Trail, this isn’t just another listing—it’s the perfect place to call home. Step inside to a spacious ground-level flex area that’s ideal for a mudroom or office—tailored to your lifestyle. Upstairs, you’ll love the bright, open-concept living & dining area featuring a modern fireplace, floor-to-ceiling kitchen cabinetry, quartz countertops, upgraded sink, & s/s appliances. Enjoy a versatile den (or 4th bedroom!), a convenient powder room, + a large balcony perfect for morning coffee. The upper level offers 3 generous bedrooms, including a primary suite with a private ensuite & spacious closet, + another full bathroom & a dedicated laundry room for convenience. W/Low condo fees of $216 & all the upgrades, this is the one!! (id:62055)
Exp Realty
#122 3357 16a Av Nw
Edmonton, Alberta
Step inside this beautifully renovated 2-bedroom, 2-bathroom condo that truly has it all — including not one, but TWO parking stalls(One in parkade and one above ground)! This bright and inviting home features new kitchen countertops, modern hardware, updated lighting throughout, and a fresh coat of paint that makes every room feel brand new. The open-concept layout offers seamless flow from the kitchen to the living area, perfect for entertaining or relaxing after a long day. Enjoy the convenience of ground-level living with a private patio that backs onto a peaceful green space, giving you the comfort of nature right outside your door. Whether you’re a first-time buyer, a savvy investor, or a young family, this condo offers incredible value, style, and comfort in a move-in-ready package. (id:62055)
RE/MAX River City
13809 Buena Vista Rd Nw
Edmonton, Alberta
New HOME in Laurier Heights! This beautifully built 2 storey home offers over 3400 sq ft of thoughtfully designed living space. The main floor features a grand open-concept living & dining area that flows seamlessly into the kitchen overlooking the backyard. The kitchen includes a waterfall island, custom cabinetry, integrated fridge, double ovens, & walk-in pantry. The back entry provides convenience and easy outdoor access. Upstairs, you’ll find a loft, laundry rm, serene primary bedroom with walk-in closet and relaxing ensuite, plus 2 spacious bedrooms—each with its own ensuite. Additional Upgrades: premium Belgian waterproof hardwood, artist-finished patina walls, & full spray foam insulation ensure beauty, efficiency, & quiet throughout. The 2-bedroom legal basement suite includes a private entrance, full kitchen, laundry, —ideal for rental income, extended family, or home business. Situated in Laurier Heights, just steps from the River Valley, the Zoo, parks, trails & schools. (id:62055)
RE/MAX Excellence


