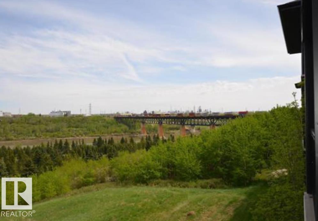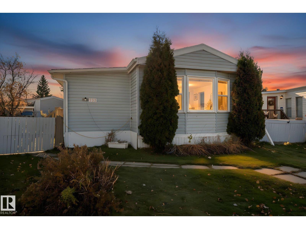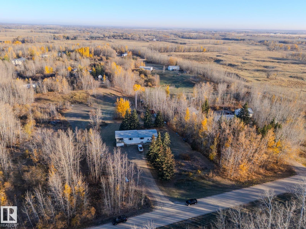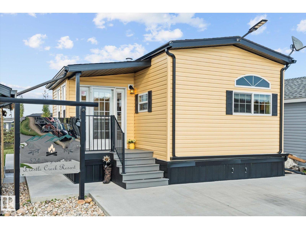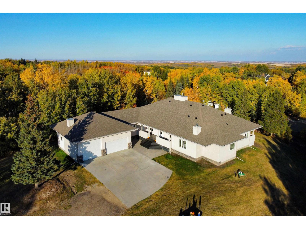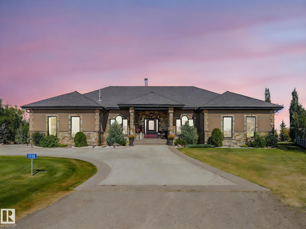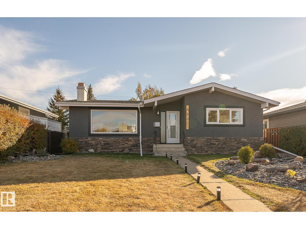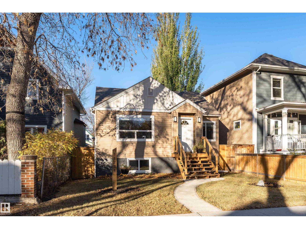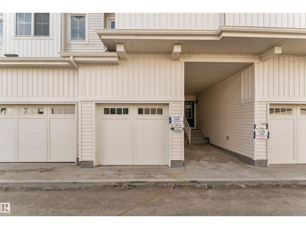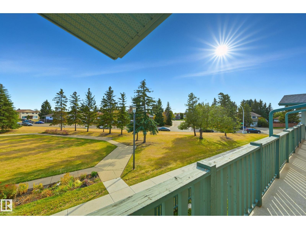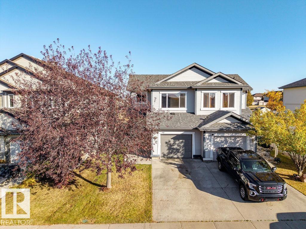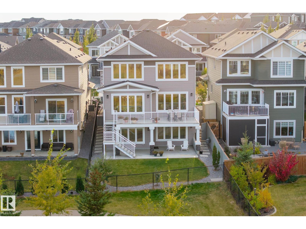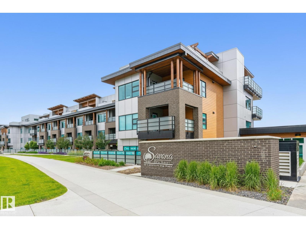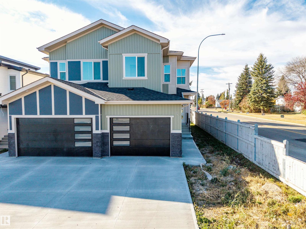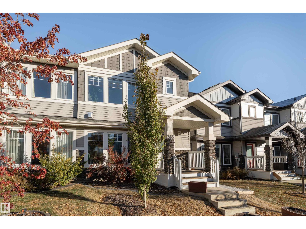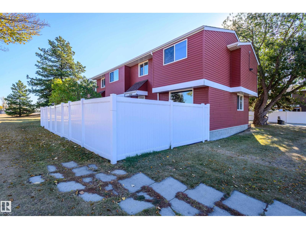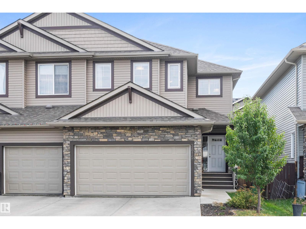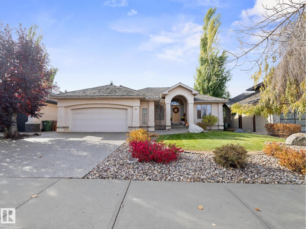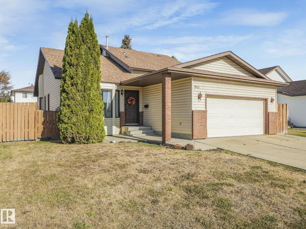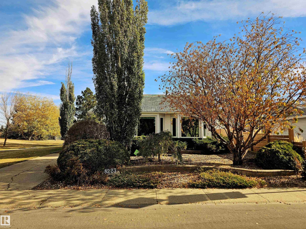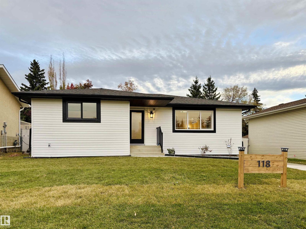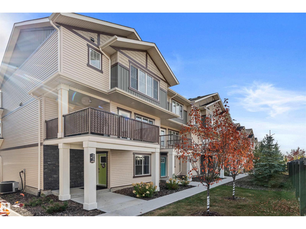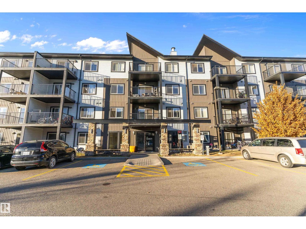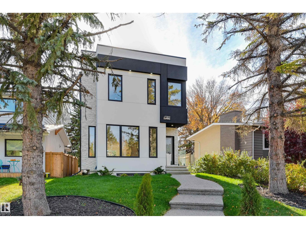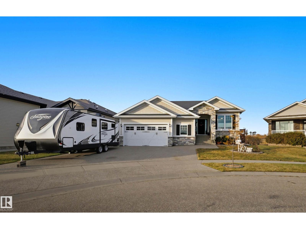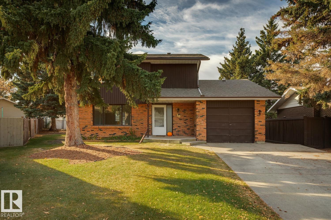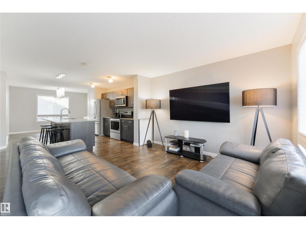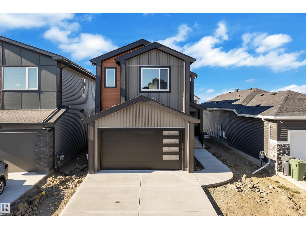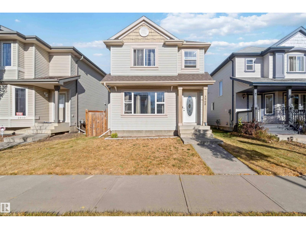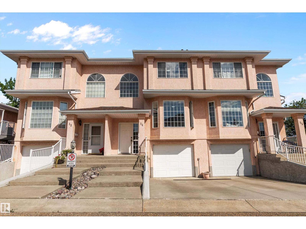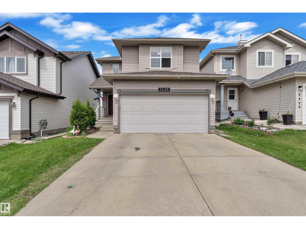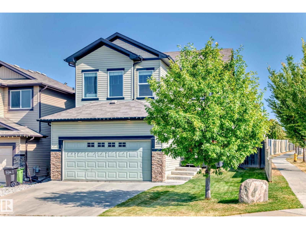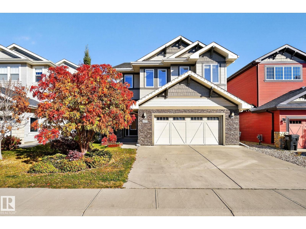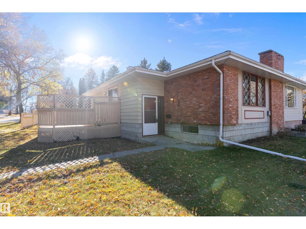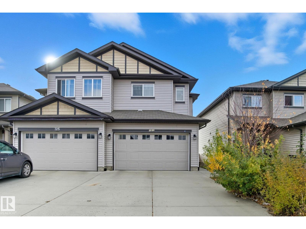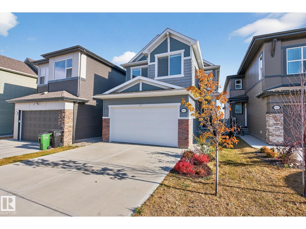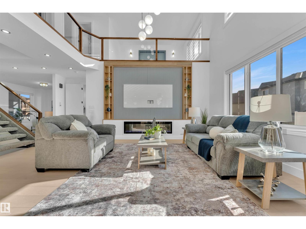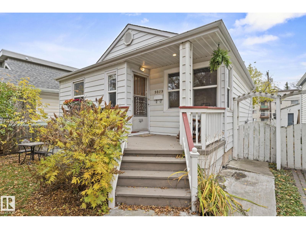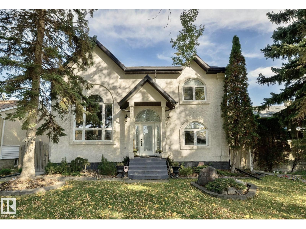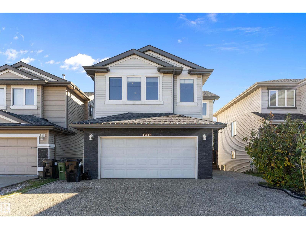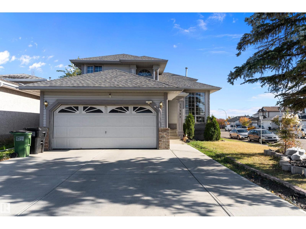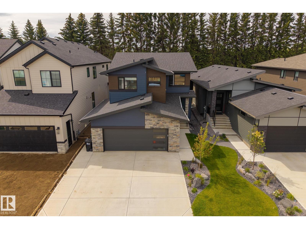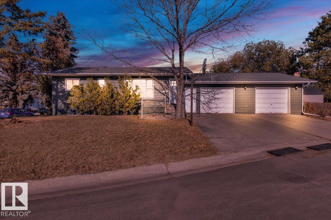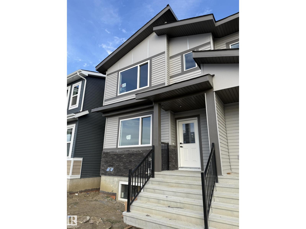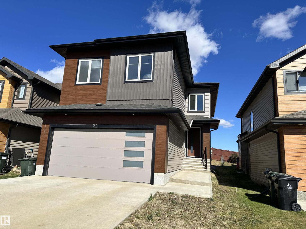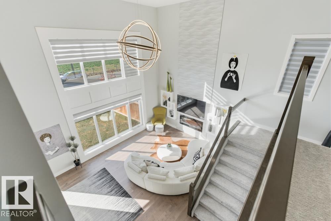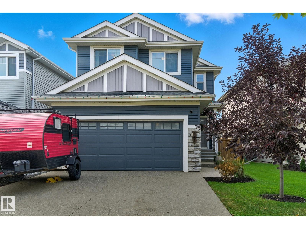#351 1196 Hyndman Rd Nw
Edmonton, Alberta
With RIVER VALLEY views! Welcome to The Avenue at Hermitage, perfectly located on the beautiful, picturesque, serene riverbanks of Edmonton's desirable community of Canon Ridge. Don't miss out on this show home condition, newly painted and new laminate flooring, this 2 bedroom, 2 bath apartment style condo features an open concept floor plan, 6 piece appliance package, master suite w/ walk through closet and full 4 piece ensuite, kitchen w/ upgraded stainless steel appliances, breakfast bar and pantry, 3 piece main bath, in-suite laundry room w/stacker washer/dryer, titled parking, and a large balcony with fantastic views of the river valley! Additional amenities include convenient access to bus stop, neighborhood park, river valley park & trails, and quick access to Yellowhead Trail and Anthony Henday Drive. Simply put.....the perfect starter home or excellent investment property! (id:62055)
Royal LePage Arteam Realty
712 53222 Range Road 272
Rural Parkland County, Alberta
Welcome to one of the largest pie-shaped lots in Parkland Village! This well-kept 3-bedroom, 2-bath home offers both incredible outdoor space and a comfortable, functional layout perfect for families, pet owners, or anyone who wants room to spread out. The fully fenced yard is a standout feature with tons of space for kids to play, pets to run, and gatherings with friends and family. A large deck and storage shed add even more outdoor living potential, whether you want to garden, entertain, or just enjoy the open space. Inside, you’ll find a spacious front entry thanks to a practical addition, leading into a warm and inviting home. The layout includes a bright living room, large eat-in kitchen, and a well-separated primary bedroom with its own private ensuite. Two more bedrooms and a full second bathroom offer plenty of room for family, guests, or home office needs. Located just minutes from parks, playgrounds, schools, and walking trails. (id:62055)
RE/MAX Preferred Choice
#4 54222 Rge Road 25
Rural Lac Ste. Anne County, Alberta
What an incredible opportunity for a FIRST TIME ACREAGE BUYER! It works within budget!! (yay!) and it's not junk!! just 20 mins northwest of Stony Plain, almost all hwy, you get 3.4 acres of BEAUTIFUL ROLLING HILLS and trees trees trees!! The kids sledding hill awaits! You can watch from the kitchen out the back window! Will it need some work inside? Yup! BUT Does it have the hard goods locked in? ohhh yes...A fully functioning well, septic tank and field, updated windows and shingles. GOOD TO GO. This is a LARGE bilevel too.. 1400 sq ft up AND down. 2+1 Beds, 2 baths, 2 Living rooms, and SO SO MUCH POTENTIALLLL. Redone basement bathroom w a large jet tub, large bsmnt family room and one more bedroom! When you're done with this you'll have an over 2800 sq ft family home on 3.4 acres! Great investment. Highlights incl MASSIVE VAULTED bonus room, covered 3 season deck, corner gas fireplace, beautiful basement bathroom. Come take a look, fall in love with the property and see if it's for you! (id:62055)
The Good Real Estate Company
#524 53126 Rge Road 70
Rural Parkland County, Alberta
Are you ready for the vacation lifestyle, in one of a handful of 4-SEASON park models at the stunning Trestle Creek Golf Resort? This sunny unit, located in Phase 5 – Magnolia Hills, is turn-key & ready for its new owner! Outside, the beautifully landscaped & paved 45 x 100 ft lot features a fantastic 10’x14’ storage shed for all your toys, side porch & firepit area. Step inside to find a spacious mudroom with plenty of storage. As you venture further into the home, you will find a 4-piece bath & the large primary bedroom - previously 2 bedrooms, which can be divided to suit your needs. The kitchen, with plenty of storage features a black appliance package including a gas range. The highlights of the main living space include soaring windows, high ceilings, a built-in buffet, cozy fireplace & a west facing sliding glass patio door. The year-round amenities and events at Trestle Creek are endless, from the Water Park, to the Walking Trails, to the Restaurant & Pro Shop – you’ll love resort living! (id:62055)
RE/MAX Preferred Choice
#19 54129 Rge Road 275
Rural Parkland County, Alberta
Discover this freshly RENOVATED BUNGALOW, perched on 3.16 acres, at the end of a private cul de sac. A COVERED FRONT VERANDA opens to a foyer w/ soaring ceilings & brand new luxury vinyl plank flooring that flows throughout most of the home. At the center of the home is a spectacular great room w/ an electric f/p & a wall of windows w/ amazing views over the community. The kitchen has numerous windows to take in the countryside, a large eating bar island, walk in pantry, GRANITE counters, s/s appliances, tile backsplash & opens to the dining nook. The nook has a built in shelving unit & garden doors out to a covered back deck. The flex room can accom. formal dining or office. The primary bedroom feat. access to it's own covered deck, a large walk in closet w/ stacked laundry & a luxurious 5pce ensuite. There are 3 more large bedrooms, a 5pce Jack & Jill bath & a 3pce bath by the laundry room. This sensational home is complete w/ a triple attached garage (34'8 x 33')! (id:62055)
Exp Realty
#1110 50565 Rge Road 245
Rural Leduc County, Alberta
Acreage living with city services in Lukas Estates, just minutes to Beaumont or South Edmonton. Crown mouldings and timeless architectural details set the tone for this executive home over 5,600 sq ft of luxurious living with 5 beds ,5 baths. Designed for both comfort and elegance, this residence showcases soaring ceilings and an impressive floor plan that flows seamlessly throughout. The main floor is anchored by a top-of-the-line wood fireplace overlooking the gourmet kitchen with a chef’s dream with a La Cornue stove, custom cabinetry, and a large island. Bonus prep space off the formal dining. The expansive main primary suite features gas fireplace, spa-inspired ensuite, and walk-in closet. Additional primary suite for flexible living. The basement includes a separate entrance, a custom wine cellar, 2 bathrooms, and a central gas fireplace, creating the perfect blend of style and functionality. Beautifully landscaped, complete with an irrigation system .Triple garage plus single garage. (id:62055)
Maxwell Progressive
6807 98a Av Nw
Edmonton, Alberta
This beautifully renovated mid-century bungalow offers nearly 2,400 sq. ft. of finished living space in the highly desirable community of Terrace Heights. Designed for both style and function, the home features a modern open-concept floor plan with premium upgrades throughout. The main floor showcases a chef’s kitchen with a large quartz island, upgraded stainless steel appliances, contemporary cabinetry, luxury vinyl plank flooring, designer lighting, and all-new doors and finishes. Expansive windows bring in abundant natural light, creating a warm and inviting atmosphere. The main level includes 2 spacious bedrooms and 2 fully remodeled bathrooms, each appointed with high-end fixtures and finishes. The professionally developed basement adds substantial living space, featuring 2 additional bedrooms, a full bathroom, a large family room and a dedicated storage area—perfect for organization or seasonal use.Located within walking distance to schools, shopping, parks and public transit. (id:62055)
RE/MAX Real Estate
11234 91 St Nw
Edmonton, Alberta
Step inside this fully renovated gem in one of the city’s most exciting up-and-coming neighbourhoods! Upstairs, downstairs, the yard and even the garage has been thoughtfully updated — blending character and modern comfort. The open-concept main floor features stylish finishes, new flooring, upgraded lighting, and a sleek kitchen with stainless steel appliances. The spa-inspired bath, fresh paint, and energy-efficient windows make it move-in ready. Downstairs is full height with a full bath, great rec room and a bedroom with large windows and extra added storage. Outside, you’ll find a spacious yard perfect for summer evenings and a pickup-truck-sized garage with extra storage for tools, toys, or a workshop. Live steps from local cafés, parks, and boutique shops — the perfect mix of community and convenience. Ideal for first-time buyers, investors, or anyone craving a turnkey home in a neighbourhood on the rise. (id:62055)
Maxwell Devonshire Realty
19 7110 Keswick Cm Sw Sw
Edmonton, Alberta
Great Opportunity for First-Time Buyers & Investors! Welcome to this brand new 2025-built townhome in the highly desirable Keswick community, featuring 3 bedrooms, 2.5 bathrooms, and an attached single garage. The main floor offers a sleek kitchen with stainless steel appliances, an open dining area, and a bright, inviting living room — perfect for entertaining or relaxing. Upstairs, you’ll find 3 spacious bedrooms including a primary suite with private ensuite, a second full bath, and the convenience of upstairs laundry. Located in a family-friendly neighborhood close to top schools, parks, shopping, and all amenities, this home is the perfect blend of comfort and style — don’t miss your chance to own in one of Edmonton’s fastest-growing communities! (id:62055)
Exp Realty
#58 2703 79 St Nw
Edmonton, Alberta
Welcome to Emerald Place II in Meyonohk! This bright renovated top-floor condo FACES A PARK like setting! It offers 2 spacious bedrooms plus a versatile den—perfect for a home office or cozy guest space, or could be converted back to a third bedroom. The possibilities are endless. Enjoy a generous updated kitchen with newer STAINLESS STEEL APPLIANCES, Quartz countertops, and a walk in butler style pantry. Enjoy the convenience if in-suite laundry, and plenty of storage, along with a refreshed bathroom featuring new tile, counter top, vanity, sink, and faucet. Step out onto your sunny south-facing patio overlooking a peaceful green space, ideal for relaxing or entertaining. PLUS parking right beside this corner unit! Located in a quiet, well-kept complex with visitor and street parking, you’re just minutes from schools, parks, shopping, and transit. Experience easy, low-maintenance living in a community that truly feels like home. (id:62055)
RE/MAX River City
39 Summerton St
Sherwood Park, Alberta
Welcome to this beautifully updated 1,440 sq.ft. half duplex with NO CONDO FEES, perfectly located BACKING onto a PARK! Inside, you’ll find BRAND NEW flooring, fresh paint, trim, and toilets throughout, giving the home a crisp, modern feel! The main floor features bright laminate flooring, an open layout, and plenty of windows plus patio doors leading to a large deck and fully fenced yard. The kitchen offers stainless steel appliances, including a brand-new fridge and stove. Upstairs includes three generous bedrooms, a full bath, and a sunny bonus room with vaulted ceilings—perfect for relaxing or working from home. The fully finished basement adds great living space with a large rec room, full bath, and laundry area. Enjoy central A/C, a single attached garage, and proximity to parks, schools, and amenities. Move-in ready and waiting for you! Note: Seller is a Real Associate Licensed in the Province of Alberta. (id:62055)
Maxwell Devonshire Realty
3419 Chickadee Dr Nw
Edmonton, Alberta
Homes like these don’t come around too often - welcome home to this custom built, IMMACULATELY MAINTAINED walk-out two storey backing the pond in the heart of Starling! As you enter the home, you are greeted by stunning sunlight and pond views from the 4-panel two storey windows in the open to above greatroom featuring 18 ft. Ceilings. The kitchen features European-style cabinetry, Frigidaire professional appliances, gas-stove, and beveled granite countertops throughout the home. The second level includes a spacious bonus room, huge primary retreat smartly designed with WIC leading to the laundry room, and 2 additional bedrooms complete with THEIR OWN ENSUITE. The walkout basement is fully finished w/ custom wet bar, rec area with stone fireplace feature, 4th bedroom and best of all… gorgeous lower stone patio area looking on to the pond. Move-in ready - all that’s missing is you! (id:62055)
RE/MAX Professionals
#401 71 Festival Wy
Sherwood Park, Alberta
Live the Good Life in Centre in the Park! Set in an elegant, modern building surrounded by shops, cafés, and greenspace, this penthouse 2-bedroom, 2-bath condo offers over 1,000 sq. ft. of contemporary comfort and style. Built with luxury materials and unmatched craftsmanship, this residence stands apart from anything else in Sherwood Park. The open floor plan features a sleek kitchen with quartz counters, stainless steel appliances, and rich cabinetry flowing into a spacious living area with hardwood-tone floors and large windows. Step onto the covered balcony for peaceful, tree-lined views. The primary suite includes a private 4-piece ensuite and generous closet space, while the second bedroom and full bath add flexibility. Enjoy two titled underground parking stalls, assigned parkade storage, and access to premium amenities — a fitness centre with patio, car wash, and rooftop terrace. Visit REALTOR® website for more info. *Some photos are virtually staged* (id:62055)
Exp Realty
4912 46 St
Beaumont, Alberta
Welcome to this stunning brand-new custom duplex offering over 1,800 square feet of living space, perfectly situated on a corner lot in a quiet cul-de-sac. Thoughtfully designed for modern family living, this home features 4 spacious bedrooms and 3 full bathrooms, including a main floor three-piece bath with a walk-in shower. The main floor showcases 9-foot ceilings, a bright open layout, and a modern kitchen with a large island, walk-through pantry, and gas line for a future gas stove. Upstairs also features 9-foot ceilings, a bonus room, laundry, and two bedrooms with walk-in closets plus a beautiful primary suite with a luxurious 5-piece ensuite. The basement continues the 9-foot ceilings and has a side entrance ready for a future 2-bedroom legal suite. The single attached garage is insulated, oversized, and includes a floor drain for added convenience. A stylish, functional, and flexible home with incredible potential. (id:62055)
The Agency North Central Alberta
388 Allard Bv Sw
Edmonton, Alberta
Freshly painted and newly carpeted throughout, this beautifully updated 3-bed, 2.5-bath end-unit with no condo fees stands out with its separate side entrance, offering fantastic potential for a future basement suite. With 1,176 sq ft of bright, comfortable living space, the main floor features a spacious living room filled with natural light and a cozy fireplace, plus a modern kitchen with stainless steel appliances, ample cabinetry, and a smart, functional layout. A handy 2-pc bath completes the main level. Upstairs you’ll find three generous bedrooms—including a primary suite with walk-in closet and 3-pc ensuite—along with a 4-pc bath and upper laundry. Outside, enjoy brand-new landscaping, a fully fenced yard, and a heated 20×20 double detached garage. Situated in a prime location near parks, schools, and shopping, this home offers unbeatable value and exciting suite potential! Available for quick possession, move in before the snow flies! (id:62055)
Exp Realty
13341 47 St Nw
Edmonton, Alberta
Opportunity is knocking! This is a great floorplan on a townhouse, with 3 bedrooms and an undeveloped basement with lots of potential. The location is fantastic, backing onto the beautiful Sifton Park; ideal for kids to play or dogs to romp. Walk to Sifton Elementary School without even crossing a road! There'a also ample guest parking right beside the townhouse. That's a benefit of being an end unit; only 1 neighbour and a lot more light and windows! The entire condo has been recently renovated with bright, modern finishing throughout. The moment you walk in you'll be in awe. Your guests will be too, when they see your amazing new home! (id:62055)
Homes & Gardens Real Estate Limited
3815 170 Av Nw
Edmonton, Alberta
FULLY FINISHED | 4 BEDROOMS | 3.5 BATHROOMS | CENTRAL A/C | FAMILY-FRIENDLY CY BECKER! Welcome to this stunning home in the sought-after community of Cy Becker—one of North Edmonton’s most desirable family neighbourhoods! Surrounded by parks, trails, schools, and minutes from Manning & Clareview Town Centres and rec centres, the location is unbeatable. Enjoy an inviting open-concept main floor with a bright great room, hardwood floors, and a modern kitchen featuring granite countertops, full-height backsplash, island, and walk-through pantry from the double attached garage. Upstairs boasts a spacious owner’s suite with vaulted ceiling, 4-pc ensuite & walk-through closet, plus two more bedrooms, loft, laundry & another full bath. The fully finished basement offers a 4th bedroom & full bath—perfect for guests or teens. Complete with central A/C, this home blends comfort, function & style. Don’t miss it! (id:62055)
Exp Realty
30 Kingsbury Cr
St. Albert, Alberta
LOVELY FORMER SHOWHOME. This executive bungalow is located on one of St. Albert's most prestigious crescents with view of nature in back. Highly coveted location. 1750 sq. ft. on main floor with a fully developed walkout basement in total 3400 sq. ft. Your family will love this elegant home built by Design Innovations. Main floor has an open concept with kitchen overlooking living room and large eating nook. Warm oak cabinets with granite counter tops, large island, and walk-in pantry with organizers. Vaulted ceilings. Entertain in style with this large formal dining room. Primary bedroom is large with beautiful ensuite. Natural light throughout home. WALKOUT basement is expansive with family room, 4 piece bathroom, and two large bedrooms and IN FLOOR HEATING. A/C ('14), Newer Furnace and 1 h.w. tank is newer ('20), Fresh Paint. Gorgeous landscaping complete with paving stones and flowers. Enjoy the view of nature from your main floor. Walk to RiverLot 56 for X-skiing, Botanical Gardens, Golf. (id:62055)
RE/MAX Elite
9824 164 Av Nw
Edmonton, Alberta
Welcome to this beautifully updated 4-level split home offering over 2400 sq ft of total living space. With 4 bedrooms & 3 full baths, this property provides exceptional comfort & functionality. The main level impresses with a vaulted ceiling, skylight, & open-concept dining area. The primary suite features a 4-piece ensuite & walk-in closet. Recent upgrades include new kitchen cabinetry, counters, and appliances (2023), new flooring throughout (2023 & 2025), new light fixtures (2024) & fresh paint throughout (2025). Enjoy year-round comfort with central AC (2023). Step outside to the spacious backyard, complete with a new back fence (2024) & a double attached garage. Walking distance to Lorelei elementary school & quick drive to all amenities including Sobeys, Starbucks and Boston Pizza! Quick access to Anthony Henday! Enjoy many nearby walking trails with views of Beaumaris Lake! Move-in ready & meticulously maintained, this home blends modern updates with timeless charm-the perfect place to call home. (id:62055)
RE/MAX River City
8223 189a St Nw
Edmonton, Alberta
Tucked right into the edge of Primrose Park, immerse yourself into a lifestyle fit for everyone’s needs with this delightfully updated 4 level split home with over 2,500 sq ft of living space offering 5 bedrooms, vaulted ceilings and suite potential! Enjoy your quiet low maintenance backyard year round with mature trees, a fire pit for nights under the stars and a private gazebo wrapped around your hot tub to relax in after a long day. Features of this home include aluminum siding, newer vinyl plank flooring, A/C, wood pellet stove, a reverse osmosis system in the kitchen, high efficiency furnace and a newer hot water tank. Walk to Primrose playground, Aldergrove Elementary School and only a short distance to the upcoming West LRT line! (id:62055)
RE/MAX Professionals
118 Georgian Wy
Sherwood Park, Alberta
Welcome to this fully RENOVATED 4Bed - 3Bath bungalow in desirable Glen Allan. This move-in-ready home offers an open-concept layout with a stunning chef's kitchen featuring quartz countertops, ALL BRAND NEW appliances, GAS COOKTOP with pot filler. The FULLY FINISHED basement is built for entertaining, complete with a custom wet bar, home theatre including projector and speakers! Recent upgrades include NEW WINDOWS, siding, ON DEMAND HOT WATER, new ROOF SHINGLES on both the home and detached garage which comes complete with a new door and garage opener. Outside features NEW CONCRETE on driveway, walkways, patio and a, fully landscaped front and backyard. Located close to schools, parks, trails, and all amenities, this home offers the perfect blend of comfort and convenience in one of Sherwood Park’s most established communities. (id:62055)
2% Realty Pro
#23 165 Cy Becker Bv Nw
Edmonton, Alberta
FULLY UPGRADED END UNIT w/LOW CONDO FEES, CENTRAL A/C & DOUBLE ATTACHED GARAGE! Welcome to Cy Becker, one of North Edmonton’s most desirable communities! With quick access to Manning Drive, Manning T.C, Clareview Rec Centre, Costco, Save-On-Foods, the Henday, & Yellowhead Trail, this isn’t just another listing—it’s the perfect place to call home. Step inside to a spacious ground-level flex area that’s ideal for a mudroom or office—tailored to your lifestyle. Upstairs, you’ll love the bright, open-concept living & dining area featuring a modern fireplace, floor-to-ceiling kitchen cabinetry, quartz countertops, upgraded sink, & s/s appliances. Enjoy a versatile den (or 4th bedroom!), a convenient powder room, + a large balcony perfect for morning coffee. The upper level offers 3 generous bedrooms, including a primary suite with a private ensuite & spacious closet, + another full bathroom & a dedicated laundry room for convenience. W/Low condo fees of $216 & all the upgrades, this is the one!! (id:62055)
Exp Realty
#122 3357 16a Av Nw
Edmonton, Alberta
Step inside this beautifully renovated 2-bedroom, 2-bathroom condo that truly has it all — including not one, but TWO parking stalls(One in parkade and one above ground)! This bright and inviting home features new kitchen countertops, modern hardware, updated lighting throughout, and a fresh coat of paint that makes every room feel brand new. The open-concept layout offers seamless flow from the kitchen to the living area, perfect for entertaining or relaxing after a long day. Enjoy the convenience of ground-level living with a private patio that backs onto a peaceful green space, giving you the comfort of nature right outside your door. Whether you’re a first-time buyer, a savvy investor, or a young family, this condo offers incredible value, style, and comfort in a move-in-ready package. (id:62055)
RE/MAX River City
13809 Buena Vista Rd Nw
Edmonton, Alberta
New HOME in Laurier Heights! This beautifully built 2 storey home offers over 3400 sq ft of thoughtfully designed living space. The main floor features a grand open-concept living & dining area that flows seamlessly into the kitchen overlooking the backyard. The kitchen includes a waterfall island, custom cabinetry, integrated fridge, double ovens, & walk-in pantry. The back entry provides convenience and easy outdoor access. Upstairs, you’ll find a loft, laundry rm, serene primary bedroom with walk-in closet and relaxing ensuite, plus 2 spacious bedrooms—each with its own ensuite. Additional Upgrades: premium Belgian waterproof hardwood, artist-finished patina walls, & full spray foam insulation ensure beauty, efficiency, & quiet throughout. The 2-bedroom legal basement suite includes a private entrance, full kitchen, laundry, —ideal for rental income, extended family, or home business. Situated in Laurier Heights, just steps from the River Valley, the Zoo, parks, trails & schools. (id:62055)
RE/MAX Excellence
10504 103 Av
Morinville, Alberta
Beautiful 1888 sq ft custom walkout bungalow backing onto a pond in Morinville. This home features 3 bedrooms plus a den/office with built-in hardwood cabinetry and granite counters. The main floor offers vaulted knotty pine ceilings, hand-scraped hickory hardwood floors, and a two-sided gas fireplace. The kitchen includes granite countertops with stone imported from Chile, an induction cooktop, convection oven, R.O. water system, and a walk-in pantry. The primary suite features a fireplace, coffered ceiling, and Bain Ultra jetted tub in the ensuite. All cabinetry and closets throughout the home were designed by California Closets. The walkout basement has 9’ ceilings, family room with fireplace, bedroom, full bath, and storage. Additional highlights: triple-pane windows, A/C, central vacuum, LED lighting, heated Oversized garage, and a 510 sq ft Duradeck with glass railing overlooking the pond. (id:62055)
Initia Real Estate
459 39 St Sw Sw
Edmonton, Alberta
Welcome to the prestigious community of Charlesworth. This architecturally refined Cantiro home combines contemporary design with understated elegance. The main floor offers exceptional versatility with the option for dual offices or an office and lounge, complemented by a mudroom with custom built-ins and direct access to the double garage. Sunlight pours through expansive east- and west-facing windows, illuminating the open-concept living and dining areas. The rear kitchen is beautifully designed, featuring an expansive island adorned with quartz counters, an impressive walk-in pantry. Cantiro’s signature glass wall, alongside an open-riser staircase, anchors the main floor. Upstairs features two generous bedroom suites, each with a serene ensuite, and convenient upper laundry. Step outside and enjoy direct access to walking trails, greenery, nature and parks. Meticulously maintained, this residence offers a refined, low-maintenance lifestyle in one of southeast Edmonton’s most desirable communities. (id:62055)
Royal LePage Arteam Realty
46 Umbach Rd
Stony Plain, Alberta
This spacious family home offers room for everyone, inside and out! Perfectly located on a quiet cul-de-sac, this charming brick home sits on a massive pie-shaped lot surrounded by mature trees. The main floor features a bright country kitchen with an attached west-facing sunroom, perfect for morning coffee or evening sunsets. A cozy living room with a fireplace adds warmth, additionally the main floor boasts a handsome den. Upstairs, you’ll find three generous bedrooms, a beautifully updated bathroom, and timeless hardwood floors throughout. The fully finished basement expands your living space with a large family room, flex area, extra bedroom, bath, and ample storage. The huge fenced yard is ideal for kids, pets, and entertaining—truly a rare find offering space, comfort, and character in one! (id:62055)
RE/MAX River City
#132 3305 Orchards Link Li Sw Sw
Edmonton, Alberta
Welcome to this end-unit townhouse where light, privacy, and everyday ease meet. Thoughtful 3+1 bedroom, 2.5 bath layout with an airy main floor that pairs stone countertops with stainless appliances, and the rare bonus of permitted A/C. Main-floor laundry keeps chores simple; a gas line on the balcony makes weeknight grilling effortless. Upstairs, the serene principal suite features an ensuite and walk-in closet, with additional bedrooms for family, guests, or an office. A roomy double attached garage adds storage and winter comfort. Owners here are part of the Orchards Residents Association with PRIVATE access to a skating rink, splash park, walking paths, clubhouse, playground, basketball and tennis courts, a toboggan hill, fire pits, BBQ/picnic spaces, and community gardens. Seconds to lakes, transit, schools, groceries, and shops, this location seals the deal! Move-in ready, beautifully kept, and perfectly placed for a vibrant, low-maintenance, active life! (id:62055)
Initia Real Estate
139 Creekside Ln
Leduc, Alberta
Brand new Custom home featuring Amazing layout that offers both functionality & beautiful use of every corner.4 br 3 bath || Stunning front elevation with half stone detailing, premium Dekton countertops, finished deck & a grand 8 ft wide entry. Welcoming front entrance, bedroom on the main floor, and full custom bathroom. Step up open-to-above living area with a striking feature wall & tons of natural sunlight from large windows. Gorgeous kitchen offers a center island & spice kitchen with plenty of cabinets.Cozy dining area on side with custom cabinetry wine bar. Elegant glass railing leads to the upstairs stunning bonus room with feature wall. Spacious primary bedroom with feature wall includes a 5pc custom ensuite and walk-in closet. Bedroom 2 has access to common bathroom & Br 3 features its own walk-in closet. upstairs laundry with a sink. 9ft ceiling on all FLOORS. Rough in for central vacuum, speaker system security system & so much more ....This home checks of all columns .. (id:62055)
Exp Realty
3908 161 Av Nw Nw
Edmonton, Alberta
This bright and beautiful two-storey home in Brintnell is bursting with charm and ready for its next lucky owner! Whether you're a first-time buyer or savvy investor, this gem offers unbeatable value in one of Edmonton’s most sought-after neighborhoods. Step into a sun-soaked living room with a large south-facing window that fills the space with warmth. The open kitchen and dining area are perfect for hosting, featuring a central island, walk-in pantry, and plenty of storage. Open the back door to enjoy the spacious yard and deck—ideal for summer BBQs and backyard fun. Upstairs, you’ll find three inviting bedrooms, including a generous primary suite with direct access to the main four-piece bath. The fully finished basement adds even more living space, perfect for movie nights, playtime, or a home gym, plus laundry and storage. With new shingles in 2023 and a location close to schools, shopping, Anthony Henday, and Manning Town Centre, this home is a total win. Don’t miss out! (id:62055)
Initia Real Estate
#14 11105 9 Av Nw
Edmonton, Alberta
Welcome to the vibrant community of Twin Brooks! This beautifully updated 4-bedroom, 2.5-bathroom townhouse offers over 1,400 sq ft of functional living space and a freshly renovated interior that’s move-in ready. Recently upgraded plumbing throughout the house The main floor features a bright and spacious layout with a modernized kitchen, cozy eating nook, formal dining area, and a welcoming living room complete with a gas fireplace—perfect for those chilly Edmonton evenings. Downstairs, the basement has been recently finished to include a 4th bedroom, ideal for guests, a home office, or a private retreat. The space still offers flexibility for a future TV room or hobby space as needed. Additional features include a single attached garage with direct entry into the home, plenty of storage, and updated finishes throughout. Located close to schools, public transit, shopping, and with quick access to the Anthony Henday, this is a fantastic opportunity to own in one of Edmonton’s most desirable neighborhoods (id:62055)
Sable Realty
3436 28 St Nw
Edmonton, Alberta
Welcome to this beautifully maintained home in the heart of Wild Rose! Located on a quiet dead-end street in a mature neighborhood, this home offers safety and privacy—perfect for families. Featuring 3 bedrooms, a bonus room, an open-concept kitchen, dining, and living area, and a bright, welcoming entrance. Enjoy a new furnace, newly renovated bathroom, and central air conditioning for year-round comfort. The backyard backs onto a green space and park—ideal for kids and outdoor enjoyment—with a shed included. The basement is unfinished, ready for your future plans. Large windows provide an abundance of natural sunlight throughout. Close to schools, shopping, public transit, and all amenities. Don’t miss the chance to live in this peaceful, well-connected community! (id:62055)
Exp Realty
2105 32a St Nw
Edmonton, Alberta
This beautiful 2-storey home has so much to offer! The main floor features a spacious open-concept, ideal for hosting and entertaining. The laundry room and powder room are conveniently located away from the kitchen, dinning and living area. Upstairs, you’ll find three generously sized bedrooms plus a bright bonus room, perfect for family living or extra space to unwind. The generous backyard provides plenty of room to enjoy the outdoors, with only one neighbor, added privacy is a bonus. The home is well-maintained and equipped with air conditioning for year-round comfort, while appliances and hot water tank were all updated in 2021/2022 for added peace of mind. The unspoiled basement is ready for you to make into your own. (id:62055)
RE/MAX River City
3841 Gallinger Lo Nw
Edmonton, Alberta
INCREDIBLE VIEW & PRIVACY BACKING POND IN GRANVILLE! Pacesetter Homes built 2800 sqft 2-storey in the sought-after West-End neighbourhood of Granville! Upon entry you will love the expansive main floor with 9ft ceilings offering formal dining room, mudroom, walk-through pantry, & open concept kitchen/living/dining area overlooking the pond, plus an extra flex space (computer nook, kid's homework station, etc) next to the incredible double sided stone fireplace! Upper level offers 3 large bedrooms, bonus room (10ft ceiling), laundry room, & 2 full bathrooms. Primary bedroom is massive with it's own double sided fireplace, 5-piece ensuite, walk-in closet, plus extra flex-space (perfect for office, yoga, or reading nook). Basement has framing & subfloor complete, plus a stack of drywall sheets ready to go! Central A/C to keep cool during Summer. Backyard offers a beautiful pond setting & there's no walking path behind you! Conveniently located close to Kim Hung K-9 School, Costco, & all amenities nearby! (id:62055)
Century 21 Masters
2 Greenbrier Cr
St. Albert, Alberta
Great investment in Grandin! This 4 bedroom, 2 bath Bungalow Style Duplex comes with separate Basement Door access for suite potential. Main floor has open plan living/dining rooms, separate kitchen, 2 spacious bedrooms and full bath. Basement is fully finished with 2 more bedrooms, full bath, family room and laundry room/storage areas. Corner Yard is spacious and features detached garage and additional off street parking. (id:62055)
RE/MAX River City
3217 11 Av Nw
Edmonton, Alberta
Welcome to this beautiful duplex with a double attached garage in the highly sought-after community of Laurel Crossing. This modern home offers a bright, open layout featuring a stylish kitchen with sleek cabinetry and plenty of storage space. Upstairs, you’ll find a spacious bonus room—perfect for family time or a home office—along with a large laundry room for added convenience. Enjoy peaceful views of the green space behind the home, with no back neighbours for extra privacy. The unfinished basement is ready for your personal touch, offering endless possibilities. Ideally located within walking distance to Svend Hansen School, playgrounds, and bus stops, and only minutes from shopping plazas, Meadows Rec Centre, and major routes like Anthony Henday and Whitemud Drive, this property is a fantastic opportunity for families and investors alike. Don’t miss your chance to make this home yours! (id:62055)
One Percent Realty
1467 Goodspeed Ln Nw
Edmonton, Alberta
Stunning Family Home Backing Onto Gorgeous Glastonbury Park This stylish, open concept home offers 2593sq' of total beautifully designed living space including a fully finished basement with a full bath and spacious rec room all this minutes to k9 school, shopping & Costco! The upgraded kitchen features a huge island, gas cook top, oversized fridge, and walk through pantry, opening to a bright spacious living area with modern finishes, electric fireplace and stunning private view. Upstairs, enjoy a flexible bonus room/office space, convenient laundry room, 3 bedrooms with a large master overlooking the park and spa-inspired en suite including soaker tub, dual sinks and walk in closet. Upgrades include Energy-efficient solar panels cover 109% of utilities, gas stove, finished basement & HVAC system. Outside, NO rear neighbours! Private, nicely landscaped, fully fenced backyard with two decks for entertaining! A finished garage completes this exceptional home designed for comfort, efficiency, and style. (id:62055)
Maxwell Devonshire Realty
619 Fraser Vista Vs Nw
Edmonton, Alberta
STUNNING ONE-OF-A-KIND FULLY custom home perfectly combines modern comfort with elegant design. 3113 SF of living space, this residence boasts TRIPLE CAR GARAGE, ACRYLIC STUCCO on front exterior invites you into a grand entrance. 9FT ceilings throughout & elegant 8FT DOORS leading to main floor. This exquisite home features MAIN FLOOR BED WITH ENSUITE, OPEN-TO-ABOVE GREAT ROOM, & FORMAL LIVING AREA. MASSIVE SPICE KITCHEN is a chef's delight! OPEN RISER STAIRCASE, mud room, dining space & POWDER ROOM round out the main floor. Abundant windows flood the space with natural light. Upstairs, discover a beautiful BONUS SPACE OVERLOOKING the great room, another master suite with a SPA-LIKE 5PC ENSUITE featuring a FREE-STANDING TUB, plus 3 GENEROUSLY SIZED BED, JACK & JILL BATH, walk-in laundry with SINK & a PRAYER ROOM & if that’s not enough to win you over, this home also offers a SEP-ENTRANCE for a potential LEGAL SUITE plus MAN DOOR to garage. Complete Appliances package & blinds installed. Welcome Home! (id:62055)
Initia Real Estate
9809 83 Av Nw
Edmonton, Alberta
Savvy investors and lifestyle buyers—this charming Strathcona bungalow is the one you’ve been waiting for! Currently set up with separate up and down units; easily converted back to a full bungalow. The main floor features a lovely porch, spacious living room and primary bedroom overlooking a quiet, tree-lined one-way street. The roomy kitchen has in-suite laundry and opens to the dining area. A stylish 4-piece bath completes the main level. Step out to the spacious south-facing deck overlooking the landscaped yard. From the deck you can access the private entrance to the lower unit. Head downstairs to an open living/dining area, a cozy kitchen, its own laundry, a spacious bedroom with walk-in closet, and 3-piece bath. Recent upgrades include updated electrical, windows, flooring, roof, and high efficiency furnace. This is your chance to own a piece of Old Strathcona—one of Edmonton’s most sought-after neighborhoods—steps from Mill Creek Ravine, Whyte Ave, UofA, and great local restaurants and cafes! (id:62055)
Rimrock Real Estate
9720 65 Av Nw
Edmonton, Alberta
Luxury Living in the desirable community of Hazeldean! This 2560 sqft 3 bedroom, 3 bathroom 2 storey show stopper is situated steps away from the Hazeldean park, school, & market. Embrace the stunning curved staircase w/ soaring ceilings! High quality custom finishes throughout! Just over 13 years ago the original home was taken down to the studs, a main floor addition & a complete 2nd storey has been added. Stunning white kitchen w/ island & walk-in pantry. Formal dining room for large gatherings. Beautiful custom fireplace in living room. Main floor bedroom w/walk-in closet & full bathroom! Upstairs takes you to the exquisite Primary Bedroom w/ a huge window & vaulted ceilings. Massive walk-in closet & ensuite w/ a custom tiled shower. Upstairs bonus room & laundry! Low maintenance deck w/ gazebo in your private backyard oasis . Double garage with lots of additional parking space. Walking distance to the Millcreek Ravine with easy access to the UofA, Whyte Avenue, Southgate & all amenities! Won’t last! (id:62055)
Royal LePage Arteam Realty
15647 42 St Nw
Edmonton, Alberta
Welcome to this exceptional 2-storey home in the family-friendly community of Brintnell! With over 2,000 sq ft of beautifully designed living space and a fully finished walk-out basement, this 5-bedroom home has room for everyone. The main floor offers an open-concept layout with rich hardwood floors, a bright living room with a cozy gas fireplace, and a spacious kitchen featuring a raised breakfast bar and plenty of cabinetry. The oversized dining area opens to an east-facing deck, perfect for morning coffee or weekend BBQs. Upstairs, you’ll find three generous bedrooms, including a primary suite with walk-in closet and 4-piece ensuite, plus a large bonus room for family movie nights. The walk-out basement adds even more living space with two additional bedrooms, a full bath, and direct access to a beautifully landscaped backyard backing onto pond. Close to schools, parks, transit, and major routes. This one checks every box! (id:62055)
Exp Realty
15903 62 St Nw
Edmonton, Alberta
Perfect for growing families, this 2-storey home in Matt Berry combines comfort, space, and convenience in one beautiful package. With 5 bedrooms and 3.5 bathrooms, there’s room for everyone to enjoy their own space. The main floor features bright living and dining areas, a cozy fireplace, and main-floor laundry that makes everyday routines a breeze. Upstairs, the primary suite offers a peaceful retreat with a walk-in closet and a Jacuzzi ensuite for relaxing evenings. The finished basement adds two extra bedrooms, a full bath, and a large rec room—perfect for family movie nights or a play area. Outside, enjoy a fully landscaped yard and an attached double garage. Just steps from parks, playgrounds, Ozerna Lake, and scenic walking trails, this home sits in a quiet, family-friendly neighborhood close to schools, shopping, and major routes. A wonderful place to create lasting memories! (id:62055)
Exp Realty
57 Newbury Ci
Sherwood Park, Alberta
Welcome to this stunning custom-built 2-storey by Launch Homes, located in Salisbury Village backing onto trees. Step into the kitchen — it offers tons of cabinet space, a massive quartz island, SS appliances, ample counter space, and a functional layout that makes everyday cooking a breeze. Just off the kitchen, the walk-through butler’s pantry adds even more storage with open shelving, wine racks, and room for your coffee station or small appliances. The open concept living and dining area is filled with natural light thanks to oversized windows and is anchored by a fireplace. Upstairs, you’ll find a spacious bonus room, upper-level laundry, and three bedrooms — including a generous primary suite with a spa-like 4-piece ensuite and walk-in closet.The basement is ready for your personal touch. Outside, enjoy your south-facing backyard that’s fully landscaped and backs onto trees — a beautiful and private outdoor space. All of this just minutes from schools, shopping, parks, and everyday essentials. (id:62055)
Royal LePage Prestige Realty
6 Glendale Cr
Stony Plain, Alberta
Tucked away in a peaceful cul-de-sac, this beautiful 4-bed, 2-bath home offers an ideal opportunity for families or a first time buyer looking to break into the market and enjoy a place to truly feel at home. This move-in ready property has plenty of space to live, grow, and relax. The main floor features 2 beds, a 4 pc bath, and thoughtful upgrades throughout. In the basement you'll find a spacious rec room, 3 pc bath, and 2 additional bedrooms at the end of the hall. The oversized attached double garage is a standout — offering ample room for parking, storage, or even a workshop. The backyard is fully fenced and includes a cozy fire pit — perfect for weekend hangouts, family BBQs, or unwinding under the stars. Whether you're entertaining or just enjoying your space, this home delivers! *Windows/shingles 2016, Furnace 2021, HWT 2019, Appliances 2020, Floors 2018, Backyard professionally graded/new sod 2024** Close to parks, schools, local amenities, and situated in a mature neighbourhood in Stony Plain. (id:62055)
Local Real Estate
203 Deer Valley Dr
Leduc, Alberta
Why rent when you can own? Welcome to this stylish and thoughtfully designed half-duplex in the highly sought-after community of Deer Valley, Leduc. This spacious home offers 4 bedrooms and 3 full bathrooms, including a main-floor bedroom and bath perfect for guests, a home office, or aging-in-place convenience. The open-concept main level features a modern kitchen with stainless steel appliances, pantry storage, and a bright living area ideal for entertaining. Upstairs, you’ll find three generous bedrooms, including a private primary suite, a full main bath, and the convenience of upper-floor laundry. A separate side entrance provides excellent potential for a future legal suite—perfect for multi-generational living or rental income. Ideally located steps from schools, parks, playgrounds, and walking trails, with quick access to Leduc Common’s shopping and dining, the Leduc Recreation Centre, Hwy 2, and the Edmonton International Airport, this home perfectly blends comfort, style, and location. (id:62055)
Royal LePage Arteam Realty
22 Timbre Wy
Spruce Grove, Alberta
Experience refined living surrounded by nature in this custom-built 2,394 sq.ft, 28 pocket lot home. 4 bedrooms | 3 baths | bonus room | FACING A BEAUTIFUL POND & WALKING TRAILS, in the most desirable community of Tonewood, Spruce Grove. Featuring: 9 ft ceilings on main floor & basement / main floor bedroom and full bath / open-to-above living room with a striking feature wall and electric fireplace / chef's kitchen boasts quartz countertops, walk-in pantry, and full appliance package / 3 bedrooms upstairs including an oversized primary retreat with a spa-inspired 5-piece ensuite / vinyl flooring on the main floor / plush carpet upstairs / separate entrance to the basement / large windows that capture stunning pond views. Nestled in a vibrant neighborhood close to schools, parks, shopping, and all amenities, this pond-facing dream home truly has it all. (id:62055)
Initia Real Estate
17849 9a Av Sw
Edmonton, Alberta
QUIET PERMANENCE & ELEVATED DESIGN. This residence backs onto a future permanent greenway replacing Ellerslie Road—ensuring enduring privacy, serenity, and connection to planned pathways. Positioned in established, low-density Langdale and near the forthcoming Windermere District Park this setting anchors long-term desirability. This majestic home boasts a soaring open-to-below great room, 9-ft ceilings, & triple-pane glazing imparting an atmosphere of quality and calm. Interior selections blend engineered hardwood, porcelain tile, and soft-weave carpeting within an open, flowing layout. The custom culinary space is appointed with quartz surfaces, a walk-through butler's pantry, gas cooktop, stainless wall oven, and an oversized integrated fridge and freezer. Everyday comfort is secured through central A/C, high-efficiency heating, built-in speakers, & rough-in for central vac. Outdoors, a triple attached garage & expansive vinyl-finished deck provide functional elegance—with no HOA restrictions. (id:62055)
Exp Realty
141 Dansereau Wy
Beaumont, Alberta
This property truly has it all. Nestled in a family-friendly community, surrounded by scenic walking trails where you can enjoy pond views from your very own balcony! Soaring 9' main floor ceilings, a chic tile fireplace with open display shelving, hard surface flooring throughout the entire home, and gorgeous iron railing create a luxurious feel. Thoughtfully designed mudroom with bench and shelving, seamlessly connects to the gourmet kitchen via walk-through pantry. The kitchen impresses with full height, soft-close cabinetry, gas stove, breakfast bar, and premium countertops & backsplash. Beautiful coffered ceiling creates a stylish dining area that leads to your outdoor oasis complete with BBQ gas line and concrete stamped patio. Enjoy all season comfort with heated garage (22'x19'), A/C, smart thermostat and triple pane windows. This home even has upstairs laundry room + side entrance for possible basement suite! Close to YEG airport and south Edmonton. Welcome to your peaceful retreat! (id:62055)
Maxwell Polaris


