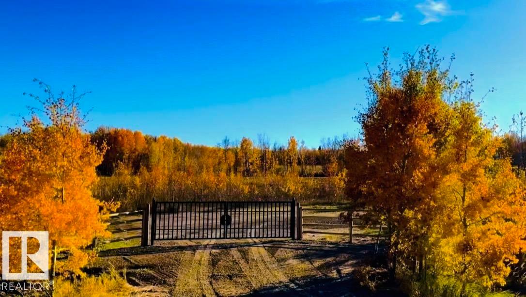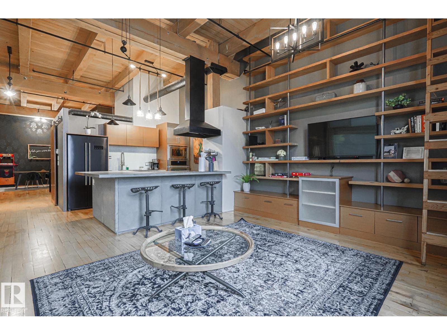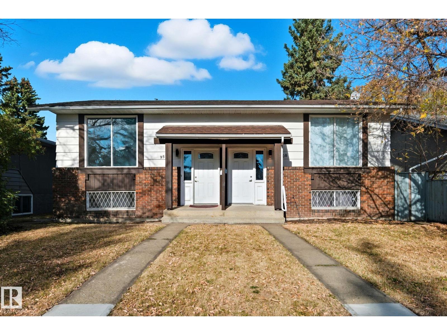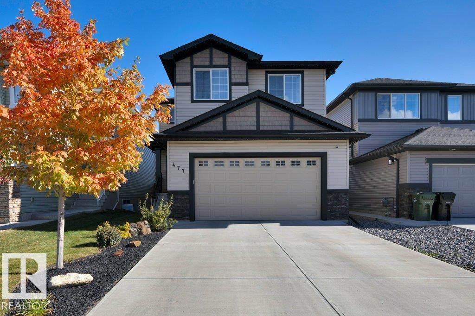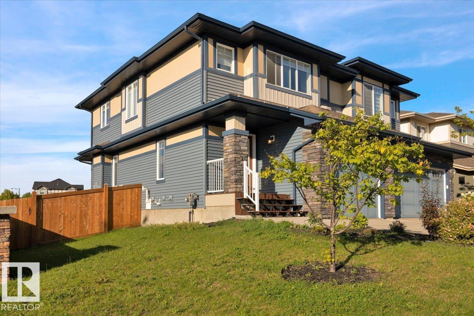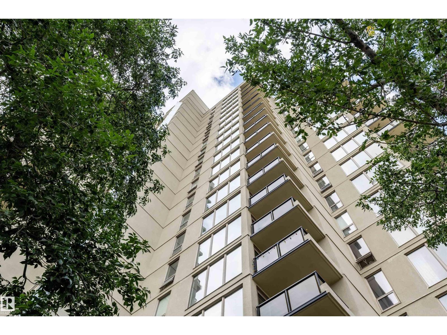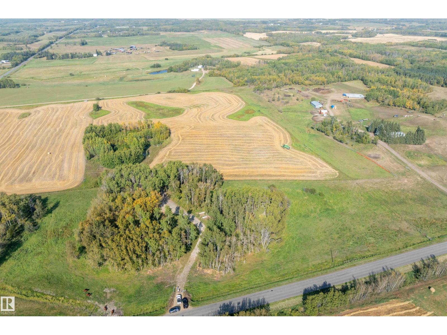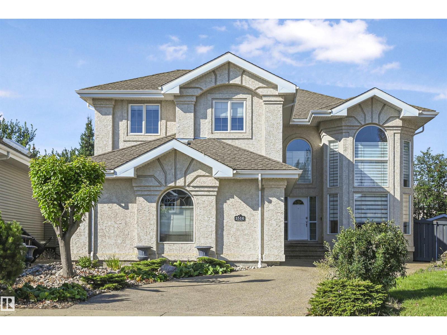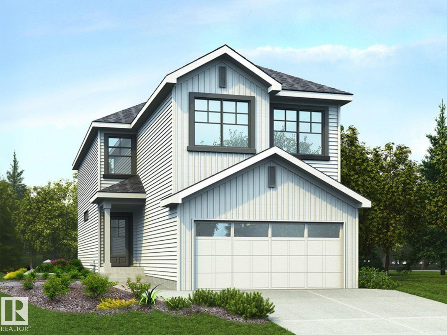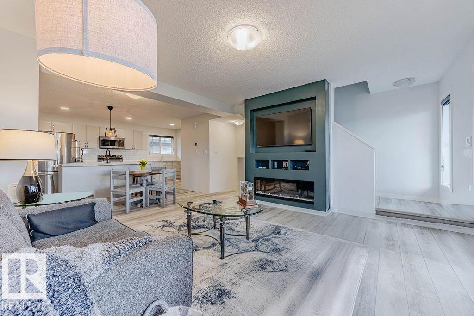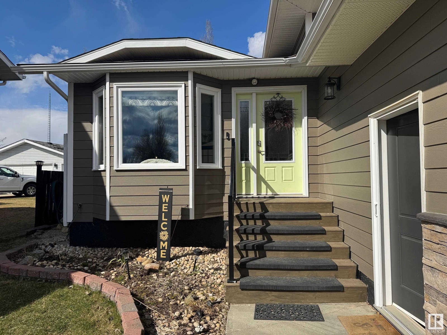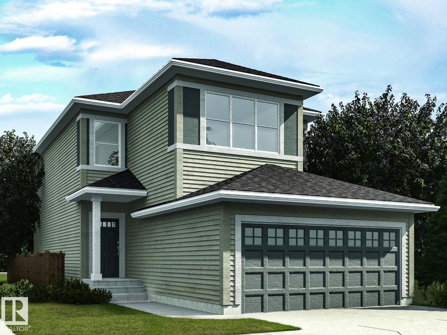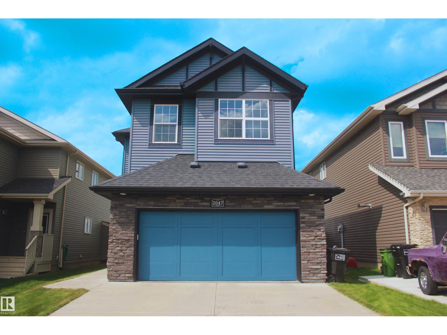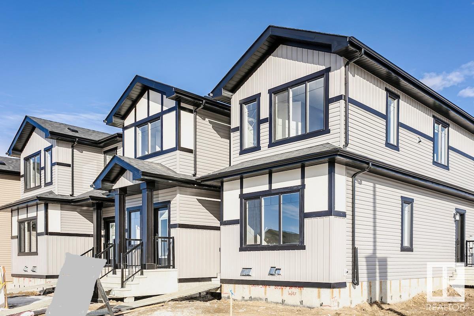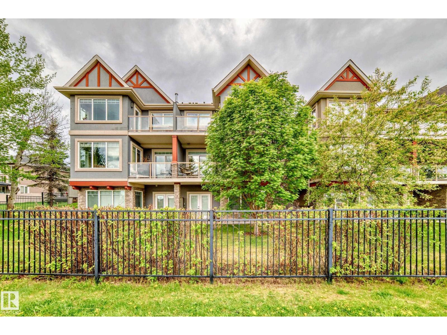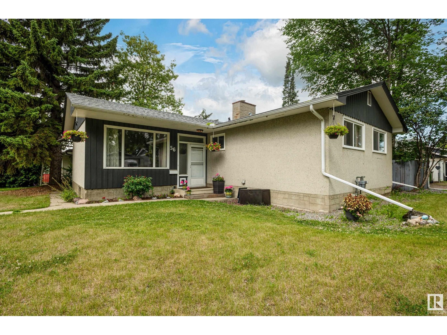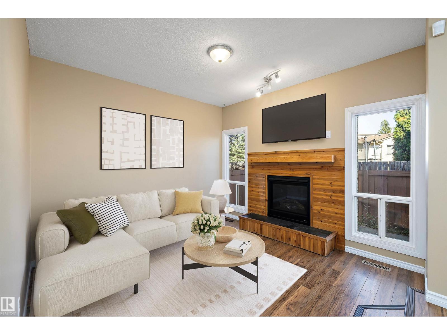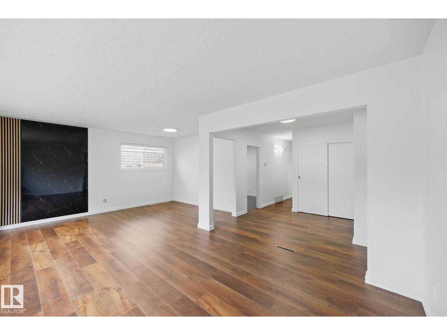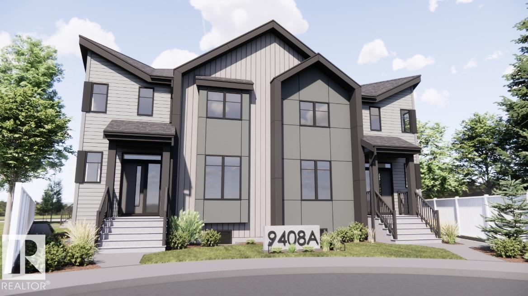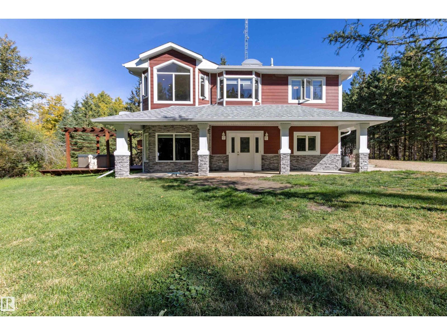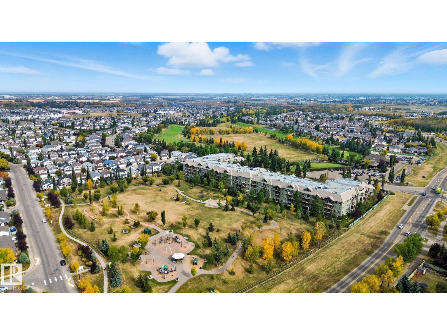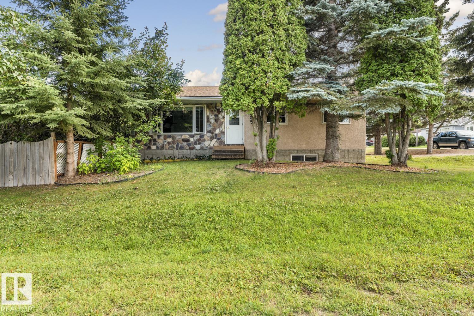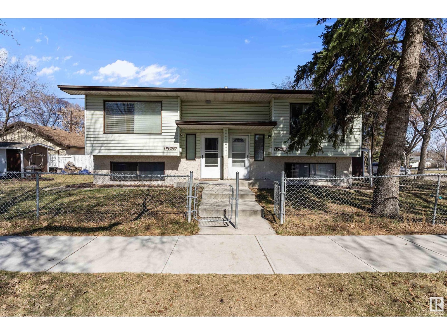Nw 31-46-1-5
Rural Wetaskiwin County, Alberta
GREAT OPPORTUNITY! 2.94 ACRES...Zoned for COUNTRY RESIDENTIAL or COMMERCIAL (for most types commercial uses). Great location, and exposure from Highway 771 and Township Rd 470! New iron railing/iron gate. Minutes to Pigeon Lake Provincial Park! (id:62055)
RE/MAX Elite
#118 10309 107 St Nw
Edmonton, Alberta
MODERN URBAN LOFT STYLE ARCHITECTURE. If your are looking for unique space in the heart of Downtown, this loft is a must see. Over 1,776 sq ft on two levels of fully developed contemporary living space featuring exposed brick, concrete, 13 foot ceilings, hardwood floors, in-suite laundry, and more. Total of two bedrooms, two bathrooms. Stylish kitchen with concrete countertops and modern cabinets. Underground heated and secured parking. Walking distance to hockey arena, restaurants, farmers market, and Ice District with future LRT station conveniently located next to the building. (id:62055)
Century 21 All Stars Realty Ltd
9508 9510 128 Av Nw Nw
Edmonton, Alberta
Discover an exceptional investment opportunity in the highly sought-after Killarney area with this side-by-side duplex. Perfectly positioned for convenience, they offer easy access to a range of amenities, including nearby bus stops, a shopping mall, and the major transportation artery of Yellowhead Trail, providing a swift commute to downtown and NAIT. Each unit boasts a desirable bi-level layout, featuring 3 bedrooms and 1.5 bathrooms, making them perfect for families. Further enhancing their appeal, both sides come with their own private backyard. An oversized double garage (23'5 x 27') in the rear offers ample parking and storage, solidifying these duplexes as a compelling prospect for both investors and family home buyers. Lot size is 50 x 139.9 altogether. Separately Titled. (id:62055)
Maxwell Progressive
477 Roberts Cr
Leduc, Alberta
Why buy a brand new house when you can get this immaculate home with everything finished? No need to pay additional money for landscaping, appliances, window coverings, fence, deck, A/C, etc., when this one is completely done, and ready for you! Open-concept floor plan with 9-foot ceilings, stunning finishes, and a gorgeous kitchen. There is a spacious living room with a cozy gas fireplace, a main floor den, 1/2 bath, and a dining area. Upstairs, you will find 3 bedrooms, including the primary with a large ensuite with a free-standing tub and a walk-in closet. There is also a good-sized bonus room with vaulted ceilings and convenient upper-floor laundry. The basement is fully and professionally finished with 2 additional bedrooms, a full bathroom, a rec room, and plenty of storage! The yard is beautiful with a two-tiered composite deck, pergola and low-maintenance landscaping. Double attached heated garage, permanent outdoor lighting, close to trails and parks, and easy highway access for your commute. (id:62055)
Kic Realty
3704 Weidle Cr Sw
Edmonton, Alberta
Welcome to this charming BACKING TO PARK HALF DUPLEX in the sought-after community of Walker! With 1323 sq. ft. above grade, this property offers 3 bedrooms, 2.5 baths, and a bright, open-concept main floor featuring quartz countertops, a modern kitchen, and a cozy living room. Upstairs, the spacious primary suite includes a walk-in closet and ensuite, complemented by two additional bedrooms and a full bath. Enjoy outdoor living on the large deck overlooking a massive, fully landscaped and fenced backyard that backs onto a park. Situated on a desirable corner lot, this home combines privacy and convenience. Fantastic location with quick access to the airport, South Common shopping, schools, playgrounds, major highways, and public transportation—perfect for families and commuters alike! (id:62055)
RE/MAX Excellence
#1809 10149 Saskatchewan Dr Nw
Edmonton, Alberta
EXCELLENT END UNIT W/PANORAMIC VIEW OF downtown, lush river valley & North Saskatchewan river on the 18TH FLOOR of popular highrise building. Two bedrooms with 4 piece ensuite in each. Two secured parking stalls side by side. Great amenities with large gym/fitness room, table tennis, squash, tennis & basket ball courts, party room. Close to all amenities such as Kinsmen Sport Complex, U of A & downtown, Whyte Avenue, transportation, parks & trails. (id:62055)
Maxwell Polaris
Range Road 231 Township Road 510
Rural Strathcona County, Alberta
FABULOUS opportunity to own a 19.67 +/- ACRE parcel of ROLLING, TREED & OPEN land in STRATCHONA COUNTY centrally located just minutes from Beaumont, Edmonton, the EIA and Sherwood Park. (It is less than a 10 minute drive to Beaumont.) With MULTIPLE HIGHWAYS including 50 street, Highway 21, Highway 625 & the Henday just minutes away, getting anywhere you need to go is perfect from this location. Partially in crop on a yearly lease and featuring TREED SPACES for PRIVACY and plenty of building sites offering WALK OUT CAPABILITY with AMAZING VIEWS for miles! This a great spot to create your own ESTATE PROPERTY and the possibility exists for a HOME BUSINESS OPPORTUNITY as well, with Strathcona County approval. The approach on Township Road 510 is onto the EAST lot. There is an approach on 231 onto the West lot. (id:62055)
RE/MAX Elite
1516 Thorogood Cl Nw
Edmonton, Alberta
WALKOUT in Terwillegar Gardens w/ 5 BEDROOMS, built by Hillview, cul-de-sac location & close to all amenities. Open concept plan has streams of natural light through the soaring, oversized windows. Enjoy a grand entry w/curved stairs & high ceilings. Neutral contemporary color tones too. MAIN FLR BDRM/DEN w/a FULL BATHRM. Sleek bone white slab cabinets & a huge island. Newer S/S fridge & D/W. Nook opens to the family rm w/wetbar & a massive upper deck w/glass railings. Formal dining & living rm. Upstairs has FIVE LARGE BDRMS. Primary suite boasts a beautiful ensuite, fireplace & W/I closet. F/Fin WALKOUT bsmt includes a Games area, rec rm w/ fireplace & full bthrm. 2 addtl rooms can be completed for a bedrm & exercise area. Massive 8900sf SW pie yard w/mature trees for privacy. Plus huge upper deck. Oversized double garage 22X26. Upgrades: AC (2024), NEW engineered hardwood & tile, NEW granite & quartz counters, 2024 Bathroom updates, new washer/dryer, irrigation system, some blinds updated & more! (id:62055)
RE/MAX Elite
89 Sunland Wy
Sherwood Park, Alberta
The Artemis combines elegant design with durable construction, offering all the features for modern family living. Highlights include a dbl attached garage with floor drain, separate side entry, 9' ceilings on main and basement levels, and LVP flooring throughout. An inviting foyer leads to a cozy sitting room, main floor bedroom, and full 3pc bath with standing shower. The mudroom with open closet connects the garage to the kitchen via a walkthrough pantry. Open-concept living includes a great room with 17' ceilings and electric fireplace, nook, and kitchen with quartz counters, island with eating ledge, Silgranit sink, built-in microwave, chimney-style hood, full-height backsplash, and Thermofoil cabinets with soft-close doors & drawers. Upstairs features a bright primary suite with dual walk-in closets and 5-piece ensuite, 2 additional bedrooms, bonus room, 4-piece bath, and laundry. Brushed nickel fixtures, upgraded railings, basement rough-in, and Sterling Signature Specification complete this home. (id:62055)
Exp Realty
#63 50 Mclaughlin Dr
Spruce Grove, Alberta
Experience modern living in this beautifully kept, pet-friendly 2022-built executive condo offering 1,300 sq ft of stylish comfort beside Heritage Grove Park’s scenic trail system. This 2-bedroom, 2.5-bath home includes a heated and insulated double garage and features premium upgrades like central A/C, luxury vinyl plank flooring, and an electric fireplace for cozy evenings. The bright main floor showcases an upgraded kitchen with extended counter space, quartz counters, quality cabinetry, and premium fixtures, opening to a welcoming dining and living area with access to a private balcony. Upstairs, enjoy two spacious primary suites, each with walk-in closets and full ensuites. With modern finishes and an unbeatable location near the Tri Leisure Centre, shopping, and Hwy 16A, this turn-key, pet-friendly home perfectly combines comfort, convenience, and style. (id:62055)
RE/MAX River City
3109 47 Av
Athabasca Town, Alberta
Don’t miss this rare opportunity — homes like this don’t come up often, especially with today’s housing shortage. Located in the vibrant Cornwall community of Athabasca, this home is perfectly situated near the primary school, hospital, restaurants, and shopping. It’s ideal for families, professionals, or anyone looking for comfort and convenience. This masterfully restored split-level home is packed with character and thoughtful upgrades. Pride of ownership is obvious throughout — from the stylishly renovated kitchen to the smartly finished basement. And don’t overlook the ultimate bonus: a fantastic garage hangout space that’s perfect for relaxing or entertaining. The beautifully landscaped yard is equally impressive — charming, functional, and ready for sunny days. Whether you’re sipping coffee on the patio or hosting a BBQ, this yard is made to be enjoyed. (id:62055)
RE/MAX Excellence
58 Sumac Cl
Fort Saskatchewan, Alberta
Artfully designed with durability and elegance in mind, the Apex is a four-bedroom home offering the perfect balance of comfort and modern family living. Features include a double attached garage with floor drain, 9 ft ceilings on the main and basement levels, a separate side entrance, and Luxury Vinyl Plank flooring throughout the main floor. The inviting foyer leads to a full 3-piece bath with stand-up shower and a versatile main floor bedroom. The open-concept layout connects the nook, great room with fireplace, and kitchen—featuring quartz countertops, island with eating ledge, built-in microwave, Silgranit sink, pendant lighting, chimney-style hood fan, full-height backsplash, soft-close cabinetry, and pantry. Upstairs includes a bright primary suite with 5-piece ensuite, walk-in shower, tub, and large closet, plus a bonus room, laundry, 3-piece bath, and two additional bedrooms. Brushed Nickel fixtures, upgraded railings, basement rough-in, and Sterling’s Signature Specification complete this home. (id:62055)
Exp Realty
2047 Redtail Cm Nw
Edmonton, Alberta
This stunning Morrison Homes built home features over $60K in upgrades! The oversized, heated garage has extra pilings and a wider layout, perfect for a pickup. Concrete steps on an extended foundation showcase quality craftsmanship. Stay cool with central A/C and enjoy the spacious bonus room with vaulted ceilings and app-controlled Bluetooth speakers—ideal for movie nights. The upgraded $10K reverse osmosis water system ensures healthy living. Quartz countertops, under-mount sinks, built-in vac, spare flooring, and sleek high-gloss black cabinetry add style and functionality. Relax in the master suite with Big Lake views. Conveniently located near Henday and Yellowhead Trail. Move-in ready, this showhome-quality home has it all—just bring yourself! (id:62055)
Exp Realty
310 Hawthorn Wy
Leduc, Alberta
New built townhome by reputable builder. No Condo Fees! Open concept, 9’ ceilings, with oversized windows that provide plenty of natural light. Contemporary finishes include soft-close cabinetry with 41” uppers, quartz countertops, and luxury vinyl plank flooring. MDF Bench with hooks at the front entrance. Laundry room conveniently located on the second level. Rear detached double garage with a concrete driveway provides parking for 4 vehicles. Includes smart home technology system (Smart Home Hub), Ecobee thermostat, video doorbell & Weiser Wi-Fi Smart keyless lock with touch screen. Upgraded Panel, Box, & Breaker to 200 Amp Service. (id:62055)
Bode
#418 200 Bellerose Dr
St. Albert, Alberta
Welcome to Botanica, St. Albert's most luxurious (18+) condo complex. This GROUND-FLOOR 1 bed, 1 bath home offers air conditioning, a heated underground parking stall with storage, and high-end finishes throughout. The kitchen boasts abundant cabinetry, granite countertops, tile backsplash, and premium built-in stainless steel appliances, flowing seamlessly into the dining and living areas with a modern electric fireplace, large windows, and access to the spacious balcony. The king-sized primary bedroom features a walk-through closet leading to a 4-piece ensuite. Residents enjoy exclusive amenities including a state-of-the-art fitness centre, stunning recreation room, guest suite, and rooftop patio with river views. Condo fees include heat and water. Located in the heart of St. Albert, adjacent to the Shops at Boudreau, this is the most affordable listing at Botanica in over 18 months—don't miss out! (id:62055)
Maxwell Challenge Realty
1673 James Mowatt Tr Sw
Edmonton, Alberta
WOW..WELCOME TO WALKOUT executive style duplex Spectacular views of Blackmud Creek Ravine a former show home. On the main floor you will find the chef’s kitchen with Jenn-Air stainless steel appliances including gas range, granite counters with eat up island, walk-in pantry and ample dark cabinets. Coffered ceilings span from the kitchen into the dining area that accesses balcony #1. There is also a living room with a gas F/P, a 2pc bath and access to your double garage with epoxy floors. Upstairs you will find the Owner’s Suite complete with martini balcony, walk-in closet, 5pc ensuite including a tiled shower and three-sided gas F/P.Two additional bedrooms, a 4pc bath and a convenient second floor laundry room finish it off. In your fully finished walkout lower level that is perfect for entertaining is a wet bar, family room, 2pc bath and den/office area with the third F/P and a patio. This amazing home also includes central A/C. (id:62055)
RE/MAX Excellence
56 Sunset Bv
St. Albert, Alberta
Amazing 4-bedroom bungalow in Sturgeon Heights area of St Albert. Large corner lot with hedge bordering the front of the house. This bungalow has over 2000 sq ft of living space, including the fully finished basement. 3 bedrooms on the main floor and 4th bedroom in basement. Large living room on the main floor and second living room in basement. 2 full bathrooms. Fully finished basement; set up for an in-law suite. Great location in St Albert, across the street from Holy Child Catholic and minutes walk to Paul Kane. Quick access to Henday, St Albert Trail, shopping, Schools and Salisbury and Fountain Park. (id:62055)
Bermont Realty (1983) Ltd
#54 3812 20 Av Nw
Edmonton, Alberta
AFFORDABLE FAMILY LIVING in the heart of DALY GROVE! This MOVE-IN READY 3 BEDROOM, 1.5 BATH townhouse with a FULLY FINISHED BASEMENT is located in a well-managed complex close to schools, shopping, and MILL WOODS TOWN CENTRE. The bright, functional layout features an EAT-IN KITCHEN and spacious DINING AREA. Enjoy a cozy living room with FIREPLACE and direct access to your PRIVATE BACKYARD—perfect for summer evenings. Upstairs, the PRIMARY BEDROOM is generous in size, complemented by 2 additional bedrooms and a full bath with DOUBLE VANITY. The finished basement offers a LARGE REC ROOM, storage, and laundry. Assigned PARKING is just steps from your door, with convenient access to transit, the new LRT line, and the ANTHONY HENDAY. A well-maintained home that delivers VALUE, COMFORT, and LOCATION—don’t miss it! (id:62055)
Exp Realty
13316 136 Av Nw
Edmonton, Alberta
Life starts at Home! Make it Great owning this Renovated bungalow as your home. Enjoy the space & freedom of the matured neighborhood on a full size lot. Experience a Brand NEW Kitchen w/ high gloss cabinets, wall to ceiling finish crown, Ceramic tiles backsplash, black faucets and stainless steel appliances. Other upgrades include big ticket items like newer windows & roof. Main flr offers 1357 sq ft above ground w/ a single attached garage converted into the family room. Main flr feat. 3 bedrooms and 1 full bath layout with living and family room, rich & tasteful new laminate flooring, heat registers, baseboards, new Paint, New ZEBRA Blinds, renovated tiled main bath with tile to the ceiling and new vanity + A/C & LED lights. The Basement offers 1058 sqft w/ One bedroom & 1 room with a piano window & the 2nd full bathroom + living room. Large size lot feat. front driveway & a double detached garage with driveway. Massive deck and apple trees in the backyard. K-6 McArthur Public school in front of home. (id:62055)
Maxwell Polaris
9408 Holyrood Rd Nw
Edmonton, Alberta
This purpose-built 4-plex with 8 legal rental suites is under construction and designed to MLI Select standards for efficiency and long-term value. Located two blocks from the LRT and directly across from a park in a quiet cul-de-sac, this is a rare opportunity for investors. The building is constructed with steel framing, ICF foundation, insulated slab, high-efficiency windows, and hardy board exterior with 30-year shingles. Interiors feature vinyl plank flooring (no carpet) and quality finishes throughout. Unit Mix: Basement Suites (4): 2 bedrooms, 1 bath, electric baseboard heating. Upper Units (4): 3 bedrooms, 2.5 baths, open concept kitchen & dining Additional highlights include full landscaping, fenced yard, insulated/drywalled 4-car garage, 4 surface parking stalls, and potential for extra parking revenue. A smart, durable, and efficient multi-family investment in a growing, transit-connected location. (id:62055)
Liv Real Estate
230a 50509 Rge Rd 221
Rural Leduc County, Alberta
Amazing 4.55 acre property with stunning hillside home w/ dream shop! Over 2900 sq ft developed in this beautiful walkout dwelling featuring 3+2 bds & 2.5 baths. Granite tile & maple hardwood throughout including stairs! Chef's kitchen with maple cabinets, granite counters, subway tile backsplash, oversized island & massive walk-in pantry. Huge LR/DR with gas fp & bay window. 16x15' primary bd has huge walk-in closet & 5 pc ensuite w/ luxurious jetted tub. 2nd kitchen nearly complete on lower level for extended family or nanny! Large FR with 2nd fireplace has stacked stone to ceiling. 3 large bds down & another 4 pc bath. Hi-eff furnace & hot water tank. Recent ext upgrade included Hardy plank siding, shingles, new soffits, facia & eves troughs! 2 tier deck & concrete patio. Amazing 65x36.5' metal clad shop w/ 14' overhead door, mezzanine, floating concrete slab & 220V service. Cute detached cabin awaits finishing touch - could be Mom's yoga studio! Bordering 13 acre reserve. Minutes to Sherwood Park. (id:62055)
RE/MAX Elite
#412 278 Suder Greens Dr Nw
Edmonton, Alberta
Exceptional top-floor opportunity in The Lodge at Lewis Estates! Situated in a well-maintained 30+ adult building in West Edmonton, this beautifully kept condo offers 2 spacious bedrooms, 2 full bathrooms, 2 titled underground parking stalls (with storage cages), and a titled storage room just steps from your door. The open-concept design feels bright and airy, with air conditioning, hardwood floors, and a balcony with a gas BBQ hookup. The modern kitchen is ideal for hosting, featuring quartz countertops, tile backsplash, stainless steel appliances, and a large island. The generous primary suite includes a walk-through closet and 4-pc ensuite. Huge Second Bedroom, main 3pce bath and laundry room complete the unit. Enjoy top-tier amenities: fitness centre, hot tub, steam room, party & games room, rooftop patios, theatre, car wash, and bike storage. Perfectly located next to Lewis Estates Golf Course, with quick access to the Whitemud, Anthony Henday, and all major shopping. (id:62055)
Century 21 All Stars Realty Ltd
603 14 Av
Cold Lake, Alberta
What a fantastic opportunity to own a 1100 sft bungalow home with the adjacent 128X52 lot included in the sale! Both lots are filled with a plethora of mature trees ,privacy and back alley access. The kitchen has white cabinetry,laminate counters and appliances included. Hardwood and carpet throughout. Large dining and living room with built in fireplace mantle. The upper floor initially had 3 bedrooms but it has now been converted to 2(wall can be added back in). The primary also has a 2 piece ensuite bathroom. All VINYL windows throughout upper floor and shingles done in 2017. Basement is completed(just needs ceiling), 2 more bedrooms(windows do not meet egress) and a 3 piece bathroom. An excellent solid home that needs some updating and personal touches. Home being sold AS IS. (id:62055)
Royal LePage Northern Lights Realty
12004 & 12006 128 Av Nw
Edmonton, Alberta
INVESTMENT OPPORTUNITY!! Unlock the potential of this side-by-side duplex, 2 SEPARATE UNITS with SEPARATE SERVICES ON 1 TITLE, each a mirror image of the other. Total of 6 BEDROOMS, 4 BATHROOMS, 2 KITCHENS, 2 LIVING ROOMS. 2 units = double the living space OR rent 1 side, live in the other. EACH UNIT is a comfortable bi-level layout with 3 bedrooms & a full bath downstairs and a nice sized south facing living room, bright kitchen & dining area, 1/2 bath and laundry area upstairs, as well as a good sized storage room. With a few cosmetic updates this 2 UNIT DUPLEX has the potential for substantial appreciation. Shingles (2012), PEX waterlines throughout (2020), New furnace in 12006 (2023). Nice sized yard with storage shed, large parking pad plus street parking. Front Corner lot across from a park. Perfect investment property or mortgage helper for a savvy home buyer. Centrally located, near amenities & transit. (id:62055)
Initia Real Estate


