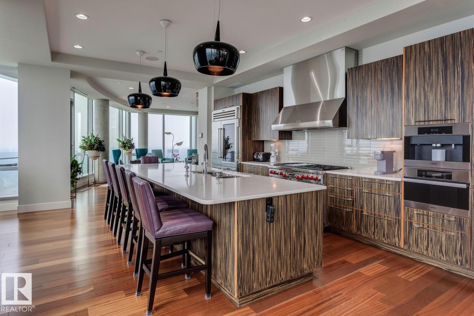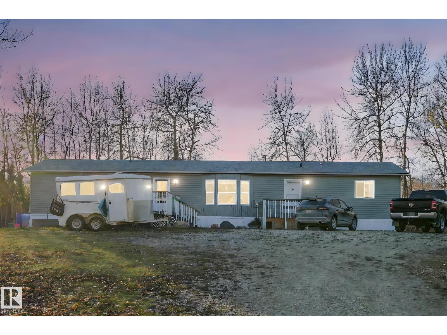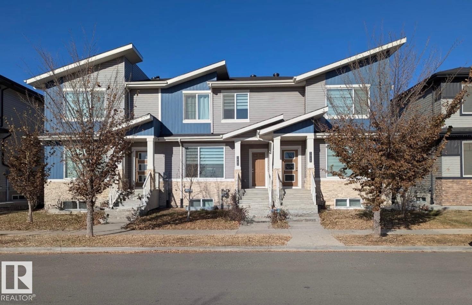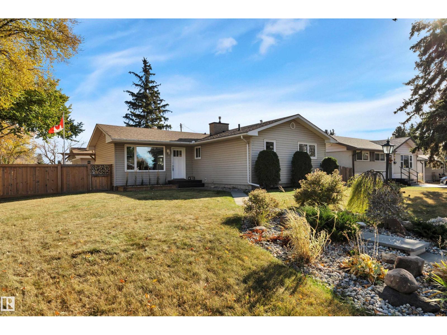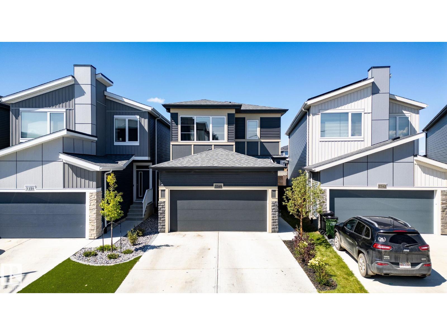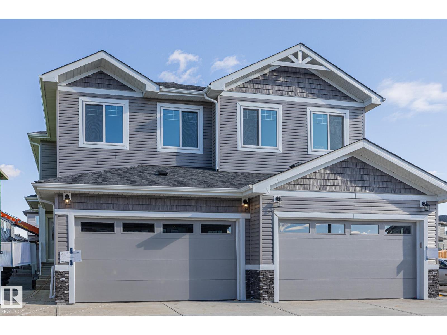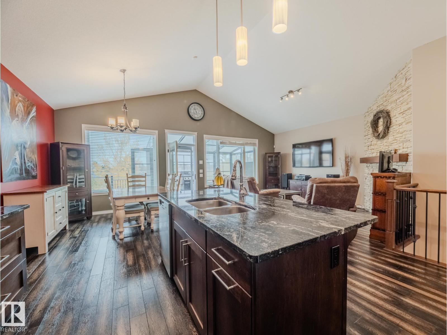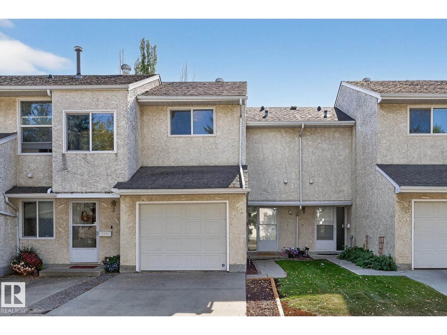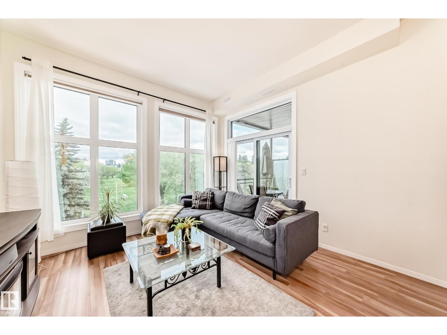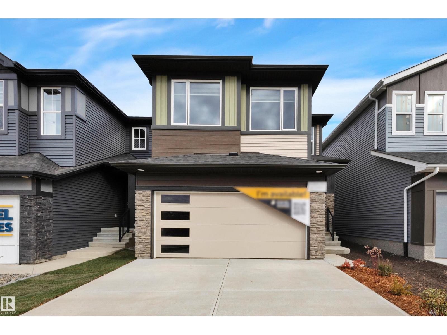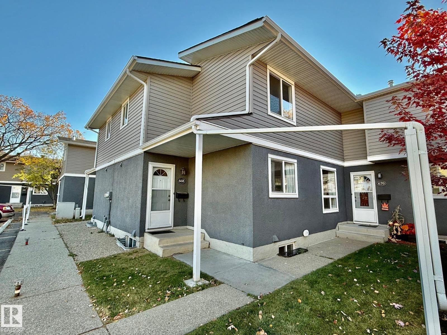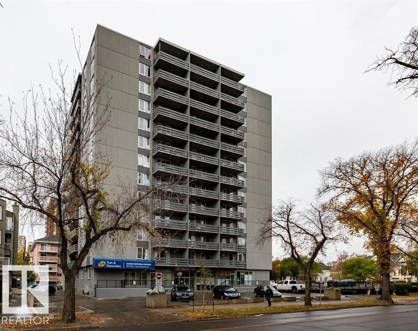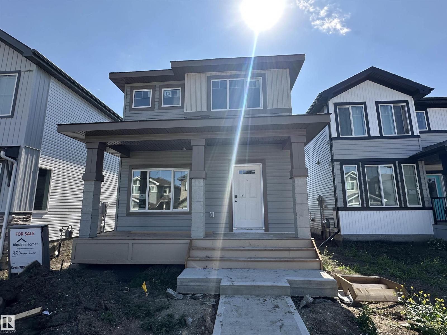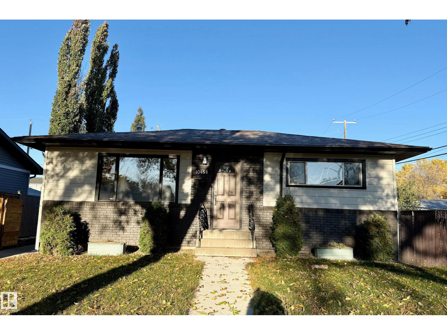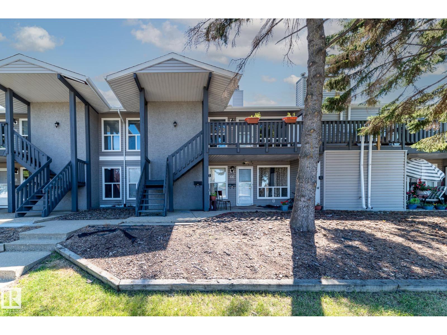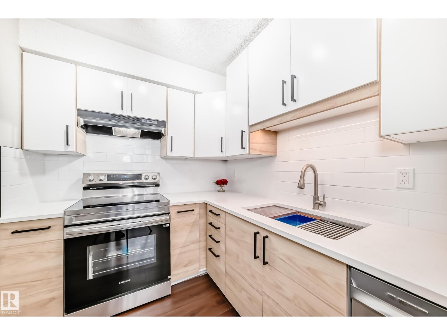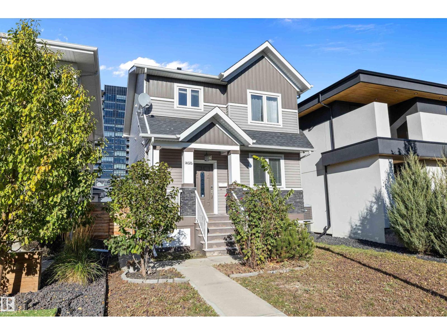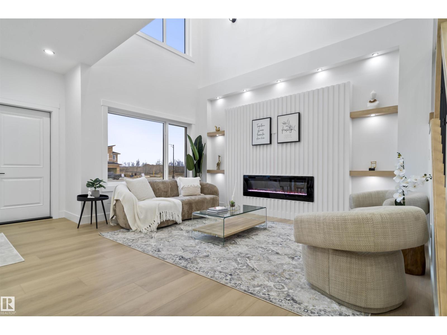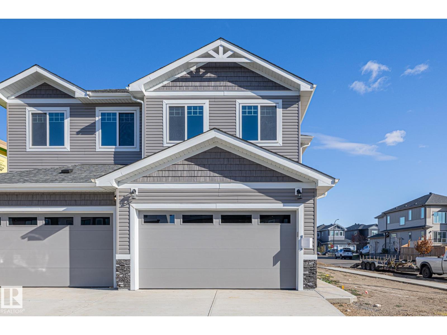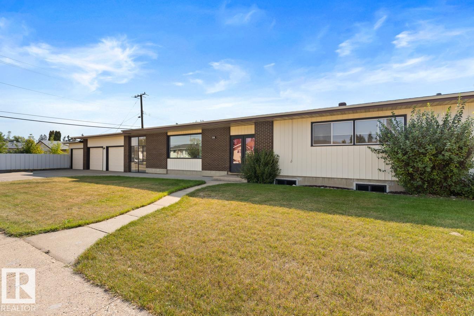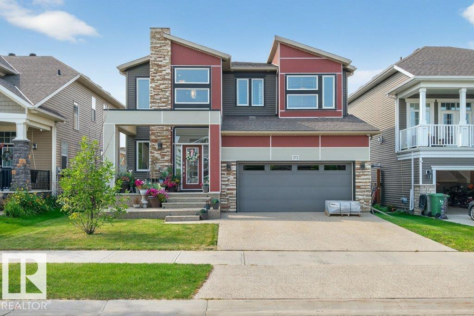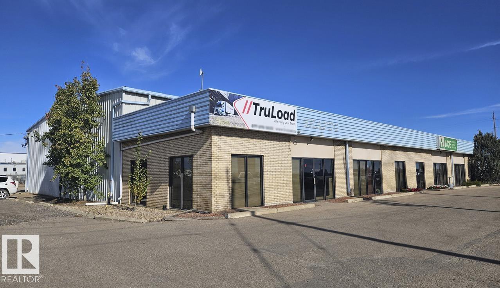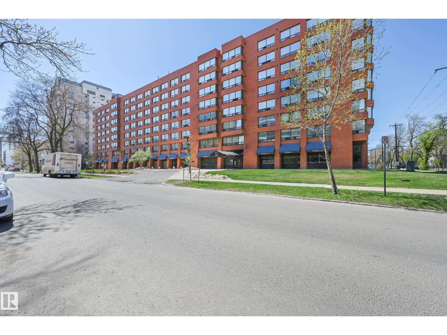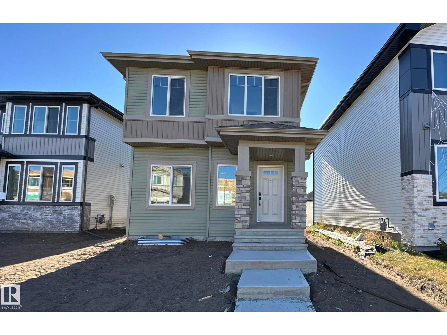#3001 11969 Jasper Av Nw
Edmonton, Alberta
Here's your chance to HAVE ONE ENTIRE FLOOR TO YOURSELF and enjoy the ultimate in privacy and 360 DEGREES OF UNOBSTRUCTED VIEWS OF THE CITY. This breathtaking condo in the Pearl Tower spans one entire floor with $200,000 in additional upgrades from the developer's original specifications. The property includes 3 bedrooms + den with 2 of the rooms being full master bedrooms that come with spectacular ensuites & walk-in closets. The unit also includes 3 living rooms, dining area, 3 fireplaces and an absolutely stunning kitchen that is fully equipped with wolf and sub zero appliances and complimented with quartz countertops. The entire floor is dressed with upgraded hardwood flooring, comes with a full wetbar, wine room, and a Savant automated system that control: TV's, sound, lighting, thermostat and motorized blinds. Not to forget 4 underground parking stalls, 6 balconies, your own private lobby on your floor and THE MOST INCREDIBLE 360 degree views of the City. (id:62055)
Royal LePage Arteam Realty
#13 54227 Rge Road 41
Rural Lac Ste. Anne County, Alberta
Affordable Turn Key Acreage. This well maintained modular home offers over 1680 sq/ft of living space. 3 spacious bedrooms, and primary bedroom offers 3 pc ensuite and walk in closet.Desirable Chef's kitchen with loads of cupboards and counter space, corner pantry and room for a large table, vaulted ceilings and lots of windows for natural light.Open concept living area with double French doors leading out to the large deck, and wood burning stove for added heat during the cold winter months. Impressive tiered vegetable garden out back with irrigation system, sheds for storage, area for fire pit and single garage. Property has walking trails and lots of spaces for horses. (id:62055)
RE/MAX River City
5060 Chappelle Rd Sw
Edmonton, Alberta
Don’t miss out on this exceptional income-generating property! This meticulously constructed 6PLEX offers a rare, TURN-KEY investment where every detail has been thoughtfully executed! With 6 self-contained suites, each featuring in-suite laundry, this property includes 3 legal basement suites with private entrances! Double garage for each main floor units, and a fully fenced, beautifully landscaped yard. Built to impress with modern luxury finishes such as quartz countertops, vinyl plank flooring, and stainless steel appliances. The upper units feature 9-foot ceilings, bright open-concept layouts with well-appointed kitchens, spacious living areas, and convenient half baths. Upstairs, you’ll find a large primary ensuite with dual sinks and a walk-in closet and 2 additional bedrooms plus laundry!!The basement suites mirror the same quality offering stylish kitchens, high ceilings, full bathrooms, personal laundry and a large living room. Ideally situated in a prime location! FULLY TENANTED!! (id:62055)
Now Real Estate Group
4 Sunset Bv
St. Albert, Alberta
Welcome home to this stunningly renovated 4-bedroom, 3-bathroom bungalow on a massive corner lot in the desirable community of Sturgeon Heights! Step inside to an open-concept floor plan featuring stylish wood slat accents, sleek glass railings, hardwood floors, and a custom built-in eating nook. The fully renovated kitchen impresses with modern cabinetry, stainless steel appliances, granite countertops, and ample storage. The spacious primary bedroom offers a walk-in closet and a luxurious ensuite, while a second main-floor bedroom and full bathroom provide comfort for family or guests. Downstairs, enjoy a large rec room, two bright bedrooms with egress windows, and a beautifully updated full bathroom. Outside, relax in your sunny south-facing yard with a newer deck and pergola. The heated SUPER SINGLE garage built in 2017 is 18x21 ft with an oversized door perfect for the garage enthusiast! Upgrades include triple-pane windows, newer furnace and hot water tank, new fence, and sewer line. Move in ready! (id:62055)
Century 21 All Stars Realty Ltd
3349 Kulay Wy Sw
Edmonton, Alberta
Welcome to the Family Achieve model by Cantiro Homes—an award-winning design perfectly located in the heart of Keswick. This thoughtfully crafted open-concept floorplan maximizes every inch of space, starting with the expansive chef’s kitchen, complete w/ 2 eating bars, S/S appliances, and an abundance of counter space. The kitchen flows seamlessly into the spacious dining area, which overlooks the inviting living room. Step outside to enjoy direct access to your deck and a fully landscaped backyard, offering a private oasis. Upstairs, you’ll find a large bonus room, the primary suite at the front of the home featuring a spa-inspired ensuite and a W/I closet, plus 2 additional bdrms, a 4-pc bath & conveniently located laundry room. The lower basement level is a blank canvas ready for your personal touch, w/ a 4th bdrm, a roughed-in bath, and endless possibilities for recreation spaces. Situated within the Joey Moss School catchment, this home offers unmatched convenience for families, w/ parks & amenties! (id:62055)
Century 21 Masters
123 Ficus Wy
Fort Saskatchewan, Alberta
Welcome to this beautiful two-storey home featuring a double attached garage and a thoughtfully designed layout. The front foyer offers a convenient closet, while the mudroom with built-in hooks and shelving provides easy access from the garage. At the front of the home, you’ll find a versatile den and a 3-piece bathroom—perfect for guests or a home office. The back of the home opens into a bright, open-concept space with a large kitchen and pantry, a dining area, and a cozy living room with an electric fireplace. Upstairs includes three spacious bedrooms, including the primary suite with a 5-piece ensuite and walk-in closet, as well as a 4-piece main bathroom, laundry room, and a comfortable bonus room. (id:62055)
RE/MAX Edge Realty
172 Mcdowell Wd
Leduc, Alberta
This stunning custom-built Royer bungalow offers the perfect blend of comfort, style, and accessibility in a quiet, family-friendly neighbourhood. Designed with thoughtful features through-out, this mobility-friendly home includes 36 inch doors and elevator for easy access between levels, making it a rare find. The main floor boasts an open-concept living and kitchen area with granite countertops, custom cabinetry, and a gas fireplace that creates a warm, inviting atmosphere. You’ll also find three spacious bedrooms on the main level, including a beautiful primary suite with a custom tile wet room shower. The lower level is just as impressive, featuring two additional bedrooms, a flex room, and a dedicated office space—ideal for today’s lifestyle needs. Enjoy year-round comfort with air conditioning, a heated 3-car garage, and a 3-season gazebo with gas hook-ups, overlooking school yard and perfect for entertaining. (id:62055)
RE/MAX River City
146 Callingwood Pl Nw
Edmonton, Alberta
Welcome to this well-maintained and tastefully updated townhouse, nestled in one of West Edmonton’s most sought-after communities—Callingwood. Step inside to a bright and spacious living area, filled w/ natural light and enhanced by the home’s timeless character. A cozy dinette flows seamlessly to your private backyard patio. The modernized kitchen is a standout, featuring SS appliances and a striking stone backsplash, while a convenient half bath completes the main floor. Upstairs, retreat to your spacious primary suite, complete with a space for a charming nook area or home office & direct access to your private balcony. A secondary bedroom & 4pc bath complete the upper level. The basement offers an inviting entertaining space, finished laundry area, and plenty of storage. Outside, enjoy a fully landscaped backyard, spacious deck, and the convenience of a single attached garage. This townhouse beautifully blends character and updates, offering comfort & style in a prime West Edmonton location. (id:62055)
Century 21 Masters
#303 10531 117 St Nw
Edmonton, Alberta
Bright & spacious 2 bed, 2 bath condo in Edmonton’s vibrant Brewery District! This 1030 sq ft west-facing unit features 10' ceilings, fresh paint, new light fixtures, custom blinds & new microwave. Open floor plan includes maple kitchen cabinetry, ample counters, breakfast bar, formal dining area & in-suite laundry w/6 appliances. Primary suite offers walk-in closet & full en suite; front entry includes a 2nd walk-in closet. Upgrades include new kitchen sink/faucet, hot water tank, metal shut-off valves & high-efficiency showerhead. Enjoy peace of mind with a fully paid building envelope & window replacement project. Unit includes 1 underground parking stall w/storage, gas BBQ hookup, & access to walking trails leading to the stunning Edmonton River Valley. Walk to shops, transit, schools & more in one of the city’s most connected neighborhoods! (id:62055)
RE/MAX Real Estate
2268 4th Av Sw Sw
Edmonton, Alberta
Welcome to sought after ALCES & Excel Homes popular model the Rosewood. With just under 2300 sf upon entering you’re greeted with 9ft ceilings, LVP flooring, a grand statement foyer, setting the tone for its spacious and thoughtfully designed layout. FLEX ROOM & FULL BATH offer the perfect setup for multi-generational living or hosting guests. At the heart of the home, the open-concept main floor features a beautifully upgraded kitchen, an island extension, 1.25 QUARTZ COUNTERTOPS THROUGHOUT, SS appliances, Large WALK THRU PANTRY flows seamlessly into the bright and SPACIOUS great room and dining nook. Upstairs, the bonus room acts as a natural divider, offering privacy between the primary suite and additional bedrooms. Completing the second floor are a total of 4 bedrooms, full bath, and convenient laundry room. The 9’ basement is roughed-in for a LEGAL SUITE, GREEN BUILT. FRONT LANDSCAPING INCLUDED rear to final grade, BLINDS INCL. Completion September 22, 2025 (id:62055)
Century 21 Signature Realty
668 Lakewood Rd N Nw
Edmonton, Alberta
Spacious master suite with large walk-in closet. One additional bedroom plus linen closet. Full bathroom on upper level and a ½-bath on the main floor. Entry closet. Kitchen includes fridge, stove, dishwasher, exhaust fan, and a small pantry. Dining room and living room. Patio doors open to a fenced backyard with a deck. In the basement: large recreation room, storage room, washer/dryer, and mechanicals (water heater and furnace approximately one year old). Parking: one stall just outside the door, visitor parking about 10 ft away, plus street parking available. Excellent location near Percy Page High School, elementary schools, Millwoods Recreation Centre, LRT, and Millwoods Town Centre shopping. (id:62055)
Comfree
#306 10160 116 St Nw Nw
Edmonton, Alberta
Welcome to this bright and spacious 1-bedroom, 1-bathroom high-rise condo in the heart of downtown Edmonton. Offering 696 sq. ft. of open-concept living space, this corner unit in a quiet concrete building combines comfort, convenience, and city living. The modern kitchen features stainless steel appliances and plenty of cabinet space, opening to a comfortable living area perfect for relaxing or entertaining. Step onto your 16’ east-facing balcony and enjoy beautiful city views — the perfect spot for your morning coffee or evening wind-down. This well-managed property includes in-suite storage, on-site fitness room, and one parking stall. Condo fees include all base utilities for simple, worry-free living. You’ll love being in a prime location surrounded by all amenities — shopping, bus and LRT access, river valley trails, parks, playgrounds, restaurants, neighbourhood pubs, and coffee shops are all just steps away. (id:62055)
Exp Realty
35 Sereno Ln
Fort Saskatchewan, Alberta
5 Things to Love About This Home: 1) Modern Comforts – This brand-new 2-storey blends warm, modern finishes with timeless design, featuring 9ft ceilings, durable vinyl plank flooring, and plush carpeting upstairs. 2) Inviting Main Floor – Enjoy open-concept living with a bright great room highlighted by an electric fireplace and a seamless flow to the dining and kitchen areas. 3) Stylish Kitchen – A chef’s dream with a centre island, coffee bar, abundant storage, and contemporary finishes that make both cooking and entertaining a joy. 4) Smart Design – The upper level includes two spacious bedrooms, a 4pc bath, and a convenient laundry area, while the primary suite offers a walk-in closet and private 4pc ensuite. 5) Extra Potential & Location – Featuring a separate side entrance for future development, a charming front porch, and situated in a great location close to parks, schools, and amenities. Immediate possession available! *Photos are representative* (id:62055)
RE/MAX Excellence
10458 166 St Nw
Edmonton, Alberta
Unlock the potential of this charming home in sought-after Britannia Youngstown! Fully renovated , this 812sq.ft. home with over sized double detached garage. Nestled on a generous 50' x 125' lot along a beautiful tree-lined street, it offers a warm and friendly neighborhood. Enjoy quick access to Henday, Yellowhead Tr., schools, local parks, shopping, transit and all the amenities you need. Fully renovated basement featuring a full kitchen, private laundry room, and a separate entrance. Main floor also includes its own separate laundry for added convenience. (id:62055)
Comfree
#67 1503 Mill Woods Rd Nw
Edmonton, Alberta
Attention 1st time home buyers! Welcome to this 2 Bed, 1 Bath Carriage style condo on the top level in Tamarack South. Neutral colors, laminate flooring, new lighting and low condo fees! This unit boasts a large living room with a wood burning fireplace, spacious dining room that is open to the generous sized kitchen. The kitchen has new countertops, white appliances and Ginger Cabinets. You'll enjoy the walk in pantry! Down the hall is your Washer and Dryer and 2 good sized bedrooms. The primary suite has a walk in closet and direct access to the 4 piece main bath with new vanity. The deck is spacious and private for warm evenings. An outdoor storage room will come in handy. The hot water tank is newer as well as the furnace. Tamarack South is close to all amenities including transit right out your font door! Welcome Home! (id:62055)
Blackmore Real Estate
1189 Hooke Rd Nw
Edmonton, Alberta
This beautifully renovated 3 bedroom, 2 bathroom townhouse in desirable Pioneer Estates comes with a vaulted ceiling entranceway, one of a kind fireplace, high-end quartz countertops and kitchen cabinets with undermount lighting; brand new kitchen appliances; newly tiled bathroom with new tub with further development potential in the basement. New closet doors in each of the generously-sized bedrooms along with mirrored closet doors in the 3rd bedroom home office complete his beautiful home. This bright and sunny END UNIT has a lovely red elderberry tree to sit under in the backyard, as well as a huge raspberry patch to enjoy each summer. One official parking spot with a spare spot right beside it and reasonable strata fees. What more could you ask for?? (id:62055)
Digger Real Estate Inc.
14026 101a Av Nw
Edmonton, Alberta
BEAUTIFUL 1627 sq. ft. 2 Storey with LEGAL BASEMENT SUITE & DETACHED GARAGE in GLENORA. This NEWER BUILT (2016) HOME with front verandah leading to the BRIGHT FOYER with tile flooring, off the foyer is a 2 pc. bath & a BEDROOM/DEN. GREAT ROOM STYLE with laminate flooring, ELECTRIC FIREPLACE with BI & SURROUND SOUND. MODERN WHITE KITCHEN with stainless appliances, GAS STOVE, mosaic tile backsplash & QUARTZ COUNTERS & a generous dining room. There is mudroom with BACK DOOR access to the deck & yard. Upper level features a LARGE PRIMARY BEDROOM with WI closet, spa ensuite with dual sinks, SOAKER TUB & OVERSIZED TILE SHOWER. 2 additional beds, a 4 pc. main bath & a handy laundry. The lower level features a 665+ sq. ft. 2 BEDROOM LEGAL BASEMENT SUITE with its own kitchen, living room, 4 pc. bath, laundry & more. LOW MAINTENANCE LANDSCAPED FENCED YARD with COMPOSITE DECK & DETACHED GARAGE. FEATURES:CENTRAL AIR, 2 FURNACES & more. Great home with INCOME POTENTIAL in a fabulous CENTRAL LOCATION! (id:62055)
RE/MAX Elite
13132 187 Av Nw
Edmonton, Alberta
PARK BACKING built by Singh Builders in the peaceful new development in the community of Goodridge corners. Custom built over 2200 sqft home on a 26-pocket regular lot comes with tons of upgrades.This house combines elegance, function and thoughtful design. The Main floor offers an inviting open to below concept, a full bed & a bath, a walkthrough spice kitchen, an elegant kitchen with extended cabinetry and a sleek and stylish family room feature wall with fireplace. The second floor offers 3 additional bedrooms, 2 bathrooms, a bonus room and laundry. With easy access to heady and close to major amenities. Don't pass up the chance to purchase this house in this beautiful neighborhood. (id:62055)
Maxwell Polaris
125 Ficus Wy
Fort Saskatchewan, Alberta
This stunning two-storey home combines style and functionality with a double attached garage and a smart, family-friendly layout. Step inside to a welcoming foyer with a front closet and a mudroom featuring hooks and shelving that lead to the garage. A den and 3-piece bathroom sit at the front of the home, while the rear showcases an open-concept kitchen with a pantry, dining area, and a bright living room centered around an electric fireplace. Upstairs, enjoy the convenience of upper-floor laundry, three bedrooms including a primary suite with a 5-piece ensuite and walk-in closet, a 4-piece main bathroom, and a spacious bonus room ideal for relaxing or entertaining. (id:62055)
RE/MAX Edge Realty
8007 128 Av Nw
Edmonton, Alberta
Modern and spacious, this 5 bedroom bungalow on a large corner lot offers incredible versatility with a second kitchen and stylish upgrades throughout. The main floor features bright living spaces, hardwood and tile flooring, and a modern kitchen with quartz countertops, stainless steel appliances, and contemporary glass backsplash. The dining area opens through patio doors to an enclosed breezeway—ideal as a 3-season patio. The large primary bedroom includes a private 3-piece ensuite, with two additional bedrooms and an updated bathroom with a soaker tub on the main floor. Custom built-in cabinetry provides ample storage. The finished basement boasts a large family room, full second kitchen, two more bedrooms, 3-piece bathroom, laundry, and additional storage. Outside, enjoy entertaining on the expansive 37’ deck with a built-in BBQ and fireplace. The fully landscaped yard includes mature trees, green space, and a greenhouse. Attached triple garage completes this rare offering. (id:62055)
RE/MAX Excellence
272 Reichert Dr
Beaumont, Alberta
Welcome to Coloniale Estates, where this stunning 2-storey former show home combines style, comfort, and premium upgrades in an unbeatable location. Backing onto the golf course, this property is flooded with natural light, boasts a west-facing backyard, and endless views. Inside, you’ll find an open, thoughtfully designed layout with custom window treatments throughout and tons of built-in storage that make everyday living effortless. The kitchen is a chef’s delight with upgraded cabinetry, walk-through pantry, stainless steel appliances, and a perfect view of the backyard. Main level includes office/den off main entry & convenient 1/2 bath. The spacious living areas flow seamlessly and include a built-in Sonos sound system, creating the ultimate space for relaxing or entertaining. Upstairs, the home features 3 bedrooms and 2 full bathrooms, including a bright and welcoming primary suite & laundry. 2 car oversized insulated garage.This home has it all-style, space & location (id:62055)
Maxwell Polaris
2001 8 St
Nisku, Alberta
RECEIVERSHIP SALE. Ideal for various industrial uses, with multiple loading doors and a low site coverage layout. Situated on 3.76± acres with a 6.96% building-to-land ratio, offering ample room for expansion, outdoor storage, or staging. Prime corner lot exposure to Highway 625 with excellent access to QE2 Highway, Nisku Spine Road and Anthony Henday Ring Road. Close proximity to Edmonton International Airport and Leduc Business Park. (id:62055)
Nai Commercial Real Estate Inc
#723 10160 114 St Nw
Edmonton, Alberta
This one bedroom unit located in the HARGATE building. One of largest unit with open kitchen concept. Looking over the LIVING & DINING room. Good sized master bedroom. 4 piece full bath room and HUGE storage room. It comes with one underground parking stall. Walking distance to PUBLIC TRANSIT, SHOPPING and all amenities. (id:62055)
Century 21 Masters
21 Ficus Wy
Fort Saskatchewan, Alberta
5 Things to Love About This Home: 1) Bright & Inviting Design – Step into a sunlit open-concept main floor where the living area and electric fireplace create the perfect space for relaxation and connection. 2) Chef-Inspired Kitchen – Discover the joy of cooking with a stunning island, breakfast bar, and generous cabinetry — designed for style, function, and effortless entertaining. 3) Move-In Ready Convenience – Skip the wait and start enjoying your new home right away! With immediate possession available, you can settle in and make it yours without delay. 4) Thoughtful Second Level – Enjoy a smartly designed upper floor with a flexible bonus room, upstairs laundry, two spacious bedrooms, and a luxurious primary suite with walk-in closet and spa-like 5pc ensuite featuring dual sinks. 5) Ideal Westpark Location – Nestled in one of Fort Saskatchewan’s most desirable communities, you’ll love being steps from parks, schools, and scenic trails — everything your family needs is right here. (id:62055)
RE/MAX Excellence


