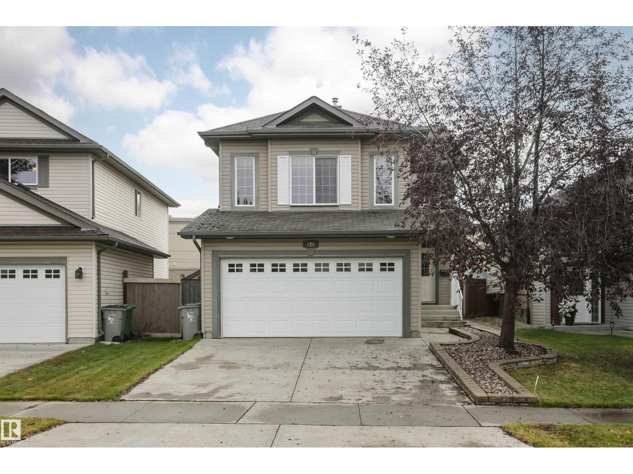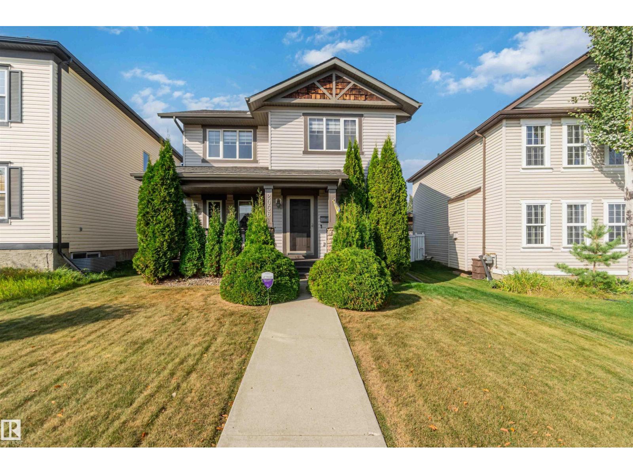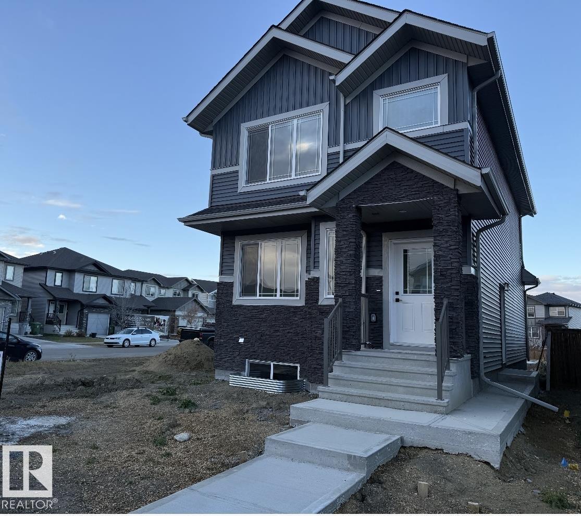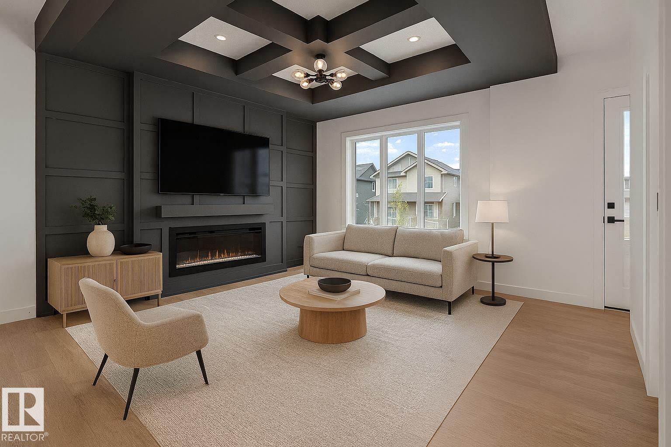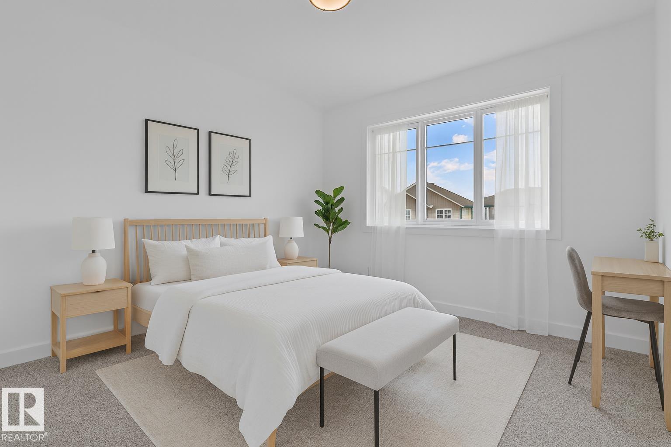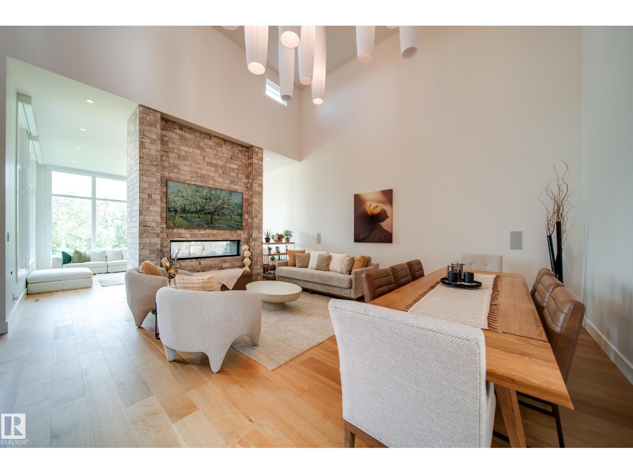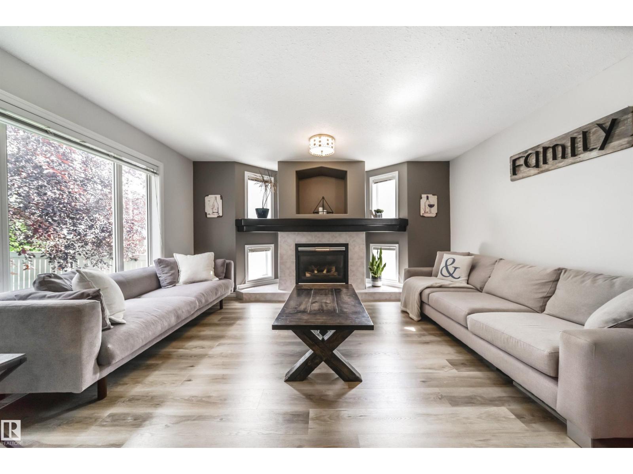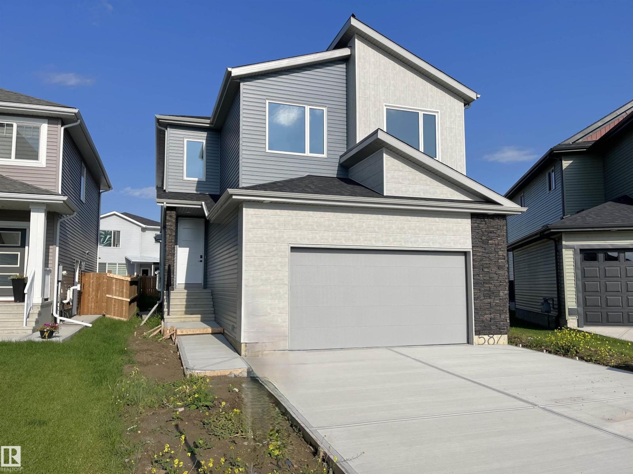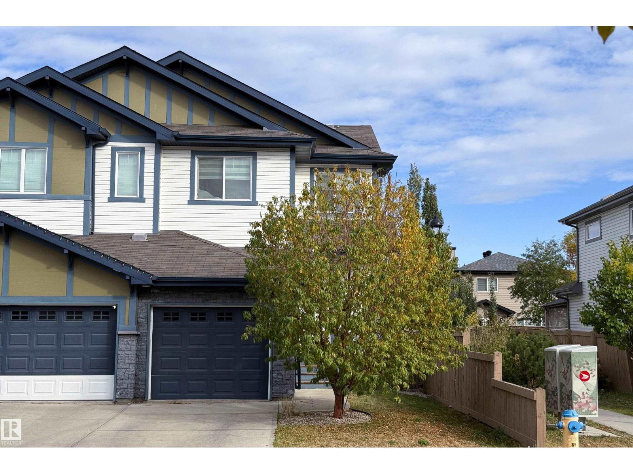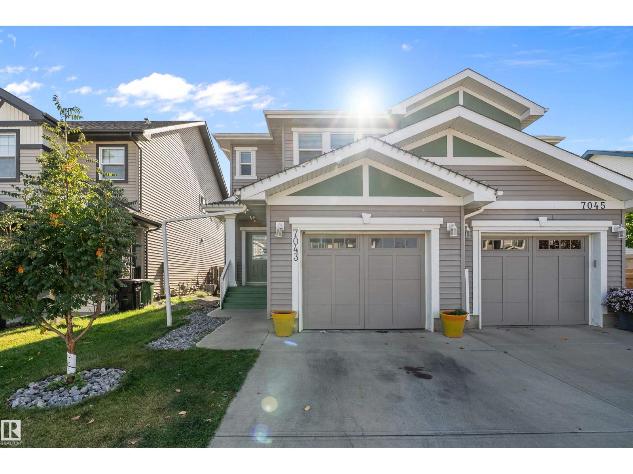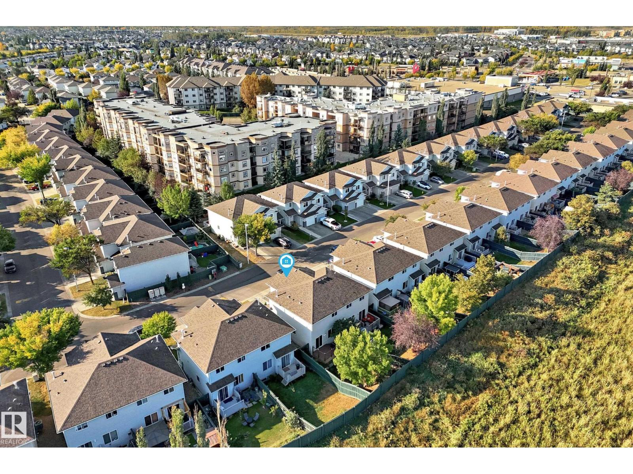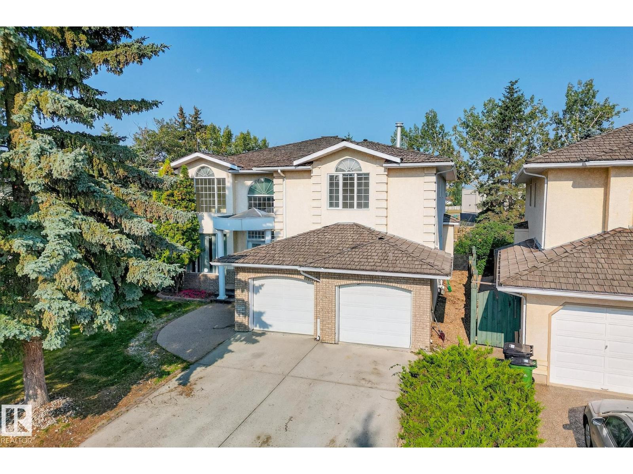125 Rue Masson
Beaumont, Alberta
No Neighbours behind you!!! Welcome to this 4 bedroom 4 bathroom home in Montalet! Tastefully updated for your pleasure. This open floor plan is perfect for entertaining, the kitchen is ideal for any of those aspiring chefs out there. Newer Appliance in 2021, (dishwasher, microwave, and stove). The upper level has a spacious bonus room with tons of natural light, perfect for watching movies or sports with the family. The large Primary comes complete with a walk in closet, and 4 piece ensuite with an awesome soaker tub to relax in after a hard days work. The fully finished basement has a 4th bedroom and 4th bathroom with a large living area and In-law suite. Other upgrades include, the back deck, new washer and dryer, newer flooring, central AC and so much more. Close to all amenities, schools, and parks!!!! (id:62055)
Maxwell Progressive
2056 Towne Centre Bv Nw
Edmonton, Alberta
A 'HOMES BY AVI' MASTERPIECE! MASSIVE LOT! HIGH-END! BREATHTAKING! WELCOME TO ONE OF TERWILLEGAR TOWNE'S BEST; 2056 TOWNE CENTRE BV NW. THIS INCREDIBLE 2 STORY HOME WAS BUILT IN 2005 AND HAS THE FOLLOWING FEATURES..3 BEDROOMS, 3 BATHS, UNFINISHED BASEMENT AND JUST OVER 1600 SQ FT OF LIVING SPACE. THE CUSTOM KITCHEN HAS A GIANT ISLAND WITH RAISED EATING BAR, VINYL FLOORS, CORNER WALK-IN PANTRY, MAPLE CABINETRY, STAINLESS APPLIANCES AND UPGRADED BACKSPLASH. DINING AREA IS OFF KITCHEN WITH EXTERIOR DECK ACCESS. MAIN FLOOR ALSO HAS A SPACIOUS DEN/OFFICE, SPACIOUS LIVING ROOM WITH A GAS FIREPLACE, OPEN FRONT ENTRANCE AND A HALF BATHROOM. UPPER LEVEL HAS 3 BEDROOMS INCLUDING A KING-SIZED PRIMARY BEDROOM WITH CUSTOM WALK-IN CLOSET. ENSUITE HAS DOUBLE SINKS, A SHOWER AND SOAKER TUB. UPPER FLOOR ALSO HAS A FULL BATH. BASEMENT IS UNFINISHED WITH A NEWER FURNACE AND HWT, CENTRAL AC, AND LAUNDRY. DETACHED GARAGE IS 22X24' WITH ALLEY ACCESS. HOME HAS RV PARKING (14.7M REAR PAD) AND MANICURED LANDSCAPING/FENCED YARD. (id:62055)
Royal LePage Noralta Real Estate
9824 106 Av
Morinville, Alberta
Discover this stunning brand-new 2-storey home in Morinville offering over 1,700 sq. ft. of thoughtfully designed living space. The main floor boasts a cozy living room with electric fireplace, spacious dining area, and kitchen with modern cabinetry & generous storage. A private den, 2-piece bath, storage, and mudroom add convenience and function. Upstairs, the primary retreat features a spa-inspired 4-piece ensuite and walk-in closet. Two additional bedrooms, a 4-piece bath, and a well-appointed laundry room complete the upper level. A rear double concrete parking pad offers plenty of space for future garage potential. Located on a corner lot with a utility right of way - enjoy the spacious side yard! With quality finishes throughout, this home blends comfort, style, and practicality—ideal for modern living. (id:62055)
RE/MAX Elite
9907 107 Av
Morinville, Alberta
NO CONDO FEES - QUICK POSSESSION* THE ONLY UNIT UNDER 400K left!! Landscaping, deck, & all appliances included! Middle unit home w/2-car garage. Close to schools, & walking distance to grocery stores, D/T, & NO CONDO FEES/strata fees, this property is an ideal choice for 1st-time buyers, investors, or those seeking to downsize. Featuring 3 Bedrooms, 2.5 bath, M/FLR laundry, basement w/9ft ceilings, primed for a potential 4th bed/bath, & a family room? Upstairs, the spacious primary bedroom includes a full ensuite bath + a generously sized W/I closet, while 2 additional bedrooms & 2nd full bath are located upstairs. The 9ft ceiling main floor showcases an open-concept kitchen w/floor-to-ceiling cabinets & quartz countertops, seamlessly flowing into a generous dining area & sizable living room, complete with a custom-designed striking feature wall extending to the ceiling & a large fireplace. Situated near schools, parks, grocery stores, & dining options. **NOW MOVE-IN-READY!** (id:62055)
Exp Realty
9905 107 Av
Morinville, Alberta
*Move-in ready single family home* END UNIT, FULLY FINISHED LEGAL BASEMENT SUITE, Double garage, fully landscaped + deck, All appliances included, & couple mins away from 2 schools, grocery stores, D/T, & NO CONDO FEES/strata fees, this property is an ideal choice for 1st-time buyers, investors, or those seeking to downsize. Featuring 3Beds, 2.5baths, M/FLR laundry, & a convenient side entrance to basement w/9 ft ceilings, to your income generating 1bed/1bath basement suite. (4 bdrms/3.5bath) The spacious primary bedroom includes a full ensuite bath + a generously sized W/I closet, while 2 additional bedrooms & 2nd full bath are located upstairs. The 9ft ceiling MF showcases an open-concept kitchen w/floor-to-ceiling cabinets & quartz countertops, seamlessly flowing into a generous dining area & sizeable living room, complete with a custom designed striking feature wall extending to the ceiling & a large fireplace. Situated near schools, parks, grocery stores, & dining options. *Pics are of similar unit* (id:62055)
Exp Realty
705 Howatt Dr Sw
Edmonton, Alberta
Welcome to the Former Dream Home Lottery Show home in Jagare Ridge! Built by Birkholz. This custom built 2-storey walk out offers over 7,200 sqft of luxury on an a MASSIVE 11,000 sqft RAVINE BACKING LOT! The open concept design impresses with soaring 20’ ceilings, custom brick fireplace feature walls, wide plank oak floors & walls of windows bringing in endless natural light. The chef’s kitchen is a true standout w/ dual islands, butler’s pantry, quartz counters, premium cabinetry, built-in appliances & 4 wall ovens! The home features 5 spacious bedrooms including a main floor bedroom plus 4 bathroom's! GORGEOUS primary suite overlooking the ravine boasts huge WIC & SPA inspired ensuite bath! The fully developed walk out basement is built for entertaining w/ heated floors, a wet bar/games room, wine room, exercise area & walkout access to the covered patio and yard. Complete w/ a rooftop patio w/ panoramic views, complete home automation & a heated triple/tandem garage! Must be seen to appreciate! (id:62055)
Maxwell Polaris
71 Rue Bouchard
Beaumont, Alberta
Fully renovated and absolutely stunning! This home blends style, design, and total comfort for families who love space to live, work, and play. The main floor offers a bright den, a flexible room for dining or play, and a beautiful open-concept layout. The kitchen shines with quartz counters and modern finishes, flowing into the dining area and living room with a cozy gas fireplace and large windows that fill the space with natural light. Upstairs, you’ll find a spacious bonus room, three large bedrooms, and a convenient laundry room, all with updated laminate flooring. The primary suite is a peaceful retreat with double closets and a spa-inspired ensuite featuring a soaker tub and separate shower. Outside, enjoy a private fenced yard with mature trees, a large deck, and a dog run. Additional features include air conditioning, central vac, a heated double garage with built-in workspace, and newer shingles. Walking distance to schools, parks, and all amenities, this move-in-ready home truly has it all! (id:62055)
Exp Realty
587 Boulder Wd
Leduc, Alberta
Amazing new home in Black Stone Community in Leduc. Established street with most homes already built. Gorgeous main floor with living area open to above. Modern kitchen with stainless steel appliances package, quartz countertops, hexagon mosaic back splash and walk-through pantry! Luxury vinyl plank flooring. Staircase with metal spindles leads to the upper floor that boasts 3 bedrooms and bonus room. Spacious master bedroom with luxury ensuite offering separate soaker tub, full size shower and walk-in closet. Basement is unfinished, but has 3 windows and a separate entrance. Oversized double garage with 8 overhead door. Walking distance to award wining playground, park, hockey rink and lake. Gorgeous home in a very good location! 5% GST rebate for new homes is applicable! (id:62055)
RE/MAX Excellence
16821 120 St Nw
Edmonton, Alberta
Welcome to this beautiful half duplex, the perfect choice for first-time buyers or anyone looking for a solid investment. Offering 4 bedrooms and a fully finished basement, this home has room for everyone. The main floor features an open-concept layout with a U-shaped kitchen, complete with granite countertops, stainless steel appliances, and a spacious pantry, as well as space for your dining table and a bright living area overlooking the backyard. Upstairs, you’ll find a king-sized primary suite with a 4-piece ensuite and walk-in closet, a built-in office or homework nook, two additional large bedrooms, a full bathroom, and convenient laundry. The finished basement features a spacious recreation room, a fourth bedroom, and an additional full bathroom. Outside, enjoy a large deck and a huge backyard with direct access to walking paths that connect to Edmonton’s nature system and ponds. All this is just minutes from the Henday, 127 Street, and every amenity. The perfect investment or your next home! (id:62055)
Exp Realty
7043 174 Av Nw
Edmonton, Alberta
Welcome to this beautiful half duplex in Schonsee! Offering 1,518 sqft of thoughtfully designed living space, this home combines style and functionality in one of north Edmonton’s most sought-after communities. The open concept main floor is filled with natural light from the south-facing backyard and features granite countertops, stainless steel appliances, a corner pantry, and a spacious island overlooking the dining and living areas perfect for entertaining or family gatherings. Upstairs, the primary suite is your private retreat with a large walk-in closet and 4 piece ensuite. Two additional bedrooms and a full 4 piece bath complete the upper level. The fully finished basement adds incredible value with a large rec room, an additional bedroom, and another full bath, making it ideal for guests, or hobby space. Step outside to enjoy the fully fenced south-facing yard with a deck, perfect for BBQs and quiet evenings. Conveniently located near schools, shopping, public transit, and major roadways. (id:62055)
Exp Realty
#34 2021 Grantham Co Nw
Edmonton, Alberta
Welcome to this charming duplex condo in Summerhill Lane, Edmonton! Offering 2 spacious bedrooms and 2.5 baths, this home is designed for comfort and convenience. The open main floor features a bright living area, functional kitchen, and dining space with easy access to the backyard. Upstairs, both bedrooms are generously sized, each with ample closet space. The developed basement adds extra living potential—perfect for a family room, office, or gym. Newer furnace. A single attached garage provides secure parking and storage. Enjoy a private, fully fenced backyard—perfect for relaxing, gardening, or summer BBQs. Ideally located near schools, parks, shopping, and transit, this home combines low-maintenance living with the feel of a single-family property. A great opportunity for first-time buyers, downsizers, or investors! Complex had shingles done in 2023/2024. Photos have been virtually staged. (id:62055)
Century 21 Leading
106 Farnell Cl Nw
Edmonton, Alberta
Truly a RARE find! GRAND design & Prime location! ** Let's cut to the chase. ***** Features: ** FIVE bedrooms at the 2nd floor. ** TWO master bedrooms, both with ensuite bathrooms. ** TWO gas fireplaces, one for family & the other for living room. ** IN-FLOOR heating throughout. Total SEVEN thermostats! ** Above-grade floor area alone, close to 4,000 sqft! ** Curved staircases & high ceilings (open-to-above & vaulted). ** Huge LOT, 10,180 sqft (945 m2). ** Dry Creek in the backyard. ** NO backyard neighbours. ** Basement is a huge canvas (1,800 sqft) waiting for brand new creation. ***** Close to the University of Alberta, Terwillegar Recreation Centre, Leger Transit Centre, Lillian Osborne High School & George H. Luck School (K-6). ** Home is what you make it! Move in & Enjoy living! (id:62055)
Century 21 Masters


