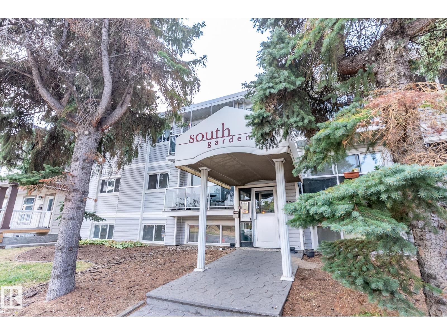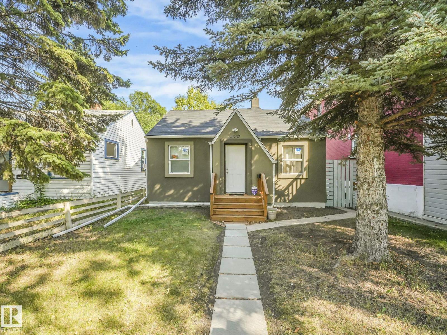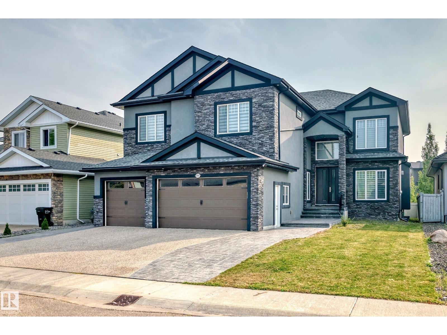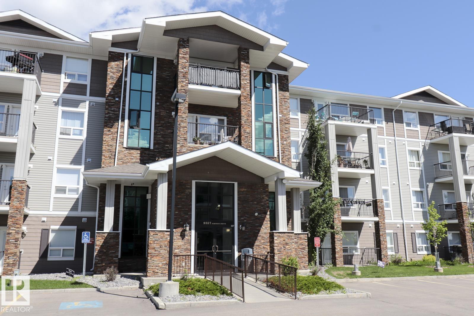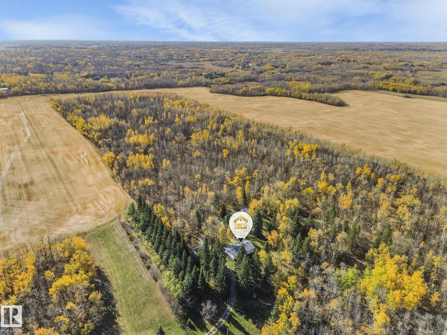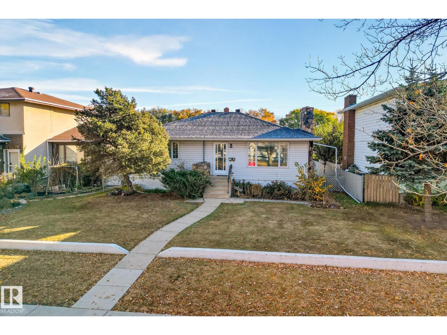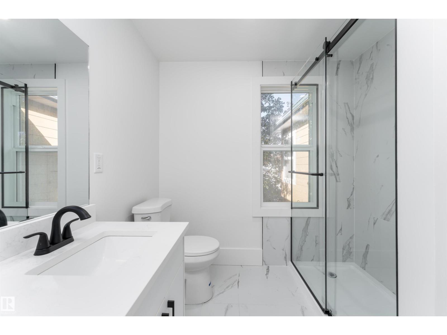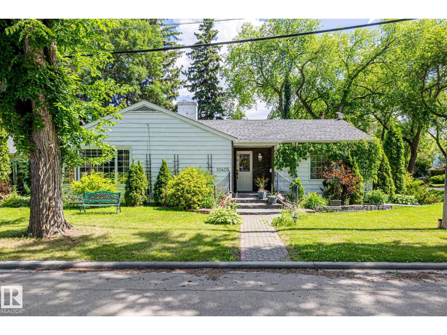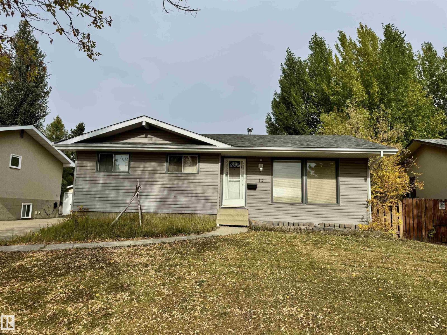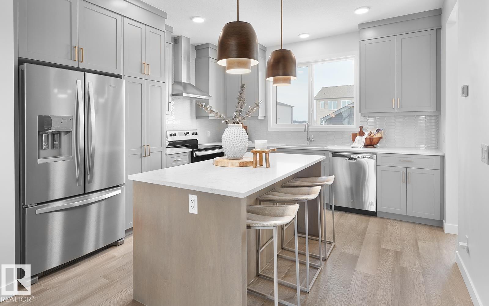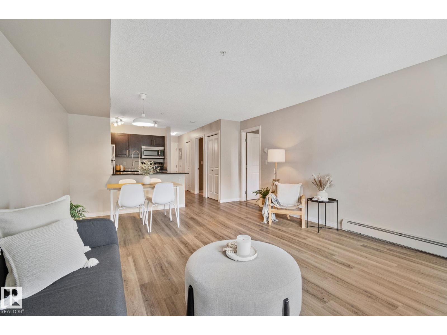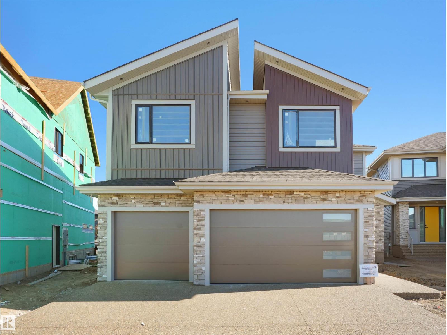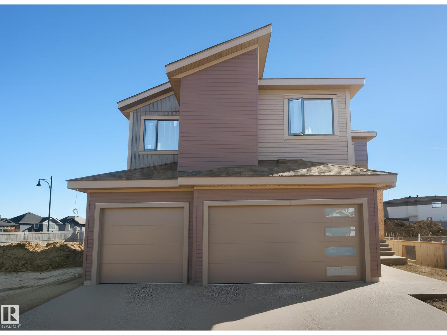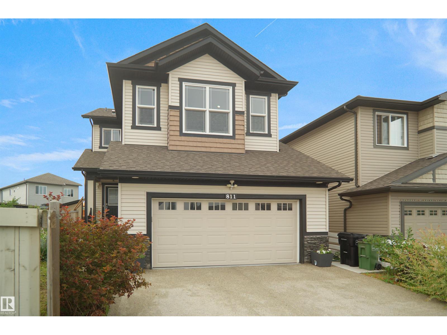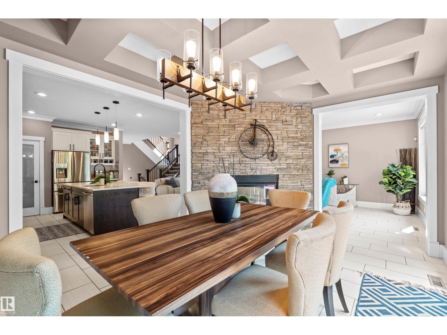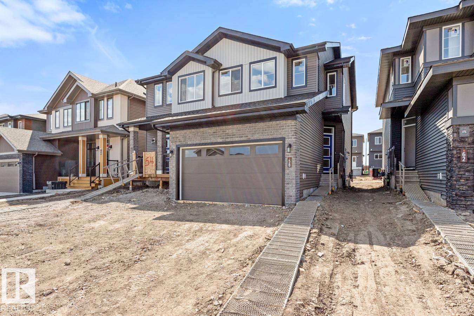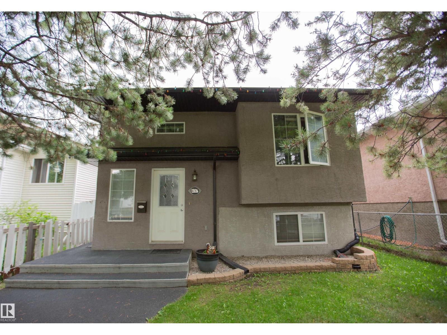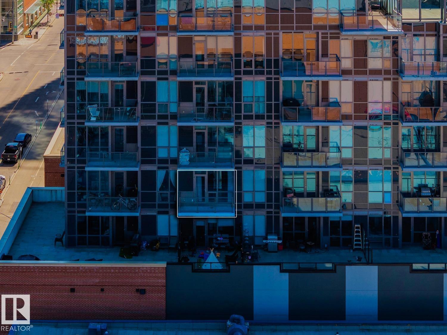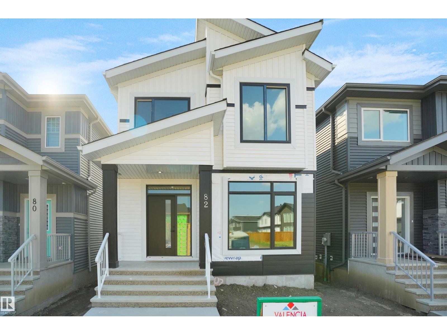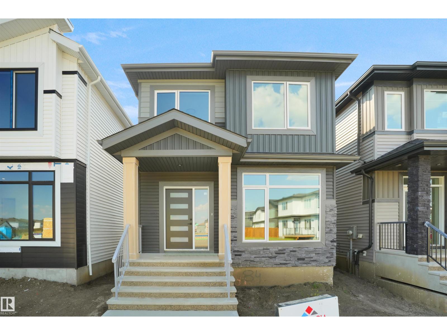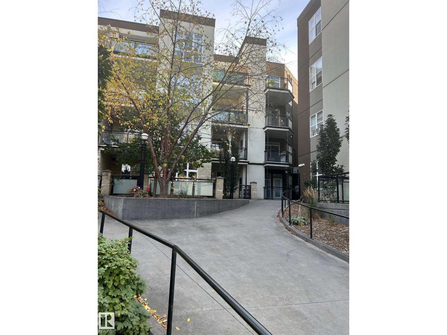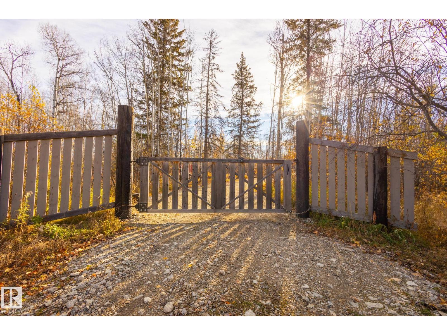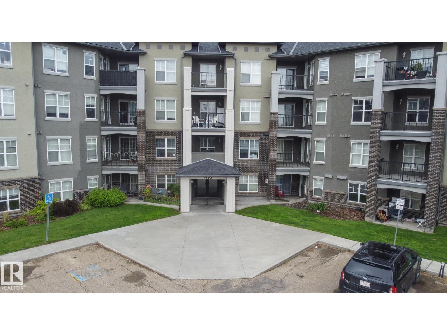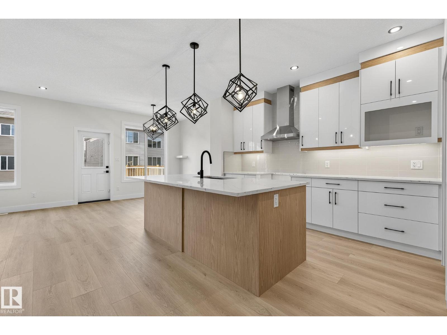#203 9725 82 Av Nw
Edmonton, Alberta
Bright and affordable 1-bedroom condo in the heart of Ritchie, just off Whyte Ave! This south-facing unit is filled with natural light and features real hardwood floors, a spacious living area, and an updated kitchen with built-in dishwasher. The refreshed 3-piece bathroom and large bedroom add comfort and function. Enjoy the convenience of in-suite laundry and an assigned parking stall. Located in a well-kept, pet-friendly building just steps from cafes, restaurants, shops, and transit. Walk to Mill Creek Ravine or bike to the University of Alberta with ease. A perfect opportunity for first-time buyers, students, or anyone looking to live in one of Edmonton’s most vibrant communities. Some photos are virtually staged. (id:62055)
Now Real Estate Group
11927 95a St Nw
Edmonton, Alberta
Charming Renovated 2-Bedroom Home on a Beautiful Tree-Lined Street Nestled on a 33’ x 125’ lot in the heart of a vibrant community, this fully updated 2-bedroom home blends character with modern comfort. Recent renovations include brand new windows, exterior acrylic stucco with added insulation, a welcoming front porch, a new backyard deck, and new shingles with ice and water shield—all designed to enhance curb appeal and peace of mind. Inside, you’ll find a fresh, modern feel with all new paint, flooring, and appliances. The bright living spaces create a warm, inviting atmosphere, while the large deck and fully fenced yard provide a private outdoor retreat—perfect for summer BBQs or quiet evenings under the trees. The full-height basement offers excellent storage, and the drywalled, powered single-car garage adds convenience. Located on a quiet, tree-lined street, this home is minutes from NAIT, downtown, and the lively Alberta Avenue district, known for its cafés, unique shops. (id:62055)
Lux Real Estate Inc
1507 Adamson Vw Sw Sw
Edmonton, Alberta
This stunning estate in the sought-after Allard community boasts a custom design with a triple-attached garage, 7 bedrooms (4 on the second floor), and 6 full baths. The main floor features a chef’s second kitchen, a den/office, a 3-piece bath, and a separate entrance for added privacy. The grand foyer leads to a formal dining area and a cozy living room with built-in cabinetry and a gas fireplace. The chef-inspired kitchen includes top-tier appliances, granite countertops, a butler’s pantry, and deck access. Upstairs, enjoy a spacious family room and a luxurious primary bedroom with 3 additional en-suite bedrooms. The finished basement offers a wet bar, recreation room, theater room, two bedrooms, and a 3-piece bath. Built-in speakers complete the home. The backyard oasis provides beautiful landscaping and a tranquil retreat (id:62055)
Anna Bello Realty
RE/MAX River City
#2107 9357 Simpson Dr Nw
Edmonton, Alberta
This stunning unit features 3 bedrooms, 2 full bathrooms, 1 titled parking stall, and an in-suite laundry room with in-floor heating. The home has been newly painted and is exceptionally well-maintained and clean throughout. Enjoy laminate flooring across the entire unit and granite countertops in both the kitchen and bathrooms. The primary bedroom includes a convenient walk-through closet leading to a four-piece ensuite bathroom. Two additional large bedrooms are located on the opposite side of the unit, offering privacy and flexibility for family or guests.This is the perfect starter home for a young family or first-time home buyer. The titled parking stall is conveniently located near the rear entrance. Condo fees include water and heating, adding to the home’s affordability and convenience. All major amenities, parks, and schools are located nearby, making this home an ideal blend of comfort and convenience. Move-in ready and freshly painted—just unpack and enjoy! (id:62055)
Initia Real Estate
51178 Rge Road 214
Rural Strathcona County, Alberta
JUST 20 MINUTES from Edmonton, this STUNNING 157-acre property offers the perfect balance of country charm & urban convenience. The extremely well-maintained home features 1,278 sqft above grade with a fully finished basement, 3 bedrooms, & 1.5 bathrooms, including a half primary ensuite. Bright, comfortable living spaces & evident pride of ownership make this home move-in ready. Approximately 80 acres are cultivated, providing excellent agricultural potential, while the remaining land is beautifully treed—offering privacy, recreation & abundant wildlife. The property is fully equipped with 14 sheds/outbuildings, a fenced Saskatoon berry patch, a productive garden, and an oversized double garage with an attached workshop. Whether you’re seeking a peaceful country retreat, hobby farm, or investment in productive land, this property combines versatility, functionality & natural beauty in an unbeatable location. (id:62055)
RE/MAX River City
12119 102 St Nw
Edmonton, Alberta
Opportunity knocks! This home offers a chance to update and make it your own in a lovely, mature neighbourhood. As you enter the home, you are greeted with a bright front living room. It is adjacent to the kitchen with a convenient servery and plenty of storage. The eat-in dining area provides a cozy space for family meals. Down the hall are two spacious bedrooms and a 4 piece main bathroom. The partially finished basement includes a 3 piece bathroom and offers great potential for future development. Outside, enjoy a large, fully fenced backyard with double detached garage, greenhouse, shed, and a generous garden area. Located in the neighbourhood of Westwood, this home is close to schools, shopping, restaurants, and NAIT campus. (id:62055)
Exp Realty
11216 91 St Nw
Edmonton, Alberta
Charming 2-storey home in Alberta Avenue offering 1,650 sq ft of well-designed living space. The main floor features a bright, airy living room that flows into a spacious dining area and a kitchen with ample cabinetry and stainless steel appliances. Upstairs includes 3 bedrooms, a 4-piece bath with stand-up shower and clawfoot tub, and a new primary ensuite bathroom. The primary suite has opportunity to add an ensuite bathroom as labeled in the home. Outside, enjoy a fenced backyard with deck—perfect for relaxing or entertaining. The double detached garage provides ample parking and storage and includes SOLAR PANELS FOR ENERGY EFFICIENCY! Recent improvements and upgrades include central AC, new furnace, new hot water tank completed in 2018. Located close to schools, playgrounds, and shopping. A great blend of character, comfort, and smart living! (id:62055)
Exp Realty
10405 Glenora Cr Nw
Edmonton, Alberta
OLD GLENORA CHARM! Welcome to this UNIQUE Colonial bungalow nestled on a huge picturesque 50’ x 150’ corner lot in GLENORA CRESCENT, one of Edmonton’s most prestigious communities. Surrounded by mature trees and just steps to the ravine, scenic trails, downtown and the U of A, the location is truly exceptional. Offering over 2000 sq.ft. of inviting living space, this timeless home features 3 bedrooms including a spacious primary suite with ensuite, 3 fireplaces, elegant French doors, and a stylish kitchen with premium Viking appliances. With its warm character, modern touches, and peaceful setting, this is a rare opportunity to own a piece of Glenora’s history and enjoy the perfect blend of classic charm and contemporary comfort. (id:62055)
RE/MAX Elite
13 Alderwood Cr
Sherwood Park, Alberta
Charming bungalow on a quiet crescent in Brentwood, Sherwood Park. This well-maintained home features 3 bedrooms, 1.5 baths, bamboo hardwood, tile kitchen floors, and updated windows. The bright kitchen has patio doors leading to a large, private yard with mature trees, a moveable gate for privacy, and a removable shed. The fully finished basement includes a den, workshop, and 4th bedroom. Upgrades include a ~12-year-old roof (30-year shingles), mid-efficiency furnace with new blower motor (1.5 yrs ago), high-capacity hot water tank (5–6 yrs), and updated kitchen cabinetry. Located near parks, schools, trails, shopping, and more. All standard appliances included. A great opportunity in a family-friendly neighborhood. (id:62055)
Century 21 Masters
2224 Muckleplum Cr Sw
Edmonton, Alberta
*1-Bedroom Basement Suite*This stunning home combines modern design with thoughtful functionality. A beautiful rear kitchen on the main floor with large great room featuring an Electric Fireplace. The chef-inspired kitchen includes built-in appliances, such as a gas cooktop. The uppder floor features 3 large bedrooms and the main bath boasts a convenient standing shower. The home also features a fully finished 1-bedroom legal suite, perfect for added income or extended family living. Located within walking distance to schools, parks, and trails, this home offers the perfect blend of comfort and convenience. The Orchards is a vibrant, family-friendly community in southeast Edmonton, this home provides access to an abundance of parks, ponds, and walking trails. Residents also enjoy exclusive access to a private 8-acre clubhouse featuring amenities for all ages, including a spray park, NHL-sized skating rink, playgrounds, tennis and basketball courts, and so much more. *pictures are not of actual home* (id:62055)
Century 21 Leading
#210 5804 Mullen Pl Nw
Edmonton, Alberta
2 Bedrooms, 2 Parking! This bright and well-maintained 2 bedroom, 1 bathroom condo has a layout that just makes sense. The open floor plan connects the kitchen, dining, and living areas, creating a comfortable and functional space for everyday living or hosting friends. Large windows let in tons of natural light, and everything has been nicely cared for no to-do list needed. You’ll love having TWO PARKING STALLS one secure underground and one surface stall conveniently located across from the main entrance. The building is in a great location with easy access to shopping, restaurants, public transit, and all your daily needs just steps away. Whether you’re buying your first place, looking to downsize, or want a smart addition to your investment portfolio, this one checks all the boxes for location, value, and low-maintenance living. (id:62055)
Kic Realty
4118 Ginsburg Pl Nw
Edmonton, Alberta
Welcome to Granville Estates, a custom-built 3,576 sq.ft. home by award-winning Platinum Signature Homes. This elegant residence offers 4 spacious bedrooms, each with a full ensuite and walk-in closet. Soaring 19’ ceilings in the foyer and living room create a bright, open atmosphere enhanced by large windows. The main floor boasts a chef’s kitchen with quartz countertops, upgraded appliances, and ample storage, along with a private office. Upstairs, the luxurious primary suite is joined by three additional bedrooms, a bonus room, and a convenient laundry room. A triple garage provides plenty of parking and storage. Located on a quiet cul-de-sac, this exceptional home is close to top-rated schools, shopping, transportation, and everyday amenities. With its blend of refined design and practical features, this home offers a truly elevated lifestyle in a sought-after community. (id:62055)
Latitude Real Estate Group
3970 Ginsburg Cr Nw
Edmonton, Alberta
Welcome to Granville Estates, a custom-built 3,300 sq.ft. home by award-winning Platinum Signature Homes. This elegant residence offers 4 spacious bedrooms, each with a full ensuite and walk-in closet. Soaring 19’ ceilings in the foyer and living room create a bright, open atmosphere enhanced by large windows. The main floor boasts a chef’s kitchen with quartz countertops, upgraded appliances, and ample storage, along with a private office. Upstairs, the luxurious primary suite is joined by three additional bedrooms, a bonus room, and a convenient laundry room. A triple garage provides plenty of parking and storage. Located on a quiet cul-de-sac, this exceptional home is close to top-rated schools, shopping, transportation, and everyday amenities. With its blend of refined design and practical features, this home offers a truly elevated lifestyle in a sought-after community. (id:62055)
Latitude Real Estate Group
811 35 Av Nw
Edmonton, Alberta
Welcome to this well-kept custom-built home in the heart of Maple. This Coventry built home is situated right around the corner from the walking trails and local playground. As you enter, you'll be greeted by a wide foyer leading into an open floor layout with 9-foot ceilings and a chef’s kitchen. The dining area which over looks the massive back yard is perfect for entertaining. The upper level has a large bonus room with large windows for that extra natural light; the primary bedroom is large enough to fit a king size bed and has a 5-piece spa like ensuite. The additional two bedrooms are a good size and share a full batch. This level also has the laundry room. The basement is full finished and comes with an additional massive bedroom, a 3-piece bath and a very large rec room perfect for entreating or a larger family needing more space. The property is full landscaped and fenced. Close to all amenities with east access to the Henday and Whitemud. (id:62055)
Royal LePage Arteam Realty
2003 Ainslie Li Sw
Edmonton, Alberta
Experience elevated living in this exquisite residence located in Ambleside.Offering nearly 4,000 sq. ft. of meticulously designed living space.The heart of the home is the chef-inspired kitchen, appointed with premium JennAir appliances, custom cabinetry, and sophisticated finishes—crafted to impress.Flowing seamlessly into the expansive living and dining areas. With 5 bedrooms including a serene primary retreat, this residence provides space and comfort for every member of the household. Uniquely positioned by a walk-path, the property offers an enhanced level of privacy.The outdoor living space is truly a private sanctuary. Professionally landscaped with low-maintenance artificial turf, a multi-tiered deck and spa-like hot tub, creating a resort-style atmosphere right at home.Perfectly situated within walking distance to schools, parks, and pathways, and only minutes from the upscale amenities of Windermere, this property offers both luxury and lifestyle in one of Edmonton’s most coveted neighborhoods. (id:62055)
Century 21 Leading
116 Catria Pt
Sherwood Park, Alberta
Steps away from CAMBRIAN PLAYGROUND, you will find this 1565sqft, 2 Storey home featuring 3 bdrms, 2.5 baths & DOUBLE garage. The NeoClassical Revival design style & The Landon by award-winning builder Rohit Homes, will WOW you as soon as you enter the spacious entrance that leads to the open concept main level with a stylish kitchen that offers plenty of cabinets, pantry & quartz island that over looks the dining & living area. Moving upstairs you will find a king sized primary suite with walk in closet & 5pc ensuite. 2 bdrms are both generous in size, a 4pc bath & flex room - perfect for an office or games area, complement this stylish home! Separate side entrance & rough in for future basement suite, makes for awesome income potential! Close to parks, playgrounds & 8kms of ravine trails through Oldman Creek, it will also be the home to future schools & shopping PLUS easy access to Henday! Photos may not reflect the exact home for sale, as some are virtually staged or show design selections. (id:62055)
RE/MAX Excellence
12026 91 St Nw
Edmonton, Alberta
Welcome to this beautifully designed 1,095 sq ft bi-level home featuring a fully legal basement suite—perfect for investors, multi-generational families, or those seeking rental income potential. Both the main floor and basement have separate laundry and utilities for optimal privacy and convenience. The main level offers a bright and spacious layout with 3 bedrooms and 2 full bathrooms, including a private 3-piece ensuite in the primary bedroom. The basement suite boasts 2 generous bedrooms, 2 full bathrooms (including another ensuite), and a similarly stylish, modern open-concept design filled with natural light thanks to large windows. Enjoy the added bonus of a powered shed/workshop in the backyard—ideal for hobbyists, storage, or extra workspace. With thoughtful finishes, separate entrances, and exceptional functionality throughout, this home is a standout opportunity. (id:62055)
Coldwell Banker Mountain Central
#604 10238 103 St Nw
Edmonton, Alberta
THE ULTIMA - in the heart of the YEG ICE District. Can you imagine walking to work every day & living the ultimate downtown lifestyle! Over 444sqft of finished living space – 1 BEDROOM – LIVING ROOM, KITCHEN, DINING AREA, 3 piece bathroom, in-suite LAUNDRY, storage & UNDERGROUND PARKING stall all included. Step inside this extremely well-designed condo & you will love the fully equipped kitchen with ample storage & prep space - open to kitchen is the dining area. Sit & relax in the living room enjoying the downtown views. Through the patio doors – the spacious outdoor living space has views of all city life. Back inside the master bedroom is good size with additional storage – laundry & 3 piece bath complete this condo. Walk to every amenity – restaurants, cafes, movies, concerts & sporting events! **Pet policy: allows 1 cat or 1 dog (when full grown weighs less than 14 kg -30 lbs or isn't more than 15 inches at the shoulder)** (id:62055)
RE/MAX River City
82 Blackbird Bn
Fort Saskatchewan, Alberta
Welcome to this brand new home in the heart of Fort Saskatchewan, built with quality and care by Valencia Homes. Featuring 3 spacious bedrooms upstairs, a convenient laundry room, and 2.5 bathrooms, this home is designed with both comfort and functionality in mind. The main floor boasts soaring 9-foot ceilings, creating a bright and open living space filled with natural light. A separate side entrance adds versatility and future potential. Perfectly located close to schools, parks, and public transit, this home offers the ideal blend of modern style and everyday convenience. Don’t miss your chance to own a beautifully crafted Valencia home in a prime location! (id:62055)
Royal LePage Arteam Realty
84 Blackbird Bn
Fort Saskatchewan, Alberta
Welcome to this brand new home built by Valencia Homes, located in the heart of Fort Saskatchewan. Offering over 1,600 sq. ft. of modern living space, this home is thoughtfully designed for comfort and convenience. The main floor features 9-foot ceilings and an open-concept layout that fills the home with natural light. Upstairs you’ll find 3 spacious bedrooms, including a primary suite with ensuite, plus the added convenience of a laundry room on the upper level. With 2.5 bathrooms in total, the layout is perfect for families. The home also includes a side separate entrance, ideal for future basement development. Close to schools, parks, shopping, and public transit, this is a fantastic opportunity to own a beautiful, bright, and functional home in a family-friendly community. (id:62055)
Royal LePage Arteam Realty
#443 10403 122 St Nw
Edmonton, Alberta
Welcome to Glenora Gates in Westmount. This top-floor forth floor 1 bedroom condo features over 20,000 in renovations and blends modern farmhouse design with city living. Enjoy new luxury vinyl plank flooring ,fresh paint ,baseboards, trim ,and all new lighting. The kitchen includes quartz counters, a shiplap island, herringbone backsplash , and new cabinetry. The bathroom offers floor to ceiling tile and a modern vanity with a walk-through from bathroom to walk-in closet to bedroom .In -suite laundry underground parking, and a spacious balcony complete this pet-friendly home steps from Oliver Square and the Brewery District. (id:62055)
Maxwell Progressive
#14 3224 Twp Road 552
Rural Lac Ste. Anne County, Alberta
Looking for the perfect spot to build your private getaway or investment retreat? This beautiful 4-acre (1.62 hectares) parcel in Mayfair Park offers the best of both worlds - peaceful country living just under an hour from Edmonton! Conveniently located just off a paved road, this property features a partially cleared landscape, giving you a head start to design your dream home, cabin, or short-term rental. Enjoy easy access to outdoor recreation - only 5 minutes from a nearby Corsair Cove Boat Launch in summer village of Yellowstone, ideal for boating, fishing, or relaxing by the water. Endless quad trail runs along the South property line! With plenty of privacy and natural surroundings, this is an excellent opportunity for a private retreat, hobby farm, or Airbnb venture. The possibilities are endless! (id:62055)
The E Group Real Estate
#113 630 Mcallister Lo Sw
Edmonton, Alberta
Welcome to your new oasis! This beautifully appointed 1-bedroom, 1-bathroom condo features a new luxury vinyl plank, bright, open-concept layout with a spacious living area and a functional kitchen. Enjoy the convenience of in-suite laundry and a primary suite with a walk-through closet leading to a luxurious 4-piece en-suite. Step out onto your expansive balcony, perfect for morning coffee or evening relaxation, overlooking a quiet parking lot. The building is professionally managed, complete with elevators and heated, secured underground parking (#264). Located just minutes from the international airport and a 5-minute bus ride to the Century Park LRT station, you’ll have easy access to shopping, schools, parks, and all amenities. Being one turn off the Anthony Henday, commuting is a breeze. This condo also offers a fantastic rental pool opportunity, making it ideal for investors or homeowners. With low condo fees of $437.85 that include heat, electricity, and power- you can live with minimal expenses! (id:62055)
RE/MAX River City
136 Wyatt Rg
Fort Saskatchewan, Alberta
Welcome to this stunning 2,141 sq. ft. brand-new home, designed with modern style and everyday comfort in mind. The open-concept main floor features luxury vinyl plank flooring, an elegant electric fireplace, and a bright, contemporary kitchen complete with stainless steel appliances, quartz countertops, soft close cabinets/drawers w/undermount lights and sleek modern light fixtures. Upstairs, you’ll find a convenient second-floor laundry area—washer and dryer included—, bonus room and 3 spacious bedrooms offering comfort and style. The primary bedroom has a feature wall and attached 5 pc ensuite. This energy-efficient home is built to last, with triple-pane windows and hot water on demand. Step outside to your private deck, perfect for relaxing or entertaining. The side door entrance provides excellent potential for future basement development, adding flexibility and value. Combining luxury finishes with thoughtful design, this home delivers the perfect blend of sophistication, function, and efficiency. (id:62055)
Royal LePage Noralta Real Estate


