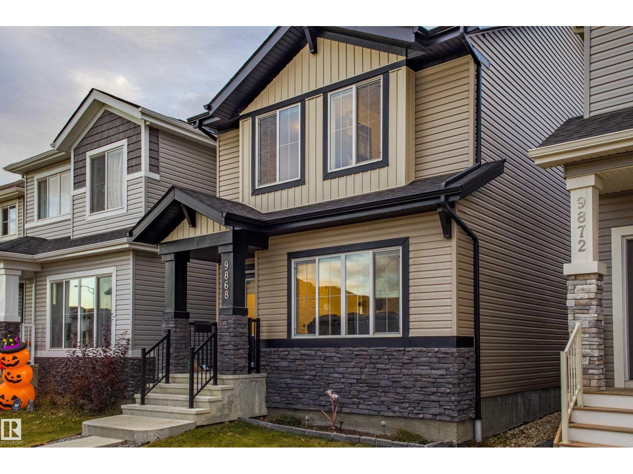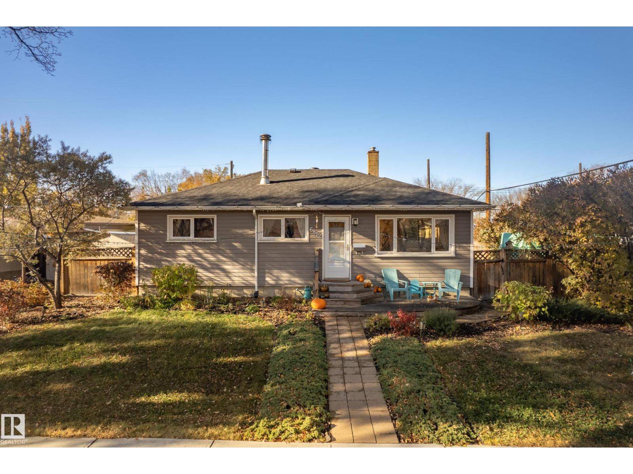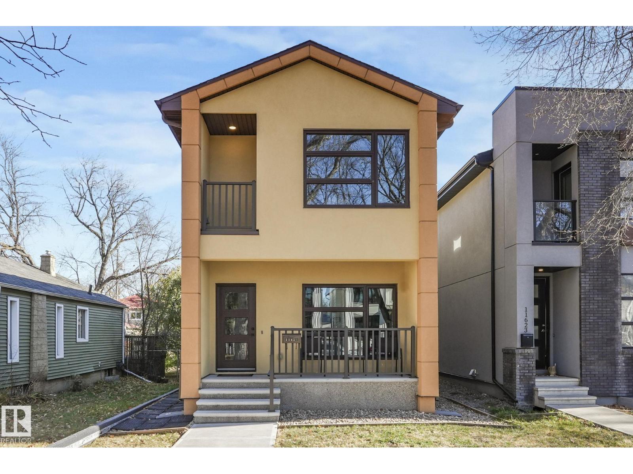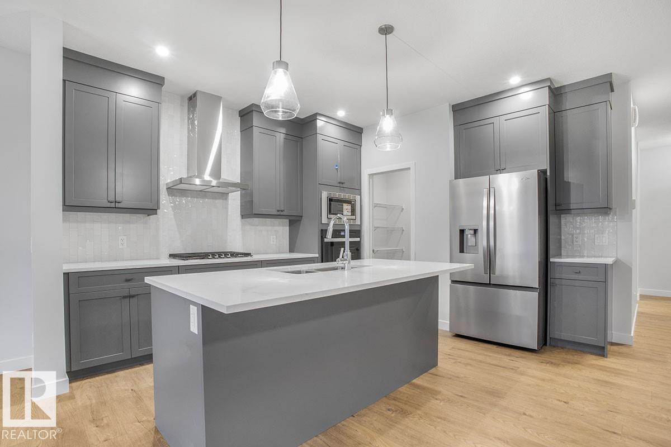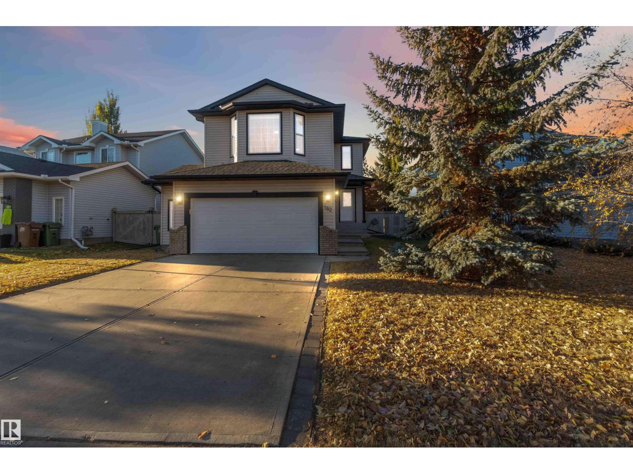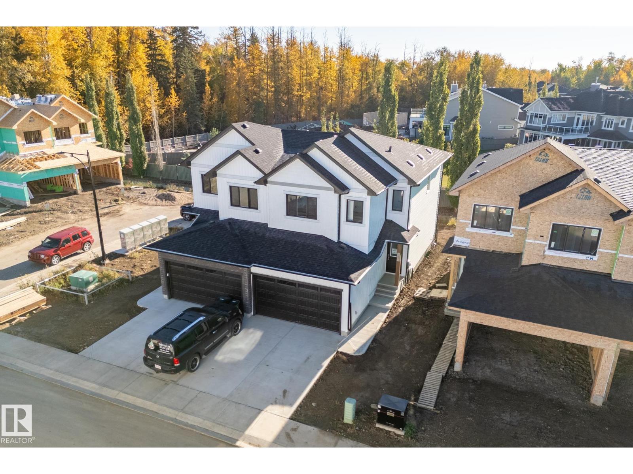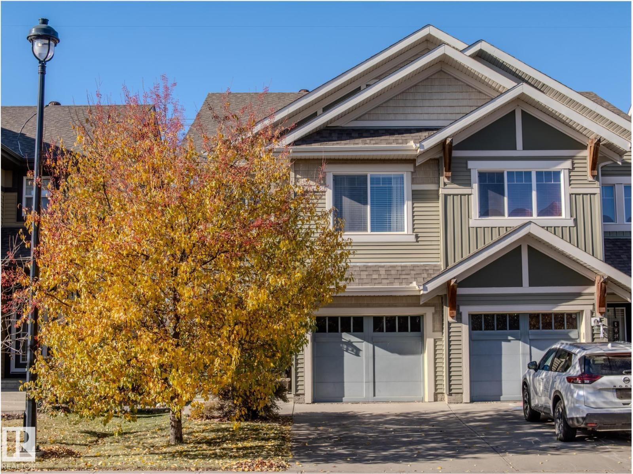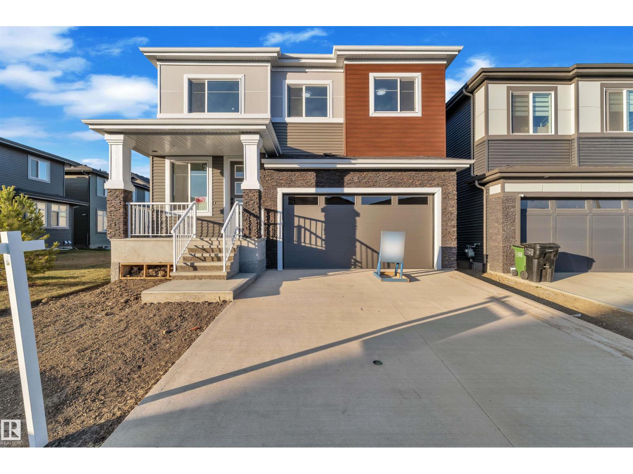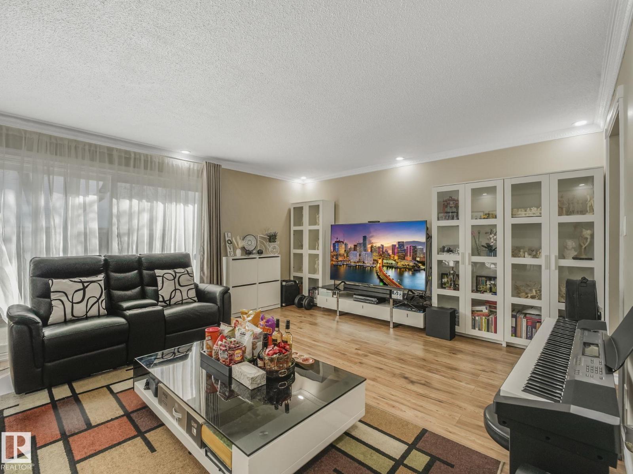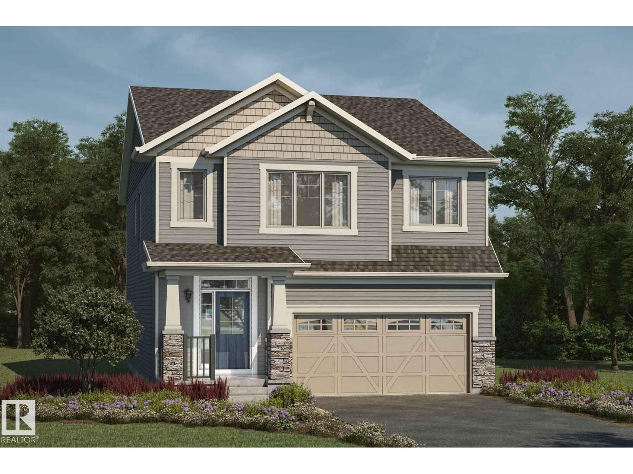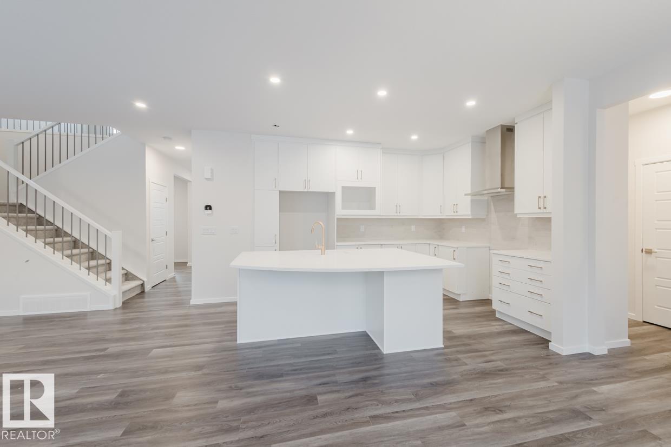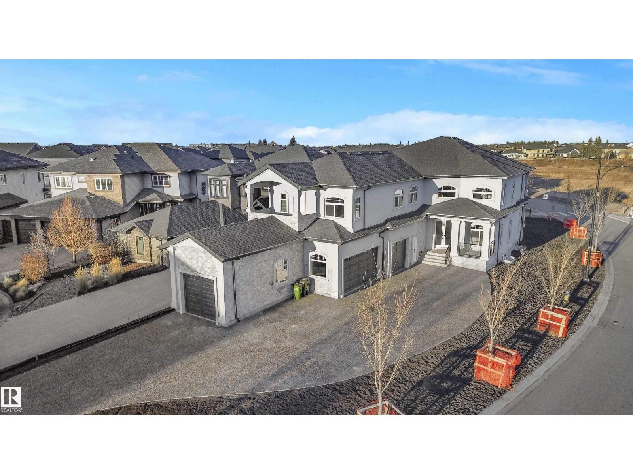9868 206 St Nw
Edmonton, Alberta
Sweet Dreams in Stewart Greens! Double Oversized Garage 24x20 with 9' OH Door!!! HOT TUB! This beautifully maintained 2018 two-storey offers over 1,600 sq. ft. above grade plus a fully finished basement. The open-concept main floor features a bright living room, spacious dining area, and chef’s kitchen with built-in oven, microwave, gas cooktop, and range hood. Enjoy year-round comfort with central air conditioning. The private backyard includes a large deck and hot tub, perfect for relaxing or entertaining. Upstairs boasts three bedrooms including a primary suite with walk-in closet and ensuite. The finished basement adds a rec room, bedroom, and full bath. Outside, the oversized double detached garage is heated, insulated, and features attic storage. Don't forget the 9' Overhead Door; park your truck in here! Located near schools, parks, and shopping, this home blends comfort, style, and convenience. Turn-key and move-in ready for you. (id:62055)
Real Broker
6812 86 St Nw
Edmonton, Alberta
Your dream home ISN’T about more square footage—you want a beautiful place to live and a lifestyle that takes you outdoors. In Argyll, homeowners enjoy the privacy of a low-density neighbourhood while being steps from Mill Creek Ravine and its trails. This updated bungalow sits on a quiet tree-lined street beside Argyll Park. The sunny west-facing backyard is professionally landscaped with a deck, patio, and vegetable garden. Inside, the living and dining area is warm and inviting with a wood-burning fireplace and natural light. The thoughtful kitchen features unique details like hand-painted tiles. MANY IMPROVEMENTS SINCE 2021 include sewer line and backwater valve, shingles and eavestroughs, hot water tank, furnace room drainage, new garage door, and all new appliances. Energy upgrades include newer windows, high-efficiency furnace, upgraded siding, and blown-in attic insulation. With a cozy finished basement this home offers ~1700sf, 2+2 bedrooms, 2 full baths, and a 22×22 garage. Like new, with love. (id:62055)
RE/MAX Excellence
11625 126 St Nw
Edmonton, Alberta
FULLY FIN | CETRAL AIR COND | LEGAL SUITE | SEP ENT | Custom Built Home in the desirable community of Inglewood!! This modern 2-storey offers over 1,976 sq. ft. of living space plus a Legal Basement Suite—Perfect for rental income or extended family. Bright open layout with large windows, high-gloss kitchen cabinets, and granite countertops & premium Brand New Black SS Appl. Main floor offers a spacious living area, dining, kitchen, and private office with powder bath. Upstairs, the spacious primary bedroom features a private balcony, a generous walk-in closet, and a stunning 5-piece ensuite. Two additional bedrooms, a central bonus room/, and a full bath & laundry complete this level. The Fully Finished Basement includes a legal suite with a second kitchen, living area, bedroom, 4 pc bath and laundry — ideal for guests or tenants. Enjoy the fully landscaped yard, Heated double detached garage, and rear deck for your outdoor relaxation. Close to D/T, Schools, Parks, Shopping, and Transit. Must See !!!!! (id:62055)
Royal LePage Noralta Real Estate
3542 Erlanger Li Nw
Edmonton, Alberta
Welcome to The Purcell, a BRAND NEW single family home located in the sought-after Edgemont community ready for IMMEDIATE Possession. Nestled on a west-backing, CONVENTIONAL LOT near Wedgewood Ravine, enjoy scenic walking trails, nearby commerical, and a future K–9 public school within walking distance. Thoughtfully designed for modern living, this 3-bedroom, 2.5-bath home features a main floor FLEX ROOM and a double attached garage. The gourmet kitchen offers BUILT IN APPLIANCES including a built in GAS COOKTOP, pots and pans drawers, full height cabinets and high end finishes throughout. Enjoy cozy evenings by the ELECTRIC FIREPLACE and elegant touches like SPINDLE RAILING. An enclosed separate entrance with 9’ foundation walls offers future legal suite potential. The upper floor welcomes you with an oversized bonus room, upper floor laundry room, 3 bedrooms and a SPA INSPIRED ensuite with a large soaker tub, dual vanity and a glass walk in shower. (id:62055)
Century 21 Leading
182 Erin Ridge Dr
St. Albert, Alberta
Nestled in the heart of Erin Ridge, this stunning 2-storey home blends charm, space, and fresh upgrades With 4 total bedrooms (3 up/1 down), 4 bathrooms, and a fully finished basement offering over 2400 sq feet of total living space. It's designed for comfort and versatility. The main floor boasts an open-concept layout with hardwood floors, a cozy gas fireplace, spacious kitchen with island and walk-in pantry, plus main floor laundry and powder room. Upstairs, discover a massive bonus room and three generous bedrooms—including one with a walk-in closet. Luxurious primary suite with ensuite and walk in closet. The basement offers a third living space, den, and 2-piece bath with room to expand. Outside, enjoy a fenced, professionally landscaped yard with garden beds and a gorgeous deck. Bonus: new shingles, hot water tank, fresh paint, and plush carpet throughout the upper levels—all completed in September 2025. The oversized 24x21 garage seals the deal. This home is move-in ready and waiting to impress! (id:62055)
Initia Real Estate
#5 5122 213a St Nw
Edmonton, Alberta
Introducing Copperwood Close by Ironstone Home Builders! Bordering lush forests to the North in The Grange District Park, Copperwood Close is a beautifully designed new community offering the best in parkside living. Featuring a stunning modern farmhouse design, The Aspen model features 3 bedrooms, 2.5 baths, open concept main floor w/9ft ceilings, luxury vinyl plank flooring, a well equipped kitchen complete w/5 appliances & upgraded quartz counters, a bright great room open to the breakfast nook dinning area. The upper level features a tech area/loft space, large laundry room w/side by side washer & dryer, the primary bedroom comes with a generous sized walk-in closet & 3pc shower en-suite bath, 2 spacious bedrooms and 4pc bath. The home comes complete w/10 year AB New Home Warranty, fully landscaped, rear deck, double attached garage located on a prime lot backing onto a walkway. Don't miss out on this exclusive collection of expertly crafted & meticulously designed homes on the Park in The Hamptons. (id:62055)
Rimrock Real Estate
1692 Chapman Wy Sw
Edmonton, Alberta
Welcome to Chappelle Gardens, where style, comfort, and community come together in this beautifully designed half duplex backing onto greenspace. The bright, open-concept main floor features a spacious kitchen with plenty of cabinetry, stainless steel appliances, and a large island that flows effortlessly into the dining and living areas, perfect for both everyday living and entertaining. Upstairs, you’ll find three generous bedrooms plus a bonus room, ideal for a home office, playroom, or cozy family movie nights. The primary suite includes a walk-in closet and private ensuite for added comfort. The basement is nearly complete, offering a built-in bar, rec room, large windows, and bathroom rough-in, giving you the flexibility to personalize the space to your needs. Step outside to enjoy the peaceful green space views from your backyard, and appreciate the convenience of a single attached garage. Ideally located near parks, trails, schools, and the Chappelle Gardens Residents Association. (id:62055)
Kic Realty
8734 Mayday Ln Sw
Edmonton, Alberta
Brand New Detached Home with attached Double Garage in The Orchards. Main Floor with full bedroom/Den and full bathroom. Open to above living area with beautiful kitchen. Spice Kitchen. Stairs leads to second floor bonus room. Upper level with primary bedroom and ensuite. 2 more bedrooms and full bathroom on upper level. Unfinished basement waiting for your personal finishes. Imagine yourself surrounded by blossoming fruit trees, serene ponds, and breathtaking panoramic views. Orchards is not just a neighborhood; it's a canvas of nature's beauty & is more than a residential area; it's a lifestyle that celebrates the harmony between nature and community. (id:62055)
Exp Realty
#k8 1 Garden Grove Nw
Edmonton, Alberta
Welcome to this inviting home ideally located across from Duggan Park—just steps from schools and only minutes to South Edmonton Common! Enjoy easy access to public transportation right by the townhome, and with Calgary Trail nearby, shopping and dining are just a short drive away. Inside, the main floor features a bright living area and convenient 2-piece bath. Upstairs, you’ll find three spacious bedrooms and a 4-piece washroom, perfect for families. The finished basement offers even more space with a cozy recreation room, large bonus room, and another full 4-piece bath. Recent upgrades include a new hot water tank (2024) and roof (2025), giving you peace of mind for years to come. Complete with an assigned parking stall, this home offers incredible value for both first-time buyers and investors alike. With its prime location and thoughtful updates, this property truly combines comfort, convenience, and potential! (id:62055)
Maxwell Challenge Realty
2031 209 St Nw
Edmonton, Alberta
Brand New Home! This stunning WHISTLER detached home offers 4 BEDROOMS and 2 1/2 bathrooms. The open concept and inviting main floor features 9' ceilings and half bath. The kitchen is a cook's paradise, with included kitchen appliances, quartz countertops, waterline to fridge, and a prep kitchen with walk-in pantry. Upstairs, the house continues to impress with a bonus room, walk-in laundry, full bath, and 4 bedrooms. Dual primary bedrooms, complete with a walk-in closet and luxurious ensuites. Enjoy the added benefits of this home with its double attached garage, side entrance, solar panels, basement bathroom rough ins, front yard landscaping and gas BBQ line off the rear. Enjoy access to amenities including a playground, planned schools, commercial, a wetland reserve, and recreational facilities, sure to compliment your lifestyle! There is an HOA Fee. QUICK POSSESSION! Photos represent colours, finishes, and plan. Build may vary. (id:62055)
Mozaic Realty Group
2027 209 St Nw
Edmonton, Alberta
Brand New Home by Mattamy Homes in the master planned community Stillwater. This stunning MACLAREN detached home offers 3 bedrooms and 2 1/2 bathrooms. The open concept and inviting main floor features 9' ceilings, a den and half bath. The kitchen is a cook's paradise, with included kitchen appliances, quartz countertops, waterline to fridge and walk-in pantry. The gas BBQ line is a bonus. Upstairs, the house continues to impress with a bonus room, walk-in laundry, full bath and 3 bedrooms. The master is a true oasis, complete with a walk-in closet and luxurious ensuite! Enjoy the added benefits of this home with its double attached garage, side entrance, basement bathroom rough ins & front yard landscaping. Enjoy access to amenities including planned schools, commercial, a wetland reserve, and recreational facilities, sure to compliment your lifestyle! HOA Fee. UNDER CONSTRUCTION. Photos represent colours, finishes, and plan. Build may vary. (id:62055)
Mozaic Realty Group
1305 Adamson Dr Sw
Edmonton, Alberta
Welcome to this stunning CUSTOM-BUILT home in prestigious ALLARD! Boasting nearly 5,500 SQFT of luxury living space on a 10,000+ SQFT lot, this masterpiece features 6 BEDROOMS, 6 BATHROOMS, and an OVERSIZED heated 4-car garage with an epoxy driveway for 10+ vehicles. The main floor impresses with 24’ coffered ceilings, a chef’s kitchen, spice kitchen, FULL BEDROOM WITH BATH, and covered patio. Upstairs offers 4 BEDROOMS with private ensuites and walk-ins, 2 balconies, a bonus room, and laundry. The separate entrance basement includes a kitchenette, home theatre, large bedroom, full bath, laundry, and living/dining area. Enjoy dual furnaces, central A/C, no sidewalk, and a beautiful yard backing onto a serene trail and creek. This home is the perfect blend of space, elegance, and functionality! (id:62055)
Maxwell Polaris


