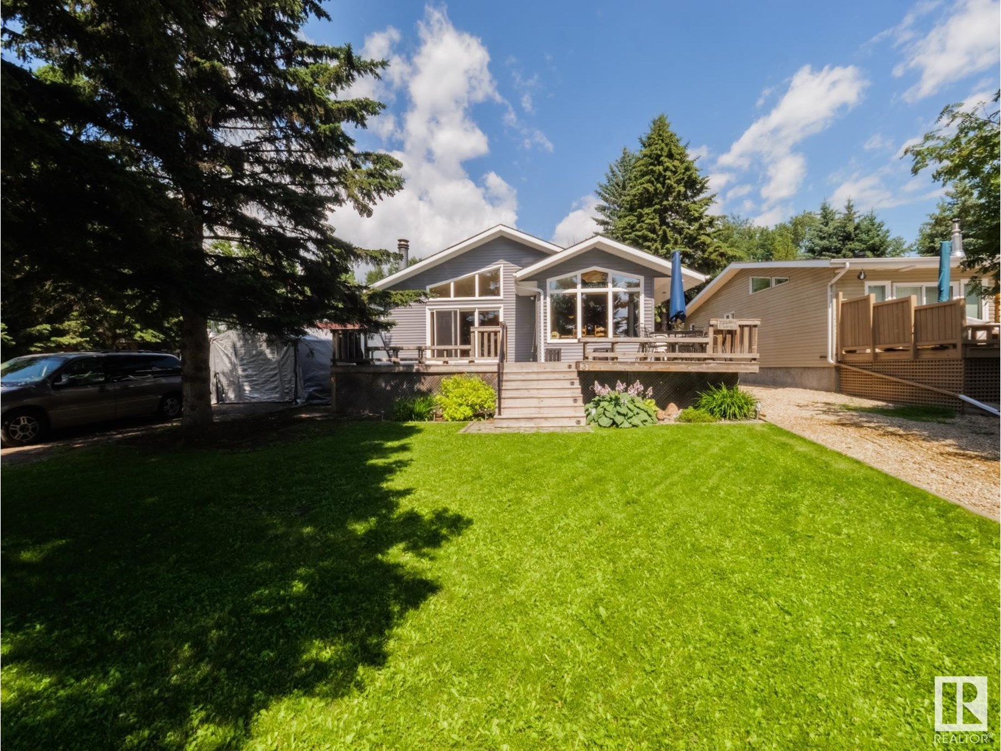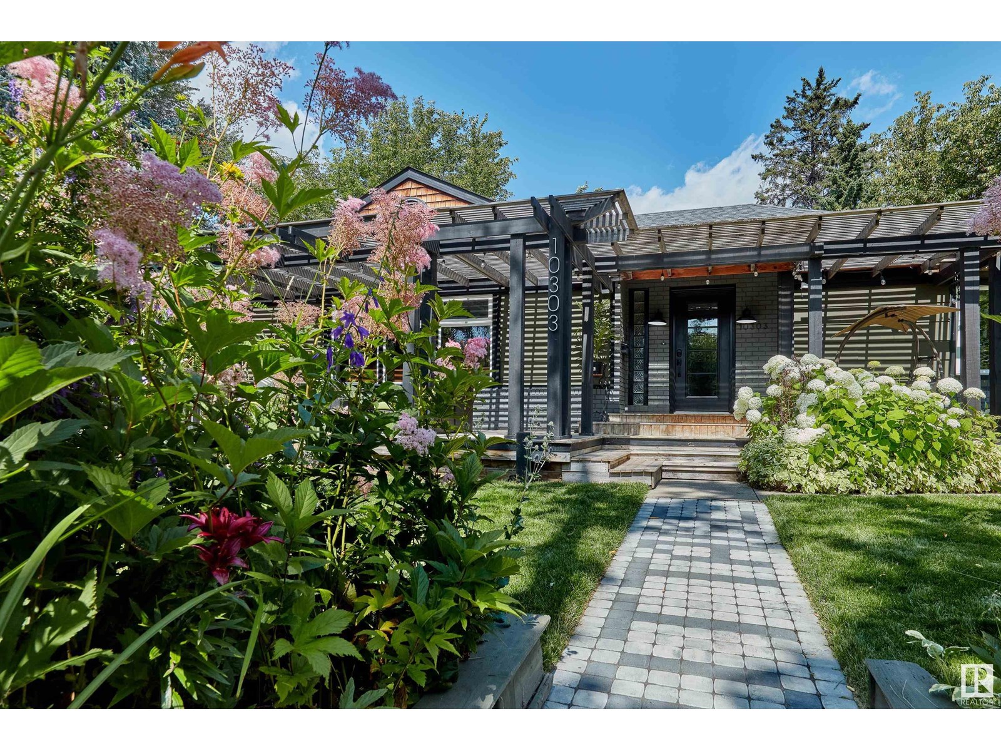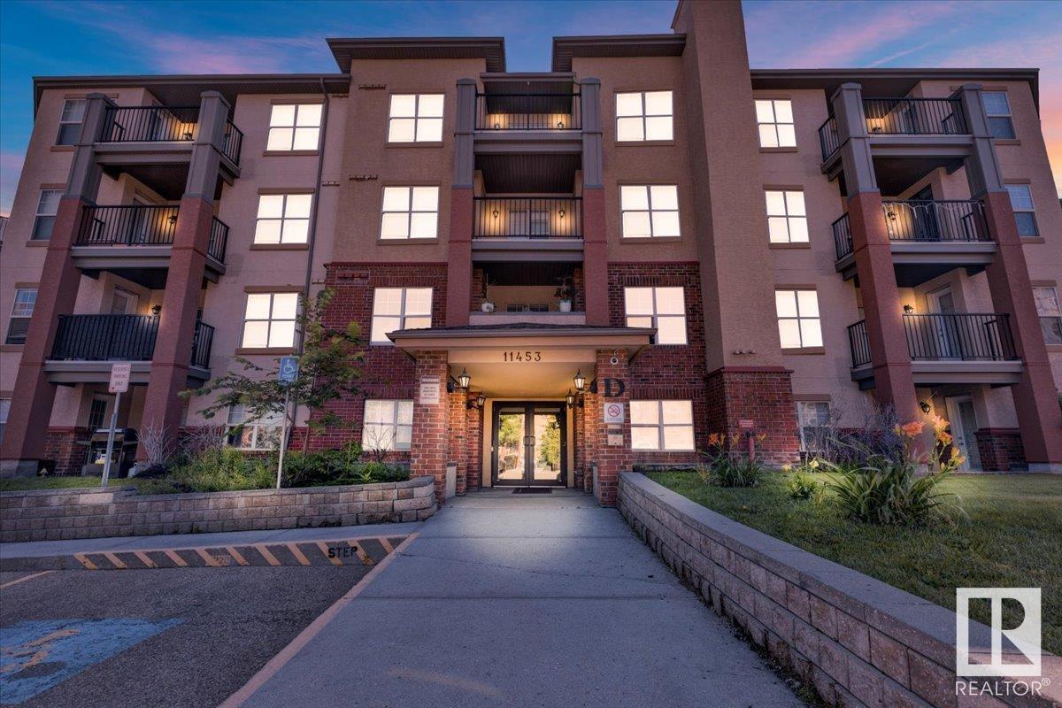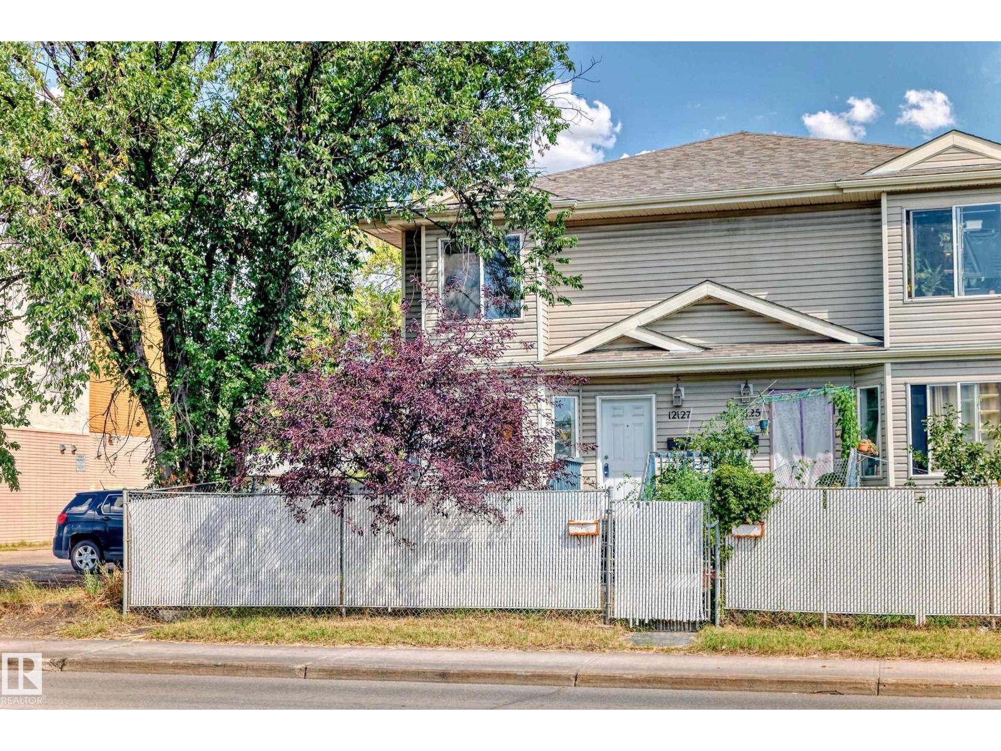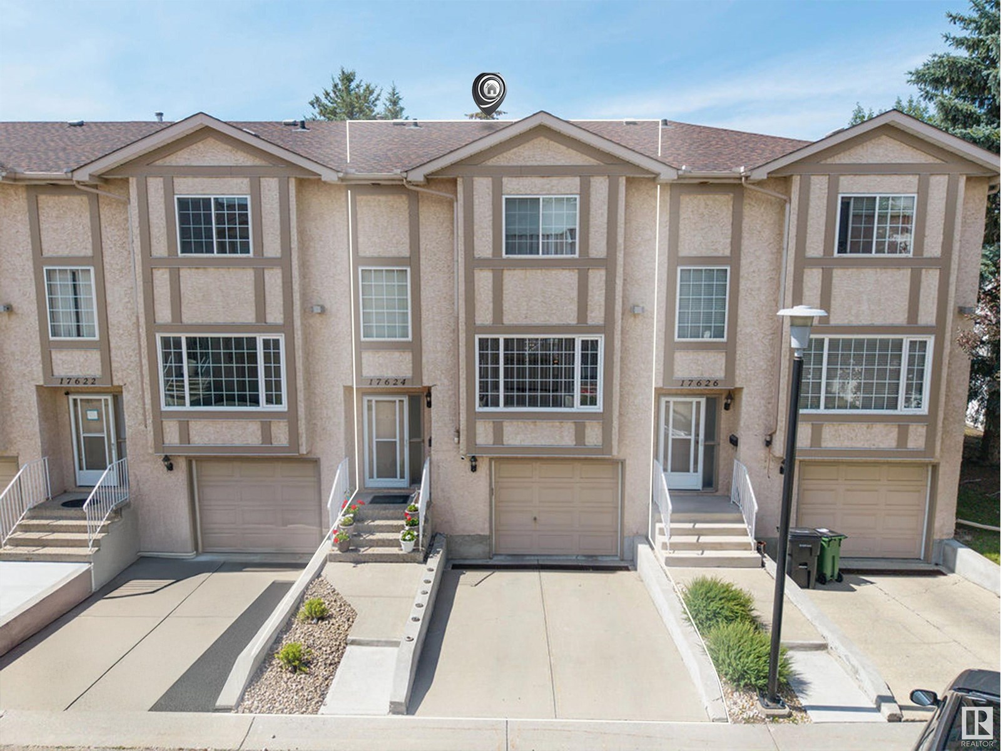425 4 St
Rural Lac Ste. Anne County, Alberta
Yellowhead it to Yellowstone, where lake life dreams become reality! Whether your weekend getaway or year-round sanctuary, this 3-bed, 1-bath cabin is packed with charm, comfort & cottage vibes. Features like the metal roof, municipal greywater system, new hot water tank mean worry-free relaxation year-round. Just a short walk down to the lake, this home sits on a generous regraded lot awaiting your design and backs onto park and playground all just steps away from walking trails and quiet shoreline moments. Step inside to a cozy layout with worry free vinyl plank, rustic cedar finishes, wood beams, spiral staircase and wood burning stove! Settle in for movie nights and lazy afternoons. Plenty of room for parking, future garage and bunkie w/ large toy storage shed already on site. Here is your affordable solution to satisfy your lake life craving. GET YOUR SUMMER ON in Yellowstone! Time for you to jump into a lake home. (id:62055)
Real Broker
1107 33a St Nw
Edmonton, Alberta
Welcome to your dream home in Laurel, Edmonton's vibrant southeast! This stunning 3-bed, 2.5-bath duplex, built in 2015, offers 1,591 sq ft of modern living designed for pure joy. The open-concept main floor features stylish finishes, a spacious kitchen, and bright living/dining areas – perfect for unforgettable gatherings. Upstairs, your private escape awaits in the primary suite with its walk-in closet and full ensuite. Two additional cozy bedrooms, a full bath, and convenient upstairs laundry complete this level. Step outside to your fully fenced, landscaped backyard – an ideal spot for morning coffee or evening unwinds. An attached double garage plus driveway parking mean plenty of space for everyone. Laurel offers a lovable lifestyle with Svend Hansen School (K-9) and the Laurel Crossing Community Centre just steps away. Explore parks, trails, Laurel Lake Park, and Laurel Crossing Pond, or enjoy recreation at the nearby Meadows Recreation Centre and Mill Woods Golf Course. (id:62055)
Kairali Realty Inc.
31 Lakeshore Dr
Rural Leduc County, Alberta
LAKE LIFE AT ITS FINEST....SO MANY UPGRADES OVER THE YEARS....YOU HAVE TO SEE THE GARAGE/PARTY ROOM/ GUEST CABIN!(30 x 28 feet!!!) ...AMAZING VILLAGE/ COMMUNITY CENTRE....ARGUABLY THE BEST WATER ON THE LAKE....~!WELCOME HOME!~ I could go on for days how good the setting & VIBE is. The Front of the cabin is wrapped in glass, perfect kitchen for entertaining and being part of the action, adjoining living room has a classic wood burning fireplace one of the only pieces that still remain from the original cabin) that all over looks the hot tub, perfect south facing deck & your private oasis on the water. 2 bedrooms in the main house, perfect primary bedroom with great 2nd bunk room! An addition added in 2002 with basement for mechanical and perfect storage too. OUT BACK IS THE MEGA GARAGE!. This is where the toys sleep, ping pong tourneys happen, friends gather & more. infloor heated, has a guest suite above, full kitchen, bathroom gas fireplace to cozy up & more.. oh and the water front SPEAKS FOR ITSELF.. (id:62055)
RE/MAX Elite
11131 52 St Nw
Edmonton, Alberta
This cherished generational home in Highlands tells a story. Built in 1965 by the original owners and now offered by their daughter who grew up here. In 2019, a fully self-contained, architecturally designed garden suite was added at the back of the lot, creating rare versatility for extended family, guests, or rental income. Set on a tree-lined street with towering elms, this property is steps to local gems like Foxburger, Kind Ice Cream, and Candid Coffee Roasters, and just minutes to Highlands Golf Club and River Valley trails. With historical charm, modern flexibility, and a prime location in one of Edmonton’s most beloved communities, this is a once-in-a-lifetime opportunity. A must-see! Imagine morning coffee or evening tea on the back deck surrounded by lush landscaping and lilacs in bloom. Recognized by the Highlands Historical Society with a heritage plaque, this is truly a one-of-a-kind chance to own a piece of history in a sought-after neighborhood, complete with a built-in mortgage helper. (id:62055)
Coldwell Banker Mountain Central
12325 122 Av Nw
Edmonton, Alberta
Modern Living Starts Here. Built in 2018 and in excellent condition, this stylish 2-storey townhome in central Prince Charles delivers unbeatable value. With over 1,500 sq ft of thoughtfully designed living space in a self-managed 4-plex, it features TWO LARGE PRIMARY BEDROOMS upstairs—each with its own full ensuite—for comfort and flexibility. The open-concept main floor offers a bright living room, dining area, and island kitchen perfect for everyday living or entertaining. The finished basement adds a third bedroom and 4-piece bath. Outside, enjoy your private backyard oasis—an 8' x 17' deck with a permitted covered pergola, low-maintenance landscaping, and every inch put to smart use. Detached single garage included. ONLY $145.83/month condo fee covers exterior maintenance, reserve fund, and common area insurance. Located close to transit, parks, schools, and shopping. The outdoor pergola stays with the home. MOVE-IN READY and priced right—this is modern living at its best! (id:62055)
Infinite Realty Service
55502 Nikoodi Rd
Rural Lac Ste. Anne County, Alberta
NEW EXTERIOR PAINT AND SHINGLES - photos to be updated soon… 4 bedroom, 2 1/2 bathroom updated home on 22 acres with a 3750 sqft (50x75) COMMERCIAL SHOP. Work and live on this fabulous property with tons of potential and opportunity. 2176 sq ft of living space on both levels. New flooring, vinyl windows, counters and cabinets. Garden plot, cold room, garage/shed and RV parking, small pond and backyard fire pit area. Insulated, heated shop with 22' ceiling has 6 concrete pad with floor drain and sump, 14,000 lb 2-post lift, mezzanine, 2-pc bathroom, 150psi 120 gal 10hp air compressor, welding area with venting, return air, overhead radiant heater and forced air furnace, on-demand hot water tank. 20'x16' main door, 14'x14' side door and 3 entry doors. Great family home with lots of space. Property comes with huge topsoil pile which could be sold for extra income. (id:62055)
RE/MAX Results
10303 Glenora Cr Nw
Edmonton, Alberta
A home that feels like a retreat, yet lives at the heart of Glenora. This fully renovated home offers unobstructed Ramsay Ravine views, thanks to its elevated SW exposure. Flooding the home with light unlike other ravine-front properties. The award-winning perennial gardens, accented by a paving stone walkway complement the 1,400 sq.ft. cedar deck and pergola with a covered granite-topped BBQ area. Morning sun graces the backyard, while easy ravine access lies just steps away via nearby pathways. Inside, refined comfort awaits. Four bedrooms, three full baths, a finished basement, custom built-ins throughout, stone countertops, stainless steel appliances, pot lighting and abundant storage. Timeless craftsmanship with modern luxury. A double detached garage with extra parking for three vehicles completes this exceptional property. A rare opportunity to enjoy the best of Edmonton living. (id:62055)
Sotheby's International Realty Canada
#114 11453 Ellerslie Rd Sw
Edmonton, Alberta
Live the low maintenance life in this functional and fabulous 2 bedroom, 2 bathroom main floor condo in the sought-after community of Rutherford! Step out onto your PRIVATE PATIO that opens to a quiet GREEN SPACE—perfect for morning coffee or evening BBQs with the natural gas line ready to go! Inside, enjoy a smart layout with IN-SUITE LAUNDRY, a spacious primary suite with walk-through closet and ensuite, and a second bedroom with direct access to the main bath. Bonus features include TWO UNDERGROUND HEATED PARKING STALLS, EACH WITH ITS OWN STORAGE UNIT—a rare and valuable find! Condo fees include HEAT, WATER, and POWER, so you can spend more time living and less time worrying. Conveniently located near shopping, parks, schools, and major commuting routes, this home checks every box. Whether you're starting out, downsizing, or investing, this Rutherford gem is your perfect fit for CAREFREE CONDO LIVING. PETS WELCOME with board approval. This home is designed for both comfort and lifestyle. Welcome home!! (id:62055)
RE/MAX Elite
2611 14 Av Nw
Edmonton, Alberta
Charming and well-maintained 2-storey attached home with no condo fees, perfectly situated across from green space in the desirable community of Laurel. Offering 1,484 sq ft of above-grade living space, this home is ideal for families or first-time buyers with easy access to parks, schools, shopping, and the Anthony Henday for convenient commuting. The main floor features a bright open-concept layout with a spacious living room, dining area, modern kitchen, and a 2-piece bathroom. Upstairs you’ll find three generously sized bedrooms, including a primary suite with its own ensuite, a second full bathroom, and a conveniently located laundry room. The partially finished basement provides versatile spaces and ample storage, ready for future development. A double detached garage, vinyl plank flooring, and a backyard deck complete this fantastic offering in a family-friendly neighborhood. (id:62055)
Maxwell Polaris
#315 52327 Rge Road 233
Rural Strathcona County, Alberta
This stunning lot and custom-built mansion offers over 6700 sq ft of total living space, WITH A MASSIVE 80x35 foot driveway. Offering 7 spacious bedrooms, central A/C, a SPICE KITCHEN, and a QUAD GARAGE, this home is designed to impress. Step into a grand foyer that flows into a sophisticated formal living room, followed by a family room featuring 20-foot ceilings, a sleek fireplace fits in a custom feature wall, and ceramic tile flooring. The gourmet kitchen showcases a large island, a DOUBLE WIDE fridge , complemented by a fully outfitted spice kitchen. Completing the main floor is an OFFICE along with a bedroom with a private ensuite. Upstairs, you'll find four generously sized bedrooms, each with its own private ensuite, three of which have BALCONIES including the owner's oasis. The FULLY FINISHED basement features two more bedrooms one with an ensuite, a HOME THEATRE ROOM perfect for movie nights, a WET BAR with a living room for entertainment and a HOME GYM. A home that checks every box! (id:62055)
Century 21 All Stars Realty Ltd
#108 1670 Jamha Rd Nw
Edmonton, Alberta
Welcome to Tiffany Lane in Jackson Heights! This well-maintained, air-conditioned 2-storey townhome offers 1,680+ sqft of functional living space in a highly sought-after, pet-friendly complex. The bright main floor features a spacious living room with bay windows, laminate flooring & cozy gas fireplace, plus a large kitchen with ample cabinetry, counter space, and pantry. Dining area opens to a private deck – great for relaxing or entertaining. Upstairs you'll find a massive primary suite with walk-in closet & 4pc ensuite, plus two additional bedrooms, a full bath, and convenient upper floor laundry. The lower level includes plenty of storage, utility room with newer 2-stage furnace & hot water tank, and access to an oversized double garage (18'x29'). Prime location across from Jackie Parker Rec Centre with easy access to Millwoods Golf Course, Whitemud, Anthony Henday & all amenities. Comfort, space, and convenience – townhome living at its best! (id:62055)
Mozaic Realty Group
425 Williams Co Nw
Edmonton, Alberta
Tucked in a quiet cul-de-sac in sought-after Wild Rose this beautifully updated 4-bedroom 3.5-bath two-storey offers comfort, space and an incredible backyard retreat. Backing onto a walking trail on an 855 sq m lot the west-facing yard is private and peaceful with a stone patio, raised garden beds, mature trees, lush shrubs and space to relax or entertain. Inside the main floor welcomes you with a spacious foyer, gas fireplace and bright living and dining areas that flow into a well-designed kitchen with timeless finishes and ample prep space. Upstairs are 3 large bedrooms including a serene primary with dual closets and steam shower ensuite. The finished basement adds a 4th bedroom, full bath and exceptional storage. The heated insulated double garage and key updates add peace of mind: roof and furnace (2019), carpets (2022), HWT and sump pump (2023), blinds (2023) and PEX plumbing. Walkable to schools, shops and the rec centre with fast access to Whitemud and Henday. (id:62055)
Real Broker
12127 82 St Nw
Edmonton, Alberta
Investor & family-friendly opportunity in Eastwood. This well-maintained 2-storey townhouse features a bright, open-concept main floor with large west-facing windows, a sunlit living area, spacious dining space, and a well-appointed U-shaped kitchen. The upper level offers a generous primary bedroom, two comfortable secondary bedrooms, and a 4-piece bathroom with stacked laundry. The fully finished basement adds versatility with a huge rec room, a 3-piece bath, a guest room, and a kitchenette setup—providing flexible space ideal for extended family, guests, or potential roommate-style living. Major updates include a new roof and hot water tank in 2024, offering peace of mind for years to come. Situated in a self-managed complex with ultra-low condo fees of just $50/month, and walking distance to schools, parks, transit, and shopping. This property offers a smart layout and location ideal for both family living and long-term rental income. (id:62055)
Initia Real Estate
200 Forrest Dr
Sherwood Park, Alberta
Lovingly cared for by its original owner, this custom-built split entry bi-level in Forrest Greens is being offered for the first time. Thoughtfully designed and immaculately maintained, this home is truly turnkey. Vaulted ceilings, refinished hardwood, and new ceramic tile add elegance, while the expanded living room is filled with natural light and warmth. The chef’s kitchen offers stainless steel appliances and plenty of space to gather, along with a flexible front den for dining or a home office. A spacious main floor bedroom with walk-in closet and full bath offers comfort and convenience. Upstairs, the private primary suite features a walk-in closet and a spa-like ensuite with a corner jetted tub. The professionally finished basement includes a large rec room, two more bedrooms, and a full bath. Step outside to a beautifully landscaped backyard with composite decking, custom aggregate, and a cozy firepit. This special home is filled with heart, quality, and pride of ownership throughout. (id:62055)
2% Realty Edge Ab
269 Hawkview Ct
Sherwood Park, Alberta
Tucked into a quiet cul-de-sac in Heritage Hills, this lovingly maintained bungalow offers timeless charm, & room to grow. Inside, vaulted ceilings & large windows flood the open-concept living room with natural light, anchored by a gas fireplace. The bright kitchen features classic oak cabinetry, a centre island, & plenty of counter space, flowing effortlessly into a spacious breakfast nook. The large formal dining room is perfect for entertaining. Discover 2 generously sized bedrooms, including a primary retreat with a stylish 3-pc ensuite. The 2nd bedroom has direct access to the main 4-pc bath, making it ideal for guests or shared living. Downstairs, the fully finished utility & laundry rooms add convenience, while a large unspoiled area awaits your personal touch, think rec room, gym, or future bedrooms. A fully enclosed 3-season sunroom extends your living space, opening onto a sunny, south fenced backyard with raised garden beds & patio. Steps to parks, schools, & an off leash dog park. (id:62055)
Real Broker
650 Saddleback Rd Nw
Edmonton, Alberta
This spacious 3-bedroom end-unit townhouse in Blue Quill offers exceptional value, comfort, and convenience. The main floor features a cozy wood-burning fireplace, a large living and dining area, and a bright galley kitchen. Upstairs, the generous primary bedroom includes a 2-piece ensuite and large closets, complemented by two additional well-sized bedrooms and a 4-piece main bathroom. The partially finished basement provides flexible space for a rec room, gym, or extra storage, ready for your personal touch. With two parking stalls right in front, plus ample street parking, and located within walking distance to schools, parks, Century Park LRT, and a bus stop just steps away, this home is ideal for commuters and families alike. (id:62055)
Initia Real Estate
226 Orchards Bv Sw Sw
Edmonton, Alberta
Welcome to your dream abode! Nestled in a serene neighborhood of Orchards, this exquisite double garage duplex offers 1870 sq ft of thoughtfully designed living space, ideal for families seeking comfort and modern amenities. With a perfect blend of functionality and elegance, this home is a rare find in today’s market! Featuring a spacious main floor office/den, ideal for remote work or study, this property is perfect for today’s lifestyle.Upstairs, you’ll find three generously sized bedrooms, including a luxurious master suite with its own ensuite, complemented by an additional full bathroom for family convenience. The highlight? A versatile bonus room that can be tailored to your needs—playroom, media center, or extra guest space! Don’t miss the chance to make this beautiful duplex your own. Experience the perfect blend of style, comfort, and community! (id:62055)
Venus Realty
12 Falcon Drive
New Sarepta, Alberta
This bungalow has over 1700 SQFT above grade, a fully finished basement, and sits on an over 19,000 SQFT lot - truly the perfect in-between of acreage and city living. You also have THE EXTRA DEEP DREAM GARAGE with 1096 SQFT of space, high ceilings, built in cabinets & shelving, floor drains, and more! Inside the home you’ll notice all of the custom touches that make this one stand out. Tall ceilings, rich dark cabinets in the kitchen, the sunken living room with a cozy gas fireplace, and the list goes on. The dining space opens up onto the MASSIVE COVERED BACK DECK that has tile floors and amazing views of the open fields behind. The primary suite is an oasis with a walk-in closet, ensuite bath w/ shower & separate tub, and access to the back deck. Two more bedrooms, another full bath, and MAIN FLOOR LAUNDRY complete this level. The basement has two more bedrooms, a full bath, ample storage, wet bar, and a huge rec area! An incredible chance to own on the prestigious Falcon Drive in New Sarepta! (id:62055)
Schmidt Realty Group Inc
858 Twin Brooks Cl Nw
Edmonton, Alberta
Welcome to Twin Brooks! This IMMACULATELY maintained 2-storey home boasts an open concept main floor perfect for families/entertaining. Upon entry you are greeted w/a large foyer which flows into the open concept family/kitchen/eating nook. You will love the S.S appliances, cozy gas fireplace & the natural light that pours into these spaces. Main floor is complete with a formal dining room, den, powder room & mudroom/laundry w. garage access. Upstairs you'll find a huge bonus room with vaulted ceilings- perfect for movie nights. The primary bedroom is equipped w/ a spa-like ensuite & massive walk-in closet. Three add'l beds & 4pc bath complete upstairs. Basement is awaiting your finishing touches. Beautiful backyard with large deck & mature trees. 20 SOLAR PANELS on roof produces an avg of 4.5-5.25 MWh yearly! TRIPLE attached garage & HUGE OVERSIZED DRIVEWAY is perfect for extra parking. Excellent access to Anthony Henday, HWY 2 & walking distance to Whitemud Ravine & Mactaggart Sanctuary! Welcome home! (id:62055)
RE/MAX River City
9040 92 St Nw
Edmonton, Alberta
Beautiful home in the heart of Bonnie Doon! This spacious two-storey home offers 9ft ceilings, gorgeous hardwood flooring and a legal 2 bedroom basement suite—ideal for extra income or extended family. Main floor features large living room, formal dining area, and a stunning kitchen with rich dark cabinets, marble-like quartz counters, island seating, and huge pantry plus convenient half bath to complete this level. Upstairs you’ll find a massive master suite with a huge walk-in closet and luxurious ensuite, plus two more good-sized bedrooms, full bath, and top floor laundry. Lots of windows make this home always feel bright and cheerful. Enjoy morning coffee on your east-facing front porch, summer BBQ’s on the rear deck or unwind in the sauna located in your oversized heated double garage with rear lane access. New furnace and hot water tank. This is a rare opportunity to own a stylish, income-generating home in one of Edmonton’s most sought-after neighbourhoods! (id:62055)
RE/MAX Excellence
#134 78 Mckenney Av
St. Albert, Alberta
Amazing Opportunity for over 55 years of Age !!! The Very Best of Both Worlds Privacy & Companionship, Plus Services .... Mission Hill Village sets the standard, establishes the benchmark for superb value combining independant living & all the joys of resort living. The main floor has a Separate Exterior Entrance Door among flower beds, gardens, parking very close. Also #134 has a Unit Door Entrance directly to the interior of Mission Hill. Services orientated, leisure, fun, hobby, companionship, an environment second to none. Perfect for Seniors who want independance and the option on any given day to be with people. This home is light bright natural light, open floor plan with 9 foot ceilings, large windows, island sink overlooking great living area, large bedroom, insuite washer & dryer, Air Condition. Mission Hill has a commercial kitchen bistro if You do not feel like cooking, unsurpassed amenties such as librtary, party room, hair salon, gym,woodworking shop facility, craft , theatre room, gardens. (id:62055)
Coldwell Banker Mountain Central
636 Orchards Bv Sw
Edmonton, Alberta
This beautifully maintained 2-storey home in the Orchards boasts 1624 sq. ft. of above-grade living space, featuring 4 bedrooms, 2 Full baths, 2 powder rooms, and a double detached garage. As you enter, you're greeted by a spacious foyer leading to a bright living room and dining area. The kitchen boasts SS appliances, quartz countertops, a large island, a butler’s pantry & a water filter system under the sink. A 2-pc powder room completes the main floor. Upstairs, you'll find 3 spacious bedrooms and a 4-pc shared bath, with the primary bedroom featuring a walk-in closet and a 4-pc ensuite. The partial finished basement expands your living options with a large family room, 4th bedroom, and a 2-pc powder room. Ideally located just steps from Jan Reimer School, walking trails & 8 acres of green space. Minutes to shopping, medical, transit & Anthony Henday. —This is a wonderful place to call home! (id:62055)
Century 21 Masters
17624 96 Av Nw
Edmonton, Alberta
Say hello to your new home! Located in well managed complex this home is just steps from scenic walking trails, tranquil pond, shopping, WEM & all amenities, with easy access to the Henday, Whitemud & Yellowhead. The Dream! With 3 bedrooms, 2.5 bathrooms, AC, SG ATTACHED garage & nearly 1,700 sqft of total living space (1,311 + 346), there's room for the whole family!?Step inside to find water friendly bamboo flooring throughout; no carpet in sight! The open-concept main floor is filled w/ natural light, thanks to a thoughtfully designed cut-out between the dining & kitchen areas. The spacious updated kitchen features oak cabinets, generous amount of prep space w/ durable countertops & stainless steel appliances, including a newer stove (2020) & opens to your private composite deck w/ NG BBQ line, perfect for summer evenings. Upstairs, you’ll find 3 generous bedrooms, including a spacious primary retreat w/ 4-piece ensuite. The fully finished basement adds a large rec room—ideal for a home gym, playroom! (id:62055)
RE/MAX River City
84 Ridgepoint Wy
Sherwood Park, Alberta
Welcome to the Ridge in Sherwood Park and this 1,200 sqft fully finished bi-level. The main level features a kitchen with white cabinetry that opens to the breakfast nook, where patio doors lead to a deck overlooking the beautifully landscaped backyard with retaining wall and fire pit. Off the kitchen is a spacious family room, perfect for gatherings. Completing the main level is a 4pc main bathroom and 3 bedrooms, with the primary having a walk-in closet and 4pc ensuite. The fully developed lower level features a large family/rec area with a cozy gas fireplace, an additional bedroom, 4pc bathroom, and laundry room. This home is well cared for and move-in-ready. (id:62055)
Royal LePage Prestige Realty




