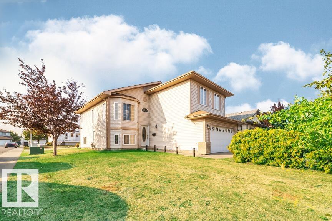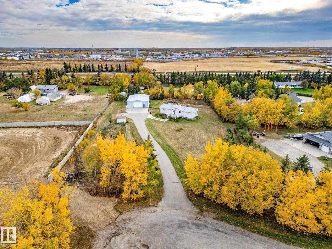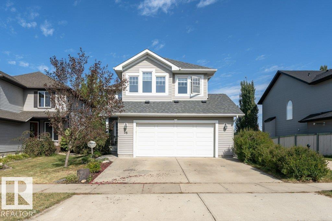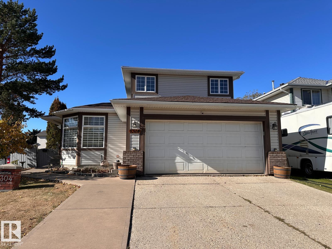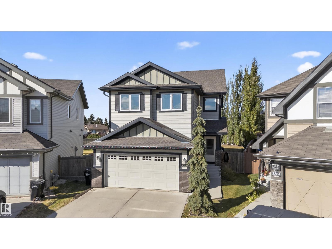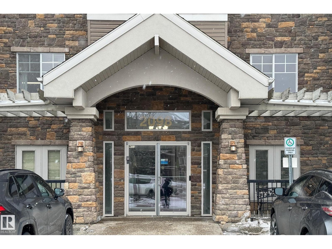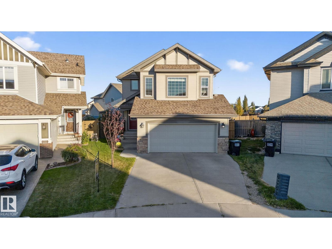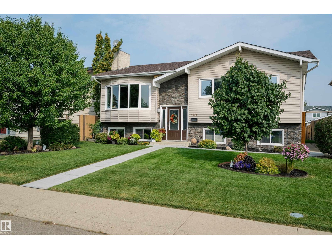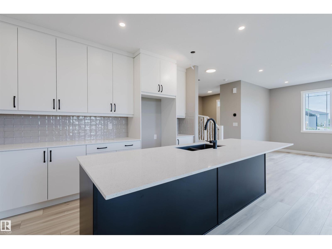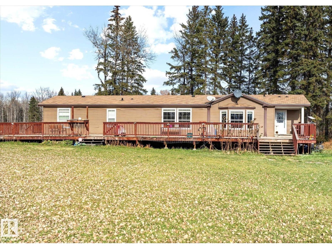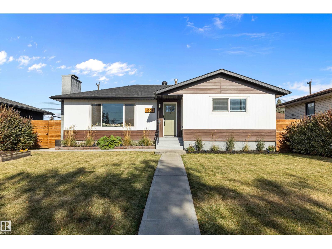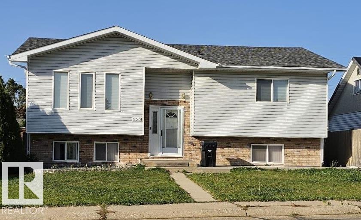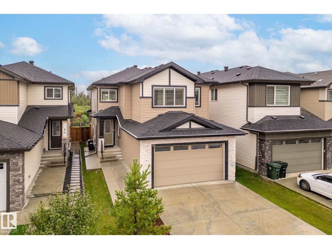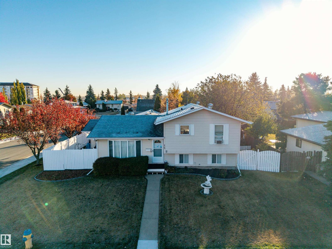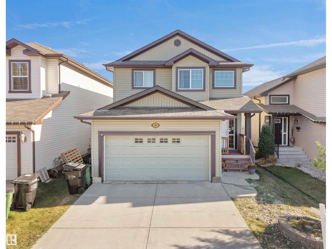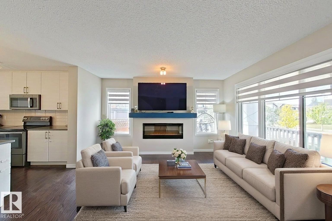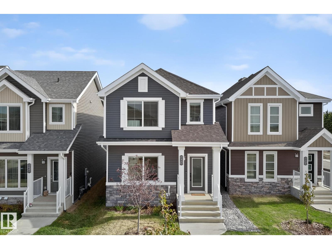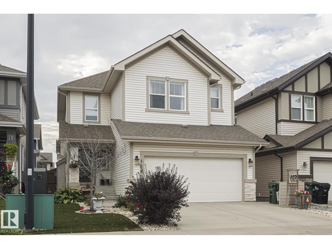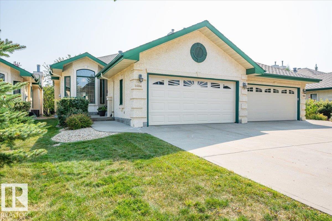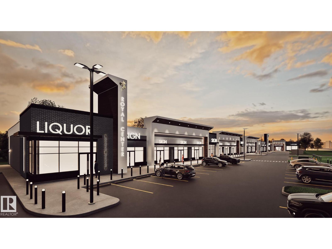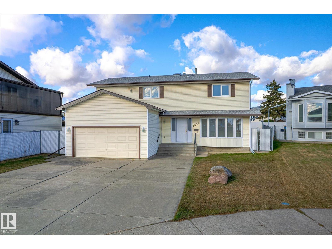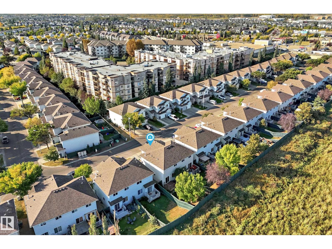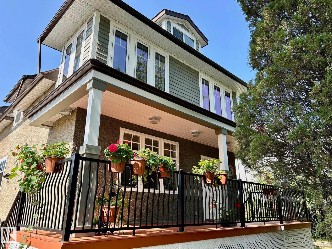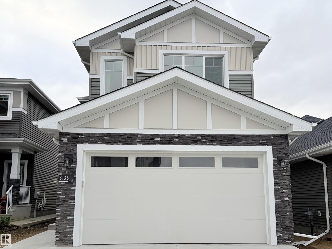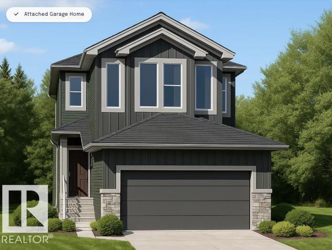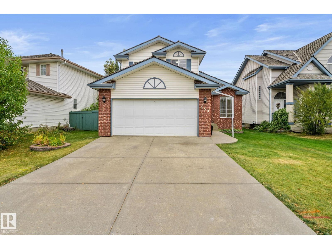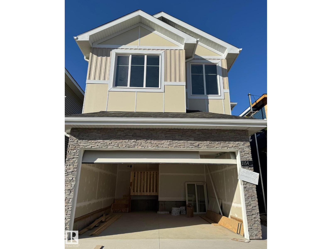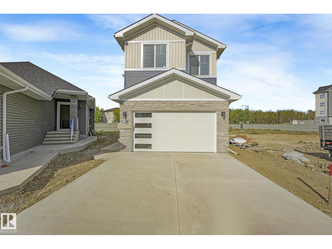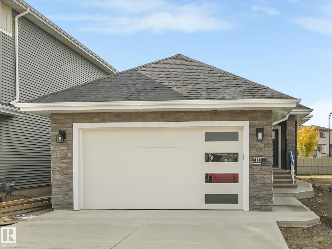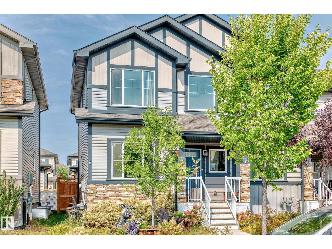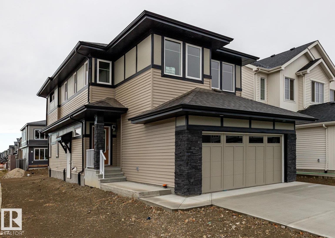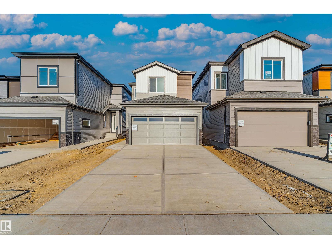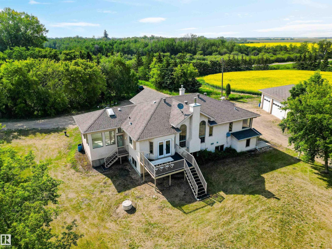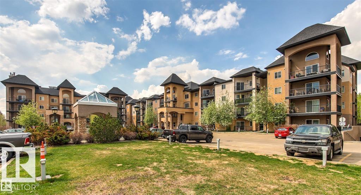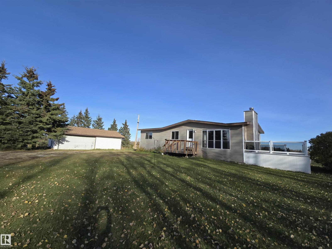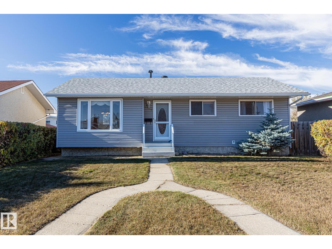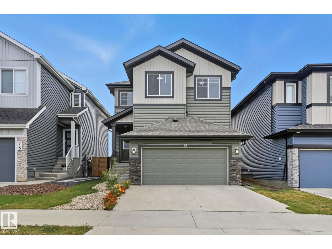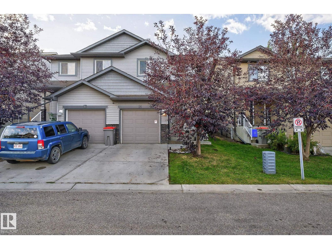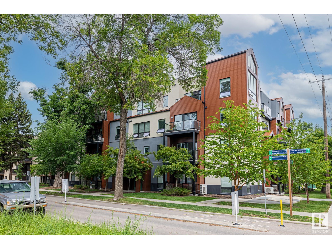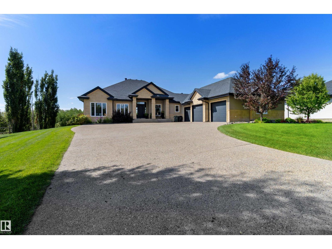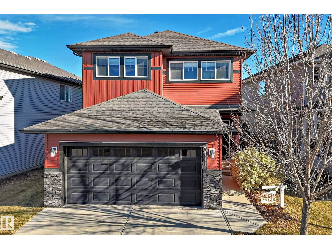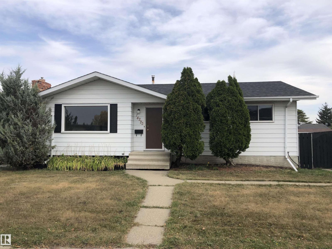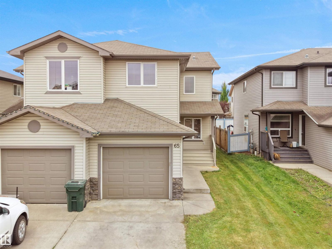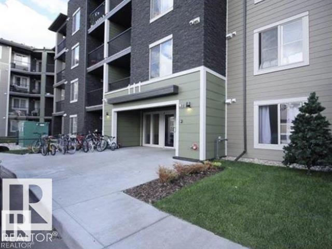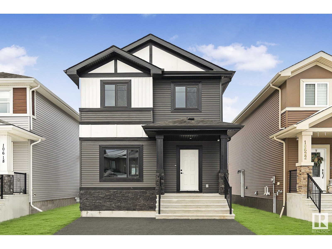6703 165 Av Nw
Edmonton, Alberta
Massive Corner Lot in Ozerna with Two Double Garages! This unique bi-level home offers exceptional versatility and value with two double car garages—a front attached and a rear detached—perfect for a hobby shop, rental potential, or added storage. The newly renovated basement suite features 2 bedrooms, 1 bathroom, a full kitchen, and spacious living area, making it ideal for extended family or potential income opportunities. On the main floor, you’ll find 3 bedrooms including a primary suite with a 4-piece ensuite, beautifully maintained hardwood floors, and a vaulted ceiling that fills the home with light. Each upstairs bathroom has been updated with new floors and vanities, while a private new patio extends your living space outdoors. This property truly has it all—modern updates, income potential, and space for a growing or multi-generational family. With the added benefit of two garages and a large corner lot in a desirable neighborhood, this home is a must-see! (id:62055)
Initia Real Estate
22311 119 Av Nw
Edmonton, Alberta
Welcome to this rare gem - a beautifully cared-for 4-bedroom, 3-bath bungalow set on an expansive 1.44-acre lot within city limits. This property truly stands out for its incredible shop, fully equipped with heated floors, compressed air lines, a trench drain, washroom, laundry, and abundant storage; an ideal setup for hobbyists, tradespeople, or anyone seeking the ultimate workshop in Edmonton. Offering the best of both worlds, this home combines the peace and privacy of country living with the convenience of city life, just minutes from schools, shopping, and major amenities. Outside, the sprawling grounds invite you to garden, play, or simply relax and enjoy the tranquility of your own private retreat. (id:62055)
Century 21 Masters
58 Cranberry Bn
Fort Saskatchewan, Alberta
Welcome to 58 Cranberry Bend, a stunning 4 bedroom 2-storey home in Westpark! Nestled in a prime location, this lot sides and backs onto a scenic pathway with a playground and park just steps away. Enjoy ultimate privacy from your three-tier composite deck overlooking a beautifully landscaped backyard with serene views. Inside, newly finished maple hardwood floors gleam on the main level, where a cozy gas fireplace with mantle warms the living room. The gourmet kitchen boasts quartz countertops, a large island, and a corner pantry. Upstairs, three spacious bedrooms including primary bedroom with ensuite featuring a corner soaker tub. The bright bonus room has big windows and a cathedral ceiling. The finished basement features a 4th bedroom and a versatile rec room, perfect for family or entertaining. Ideally located near shopping, parks, and the trail system, this home combines luxury and convenience. Don’t miss your chance to own this Westpark gem! (id:62055)
Royal LePage Noralta Real Estate
5304 190 St Nw
Edmonton, Alberta
Welcome to this spacious family home in the sought-after Jamieson Place community! This rental offers a thoughtfully designed layout with 3 bedrooms upstairs, including a master bedroom, providing privacy and comfort for the entire family. The main floor features an additional bedroom and a versatile den space, ideal for a home office, study, or guest area. The full basement is partially finished, offering extra living or storage space to suit your needs. Enjoy the outdoors in the fenced and landscaped yard, perfect for children or pets, and benefit from the convenience of a double attached garage. Situated close to schools, shopping centers, restaurants, and parks, this home also offers easy access to public transportation, making commuting a breeze. Available immediately, this rental combines comfort, functionality, and an excellent location in a family-friendly neighborhood (id:62055)
Kairali Realty Inc.
1772 33b St Nw Nw
Edmonton, Alberta
Welcome to Laurel, where comfort, connection, and convenience come together. This beautifully finished 2440 sq ft home offers 5 spacious bedrooms and 4 baths, including a fully finished basement ideal for guests, teens, or extended family. The open-concept design features three versatile living areas, perfect for family movie nights, entertaining friends, or relaxing by the cozy fireplace. Step outside to your private backyard oasis with a pergola-covered deck, hot tub, and mature trees for year-round enjoyment. With schools, parks, shopping, Mill Creek Rec Centre, and transit all nearby, this is the kind of home that truly has it all: space, warmth, and a lifestyle that just feels right. (id:62055)
Century 21 Bravo Realty
#115 2098 Blackmud Creek Dr Sw Sw
Edmonton, Alberta
Welcome to this beautifully upgraded ground floor unit that offers 2 spacious bedrooms, 2 full bathrooms, and an open-concept layout with modern finishes throughout. Enjoy the convenience of in-suite laundry, plenty of closet space, and a private balcony with a gas line-perfect for BBQs. Located in a secure building with low condo fees, this home includes underground parking with a storage unit, and access to great amenities like a fitness room, guest suite, and games room/Social Room. The location is truly unbeatable—just steps away from parks, public transit, shopping, dining, and the highly rated K-6 elementary school(Roberta MacAdams School), making it an ideal choice for families, professionals, or anyone looking to downsize without compromise. This is a rare opportunity to own a beautifully renovated unit in a secure building with everything you need right at your doorstep. There is also $2500 Appliance credit from sellers so that you can choose your new appliances . (id:62055)
Century 21 Smart Realty
16713 58a St Nw
Edmonton, Alberta
Welcome to McConachie living at its best. This beautifully kept 3 bedroom, 4 bath home pairs everyday comfort with standout outdoor space. The heart of the home is a bright, chef inspired kitchen with generous storage and an island made for gatherings, flowing into open dining and living areas. Glass doors lead to a composite deck overlooking a massive garden and your own private playground, creating a backyard oasis for play, BBQs, and relaxing nights. Upstairs, a large bonus room flexes as office, play space, or lounge, while serene bedrooms promise privacy and rest. Downstairs, the fully finished basement hosts a true home theatre system plus extra room for workouts or hobbies. Thoughtful finishes, smart layout, and abundant storage keep life organized and stress free. Walk to parks, schools, and amenities; quick access to major routes keeps commutes easy. If you want indoor comfort and outdoor freedom in a family friendly community, this is the one. Experience the best of McConachie in a move in ready (id:62055)
Century 21 Bravo Realty
4024 19 Av Nw
Edmonton, Alberta
This bright and spacious 4-bedroom home has been fully renovated since 2009 with high-end finishes throughout. The stunning kitchen features custom luxury cabinetry with built-in organizers and premium appliances, while the bathrooms and massive ensuite closet showcase the same exceptional craftsmanship. The generous primary suite offers a 2-pc ensuite and a huge, custom-organized closet. The fully finished basement (2019) includes a built-in theatre entertainment system, perfect for family movie nights. Outside, the landscaping is meticulously maintained, adding to the curb appeal. A standout feature is the 24x28 ft dream garage — 2x6 construction, radiant heating, 15/20/30 amp service, and 220V power — ideal for contractors, car enthusiasts, or running a home-based business. Exceptionally cared for and move-in ready, this home combines luxury, comfort, and functionality in one beautiful package. (id:62055)
Real Broker
1091 Old Man Creek Bv
Sherwood Park, Alberta
QUICK POSSESSION!! Brand New Home! This stunning NORQUAY detached home offers 3 bedrooms and 2.5 half bathrooms! The open concept and inviting main floor features 9' ceilings, half bath and den. The kitchen is a cook's paradise, with included kitchen appliances, quartz countertops, waterline to fridge and pantry. Upstairs, the house continues to impress with a bonus room, walk-in laundry, full bath, and 3 bedrooms. The primary is a true oasis, complete with a walk-in closet and luxurious ensuite with double sinks. Enjoy the added benefits of this home with its double attached garage, side entrance, basement bathroom rough ins and front yard landscaping. Enjoy access to amenities including a playground and close access to schools, shopping, commercial, and recreational facilities, sure to compliment your lifestyle! QUICK POSSESSION! (id:62055)
Mozaic Realty Group
52403 Rrd 81
Rural Yellowhead, Alberta
This Great 14.88 Acre Property Offers The Perfect Blend of Space, Comfort and Convenience, Just Minutes From Town, Close to Pavement and Approximately One Hour to Edmonton. The 1480 sq ft Home Features An Inviting Open Floor Plan With 3 Spacious Bedrooms and 3 Bathrooms. You Will Love The Beautiful Kitchen With Rich Cabinetry, The Bright and Welcoming Living Room and The Convenient Main Floor Laundry - All Thoughtfully Designed on One Level. Step Outside Onto The Huge Deck, Ideal For Relaxing or Entertaining While Enjoying The Peaceful Surroundings. With Its Private Setting and Versatile Layout, This Property is Perfect For a Hobby Farm, a Weekend Getaway, or Simply a Beautiful Place to Call Home. (id:62055)
Century 21 Leading
6304 94a Av Nw
Edmonton, Alberta
Home is here! Over 2200 SQFT of bright and airy open-concept, completely renovated, living space! An entertainer's dream with a stunning kitchen with tons of 2-tone cabinets, large breakfast bar/island, quartz counters, tile backsplash, cabinet lighting & stainless steel appliances. You will love the expansive great room with huge picture window, wood burning fireplace, and LVP flooring which offers great flow to the entire main floor. All 4 bedrooms and both bathrooms are of ample size, offering plenty of space for your family or work-from-home space. You will appreciate the built-in storage & upgrades such as new windows, sleek lighting, exterior and interior doors, upgraded attic insulation, new façade, hot water tank, furnace, garage door, shingles, and electrical panel. The finished lower level features a large entertainment room with fireplace and custom built-ins, 4th bedroom, bathroom and laundry area. The fully fenced large yard offers private outdoor space. Oversized heated and insulated garage. (id:62055)
RE/MAX Real Estate
4514 56 Av
Barrhead, Alberta
Welcome home to this beautifully updated property nestled in a quiet, mature area of Barrhead — perfect for families seeking space, comfort, and convenience. Featuring 4 spacious bedrooms and 2.5 bathrooms, this home offers a bright, open living area ideal for gatherings and everyday living. The primary bedroom includes a private 2-piece ensuite, while the finished basement with in-floor heating provides a cozy retreat all year round. Enjoy recent upgrades throughout, including new vinyl flooring & fresh paint on the main floor, and new 2025 garage shingles — adding value and peace of mind. Step outside to your large, fully fenced backyard with a spacious deck, perfect for summer barbecues and family fun. The extra-wide double detached garage includes a built-in workbench, making it a dream for hobbyists or those needing extra storage. A wonderful opportunity in one of Barrhead’s most desirable neighborhoods — move-in ready and waiting for your family! (id:62055)
Kairali Realty Inc.
86 Meadowlink Cm
Spruce Grove, Alberta
Exquisite home in McLaughlin community, BACKING ON TRAIL! This home features bright spacious rooms, 9' ceilings on all levels and upgrades! The kitchen offers quartz countertops, stainless steel appliances with gas stove, walk through pantry and ample cabinets that overlook the dining and living rooms with feature wall & fireplace, oversized windows and opened ceiling to the second floor. An inviting office, mudroom and guest bath complements the main floor. Upstairs presents a spacious bonus room with fireplace, king sized primary bedroom with walk-in closet and luxurious 5pc ensuite. Two additional generous sized bedrooms with walk-in closets are complemented with a 4pc bath and laundry room. The unfinished basement and side entrance offers endless possibilities for future suite, rec room or extra bedrooms. Enjoy the back deck, landscaped yard and direct access to a walking trail. Located in a family friendly community within walking distance of parks, Tri Leisure Centre & amenities! (id:62055)
Royal LePage Arteam Realty
15 William Hustler Cr Nw Nw
Edmonton, Alberta
Welcome to this beautiful and well maintained home in Overlanders with around 1,400 sq.ft. living space. There are 4 beds 2 baths, massive corner lot, oversized insulated heated garage 24'x30' with doors 8'x10'. The kitchen is equipped with recently purchased fridge, stove and microwave oven with hood. The dryer and washer are almost new. The roof is done in 2017, furnace - 2015. You can enjoy a morning coffee on the brand new deck and relax in the hot tub outside after a busy day. The location is hard to beat! Two major transportation routes: Anthony Henday and Yellowhead Hwy are conveniently close so it is really easy to get anywhere in Edmonton. The neighborhood is very quiet, friendly and safe to raise a family. Catholic and Public schools are not very far. Indoor East Soccer Field is 5 min walk. It is no animal, no smoking home. The neighborhood roads and sidewalks were fixed this summer. Very affordable taxes - $3,600 for 2025. Radon mitigation is in place. It is a great house for a whole family! (id:62055)
RE/MAX River City
2005 32a St Nw
Edmonton, Alberta
Welcome to Laurel, one of Edmonton’s most sought-after communities — where comfort meets convenience! This beautiful 2-storey home offers a bright open layout featuring a modern kitchen with stainless steel appliances including a gas stove, island and plenty of cabinetry. The adjoining dining area opens to a deck and landscaped backyard — ideal for gatherings or quiet evenings. The spacious living room includes a cozy fireplace and large windows overlooking the yard. The mud room includes laundry and a convenient walk-thru pantry closet. Main floor also has laundry and a 2-pc bath. Upstairs, enjoy a generous bonus room, primary suite with 4-pc ensuite that comes with standing shower and soaker tub, plus two additional bedrooms and a full bath. Fully finished basement comes complete with a bedroom, second kitchen, full bath, second laundry & recreation area — perfect for extended family or guests. Double attached garage adds everyday convenience. Freshly painted. Close to all amenities! (id:62055)
Save Max Edge
4303 Prowse Link Sw
Edmonton, Alberta
Welcome to this Beautiful Corner-lot Detached home in the highly desirable community of Paisley built on a huge 461 Sq mtr. Lot in Southwest Edmonton! This property offers fantastic curb appeal with a double attached garage, an oversized driveway, and a over sized front porch perfect for morning coffee or evening relaxation and fully landscaped lot. Extra windows adds to a tons of natural sunlight. Step outside to enjoy the fully fenced backyard with a deck, ideal for summer BBQs and family gatherings. Inside, you’ll find a bright and inviting layout designed for comfortable living. The location is unbeatable—just minutes from major schools, shopping, parks, playgrounds, a dog park, and the airport, with quick access to Anthony Henday Drive for an easy commute anywhere in the city. Perfect for families and professionals alike, this home combines comfort, convenience, and lifestyle in one incredible package, one picture is virtually staged. (id:62055)
Liv Real Estate
3451 169 St Sw
Edmonton, Alberta
Beautiful Daytona-built 1,730 sq. ft. home in Glenridding Ravine built in 2024! This better-than-new property features upgraded vinyl plank flooring throughout, a composite deck, and fully finished landscaping. The open-concept main floor offers a spacious living room and a modern kitchen with quartz countertops. Upstairs, you’ll find a generous bonus room, three bedrooms, and two full bathrooms, along with the convenience of second-floor laundry. All flooring has been replaced to luxury vinyl plank! Perfect for first-time home buyers, this home combines comfort, style, and functionality — plus, future schools and a recreation centre nearby. (id:62055)
RE/MAX River City
128 Sandalwood Cr
Sherwood Park, Alberta
128 Sandalwood Crescent in Sherwood Park welcomes growing families and professionals who are looking for more out of their home! Tucked away in a quiet loop, you will be impressed with the many prime features that distinguish this home from others. With over 2400 sq ft above grade, w/ finished basement, size matters for comfort and the details you desire in a home. Kitchen features stainless built in appliances, granite, large walk thru pantry + gas cooktop! Gas fireplace + AC keeps the household comfortable year round. Enjoy the primary bedroom with his/her walk in closets, & newly renovated ensuite containing freestanding tub & tiled shower. Essential elements include bonus room areas for entertainment/lounging, double heated garage, 2 laundry centres, maintenance free yard w/ putting green, and much more! Enjoy living in the sought after community of Summerwood with parks and trails aplenty. Minutes away from; Emerald Hills amenities, Hospital, Highway 16 & 21... life is good at 128 Sandalwood Cres! (id:62055)
Exp Realty
1034 Carter Crest Rd Nw
Edmonton, Alberta
Welcome to the Palisades of Whitemud Hills, a well maintained adult complex with attractive landscaping consisting of 36 half duplex bungalows & split level homes. Great location just steps to a large park & wilderness walks in Whitemud Creek ravine. Public transit, shopping & banking are nearby. New asphalt shingles throughout the complex (2024/25). Spacious bungalow with high vaulted ceilings & big windows in LR/DR with gas fireplace & patio doors opening onto the large sunny deck. Bright kitchen with west facing dinette & plenty of cupboards, large primary bedroom with 4 pce ensuite, the second bedroom could also be used as a den/office, 4 pce guest bathroom & main floor washer & dryer. The basement has a huge family room with a gas fireplace, big bedroom & 2 pce bath which is ideal for out of town guests. Large storage & utility areas with high efficiency Lennox furnace & 40 gallon hot water tank which were installed in September 2023. Move in and enjoy an easy lifestyle in this well run complex. (id:62055)
RE/MAX Elite
5311 34 Street Nw
Edmonton, Alberta
Royal Centre Fulton Creek is an exceptional new retail development by Royal Developments at 34 Street & 56 Avenue in South Edmonton. This high-exposure project will deliver over 34,000 SF of premium commercial space, anchored by strong national tenants. Building A is secured by Esso, and Building C is leased to a major daycare operator, while Building B offers 25,047 SF of flexible retail units (±938–2,000 SF) available for lease with tenant turnover anticipated in Q4 2026. Situated within the 1.8M SF Fulton Creek Business Park, the property captures more than 24,000 vehicles daily, enjoys seamless access to Whitemud Drive and Anthony Henday, and is surrounded by a rapidly expanding residential population. (id:62055)
Sable Realty
4632 126 Avenue Nw
Edmonton, Alberta
Discover this beautiful move-in ready 5-bedroom home tucked away in a quiet cul-de-sac in Homesteader! Freshly painted and new modern vinyl plank flooring, this spacious home offers comfort and updates throughout. Huge main floor living room and family room are a great space for entertaining. Bright and functional layout with a refreshed main floor 3 piece bathroom featuring a new vanity and toilet. The laundry area has been upgraded with a new washer, dryer, and utility sink. All windows were replaced 8 years ago above grade (excluding the bow), shingles are 3 years old, the hot water tank is 2 years old, and the furnace (15 years old). Main floor den/flex room is beside the kitchen. Upstairs bonus room. The partially finished basement is 90% finished and includes a convenient 2-piece bathroom. Oversized double garage has a huge driveway with room for four extra vehicles. Fully fenced and landscaped yard completes this fantastic family home. Don’t miss this opportunity in a well-established neighborhood! (id:62055)
RE/MAX Edge Realty
#186 1804 70 St Sw Sw
Edmonton, Alberta
Welcome to Summerside! Not only do you get lake access, but you’ll love this bright 3-bedroom end unit with 2.5 bathrooms and an easy, open-concept layout. It’s been nicely updated with new stainless steel appliances (2023), luxury vinyl plank flooring throughout (no carpet!), and refreshed kitchen and bathrooms. One of the bedrooms is currently set up as a dream dressing room, but it can easily be switched back if you need the extra space. Plus, there’s tons of storage and a double attached garage—everything you need for comfortable, carefree living in one of Edmonton’s favorite communities! (id:62055)
One Percent Realty
#34 2021 Grantham Co Nw
Edmonton, Alberta
Welcome to this charming duplex condo in Summerhill Lane, Edmonton! Offering 2 spacious bedrooms and 2.5 baths, this home is designed for comfort and convenience. The open main floor features a bright living area, functional kitchen, and dining space with easy access to the backyard. Upstairs, both bedrooms are generously sized, each with ample closet space. The developed basement adds extra living potential—perfect for a family room, office, or gym. A single attached garage provides secure parking and storage. Enjoy a private, fully fenced backyard—perfect for relaxing, gardening, or summer BBQs. Ideally located near schools, parks, shopping, and transit, this home combines low-maintenance living with the feel of a single-family property. A great opportunity for first-time buyers, downsizers, or investors! Photos have been virtually staged. (id:62055)
Century 21 Leading
11910 76 St Nw
Edmonton, Alberta
This beautifully renovated character home blends timeless charm with modern upgrades, ideal for first-time buyers or investors. Renovated completely with new insulation, shingles, a high-efficiency furnace, and a tankless hot water system for long-term comfort. Six spacious bedrooms across three levels, there’s ample room for families or as an investment. The main floor offers a bright, open-concept kitchen with quartz countertops, four new stainless steel appliances, and a 4’ x 8’ peninsula with extra cabinetry and pantry. Sunlit living and dining areas feature modern vinyl plank and ceramic flooring. A flex room or fourth bedroom includes a roughed-in shower and powder room, perfect for guests or office. Upstairs offers a loft with vaulted ceilings, oversized triple-pane windows, and two bedrooms including a luxurious master suite with walk-in closet, ensuite, and upper-floor laundry. The separate-entry basement includes washer/dryer, shared kitchen, three bedrooms, each with a vanity sink and fridge. (id:62055)
Cir Realty
3136 Magpie Way Nw Nw
Edmonton, Alberta
QUICK POSSESSION AVAILABLE - Welcome to this beautiful 2,067 sq. ft. home featuring a modern and functional layout. The main floor offers a spacious bedroom, a 4pc full bathroom, and an open-concept kitchen with a dining area and family room — perfect for entertaining and everyday living. Upstairs, you’ll find a bright bonus room, a convenient laundry area with an inbuilt sink, a large primary bedroom with an en-suite and walk-in closet, along with two additional bedrooms and another 4pc bath. This home also includes a separate side entrance, providing great potential for a future legal basement suite Thoughtfully designed with comfort and versatility in mind, this home is ideal for growing families seeking both space and style. (id:62055)
Maxwell Polaris
41 Gable Cm
Spruce Grove, Alberta
The Julianna by San Rufo Homes is a 2,197 sq. ft. laned home offering 3 bedrooms and 2.5 bathrooms. The main floor features an open kitchen with island, dining area, and great room. The upper level includes a spacious primary bedroom with ensuite and walk-in closet, two additional bedrooms, a full bathroom, and convenient laundry area. Large windows provide natural light throughout. Located close to parks, trails, and nearby amenities. Photos are representative; features and finishes may vary. (id:62055)
Bode
362 Blackburn Dr E Sw
Edmonton, Alberta
Newly renovated and move-in ready, this updated 2-storey home in Blackburne is situated on a quiet street just steps from the ravine. The main floor features a formal living room and a cozy family room with a gas fireplace, a granite kitchen with an oversized pantry, dining nook, 2-piece bath, and main floor laundry. Upstairs offers a king-sized primary suite with a walk-in closet and 3-piece ensuite, plus two additional bedrooms and a 4-piece bath. The finished basement includes a second large family room, two flex rooms, a 3-piece bath, workshop, and ample storage. Recent upgrades include a newer furnace, hot water tank, composite deck, carpet, plumbing, and window coverings. Enjoy the south-facing backyard, double garage, and central A/C. Conveniently located close to Anthony Henday Drive, schools, and shopping centres. (id:62055)
Exp Realty
3154 Magpie Way Nw
Edmonton, Alberta
Brand new 2,052 sq. ft. single family home with an attached front garage. The main floor offers a bedroom, a full bath, an open-to-below living room with electric fireplace, and a modern kitchen with dining area. Upstairs features a spacious primary bedroom with walk-in closet and en-suite, plus two additional bedrooms with closets, another full bath, BONUS ROOM and convenient laundry. The full unfinished basement includes a side entrance and 9 ft. ceilings, perfect for future development. Added features include 9 ft. ceilings on the main floor and in basement, HRV system, and a tankless hot water tank. With no rear neighbours, this home blends comfort, style, and privacy! (id:62055)
Maxwell Polaris
3140 Magpie Wy Nw Nw
Edmonton, Alberta
Welcome to this upcoming 2,280 sq. ft. two-storey single-family home, perfectly situated on a desirable pie-shaped lot with no rear neighbours & big backyard Featuring 4 Bedrooms, 3 full Bathrooms, an attached double-car garage, this thoughtfully designed residence combines functionality with modern style. MOVE-IN-READY . The main floor offers an open-concept layout with a spacious kitchen, adjoining dining area, & a bright great room—ideal for entertaining or everyday living. A walk-in pantry enhances kitchen storage, while an additional bedroom. A convenient 3-piece bathroom completes the main level. Upstairs, the primary suite boasts a generous walk-in closet and a private ensuite. Two additional bedrooms of comfortable size are served by another full 3-piece bathroom. Includes a side entrance for future legal suite. A dedicated laundry room with a sink, plus a bonus room, provide convenience and extra living space. The open-to-below design adds a sense of airiness and sophistication. (id:62055)
Maxwell Polaris
3138 Magpie Wy Nw Nw
Edmonton, Alberta
READY TO MOVE-IN! Beautiful bungalow over 2450 sq.ft. living space, Offering 1,380 sq. ft. on the main floor plus a fully finished basement, this home is designed for comfort and functionality. The main level features a spacious primary bedroom with a walk-in closet and private ensuite, an additional bedroom, a 3-piece bathroom, and a bright kitchen that flows into a welcoming great room. The lower level includes two additional bedrooms, Bar/coffee station , another 3-piece bathroom, and ample living space. Photos are from a previous similar model and finishes. THIS BUNGALOW WILL BE FULLY COMPLETE IN BETWEEN 1-2 WEEKS (id:62055)
Maxwell Polaris
3331 Chickadee Drive Nw
Edmonton, Alberta
Ready to move in with quick possession available! This 2,286.18 sq. ft. WALK-OUT home backs onto a peaceful dry pond and offers exceptional space and design. The main floor features a spacious den, Powder Room, and a chef-inspired kitchen with a pantry, opening to the dining area and a living room with a beautiful stone fireplace. Upstairs, the primary suite includes a private balcony, a luxurious ensuite, and a walk-in closet. Two additional bedrooms, a large family room/BONUS ROOM, Laundry room, and a convenient full bathroom complete the upper level. The full WALK-OUT basement (undeveloped) includes a separate side entrance, offering excellent potential for a future suite. A front-attached double garage and quality finishes throughout make this home a must-see! (id:62055)
Maxwell Polaris
1426 26 Av Nw
Edmonton, Alberta
Welcome to this Stunning END UNIT, 2-storey Sterling Homes Situated in the desirable community of Tamarack! Features 1439 sqft of 4 bedrooms, 3.5 bathrooms & a double detached garage. Main floor offers open concept layout, living room w 9 ft ceilings/bright windows/upgrade laminate floorings throughout. a chef-inspired kitchen boasts modern cabinetries/backsplash tiles/pantry/quartz countertops/oversized c kitchen island w eating bar, adjacent to sizable dining area. Nook leads to back entrance to deck, prof landscaped & fenced yard, your private oasis for relaxation! Convenient main floor 1/2 bath & laundry rm. Upper floor has 3 generous bedrooms all w bright windows. King-sized master bedroom offers walk-in closet & a 4 pc en-suite bathroom, PLUS second 4 piece bathroom. Basement c/w vinyl plank flooring family room/4th bedroom/a 3pc bathroom & utility room. Back land to double car garage. Easy access bus route/school/playground/shopping & all amenities. Perfect for live in or investment! Don't miss! (id:62055)
RE/MAX Elite
5264 Kinney Pl Sw
Edmonton, Alberta
MOVE IN READY! Welcome home to the Bedford Z by Akash Homes — a beautifully designed 1864 sq ft two-storey in the sought-after community of Keswick Landing. Thoughtfully crafted with modern finishes and timeless details, this home features 9' ceilings on the main floor, quartz countertops throughout, and a SEPARATE SIDE ENTRY for future basement development. The open-concept layout is ideal for entertaining, with a spacious great room, bright dining area, and stylish kitchen that’s equal parts functional and beautiful with quartz counters and gorgeous tile backsplash. Upstairs, you’ll find three generous bedrooms including a luxurious primary suite with a walk-in closet and ensuite, plus a central bonus room perfect for family movie nights. Complete with a double attached garage and located steps from parks, schools, and future amenities — the Bedford Z delivers the space, style, and convenience you’ve been searching for. (id:62055)
Century 21 All Stars Realty Ltd
215 24 St Sw
Edmonton, Alberta
Brand new home for sale in the community of Alces, one of the most preferred neighborhoods' in SE Edmonton! Beautifully designed 1750 Sq Ft custom built accommodates 3 bedrooms, 3 full bathrooms, den, kitchen, living room, dining, spice kitchen, upstairs laundry, and side entrance to the basement. Upgraded kitchen comes with beautiful quartz counter tops, upgraded cabinets, and pantry. Main floor features 9'Ft ceiling, living room with large window & a fireplace. Other upgrades include high efficiency furnace, upgraded roof & insulation, soft close throughout, upgraded lighting & plumbing fixtures, railing, upgraded hardware throughout and gas lines to deck, kitchen & garage. Exterior comes with stone, premium vinyl siding, and front concrete steps. Steps away from a park/play ground, walking trail, a pond and natural green space! (id:62055)
Royal LePage Arteam Realty
55023 Rge Road 254
Rural Sturgeon County, Alberta
Experience peaceful country living with upscale comfort! Situated on 2.47 beautifully treed acres in Sturgeon County, this tastefully updated bungalow offers over 2,100 sq ft on the main floor plus a legal 1,850 sq ft basement suite—ideal for multigenerational living or supplemental income. The freshly renovated kitchen features quartz counters, a center island with bar seating, S/S appliances & a corner pantry, while the vaulted living room w/ a wood burning fireplace & elegant arched windows bring in natural light & picturesque views. The main level includes a large primary bedroom w/ a 4-pc ensuite, 2 additional bdrms, 4-pc bath & a bright south facing sunroom surrounded by windows. The basement adds 2 more bdrms, a 2nd kitchen & a massive rec room. Outside, a large 4+ car garage/shop with 10’ doors & side kitchen provides all the room you need for toys, tools, or a home business + a greenhouse w/ heat & power. Minutes to St. Albert & Edmonton, this ideal property blends privacy, practicality & charm (id:62055)
RE/MAX Elite
#211 14608 125 St Nw
Edmonton, Alberta
Excellent condition condo in Palisade Pointe Villas! This spacious 2-bedroom, 2-bathroom unit offers a functional layout with underground parking, storage, and A/C. Perfectly situated facing a quiet, treed greenspace, you’ll enjoy privacy and serene views from every window and the balcony. The open living area features maple flooring and cabinetry, stainless steel appliances, tile backsplash, and plenty of natural light. Both bedrooms have plush carpet, and the primary suite is huge—complete with a walk-in closet and a unique 5-piece ensuite. The building is exceptionally well-managed, showcasing a spotless lobby and welcoming common areas. The titled parking stall with storage cage is ideally located right across from the elevator. Conveniently located within walking distance to shopping, restaurants, and amenities, with easy access to major routes. Just move in and enjoy the comfort, convenience, and luxury of condo living at its best! (id:62055)
Sterling Real Estate
465051 R R 41
Rural Wetaskiwin County, Alberta
80 acres north of Winfield! Hi-way 20 frontage make this the ideal location for a hobby farm or home-based business. Nestled in the trees a 3 bedroom updated cozy home (shingles, flooring, deck, paint) & a 2 car garage. 80 acres is fenced and cross fenced into 3 sections all with dugouts. Less than an hour to Leduc and around 30 minutes to Rimbey or Drayton Valley, this property combines country quiet with excellent accessibility. Additional perks include oil lease income, grazing rent income, and plenty of space for animals, gardens, or expansion. A truly special piece of land that has raised 3 generation. Now is your chance to have a place to live, grow, raise a family, or even build a business! (id:62055)
RE/MAX Real Estate
15124 95 St Nw
Edmonton, Alberta
TERRIFIC FAMILY BUNGALOW! Nestled in the established community of Evansdale, this spacious 4 bed, 2 bath home sits on a HUGE lot and offers exceptional value. Recent upgrades include new front vinyl windows, newer siding, and HWT (2022). Step into a bright tiled entry leading to a welcoming living room with a large picture window that fills the space with natural light. The kitchen features a peninsula island, plenty of cabinetry, and loads of counterspace, adjoining a cozy dining area. The main floor is completed with 3 generous bedrooms and a modern 3-pc bath. The finished basement with SEPARATE ENTRANCE provides great future potential—complete with an additional bedroom, massive rec room, bathroom, laundry, and ample storage. Enjoy excellent curb appeal, a fenced WEST facing yard with patio, and a double detached garage. Close to schools, shopping, parks, and just minutes to downtown—this is the perfect place to call home! (id:62055)
RE/MAX Elite
73 Redspur Drive
St. Albert, Alberta
Welcome to 73 Redspur Drive in St. Albert’s sought-after Riverside community! This stunning 2-year-old home by Parkwood Master Builder offers 4 spacious bedrooms upstairs, 3 full baths, and 2 main floor living areas—perfect for family living and entertaining. The open-concept kitchen features modern finishes plus a spice kitchen for added convenience. A separate side entrance nad 9 feet basement offers potential for a future suite. Enjoy an attached double garage with floor drain and a beautifully designed layout with room to grow. Located steps from Lois Hole Provincial Park, Red Willow Trails, and Big Lake, you'll love the natural beauty that surrounds you. Quick access to Ray Gibbon Dr. and Henday makes commuting a breeze. This move-in ready gem is waiting for its new owners—don’t miss it! (id:62055)
RE/MAX Excellence
#26 85 Spruce Village Dr W
Spruce Grove, Alberta
This stunning duplex in Spruce Grove combines elegance, space, and convenience in one exceptional package. Nestled in a charming suburb, the property offers an expansive floor plan with an abundance of square footage, making it perfect for families who value both comfort and sophistication. The design highlights contemporary finishes, spacious living areas, and large windows that flood the home with natural light. Located on the east end of Spruce Grove, this home provides easy access to all the amenities you could ever need. From shopping and dining to parks and recreational areas, everything is just a short distance away. For those who appreciate outdoor activities, nearby parks offer green spaces for relaxation and recreation, while the Thompson and Family Arenas are within close reach for ice sports and community events. Commuters will love the property's proximity to Highway 16, offering a quick and convenient route to Edmonton and beyond. (id:62055)
Exp Realty
#203 10006 83 Ave Nw
Edmonton, Alberta
Want to live steps from Whyte Ave and be right in the middle of all the best shops, coffee spots, restaurants, and nightlife? This bright, super clean 2-bedroom, 2-bathroom condo has everything you need to love where you live. Enjoy the airy, open layout with big windows and 9-foot ceilings that make the whole place feel extra spacious. The kitchen’s got an eat up bar, perfect for cooking, coffee breaks, or hanging with friends. You have everyday convenience with in-suite laundry and a storage locker on the second floor. Enjoy summer nights on your south facing patio and grill some burgers on the natural gas bbq. The building is safe and secure with underground parking and bike parking. Plus, you’ve got a sweet rooftop patio to soak in the city views or just hang out on a nice day. Whether you want to grab brunch, explore the farmer’s market, hit up local festivals, or chill at home, this place has you covered. Just move in and enjoy the Whyte Ave lifestyle! (id:62055)
The Agency North Central Alberta
#236 52367 Rge Road 223
Rural Strathcona County, Alberta
Welcome to this executive walkout bungalow that combines luxury, functionality, and space inside and out. Perfectly designed for both family living and entertaining, this home features a rare 4-car attached garage plus a detached shop—ideal for car enthusiasts, hobbies, or extra storage. Inside, you’ll find an open and inviting main floor with quality finishes throughout, offering seamless flow and an abundance of natural light. The walkout basement is fully finished and designed for enjoyment with a cozy fireplace, full wet bar, and room for a pool table and gatherings. Step outside to private outdoor living, where you can relax or entertain while enjoying the peaceful setting. With its thoughtful layout, premium amenities, and impressive garage capacity, this property is a true standout for buyers seeking elegance and practicality in one. A must-see for those wanting space, comfort, and executive style in a unique home. (id:62055)
Now Real Estate Group
3411 8 St Nw
Edmonton, Alberta
Your Dreams Come True, Qualty, Elegance, So Many Upgrades, Move in Condition !!! Amazing Location east facing treed back yard backing onto walk way green reserve only minute walk to ravines, ponds, playground .... This home and property show 12 out of 10. Immaculate & Upgraded - Truly a Chefs Kitchen, beautiful granite island w sink, gorgeous stainless steel appliances, oversized premium gas stove, instant boiling water tap, soft close cappucino cabinets and drawers, garbuartor, walk in pantry, abundance of counter space in a perfect open spacious main floor 9 foot ceiling Great Room Concept opening to a generous 16 by 16 foot raised deck w gas line in a mature treed setting excellent for the Best family + Great entertaining Lifestyle. Be prepared to be impressed by the designer finishing throughout providing everyday feeling of living in high end resort luxury. A lavish primary bedroom with spa ensuite, Fantastic 2nd storey Bonus Room along w 2 more bdrms makes perfection. So Much More, Must View !!! (id:62055)
Coldwell Banker Mountain Central
14223 116 St Nw
Edmonton, Alberta
Incredibly clean and meticulously maintained bungalow in the desirable community of Carlisle. This move-in-ready home has 3 bright bedrooms and a tidy 4pc bathroom. The efficiently designed kitchen/dining area has mahogany styled cabinets creating a warm ambience perfect when hosting family and friends, or just chatting over a coffee. The west facing living room sports a big picture window to capture sunsets over the quiet neighborhood. The open unfinished basement with new (2022) furnace and HWT is a clean slate waiting to see what you dream up. Enjoy the spacious backyard with patio, gazebo, and a moveable rear fence if more parking is desired next to the double detached garage. Need more room to play? Right around the corner is the Carlisle Community League and St. Timothy Catholic Elementary School with a playground, sports fields, and ice rinks. This location can't be beat for the sheer amount of important amenities less than 3km away at Kensington Crossing Centre. A great first home! (id:62055)
Royal LePage Noralta Real Estate
12414 88 St Nw
Edmonton, Alberta
Investor Alert!!! This 2 bedroom and 2 bathroom bungalow sits on a massive 50 x 150 ft lot. Zoned RS, the property and lot size allows for redevelopment potential including multi-unit housing. Located on a quiet, tree-lined street, yet close to Yellowhead Trail, NAIT, Kingsway Mall, Royal Alexandra Hospital and downtown. Whether you’re a developer, savvy investor, or homeowner looking for space to grow, this oversized lot is a rare find in a central Edmonton neighborhood poised for continued growth. (id:62055)
Exp Realty
65 Ashby Gd
Spruce Grove, Alberta
Welcome to this beautifully maintained 2-storey home in family-friendly Aspen Glen community! Step inside to a bright open-concept main floor featuring a spacious living room with large windows and patio door leading to the landscaped backyard. Adjoining is the dining area. The kitchen offers plenty of cabinetry, breakfast bar and stainless-steel appliances. There is also den and 2 pc bath on main floor. Upstairs, you will find 3 generous bedrooms, including the primary suite with walk-in closet and 4-pc ensuite, plus another full bath and upper-floor laundry for added convenience. The basement is unfinished, ready for your personal touch. Ideally located near parks, schools, shopping, and Highway 16A. Perfect for first time buyers! (id:62055)
Save Max Edge
#106 111 Watt Common Sw Sw
Edmonton, Alberta
Ground floor very Spacious 3-bedroom, 2-bathroom apartment, Laundry In-suite located just steps from Walmart and major amenities. Currently rented for $2,100/month, this well-kept unit offers a functional layout and strong rental income, making it an excellent opportunity for investors or end-users in a prime location. It also have Wheel-chair excess. (id:62055)
Initia Real Estate
9825 107a Av
Morinville, Alberta
*QUICK POSSESSION* BRAND NEW Single Family Home $439K! Deck & Front landscaping included! 15 mins to St.Albert & mins away from school, park & grocery stores, this beautiful custom-designed show home is MOVE-IN-READY! Upon entrance, you have a huge window inviting a ton of natural light into your gorgeous living RM which offers a stunning feature wall & beautifully decorated ceiling + 3D Fireplace. The large dining area can easily accommodate a large family. The corner L-Shaped kitchen come w/floor-ceiling cabinets, quartz countertops & a good-sized kitchen island. The main floor is completed w/a spacious laundry room, a powder room & SIDE ENTRANCE to your unspoiled potential LEGAL BASEMENT suite? Upstairs offers office space, a large primary bedroom w/custom designed feature wall, a huge W/I closet w/drawers, & a full en-suite + 2 additional BDRMS & 2nd full bath for the kids/guests + office space (3 Beds, 2.5 Bath total). *Some photos are virtually staged* (id:62055)
Exp Realty


