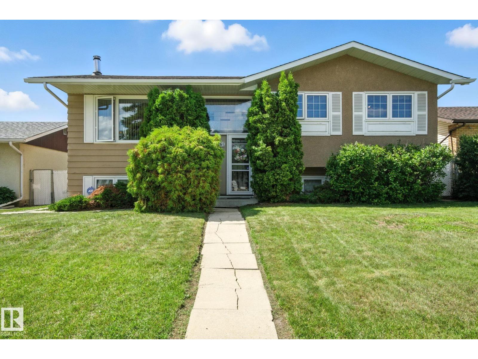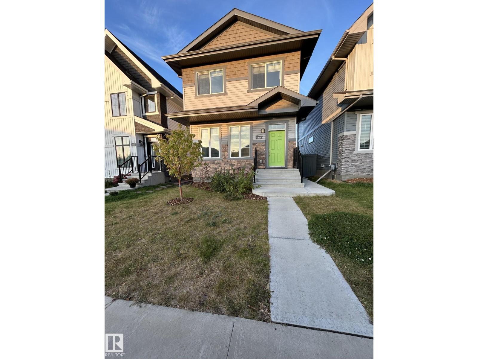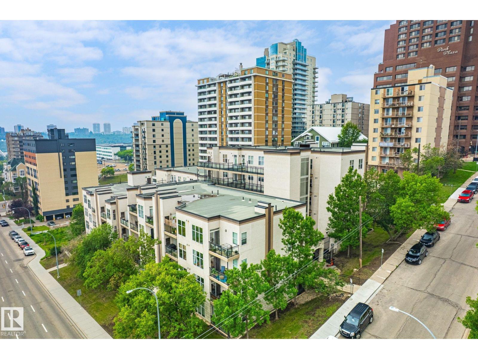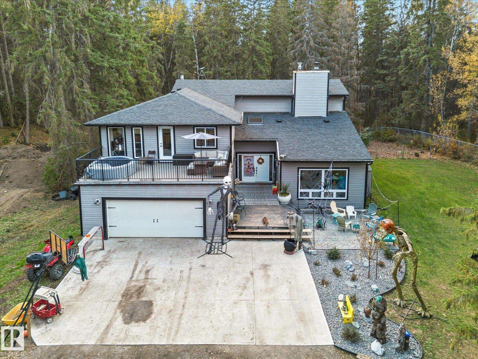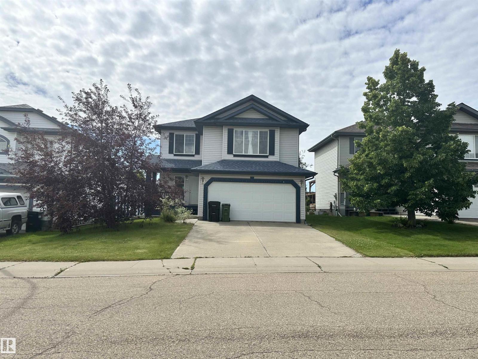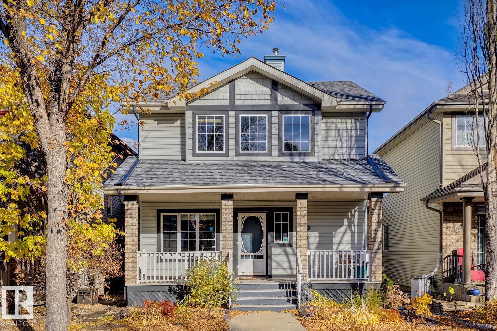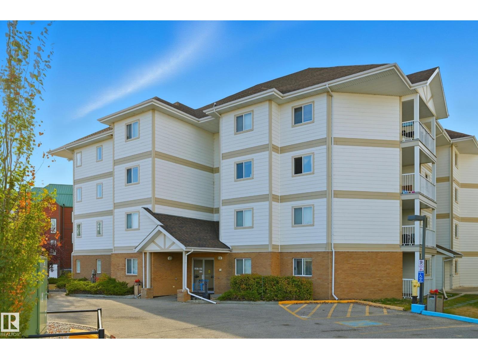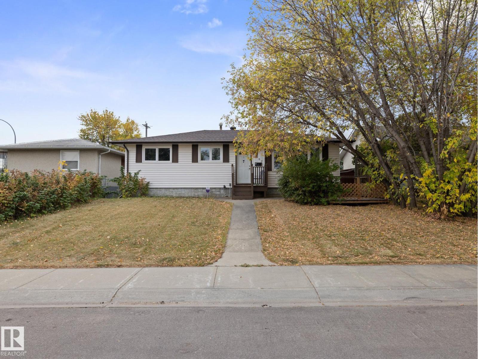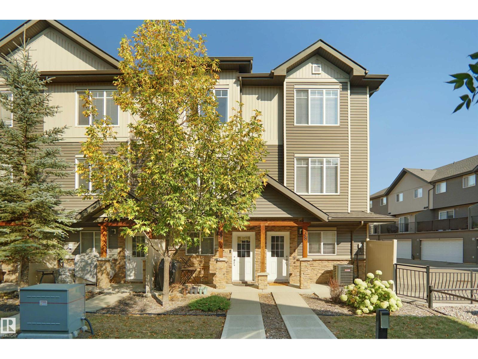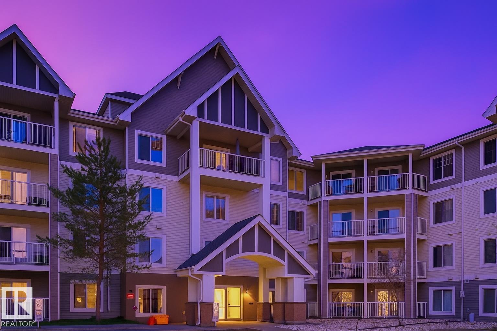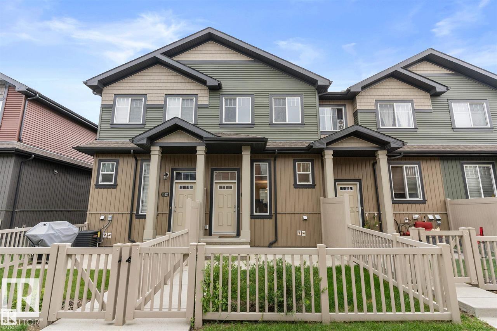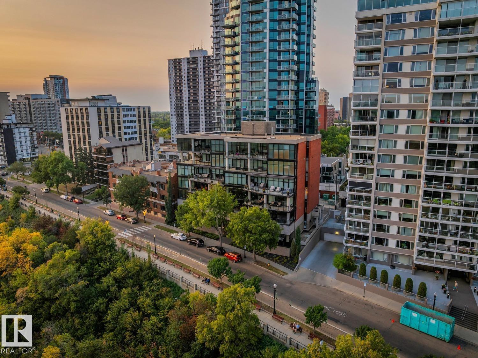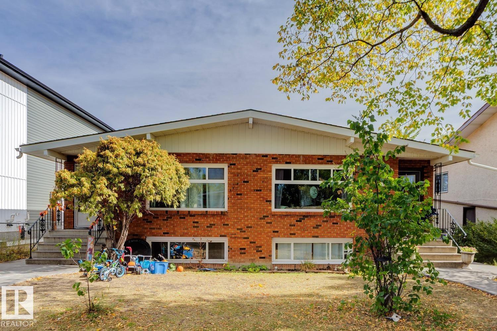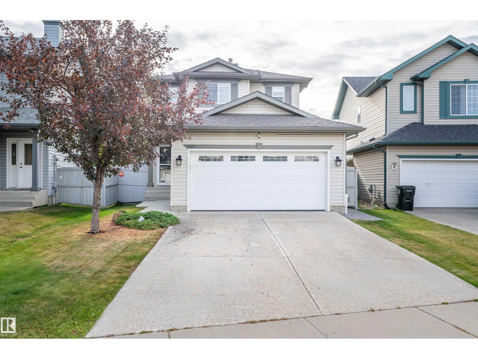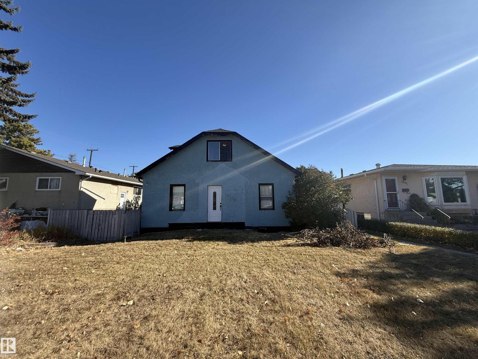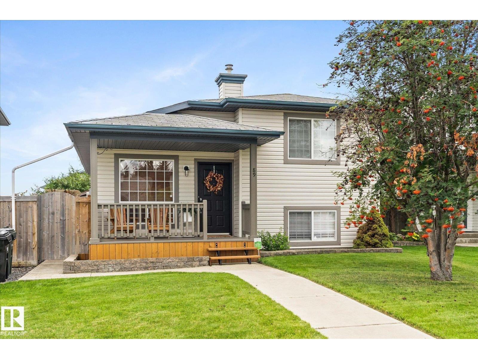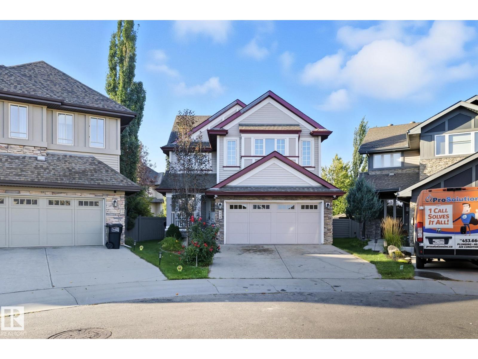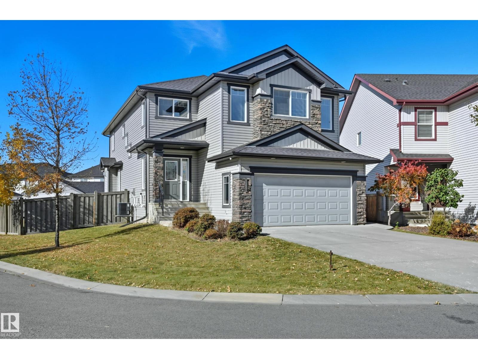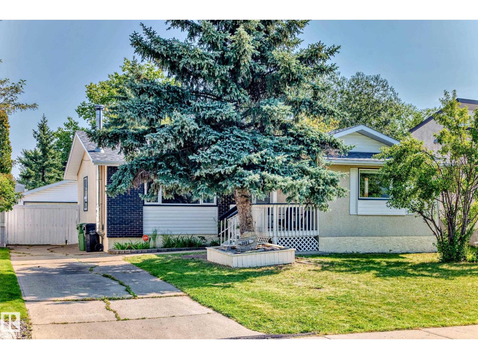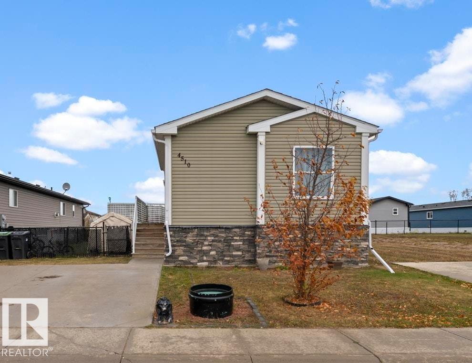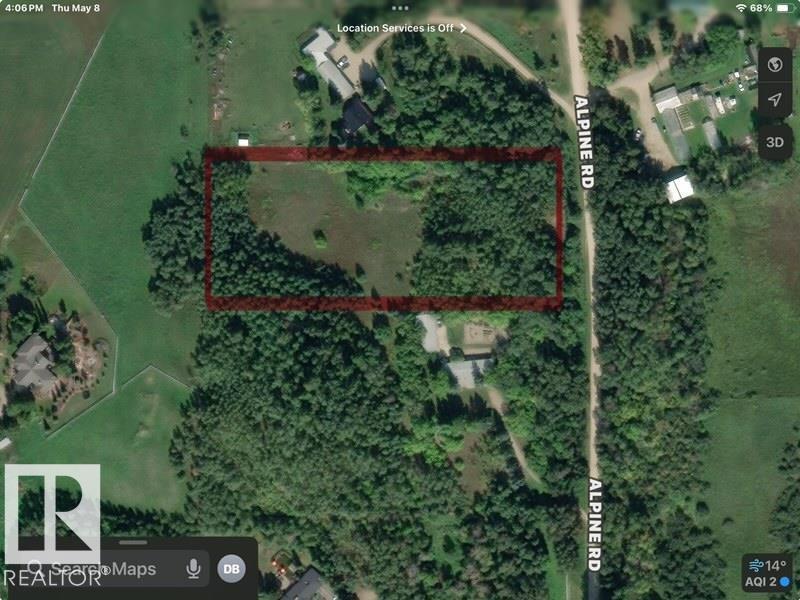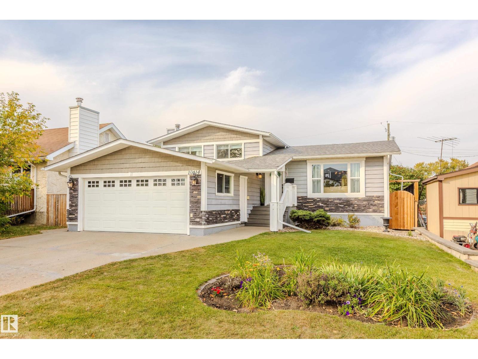14936 81 St Nw
Edmonton, Alberta
This updated and meticulously maintained bi-level residence is situated in the vibrant, family-centric community of Kilkenny. It presents a bright and functional floor plan, featuring 5 generously sized bedrooms and 2 full bathrooms, ideal for an expanding family or those who entertain guests. The main level encompasses 3 bedrooms, exquisitely refinished hardwood flooring, a welcoming living room bathed in natural light from an expansive picture window, and a formal dining area. The kitchen boasts modernized cabinetry and a window overlooking the large back yard. The fully finished basement significantly expands the living area, offering a spacious family room equipped with a recently inspected/certified wood stove. The lower level also includes 2 additional large bedrooms and another full bathroom. Outdoor enjoyment is enhanced by the beautifully landscaped west-facing yard, perfect for family barbecues and summer gatherings. The property is further complemented by a double heated garage. (id:62055)
Exp Realty
5316 Godson Pt Nw
Edmonton, Alberta
Welcome to Granville! This well-kept single-family home offers versatility with a full 1-bedroom legal basement suite with separate entrance, perfect for extended family or rental income. The main floor features an open-concept design with a bright living room, dining area, and kitchen with ample cabinetry and counter space. Upstairs includes a spacious primary suite with walk-in closet and ensuite, plus additional bedrooms and a full bathroom. The legal suite is fully self-contained with its own kitchen, living room, bedroom, bathroom, and laundry. Enjoy the convenience of a double garage, landscaped yard, and deck for outdoor living. Located in the desirable Granville neighbourhood with walking trails, parks, schools, shopping, and easy access to Anthony Henday and Whitemud Drive. A great opportunity to own in a family-friendly community while benefiting from the income potential of a legal suite. (id:62055)
The Foundry Real Estate Company Ltd
#511 10503 98 Av Nw
Edmonton, Alberta
Top floor river valley unit! This contemporary condo is in a fantastic location, steps away from the Legislature, the river valley and the ball park! As you walk to the suite's front door you will notice that your front entry and 2nd bedroom overlooks the river valley. Inside 9ft ceilings with floor to ceiling windows allows the sunlight in to bounce off of your hardwood flooring. A maple island kitchen with eating bar and tons of counters and cabinets is perfect for the chef in the family and it is also nicely equipped with stainless steel appliances. Patio doors lead to a balcony that faces west, A/C will keep you cool. The large master bedroom has a walk in closet and a full ensuite with tile tub surround and tile flooring. Main bathroom with tile flooring and shower, stackable washer and dryer and secure underground parking stall round out the features. There is ample visitor parking in the alley on the west side of the building. (id:62055)
Royal LePage Summit Realty
#22 52420 Rge Road 13
Rural Parkland County, Alberta
Check out this beautiful 2700+ sq ft home on 3 acres! Enjoy privacy and modern comfort on this exceptional property, bordered on two sides by crown land! This home offers a perfect blend of functionality and country charm. This home has too many upgrades to list - but some recent upgrades include two newly installed A/C units, an upgraded main electrical panel, EV charger in the garage, and new heaters for both the main garage and shop. A brand new 220-ft deep well was drilled in November 2023, ensuring reliable, high-quality water. The fully fenced yard features attractive landscaping and ample outdoor space to relax, entertain, or expand. Inside, the renovated carpeted basement includes a custom bar, adding the perfect space for gatherings. With a peaceful setting surrounded by nature and numerous modern improvements, this acreage offers the ideal balance of country lifestyle and modern convenience. Move-in ready and meticulously maintained — a must-see for those seeking space, comfort, and privacy. (id:62055)
Initia Real Estate
4619 151 Av Nw
Edmonton, Alberta
Nice 2 storey in the community of miller in north side Edmonton! Front veranda 1900 + sq/ft 3 bedroom 3 bathroom w/ensuite all located in a quiet cul-de-sac location. Nine foot vaulted ceilings. Plenty of natural light w/ large windows. open floor plan. Spacious island kitchen w/ maple cabinetry Plenty of storage and counter space. Laminate flooring throughout main floor. Living room with mantle fireplace. main floor laundry with 2 pce bath. Upstairs roomy flex room includes vaulted ceilings. Master bedroom has large walk-in closet and ensuite w/ soaker tub. Full bathroom. full unspoiled basement. Fully landscaped fenced yard w/ attractive interlocking stone patio. New shingles & appliances past 5 yrs! Close to all amenities, schools, playgrounds major bus routes, grocery stores & restaurants, medical services. Shopping, with easy access to manning freeway and Anthony Henday ring road bring offers! Must sell! (id:62055)
Maxwell Polaris
9923 88 St Nw
Edmonton, Alberta
Welcome to The Brickyards in Riverdale! Nestled in one of Edmonton’s most sought-after communities, this beautiful 2-storey home blends charm, comfort, and convenience just steps from the river valley. Offering a total of 5 bedrooms and 3.5 bathrooms, perfect for families or anyone seeking space to grow. The main floor features hardwood flooring, a cozy gas fireplace, and a spacious kitchen complete with stainless steel appliances and a gas stove—ideal for those who love to cook and entertain. 3 bedrooms upstairs with the primary including its own 5pc ensuite. The fully finished basement provides additional living space with a bright open rec room, two bedrooms, and a full bath. Enjoy summer evenings on your rear deck overlooking the landscaped yard, front porch, or take a short stroll to Dogpatch, Little Brick Café, and the scenic river valley trails. A double detached garage adds convenience and storage, while being just 5 minutes from downtown keeps you connected to the city’s best amenities. (id:62055)
Royal LePage Arteam Realty
#211 9930 100
Fort Saskatchewan, Alberta
This beautifully renovated 1,015 square foot 2 bedroom condo located in Riverview Estates is sure to impress. This unit features a very functional floor plan boasting a spacious kitchen with stainless steel appliances and tons of cabinetry, great sized dining area for entertainment, and large living room overlooking the Fort Saskatchewan River Valley. Primary bedroom features a walk thru closet and 3 piece ensuite with double wide shower. The second bedroom is 10x10 and has a walk in closet. Completing the unit is loads of storage and an in suite laundry. The balcony is a place to relax and enjoy the views of the river valley. Located with in walking distance to CO OP, restaurants, and the Fort Saskatchewan downtown core. (id:62055)
RE/MAX Edge Realty
13207 133 Av Nw
Edmonton, Alberta
Welcome to Wellington! This home sits on a generous lot with plenty of open space as you walk in. The main floor offers a functional layout with a kitchen, living room, three bedrooms, and a full bathroom. The basement includes a den, a recreation area, a second bathroom, and a laundry room – ideal for extra living space. Outside, you'll find a single detached garage and a spacious yard with room to expand, garden, or build. The lot size, layout, and location make it a great option to call home. Located near all amenities and directly across from green space, there is many reasons to call this home for many years! (id:62055)
Real Broker
#39 9515 160 Av Nw
Edmonton, Alberta
This very well kept unit is located in the heart of Eaux Claires close to the main bus Terminal and all shopping, dining and other amenities you would want and need. This unit is sunny and bright with a wide open floor plan, dark laminate floors with tiled entrances & baths. Spacious living room and family sized dining room. Beautiful kitchen, granite countertops, lots of cabinets, stainless appliances, nice lighting, small granite bar niche. 2 piece bath on main. Upstairs you will find a large primary bedroom, double mirrored closet and a 3 piece en suite bath. Second primary bedroom upstairs w/ a door to the main 4 piece bath. Bonus 3rd bedroom or den/flex room on the main floor. Single attached over sized garage. There is no better location than this! Make your life easy!! Minutes to the Base and all the Anthony Henday. (id:62055)
Royal LePage Arteam Realty
18435 93 Av Nw
Edmonton, Alberta
Bright & open 3 bedroom 4/L split w/fully finished basement located at the popular community of Belmead. Some windows just replaced. New paint. New vinyl plank flooring on upper & 3rd level. Spacious living room w/ bow windows flooded w/ natural light. Open kitchen w/ newer kitchen cabinets, S/S appliances w/ new stove & dishwasher. There is also a newer patio door off kitchen to large sundeck. Upper floor features 3 bedrooms and 4 pcs bath. Large primary bedroom w 2 pcs ensuite and walk in closet. 3rd level w/ side door entrance and completed w/ sunny laundry room, potential to be converted to an extra bedroom, 3 pcs bath & family room w/ brick fireplace and large windows. Basement is fully finished w/ recreation room, 2 dens/office & utility room. Additional highlights including newer shingles, newer hot water tank, extra wide and long driveway w/ spaces for RV parking.Close to schools, park, bus ,shops and easy access to WEM , Anthony Henday and Whitemud freeway. Quick possession. (id:62055)
RE/MAX Elite
#403 4403 23 St Nw
Edmonton, Alberta
Top-Floor Living with TWO Titled Parking Stalls! This bright and spacious 2-bedroom, 2-bath condo offers modern comfort and unbeatable convenience. Enjoy updated flooring and fresh paint throughout—no carpet anywhere! The open concept kitchen features a raised eating bar, perfect for casual dining and entertaining. Step outside onto your covered balcony, ideal for relaxing or enjoying your morning coffee year-round. You’ll also appreciate the convenience of in-suite laundry and an extra-large in-suite storage room (larger than most units!). Building amenities include a secured fitness center and a recreation room. Condo fees include heat and water for added value and peace of mind. Located just steps from groceries, shopping, restaurants, and a theater. Everything you need is right at your doorstep! (id:62055)
People 1st Realty
#73 3305 Orchards Link Sw Sw
Edmonton, Alberta
Welcome to this impeccably maintained 2 story townhome perfect for the first-time home-buyer or someone looking to downsize in The Orchards at Ellerslie. Dual master, 2.5 bath. 5 appliances and deep 2 car garage. The open-concept floor plan has an effortless flow and premium finishing’s. Upgraded with wide plank LAMINATE flooring, tile flooring, CABINETS TO CEILING, bbq gasline, Granite countertops in kitchen, with modern backsplash. TANDEM garage (with extra storage) below. This impressive community is conveniently located, near the Anthony Henday, Calgary Trail, South Edmonton Common, schools, restaurants, shopping centers, golf courses, and only minutes from the airport. Enjoy exclusive access to our Residents Association. The community centre is nearby which offers something for everyone with a spray park, playground, tennis court & hockey ring in winter months. The Orchards features gorgeous parks, ponds, scenic pathways and K-9 school. (id:62055)
Maxwell Polaris
#101 11930 100 Av Nw
Edmonton, Alberta
Experience refined living, ultimate privacy and breathtaking river valley views in this rare offering at Lessard House—a WAM-built luxury development with only 9 exclusive residences. This elegant 2 bed + den, 2.5 bath property spans nearly 2,400sq.ft (incl. terrace) and offers unparalleled craftsmanship. Enjoy 10’ ceilings, heated travertine floors, Italian Snaidero cabinetry, Sub-Zero and Miele appliances, granite counters and floor-to-ceiling windows with power shades. The spacious primary suite boasts a steam shower, spa tub, massive walk-in closet and private flex space. Additional features include a double-sided fireplace, A/C, sound system, large laundry room, in-suite storage and a colossal covered terrace with gas BBQ hook-up. 3 titled, heated underground stalls, storage cabinets, car wash bay, guest parking and private back entrance complete this offering. This development is pet friendly and offers unobstructed views overlooking the River Valley—one of the city's most coveted addresses. (id:62055)
Royal LePage Arteam Realty
12007/12009 103 St Nw Nw
Edmonton, Alberta
Don't miss out on this fantastic investment opportunity, featuring two main-floor units and two bright basement non-permitted suites, all with separate entrances and individual laundry facilities. Each main-floor unit has 3 spacious bedrooms, while the basement suites offer 2 bedrooms, full kitchens, and 3/4-piece bathrooms, complemented by large windows for abundant natural light. The property includes a double detached garage, newer concrete walkways, and multiple upgrades: partial roof replacement, new garage roof, front windows, laminate flooring, quartz countertops in the upper unit of 12007, newer furnaces for both sides. Located close to NAIT, Concordia University of Edmonton, Kingsway Mall, Yellowhead Highway, and Royal Alexandra Hospital, this property is perfect for investors or those looking to live in one unit while renting the other. Great revenue potential! (id:62055)
Zolo Realty
3729 138a Av Nw
Edmonton, Alberta
Welcome to this wonderful home in Clareview Town Center! This 3 bed, 2 bathroom, 1300 Sqft has an amazing backyard oasis. $30k was spent on the landscaping over the years.Gas line for BBQ, Gazebo & custom cedar bench that is staying with the purchase. House has cold AC, heated & insulated 20 x 20 garage with overhead storage. New flooring on main just done, and a custom built in TV wall unit. Remote controlled power blinds main floor & primary and north bedroom. And the natural south facing windows allow wonderful light that just brightens the whole main floor. Just spectacular. Basement is ready to develop to suit the new owner. (id:62055)
Now Real Estate Group
12749 85 St Nw
Edmonton, Alberta
Huge potential on this 55x150 lot. The home has approximately 2000 sq ft of living space including the basement and needs TLC. Large deck and backyard. Great for a handyman or an investor who would like to build. Great location in the Killarney community. Shopping, schools, and public transportation is close by. Many upgrades were done in the past including shingles. The home, garage, and appliances are sold as is. (id:62055)
Initia Real Estate
89 Landsdowne Dr
Spruce Grove, Alberta
Welcome to this beautifully maintained 4-level split in family-friendly Lakewood! Bright and inviting, the main floor offers a spacious dining area with vaulted ceilings and a country kitchen with island/corner pantry, opening to patio doors that lead to a massive deck—perfect for entertaining. Upstairs you’ll find 2 bedrooms including a primary with updated 3-pce ensuite, plus a main 4-pce bath. The lower level boasts a cozy family room with corner fireplace, 3rd bedroom, and another upgraded bath, while the 4th level provides a great rec room or workout space with plenty of storage. The fully fenced yard is a showstopper with an oversized deck, fire pit area, and large detached garage with a 9X18 foot door. Close to schools, parks, shopping, and all amenities, this home checks all the boxes for comfortable family living! (id:62055)
Century 21 Leading
548 Adams Wy Sw
Edmonton, Alberta
Welcome to the highly desirable Ambleside community. This beautiful Jayman Master Built 3 Bed, 2.5 Bath home offers bright, open spaces, sleek finishes, and all the comforts for everyday living. You’ll love entertaining in the well-appointed kitchen with sleek cabinetry and a functional layout flowing into the dining and living spaces. Massive windows flood the home with natural light, and showcase the generously sized yard! Upstairs, 3 generous bedrooms with walk-in closet and huge ensuite attached to the primary! Complemented by quality finishes, and relax in the full bathroom. Recent updates include Paint throughout the entire home (2025), Water tank (2025), Heater in the Double-attached garage, and AC! (id:62055)
Real Broker
107 Callaghan Dr Sw
Edmonton, Alberta
This air-conditioned end-unit townhome is spotless and move-in ready! The south-facing living room is bright and welcoming, with extra windows that fill the space with natural light. A cozy gas fireplace adds warmth and charm, making it a perfect spot to relax. Enjoy a separate dining area and an eat-in kitchen featuring stainless steel appliances and stylish pendant lighting. Step out onto the spacious balcony with a gas line—ideal for outdoor lounging or entertaining. Upstairs offers two generously sized primary bedroom suites, each with walk-in closets and full bathrooms. The laundry area is conveniently located on the upper level. Downstairs, the finished basement boasts nearly 9’ ceilings, a large family room, and a handy 2-piece bathroom—perfect for a home office, media room, or guest space. Located just half a block from the scenic Blackmud Creek ravine trail, this home offers easy access to nature and peaceful walks. (id:62055)
Myvic Real Estate
3552 Claxton Cr Sw
Edmonton, Alberta
Unique well functioning layout for multi-generational families or investment income offset. Turn key ready, complete w/2 bedroom legal suite. The Madrid model by Bedrock Homes offers a naturally lit, open floorplan w/approx 3300sf of total living space on a 6912sf corner pie lot w/parking for 6+vehicles. 3 living areas, 5 bedrooms, 4 bathrooms, 2 full kitchens, 2 sets of laundry & separate entrance. Great room highlights a modern feature wall w/linear gas fireplace & overlooking a spacious kitchen w/plenty of storage & prep space. Dining nook provides direct access to deck for evening bbqs & landscaped yard. Upper level boasts a vaulted bonus room for family movie nights. Oversized primary bedroom complete with 5pc ensuite & walk in closet. 2 additional bedrooms & 4pc bathroom for a growing family. Lower level separate entrance leads to a private 2 bedroom legal suite. Within catchment of 4schools. Enjoy countless indoor/outdoor recreational amenities Chapelle has to offer. (some virtually staged rooms). (id:62055)
RE/MAX Elite
3605 41 St
Leduc, Alberta
Welcome to this Spacious family bungalow with many great features! Located in the family community of Caledonia. This home offers an insulated double detached garage plus a large insulated shed. Updates include newer shingles, windows, furnace and some newer flooring. The main floor boasts a large living/dining room, central A/C, a master bedroom with 2-piece ensuite, . Downstairs you’ll find a wood-burning fireplace, family room, bathroom with a jacuzzi tub and an additional bedroom. With 3 bedrooms up and 1 down, there’s plenty of space for the whole family. Walking distance to schools and parks, and just minutes from the rec centre!” (id:62055)
Exp Realty
4510 Snowbird Ln
Cold Lake, Alberta
Affordable Home Ownership Starts Here! Step inside this beautifully renovated 3-bedroom, 2-bath mobile home, where comfort meets style in an open concept design. Home features a spacious kitchen, with freshly painted cupboards, a corner pantry, and a raised two-tier island—perfect for entertaining—plus the convenience of the laundry room just off the kitchen. The primary bedroom is truly a retreat, offering a massive layout, walk-in closet, and luxurious 5-piece ensuite complete with a corner soaker tub, separate shower, and double vanities. Fresh touches throughout the home include some new vinyl plank flooring, paint, patio door, giving the space a clean and modern feel. Whether you’re a first-time buyer or looking to downsize, this move-in-ready home offers incredible value. Stop renting and take the first step toward affordable home ownership! (id:62055)
Royal LePage Northern Lights Realty
3 26414 Twp Road 515 A
Rural Parkland County, Alberta
Majestic pines are found on this beautiful 3.73 acres located in sought after Alpine Acres. Located about 9 km from Edmonton, you will have no problem finding the perfect location to build your dream home. The property also has an open meadow, is fenced! Easy access to Spruce Grove, Devon and Edmonton. (id:62055)
RE/MAX Excellence
10114 102 Av
Morinville, Alberta
Welcome to this beautiful 4-level back split home in the heart of Morinville! Offering 5 bedrooms, 2 full bathrooms, and 2 half baths, this spacious property is perfect for growing families. Enjoy the convenience of a heated double attached garage and walking distance to all schools! The open-concept main floor is designed for entertaining, with a bright living room, dining area, and a fully renovated kitchen showcasing updated cabinets, countertops, and backsplash. Upstairs you’ll find a 4pc main bath, two generous junior bedrooms, and a primary suite complete with a private 2pc ensuite. The lower level boasts a large family room, 4th bedroom, and laundry with an additional 2pc bath. The basement is complete with a 5th bedroom, 3pc bath, and a versatile rec/storage area. Step outside to a beautifully landscaped yard featuring back lane access, a large shed, and newer fencing. Notable upgrades include 2x6 construction, furnace (2021), central A/C (2022), updated exterior (2015), newer roof, and much more! (id:62055)
RE/MAX Real Estate


