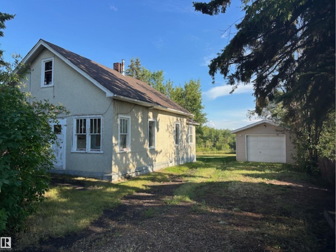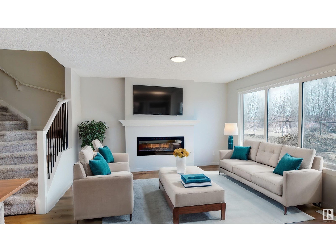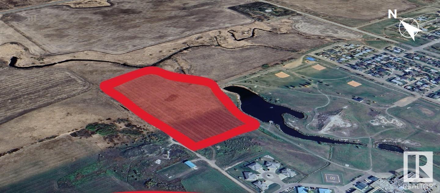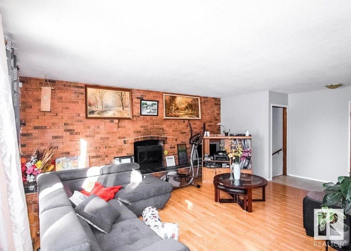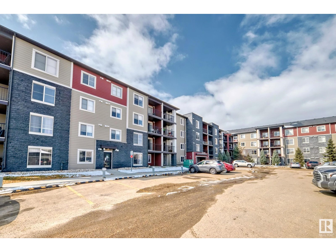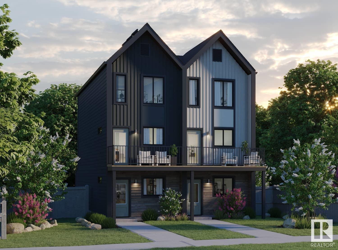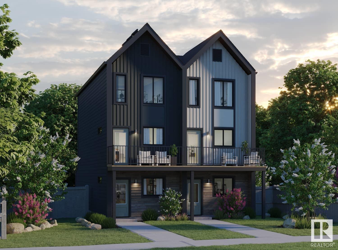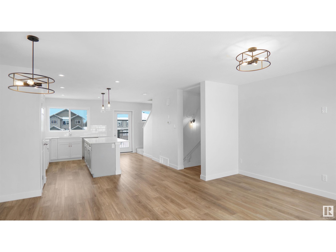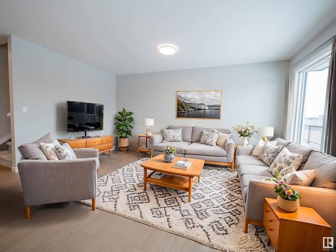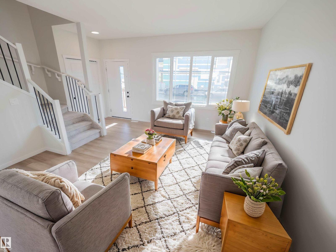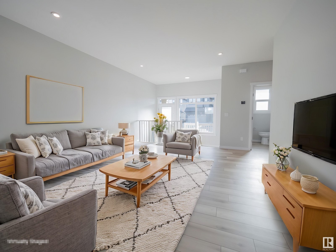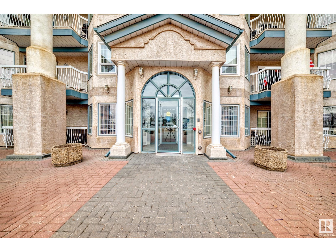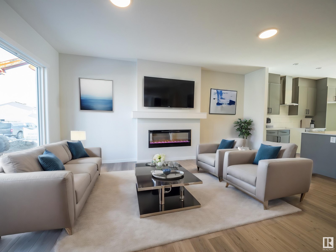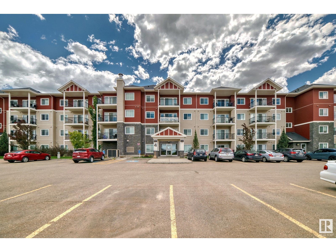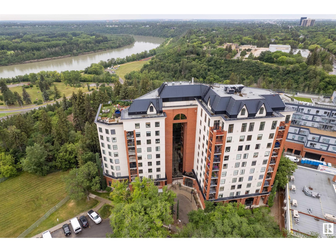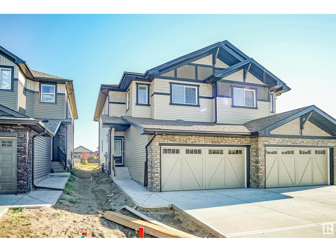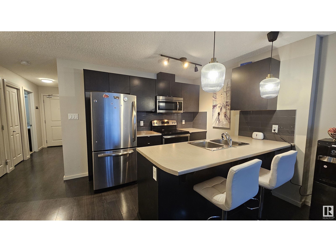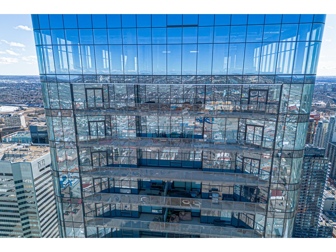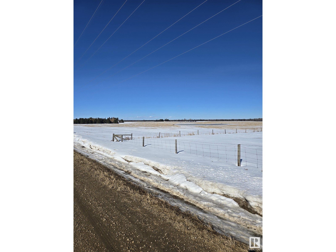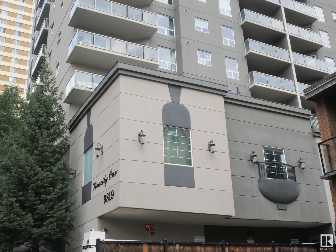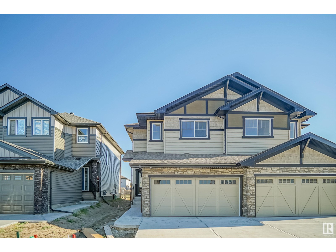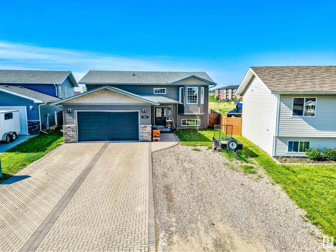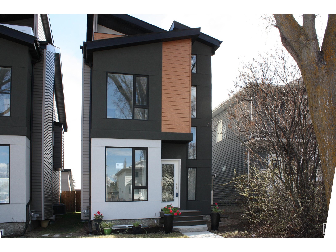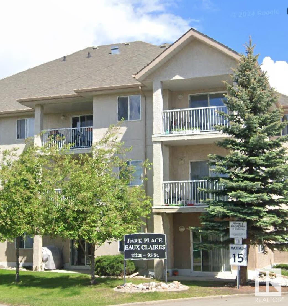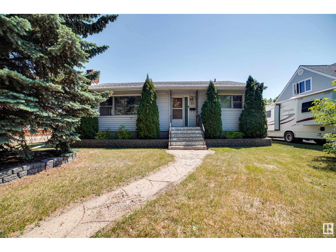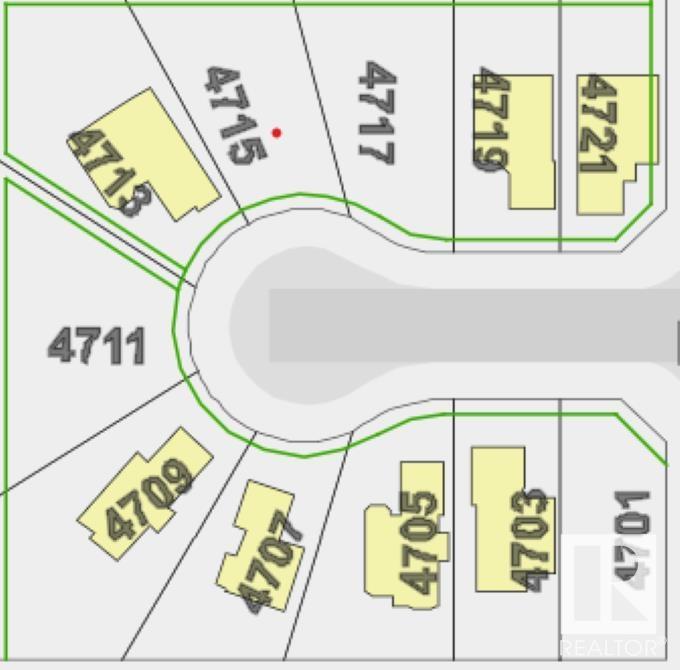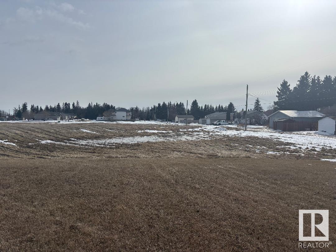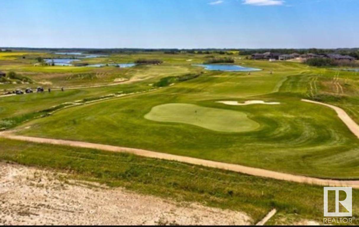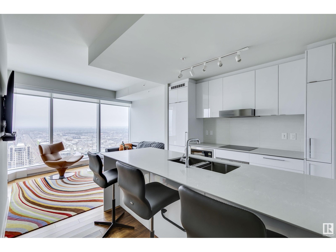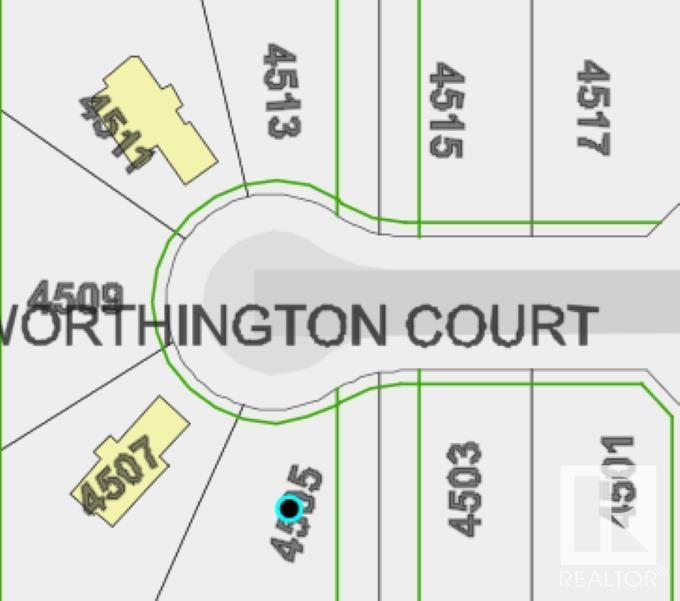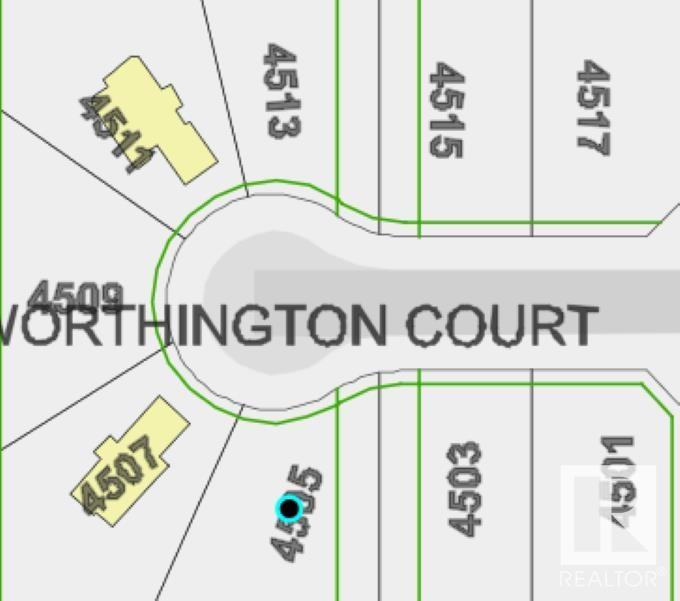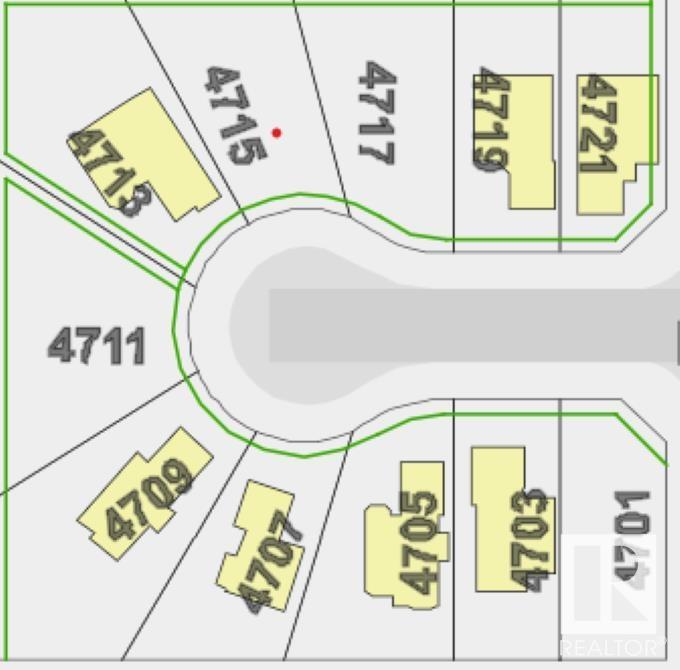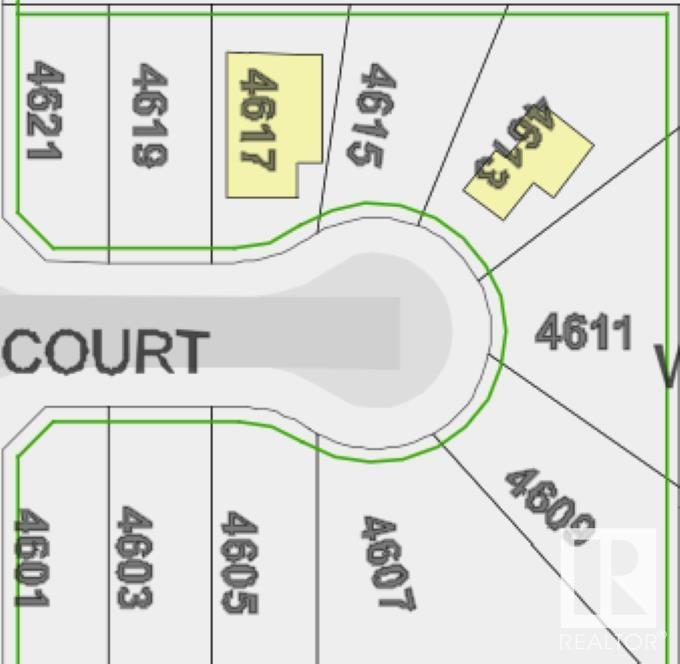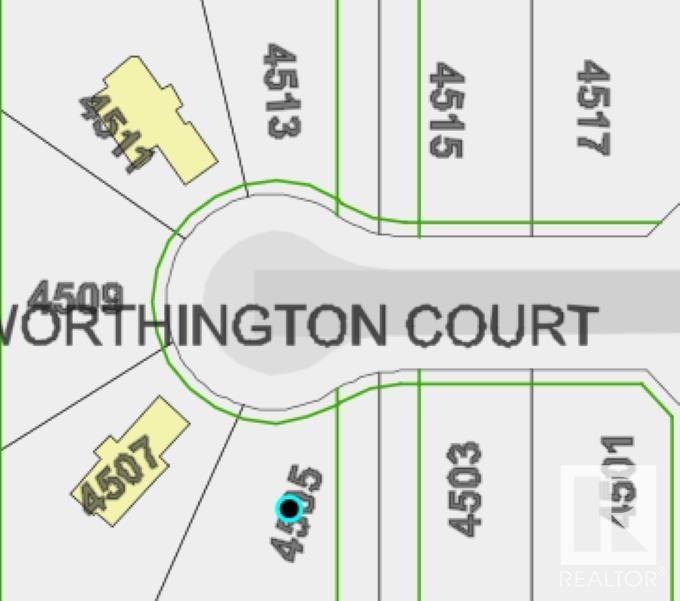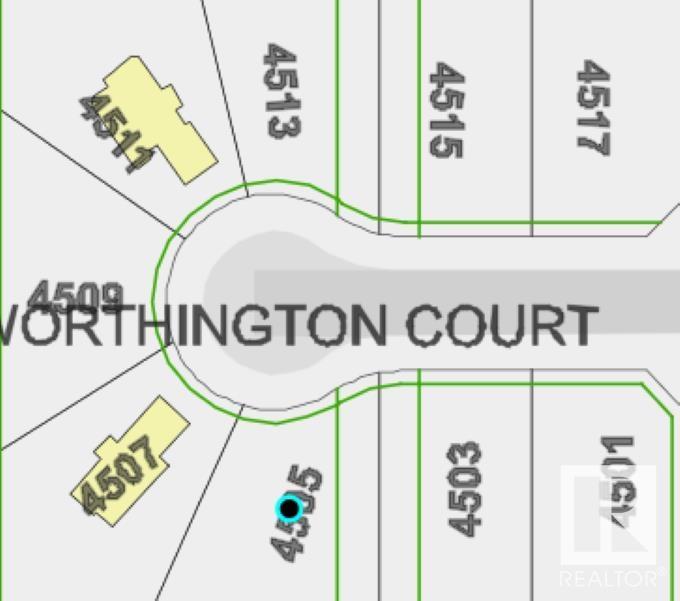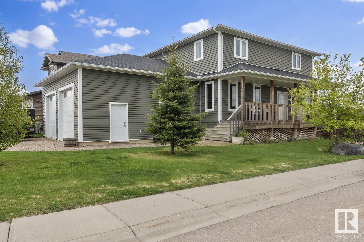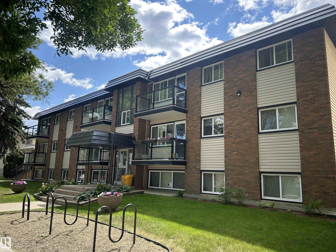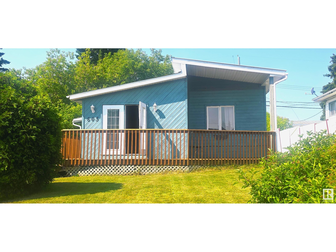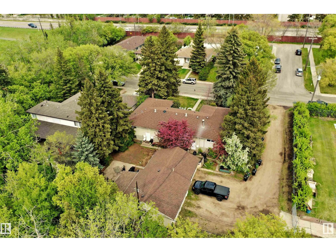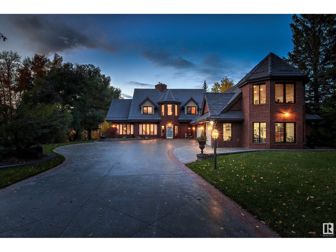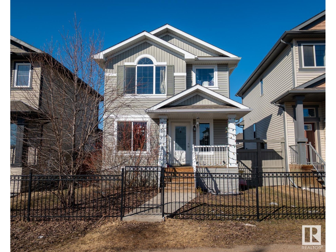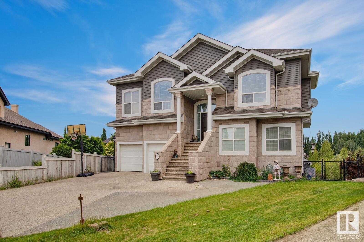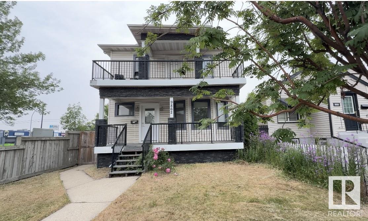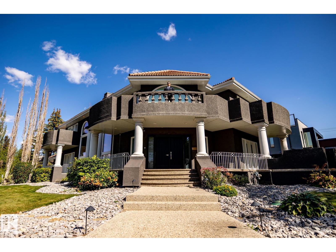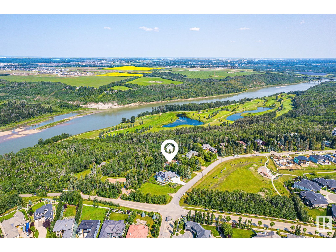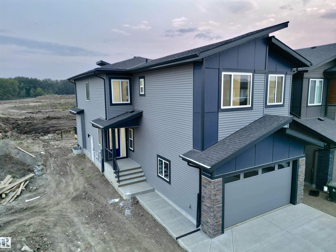4711 51 Av
Waskatenau, Alberta
2 bedroom 1.5 storey home on a huge lot with single car garage requires some TLC as is where is. (id:62055)
Maxwell Excel Realty
106 Baker St
Ardrossan, Alberta
Welcome to this stunning half duplex by Coventry Homes! The highlights include sleek cabinets, tile backsplash, S/S appliances, & quartz countertops. The open-concept layout connects the stylish kitchen to the dining area & living room, complete w/ a cozy fireplace. A half bath completes the main floor. Upstairs, the spacious primary suite boasts a walk-in closet and a 5-piece ensuite. Two additional bedrooms, a full bath, upstairs laundry, & a versatile bonus space complete the second level. The unfinished basement, w/ rough-ins for a future bathroom, offers endless possibilities. An oversized double attached garage adds convenience, & like all Coventry Homes, this property is backed by the Alberta New Home Warranty Program. *Home is under construction, photos are not of actual home. Some finishings may vary. Some photos virtually staged* (id:62055)
Maxwell Challenge Realty
54 Street & 58 Av
Lamont, Alberta
11.19 Acre Development Opportunity. Zoned R1 (Single Family Detached); however the municipality has expressed interest in collaborating with a developer to change the zoning to allow retail and commercial or increasing the residential density allowable. Lamont located in central Alberta & located 60 kilometres east of Edmonton at the junction of Highway 15 and Highway 831; the cross roads of the Alberta Heartland and Elk Island National Park. Current population is over 1800 residents. Very competitively priced utilities with rail and highway access. Municipal Property Tax Rebate Program This program allows for prospective developers to apply for a property tax rebate up to three-years, offering an incentive to developers to invest in Lamont. (id:62055)
RE/MAX Excellence
5134 47 Avenue Sw
St. Paul Town, Alberta
Welcome to this charming bungalow, perfect for first-time buyers or savvy investors! This spacious home offers 1,300 sq. ft. of comfortable living space, featuring 4 bedrooms and 3 bathrooms to accommodate family and guests. Recent upgrades, including a new water tank (2021), furnace (2014), and shingles (2022), bring peace of mind for years to come. The main floor boasts a bright living area and kitchen, while the partially finished basement awaits your personal touch—an ideal opportunity to add your own style and value. Step outside to enjoy a fully fenced backyard, perfect for evenings spent with family and friends. With a little TLC, this home could be transformed into your ideal residence or investment. Don’t miss out on this affordable gem! (id:62055)
Century 21 Smart Realty
#424 5370 Chappelle Rd Sw
Edmonton, Alberta
RARE…Bright and spacious TOP FLOOR CORNER UNIT is in SW community of Chappelle in Edmonton. Why rent when you can own for less? This 2 bedroom, 2 bathroom, 2 UNDER GROUND PARKING STALLS corner unit is situated on the TOP Floor and features modern upgrades throughout. Kitchen comes with high-end cabinetry, granite countertops in both the kitchen and stainless steel appliances. Unit comes with convenient in-suite laundry. Parking is never a concern with two stalls—TWO HEATED UNDERGROUND PARKING STALLS WITH HEATED STORAGE SPACE. This well-maintained building has everything and this is a fantastic opportunity to own your unit in one of Edmonton’s most sought-after communities. This prime South West Edmonton community of Chappelle offers easy access to top-tier amenities, including a golf course, shopping, excellent schools and the airport. (id:62055)
Maxwell Polaris
932 19 Av Nw
Edmonton, Alberta
Welcome to this brand new half duplex the “Reimer” Built by the award winning builder Pacesetter homes and is located in one of Edmonton's newest south east communities of Aster. With over 1,250 square Feet, this opportunity is perfect for a young family or young couple. Your main floor as you enter has a flex room/ Bedroom that is next to the entrance from the garage with a 3 piece bath. The second level has a beautiful kitchen with upgraded cabinets, upgraded counter tops and a tile back splash with upgraded luxury Vinyl plank flooring throughout the great room. The upper level has 2 bedrooms and 2 bathrooms. This home also comes completed with front and back landscaping and a single over sized attached garage. *** Photo used is of an artist rendering , home is under construction and will be complete by end of October 2025 *** (id:62055)
Royal LePage Arteam Realty
936 19 Av Nw
Edmonton, Alberta
Welcome to this brand new half duplex the “Reimer” Built by the award winning builder Pacesetter homes and is located in one of Edmonton's newest south east communities of Aster. With over 1,250 square Feet, this opportunity is perfect for a young family or young couple. Your main floor as you enter has a flex room/ Bedroom that is next to the entrance from the garage with a 3 piece bath. The second level has a beautiful kitchen with upgraded cabinets, upgraded counter tops and a tile back splash with upgraded luxury Vinyl plank flooring throughout the great room. The upper level has 3 bedrooms and 2 bathrooms. This home also comes completed with front and back landscaping and a single over sized attached garage. *** Photo used is of an artist rendering , home is under construction and will be complete by end of October 2025 *** (id:62055)
Royal LePage Arteam Realty
938 19 Av Nw
Edmonton, Alberta
Welcome to this brand new half duplex the “Reimer” Built by the award winning builder Pacesetter homes and is located in one of Edmonton's newest south east communities of Aster. With over 1,250 square Feet, this opportunity is perfect for a young family or young couple. Your main floor as you enter has a flex room/ Bedroom that is next to the entrance from the garage with a 3 piece bath. The second level has a beautiful kitchen with upgraded cabinets, upgraded counter tops and a tile back splash with upgraded luxury Vinyl plank flooring throughout the great room. The upper level has 3 bedrooms and 2 bathrooms. This home also comes completed with front and back landscaping and a single over sized attached garage. *** Photo used is of an artist rendering , home is under construction and will be complete by end of October 2025 *** (id:62055)
Royal LePage Arteam Realty
91 Rosewood Wy
St. Albert, Alberta
Step into the comfort & sophistication of your new Coventry home! The main floor welcomes you w/ an impeccably designed open-concept kitchen, featuring a ceramic tile backsplash, S/S appliances, quartz counters, a central island, & beautiful cabinets. The kitchen seamlessly flows into the great room & dining nook, creating a harmonious space for gatherings. A conveniently located half bath completes the main floor. Ascend the stairs to the second level, where the primary bedroom awaits, w/ luxurious 4pc ensuite & a spacious walk-in closet. Two more bedrooms, bonus room, main bath, & an upstairs laundry room finish off the upper level. The double attached garage ensures both security & convenience. Each Coventry home is crafted w/ meticulous care & is backed by the assurance of the Alberta New Home Warranty Program. Front landscaping included. *Home is under construction, photos are not of actual home. Some finishings may vary. Some photos virtually staged.* (id:62055)
Maxwell Challenge Realty
1332 14 Av Nw
Edmonton, Alberta
Step into modern living w/ this stunning Impact Home, designed for both style & functionality. The main floor has 9-foot ceilings, enhancing the open & inviting atmosphere. The chef-inspired kitchen features quartz counters, gorgeous cabinetry, & tile backsplash, —perfect for everyday living & entertaining. The spacious living & dining areas, along with a convenient half bath, complete this thoughtfully designed level. Upstairs, the primary suite is a private retreat with a 4pc ensuite & a walk-in closet. Two additional bedrooms, a modern main bath & an upper-floor laundry room add both comfort & convenience. Built w/ exceptional craftsmanship & meticulous attention to detail, every Impact Home is backed by the Alberta New Home Warranty Program, ensuring peace of mind. *Home is under construction, photos are not of actual home, some finishings may vary, the home does not have a fireplace, some photos virtually staged* (id:62055)
Maxwell Challenge Realty
11 Nerine Cr
St. Albert, Alberta
Experience the lifestyle you've been dreaming of in a brand-new Impact home w/ SEPARATE ENTRANCE! The 9' ceilings on the main floor welcomes you with an expansive open concept kitchen boasting ceramic tile backsplash, elegant quartz countertops, and beautiful cabinets. This main level also features a spacious living and dining area, along with a convenient half bath and mudroom. Ascending the stairs to the upper level, you'll discover the primary bedroom, complete with a luxurious 5-piece ensuite and a generous walk-in closet. Additionally, the upper floor offers two more bedrooms, a convenient upstairs laundry room, and a well-appointed main bathroom. Every Impact Home is built with meticulous care and craftsmanship, and to provide you with peace of mind, all our homes are covered by the Alberta New Home Warranty Program. Home is under construction, photos are not of actual home, some finishings may vary, some photos are virtually staged (id:62055)
Maxwell Challenge Realty
#302 13450 114 Av Nw
Edmonton, Alberta
Pride of ownership is clearly evident as you enter this freshly painted & upgraded one bedroom & den in the Californian Manor! The open concept layout is spacious with lots of room to enjoy & entertain! Upon entering the suite you have the laundry room to the left with newly installed interlock vinyl tiling, large oak kitchen to the right that looks out to the combined dining/living room area with ceiling fan & gas f/p with beautiful laminate floors! The patio doors lead out to a treelined view. From living area you step into the open & airy den/TV room (potential of 2nd bedroom if wall closed). The master bedroom is spacious with ceiling fan & laminate floors & lovely walk in closet. The 4 piece bath is bright & spacious.This 50+ condo has a social room, craft room, exercise room, car wash bay in u/g parkade & added bonus of a one bedroom guest suite that owners can rent out for their guests!The condo has a social committee which hosts a lot of events throughout the year for all the owners to enjoy! (id:62055)
Homes & Gardens Real Estate Limited
1232 16 St Nw
Edmonton, Alberta
Step into the future of stylish & functional living with this stunning new Impact Home w/ SEPARATE ENTRANCE. 9-foot ceilings on both the main floor & basement make this home open. The gourmet kitchen is a chef’s dream, w/ quartz counters, gorgeous cabinetry, tile backsplash, & S/S appliances. Designed for effortless entertaining, the kitchen flows seamlessly into the spacious living & dining areas. A mudroom/laundry space & half bath complete the main floor. Upstairs, the primary suite is a true retreat, offering a luxurious 4pc ensuite & a generous walk-in closet. Two additional bedrooms, a versatile bonus room, & a modern main bath provide ample space for family & guests. Every Impact Home is built w/ exceptional craftsmanship & attention to detail, all backed by the Alberta New Home Warranty Program for your peace of mind. *Home is under construction, photos are not of actual home, finishings may vary, some photos virtually staged* (id:62055)
Maxwell Challenge Realty
#2404 4 Augustine Cr
Sherwood Park, Alberta
Gorgeous TOP (Nine foot ceilings) floor executive appartment with Expresso cabinets and granite countertops! Ensuite laundry and 2 titled parking stalls. Wrap around deck with SW exposure and roughed in for A/C....Beautiful!! Propane BBQ's only. No pet bulding (id:62055)
Royal LePage Arteam Realty
#604 10108 125 St Nw
Edmonton, Alberta
STUNNING RIVER VALLEY VIEW in this Professionally Renovated 2 bed - 2 bath property in Exclusive “Properties on High Street” Upon entry, you’re graced with 9-foot ceilings & an instant River Valley View that spans your entire living space! The gorgeous kitchen boasts extensive cabinets by Kitchen Craft, walk-in pantry, generous counter space & breakfast bar. No expense was spared in the renovations including both luxurious spa like bathrooms, Ceilings completely redone throughout, LED & pot lighting installed, glass tile backsplash, new countertops, under cupboard lighting, tiled fireplace feature wall, complete furnace & AC HVAC system replacement. Just steps to all the shops & restaurants 124th & High Street have to offer with Rogers Place Arena, Winspear Concert Hall & Citadel Theatre at your fingertips. Additionally, there is a gas BBQ outlet on your patio, plenty of visitor parking & amenities including an exercise room & spacious outdoor main floor patio area overlooking the River Valley (id:62055)
Century 21 All Stars Realty Ltd
99 Ficus Wy
Fort Saskatchewan, Alberta
Welcome to the “Belgravia” built by the award-winning builder Pacesetter Homes. This is the perfect place and is perfect for a young couple of a young family. Beautiful parks and green space through out the area of Fort Saskatchewan and has easy access to the walking trails. This 2 storey single family attached half duplex offers over 1600+sqft, Vinyl plank flooring laid through the open concept main floor. The chef inspired kitchen has a lot of counter space and a full height tile back splash. Next to the kitchen is a very cozy dining area with tons of natural light, it looks onto the large living room. Carpet throughout the second floor. This floor has a large primary bedroom, a walk-in closet, and a 3 piece ensuite. There is also two very spacious bedrooms and another 4 piece bathroom. Lastly, you will love the double attached garage. *** Home is under construction photos used are from the same model coolers may vary , to be complete by October of this year*** (id:62055)
Royal LePage Arteam Realty
#444 348 Windermere Rd Nw
Edmonton, Alberta
Introducing modern, bright TOP Floor unit featuring 1 Bedroom 2 full Bathrooms plus a huge DEN (big enough to serve as a second bedroom) in the heart of SOUTH Side of Edmonton in the community of WINDERMERE! This charming home offers in suite laundry, 1 titled parking above ground, East facing balcony, an open-concept kitchen with stainless steel appliances, a 4-piece ensuite bathroom, walk-through closet in primary bedroom. Don't miss out! Close to Schools, Shopping, Buses, Anthony Henday, Calgary Trail and Edmonton International Airport! (id:62055)
Cir Realty
#5201 10360 102 St Nw Nw
Edmonton, Alberta
Amazing opportunity to own this fully furnished 52nd floor penthouse in Edmonton's most exclusive condo development, The Legends Private Residences. This spacious & well-designed floorplan has over 3,300 sf of living space which extends to a 730 sf covered terrace. Expansive window walls throughout allows light to cascade through this incredible suite. 270 degree view! Premium features include; 10 ft ceilings, hardwood flooring, 2 primary bedrooms with ensuites, spacious den with wet bar, roomy office space, 2 & 1/2 baths, premium appliance package, power window coverings and much more!! 3 underground parking stalls & storage space included! Located in the heart of ICE District with a walk-indoor experience pedway directly to Rogers Place. World class JW Marriott shared facilities include; relaxing spa with indoor pool & steam room, ARCHETYPE fitness membership, 24/7 concierge & security, valet and dining services available. Truly a living experience that is unmatched in the City of Edmonton! (id:62055)
Maxwell Devonshire Realty
20510 89 Av Sw Sw
Edmonton, Alberta
Great investment parcel, recent zoneing changes, from ag to future non- residential, part of the RABBIT HILLD DISTRICT PLAN, IN THE CITY OF EDMONTON, this 77.59 Acres. Perfect long-term hard asset investment potential for future development as southwest Edmonton expands. Close proximity to Edmonton’s 77.59 Acres. Perfect longprestigious North Saskatchewan River Valley; Seller will entertain a Vendor Take-Back Mortgage; Relatively flat topography with great farmland potential; Estimated Driving Times: 12 minutes to Edmonton International Airport (YEG), 8 Minutes to Nisku, Alberta, 7 minutes to Rabbit Hill Snow Resort, 4 minute to Devon, Alberta. Legal Address: 1523717; 1; 2/ Zoning: AES (Agricultural Edmonton South).Seller open to selling adjacent 78.58 Acres. Buyer's to confirm information during their due diligence. Information herein and auxiliary information subject to becoming outdated in time, change, and/or deemed reliable but not guaranteed. Buyer to confirm information during their Due Diligence. (id:62055)
RE/MAX Real Estate
#103 9819 104 St Nw
Edmonton, Alberta
The Vivacity is one of Edmonton's stylish high-rise's in the downtown area. Convenient to everything in an exceptional location. This end unit one of two with a huge balcony and three floors above ground. 9’ foot ceilings, new vinyl flooring, stainless steel appliances, black granite counter tops in kitchen and both baths and maple cabinetry in the kitchen. Convenient in-suite laundry and the primary bedroom offers a 4pc ensuite. The HUGE deck ideal for entertaining and to enjoy the amazing views of the river valley. Steps away from shopping, restaurants, transportation and Grant MacEwan College. Monthly condo fees $588.00 (id:62055)
Century 21 Masters
101 Ficus Wy
Fort Saskatchewan, Alberta
Welcome to the “Belgravia” built by the award-winning builder Pacesetter Homes. This is the perfect place and is perfect for a young couple of a young family. Beautiful parks and green space through out the area of Fort Saskatchewan and has easy access to the walking trails. This 2 storey single family attached half duplex offers over 1600+sqft, Vinyl plank flooring laid through the open concept main floor. The chef inspired kitchen has a lot of counter space and a full height tile back splash. Next to the kitchen is a very cozy dining area with tons of natural light, it looks onto the large living room. Carpet throughout the second floor. This floor has a large primary bedroom, a walk-in closet, and a 3 piece ensuite. There is also two very spacious bedrooms and another 4 piece bathroom. Lastly, you will love the double attached garage. *** Home is under construction photos used are from the same model coolers may vary , to be complete by October of this year*** (id:62055)
Royal LePage Arteam Realty
4804 64 Av
Cold Lake, Alberta
This home has been totally upgraded with renovations styled by an interior designer. The home has a custom fireplace; renovated bathrooms with large 24x48 format tiles & designer brick tiles (all porcelain); oak slat feature wall; upgraded LED pot lights throughout; upgraded lighting fixtures; hardwood floors; tiled stairs; custom pipe shelving & greenery feature wall in office; master bedroom feature wall; all walls freshly painted; in-floor & forced air heat with high efficiency furnace & hot water tank; laundry room; 2 dens; 6 bedrooms [dens could be used as bedrooms]; extra long driveway [with garage room for 6 vehicles]; custom built firepit area with circular concrete; modern horizontal style fence paneling; back deck sanded & stained; 22'x24' heated garage; 360 degree Telus security system viewing the whole surrounding property; & any minor touchups can be done, if necessary, prior to possession. (id:62055)
RE/MAX Platinum Realty
11411 76 Av Nw
Edmonton, Alberta
Custom designed home with 5 min walk to U of A, ravine, Belgravia school, and LRT. VAULTED CEILING and front glass door entrance gives a WOW factor with custom upgraded wood/metal railings and extra front closets. Main floor boosts real hardwood floors with a front entrance den, providing privacy to the living area. The 9ft ceiling KITCHEN IS A CHEF'S DREAM with a huge quartz island, gas cook-top, wall oven, high gloss white and wood grain custom cabinets, ample storage with built-in pantry, and built-in custom coffee bar. EXTRA LIGHTING on the entire main floor and FLOOR TO CEILING WINDOWS. Cozy up in the living room with built-in wall mounted GAS FIREPLACE. Upstairs are 4 large bedrooms with VAULTED CEILINGS, WALK-IN CLOSETS IN ALL BEDROOMS, 2 en-suites, a private BEDROOM BALCONY, second floor laundry, and high quality 50 oz upgraded plush carpet. Finished basement with separate entrance for possible future suite. 3 EXTRA PARKING SPOTS on large double garage concrete pad. This home has it all! (id:62055)
Logic Realty
#112 16221 95 St Nw
Edmonton, Alberta
Over 800 sq.ft of living space! This 2-bedroom, 2-bathroom main floor condo in the highly sought-after Eaux Claire community offers the perfect blend of convenience and comfort. A well managed property ideal for both investors and families. Generously sized bedrooms, in-suite laundry, and open concept living. Your west-facing, ground-floor patio provides easy access to the outdoors, perfect for BBQs, enjoying the sun, or unwinding after a busy day. Located just steps from public transit, shopping, and dining. A quick 10-minute walk to the Eaux Claire playground and 15 minutes to Florence Hallock K-9 School, this home is in the heart of a family-friendly, quiet neighbourhood. Plus, with a quick commute to CFB Edmonton, Downtown, and the Anthony Henday, you'll be perfectly connected. This is a must-see opportunity—don't let it slip away! Pets are welcome with board approval. (id:62055)
Century 21 Leading
19 Lowe Av
Fort Saskatchewan, Alberta
ABSOLUTE BEST family home location for LOT VALUE PRICE! You can buy a bigger, more modern house but you will never get this prime location! Backing onto 7th hole of Fort Saskatchewan Golf Course, drive your own golf cart on to course! Homes on Lowe not for sale often! Second owner, living there 34+ years. Maintained throughout and addition added 1992. Main floor has 2 large bedrooms with one having access to the deck. Basement renovated. New roof 2024 with 30year shingles. Single car 25.2x23.3 sqft garage with lots of storage and workspace. Deck overlooks and opens up to the 7th hole green, very peaceful and quiet. Wonderful evenings coming for all seasons with the private, fenced yard, BBQ and hot tub surrounded by mature trees and landscaping. Relax inside with a beautiful wood-burning fireplace after a wonderful meal prepared in your terrifically laid out kitchen with 2-direction windows at sink. (Hunter Douglas Blinds) With this beautiful home ready to move in August, no reason to look anywhere else! (id:62055)
Grand Realty
4715 Tilgate Co
Cold Lake, Alberta
Attention builders!!! Vacant residential building lot awaiting your vision, the possibilities are endless. Whether you're envisioning a cozy family home or a stylish modern abode, this property provides a blank canvas for your creativity to flourish. Situated in a quiet cul de sac this 842 square meter parcel is ready for a spec home. Home owners can enjoy a leisurely stroll in the park, grab a bite at a nearby restaurant, or run errands at the local shops, you'll find all essentials just moments away from this subdivision! (id:62055)
Royal LePage Northern Lights Realty
5201 Polomark Drive
Mundare, Alberta
3.07 Acres Located in Mundare. Zoned R1 Residential. Great Building spot or potential for smaller lots. (id:62055)
RE/MAX Real Estate
17 Whitetail Green
Mundare, Alberta
SPACIOUS LOT ON THE 12TH GREEN AT THE 18 HOLE COURSE IN MUNDARE. WHITE TAIL GOLF COURSE IS A GREAT PLACE TO BUILD YOUR DREAM HOME. YOUR BACK YARD WILL BE FACING EAST ON THIS 60X130 LOT. ENJOY YOUR SUMMERS ON THE COURSE. IMAGINE THE POSSIBILITIES (id:62055)
RE/MAX Elite
#2912 10360 102 St Nw
Edmonton, Alberta
This turnkey property isn’t just about space, it’s about lifestyle! Experience the perfect fusion of style, comfort, and convenience in this stunning 1-bedroom plus den, 1-bath suite with breathtaking views and a titled parking spot. Perched above the JW Marriott, The Legends Private Residences offer world-class amenities, including a pool, hot tub, steam room, conference room, fitness centre, billiards lounge, rooftop patio with BBQ area, pet walk, and 24/7 concierge service. Monthly fees cover heat, water, and access to all these exceptional features. With direct access to Rogers Place, the LRT, top-tier restaurants, and shopping via the Pedway System, every convenience is at your doorstep. The Legends redefine elegance, offering an elevated lifestyle with personalized service, ensuring luxury and comfort in the heart of the Ice District. (id:62055)
Sotheby's International Realty Canada
4515 Worthington Co
Cold Lake, Alberta
Attention builders!!! Vacant residential building lot awaiting your vision, the possibilities are endless. Whether you’re envisioning a cozy family home or a stylish modern abode, this property provides a blank canvas for your creativity to flourish. Situated in a quite Cul de sac this 842 square meter parcel is ready for a spec home. Home owners can enjoy a leisurely stroll in the park, grab a bite at a nearby restaurant, or run errands at the local shops, you’ll find all essentials just moments away from this subdivision! (id:62055)
Royal LePage Northern Lights Realty
4513 Worthington Co
Cold Lake, Alberta
Attention builders!!! Vacant residential building lot awaiting your vision, the possibilities are endless. Whether you’re envisioning a cozy family home or a stylish modern abode, this property provides a blank canvas for your creativity to flourish. Situated in a quite cul de sac this 748 square meter parcel is ready for a spec home. Home owners can enjoy a leisurely stroll in the park, grab a bite at a nearby restaurant, or run errands at the local shops, you’ll find all essentials just moments away from this subdivision! (id:62055)
Royal LePage Northern Lights Realty
4717 Tilgate Co
Cold Lake, Alberta
Attention builders!!! Vacant residential building lot awaiting your vision, the possibilities are endless. Whether you’re envisioning a cozy family home or a stylish modern abode, this property provides a blank canvas for your creativity to flourish. Situated in a quite cul de sac this 616 square meter parcel is ready for a spec home. Home owners can enjoy a leisurely stroll in the park, grab a bite at a nearby restaurant, or run errands at the local shops, you’ll find all essentials just moments away from this subdivision! (id:62055)
Royal LePage Northern Lights Realty
4607 Lily Co
Cold Lake, Alberta
Attention builders!!! Vacant residential building lot awaiting your vision, the possibilities are endless. Whether you’re envisioning a cozy family home or a stylish modern abode, this property provides a blank canvas for your creativity to flourish. Situated in a quite cul de sac this 953 square meter parcel is ready for a spec home. Home owners can enjoy a leisurely stroll in the park, grab a bite at a nearby restaurant, or run errands at the local shops, you’ll find all essentials just moments away from this subdivision! (id:62055)
Royal LePage Northern Lights Realty
4503 Worthington Co
Cold Lake, Alberta
Attention builders!!! Vacant residential building lot awaiting your vision, the possibilities are endless. Whether you’re envisioning a cozy family home or a stylish modern abode, this property provides a blank canvas for your creativity to flourish. Situated in a quite cul de sac this 791 square meter parcel is ready for a spec home. Home owners can enjoy a leisurely stroll in the park, grab a bite at a nearby restaurant, or run errands at the local shops, you’ll find all essentials just moments away from this subdivision! (id:62055)
Royal LePage Northern Lights Realty
4505 Worthington Co
Cold Lake, Alberta
Attention builders!!! Vacant residential building lot awaiting your vision, the possibilities are endless. Whether you're envisioning a cozy family home or a stylish modern abode, this property provides a blank canvas for your creativity to flourish. Situated in a quite cul de sac this 810 square meter parcel is ready for a spec home. Home owners can enjoy a leisurely stroll in the park, grab a bite at a nearby restaurant, or run errands at the local shops, you'll find all essentials moments away from this subdivision! (id:62055)
Royal LePage Northern Lights Realty
4929 58 Av
Cold Lake, Alberta
Executive home, located on a corner lot, in the popular Meadows subdivision. This 7 bedroom, 4 bathroom, 2 storey style home has all the space you need for a growing family! Main floor features 9' ceilings throughout with large living room featuring loads of West facing windows. Large kitchen has Cambria countertops, tiled backsplash and gas stove. 1 bedroom on main floor plus 3pc bathroom make a great space for guests and main floor laundry/mud room with direct access to oversized double, heated, garage. Upper level has 4 massive bedrooms including primary bedroom with walk in closet and 3pc ensuite featuring Cambria countertops, large shower and separate make-up/prep space. Basement is 90% complete with only ceilings and some trim required for finishing. This space offers a large family room, 3pc bathroom and 2 additional bedrooms. Great curb appeal with large verandah and deck space plus fully fenced and landscaped backyard with loads of trees for privacy. New Navien (2024) & central AC (2023) (id:62055)
Royal LePage Northern Lights Realty
#202 10125 83 Av Nw
Edmonton, Alberta
Charming 2-Bedroom Condo – Prime Location Near U of A & Whyte Ave! This bright and inviting 2-bedroom unit is ideally situated just blocks from the University of Alberta, Whyte Avenue, the scenic river valley, and offers a quick commute to downtown Edmonton! Enjoy ample natural light, modern laminate flooring, and plenty of storage in this well-designed space. The kitchen and bathroom have been upgraded with a stylish tile backsplash and sleek stainless steel appliances, including a dishwasher. Plus, the covered carport adds extra convenience and protection for your vehicle. Nestled in the back of the building for added privacy, this unit offers a quiet retreat while still being steps away from shopping, schools, restaurants, and public transportation. Laundry facilities are conveniently located within the building, making daily routines a breeze. (id:62055)
Comfree
603 10 St
Cold Lake, Alberta
An unparalleled investment opportunity awaits just steps from the new Cold Lake lakeshore walkways, offering immediate access to the serene beauty and recreational possibilities of the lake. This compact home features 2 bedrooms and 1 bathroom, presenting a perfect canvas for a starter home, a cozy retreat, or a lucrative rental property. A valuable asset is the convenient back alley access, providing potential future garage development, or even separate access. This is a definite investors alert property, brimming with untapped potential; whether you envision modernizing the existing layout, expanding to maximize the prime location, or capitalizing on the high demand for lakeside rentals, the possibilities for future growth and increased value are abundant. (id:62055)
RE/MAX Platinum Realty
10202 76 St Nw
Edmonton, Alberta
Investor alert! Desirable FOREST HEIGHTS FOUR PLEX situated on prime DOUBLE LOT backing Capilano Ravine. A total of 10 bedrooms, 4 kitchens, 4 bathrooms, 4 living rooms, 2 shared laundry suites and a 4 CAR DETACHED GARAGE. Notoriously low vacancy rates in Forest Heights. 4 well laid out renovated units including all appliances. Heating system has efficient newer COMMERCIAL BOILER (2014), roof (2016) and garage door (2016). Fantastic location with a short walk to Edmonton's River Valley Trails, on a major bus route to Downtown, U of A, close to many schools, local shopping (Capilano and Bonnie Doon Malls) and many more amenities. Long term renters which brings in $5,640.00 monthly. A turn key investment in a prime FOREST HEIGHTS location! (id:62055)
RE/MAX Professionals
116 Windermere Dr Nw
Edmonton, Alberta
'Indulge' in luxury living with this breathtaking estate solidly built from brick and offering privacy with a gated entry. This home features 4 bedrooms each w/an ensuite and sets the tone for sophistication. Boasting over 5,000 sq ft of meticulously designed space, this home offers stunning North Saskatchewan river valley views from nearly every angle. With $750,000 in recent upgrades where timeless elegance meets modern flair, every detail invites a life of refined leisure. Entertain in style while showcasing your collection in the all-glass wine room or explore the outdoors while cooking in the built-in outdoor kitchen. Enjoy a charming small cabin on the property—perfect for a cozy retreat. The heated 4 car garage with above living quarters and beautifully landscaped 1.3-acre lot offer unparalleled privacy, all just moments from the exclusive River Ridge Golf and Country Club. (id:62055)
RE/MAX Elite
285 Estate Dr
Sherwood Park, Alberta
BEAUTIFUL CORNER ESTATE HOME facing Estate of Sherwood Park Central Park! This corner property is sitting on a huge lot 21,118 sqft (0.48 acre).Oversized triple car heated garage almost 1153 sqft. This home features two air conditioners, 3 fireplaces, water purifier, water softner, sprinkler system, camaras included and managed by TELUS security, granite counter’s through out the house. Main floor greets you with living room, formal dining room, family room with gas fire place, large kitchen with all built in appliances, center island. Dining nook overlooking the deck and huge private backyard. One bedroom, laundry room and 2 pc bath complete the main floor. Upstairs you have 4 generous size bedrooms including master bedroom, 2 bathrooms and a good size bonus room. Fully Finished Basement comes with recreation room, gas fire place, wet bar, hobby room, storage room, sixth bedroom and a full bathroom. Hardwood floor thought main floor. Great family home for your family to grow in. (id:62055)
Maxwell Polaris
#20 Spruce Boulevard
Leduc, Alberta
Investors! This beautiful home has separate basement entrance and long term tenants already in place. This house has hardwood floors, 4 Stainless steel kitchen appliances, an office/den and 2 piece bathroom on main floor. Excellent kitchen with island. Small deck with aluminum railing off patio door. 3 bedrooms upstairs and the finished basement has its own separate access, allowing for potential of a secondary suite! There is abundant natural light with modern light fixtures throughout. The master bedroom pours in light with beautiful large windows and has full ensuite and walk-in closet. This home is in a very desirable family location with sense of community in the area and easy distance to shopping, airport, & schools. 400 Sq ft Parking pad, backyard is fenced on two sides. (id:62055)
RE/MAX Real Estate
251 Galland Cl Nw
Edmonton, Alberta
Walkout basement lake view house located in the heart of the desirable West End neighborhood of Glastonbury. Situated on a massive 13,650 sq ft pie-shaped lot with expensive professional landscaping, this custom-made house offers stunning lake views from all three stories. Soaring high vaulted ceilings on the main floor and 9ft ceilings on the lower levels, creating a grand and spacious ambiance. The main floor features gleaming new hardwood flooring and upgraded high-quality carpet throughout the lower level, providing a luxurious touch. The gourmet kitchen is truly a dream for any culinary enthusiast. It features a gas stove, stainless steel appliances, two new sinks, granite counters with waterfall granite sides, and beautiful Cherrywood cabinets.The master bedroom is a true retreat, offering ultimate comfort and luxury. It features a two-way fireplace, creating romantic atmosphere. The ensuite bathroom is equipped with a steam shower and jetted tub. (id:62055)
RE/MAX Excellence
9862 76 Av Nw
Edmonton, Alberta
Prime Corner Property in Desirable Ritchie – High Exposure & Endless Potential! Perfect for business, investment, or redevelopment! This beautiful home features 4+2 bedrooms & 2 kitchens. Main Floor has a Spacious, bright living room, and huge dining room. Maple cabinet kitchen, Half bath and laundry. Upper Level: 4 large bedrooms + 1 full bath. Separate Entrance to the basement with a kitchen, family room and 2 bedroom. Ample parking with an oversized garage & backyard space. Don't miss this fantastic investment opportunity! (id:62055)
Top West Realty
6703 Knox Co Sw
Edmonton, Alberta
Award winning builder, Kanvi Homes, presents The Hybrid32. Set in the family oriented Arbours Estates, this 3,129 sf. residence is designed for luxury, comfort, and modern living. Featuring 4 bedrooms, 4 bathrooms, and a triple garage, it’s perfect for families, entertainers, and professionals. The home’s grand 19 ft foyer makes an unforgettable first impression, leading to an expansive living area with a 72 inch Napoleon fireplace and a striking black feature wall. The matte black chef’s kitchen is a showstopper, with quartz countertops, a fashionista island, and black stainless Samsung appliances. A walk-through pantry with custom shelving adds practical elegance. Upstairs, a dramatic catwalk connects the primary suite and bonus room. The primary suite offers a spa-like retreat with a 60 inch fireplace, freestanding tub, and walk-in shower. With top tier finishes, exceptional curb appeal. Visit the Listing Brokerage (and/or listing REALTOR®) website to obtain additional information. (id:62055)
Honestdoor Inc
12428 103 Av Nw
Edmonton, Alberta
OWN A MANSION & AN INCREDIBLE PEICE OF LAND IN WADHURST ESTATES EDMONTON. DOUBLE WIDE CORNER LOT REDEVELOPMENT OPPORTUNITY! MIXED USE, MULTI FAMILY........OWN A PIECE OF DOWNTOWN SUBURBIA EDMONTON! LOTS A & B. Bordering Glenora & West Downtown. This Iconic home sits on one of the Biggest Double Wide Corner Lots, & one of the largest Backyards in Central Edmonton (14,185SQ.FT) of Land. Located in Wadhurst Estates Westmount. The home features 5 bedrooms, 5 bathrooms, 5 car ATTACHED garage, 4 BALCONIES, large fenced in yard sitting on of land! 2013 The east side of the home was built & attached. RARE DOUBLE WIDE CORNER LOT & ICONIC MANSION. (id:62055)
Century 21 Masters
108 Windermere Dr Nw
Edmonton, Alberta
Prestigious country-living right in the city with the opportunity to build your dream home without any compromises. WALKOUT BASEMENT home, a private and secluded PANORAMIC VIEW of the river, river valley and River Ridge golf course, high atop the banks of the North Saskatchewan River. 4,837.10 m2 / 1.2 acres beautiful park like acreage. 4 Bedrooms, 3 Baths. Master with Ensuite and oversized private outdoor deck with the most EXQUISITE VIEW! Main Floor includes large GREAT ROOM, DINING ROOM, KITCHEN and over 1,000 sq.ft deck. Lower WALKOUT level includes large family ROOM and GAMES ROOM, SUITE including 4th BEDROOM, Triple car garage! No walking trail at the back for extra privacy. One of the best lots in the city. A must see. (id:62055)
Top West Realty
11 Pierwyck Lo
Spruce Grove, Alberta
Possession Ready. Our Valencia model is loaded with upgrades. Front attached double garage. Main floor Den with a powder room. The kitchen boasts an ultra-modern built-in wall oven & microwave with Ceiling height cabinetry complementing an immense island adding counter space for the culinary artist in you. Open to above living area. 3 bedrooms upstairs, including a primary en-suite custom finished with floor-to-ceiling tiles, a built-in soaker tub and a huge walk-in closet. A Bonus room. 9 Ft ceilings all over with 8-foot doors. Deck is part of the built spec. Separate entrance to the basement. Come, See, Believe. (id:62055)
Maxwell Polaris


