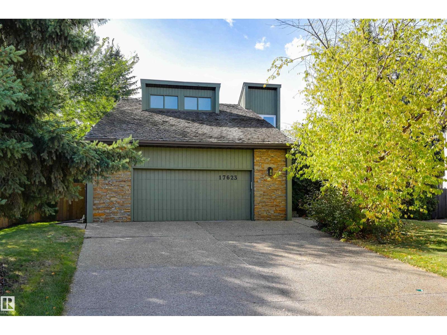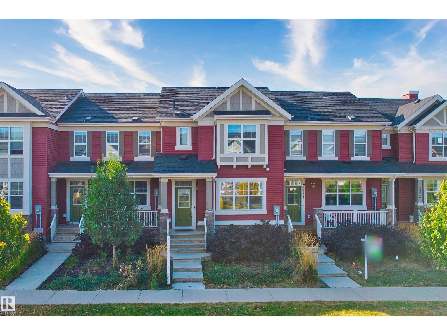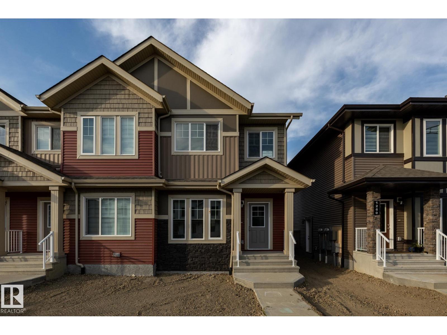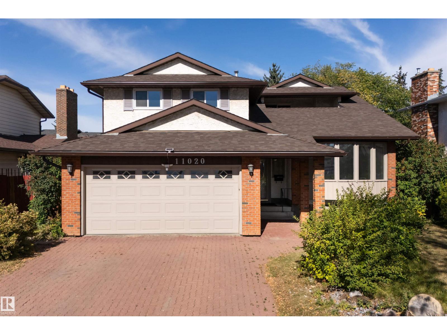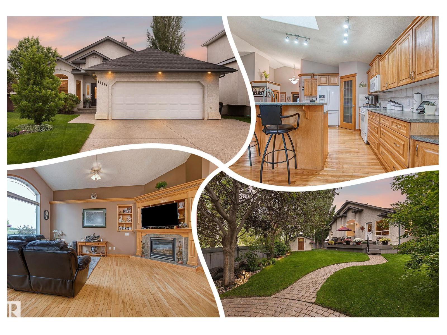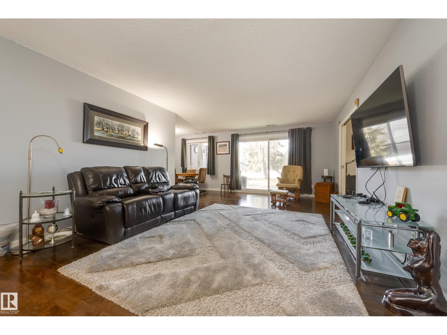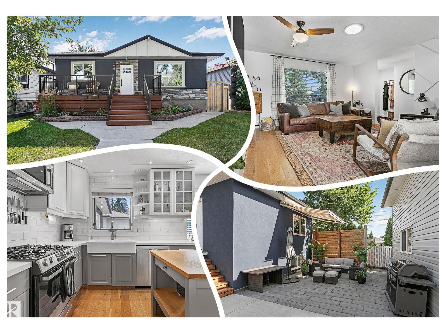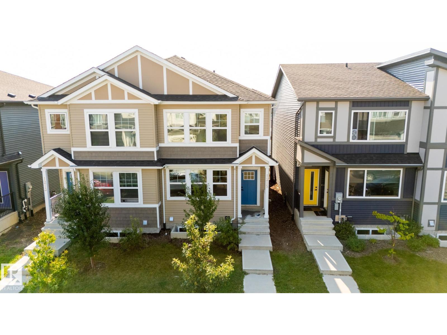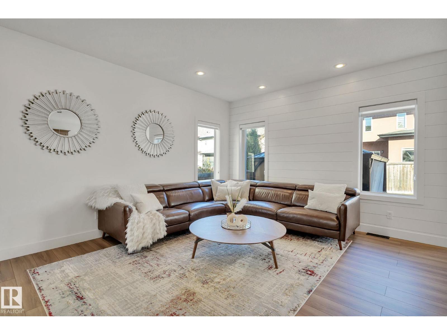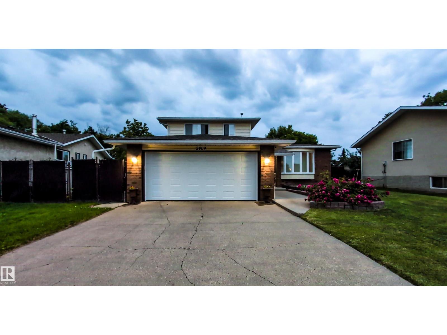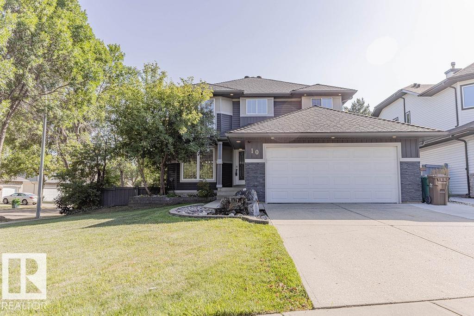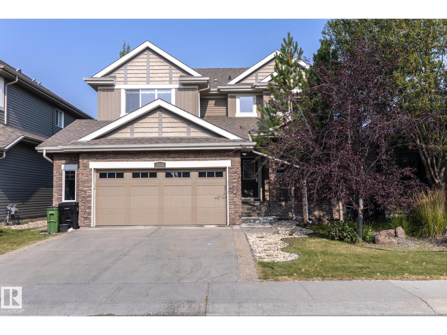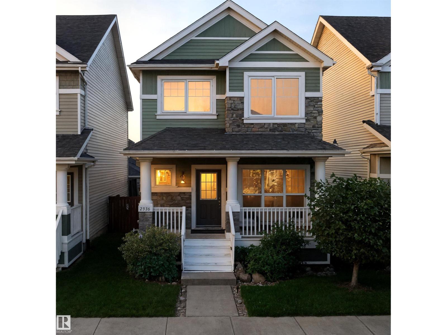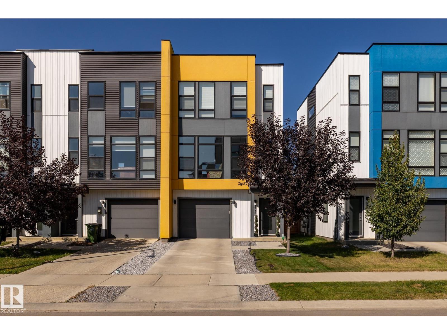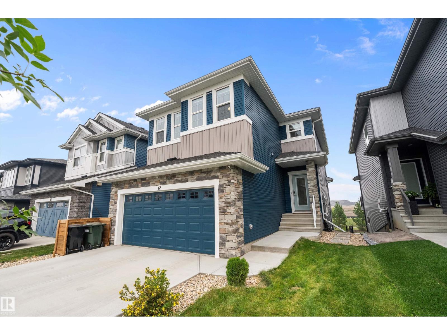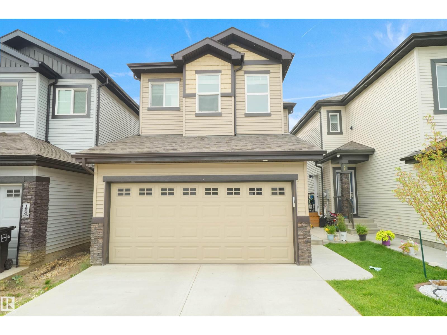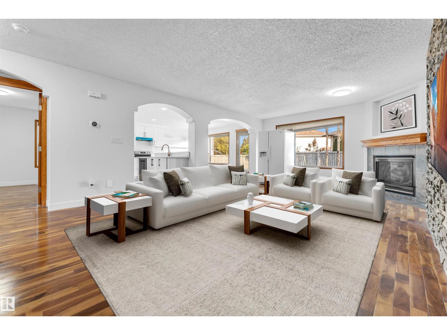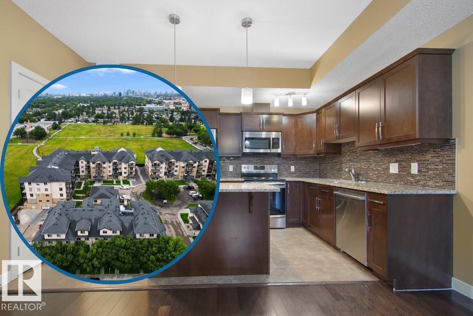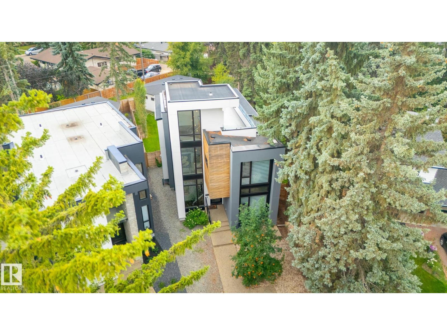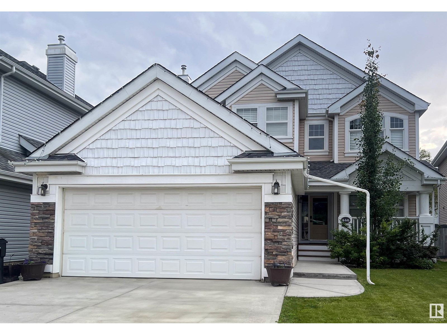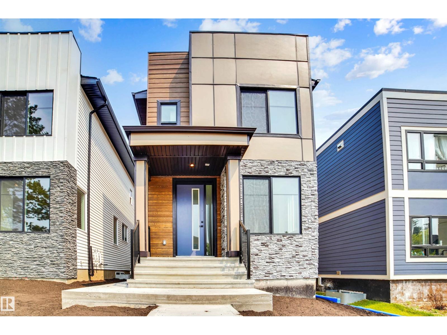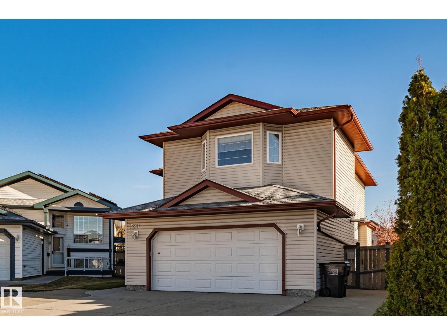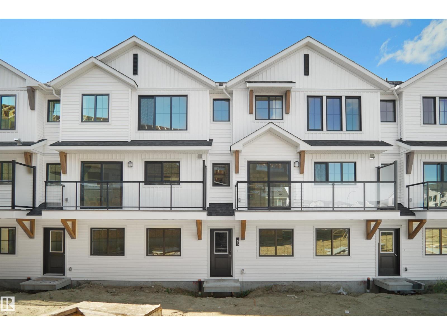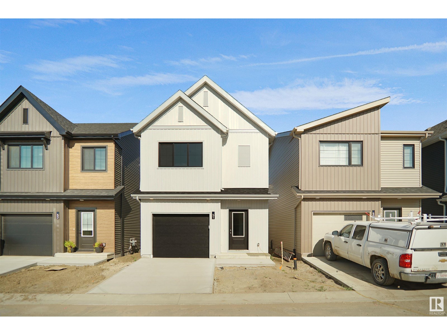17623 53 Av Nw
Edmonton, Alberta
West Coast style on a MASSIVE LOT in a quiet cul-de-sac! This BEAUTIFULLY UGDRADED 2-storey offers 4+1 bedrooms, 3.5 baths, and a layout designed for both comfort and entertaining. The main level features a welcoming living room with stone-faced fireplace and WOOD CLAD VAULTED CEILING flowing into a spacious dining area w/views of the deck and yard. The modern renovated kitchen includes a walk-through pantry to the laundry/mudroom, while the cozy family room with gas fireplace adds the perfect gathering space. Upstairs, the EXPANSIVE PRIMARY SUITE boasts a spa-inspired ensuite and PRIVATE BALCONY, complemented by three additional bedrooms, a fully renovated bath, and a bright office. Fully renovated basement offers a large recreation space, gym/bedroom, and full bathroom, extending the home’s versatility. Outdoors, the massive yard features a LARGE DECK, GAZEBO, and SPORT COURT for relaxation and play. A double attached garage, A/C, ETHERNET, and prime cul-de-sac location complete this exceptional home. (id:62055)
Maxwell Challenge Realty
2269 Glenridding Bv Sw
Edmonton, Alberta
NO CONDO FEES! Welcome to this well-maintained 3 bedroom, 2.5 bath home in the desirable community of Glenridding Heights, where a charming front porch leads into an open main floor featuring vinyl plank flooring, a modern kitchen with quartz countertops and stainless steel appliances, a bright living and dining area, and a convenient half bath. Upstairs you’ll find a spacious primary suite with walk-in closet and 3-piece ensuite, two additional bedrooms, a 4-piece bathroom, and the convenience of upper-floor laundry. The basement remains unfinished, ready for your future plans. Outside you’ll enjoy a fenced yard and double detached garage. With parks, schools, shopping, and trails nearby, plus easy access to Anthony Henday and Ellerslie Road, this home combines comfort, practicality, and location. Don’t Miss it! (id:62055)
Initia Real Estate
1262 Keswick Dr Sw
Edmonton, Alberta
Located in the heart of Windermere, Keswick Landing is a thriving new community that embodies style, value and location. You can your family can enjoy the benefits of a community that continues to grow as you do! Spanning approx. 1578 SQFT, the Kenton Town offers a SEPARATE ENTRANCE, a thoughtfully designed layout and modern features. As you step inside, you'll be greeted by an inviting open concept main floor that seamlessly integrates the living, dining, and kitchen areas. Abundant natural light flowing through large windows creating a warm atmosphere for daily living and entertaining. Upstairs, you'll find three spacious bedrooms that provide comfortable retreats for the entire family. The primary bedroom is a true oasis, complete with an en-suite bathroom for added convenience. $5000 APPLIANCE CREDIT TO THE BRICK. (id:62055)
Century 21 All Stars Realty Ltd
11020 158 Av Nw
Edmonton, Alberta
Welcome to this stunningly renovated two-storey home, perfectly situated in a highly sought-after neighborhood. Featuring 4 spacious bedrooms—3 upstairs and 1 conveniently located on the main floor—this home offers both flexibility and function for families of all sizes. With a bright living room and a cozy family room on the main floor as well as a spacious upstairs bonus room, there's enough space for everyone. Set on a large lot, you'll enjoy plenty of outdoor space, ideal for entertaining or relaxing. Just minutes from schools, parks, shopping, and other essential amenities, this move-in-ready gem combines modern upgrades with unbeatable location. (id:62055)
Sable Realty
16135 72 St Nw
Edmonton, Alberta
CUSTOM Built Bungalow in a QUIET CUL-DE-SAC! Backing a HUGE PARK w/ STUNNING curb appeal showcasing BEAUTIFUL landscaping, stucco exterior & a sizeable exposed AGGREGATE DRIVEWAY! Upon entry you are welcomed to TILED & HARDWOOD floors, a VAULTED ceiling & lovely DEN/bedroom. Cook in the AMPLE island kitchen w/ a CORNER PANTRY & raised BREAKFAST BAR, perfect for entertaining. The dining & living room are big & BRIGHT w/ a corner GAS FIREPLACE to keep you cozy; access the sizeable COMPOSITE DECK, it over looks a perfectly MANICURED, sprinklered yard featuring MATURE TREES, shrubs, PAVING STONE walk-way & patio, lush lawn, rock borders & a deluxe STORAGE SHED w/ power, H20 + a lean too for more storage as well. MAIN FLOOR LAUNDRY, guest bath, 2 bedrooms featuring a Primary w/ a walk-in & full ensuite. Basement is finished w/ a MASSIVE REC ROOM, full bath, bedroom, & 2 storage rooms. Keep cool w/ A/C! The OVERSIZED finished DOUBLE GARAGE is HEATED, w/acid washed floor and drain too ! You will LOVE this home! (id:62055)
RE/MAX River City
#108 14810 51 Av Nw
Edmonton, Alberta
Calling all 40+ adults, there’s carefree luxury living at Country Gardens; no more shovelling snow or scraping windshields! Spacious air conditioned 2 bed, 2 bath unit is perfect for couples or roommates. The layout offers a lg central living, dining and kitchen area with the bedrooms and bathrooms at each end of the suite. Prep a gourmet meal in the beautifully appointed kitchen featuring granite countertops and maple cabinetry. You’ll also find in-suite laundry and lots of storage space in this condo. The primary bedroom is huge and has a walk in closet and a renovated ensuite with a step in shower. Enjoy courtyard views from your patio where you’ll enjoy your morning coffee or BBQ your next meal. Building is well maintained, and the community is tight-knit and inviting. Amenities include an indoor pool, hot tub, sauna, exercise area, outdoor patio area and underground parking. Superb location just off the Whitemud Fwy. No pets. Brand new furnace & thermostat Sept. 2025 (id:62055)
Schmidt Realty Group Inc
9767 65 Av Nw
Edmonton, Alberta
LEGALLY SUITED Bungalow! TRIPLE GARAGE 10+! Craftsman RENO taken to the studs! Curb appeal is STUNNING, enjoy morning coffee on your LARGE DECK overlooking a TREE LINED street. Inside is IMPRESSIVE, lux wide plank HARDWOOD adorns the main floor. SOLAR tubes up/down adds NATURAL LIGHT in ABUNDANCE. 2 HUGE bedrooms, 2 SPA LIKE BATHS. Cook in the CUSTOM CHEF'S kitchen w/ CONTRASTING cabinets, QUARTZ counters, w/ UPGRADED stainless appliances, GAS STOVE w/ electric rough in & an EAT IN NOOK open to the living room. Main floor LAUNDRY & an ELABORATE mud room complete the floor. A SEPARATE ENTRANCE leads to the BASEMENT SUITE which is finished to the same high standard as the main floor. Outside the suite are a bedroom & a DEN for the upper floor to use. The PRIVATE, FENCED YARD is landscaped w/ a gorgeous PATIO for outdoor fun. Your NEWER GARAGE awaits w/ 13 ft doors, HEAT, DRAIN, shelving & more, best shop in the Community! SUPERB QUALITY throughout, plus chilly A/C for Summer, see it you'll LOVE this place! (id:62055)
RE/MAX River City
1215 Podersky Wd Sw
Edmonton, Alberta
A 5 bedroom home is now available! The main floor offers a RARE FULL bathroom with a shower and a Bedroom! Enjoy your home with it's open kitchen, dining, and living area. Upstairs you walk into your bonus room and laundry area, as well as 3 more Bedrooms and 2 full bathrooms. The basement adds a legal 1 bedroom suite with a private entrance, perfect for generating income or providing independent space for family. Throughout the home, durable vinyl plank flooring means no carpet, making it modern, low-maintenance, and pet-friendly. A double detached garage and fenced yard add everyday practicality. Paisley is known for its dog park, walking trails, playgrounds, and welcoming community atmosphere, with schools, shopping, and major routes just minutes away. A versatile home that balances family living with investment potential. (id:62055)
The E Group Real Estate
1315 72 St Sw Sw
Edmonton, Alberta
Beautiful 5 BED, 3.5 BATH home in SUMMERSIDE with Lake Access! This spacious 1959 soft home features an OPEN-CONCEPT MAIN FLOOR with a bright living area, modern kitchen with quartz counter and stainless steel appliances, and dining space perfect for family gatherings. Upstairs offers 4 GENEROUS BEDROOMS including a luxurious PRIMARY SUITE with walk-in closet and a spa-inspired 5-piece ensuite with JACUZZI TUB. The FINISHED BASEMENT includes 1 bedroom + full bath, a second living room, and a STORAGE ROOM with WINDOW that can be converted into a KITCHEN, making it a great SECONDARY SUITE option with SIDE ENTRANCE ACCESS. Step outside to your private deck and landscaped yard. As a resident of SUMMERSIDE, you’ll enjoy EXCLUSIVE LAKE ACCESS with year-round activities—swimming, kayaking, fishing, tennis, and beach volleyball. Close to schools, parks, shopping, and the ANTHONY HENDAY, this home blends space, style & convenience! (id:62055)
Century 21 All Stars Realty Ltd
2404 80 St Nw
Edmonton, Alberta
This extensively renovated home boasts five bedrooms and three-and-a-half bathrooms across approximately 1,907 sq. ft. of stylish living space. Recent upgrades include a new roof, windows, 8mm vinyl plank flooring, plush carpeting, modern appliances, and updated lighting throughout. The open-concept kitchen showcases elegant white cabinetry, quartz countertops, and ample storage, seamlessly flowing into a sun-filled living area enhanced by French doors for a bright, inviting atmosphere. All bathrooms have been tastefully upgraded with contemporary finishes and neutral tilework, while the private primary suite features a glass-enclosed shower for a spa-like experience. Two generous living areas provide plenty of space for entertaining, including a second family room with a charming brick wood-burning fireplace—perfect for cozy gatherings during cooler months. The fully finished basement offers even more room to relax, complete with a large wet bar and soft carpeting, making it an ideal entertainment hub. (id:62055)
Nationwide Realty Corp
10 Oriole Co
St. Albert, Alberta
Looking for a home that’ll make you say WOW? Here it is! This Oakmont stunner is located in a cul-de-sac, has brand new cabinets, flooring, paint & light fixtures throughout & checks all the boxes. 2 storey ceilings greet you as you enter this home with tons of windows & a large family/dining room area. The kitchen is BRAND NEW with modern, soft close cabinets & quartz countertops. Opening onto the great room you’ll find a cozy fireplace & easy access to the 3 season hot tub room + the huge covered deck w/ SOUTH FACING EXPOSURE. The landscaping is out of a magazine w/ custom stone work, timed evening lighting, perennials galore & dual fountains + storage shed. Upstairs is the primary suite w/ WIC & full ensuite. Plus 2 other bedrooms & the main bath. The basement is FULLY FINISHED w/ 2 more bedrooms, another full bath & tons of storage. Updates in last 10yr incl: roof, siding, furnace, HWT on demand, hot tub, sump, landscaping & all appliances. Visit the REALTOR®’s website for more details. (id:62055)
RE/MAX River City
3450 West Ld Nw
Edmonton, Alberta
Welcome to this beautiful 2-storey walkout backing onto a tranquil pond in sought-after Windermere! With 2,666 sqft plus a fully finished 1,311 sqft walkout basement, this 4 bedroom, 4 bathroom home offers exceptional space for the whole family. The main floor boasts a private office, elegant living room with a 2-way stone fireplace, and an open concept kitchen and dining area perfect for entertaining. Upstairs features a spacious bonus room, 2 bedrooms, a 4pc main bath, and the impressive primary suite with a 5pc ensuite and large walk-in closet. The bright walkout basement adds a 4th bedroom, 4pc bath, rec room (w/ built in speakers), gym space and den with direct access to a covered patio and landscaped, fenced yard backing the pond. Enjoy stunning views year-round in a home designed for both comfort and function. Close to premier schools, shopping, trails, and all amenities with quick access to Anthony Henday and Terwillegar Drive. A true family home in a fantastic location! (id:62055)
Exp Realty
2336 70 St Sw
Edmonton, Alberta
Welcome to this stunning ,meticulously maintained, centrally air-conditioned two-story home with over 2,100 sq. ft. of thoughtfully designed living space blending comfort and style at every turn The main floor boasts 9-foot ceilings and a spacious kitchen with dark cabinetry, a large island, and a walk-in pantry. The open-concept living and dining area flows effortlessly, complemented by a dedicated office space and a half bathroom. Upstairs offers a large primary bedroom with two walk-in closets and a 4-piece luxurious ensuite, plus two additional bedrooms, a 3-piece bathroom, and convenient upstairs laundry. The fully finished (permitted) basement includes a bedroom, den, bar area, 3-piece bath, and extra living space—ideal for entertaining or relaxing. A rare detached garage adds significant value, providing secure parking and extra storage. The beautifully landscaped yard adds charm and curb appeal. Enjoy exclusive lake access and premium community amenities in this desirable neighborhood. (id:62055)
Century 21 Smart Realty
1710 Keene Crescent. Sw Sw
Edmonton, Alberta
Welcome to this beautiful townhome built by Averton homes at Keswick. These amazing townhome have no Condo Fees offering 1474 Sqft of upgraded living space, 3 bedrooms, 3 bathrooms, deck and oversized single garage with a nice yard. The main floor is spacious, with floor to the ceiling windows allowing and abundance of natural light into the home. The kitchen has plenty modern cabinets and stainless steel appliances. Upstairs you will find 3 bedrooms, 2 bathrooms and convenient laundry. The master bedroom has a large closet and a 4pce ensuite with dual sinks and glass shower. Air conditioner The property comes with air conditioning unit. The garage is very large 31.5 feet deep! the location of this home is great close to parks, ponds and very close to stores, restaurants and everything that the area has to offer. Must see! (id:62055)
The Good Real Estate Company
42 Prospect Pl
Spruce Grove, Alberta
RARE 5 bedroom above grade home in family friendly community of Prescott! This home is LIKE new without the new build headaches of having to buy appliances, build a deck, complete landscaping, fencing, blinds, add A/C... everything is already DONE! If you've been looking for a home big enough for your busy family OR you have your parents living with you this is it! Main floor has 5th bedroom and a FULL bathroom. The home also features upgrades; customized kitchen with floating shelves, wall pantry, appliance garage, gas stove, EV charger in garage, A/C, walkout basement with 9' ceilings! Incredible value in this home; you can't build and finish it for this same price. Sellers are open to flexible/quick possession. (id:62055)
Exp Realty
1664 27 St Nw
Edmonton, Alberta
**SOUTH EDMONTON** – **LAUREL** – **BACKING ONTO GREEN SPACE!** This stunning 2,034 sq. ft. detached home is just year old and offers a perfect blend of modern style, comfort, and everyday function. The main floor features a bedroom with full bath—ideal for guests, in-laws, or multi-generational living—along with an open concept layout where the sleek kitchen, dining, and living areas flow seamlessly. Glass railings add a contemporary touch, while the backyard opens directly to green space and walking trails for privacy, fresh air, and outdoor enjoyment. Upstairs, the spacious primary suite includes an ensuite and walk-in closet, joined by 2 additional bedrooms, a versatile bonus room, full bath, and laundry. The basement has rough-in plumbing ready for a *5th bedroom*. Located in a family-friendly community with schools, parks, shopping, restaurants, coffee shops, entertainment, and easy access to major routes, this home is a rare find in Laurel—modern, versatile, stylish, functional, and move-in ready! (id:62055)
Maxwell Polaris
10621 175a Av Nw
Edmonton, Alberta
This gorgeous home in Chambery is tucked away in a quiet cul-de-sac on a spacious, regular lot. The main floor offers a large office and a convenient half bath.The kitchen has been fully updated with brand new appliances, new cabinets, and new quartz countertops. Upstairs, you’ll find a master bedroom with a beautiful ensuite, a spacious bonus room, two additional bedrooms, and a full bathroom. The home is freshly painted and features an oversized double garage. The fully finished basement offers two bedrooms, a full bathroom, and a huge rec room—perfect for family gatherings. Additional highlights include central A/C, a fully fenced yard, and a prime location within walking distance to Chambery Park, Walters Lake, Chambery Lake, and local schools. (id:62055)
Exp Realty
#106 10540 56 Av Nw
Edmonton, Alberta
This well-maintained 3-storey townhome includes utilities in the condo fees leaving you with only an electrical bill. Visit the REALTOR®’s website for more details. Modern low maintenance lifestyle in Pleasantview, a mature neighbourhood with treelined streets! The open-concept main floor features a bright living area, upgraded kitchen with modern finishes, & a cozy dining space. There's even a BBQ hook-up outside. The second floor is for bedrooms & the main bathroom which means the to floor is a bonus room or second living area. Serenity Gardens is a professionally run condo community with a full parkade. This property comes with two titled parking stalls nearby, one has a storage cage & the other could hold an F150. From here, it's easy to fast-track throughout Edmonton via LRT but with restaurants, Italian Centre, & Southgate Shopping Centre so close there's not much reason to leave. If you're looking for move-in ready option in a south central neighbourhood this home might be your home. (id:62055)
RE/MAX River City
14027 91a Av Nw
Edmonton, Alberta
Experience elevated living in this prestigious Parkview home with over 2,800 square feet of modern elegance in this 4-bedroom, 4-bathroom masterpiece. Host unforgettable evenings on the rooftop patio or out on the massive deck in the expansive Southwest facing backyard. On cooler nights, retreat indoors around the fireplace in the spacious living room while entertaining family and friends at the showstopping 16-ft kitchen island. The front entrance is framed by floor-to-ceiling windows and anchored by a grand custom staircase. A main-floor office offers the perfect work-from-home space. Upstairs, the luxurious primary suite boasts its own fireplace, a private deck, and a spa-inspired ensuite. Relax in the upstairs bonus area, or in the lower level flex space/games room. The detached 3-car garage adds convenience and style. Perfectly located close to schools, parks, shopping, and Edmonton’s breathtaking river valley, this residence blends sophisticated design with unmatched lifestyle appeal. (id:62055)
Exp Realty
446 Sparling Co Sw
Edmonton, Alberta
HUGE FULLY FINISHED HOME IN SOUGHT AFTER SUMMERSIDE!...WALKING DISTANCE TO LAKE AND AMENITIES!...9 FT CEILINGS!...AIR CONDITIONING...MAPLE HARDWOOD THROUGHOUT!..FULLY FINISHED BASEMENT...QUIET CULDESAC... ~!WELCOME HOME!~ Kitchen features loads of maple cabinetry, walk-in pantry and SS appliances. Kitchen is open to breakfast nook, dining area and cozy living area. Upstairs you will find three spacious bedrooms including the primary which features a walk-in closet with built-in shelving and luxurious 5 PCE SPA ENSUITE WITH TWO SINKS, SOAKER TUB and separate shower. Fully developed basement boasts a recreation room, another great size bedroom, and 3 pce bath. Walk in closet off the garage mudroom. Perfect large size deck, fully fenced and landscaped. CENTRAL AIR CONDITIONER AND WATER SOFTENER TOO! This is an amazing value in the prestigious neighborhood of Summerside! ~!WELCOME HOME!~ (id:62055)
RE/MAX Elite
9811 155 St Nw
Edmonton, Alberta
Brand new 1,780+ sq ft single-family home with a detached double car garage and a fully finished legal basement suite. This home is fully fenced, landscaped, and loaded with upgrades. The main floor features a living room, modern kitchen, full bath, and a bedroom/office. Upstairs offers three bedrooms, two full baths, open area and laundry. The legal basement suite adds extra living space or rental potential. Enjoy quartz countertops, luxury vinyl plank, upgraded tiles, carpet, and stainless steel appliances. With 9-foot ceilings and premium finishes throughout, this home offers exceptional value and style. Move-in ready—don’t miss this opportunity! (id:62055)
Maxwell Polaris
15211 44 St Nw
Edmonton, Alberta
Welcome to this beautifully updated 2,150+ sqft home in the desirable community of Miller! Featuring 3 bedrooms, 2.5 bathrooms, a large bonus room, and recent updates like NEW PAINT and NEWER FLOORING, this home offers both style and comfort. Enjoy the HEATED, OVERSIZED DOUBLE ATTACHED GARAGE, EXTENDED DRIVEWAY with additional visitor parking, CENTRAL A/C, WATER SOFTENER, and AUTOMATIC LAWN IRRIGATION SYSTEM. The bright EAST-FACING BACKYARD features a low-maintenance deck, mature trees, and a storage shed. The 9-FT CEILING BASEMENT with Great Layout, is undeveloped and ready for your personal touch. Located near Manning Town Centre, Clareview LRT, Costco, and with easy access to Anthony Henday Drive, this home delivers the perfect blend of space, comfort, and convenience. (id:62055)
Century 21 All Stars Realty Ltd
#79 1025 Secord Pm Nw
Edmonton, Alberta
This is StreetSide Developments the Jade model. This innovative home design with the ground level featuring a double oversized attached garage that leads to the front entrance/foyer. It features a large kitchen with a center island. The cabinets are modern and there is a full back splash & quartz counter tops throughout. It is open to the living room and the living room features lots of windows that makes it super bright. . The deck has a vinyl surface & glass with aluminum railing that is off the living room. This home features 3 bedrooms with with 2.5 baths. The flooring is luxury vinyl plank & carpet. Maintenance fees are $59/month. It is professionally landscaped. Visitor parking on site.***Home is almost complete and the photos are of a recently built home colors may vary, photos will be updated by next week*** (id:62055)
Royal LePage Arteam Realty
#51 19904 31 Av Nw
Edmonton, Alberta
Welcome to StreetSide Developments newest product line the Village at Uplands located in the hear of the Uplands at Riverview. These detached single family homes give you the opportunity to purchase a brand new single family home for the price of a duplex. These homes are nested in a private community that gives you a village like feeling. There are only a hand full of units in this Village like community which makes it family orientated. From the superior floor plans to the superior designs owning a unique family built home has never felt this good. Located close to all amenities and easy access to major roads like the Henday and the whitemud drive. A Village fee of 65 per month takes care of your road snow removal so you don’t have too. All you have to do is move in and enjoy your new home. This home is now move in ready ! (id:62055)
Royal LePage Arteam Realty


