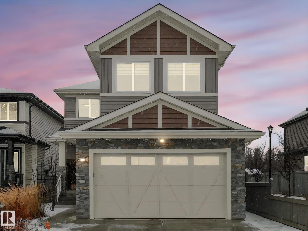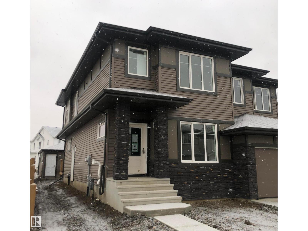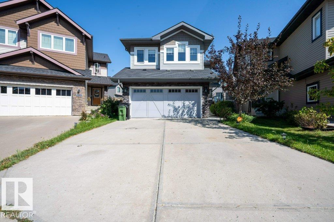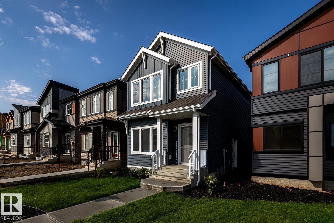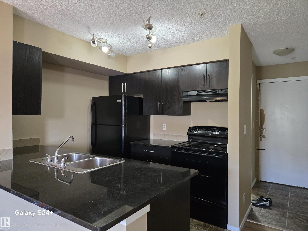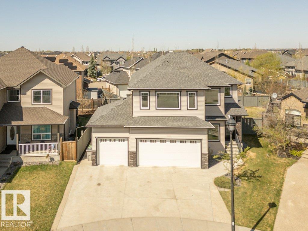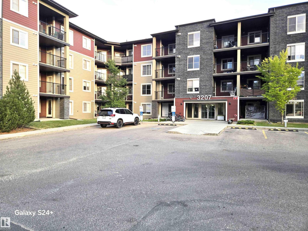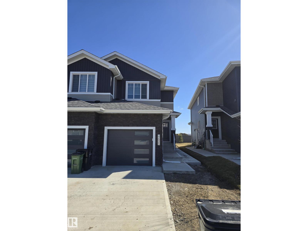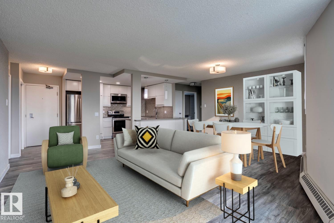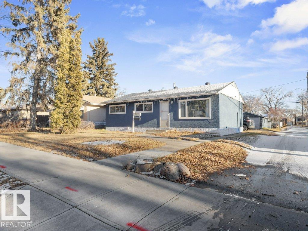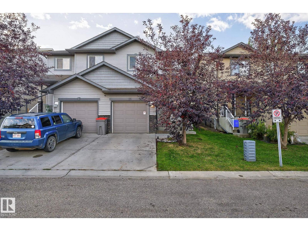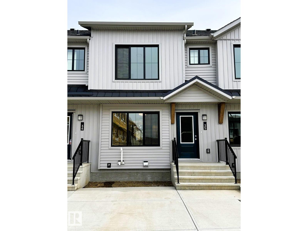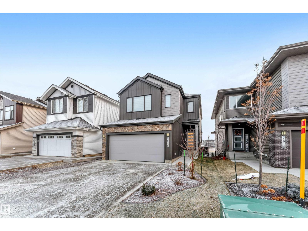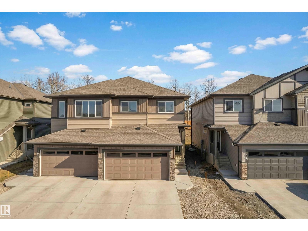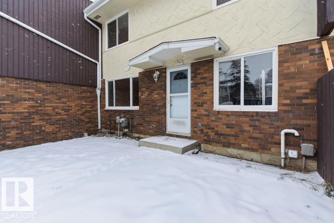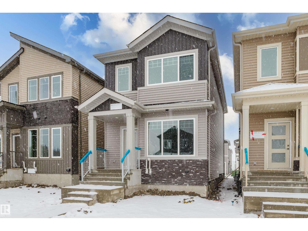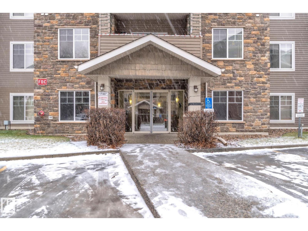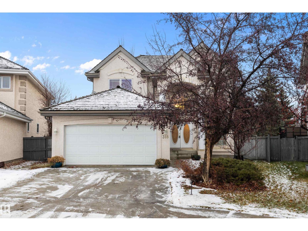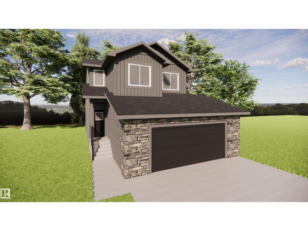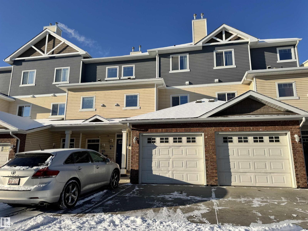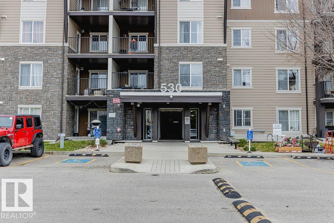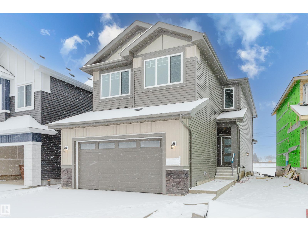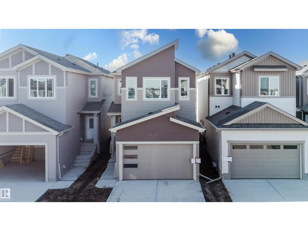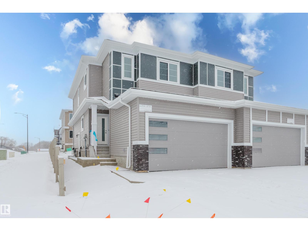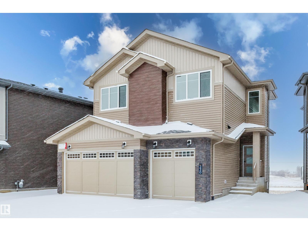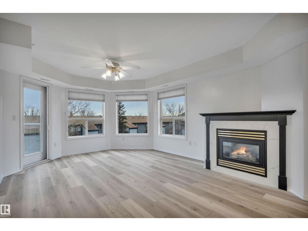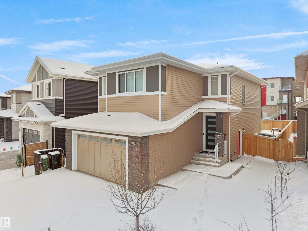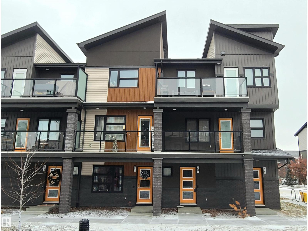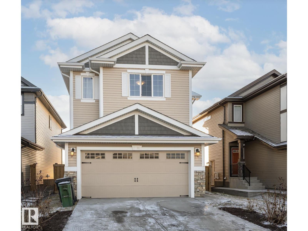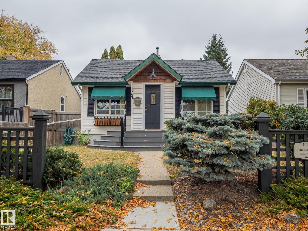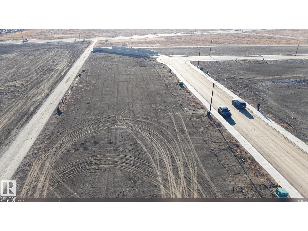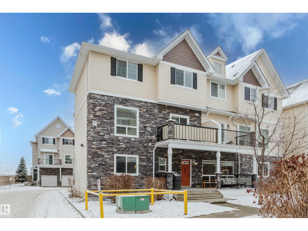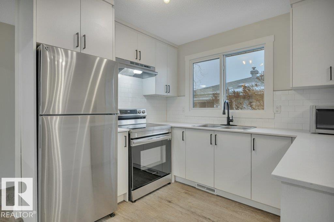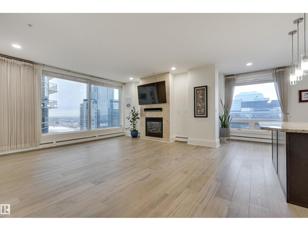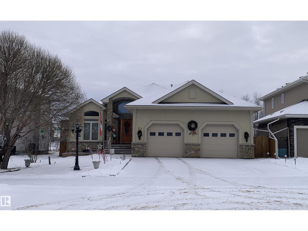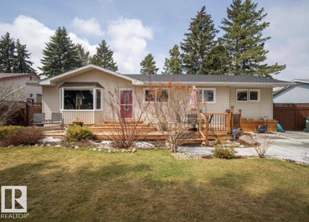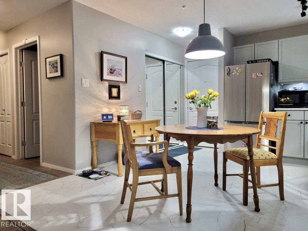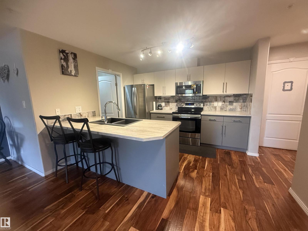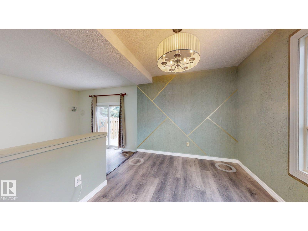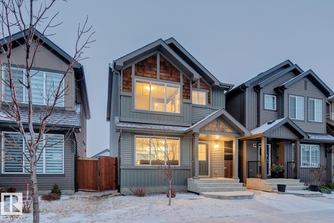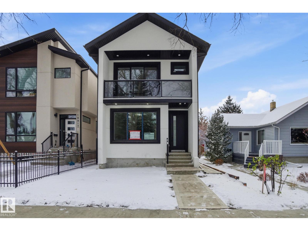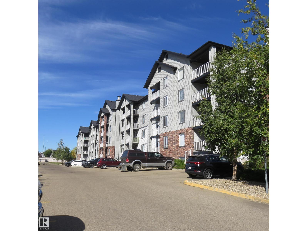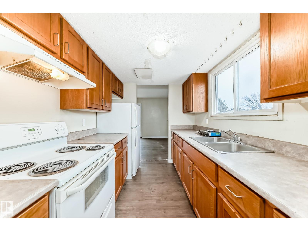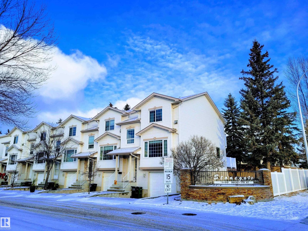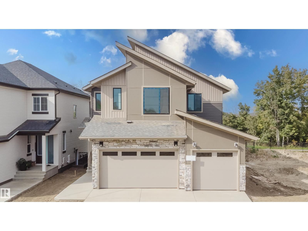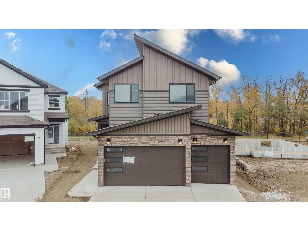20431 128 Av Nw
Edmonton, Alberta
Prime Location! Private and sunny south backyard on a top-of-the-bank walkway adjacent to a Natural Conservation area. Enjoy privacy, natural light and wildlife views from your 2 level deck with pergola. Inside, this upgraded home features an open concept design with a $20,000 appliance upgrade including an induction cooktop on a custom-built cabinet, and in the new butler pantry there is a dual wall/convection oven beside a pullout pantry. The large custom walnut island extension is perfect for entertaining. All 3 levels feature 9'ceilings and triple pane windows. The upper level includes a spacious bonus room, laundry, and a generous primary suite with a dual vanity ensuite and 2 walk in closets. New A/C and garage heater. Side entrance has access to an enclosed dog run and the basement flex room with ample space for another bedroom. Trumpeter has it all ...wildlife and birdlife, hiking, biking, skiing and peaceful protected natural areas adjacent to the Lois Hole Provincial Park. Beautiful location!! (id:62055)
Now Real Estate Group
303 27 St Sw
Edmonton, Alberta
With over 1500 square feet of open concept living space, the Kingston-D, with rear detached garage, from Akash Homes is built with your growing family in mind. This duplex home features 3 bedrooms, 2.5 bathrooms and chrome faucets throughout. Enjoy extra living space on the main floor with the laundry and bonus room on the second floor. The 9-foot main floor ceilings and quartz countertops throughout blends style and functionality for your family to build endless memories. PLUS A SIDE ENTRANCE & Rear double detached garage included. PLUS $5000 BRICK CREDIT! **PLEASE NOTE** PICTURES ARE OF SHOW HOME; ACTUAL HOME, PLANS, FIXTURES, AND FINISHES MAY VARY AND ARE SUBJECT TO AVAILABILITY/CHANGES WITHOUT NOTICE. (id:62055)
Century 21 All Stars Realty Ltd
1007 158 St Sw
Edmonton, Alberta
Welcome to the stunning property located in the desirable community of Glenridding Heights. This property offers Total 4 BEDROOMS , DEN AND 3.5 BATHROOMS. SEPERATE ENTRANCE TO THE BASEMENT IS THROUGH THE GARAGE. This Property Offers 1 BEDROOM and DEN ,FULL BATHROOM and SECOND KITCHEN IN THE BASEMENT. Main floor offers an open concept which comes with big size living area, Dining Area and Kitchen areas. Upper floor offers massive Bonus area with vaulted ceiling which is perfect for family space. Primary Bedroom comes with big size windows, 5 piece ensuite and spacious walk in closet. Other 2 bedrooms complete the upper level. Backyard is fully landscaped and comes with the big size deck. (id:62055)
Initia Real Estate
308 29 St Sw
Edmonton, Alberta
SHOW HOME FOR SALE — MOVE-IN READY! Discover the Kenton-Z by Akash Homes, a beautifully crafted 1601 sq ft two-storey located steps from the park in the welcoming community of Alces. Designed for modern family living, this home features an open-concept main floor which offers 9' ceilings, flowing French-imported laminate flooring and an open-concept flow where the kitchen, dining, and living areas connect seamlessly — perfect for entertaining or everyday comfort. Large windows fill the space with natural light, highlighting stylish finishes and thoughtful design details throughout, including an electric fireplace in the living room. Upstairs, enjoy a flex space, laundry closet, and three spacious bedrooms, including a primary suite with a walk-in closet and a private ensuite. Added perks include a separate side entrance, ideal for future development, and a double detached garage & landscaped for convenience. With its modern charm, smart layout, and unbeatable location, this former show home can be yours! (id:62055)
Century 21 All Stars Realty Ltd
#310 3207 James Mowatt Tr Sw
Edmonton, Alberta
Immediate possession available. Ready to move in. Offers ensuite laundry and all appliances, 2 Bedrooms, one Washroom, Kitchen, Dining and living areas and a huge Balcony. Very convenient and comfortable living. Public Transportation, Elementary, and High Schools, Superstore, Shoppers, fast food and all kinda restaurants close by. Parking stall #29 (id:62055)
Royal LePage Summit Realty
5512 Etoile Co
Beaumont, Alberta
Welcome to this beautifully renovated home in one of Beaumont’s most desirable neighborhoods. Set on a large pie-shaped, fully fenced lot, it features a mature landscaped yard and new two tier deck perfect for entertaining or relaxing. The spacious triple garage includes built-in shelving for extra storage. Inside, the open-concept main floor is bright and inviting. The chef’s kitchen offers high-end finishes, modern cabinetry, and a large island flowing into the dining area and cozy living room with gas fireplace. A dedicated office and walk-in pantry complete the main level. Upstairs, enjoy a spacious bonus room, four bedrooms and a luxurious primary suite with spa-inspired ensuite and walk-in closet. The finished basement includes a legal two-bedroom suite with private entrance ideal for rental income or extended family. Located in a quiet cul-de-sac near schools and parks. (id:62055)
RE/MAX Elite
#210 3207 James Mowatt Tr Sw
Edmonton, Alberta
Ready to move in. Very very convenient and comfortable living. Public Transportation, Elementary, and High Schools, Superstore, Shoppers, fast food and all kinda restaurants close by. -Freshly renovated - with fresh paiting and vinyl flooring offers ensuite laundry, 2 Bedrooms, one Washroom, Kitchen, Dining and living areas and a huge Balcony. (id:62055)
Royal LePage Summit Realty
2025 164 St Sw
Edmonton, Alberta
RENTAL. A new 3-bedroom Upper level in Glenridding heights, the suite is well appointed with white kitchen and stainless-steel appliances and quartz counter tops. Electric fireplace in living room, walk in closet and en-suite bath in primary bedroom. Unit has its own laundry and shared utilities 65%35%. 3 Bedrooms, partially fenced yard, landscaped. Single attached garage included. Close to shopping and schools with all major routes close. 2025 164 street. Pets allowed with approval. (id:62055)
Century 21 Leading
21120 26 Av Nw
Edmonton, Alberta
Experience refined ravine living in this stunning 2,697 sq. ft. Prairie Modern home, thoughtfully designed for style, flexibility, and everyday comfort. The open-concept main floor welcomes you through the foyer to a spacious kitchen featuring a substantial island, essential spice kitchen, and cozy dining nook overlooking the scenic ravine. The great room impresses with an open-to-above ceiling and a 60 electric fireplace, creating a grand yet inviting atmosphere. A main floor bedroom and full bath offer ideal space for guests, while the mud room with built-in bench, hooks, and shoe shelves keeps life organized. Upstairs, a central bonus room anchors three bedrooms, a Jack-and-Jill bath for bedrooms #2 and #3, and a convenient laundry room. The primary bedroom is a private retreat with a luxurious 5-piece ensuite and walk-in closet with direct laundry access. With a separate side entrance and 9' foundation, this home balances livability, luxury, and breathtaking views. Photos are representative. (id:62055)
Bode
#1702 9916 113 St Nw
Edmonton, Alberta
Live steps from everything in this FULLY RENOVATED 2-bedroom, 2-bath condo. Set high on the second-from-top floor, this home offers unforgettable sight lines of the River Valley, Legislature grounds, High Level Bridge, and the downtown skyline. The open-concept layout includes updated finishes and a seamless flow, making the space feel instantly welcoming. Bedrooms are thoughtfully placed on opposite sides for privacy, creating a floor plan ideal for guests, roommates, or a dedicated home office. The spacious primary suite includes a 4-piece ensuite, Heated underground parking, a car wash bay, and a nearly complete outdoor courtyard add comfort and ease to daily living. Condo fees include all utilities except electricity, offering simple and predictable budgeting. With the LRT, Victoria Park, River Valley trails, cafés, restaurants, U of A, MacEwan, and downtown amenities at your doorstep, this home blends urban convenience with unmatched scenery—an incredible place to live Central. (id:62055)
RE/MAX River City
12915 116 St Nw
Edmonton, Alberta
Welcome to this cozy and affordable 3-bedroom bungalow nestled on a quiet, tree-lined street in the family-friendly community of Calder. Whether you're upsizing from a condo or buying your first family home, this warm and inviting space is ready to grow with you.Step inside to find a bright and open layout with updated kitchen cabinets, modern flooring, and newer windows—making day-to-day living easy and comfortable. The spacious living room is ideal for family movie nights, playtime, or just relaxing after a busy day. Outside, you’ll love the extra-large 48’ x 143’ lot, complete with a fully fenced yard—perfect for kids, pets, and summer fun. There's even a large storage shed and an oversized 24’ x 16’ garage with a roomy parking pad for extra vehicles or an RV. Located near schools, parks, playgrounds, and with easy access to shopping and transit, this home offers the ideal blend of space, community, and convenience. Don’t miss your chance to create lasting memories in this welcoming Calder home. (id:62055)
Professional Realty Group
#26 85 Spruce Village Dr W
Spruce Grove, Alberta
This stunning duplex in Spruce Grove combines elegance, space, and convenience in one exceptional package. Nestled in a charming suburb, the property offers an expansive floor plan with an abundance of square footage, making it perfect for families who value both comfort and sophistication. The design highlights contemporary finishes, spacious living areas, and large windows that flood the home with natural light. Located on the east end of Spruce Grove, this home provides easy access to all the amenities you could ever need. From shopping and dining to parks and recreational areas, everything is just a short distance away. For those who appreciate outdoor activities, nearby parks offer green spaces for relaxation and recreation, while the Thompson and Family Arenas are within close reach for ice sports and community events. Commuters will love the property's proximity to Highway 16, offering a quick and convenient route to Edmonton and beyond. (id:62055)
Exp Realty
#35 525 Secord Bv Nw
Edmonton, Alberta
Be the first to call this brand-new, never-lived-in 3-bedroom, 2.5-bath townhome your own! Located in the desirable Secord community and directly across from David Thomas King School (secondary school), this home offers modern comfort and everyday convenience. The open-concept main floor features bright living spaces, a stylish kitchen with contemporary finishes, and room for dining or entertaining. Upstairs includes three bedrooms, a full bath, a private primary ensuite and walk-in closet, and laundry for added convenience. Enjoy outdoor living on the finished deck, and use the unfinished basement for storage, a home gym, or a playroom. The location is unbeatable: 2 minutes by car to St. Josephine Bakhita Catholic Elementary/Junior High, walking distance to Tim Hortons, Subway, daycare, and a gas station, and close to grocery stores, restaurants, parks, playgrounds, and major routes. This home perfectly combines style, function, and a prime location ready to move in! (id:62055)
Royal LePage Noralta Real Estate
19135 22 Av Nw
Edmonton, Alberta
Welcome to this exceptional River’s Edge gem with a space efficient 4 Bed + Den floorplan offering nearly 2200 sqft of finished area, nestled on a Conventional Walkout Lot that backs directly on to a serene pond. The open-concept main floor features a bright living room, a modern kitchen, black stainless smart appliances (preheat the oven from your phone on the way home!), a walk-through pantry and a front den perfect for home office. Upstairs, enjoy a sunlit bonus room, a stunning primary suite with large windows, walk-in closet and luxe ensuite, PLUS 3 additional well-sized bedrooms. Step outside to your south-facing backyard retreat with a stone patio AND a deck perfect for entertaining or relaxing by the pond. With an approved K-9 school opening steps away, easy access to Henday, Terwillegar & Whitemud, quick drive to amenities (WEM, Costco, Windermere Currents), and upgrades such as Central AC, Water Softener, RO Drinking Water, smart dimmable lighting and modular closets—this home truly has it all!! (id:62055)
Royal LePage Noralta Real Estate
93 Rosewood Wy
St. Albert, Alberta
Welcome to this beautifully designed 3 bedroom duplex in one of St. Albert’s most convenient and family-friendly communities, Riverside. Built by Coventry Homes, this property offers quality finishes and a smart layout throughout. The bright bonus room is perfect for family time, a home office, or a cozy media space. The spacious kitchen stands out with abundant cabinetry, great counter space, and a layout ideal for cooking and entertaining. Upstairs offers three comfortable bedrooms, including a welcoming primary suite. A double front attached garage provides year-round convenience. Located just minutes from the Lacombe Dog Park, this home is ideal for pet owners and outdoor lovers. Enjoy nearby amenities including Co-op grocery and gas, daycare, Tim Hortons, and more. With quick access to Ray Gibbons Drive, commuting in and out of the community is fast and easy. This is the perfect blend of comfort, convenience, and location. (id:62055)
Maxwell Challenge Realty
196 Roseland Vg Nw
Edmonton, Alberta
This well-maintained, pet-friendly complex is an excellent opportunity for both first-time homeowners and investors thanks to low condo fees. The unit is move-in ready with durable flooring, and updated mechanicals including a 2020 furnace and hot water tank and a roof replacement in 2019. The finished basement offers added versatility, while the enclosed front yard provides privacy and a safe play area. The home is located steps from the transit, schools, daycare, northgate mall, shopping centre and the recreation centre. (id:62055)
Maxwell Polaris
4115 67 St
Beaumont, Alberta
Welcome to this beautifully designed 2-storey home in the vibrant and fast-growing community of Ruisseau in Beaumont. Thoughtfully crafted for modern living, it offers a perfect blend of comfort, elegance, and functionality. The main floor features elegant tile flooring, an open-concept kitchen and dining area, a cozy living room with a fireplace, a full bathroom, and a versatile den ideal for a home office or guest space. A separate entrance provides excellent potential for future development. Upstairs, you’ll find three spacious bedrooms, including a bright primary suite with a spa-like 5-piece ensuite featuring double sinks, a shower/tub combo, and a toilet. A large bonus room adds flexible living space, and upstairs laundry brings added convenience. (id:62055)
Sterling Real Estate
#407 17407 99 Av Nw
Edmonton, Alberta
Top Floor Living Just Minutes from West Edmonton Mall! This bright and spacious top-floor condo offers an ideal layout in a prime location close to all amenities and services. The welcoming entryway leads into a beautifully upgraded kitchen featuring granite countertops, newer appliances, ample cabinetry, and generous pantry space—perfect for both everyday living and entertaining. The open-concept design overlooks the living room with a cozy corner gas fireplace and patio doors opening to a large private deck. Enjoy the convenience of a roomy in-suite laundry area and two well-sized bedrooms. The huge primary suite boasts double closets and a 3-piece ensuite with a walk-in shower. A spacious second bedroom and a full 4-piece bathroom complete the interior. This unit includes two underground parking stalls, one with an attached storage cage, adding exceptional value and convenience. An excellent opportunity for professionals, downsizers, or investors seeking comfort, location, and lifestyle. (id:62055)
Royal LePage Noralta Real Estate
318 Darlington Cr Nw
Edmonton, Alberta
EXECUTIVE HOME IN PRESTIGIOUS DONSDALE ON A RARE MASSIVE PIE LOT STEPS FROM THE RIVER VALLEY TRAILS. A soaring 2-storey foyer with a curved staircase leads to a bright formal living room, an elegant dining room & a spacious family room with views of the expansive yard. The kitchen offers ample cabinetry, an island & a sunny breakfast nook with access to a large multi zone deck ideal for outdoor living & entertaining. The upper level features 3 generous bedrooms including a spacious primary bedroom with a walk in closet & a well appointed bathroom. The finished lower level provides a large recreation area suited for theatre, games, fitness or play, plus a private flex room & a full bathroom. A versatile main floor den ideal for office or study completes this exceptional home in one of the most desirable West Edmonton communities, close to schools, shopping, transit, Anthony Henday, Whitemud Drive, West Edmonton Mall & neighbourhood parks. Opportunities of this calibre are rare. View with confidence. HURRY! (id:62055)
RE/MAX Excellence
#109 180 Bridgeport Bv
Leduc, Alberta
This freshly painted, charming 2-storey townhome offers a wonderful balance of space, comfort, and functionality. As you step inside, you’ll be greeted by a spacious living area that invites you to relax, host, and make lasting memories. The bright white kitchen flows seamlessly into a large laundry room with bonus storage, and both areas, along with the bathrooms, feature new vinyl plank flooring for a clean, modern touch. Large patio doors fill the main floor with natural light and open onto your outdoor space. A convenient 2-piece bathroom completes this level. Upstairs, you’ll find three generously sized bedrooms, each with ample closet space, including a primary bedroom with a walk-in closet—and a well-appointed 4-piece bathroom designed to meet the needs of a busy household. Nestled in a welcoming, family-friendly complex, this home places you close to schools, parks, shopping, and transit. (id:62055)
Real Broker
22 Grayson Gr
Stony Plain, Alberta
Experience this beautifully crafted 5-bedroom home in the desirable Fairways community of Stony Plain, just steps from the Stony Plain Golf Course. Offering nearly 1,900 sq. ft. of bright, open-concept living with modern finishes and plenty of natural light, this home is built for comfort and connection. The main floor features a warm fireplace focal point — ideal for relaxing evenings or hosting guests. Upstairs, the primary suite offers a spa-like retreat with a soaker tub, glass shower, double sinks, and a generous walk-in closet. Three additional bedrooms plus a convenient laundry room provide ample space for family, office, or hobbies. The fully finished basement includes a suite with its own bedroom, bathroom, and kitchen/living area — perfect for extended family, guests, or potential rental income. Completing the home is a double attached garage and a thoughtful layout that blends everyday comfort with elevated style. (id:62055)
Real Broker
#103 3010 33 Av Nw
Edmonton, Alberta
*Please note* property is sold “as is where is at time of possession”. No warranties or representations. (id:62055)
RE/MAX Real Estate
#219 530 Watt Bv Sw
Edmonton, Alberta
Excellent value two bedroom condo in Walker Lakes. This 964 square foot second floor condo features a bright and open living room, open den or flex space, dining area, and a kitchen that has granite countertops, eat at peninsula, stainless steel appliances, espresso cabinetry, and a breakfast bar. The primary bedroom has a walkthrough closet and four piece ensuite and the second bedroom is also a good size. Other features include two underground parking stalls, rough in for split system a/c, in-suite laundry, and a large corner balcony. Close to walking trails, schools, shopping, public transportation, and quick access to the Anthony Henday and Calgary Trail. (id:62055)
RE/MAX Real Estate
RE/MAX River City
222 Edgemont Green Gr Nw
Edmonton, Alberta
Step into modern elegance with this brand-new home in the highly sought-after Edgemont area, just minutes from the scenic ravine, convenient shopping, and nearby schools. Featuring 3 bedrooms and 3 full bathrooms, including a convenient main-floor full washroom, this home offers versatile living with a den on the main floor and a second den upstairs, ideal for a home office or study. The open-to-above living room with a cozy fireplace fills the space with natural light, complemented by a spacious bonus room for media, play, or family gatherings. The backyard backs onto a dry pond and includes a deck, perfect for relaxing or entertaining. A double attached garage provides convenience, and a side entrance offers access to the basement for future development. Combining stylish finishes, functional spaces, and a prime location, this home delivers comfort, versatility, and modern appeal. (id:62055)
Sterling Real Estate
284 Munn Wy
Leduc, Alberta
Welcome to this brand new home offering comfort, space, and versatility for modern living. The upper level includes three bedrooms, a spacious primary suite, and a convenient laundry room with built-in sink. The main floor features an extended kitchen with abundant cabinetry, generous counter space, and a seamless layout for everyday cooking and entertaining. A den and full bathroom on the main floor provide flexible options for a home office, guest room, or multi-generational living. The basement is unfinished but includes a separate side entrance, offering excellent potential for future development. (id:62055)
Sterling Real Estate
942 18 Av Nw
Edmonton, Alberta
Welcome to this captivating half duplex situated on a desirable corner lot in the sought-after community of Aster. The main floor offers a spacious layout with tile flooring, an extended kitchen featuring ample cabinetry and counter space, a separate spice kitchen, a versatile den, and a full bathroom with a standing shower. The open-to-above living room creates a striking focal point with abundant natural light and an impressive sense of space. Upstairs you will find three well-sized bedrooms, including a primary suite with a five-piece ensuite, along with a bonus room that provides added flexibility for various family needs. The unfinished basement with a separate entrance offers excellent potential for future development to suit your preferences. Located close to schools, shopping, parks, and major roadways, this home offers a functional layout and exceptional value in a prime location. (id:62055)
Sterling Real Estate
230 Kinglet Bv Nw
Edmonton, Alberta
Experience luxury living in Kinglet Gardens with this brand-new walkout home featuring a triple car garage and an exceptional layout designed for modern families. Offering 5 bedrooms and 4 full bathrooms—including a convenient main-floor bedroom and bath—this home provides both comfort and versatility. The stunning step-down living room with a cozy fireplace is flooded with natural light, perfectly complementing the modern kitchen and dining area—ideal for everyday living and entertaining. Upstairs, a generous bonus room provides flexible space for media, play, or a home office. The walkout basement backs onto a beautiful pond, delivering serene, year-round views and easy access to outdoor living. Located in one of Northwest Edmonton’s most desirable new communities, this home blends thoughtful design, stylish finishes, and outstanding value. (id:62055)
Sterling Real Estate
#419 6703 172 St Nw
Edmonton, Alberta
TOP FLOOR. CORNER SUITE. MOVE IN READY. This TWO BED/TWO FULL BATH 1138 SQUARE FOOT SUITE IN WEST EDMONTON is bathed in natural light. SERENE, QUIET AND PRIVATE. Southeast facing suite at the back of the building boasts a large balcony, BBQ gas line & AIR CONDITIONING! Freshly painted. Features WALK-IN SHOWER, & NEW LUXURY WATERPROOF LAMINATE FLOORING. Spacious, generous, open concept design includes kitchen, dining & living room. Fireplace boasts updated tile surround and you will love the oversized coat closet. Wolf Willow Manor offers a perfect blend of safety & community. This 55+ building is extremely well maintained and offers amenities that include: a CAR WASH, GAMES ROOM, SOCIAL ROOM, GYM & LIBRARY. PLUS small dogs are allowed w/ board approval. UNDERGROUND HEATED PARKING STALL near the exit complete w/ a STORAGE CAGE. A short drive to the Whitemud Freeway, West Edmonton Mall and the RIVER VALLEY. Ready for your personal touch. Turn the key and walk into your new adventure! (id:62055)
RE/MAX Elite
20827 130 Av Nw Nw
Edmonton, Alberta
Welcome to me—your personal haven—where charm meets modern comfort! I offer 2,008 Sq ft of inviting living space on a wide lot with a front-attached garage. Step inside and enjoy my open-concept kitchen and living area, perfect for daily living and entertaining. I feature a mudroom, walk-in pantry, and convenient half bath on the main floor. Upstairs, relax in my bright bonus room overlooking the backyard. My primary suite includes an en-suite 4 piece bath and dual closets, complemented by two additional bedrooms and a 3-piece bath. Outside, enjoy my 16x16 deck, 16x5 deck, and boardwalk surrounding a turquoise pond with a peaceful waterfall. My developed basement adds a 1-bedroom area with kitchen, bathroom, and a Murphy bed for flexible living. With AC, a fenced yard, 220 V EV Charger, nearby walking trails, Lois Hole Park, and quick access to amenities and the Anthony Henday, I’m ready to welcome you home! (id:62055)
Royal LePage Arteam Realty
#78 1203 163 St Sw
Edmonton, Alberta
Contemporary 2 storey townhouse with single over sized garage in the upscale neighborhood of Glenridding Heights. Features open concept layout with vaulted ceiling living room and beautiful stone (up to the ceiling) fireplace, modern kitchen with quartz countertops, S/S appliances and large island. The upper level also includes a primary bedroom with a spacious deck facing a beautiful green area, good sized 2nd bedroom and 4pc bath. Visitor parking just steps away. Conveniently located off of Ellerslie rd. Close to parks, Anthony Henday, Currents of Windermere and International Airport. (id:62055)
RE/MAX Excellence
6215 179 Av Nw Nw
Edmonton, Alberta
Welcome to McConachie! This newly painted, meticulously maintained 2402 SQFT of living space has 4 bedrooms + 3.5 baths, could be your new home. The bright entrance is spacious and welcomes you into the main floor that boasts an open concept layout featuring a bright living area with large windows. The living area flows seamlessly into the large dining space and upgraded kitchen that has quartz countertops and SS appliances. Upstairs you’ll find a spacious bonus room overlooking the entrance and three BIG bedrooms. The Primary features a bright 3 pc ensuite and a walk-in closet. This remarkable home also has a fully fenced landscaped large yard and deck, includes a fully finished basement that includes 1 bed + 1 full bath, potential for a 5th bedroom, lots of storage, and a spacious living room! Close to shopping, schools/amenities, Anthony Henday & more! (id:62055)
Exp Realty
11163 69 St Nw
Edmonton, Alberta
Step inside to find an inviting space with an updated kitchen that blends style with function perfect for everyday living and entertaining. The primary bedroom includes a private 3-piece ensuite and walk-in closet. The fully finished basement offers extra space for family, hobbies, or a home office. A standout feature is the double garage with a versatile loft space above—ideal for a studio, gym, or bonus storage. Located in Bellevue, one of Edmonton’s most walkable pockets, you’ll love being steps from top-rated restaurants like Fox Burger, the River Valley’s scenic trails, and the city’s best ice cream shop. This home is the perfect mix of modern comfort and vibrant community living. This Edmonton Life could be yours! (id:62055)
Maxwell Challenge Realty
18635 130 St Nw
Edmonton, Alberta
A vacant lot for sale in the community of Goodridge Corner (North Edmonton). The lot is 28.5 feet wide and 114.8 feet deep , 20 pocket lot, which is a good size for development. It's situated just north of Anthony Henday of 127 st exit, making it easily accessible. (id:62055)
Maxwell Polaris
#98 7293 South Terwillegar Dr Nw
Edmonton, Alberta
In a bungalow condo on a quiet lane, Where the sunrise dances on the windowpane, Two bedrooms waiting on the main floor light, And a basement finished for your party nights. Stainless steel shining like a new love spark, Three bathrooms glowing even after dark, A front veranda where the day feels slow— Sit, relax, watch the gentle morning glow. An extra-long garage for all your things, From camping chairs to comeback dreams, Close to Henday’s heartbeat humming through, And the grocery store is close to you. And when you’re craving something warm and sweet, Crumbl Cookies calls from just down the street. Come take a step where your next verse starts— A place to settle in and steal your heart. (id:62055)
Royal LePage Noralta Real Estate
44 Athapaskan Dr
Leduc, Alberta
RENOVATED BUNGALOW! Ready to move in and unpack? This 4 bed, 2 bath 1015 sq ft CORNER LOT gem, only steps to amenities, schools, & greenspace shows well! Renovated extensively, upgrades over the last few years include: triple pane windows, pex water lines, electrical panel in home & garage, pot lighting, kitchen w/ quartz countertops & s/s appliances, renovated bathrooms, vinyl plank flooring & new carpet, interior doors, trip, front & rear concrete walkway w/ patio for hot tub season or summer BBQs, garage doors & openers, chainlink fence & some wood fence sump pump, feature walls, front siding, newer shingles, & more! Classic main floor layout w/ open wall allows for ample natural lighting. U shaped kitchen w/ newer S/S appliances & eat in dining. 3 bedrooms up, 4 pce bath, & linen storage. Basement is finished w/ rec room / play space for the kids, large 4th bedroom, 4 pce bath, & storage. 24' x 24' garage w/ gas line run & long driveway for RV parking; a must see! (id:62055)
RE/MAX Elite
#2801 10136 104 St Nw
Edmonton, Alberta
Experience elevated living in this luxurious 1,286 sq.ft. sub-penthouse. This impressive 2-bed, 2-bath residence is one of only three units on the 28th floor. The condo comes with two underground parking stalls (tandem) and a large storage cage. Perfect for entertaining is the expansive upgraded living area, highlighted by wide-plank hardwood floors, air conditioning, two balconies, and a cozy gas fireplace. The open kitchen showcases granite countertops, upgraded stainless steel appliances, and breakfast bar. Spacious primary bedroom with it's own balcony and walk in custom closet while the ensuite adds a steam shower and Japanese bidet toilet for spa-level comfort. Smart home features elevate convenience with LED pot lights, a video doorbell, upgraded fixtures, and integrated controls for lighting, music, and more. All of this in an unbeatable 104 St. location—steps to the outdoor farmers market, Ice District, top restaurants, and cafes. Move-in ready and designed to impress! (id:62055)
RE/MAX Real Estate
57 Longview Dr
Spruce Grove, Alberta
Open and spacious bungalow backing onto reserve area. Large dining room for your hole family Kitchen with granite counter tops, great room and corner gas fireplace family room area over looking the peaceful back yard. Master bedroom features a large walk-in closet and 5 piece ensuite. The lower level is fully finished with three additional bedrooms, games area and recreation room. Oversized heated 28 x 28 attached garage (id:62055)
RE/MAX Elite
222 Fir St
Sherwood Park, Alberta
Acreage-Like Living in Sherwood Heights! Experience peaceful living in the heart of the city with this beautifully upgraded home across from a park. Enjoy your private, fully landscaped backyard oasis featuring an above-ground pool with deck, a hot tub with gazebo, a full outdoor bar/kitchen with built-in BBQ , a cozy firepit area, & a tranquil water feature. Inside, the open-concept main floor offers a spacious living room & a kitchen with a large island with stovetop, & stainless steel appliances incl double ovens. The primary bedroom is a true retreat with garden doors leading directly to the pool & hot tub area. The main level also includes two addl bedrooms & a stylish 5-piece bathroom. The fully finished lower level features a large rec room—ideal for movie nights or game time—a fourth bedroom, and a 3-piece bath. Enjoy an active lifestyle. Close to sports park, an ice rink, schools, & shopping. Upgrades incl: widened driveway & RV parking (2020); shingles (2021); 50-gallon HWT, R60 in attic (id:62055)
RE/MAX Excellence
#135 592 Hooke Rd Nw
Edmonton, Alberta
Beautifully Updated Main-Floor Condo with Underground Parking & A/C. Step into this freshly renovated 2-bedroom, 1-bath main-floor unit offering modern style, convenience, and comfort. Recently upgraded from top to bottom, this home features brand-newely reno'd cabinets, countertops, stylish backsplash, and updated flooring throughout. Fresh paint, new light fixtures, and a new toilet add to the crisp, clean feel. Small pets allowed with Board approval. Enjoy the convenience of in-suite laundry with a full-size washer and dryer—no more shared laundry rooms. The layout is functional and inviting, with a bright living area and well-appointed kitchen ideal for daily living or entertaining. An added bonus is the underground parking stall, keeping your vehicle secure and out of the elements year-round. Amenity room backing onto ravine Perfect for first-time buyers, investors, or anyone looking to downsize into a beautifully refreshed condo. Move in and enjoy—everything has been done for you! (id:62055)
RE/MAX Elite
#230 592 Hooke Rd Nw
Edmonton, Alberta
Spectacular Renovated 1 Bedroom 1 Bath located in the Ravines at Hermitage, comes with 2 Parking - 1 Underground Heated Parking with Storage Cage, and 1 above Covered/power, Insuite Laundry, Newer Appliances (brand new over the stove Microwave). Upgraded Countertops, Ceramic Tile Backsplash. Closets have Build-In's. Building backs onto Kennedale Ravine with walking trails/dog park/biking trails along the River Valley of Saskatchewan River. This is a +18 Building with small pets allowed with Board Approval. Amenities room has Pool Table, Shuffleboard, Kitchen, Patio with BBQ, TV, Library available for Private Functions. Condo Fees include Heat & Water. This is definitely a Great Place to Call HOME !! (id:62055)
RE/MAX Elite
#45 4403 Riverbend Rd Nw
Edmonton, Alberta
Discover this beautifully upgraded townhouse in the desirable Ramsay Heights community of Edmonton. This 2-storey home boasts 3 spacious bedrooms, including a large primary suite with a 5-piece bath. The main floor features a bright living room, newly renovated feature wall in dining area, half bath, and modern kitchen. The basement is partially finished with a rec room, laundry, and storage areas. Recent renovations include fresh paint throughout and vinyl plank flooring, and updated baseboards and trim. Enjoy the large, enclosed yard with a newer fence and concrete patio—perfect for outdoor relaxation. Located close to shopping, the Terwillegar Recreation Centre, top-rated schools, and with easy access to the White mud and University of Alberta, this home offers both convenience and comfort. The well-managed complex features low condo fees. Don't miss the opportunity to make this move-in-ready townhouse your new home! (id:62055)
Century 21 Quantum Realty
2095 Graydon Hill Cr Sw
Edmonton, Alberta
This sunny, south-facing home has been lovingly maintained by its original owners and features an open-concept living space filled with natural light. The spacious main floor offers a gleaming kitchen with quartz countertops and a SS appliance package, as well as a discreet powder room. Upstairs you’ll find three bedrooms, a cozy bonus room, and the convenience of same-floor laundry. The primary suite offers a generous walk through closet as well as a private 4 piece bathroom. An unfinished basement offers room to expand. Complete with air conditioning, a double detached garage, and a fenced yard, this centrally located South Edmonton property is also just minutes from on-site green spaces and walking trails and is close to numerous recreational facilities like the Terwillegar Recreation Centre and golf courses. Welcome home! (id:62055)
Real Broker
10919 79 Av Nw
Edmonton, Alberta
Welcome to the highly desirable neighborhood of Garneau—where modern design meets premium living in this developing home that is a striking blend of style, comfort, and function. The main floor- 9' ceilings and luxury vinyl plank flooring set the tone for upscale living. A flex room offers versatility—ideal as a home office or guest bedroom. The open-concept living space features a gourmet kitchen with high-end finishes, seamlessly flowing into a cozy dining nook & LR with an elegant electric fireplace.Lg south-facing windows fill the space with natural light & overlook your sunny backyard.Upstairs also has 9' ceilings & a well-laid-out floor plan that includes a spacious primary suite with lg windows, a 4-piece ensuite & a W/I closet.2 additional generous size bdrms, a bonus rm, a full 4-pc bthrm & convenient laundry rm complete the 2nd level.FF basement boasts a legal 2-bedroom suite with full kitchen, living room, in-suite laundry.Close to the University, Whyte Avenue, parks, schools, and all amenities (id:62055)
More Real Estate
#316 40 Summerwood Bv
Sherwood Park, Alberta
Welcome to the Summerwood Axxes condos with a floor plan that has an open concept with a large living space and kitchen with appliances and cabinets for maximum storage. Both kitchen and living room open to a south balcony to enjoy the outdoors. The primary bedroom is designed with a mirrored closet for easy access to clothing and accessories and down the hall is a bathroom with a vanity and shower tub. This home offers a den, office area, craft room or a flex space, a in-suite laundry closet with storage and stylish features throughout. To complete this 3rd floor home there is a parking stall near front entrance for convenience and the complex has guest parking and elevators. Near schools, parks, restaurants, shopping, public transportation, hospital, short drive to Millennium Place Rec Centre and the complex backs onto a park reserve for nature walks/bike paths. Quick possession date available (id:62055)
Maxwell Polaris
12607 161 Av Nw
Edmonton, Alberta
With a little bit of elbow grease this 1,117 sq.ft. 3 bedroom, 1.5 bathroom will be a great first home or investment property. It needs a good cleaning and fresh coat of paint, but otherwise it is move-in ready and the flooring was updated with vinyl throughout. Yes, you can do further updates if desired, but you can also own this affordable home that is close to schools, shopping, restaurants, parks, shopping, etc. today! The main floor has the kitchen in between the dining area and living room. Upstairs are the 3 bedrooms and full bathroom. And the basement is unfinished with laundry area. The south-backing yard also has so much potential. Located on a bus route, this property is great if you take transit (or want the snow plowed first). Don't miss out on this opportunity! (id:62055)
RE/MAX Real Estate
#52 9630 176 St Nw
Edmonton, Alberta
Located in the hidden gem of west EdmontonTerra Losa! This home is steps from walking trails, a park, shopping, & lake. This fully finished home has a white kitchen with brand new quartz counter tops, sink, new stainless steel fridge, luxury vinyl plank flooring. Eating area leads to patio doors & deck w/ privacy wall where you can enjoy the seclusion of the treed backyard. Laminate floors gleam in the living room with the sunny south facing window & there is a gas fireplace to keep you warm. Updated 2 piece powder room and updated light fixtures rounds out this level. Upstairs there are 3 bedrooms including a master bedroom with full ensuite & vinyl plank flooring. The main bathroom upstairs also features vinyl plank flooring and quartz counters. The basement has family room with large window and the laundry room. Furnace and hot water tank have both been replaced in the last few years. Single garage is an added bonus. Enjoy a quiet walkable area that blends natural beauty w/ urban convenience. (id:62055)
Royal LePage Summit Realty
2512 213 St Nw
Edmonton, Alberta
Step into exceptional living with this beautifully crafted triple car garage home in The Uplands, one of Edmonton’s most sought-after communities. Designed to impress with its modern elegance and thoughtful layout, this residence backs onto a lush ravine, offering peaceful views and a private outdoor escape with a covered deck and upper balcony—perfect for relaxing or entertaining. Inside, the open-to-below living room with a striking fireplace creates a dramatic focal point, while the wrap-around kitchen boasts premium finishes, ample cabinetry, and a layout ideal for hosting. A stylish wet bar adds a touch of luxury and convenience. A full bathroom on the main floor enhances functionality, and the upper level features a spacious bedroom retreat, a versatile bonus room, and a laundry room with built-in cabinets for added storage. Sleek glass railings and illuminated step lights elevate the contemporary feel throughout. With a side entrance to the basement, this home offers flexibility for future use. (id:62055)
Sterling Real Estate
21112 26 Av Nw
Edmonton, Alberta
Experience elevated living in this brand new triple car garage home in The Uplands, backing onto a peaceful ravine for stunning views and privacy. This thoughtfully designed residence features a dramatic open-to-below living room with a sleek fireplace, a spacious main floor office, and a full bathroom—perfect for guests or working from home. The extended chef’s kitchen offers premium finishes, abundant cabinetry, and a layout built for both function and entertaining. Elegant glass railings and illuminated step lights add a modern touch, while the upper level boasts a generously sized bedroom retreat, a versatile bonus room for family gatherings or relaxation, and a well-appointed laundry room with built-in cabinets for added convenience and organization. Outdoor living is elevated with a covered deck and an upper balcony overlooking the ravine, ideal for morning coffee or evening entertaining. A dedicated side entrance to the basement provides excellent flexibility for future development. (id:62055)
Sterling Real Estate


