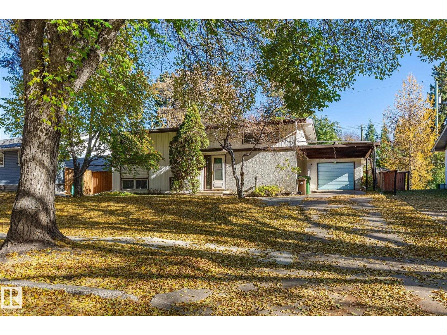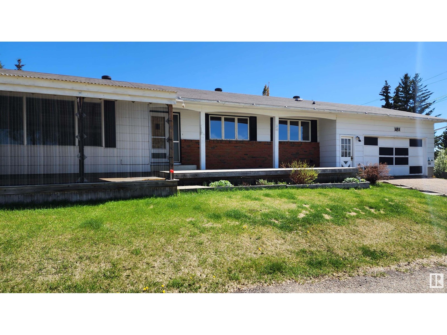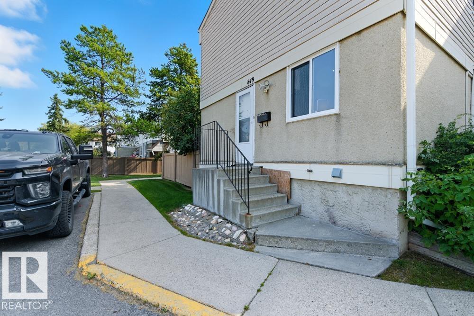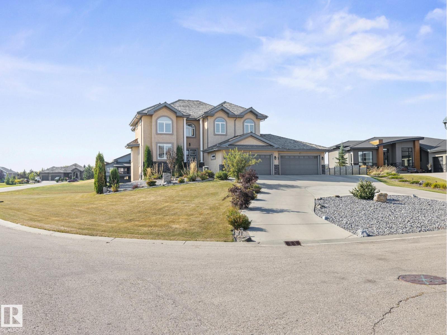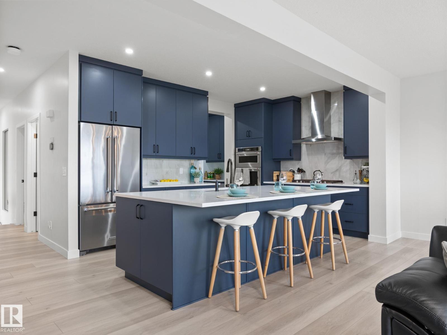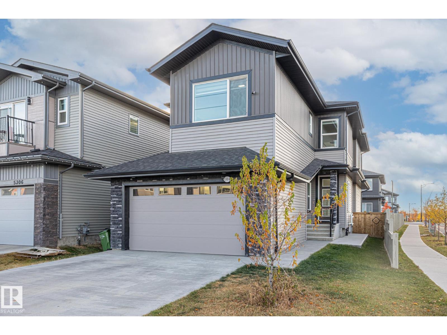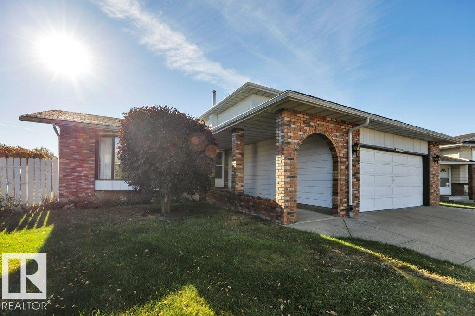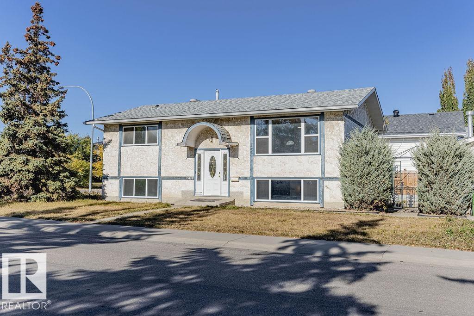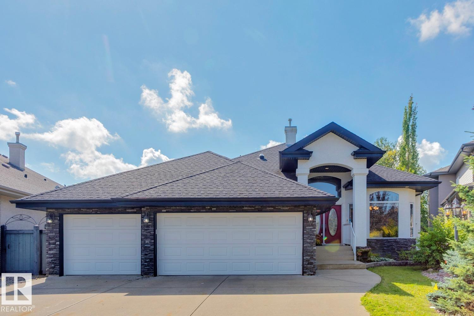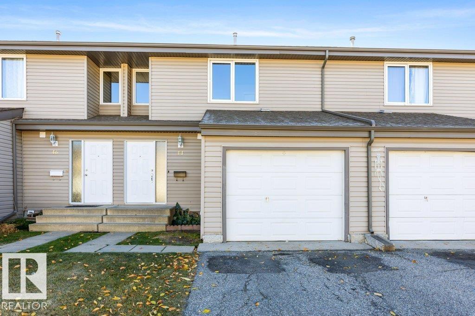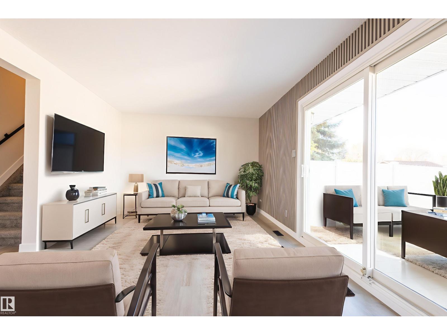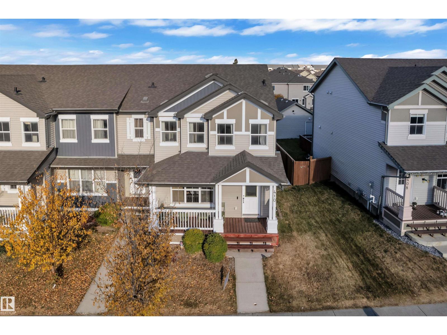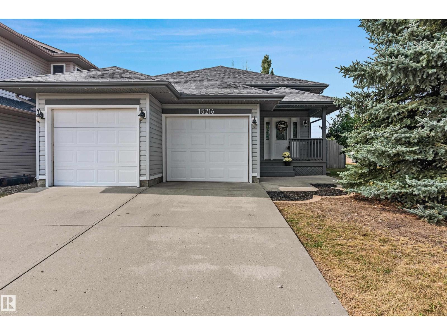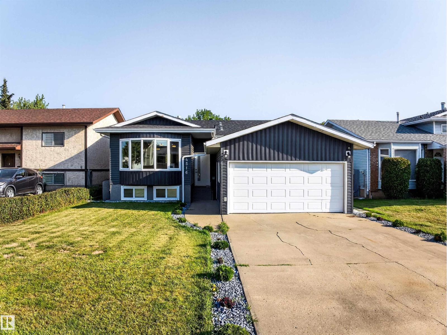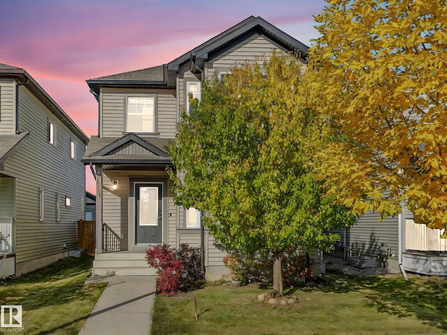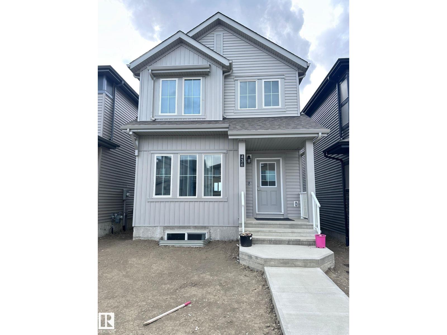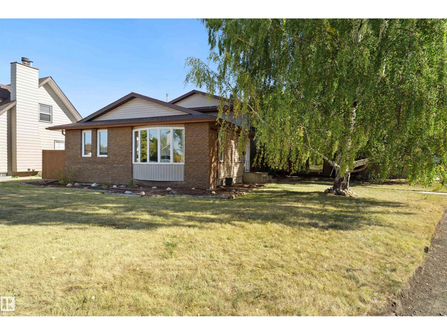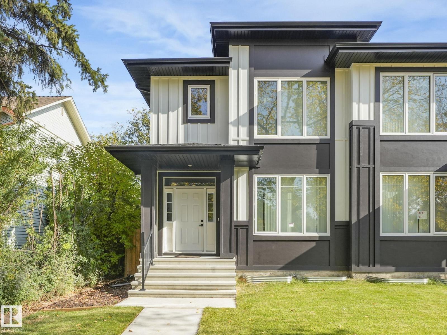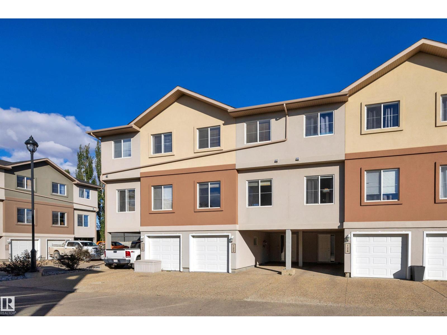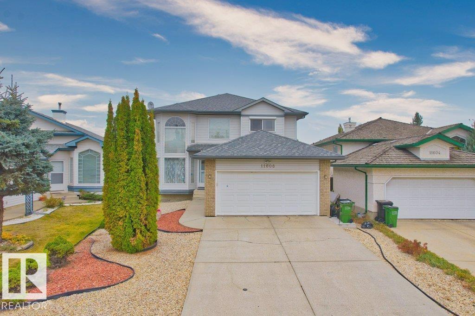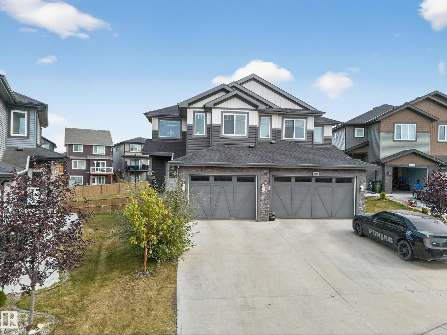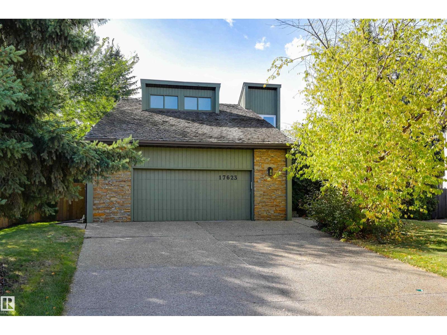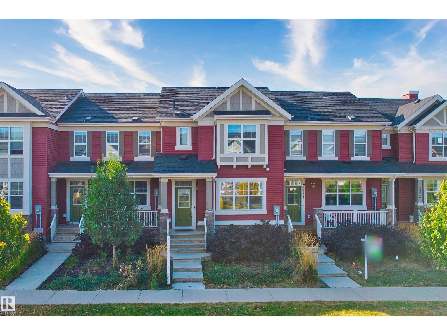87 Grosvenor Bv
St. Albert, Alberta
Located on a beautiful tree line this home is perfect for first time buyer. Visualize what this wonderful 836 sq ft bilevel will look like and you will immediately love the opportunity. Super 70's vibe with the vaulted ceilings throughout the main level. Living room spans the full depth of the home, streaming in natural light. Featured gas fireplace with floor to ceiling stone wall and mantle - truly a grand display. Kitchen space is functional in design and is overlooking the backyard. Dining area separates the kitchen and livingroom. .Main floor master bedroom with an ensuite four piece bathroom. Lower level has large windows that open this space up to even more natural light. With a family room (currently used as a craft room, 3 more bedrooms and a bathroom this level is complete. Separate entrance. Hot Water Tank 2023. Single garage & car port. Amazing lot with fruit trees. Close to schools. Lovely neighbourhood to call home. (id:62055)
Royal LePage Arteam Realty
5413 50 St
Elk Point, Alberta
This property is SPACIOUS in every way! From the 1369 sq.ft raised bungalow, 650 sq.ft. front deck, 720 sq. ft attached garage to the 70' x 140' ft lot, this property offers so much. The large windows bring in beautiful natural light to all rooms. The kitchen features ample cabinetry, upgraded LED lighting and is open to the dining room with built-in cabinetry. For convenience, main floor laundry with washer/dryer and a 2 piece bathroom. The main bathroom includes a soaker tub with beautiful tiling and the 3 bedrooms feature floor to ceiling closets with organizers. The basement includes a kitchen, dining area, large family room, recreation room, 3 pc bathroom, storage, cold room & utilities. Major upgrades include flooring, shingles & HE furnace. The attached 24x30' garage provides secure entry to the home. This location can't be beat for your active family - steps to the Elementary School playground, 2 blocks to the ice arena, spray park and a short walk to downtown amenities. Very Affordable! (id:62055)
Lakeland Realty
849 Erin Pl Nw
Edmonton, Alberta
Welcome to Erin Place, where comfortability meets convenience. This gem of a townhome is within minutes away from schools, local shops, public transportation, parks, Misericordia hospital and West Edmonton Mall. Offering 3 beds and 1.5 bath this unit is perfect for families with young kids, young couples that are starting their journey and investors looking to expand their rental portfolio. Upon entering, you will be welcomed by a renovated kitchen to your right with newer appliances and light fixtures and the hardwood flooring throughout the whole home was only renovated back in 2022. Upstairs, you will find ample sized bedrooms and the 4 piece bathroom that screams coziness. The fully finished basement consists of the huge flexible recreational room that can be used as a family movie night room, a game night room or anything that you desire it to be! Situated close to major highways like the Whitemud and Anthony Henday makes this home very accessible! Come take a look and be amazed! (id:62055)
Rite Realty
#59 25214 Coal Mine Rd
Rural Sturgeon County, Alberta
STUNNING 2-STOREY IN GREYSTONE MANOR! You will be impressed with this over 3000 sq. ft. home w 5 bedroom on 0.71 acres just TWO MINUTES outside St. Albert with FULL CITY WATER and sewer. Main floor offers an attractive foyer with soaring cathedral ceilings and curved staircase. Chef's dream kitchen has beautiful granite countertops, walk-thru pantry, and amazing stainless steel appliances including a gas countertop stove, wall-oven, built-in microwave, etc. This functional kitchen has tasteful dark cabinets. Large eating nook has access to deck. Adj. living room w cathedral ceilings and windows and gas f/p. Main floor bedroom w. its own ensuite. Second level has TWO PRIMARY bedrooms each with their own spa-like ensuite and a large LOFT AREA perfect for play area or homework station. WALKOUT bsmt with 2 bedrooms and rec. area. QUAD garage w. workshop. Fully landscaped. SHOP POTENTIAL - design a roof-top patio and enjoy soirees with view of pond. (id:62055)
RE/MAX Elite
20309 25a Av Nw
Edmonton, Alberta
This stunning 1 year old custom home is big and beautiful! 2700 sq feet 5 bedroom home plus a LEGAL 840 sq ft additional 2 bedroom full suite with kitchen ideal for extended family or great rental income! This 2 unit home was built with sustainability in mind, certified as a BUILT GREEN HOME it includes a heat pump, A/C, 14 solar panels, triple-pane windows PLUS smart technology from lights to thermostats and locks. The main unit has a convenient upper laundry(full laundry in basement suite too!) including a SOUNDPROOF office and a luxurious primary suite with POND VIEWS, dual vanities, and his-and-her closets. A double-sink bathroom serves the kids, while the main floor includes a dedicated office with a big front entry and walk-in closet, office plus a well-designed back entry with coffee bar. The chefs kitchen is a treat, with touchless taps, gas stove, designer hood fan & upgraded cabinetry. Modern, efficient, and beautifully located —this home has it all and shows 10/10! (id:62055)
Exp Realty
5304 Kimball Pl Sw
Edmonton, Alberta
Modern style, thoughtful design, and income potential meet in this stunning 6-bedroom, 4-bath home in Keswick, one of Southwest Edmonton’s most desirable communities. An open-to-below layout with 18-foot ceilings fills the home with light, while the main floor offers a bedroom and full bath, ideal for guests or multigenerational living. The sleek kitchen features quartz counters, high-gloss cabinetry, a wine rack, and a walk-through pantry leading to a heated double garage. Upstairs are three bedrooms including a luxurious primary suite with spa inspired ensuite, a bonus room, and laundry with sink and shelving. The 2-bedroom legal basement suite has its own entrance, kitchen, bath, and laundry perfect for extended family or rental income. Enjoy a west-facing yard with stamped concrete patio, pergola, and professional landscaping. Walking distance to Joey Moss and Joan Carr Schools and minutes from Movati Gym, Tesoro Market, and Currents of Windermere, this Keswick home truly has it all. (id:62055)
Real Broker
1117 77 St Nw
Edmonton, Alberta
Amazing home in Millwoods on a huge lot with loads of character! This 2052 square foot 2-storey home is located in a quiet cul-de-sac on a nearly 10,000 square foot lot. Main floor features a spacious kitchen, sunken family room with cozy gas fireplace, formal dining room, formal living room, breakfast nook, laundry room, and a 2-piece bathroom. Upstairs, you will find 3 bedrooms, including the primary with a large closet and ensuite, an additional 3-piece bathroom, and a storage closet. The basement is fully finished with a 5th bedroom, full bathroom, rec room (that is large enough to split and have a 6th bedroom), and plenty of storage! The yard is pie-shaped with a large storage shed, additional parking pad, plenty of mature trees and shrubs, and a huge deck. Double attached garage, quiet cul-de-sac location, and close to all amenities in South Edmonton. Shingles, furnace and water tank are newer. (id:62055)
Kic Realty
15424 99 Av Nw
Edmonton, Alberta
Beautifully renovated bi-level w/AC on a 50’ x 148’ corner lot in West Jasper Place! This well-maintained home sits on a 686.7 SQM lot and offers incredible potential for both living and future development. The main floor features a bright open-concept layout with a spacious living room, dining area, updated kitchen, 3 bedrooms, and 1 full bath. Downstairs you’ll find a large family room, 4th bedroom, second bath, and plenty of storage. Enjoy the massive yard with a deck and a double garage. Updates include fresh paint, LVP flooring, light fixtures, baseboards, toilets, and door hardware. Major upgrades include vinyl windows, AC, high-efficiency furnace, and newer shingles. Zoned for RS - build up to 9 units. Across the street, new development highlights the area’s STRONG growth. A fantastic opportunity to live, invest, or build in one of Edmonton’s most desirable west-end communities! Buy and hold or Build ASAP (id:62055)
Maxwell Polaris
1832 Bowman Pt Sw
Edmonton, Alberta
Discover the perfect harmony of luxury, comfort, and nature in this exceptional home overlooking the scenic banks of Blackmud Creek. The chef-inspired kitchen features high-end appliances, custom cabinetry, and generous counter space for effortless entertaining. An open-concept layout flows into a bright living area, where large windows frame captivating ravine views and fill the home with natural light. With multiple bedrooms, a versatile den, and a fully developed lower level, there’s space for relaxation, work, or family life. Step outside to your private backyard retreat peering onto the lush beauty of Blackmud Creek—ideal for morning coffee or evening gatherings. Conveniently located near top restaurants, shopping, and everyday essentials, with quick access to Anthony Henday, Calgary Trail, South Edmonton Common, and the airport. A rare opportunity in one of Edmonton’s most picturesque settings. (id:62055)
RE/MAX River City
44 Akinsdale Gd
St. Albert, Alberta
Welcome to this beautifully updated 3-bedroom townhome in the quiet, family-friendly neighborhood of Akinsdale in St. Albert. Thoughtfully renovated throughout, this home offers a warm and inviting living space that's move in ready featuring gorgeous vinyl plank flooring throughout the main floor highlighted by fresh, neutral paint tones. The spacious kitchen boasts ample cabinetry and generous counter space, ideal for everyday cooking and entertaining. Enjoy the convenience of a single attached garage and a maintenance-free, fully fenced yard backing onto green space—perfect for relaxing or letting kids play safely. The unfinished basement offers excellent potential to develop additional living space to suit your needs. Located close to schools, parks, trails, and all amenities, this is a fantastic opportunity for first-time buyers, downsizers, or investors. Don’t miss out on this move-in-ready gem! (id:62055)
RE/MAX Elite
11516 139 Av Nw
Edmonton, Alberta
Fully renovated townhouse with low condo fees? Yes, please! This 3 bedroom, 1.5 bathroom townhouse was renovated top to bottom! Enjoy entertaining family and friends in the spacious living room while you prepare treats in a brand new kitchen. With 3 bedrooms and a fully finished basement, you will have plenty of room for the growing family. Soak in the sun on those warm summer days in your West facing fenced yard. Located in Carlisle, there is plenty of shopping and entertainment around - FreshCo Palisades, Lucky Supermarket, Cineplex Cinemas, T&T Supermarket, Carlisle Soccer Field and so much more! The complex has also upgraded the roofs, windows, doors, and fences! With easy access to Yellowhead Trail to the South, Anthony Henday Drive to the North, as well as public transport, you'll have easy access to the entire City. This property needs to be seen in person to be fully appreciated! Welcome home! (id:62055)
The E Group Real Estate
410 Watt Bv Sw
Edmonton, Alberta
********NO CONDO FEES!********* Welcome to this charming and well-maintained 2-storey attached home, ideally located in the highly sought-after community of Walker. With no condo fees and offering Aprox 1300 sq ft of above-grade living space, this property is perfect for families or first-time buyers. The main floor boasts a bright, open-concept layout featuring a spacious living room, a modern kitchen, a dining area, and a convenient 2-piece bathroom. Upstairs, you’ll find three generously sized bedrooms, including a primary suite complete with its own ensuite, a second full bathroom, and an upper-level laundry room for added convenience. The unfinished basement offers ample storage and is ready for future development to suit your needs. Additional highlights include a double detached garage, stylish vinyl plank flooring, and a backyard deck—perfect for outdoor entertaining. Located close to parks, schools, shopping, and amenities, this home combines comfort, functionality, and a family-friendly setting. (id:62055)
Maxwell Polaris
15216 49 St Nw
Edmonton, Alberta
Welcome to this Beautifully renovated Bi-level on a quiet cul-de-sac,corner lot in Miller! With over 3100sqft of living space,3-bed,3-bath home combines elegance & functionality.Main floor features large chef kitchen,new appliances,a bright living room with corner gas fireplace,formal dining room framed by arched pillars with accent lighting.Primary suite includes patio access,oversized walk-in closet with a large amount of storage room and a luxurious en-suite with tiled shower.The lower level (85% complete)offers 2 more bedrooms,a large Rec room,roughed in bathroom,large laundry room,cold room and big windows for all that natural light. 45K IN UPGRADES which includes new shingles,new furnace,hot water tank,bathrooms,toiletries,doors,baseboards,fresh paint throughout,new lighting,new flooring on entire upper level,new fridge,stove,dishwasher and microwave hood fan.Move-in ready and tastefully updated.This home is perfect for families seeking comfort,space,amenities and location.A MUST SEE! IMMEDIATE POSS (id:62055)
Sterling Real Estate
4516 27 Av Nw
Edmonton, Alberta
Welcome to this beautifully renovated bi-level home in the desirable community of Weinlos. Thoughtfully updated inside and out, this spacious property offers six bedrooms and three full bathrooms, making it an ideal choice for large Families. The main floor boasts an open and sun-filled layout with a modern kitchen featuring quartz countertops, a bright living and dining area, and three bedrooms including a primary suite with its own bath. The fully finished basement, with a separate entrance, offers three additional bedrooms, a second kitchen, and a full bathroom—perfect for extended family living. Outside, enjoy a large backyard complete with a deck, creating the perfect space for relaxing or entertaining. Backing onto a lane and located within walking distance to the Millwood's Gurdwara, schools, and parks, this home combines modern comfort with everyday convenience. (id:62055)
Exp Realty
17724 6 Av Sw
Edmonton, Alberta
Welcome to this bright and inviting 2-storey home in the heart of Windermere! Recently updated with fresh paint, new flooring, and modern lighting, this home feels warm and welcoming from the moment you walk in. The main floor features a sunny living room with large south-facing windows, a central kitchen with great counter space, and a dining area overlooking the backyard, perfect for family dinners or casual entertaining. A convenient mudroom with laundry and a 2-piece bath keeps things practical and organized. Upstairs, you’ll find three spacious bedrooms including a primary suite with a walk-in closet and private 4-piece ensuite. The unfinished basement offers great potential for future development. Enjoy summer evenings on the large deck, a fully fenced yard for kids or pets, and a double detached garage with paved lane access. Close to schools, parks, trails, and shopping, this updated Windermere home is move-in ready! (id:62055)
RE/MAX River City
436 29 St Sw
Edmonton, Alberta
Welcome to this beautiful home in a vibrant community, offering over 1,600 sq. ft. of thoughtfully designed living space. Featuring 3 spacious bedrooms, 2.5 bathrooms, a versatile bonus room, and an open-concept layout with stainless steel appliances. The SEPARATE SIDE ENTRY leads to an unfinished basement with two windows—perfect for developing a legal 2-bedroom suite. A fantastic opportunity for both families and investors! (id:62055)
Century 21 Quantum Realty
363 Huffman Cr Nw
Edmonton, Alberta
Updated 4 Level Split with an impressive 31.5’x27.5’ HEATED+OVERSIZED double garage/shop/man-cave and extra/RV parking. Major updates done: shingles & siding (2015), New windows/doors installed (2025), Central AC (2024), NEW 8' overhead garage door (2025). Step inside to bright, refreshed living with updated flooring and a modernized kitchen featuring an island, white cabinetry, stainless appliances, granite sink, and newer fixtures. The dining area flows into a spacious living room highlighted by an oversized bay window. Upstairs you’ll find three generous bedrooms, including a primary bedrm with 3 pc ensuite, plus a beautifully redone 4 pc bath with deep soaker tub. Third level offers a massive family room with a stone-faced wood-burning fireplace and a 2 pc bath. The f-finished basement features a dry bar, 4th bedroom, mechanical, and tons of storage space. High-efficiency furnace and hot water tank recently upgraded. Private fully fenced yard with a gazebo and shed. Steps from school and childcare. (id:62055)
RE/MAX Real Estate
11219 125 St Nw
Edmonton, Alberta
Brand New Inglewood Beauty!! This Fully Finished Stunning 1,607 sqft. 2-storey half duplex offers modern finishes, a functional layout, and an unbeatable location. The open-concept main floor features a sleek kitchen with quartz countertops, stainless steel appliances, and a spacious dining area that flows into a cozy living room with an electric fireplace. A versatile den and durable vinyl flooring complete the main level. Upstairs, the primary suite boasts a walk-in closet and 4-pc ensuite, along with two additional good size bedrooms, a full bath, and convenient upper-floor laundry. The fully finished basement adds a large rec room, a fourth bedroom, and a full bath—ideal for guests or family. Enjoy outdoor living on the 10’x10’ deck, in the fully fenced & landscaped backyard, or in your double detached garage. Located in family-friendly Inglewood on a Quiet Street — Steps to Schools, Parks, Daycare, Transit and Minutes to Downtown, U of A, and NAIT. New Home Warranty for peace of mind. Must See !!!!! (id:62055)
Royal LePage Noralta Real Estate
#122 104 West Haven Dr
Leduc, Alberta
This impeccably maintained townhouse, spanning 1,500+ square feet, is ready for you to move in. It features three spacious bedrooms, three baths, brand new appliances and a bright, spacious layout on the main floor. The lower level offers ample space for laundry, storage, and additional needs. Location is essential for this unit, which includes four available parking stalls including an attached garage, gated access, a private back deck, and much more. (id:62055)
The Good Real Estate Company
568 Merlin Landing Ld Nw
Edmonton, Alberta
Live your BIG DREAMS in this BIG HOUSE! Room for the whole family & then some. Grand front double doors open to bright & sunny living room, den/bedroom off to the right. Deck #1 just past the living room. On the other side is your formal dining room, full 3pc bathroom, chefs kitchen & deck #2. On the 2nd floor find your private primary bedroom with spa like 5pc ensuite. Soaker tub for 2 & large walk-in closet. Down the hall is laundry room, 3large bedrooms, 4pc bathroom and family TV room completes this level. Hunter Douglas blinds throughout. Oversized TRIPLE tandem garage is any motor enthusiast dream; commercial grade heaters, 13' ceilings room for car lift. TWO 12' garage doors. Park the RV, boat, bikes, all the toys. 9' ceilings in basement ready for future development with separate entrance. Almost .30 of an acre lot. You will never find this again in the city. Walking trails through the valley right out front your door. Easy access to Anthony Henday, HWY 16, & shopping amenities. Look no further! (id:62055)
RE/MAX Real Estate
11608 11a Av Nw
Edmonton, Alberta
This 1,927 sf home located in the great community of Twin Brooks in southwest Edmonton. The main floor offers hardwood flooring, high ceilings, and large windows that bring in abundant natural light. The open-concept kitchen boasts granite countertops. There is also a bedroom (or den), a half bath, and a laundry room on the main floor. Upstairs, you’ll find three bedrooms and two full bathrooms, including a primary suite with a private ensuite and walk-in closet. The fully finished basement includes laminate flooring, one bedroom, a living area, a full bathroom, an open recreation space, and a large storage room. The oversized insulated garage offers both comfort and convenience. The well-maintained front and back yards are perfect for enjoying the sunshine and gardening. This established neighbourhood offers easy access to schools, public transit, and shopping, —convenient and family-friendly living at its best! (id:62055)
Initia Real Estate
3752 Weidle Cr Sw
Edmonton, Alberta
This beautiful half duplex in Walker sits on a rare huge pie-shaped lot backing onto a walking trail. Built in 2020, it’s been designed with both style and function in mind. You’re welcomed by a grand open-to-above entryway with tile flooring. The main floor includes a bright living area, a den that works perfectly as a home office, and a modern kitchen with a walk-in pantry. Upstairs, you’ll find spacious bedrooms along with a bonus room that’s ideal for family movie nights or a play area for the kids. The home offers a total of 4 bedrooms and 3.5 bathrooms. The fully finished basement comes with a separate entrance, plus an extra bedroom, full bathroom, and a big rec room—great for guests or family. Outside, you’ll appreciate the oversized single garage, a large driveway with extra parking space, and one of the biggest backyards you’ll find in the area. This is a move-in-ready home in a fantastic community—perfect for families who want space, upgrades, and a great location. (id:62055)
Exp Realty
17623 53 Av Nw
Edmonton, Alberta
West Coast style on a MASSIVE LOT in a quiet cul-de-sac! This BEAUTIFULLY UGDRADED 2-storey offers 4+1 bedrooms, 3.5 baths, and a layout designed for both comfort and entertaining. The main level features a welcoming living room with stone-faced fireplace and WOOD CLAD VAULTED CEILING flowing into a spacious dining area w/views of the deck and yard. The modern renovated kitchen includes a walk-through pantry to the laundry/mudroom, while the cozy family room with gas fireplace adds the perfect gathering space. Upstairs, the EXPANSIVE PRIMARY SUITE boasts a spa-inspired ensuite and PRIVATE BALCONY, complemented by three additional bedrooms, a fully renovated bath, and a bright office. Fully renovated basement offers a large recreation space, gym/bedroom, and full bathroom, extending the home’s versatility. Outdoors, the massive yard features a LARGE DECK, GAZEBO, and SPORT COURT for relaxation and play. A double attached garage, A/C, ETHERNET, and prime cul-de-sac location complete this exceptional home. (id:62055)
Maxwell Challenge Realty
2269 Glenridding Bv Sw
Edmonton, Alberta
NO CONDO FEES! Welcome to this well-maintained 3 bedroom, 2.5 bath home in the desirable community of Glenridding Heights, where a charming front porch leads into an open main floor featuring vinyl plank flooring, a modern kitchen with quartz countertops and stainless steel appliances, a bright living and dining area, and a convenient half bath. Upstairs you’ll find a spacious primary suite with walk-in closet and 3-piece ensuite, two additional bedrooms, a 4-piece bathroom, and the convenience of upper-floor laundry. The basement remains unfinished, ready for your future plans. Outside you’ll enjoy a fenced yard and double detached garage. With parks, schools, shopping, and trails nearby, plus easy access to Anthony Henday and Ellerslie Road, this home combines comfort, practicality, and location. Don’t Miss it! (id:62055)
Initia Real Estate


