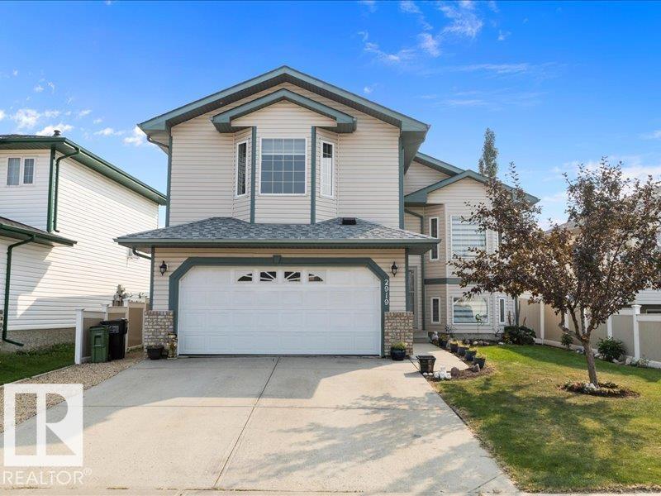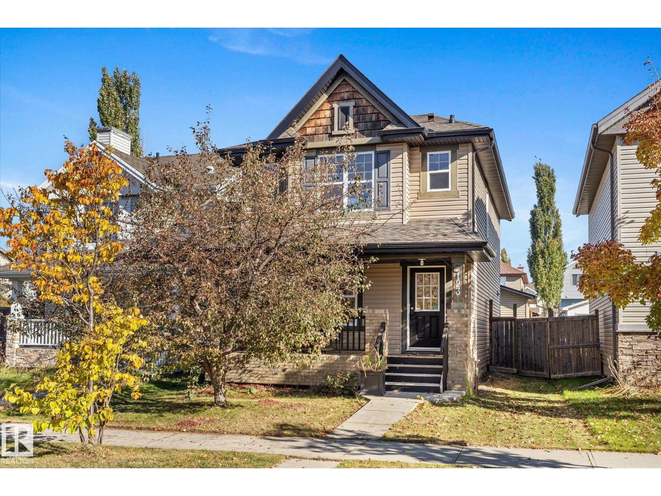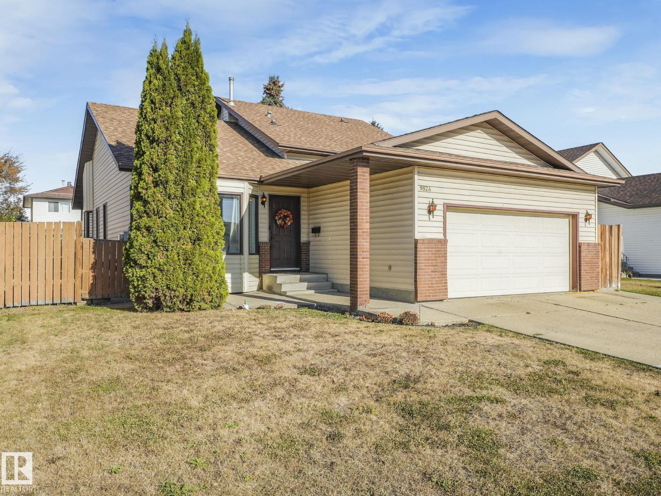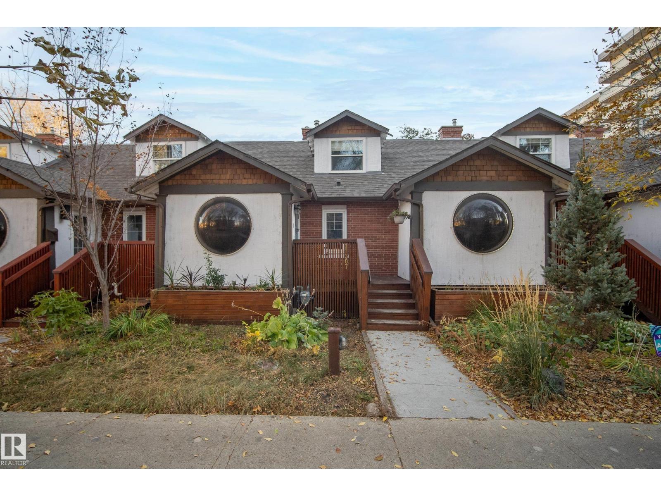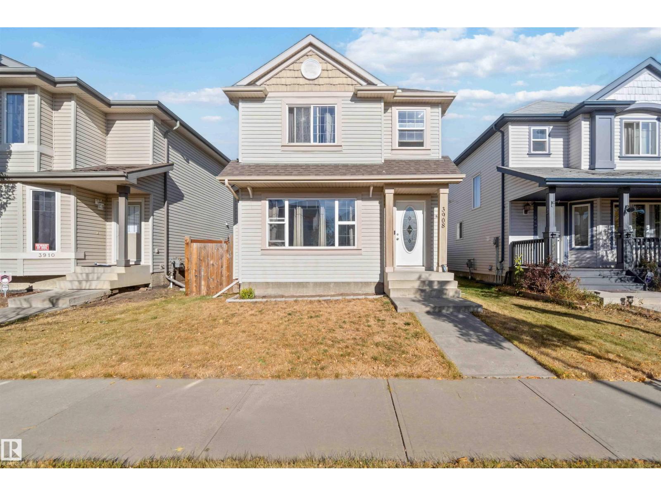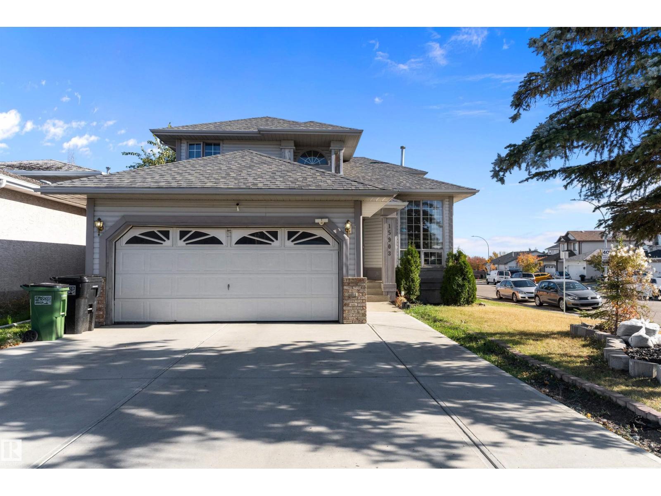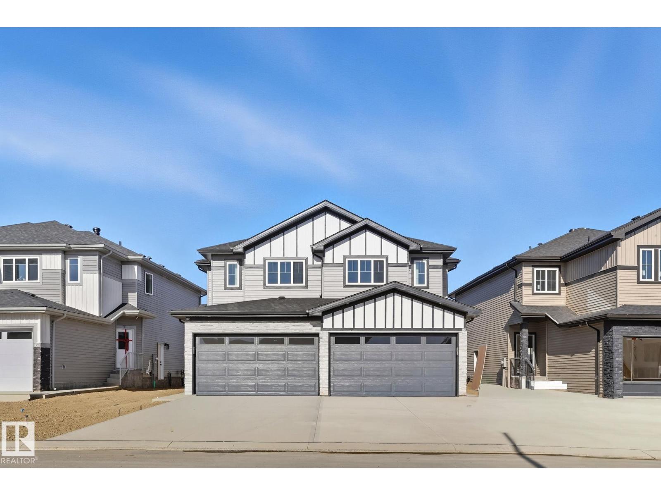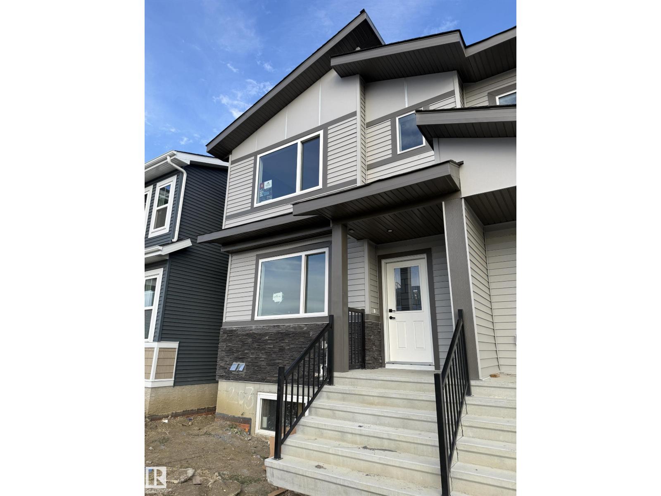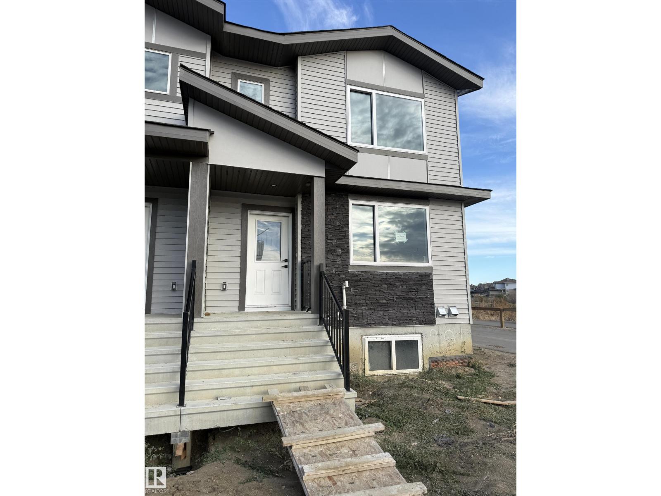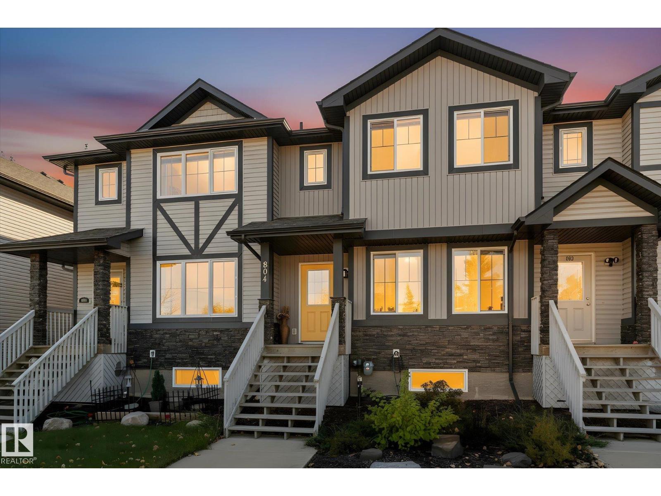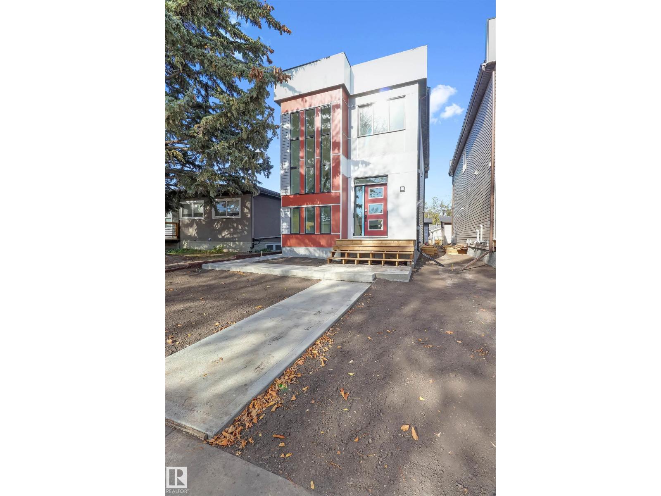2919 151a Av Nw
Edmonton, Alberta
TURN KEY HOME, WITH $130K IN UPGRADES! This stunning 1300sq ft bi-level in the family-friendly community of Kirkness is an absolute MUST SEE! The large primary suite is tucked away on its own private level, featuring a walk-in closet and 3-pc ensuite. The main floor offers a spacious, upgraded kitchen with Artisan marble floors, granite counters, all new appliances & direct access to a NEW ovszd composite deck, plus a large dining/flex space, cozy living room with gas fp, an additional bedroom, and a full 4-pc bath. The bright basement feels like its own suite, complete with a 2nd reno'd kitchen, large family room, laundry, 2 generous bedrooms & another 4-pc bathroom—perfect for multi-generational living or guests. Outside, enjoy beautifully landscaped yards and plenty of upgrades that give peace of mind for years to come. Recent Upgrades: Hot Water Tank (22)Flooring (23)Both Kitchens (23)Washer/Dryer (23)Baths (23)AC (23)Paint, Fixtures & Blinds (23–24)Garage Door (24)Shingles (25)Deck (23) Stormdoor24 (id:62055)
Maxwell Devonshire Realty
#9 165 Cy Becker Bv Nw
Edmonton, Alberta
Welcome to this beautifully maintained home in the vibrant community of Cy Becker. With over 1,580 sq. ft. of modern living, this home impresses from the moment you walk in. The bright, open-concept main floor features a beautiful kitchen with quartz countertops and stainless steel appliances. Dining and living areas provide the perfect space for family time or entertaining. Upstairs offers three generous bedrooms, including a primary suite with private ensuite and walk-in closet, plus another full bathroom. Convenient main level laundry adds functionality, and the entry level includes a practical storage area to keep everything organized. Enjoy morning coffee or evening sunsets on the large balcony, in a quiet setting with easy access to the Anthony Henday and Yellowhead Trail. With low condo fees and a double attached garage, this home combines style, comfort, and incredible value. (id:62055)
Initia Real Estate
123 63 St Sw
Edmonton, Alberta
Welcome Home! Step into this beautiful 3 bedroom ,1464 Sqft. home built by Homes by AVI, perfectly situated on a quiet street in the neighbourhood of Charlesworth, family friendly street with easy access to all amenities. This home features a double detached garage , Laminate flooring, a new roof, and a newer hot water tank. Inside you'll find three bedrooms ,3 bathrooms a spacious primary master suite complete with a walk-in closet. The kitchen boasts rich maple cabinets , and the large deck is perfect for relaxing and entertaining guests. Pride of ownership shows throughout this well-maintained home -its move in ready and ideal for first-time buyers. Don't miss out! (id:62055)
RE/MAX Elite
9824 164 Av Nw
Edmonton, Alberta
Welcome to this beautifully updated 4-level split home offering over 2400 sq ft of total living space. With 4 bedrooms & 3 full baths, this property provides exceptional comfort & functionality. The main level impresses with a vaulted ceiling, skylight, & open-concept dining area. The primary suite features a 4-piece ensuite & walk-in closet. Recent upgrades include new kitchen cabinetry, counters, and appliances (2023), new flooring throughout (2023 & 2025), new light fixtures (2024) & fresh paint throughout (2025). Enjoy year-round comfort with central AC (2023). Step outside to the spacious backyard, complete with a new back fence (2024) & a double attached garage. Walking distance to Lorelei elementary school & quick drive to all amenities including Sobeys, Starbucks and Boston Pizza! Quick access to Anthony Henday! Enjoy many nearby walking trails with views of Beaumaris Lake! Move-in ready & meticulously maintained, this home blends modern updates with timeless charm-the perfect place to call home. (id:62055)
RE/MAX River City
11307 102 Av Nw
Edmonton, Alberta
Welcome to the iconic Bubble House in the exclusive Chancery Lane Condominiums — a true gem with only 7 unique units in this cherished downtown landmark. This is the one that perfectly pairs urban convenience with a cozy, community feel. A rare 2-storey townhouse with a fully finished basement and a private, fenced backyard — ideal for relaxed city living. Sunlight fills every level, from the main floor to the airy loft above. With 2 bedrooms and 1.5 baths, it's a perfect fit for professionals or a small family. Lovingly maintained from top to bottom, pride of ownership is evident throughout. The bright, upgraded kitchen features custom cabinetry and a sleek gas range. All appliances and window coverings included — just move in and make it yours! (id:62055)
RE/MAX Excellence
3908 161 Av Nw Nw
Edmonton, Alberta
This bright and beautiful two-storey home in Brintnell is bursting with charm and ready for its next lucky owner! Whether you're a first-time buyer or savvy investor, this gem offers unbeatable value in one of Edmonton’s most sought-after neighborhoods. Step into a sun-soaked living room with a large south-facing window that fills the space with warmth. The open kitchen and dining area are perfect for hosting, featuring a central island, walk-in pantry, and plenty of storage. Open the back door to enjoy the spacious yard and deck—ideal for summer BBQs and backyard fun. Upstairs, you’ll find three inviting bedrooms, including a generous primary suite with direct access to the main four-piece bath. The fully finished basement adds even more living space, perfect for movie nights, playtime, or a home gym, plus laundry and storage. With new shingles in 2023 and a location close to schools, shopping, Anthony Henday, and Manning Town Centre, this home is a total win. Don’t miss out! (id:62055)
Initia Real Estate
15903 62 St Nw
Edmonton, Alberta
Perfect for growing families, this 2-storey home in Matt Berry combines comfort, space, and convenience in one beautiful package. With 5 bedrooms and 3.5 bathrooms, there’s room for everyone to enjoy their own space. The main floor features bright living and dining areas, a cozy fireplace, and main-floor laundry that makes everyday routines a breeze. Upstairs, the primary suite offers a peaceful retreat with a walk-in closet and a Jacuzzi ensuite for relaxing evenings. The finished basement adds two extra bedrooms, a full bath, and a large rec room—perfect for family movie nights or a play area. Outside, enjoy a fully landscaped yard and an attached double garage. Just steps from parks, playgrounds, Ozerna Lake, and scenic walking trails, this home sits in a quiet, family-friendly neighborhood close to schools, shopping, and major routes. A wonderful place to create lasting memories! (id:62055)
Exp Realty
116 Spring Li
Spruce Grove, Alberta
This beautifully crafted 1,574 sq ft duplex combines modern design with everyday functionality, featuring a double front-attached garage. The open-concept main floor boasts a chef-inspired kitchen with ceiling-height cabinets, quartz countertops, and soft-close drawers, seamlessly connecting to a bright great room with a striking shiplap feature wall and a cozy electric fireplace. Upstairs, the primary suite offers a peaceful retreat with a tray ceiling and a spa-like 4-piece ensuite. Two additional bedrooms, an upstairs laundry room, and a versatile loft area complete the upper level. Thoughtful upgrades include 9’ ceilings on the main and basement levels, custom MDF shelving throughout, a garage floor drain, pre-installed gas lines for a BBQ and garage heater, a gas tankless water heater, a high-efficiency furnace, HRV system, and a humidifier. The separate basement entrance awaits your finishing touches—perfect for future expansion. A perfect blend of style, comfort, and functionality in every detail. (id:62055)
Exp Realty
203 Deer Valley Dr
Leduc, Alberta
Why rent when you can own? Welcome to this stylish and thoughtfully designed half-duplex in the highly sought-after community of Deer Valley, Leduc. This spacious home offers 4 bedrooms and 3 full bathrooms, including a main-floor bedroom and bath perfect for guests, a home office, or aging-in-place convenience. The open-concept main level features a modern kitchen with stainless steel appliances, pantry storage, and a bright living area ideal for entertaining. Upstairs, you’ll find three generous bedrooms, including a private primary suite, a full main bath, and the convenience of upper-floor laundry. A separate side entrance provides excellent potential for a future legal suite—perfect for multi-generational living or rental income. Ideally located steps from schools, parks, playgrounds, and walking trails, with quick access to Leduc Common’s shopping and dining, the Leduc Recreation Centre, Hwy 2, and the Edmonton International Airport, this home perfectly blends comfort, style, and location. (id:62055)
Royal LePage Arteam Realty
201 Deer Valley Dr
Leduc, Alberta
Why rent when you can own? Welcome to this stylish and thoughtfully designed half-duplex in the highly sought-after community of Deer Valley, Leduc. This spacious home offers 4 bedrooms and 3 full bathrooms, including a main-floor bedroom and bath perfect for guests, a home office, or aging-in-place convenience. The open-concept main level features a modern kitchen with stainless steel appliances, pantry storage, and a bright living area ideal for entertaining. Upstairs, you’ll find three generous bedrooms, including a private primary suite, a full main bath, and the convenience of upper-floor laundry. A separate side entrance provides excellent potential for a future legal suite—perfect for multi-generational living or rental income. Ideally located steps from schools, parks, playgrounds, and walking trails, with quick access to Leduc Common’s shopping and dining, the Leduc Recreation Centre, Hwy 2, and the Edmonton International Airport, this home perfectly blends comfort, style, and location. (id:62055)
Royal LePage Arteam Realty
804 Mcleod Avenue
Spruce Grove, Alberta
Fully Renovated & Move-In Ready 1,500 Sq Ft of Modern Living! This beautifully updated and fully finished townhome offers 1,500 sq ft of modern comfort in a prime east side location just minutes from Century Crossing and with easy access to Highway 16A! Step inside and enjoy a spacious, open concept main floor featuring two bright living areas, gorgeous hardwood flooring, a fully renovated kitchen with tons of counter space, stainless steel appliances, and a corner pantry. A large south facing window floods the space with natural light, creating a warm and inviting atmosphere. Upstairs, you'll find three generous bedrooms and two full bathrooms, including a beautifully updated primary suite with its own ensuite. The laundry room is also conveniently located on the upper level. Outside, enjoy a fully fenced, low-maintenance backyard perfect for entertaining or relaxing. Plus, a detached garage offers extra storage and keeps your vehicle protected all year round. Everything has been done just move in (id:62055)
RE/MAX Preferred Choice
7938 91 Av Nw
Edmonton, Alberta
STUNNING 2 STORY BRAND NEW INFILL HOME IN PRESTIGIOUS HOLYROOD COMMUNITY, LOCATED ON A QUIET TREED STREET , MODERN & OPEN DESIGN ,LOADED WITH UPGRADES , S/S APPLIANCES, QUARTZ COUNTERTOPS, LUXURY VINYL FLOORING , 9' CEILING ON MAIN FLOOR , LARGE WINDOWS FOR LOTS OF NATURAL LIGHT, TOTAL OF 5 BEDROOMS + 3.5 BATHS , MAIN FLOOR HAS LARGE FAMILY ROOM WITH F/P SURROUNDED WITH STONE WALL , SPACIOUS KITCHEN WITH KITCHEN ISLAND & PLENTY OF CABINETS , DINING AREA , PANTRY , UPPER FLOOR FEATERES 3 BEDROOMS INCLUDING MASTER BEDROOM WITH ENSUITE , WALK-IN CLOSET & VAULTED CEILING, 2ND ROOM ALSO HAS WALK-IN CLOSET GOOD SIZED 3 RD BEDROOM , LAUNDRY AND 2ND BATH COMPLETES THIS FLOOR , FULLY FINISHED BASEMENT WITH LEGAL SUITE , DECK AND DOUBLE DETACHED CAR GARAGE COMPLETES THIS HOME . CLOSE TO SCHOOLS , SHOPPING , GOLFING AND MANY MORE AMENITIES. (id:62055)
Initia Real Estate


