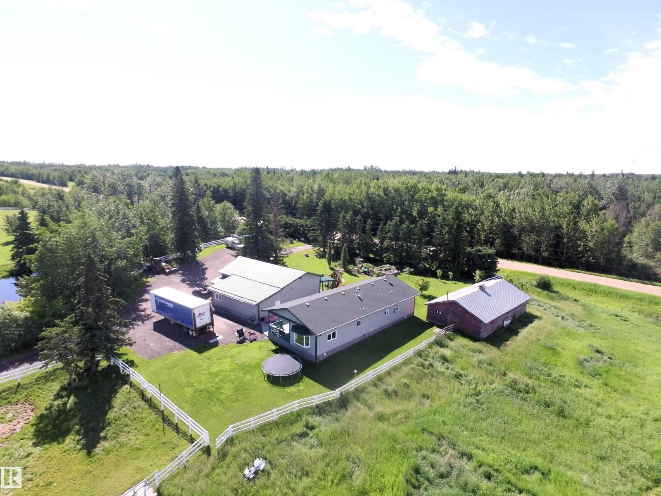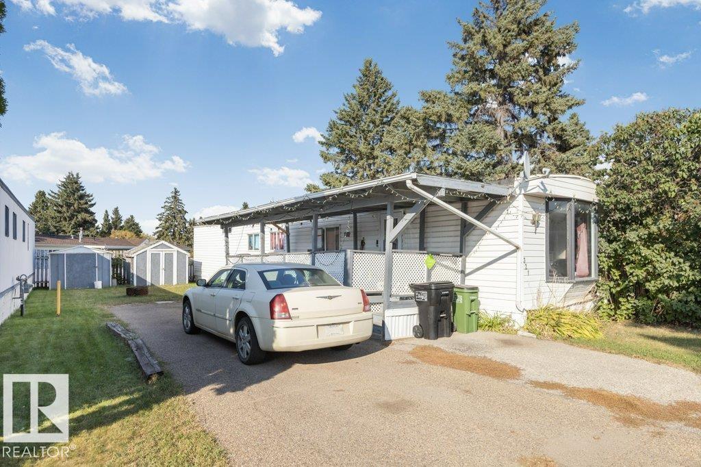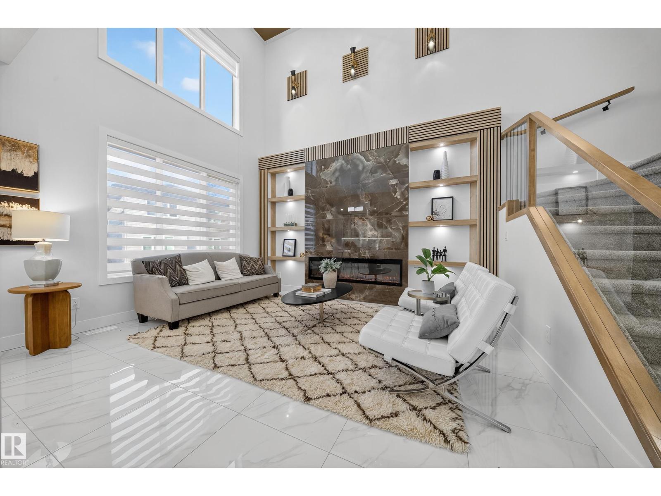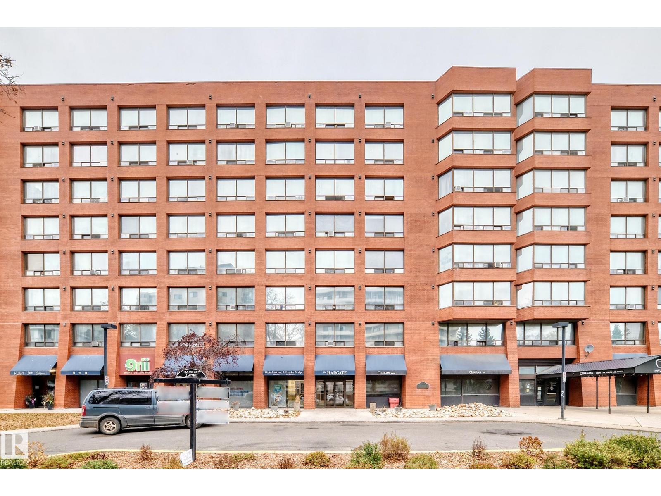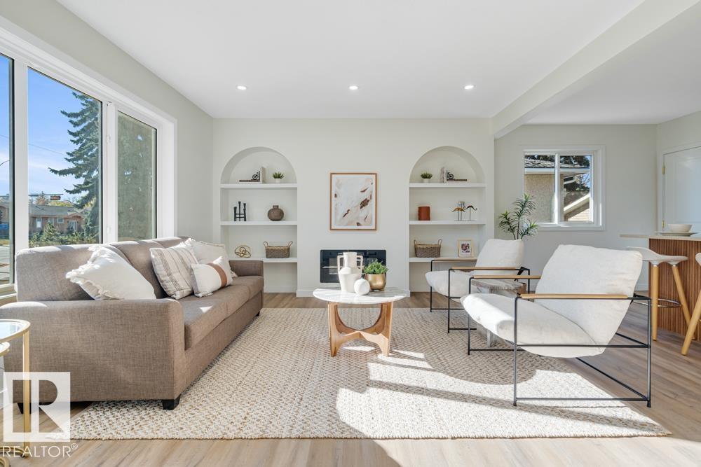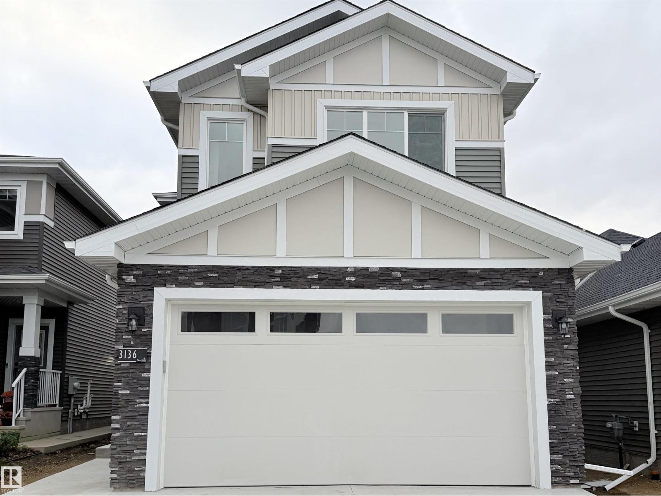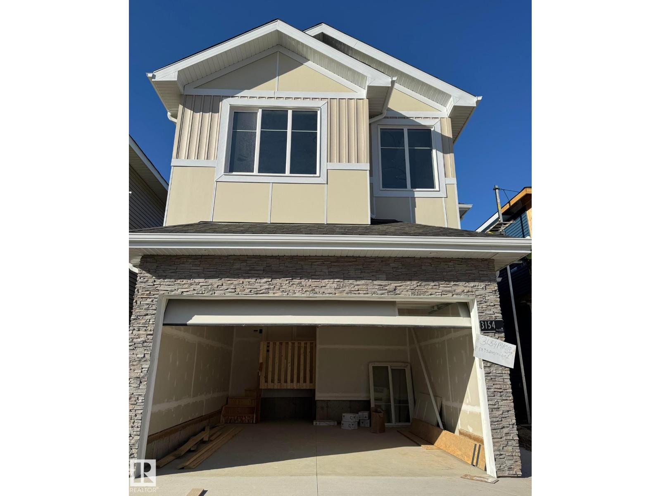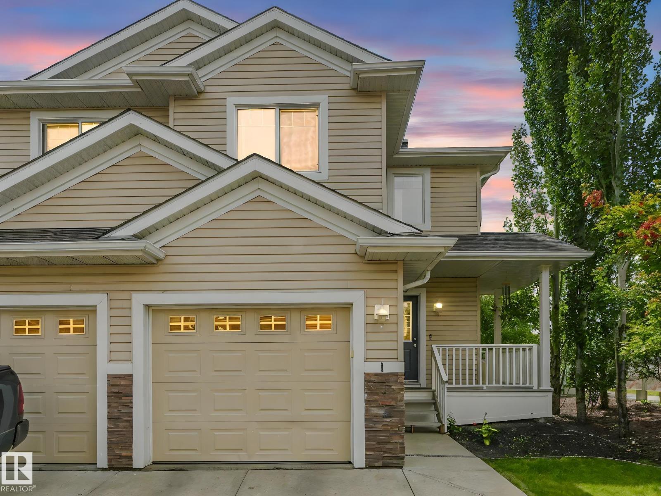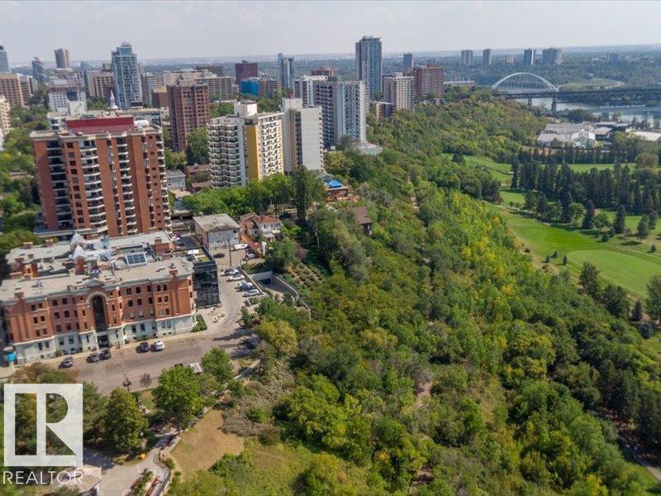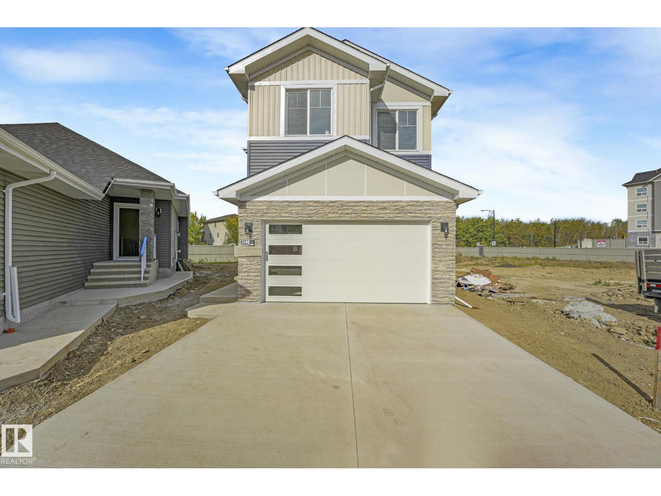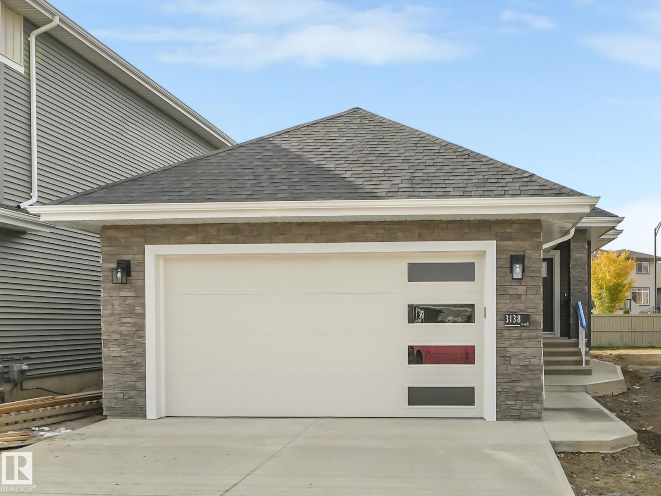1320 Twsp 570
Rural Barrhead County, Alberta
Looking for the perfect mini ranch? Well you have found it. This 10.5 acre property is absolutely gorgeous with a 1,654 sq. ft. 3 bed, 1 -1/2 bath modular extensively renovated in 2005. Outside you have a covered verandah and a huge 756 sq ft stamped concrete patio. The heated garage/shop is a generous 42x46 with 220 power and an office upstairs. The Property has a beautiful pond, large garden, is fenced, cross fenced, with auto waterers, paddocks, shelters and some pasture. The only thing missing is you. Amazing property waiting for your plans! (id:62055)
RE/MAX Elite
321 Westbrook Wy Nw
Edmonton, Alberta
This happy little home is filled with bright, open spaces, two cozy bedrooms, and four handy appliances to make life a breeze. Outside, you’ll love having your very own backyard with a covered deck for morning coffees or evening hangs, plus a storage shed for all your extras. Fresh, cheerful, and ready for you—why wait? (id:62055)
Exp Realty
6274 19 St
Rural Leduc County, Alberta
Discover this stunning 2,525 sqft luxury home featuring 7 bedrooms and 4 full baths, including a main-floor bedroom with full bath. Enjoy the bright open-to-above living room, designer kitchen with Spice kitchen, and elegant modern finishes throughout. Comes with a 2-bedroom Legal Basement suite—perfect for rental income or extended family. A beautifully crafted home offering comfort, luxury, and value in the heart of Irvine Creek. (id:62055)
Exp Realty
#423 10160 114 St Nw
Edmonton, Alberta
Affordable Urban Living in the Heart of Oliver! Welcome to The Hargate — a cozy east-facing one-bedroom unit offering over 600 sq. ft. of comfortable living space. Perfectly located steps from downtown Edmonton, Rogers Place, the Brewery District, the River Valley, and MacEwan University. Enjoy vibrant city life with shops, restaurants, and public transit right outside your door. This bright and spacious condo features an updated kitchen with newer cabinets, countertop, and flooring, plus a good-sized living room and a four-piece bathroom. The functional floor plan makes it ideal for investors or first-time buyers alike. Additional perks include one heated underground parking stall, laundry facilities on every floor, and condo fees that cover power, heat, and water — excellent value in one of Edmonton’s most walkable neighbourhoods. (id:62055)
Initia Real Estate
13436 118 Av Nw
Edmonton, Alberta
Welcome to this beautifully renovated, conveniently located move in ready bungalow with a stunning legal suite in the community of Dovercourt. The open concept main level living area boasts new shingles, natural light throughout, and features a beautiful electric fireplace with custom arch shelving on either side. The updated kitchen includes new stainless steel appliances, quartz countertops, and a peninsula perfect for hosting family and friends. 3 comfortable bedrooms, a full bathroom, a 3-piece ensuite, and a new stacked washer/dryer complete the main level. Downstairs, through your separate entrance, is your 2 bedroom, 1 full bathroom legal suite. Similarly to upstairs, you have quartz countertops on your peninsula, and a beautiful electric fireplace in your main living area. 2 bedrooms and another full bathroom complete your legal basement suite. Whether you're looking to offset your mortgage, or expand your portfolio - this property is perfect for your needs. (id:62055)
Royal LePage Arteam Realty
3136 Magpie Way Nw Nw
Edmonton, Alberta
QUICK POSSESSION AVAILABLE - Welcome to this beautiful 2,067 sq. ft. home featuring a modern and functional layout. The main floor offers a spacious bedroom, a 4pc full bathroom, and an open-concept kitchen with a dining area and family room — perfect for entertaining and everyday living. Upstairs, you’ll find a bright bonus room, a convenient laundry area with an inbuilt sink, a large primary bedroom with an en-suite and walk-in closet, along with two additional bedrooms and another 4pc bath. This home also includes a separate side entrance, providing great potential for a future legal basement suite Thoughtfully designed with comfort and versatility in mind, this home is ideal for growing families seeking both space and style. (id:62055)
Maxwell Polaris
3154 Magpie Way Nw
Edmonton, Alberta
Brand new 2,052 sq. ft. single family home with an attached front garage. The main floor offers a bedroom, a full bath, an open-to-below living room with electric fireplace, and a modern kitchen with dining area. Upstairs features a spacious primary bedroom with walk-in closet and en-suite, plus two additional bedrooms with closets, another full bath, BONUS ROOM and convenient laundry. The full unfinished basement includes a side entrance and 9 ft. ceilings, perfect for future development. Added features include 9 ft. ceilings on the main floor and in basement, HRV system, and a tankless hot water tank. With no rear neighbours, this home blends comfort, style, and privacy! (id:62055)
Maxwell Polaris
#1 655 Tamarack Rd Nw
Edmonton, Alberta
FORMER SHOW HOME!!!!.......... FIRST TIME HOME BUYER OR INVESTORS ALERT!!!!........ STUNNING CORNER UNIT DUPLEX IN TAMARACK. This METICULOUSLY MAINTAINED 4-BEDS, 3.5-BATHS duplex is perfectly located in the DESIRABLE TAMARACK NEIGHBORHOOD. Featuring BEAUTIFUL HARDWOOD FLOOR, an OPEN-CONCEPT DESIGN, and a WELL-APPOINTED KITCHEN with MODERN FINISHES. The FINISHED BASEMENT offers additional space for a REC ROOM or HOME THEATER. Enjoy a CHARMING FRONT PORCH to unwind, and benefit from a SINGLE ATTACHED GARAGE for convenience and extra storage. Just minutes from PUBLIC TRANSIT, SHOPPING CENTERS, and MAJOR HIGHWAYS, this home offers EASY ACCESS to everything you need. DON’T MISS OUT on this MOVE-IN-READY gem in one of the city’s most SOUGHT-AFTER COMMUNITIES. (id:62055)
Maxwell Polaris
#1503 11503 100 Av Nw
Edmonton, Alberta
Located in the prestigious Le Marchand Tower this 15th floor, Central A/C condo showcases stunning views of downtown & river valley. Open design concept with over 2000sq.ft. Professionally renovated by Anthem Construction this 2 bedroom, 2 bathroom condo features a large foyer with Brazilian hardwood flooring which extends throughout the home with exception of the Primary bedroom/bathrooms, French door glass coat closet (auto lighting), formal diningroom & sunken livingroom perfect for entertaining. Custom kitchen has an abundance of beautiful cabinetry, granite countertops, top of the line appliances, island, breakfast nook, pot lighting & butlers pantry. Primary bedroom - custom blinds, his/hers walk-in closets as well as beautiful ensuite showcasing granite vanity with crystal hardware, dual sinks, soaker tub and oversize walk in shower with granite bench. 2nd bedroom with 2 closets huge storage /laundryroom with newer washer & dryer & 2 underground parking stalls. Some pic's are virtually staged. (id:62055)
Royal LePage Premier Real Estate
3140 Magpie Wy Nw Nw
Edmonton, Alberta
Welcome to this upcoming 2,280 sq. ft. two-storey single-family home, perfectly situated on a desirable pie-shaped lot with no rear neighbours & big backyard Featuring 4 Bedrooms, 3 full Bathrooms, an attached double-car garage, this thoughtfully designed residence combines functionality with modern style. MOVE-IN-READY . The main floor offers an open-concept layout with a spacious kitchen, adjoining dining area, & a bright great room—ideal for entertaining or everyday living. A walk-in pantry enhances kitchen storage, while an additional bedroom. A convenient 3-piece bathroom completes the main level. Upstairs, the primary suite boasts a generous walk-in closet and a private ensuite. Two additional bedrooms of comfortable size are served by another full 3-piece bathroom. Includes a side entrance for future legal suite. A dedicated laundry room with a sink, plus a bonus room, provide convenience and extra living space. The open-to-below design adds a sense of airiness and sophistication. (id:62055)
Maxwell Polaris
3138 Magpie Wy Nw Nw
Edmonton, Alberta
READY TO MOVE-IN! Beautiful bungalow over 2450 sq.ft. living space, Offering 1,380 sq. ft. on the main floor plus a fully finished basement, this home is designed for comfort and functionality. The main level features a spacious primary bedroom with a walk-in closet and private ensuite, an additional bedroom, a 3-piece bathroom, and a bright kitchen that flows into a welcoming great room. The lower level includes two additional bedrooms, Bar/coffee station , another 3-piece bathroom, and ample living space. Photos are from a previous similar model and finishes. THIS BUNGALOW WILL BE FULLY COMPLETE IN BETWEEN 1-2 WEEKS (id:62055)
Maxwell Polaris
3331 Chickadee Drive Nw
Edmonton, Alberta
Ready to move in with quick possession available! This 2,286.18 sq. ft. WALK-OUT home backs onto a peaceful dry pond and offers exceptional space and design. The main floor features a spacious den, Powder Room, and a chef-inspired kitchen with a pantry, opening to the dining area and a living room with a beautiful stone fireplace. Upstairs, the primary suite includes a private balcony, a luxurious ensuite, and a walk-in closet. Two additional bedrooms, a large family room/BONUS ROOM, Laundry room, and a convenient full bathroom complete the upper level. The full WALK-OUT basement (undeveloped) includes a separate side entrance, offering excellent potential for a future suite. A front-attached double garage and quality finishes throughout make this home a must-see! (id:62055)
Maxwell Polaris


