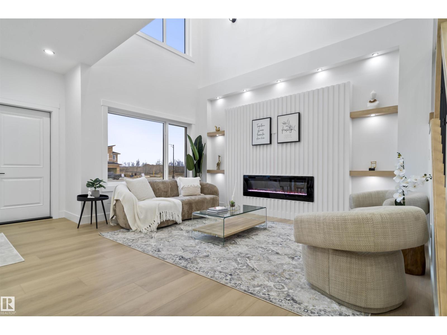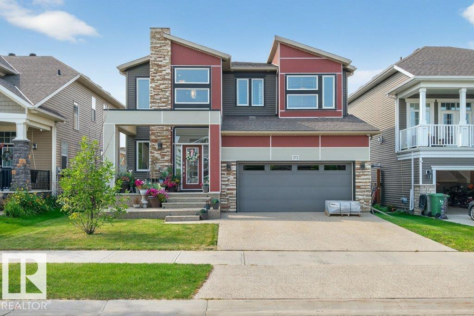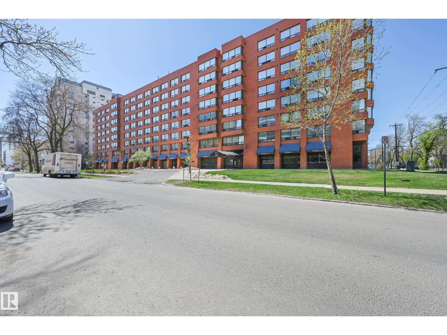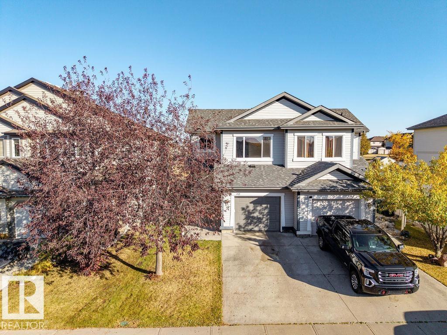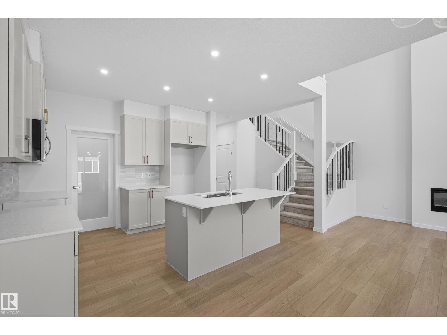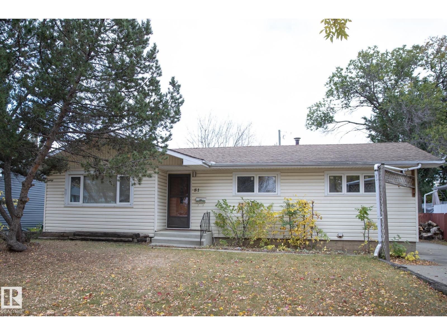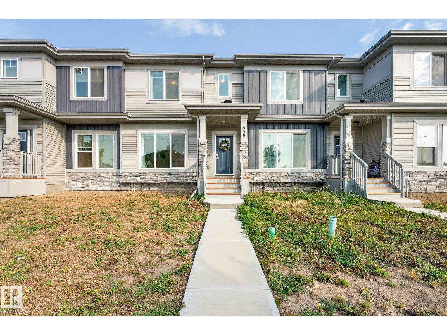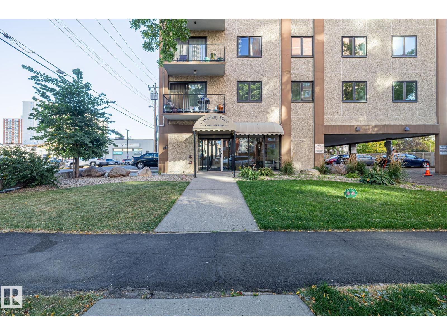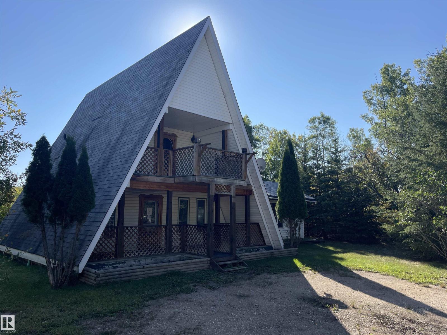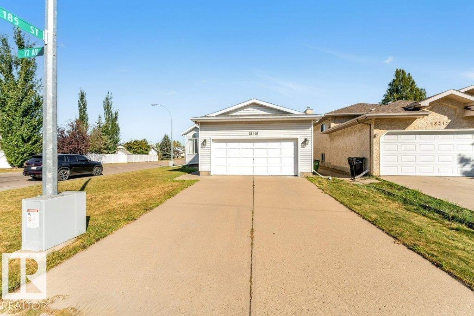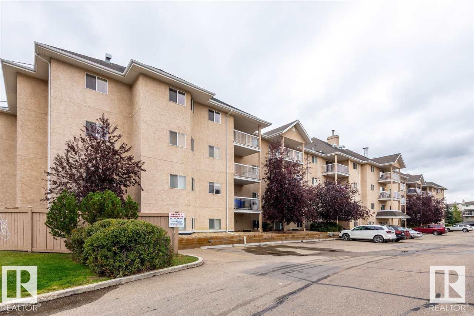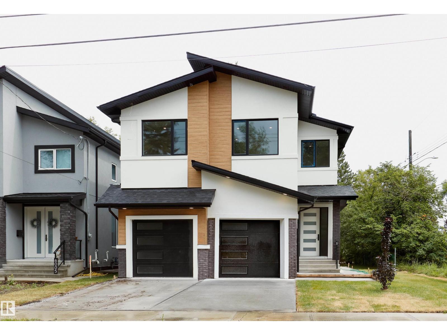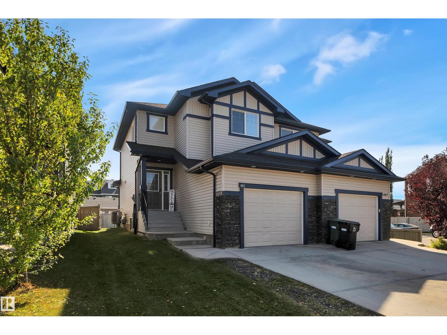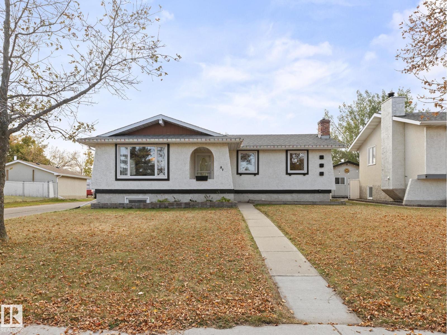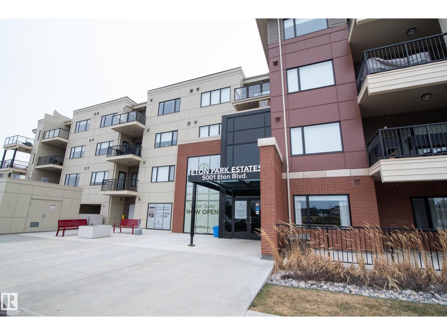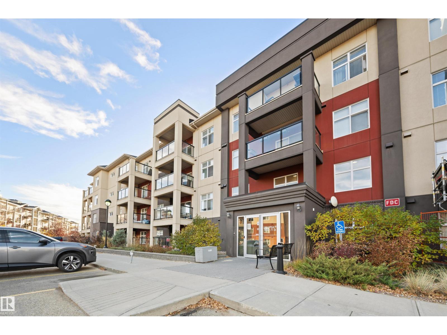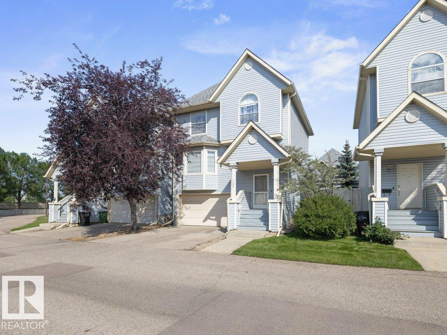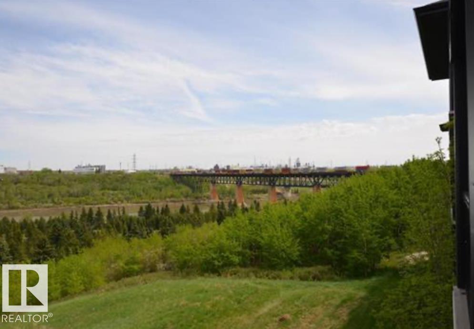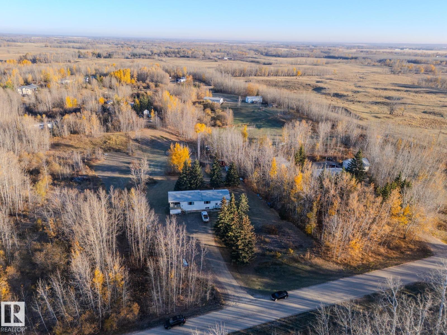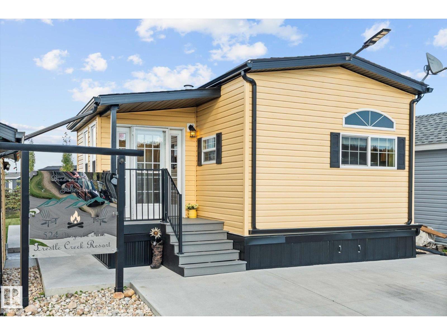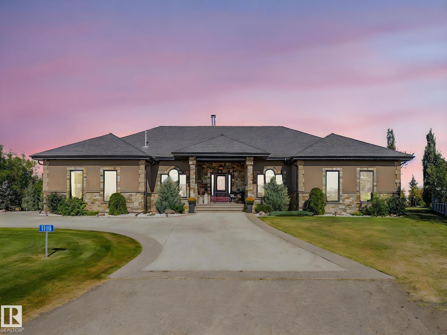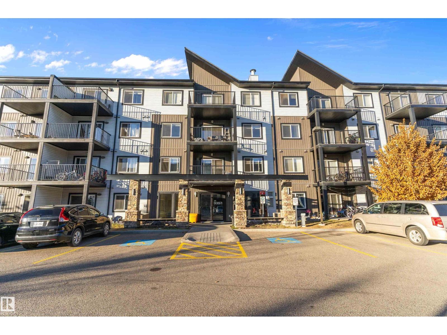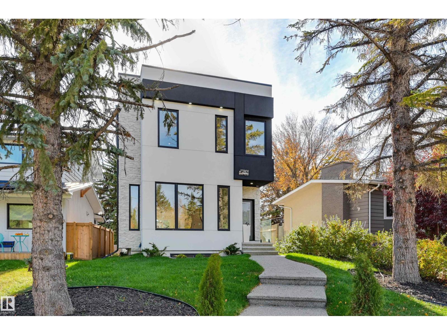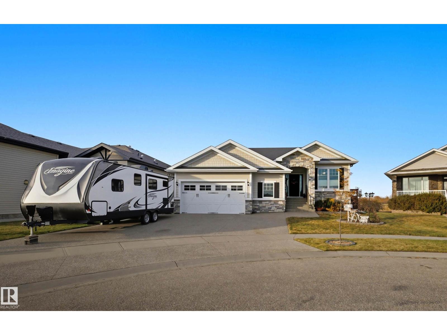13132 187 Av Nw
Edmonton, Alberta
PARK BACKING built by Singh Builders in the peaceful new development in the community of Goodridge corners. Custom built over 2200 sqft home on a 26-pocket regular lot comes with tons of upgrades.This house combines elegance, function and thoughtful design. The Main floor offers an inviting open to below concept, a full bed & a bath, a walkthrough spice kitchen, an elegant kitchen with extended cabinetry and a sleek and stylish family room feature wall with fireplace. The second floor offers 3 additional bedrooms, 2 bathrooms, a bonus room and laundry. With easy access to heady and close to major amenities. Don't pass up the chance to purchase this house in this beautiful neighborhood. (id:62055)
Maxwell Polaris
272 Reichert Dr
Beaumont, Alberta
Welcome to Coloniale Estates, where this stunning 2-storey former show home combines style, comfort, and premium upgrades in an unbeatable location. Backing onto the golf course, this property is flooded with natural light, boasts a west-facing backyard, and endless views. Inside, you’ll find an open, thoughtfully designed layout with custom window treatments throughout and tons of built-in storage that make everyday living effortless. The kitchen is a chef’s delight with upgraded cabinetry, walk-through pantry, stainless steel appliances, and a perfect view of the backyard. Main level includes office/den off main entry & convenient 1/2 bath. The spacious living areas flow seamlessly and include a built-in Sonos sound system, creating the ultimate space for relaxing or entertaining. Upstairs, the home features 3 bedrooms and 2 full bathrooms, including a bright and welcoming primary suite & laundry. 2 car oversized insulated garage.This home has it all-style, space & location (id:62055)
Maxwell Polaris
#723 10160 114 St Nw
Edmonton, Alberta
This one bedroom unit located in the HARGATE building. One of largest unit with open kitchen concept. Looking over the LIVING & DINING room. Good sized master bedroom. 4 piece full bath room and HUGE storage room. It comes with one underground parking stall. Walking distance to PUBLIC TRANSIT, SHOPPING and all amenities. (id:62055)
Century 21 Masters
39 Summerton St
Sherwood Park, Alberta
Welcome to this beautifully updated 1,440 sq.ft. half duplex with NO CONDO FEES, perfectly located BACKING onto a PARK! Inside, you’ll find BRAND NEW flooring, fresh paint, trim, and toilets throughout, giving the home a crisp, modern feel! The main floor features bright laminate flooring, an open layout, and plenty of windows plus patio doors leading to a large deck and fully fenced yard. The kitchen offers stainless steel appliances, including a brand-new fridge and stove. Upstairs includes three generous bedrooms, a full bath, and a sunny bonus room with vaulted ceilings—perfect for relaxing or working from home. The fully finished basement adds great living space with a large rec room, full bath, and laundry area. Enjoy CENTRAL A/C, NEW ROOF, a single attached garage, and proximity to parks, schools, and amenities. Move-in ready and waiting for you! Note: Seller is a Real Associate Licensed in the Province of Alberta. (id:62055)
Maxwell Devonshire Realty
2153 194a St Nw
Edmonton, Alberta
Welcome to River Edge, Edmonton! This stunning single-family home offers the perfect mix of luxury and functionality. Featuring two impressive open-to-below areas—one over the front entrance and one over the great room—this home feels bright and spacious throughout. The main floor includes a bedroom and full bathroom, ideal for guests or multi-generational living. Upstairs, enjoy a beautiful primary suite with a 5-piece ensuite, two additional bedrooms, a central bonus room, and convenient second-floor laundry. A separate side entrance offers potential for future basement development or a legal suite—perfect for a mortgage helper. Nestled in one of Edmonton’s most desirable new communities, this home delivers exceptional style, comfort, and room to grow. (id:62055)
Maxwell Challenge Realty
81 Sunset Bv
St. Albert, Alberta
One of the larger homes in the area. This is a clean bungalow with 3 bedrooms and one bathroom on the main floor. Great potential for a suite in the basement as it already has main floor laundry, a separate entrance to the basement, roughed in plumbing for a bathroom and a separate furnace for each level. Other features include newer triple pane windows, a large yard and concrete parking area. (id:62055)
Bermont Realty (1983) Ltd
658 Black Stone Bv
Leduc, Alberta
Attention first time buyers! NO CONDO FEES! 3 bedrooms, DOUBLE DETACHED GARAGE and AIR CONDITIONING for a great price! Get into the home ownership for less than rent. You are going to love this attached Row House. Across the street from a park, Olympic sized outdoor skating rink and Basketball hoops. Inside you will find a cozy and warm layout with a large kitchen, quartz countertops, LVP flooring and 2PC bath. Off the kitchen, you have access to your own backyard and garage. Upstairs there are 3 bedrooms including a large Master and walk in closet plus full bathroom. The basement is unfinished, perfect for extra storage or a gym. Don’t miss out on this great property! (id:62055)
RE/MAX Elite
#702 10015 119 St Nw
Edmonton, Alberta
SPACIOUS, 2 Bed 1 Bath with a COVERED, energized, parking stall, STORAGE LOCKER, and fantastic views, in a cared for building on a beautiful street! Did I mention the reasonable condo fees, INCLUDING electricity! With over 900 sq ft, newer vinyl windows, and a great galley kitchen with plenty of space for additional cabinets, or a kitchen nook, with a little TLC this pet friendly condo could be an adorable starter home or a great opportunity for university students! With easy access to both NAIT and UofA plus walking distance to a Safeway or the Brewery District, the location truly speaks for itself. With upgraded common area including a very secure front entryway, and FREE laundry on every floor, this complex gives off a comfortable higher end feel but without the high price tag! Building just had a newer 2024 reserve fund study completed with minimal to no requirement for a special assessment in the next 5-10 years! A MUST SEE. (id:62055)
Logic Realty
#205 61209 Rge Rd 465
Rural Bonnyville M.d., Alberta
Located in the mature subdivision of Birch Grove on Moose lake, this unique A frame has 1280 sq. ft. of living space. This home features a cozy kitchen, dining area and large living room with a wood burning stove. Main floor laundry, 2 bedrooms and 2 baths. Off the living room are garden doors leading to 3 acres of peace and quiet. A 26' by 28' detached garage, garden area and fire pit to enjoy. Access to Moose lake for fishing, water skiing, or just relaxing. A great place to call home. Property is sold AS IS WHERE IS. (id:62055)
Royal LePage Northern Lights Realty
18416 77 Av Nw
Edmonton, Alberta
Welcome to Lymburn! This spacious 4-level split home offers around 2,300 sq. ft. of living space on a desirable corner lot, complete with a double attached garage. Inside, you’ll find 4 bedrooms and 2.1 baths, including a generously sized primary suite with double closets and a private 3-piece ensuite. The heart of the home is a warm and inviting family room with a wood-burning fireplace on the third level—perfect for cozy evenings. This level also features a 4th bedroom and a convenient 2-piece bath with laundry, with easy potential to upgrade to a full 3-piece. The functional layout gives families plenty of room to spread out while staying connected. With its prime location, you’re just steps away from schools, parks, Callingwood Mall & Farmer’s Market, YMCA, Callingwood Arena & Rec Centre, and the public library. Whether you’re upsizing or searching for your first family home, this property offers space, comfort, and unbeatable access to amenities. MUST SEE BEFORE IT GOES!! (id:62055)
Century 21 Quantum Realty
#329 4210 139 Av Nw
Edmonton, Alberta
Built in 2004, this spacious 2-bedroom, 1-bath condo is located on the main floor of Clareview Campus. The unit offers a functional layout ideal for both living and investment. Inside, you’ll find a bright open-concept design with a modern kitchen overlooking the dining area and a generous living room. Fresh paint and newer finishes make the space move-in ready. Convenient features include in-suite laundry, a large storage room, and direct access to a wide private balcony, perfect for outdoor relaxation. The location is unbeatable—just steps from the LRT station and bus terminal, with quick access to downtown and the University of Alberta. Walking distance to Superstore, Walmart, Clareview Library, and Recreation Centre, plus visitor parking available. (id:62055)
Mozaic Realty Group
6003 107 St Nw
Edmonton, Alberta
Welcome to this beautifully designed 4-bedroom, 2-storey home in the heart of desirable Pleasantview—perfectly positioned facing a peaceful park and just steps to several great schools and public transit. Offering 2,245 sq ft of thoughtfully planned living space and ready for quick possession, this home features a spacious bonus room, a large island kitchen with quality appliances, a walk-through pantry, and a sophisticated colour palette throughout. Spectacular oversized windows flood the home with natural light, enhancing the airy feel and showcasing the light-toned engineered hardwood floors. The huge front foyer offers a grand welcome for guests, while the side entrance provides flexible options for future development. A double attached garage adds everyday comfort and security. With a wonderful family-friendly layout and stunning design, this Pleasantview gem truly checks all the boxes. (id:62055)
Maxwell Devonshire Realty
445 Reed Cr
Leduc, Alberta
This stylish half duplex offers the perfect blend of comfort, functionality, and modern design. Featuring a SINGLE ATTACHED GARAGE with EXTRA REAR PARKING, this home is ideal for families, professionals, or anyone seeking a well-appointed space in a family community. Step inside to an open concept main floor that’s filled with natural light. The contemporary modern paint colours create a fresh, welcoming atmosphere, making it easy to move right in. Upstairs, you’ll find three spacious bedrooms, including a large primary suite with walk in closet & ensuite, along with convenient upstairs laundry and two and a half bathrooms to accommodate the whole family. A NEW WASHER make laundry day a breeze, while new CENTRAL AIR CONDITIONING ensures comfort all summer long. The unfinished basement provides endless opportunities—whether you’re dreaming of a home gym, rec room, or extra storage space. Outside, enjoy a SOUTH FACING backyard, perfect for gardening, barbecues, or simply soaking up the sun. (id:62055)
RE/MAX Real Estate
57 Nootka Rd
Leduc, Alberta
~ 3 + 1 BEDROOM, 2.5 BATHROOM BUNGALOW ~ DOUBLE DETACHED GARAGE ~ FULLY FINISHED BASEMENT ~ BUILT in 1973 ~ This updated home is located on a quiet residential street in the family friendly community of Corinthia Park. Recent updates include new shingle in 2022, new window wells in 2023, newer windows, new kitchen appliances, new bathroom vanities, new toilet, new vinyl flooring, NEW HIGH EFFICIENCY LENNOX FURNACE & CENTAL AC (2023), NEW 100 AMP ELECTRICAL PANEL (2023) with wiring brought up to code, NEW HOT WATER TANK (2023), and much more. The yard is massive and there is a patio perfect for a BBQ and sitting area, plus a double detached garage. The location is excellent, close to schools, QE2 highway, Costco, Edmonton International Airport, Nisku and the outlet mall. Perfect home for retirees, first time buyers, or great for investment. Just move in and enjoy. (id:62055)
Maxwell Challenge Realty
#114 5001 Eton Bv
Sherwood Park, Alberta
You won’t find better value than this 1,005 sq.ft. Christenson-built (18+) main-floor suite! The elegant lobby welcomes you with comfortable seating and a warm, inviting atmosphere. Inside, this former show suite features an open-concept design with laminate flooring, a bright peninsula kitchen with granite countertops, and a sun-filled living room that opens onto an east-facing balcony overlooking a walking path. The primary bedroom offers a 4-piece ensuite, while a second bedroom, in-suite laundry, and another full bath complete the layout. Additional highlights include central A/C, heated underground parking, and a large fitness room. Ideally located within walking distance to Emerald Hills shopping, hospital, parks, and public transit. A beautifully maintained home in a quiet, adult-oriented building! (id:62055)
Maxwell Devonshire Realty
#158 7805 71 St Nw
Edmonton, Alberta
Welcome to this bright and well-maintained 1-bedroom ground floor unit in desirable King Edward Park! Offering 662 sq ft of comfortable living space, this home features an open layout, in-suite laundry, and a private patio for easy outdoor access. The building provides exceptional amenities including an indoor pool, hot tub, sauna, large fitness center, and a social room with a pool table, darts, full kitchen, and spacious patio area—perfect for entertaining or relaxing. Enjoy the convenience of secure underground parking and a private storage locker. Ideally located near major routes including the Anthony Henday, with shopping, transit, and parks just minutes away. Move-in ready and perfect for first-time buyers, downsizers, or investors! (id:62055)
Royal LePage Arteam Realty
#137 1670 Jamha Rd Nw
Edmonton, Alberta
This spectacular 3 bedroom & 2.5 bathroom townhome could be yours! Conveniently located and move-in ready, this is a fine townhome located in Tiffany Lane. Enjoy a spacious main floor with plenty of windows and natural light, perfect for plants and shining in that precious daylight. With a deck and fenced backyard, friends and family have plenty of space for entertainment. Enjoy your conveniently located half bath and laundry on the main floor. Upstairs, you'll find TWO FULL bathrooms and three bedrooms with beautiful views. The ensuite bath and walk-in closet make getting ready convenient. With quick access to shopping and transportation nearby, including 50th St and Whitemud, you'll never be far from what you need. You can even walk to the beautiful Jackie Parker Park nearby. Newer A/C, NEW Vinyl Plank throughout, newer paint and plenty of space in this townhome are waiting for you in Jackson Heights. (id:62055)
Blackmore Real Estate
#351 1196 Hyndman Rd Nw
Edmonton, Alberta
With RIVER VALLEY views! Welcome to The Avenue at Hermitage, perfectly located on the beautiful, picturesque, serene riverbanks of Edmonton's desirable community of Canon Ridge. Don't miss out on this show home condition, newly painted and new laminate flooring, this 2 bedroom, 2 bath apartment style condo features an open concept floor plan, 6 piece appliance package, master suite w/ walk through closet and full 4 piece ensuite, kitchen w/ upgraded stainless steel appliances, breakfast bar and pantry, 3 piece main bath, in-suite laundry room w/stacker washer/dryer, titled parking, and a large balcony with fantastic views of the river valley! Additional amenities include convenient access to bus stop, neighborhood park, river valley park & trails, and quick access to Yellowhead Trail and Anthony Henday Drive. Simply put.....the perfect starter home or excellent investment property! (id:62055)
Royal LePage Arteam Realty
#4 54222 Rge Road 25
Rural Lac Ste. Anne County, Alberta
What an incredible opportunity for a FIRST TIME ACREAGE BUYER! It works within budget!! (yay!) and it's not junk!! just 20 mins northwest of Stony Plain, almost all hwy, you get 3.4 acres of BEAUTIFUL ROLLING HILLS and trees trees trees!! The kids sledding hill awaits! You can watch from the kitchen out the back window! Will it need some work inside? Yup! BUT Does it have the hard goods locked in? ohhh yes...A fully functioning well, septic tank and field, updated windows and shingles. GOOD TO GO. This is a LARGE bilevel too.. 1400 sq ft up AND down. 2+1 Beds, 2 baths, 2 Living rooms, and SO SO MUCH POTENTIALLLL. Redone basement bathroom w a large jet tub, large bsmnt family room and one more bedroom! When you're done with this you'll have an over 2800 sq ft family home on 3.4 acres! Great investment. Highlights incl MASSIVE VAULTED bonus room, covered 3 season deck, corner gas fireplace, beautiful basement bathroom. Come take a look, fall in love with the property and see if it's for you! (id:62055)
The Good Real Estate Company
#524 53126 Rge Road 70
Rural Parkland County, Alberta
Are you ready for the vacation lifestyle, in one of a handful of 4-SEASON park models at the stunning Trestle Creek Golf Resort? This sunny unit, located in Phase 5 – Magnolia Hills, is turn-key & ready for its new owner! Outside, the beautifully landscaped & paved 45 x 100 ft lot features a fantastic 10’x14’ storage shed for all your toys, side porch & firepit area. Step inside to find a spacious mudroom with plenty of storage. As you venture further into the home, you will find a 4-piece bath & the large primary bedroom - previously 2 bedrooms, which can be divided to suit your needs. The kitchen, with plenty of storage features a black appliance package including a gas range. The highlights of the main living space include soaring windows, high ceilings, a built-in buffet, cozy fireplace & a west facing sliding glass patio door. The year-round amenities and events at Trestle Creek are endless, from the Water Park, to the Walking Trails, to the Restaurant & Pro Shop – you’ll love resort living! (id:62055)
RE/MAX Preferred Choice
#1110 50565 Rge Road 245
Rural Leduc County, Alberta
Acreage living with city services in Lukas Estates, just minutes to Beaumont or South Edmonton. Crown mouldings and timeless architectural details set the tone for this executive home over 5,600 sq ft of luxurious living with 5 beds ,5 baths. Designed for both comfort and elegance, this residence showcases soaring ceilings and an impressive floor plan that flows seamlessly throughout. The main floor is anchored by a top-of-the-line wood fireplace overlooking the gourmet kitchen with a chef’s dream with a La Cornue stove, custom cabinetry, and a large island. Bonus prep space off the formal dining. The expansive main primary suite features gas fireplace, spa-inspired ensuite, and walk-in closet. Additional primary suite for flexible living. The basement includes a separate entrance, a custom wine cellar, 2 bathrooms, and a central gas fireplace, creating the perfect blend of style and functionality. Beautifully landscaped, complete with an irrigation system .Triple garage plus single garage. (id:62055)
Maxwell Progressive
#122 3357 16a Av Nw
Edmonton, Alberta
Step inside this beautifully renovated 2-bedroom, 2-bathroom condo that truly has it all — including not one, but TWO parking stalls(One in parkade and one above ground)! This bright and inviting home features new kitchen countertops, modern hardware, updated lighting throughout, and a fresh coat of paint that makes every room feel brand new. The open-concept layout offers seamless flow from the kitchen to the living area, perfect for entertaining or relaxing after a long day. Enjoy the convenience of ground-level living with a private patio that backs onto a peaceful green space, giving you the comfort of nature right outside your door. Whether you’re a first-time buyer, a savvy investor, or a young family, this condo offers incredible value, style, and comfort in a move-in-ready package. (id:62055)
RE/MAX River City
13809 Buena Vista Rd Nw
Edmonton, Alberta
New HOME in Laurier Heights! This beautifully built 2 storey home offers over 3400 sq ft of thoughtfully designed living space. The main floor features a grand open-concept living & dining area that flows seamlessly into the kitchen overlooking the backyard. The kitchen includes a waterfall island, custom cabinetry, integrated fridge, double ovens, & walk-in pantry. The back entry provides convenience and easy outdoor access. Upstairs, you’ll find a loft, laundry rm, serene primary bedroom with walk-in closet and relaxing ensuite, plus 2 spacious bedrooms—each with its own ensuite. Additional Upgrades: premium Belgian waterproof hardwood, artist-finished patina walls, & full spray foam insulation ensure beauty, efficiency, & quiet throughout. The 2-bedroom legal basement suite includes a private entrance, full kitchen, laundry, —ideal for rental income, extended family, or home business. Situated in Laurier Heights, just steps from the River Valley, the Zoo, parks, trails & schools. (id:62055)
RE/MAX Excellence
10504 103 Av
Morinville, Alberta
Beautiful 1888 sq ft custom walkout bungalow backing onto a pond in Morinville. This home features 3 bedrooms plus a den/office with built-in hardwood cabinetry and granite counters. The main floor offers vaulted knotty pine ceilings, hand-scraped hickory hardwood floors, and a two-sided gas fireplace. The kitchen includes granite countertops with stone imported from Chile, an induction cooktop, convection oven, R.O. water system, and a walk-in pantry. The primary suite features a fireplace, coffered ceiling, and Bain Ultra jetted tub in the ensuite. All cabinetry and closets throughout the home were designed by California Closets. The walkout basement has 9’ ceilings, family room with fireplace, bedroom, full bath, and storage. Additional highlights: triple-pane windows, A/C, central vacuum, LED lighting, heated Oversized garage, and a 510 sq ft Duradeck with glass railing overlooking the pond. (id:62055)
Initia Real Estate


