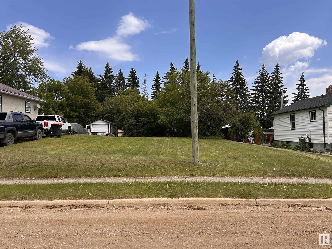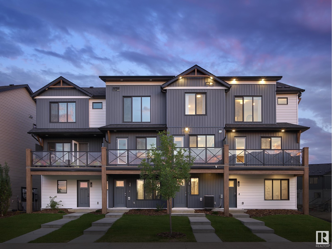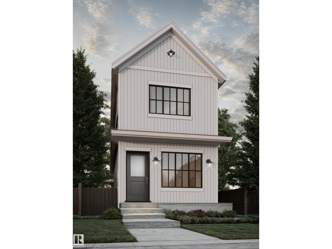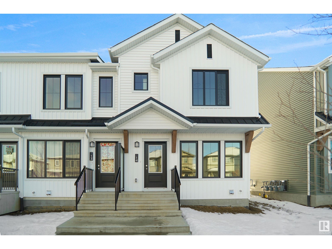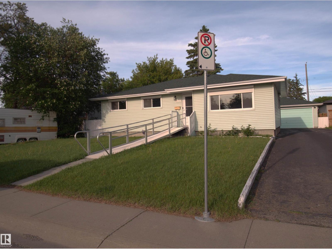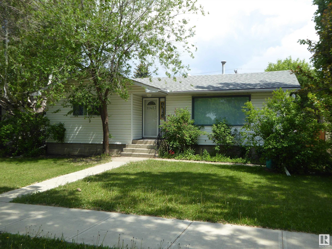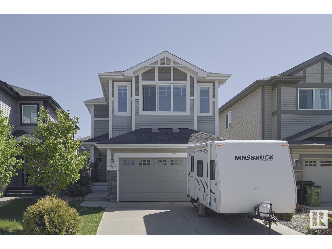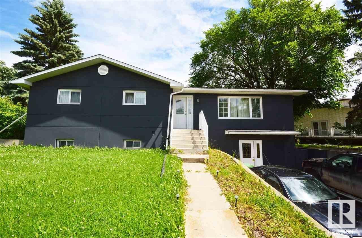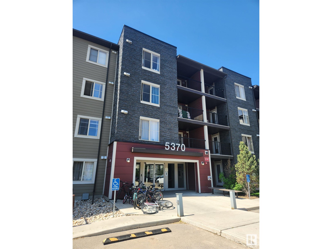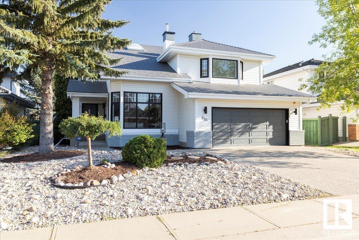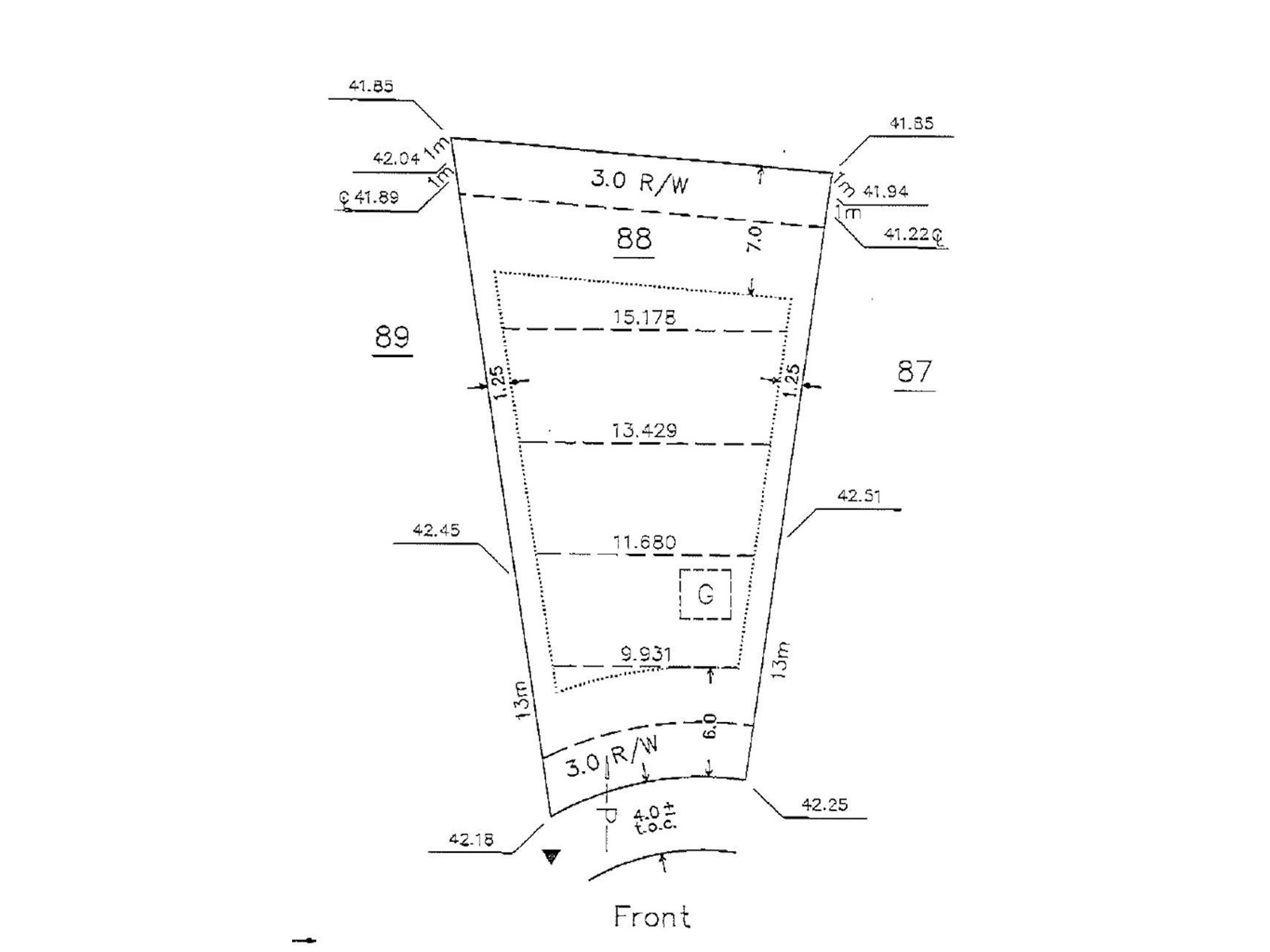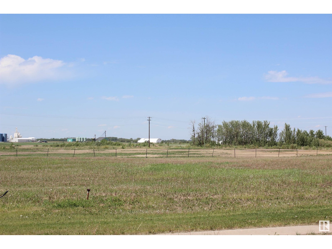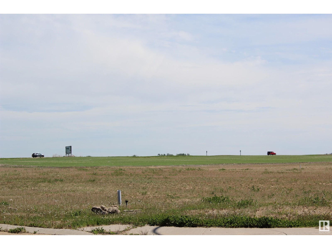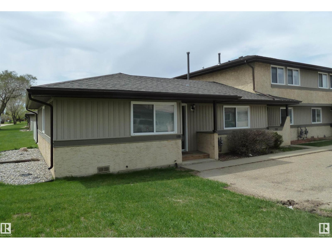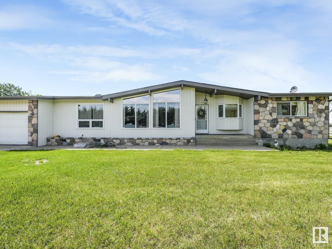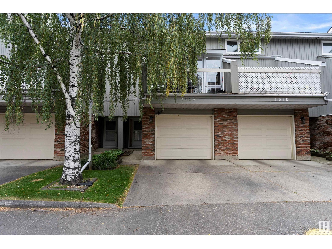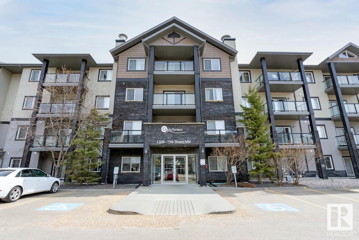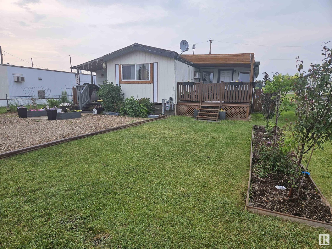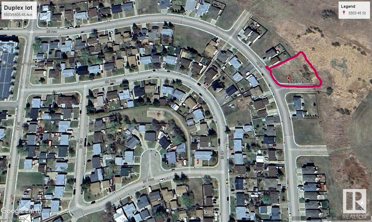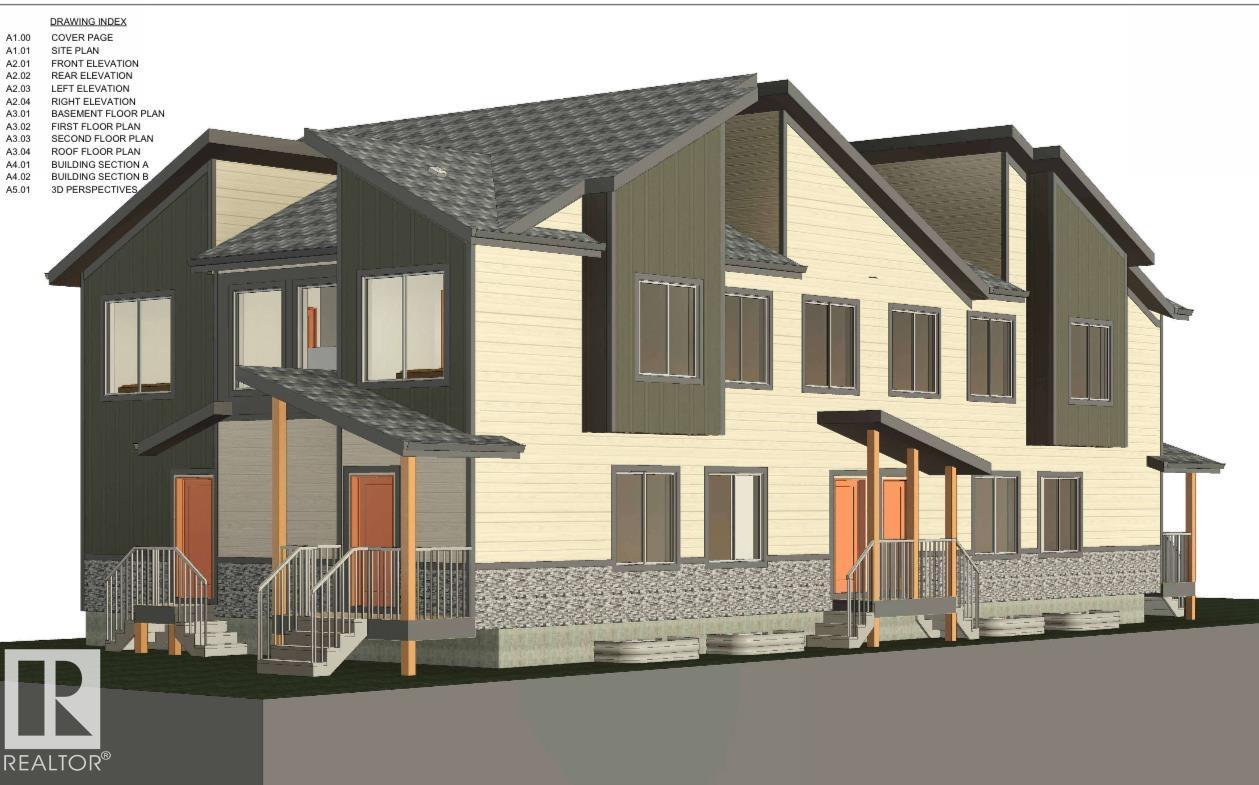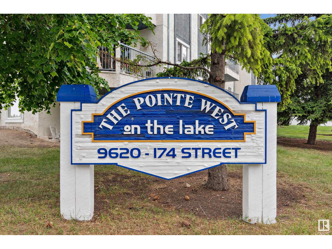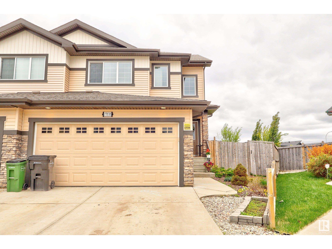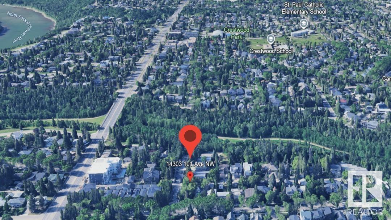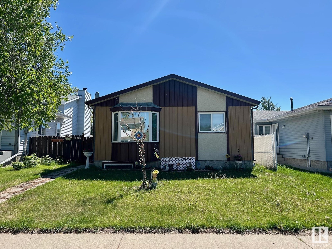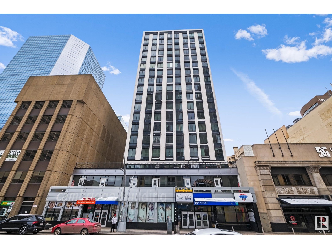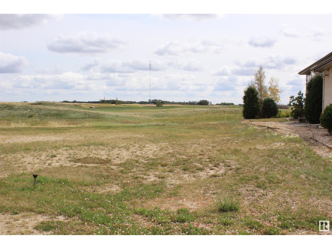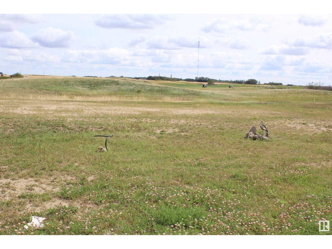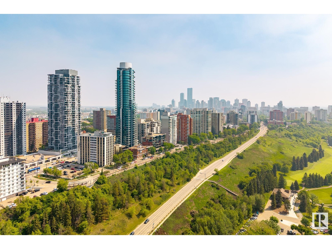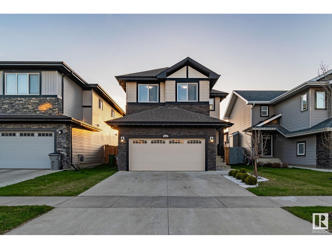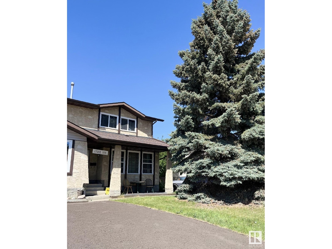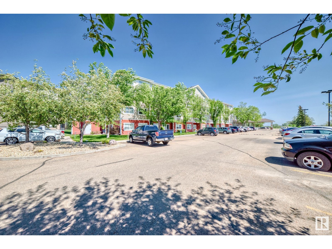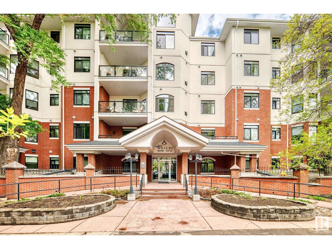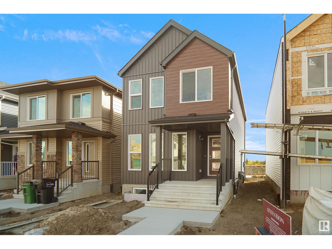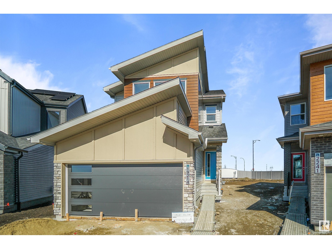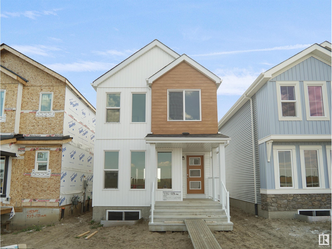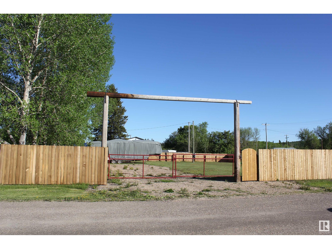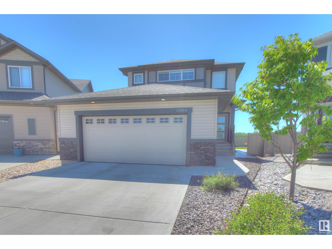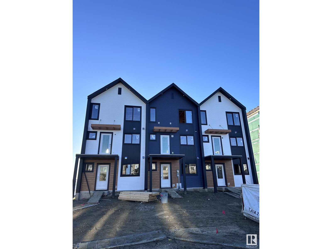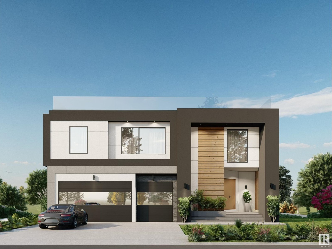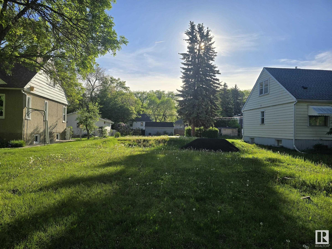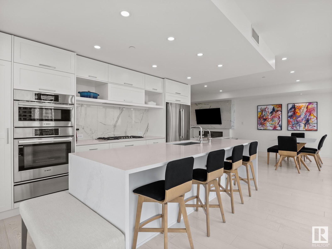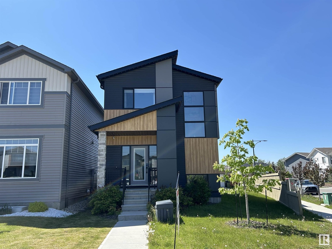106 Eldridge Pt
St. Albert, Alberta
This stunning backing on to green pre-construction custom 2-story single-family home is nestled in the heart of Erin Ridge, St. Albert, AB. Ideally located near schools, parks, grocery stores (including Costco), transit, and numerous amenities, this home offers exceptional value. It features 9 ft ceilings throughout, including the basement, enhancing the spacious and airy feel. The main house boasts a bedroom on the main floor, a spice kitchen with a pantry, and a full bath. Upstairs, you’ll find 3 spacious bedrooms, including 2 master suites, 3 full baths, a versatile bonus room, and multiple large walk-in closets—perfect for ample storage. Photos are from a similar home built by the builder; actual finishes & layout may vary. Additionally, homes backing onto a pond and larger lots are available. (id:62055)
Maxwell Polaris
413 5 St
Thorhild, Alberta
An excellent opportunity awaits in the peaceful hamlet of Thorhild, Alberta. This vacant residential lot, previously used only as a garden, offers a blank canvas for your vision. Zoned R1A, the land is designated for low-density single detached dwellings or potential duplex development or associated uses. The lot features a gently sloping terrain, ideal for creative landscaping or a custom home design. The front portion of the property is open and ready for development, while mature trees line the back of the lot along the back lane, providing natural beauty and privacy. Located in a quiet community with essential amenities nearby, this property is perfect for those seeking a serene lifestyle or a smart investment in Alberta real estate. (id:62055)
Royal LePage County Realty
#100 3705 141 St Sw
Edmonton, Alberta
This is StreetSide Developments the Abbey model. This innovative home design with the ground level featuring a single oversized attached garage that leads to the front entrance and a main floor den or bedroom. It features a large kitchen. The cabinets are modern and there is a full back splash & quartz counter tops. It is open to the living room and the living room features lots of windows that makes is super bright. . The deck has a vinyl surface & glass with aluminum railing that is off the kitchen. This home features 2 Primary bedrooms with 2 full bathrooms. The flooring is luxury vinyl plank & carpet. Maintenance fees are $60/month. It is professionally landscaped. Visitor parking on site.***Home is under construction and the photos are of a previously built unit same layout but the colors and finishing's may vary, to be completed by December 2025 *** (id:62055)
Royal LePage Arteam Realty
4280 Kinglet Dr Nw
Edmonton, Alberta
Welcome to this brand new home the “Bentley” Built by Broadview Homes and is located in one of North West Edmonton's newest premier communities of Kinglet Gardens. With just over1200 square Feet this home comes single parking pad, this opportunity is perfect for a young family or young couple. Your main floor is complete with luxury Vinyl plank flooring throughout the great room and the kitchen. Highlighted in your new kitchen are upgraded cabinets, upgraded counter tops and a tile back splash. Finishing off the main level is a 2 piece bathroom. The upper level has 3 bedrooms and 2 full bathrooms that is perfect for a first time buyer. This home also comes with a fully finished legal basement suite perfect for a first time investor or a mortgage helper *** This home is under construction and slated to be completed /Fall of this year**** (id:62055)
Royal LePage Arteam Realty
#124 1009 Cy Becker Rd Nw
Edmonton, Alberta
Welcome to Cy Becker Summit. This brand new townhouse unit the “Brooke” Built by StreetSide Developments and is located in one of North Edmonton's newest premier communities of Cy Becker. With almost 930 square Feet, it comes with front yard landscaping and a single over sized parking pad, this opportunity is perfect for a young family or young couple. Your main floor is complete with upgrade luxury Vinyl Plank flooring throughout the great room and the kitchen. Highlighted in your new kitchen are upgraded cabinet and a tile back splash. The upper level has 2 bedrooms and 2 full bathrooms. This town home also comes with an unfinished basement perfect for a future development. ***Home is under construction and the photos are of the show home colors and finishing's may vary, will be complete in the winter of 2025 *** (id:62055)
Royal LePage Arteam Realty
10719 152 Street Nw
Edmonton, Alberta
3 bedrooms up and 2 bedrooms down. The Master bedroom with ample space at the back can have additional space to create your own private bathroom potential, use that massive space for your advantage to make this house modern and vibrant. Going to the large living room and intimate dining room, good for entertaining close friends and bonding, create ideas to your liking and make it a kitchen friendly. Convenient location with many developments, close to downtown, west end and more. Call this property your home to live in a well-maintained house with lots of features such as window shutter to control the sun entering the house, water softener and water purifier. Finish and separate entrance basement that can cost more than $75K for 2 bedrooms and a bathroom to develop. Garage can be use for home business such as massage office with side parking for clients. Lot cost increasing. Build second house to live in and rent the other or to sell or just gardening (id:62055)
Sterling Real Estate
11423 127 St Nw
Edmonton, Alberta
A mechanic's or hobbyist's dream triple car garage is a terrific feature to this very well cared for 2 + 2 bedroom bungalow in popular and central Inglewood. Bright, open floor plan with hardwood throughout main floor (except 1 bedroom), kitchen remodeled within last 20 years (has island and spacious dining area, plus plenty of counter space). Remodeled bathrooms, main has spa tub. Corner fireplaces in L.R. and Family room. Open, fully finished basement, with large Family room, 2 bedrooms, renovated 3 piece bath and good sized, bright Laundry room. Garage is 26 x 31, heated with in floor heating, floor drain, lots of lighting, water access from house. Close to schools, Westmount Shpg. Centre, dedicated bike path in front, very quiet neighbourhood and minutes to downtown. (id:62055)
RE/MAX Real Estate
3247 Abbott Cr Sw
Edmonton, Alberta
Welcome to your beautifully renovated home in the desirable community of Allard in Edmonton. This spacious and inviting home features 4 bedrooms and 3.5 bathrooms, offering plenty of room for a growing family. Upstairs, you’ll find 3 large bedrooms, a generous bonus room, and a smart layout that makes both relaxing and entertaining easy. The fully finished basement adds even more living space with an additional bedroom, bringing the total to 2,643 square feet. On the main floor, the bright, open-concept kitchen is perfect for hosting family dinners or gathering with friends. The appliances have been thoughtfully updated, including a new range in 2024, and a new fridge and dishwasher installed in 2022. Step outside to your private backyard oasis. Enjoy the shade of mature trees, harvest fruit from your own apple and cherry trees, and take advantage of the already planted vegetable garden—perfect for anyone who loves gardening or cooking with fresh ingredients. (id:62055)
Maxwell Polaris
5003 Lakeshore Dr
Bonnyville Town, Alberta
Spacious bungalow with 1326 sq.ft located on prestigious Lakeshore Drive, conveniently located close to the hospital, parks and schools. This 6 bed, 3 bathroom has lots to offer, including main floor laundry, Lower level in-law suite, attached single car garage, detached double 24' x 30' in back, lots of additional parking space a great size yard with a concrete patio in back perfect for entertaining. Well maintained throughout the years with a full basement renovation in 2017, new flooring, paint, upgraded vinyl windows, 4 acrylic stucco on the exterior, main sewer line (2025) and a brand-new roof in 2023! Single attached garage was converted to separate access to basement suite. Beautiful view of Jessie Lake, green space and walking/ biking trail. Make the Move To Lakeshore Drive! (id:62055)
RE/MAX Bonnyville Realty
#107 5370 Chappelle Rd Sw
Edmonton, Alberta
Civil Enforcement Sale Tenant occupied investment property being sold Sight Unseen, Where-Is, As-Is. The subject property is purported to be in good condition with 2 bedroom+den, 2 bathrooms, and Rental income of $1650/mth (mth to mth lease) which includes use of the titled underground parking stall. Tenants must be assumed as Consolidated Civil Enforcement will Not conduct an eviction. All information and measurements have been obtained from the Tax Assessment, old MLS, a recent Appraisal and/or assumed, and could not be confirmed. The measurements represented do not imply they are in accordance with the Residential Measurement Standard in Alberta. There is NO ACCESS to the property, drive-by’s only and please respect both the Owner's and Tenant's situation. (id:62055)
RE/MAX River City
#3 11811 106 St Nw Nw
Edmonton, Alberta
Turnkey 2-bedroom condo just steps from NAIT!!! The main floor welcomes you with an open-concept layout drenched in natural light. Prepare meals effortlessly in the sleek kitchen—equipped with stainless steel appliances, rich espresso-tone cabinetry, ample counter space and a double sink—then entertain or unwind in the adjacent living/dining area, which flows seamlessly onto your private balcony. Additional main floor features include a 2 pc bath and utility/storage room. Upstairs, you’ll find TWO generously sized bedrooms, each thoughtfully appointed with large windows and cozy carpeting, shared 4 pc bath, and in-suite laundry. Whether you’re a student seeking quick campus access, a faculty member looking to eliminate your commute, or an investor after a turnkey downtown asset, this 2 bed, 2 bath home delivers unmatched convenience. Walk to classrooms, the LRT, cafés and shops in minutes—urban living has never been so effortless. (id:62055)
People 1st Realty
625 Wotherspoon Cl Nw
Edmonton, Alberta
This stunning home is located in the desirable community of Wedgewood Heights, just minutes from Wedgewood Ravine and the River Valley Trail System. Recently renovated and features high-end finishes throughout. The bright open-concept main floor includes two spacious living rooms, a contemporary kitchen with a view of the backyard, and a den/office that can also serve as a bedroom, along with a full three-piece bathroom. Upstairs, you'll find a large and bright bonus room, a modern primary bedroom with vaulted ceilings, and a gorgeous five-piece ensuite. Two additional bedrooms and a stylish four-piece bathroom complete this floor. The fully finished basement includes a large fourth bedroom, a stylish three-piece bathroom, and a media area. This home has undergone extensive renovations, including new flooring, new roof w/25 year warranty, ,new plumbing, two furnaces, two hot water tanks, updated lighting and fixtures, fresh paint, a renovated kitchen, renovated bathrooms, and high-end window coverings. (id:62055)
RE/MAX River City
40 Mckenzie Close
Leduc, Alberta
Discover the epitome of luxury living with over 5700+ sq.ft lot area in the prestigious Leduc Meadowview community. This large pie shaped lot can accommodate an oversized triple car garage and much more. Minutes away from the international airport. You can pick any builder, or you can build yourself. (id:62055)
Initia Real Estate
16 Whitetail Dr
Mundare, Alberta
Prime Vacant Lot – 777 SQM | Fully Serviced | Golf Course Community Build your dream home in this fabulous community! This 777 square meter vacant lot is fully serviced and ready for construction, offering a rare opportunity to create a custom residence in a prestigious golf course community. Just steps from a family-friendly park, this spacious parcel combines luxury living with everyday convenience. Whether you envision a modern retreat or a timeless classic, this blank canvas is perfectly positioned to bring your vision to life. Key Features: Generous 777 SQM lot – flat and ready to build Fully serviced with water, sewer, electricity, and natural gas Located in a golf course community with scenic surroundings and tranquil streets Short walk to a children’s park – ideal for families Minutes to school, shops, and local amenities This is a rare opportunity to secure a build-ready lot in a premium location. Whether you're planning to build now or invest for the future. This lot is a solid choice! (id:62055)
Kowal Realty Ltd
1 Whitetail Ba
Mundare, Alberta
Build your dream home on this 462 square meter corner lot in a peaceful golf course community. Located in the charming small town of Mundare, this parcel offers the perfect blend of lifestyle and leisure. Fully serviced with water, sewer, natural gas and electricity, ready to submit plans and begin the process of building your new home! Get creative with your design on this corner lot, pick your own builder. Ideal for those seeking a relaxed, community-focused environment with all essential services available. The Town of Mundare offers a 3 year tax incentive for new construction! A rare opportunity to create your own retreat in a well-maintained neighborhood. (id:62055)
Kowal Realty Ltd
#119 8930 99 Av
Fort Saskatchewan, Alberta
BUNGALOW - End Unit in Country Side !! This THREE Bedroom home features an upgraded OAK kitchen with Garden door to fenced back yard - great for summer BBQ's. Laminate floors run through out the Living room - Dinning area and all 3 bedrooms. Primary bedroom has entry to main bath from Bedroom. Lower level has a great start on the Rec Room - Den and Flex room - even Rough in plumbing for a second bathroom in the basement. Pet friendly complex with Board approval so the fenced in yard is ideal. This complex is well maintained and is located close to River Valley walking/biking trails - Public Transit - Shopping of all kinds and close to Schools and Parks. (id:62055)
Royal LePage Noralta Real Estate
54320 Hwy 2
St. Albert, Alberta
Located directly across from St. Albert Dodge, this site is surrounded by major ongoing developments to the east and south. Property Highlights: 2,196 sq ft bungalow with triple attached drive-thru garage and including a 72' x 150' structure with a fully contained 1-bedroom suite Flat, usable land with high visibility and direct access to a major arterial route Live comfortably (id:62055)
RE/MAX Professionals
3016 108 St Nw
Edmonton, Alberta
Experience a truly unique living space in this exceptional 5-level townhome nestled beside a lush green space. Conveniently located within walking distance of an LRT stop, this 3-bedroom townhome stands out as the sole unit in the complex featuring a recently added sunroom off the kitchen. Step into the inviting main floor living area with its soaring ceilings and two sets of double doors opening to a serene private fenced yard, complete with a new cedar deck and phantom screens. The kitchen shines with ample natural light streaming in from the sunroom, showcasing a SUB ZERO fridge and newer Samsung appliances. The finished basement offers versatility with space for a home gym or additional storage. Well managed and the complex is exceptionally maintained. If you seek a distinctive property in a prime location, this home is a perfect fit for you! (id:62055)
Initia Real Estate
#216 1204 156 St Nw
Edmonton, Alberta
Discover comfortable condo living at Ospin Terrace, a highly sought-after community in South Terwillegar! This spacious second-floor unit features 2 bedrooms, a versatile den, and 2 full bathrooms—offering a perfect blend of comfort and functionality. The open-concept living area is ideal for both everyday living and entertaining, while the well-equipped kitchen provides ample space for your culinary needs. Enjoy the convenience of in-suite laundry and storage, plus a private balcony for a breath of fresh air. This home includes one assigned heated underground parking stall, and residents have access to a fitness centre and social room. Ideally located near schools, shopping, restaurants, and more! (id:62055)
Maxwell Progressive
5000 59 Av
Viking, Alberta
Affordable, Spacious, mobile home close to school and hospital in the quiet community of Viking. This mobile has been renovated from top to bottom with tin roof, windows, furnace (2019) an upgraded kitchen with all new appliances, flooring and paint. The master bedroom, office/ craft room and back porch are in the new 12’ x 36’ addition and the 7’ x 10’ front porch is in a second addition. You can enjoy the outdoors from the new, partially covered deck while the kids play in the privacy fenced yard. (id:62055)
Now Real Estate Group
5505 45 Av
Bruderheim, Alberta
DUPLEX LOT!! Investors what a great opportunity to take advantage of the low lot cost Build revenue generating Duplex (id:62055)
Now Real Estate Group
8126 77 Av Nw
Edmonton, Alberta
COMPLETING LATE SUMMER 2026 – A rare opportunity in King Edward Park to acquire a newly built, income-generating 8-unit 4plex designed for long-term performance and strong returns. Spanning over 4,900+ sq ft, this high-quality build offers 19 bedrooms & 12 bathrooms, with premium finishes throughout—luxury vinyl plank, quartz counters, stainless steel appliances, 9 ft ceilings, and upgraded fixtures. Each upper unit includes 3 beds, 2 baths & in-suite laundry, while basement suites are fully self-contained 2 bed, 1 bath legal units with separate entries, full kitchens, and laundry. Estimated rents over $13,500/month, making this asset ideal for CMHC MLI SELECT. A turnkey multi-family investment built to outperform. (id:62055)
Century 21 Quantum Realty
#221 9620 174 St Nw
Edmonton, Alberta
Great first time buyer opportunity in The Pointe West On The Lake There are no outstanding levies and/or assessments. This unit has 2 generous bedrooms, 4 piece bathroom, great living room space with a south facing balcony (3.07x2.36), in suite laundry and powered parking stall #184 almost straight below the unit so you can start your car from the unit on those cold winter days. (id:62055)
Homes & Gardens Real Estate Limited
17535 13 Av Sw
Edmonton, Alberta
Discover comfort and style in this beautifully maintained 2-storey home in the highly desirable community of Windermere. Featuring 4 bedrooms, office space/Den, Rec Room & 3.5 baths, this home is thoughtfully designed for both functionality and elegance. The main level offers a bright open-concept living space with a cozy gas fireplace, a chef-inspired kitchen with granite countertops, stainless steel appliances, walk-in pantry, tiled backsplash, and a spacious dining area overlooking the backyard. A convenient office/den, powder room, and laundry/Mud room complete the main floor. Upstairs, enjoy a generous family/bonus room, a serene primary suite with walk-in closet and spa-like ensuite with soaker tub, plus two additional bedrooms and a full bath. The fully finished basement includes a bedroom, a huge rec room and a full bath. Step outside to a double-tiered deck—ideal for summer gatherings. Close to top-rated schools, scenic trails, parks and Windermere’s best amenities !!! (id:62055)
Save Max Edge
14303 101 Av Nw
Edmonton, Alberta
Executive Corner Lot in Prestigious Grovenor, just Steps to MacKinnon Ravine & MacKinnon Ravine Park. Stunning new builds and character homes are all around this property with the Valley Line West LRT only 2 blocks away. Measuring 31.5’ x 136’ giving you numerous options and the seller can custom build for you, or you can purchase the lot outright. (id:62055)
Century 21 All Stars Realty Ltd
4109 38 St Nw
Edmonton, Alberta
Beautiful renovated Bungalow. Close to schools and shopping centre. Located on a quiet neighborhood of Kiniski Garden…Furnace has been replaced 4 years ago, Roof has been replaced 5 yrs ago It has a separate entrance to the basement with 2 rooms ,1 washroom, kitchen , storage room and a stackable washer/dryer. Both upper floor and basement is very bright due to lots of window. (id:62055)
Comfree
#202 10024 Jasper Av Nw
Edmonton, Alberta
Fully rennovated and all appliances are brand new. Prime downtown living awaits in this exceptional location! Discover a spacious unit within Cambridge Lofts on Jasper Avenue. Ideal for those seeking income potential, this unit boasts seamless access to the LRT directly from its premises. With over 680 sq ft of space, enjoy lofty 10 ft ceilings, in-suite laundry, and an open kitchen and living area. Whether you're an astute investor or a first-time buyer craving the vibrant downtown lifestyle, this property presents a fantastic opportunity. Revel in finished concrete flooring complemented by vynal flooring throughout the unit. Unit is rented for one year and the building allows airbnb. (id:62055)
Grassroots Realty Group
25 Whitetail Gr
Mundare, Alberta
Nestled in a peaceful small-town setting, this exceptional pie-shaped fully serviced lot offers the perfect blend of privacy and scenic beauty. Backing directly onto a perfectly manicured golf course, enjoy uninterrupted views of the fairway and serene green space from your future backyard. The generous shape provides ample room for creative landscaping, a spacious home design, or even a dream backyard retreat. Design your home to incorporate the beautiful morning sun in your back yard and gorgeous prairie sunsets out the front. Located in a quiet, family-friendly neighborhood, this unique lot combines the tranquility of rural living with direct access to outdoor recreation. A rare opportunity—don’t miss your chance to build on one of the last lots available backing onto the course. Neighboring lot is also availalbe for sale. (id:62055)
Kowal Realty Ltd
23 Whitetail Gr
Mundare, Alberta
Build Your Dream Home at Whitetail Crossing– Serviced Lot Available! Welcome to Whitetail Crossing, a premier golf course community nestled in the heart of small-town Mundare. This fully serviced lot offers the perfect blend of tranquility, community charm, and modern convenience – all within steps of a beautifully maintained golf course.Lot Highlights: Fully serviced (water, sewer, power, natural gas) Generous lot size – ready for your custom home. Backing onto the fairway with stunning green views. East-facing backyard to enjoy the sunrise.Architectural Guidelines are in place to maintain a high standard of design throughout the development . Whether you're retiring, relocating, or looking for a peaceful weekend retreat, Whitetail Crossing offers a rare opportunity to enjoy small-town living with big lifestyle perks — like morning tee times, evening strolls, and strong sense of Community! Town offers 3 year tax incentive on new homes! Lot next door is also for sale. (id:62055)
Kowal Realty Ltd
#1201 11969 Jasper Av Nw
Edmonton, Alberta
Welcome to The Pearl Tower, where luxury living meets breathtaking views in the heart of Edmonton’s River Valley & Downtown. This immaculate open concept is on the 12th-floor condo with 2 bedrooms & 2 bathrooms with U/G parking & storage cage. The kitchen & dining room boast DOWNTOWN VIEWS. The bright, spacious living room has beautiful views and steps out to your SE BALCONY WITH BREATHTAKING RIVER VALLEY VIEWS. Upgrades include engineered hardwood, granite counters, A/C, blinds, extra kitchen cabinetry, a Master ensuite with a steam shower, B/I closet organizers, and a balcony with city views. 2nd bedroom also has built-in closet organizers. First-class 24 hour CONCIERGE and amenities include the U/G visitor parking, car wash, fitness facility, and social room with an outdoor patio. The Pearl is one of the TALLEST condo towers with floor-to-ceiling glass walls. River Valley walking paths and Safeway outside your door. Walk to, Victoria Golf Course, restaurants, Rogers Place and MacEwan University. (id:62055)
Rimrock Real Estate
4412 38a St
Beaumont, Alberta
Welcome to 4412 38A Street, in vibrant Triomphe Estates, Beaumont. This charming home offers modern comfort and potential for future growth. The bright, open-concept main floor features a spacious living area and a contemporary kitchen with ample counter space and modern finishes. This home boasts 3 generously sized bedrooms and 2.5 bathrooms. The master suite includes a private ensuite bathroom, creating a serene retreat. An unfinished basement offers an excellent opportunity to create a legal basement suite, adding potential rental income. Located in a family-friendly neighborhood, this home is within walking distance to top-rated schools like École Beau Meadow School and École Saint-Vital. Beaumont offers shopping centers, dining options, and recreational facilities, all nearby. Enjoy the beautiful parks and green spaces, perfect for outdoor activities. The welcoming community and convenient location make 4412 38A Street a fantastic place to call home. Don’t miss out! (id:62055)
RE/MAX Excellence
11166 83 Av Nw Nw
Edmonton, Alberta
Charming 2-storey townhome in Garneau, just steps from the U of A, Stollery Hospital, LRT, shopping, restaurants, and vibrant Whyte Ave! This 2-bed + den home features hardwood floors, vaulted ceilings, and large windows that flood the space with natural light—perfect for plant lovers. Enjoy a cozy wood-burning fireplace in the living room and the comfort of in-floor heating in the kitchen and bathroom. Ideal for students, professionals, or anyone seeking a walkable lifestyle in one of Edmonton’s most sought-after neighborhoods. Plus, your vehicle stays protected year-round with secure parking. heated underground parkade. When spring returns, unwind and dine on the quaint patio at the back. This is a wonderful opportunity in a prime location! (id:62055)
Maxwell Devonshire Realty
17312 108 St Nw
Edmonton, Alberta
Property is SOLD AS IS - WHERE IS. (id:62055)
Maxwell Challenge Realty
54318 Rge Rd 255
St. Albert, Alberta
Easy access to HWY 2, 633, 37, Ray Gibbon Drive & Anthony Henday! Nearby amenities include Costco, Sturgeon Hospital, Landmark Theatre, Walmart etc. Here is an amazing opportunity to own in the newly annexed lands on the north west side of St. Albert. Discover 71.66 acres that are currently farmed. This property is bordered on two sides by Carrot Creek. There are two homes, but this property is about location and proximity to St. Albert. One home is a 2054 sq ft two storey, built in 1934. Its homesite has a triple carport and numerous smaller out buildings. The second residence has some services shared with the original homesite, is 2266 sqft two storey with a triple attached garage. A great property to hold onto as St. Alberts development gets closer. (id:62055)
Exp Realty
#321 8802 Southfort
Fort Saskatchewan, Alberta
Welcome to The Gardens at Southfort Drive, introducing this 1-bdrm condo designed to cater to your needs & offer a range of amenities. The air-conditioned suite is designed as an open and cozy living space, making mobility easy, A small well-lit kitchen with a good size eating area. A 3-pc bath with a walk-in shower includes a built-in seat. This complex offers a safe, secure residence with all amenities, including 24-hour staff, dining room, laundry, exercise and overnight guest room. (id:62055)
B.l.m. Realty
#105 10178 117 St Nw
Edmonton, Alberta
Welcome to The Wesley, where convenience meets comfort in the heart of Oliver. This spacious 2-bedroom, 2-bathroom condo offers the best of urban living—just steps from Jasper Avenue, top-rated dining, shops, and the scenic river valley trails. Inside, you’ll love:An open-concept layout with a bright kitchen, peninsula seating, and a walk-in pantry, A cozy gas fireplace anchoring the generous living area, A private primary suite with a walk-in closet and a 4-piece ensuite, A flexible second bedroom—perfect as a guest room, home office, or creative space—with a 3-piece bath nearby. Extras that make life easier: heated underground parking for year-round comfort, In-suite laundry and ample storage, private patio for your morning coffee or evening unwind. Ideal for professionals or downsizers seeking a walkable, low-maintenance lifestyle in a vibrant community. (id:62055)
Platinum Property Group Inc.
4519 Kinsella Li Sw
Edmonton, Alberta
Welcome to the Dakota built by the award-winning builder Pacesetter homes and is located in the heart of Keswick Landing and only steps from the new provincial park. Once you enter the home you are greeted by luxury vinyl plank flooring throughout the great room, kitchen, and the breakfast nook. Your large kitchen features tile back splash, an island a flush eating bar, quartz counter tops and an undermount sink. Just off of the nook tucked away by the rear entry is a 2 piece powder room. Upstairs is the master's retreat with a large walk in closet and a 4-piece en-suite. The second level also include 2 additional bedrooms with a conveniently placed main 4-piece bathroom. This home also comes with a side separate entrance perfect for a future rental suite and 9 ft main. Close to all amenities and easy access to the Anthony Henday. *** Under construction and will be complete in the late winter of this year so the photos shown are from the exact model that was recently built colors may vary **** (id:62055)
Royal LePage Arteam Realty
11 Tenuto Li
Spruce Grove, Alberta
Welcome to the Willow built by the award-winning builder Pacesetter homes and is located in the heart Tonewood in Spruce Grove and just steps to the walking trails and parks. As you enter the home you are greeted by luxury vinyl plank flooring throughout the great room, kitchen, and the breakfast nook. Your large kitchen features tile back splash, an island a flush eating bar, quartz counter tops and an undermount sink. Just off of the kitchen and tucked away by the front entry is a 2 piece powder room. Upstairs is the master's retreat with a large walk in closet and a 4-piece en-suite. The second level also include 2 additional bedrooms with a conveniently placed main 4-piece bathroom and a good sized bonus room. Close to all amenities and also comes with a side separate entrance perfect for future development.*** Under construction to be complete by end of October , Pictures are of the same home recently built colors may vary *** (id:62055)
Royal LePage Arteam Realty
1210 Keswick Dr Sw
Edmonton, Alberta
Welcome to the Dakota built by the award-winning builder Pacesetter homes and is located in the heart of Keswick Landing and only steps from the new provincial park. Once you enter the home you are greeted by luxury vinyl plank flooring throughout the great room, kitchen, and the breakfast nook. Your large kitchen features tile back splash, an island a flush eating bar, quartz counter tops and an undermount sink. Just off of the nook tucked away by the rear entry is a 2 piece powder room. Upstairs is the master's retreat with a large walk in closet and a 4-piece en-suite. The second level also include 2 additional bedrooms with a conveniently placed main 4-piece bathroom. This home also comes with a side separate entrance perfect for a future rental suite and 9 ft main. Close to all amenities and easy access to the Anthony Henday. *** Under construction and will be complete in the late winter of this year so the photos shown are from the exact model that was recently built colors may vary **** (id:62055)
Royal LePage Arteam Realty
1212 Keswick Dr Sw
Edmonton, Alberta
Welcome to the Phoenix built by the award-winning builder Pacesetter homes and is located in the heart of Keswick Landing. Once you enter the home you are greeted by luxury vinyl plank flooring throughout the great room, kitchen, and the breakfast nook. Your large kitchen features tile back splash, an island a flush eating bar, quartz counter tops and an undermount sink. Just off of the nook tucked away by the rear entry is a 2 piece powder room. Upstairs is the master's retreat with a large walk in closet and a 3-piece en-suite. The second level also include 2 additional bedrooms with a conveniently placed main 4-piece bathroom. This home also comes with a side separate entrance perfect for a future rental suite. This home also has 9 foot ceilings in the main floor. Close to all amenities and easy access to the Anthony Henday. *** Under construction and will be complete by December of this year so the photos shown are from the exact model that was recently built colors may vary **** (id:62055)
Royal LePage Arteam Realty
4517 Kinsella Li Sw
Edmonton, Alberta
Welcome to the Dakota built by the award-winning builder Pacesetter homes and is located in the heart of Keswick Landing and only steps from the new provincial park. Once you enter the home you are greeted by luxury vinyl plank flooring throughout the great room, kitchen, and the breakfast nook. Your large kitchen features tile back splash, an island a flush eating bar, quartz counter tops and an undermount sink. Just off of the nook tucked away by the rear entry is a 2 piece powder room. Upstairs is the master's retreat with a large walk in closet and a 4-piece en-suite. The second level also include 2 additional bedrooms with a conveniently placed main 4-piece bathroom. This home also comes with a side separate entrance perfect for a future rental suite and 9 ft main. Close to all amenities and easy access to the Anthony Henday. *** Under construction and will be complete in the late winter of this year so the photos shown are from the exact model that was recently built colors may vary **** (id:62055)
Royal LePage Arteam Realty
127 56524 Rr52
Lindbergh, Alberta
Unique property in the Hamlet of Lindbergh, Alberta - fenced 4 lots totaling .34 acres. This is a perfect opportunity to build your dream home or just to retreat to a spacious vacant lot in a friendly, quiet area. This fenced property (fenced professionally and built to last!) has 2 large gates, a man gate, a cordoned off area as a dog run and many options to accommodate all your toys. There is power on the property and the natural gas runs along the back alley. This property is close to the Whitney Lakes Provincial Park, the North Saskatchewan River and the Iron Horse Trail is right there - so many recreational experiences all within minutes of Lindbergh! 2025 taxes $200.00. (id:62055)
Property Plus Realty Ltd.
3904 5 St Nw
Edmonton, Alberta
Welcome to this beautiful 2-storey home located in the desirable community of Maple Crest that is perfectly situated on a quiet street and backing onto lush green space. Step inside to an open concept main floor featuring 9-foot ceilings, elegant engineered hardwood floors, and a cozy gas fireplace in the living room—perfect for relaxing or entertaining. The chef-inspired kitchen boasts stainless steel appliances, sleek quartz countertops, rich maple cabinetry, a spacious island with breakfast bar, and a walk-through pantry for added convenience. Upstairs, you’ll find 3 generous bedrooms, including a spacious primary suite complete with a walk-in closet and a 4-piece ensuite. Enjoy the outdoors in your sun-drenched, south-facing pie-shaped backyard. Designed for minimal upkeep, it features a large 26x16 composite deck, synthetic lawn, and elegant stamped concrete—perfect for summer gatherings or quiet evenings. Additional highlights include an oversized 23x24 attached, heated garage and central A/C! (id:62055)
2% Realty Pro
106 Copperhaven Dr
Spruce Grove, Alberta
NO CONDO FEES and AMAZING VALUE! You read that right welcome to this brand new townhouse unit the “Bryce” Built by the award winning builder Pacesetter homes and is located in one of Spruce Groves newest communities of Copperhaven. With over 1370 square Feet, this opportunity is perfect for a young family or young couple. Your main floor as you enter has a flex room/ Bedroom that is next to the entrance from the garage with a 3 piece bath. The second level has a beautiful kitchen with upgraded cabinets, upgraded counter tops and a tile back splash with upgraded luxury Vinyl plank flooring throughout the great room. The upper level has 2 bedrooms and 2 bathrooms. This home also comes completed with front and back landscaping and a attached garage. *** Photo used is of an artist rendering , home is under construction and will be complete by October 20 2025*** (id:62055)
Royal LePage Arteam Realty
4091 Whispering River Dr Nw
Edmonton, Alberta
This is your chance to build a stunning Vastu-compliant luxury home on one of the last remaining walkout lots in the prestigious West Pointe of Windermere. This magnificent 5,000+ sqft residence, crafted by Studio Homes, showcases exceptional craftsmanship and thoughtful attention to detail. Upon entry, you're welcomed by a grand foyer leading to an expansive open-to-below living space. The home features two master suites, each with spa-like ensuites and oversized walk-in closets. The gourmet kitchen is designed for both style and function, offering custom cabinetry, quartz countertops, and a separate spice kitchen—perfect for those who love to cook. Luxury finishes are showcased throughout, with 5+ bedrooms, multiple offices, a gym, a wine cellar, and an oversized 3+ car garage. The walkout basement provides additional space for relaxation or entertainment, featuring a wet bar, media room, and gym, all while backing onto a serene ravine. Located in a highly sought-after community. (id:62055)
Exp Realty
11645 St Albert Tr Nw
Edmonton, Alberta
READY TO BUILD!!! The house has been knocked down and this 46x124 foot (529 sq.m.) lot is ready for your infill development. Whether you want to build your own single family home, a suited side-by-side duplex, or up to 7 units....this lot is ready to go. East backing with tons of street parking, and close to Westmount mall/transit, this will make an amazing investment property once developed. (id:62055)
RE/MAX Real Estate
#605 14105 West Block Dr Nw
Edmonton, Alberta
Luxurious 2-bed + den & 2-bath corner unit offering panoramic views, premium upgrades, & exceptional value. This open-concept layout features floor-to-ceiling windows, upgraded Bosch appliances & custom wet bar. The primary suite boasts a custom shoe-closet & spa-like ensuite with heated floors & tiled shower. Enjoy an in-suite storage room & two titled underground parking stalls, each with a secure storage cage. Building amenities include a concierge; car wash; hotel-inspired guest suite; expansive rooftop lounge; indoor social space with kitchen, boardroom & billiards; fitness centre; pet wash & dog run. Restaurants, boutiques, the new LRT line, & more are an elevator ride away. Access shopping centres, UAlberta, the river valley, & the downtown core within minutes. Located in one of Edmonton’s most prestigious communities, this residence offers a luxury lifestyle for professionals, families, and retirees alike. (id:62055)
RE/MAX River City
451 37 Av Nw
Edmonton, Alberta
Huge price reduction ! This home has everything for your growing family. Spacious and open concept floor plan.Main floor features a back living room with large windows and a cozy electric fireplace,dining room and kitchen with stone countertops, centre island,pantry and stainless steal appliances.Upstairs features 3 bedrooms including the primary with an ensuite bathroom and walk in closet.Convenient second floor laundry two other good size bedrooms and full bath.Side entrance to a potential basement suite.Situated in a quiet street, with plenty of room in backyard and double garage.Close to all amenities including schools, shopping, movie theatres, rec centre, restaurants, and major transportation routes like theEdmonton Ring road Anthony Henday Drive and the Whitemud.Furniture included in the purchase price.Bring offers (id:62055)
RE/MAX Elite



