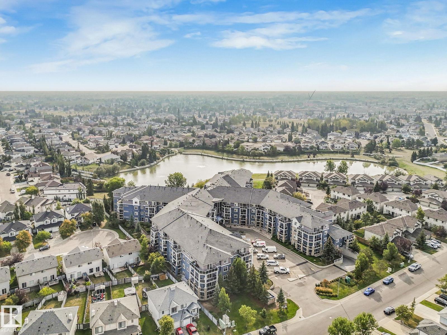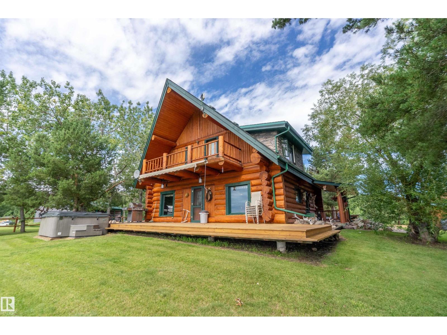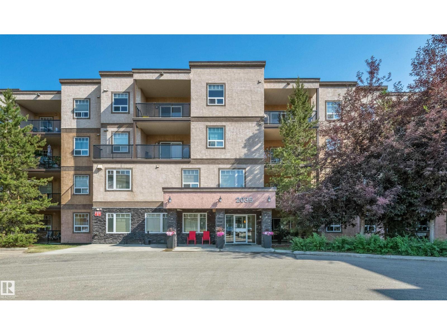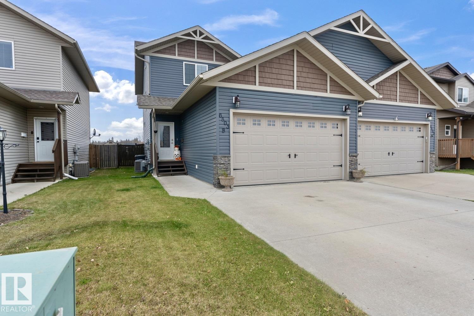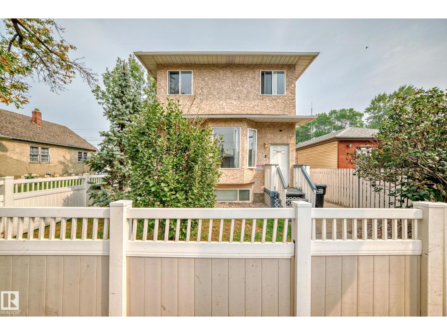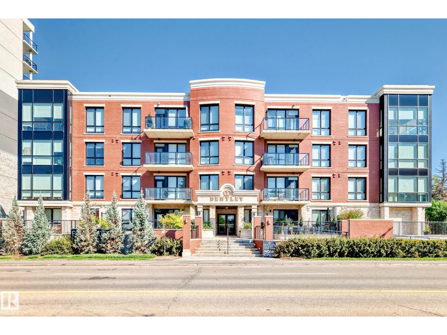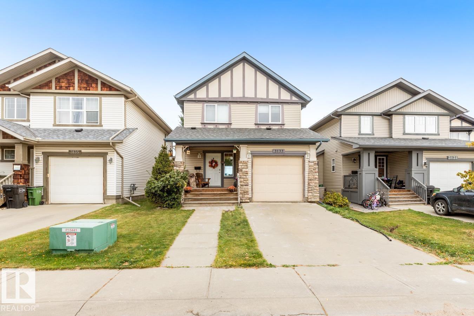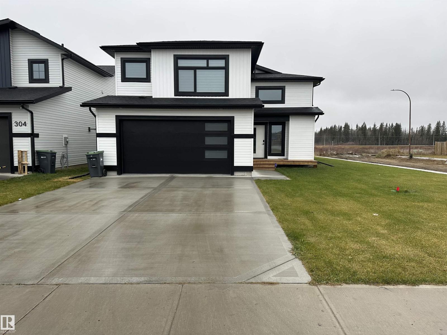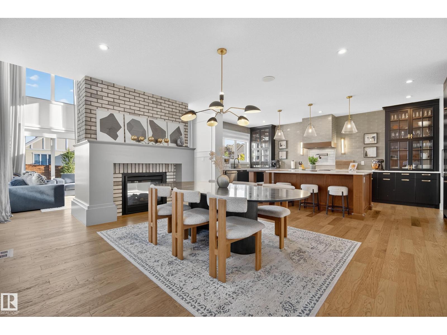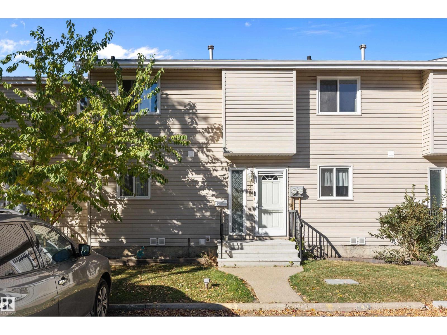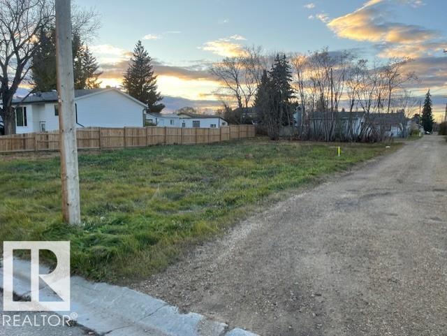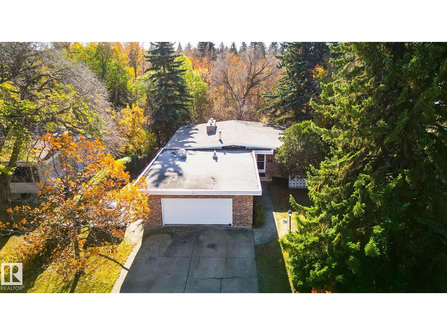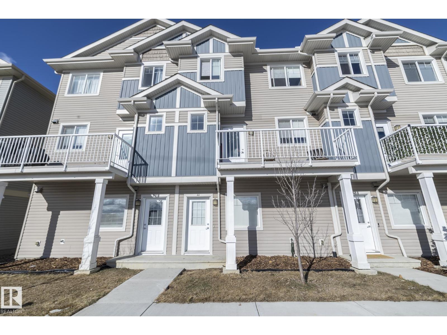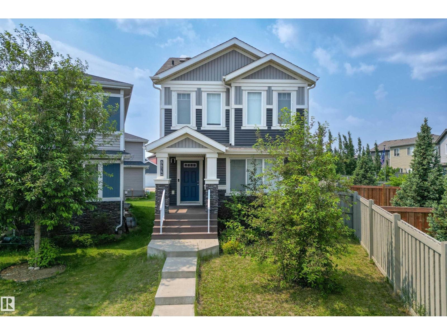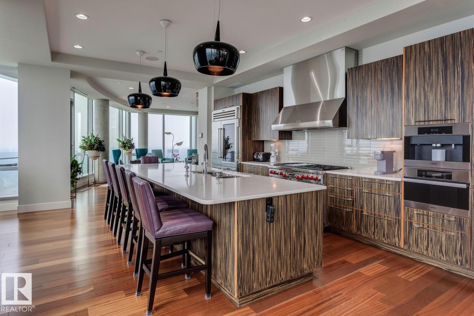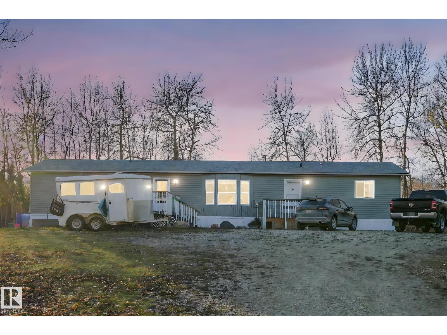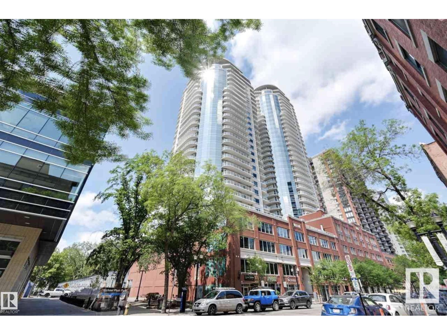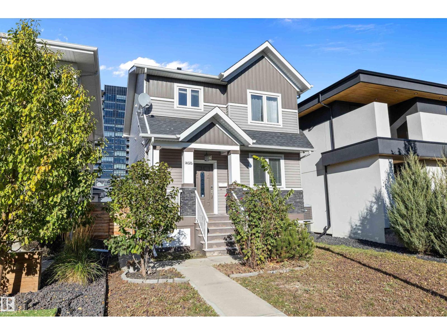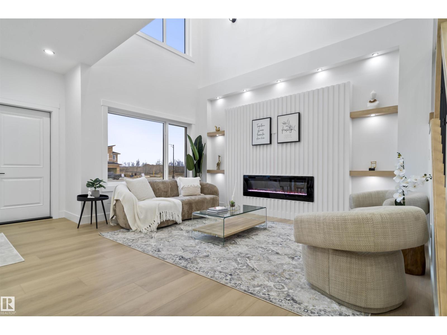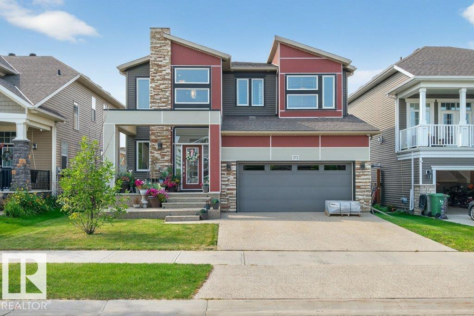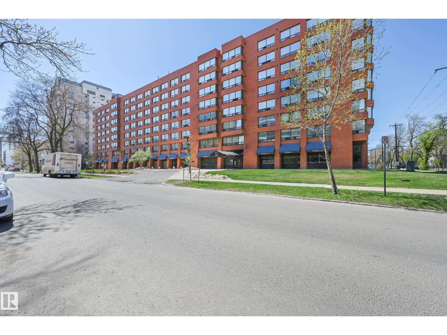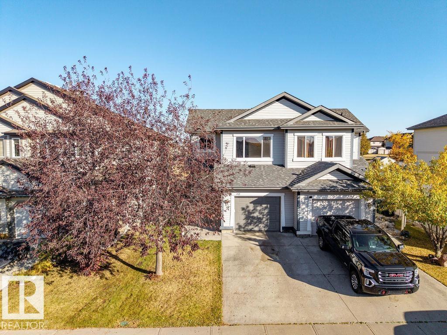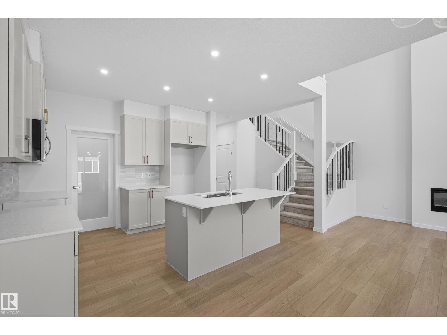#332 16035 132 St Nw
Edmonton, Alberta
Do you enjoy lots of natural light? The Living room and Kitchen area are blessed with a wall of floor to ceiling windows. A wonderful, spacious floor plan, one of the largest units in the bldg. 2 bedrooms PLUS A DEN. Modern open concept is perfect for personal convenience and for entertaining. The kitchen has been upgraded with a large center island,designer back splash, pot drawers and a garborator. Enjoy the convenience of an in suite laundry room and generous storage. You will love the comfortable master bedroom with adjoining 4 piece bath. Check out the complexes amenities with underground parking, 4th floor outdoor patio, an exercise room, social and games room plus exterior walkways to the lake. You also have a caged storage area with your titled parking stall. Lots of new shopping, restaurants and conveniences are along 127th street which is only minutes away plus a quick access to the Anthony Henday makes the location premier! (id:62055)
Maxwell Progressive
50503 L Rr 205
Rural Beaver County, Alberta
Meticulous Log Home shows 10/10. Stunning Tree-lined driveway to Home on 152.46 acres of rolling hills, woods. Over 10 Km of maintained trails to hike, bike, ski and snowmobile. Landscaped circle driveway to the home with a Triple detached garage. Inside the foyer opens into Huge kitchen with all brand new appliances. Large rustic dining room and living room with a new cast/soapstone wood stove with meadow stone hearth. Large light filled windows & stained glass panels compliment home. Upstairs you have a large primary bedroom with a private deck , second very large bedroom 4 piece bathroom and brand new washer and dryer. Outside is a meticulous lawn and your choice of views from outside deck. There is a fully serviced guest cabin with kitchen, a large storage shed for RV or equipment. Even a former barn being used for storage. Last but not least a 40x40 shop with a hoist, 3 phase power and 2 compressors. Other upgrades , new sewer tank, new insulation, new 3 stage stain on logs. Your oasis is waiting (id:62055)
Exp Realty
#120 2035 Grantham Ct Nw
Edmonton, Alberta
Welcome to the Californian Parkland in Glastonbury! Step into this stylish and spacious main-floor condo offering the perfect mix of comfort, convenience, and modern design. Featuring an open-concept layout with luxury vinyl plank flooring, a refreshed kitchen with stainless steel appliances, and a generous island perfect for entertaining. The cozy living area is anchored by a gas fireplace and extends to your private patio — ideal for relaxing or enjoying morning coffee. The large primary suite includes a walk-through closet with direct access to the full bath, and the in-suite laundry adds everyday ease. Heated underground parking, car wash bay, and an excellent building with guest suite, exercise room, and social lounge. Fantastic West End location close to shopping, restaurants, parks, and the Anthony Henday. Move-in ready and available furnished or unfurnished — welcome home! (id:62055)
RE/MAX River City
#b 6803 47 St
Cold Lake, Alberta
Modern,immaculate,completely finished and landscaped is just the start to this fabulous 1348 sft 2 storey home.Brand NEW vinyl plank flooring, A/C, electric fireplace & updated light fixtures.Front entrance is MASSIVE and flows through directly into open concept kitchen,living and dining room areas, all with 9' ceilings.Direct access to the deck(12X12) w/fenced yard,shed & underground sprinkler system front and back. Upgraded kitchen with stainless steel appliances,double oven,eat up island,pantry and granite sink.Main floor laundry and 2 piece guest bathroom.3 bedrooms on the upper level. Primary bedroom is spacious w/3 piece ensuite and walk in closet. 4 piece main bathroom with jetted tub. The lower level is completely finished with heated floors, 3 piece bathroom and the perfect space for a family room.Double attached HEATED garage with epoxy floor & excellent storage. Nothing to do but move in and make this your own. A+ location close to CFB Cold Lake and amenities and NO condo fees! It's a must see. (id:62055)
Royal LePage Northern Lights Realty
10711a 95 St. Nw
Edmonton, Alberta
Exceptional investment opportunity in Central Edmonton! Steps from MacEwan, NAIT, Royal Alex Hospital, Chinatown, Italian Centre, Rogers Place, Kingsway Mall & downtown with quick transit access. Main floor features a bright living room with bay window, newer carpet, dining area, spacious U-shaped kitchen with pantry, half bath & in-suite laundry. Upstairs offers 3 bedrooms with ample closets, a 4-pc bath & 2-pc ensuite. Includes 1 secure gated parking stall. Recent upgrades (2024/2025): furnace motherboard & thermostat, new water tank, one complete toilet system, and all toilets fitted with bidet attachments. Excellent rental or Airbnb potential in a high-demand location! (id:62055)
Rite Realty
#205 11710 87 Av Nw Nw
Edmonton, Alberta
Welcome to this luxury building that has superior finishing throughout.The Bentley condominium complex is located in the beautiful Windsor Park neighborhood. This building consists of concrete and steel construction, built in 2016. This unit has 2 BEDROOMS plus a DEN, & 2.5 BATHROOMS. The primary bedroom has a 5 piece ensuite that has, LED lighting, large vanity and a spa like feel. The second bedroom is large in size with its own 4 piece ensuite. The main floor has a open floor plan with a modern style kitchen and cabinetry, quartz countertops throughout, stainless high end appliances, dining room, and a large living rm with fireplace and door to the good size balcony. There is private in suite laundry, and 2 piece bathroom off the large den/flex space. The sale includes 1 secured underground titled parking stall with storage cage. This unit has been freshly paint.The location is walking distance to Whyte Ave, University of Alberta, LRT station, U of A hospital, River Valley and the Jubilee Auditorium. (id:62055)
RE/MAX River City
3133 Trelle Lo Nw
Edmonton, Alberta
Beautiful 2-storey home in Terwillegar Towne, close to green space and walking trails with a deep, fully fenced backyard. Offers over 2000 sqft of living space and an oversized attached single garage. The main floor features a bright open layout with large windows, cozy 3 way gas fireplace. Upstairs offers three bedrooms and two full bathrooms, including a spacious primary with ensuite. The fully finished basement is perfect for guests or extended family, complete with a bedroom, 3-pc bath. Over 30k in upgrades that include new shingles, new flooring, new paint and new hot water tank all in (2025). House has central A/C, an oversized deck with pergola and a natural gas BBQ hookup. The landscaped backyard is fully fenced, lots of privacy provided by trees perfect for families with kids and pets. Walk to schools, parks, spray park, Rec Centre & Leger Transit. Quick access to Henday, Terwillegar Dr & 23 Ave. (id:62055)
Capcity Realty Group
9709 141 St Nw
Edmonton, Alberta
True luxury in East Crestwood. Close proximity to River Valley - this stunning home is perfectly located in arguably the best community for exclusive homes. Encompassing 6615 sq feet (total developed living space), the home lends itself to entertaining and great living. Breezeway from triple attached heated garage to home, 3rd floor loft overlooking river valley, elevator servicing all floors, in floor heating, sunken basement (can accommodate golf simulator) are some of the features. This 5 bedrooms, 4.5 bathroom home has it all for most discerning home owners. Superior engineering, luxury finishings (custom design, ironwork, cabinetry & carpentry throughout), abundance of natural lighting, floor to ceiling windows offering a seamless flow between outdoor & indoor living. Construction under way and expected completion fall 2026 allowing for buyer to work with builder and customise to their taste. (id:62055)
Initia Real Estate
Real Broker
327 Fundy Wy
Cold Lake, Alberta
Modern Hailey style home built by Kelly's Signature Homes Ltd, with a double heated garage, located in Cold Lake North - close to Kinosoo Beach, the hospital, and backing onto a new green space! The yard will be fully landscaped and fenced and will include a concrete driveway and side walk. As you open the front door you are greeted with a good size entry with access to the garage and then a few steps up to the great room with 10ft ceilings and consisting of a living/dining/kitchen. The kitchen will have modern custom cabinets with quartz countertops, and a good size island with a $3500 appliance credit. Also on this floor are two bedrooms and the main bathroom. Up a few steps and you are in the large primary bedroom with 2 walk in closets, and FULL ensuite with tiled shower & separate tub. Main level flooring is a combination of tile & vinyl plank, and the fully finished basement will have in-slab heat and consist of a big family room, 2 more bedrooms and a full bathroom. (id:62055)
Royal LePage Northern Lights Realty
7 Jubilation Dr
St. Albert, Alberta
This stunning property is a former SHOWHOME is located in the beautiful community of Jensen Lakes! This property comes LAKE ACCESS and luxurious living on a fully landscaped, corner lot. Step inside to an impressive OPEN TO BELOW layout with VAULTED ceilings, a striking TWO SIDED GAS FIREPLACE, and massive windows that flood the home with natural light. The kitchen is every chef's dream featuring a huge island, newer appliances, abundant cabinetry, gas range stovetop, perfect for entertaining your guests. Upstairs, there are 3 bedrooms, 5 pc bath and a massive family room. The primary suite a spacious 5 pc ensuite, walk in closet and spacious laundry room. Retreat to the basement to relax and enjoy the beautiful wet bar, rec room, wine cellar and 2 additional bedrooms. Enjoy outdoor living with a large deck overlooking a large backyard. Stylish, bright and beautifully finished!! This home truly has it all! (id:62055)
Rimrock Real Estate
#143 87 Brookwood Dr
Spruce Grove, Alberta
Welcome to Brookwood! This 3 bedroom townhouse is located conveniently near Brookwood and Woodhaven Schools, plus it is just minutes from the newly updated Skate Park, Playground and Central Park! This is an excellent opportunity to get into your own home and make it your own without breaking the bank! This development is well maintained & shingles, windows, & siding have been updated. The main floor has a spacious livingroom, dining room, kitchen and half bath. Upstairs the rooms are spacious and the primary bedroom has a walk-in closet and a door to the main 4 piece bathroom. The basement is unfinished but has space for a large family rec room, storage and the laundry room. The property has a fenced in yard space with a deck and comes with a parking stall plus you can rent a 2nd one if you need! *property is virtually staged* (id:62055)
Exp Realty
4824 50 Street
Barrhead, Alberta
Exceptional corner exposure development lot on the South side of town close to the golf course, walking trails & playground. 3 sided access (front paved lanes, side lane & back alley). Hard to find style of lot which lends itself to endless development opportunities compared to others. Add in the exceptional oversized width of 60' and you've really got something special here. Currently zoned R2 for multi development or single family. (id:62055)
Sunnyside Realty Ltd
13 Valleyview Cr Nw
Edmonton, Alberta
Valleyview Crescent - walk out bungalow features over 3,350 sq. feet of living space in one of the City's most prestigious areas, and is located steps away from the River Valley, with its views of the River and Downtown. Original owner Home backs onto the heavily treed Melton Ravine. Lot is 79' x 120'. Step inside to discover vaulted ceilings, massive stone fireplace, stunning views of the Ravine, 5 bedrooms & 4 bathrooms. The main level is 1,704 sq. feet in size. Living and dining room look out to the rear yard. Primary suite is large and has a 4 piece ensuite. 2nd bedroom too. Kitchen opens to a breakfast nook with an eating bar & room for Family meals. Step out to the raised balcony & you'll think you are in the Country. Main floor comes with a 2 piece bath & laundry room and access to the large 24' x 23' double attached garage. The lower level has a huge Recreation room with access to the outdoor patio and yard, 3 good sized bedrooms, a 3 & a 4 piece bath as well. Large utility room & storage area. (id:62055)
RE/MAX Excellence
#22 13139 205 St Nw
Edmonton, Alberta
Welcome to Skylark 87, Your Modern Townhouse Dream in Northwest Edmonton! Discover the perfect blend of style, comfort, and convenience in this stunning 3-bedroom, 2.5-bathroom townhouse, located in the highly sought-after Skylark 87 development in Northwest Edmonton. Designed with modern living in mind, this home offers an inviting atmosphere with thoughtful finishes and an open-concept layout that caters to families, professionals, and anyone seeking a low-maintenance lifestyle. (id:62055)
Exp Realty
8616 221 St Nw
Edmonton, Alberta
GORGEOUS HOME WITH GARAGE SUITE OVER A TRIPLE CARE GARAGE ON A LARGE LOT! Welcome to Rosenthal, where this MODERN SINGLE FAMILY HOME sits on a MASSIVE LOT and comes complete with a fully self-contained LEGAL GARAGE SUITE. Inside the main home, the OPEN-CONCEPT layout is anchored by a DREAM KITCHEN with sleek cabinetry, stainless steel appliances, a pantry, and generous dining space. Upstairs, 3 SPACIOUS BEDROOMS await—including a primary retreat with WALK-IN CLOSET and 4PC ENSUITE. The finished basement expands your options with a REC ROOM, extra BEDROOM, 4PC BATH, and storage. Thoughtful upgrades shine throughout: CENTRAL A/C, 9’ ceilings, and stylish lighting. The 720 sqft LEGAL GARAGE SUITE is the ultimate bonus—2 bedrooms, full kitchen, in-suite laundry, and separate entrance—perfect for MULTI-GENERATIONAL LIVING or steady RENTAL INCOME. Close to parks, schools, shopping, and major routes, this property delivers MODERN LIVING and a SMART INVESTMENT in one incredible package! (id:62055)
Exp Realty
#3001 11969 Jasper Av Nw
Edmonton, Alberta
Here's your chance to HAVE ONE ENTIRE FLOOR TO YOURSELF and enjoy the ultimate in privacy and 360 DEGREES OF UNOBSTRUCTED VIEWS OF THE CITY. This breathtaking condo in the Pearl Tower spans one entire floor with $200,000 in additional upgrades from the developer's original specifications. The property includes 3 bedrooms + den with 2 of the rooms being full master bedrooms that come with spectacular ensuites & walk-in closets. The unit also includes 3 living rooms, dining area, 3 fireplaces and an absolutely stunning kitchen that is fully equipped with wolf and sub zero appliances and complimented with quartz countertops. The entire floor is dressed with upgraded hardwood flooring, comes with a full wetbar, wine room, and a Savant automated system that control: TV's, sound, lighting, thermostat and motorized blinds. Not to forget 4 underground parking stalls, 6 balconies, your own private lobby on your floor and THE MOST INCREDIBLE 360 degree views of the City. (id:62055)
Royal LePage Arteam Realty
#13 54227 Rge Road 41
Rural Lac Ste. Anne County, Alberta
Affordable Turn Key Acreage. This well maintained modular home offers over 1680 sq/ft of living space. 3 spacious bedrooms, and primary bedroom offers 3 pc ensuite and walk in closet.Desirable Chef's kitchen with loads of cupboards and counter space, corner pantry and room for a large table, vaulted ceilings and lots of windows for natural light.Open concept living area with double French doors leading out to the large deck, and wood burning stove for added heat during the cold winter months. Impressive tiered vegetable garden out back with irrigation system, sheds for storage, area for fire pit and single garage. Property has walking trails and lots of spaces for horses. (id:62055)
RE/MAX River City
10152 104 St Nw
Edmonton, Alberta
ICON II - Live in the VIBRANT ICE DISTRICT/104 STREET WAREHOUSE DISTRICT. GREAT floor plan boasts 2 bedrooms AND 2 baths. simple yet spacious master suite features a 4-piece ensuite and walk-in closet. Features include: espresso cabinetry w/granite counters and STAINLESS STEEL appliances. The HUGE SE balcony has a gas bbq hookup - an ideal place to relax and socialize. Other FEATURES INCLUDE: In-suite laundry & a heated UG parking stall (titled). condo fees include all utilities except electric. living at its finest AND out your front door is Edmonton's 104 Street farmers market recognized as the best Farmers’ Market in the world.Cafes, dining, & a variety of local shops are RIGHT at your doorstep. LRT pedway is right across the street while Rogers Place (new arena) & Grant MacEwan are just steps away. (id:62055)
Sable Realty
14026 101a Av Nw
Edmonton, Alberta
BEAUTIFUL 1627 sq. ft. 2 Storey with LEGAL BASEMENT SUITE & DETACHED GARAGE in GLENORA. This NEWER BUILT (2016) HOME with front verandah leading to the BRIGHT FOYER with tile flooring, off the foyer is a 2 pc. bath & a BEDROOM/DEN. GREAT ROOM STYLE with laminate flooring, ELECTRIC FIREPLACE with BI & SURROUND SOUND. MODERN WHITE KITCHEN with stainless appliances, GAS STOVE, mosaic tile backsplash & QUARTZ COUNTERS & a generous dining room. There is mudroom with BACK DOOR access to the deck & yard. Upper level features a LARGE PRIMARY BEDROOM with WI closet, spa ensuite with dual sinks, SOAKER TUB & OVERSIZED TILE SHOWER. 2 additional beds, a 4 pc. main bath & a handy laundry. The lower level features a 665+ sq. ft. 2 BEDROOM LEGAL BASEMENT SUITE with its own kitchen, living room, 4 pc. bath, laundry & more. LOW MAINTENANCE LANDSCAPED FENCED YARD with COMPOSITE DECK & DETACHED GARAGE. FEATURES:CENTRAL AIR, 2 FURNACES & more. Great home with INCOME POTENTIAL in a fabulous CENTRAL LOCATION! (id:62055)
RE/MAX Elite
13132 187 Av Nw
Edmonton, Alberta
PARK BACKING built by Singh Builders in the peaceful new development in the community of Goodridge corners. Custom built over 2200 sqft home on a 26-pocket regular lot comes with tons of upgrades.This house combines elegance, function and thoughtful design. The Main floor offers an inviting open to below concept, a full bed & a bath, a walkthrough spice kitchen, an elegant kitchen with extended cabinetry and a sleek and stylish family room feature wall with fireplace. The second floor offers 3 additional bedrooms, 2 bathrooms, a bonus room and laundry. With easy access to heady and close to major amenities. Don't pass up the chance to purchase this house in this beautiful neighborhood. (id:62055)
Maxwell Polaris
272 Reichert Dr
Beaumont, Alberta
Welcome to Coloniale Estates, where this stunning 2-storey former show home combines style, comfort, and premium upgrades in an unbeatable location. Backing onto the golf course, this property is flooded with natural light, boasts a west-facing backyard, and endless views. Inside, you’ll find an open, thoughtfully designed layout with custom window treatments throughout and tons of built-in storage that make everyday living effortless. The kitchen is a chef’s delight with upgraded cabinetry, walk-through pantry, stainless steel appliances, and a perfect view of the backyard. Main level includes office/den off main entry & convenient 1/2 bath. The spacious living areas flow seamlessly and include a built-in Sonos sound system, creating the ultimate space for relaxing or entertaining. Upstairs, the home features 3 bedrooms and 2 full bathrooms, including a bright and welcoming primary suite & laundry. 2 car oversized insulated garage.This home has it all-style, space & location (id:62055)
Maxwell Polaris
#723 10160 114 St Nw
Edmonton, Alberta
This one bedroom unit located in the HARGATE building. One of largest unit with open kitchen concept. Looking over the LIVING & DINING room. Good sized master bedroom. 4 piece full bath room and HUGE storage room. It comes with one underground parking stall. Walking distance to PUBLIC TRANSIT, SHOPPING and all amenities. (id:62055)
Century 21 Masters
39 Summerton St
Sherwood Park, Alberta
Welcome to this beautifully updated 1,440 sq.ft. half duplex with NO CONDO FEES, perfectly located BACKING onto a PARK! Inside, you’ll find BRAND NEW flooring, fresh paint, trim, and toilets throughout, giving the home a crisp, modern feel! The main floor features bright laminate flooring, an open layout, and plenty of windows plus patio doors leading to a large deck and fully fenced yard. The kitchen offers stainless steel appliances, including a brand-new fridge and stove. Upstairs includes three generous bedrooms, a full bath, and a sunny bonus room with vaulted ceilings—perfect for relaxing or working from home. The fully finished basement adds great living space with a large rec room, full bath, and laundry area. Enjoy CENTRAL A/C, NEW ROOF, a single attached garage, and proximity to parks, schools, and amenities. Move-in ready and waiting for you! Note: Seller is a Real Associate Licensed in the Province of Alberta. (id:62055)
Maxwell Devonshire Realty
2153 194a St Nw
Edmonton, Alberta
Welcome to River Edge, Edmonton! This stunning single-family home offers the perfect mix of luxury and functionality. Featuring two impressive open-to-below areas—one over the front entrance and one over the great room—this home feels bright and spacious throughout. The main floor includes a bedroom and full bathroom, ideal for guests or multi-generational living. Upstairs, enjoy a beautiful primary suite with a 5-piece ensuite, two additional bedrooms, a central bonus room, and convenient second-floor laundry. A separate side entrance offers potential for future basement development or a legal suite—perfect for a mortgage helper. Nestled in one of Edmonton’s most desirable new communities, this home delivers exceptional style, comfort, and room to grow. (id:62055)
Maxwell Challenge Realty


