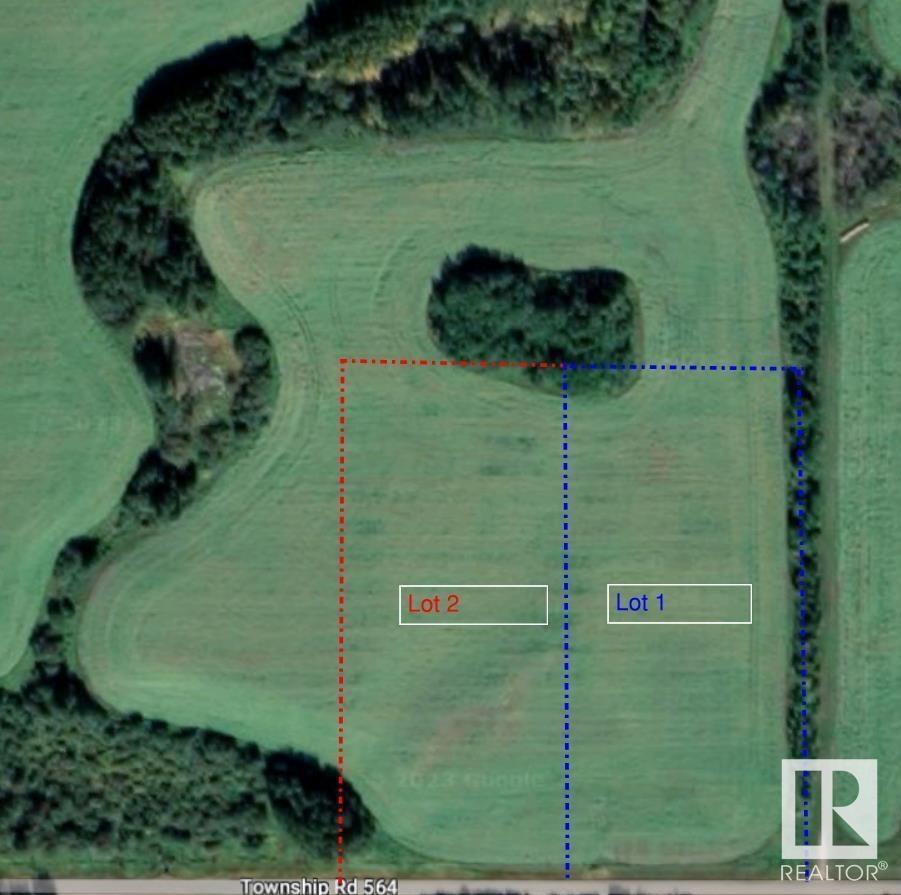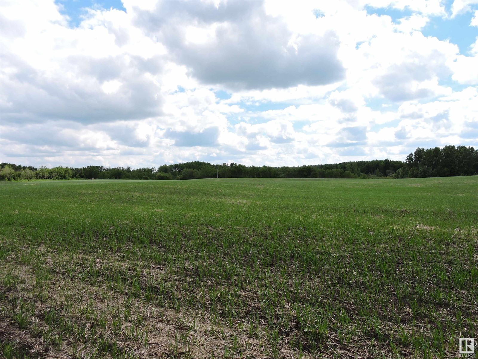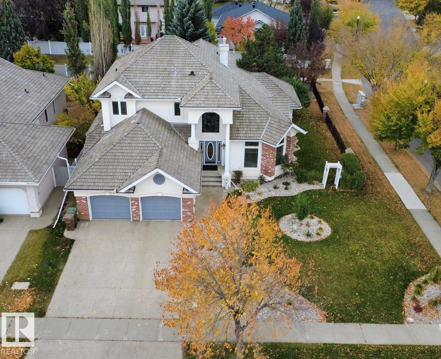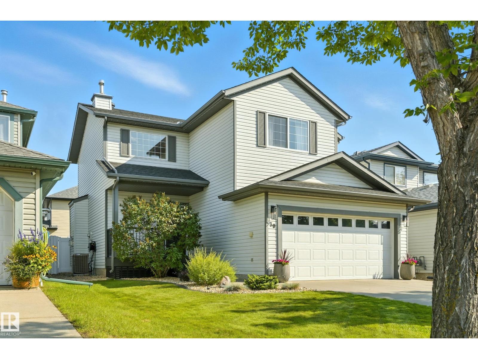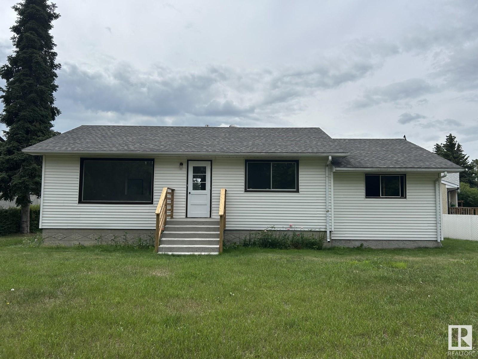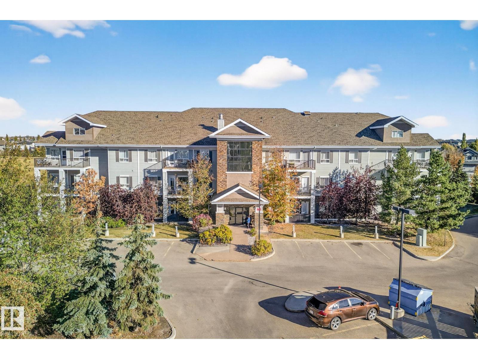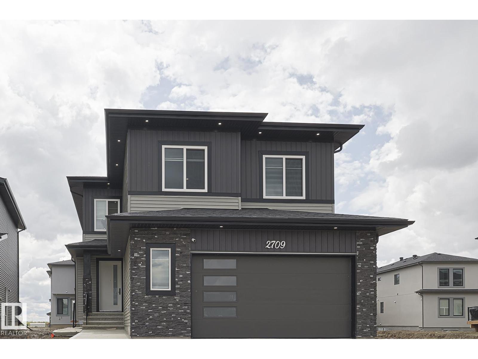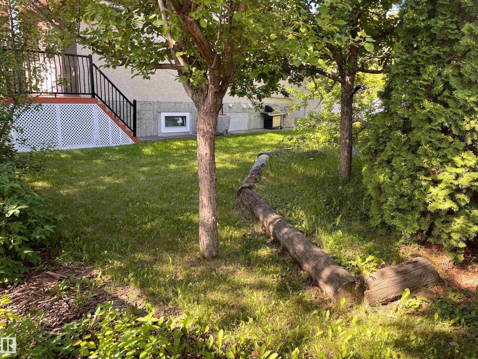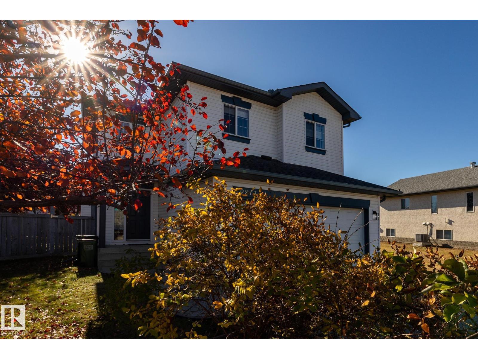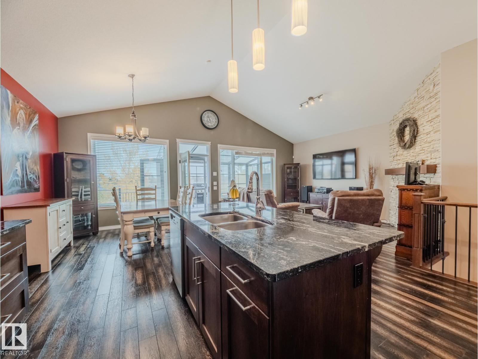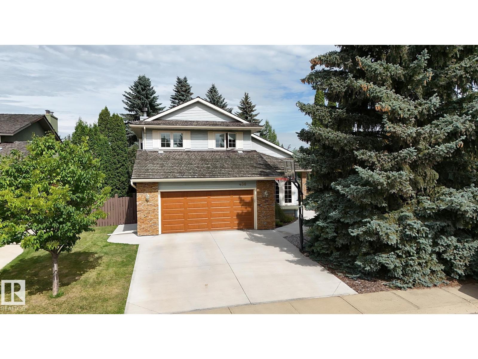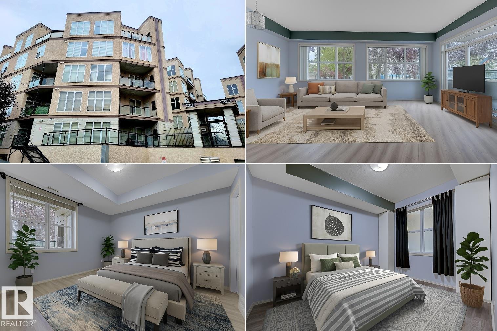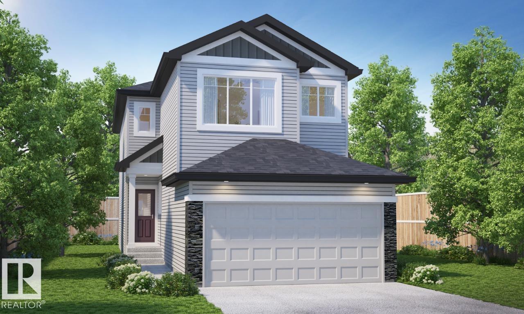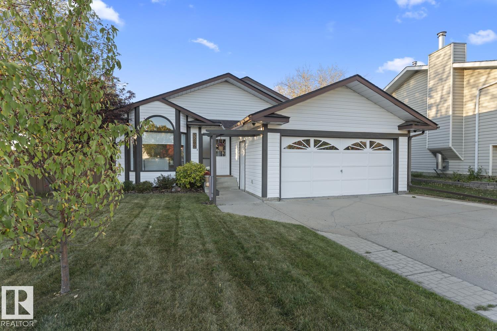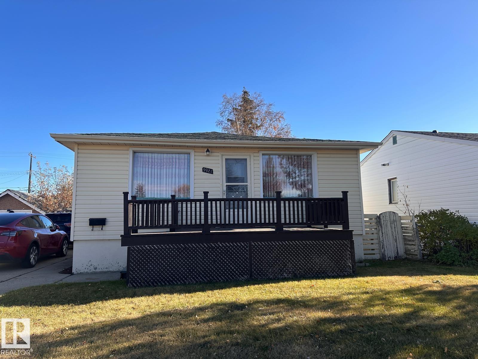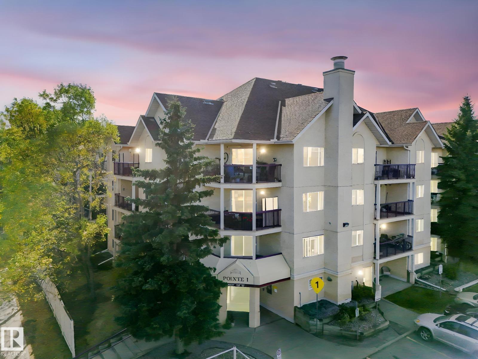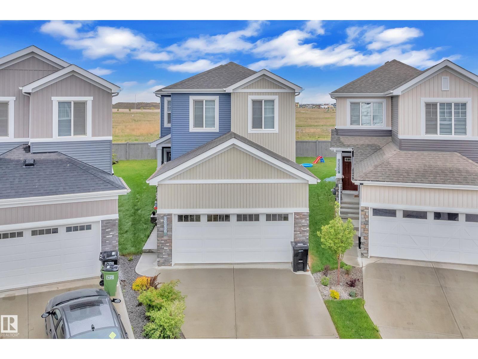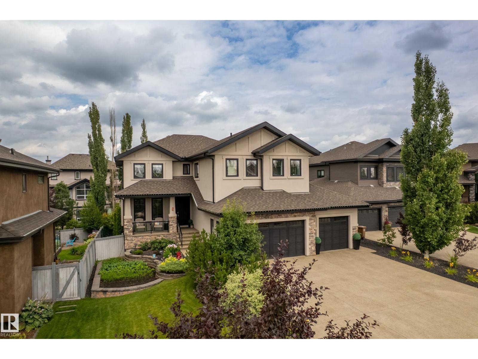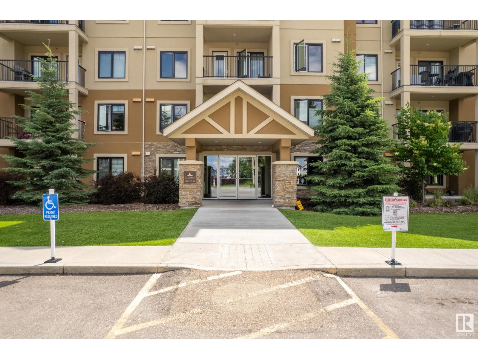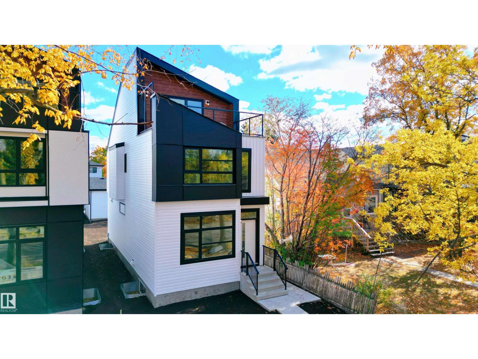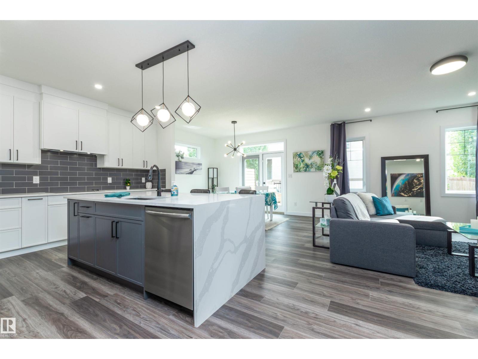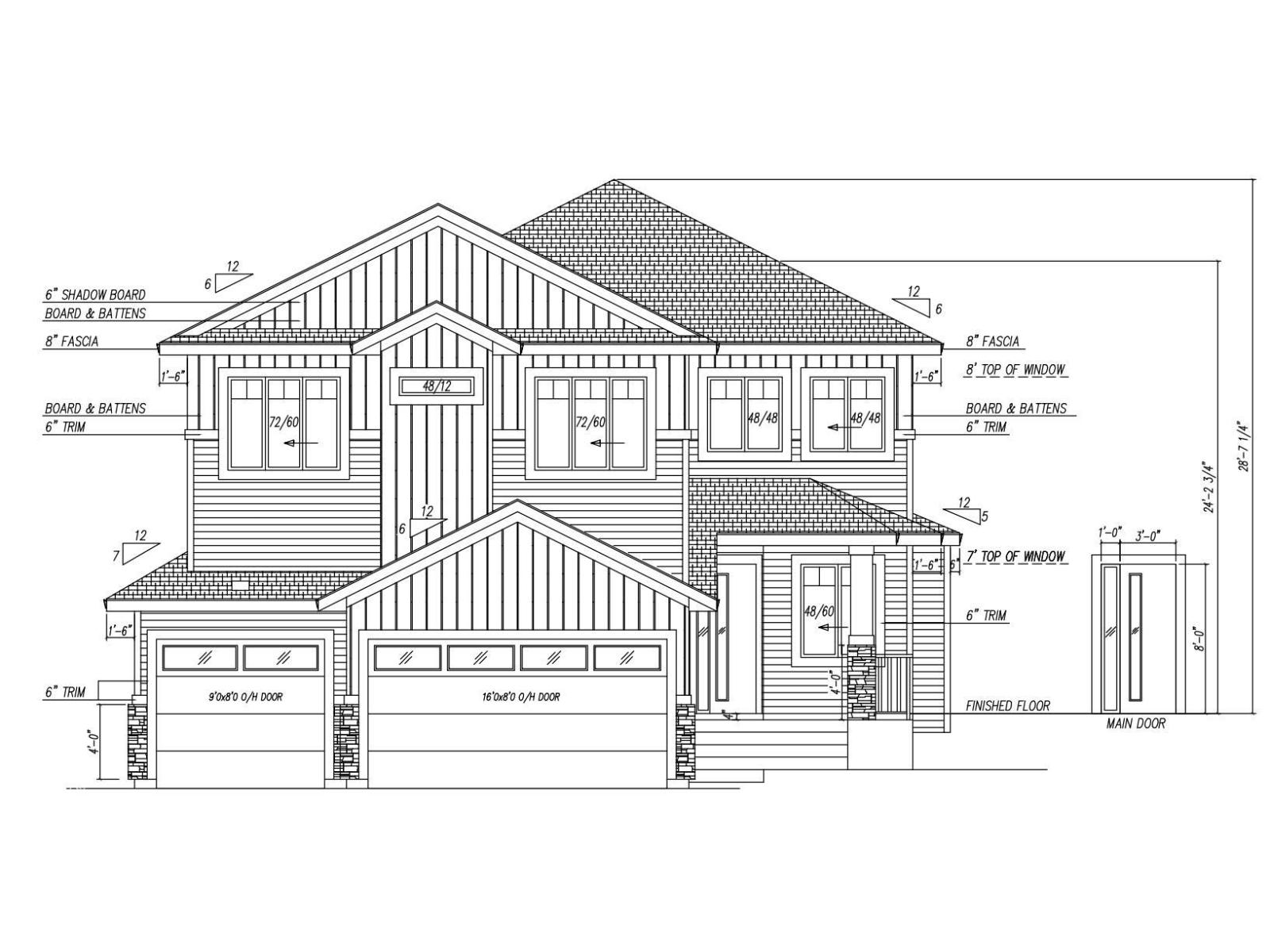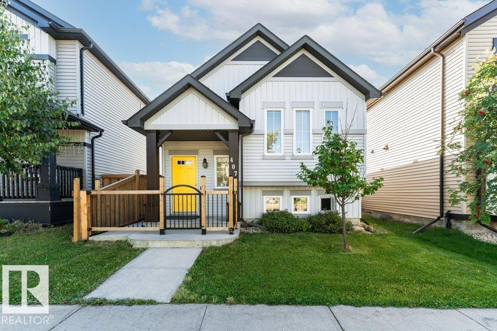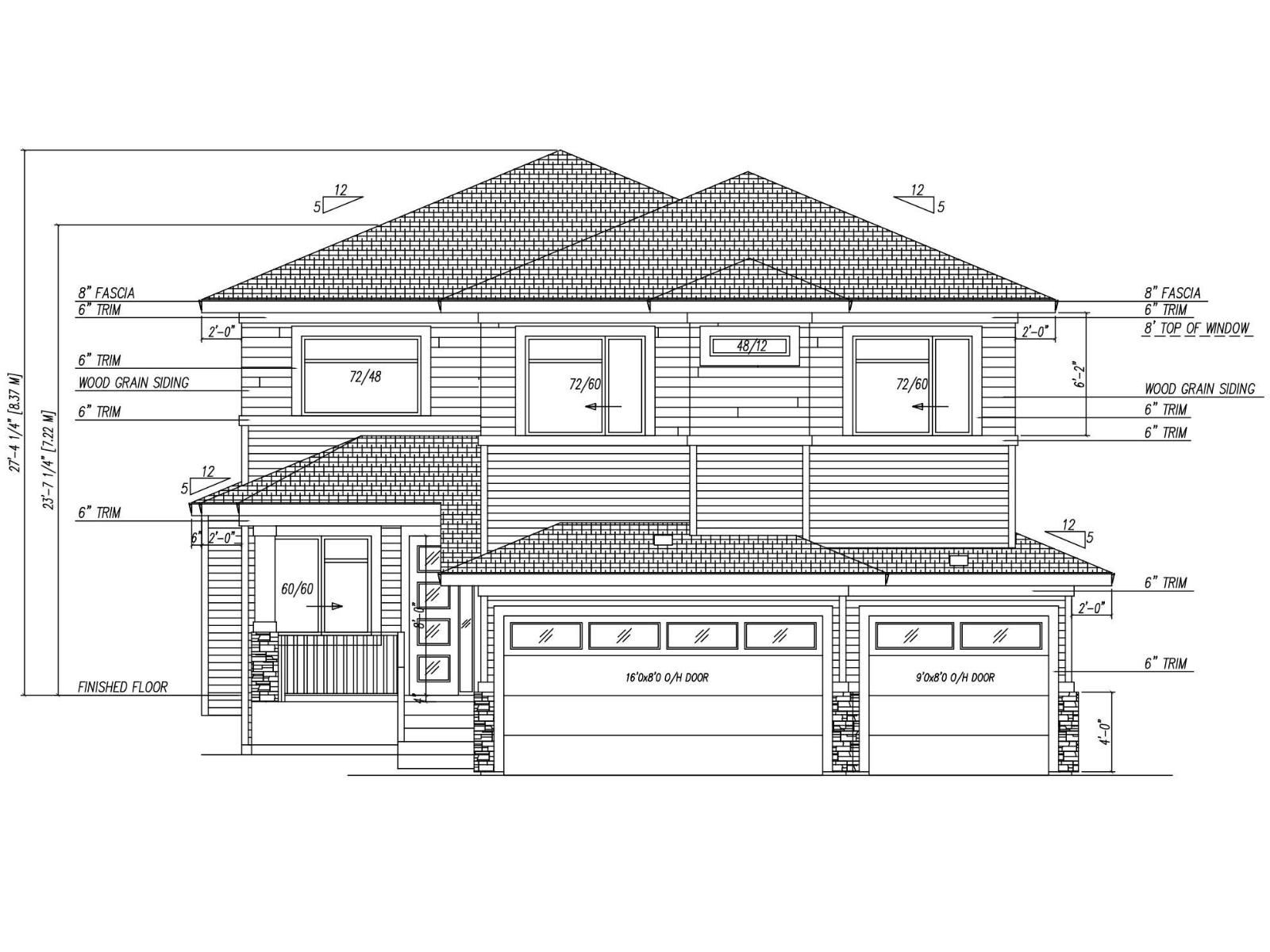Range 103 Township 564
Rural St. Paul County, Alberta
Piece of paradise right here!! Lot 1 and 2 are available, both 4.89 acres each! Located near Lac Sante, Lac Poitras and Lac Bellevue! You can build a wonderful recreational property or home sweet home with access to multiple Lake communities without the restrictions of a lake lot! Bring your pets, this is the perfectly priced place to start building your dreams. Lots are approx. 262 Meters x 75 Meters wide. (id:62055)
Now Real Estate Group
Range Road 103 Township 564
Rural St. Paul County, Alberta
Ever dreamt about getting out of the city? Now is your chance to build your dream home! Level land, great wind break on property, minutes to multiple lake communities including Lac Sante, Lac Bellevue and Lac Poitras build freely without the restrictions of a lake lot! Opportunity to build your home away form home and access all that this amazing region brings!! Extremely private location! Lot 1 and 2 are both available and for sale so opportunity to own almost 10 acres!! Lots are approx. 75 x 262 Meters. (id:62055)
Now Real Estate Group
1 Kelso Ct
St. Albert, Alberta
Welcome to a custom-built, 2,675 sq. ft. bright and airy sanctuary where thoughtful design elevates every moment. Located in coveted Kingswood, this single-owner home offers a prestigious address without sacrificing warmth. Step into a dramatic vaulted entrance where a graceful, curved staircase with wainscotting makes an immediate statement. The sun-drenched main floor is a masterpiece of light and space, featuring 10-foot coffered ceilings in both the living room and the luxurious primary suite. The chef’s kitchen is wide open and ready for entertaining, boasting brand-new stainless-steel appliances and a walk-in pantry. An elegant, vaulted den and formal dining room offers flexibility and flow. Upstairs, discover two spacious bedrooms and an unexpected bonus: a unique sunroom complete with a sink—perfect for an artist's studio, home office, or quiet retreat. Additional features include new landscaping with automated irrigation, new air conditioning and cedar shake roof, motion-sensored LED lighting (id:62055)
Comfree
30 Westwood Ln
Fort Saskatchewan, Alberta
Welcome to 30 Westwood Lane in Fort Saskatchewan! This stunning 1,641 sq ft 2-storey has been fully renovated and is move-in ready. The main floor features new laminate floors and a gorgeous white kitchen with quartz counters, tile backsplash, and endless storage. Upstairs offers 3 bedrooms including a primary with a tiled 3-pc ensuite shower, plus a bright bonus room filled with natural light. The finished basement adds a 4th bedroom, a sleek 3-pc bathroom, full wet bar, and cozy electric fireplace. Outdoor living is just as impressive with a massive deck, immaculate landscaping, new fence (2022), gutters and Gemstone lighting (2023), and brand-new backyard landscaping (2025). Major updates include shingles, water heater, sprinklers, and garage door opener (2018), main floor renovations (2019), upstairs (2021), and basement with bathroom/bar (2024). Additional upgrades include garage heater, front deck, and deck improvements. A beautifully updated home with curb appeal and every detail cared for! (id:62055)
RE/MAX Edge Realty
14 O'brien Dr
Fort Saskatchewan, Alberta
Visit the Listing Brokerage (and/or listing REALTOR®) website to obtain additional information. Beautiful Renovated Bungalow! Perfect for first-time buyers or downsizers, this fully renovated 1200+ sq.ft home boasts newer shingles, hot water tank, and high-efficiency furnace. Unique features include a two-bedroom flex-space addition and spacious mudroom with ample storage. Enjoy quiet street living close to schools, golf, and more! The open kitchen stuns with quartz countertops, stainless appliances, and a floor-to-ceiling pantry. Luxurious vinyl tile flows throughout. Spa-like bathroom has a deep tub, quartz accents, and ample vanity storage. Three generous main-floor bedrooms and a bright, spacious living room with huge windows. Basement offers a massive rec room, full bath, laundry, and storage. Outdoor space feels like a private park with mature trees, concrete patio, pond, oversized double garage, powered shed, and a large garden bed with tons of potential for landscaping, flowers, or fresh herbs. (id:62055)
Honestdoor Inc
#4101 7323 South Terwillegar Dr Nw
Edmonton, Alberta
FIRST TIME BUYER'S, DOWNSIZERS OR INVESTORS WANTED. Turn Key Main floor 2 Bedroom in SOUTH TERWILLEGAR! 2 Parking spots (one surface, one UG) 900 SF, 2 full bathrooms, New paint, New Carpets, Granite Countertops, Heated floors throughout, 9' ceiling heights, new appliances, storage space in unit and a covered balcony. Located close to Schools, tons of amenities, Grocery stores, shops and walking trails. Easy commute around the city with access to Anthony Henday and Whitemud Drive. A Great investment! (id:62055)
RE/MAX Elite
2709 62 Ave
Rural Leduc County, Alberta
Price cut – looking to sell fast- Upgraded 4-Bedroom Home with Spice Kitchen in Churchill Meadows, Leduc Welcome to this beautifully maintained 2,300+ sq ft home located in the desirable community. Designed with both style and functionality in mind, this upgraded home is perfect for families and multi-generational living. 4 spacious bedrooms & 3 full bathrooms – including a main floor bedroom and full bath Gourmet kitchen with high-end finishes and brand-new LG appliances (5-year warranty) SPICE kitchen – perfect for culinary enthusiasts Electric fireplace and automated window blinds for added comfort. Maintenance-free deck with railings. Unfinished basement with SEPARATE SIDE ENTRANCE – ready for a future in-law suite or legal basement suite (income potential)Located in a family-friendly neighborhood close to parks, schools, and major commuter routes, this move-in-ready home combines luxury, practicality, and investment. (id:62055)
Maxwell Challenge Realty
11910 76 St Nw
Edmonton, Alberta
Opportunity in Eastwood! This amazing lot measuring 8.75 meters by 36.59 meters (approximately 320 m2) is fully prepped and ready for your next development. The property is zoned for high flexibility—perfect for two modern skinny homes, each with completed basements and the option to build garage suites above detached garages, enabling three separate living spaces per dwelling. Alternatively, consider building a 4-plex above ground with legal basement suites, for a total of eight rental units.This is an excellent opportunity for investors or builders leveraging the CMHC multi-unit financing program, especially for those focused on affordable housing with strong income potential. Its central location, combined with rental-friendly zoning, makes it an ideal site for rental income generation, redevelopment, or long-term hold. (id:62055)
Cir Realty
9813 180 Av Nw
Edmonton, Alberta
This clean, bright & spacious, open-concept, two storey situated on a quiet, residential street in Elsinore offers all the features and conveniences you could hope for in its price range, including a heated garage, air conditioning, fiinished basement & a private oasis in the backyard. Main level has a welcoming entrance way, great room with re-finished hardwood flooring & gas fireplace, island kitchen with breakfast counter, dining area, half bath & laundry. Upper level features a bonus room, family bathroom, 3 bedrooms including a primary with walk-in closet & an esuite with a corner jetted tub. Basement is host to a recreation room with wet bar/kitchenette (small fridge, microwave, sink & counter space). The gorgeous, large, fenced and landscaped backyard provides plenty of room to play & entertain plus has a deck, garden, mature trees, storage shed, fire pit & a pond with waterfall. Home has easy access to schools, shopping, restaurants, coffee shops & the Anthony Henday Drive. Act fast! (id:62055)
RE/MAX River City
172 Mcdowell Wd
Leduc, Alberta
This stunning custom-built Royer bungalow offers the perfect blend of comfort, style, and accessibility in a quiet, family-friendly neighbourhood. Designed with thoughtful features through-out, this mobility-friendly home includes 36 inch doors and elevator for easy access between levels, making it a rare find. The main floor boasts an open-concept living and kitchen area with granite countertops, custom cabinetry, and a gas fireplace that creates a warm, inviting atmosphere. You’ll also find three spacious bedrooms on the main level, including a beautiful primary suite with a custom tile wet room shower. The lower level is just as impressive, featuring two additional bedrooms, a flex room, and a dedicated office space—ideal for today’s lifestyle needs. Enjoy year-round comfort with air conditioning, a heated 3-car garage, and a 3-season gazebo with gas hook-ups, overlooking school yard and perfect for entertaining. (id:62055)
RE/MAX River City
436 Rooney Cr Nw
Edmonton, Alberta
It doesn't get any better than this? Nestled in the Terwillegar Park Estates, this 2,201 SqFt 2-Storey is steps away from walking trails leading to the North Saskatchewan River; Terwillegar Park Foot Bridge & Dog Park. Situated on a huge 8,050 SqFt lot siding onto an Easement for additional privacy, this home has 5 Bedroom; 3.5 Bedroom; a Fully Finshed Basement & oversized Double Garage. Well maintained w. recent upgrades, this perfect entertaining home is ready for your family to move into! The Main floor is so functional - starting with a spacious Living Room w. vaulted ceilings; a Den; a cozy Family Room w. a Fireplace that leads to the Updated Kitchen. Here there are plenty of New Quartz Countertops; S/S appliances & newer backsplash. The Upper floor has 3 Bedrms incl. a massive Primary Bedrm w. a stunning Ensuite (heated floors; steam shower; stand-alone tub; 2 sinks). The Bsmt has 2 Bedrms; Rec Rm; Bathrm & storage. Enjoy the private, well-landscaped yard from your 2-tiered deck. Amazing opportunity (id:62055)
The Agency North Central Alberta
#102 4835 104a St Nw
Edmonton, Alberta
JUST LIKE NEW AT SOUTHVIEW COURT! Immaculate 2 bed + 1 bath, main floor, condo in the desirable Empire Park community! Features include: 9 ft ceilings, modern kitchen with Quartz countertops, newer appliances, breakfast bar, generous dining area and in-suite laundry. The bright living room with large windows opens onto the north facing, private patio overlooking a green space. Upgrades include: brand new laminate flooring, renovated bathroom and fresh paint throughout. RARE FIND! THREE UNDERGROUND PARKING STALLS, one single and one tandem with two storage cages! Parking stalls can be rented to help pay your condo fees! Building amenities include elevators and visitor parking. Walking distance to Italian Shopping Centre, Superstore and tons of other amenities. Quick access to U of A, Southgate Mall, ETS, LRT and major routes. MOVE IN READY! (id:62055)
RE/MAX Real Estate
9235 230 St Nw
Edmonton, Alberta
Welcome to this beautifully designed two-storey home featuring a Classic Prairie exterior that exudes timeless curb appeal. Inside, a bright and functional layout offers everything today’s family needs, including a main floor bedroom and full bath—perfect for guests. The heart of the home is the large kitchen with a substantial island and eating bar, plus a walk-through pantry. The great room offers cozy elegance with a chic electric fireplace feature. Everyday convenience shines with a spacious mud room featuring a built-in bench and hooks, plus an exterior side entrance for added flexibility. Upstairs, spindle railings lead to an open bonus room, a laundry room, and a relaxing primary bedroom complete with a separate glass shower. With a 9' foundation height and a NE-facing backyard perfect for morning light, this home combines smart design, beautiful finishes, and classic Prairie charm—crafted for comfort and style. Photos are representative. (id:62055)
Bode
5206 43 St
Cold Lake, Alberta
Welcome to this 4 level split home in Brady Heights with STUNNING show home renovations throughout the inside, and a pristine maintained yard with mature trees, NEW firepit area, NEW fence, NEW re-shingled shed and an intimate private deck for summer socializing. Vaulted ceiling in the living room with lots of natural sunlight. Open concept kitchen with eat in dining area and built in coffee bar. Recent upgrades include: COMPLETE kitchen renovation with quartz counters,NEW cabinets(soft close),NEW appliances,NEW back splash,NEW laminate flooring,NEW light fixtures,granite sink,eat up island w/stools & NEW stair railing. All 3 bathrooms have been renovated and look fabulous! The primary has a walk in closet and 3 piece ensuite bathroom(tiled shower).3 bedrooms on the upper level(carpet replaced 2016) and 1 additional spare bed in the lower flex space. Attached double car garage. Furnace(2023),shingles(2016) & hot water tank(2022). You will feel the feels walking into this beautiful home. (id:62055)
Royal LePage Northern Lights Realty
9921 163 St Nw
Edmonton, Alberta
Exceptional detached bungalow for rent in the highly sought-after Glenwood community. The fully finished basement offers 2 bedrooms and 1 washroom, providing versatile living space suitable for families or additional accommodation. The property features a fenced and landscaped yard, ideal for privacy, outdoor enjoyment, and is perfect for pet owners. A detached single garage offers convenient parking and extra storage. Ideally located near schools, parks, shopping centers, restaurants, and public transit, ensuring easy access to daily amenities and city conveniences. This well-maintained rental is available for immediate occupancy, combining comfortable single-level living with the appeal and convenience of a desirable neighborhood. An excellent opportunity for those seeking a welcoming and functional home. (id:62055)
Kairali Realty Inc.
#309 10636 120 St Nw
Edmonton, Alberta
Urban living without the luxury price tag! This bright 2-bed, 1-bath condo puts you in the heart of the city—steps to transit, schools, universities, coffee shops, gyms, groceries, and everyday essentials. Walkability is off the charts: leave the car, lace up, and stroll to work, class, restaurants, festivals, and the river valley. Inside, an open concept living/dining area flows into a functional kitchen; two comfortable bedrooms offer flexibility for roommates, a home office, or guests. A private balcony adds fresh-air space, and in-suite laundry keeps life organized. Well-managed building with secure entry and elevator. Whether you’re a first-time buyer or investor, this location is a winner—easy to rent, easy to love, and easy on the budget. Quick access to LRT and major routes gets you anywhere in minutes. Live the downtown lifestyle at an affordable price, with everything you need on foot and the city at your doorstep! Car-free living lowers costs and stress while keeping daily errands minutes away. (id:62055)
RE/MAX Real Estate
16236 31 Av Sw
Edmonton, Alberta
Fully furnished Stunning Detached Home with Double Car Garage in Glenridding ! Welcome to this beautifully designed home featuring a grand open-to-above living area on the main floor, complete with a cozy fireplace and an eye-catching feature wall. The modern kitchen boasts stainless steel appliances, a central island, and a walk-in pantry for ample storage. Also on the main floor, you'll find a versatile den/office that can easily serve as a guest bedroom, along with a convenient powder room. Upstairs, the staircase leads to a spacious bonus room, perfect for a family lounge or entertainment space. The luxurious primary suite includes a walk-in closet and a 5-piece ensuite bathroom. Two additional bedrooms share a well-appointed common bathroom. The unfinished basement comes with a separate entrance, offering endless potential for a legal suite or custom development of your choice. Don't miss your chance to own this exceptional home in the sought-after Glenridding community! (id:62055)
Exp Realty
9 Lacroix Cl
St. Albert, Alberta
Executive Masterpiece! Nestled on a very sought after private cul-de-sac in St. Albert, this BEAUTIFUL CUSTOM BUILT EXECUTIVE FAMILY HOME is luxury at its finest. The exterior shines with raised garden beds and an oversized 70’ driveway offering unlimited parking.Inside, discover 5 bedrooms, 4.5 baths (including 3 ensuites upstairs), soaring ceilings, exotic hardwood, and walls of windows flooding the home with natural light. No upgrade spared - Remote Blinds, Sonos Surround Sound, Crystal Fireplace, Undercabinet Lighting and much more!The Executive Chefs Kitchen features two islands, high-end built-in appliances, a walk-through pantry, and access to a covered deck. Downstairs, the fully finished walkout basement boasts a spacious rec room and a deluxe sports bar. The primary suite includes a spa-inspired bath/shower and a full WALK IN CLOSET w/ISLAND! Add in a Heated 4-bay garage with epoxy floors and this home truly must be seen to be appreciated! (id:62055)
Real Broker
#107 1031 173 St Sw
Edmonton, Alberta
Welcome to Essence at Windermere South by the award-winning Cove Properties—offering the best in 18+ adult living with a stylish, maintenance-free lifestyle in one of Edmonton’s most desirable areas.This open-concept condo features quartz countertops, stainless steel appliances, and sunny south-facing windows that fill the space with natural light. The spacious bedroom includes a walk-in closet with access to both the ensuite and a flexible den/dining area—great for working from home or relaxing.You’ll love the in-suite laundry, covered balcony, and extra storage room on the same floor (not in the parkade). Plus, heated underground parking adds convenience year-round.With low condo fees and nearby amenities like Movati Athletic, Tesoro, and House of Lagree, this is the perfect place to call home. Take the first step toward owning your dream home! (id:62055)
Real Broker
12031 124 St Nw
Edmonton, Alberta
Beautiful custom 3-storey home in the quiet, tree-lined community of Prince Charles. Perfect for the professional family, this modern home offers high-end finishes and space for everyone. The main floor features an open layout with a bright living room and fireplace, a stylish dining area, and a chef’s kitchen with quartz countertops, premium cabinets, black fixtures, and a large island. Step onto the back deck for peaceful outdoor living. Upstairs, the primary bedroom includes a walk-in closet and private ensuite with double sinks and a glass shower. Two more bedrooms, a full bath, and laundry complete this level. The top-floor loft is ideal for an office, reading area, or media room, with an oversized private balcony overlooking the park and mature trees. Fully landscaped front and back. A separate side entrance to the basement offers future suite potential. Just minutes from downtown, schools, parks, shopping, and transit—this is modern living in a beautiful, established neighborhood. (id:62055)
Maxwell Progressive
17 Sunbury Pl
Sherwood Park, Alberta
This FULLY FINISHED home is NEWLY BUILT with a Spec like no other! Let's start with 9-FT CELINGS, TRIPLE PANE WINDOWS, UPGRADED 125 AMP service, RECIRCULATING HOT WATER and UPGRADED INSULATION throughout. For storage, there are WALKTHROUGH closets at the front and mudroom of home, and ALL bedrooms (generous in size) have WALK-IN CLOSETS! The kitchen is a SHOWSTOPPER with BUILT-IN appliances, QUARTZ waterfall counter and extensive WALKTHROUGH PANTRIES. Light floods the Living room with gas fireplace overlooking the SOUTH-FACING LANDSCAPED YARD with deck. VAULTED BONUS ROOM upstairs for TV and Owner's Suite has its own fireplace and elegant 5-pc Bath. Jack and Jill bath with 2 additional bedrooms. Laundry with sink and cupboards. Lower level has MASSIVE Family Room with WET BAR and FIREPLACE, Bedroom and LARGE bath. Your garage is FINISHED and roughed-in for EV. Close to park, ravine and walking trail. PERFECT for families who appreciate both beauty and functionality in harmony! Blanket Home Warranty. (id:62055)
Now Real Estate Group
11 Hillwood Tc
Spruce Grove, Alberta
Built by Sunnyview Homes, the stunning property offers high end finishes throughout. Features include a small veranda at the entryway, TRIPLE car garage with OVERSIZED driveway situated on a HUGE lot. Mudroom with plenty of storage space. Double doors lead to a main floor bedroom with a full bathroom and tiled shower wall. The chef's kitchen has two-toned cabinets, quartz waterfall island, pull out organizers, under cabinet lighting and a sleek bar with pot lights and glass cabinets. Walk through panty, MDF shelving-full of upgrades! Open to below living room features a dropped ceiling with grand chandelier, custom accent wall with electric fireplace, glass railings, step lighting, and extra pot lights throughout. Upstairs includes a primary suite with indent ceiling and rope lighting, a feature wall, 5 piece en-suite and WIC. Plus good sized bonus room, 3 additional bedrooms, 2 bathrooms and laundry room. Separate side entrance to the basement with three large windows. Property is under construction. (id:62055)
RE/MAX Excellence
407 Watt Bv Sw Sw
Edmonton, Alberta
Welcome to this inviting bi-level home featuring a fully developed basement and an ideal layout for growing families. Boasting 4 bedrooms and 3 bathrooms, this home offers both comfort and functionality. The open-concept main floor is filled with natural light and includes a spacious living room, thoughtfully designed kitchen-center island, updated appliances, pantry and dedicated dining space. 3 generous bedroms, a 4pc guest bath and primary with ensuite completes the main level. Downstairs features a unique built-in play space makes this a dream for families with young children. A bedroom space and additional 2 pc bath. A large laundry/utility/storage room expands the space. The double detached garage offers additional convenience and storage. Located in a family-friendly neighborhood walking distance schools, parks, and shopping/ amenities nearby, this home blends everyday practicality with thoughtful family-oriented features. (id:62055)
Royal LePage Noralta Real Estate
5 Hillwood Tc
Spruce Grove, Alberta
Built by Sunnyview Homes this stunning property offers sleek finishes throughout. Featuring a TRIPLE car tandem garage with O/S driveway. A main floor bedroom with full bath and a thoughtfully designed mudroom w/dbl closets, shoe racks, shelving and a bench. The chef's kitchen boasts ceiling height cabinets, quartz countertops and a walk through pantry with MDF shelving, pull out spice racks, garbage organizer and under cabinet lighting. The nook is complete with a bar area and glass cabinets. Open to below living room showcases a custom accent wall and electric fireplace with glass railings and step lighting leading to a spacious second floor bonus room. Upstairs includes a luxurious primary suite w/ feature wall a 5-piece ensuite and a WIC plus a laundry room with sink. Additionally there are 3 bedrooms, jack and jill bathroom and a common bathroom. The basement includes a separate side entrance for a potential future suite with 3 large windows. Property is under construction-choose your finishes. (id:62055)
RE/MAX Excellence


