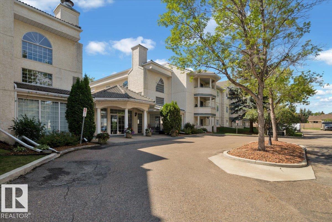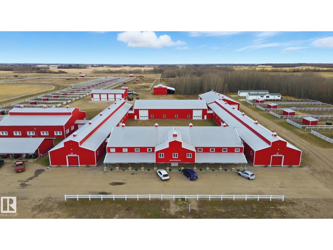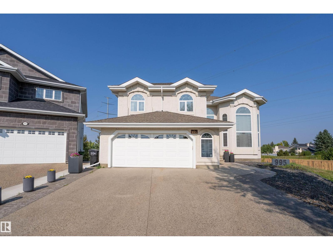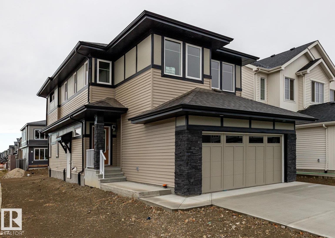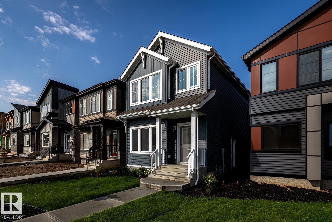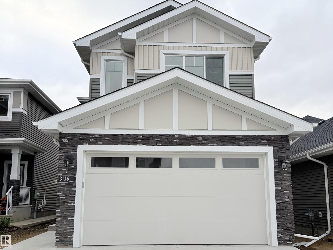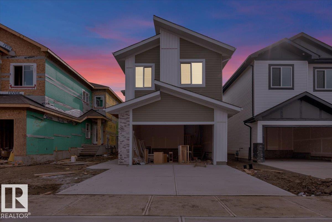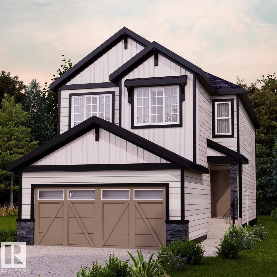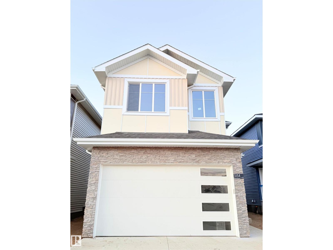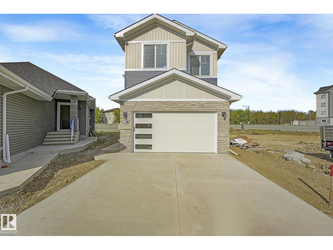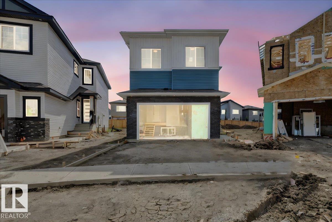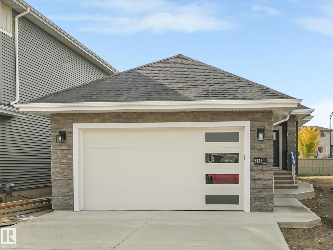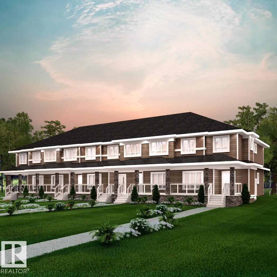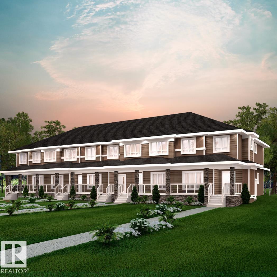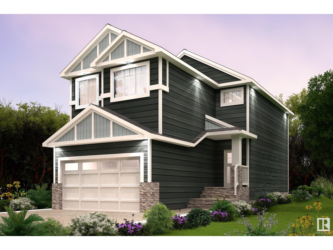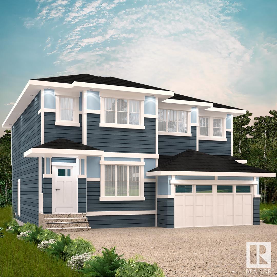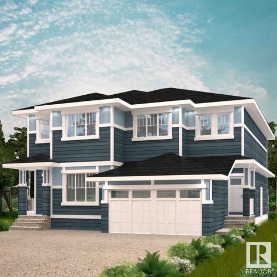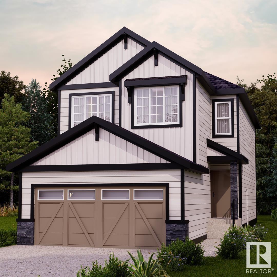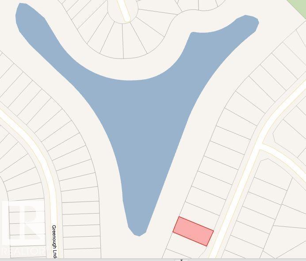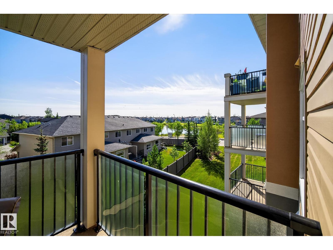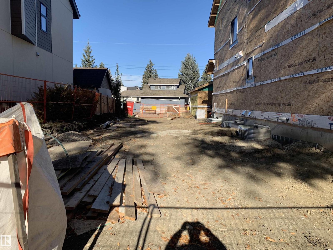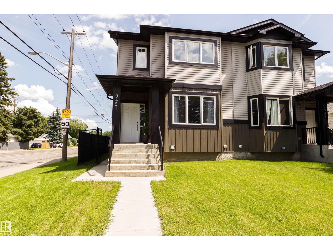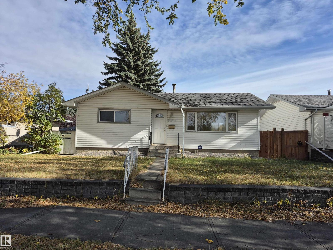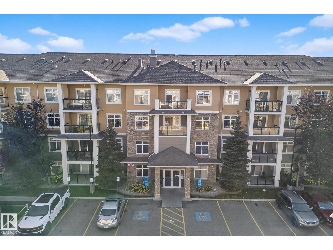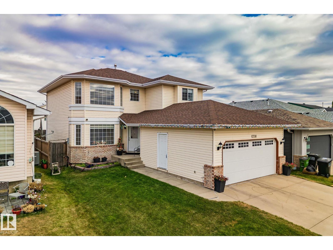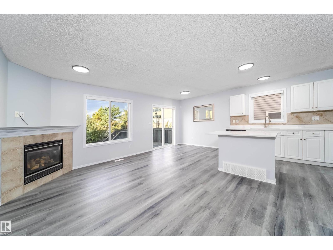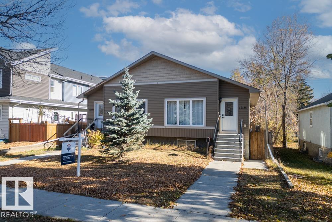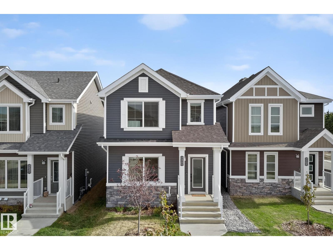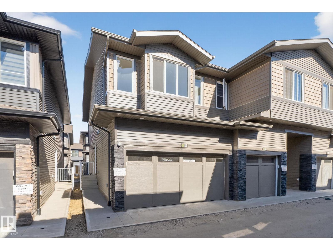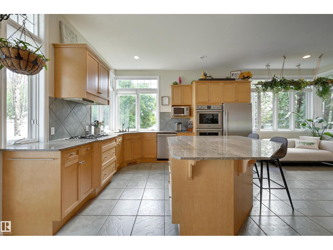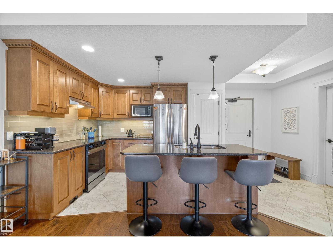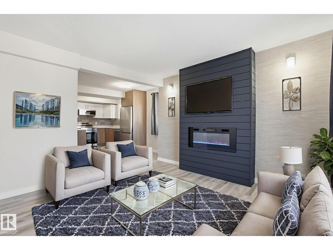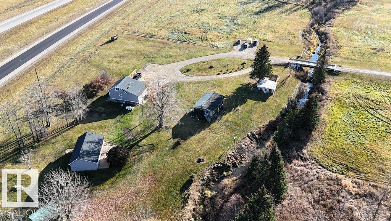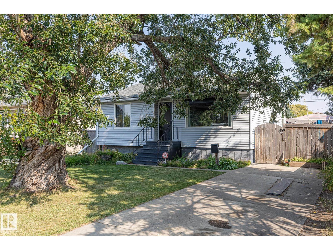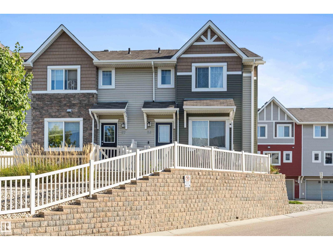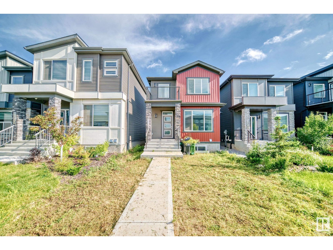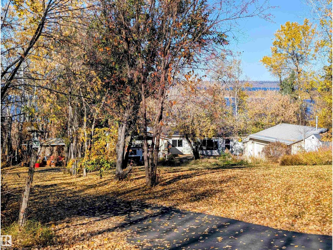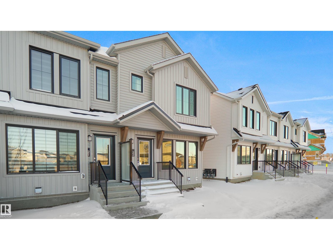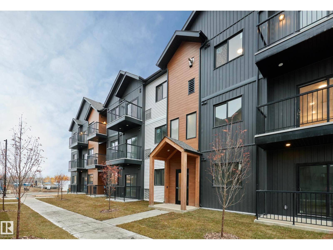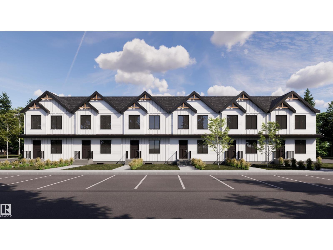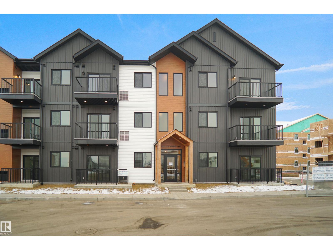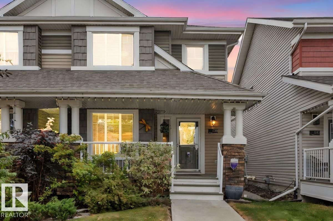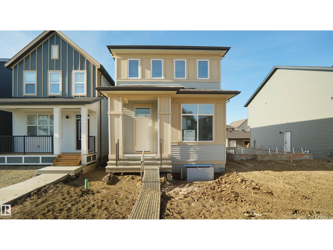#112 45 Gervais Rd
St. Albert, Alberta
A Rare & Wonderful Opportunity With Your Own Private Entrance! Welcome to The Grand Carlisle, a friendly, well-kept 55+ community where homes rarely become available, this one is truly special. The bright and comfortable main floor suite offers 2 bedrooms nicely separated for privacy, plus a den and two full bathrooms, thoughtfully designed for easy living. The kitchen has a handy corner pantry and opens to a spacious living and dining area, perfect for hosting family or enjoying quiet evenings by the cozy gas fireplace. The full in-suite laundry room adds extra convenience. Your private entrance makes coming and going effortless, whether greeting guests, stepping out for fresh air, or receiving deliveries. Enjoy wonderful amenities with a great social club in the social room, enjoy the convenient car wash in the heated underground parking plus your own storage. A fantastic location, just a short stroll to shopping, dining, and transit. A welcoming home you’ll love! (id:62055)
Maxwell Polaris
58117 Rr 211
Rural Thorhild County, Alberta
A world-class equestrian retreat and a truly rare investment opportunity in the beautiful prairies of central Alberta. Nearly 150 acres of pristine countryside, showcasing a stunning and professionally designed equine development. Encompassing nearly 65,000 sqft of high-quality, purpose-built facilities, this property represents the pinnacle of quality, functionality, and craftsmanship. The impressive 5.5 mile horse track is something to see! Other features include state-of-the-art stables, indoor and outdoor arenas, custom barns, workshops, and 6 fully self-contained living quarters, all thoughtfully planned for top-tier equestrian operations. Set amid vast pastures, mature trees, and panoramic prairie views, this estate offers beauty, privacy, and accessibility—ideal for breeding, training, events, or private enjoyment. Located within a short 1-hour drive to Alberta's Capital City Edmonton, any savvy investor could easily re-purpose this facility for raising livestock, dairy, and so much more. (id:62055)
The E Group Real Estate
995 Hollingsworth Bend Bn Nw
Edmonton, Alberta
Backs onto greenspace with a fully finished walkout basement, this 7-bedroom, 4-bath home offers space, versatility & a direct connection to nature. Main level showcases soaring ceilings, formal living & dining rooms, upgraded lighting, open concept kitchen with granite counters, maple cabinets, upgraded stainless appliances & breakfast nook overlooking the yard. Family room highlights a dramatic feature wall, fireplace & oversized windows. A versatile main floor bedroom/office adds flexibility for guests or work-from-home needs. Upper level boasts 4 bedrooms including a luxurious primary retreat with spa-like ensuite & walk-in closet. Lower level features a full kitchen, dining, rec room, 2 bedrooms & bath—ideal for multi-generational living or private guest space. Recent updates include lighting, appliances & hardware. With a double garage, large deck & landscaped yard, this stylish, functional home blends comfort with convenience. Hurry—this is a rare opportunity! (id:62055)
RE/MAX Excellence
5264 Kinney Pl Sw
Edmonton, Alberta
MOVE IN READY! Welcome home to the Bedford Z by Akash Homes — a beautifully designed 1864 sq ft two-storey in the sought-after community of Keswick Landing. Thoughtfully crafted with modern finishes and timeless details, this home features 9' ceilings on the main floor, quartz countertops throughout, and a SEPARATE SIDE ENTRY for future basement development. The open-concept layout is ideal for entertaining, with a spacious great room, bright dining area, and stylish kitchen that’s equal parts functional and beautiful with quartz counters and gorgeous tile backsplash. Upstairs, you’ll find three generous bedrooms including a luxurious primary suite with a walk-in closet and ensuite, plus a central bonus room perfect for family movie nights. Complete with a double attached garage and located steps from parks, schools, and future amenities — the Bedford Z delivers the space, style, and convenience you’ve been searching for. (id:62055)
Century 21 All Stars Realty Ltd
308 29 St Sw
Edmonton, Alberta
SHOW HOME FOR SALE — MOVE-IN READY! Discover the Kenton-Z by Akash Homes, a beautifully crafted 1601 sq ft two-storey located steps from the park in the welcoming community of Alces. Designed for modern family living, this home features an open-concept main floor which offers 9' ceilings, flowing French-imported laminate flooring and an open-concept flow where the kitchen, dining, and living areas connect seamlessly — perfect for entertaining or everyday comfort. Large windows fill the space with natural light, highlighting stylish finishes and thoughtful design details throughout, including an electric fireplace in the living room. Upstairs, enjoy a flex space, laundry closet, and three spacious bedrooms, including a primary suite with a walk-in closet and a private ensuite. Added perks include a separate side entrance, ideal for future development, and a double detached garage for convenience. With its modern charm, smart layout, and unbeatable location, this former show home can be yours! (id:62055)
Century 21 All Stars Realty Ltd
3136 Magpie Way Nw Nw
Edmonton, Alberta
(NOT A ZERO LOT) QUICK POSSESSION AVAILABLE - Welcome to this beautiful 2,067 sq. ft. home featuring a modern and functional layout. The main floor offers a spacious bedroom, a 4pc full bathroom, and an open-concept kitchen with a dining area and family room — perfect for entertaining and everyday living. Upstairs, you’ll find a bright bonus room, a convenient laundry area with an inbuilt sink, a large primary bedroom with an en-suite and walk-in closet, along with two additional bedrooms and another 4pc bath. This home also includes a separate side entrance, providing great potential for a future legal basement suite Thoughtfully designed with comfort and versatility in mind, this home is ideal for growing families seeking both space and style. (id:62055)
Maxwell Polaris
57 Blackbird Bend
Fort Saskatchewan, Alberta
Quick possession available! This modern 5-bedroom two-storey home features an open-to-below 18' ceiling in the foyer and great room, with 9' ceilings on the main and basement levels and 8' ceilings upstairs. One bedroom is located on the main floor, with four additional bedrooms on the upper level—ideal for families or flexible living. Interior upgrades include coffered ceilings in the great room and primary bedroom, LED-lit crown molding, and in-stair lighting. The kitchen offers built-in appliances, gas cooktop, wall oven, and microwave. Flooring includes vinyl plank in common areas and carpet in bedrooms. Situated on a standard lot, the home includes Samsung or Whirlpool appliances and contemporary finishes throughout. (id:62055)
Royal LePage Noralta Real Estate
2643 5 Av Sw
Edmonton, Alberta
Welcome home to comfort, style, and thoughtful design! This beautiful two-storey features 9-ft ceilings, laminate flooring, and quartz countertops throughout the main floor, creating a space that’s both functional and elegant. The chef-inspired kitchen offers an abundance of cabinets, soft-close doors and drawers, and a walk-through pantry for ultimate convenience. Gather in the bright living room with its large windows and cozy electric fireplace, perfect for relaxing evenings or entertaining guests. Upstairs, unwind in the spacious bonus room or retreat to your primary suite, complete with a spa-inspired ensuite and expansive walk-in closet. With three bedrooms and plenty of storage, this home blends family living with modern luxury. Plus — receive a $5,000 BRICK CREDIT to furnish your new space. **PLEASE NOTE**PICTURES ARE OF SIMILAR HOMES; PLANS, FIXTURES, AND FINISHES MAY VARY AND ARE SUBJECT TO AVAILABILITY/CHANGES WITHOUT NOTICE. (id:62055)
Century 21 All Stars Realty Ltd
3154 Magpie Way Nw
Edmonton, Alberta
(NOT A ZERO LOT) Brand new 2,052 sq. ft. single family home with an attached front garage. The main floor offers a bedroom, a full bath, an open-to-below living room with electric fireplace, and a modern kitchen with dining area. Upstairs features a spacious primary bedroom with walk-in closet and en-suite, plus two additional bedrooms with closets, another full bath, BONUS ROOM and convenient laundry. The full unfinished basement includes a side entrance and 9 ft. ceilings, perfect for future development. Added features include 9 ft. ceilings on the main floor and in basement, HRV system, and a tankless hot water tank. With no rear neighbours, this home blends comfort, style, and privacy! (id:62055)
Maxwell Polaris
2639 5 Av Sw
Edmonton, Alberta
Introducing the Otis-Z by Akash Homes — a modern Zero-Lot-Line design that perfectly combines style, functionality, and family comfort. With 3 bedrooms and 2.5 bathrooms, this thoughtfully planned home offers plenty of room to grow. The main floor’s open-concept layout and 9-ft ceilings create a bright, airy atmosphere, enhanced by an open-to-below feature that adds architectural flair and natural light. Upstairs, you’ll find a convenient laundry room and a spacious primary suite complete with an expansive walk-in closet and elegant finishes. With quartz countertops throughout and quality craftsmanship in every detail, the Otis-Z is built for lasting memories. Plus — enjoy a $5,000 BRICK CREDIT to help make your new home uniquely yours! **PLEASE NOTE** PICTURES ARE OF SIMILAR HOME; ACTUAL HOME, PLANS, FIXTURES, AND FINISHES MAY VARY AND ARE SUBJECT TO AVAILABILITY/CHANGES WITHOUT NOTICE. COMPLETION EST. SEP-NOV 2025. (id:62055)
Century 21 All Stars Realty Ltd
3140 Magpie Wy Nw Nw
Edmonton, Alberta
(NOT A ZERO LOT) Welcome to this upcoming 2,280 sq. ft. two-storey single-family home, perfectly situated on a desirable pie-shaped lot with no rear neighbours & big backyard Featuring 4 Bedrooms, 3 full Bathrooms, an attached double-car garage, this thoughtfully designed residence combines functionality with modern style. MOVE-IN-READY . The main floor offers an open-concept layout with a spacious kitchen, adjoining dining area, & a bright great room—ideal for entertaining or everyday living. A walk-in pantry enhances kitchen storage, while an additional bedroom. A convenient 3-piece bathroom completes the main level. Upstairs, the primary suite boasts a generous walk-in closet and a private ensuite. Two additional bedrooms of comfortable size are served by another full 3-piece bathroom. Includes a side entrance for future legal suite. A dedicated laundry room with a sink, plus a bonus room, provide convenience and extra living space. The open-to-below design adds a sense of airiness and sophistication. (id:62055)
Maxwell Polaris
65 Blackbird Bend
Fort Saskatchewan, Alberta
PIE lot alert! Welcome to Your Dream Home! Prepare to be captivated by this stunning, one-of-a-kind property that checks every box! Step inside to soaring 18' ceilings and panoramic views of the surrounding area. Modern finishes and premium builder upgrades will impress even the most selective buyer. Enjoy 9' ceilings on all levels—main, upper, and basement—enhanced by in-stair lighting and LED-lit crown molding. Coffered ceilings in the great room and primary suite add a refined touch. With 5 bedrooms total—1 on the main floor and 4 upstairs—there’s ample space for your family. The kitchen features built-in appliances, a gas cooktop, wall oven, and microwave. Located on a corner pie lot, this home offers both privacy and accessibility. Don’t miss this exceptional opportunity! (id:62055)
Royal LePage Noralta Real Estate
3138 Magpie Wy Nw Nw
Edmonton, Alberta
(NOT A ZERO LOT) READY TO MOVE-IN! Beautiful bungalow over 2450 sq.ft. living space, Offering 1,380 sq. ft. on the main floor plus a fully finished basement, this home is designed for comfort and functionality. The main level features a spacious primary bedroom with a walk-in closet and private ensuite, an additional bedroom, a 3-piece bathroom, and a bright kitchen that flows into a welcoming great room. The lower level includes two additional bedrooms, Bar/coffee station , another 3-piece bathroom, and ample living space. Photos are from a previous similar model and finishes. THIS BUNGALOW WILL BE FULLY COMPLETE IN BETWEEN 1-2 WEEKS (id:62055)
Maxwell Polaris
17716 69a St Nw
Edmonton, Alberta
NO CONDO FEES!! Crystallina Nera is rooted in natural beauty. A lush forest and a storm water pond surrounded by paved walking trails are ideal for nature lovers. The 'Deacon-T' END UNIT offers the perfect blend of comfort and style. Spanning approx. 1649 SQFT, this home offers a SIDE ENTRANCE, thoughtfully designed layout & modern features. As you step inside, you'll be greeted by an inviting open concept main floor that seamlessly integrates the living, dining, and kitchen areas. Abundant natural light flowing through large windows highlights the elegant laminate and vinyl flooring, creating a warm atmosphere for daily living and entertaining. Upstairs, you'll find a bonus room + 3 bedrooms that provide comfortable retreats for the entire family. The primary bedroom is a true oasis, complete with an en-suite bathroom for added convenience. $5000 BRICK CREDIT! PICTURES ARE OF SHOW HOME; ACTUAL HOME, PLANS, FIXTURES, AND FINISHES MAY VARY AND ARE SUBJECT TO CHANGE WITHOUT NOTICE. (id:62055)
Century 21 All Stars Realty Ltd
17720 69a St Nw
Edmonton, Alberta
NO CONDO FEES!! Crystallina Nera is rooted in natural beauty. A lush forest and a storm water pond surrounded by paved walking trails are ideal for nature lovers. The 'Deacon-T' offers the perfect blend of comfort and style. Spanning approx. 1658 SQFT, this home offers a thoughtfully designed layout & modern features. As you step inside, you'll be greeted by an inviting open concept main floor that seamlessly integrates the living, dining, and kitchen areas. Abundant natural light flowing through large windows highlights the elegant laminate and vinyl flooring, creating a warm atmosphere for daily living and entertaining. Upstairs, you'll find a bonus room + 3 bedrooms that provide comfortable retreats for the entire family. The primary bedroom is a true oasis, complete with an en-suite bathroom for added convenience. $5000 BRICK CREDIT. PICTURES ARE OF SHOW HOME; ACTUAL HOME, PLANS, FIXTURES, AND FINISHES MAY VARY AND ARE SUBJECT TO CHANGE WITHOUT NOTICE. (id:62055)
Century 21 All Stars Realty Ltd
316 27 St Sw
Edmonton, Alberta
Step into the Brattle-Z by Akash Homes, where modern design meets everyday comfort. With 3 bedrooms and 2.5 bathrooms, this beautifully crafted home offers the perfect balance of space and style for growing families. The open-concept main floor welcomes you with 9-foot ceilings, elegant quartz countertops, and thoughtful finishes that make entertaining effortless. Upstairs, a convenient laundry room and an expansive walk-in closet in the primary suite add function and luxury to your daily routine. Every detail in the Brattle-Z is designed to help your family live beautifully and build lasting memories — all in a home that feels as practical as it is inviting. **PLEASE NOTE** PICTURES ARE OF SIMILAR HOME; ACTUAL HOME, PLANS, FIXTURES, AND FINISHES MAY VARY AND ARE SUBJECT TO AVAILABILITY/CHANGES WITHOUT NOTICE. HOME IS COMPLETE! (id:62055)
Century 21 All Stars Realty Ltd
309 27 St Sw
Edmonton, Alberta
(PLEASE MEET AT THE ALCES SHOW HOME FOR OPEN HOUSE LOCATED AT 308 29 ST SW.) With over 1500 square feet of open concept living space, the Kingston-D, with rear detached garage, from Akash Homes is built with your growing family in mind. This duplex home features 3 bedrooms, 2.5 bathrooms and chrome faucets throughout. Enjoy extra living space on the main floor with the laundry and bonus room on the second floor. The 9-foot main floor ceilings and quartz countertops throughout blends style and functionality for your family to build endless memories. PLUS A SIDE ENTRANCE & Rear double detached garage included. PLUS $5000 BRICK CREDIT! **PLEASE NOTE** PICTURES ARE OF SHOW HOME; ACTUAL HOME, PLANS, FIXTURES, AND FINISHES MAY VARY AND ARE SUBJECT TO AVAILABILITY/CHANGES WITHOUT NOTICE. (id:62055)
Century 21 All Stars Realty Ltd
307 27 St Sw
Edmonton, Alberta
Discover the Soho-D by Akash Homes — a beautifully designed duplex offering over 1,470 sq. ft. of open-concept living, perfect for today’s growing families. Step inside to find 9-ft ceilings, quartz countertops, and sleek chrome finishes that balance style with everyday comfort. The thoughtfully planned layout includes a spacious main floor ideal for entertaining and a convenient upstairs laundry room with a full sink to make daily routines effortless. With 3 bedrooms and 2.5 bathrooms, everyone has room to unwind. The oversized single attached garage provides extra storage and parking space for busy households. Plus — enjoy a $5,000 BRICK CREDIT to help furnish your dream home exactly how you want it! PICTURES ARE OF SHOWHOME; ACTUAL HOME, PLANS, FIXTURES, AND FINISHES MAY VARY & SUBJECT TO AVAILABILITY/CHANGES! (id:62055)
Century 21 All Stars Realty Ltd
412 27 St Sw
Edmonton, Alberta
Welcome home to comfort, style, and thoughtful design! This beautiful two-storey features 9-ft ceilings, laminate flooring, and quartz countertops throughout the main floor, creating a space that’s both functional and elegant. The chef-inspired kitchen offers an abundance of cabinets, soft-close doors and drawers, and a walk-through pantry for ultimate convenience. Gather in the bright living room with its large windows and cozy electric fireplace, perfect for relaxing evenings or entertaining guests. Upstairs, unwind in the spacious bonus room or retreat to your primary suite, complete with a spa-inspired ensuite and expansive walk-in closet. With three bedrooms and plenty of storage, this home blends family living with modern luxury. Plus - receive a $5,000 BRICK CREDIT **PLEASE NOTE**PICTURES ARE OF SIMILAR HOMES; PLANS, FIXTURES, AND FINISHES MAY VARY AND ARE SUBJECT TO AVAILABILITY/CHANGES WITHOUT NOTICE. (id:62055)
Century 21 All Stars Realty Ltd
1952 Adamson Tc Sw
Edmonton, Alberta
This well maintained property has 2436ft2 A.G. floor area, total 5 bedrooms and 3 full bathrooms. Stepping into the house you'll see large sized foyer leading you to open concept floorplan with hardwood flooring, vinyl plank and ceramic tiles. Main floor features good sized den/5th bedroom, 3pc full bath; laundry room; spacious walk-through pantry; modern kitchen with quartz countertops, textured tile backsplash, gas stove, and other stainless kitchen appliances. Open to above 18' living room and roomy dining room complete main floor. Going up to 2nd floor you'll see massive sunny loft, big master bedroom with 5pc ensuite and dual sinks, additional 3 bedrooms and 3pc full bath. Other highlights include: separate entry to basement; fresh wall paintings; back onto walk trail; close to schools: about 1km to grade K-9, and less than 2km to grade 10-12 schools; a couple of minutes to Highway 2; about 12min drive to EIA; 5-6min drive to South Common Shopping Centre. Well suited for extended families especially! (id:62055)
Homes & Gardens Real Estate Limited
3979 Ginsberg Cr Nw
Edmonton, Alberta
Backing onto tranquil pond/water feature - Superior 46' building pocket lot with walkout basement - high quality finishes in this large executive property brought to you by Mill Street Homes. Build bungalow, 2 storey, or more!! Options such as triple front garage, walkout basement, 4 bedrooms, rear deck off the main floor. gorgeous open plan, perfect for entertaining large or intimate gatherings!! Other features include Wide plank engineered hardwood floors, neutral tones. Two storey open-to-below Great Room ceiling. Raised ceiling detail in both primary bedroom and Bonus Room. Chef's kitchen with upgraded appliance package and massive quartz island. The dining and great room overlook the gorgeous water feature. Luxurious primary suite with spa ensuite and large walk in closet. A private flex room off the front entrance makes for a beautiful and bright home office. The 2nd upstairs bedroom features a large 3 piece ensuite bathroom! Home must be built by Mill Street Homes. (id:62055)
Homes & Gardens Real Estate Limited
#310 6070 Schonsee Wy Nw
Edmonton, Alberta
QUIET LAKE VIEW LIVING IN SCHONSEE! This stunning 2 bedroom, 2 bathroom condo is in like-new condition and truly move-in ready. Step inside to a bright, open layout featuring a spacious living room, a well-designed kitchen, and two perfectly sized bedrooms—including a comfortable primary suite. Relax on your private balcony while enjoying beautiful Schonsee Lake views, or take advantage of your heated underground parking stall for year-round convenience. Ideally located close to shopping, dining, and all the amenities you need, this home is the perfect blend of comfort and lifestyle. (id:62055)
Real Broker
14346 92a Av Nw
Edmonton, Alberta
Incredible executive home brought to you by Mill Street homes in the heart of the super desirable neighborhood of Parkview. 1st home buyers take advantage newly announced GST rebate program - The 1st time home buyer GST Rebate program would allow an individual to recover up to $50,000 of the GST. 4 large bedrooms above grade allows for your growing family with a 5th additional bedroom in your fully finished basement. Gorgeous open concept plan, perfect for entertaining large groups or intimate gatherings!! Upgraded features include wide plank engineered hardwood floors, chef's kitchen with upgraded appliance package and massive quartz island. Luxurious primary suite with spa ensuite and large walk in closet. Act fast, this home is wider than the conventional 'skinny' home!! (id:62055)
Homes & Gardens Real Estate Limited
9449 152 St Nw Nw
Edmonton, Alberta
Welcome to Sherwood! This large, fully finished half-duplex with a side entrance is ideal for a large family. The main floor features an open-concept layout, seamlessly connecting the living area and kitchen. The kitchen is well-equipped with ample cabinets, a large island, and a pantry. Upstairs, you will find the primary bedroom with an en-suite bathroom and a walk-in closet, along with two additional bedrooms and another full bathroom. Exterior features include a double detached garage, a deck, and a fully fenced yard, offering both convenience and privacy. The basement is fully finished with a separate entrance, two bedrooms, separate laundry, a fridge, and a dishwasher, providing flexible living arrangements. Please note, it is only missing an additional stove to be a completely separate unit. (id:62055)
Coldwell Banker Mountain Central
9531 158 St Nw
Edmonton, Alberta
INVESTOR ALERT ! Terrific property for redevelopment. Facing Allin Park in Glenwood, This Bungalow sitting on 50' x 148' lot. Perfect for investment or first time home buyer. Close to all amenities, Misericordia Hospital, WEM and 10- 15 mins drive to Down Town. (id:62055)
Royal LePage Arteam Realty
#445 11505 Ellerslie Rd Sw
Edmonton, Alberta
A truly BUDDHAFULL space—serene, balanced, and filled with light. This condo invites you to slow down and breathe, where every detail feels intentional and every corner whispers calm. Set on the top floor, this 2-bed, 2-bath home blends peaceful design with thoughtful luxury. The open layout glows with 9’ ceilings, engineered hardwood, and fresh paint on trim, doors, walls and ceiling. The kitchen anchors the space with rich cabinetry, waterfall quartz counters, and high-end stainless steel appliances—including an induction range with built-in air fryer, counter-depth fridge, and sleek hood fan. Both bathrooms carry the same spa-like energy with quartz counters, modern fixtures, and comfort-height toilets. Step onto your large south-facing balcony and take in open sky views—your private perch for morning coffee or sunset stillness. This impeccably run building offers a well-equipped gym with new equipment, guest suite, heated underground pkg with storage, bike storage, and a strong reserve fund. NAMASTE (id:62055)
Royal LePage Prestige Realty
1238 Joyce Cr Nw Nw
Edmonton, Alberta
Welcome to this cozy, well-maintained home offering 1,934 sq.ft. of living space with 3+1 bedrooms and 3.5 baths, including a finished basement. The large windows with new blinds, freshly painted and open-to-below layout fill the home with a lots of natural light. Master bedroom features a walk-in closet and a private ensuite with a relaxing whirlpool tub and standing shower.The newly carpted finished basement provides an extra bedroom for guests and ample space for family gatherings. Lovingly cared for by its original owner, and now this beautiful home is ready to welcome its next family. (id:62055)
Kic Realty
#32 120 Magrath Rd Nw
Edmonton, Alberta
Welcome to Unit 32 in Magrath Heights, a beautifully upgraded 3-bedroom, 2.5-bath half-duplex with a fully finished basement. This bright and inviting home has been refreshed with new flooring (2025), paint(2025), lighting(2025), and quartz countertops (2025), plus professional cleaning throughout. The kitchen features stainless steel appliances, including a newer stove (2022) and microwave (2021), with ample counter and cupboard space. Upstairs, the primary suite offers a full ensuite, alongside two additional bedrooms and a second full bath. The finished basement provides flexible space for a home office, gym, or media room. Complete with a single attached garage, and a prime location close to Nellie Carlson K-9 School, recreation centre, shopping, parks, trails, and MacTaggart Sanctuary, with quick access to Whitemud and Anthony Henday. (id:62055)
Initia Real Estate
12135 &12137 124 St Nw
Edmonton, Alberta
Excellent investment opportunity in a prime central location! This fully tenanted, well-maintained 4-unit property is ideal for both seasoned investors and those looking to start their portfolio. Each unit is completely self-contained, offering privacy and functionality. The two main floor suites feature 3 spacious bedrooms and 1.5 baths, while the two basement suites offer 2 bedrooms and 1 full bath, each with large windows allowing plenty of natural light throughout. Tenants take great care of the property, ensuring it remains in excellent condition. Conveniently located just a 10-minute drive to downtown, close to NAIT, MacEwan University, and Kingsway Mall. Enjoy being only steps from vibrant 124th Street, filled with trendy cafes, restaurants, and boutique shops, and just a block away from a family-friendly spray park. With stable rental income, a desirable location, and strong long-term potential, this property is a smart addition to any investment portfolio. (id:62055)
RE/MAX Real Estate
3451 169 St Sw
Edmonton, Alberta
Beautiful Daytona-built 1,730 sq. ft. home in Glenridding Ravine built in 2024! This better-than-new property features upgraded vinyl plank flooring throughout, a composite deck, and fully finished landscaping. The open-concept main floor offers a spacious living room and a modern kitchen with quartz countertops. Upstairs, you’ll find a generous bonus room, three bedrooms, and two full bathrooms, along with the convenience of second-floor laundry. All flooring has been replaced to luxury vinyl plank! Perfect for first-time home buyers, this home combines comfort, style, and functionality — plus, future schools and a recreation centre nearby. (id:62055)
RE/MAX River City
#35 2710 66 St Sw
Edmonton, Alberta
Experience modern living in The Orchards at Ellerslie! This brand-new corner unit townhouse by Akash Homes blends style, space, and comfort. Featuring 3 spacious bedrooms, 2.5 baths, and a double attached garage, this home offers an open-concept layout filled with natural light, stylish finishes, and all-new stainless-steel appliances. Enjoy peace of mind with full landscaping included by Akash Homes and the option to add a side entrance for future versatility. Live the good life with access to the exclusive Orchards Residents Club, offering tennis and pickleball courts, basketball courts, a skating rink, splash park, and playground—plus bike and community tool rentals. Perfectly located near schools, public transit, and shopping, this home delivers luxury and lifestyle in one of Edmonton’s most desirable neighbourhood. Your corner unit oasis awaits in The Orchards! (id:62055)
Sable Realty
10615 134 St Nw
Edmonton, Alberta
Not your standard bungalow. Bright & spacious living room with windows overlooking the front yard. You will enjoy the wood burning fireplace & beautiful hardwood floors leading to dining area. Step down into the sun-filled kitchen: tons of cabinetry, large island with seating, professional appliances, granite countertop, sink overlooking backyard, plus access to patio. The nook is a great place to unwind & allows for a home office. The main level includes a generous primary bedroom plus two addl bedrooms, & an updated full bathroom. The fully finished basement is perfect for families or guests & provides a cozy family room with a gas fireplace, beautiful built-ins, a fourth bedroom, a second full bathroom & a laundry room. Additional upgrades include triple pane windows, underground sprinklers, a newer furnace, hot water tank, & new water softener, & an oversized double detached garage (1995). Close to schools, parks, & amenities, with easy access to downtown and key transit routes and LRT. (id:62055)
RE/MAX Excellence
#217 18012 95 Av Nw
Edmonton, Alberta
This desirable 2 bedroom, 2 full bath just minutes walk to WEM. You’ll appreciate the primary bedroom with his & hers closets and a full 4 pce. ensuite. The 2nd bedroom is located next to another 4 pce. bathroom… perfect for guests. The living area & dining area are a generous size. There is even a large storage room in the unit with full size washer & dryer. Your energized parking spot is located right below your unit . This 55 plus adult building has lots to offer including an indoor pool, hot tub, sauna, fitness centre, library & social room. Public transit is located right out the front door & restaurants, shops, amenities & services are all nearby. This well managed building has new windows, patio doors, an on-site manager & lots of visitor parking. (id:62055)
Homes & Gardens Real Estate Limited
#603 10142 111 St Nw
Edmonton, Alberta
Located in Meridian Plaza, this 2 bed 2 bath condo is MOVE IN READY! The beautifu kitchen showcases solid wood Delton cabinetry topped with GRANITE countertops, a large island, and brand NEW electric stove (2025), dishwasher (2025), window coverings (2025) and fresh paint! The bright open living room features engineered hardwood floors, electric fireplace, & unobstructed downtown views! Enjoy summer evenings on the large patio equipped with a gas BBQ hookup. The primary suite offers a spacious walk-in-closet with built-ins & a luxurious 5 pc ensuite! The 2nd bedroom is generously sized with more city views & a walk-in-closet. Additional highlights include A/C, title underground parking, & in-suite laundry. Meridian Plaza offers exceptional amenities - fitness centre, owners lounge, guest suite, impressive atrium, and event space. Perfectly located within walking distance to everything downtown--restaurants, shopping & public transportation. The perfect property that blends comfort, style & convenience! (id:62055)
Rimrock Real Estate
2153 Maple Rd Nw
Edmonton, Alberta
Wonderful opportunity for first-time home buyer or investors. Single family house nestled in the heart of matured and family-friendly Maple Crest community With 1,500+ sqft of beautifully designed cozy living space with large windows full of natural light 5 Bedrooms + 3.5 Bathrooms for flexible family living main floor room – ideal for aging parents, guests, or office space Upgraded Stainless Steel Appliances & Extended Kitchen Design, soft close cabinets. Primary bedroom with walk-in closet & 3pc ensuite, 2 Additional Bedroom with easy access to 4pc bathroom & Laundry on floor. Fully finished basement with second kitchen & separate entrance. Double Detached Garage, beautifully maintained fully fenced backyard – Safe & Private walking distance to all amenities: Transit, Shopping, Dining, Schools, Rec Center & Easy access to both Whitemud Drive and the Anthony Henday. This home is a perfect blend of comfort, style, and functionality. Built by Akash Homes – quality & craftsmanship you can trust! (id:62055)
Exp Realty
71 Lancaster Tc Nw
Edmonton, Alberta
Beautifully Renovated Townhome in Lancaster Terrace. This stunning two storey townhome has been fully renovated from top to bottom, offering chic modern living at an affordable price. The main floor features a two piece powder room, stylish modern kitchen with white cabinetry, quartz countertops, and stainless steel appliances, opening to a spacious dining and living area accented by a striking feature wall with an electric fireplace. Step out onto your private balcony, perfect for morning coffee or evening relaxation. Upstairs, you will find a convenient laundry area, three bedrooms, including a beautiful primary suite with a gorgeous ensuite with tiled shower. The main bathroom is equally impressive with quartz counters and tile flooring. Enjoy new flooring throughout with vinyl plank on the main and soft carpeting upstairs. Includes one covered parking stall. This well managed complex offers exceptional value and a stylish, move in ready home in a fantastic location. Photos are virtually staged. (id:62055)
More Real Estate
101034a Twp Road 590
Rural Woodlands County, Alberta
Looking for a multigenerational or income earning property? Welcome to this picturesque property just SE of Whitecourt with two homes all on 43 acres. Beautiful creek with incredible bridge that leads past the circle driveway to the main house. Built in 1946, this extensively renovated home has two permitted additions, making the layout so charming. Pass the huge deck into the spacious foyer. To the left is the large living area & to the right is the dining room, that leads into the kitchen with new appliances. There are 2 bedrooms on the main, a 4 pc bathroom/laundry combined, & a roughed in bathroom in the primary bedroom. Upstairs has two additional bedrooms. Behind the main home is the second residence. A cozy home with two bedrooms, full bathroom with laundry, & open concept kitchen/living area. The original floor was repurposed to become feature wall. Septic field just redone, shingles are less than 5 years old, and new hot water tanks. This property is brimming with opportunity, character & charm. (id:62055)
Maxwell Challenge Realty
9135 155 St Nw
Edmonton, Alberta
Discover this charming 3-bedroom bungalow in the heart of Jasper Park. The main floor offers a bright living area with gleaming hardwood floors and a kitchen that balances charm with functionality, complemented by a sunny dining space. Two spacious bedrooms and a full bathroom complete the main level. Downstairs, the finished basement features a welcoming family room, oversized third bedroom and laundry/storage area. Recent upgrades include new shingles and hot water tank. Sitting on a large lot, the fully fenced backyard is a true highlight—mature, private, and offering endless space for gardening, play, or entertaining. Heated oversized double detached garage with 220V wiring. With parks, schools, shopping, and transit nearby, this home combines lifestyle, location, and value. (id:62055)
RE/MAX Professionals
#56 5317 3 Av Sw
Edmonton, Alberta
Welcome to this modern 3-bedroom, 2.5-bathroom END UNIT home w/double attached garage & LOW condo fees in one of South Edmonton’s most desirable communities! Perfect for first-time buyers or investors, this property offers nearly 1,400 sq ft of stylish living space. The main floor features a bright open-concept layout w/extra windows for more natural light, a spacious dining area & kitchen with granite countertops & stainless steel appliances. For added convenience, you’ll also find a powder room & a generous laundry room on the main level. Upstairs, enjoy three spacious bedrooms, including a primary suite with a walk-in closet & private ensuite. A second full bathroom serves bedrooms 2 and 3. The front yard is perfect for kids or pets to play, while the double attached garage makes Alberta winter mornings a little easier. As an end unit, you’ll also appreciate the extra privacy, additional windows, and increased natural light throughout. Don’t miss the chance to own this beautiful, low-maintenance home! (id:62055)
Exp Realty
8072 Kiriak Link Li Sw
Edmonton, Alberta
Beautiful, brand new, and modern-designed home with LEGAL BASEMENT SUITE in KESWICK! The main floor offers a great room, nook area, den, full bathroom, and kitchen with light dual-tone cabinets to the ceilings and quartz countertops. The main floor offers an open concept layout with upgraded light fixtures, MDF shelving, built-in fireplace. Upper level comes with a bonus room, 3 bedrooms, 2 full bathrooms, and a balcony to sit and relax! This unique total 2544 sq ft house has a separate side entrance to LEGAL BASEMENT SUITE built by builder, suitable for bigger families or to help with the mortgage! The basement suite includes a kitchen, laundry, 1 bedroom, 1 den, and a rec area. House has been already landscaped and with rear double attached garage. (id:62055)
Maxwell Polaris
50 Elk Rd
Rural Bonnyville M.d., Alberta
More photos upcoming! Discover the perfect blend of comfort and nature with this rare opportunity to own two adjacent lakefront parcels totaling 1.09 acres, just steps from the shores of Muriel Lake. Whether you're seeking a year-round residence or a weekend retreat, this property offers space, privacy, and unbeatable access to the water. This spacious 1680 sq ft manufactured home including two well-integrated additions features: AC, high-efficiency furnace (2023), hot water on demand (2021), metal roof (2015), newer vinyl siding (2010), and remodelled kitchen. Other features: - Travel trailer included on the adjacent lot - Two cisterns for reliable water supply - Oversized double detached garage – ideal for vehicles, toys, or workshop space. Don’t miss this rare opportunity—space, upgrades & lake access all in one! (id:62055)
RE/MAX Bonnyville Realty
#2 3705 141 St Sw
Edmonton, Alberta
Welcome home to this brand new row house unit the “Sage Built by StreetSide Developments and is located in one of South West Edmonton's newest premier communities of Desrochers. With almost 1100 square Feet, it comes with front yard landscaping and a single over sized rear detached parking pad this opportunity is perfect for a young family or young couple. Your main floor is complete with upgrade luxury Vinyl Plank flooring throughout the great room and the kitchen. room. Highlighted in your new kitchen are upgraded cabinet and a tile back splash. The upper level has 3 bedrooms and 2 full bathrooms. This home also comes with an unfinished basement perfect for a future development. ***Home is under construction and the photos are of the show home colors and finishing's may vary, will be complete in the winter of 2025 *** (id:62055)
Royal LePage Arteam Realty
#93 3705 141 St Sw
Edmonton, Alberta
This is StreetSide Developments the Abbey model. This innovative home design with the ground level featuring a single oversized attached garage that leads to the front entrance and a main floor den or bedroom. It features a large kitchen. The cabinets are modern and there is a full back splash & quartz counter tops. It is open to the living room and the living room features lots of windows that makes is super bright. . The deck has a vinyl surface & glass with aluminum railing that is off the kitchen. This home features 2 Primary bedrooms with 2 full bathrooms. The flooring is luxury vinyl plank & carpet. Maintenance fees are $60/month. It is professionally landscaped. Visitor parking on site.***Home is under construction and the photos are of a previously built unit same layout but the colors and finishing's may vary, to be completed by August 2025 *** (id:62055)
Royal LePage Arteam Realty
#104 3715 141 St Sw
Edmonton, Alberta
Welcome to Desrochers Mews , where we master the art of Scandinavian design. This urban flat is StreetSide Developments Sisu 2 model which has modern Nordic farmhouse architecture and energy efficient construction, our maintenance free townhomes & urban flats offer the amenities you need — without the big price tag. Here’s what you can expect to find in this exciting new South West Edmonton community. Modern finishes including quartz counters & vinyl plank flooring. Ample visitor parking, close to all amenities and much more. This unit includes a packaged terminal air conditioner and stainless steel appliances. *** This unit is under construction and will be complete by February 2026 and the photos used are from a previously built unit, so colors may vary **** (id:62055)
Royal LePage Arteam Realty
#41 17319 5 St Ne
Edmonton, Alberta
Welcome to Marquis Meadows! This brand new townhouse unit the “Mila” Built by StreetSide Developments and is located in one of North East Edmonton's newest premier communities of Marquis. With almost 830 square Feet, it comes with full landscaping and a parking stall, this opportunity is perfect for a young family or young couple. Your main floor is complete with upgrade luxury Vinyl Plank flooring throughout the great room and the kitchen. Highlighted in your new kitchen are upgraded cabinet and a tile back splash. The upper level has 2 bedrooms and a full bathroom. This town home also comes with a unfinished basement perfect for a future development. ***Home is under construction and the photos are of an artist rendering and finishing's may vary, will be complete in early 2026 *** (id:62055)
Royal LePage Arteam Realty
#102 3715 141 St Sw
Edmonton, Alberta
Welcome to Desrochers Village in Desrochers , where we master the art of Scandinavian design. This urban flat is StreetSide Developments KEFI 2 model which has modern Nordic farmhouse architecture and energy efficient construction, our maintenance free townhomes & urban flats offer the amenities you need — without the big price tag. Here’s what you can expect to find in this exciting new West Edmonton community. Modern finishes including quartz counters & vinyl plank flooring. Ample visitor parking, close to all amenities and much more. This unit includes a packaged terminal air conditioner and stainless steel appliances. *** This unit is under constriction and will be complete in the first quarter of 2026 and the photos used are from a similar unit but the colors and finishings may vary *** (id:62055)
Royal LePage Arteam Realty
1380 Starling Dr Nw
Edmonton, Alberta
Welcome to Starling East at Big Lake, a nature inspired community with scenic trails, parks, and pet-friendly atmosphere. This original owner home was thoughtfully designed for empty nesters and now makes an ideal starter home. It features two spacious primary bedrooms, each with its own private ensuite and separated by a versatile bonus/office for privacy. The open concept plan offers smart design and comfort throughout. Kitchen with stainless steel appliances, gas stove, granite counters, pantry with spice organizer and custom pull-out shelving. Luxury plank and tile flooring with soft carpet runner on the stairs. Upper floor laundry and adjustable closet shelving for convenience. Blinds, drapes storm/screen doors and keyless entry on all doors. Additional items include central A/C, heated garage, professionally landscaped, maintenance free backyard with a deck, awning, gas BBQ, gazebo and even a cherry tree! Enjoy your morning coffee on the charming veranda while taking in the beauty of this community. (id:62055)
Maxwell Polaris
7116 51 Av
Beaumont, Alberta
Welcome to The Lyall by Hopewell Residential, nestled on a charming queit street in the heart of Elan. The main floor offers a flex room/ den which is perfect for a home office or a bedroom. Large windows and 9 foot foundation walls and 10 foot ceilings on the main floor. The kitchen is a the best highlight which features an upgraded layout with dual pot and pan drawers and a large center island perfect for entertaining. The Primary Bedroom boasts a generously-sized ensuite with dual vanities and a private walk-in closet, ensuring your comfort and convenience. Upstairs you have a large centered bonus room perfect for the young ones to have there own space. To finish of the second level is the two good sized bedrooms and another 4 piece bath. This home also have a side separate entrance perfect for future development. This home is now move in ready! (id:62055)
Royal LePage Arteam Realty


