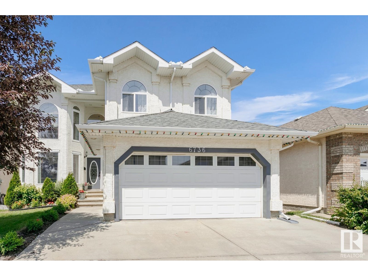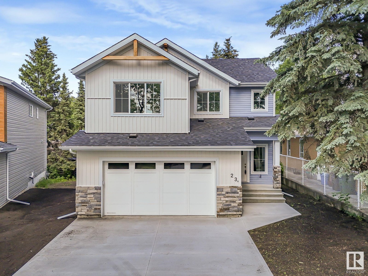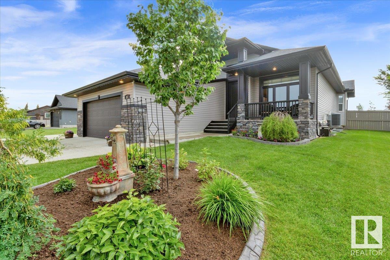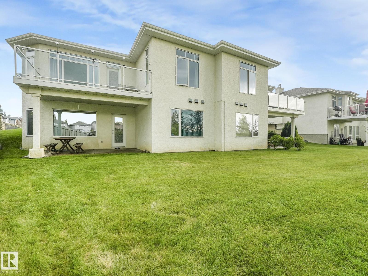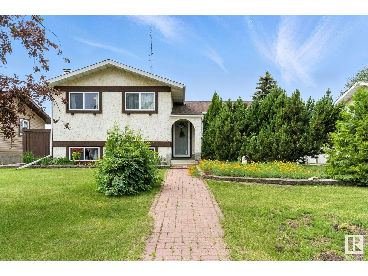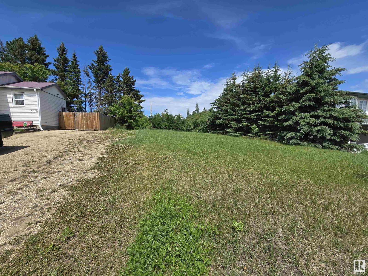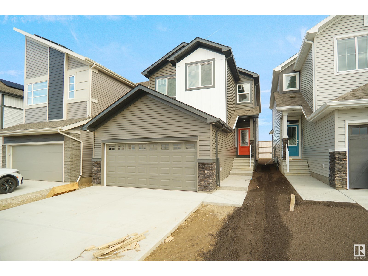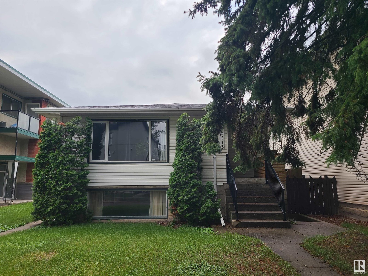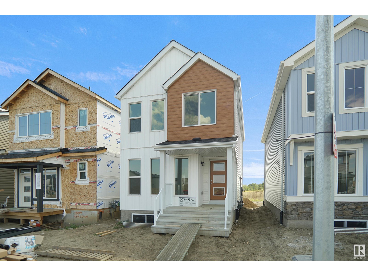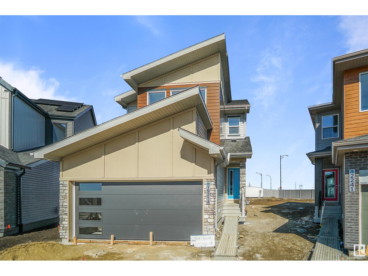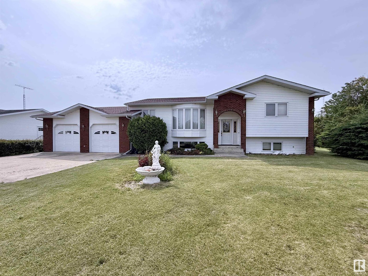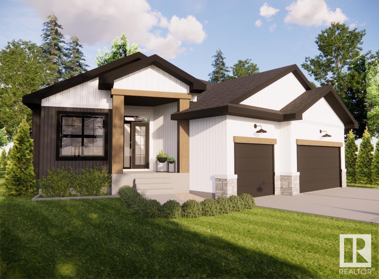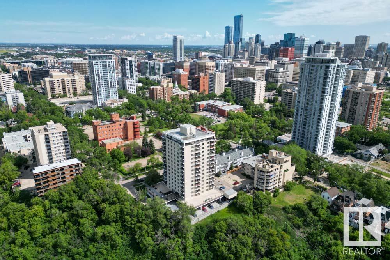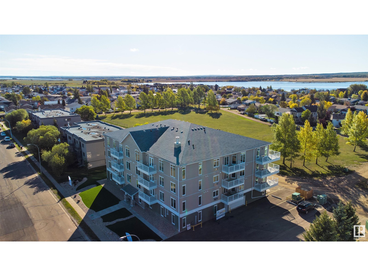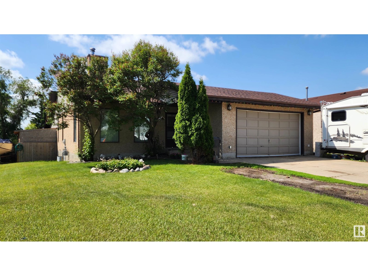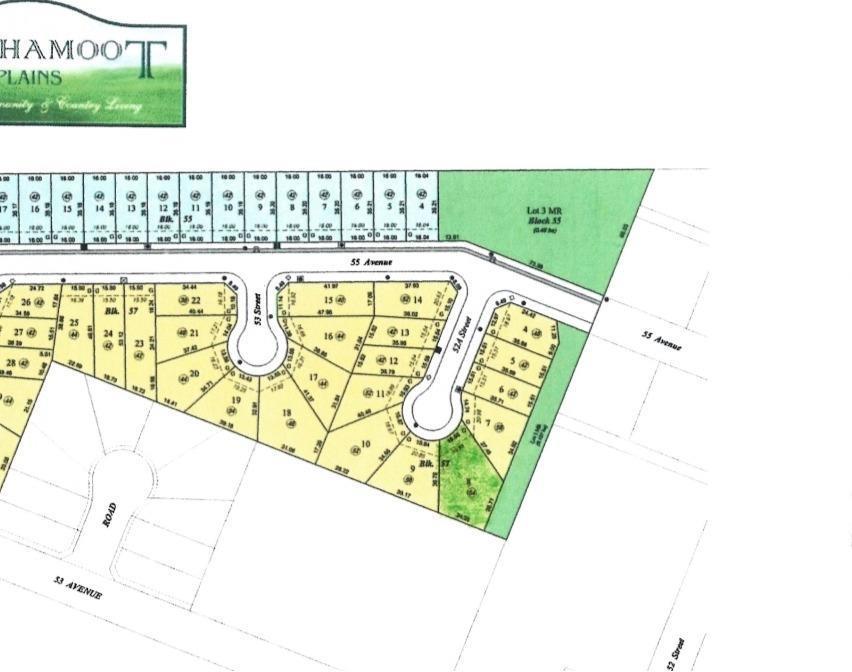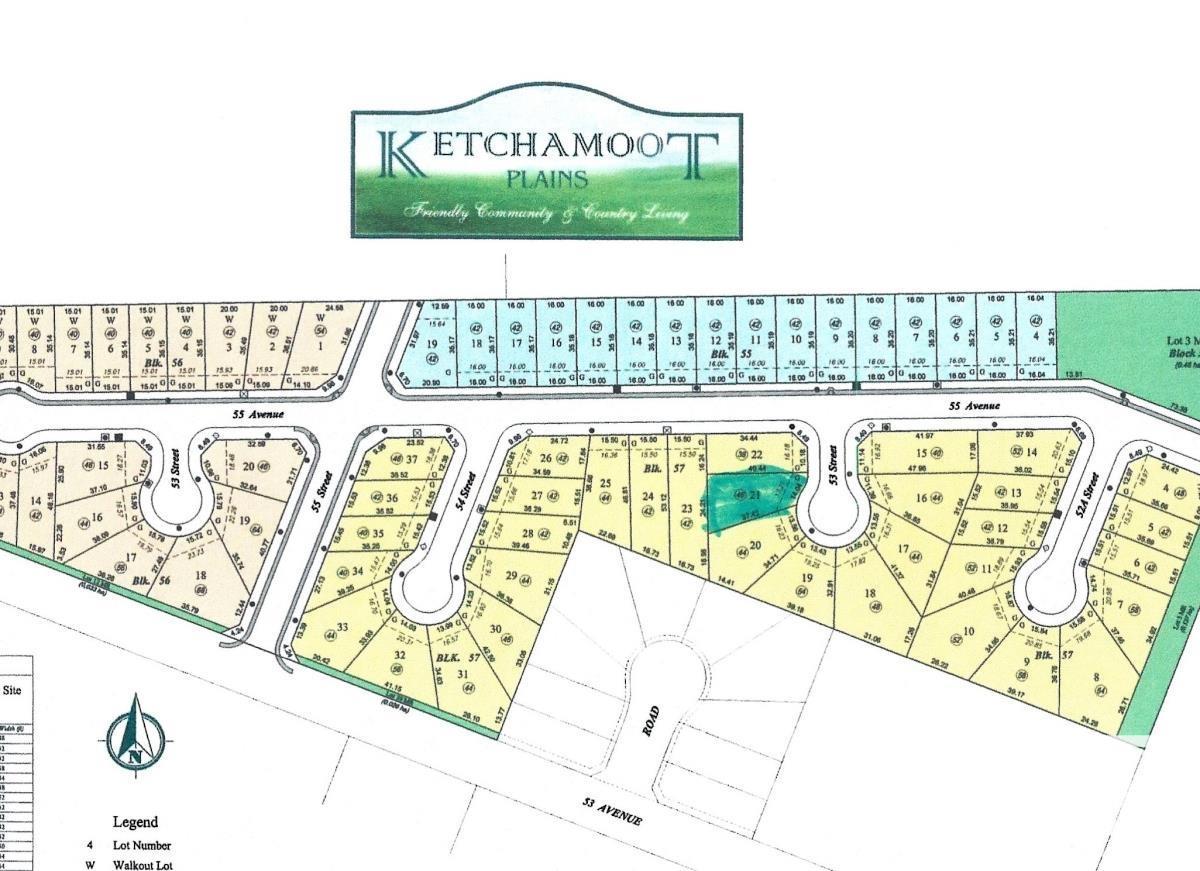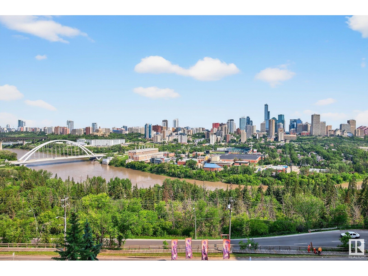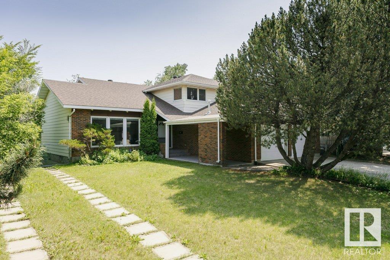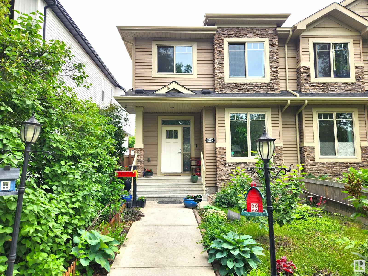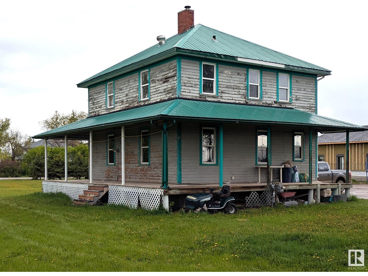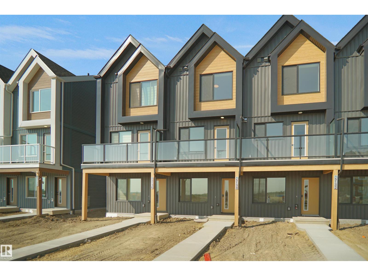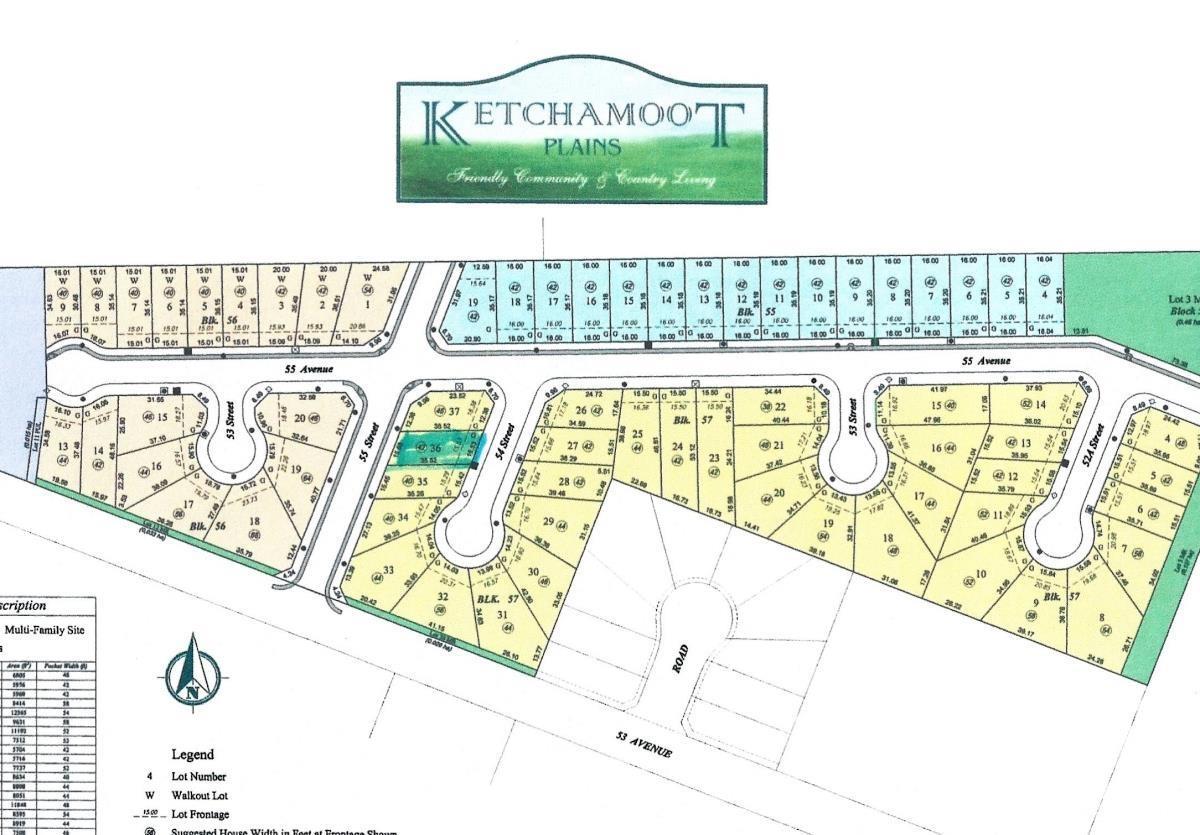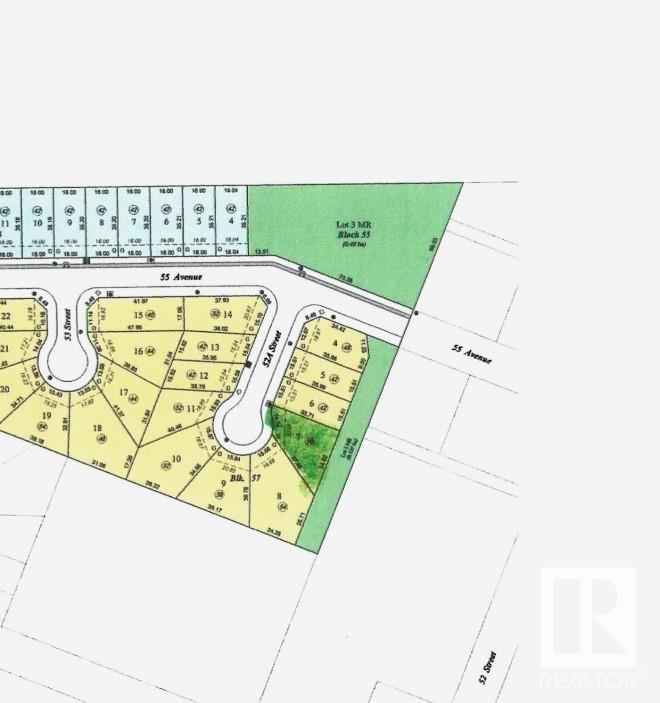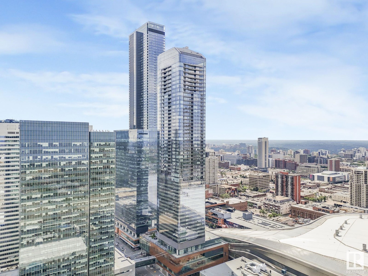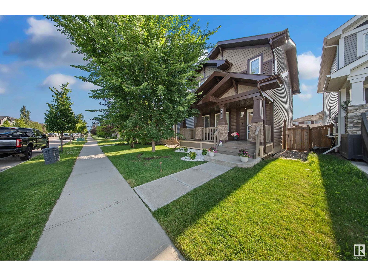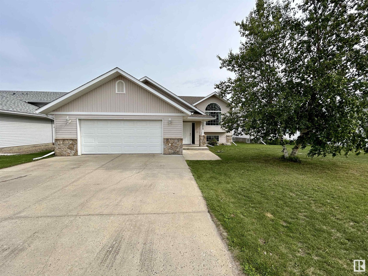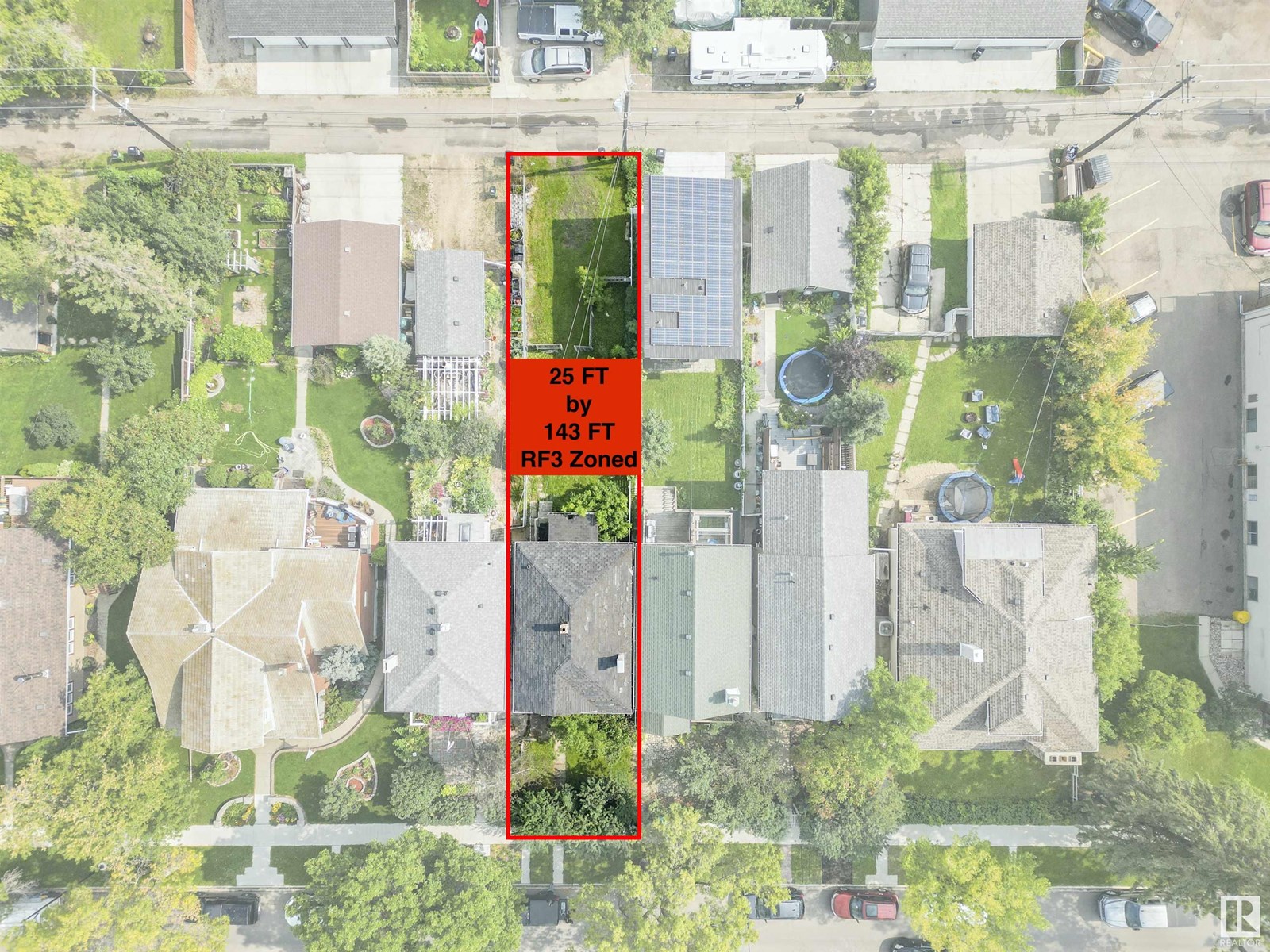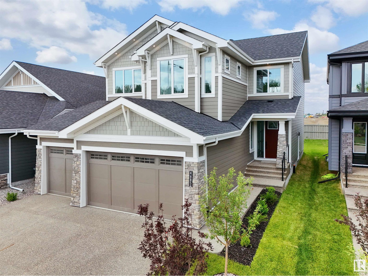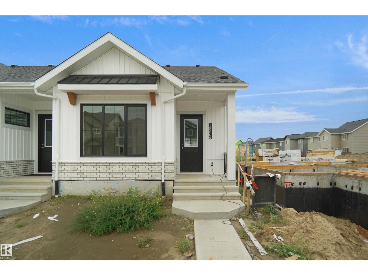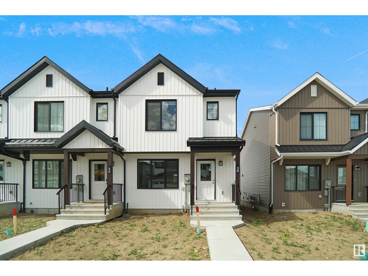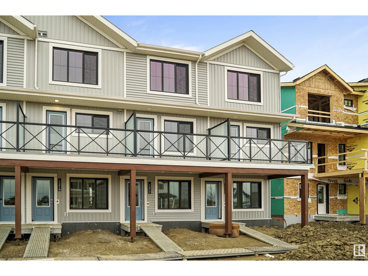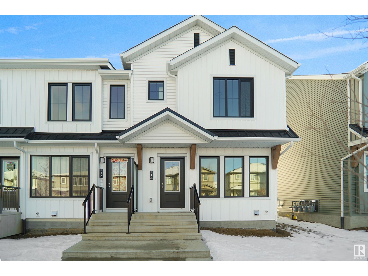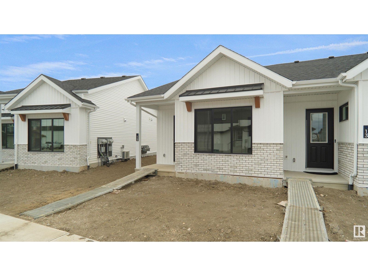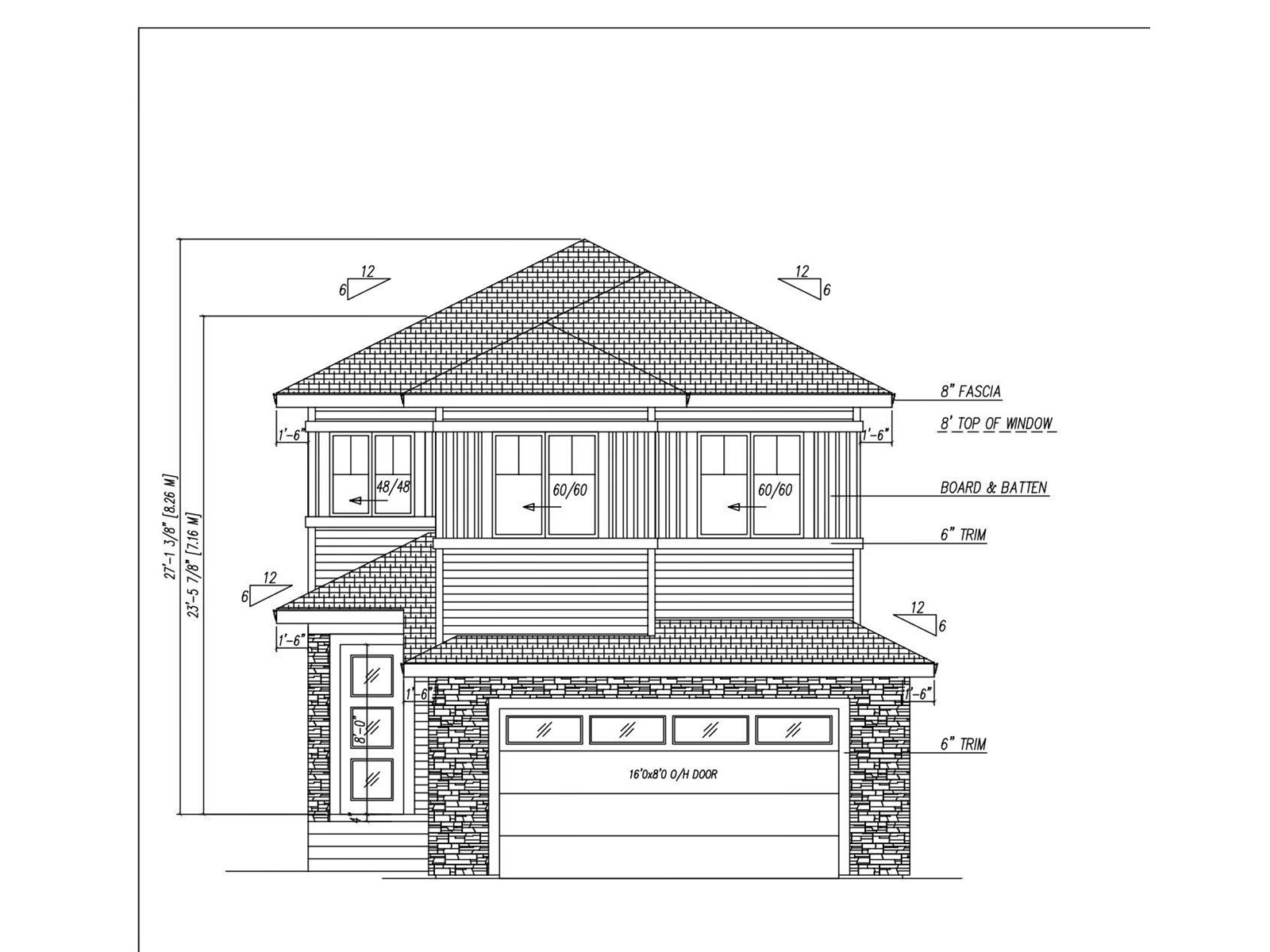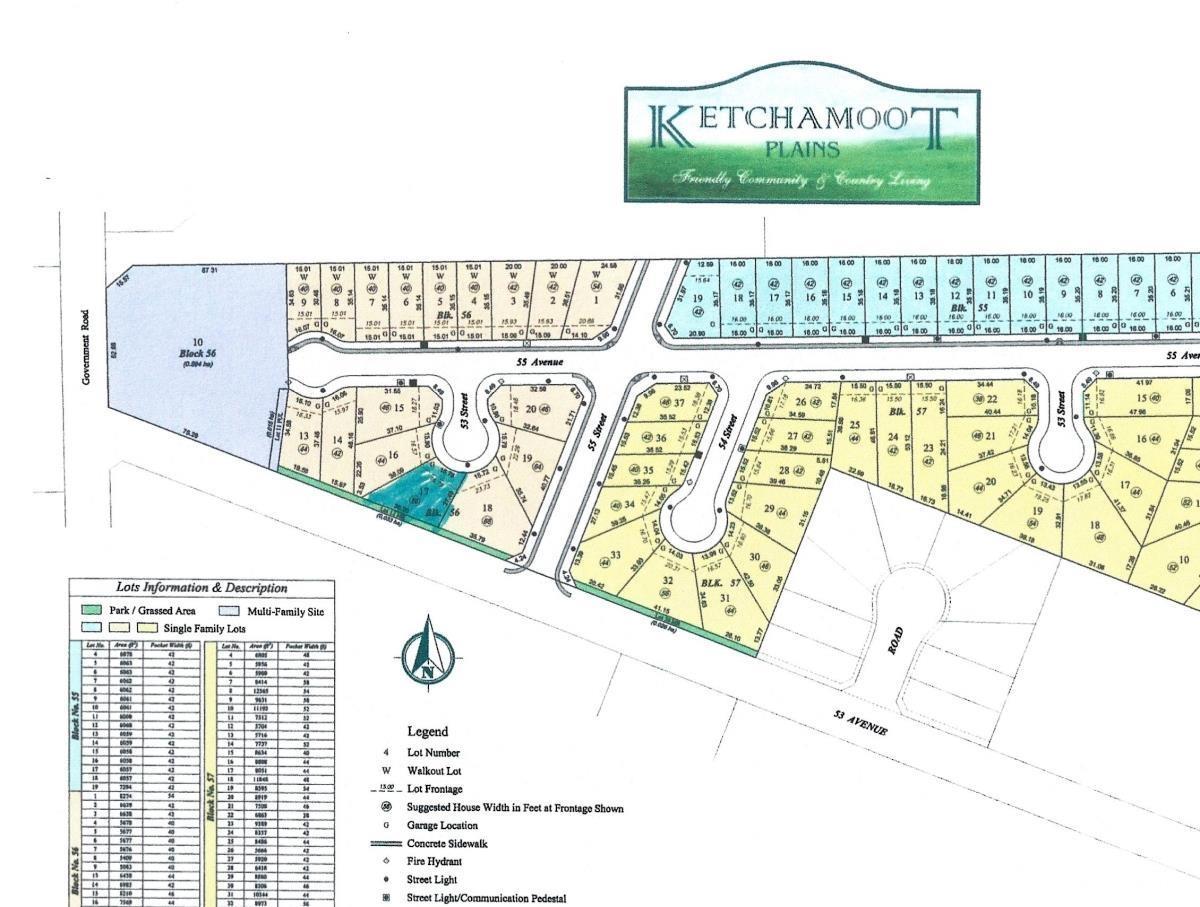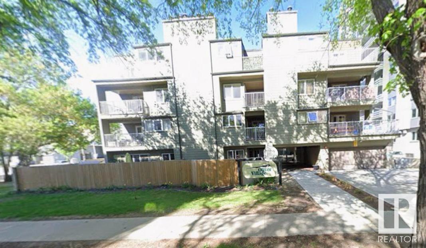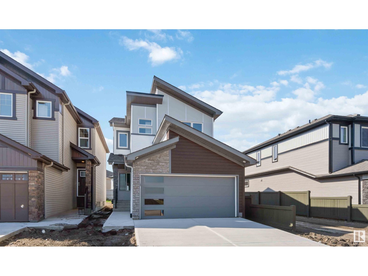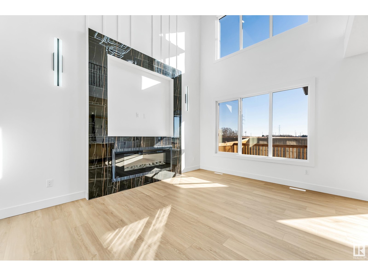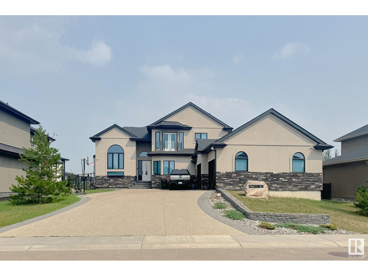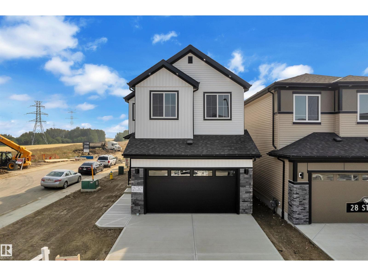6736 11 Av Sw
Edmonton, Alberta
Gorgeous vey well maintained 6 Bedroom with potentially 8 Bedrooms by utilizing other basement rooms , 6 Bath 2-storey located in the Edmonton SW Community of Summerside. Main features include a living room, formal dining area, island kitchen with loads of cupboard space, family room, office that can be used as a bedroom leading to a 4-piece bath. Upper level has 4 spacious bedrooms, with the primary having a 5-piece en-suite and a walk-in closet, and 2 of the bedrooms share a Jack & Jill 4-piece bath. As well, there is a 5-piece family bath. The basement is fully developed with a separate entrance to an in-law suite with a kitchen, dining area, living room, 2 additional bedrooms, a 4-piece and a 2-piece bath, a family room and a laundry room. Comes with a double attached garage, gorgeous landscaped back yard and a deck. What a great place to call home and is a real pleasure to show. (id:62055)
Royal LePage Noralta Real Estate
23a Sable Cr
St. Albert, Alberta
This stylish two-storey home blends comfort and function with thoughtful design. The main floor offers an open-concept great room with a gas fireplace, a spacious kitchen with granite counters, wood cabinets, a walk-in pantry, and direct access to a large backyard deck. A mudroom connects to the insulated, drywalled double garage, and main-floor laundry adds convenience. Upstairs, you'll find three bedrooms, a four-piece bathroom, and a bright bonus room ideal for movie nights or a play area. The primary suite features a walk-in closet and private ensuite with soaker tub and separate shower. Finishes include custom maple railings, brushed nickel fixtures, white doors and trim, neutral paint, hardwood laminate flooring, and plush carpet. The basement is framed and insulated, ready for your finishing touch. Close to all amenities. New Home Warranty (1-2- 3 - 5 - 10 years). (id:62055)
RE/MAX Professionals
66 Greenfield Wd
Fort Saskatchewan, Alberta
Executive-style bungalow in prestigious Southfort Estates offering over 3,500 sq ft of beautifully finished living space on a fully landscaped 0.34-acre lot. Enjoy a heated double attached garage plus a finished 20x20 shop with side gate access and RV parking. Inside, you’re welcomed by soaring 13' vaulted ceilings, 8’ solid doors, rich dark maple hardwood, and a stunning floor-to-ceiling stone fireplace. The chef-inspired kitchen features granite countertops, expanded custom cabinetry, Frigidaire fridge/freezer, gas stove, oversized island, and a spacious walk-through pantry. The main level includes two generous bedrooms (primary with a luxurious 5pc ensuite and walk-in closet), front den, main floor laundry, and a 4pc bath. The fully finished basement offers a large rec/family room, custom built-in bar, two additional bedrooms, and a 3pc bath. Exterior highlights include a composite deck, flagstone patio, new exterior doors, LeafFilter gutters, permanent gemstone LED lighting, and concrete side drive. (id:62055)
Maxwell Devonshire Realty
6604 Sandin Cove Nw
Edmonton, Alberta
Rare are opportunity in sought-after Brass III Sandin Cove! This stunning SINGLE FAMILY HOME walkout bungalow backs directly onto a tranquil pond, green space & scenic walking trails. Enjoy low-maintenance living with a LOW HOA (not a condo)—snow removal & landscaping included. The bright open-concept main floor is perfect for entertaining, featuring soaring ceilings & expansive windows flooding the space with natural light. The large primary suite boasts a luxurious 5-piece ensuite & walk-in closet. Main level also offers a second bedroom, full bath & convenient laundry. The fully finished walkout basement features a massive rec room, two spacious bedrooms, another full bath, abundant storage & access to your private walk out patio with serene views. With over 3,100 sq. ft. of finished living space, this home offers the ultimate in comfort & style in one of Edmonton’s most desirable communities. Don’t miss your chance to own this rare gem! (id:62055)
Exp Realty
9608 98a St
Morinville, Alberta
Welcome to this well-maintained character home nestled in the peaceful town of Morinville. This charming property offers 3 bedrooms, 2 bathrooms, and a cozy bonus room in the basement featuring a wood-burning fireplace. The expansive backyard is a gardener’s dream, complete with a vegetable garden, fruit trees, and extra green space to enjoy. The double car garage includes a partially converted, heated shop space ideal for projects or storage. Additional features include a security system, and the home is conveniently located near schools and within walking distance to many of the great amenities Morinville has to offer. (id:62055)
Rimrock Real Estate
5152 48 Av
Millet, Alberta
ARE YOU WANTING TO BUILD YOUR DREAM HOME? Ever think about living in a quite, small town atmosphere, but country-living-vibe? Well, look no further, This 120' x 50' (6000sq ft) lot awaits you in the Town of Millet. Close to big City amenities, this beautiful lot is nestled in an ideal, quiet, location with schools, a splash park, parks, ball diamonds, & arena close by. If you are not familiar with the CHARM of Millet, you may want to just take a drive and check it out! This lot also offers privacy with tons of beautiful MATURE TREES. ZONED R1 RESIDENTIAL, just half a block from a huge greenspace. Easy access to Hwy 2A, 30 min south of Edmonton, less than mins to Leduc & 20 min to International Airport. (id:62055)
RE/MAX Real Estate
20940 16 Av Nw
Edmonton, Alberta
BACKING THE GREENSACE!!! Welcome to the Kaylan built by the award-winning builder Pacesetter homes located in the heart of West Edmonton in the community of Stillwater with beautiful natural surroundings. As you enter the home you are greeted a large foyer which has luxury vinyl plank flooring throughout the main floor , the great room, kitchen, and the breakfast nook. Your large kitchen features tile back splash, an island a flush eating bar, quartz counter tops and an undermount sink. Just off of the kitchen and tucked away by the front entry is the powder room. Upstairs is the Primary retreat with a large walk in closet and a 4-piece en-suite. The second level also include 2 additional bedrooms with a conveniently placed main 4-piece bathroom and a good sized bonus room. This home also comes with a separate entrance ***Home is under construction and the photos used are from a previously built home, finishing's and color may vary. TBC by August *** (id:62055)
Royal LePage Arteam Realty
10115 83 Av Nw Nw
Edmonton, Alberta
Old Strathcona 4 Plex 10115 - 83 Avenue. All the appeal of this great area near University of Alberta, just a block from STRATHCONA FARMERS MARKET and RIVER VALLEY VIEWS , Restaurants and entertainment just out the door. Rented longer term. Could also be a short term rental CASH COW! Four two bedroom units in total. Main floor just over 1800 sq ft, 4 furnaces, 5 electrical meters and double detached garage with door opener and separate rental potential. It's a great opportunity to invest!! (id:62055)
Century 21 Leading
20948 16 Av Nw
Edmonton, Alberta
BACKING THE GREENSPACE!!! Welcome to the Willow built by the award-winning builder Pacesetter homes and is located in the heart Stillwater and just steps to the walking trails and parks. As you enter the home you are greeted by luxury vinyl plank flooring throughout the great room, kitchen, and the breakfast nook. Your large kitchen features tile back splash, an island a flush eating bar, quartz counter tops and an undermount sink. Just off of the kitchen and tucked away by the front entry is a 2 piece powder room/Den. Upstairs is the master's retreat with a large walk in closet and a 4-piece en-suite. The second level also include 3 additional bedrooms with a conveniently placed main 4-piece bathroom and a good sized bonus room. The unspoiled basement has a side separate entrance and larger then average windows perfect for a future suite. *** Pictures are of a home with the same layout recently built photos may vary*** TBC December (id:62055)
Royal LePage Arteam Realty
20919 16 Av Nw
Edmonton, Alberta
Welcome to the Dakota built by the award-winning builder Pacesetter homes and is located in the heart of Stillwater and only steps from the new provincial park. Once you enter the home you are greeted by luxury vinyl plank flooring throughout the great room, kitchen, and the breakfast nook. Your large kitchen features tile back splash, an island a flush eating bar, quartz counter tops and an undermount sink. Just off of the nook tucked away by the rear entry is a 2 piece powder room. Upstairs is the master's retreat with a large walk in closet and a 4-piece en-suite. The second level also include 2 additional bedrooms with a conveniently placed main 4-piece bathroom. This home also comes with a side separate entrance perfect for a future rental suite. Close to all amenities and easy access to the Anthony Henday. *** Under construction and will be complete by December so the photos shown are from the exact model that was recently built colors may vary **** (id:62055)
Royal LePage Arteam Realty
20944 16 Av Nw
Edmonton, Alberta
BACKING THE GREENSPACE!!! Welcome to the Willow built by the award-winning builder Pacesetter homes and is located in the heart of Stillwater and just steps to the walking trails and parks. As you enter the home you are greeted by luxury vinyl plank flooring throughout the great room, kitchen, and the breakfast nook. Your large kitchen features tile back splash, an island a flush eating bar, quartz counter tops and an undermount sink. Just off of the kitchen and tucked away by the front entry is a 4 piece bath and den. Upstairs is the master's retreat with a large walk in closet and a 4-piece en-suite. The second level also include 2 additional bedrooms with a conveniently placed main 4-piece bathroom and a good sized bonus room. The unspoiled basement has a side separate entrance perfect for a future suite. Close to all amenities and also comes with a side separate entrance perfect for future development.*** Pictures are of a home with the same layout recently built photos may vary*** Dec 2025 (id:62055)
Royal LePage Arteam Realty
2611 14 Av Nw
Edmonton, Alberta
Charming and well-maintained 2-storey attached home with no condo fees, perfectly situated across from green space in the desirable community of Laurel. Offering 1,484 sq ft of above-grade living space, this home is ideal for families or first-time buyers with easy access to parks, schools, shopping, and the Anthony Henday for convenient commuting. The main floor features a bright open-concept layout with a spacious living room, dining area, modern kitchen, and a 2-piece bathroom. Upstairs you’ll find three generously sized bedrooms, including a primary suite with its own ensuite, a second full bathroom, and a conveniently located laundry room. The partially finished basement provides versatile spaces and ample storage, ready for future development. A double detached garage, vinyl plank flooring, and a backyard deck complete this fantastic offering in a family-friendly neighborhood. (id:62055)
Maxwell Polaris
3711 Railway Av
Mallaig, Alberta
Welcome to this well-cared-for family home in the friendly community of Mallaig! Set back from the road on a spacious lot, this property offers both privacy and plenty of outdoor space. The beautifully landscaped yard features a generous front lawn, and a fully usable backyard that backs onto the school - perfect for families with young children. Inside, the bright north-facing living room features a charming bay window, while the open-concept dining and kitchen areas allow for easy conversation and connection while cooking. Step out from the dining room onto the large, low-maintenance Dura Deck - ideal for summer gatherings. The main floor offers two bedrooms and a convenient laundry area just off the garage access. Downstairs, you’ll find a fully finished basement with three additional bedrooms, a spacious family room, and a 3-piece bathroom. Whether you move in and enjoy as-is or add your own finishing touches, this home has tons to offer! (id:62055)
Century 21 Poirier Real Estate
33 Eldridge Pt
St. Albert, Alberta
This Veneto Homes bungalow offering over 2800 SQFT of living space is the bungalow dreams are made of. With a beautiful open main floor with plenty of windows and space for every occasion. The Island kitchen gives a great view over the home and the functionality to match. The Butler pantry store all the necessities and being attached to the mud room off the TRIPLE attached garage makes it so convenient. Serve family dinner in the spacious dining and enjoy company in the expansive great room with electric fireplace and vaulted ceilings. Vaulted ceilings, a beautiful ensuite with dual sinks, and a walk-in closet make the primary suite a true owners retreat. The basement is where the magic happens. With an expansive rec room and adjoining games area and exercise room, everyone in the family will love it down here. There are 2 large bedrooms and a 4 piece main bath as well as A HUGE storage room for all those essentials you might not want to see all the time. Close to shops, restaurants, schools and parks! (id:62055)
Blackmore Real Estate
#1203 9737 112 St Nw
Edmonton, Alberta
Immaculately renovated and never lived in, this NE-facing 2 bed, 1 bath condo in The Saskatchewan offers over 1,100 sq. ft. of refined living with panoramic 180° views of the river valley and downtown Edmonton. No expense was spared—enjoy a chef-inspired open-concept kitchen with solid quartz countertops and matching quartz backsplash, soft-close cabinetry, and stainless steel appliances. Luxury vinyl plank flooring runs throughout the spacious layout, which includes a large dining area, massive living room, and walk-in closet in the primary bedroom. The beautifully finished bathroom sits separately for added privacy. This quiet, concrete mid-rise is ideally located with easy access to arterial roads, LRT, public transit, the river valley, and extensive city bike trails. A rare turnkey opportunity that offers unmatched space, style, and views in the heart of the city. (id:62055)
RE/MAX Excellence
#102 4110 43 Av
Bonnyville Town, Alberta
Maintenance free condo living that is safe & easy to make your home: Zero steps building, from ground level parking & elevator to your suite. In floor heat with no carpets, durable vinyl plank flooring. With 7' windows, it’s the view to the park, lake & premier neighborhood that’s of no other in town. This building is new modern constructed with the latest engineered code & extra sound proofing to create a quiet living space. Open concept with plenty of natural sunlight from full length windows featuring a gourmet kitchen & island, SS appliances, air conditioner & LED light fixtures. Master bedroom features walk-in closet & 4 pc ensuite. Quality individual HRV ventilation system, fire code compliant, water sprinkler system, safety stair escape access & secure main entrance with buzzer. Maybe now is a time to make a move . . . to condo community living.Price incl 1 parking stall, 1 storage & 1 mail box. Fees incl heat, water, & garbage, & maintenance and are free for min 1 year. Estoppel docs available. (id:62055)
RE/MAX Bonnyville Realty
5101 58 Av
Elk Point, Alberta
This spacious and modern 1432 sq.ft. home, built in 1985, is located on a large corner lot in a great family neighborhood within walking distance of schools and recreation facilities. With 3 large bedrooms and 2 full bathrooms, this home offers ample space throughout. The main living area has been renovated to create a beautiful large open-concept design featuring a large dining area and a sunken living room with a newer wood stove (WETT certified). The kitchen features glass tile back splash, newer fridge, pantry with pull-out drawers and garden doors to the very private back deck. The large master bedroom features a walk-in closet and 4 pc ensuite. Entertain your friends in the modern family room with bar and store all your items in the large cemented crawl space. Upgrades include shingles & fridge (2018), HWHeater (2023) & fresh paint on main (2023). To complete this package, you will find a double attached garage with secure entry to the home and a fenced back yard. Very AFFORDABLE FAMILY HOME! (id:62055)
Lakeland Realty
5411 52b St
Tofield, Alberta
Massive 12,565 sq/ft, pie-shaped lot in the subdivision of Ketchamoot Plain in Tofield! Fully serviced lot with a 54 ft pocket building width. Residential Tax Incentive! Small town with great amenities (Hospital, K-12 Schools, Arena, Curling Rink, Banks, Retail). A must see !! (id:62055)
Exp Realty
5415 53 St
Tofield, Alberta
7508 sq/ft, fully serviced lot with a 46ft pocket width. Residential Tax Incentive associated with this lot! Several other lots available with similar size and price. (id:62055)
Exp Realty
#201 10738 85 Av Nw
Edmonton, Alberta
Investor Alert – Turnkey Opportunity in Garneau! Welcome to Golden Ash Apartments, a prime location for your next rental property or portfolio addition! This 2-bedroom, 1-bath condo offers 778 sq. ft. of smart, functional space in one of Edmonton’s most sought-after rental zones. Currently tenant-occupied, this property offers immediate rental income with no vacancy downtime—a true turnkey investment! Located in the heart of Garneau, just a short walk from the University of Alberta, University University Hospital, Whyte Ave, shopping, dining, and all major transit routes including ETS and LRT—this is the kind of location renters dream of, ensuring consistent demand year-round. Whether you’re a seasoned investor or just getting started, this unit checks all the boxes: low maintenance, ideal layout, unbeatable location, and proven rental appeal. Condos in this area are always in demand, making it a smart, stress-free addition to your investment portfolio. (id:62055)
People 1st Realty
#903 10149 Saskatchewan Dr Nw
Edmonton, Alberta
Location, Location, Location! Welcome to the stunning views of Downtown and the River Valley on Saskatchewan Dr. This 9th-floor, two-bedroom, two-bathroom unit offers an urban lifestyle with a spacious, well-designed layout featuring sleek cork flooring. The bright, open kitchen flows into a living area with floor-to-ceiling windows, filling the space with natural light and breathtaking views. The primary bedroom features a large closet and a 4-piece ensuite, while the second bedroom includes a 4-piece bathroom and ample closet space. Enjoy amenities like a gym, racquetball courts, games room, and rooftop tennis/basketball courts. Steps from ravine trails, bike paths, and parks, and minutes from the University of Alberta, Whyte Avenue’s shops, restaurants, and festivals, this unit is a fantastic opportunity for investors, students, or first-time buyers seeking exceptional value in a prime location. Offered at $214,000 (id:62055)
Maxwell Devonshire Realty
6327 145a St Nw
Edmonton, Alberta
Spacious 2,138 sq ft two-storey located in the sought-after community of Brander Gardens. This beautifully maintained 4-bedroom home features a bright, open layout with a striking loft overlooking the formal living room, a dedicated dining area, and a sunken family room with a cozy wood-burning fireplace. The kitchen showcases granite countertops and connects seamlessly to the main living spaces.Upstairs offers three generously sized bedrooms, two elegant 5-piece bathrooms, and a versatile open loft—perfect for a home office, reading nook, or bonus space. Notable features include oak hardwood, tile and carpet flooring, granite countertops throughout, two high-efficiency furnaces, dual hot water tanks, central air conditioning, and updated windows. The large, maturely landscaped yard boasts a concrete patio and built-in fire pit—ideal for outdoor living and entertaining. An exceptional opportunity in a prime location close to top-rated schools, scenic trails, and the river valley. (id:62055)
Century 21 Masters
10535 67 Av Nw
Edmonton, Alberta
Welcome to this stunning duplex located on a quiet, tree-lined street in Allendale. This beautifully upgraded home offers 3 bedrooms plus a den, 2.5 baths, and high-end finishes throughout. Enjoy 9’ ceilings, rich hardwood floors, and a spacious open-concept layout featuring a large great room with a cozy gas fireplace. The kitchen is designed for entertaining, complete with a massive walk-in pantry, quartz countertops with a flush eating bar, soft-close cabinetry, and S/S appliances. Upstairs, the generous primary includes a luxurious ensuite with dual sinks, soaker tub, and separate shower. Two additional well-sized bedrooms and convenient laundry complete the second floor. The open basement features a separate side entrance, ideal for a future suite, and there's a double detached garage. Outside, you’ll find a beautifully landscaped yard and private deck—perfect for relaxing or hosting. This property is truly move-in ready and just minutes from the U of A, Whyte Avenue, shopping, and transit. (id:62055)
RE/MAX Excellence
4701 66th Street
Bonnyville Town, Alberta
Calling all investors or builders! Property is sold as-is, where-is. This home sits on a corner lot just over 2,000 sq ft and is ready for a full transformation. Ideal for those ready to take on a project, it’s a great opportunity to build something new or bring fresh life to an older home with character. Whether you're looking to rebuild or design a custom space, this property offers plenty of potential just steps from the local baseball field and only minutes from the Bonnyville Off-Leash Dog Park. Bring your ideas, take a walk through, and see what this opportunity could become! (id:62055)
Coldwell Banker Lifestyle
5134 River's Edge Wy Nw
Edmonton, Alberta
NO CONDO FEES and AMAZING VALUE! You read that right. Welcome to this brand new townhouse unit, the Gabriel, built by StreetSide Developments. Located in the newest premier west end community of River’s Edge, this home is almost 1200 square feet and comes with front yard landscaping and a single oversized attached garage. A perfect opportunity for a young family or downsizers to get into a new home! Your main floor is complete with upgrade luxury vinyl plank flooring throughout the great room and the kitchen. The main entrance/ main floor has a large sized foyer with a 2 piece bathroom and an office / bedroom. Highlighted in your new kitchen are upgraded cabinets, upgraded counter tops and a tile back splash. The upper level has 2 bedrooms and 2 full bathrooms. This home is move in ready ! (id:62055)
Royal LePage Arteam Realty
#67 525 Secord Bv Nw
Edmonton, Alberta
This is StreetSide Developments the Ivy model. This innovative home design with the ground level featuring a double oversized attached garage that leads to the front entrance/foyer. It features a large kitchen with a center island. The cabinets are modern and there is a full back splash & quartz counter tops throughout. It is open to the living room and the living room features lots of windows that makes it super bright. . The deck has a vinyl surface & glass with aluminum railing that is off the living room. This home features 3 bedrooms with with 2.5 baths. The flooring is luxury vinyl plank & carpet. Maintenance fees are $75/month. It is professionally landscaped. Visitor parking on site.***Home is under construction and the photos of a recently built home colors may vary, this home will be complete by September of this year *** (id:62055)
Royal LePage Arteam Realty
5323 54 St
Tofield, Alberta
Welcome to Ketchamoot Plains subdivision in the charming community of Tofield! 5498 sq/ft fully serviced lot with a 42ft pocket width. Residential Tax Incentive is associated with this lot. Several lots with similar size and price are also available. (id:62055)
Exp Realty
5409 52b St
Tofield, Alberta
Large 8414 sq/ft, pie-shaped lot in the town of Tofield! Fully serviced lot with a 58ft pocket width! Cul-de-sac location. Community distances for Tofield: Sherwood Park (50 km), Edmonton (67 km), YEG Airport (75 km), Fort Saskatchewan (74 km), and Camrose (50 km) A must see!!! (id:62055)
Exp Realty
#3308 10360 102 St Nw
Edmonton, Alberta
Experience Unrivaled Luxury at The Legends Private Residences above the JW Marriott in Edmonton’s Ice District,Sophisticated urban living with this Fully Furnished 1BR condo offering an exquisite spa-inspired bath in the heart of the city’s most prestigious development.Open concept with soaring ceilings, H/W floors,floor-to-ceiling windows that bathe the space in natural light while framing breathtaking panoramic views of Edmonton.Sleek Euro-style kitchen is a chef’s dream,ft professional German appliances,modern cabinetry,elegant quartz countertops perfect for entertaining/culinary adventures.In-suite laundry,private balcony,& 2 ARCHETYPE gym memberships.An array of top-tier amenities including a BBQ dining area,lush central green space,indoor heated pool,24/7 concierge,owner’s lounge,& luxurious SPA.Dine & unwind at on-site restaurants & lounges,heated underground parking,& direct access to Rogers,City Ctr,Pedway,& LRT.Pet-friendly,visitor parking,Enjoy a lifestyle of comfort, convenience,& prestige. (id:62055)
RE/MAX Excellence
8107 224 St Nw Nw
Edmonton, Alberta
Nestled in the sought-after Rosenthal community ,this meticulously maintained home feels brand new! Offering three spacious bedrooms, three and half stylish bathrooms, and an open-concept main floor. The modern kitchen features sleek stainless steel appliances and seamlessly flows into a fully fenced backyard with access to a double heated garage. The primary suite offers a private retreat, while two additional bedrooms and 3.5 bathrooms ensure ample space for all. The heated garage provides extra comfort year-round. The FULLY FINISHED BASEMENT is perfect for entertaining, a playroom, or flexible space and laundry room. Ideally located, it's a 5-minute walk to Rosenthal Spray Park and a 5-minute drive to Lewis Estates Golf Course, with easy access to Whitemud, Anthony Henday, and nearby shopping and amenities! (id:62055)
Mcleod Realty & Management Ltd
5834 46 Av
St. Paul Town, Alberta
Spring Creek Living – The Perfect Fit for Any Family! Just steps from the playground and a short stroll to the golf course, this move-in ready home offers comfort, space, and versatility for families of all sizes. Whether you're just starting out or looking to downsize, you’ll appreciate the 4 bedrooms and 3 bathrooms, including a spacious primary suite with a walk-in closet and 4-piece ensuite. The bright and open kitchen is a true centerpiece, featuring a large island and dining area with patio doors that lead out to a generous deck—perfect for entertaining. Downstairs, enjoy a flexible layout with a cozy family room on one side and a tucked-away room ideal for a bedroom, office, or hobby space. The fully fenced, oversized backyard provides plenty of room for kids, pets, and outdoor fun. Located in a welcoming, family-friendly neighborhood and complete with a double attached garage—this one is ready to welcome you home! (id:62055)
Century 21 Poirier Real Estate
#206 9640 105 St Nw
Edmonton, Alberta
Absolutely TURN KEY home! This CONDO boasts OPEN CONCEPT, IN-SUITE LAUNDRY, 2 SPACIOUS BEDROOMS, PRIMARY bedroom with ENSUITE. MASSIVE LIVING ROOM with GAS FIREPLACE. LARGE DINING AREA. The UPDATED KITCHEN offers great WORK FLOW, with a COUNTER TOP EATING BAR. This gem LOCATED steps from the RIVERVALLEY and the LEGISLATURE GROUNDS. PUBLIC TRANSIT offered across the street. MINUTES from GRANT MACEWAN UNIVERSITY or the LRT. LRT offers an EASY COMUTE TO NAIT, University of Alberta, ROYALY ALEX HOSPITAL...AND many more LRT stops. Enjoy your morning coffee or evening beverage from your BALCONY. The CONDO offers you ONE UNDER-GOUND PARKING STALL. This amazing CONDO has NEW PAINT & LUXURY VINYL PLANK FLOORING, UPDATED KITCHEN and BATHROOMS. IMMEDIATE POSSESSION AVAILABLE. (id:62055)
Maxwell Devonshire Realty
11121 127 St Nw
Edmonton, Alberta
DEVELOPMENT OPPORTUNITY!! Located on a quiet street in Inglewood, this was one of Edmonton's ORIGINAL SKINNY HOMES. The lot is zoned RF3 and measures 25 ft wide by 143 ft deep. Lots of land to work with, one could build a home with legal basement suite and add a garage suite for additional revenue opportunity. Original home was constructed in 1912 and was built on a Brick Foundation. Property is best suited for redevelopment, or one could restore this home to is former glory and maintain the Heritage of the property. Enjoy the beautiful tree lined streets of the Westmount Heritage area and all the lovely shops and restaurants within walking distance. (id:62055)
Real Broker
4685 Chegwin Wd Sw
Edmonton, Alberta
This beautifully designed 2-storey home offers the perfect blend of SPACE, STYLE, and FLEXIBILITY. The MAIN FLOOR features a BEDROOM/DEN/OFFICE with a 3-PIECE BATH—ideal for guests or multigenerational living. At the heart of the home is a STUNNING KITCHEN with a large ISLAND, WINE FRIDGE, and a BUTLER’S KITCHEN (roughed-in for a SPICE KITCHEN!) for added prep and storage. Upstairs, the PRIMARY SUITE boasts a SPA-LIKE ENSUITE, while a JUNIOR PRIMARY BEDROOM includes its own 3-PIECE ENSUITE—perfect for teens or extended family. Two additional bedrooms share a 5-PIECE JACK-AND-JILL BATHROOM. You'll also love the BONUS ROOM and UPSTAIRS LAUNDRY for added convenience. The TRIPLE OVERSIZED GARAGE offers plenty of space for vehicles and storage. Enjoy a PARTIALLY FENCED YARD, and bring your vision to life in the UNFINISHED BASEMENT. Located within WALKING DISTANCE to SCHOOLS, SHOPPING, and AMENITIES! (id:62055)
Maxwell Polaris
20609 42 Av Nw
Edmonton, Alberta
NO CONDO FEES and AMAZING VALUE! You read that right welcome to this brand new townhouse unit the “Tofino” Built by StreetSide Developments and is located in one of Edmonton's newest premier communities of Edgemont. With 900 square Feet, front and back yard is landscaped, fully fenced and a double detached garage, this opportunity is perfect for a retired couple. This bungalow comes complete with upgraded Vinyl plank flooring throughout the great room and the kitchen. Highlighted in your new kitchen are upgraded cabinets, upgraded counter tops and a tile back splash. This home has a large primary suite with a 4 piece ensuite and a den perfect for a home office or a spare bedroom. This home is now move in ready !!! (id:62055)
Royal LePage Arteam Realty
164 Ficus Wy
Fort Saskatchewan, Alberta
NO CONDO FEES and AMAZING VALUE! You read that right welcome to this brand new townhouse unit the “Bentley” Built by StreetSide Developments and is located in one of Fort Saskatchewan newest premier communities of Westpark. With over 1200+ square Feet, front and back yard is landscaped. This opportunity is perfect for a young family or young couple. Your main floor is complete with upgrade luxury Laminate and Vinyl plank flooring throughout the great room and the kitchen. Highlighted in your new kitchen are upgraded cabinets, upgraded counter tops and a tile back splash. Finishing off the main level is a 2 piece bathroom. The upper level has 3 bedrooms and 2 full bathrooms that is perfect for a first time buyer. *** Home is under construction and will be complete by the end of February 2026 , photos used are from the same layout but the colors may vary *** (id:62055)
Royal LePage Arteam Realty
30 Elizabeth Gd
Spruce Grove, Alberta
NO CONDO FEES and AMAZING VALUE! You read that right welcome to this brand new townhouse unit the “Abbey” Built by StreetSide Developments and is located in one of Spruce Groves newest premier communities of Easton. With almost 1098 square Feet, it comes with front yard landscaping and a single over sized attached garage, this opportunity is perfect for a young family or young couple. Your main floor is complete with upgrade luxury Vinyl Plank flooring throughout the great room and the kitchen. The main entrance/ main floor has a good sized Den that can be also used as a bedroom, it also had a 2 piece bathroom. Highlighted in your new kitchen are upgraded cabinets, upgraded counter tops and a tile back splash. The upper level has 2 bedrooms and 2 full bathrooms. *** Photos used are from the exact built home recently the color's and finishings may vary , should be completed by October *** (id:62055)
Royal LePage Arteam Realty
15 Elizabeth Gd
Spruce Grove, Alberta
Welcome home to this brand new row house unit the “Brooke” Built by StreetSide Developments and is located in one of Spruce Groves newest premier communities of Easton. With almost 930 square Feet, it comes with front yard and back landscaping and a single over sized rear detached garage this opportunity is perfect for a young family or young couple. Your main floor is complete with upgrade luxury Vinyl Plank flooring throughout the great room and the kitchen. room. Highlighted in your new kitchen are upgraded cabinet and a tile back splash. The upper level has 2 bedrooms and 2 full bathrooms. This home also comes with a unfinished basement perfect for a future development. ***Home is under construction and the photos are of the show home colors and finishing's may vary, will be complete by October *** (id:62055)
Royal LePage Arteam Realty
20605 42 Av Nw
Edmonton, Alberta
NO CONDO FEES and AMAZING VALUE! You read that right welcome to this brand new townhouse unit the “Canmore” Built by StreetSide Developments and is located in one of Edmonton's newest premier communities of Edgemont. With just over 900 square Feet, front and back yard is landscaped, fully fenced , deck and a double detached garage, this opportunity is perfect for a young family or young couple. This bungalow comes complete with upgraded Vinyl plank flooring throughout the great room and the kitchen. Highlighted in your new kitchen are upgraded cabinets, upgraded counter tops and a tile back splash. This home has a large primary suite with a 3 piece ensuite. Perfect for a first time buyer or for a retired couple. *** Home is under construction and will be complete by July so the photos used are from the same style home by colors may vary *** (id:62055)
Royal LePage Arteam Realty
4245 Charles Cl Sw
Edmonton, Alberta
This Custom built more than 2400 sq. ft 2 storey has it all you need on the main and upper level. Main floor bedroom/den, open to above living room with electric fire place, spice kitchen/pantry, main kitchen with island and sink on the exterior wall, dining room, deck etc. Upper floor has 4 bedrooms, 3 full bathrooms, bonus room, laundry room, master bedroom has 5 piece ensuite and walk-in closet. The basement has separate entrance and egress windows for future secondary suite. Comes with a double attached garage & floor drain. The home comes with upgraded flooring, railing, ceilings etc. The legal suite can be built for an additional cost if the buyer needs it. It comes with Alberta New Home Warranty and rough grading certificate. (id:62055)
Professional Realty Group
5309 55a Av
Tofield, Alberta
Huge 7722 sq/ft, fully serviced, pie-shaped with with a pocket width of 56ft. Residential tax incentive associated with this lot. Several similar size lots and prices available! (id:62055)
Exp Realty
#207 10138 116 St Nw
Edmonton, Alberta
Welcome to the vibrant Oliver community — where city living meets everyday comfort. This bright and inviting one-bedroom condo puts you steps from everything you love: cozy coffee shops, lively restaurants, downtown nightlife, scenic parks, the river valley, and even the golf course. It’s the perfect balance of energy and relaxation — all at an affordable price. Inside, you’ll find a thoughtfully designed space featuring a large private balcony that’s ready for your personal touch — whether that’s a garden nook or a spot to unwind. The charming stone fireplace adds warmth and character. Enjoy the peace of a quiet location within the complex — away from street noise, but close to everything that makes downtown living special. Plus, your vehicle stays secure in heated underground parking. A fantastic choice for first-time buyers or investors looking for value in the heart of the city. Quick possession available — don’t miss your chance! (id:62055)
RE/MAX Excellence
8535 181 Av Nw
Edmonton, Alberta
The Affinity model is an elegant, well-built home tailored for today’s families. It features a dbl att garage, extra side windows, separate side entry, 9ft ceilings on the main & basement levels, and LVP flooring throughout the main floor. The foyer opens to a full 3pc bath with walk-in shower & a main floor bedroom. The open-concept kitchen, nook, and great room offer function & style. The kitchen includes an island with flush eating ledge, chimney-style H/F, tile backsplash, Silgranit undermount sink with black faucet, soft-close cabinets, corner pantry, and a built-in microwave in the lower cabinetry. The great room with fireplace & the nook are flooded with natural light and feature patio doors to the backyard. Upstairs, the bright primary suite includes a 4pc ensuite with dbl sinks, walk-in shower & large walk-in closet. A bonus room, 3pc bath, laundry area & 3 additional bedrooms complete the level. Includes upgraded railings, black fixtures, and basement rough-in. (id:62055)
Exp Realty
9443 Pear Cr Sw
Edmonton, Alberta
This stunning 2588 Sq Ft custom built home offers exceptional design and modern upgrades in the trendy community of Orchards. With 4 spacious bedrooms, 4 full bathrooms, living room with open to above, bonus room, main + spice kitchen, and separate entrance to the basement. Upgraded kitchen featuring quartz countertops, waterfall island, custom cabinetry, pot & pan drawers, and built-in appliance setup. Home features 9 ft ceilings throughout, custom master shower, soft-close cabinetry; upgraded railing, lighting fixtures & hardware; feature walls and custom ceiling designs. Other features include Upstairs laundry room, walk-in closets with MDF shelving & organizers; gas lines to the deck, kitchen, and garage; extended garage with mandoor & floor drain; deck, upgraded elevation with stone, premium vinyl siding, and front concrete steps. Walking distance to a pond, trails, school, and park. Move in ready! (id:62055)
Royal LePage Arteam Realty
16611 9 St Ne
Edmonton, Alberta
This luxury with total living space over 5,000Sq ft, custom-built home in Quarry Ridge seamlessly blends elegance and functionality. Upon entry, you're greeted by soaring ceilings, a custom maple open-tread staircase. The formal living room and flex area provide an elegant touch. The chef’s kitchen, equipped with a custom spice kitchen, ensures an efficient and enjoyable culinary experience. The open kitchen, living, and dining areas, along with a formal dining room, are perfect for hosting large gatherings. The master bedroom features a luxurious 6-piece spa ensuite with a Jacuzzi tub, steam and spray shower, and two walk-in wardrobes. Two additional bedrooms share a bathroom, while a fourth bedroom boasts a balcony. The basement, includes a theatre room and a recreation room, providing ample space for entertainment and relaxation. The property features a triple garage, large windows, and abundant natural light. The architecture optimally utilizes every corner, making this home both beautiful. (id:62055)
Century 21 Smart Realty
2 Cloutier Cl
St. Albert, Alberta
Welcome to the Carbon by award-winning builder Justin Gray Homes, in the professionally designed Coastal Zen colour palette. Just shy of2600 sqft, this home is intentionally designed for growing families, near future schools & recreation centre. With an open concept main floor, enjoy a sunlit living room w/ GAS FIREPLACE, den/office w/frosted glass doors, & a sleak 2 piece bathroom. Step through the signature ARCHED pantry, into the chef inspired kitchen w/custom DOVE-TAILED cabinetry & a large island ideal for hosting. Upstairs, find 4 spacious bedrooms, a BONUS room, & convenient upstairs laundry. The main bath includes DUAL SINKS & w/ a privacy door separating the vanity from the bath/toilet, making busy mornings a breeze. The breathtaking primary retreat has a large WIC & a luxurious 5PC SPA-LIKE ensuite w/soaker tub & walk-in shower. Complete w/OVERSIZED dbl car garage w/drain. Situated on a 30’ pocket lot in St. Albert’s 2025 Best New Community *Photos of similar model,finishes/layout may differ* (id:62055)
Maxwell Polaris
185 White Earth St
Smoky Lake Town, Alberta
Rare opportunity to own the ultimate location for a business downtown Smoky Lake. This facility is located at the busiest corner in the downtown core and offers a large office / business area as well as roomy living quarters at the back. The living area includes 2 large bedrooms, a bright kitchen and modern living room with direct access to a 3-season sunroom as well as a full bathroom. The basement offers tons of room for storage, a half bath and additional living space. The office / business area is directly accessed from the 2 busiest streets downtown and boasts large windows and great exposure as well as a half bath. A single car garage is also accessible right from main street. Rarely can one find a better location to carry out business and live at such an affordable price. (id:62055)
RE/MAX Elite
103 28 St Sw Sw
Edmonton, Alberta
Welcome to this beautiful custom home on a corner lot. This stunning home offers 5 BED 3 BATH. The main floor features a family area, a main floor bedroom and bathroom, a spacious living area that opens to below, a beautifully designed kitchen with a spice kitchen, and a dining area. The second floor features a luxurious master bedroom with a five-piece ensuite. Three additional spacious bedrooms share a three-piece common washroom. The floor also includes a versatile bonus room and convenient upstairs laundry facilities. (id:62055)
RE/MAX Excellence


