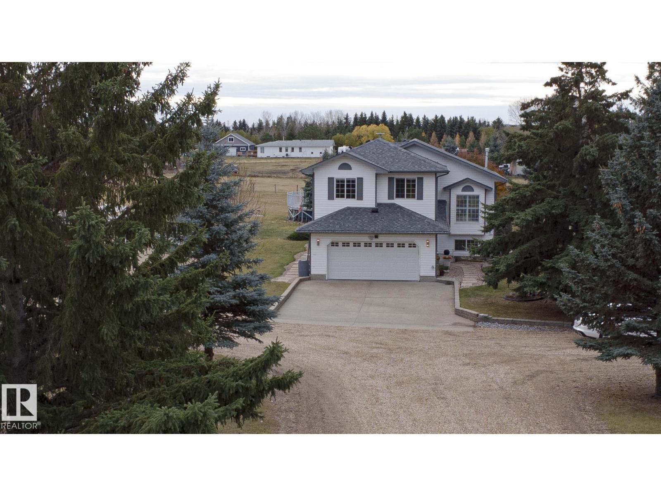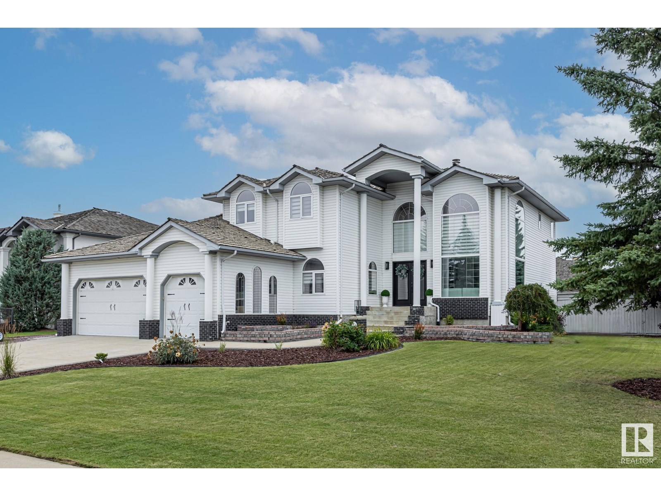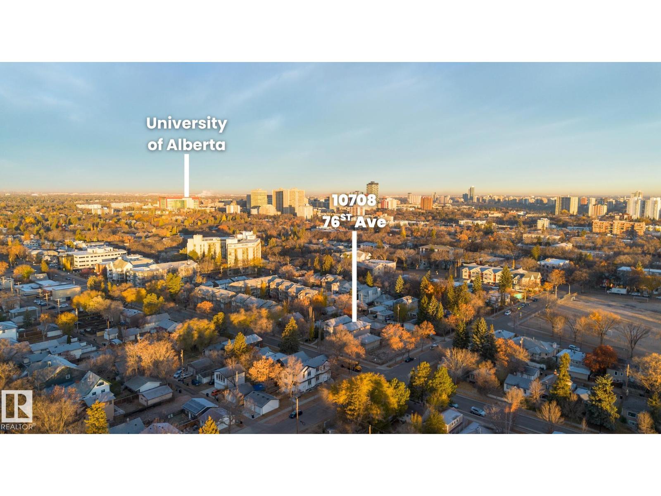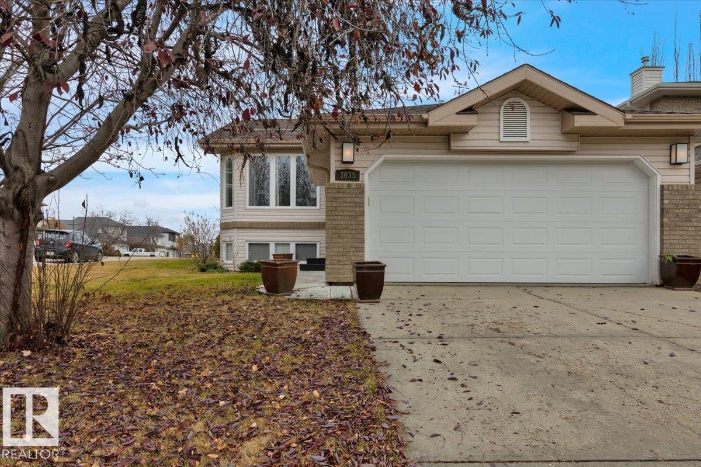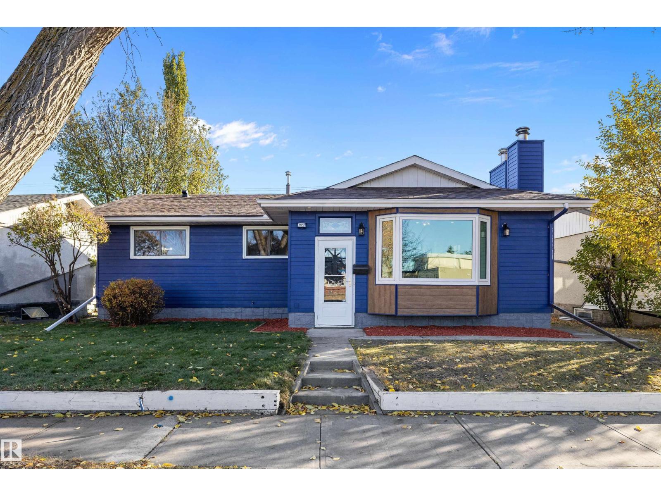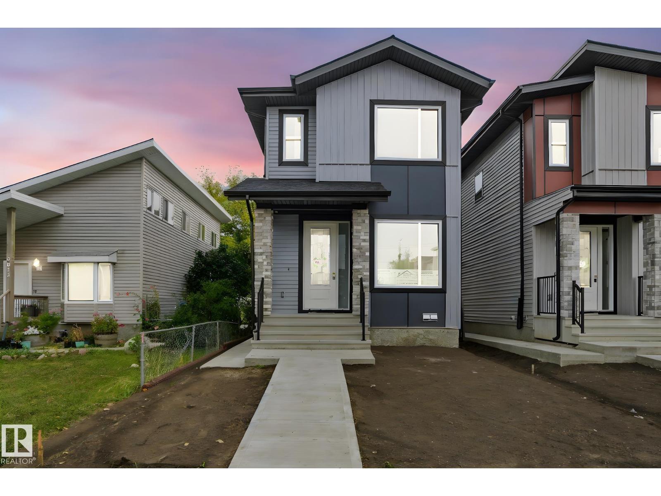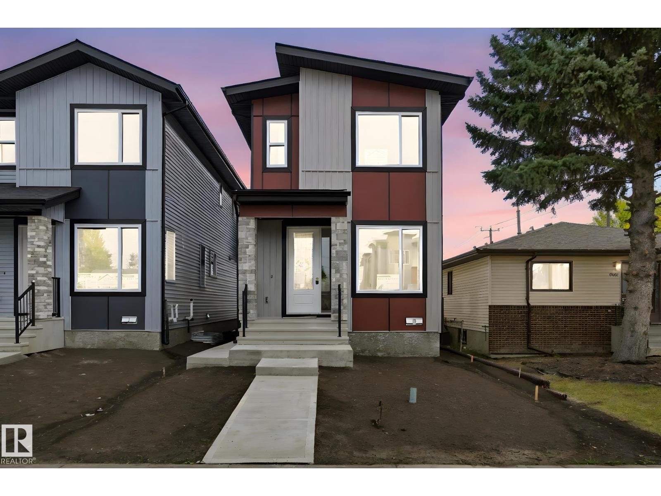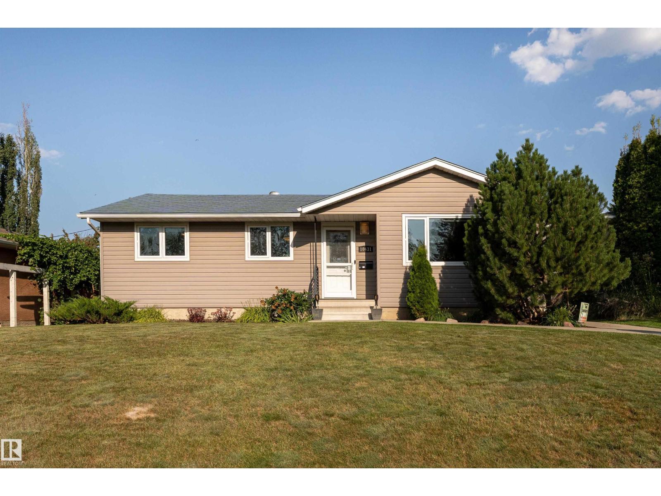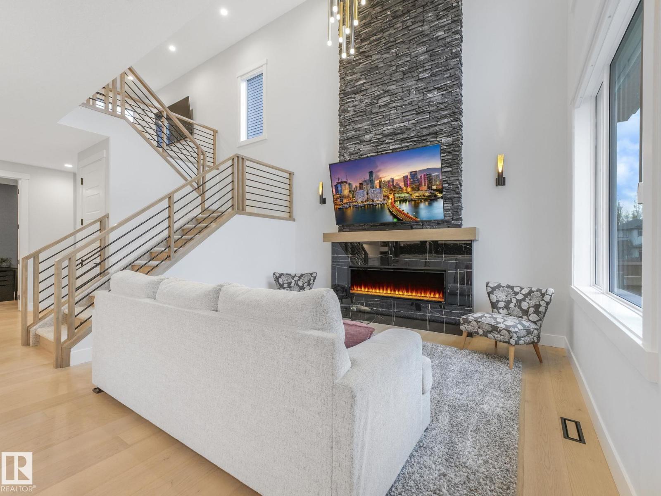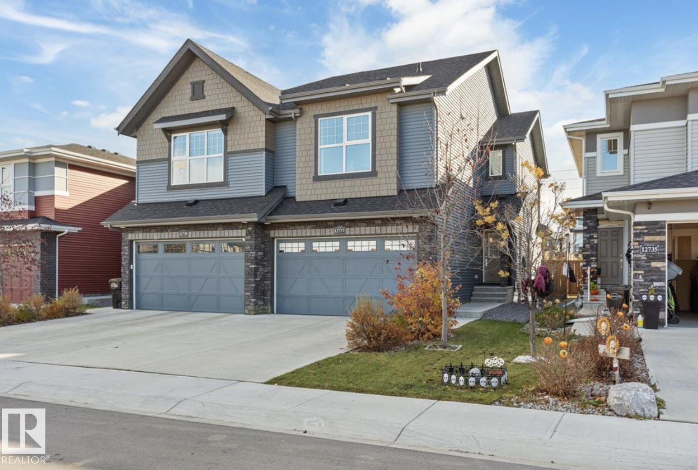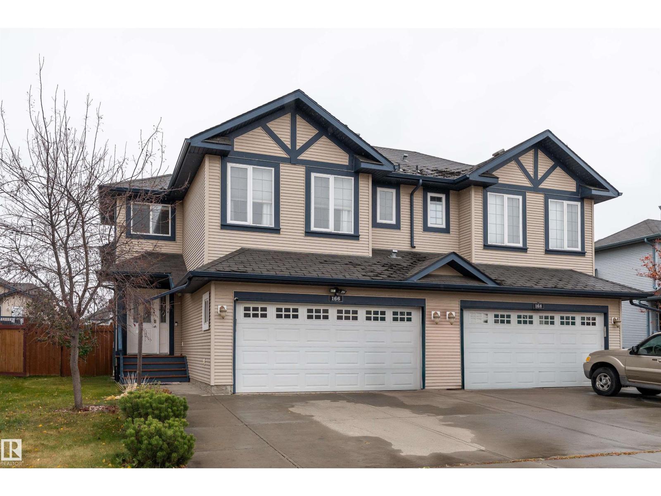#38 56220 Rge Road 230
Rural Sturgeon County, Alberta
Beautifully maintained & upgraded 1400 sqft + finished basement bi level style home with bonus floor area, featuring 3+2 bedrooms & 3 bathrooms, located on 3.90 beautifully landscaped acres in Sturgeon Valley Estates. Main floor features a large living room, dining room piano window & patio doors with access to sun deck & renovated kitchen with granite counter tops, moveable island, pantry & stainless steel appliances. Primary bedroom features barn doors, walk in closet & 3 piece ensuite. Bedrooms 2 & 3 & the upgraded main bathroom are located on bonus/upper level. Fully finished basement features a family room with gas fireplace, bedrooms 4 & 5, upgraded bathroom & large laundry room. Oversized heated garage is 26'x22'. Outdoors you'll find a multi level deck (dura decking), new hot tub (2023), 2 sheds, play structure, fenced horse pen with lean to, firepit, above ground pool, RV parking, plenty of trees & perennials. Commune with nature in this peaceful and private country residence! (id:62055)
Now Real Estate Group
#36 52304 Rge Road 233
Rural Strathcona County, Alberta
Welcome to this BEAUTIFULLY UPDATED estate home! Step inside to a bright living room with soaring vaulted ceilings, perfect for welcoming guests. Nearby, a second cozy living area flows into a beautifully upgraded two-toned MODERN kitchen, complete with plenty of space for entertaining. A stylish 2-piece bathroom and spacious laundry room complete the main floor. Upstairs, unwind in the LUXURIOUS primary suite featuring a tiled shower, gorgeous stand-alone tub, and dual sinks. Enjoy your morning coffee on your private balcony. Two more bedrooms and a 3-piece bathroom round out the upper level. The fully finished WALKOUT basement offers the ultimate in space for entertainment with a large rec room, gorgeous wet bar, an additional bedroom, and 3-piece bathroom. Step outside to your private backyard oasis featuring a putting green, manicured yard, and a beautiful pergola-covered sitting area perfect for summer evenings. With a TRIPLE CAR garage and upscale finishes, this estate home has it all. WELCOME HOME! (id:62055)
Royal LePage Noralta Real Estate
1912 151 Nw
Edmonton, Alberta
Welcome to this stunning detached bungalow in Fraser over 2100 sqf living space, North Edmonton! Fully renovated, this home boasts new windows, doors, appliances, flooring, paint, and a newly developed basement, making it move-in ready. The main floor features three spacious bedrooms and two full bathrooms, along with a stylish kitchen outfitted with granite countertops and new appliances. The basement, accessible via a separate entrance, includes two additional bedrooms, a full bathroom, a second kitchen, and laundry facilities, ideal for multi-generational families or a home-based business. Additionally, the property has a spacious backyard deck and a double oversized detached garage 24'*24'. Located in a prime community, this bungalow is a fantastic living space and a smart investment. Don't miss your chance to make it your new home! (id:62055)
Maxwell Polaris
10708 76 Av Nw
Edmonton, Alberta
Welcome to this beautifully maintained 2-storey home in the heart of Queen Alexandra, only minutes from the University of Alberta, Whyte Avenue, and Downtown. Offering 2300 sq ft above grade, this spacious property features a bright open concept main floor with 9’ ceilings, hardwood and tile flooring, and a cozy gas fireplace. The chef’s kitchen boasts solid maple cabinetry, granite counters, stainless steel appliances, and a large island perfect for gatherings. Upstairs you’ll find 4 bedrooms including a generous primary suite with a spa-like ensuite and walk-in closet. The basement with 9’ ceilings and side entry is ready for future development. Enjoy a fully fenced yard, landscaped with mature trees, and a double detached garage with alley access. Located steps to parks, schools, and transit—this home blends comfort and convenience in one of Edmonton’s most desirable central communities. (id:62055)
The E Group Real Estate
3635 44 St Nw
Edmonton, Alberta
Magnificent location! Rarely do homes become available in this highly sought-after quiet area, where most neighbours are original owners. Situated on a large corner lot facing the ravine, this beautifully updated bi-level offers direct access just steps away from scenic walking trails. Thoughtfully maintained and upgraded, the home features 12 solar panels (2024), a new roof, fascia, and storm drains (2023), all new windows, new front and back doors, and a new insulated garage door with opener. Inside, enjoy fresh white paint upstairs, modern laminate flooring, updated bathrooms, and a refreshed kitchen with painted cabinets, and a spacious dining area. The finished basement includes two additional bedrooms, a living room, 3-piece bath and a large storage area under the stairs— ideal for guests or extended family. With vaulted ceilings, formal dining, and an oversized double garage, this home blends comfort, efficiency, and timeless charm—all just minutes from schools, shopping, and transportation. (id:62055)
One Percent Realty
11031 153a St Nw
Edmonton, Alberta
Welcome to this beautifully renovated 5-bedroom home in High Park, perfectly situated across from the local elementary school! Step inside to a bright, open-concept main floor featuring brand-new windows, modern flooring, and a stunning kitchen with sleek quartz countertops and new cabinetry. Enjoy peace of mind with a new roof and thoughtful upgrades throughout, including all three full bathrooms. The spacious layout offers comfort and versatility for growing families or multi-generational living. Outside, you’ll find an oversized double detached garage plus an additional single garage/workshop — ideal for hobbyists or extra storage. Conveniently located close to shopping, public transit, and just minutes from West Edmonton Mall, this property blends modern living with everyday convenience. Move-in ready and full of value — this is the one you’ve been waiting for! (id:62055)
Exp Realty
9009 153 St Nw
Edmonton, Alberta
UPGRADED HOME IN THE COMMUNITY OF JASPER PARK! This Brand New home offers 2540 Sq Ft of living space with 6 bedrooms, 4 baths, 9ft ceilings, 8ft doors. Main floor offers vinyl plank flooring, bedroom, Full bath, family room, fireplace. Kitchen with modern high cabinetry, quartz countertops, island. Amply Large Mud room, Spacious dinning area with ample sunlight is perfect for get togethers. Walk up stairs to Grand master Suite with 5 piece ensuite/spacious walk in closet, 2 more bedrooms with fully modern common bath, Laundry and bonus area. Fully finished 2 bedroom legal basement suite with separate entrance, 2nd Kitchen, Full bath and Laundry. Your dream home sitting on HUGE lot is next to James Gibbons School, parks, amenities. Includes DETACHED Double Car Garage, TRIPLE PANE WINDOWS, ROUGH GRADE, GAS LINE IN KITCHEN & PATIO. this home offers exceptional value and style. Move-in ready - Don't miss out on this fantastic opportunity! (id:62055)
Century 21 All Stars Realty Ltd
9007 153 St Nw
Edmonton, Alberta
UPGRADED HOME IN THE COMMUNITY OF JASPER PARK! This Brand New home offers 2540 Sq Ft of living space with 6 bedrooms, 4 baths, 9ft ceilings, 8ft doors. Main floor offers vinyl plank flooring, bedroom, Full bath, family room, fireplace. Kitchen with modern high cabinetry, quartz countertops, island. Amply Large Mud room, Spacious dinning area with ample sunlight is perfect for get togethers. Walk up stairs to Grand master Suite with 5 piece ensuite/spacious walk in closet, 2 more bedrooms with fully modern common bath, Laundry and bonus area. Fully finished 2 bedroom legal basement suite with separate entrance, 2nd Kitchen, Full bath and Laundry. Your dream home sitting on HUGE lot is next to James Gibbons School, parks, amenities. Includes DETACHED Double Car Garage, TRIPLE PANE WINDOWS, ROUGH GRADE, GAS LINE IN KITCHEN & PATIO. this home offers exceptional value and style. Move-in ready - Don't miss out on this fantastic opportunity! (id:62055)
Century 21 All Stars Realty Ltd
10631 43 St Nw
Edmonton, Alberta
Welcome to this beautiful and private 1,123 sq. ft. bungalow in the highly sought-after community of Gold Bar. With no neighbours in front, you’ll enjoy uninterrupted views of the river valley, plus hiking and biking trails right outside your door - perfect for families and outdoor enthusiasts who want the best of Edmonton living. Inside, the main floor is bright and inviting, featuring a cozy living and dining area alongside a stunning kitchen with a centre island, white cabinetry, concrete countertops, and stainless steel appliances. It’s the perfect blend of modern style and warmth, with a backyard view right from the kitchen window. The main level also offers a chic 4-piece bathroom, a serene primary bedroom, and two additional bedrooms. Downstairs, the fully finished basement impresses with a sizeable bedroom, spacious rec room, a den, 4-piece bathroom, and a convenient laundry area. Outside, enjoy a sunny deck, a large fenced yard, and a double detached garage. Don't miss out on this lovely home! (id:62055)
Exp Realty
53 Autumnwood Cr
Spruce Grove, Alberta
FULLY FINISHED BASEMENT... AIR CONDITIONING... GARAGE HEATER... TOWERING CEILINGS... CUSTOM BLINDS... MAIN FLOOR OFFICE... DECK and LANDSCAPING COMPLETE... BETTER THAN NEW!! This stunning 2,400sq.ft 2-Story is pristine with OPEN CONCEPT and HUGE SOUTH FACING WINDOWS. The kitchen offers QUARTZ COUNTER TOPS... GAS RANGE... BUILT IN OVEN... WINE FRIDGE and WALK THRU PANTRY. The living room has soaring ceilings with MOTORIZED BLINDS, STONE FIREPLACE and plenty of space to enjoy your big screen TV!! Upstairs is a MASSIVE BONUS ROOM and NO CARPET!!! HUGE PRIMARY BEDROOM with LUXURIOUS ENSUITE and WALK-IN CLOSET. 2 additional bedrooms, 4 pc bath and laundry room complete the 2nd floor. The FULLY FINISHED BASEMENT has a SIDE ENTRY...LARGE FAMILY ROOM (projector & screen negotiable), 4th BEDROOM, 3 pc BATH and room for storage. The HEATED GARAGE is OVERSIZED and comfortably fits 2 vehicles. The yard is landscaped including deck. $5000 BONUS TO BUYER TOWARDS 2026 PROPERTY TAXES!!! NOTHING LEFT TO DO!! (id:62055)
Royal LePage Noralta Real Estate
12737 205 Street Nw
Edmonton, Alberta
Welcome to this stunning 3-bedroom, 3-bath half duplex in the desirable community of Trumpeter, offering over 1,600 sq. ft. of modern living space and a fully insulated double-car garage. The main floor features 9-ft ceilings throughout and a bright open-concept design that seamlessly connects the kitchen, dining area, and living room, along with a convenient main-floor washroom. The kitchen impresses with snowy white quartz countertops and elegant beige cabinetry, creating a perfect blend of warmth and sophistication. Upstairs you’ll find two additional bathrooms, three spacious bedrooms with ample closet space, and a versatile bonus room ideal for family entertainment or a home office. The professionally landscaped yard offers a sizeable deck and hot tub, providing the perfect space to relax and unwind. This home combines style, comfort, and functionality in one of Edmonton’s most sought-after neighbourhoods. (id:62055)
Maxwell Polaris
166 Rue Magnan St
Beaumont, Alberta
This STUNNING 1,400 sq ft Bi-level Duplex in the sought-after community of Montalet is the perfect mix of STYLE, SPACE, and COMFORT! Step into the grand entryway with a walk-in storage closet, then enjoy a BRIGHT and SPACIOUS main floor featuring rich dark tones, gleaming hardwood floors, and soaring VAULTED CEILINGS. The open-concept living room showcases a cozy GAS FIREPLACE with custom stonework that makes a statement! The KITCHEN is perfect for entertaining with a large island, stainless steel appliances, walk-in pantry, and beautiful cabinetry. The dining area flows seamlessly onto your PRIVATE DECK and FULLY LANDSCAPED, FENCED YARD — ideal for BBQs and family gatherings! Upstairs features a LUXURIOUS primary suite with WALK-IN CLOSET and ensuite, plus a second bedroom and full bath. The FULLY FINISHED BASEMENT adds even more living space with a family room, bedroom, storage & bathroom. Close to schools, playgrounds, shopping, and just minutes from the airport — this home truly has it all. (id:62055)
Exp Realty


