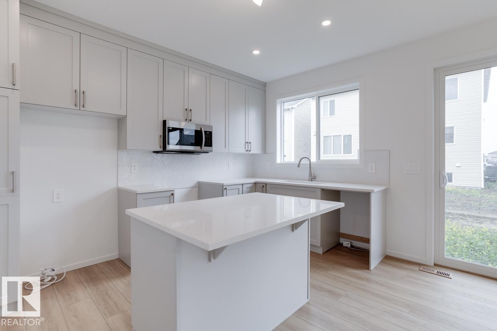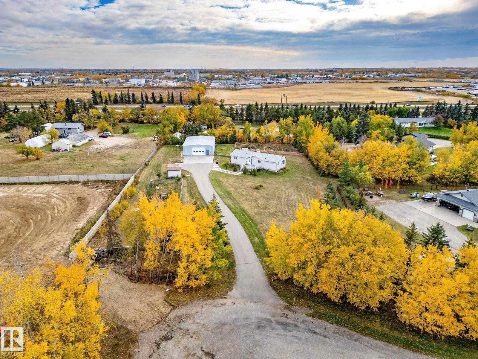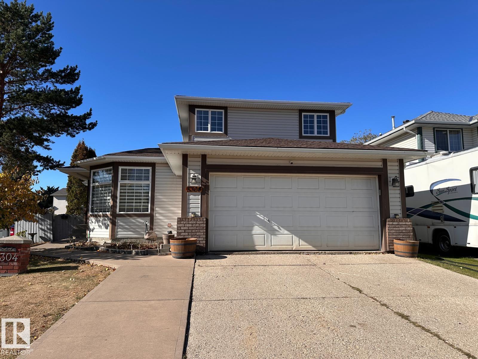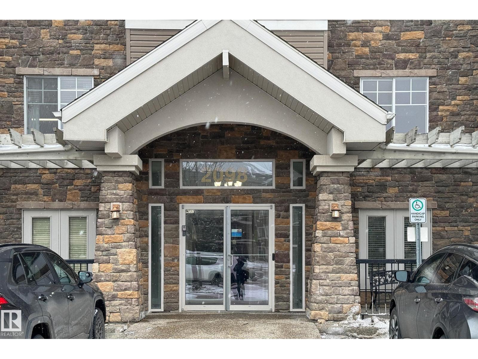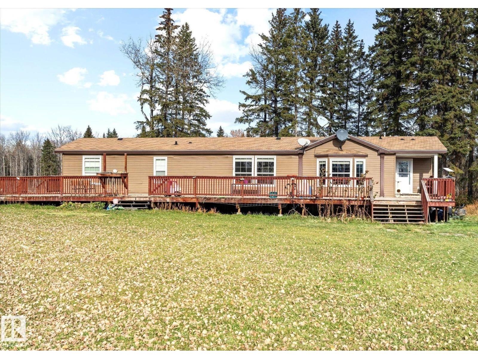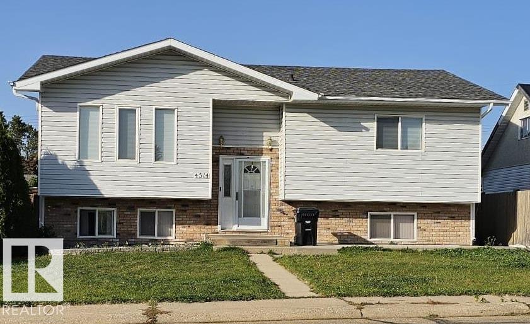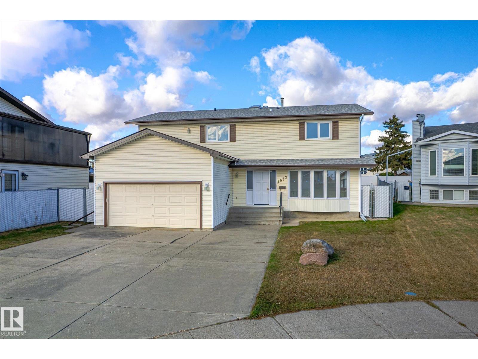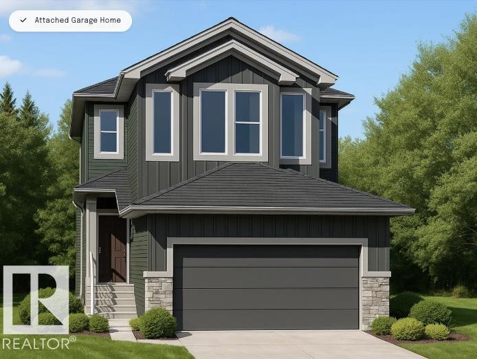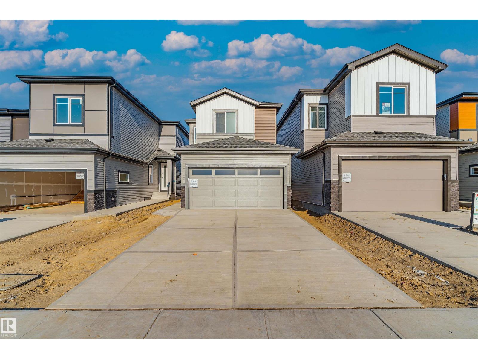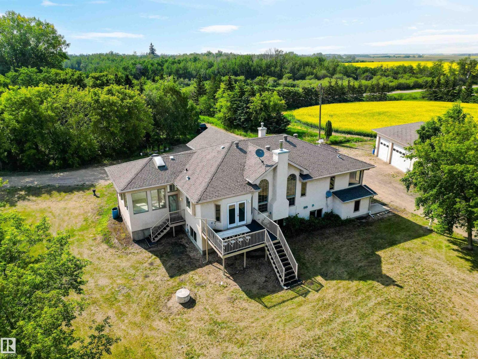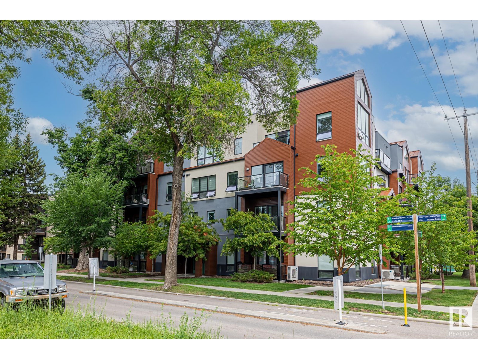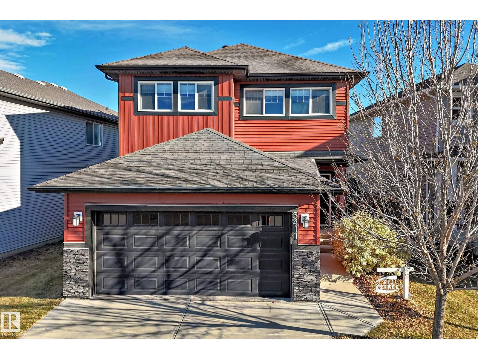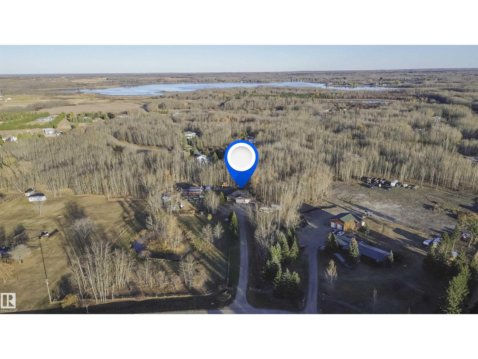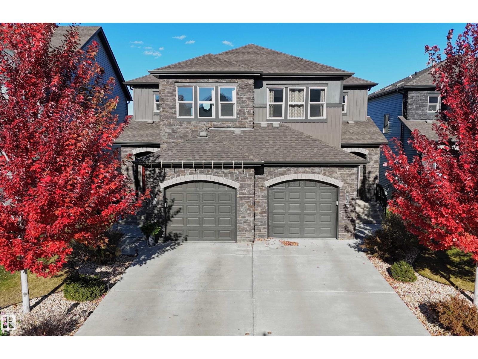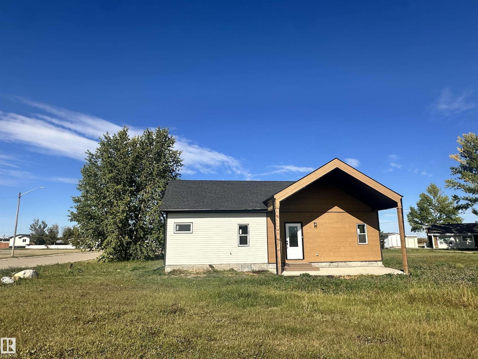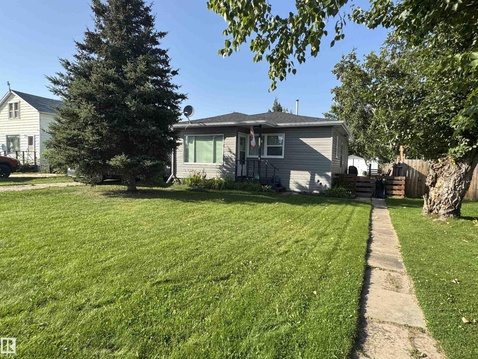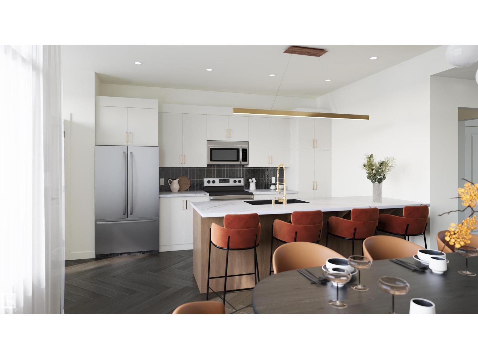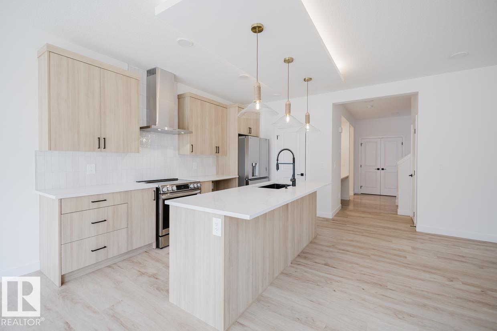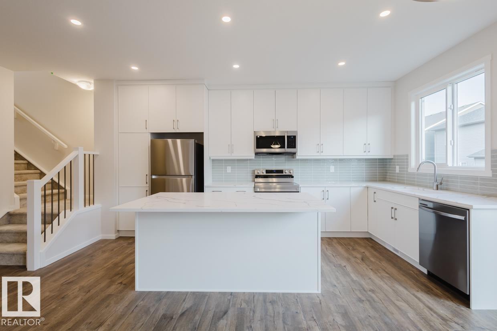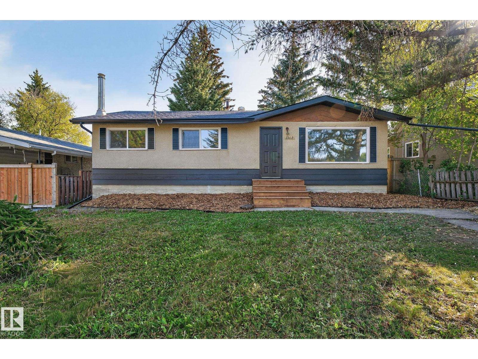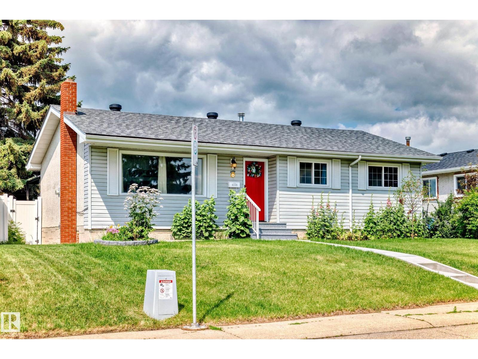20425 16a Av Nw
Edmonton, Alberta
Brand New Home by Mattamy Homes in the master planned community Stillwater. This stunning CYPRESS detached home spans just under 1600sqft and offers 3 bedrooms and 2 1/2 bathrooms. The open concept and inviting main floor features 9' ceilings, gas fireplace and a half bath. The kitchen is a cook's paradise, with included kitchen appliances, quartz countertops, waterline to fridge and walk-in pantry. The gas BBQ line is a bonus! Upstairs, the house continues to impress with a bonus room, laundry, full bath, and 3 bedrooms. The master is a true oasis, complete with a walk-in closet and luxurious ensuite! Enjoy the added benefits of this home with its double attached garage, side entrance, and front yard landscaping. Enjoy access to amenities including a playground, planned schools, commercial, a wetland reserve, and recreational facilities, sure to compliment your lifestyle! UNDER CONSTRUCTION! Photos represent colour, finish and floorplan. Actual build may vary. HOA FEE. (id:62055)
Mozaic Realty Group
22311 119 Av Nw
Edmonton, Alberta
Welcome to this rare gem - a beautifully cared-for 4-bedroom, 3-bath bungalow set on an expansive 1.44-acre lot within city limits. This property truly stands out for its incredible shop, fully equipped with heated floors, compressed air lines, a trench drain, washroom, laundry, and abundant storage; an ideal setup for hobbyists, tradespeople, or anyone seeking the ultimate workshop in Edmonton. Offering the best of both worlds, this home combines the peace and privacy of country living with the convenience of city life, just minutes from schools, shopping, and major amenities. Outside, the sprawling grounds invite you to garden, play, or simply relax and enjoy the tranquility of your own private retreat. (id:62055)
Century 21 Masters
5304 190 St Nw
Edmonton, Alberta
Welcome to this spacious family home in the sought-after Jamieson Place community! This rental offers a thoughtfully designed layout with 3 bedrooms upstairs, including a master bedroom, providing privacy and comfort for the entire family. The main floor features an additional bedroom and a versatile den space, ideal for a home office, study, or guest area. The full basement is partially finished, offering extra living or storage space to suit your needs. Enjoy the outdoors in the fenced and landscaped yard, perfect for children or pets, and benefit from the convenience of a double attached garage. Situated close to schools, shopping centers, restaurants, and parks, this home also offers easy access to public transportation, making commuting a breeze. Available immediately, this rental combines comfort, functionality, and an excellent location in a family-friendly neighborhood (id:62055)
Kairali Realty Inc.
#115 2098 Blackmud Creek Dr Sw Sw
Edmonton, Alberta
Welcome to this beautifully upgraded ground floor unit that offers 2 spacious bedrooms, 2 full bathrooms, and an open-concept layout with modern finishes throughout. Enjoy the convenience of in-suite laundry, plenty of closet space, and a private balcony with a gas line-perfect for BBQs. Located in a secure building with low condo fees, this home includes underground parking with a storage unit, and access to great amenities like a fitness room, guest suite, and games room/Social Room. The location is truly unbeatable—just steps away from parks, public transit, shopping, dining, and the highly rated K-6 elementary school(Roberta MacAdams School), making it an ideal choice for families, professionals, or anyone looking to downsize without compromise. This is a rare opportunity to own a beautifully renovated unit in a secure building with everything you need right at your doorstep. There is also $2500 Appliance credit from sellers so that you can choose your new appliances . (id:62055)
Century 21 Smart Realty
52403 Rrd 81
Rural Yellowhead, Alberta
This Great 14.88 Acre Property Offers The Perfect Blend of Space, Comfort and Convenience, Just Minutes From Town, Close to Pavement and Approximately One Hour to Edmonton. The 1480 sq ft Home Features An Inviting Open Floor Plan With 3 Spacious Bedrooms and 3 Bathrooms. You Will Love The Beautiful Kitchen With Rich Cabinetry, The Bright and Welcoming Living Room and The Convenient Main Floor Laundry - All Thoughtfully Designed on One Level. Step Outside Onto The Huge Deck, Ideal For Relaxing or Entertaining While Enjoying The Peaceful Surroundings. With Its Private Setting and Versatile Layout, This Property is Perfect For a Hobby Farm, a Weekend Getaway, or Simply a Beautiful Place to Call Home. (id:62055)
Century 21 Leading
4514 56 Av
Barrhead, Alberta
Welcome home to this beautifully updated property nestled in a quiet, mature area of Barrhead — perfect for families seeking space, comfort, and convenience. Featuring 4 spacious bedrooms and 2.5 bathrooms, this home offers a bright, open living area ideal for gatherings and everyday living. The primary bedroom includes a private 2-piece ensuite, while the finished basement with in-floor heating provides a cozy retreat all year round. Enjoy recent upgrades throughout, including new vinyl flooring & fresh paint on the main floor, and new 2025 garage shingles — adding value and peace of mind. Step outside to your large, fully fenced backyard with a spacious deck, perfect for summer barbecues and family fun. The extra-wide double detached garage includes a built-in workbench, making it a dream for hobbyists or those needing extra storage. A wonderful opportunity in one of Barrhead’s most desirable neighborhoods — move-in ready and waiting for your family! (id:62055)
Kairali Realty Inc.
4632 126 Avenue Nw
Edmonton, Alberta
Discover this beautiful move-in ready 5-bedroom home tucked away in a quiet cul-de-sac in Homesteader! Freshly painted and new modern vinyl plank flooring, this spacious home offers comfort and updates throughout. Huge main floor living room and family room are a great space for entertaining. Bright and functional layout with a refreshed main floor 3 piece bathroom featuring a new vanity and toilet. The laundry area has been upgraded with a new washer, dryer, and utility sink. All windows were replaced 8 years ago above grade (excluding the bow), shingles are 3 years old, the hot water tank is 2 years old, and the furnace (15 years old). Main floor den/flex room is beside the kitchen. Upstairs bonus room. The partially finished basement is 90% finished and includes a convenient 2-piece bathroom. Oversized double garage has a huge driveway with room for four extra vehicles. Fully fenced and landscaped yard completes this fantastic family home. Don’t miss this opportunity in a well-established neighborhood! (id:62055)
RE/MAX Edge Realty
#186 1804 70 St Sw Sw
Edmonton, Alberta
Welcome to Summerside! Not only do you get lake access, but you’ll love this bright 3-bedroom end unit with 2.5 bathrooms and an easy, open-concept layout. It’s been nicely updated with new stainless steel appliances (2023), luxury vinyl plank flooring throughout (no carpet!), and refreshed kitchen and bathrooms. One of the bedrooms is currently set up as a dream dressing room, but it can easily be switched back if you need the extra space. Plus, there’s tons of storage and a double attached garage—everything you need for comfortable, carefree living in one of Edmonton’s favorite communities! (id:62055)
One Percent Realty
41 Gable Cm
Spruce Grove, Alberta
The Julianna by San Rufo Homes is a 2,197 sq. ft. laned home offering 3 bedrooms and 2.5 bathrooms. The main floor features an open kitchen with island, dining area, and great room. The upper level includes a spacious primary bedroom with ensuite and walk-in closet, two additional bedrooms, a full bathroom, and convenient laundry area. Large windows provide natural light throughout. Located close to parks, trails, and nearby amenities. Photos are representative; features and finishes may vary. (id:62055)
Bode
215 24 St Sw
Edmonton, Alberta
Brand new home for sale in the community of Alces, one of the most preferred neighborhoods' in SE Edmonton! Beautifully designed 1750 Sq Ft custom built accommodates 3 bedrooms, 3 full bathrooms, den, kitchen, living room, dining, spice kitchen, upstairs laundry, and side entrance to the basement. Upgraded kitchen comes with beautiful quartz counter tops, upgraded cabinets, and pantry. Main floor features 9'Ft ceiling, living room with large window & a fireplace. Other upgrades include high efficiency furnace, upgraded roof & insulation, soft close throughout, upgraded lighting & plumbing fixtures, railing, upgraded hardware throughout and gas lines to deck, kitchen & garage. Exterior comes with stone, premium vinyl siding, and front concrete steps. Steps away from a park/play ground, walking trail, a pond and natural green space! (id:62055)
Royal LePage Arteam Realty
55023 Rge Road 254
Rural Sturgeon County, Alberta
Experience peaceful country living with upscale comfort! Situated on 2.47 beautifully treed acres in Sturgeon County, this tastefully updated bungalow offers over 2,100 sq ft on the main floor plus a legal 1,850 sq ft basement suite—ideal for multigenerational living or supplemental income. The freshly renovated kitchen features quartz counters, a center island with bar seating, S/S appliances & a corner pantry, while the vaulted living room w/ a wood burning fireplace & elegant arched windows bring in natural light & picturesque views. The main level includes a large primary bedroom w/ a 4-pc ensuite, 2 additional bdrms, 4-pc bath & a bright south facing sunroom surrounded by windows. The basement adds 2 more bdrms, a 2nd kitchen & a massive rec room. Outside, a large 4+ car garage/shop with 10’ doors & side kitchen provides all the room you need for toys, tools, or a home business + a greenhouse w/ heat & power. Minutes to St. Albert & Edmonton, this ideal property blends privacy, practicality & charm (id:62055)
RE/MAX Elite
#203 10006 83 Ave Nw
Edmonton, Alberta
Want to live steps from Whyte Ave and be right in the middle of all the best shops, coffee spots, restaurants, and nightlife? This bright, super clean 2-bedroom, 2-bathroom condo has everything you need to love where you live. Enjoy the airy, open layout with big windows and 9-foot ceilings that make the whole place feel extra spacious. The kitchen’s got an eat up bar, perfect for cooking, coffee breaks, or hanging with friends. You have everyday convenience with in-suite laundry and a storage locker on the second floor. Enjoy summer nights on your south facing patio and grill some burgers on the natural gas bbq. The building is safe and secure with underground parking and bike parking. Plus, you’ve got a sweet rooftop patio to soak in the city views or just hang out on a nice day. Whether you want to grab brunch, explore the farmer’s market, hit up local festivals, or chill at home, this place has you covered. Just move in and enjoy the Whyte Ave lifestyle! (id:62055)
The Agency North Central Alberta
3411 8 St Nw
Edmonton, Alberta
Your Dreams Come True, Qualty, Elegance, So Many Upgrades, Move in Condition !!! Amazing Location east facing treed back yard backing onto walk way green reserve only minute walk to ravines, ponds, playground .... This home and property show 12 out of 10. Immaculate & Upgraded - Truly a Chefs Kitchen, beautiful granite island w sink, gorgeous stainless steel appliances, oversized premium gas stove, instant boiling water tap, soft close cappucino cabinets and drawers, garbuartor, walk in pantry, abundance of counter space in a perfect open spacious main floor 9 foot ceiling Great Room Concept opening to a generous 16 by 16 foot raised deck w gas line in a mature treed setting excellent for the Best family + Great entertaining Lifestyle. Be prepared to be impressed by the designer finishing throughout providing everyday feeling of living in high end resort luxury. A lavish primary bedroom with spa ensuite, Fantastic 2nd storey Bonus Room along w 2 more bdrms makes perfection. So Much More, Must View !!! (id:62055)
Coldwell Banker Mountain Central
12414 88 St Nw
Edmonton, Alberta
Investor Alert!!! This 2 bedroom and 2 bathroom bungalow sits on a massive 50 x 150 ft lot. Zoned RS, the property and lot size allows for redevelopment potential including multi-unit housing. Located on a quiet, tree-lined street, yet close to Yellowhead Trail, NAIT, Kingsway Mall, Royal Alexandra Hospital and downtown. Whether you’re a developer, savvy investor, or homeowner looking for space to grow, this oversized lot is a rare find in a central Edmonton neighborhood poised for continued growth. (id:62055)
Exp Realty
#109 52307 Rge Road 213
Rural Strathcona County, Alberta
Just Minutes from Sherwood Park! Perfect for all of the Animal lovers out there. Many Corrals that wrap around the back of the property an a insulated barn, a greenhouse and a lean-to. Part of the Farrel Properties Subdivision this beautiful home comes complete on 3.4 Acres and includes a heated triple garage. This open concept bungalow is perfect to enjoy the tranquility of the Acreage and convenience of only being minutes from Sherwood Park. Over 1300 sqft, 2 bedrooms, 2.5 bathrooms. The primary bedroom has a walk in closet and a 3 piece ensuite. The spacious kitchen is upgraded with granite counter tops, a gas stove, and upgraded stainless appliances. A 3 sided gas fireplace splits the dining area and living room with tons of natural light. Many features have been upgraded and updated since 2009. Fully fenced with a stamped concrete patio and municipal water trickle system for your families enjoyment. (id:62055)
Maxwell Progressive
98 Greenbury Cl
Spruce Grove, Alberta
WALKOUT 2-storey half duplex with attached garage (24x14, heated) backing onto trail system connecting to Jubilee Park. This 1,475 sqft (plus full basement) home features top floor laundry, 9’ main level ceiling, water treatment system and a great open floor plan. On the main: 2-pc powder room, living room with gas fireplace, dining area with deck access and a beautiful gourmet kitchen with quartz counters, eat-up island, wood accents and stainless-steel appliances. Upstairs: study nook, 2 full bathrooms and 3 generous-sized bedrooms including the owner’s suite w/ walk-in closet & 3-pc ensuite. The unfinished basement boasts large windows and back yard patio access as well as plumbing roughed in for a future 4th bathroom. Fully fenced yard with deck, fire pit area, patio with privacy wall and gated access to the walking trail behind. Fantastic location in Greenbury within walking distance to schools & spray park; quick drive to all amenities and easy access to Highway 16A. No condo fees! (id:62055)
Royal LePage Noralta Real Estate
4743 47 St
Clyde, Alberta
Welcome to your affordable brand new build in the cozy Village of Clyde! Everything on one level. 9 foot ceilings make the home feel grand and energy efficient windows allow tons of natural light to flood the open concept living, dining, and kitchen space. The kitchen features rubberwood countertops with ample cupboard room; including dual lazy susans. Seller is offering $1800 credit to go towards brand new appliances of your choice! Still lots of room to make this home into your own. Spacious dual sink bathroom w/ gorgeous floor to ceiling tile surround the bath. Two identical generous size bedrooms, both w/ full, tall closets. All utility needs can be taken care of in spacious mech room; high eff furnace, lrg ht wtr tank and space for stackable washer & dryer. Situated on a large 50x136 lot, ready to make into your own pad. Lots of edible plants growing on the lot! Room for your wheels in the back on gravel spot and lots of room for a garage if you wanted! A beautiful space to make into your own. (id:62055)
Exp Realty
5104 50 Av
Pickardville, Alberta
Welcome to this beautifully renovated 2-bedroom, 2-bath bungalow in the quiet community of Pickardville, just minutes from Westlock and an easy 40-minute drive to St. Albert or Edmonton’s west side. This one-level home features a stunning modern kitchen with a large island, newer appliances, and a bright open layout perfect for everyday living or entertaining. Recent upgrades include a high-efficiency furnace (Dec 2024), shingles (2017), hot water tank (2019), and custom gutter protectors, giving you peace of mind for years to come. The fenced backyard offers tons of space to build your dream garage, while the beautiful deck is the perfect spot to relax and enjoy the outdoors. With all the major updates complete, this move-in ready home is ideal whether you’re a first-time buyer, looking to downsize, or wanting a low-maintenance property in a welcoming community. (id:62055)
Exp Realty
121 Harvest Ridge Dr
Spruce Grove, Alberta
2018-built half duplex with attached double garage (19Wx24L, insulated) steps to walking trails & Atim Creek Natural Area in Harvest Ridge. This beautiful 1,600 square foot (plus full basement) home features central air conditioning, TOP FLOOR LAUNDRY room and a fantastic open floor plan. On the main level: 2-piece powder room, spacious living room, dining room with deck access and gourmet kitchen with granite counters, eat-up island and corner pantry. Upstairs: 2 full bathrooms and 3 bedrooms including the owner’ suite with walk-in closet and 4-piece ensuite. Finished basement with 4-piece bathroom and a large family room that is pre-wired with projector lines. Fantastic back yard; fully fenced, landscaped, deck, huge patio with gazebo & storage shed. No condo fees or HOA fees. Great location near schools, Tri Leisure Centre and easy access to Yellowhead Highway. Must see! (id:62055)
Royal LePage Noralta Real Estate
#45 16231 19 Av Sw
Edmonton, Alberta
Welcome to Essential Glenridding, where luxury living meets modern convenience! This stunning new 3-story condo features new designer finishes that will take your breath away. On the lower level, you'll find a convenient double attached garage. As you make your way upstairs, you'll be greeted by the open-concept main floor that offers a half bath, a walk-in pantry, and a private balcony perfect for hosting summer BBQs or relaxing after a long day. The kitchen features quartz countertops, waterline to fridge and upgraded cabinets. It's the perfect space to whip up your favourite meals. Head upstairs to discover a laundry room, full 4-piece bathroom, 2 large bedrooms, and a spacious master suite complete with a luxurious ensuite and its own private balcony, where you can enjoy your morning coffee. This home also comes with a generous $3,000 appliance allowance and full landscaping. Don't miss out! UNDER CONSTRUCTION! Photos are example of the plan, style, and appliances, actual build may vary. (id:62055)
Mozaic Realty Group
8219 Kiriak Lo Sw
Edmonton, Alberta
Experience the best in the community of Keswick! This stunning 2-story, single-family home offers spacious, open-concept living with modern finishes. The main floor features 9' ceilings and a half bath. The kitchen includes upgraded 42 cabinets, quartz countertops, pantry and convenient waterline to fridge. Upstairs, the house continues to impress with a bonus room, walk-in laundry room, full bath & 3 large bedrooms. The master is a true oasis, complete with 2 walk-in closets and luxurious ensuite with separate tub/shower and double sinks! Enjoy the comfort of this home with its oversized single attached garage, $3,000 appliance allowance, unfinished basement with painted floor, high-efficiency furnace, and triple-pane windows. Don't miss out on this incredible opportunity! UNDER CONSTRUCTION! Photos are representative of interior colours, floorplan and finishes, actual build may vary. Appliances NOT included. HOA TBD (id:62055)
Mozaic Realty Group
20409 16a Av Nw
Edmonton, Alberta
Brand New Home by Mattamy Homes in the master planned community Stillwater. This stunning FAIRVIEW detached home offers 3 bedrooms and 2 1/2 bathrooms. The open concept and inviting main floor features 9' ceilings, half bath, mudroom, a gourmet kitchen with included appliances, quartz countertops, waterline to fridge and a pantry. The gas BBQ line is an added bonus! Upstairs, you'll continue to be impressed with a bonus room, walk in laundry room, full bath, and 3 bedrooms. The master is a true oasis, complete with a walk-in closet and luxurious ensuite with double sinks and separate tub/shower! Enjoy the added benefits of this home with its double attached garage, side entrance, basement bathroom rough ins, and front yard landscaping. Enjoy access to amenities including a playground and close access to schools, shopping, commercial, and recreational facilities, sure to compliment your lifestyle! HOA fee. QUICK POSSESSION! First (2) photos are of interior colors, rest are of the plan. (id:62055)
Mozaic Realty Group
5419 48 St
Stony Plain, Alberta
Welcome to this beautifully reimagined contemporary home, nestled in the vibrant and growing community of Stony Plain, Alberta. Meticulously updated from top to bottom, this property effortlessly blends modern style with timeless charm, offering a fresh, clean, and bright living space that's ready for you to move right in. Every detail in this home has been thoughtfully curated—from the sleek finishes and contemporary design to the abundant natural light that floods each room, creating a warm and inviting atmosphere throughout. Whether you're entertaining guests or enjoying a quiet evening at home, this property provides the perfect setting for modern living. Enjoy the convenience of rear lane access and a location that truly can't be beat. You're just steps away from Stony Plain’s historic downtown district, where local charm meets community spirit. Wander through boutique shops, vibrant summer markets, and exciting seasonal events and celebrations that bring the heart of the town to life. (id:62055)
Exp Realty
6308 144a Av Nw
Edmonton, Alberta
A 10 OUT OF 10 LOCATION!! Welcome to the amazing community of Mcleod. This home is a half block to Mcleod Park and all the schools, public transportation plus a short walk to Londenderry mall and M.E LaZerte high School. When you pull up you will find a very nice curb appeal with Vinyl siding, new sidewalk, shingles , front step and railing. Inside the main floor has a large living room with the original refinished hardwood floor, an updated kitchen with ceramic tile and in the dining room, patio doors the the newer deck with a gazebo, an beautiful updated bath and 3 bedrooms. The basement features a huge family/rec room with a wood stove, another bath, bed room and a good size laundry/utility room. Other updates are Garage door, Exterior doors, shingles house & garage, Tank less hot water, A.C, furnace , gazebo and storage shed. The garage is oversized and fencing is maintenance free. (id:62055)
RE/MAX River City


