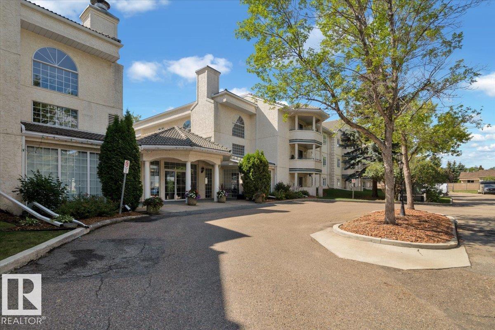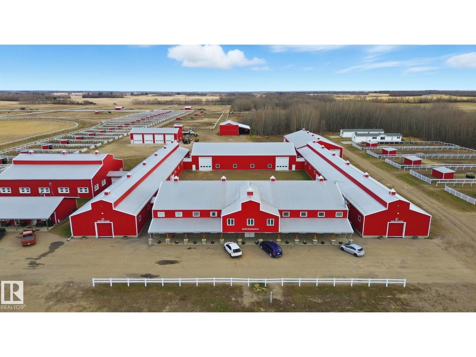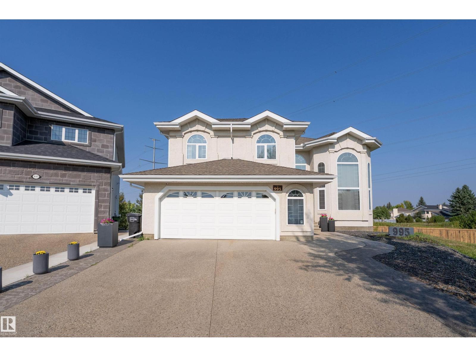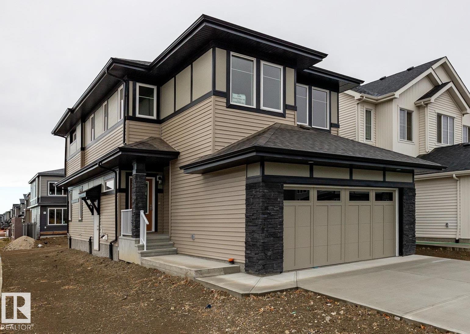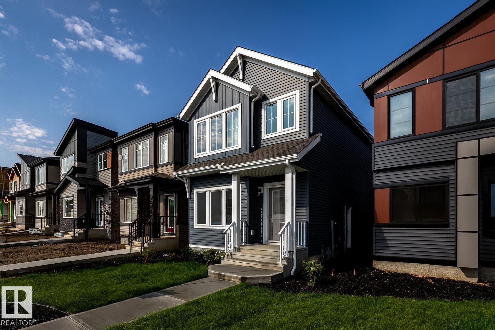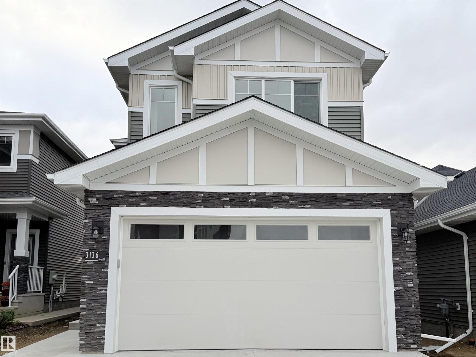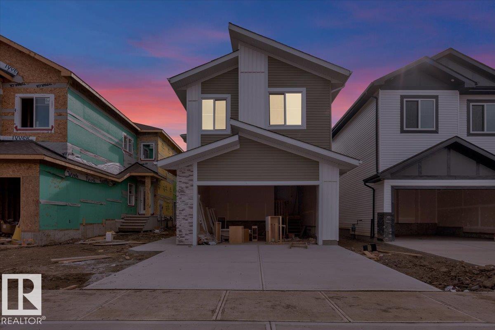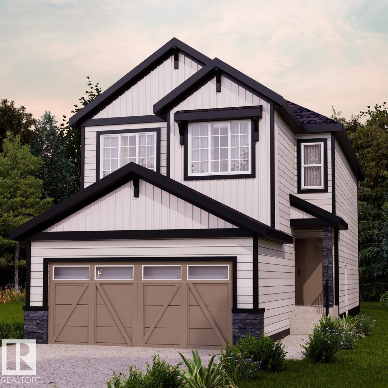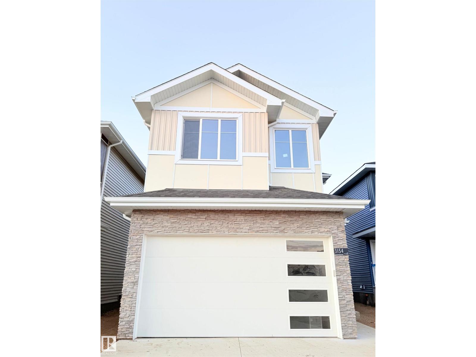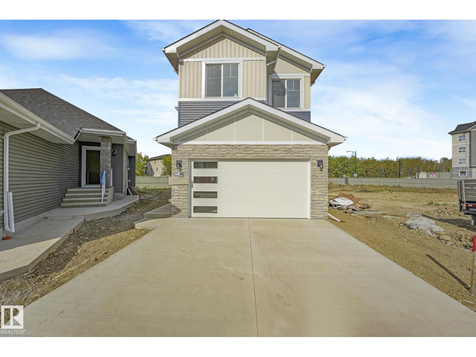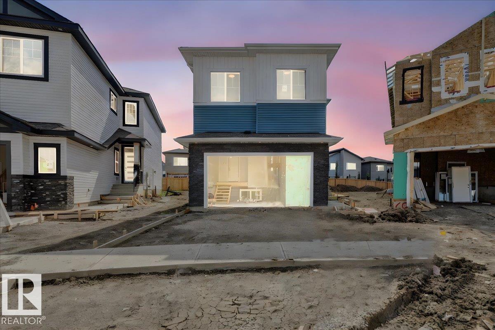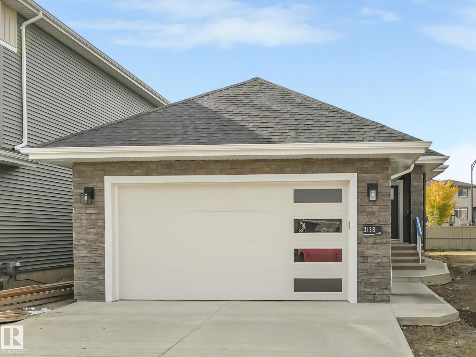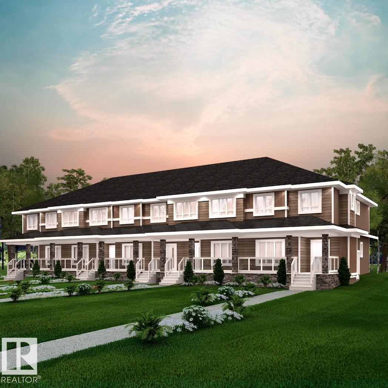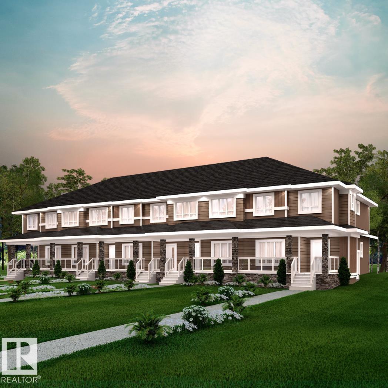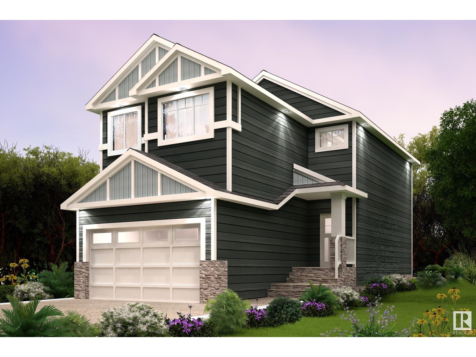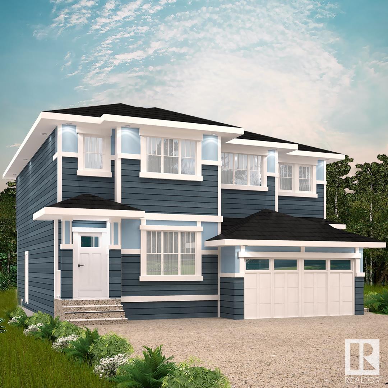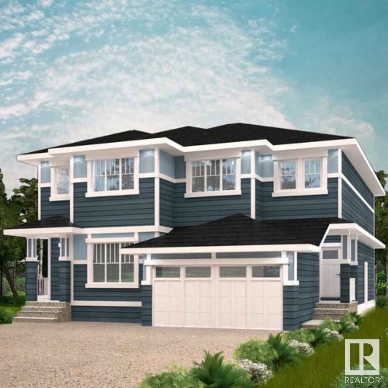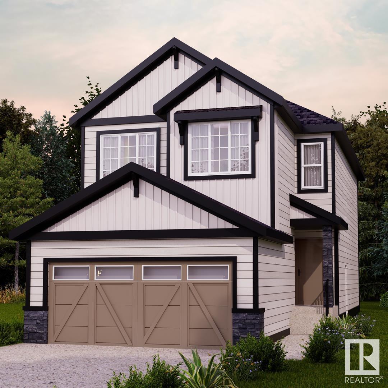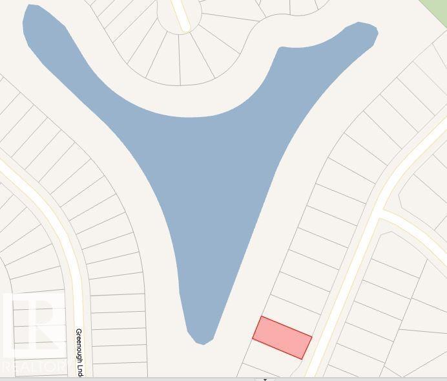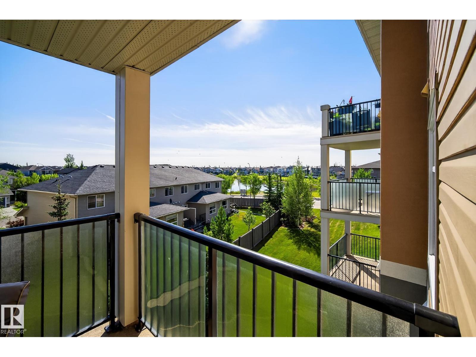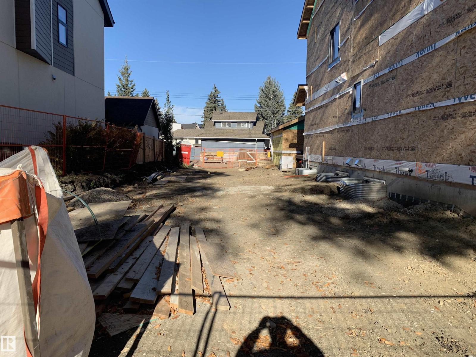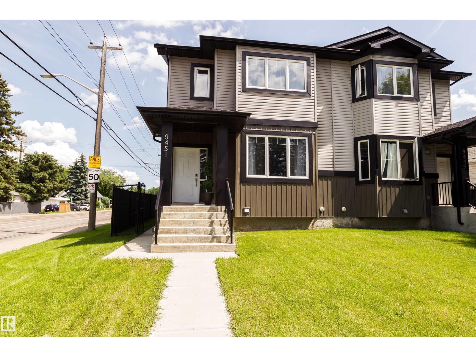#112 45 Gervais Rd
St. Albert, Alberta
A Rare & Wonderful Opportunity With Your Own Private Entrance! Welcome to The Grand Carlisle, a friendly, well-kept 55+ community where homes rarely become available, this one is truly special. The bright and comfortable main floor suite offers 2 bedrooms nicely separated for privacy, plus a den and two full bathrooms, thoughtfully designed for easy living. The kitchen has a handy corner pantry and opens to a spacious living and dining area, perfect for hosting family or enjoying quiet evenings by the cozy gas fireplace. The full in-suite laundry room adds extra convenience. Your private entrance makes coming and going effortless, whether greeting guests, stepping out for fresh air, or receiving deliveries. Enjoy wonderful amenities with a great social club in the social room, enjoy the convenient car wash in the heated underground parking plus your own storage. A fantastic location, just a short stroll to shopping, dining, and transit. A welcoming home you’ll love! (id:62055)
Maxwell Polaris
58117 Rr 211
Rural Thorhild County, Alberta
A world-class equestrian retreat and a truly rare investment opportunity in the beautiful prairies of central Alberta. Nearly 150 acres of pristine countryside, showcasing a stunning and professionally designed equine development. Encompassing nearly 65,000 sqft of high-quality, purpose-built facilities, this property represents the pinnacle of quality, functionality, and craftsmanship. The impressive 5.5 mile horse track is something to see! Other features include state-of-the-art stables, indoor and outdoor arenas, custom barns, workshops, and 6 fully self-contained living quarters, all thoughtfully planned for top-tier equestrian operations. Set amid vast pastures, mature trees, and panoramic prairie views, this estate offers beauty, privacy, and accessibility—ideal for breeding, training, events, or private enjoyment. Located within a short 1-hour drive to Alberta's Capital City Edmonton, any savvy investor could easily re-purpose this facility for raising livestock, dairy, and so much more. (id:62055)
The E Group Real Estate
995 Hollingsworth Bend Bn Nw
Edmonton, Alberta
Backs onto greenspace with a fully finished walkout basement, this 7-bedroom, 4-bath home offers space, versatility & a direct connection to nature. Main level showcases soaring ceilings, formal living & dining rooms, upgraded lighting, open concept kitchen with granite counters, maple cabinets, upgraded stainless appliances & breakfast nook overlooking the yard. Family room highlights a dramatic feature wall, fireplace & oversized windows. A versatile main floor bedroom/office adds flexibility for guests or work-from-home needs. Upper level boasts 4 bedrooms including a luxurious primary retreat with spa-like ensuite & walk-in closet. Lower level features a full kitchen, dining, rec room, 2 bedrooms & bath—ideal for multi-generational living or private guest space. Recent updates include lighting, appliances & hardware. With a double garage, large deck & landscaped yard, this stylish, functional home blends comfort with convenience. Hurry—this is a rare opportunity! (id:62055)
RE/MAX Excellence
5264 Kinney Pl Sw
Edmonton, Alberta
MOVE IN READY! Welcome home to the Bedford Z by Akash Homes — a beautifully designed 1864 sq ft two-storey in the sought-after community of Keswick Landing. Thoughtfully crafted with modern finishes and timeless details, this home features 9' ceilings on the main floor, quartz countertops throughout, and a SEPARATE SIDE ENTRY for future basement development. The open-concept layout is ideal for entertaining, with a spacious great room, bright dining area, and stylish kitchen that’s equal parts functional and beautiful with quartz counters and gorgeous tile backsplash. Upstairs, you’ll find three generous bedrooms including a luxurious primary suite with a walk-in closet and ensuite, plus a central bonus room perfect for family movie nights. Complete with a double attached garage and located steps from parks, schools, and future amenities — the Bedford Z delivers the space, style, and convenience you’ve been searching for. (id:62055)
Century 21 All Stars Realty Ltd
308 29 St Sw
Edmonton, Alberta
SHOW HOME FOR SALE — MOVE-IN READY! Discover the Kenton-Z by Akash Homes, a beautifully crafted 1601 sq ft two-storey located steps from the park in the welcoming community of Alces. Designed for modern family living, this home features an open-concept main floor which offers 9' ceilings, flowing French-imported laminate flooring and an open-concept flow where the kitchen, dining, and living areas connect seamlessly — perfect for entertaining or everyday comfort. Large windows fill the space with natural light, highlighting stylish finishes and thoughtful design details throughout, including an electric fireplace in the living room. Upstairs, enjoy a flex space, laundry closet, and three spacious bedrooms, including a primary suite with a walk-in closet and a private ensuite. Added perks include a separate side entrance, ideal for future development, and a double detached garage for convenience. With its modern charm, smart layout, and unbeatable location, this former show home can be yours! (id:62055)
Century 21 All Stars Realty Ltd
3136 Magpie Way Nw Nw
Edmonton, Alberta
(NOT A ZERO LOT) QUICK POSSESSION AVAILABLE - Welcome to this beautiful 2,067 sq. ft. home featuring a modern and functional layout. The main floor offers a spacious bedroom, a 4pc full bathroom, and an open-concept kitchen with a dining area and family room — perfect for entertaining and everyday living. Upstairs, you’ll find a bright bonus room, a convenient laundry area with an inbuilt sink, a large primary bedroom with an en-suite and walk-in closet, along with two additional bedrooms and another 4pc bath. This home also includes a separate side entrance, providing great potential for a future legal basement suite Thoughtfully designed with comfort and versatility in mind, this home is ideal for growing families seeking both space and style. (id:62055)
Maxwell Polaris
57 Blackbird Bend
Fort Saskatchewan, Alberta
Quick possession available! This modern 5-bedroom two-storey home features an open-to-below 18' ceiling in the foyer and great room, with 9' ceilings on the main and basement levels and 8' ceilings upstairs. One bedroom is located on the main floor, with four additional bedrooms on the upper level—ideal for families or flexible living. Interior upgrades include coffered ceilings in the great room and primary bedroom, LED-lit crown molding, and in-stair lighting. The kitchen offers built-in appliances, gas cooktop, wall oven, and microwave. Flooring includes vinyl plank in common areas and carpet in bedrooms. Situated on a standard lot, the home includes Samsung or Whirlpool appliances and contemporary finishes throughout. (id:62055)
Royal LePage Noralta Real Estate
2643 5 Av Sw
Edmonton, Alberta
Welcome home to comfort, style, and thoughtful design! This beautiful two-storey features 9-ft ceilings, laminate flooring, and quartz countertops throughout the main floor, creating a space that’s both functional and elegant. The chef-inspired kitchen offers an abundance of cabinets, soft-close doors and drawers, and a walk-through pantry for ultimate convenience. Gather in the bright living room with its large windows and cozy electric fireplace, perfect for relaxing evenings or entertaining guests. Upstairs, unwind in the spacious bonus room or retreat to your primary suite, complete with a spa-inspired ensuite and expansive walk-in closet. With three bedrooms and plenty of storage, this home blends family living with modern luxury. Plus — receive a $5,000 BRICK CREDIT to furnish your new space. **PLEASE NOTE**PICTURES ARE OF SIMILAR HOMES; PLANS, FIXTURES, AND FINISHES MAY VARY AND ARE SUBJECT TO AVAILABILITY/CHANGES WITHOUT NOTICE. (id:62055)
Century 21 All Stars Realty Ltd
3154 Magpie Way Nw
Edmonton, Alberta
(NOT A ZERO LOT) Brand new 2,052 sq. ft. single family home with an attached front garage. The main floor offers a bedroom, a full bath, an open-to-below living room with electric fireplace, and a modern kitchen with dining area. Upstairs features a spacious primary bedroom with walk-in closet and en-suite, plus two additional bedrooms with closets, another full bath, BONUS ROOM and convenient laundry. The full unfinished basement includes a side entrance and 9 ft. ceilings, perfect for future development. Added features include 9 ft. ceilings on the main floor and in basement, HRV system, and a tankless hot water tank. With no rear neighbours, this home blends comfort, style, and privacy! (id:62055)
Maxwell Polaris
2639 5 Av Sw
Edmonton, Alberta
Introducing the Otis-Z by Akash Homes — a modern Zero-Lot-Line design that perfectly combines style, functionality, and family comfort. With 3 bedrooms and 2.5 bathrooms, this thoughtfully planned home offers plenty of room to grow. The main floor’s open-concept layout and 9-ft ceilings create a bright, airy atmosphere, enhanced by an open-to-below feature that adds architectural flair and natural light. Upstairs, you’ll find a convenient laundry room and a spacious primary suite complete with an expansive walk-in closet and elegant finishes. With quartz countertops throughout and quality craftsmanship in every detail, the Otis-Z is built for lasting memories. Plus — enjoy a $5,000 BRICK CREDIT to help make your new home uniquely yours! **PLEASE NOTE** PICTURES ARE OF SIMILAR HOME; ACTUAL HOME, PLANS, FIXTURES, AND FINISHES MAY VARY AND ARE SUBJECT TO AVAILABILITY/CHANGES WITHOUT NOTICE. COMPLETION EST. SEP-NOV 2025. (id:62055)
Century 21 All Stars Realty Ltd
3140 Magpie Wy Nw Nw
Edmonton, Alberta
(NOT A ZERO LOT) Welcome to this upcoming 2,280 sq. ft. two-storey single-family home, perfectly situated on a desirable pie-shaped lot with no rear neighbours & big backyard Featuring 4 Bedrooms, 3 full Bathrooms, an attached double-car garage, this thoughtfully designed residence combines functionality with modern style. MOVE-IN-READY . The main floor offers an open-concept layout with a spacious kitchen, adjoining dining area, & a bright great room—ideal for entertaining or everyday living. A walk-in pantry enhances kitchen storage, while an additional bedroom. A convenient 3-piece bathroom completes the main level. Upstairs, the primary suite boasts a generous walk-in closet and a private ensuite. Two additional bedrooms of comfortable size are served by another full 3-piece bathroom. Includes a side entrance for future legal suite. A dedicated laundry room with a sink, plus a bonus room, provide convenience and extra living space. The open-to-below design adds a sense of airiness and sophistication. (id:62055)
Maxwell Polaris
65 Blackbird Bend
Fort Saskatchewan, Alberta
PIE lot alert! Welcome to Your Dream Home! Prepare to be captivated by this stunning, one-of-a-kind property that checks every box! Step inside to soaring 18' ceilings and panoramic views of the surrounding area. Modern finishes and premium builder upgrades will impress even the most selective buyer. Enjoy 9' ceilings on all levels—main, upper, and basement—enhanced by in-stair lighting and LED-lit crown molding. Coffered ceilings in the great room and primary suite add a refined touch. With 5 bedrooms total—1 on the main floor and 4 upstairs—there’s ample space for your family. The kitchen features built-in appliances, a gas cooktop, wall oven, and microwave. Located on a corner pie lot, this home offers both privacy and accessibility. Don’t miss this exceptional opportunity! (id:62055)
Royal LePage Noralta Real Estate
3138 Magpie Wy Nw Nw
Edmonton, Alberta
(NOT A ZERO LOT) READY TO MOVE-IN! Beautiful bungalow over 2450 sq.ft. living space, Offering 1,380 sq. ft. on the main floor plus a fully finished basement, this home is designed for comfort and functionality. The main level features a spacious primary bedroom with a walk-in closet and private ensuite, an additional bedroom, a 3-piece bathroom, and a bright kitchen that flows into a welcoming great room. The lower level includes two additional bedrooms, Bar/coffee station , another 3-piece bathroom, and ample living space. Photos are from a previous similar model and finishes. THIS BUNGALOW WILL BE FULLY COMPLETE IN BETWEEN 1-2 WEEKS (id:62055)
Maxwell Polaris
17716 69a St Nw
Edmonton, Alberta
NO CONDO FEES!! Crystallina Nera is rooted in natural beauty. A lush forest and a storm water pond surrounded by paved walking trails are ideal for nature lovers. The 'Deacon-T' END UNIT offers the perfect blend of comfort and style. Spanning approx. 1649 SQFT, this home offers a SIDE ENTRANCE, thoughtfully designed layout & modern features. As you step inside, you'll be greeted by an inviting open concept main floor that seamlessly integrates the living, dining, and kitchen areas. Abundant natural light flowing through large windows highlights the elegant laminate and vinyl flooring, creating a warm atmosphere for daily living and entertaining. Upstairs, you'll find a bonus room + 3 bedrooms that provide comfortable retreats for the entire family. The primary bedroom is a true oasis, complete with an en-suite bathroom for added convenience. $5000 BRICK CREDIT! PICTURES ARE OF SHOW HOME; ACTUAL HOME, PLANS, FIXTURES, AND FINISHES MAY VARY AND ARE SUBJECT TO CHANGE WITHOUT NOTICE. (id:62055)
Century 21 All Stars Realty Ltd
17720 69a St Nw
Edmonton, Alberta
NO CONDO FEES!! Crystallina Nera is rooted in natural beauty. A lush forest and a storm water pond surrounded by paved walking trails are ideal for nature lovers. The 'Deacon-T' offers the perfect blend of comfort and style. Spanning approx. 1658 SQFT, this home offers a thoughtfully designed layout & modern features. As you step inside, you'll be greeted by an inviting open concept main floor that seamlessly integrates the living, dining, and kitchen areas. Abundant natural light flowing through large windows highlights the elegant laminate and vinyl flooring, creating a warm atmosphere for daily living and entertaining. Upstairs, you'll find a bonus room + 3 bedrooms that provide comfortable retreats for the entire family. The primary bedroom is a true oasis, complete with an en-suite bathroom for added convenience. $5000 BRICK CREDIT. PICTURES ARE OF SHOW HOME; ACTUAL HOME, PLANS, FIXTURES, AND FINISHES MAY VARY AND ARE SUBJECT TO CHANGE WITHOUT NOTICE. (id:62055)
Century 21 All Stars Realty Ltd
316 27 St Sw
Edmonton, Alberta
Step into the Brattle-Z by Akash Homes, where modern design meets everyday comfort. With 3 bedrooms and 2.5 bathrooms, this beautifully crafted home offers the perfect balance of space and style for growing families. The open-concept main floor welcomes you with 9-foot ceilings, elegant quartz countertops, and thoughtful finishes that make entertaining effortless. Upstairs, a convenient laundry room and an expansive walk-in closet in the primary suite add function and luxury to your daily routine. Every detail in the Brattle-Z is designed to help your family live beautifully and build lasting memories — all in a home that feels as practical as it is inviting. **PLEASE NOTE** PICTURES ARE OF SIMILAR HOME; ACTUAL HOME, PLANS, FIXTURES, AND FINISHES MAY VARY AND ARE SUBJECT TO AVAILABILITY/CHANGES WITHOUT NOTICE. HOME IS COMPLETE! (id:62055)
Century 21 All Stars Realty Ltd
309 27 St Sw
Edmonton, Alberta
(PLEASE MEET AT THE ALCES SHOW HOME FOR OPEN HOUSE LOCATED AT 308 29 ST SW.) With over 1500 square feet of open concept living space, the Kingston-D, with rear detached garage, from Akash Homes is built with your growing family in mind. This duplex home features 3 bedrooms, 2.5 bathrooms and chrome faucets throughout. Enjoy extra living space on the main floor with the laundry and bonus room on the second floor. The 9-foot main floor ceilings and quartz countertops throughout blends style and functionality for your family to build endless memories. PLUS A SIDE ENTRANCE & Rear double detached garage included. PLUS $5000 BRICK CREDIT! **PLEASE NOTE** PICTURES ARE OF SHOW HOME; ACTUAL HOME, PLANS, FIXTURES, AND FINISHES MAY VARY AND ARE SUBJECT TO AVAILABILITY/CHANGES WITHOUT NOTICE. (id:62055)
Century 21 All Stars Realty Ltd
307 27 St Sw
Edmonton, Alberta
Discover the Soho-D by Akash Homes — a beautifully designed duplex offering over 1,470 sq. ft. of open-concept living, perfect for today’s growing families. Step inside to find 9-ft ceilings, quartz countertops, and sleek chrome finishes that balance style with everyday comfort. The thoughtfully planned layout includes a spacious main floor ideal for entertaining and a convenient upstairs laundry room with a full sink to make daily routines effortless. With 3 bedrooms and 2.5 bathrooms, everyone has room to unwind. The oversized single attached garage provides extra storage and parking space for busy households. Plus — enjoy a $5,000 BRICK CREDIT to help furnish your dream home exactly how you want it! PICTURES ARE OF SHOWHOME; ACTUAL HOME, PLANS, FIXTURES, AND FINISHES MAY VARY & SUBJECT TO AVAILABILITY/CHANGES! (id:62055)
Century 21 All Stars Realty Ltd
412 27 St Sw
Edmonton, Alberta
Welcome home to comfort, style, and thoughtful design! This beautiful two-storey features 9-ft ceilings, laminate flooring, and quartz countertops throughout the main floor, creating a space that’s both functional and elegant. The chef-inspired kitchen offers an abundance of cabinets, soft-close doors and drawers, and a walk-through pantry for ultimate convenience. Gather in the bright living room with its large windows and cozy electric fireplace, perfect for relaxing evenings or entertaining guests. Upstairs, unwind in the spacious bonus room or retreat to your primary suite, complete with a spa-inspired ensuite and expansive walk-in closet. With three bedrooms and plenty of storage, this home blends family living with modern luxury. Plus - receive a $5,000 BRICK CREDIT **PLEASE NOTE**PICTURES ARE OF SIMILAR HOMES; PLANS, FIXTURES, AND FINISHES MAY VARY AND ARE SUBJECT TO AVAILABILITY/CHANGES WITHOUT NOTICE. (id:62055)
Century 21 All Stars Realty Ltd
1952 Adamson Tc Sw
Edmonton, Alberta
This well maintained property has 2436ft2 A.G. floor area, total 5 bedrooms and 3 full bathrooms. Stepping into the house you'll see large sized foyer leading you to open concept floorplan with hardwood flooring, vinyl plank and ceramic tiles. Main floor features good sized den/5th bedroom, 3pc full bath; laundry room; spacious walk-through pantry; modern kitchen with quartz countertops, textured tile backsplash, gas stove, and other stainless kitchen appliances. Open to above 18' living room and roomy dining room complete main floor. Going up to 2nd floor you'll see massive sunny loft, big master bedroom with 5pc ensuite and dual sinks, additional 3 bedrooms and 3pc full bath. Other highlights include: separate entry to basement; fresh wall paintings; back onto walk trail; close to schools: about 1km to grade K-9, and less than 2km to grade 10-12 schools; a couple of minutes to Highway 2; about 12min drive to EIA; 5-6min drive to South Common Shopping Centre. Well suited for extended families especially! (id:62055)
Homes & Gardens Real Estate Limited
3979 Ginsberg Cr Nw
Edmonton, Alberta
Backing onto tranquil pond/water feature - Superior 46' building pocket lot with walkout basement - high quality finishes in this large executive property brought to you by Mill Street Homes. Build bungalow, 2 storey, or more!! Options such as triple front garage, walkout basement, 4 bedrooms, rear deck off the main floor. gorgeous open plan, perfect for entertaining large or intimate gatherings!! Other features include Wide plank engineered hardwood floors, neutral tones. Two storey open-to-below Great Room ceiling. Raised ceiling detail in both primary bedroom and Bonus Room. Chef's kitchen with upgraded appliance package and massive quartz island. The dining and great room overlook the gorgeous water feature. Luxurious primary suite with spa ensuite and large walk in closet. A private flex room off the front entrance makes for a beautiful and bright home office. The 2nd upstairs bedroom features a large 3 piece ensuite bathroom! Home must be built by Mill Street Homes. (id:62055)
Homes & Gardens Real Estate Limited
#310 6070 Schonsee Wy Nw
Edmonton, Alberta
QUIET LAKE VIEW LIVING IN SCHONSEE! This stunning 2 bedroom, 2 bathroom condo is in like-new condition and truly move-in ready. Step inside to a bright, open layout featuring a spacious living room, a well-designed kitchen, and two perfectly sized bedrooms—including a comfortable primary suite. Relax on your private balcony while enjoying beautiful Schonsee Lake views, or take advantage of your heated underground parking stall for year-round convenience. Ideally located close to shopping, dining, and all the amenities you need, this home is the perfect blend of comfort and lifestyle. (id:62055)
Real Broker
14346 92a Av Nw
Edmonton, Alberta
Incredible executive home brought to you by Mill Street homes in the heart of the super desirable neighborhood of Parkview. 1st home buyers take advantage newly announced GST rebate program - The 1st time home buyer GST Rebate program would allow an individual to recover up to $50,000 of the GST. 4 large bedrooms above grade allows for your growing family with a 5th additional bedroom in your fully finished basement. Gorgeous open concept plan, perfect for entertaining large groups or intimate gatherings!! Upgraded features include wide plank engineered hardwood floors, chef's kitchen with upgraded appliance package and massive quartz island. Luxurious primary suite with spa ensuite and large walk in closet. Act fast, this home is wider than the conventional 'skinny' home!! (id:62055)
Homes & Gardens Real Estate Limited
9449 152 St Nw Nw
Edmonton, Alberta
Welcome to Sherwood! This large, fully finished half-duplex with a side entrance is ideal for a large family. The main floor features an open-concept layout, seamlessly connecting the living area and kitchen. The kitchen is well-equipped with ample cabinets, a large island, and a pantry. Upstairs, you will find the primary bedroom with an en-suite bathroom and a walk-in closet, along with two additional bedrooms and another full bathroom. Exterior features include a double detached garage, a deck, and a fully fenced yard, offering both convenience and privacy. The basement is fully finished with a separate entrance, two bedrooms, separate laundry, a fridge, and a dishwasher, providing flexible living arrangements. Please note, it is only missing an additional stove to be a completely separate unit. (id:62055)
Coldwell Banker Mountain Central


