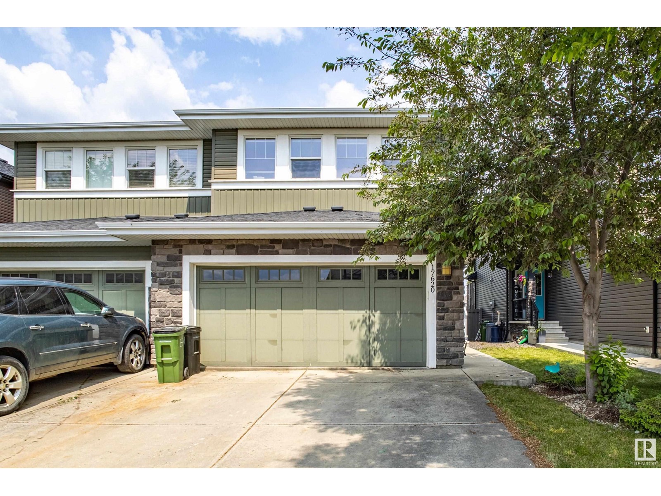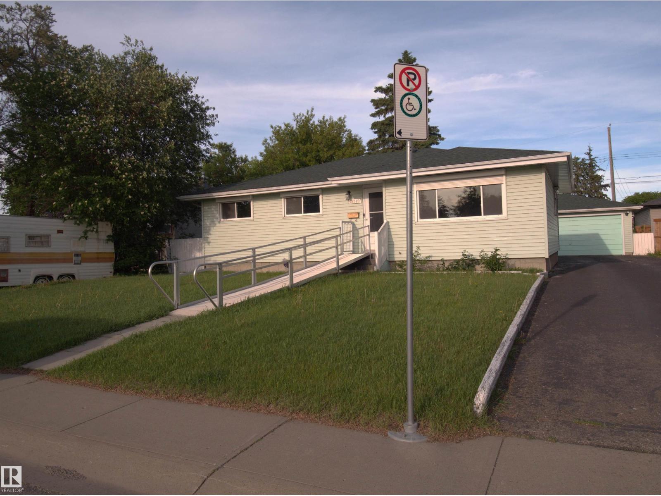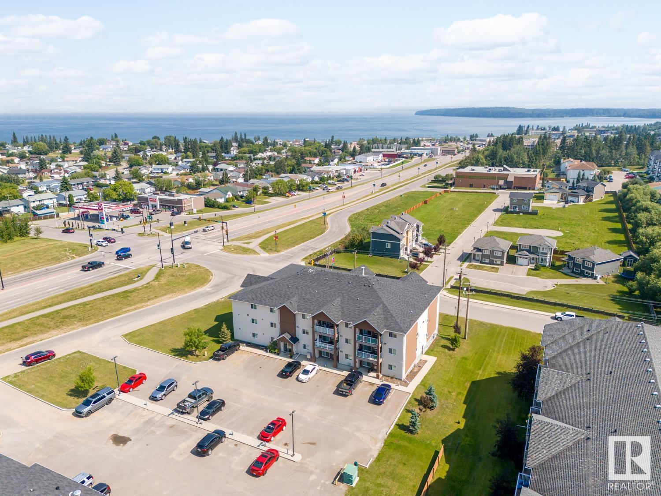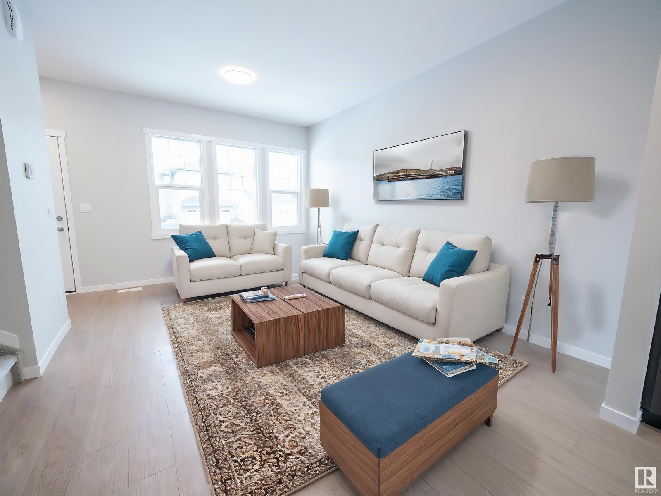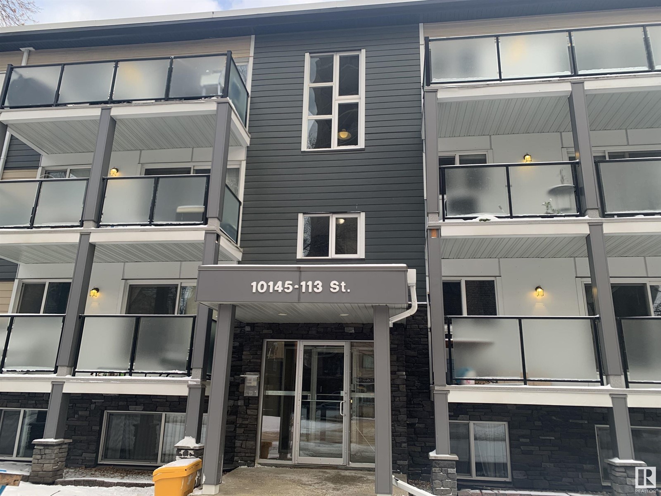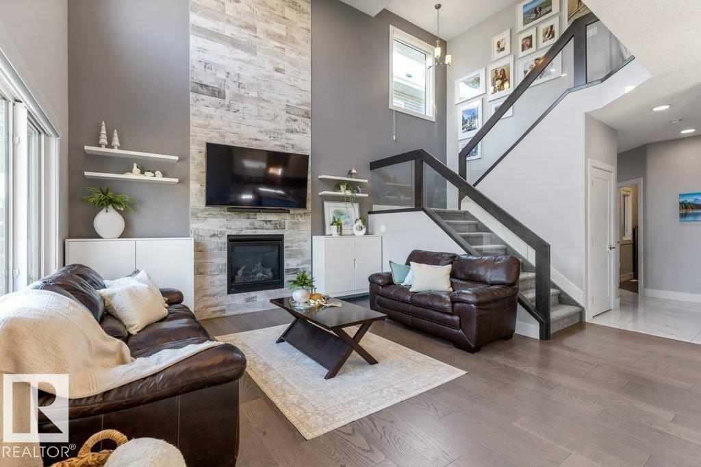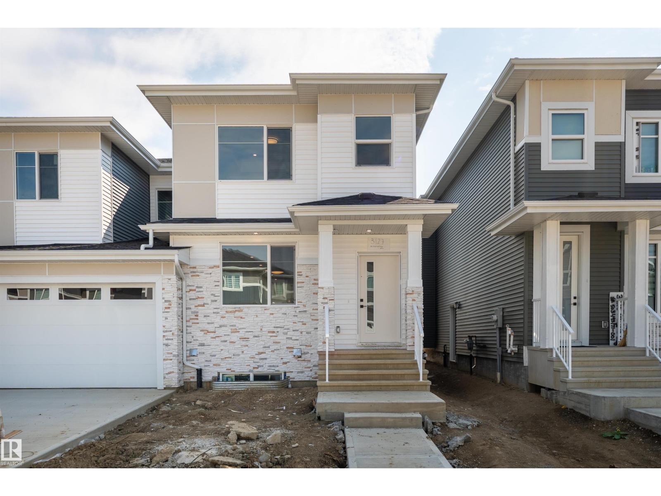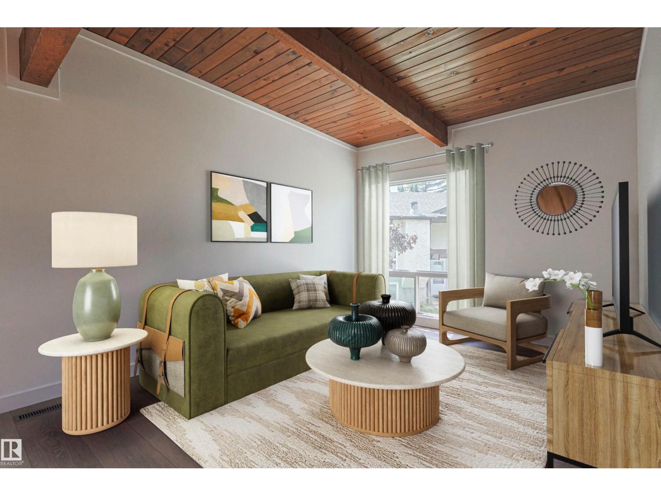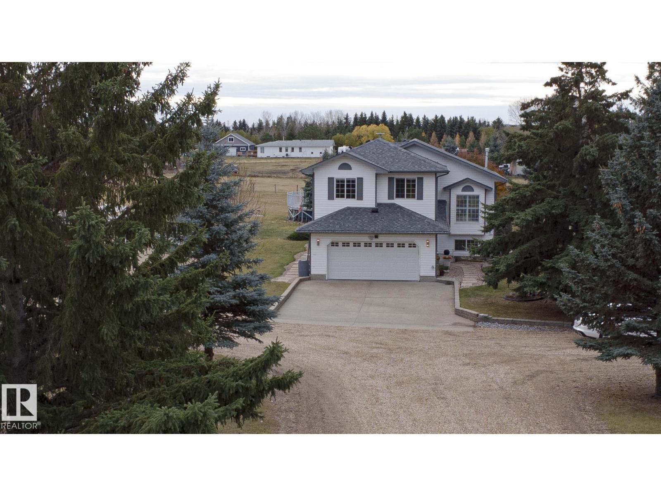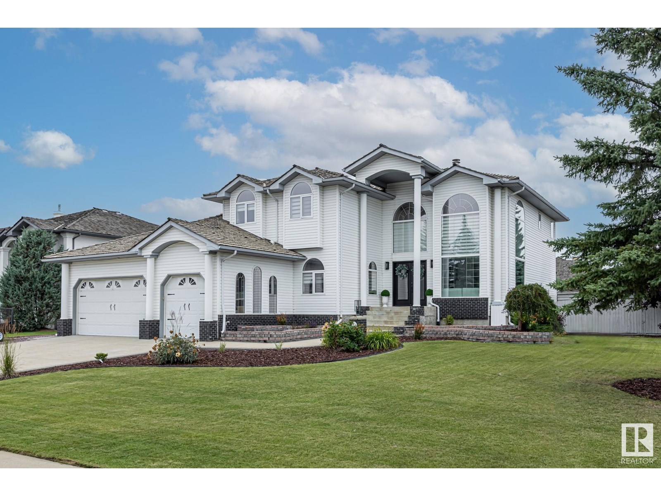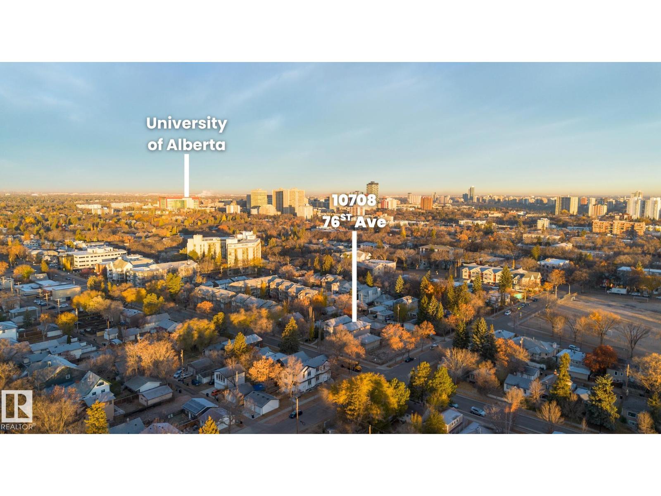17620 10 Av Sw
Edmonton, Alberta
Tucked away in the sought-after community of Windermere, this Half duplex is sure to check all of the boxes. It boasts 1700+ SQ FT, 3 Bed, 2.5 Baths, DOUBLE Garage & unspoiled basement. The bright, open-concept main floor features a spacious kitchen with maple cabinetry, granite countertops, large center island with eating bar, and a generous dining area. Additional highlights include hardwood & tile flooring, cozy gas fireplace, and an abundance of windows. Upstairs, you'll find a huge primary bedroom with a walk-in closet and 3PC ensuite, along with two additional well-sized bedrooms, a convenient laundry room, and a BONUS room - ideal as a home office, playroom, or second living area. The landscaped & fenced backyard features a large deck, and the attached double garage is insulated and drywalled. Best of all, the road behind is a quiet green space with a walking path, offering added privacy and a great view. With quick access to Anthony Henday, and ALL Amenities this is an unbeatable location. (id:62055)
RE/MAX Elite
10719 152 Street Nw
Edmonton, Alberta
3 bedrooms up and 2 bedrooms down. The Master bedroom with ample space at the back can have additional space to create your own private bathroom potential, use that massive space for your advantage to make this house modern and vibrant. Going to the large living room and intimate dining room, good for entertaining close friends and bonding, create ideas to your liking and make it a kitchen friendly. Convenient location with many developments, close to downtown, west end and more. Call this property your home to live in a well-maintained house with lots of features such as window shutter to control the sun entering the house, water softener and water purifier. Finish and separate entrance basement that can cost more than $75K for 2 bedrooms and a bathroom to develop. Garage can be use for home business such as massage office with side parking for clients. Lot cost increasing. Build second house to live in and rent the other or to sell or just gardening (id:62055)
Sterling Real Estate
#1103 1601 8 Av
Cold Lake, Alberta
Perfect for investors or first-time homebuyers! This bright, modern condo features 2 bedrooms, 1 bathroom, and a spacious open-concept living area. It also includes two outdoor parking spots with plug Ins. Laminate flooring throughout, the kitchen offers plenty of storage, ample counter space, and a large island for cooking or entertaining. Enjoy the convenience of in-suite laundry with a washer and dryer, and extra storage space. This unit is equipped with air conditioning and a nice balcony to enjoy. Situated in Cold Lake North, this property is just a short walk to the marina/lake and local shops, and restaurants. The building is secured with a buzz-in system and features a conference room & storage room. Condo fees cover essential services, including heating, water, landscaping, snow removal, exterior maintenance, reserve fund, and professional management..maintenance free living--move in ready! (id:62055)
Royal LePage Northern Lights Realty
17674 69 A St Nw
Edmonton, Alberta
Welcome to this stunning home built by Coventry Homes featuring beautiful cabinetry, an upgraded backsplash, S/S Appliances & elegant quartz countertop — the true highlights of the kitchen! The space flows effortlessly into the dining area, perfect for both family meals & entertainment. A convenient half bath completes the main floor. Upstairs, you’ll find a spacious primary bedroom with a 4-piece ensuite. Two additional bedrooms, a full bath, & upstairs laundry finish off the upper level. The unfinished basement, with a rough-in for a future bathroom, offers endless possibilities for customization. Outside, enjoy the added convenience of a double detached garage & a fully landscaped yard. All Coventry homes are backed by the Alberta New Home Warranty Program, providing peace of mind for years to come. *Home is under construction. Photos are not of actual home. Some finishings may differ. Some Photos virtually staged. Landscaping done as a seasonal item, weather permitting* (id:62055)
Maxwell Challenge Realty
#302 10145 113 St Nw
Edmonton, Alberta
Spacious 2 bedroom east facing balcony. Newer appliances, patio doors to balcony and large storage. Same floor card laundry. (id:62055)
Royal LePage Arteam Realty
1714 Tanager Cl Nw
Edmonton, Alberta
Stunning 2,261 sq ft 2 story with a bonus room and backing onto parks and trails is the perfect family home! Features include soaring 18-ft coffered ceilings, custom millwork, and quartz accents throughout. Sun-drenched rooms with large windows, a gourmet chef’s quartz kitchen with a breakfast bar island, s/s appliances, soft-close cabinets and a walk-through pantry. The spacious dining nook offers access to a two-tiered deck overlooking the greenspace and a fully landscaped yard. The main floor also includes a private office, a floor-to-ceiling tiled feature-wall fireplace, a glass-railed staircase, and a large mudroom with built-ins. Upstairs, you’ll find three generous bedrooms including the primary suite with a spa-like ensuite featuring a jacuzzi tub, double vanity, tiled shower, and walk-in closet. A large bonus room, upper-level laundry, and a 4-piece bathroom complete the second floor. The unspoiled basement with 9-ft ceilings and a built-in bar offers potential for a man cave, gym or playroom. (id:62055)
RE/MAX Elite
3127 Magpie Wy Nw
Edmonton, Alberta
Welcome to 3127 Magpie Way — a rare gem in the flourishing community of Starling. This 3-bedroom, 2.5-bath half duplex makes a bold impression with its striking open layout design and modern finishes throughout. The heart of the home is the kitchen, featuring timeless shake-style cabinetry that blends style with function. A private side entrance adds flexibility and future suite potential, while the quiet, family-friendly neighborhood sets the stage for modern living. Sleek, stylish, and move-in ready ! (id:62055)
Exp Realty
22 Northwoods Vg Nw
Edmonton, Alberta
Welcome to the delightful Northwoods Village! This modern fully upgraded HALF DUPLEX is 1012 SQFT UP & DOWN, PET-FRIENDLY, 2 bed with 4 piece bath is an absolute MUST-SEE with VINYL PLANK flooring throughout. As you approach you are greeted with adorable curb appeal. Upon entry of the home natural light floods this unit from the large windows throughout. The main floor has a gorgeous exposed wood beam complete with a chic modern farmhouse chandelier. The kitchen has been completely updated with white cabinetry and SS appliances. From the kitchen/dining space you have the patio door leading to your patio/deck. Completing the main floor you have the 4 piece fully updated bathroom. The lower level has 2 great sized bedrooms & laundry room. Extra perks include BRAND NEW hot water tank, well managed condominium & close to all amenities. (id:62055)
2% Realty Pro
#38 56220 Rge Road 230
Rural Sturgeon County, Alberta
Beautifully maintained & upgraded 1400 sqft + finished basement bi level style home with bonus floor area, featuring 3+2 bedrooms & 3 bathrooms, located on 3.90 beautifully landscaped acres in Sturgeon Valley Estates. Main floor features a large living room, dining room piano window & patio doors with access to sun deck & renovated kitchen with granite counter tops, moveable island, pantry & stainless steel appliances. Primary bedroom features barn doors, walk in closet & 3 piece ensuite. Bedrooms 2 & 3 & the upgraded main bathroom are located on bonus/upper level. Fully finished basement features a family room with gas fireplace, bedrooms 4 & 5, upgraded bathroom & large laundry room. Oversized heated garage is 26'x22'. Outdoors you'll find a multi level deck (dura decking), new hot tub (2023), 2 sheds, play structure, fenced horse pen with lean to, firepit, above ground pool, RV parking, plenty of trees & perennials. Commune with nature in this peaceful and private country residence! (id:62055)
Now Real Estate Group
#36 52304 Rge Road 233
Rural Strathcona County, Alberta
Welcome to this BEAUTIFULLY UPDATED estate home! Step inside to a bright living room with soaring vaulted ceilings, perfect for welcoming guests. Nearby, a second cozy living area flows into a beautifully upgraded two-toned MODERN kitchen, complete with plenty of space for entertaining. A stylish 2-piece bathroom and spacious laundry room complete the main floor. Upstairs, unwind in the LUXURIOUS primary suite featuring a tiled shower, gorgeous stand-alone tub, and dual sinks. Enjoy your morning coffee on your private balcony. Two more bedrooms and a 3-piece bathroom round out the upper level. The fully finished WALKOUT basement offers the ultimate in space for entertainment with a large rec room, gorgeous wet bar, an additional bedroom, and 3-piece bathroom. Step outside to your private backyard oasis featuring a putting green, manicured yard, and a beautiful pergola-covered sitting area perfect for summer evenings. With a TRIPLE CAR garage and upscale finishes, this estate home has it all. WELCOME HOME! (id:62055)
Royal LePage Noralta Real Estate
1912 151 Nw
Edmonton, Alberta
Welcome to this stunning detached bungalow in Fraser over 2100 sqf living space, North Edmonton! Fully renovated, this home boasts new windows, doors, appliances, flooring, paint, and a newly developed basement, making it move-in ready. The main floor features three spacious bedrooms and two full bathrooms, along with a stylish kitchen outfitted with granite countertops and new appliances. The basement, accessible via a separate entrance, includes two additional bedrooms, a full bathroom, a second kitchen, and laundry facilities, ideal for multi-generational families or a home-based business. Additionally, the property has a spacious backyard deck and a double oversized detached garage 24'*24'. Located in a prime community, this bungalow is a fantastic living space and a smart investment. Don't miss your chance to make it your new home! (id:62055)
Maxwell Polaris
10708 76 Av Nw
Edmonton, Alberta
Welcome to this beautifully maintained 2-storey home in the heart of Queen Alexandra, only minutes from the University of Alberta, Whyte Avenue, and Downtown. Offering 2300 sq ft above grade, this spacious property features a bright open concept main floor with 9’ ceilings, hardwood and tile flooring, and a cozy gas fireplace. The chef’s kitchen boasts solid maple cabinetry, granite counters, stainless steel appliances, and a large island perfect for gatherings. Upstairs you’ll find 4 bedrooms including a generous primary suite with a spa-like ensuite and walk-in closet. The basement with 9’ ceilings and side entry is ready for future development. Enjoy a fully fenced yard, landscaped with mature trees, and a double detached garage with alley access. Located steps to parks, schools, and transit—this home blends comfort and convenience in one of Edmonton’s most desirable central communities. (id:62055)
The E Group Real Estate


