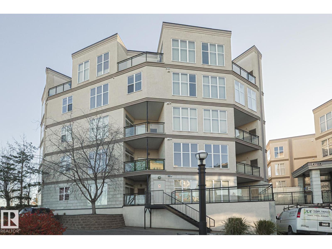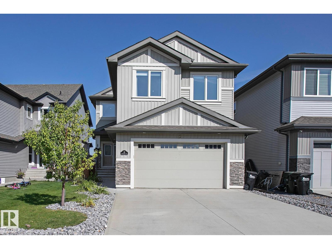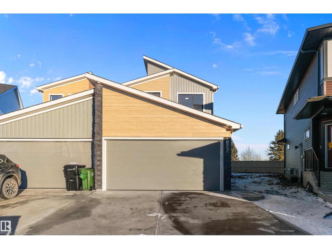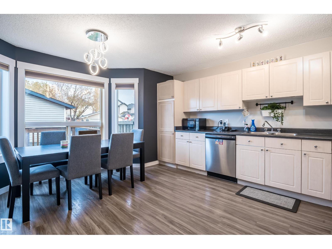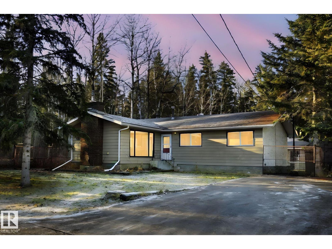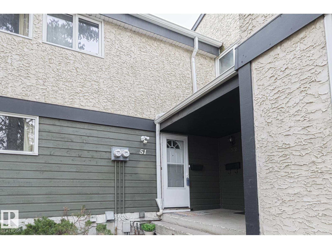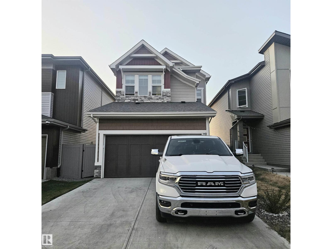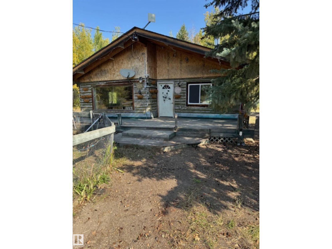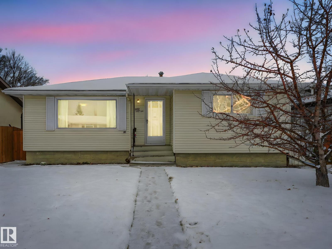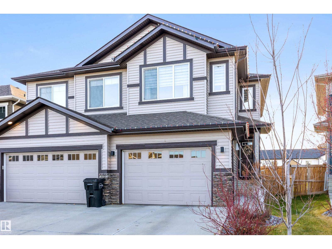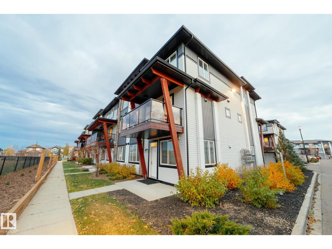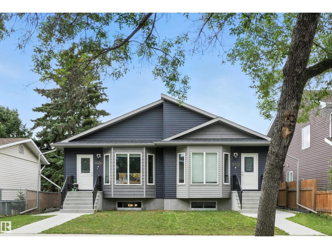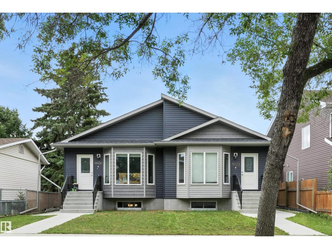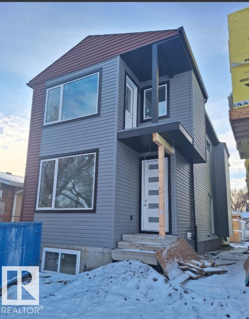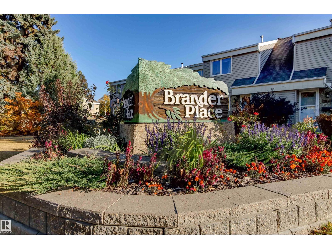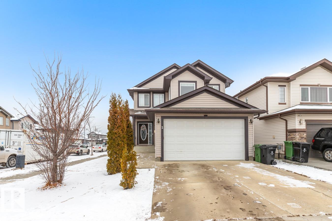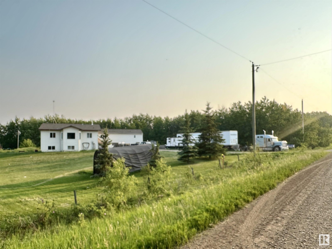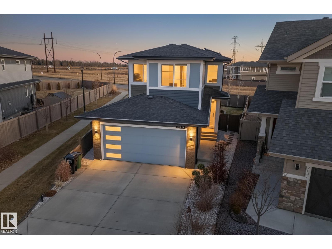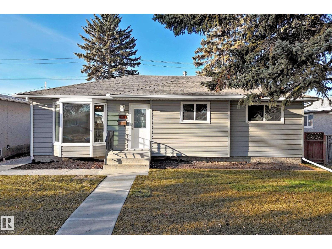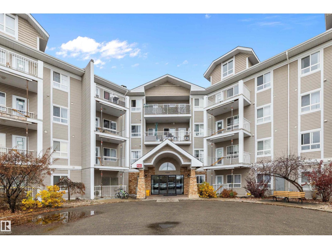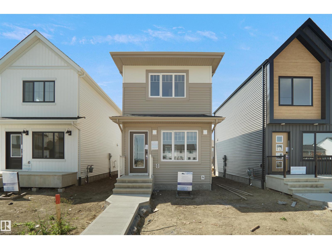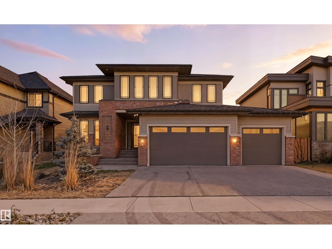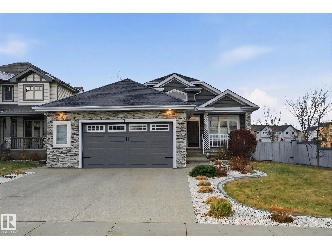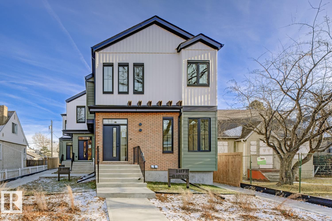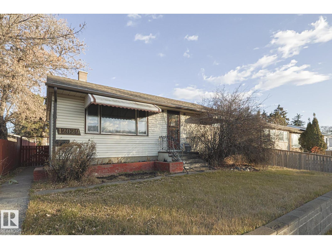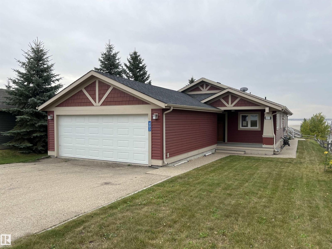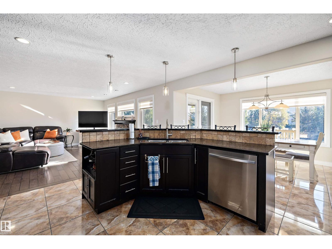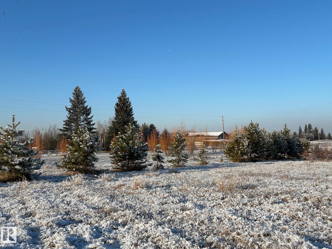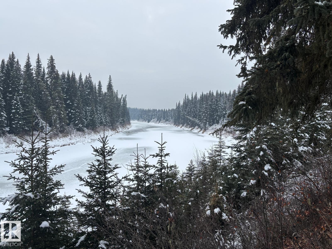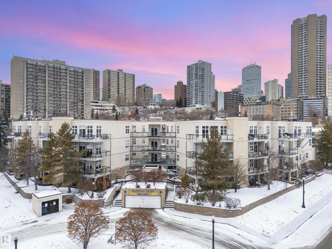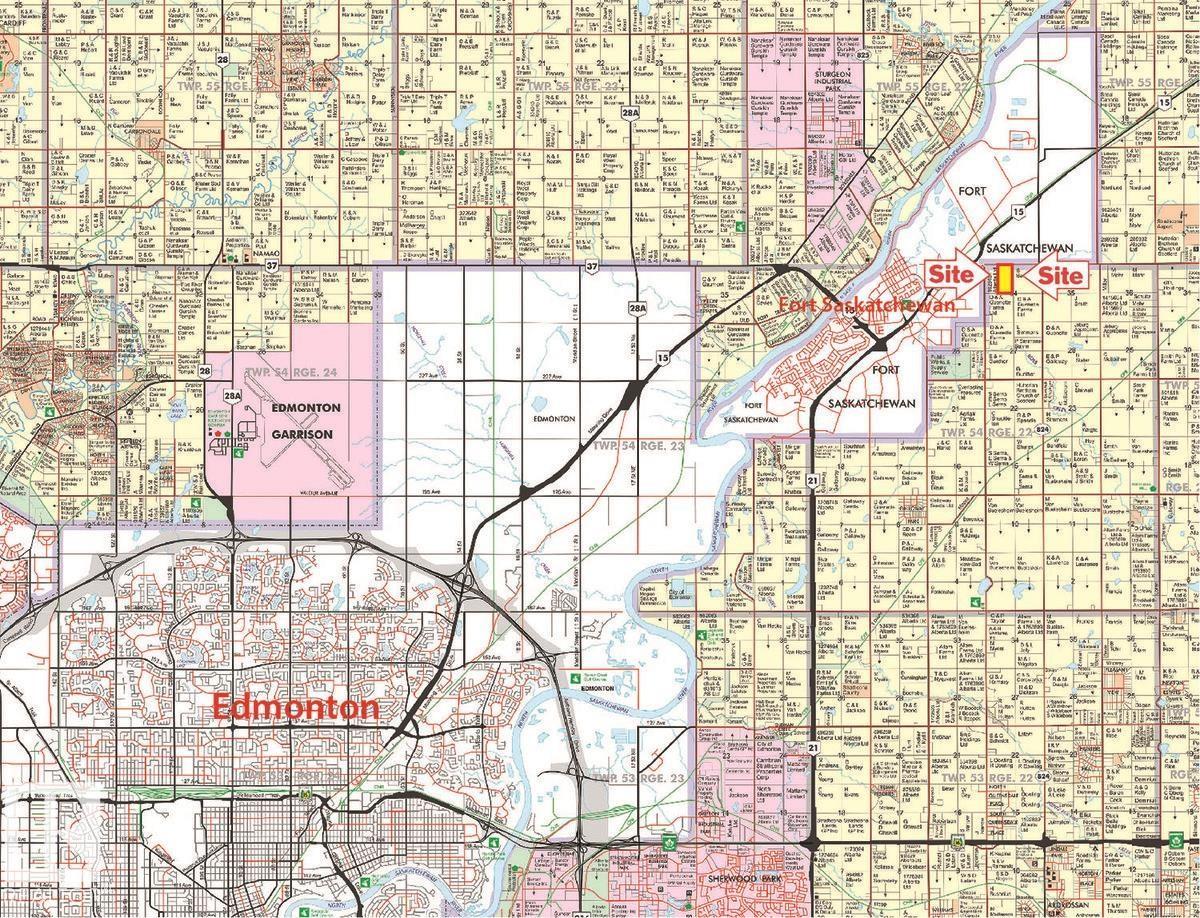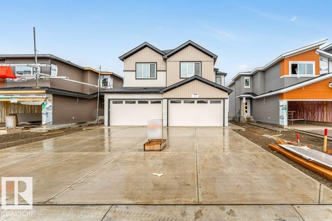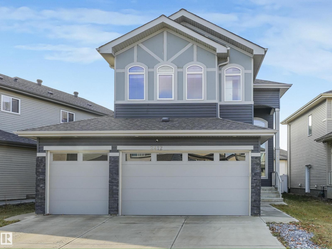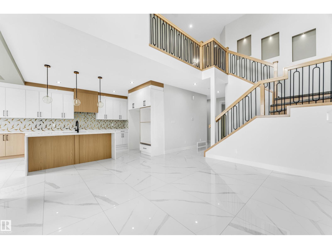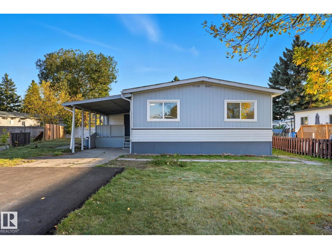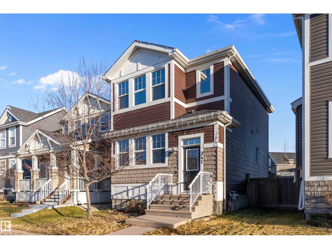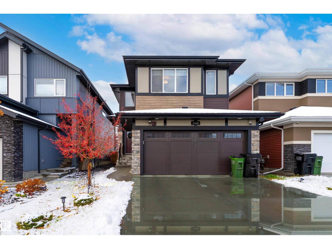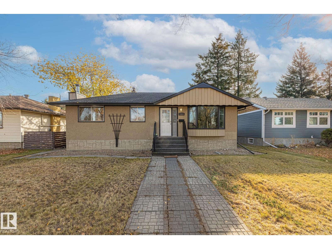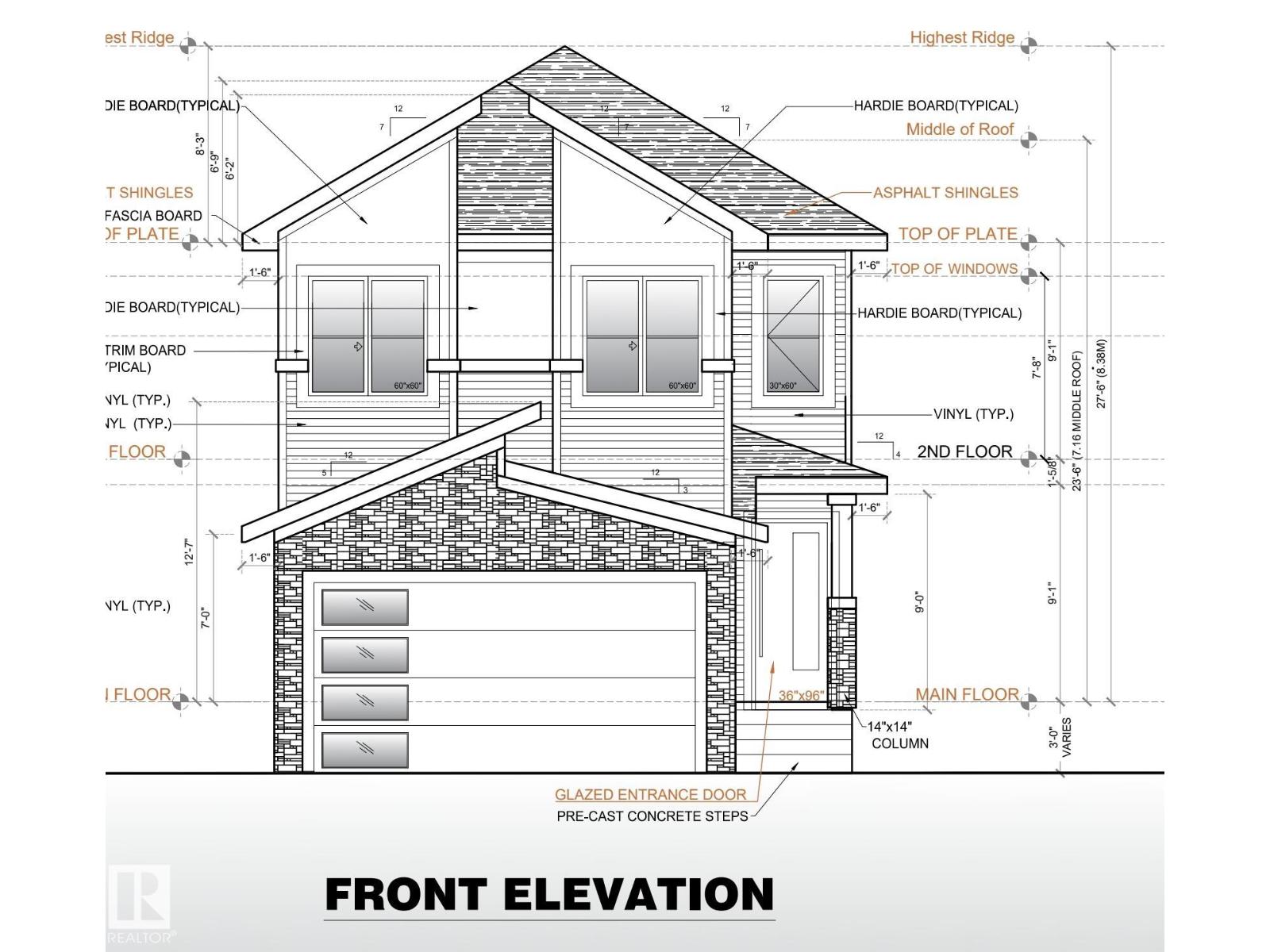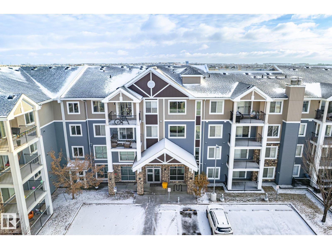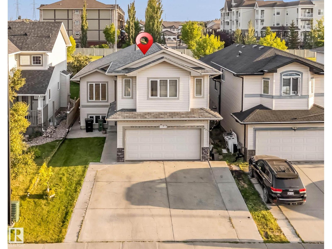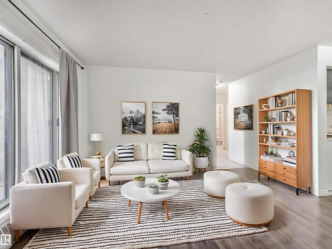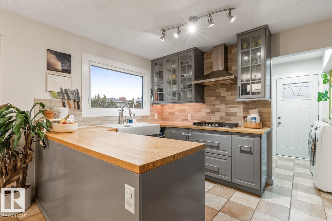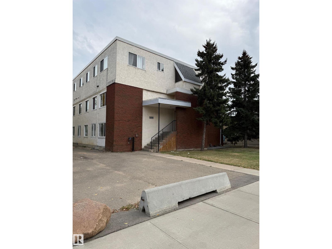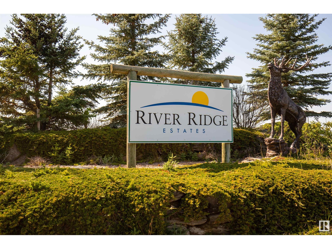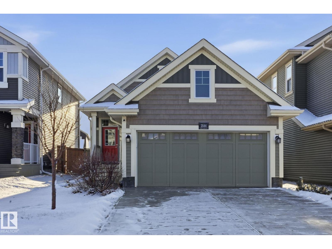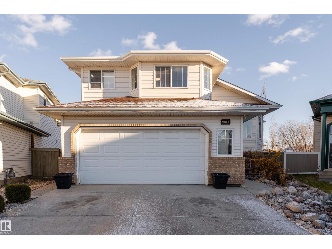#100 4835 104a St Nw Nw
Edmonton, Alberta
This spacious condo is located in the desired complex of SOUTHVIEW COURT in the community of EMPIRE PARK. Entering this unit, you come to an OPEN CONCEPT layout with a large living room, dining area and an ideal kitchen with a BREAKFAST ISLAND featuring all your essential appliances. This unit comes with large windows exhibiting plenty of NATURAL LIGHT, vinyl plank throughout and a large dedicated BALCONY for your summer enjoyment. The spacious large bedroom features an ENSUITE full bathroom. There is another bedroom and full bathroom. Enjoy the convenience of in-suite laundry and your own dedicated TITLED underground parking stall with an allocated STORAGE CAGE. This amazing location features many amenities including grocery stores, shopping, restaurants, schools, public transportation and easy access to major roadways like Gatway Blvd, Calgary Trail, and Whitmud. (id:62055)
RE/MAX Rental Advisors
49 Summerstone Ln
Sherwood Park, Alberta
Don't miss out on this Showhome Condition 2,432 sq.ft. 4 BEDROOM up 2-storey Family Home in Summerwood. Main Floor features include Ceramic Tile & Hardwood Flooring throughout; soaring 18' Livingroom Ceilings & Electric Fireplace; Dream Kitchen w/ 40 cabinets, Built-in Appliances, Quartz Countertops, Prep Island, Walkthru Pantry Closets, and an adjoining Dinette Area overlooking the Backyard. The Upper Level offers a Bonus Room; 3 Children's Bedrooms; Primary Bedroom w/ Walk-in Closet & 5pc. Ensuite Bath; Laundry Closet & 4pc. Main Bathroom for the kids. The Professionally Developed Basement level provides a Separate Outside Side Entry access and features a Family Room, 2 additional Bedrooms, Full 4pc. Bathroom...all finished w/ 9' Ceilings, Large Windows & Vinyl Plank Flooring. Additional amenities include Energy Efficient Triple Glaze Windows, Central A/C & Tankless Hot Water... And the finale is a Heated Oversized (25' deep) Double Garage for dads truck; Fully Landscaped Yard & Backyard Deck. (id:62055)
RE/MAX Elite
823 Rowan Cl Sw
Edmonton, Alberta
Beautifully finished from top to bottom, this 2-storey half duplex in The Orchards offers modern style, comfort, and incredible value. With 1,462 sq ft above grade plus a fully finished basement, this home provides generous living space for families, first-time buyers, or investors. The main floor features 9’ ceilings, luxury vinyl plank flooring, and an open-concept layout perfect for entertaining. The upgraded kitchen includes quartz countertops, taller cabinets with crown moulding, a larger island, and sleek finishes. Upstairs you’ll find three spacious bedrooms, including a bright primary suite with a walk-in closet and an upgraded shower, along with convenient second-floor laundry. The basement adds even more versatility with additional living space ideal for a rec room, home office, or guest area. Front landscaping is complete, and the double attached garage offers secure parking and storage. Close to parks, schools, trails, and community amenities.This home is move-in ready and a must-see! (id:62055)
Real Broker
168 Hemingway Rd Nw Nw
Edmonton, Alberta
Welcome to this bright and spacious, 4 bedroom home located in the Hamptons, perfect for a family, first-time buyers or investors! The main floor features a large open living room with a spacious kitchen and dining area ideal for entertaining or for everyday family life. You will also find a convenient half bath on this level. Upstairs includes 3 bedrooms and a full bathroom offering plenty of space for everyone. The partially finished basement adds even more versatility, with a finished rec room, washer and dryer and an additional bedroom with a barn door leading to a roughed-in ensuite. This home has high potential to be perfect for guests or extended family. It is in close proximity to an elementary junior high school, shopping, parks and transit Step outside to a lovely deck, fenced yard, shed, and a fully insulated double detached garage facing a quiet green space. A fantastic opportunity to own in one of west Edmonton's most Family-friendly communities! New shingles 2024 and much more to see! (id:62055)
Century 21 All Stars Realty Ltd
4902 63 Street
Rural Lac Ste. Anne County, Alberta
This charming bungalow is nestled at the end of a quiet road with the birds, deer and trees as your neighbors! Walking trails are out your door! Only 2 blocks from the beach.The large yard with a composite deck is ideal for backyard barbecues, ladder golf, and gathering around the fire pit. Inside has been freshly painted. Features include a functional kitchen (Kitchen Craft cabinets) with an open concept living and dining area. The primary bedroom is large enough for a king bed, has a walk in closet plus a 2 piece bathroom. Two more bedrooms, a 3 piece bath and laundry complete the main floor. Back lane access to your 23x29 detached, insulated garage (was heated with wood stove.) On the rainy days or cold winter nights, cuddle up to the gas fireplace for some board games or movies with the family. Start making memories at the lake today! Alberta Beach has restaurants, grocery store, library, fuel, Agri-plex, playgrounds, 50+ club and lake life! 25 minutes to Stony Plain and 45 minutes to Edmonton. (id:62055)
Century 21 Masters
18418 62b Av Nw
Edmonton, Alberta
Fully Renovated & Packed with Upgrades! This stylish 3-bed, 2-bath condo offers modern living with a full top-to-bottom renovation. The kitchen is a chef’s dream, featuring all-New stainless steel appliances—including fridge, stove, dishwasher, hood fan , washer & dryer—all under full warranty! Brand-new cabinets and quartz countertops complete the high-end look. The open living area shines with a new tiled feature wall and electric fireplace. Enjoy new carpet and durable vinyl plank and tile flooring throughout. Bathrooms are fully redone with new tubs, toilets, vanities, fixtures and wall and floor tiles. The bright lower level includes a large rec room and a 4-piece bath. Other highlights: newer furnace, low condo fees, fenced backyard, and single parking stall included. Every major feature has been upgraded—just move in and enjoy! Prime location—minutes to West Edmonton Mall, schools, parks, and public transit! (id:62055)
RE/MAX Excellence
51 Belmead Gardens Nw
Edmonton, Alberta
Welcome to Belmead Gardens! PRIME LOCATION with opportunity to own your own home. This 2 story, 4 BED, 1,675 SQFT (UP & DOWN) home has everything that you have been looking for. FULLY FINISHED BASEMENT, PET FRIENDLY, PRIVATE BACKYARD & 1 PARKING STALL. As you enter you have the kitchen, dining room, 2 piece bath & spacious living room with patio doors leading to your fenced backyard. Upstairs you have a 4 piece bath with 4 nicely sized bedrooms. The basement includes laundry, family room & flex room, hot water tank (2025). Close to all amenities including West Edmonton mall, Whitemud & Anthony Henday. (id:62055)
2% Realty Pro
19122 22a Av Nw
Edmonton, Alberta
Welcome to this 4 bedroom, 2.5 bathroom single family home located in the new community of Rivers Edge. This property offers a bright open-concept main floor with modern finishes and a functional layout, ideal for everyday living. The upper level features four spacious bedrooms, including a primary suite with ensuite, as well as a convenient bonus room. A double attached garage provides secure parking and additional storage. Enjoy living in a growing west Edmonton community surrounded by nature, with nearby walking trails, river views, and easy access to Anthony Henday Drive for a convenient commute across the city. (id:62055)
Royal LePage Noralta Real Estate
57303 Range Road 33
Rural Lac Ste. Anne County, Alberta
Welcome to your private paradise in Lac Ste. Anne—where you will enjoy peace, quiet, and the beauty of nature come together on this 72.77-acre property. The 1300 sqft bungalow features 2 bedrooms, living room, kitchen and 1 bath. Serviced with a drilled well, electrical/chemical toilet, electricity and heated with a pellet stove plus kitchen wood stove. If you're seeking a weekend cabin, a quaint residence, or a hunting retreat this property is just perfect for you! Potential! Potential is hear for you to design your own private oasis. The is approximately 30 acres cleared with the remaining 42.77 treed. Property sold as is where is. (id:62055)
Maxwell Excel Realty
11412 134a Av Nw
Edmonton, Alberta
Gorgeously UPDATED 5 Bed/2 bath bungalow, with oversized single detached garage, dreamily settled on an expansive PARK-LIKE lot in the heart of Kensington. Boasting over 2080+ sq ft. of living space. As you step inside, you are greeted by a large living area, perfect for family gatherings. Spacious dining area and open, bright kitchen with lots of cupboard space to help unleash your culinary skills. 3 generous bedrooms, plus a full 4 piece bath. The lower level presents a versatile space with an entrance with seperate entrance complete with a SECOND KITCHEN, family room, spacious bedroom, den, 3pc bath, & a laundry/utility room. . Private/fenced YARD SPACE is an outdoor dream. Additional amenities include newer HWT, upgraded windows, shingles, flooring, paint and trim and MASSIVE RV PARKING driveway. Awesome location puts you steps to schools, parks, shops, and eaterie (id:62055)
Maxwell Progressive
7763 174b Av Nw Nw
Edmonton, Alberta
Welcome to this beautifully maintained 2 storey duplex in Crystallina Nera, offering a fully finished basement and thoughtful upgrades throughout. The bright, open main floor features a modern kitchen with stainless steel appliances, ample cabinet space, and a spacious living area perfect for entertaining. Upstairs you’ll find three comfortable bedrooms, including a generous primary suite with walk in closet. The finished basement adds a large rec room, full bath, and extra storage, ideal for family, guests, or a home office. Enjoy the fully fenced yard, deck, and oversized single attached garage. Located on a quiet street close to parks, schools, shopping, and walking trails. Move in ready and perfect for first time buyers or investors! (id:62055)
Exp Realty
#70 446 Allard Bv Sw
Edmonton, Alberta
Enjoy low-maintenance living in this bright corner main level unit townhome, perfectly situated in the quiet community of Allard. This well-kept 1-bedroom, 1-bath home offers 9ft ceilings, an open-concept layout, and a modern kitchen with granite countertops and stainless steel appliances. With no stairs, a private patio, and visitor parking just steps away, convenience is built right in. Low condo fees and a strong reserve fund, this move-in-ready home is perfect for first-time buyers or downsizers seeking comfort and style. Located close to schools, parks, playgrounds, and walking trails, with shopping, groceries, restaurants, and services only minutes away. (id:62055)
Maxwell Polaris
10436 154 St Nw
Edmonton, Alberta
INVESTOR ALERT! **Neighbouring half at 10438 154 St is also for sale—buy one or buy both for a 4-unit cash flowing portfolio!** Built in 2019, this STUNNING 5-bedroom, 3-bathroom half duplex comes complete with a legal 2-bedroom BASEMENT SUITE. Both units feature BRIGHT, open-concept layouts, and are beautifully highlighted with modern finishes including vinyl plank flooring, quartz countertops, and stainless steel appliances. The functional floor plans include in-suite laundry, generously sized bedrooms, and plenty of storage. Both suites are FULLY TENANTED, making this a true turn-key investment, with cash flow from day one. Outside, enjoy a DOUBLE DETACHED GARAGE, and a large shared yard. Located in West Edmonton’s desirable Canora community, this fantastic property is just minutes from the LRT, shopping, schools, and parks. Don’t miss out on this rare opportunity to lock in steady income in a PRIME rental location! (id:62055)
Exp Realty
10438 154 St Nw
Edmonton, Alberta
INVESTOR ALERT! **Neighbouring half at 10436 154 St is also for sale—buy one or buy both for a 4-unit cash flowing portfolio!** Built in 2019, this STUNNING 5-bedroom, 3-bathroom half duplex comes complete with a legal 2-bedroom BASEMENT SUITE. Both units feature BRIGHT, open-concept layouts, and are beautifully highlighted with modern finishes including vinyl plank flooring, quartz countertops, and stainless steel appliances. The functional floor plans include in-suite laundry, generously sized bedrooms, and plenty of storage. Both suites are FULLY TENANTED, making this a true turn-key investment, with cash flow from day one. Outside, enjoy a DOUBLE DETACHED GARAGE, and a large shared yard. Located in West Edmonton’s desirable Canora community, this fantastic property is just minutes from the LRT, shopping, schools, and parks. Don’t miss out on this rare opportunity to lock in steady income in a PRIME rental location! (id:62055)
Exp Realty
3605 112 Av Nw
Edmonton, Alberta
Brand new 2-storey in Beverly Heights, completing Nov 2025! Offering 1,938 sq.ft. above grade plus a legal basement suite. Main floor features open concept living with electric fireplace, vinyl plank, L-shaped kitchen with granite counters & stainless appliances, plus a bedroom & full bath. Upstairs offers 4 bedrooms total & quality finishes with balcony on 2nd floor. Legal suite has 2 BR, bath, full kitchen & separate entrance. 20’x21’ garage with lane access. Steps to river valley, near 36 St & 112 Ave, easy access to Yellowhead & 50 St. (id:62055)
Exp Realty
14835d Riverbend Rd Nw Nw
Edmonton, Alberta
Desirable location in popular Brander Gardens, Riverbend. The setting is perfect. Walking distance to elementary and junior high schools. The condo backs onto a park and has easy access to walking/cycling trails in Edmonton's River Valley. Good connection due to the Whitemud and Henday. Well managed complex with newer windows, doors, shingles and fencing. Spacious LR with gas fireplace, sparkling new kitchen with appliances, ample eating area with extra cabinets to match kitchen. 3 bedrooms, updated 4 pce. bath up, updated 2 pce. bath on main, A/C, parking stall close to the unit, and a fenced private patio area. Great value in lovely park like setting. (id:62055)
Homes & Gardens Real Estate Limited
2 Sequoia Bn
Fort Saskatchewan, Alberta
This beautifully maintained family home is sure to impress! Featuring AC, 4 bedrooms, 3.5 baths, a SECOND KITCHEN & SEPARATE ENTRANCE, this property offers exceptional versatility. Hardwood flooring welcomes you into a bright, spacious foyer that opens to the great room. The kitchen boasts updated white cabinetry, SS appliances, corner pantry & island overlooking the dining area & cozy living room with fireplace. A den, 1/2 bath & main floor laundry complete the main level. Upstairs, you'll find a generous bonus room with vaulted ceilings, along with a king-sized primary suite offering a walk-in closet & 4pc ensuite. 2 additional large bedrooms plus a full 4pc bath complete the upper floor. The basement is ideal for extended or multi-generational living, featuring a 2nd kitchen, large family rm, 4th bdrm, 4pc bath, 2nd laundry, & separate entrance. Enjoy the fenced & landscaped yard with entertaining sized deck & patio. Complete with a double garage & located just steps to parks, trails & shopping. (id:62055)
RE/MAX Excellence
20029 Twp Rd 514
Rural Beaver County, Alberta
Unlock the potential of this unique FORECLOSURE opportunity! Situated on a spacious 5.86-acre parcel, this 2002-built home offers a rare chance to own a peaceful slice of country living. Tucked away in a quiet rural setting, this property provides the ideal backdrop for someone looking to build equity, invest, or create their dream homestead. (id:62055)
Royal LePage Prestige Realty
2839 200 St Nw
Edmonton, Alberta
Immaculate 3-bed, 2.5-bath 1,831 sqft 2-Storey home loaded with premium upgrades and an oversized double attached heated garage (27' × 20') with floor drain, hot/cold taps and EV-ready outlet. Comfort features include Lennox PureAir MERV-16 air purification, central A/C, Ecobee smart thermostat with room sensors and a 6-panel solar array. The upgraded KitchenAid kitchen offers a gas cooktop, wall oven, warming drawer, Bosch dishwasher and filtered water tap. Motorized Hunter Douglas blinds, built-in speakers, Cat8 cabling and Ubiquiti networking enhance daily living. A 10-ft basement provides excellent potential for a golf simulator or home theater. Outside, the fully landscaped 568 sqm pie lot includes established trees and shrubs, flower beds, a stone patio, vinyl deck with glass railing, irrigation system, powered shed, fenced yard and driveway lighting. A truly turn-key, feature-rich home in exceptional condition, in the family community of the Uplands (id:62055)
Century 21 Masters
8108 163 St Nw
Edmonton, Alberta
Location, Location - this perfect location backs onto Elmwood Community League & Elementary + Hillcrest junior hgh public school, H. E. Beriault catholic junior high. More schools a few blocks walk, Fantastic Family Neighborhood. Many More Upgrades with this Beautiful 5 bedrooms bungalow that has style, comfort, and functionality! The main floor features New Modern vinyl plank flooring throughout, a bright & spacious living area, corian counters kitchen with lots of upgraded cabinetry, a New Gorgeous 4 piece main floor washroom. The fully finished basement w New Carpet flooring has versatility w two additional bedrooms, super reovated 2nd washroom, large family room, extra storage. Enjoy the large double detached garage, private west fenced backyard, New Super Size Stone Patio ideal for relaxing or entertaining. More Upgrades of New Shingles + Eaves, New front yard landscape, newer windows. A Must View Property. This Quick Possession Renovated Home is Move-In Ready and has Great Value !!! NEW, NEW, NEW (id:62055)
Coldwell Banker Mountain Central
#421 5350 199 St Nw
Edmonton, Alberta
Welcome to Park Place Hamptons! This stunning top-floor condo offers an open, airy layout with vaulted ceilings, expansive windows, and a versatile upper loft. The bright kitchen features stainless steel appliances, updated tile, and a movable island—perfect for everyday living or entertaining. Enjoy two spacious bedrooms and two full bathrooms, including a primary with a walk-through closet and 4-piece ensuite. Additional highlights include newer flooring, in-suite laundry with a stacked washer and dryer upstairs, and two titled outdoor parking stalls. The 265 sq ft loft provides endless flexibility for a home office, gym, or guest area. Ideally located close to walking trails, shopping, and convenient ETS access, this home combines comfort, style, and functionality. Condo fees of $619.47 include heat, water, and exterior maintenance for easy living. (id:62055)
Exp Realty
2115 210 St Nw
Edmonton, Alberta
Welcome to the all new “Willow” Built by Broadview Homes and is located in one of West Edmonton's newest premier communities of Stillwater. With almost 925 Square Feet it comes with an over sized parking pad, this opportunity is perfect for a young family or young couple. Your main floor is complete with Vinyl Plank flooring throughout the great room and the kitchen. The main floor open concept has a beautiful open plan with a kitchen that has upgraded cabinets, upgraded counter tops and a tile back splash. The upper level has 2 bedrooms and 2 full bathrooms. This single family home also comes with an unspoiled basement perfect for future development. *** This home is under construction and will be complete by may/June of 2026 , Photos used are from the same model recently built and colors may differ**** (id:62055)
Royal LePage Arteam Realty
6038 Crawford Dr Sw
Edmonton, Alberta
Welcome home to this luxury, quality & well-designed residence. A former lottery showhome just steps to Jagare Ridge Golf Course. This impressive 2-storey offers nearly 4,700sf of total living space on 3 levels. The main floor showcases an open layout w/custom millwork, feature walls & a chef’s kitchen with upgraded built-in appliances, Dekton counters & walk-through butler’s pantry. Large dining nook framed by a stunning wall of windows. Great room will accommodate any furniture arrangement. A private office, powder room and thoughtfully designed mudroom w/built ins complete this main level. Upstairs, the luxurious primary suite features an expansive walk-in closet and 5pc grand ensuite, 2 additional bedrooms & 4pc bathroom for a gowing family. Bonus room offers dual living areas. Fully finished basement includes a rec room, games area & wetbar. 4th bedroom, full bathroom & storage for extended guest stays. Notable mentions: Central A/C, automated blinds, heated triple garage. Designer touches throughout (id:62055)
RE/MAX Elite
1 Lincoln Ga
Spruce Grove, Alberta
Welcome home to this rare executive-style bungalow in Spruce Grove—meticulously maintained, fully loaded, and stunning inside and out. Beautiful corner-lot landscaping and permanent exterior lighting create incredible curb appeal from the moment you arrive. Inside, you’ll find an open-concept main floor with hardwood floors, a chef’s kitchen with stainless steel appliances and a gas stove, a cozy living room with a gas fireplace and vaulted ceilings, plus a front den. A walkthrough pantry leads to the laundry/mud room and the oversized heated double attached garage with a man door to the backyard. The spacious primary suite offers a 5-piece ensuite and walk-in closet. The professionally finished basement adds three large bedrooms, a full bath, a family room with a wet bar, and in-floor heating for year-round comfort. With a private backyard, permanent lighting, and a prime location, this home is truly hard to beat! (id:62055)
One Percent Realty
11711 129 St Nw
Edmonton, Alberta
Brand New 3-Plex with 3 Legal Basement Suites in Inglewood – Ready for Immediate Possession This newly built 3-plex, complete with three legal basement suites, is available for immediate possession as construction is 100% complete. Featuring a total of 12 bedrooms ,12 bathrooms and 3 single car garages, this investment property offers exceptional quality and strong rental potential. Inside, you’ll find upgraded windows, commercial-grade vinyl flooring, an upgraded tile package, quartz countertops, and premium custom cabinetry throughout. The exterior is finished with upgraded Hardie board siding for durability and curb appeal. A rare opportunity to own a high-end, fully suited multi-unit property in the heart of Inglewood—perfect for investors or those seeking strong long-term returns. (id:62055)
Initia Real Estate
12029 50 St Nw
Edmonton, Alberta
Welcome to Beacon Heights! This 1491 SQFT (UP & DOWN) bungalow is the perfect starter or investment property. Perks include the IN-LAW SUITE with SEPARATE ENTRANCE, SINGLE DETACHED GARAGE, RV PARKING in rear with PLENTY of PARKING & LARGE 575 SQ METER LOT. Upstairs you have the large living room, kitchen, 2 nicely sized bedrooms & 4 piece washroom. The basement includes shared laundry with private access, living space, kitchen, 3 piece washroom & flex room. Upgrades include new electrical panel (2025), shingles (2023) & hot water tank (2023). (id:62055)
2% Realty Pro
#403 55101 Ste. Anne Tr
Rural Lac Ste. Anne County, Alberta
Enjoy beautiful lake views from this 4 bedroom bungalow on Lac Ste. Anne! Situated on your own private lot this property has a front veranda and large back deck to make the most of every season. The gourmet kitchen with stone countertops adjoins the huge dining space with access to the deck. Cozy up to the gas fireplace in the bright living room! Your primary bedroom has a walk-in closet and features a 3pc. ensuite with walk-in shower. The 3 secondary bedrooms share the main 4pc. bathroom. Plenty of storage and a double attached garage! Enjoy club house amenities including the pool, rec. centre, and boat launch. (id:62055)
Century 21 Masters
231 Greenfield Wy
Fort Saskatchewan, Alberta
Welcome to this beautifully finished home showcasing quality craftsmanship and exceptional value throughout. The main floor offers a bright open layout with elegant engineered hardwood and ceramic tile, a stylish kitchen with granite countertops, and stainless steel appliances. Upstairs features a spacious bonus room with a cozy gas fireplace and a luxurious 5-piece primary ensuite. The basement is perfect for entertaining, complete with a bedroom, 3-piece bath, laminate flooring, wet bar with beverage cooler, and another gas fireplace. A hidden bonus room adds versatility—ideal for a private wine cellar, gun room, or extra storage. The triple attached garage is heated, insulated, and finished with laminate tile and built-in cabinets. Enjoy outdoor living on the large deck, perfect for family gatherings or relaxing evenings. Additional highlights include an on-demand hot water system, water softener, air conditioning, and all window coverings. Don’t miss this opportunity! (id:62055)
Real Broker
#206 23229 Sh 651
Rural Sturgeon County, Alberta
Looking for a place to build your new home on an acreage less then a half hour to Edmonton? This one is for you! This 3.09 acre lot in Pinewood Subdivision is just a few minutes north of Gibbons, less than a half hour to north Edmonton. This lot is mostly open grass land with 3 rows of trees planted all along the north and west sides. The trees have a great start and in a few years will give you lots of privacy on this lot. This is a quiet subdivision with many newer homes. There is a small community area with a playground, ball diamond, outdoor skating rink, fire pit and small clubhouse with gas bbq right in this subdivision. The adjoining 3 acre lot may also be available for sale. (id:62055)
RE/MAX Real Estate
Rr 93 Twp Rd. 493
Rural Brazeau County, Alberta
This truly one of a kind property is located on a bend in the Pembina River! This ideal recreational property is surrounded almost exclusively by crown land for miles. Hunting, fishing, or camping at this secluded location is unmatched. Most of the property is treed but there is some land that has been opened up. The annual surface revenue is $4950 and will be transferred to the Buyer. To access property, drive Southwest of Drayton Valley on HWY 620, north on HWY 753, East then North on Range Road 100 for 2 miles, East for 3 miles, 1/2 mile South, 1/2 mile East, gate is locked with For Sale sign attached. From Range Road 100, subject property is road accessible only by acessing 4 miles of Oil & Gas lease roads through crown land quarter sections. (id:62055)
Century 21 Hi-Point Realty Ltd
#104 9804 101 St Nw
Edmonton, Alberta
Welcome to Rossdale Court, where downtown convenience meets New York–style loft living. This stunning 2-level, 2 bedroom, 2 bathroom condo offers 1,343ft2 of beautifully renovated space, blending industrial charm with modern comfort. Step inside to exposed brick feature walls, and massive windows that flood the home with natural light. The open-concept main level feels airy and sophisticated, with plenty of room for entertaining or unwinding after a long day. Your private balcony overlooks the lush greenspace of the Edmonton River Valley. Upstairs, the spacious second level continues the loft aesthetic. The home is move-in ready with a new furnace, hot water tank, and central AC for year-round comfort. This unit also comes with two titled underground parking stalls and a secure storage unit. Rossdale Court is steps from river valley trails, minutes to downtown, and offers a quiet, community-oriented atmosphere in one of Edmonton’s most historic neighbourhoods. (id:62055)
The Foundry Real Estate Company Ltd
Range Rd 223 Twp Rd 550
Rural Strathcona County, Alberta
Prime 80-acre investment opportunity on the border of Fort Saskatchewan in Strathcona County. This cultivated parcel offers excellent potential for trucking operations, construction yards, industrial and logistics services, and future residential or recreational development, subject to approvals. Located in a growing corridor with strong access to major routes and nearby industrial areas. A rare and versatile property ideal for investors, developers, or business owners. (id:62055)
Maxwell Polaris
143 Pierwyck Loop
Spruce Grove, Alberta
**SPRUCE GROVE**SIDE ENTRY**WALKTHRU PANTRY**The main floor offers an open-concept design featuring a bright living area with a cozy fireplace, a modern kitchen with generous cabinetry, and a convenient walk-through pantry connected to the mudroom. The dining area is enhanced by a large window, creating a warm and inviting space for family meals. Upstairs, the primary suite includes a luxurious ensuite and a massive walk-in closet, complemented by two additional well-sized bedrooms, a full bathroom, a loft, and a laundry area for added convenience. Step outside to a large deck overlooking a roomy backyard — ideal for relaxation or children’s playtime. The home also includes a separate side entrance to the basement, offering potential for future development or added flexibility. (id:62055)
Nationwide Realty Corp
2412 14 Av Nw
Edmonton, Alberta
Stunning 3-car garage, 6-bedrooms, 4-bathrooms home offering over 3,200+ sq ft of modern living space in the desirable community of Laurel. This contemporary home blends luxury with functionality, featuring bright living and family areas with 18-ft ceilings, a modern electric fireplace, and abundant natural light. The main floor includes a bedroom and full bath. The sleek kitchen offers quartz countertops, a modern backsplash, breakfast nook, and a convenient spice kitchen. Upstairs features a bonus room, three spacious bedrooms, a shared two-door bathroom, and a laundry room. The fully finished legal 2-bedroom basement suite provides additional living space or rental potential. Designed for comfort, the home includes central A/C, a water softener, elegant tile flooring on the main level, and luxury vinyl plank upstairs and in the basement. The fully fenced backyard completes this impressive property. (id:62055)
Exp Realty
4306 36 St
Beaumont, Alberta
**SPICE KITCHEN, OPEN TO BELOW, SPA LIKE ENSUIT**Welcome to this exquisite two story home in Beaumont's charming Triomphe neighbourhood, offering over 2,200 sq ft of beautifully designed living space. The main floor features an open concept layout with a spacious great room, formal dining area, and a sophisticated spice kitchen with a gas range and quartz counters. Upstairs, the luxurious master suite boasts a walk-in closet and spa-like ensuite, complemented by three additional bedrooms, a bonus room, and convenient upper floor laundry. Built with quality materials including engineered floors and high-performance windows, this home combines elegance with modern efficiency. The attached double garage and attractive exterior complete this exceptional package. Enjoy a peaceful lifestyle just moments from parks, schools, and all the amenities that make Beaumont so desirable. Your dream home awaits! (id:62055)
Nationwide Realty Corp
67 Ridgeway Dr Nw
Edmonton, Alberta
This NEWLY RENOVATED home offers 3 beds and 1.5 bath. All BRAND-NEW appliances, including furnace and hot water tank. New 6.5mm vinyl plank flooring throughout. All walls have been freshly PAINTED. NEW tub, toilets and vanities as well as upgraded pex pipes. Beautiful QUARTZ countertops and EASY CLOSE kitchen cabinets are all new. Newer VINYL WINDOWS. The roof was replaced in June 2025. Heat tape was done in 2023. Exterior areas were upgraded with NEW wood siding, trim and paint. The covered CAR PORT had all 4 support posts and cement replaced. Front ATTACHED PORCH has a 4'x8' storage area with a locking door. The home was levelled in June 2025. Freshly PAVED PARKING pad. Near by bus stop, store, and parks. (id:62055)
Maxwell Polaris
341 Southfork Dr
Leduc, Alberta
Welcome to this impressive 3 Bedroom home nestled in the desirable family community of Southfork Leduc. This fully finished home perfectly balances modern comfort with smart functionality. Step inside to discover updated luxury vinyl plank flooring and contemporary lighting that creates an inviting atmosphere at every corner. The heart of the home features a cozy fireplace in the Living Room opening up into your Dining Room & Kitchen featuring new appliances & a boujee high tech sink like you've never seen! Upstairs Laundry! A spacious Master Bedroom showcasing a large Walk-in Closet & En-suite with rain shower. Air Conditioning! Quality and comfort all the way! The finished Basement offers another entertaining space, Bedroom & Bathroom. Perfect for hosting guests or a growing family. Relax out back on your deck or play in your fenced yard. Yet another great space to unwind. A huge parking pad in the back awaits your future garage development. Steps away from playgrounds, walking paths & school. Enjoy! (id:62055)
Grassroots Realty Group
2330 Kelly Ci Sw
Edmonton, Alberta
Look no further. A great home at a great price. This house has everything one needs, including a bonus room as well 3 bedrooms and 3 bathrooms The huge open concept kitchen makes it easy to entertain while you cook on the top of the line touch pad gas range. Did I mention the main floor has 9 foot ceilings? Enjoy shopping? this area has you covered . Have kids , a lot of schooling options available for all your educational needs. Fully landscaped with a good size deck in the backyard and stay cool during the summer with central A/C The basement is not developed , but awaits your personal touch. (id:62055)
Initia Real Estate
13311 Dovercourt Av Nw
Edmonton, Alberta
Beautifully updated and move-in ready, this 4 bedroom 1.5 bath bungalow in Dovercourt blends classic charm with modern comfort. Fresh paint and new flooring create bright welcoming spaces throughout. The main floor offers a spacious living room with picture window, an updated kitchen with stainless steel appliances and rich wood cabinetry, and 3 comfortable bedrooms with a full bath. The finished basement extends your living area with a cozy fireplace, guest bedroom, half bath and plenty of storage. Outside, enjoy a large fenced yard with mature trees, deck and firepit, perfect for relaxing or entertaining. A single detached garage adds convenience, while recent updates including bathrooms, carpet, baseboards and flooring add peace of mind. Situated in a mature central neighbourhood close to schools, parks and transit, this Dovercourt home offers space, comfort and value for families, first-time buyers or investors. Lot is perfect for future redevelopment 51' x 120.' (id:62055)
Real Broker
5 Pierwyck Lo
Spruce Grove, Alberta
Welcome to the Flora II by Active Homes! This stunning home features 2188sqft of living space, perfect for those with growing families! The main floor features 9FT CEILINGS throughout, with the breathtaking OPEN-TO-ABOVE living room w/additional windows adding tons of natural light! The chef inspired kitchen w/QUARTZ COUNTERTOPS offers an abundance of counterspace, and your separated SPICE KITCHEN is ideal to fit your catering needs. The MAIN FLOOR DEN is ideal for those needing a home office or flex room. Upstairs, you'll be greeted by 4 large bedrooms + BONUS ROOM, including the primary suite w/ SPA-LIKE ENSUITE & WALK-IN CLOSET. The UPSTAIRS LAUNDRY ROOM adds another layer of convenience to your day. The DOUBLE ATTACHED GARAGE is ideal for those with multiple vehicles or those looking for extra storage space. The exterior of this home features premium STONE & HARDIE BOARD! *Photos of a similar model, finishes and layout may differ* (id:62055)
Maxwell Polaris
#316 4008 Savaryn Dr Sw
Edmonton, Alberta
West facing balcony in the excellent complex Ara at Summerside, and it comes with Summerside Lake access! Great functional layout w/ bedrooms located on opposite ends of the unit, separated by the open concept living area. The dark rich cabinetry in the kitchen is nicely illuminated with pendant lighting and is accented with subway tile backsplash and granite counters. The chef will love how the kitchen is nicely equipped with stainless steel appliances. The master bedroom has double walk-through closet to an ensuite with walk in shower and granite counter. The second bedroom is next to the main bathroom. Soak in the sun on the spacious west facing balcony w/gas line. Amenities in the building include large fitness room plus a social room. One titled underground parking stall (#86) plus storage locker (#101) on the same floor. When you own here, you enjoy private access to all the Summerside Lake amenities including swimming, boating, fishing, tennis, skating. Close to schools, shopping, transportation (id:62055)
Royal LePage Summit Realty
3015 24 Av Nw
Edmonton, Alberta
**SILVER-BERRY**SOUTH EDMONTON**FINISHED BASEMENT**Nestled in a family-friendly NW Edmonton community, 3015 24 Ave NW is a stunning property offering both luxurious space and an unbeatable location. This beautifully designed home boasts over 1,700 sq ft of above grade living space, featuring a modern kitchen, a dedicated office, and a spacious primary suite with a walk-in closet and ensuite. The fully developed basement includes a massive rec room, three additional bedrooms, and a kitchenette, perfect for extended family or potential rental income. Step outside to your private backyard oasis, ideal for summer barbecues and peaceful relaxation. The property is perfectly positioned just moments from parks, playgrounds, and green spaces, providing endless outdoor recreation. Families will appreciate the proximity to top-rated schools, while convenient access to shopping centres and efficient transit routes ensures everything you need is within easy reach. (id:62055)
Nationwide Realty Corp
#107 10421 93 St Nw
Edmonton, Alberta
Welcome to Scattered Leaves! Ideally situated just off Jasper Avenue and only steps from Edmonton’s beautiful river valley. This inviting main-floor condo features one bedroom, one bathroom, a cozy FIREPLACE, and a practical galley-style kitchen. Step outside to your PRIVATE PATIO, bordered by raised garden beds, and enjoy a peaceful outdoor retreat. Additional highlights include IN SUITE LAUNDRY, a generous IN SUITE STORAGE room, and an UNDERGROUND TITLED PARKING STALL. Perfect for first-time buyers, downsizers, or investors, this home offers a comfortable, well-located, and affordable option. CONDO FEES INCLUDE HEAT AND WATER. With downtown, major commuter routes, cafés, and restaurants nearby, it’s the perfect setting for low-maintenance urban living. (id:62055)
RE/MAX River City
6815 11 Av Nw
Edmonton, Alberta
This 1,835 sq ft FULLY finished and beautifully renovated 2 Storey home is truly MOVE-IN READY! Spacious inside and out, this property shows a perfect 10/10! Newer flooring, windows, shingles, kitchen, vanities, fixtures, baseboards, interior and exterior doors, appliances, furnace, and fresh paint throughout. The finished garage is a dream with epoxy floors and radiant heat. Upstairs, you’ll find the stunning owner’s suite featuring a newly renovated ensuite complete with a modern stand-up shower, plus two LARGE spare bedrooms and a refreshed main bath. The main floor offers two generous living spaces, one showcasing a renovated gas-fireplace with a brand-new brick mantle, a bright and open kitchen/dining area, convenient laundry, and a 2pc bath. Downstairs boasts a spacious rec room, den/workspace, gym area, storage, and 3 pcs bath, plenty of room for family and guests alike! Outside, enjoy your huge west-facing yard, peaceful and private, with a spacious deck and firepit perfect for entertaining! (id:62055)
The Foundry Real Estate Company Ltd
#1 10035 155 St Nw
Edmonton, Alberta
Discover cozy living in West Jasper Place with this charming ground-level one-bedroom apartment. Located in a vibrant community, this home offers a spacious living room perfect for relaxing or entertaining, a galley kitchen that opens into a cozy dining area, and a generous bedroom with a full bathroom. In addition to ensuite storage, you’ll enjoy the benefits of living in **West Jasper Place**, a highly sought-after neighborhood. Just minutes from the beautiful **MacKinnon Ravine Park**, you’ll have access to scenic walking trails and green spaces. **Downtown Edmonton** and **West Edmonton Mall** are a short drive away, offering endless shopping, dining, and entertainment options. The area is also well-serviced by public transit and close to major roadways lik (id:62055)
B.l.m. Realty
5 River Ridge Es
Rural Wetaskiwin County, Alberta
Excellent opportunity in Wetaskiwin County. 1.31 acre lot in River Ridge Estate just south of Pigeon Lake and directly across from the Dorchester Golf course and under and hour from Edmonton. (id:62055)
RE/MAX Real Estate
3544 Cherry Landing Ld Sw
Edmonton, Alberta
Discover a RARE BUNGALOW in The Orchards! This ORIGINAL-OWNER 2018 home offers nearly 2,000 sq ft of finished living space with 3 bedrooms on the main level + 1 bedroom in the fully finished basement, along with 3 FULL bathrooms. Bright and modern with VAULTED ceilings, large windows, stylish flooring, and a sleek kitchen featuring stainless steel appliances, tile backsplash, and a spacious peninsula. The fully finished basement includes a large rec area, bedroom, full bath, storage, and laundry—ideal for families, guests, or investors. Enjoy a fully fenced yard, deck, and a double attached garage. Located near schools, parks, shopping, the airport, and major highways. A rare opportunity to own a modern bungalow in one of Edmonton’s most desirable communities! (id:62055)
Maxwell Polaris
2813 32a St Nw
Edmonton, Alberta
Welcome to this spacious Bi-Level home in Silver Berry situated on a pie-shaped lot, 6 beds & 4 full baths. Main floor features a bright living room, family room, functional kitchen with raised island, 2 good size beds, a full bath & main floor laundry. The upper floor offers a private master bedroom complete w/d its own ensuite. The fully finished basement includes its own kitchen, separate entrance, separate laundry, 3 additional bedrooms & 2 full bathrooms. 3rd bedroom & bath can easily be used as a office space as it has potential for separate entrance. Plumbing & electrical are done for a 3rd laundry, kitchen & sink. Step out to a fully landscaped backyard w/d mature trees, covered deck, fire pit, shed & plenty of outdoor space to enjoy. Recent upgrades include new flooring in the main floor bedrooms, master bedroom & stairs, paint & roof (2022). Home also features a double attached garage w/d a heated office space. (id:62055)
Initia Real Estate


