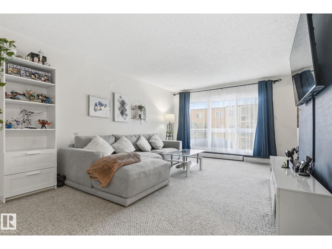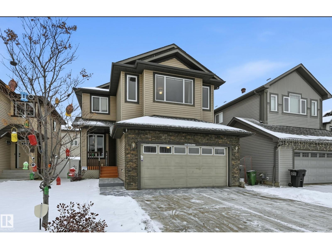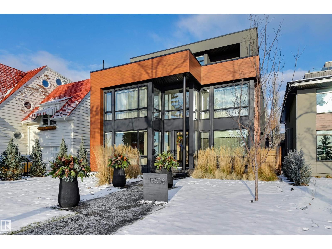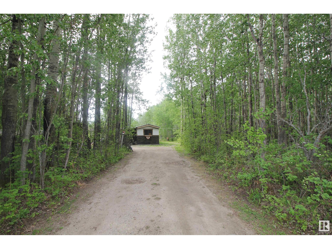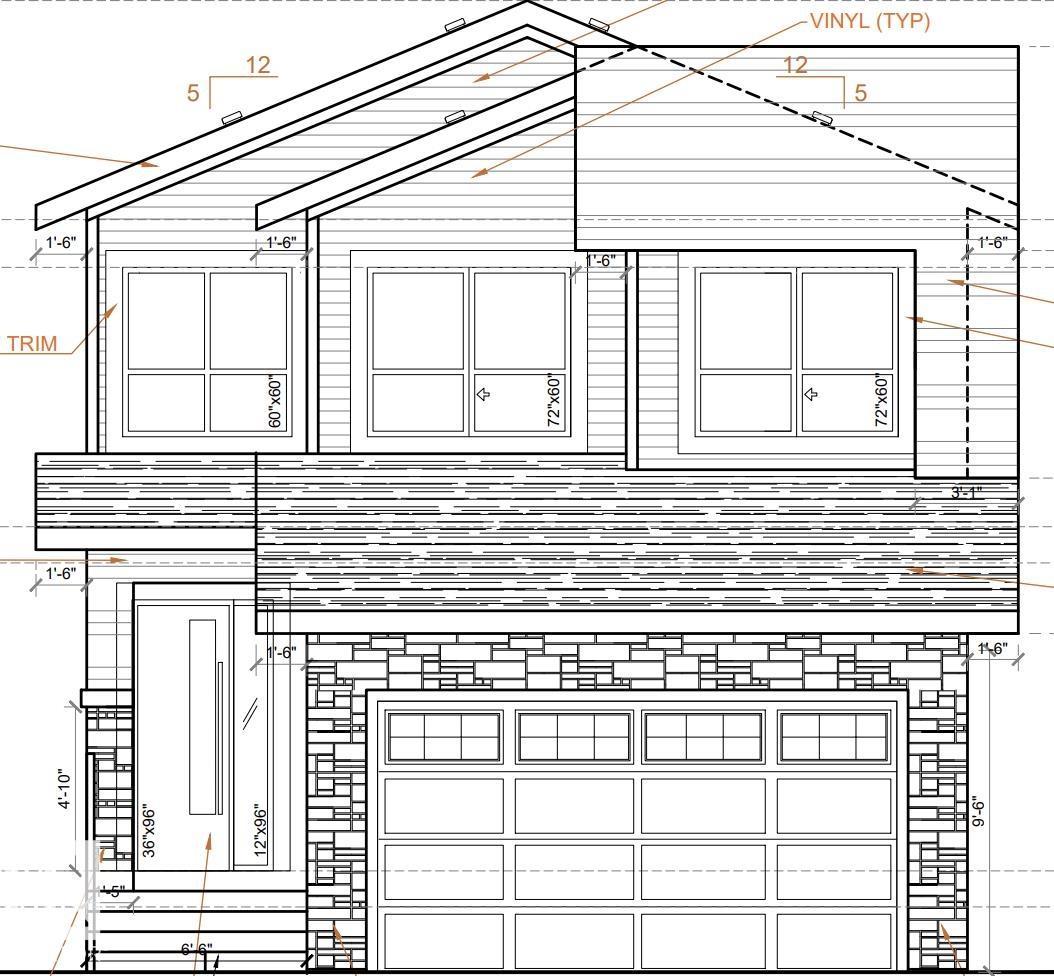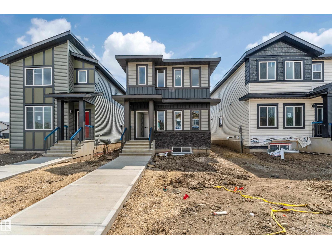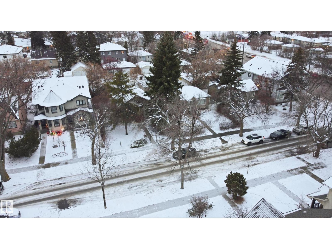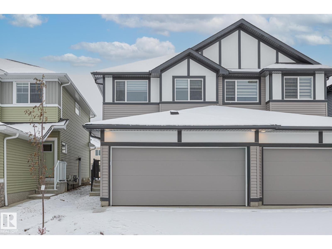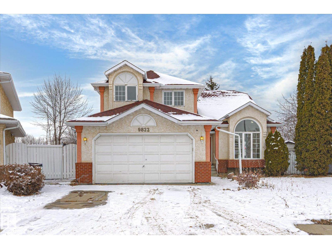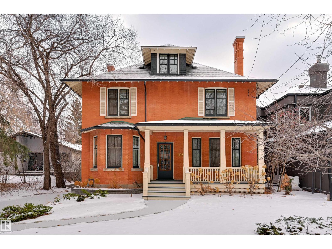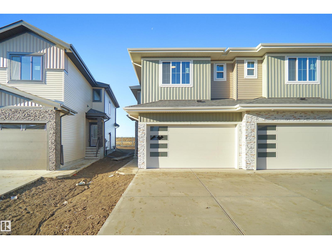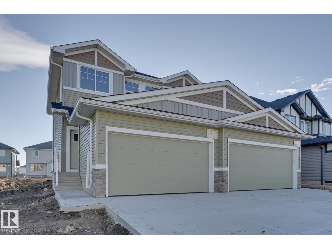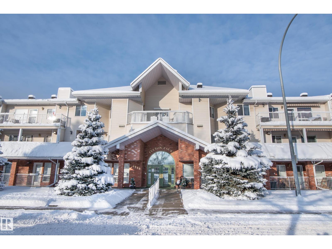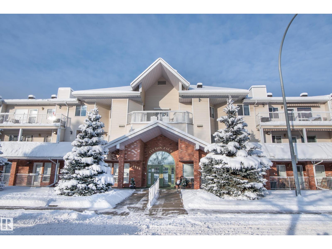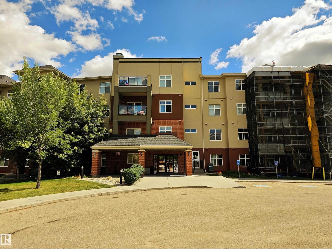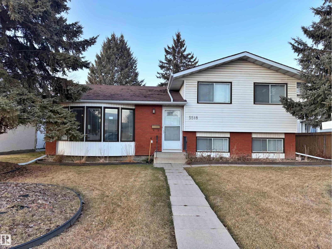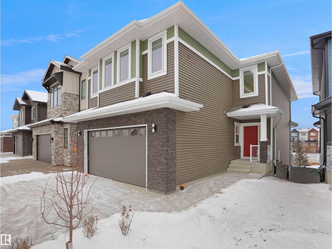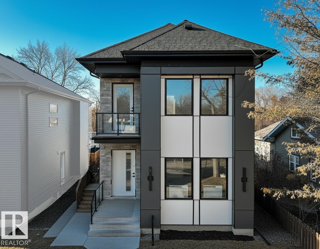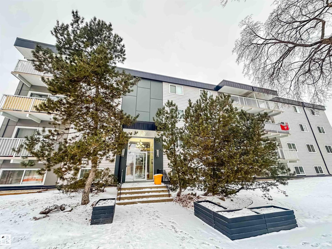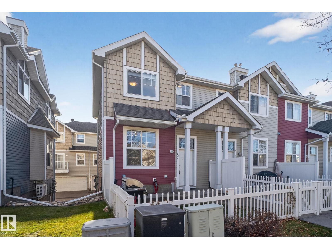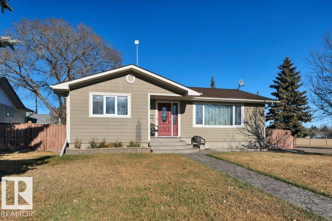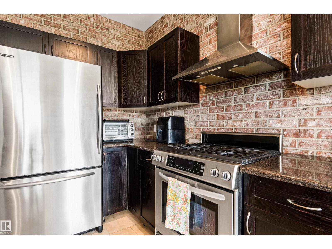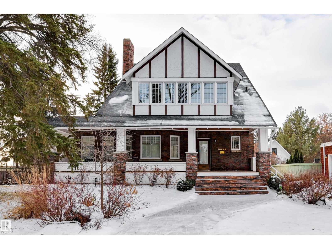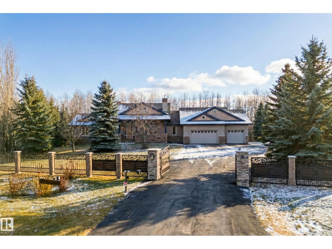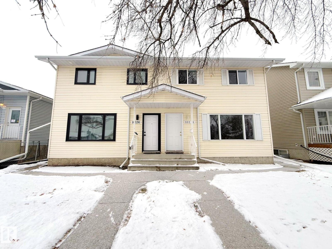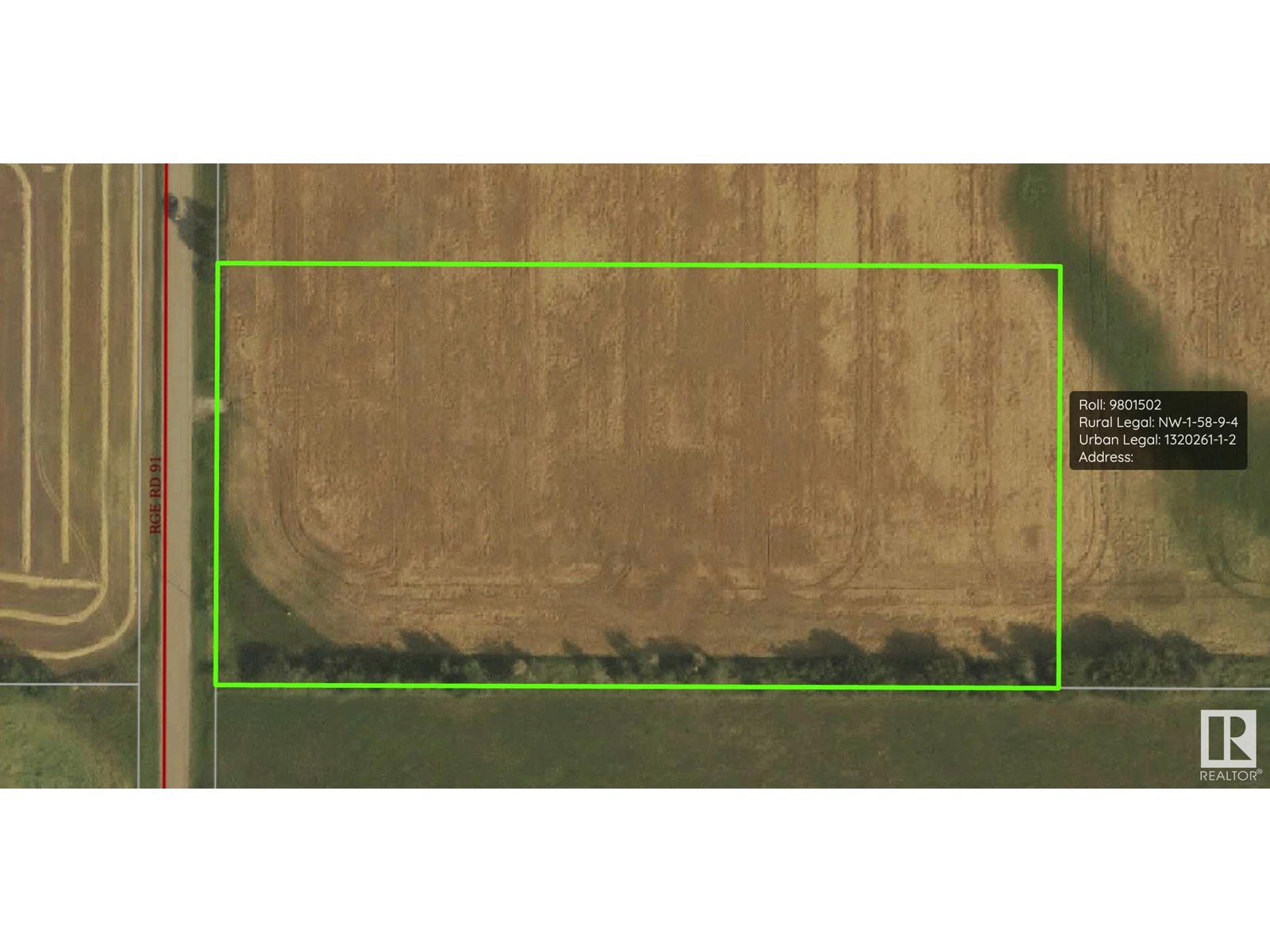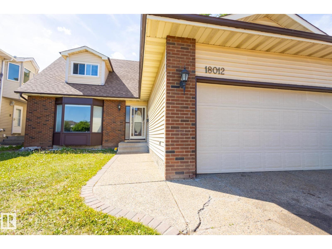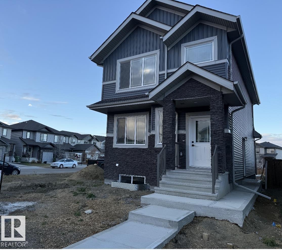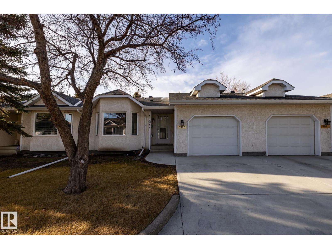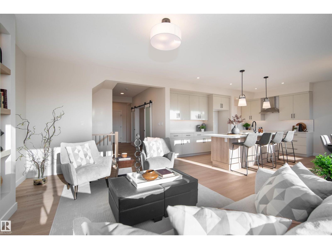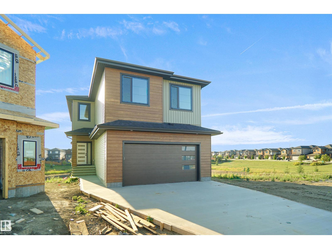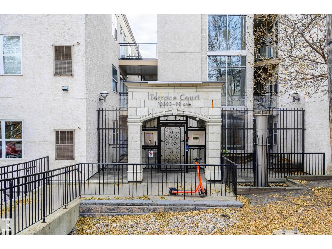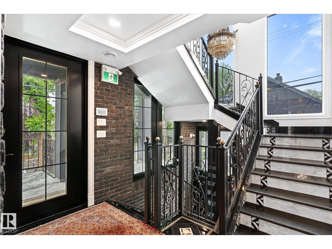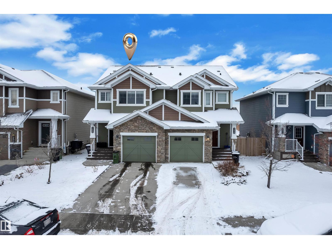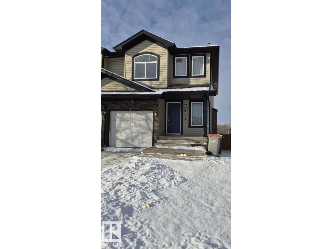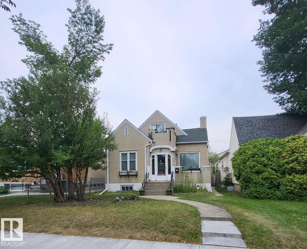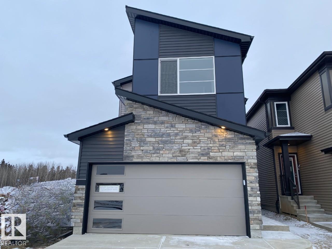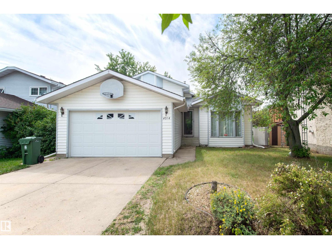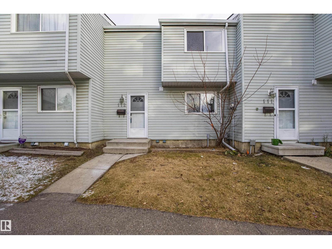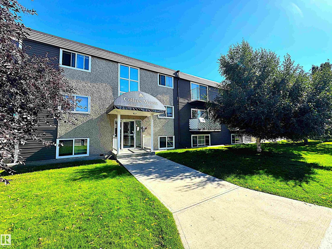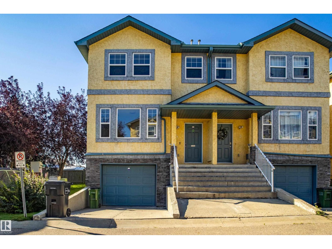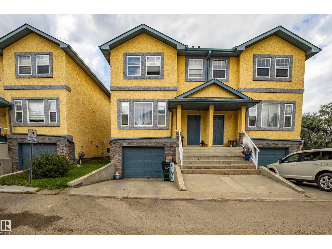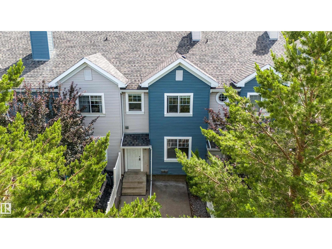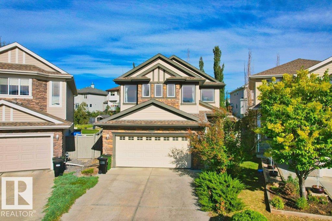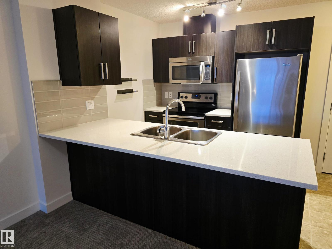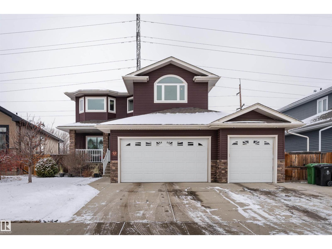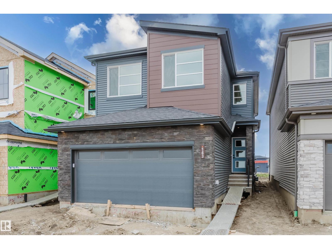#205 11440 40 Ave Nw
Edmonton, Alberta
Welcome to this spacious and well-kept 2-bedroom 1-bath condo in a convenient location near Southgate Mall, shopping and grocery amenities just across the street and major transit. The bright kitchen features quartz countertops, tile backsplash, ceiling height cabinets, a pantry with pull-out drawers, and stainless steel appliances, including a dual oven, bottom freezer fridge, microwave, hood fan and in-suite laundry. Laminate flooring runs through most of the unit, with carpet in the living room for added comfort. The updated four-piece bathroom is well-maintained. The primary bedroom includes a walk-in closet, and the second bedroom works well for guests or a home office. Enjoy a balcony overlooking the courtyard plus an extra-large storage room on the same floor. A fitness room in a nearby building is included in the condo fees. (id:62055)
Exp Realty
12410 171a Av Nw
Edmonton, Alberta
Custom-built Executive 2 STOREY offers elegance, magnificent living spaces. This sprawling 2 story home is perfect for a multigenerational family, featuring 2800 of living space, 4 bed, 3.5 full baths. Entering the home you will appreciate the large foyer with a den/office at the front with large south facing window. Moving into the main space beautiful hand scrapped hardwood floors flow throughout. The kitchen is a chefs dream boasting stainless steel appliances, granite counters, walk-through pantry and a gas stove. The half bath and spacious back entrance finish off the space. Upstairs Offers 3 gigantic bedrooms & 2 full bathrooms with a gorgeous Master Suite with a massive walk-in closet and 5 piece spa like ensuite with deep soaker tub and large shower. The Basement is fully finished with an IN-LAW suite, perfect for extended family with kitchen, large bedroom, and full bathroom. Large Backyard great for family BBQ's. Located in the sought after neighbourhood of Rapperswill. (id:62055)
RE/MAX Excellence
13508 Ravine Dr Nw
Edmonton, Alberta
Elevated Architecture Meets the River’s Edge: On prestigious Ravine Drive, where the city blends with the beauty of the river valley, sits this thoughtfully designed luxury home. Bathed in southern light and poised above the trees, this architectural triumph by award-winning visionary Rick Arndt was conceived to harmonize with its surroundings and offer unparalleled comfort. Over 5,500 square feet of curated living space: 4 bedrooms plus an office, 6 bathrooms, and a rooftop terrace that blurs the boundary between interior and sky. Here, a wet bar awaits sunset cocktails. Natural light bathes the chefs kitchen, the living room, & the luxurious primary suite. A two-storey family room with an exquisite book-matched natural stone fireplace enjoys an entire wall of windows & overlooking the private yard with outdoor kitchen area. Crafted by Urbis Developments—whose name is synonymous with integrity, precision, & excellence. Triple garage. Landscaped grounds. Elevator-ready. Timeless, yet unmistakably modern. (id:62055)
RE/MAX Excellence
101 53513 Rge Rd 35
Rural Lac Ste. Anne County, Alberta
3.31 acres with 2 garages. 1976 mobile . ALL UTILITY services are on site....cost 25,000!! (id:62055)
Royal LePage Arteam Realty
49 Norwyk Wy
Spruce Grove, Alberta
Welcome to the Flora model by Active Homes. This WALKOUT home BACKING THE POND offers 2200SF of thoughtful design, PREMIUM finishes, & picture perfect views. Inside you’re welcomed by 9’ ceilings, a bright open layout, & a chef inspired kitchen w/QUARTZ counters, an oversized island, extended cabinetry into the dining rm, & a walkthrough SPICE KITCHEN that flows seamlessly from the mudrm. Enjoy morning coffee or peaceful evening sunsets from a rear deck overlooking the pond.The OPEN TO ABOVE great rm soars 18' creating a grand, inviting atmosphere. A versatile main floor bedrm paired w/a full 3 pc bath offers flexibility for guests or family.Upstairs discover 4 spacious beds, 2 full baths, a bright bonus rm, & laundry. The serene primary suite delivers a spa inspired escape w/dual sinks, a JACUZZI soaker tub, tiled shower, private water closet, & a generous WIC.An unfinished walkout bsmt awaits your future vision.*Photos of similar home, final selections may vary. Additional 2 lots available to customize! (id:62055)
Maxwell Polaris
58 Patriot Wy
Spruce Grove, Alberta
Welcome to this stunning 1,579 sqft Single-family home featuring 3 bedrooms and 2.5 baths offers both style and functionality. Enjoy the convenience of a SIDE ENTRANCE and parking pad, all while being steps from schools and a beautiful park. 9’ CEILINGS creating an airy, spacious feel, 3 cm quartz countertops througout house and DUAL-TONE cabinets for a sleek, sophisticated kitchen.Luxury vinyl plank flooring paired with cozy carpeted bedrooms,MDF shelving for organized storage and striking FEATURE WALLS for added character. Upgraded light fixtures that bring a warm, inviting ambiance.A BASEMENT with 2 WINDOWS, ready for your future development.This home truly combines location, luxury, and lifestyle! (id:62055)
Century 21 All Stars Realty Ltd
10835 64 Av Nw
Edmonton, Alberta
Discover this beautifully maintained character home in the amazing community of Allendale, thoughtfully updated while preserving its timeless charm. Situated on a quiet street on an RF3-zoned 50' x 130' lot—surrounded by high-quality new infill—this property offers outstanding future development potential. Build a front/back duplex, triplex, or add a garage or garden suite; the lot size and zoning open the door to multiple profitable paths. Until you're ready to develop, the home is exceptionally well kept and fully functional, making it ideal to live in or rent out for strong holding income. Inside, pristine original hardwood floors, an early-1900s antique mantle, and an upgraded bathroom with classic hexagon tile and Restoration Hardware fixtures add warmth and character. The fully finished basement extends the living space with a family room, bathroom, two bedrooms, and an office—perfect for versatility or additional rental options. (id:62055)
Exp Realty
18109 74 St Nw
Edmonton, Alberta
Step inside this beautifully designed home featuring an open-concept main floor that seamlessly connects a bright great room, spacious dining nook, and modern kitchen complete with a walk-in pantry and convenient access to the back deck—perfect for hosting and everyday living. A stylish half bath and an attached garage add effortless functionality. Upstairs, you’ll find three well-sized bedrooms, including a serene primary retreat with its own ensuite and walk-in closet, along with an upper-level laundry room and a full main bath for added convenience. Thoughtfully laid out and filled with natural light, this home offers comfort, style, and smart design in every detail. Close to many amenities including schools and shopping centers! (id:62055)
RE/MAX Edge Realty
9822 175 Av Nw
Edmonton, Alberta
Welcome to the family friendly community of Elsinore. This home is situated on a large pie lot with ample space for a family to grow into. Offering 6 bedrooms and 3 and a half baths and a fully finished basement and close to many amenities, this home has a lot to offer. This property is sold as is where is no warranties or representations. (id:62055)
Real Broker
10317 Villa Av Nw
Edmonton, Alberta
An exceptional blend of historic character & modern luxury in one of Edmonton’s most cherished neighbourhoods. Situated on a rare 1/3 acre ravine lot in Historic Westmount, this grand 1912 residence has been lovingly modernized & has so much to offer. This impressive 6 bedroom, 4 bathroom estate has been extensively renovated. The main floor features a regal living room with a beautiful fireplace, & spacious dining area - great for entertaining. Next is the fully renovated, south-facing chef's kitchen with breakfast nook - offering deck access & unobstructed river valley views. The floor is complete with a full bathroom & bedroom/office. Upstairs is the primary suite featuring a fireplace, walk-in closet and spa-like ensuite w/ heated floors & clawfoot soaker tub. Two more bedrooms, laundry, full bath & deck complete the level. 5th bedroom or flex room with excellent storage on 3rd level. Fully finished walk out basement with heated mudroom & full bath, bedroom, bonus room w/ fireplace, attached garage! (id:62055)
RE/MAX Excellence
12 Axelwood Cr
Spruce Grove, Alberta
PERFECT BRAND-NEW DUPLEX WITH MANY UPGRADES AND CUSTOM BUILT FOR STARTER/ INVESTMENT/ DOWNSIZING OPPORTUNITY. LOCATED IN THE JESPERDALE COMMUNITY OF SPRUCE GROVE! This 3 bedroom, 2.5 bath, plus loft, is located close to schools & recreation Centre. Main floor has high ceiling foyer and kitchen with modern cabinetry, quartz countertops, stainless steel appliances and spacious pantry. Perfect for cooking meals and entertaining! Family room has OPEN TO ABOVE concept, comfortable setting with fireplace and huge windows. Spacious nook with lots of sunlight and half bath finishes main level. Walk up the stairs to master bedroom with 5-piece ensuite/ spacious walk-in closet, two bedrooms, 4-piece bath and loft. Laundry room also conveniently located on upper level. Unfinished basement with separate entrance, 9' ceiling and roughed in bathroom is waiting for creative ideas.TRIPLE PANE WINDOWS / NO CONDO FEES (id:62055)
Exp Realty
18113 74 St Nw
Edmonton, Alberta
Welcome to this stunning brand new home featuring a double attached garage! As you enter, you’re greeted by a front closet and a convenient half bath, leading into a stylish open-concept main floor. The kitchen connects effortlessly to the dining and living areas—ideal for both entertaining and everyday comfort. Upstairs, you’ll find 3 generously sized bedrooms, a full laundry room, and 2 bathrooms, including a 4-piece ensuite and walk-in closet in the primary suite. High-end 1-1/4 quartz countertops elevate the kitchen and bathrooms, while luxury vinyl plank flooring adds durability and style on the main floor. Complete with front and back landscaping, as well as blinds, this home is truly move-in ready. Built to Built Green standards, it offers energy efficiency and environmentally conscious design for modern living. (id:62055)
RE/MAX Edge Realty
#114 6220 Fulton Rd Nw
Edmonton, Alberta
Spacious Ground Floor Living with your own patio area overlooking the Fully Fenced Courtyard. Amenities include 2 Elevators, Heated Parking, Storage Cage, Car Wash, Workshop, Exercise Room, Library & Meeting Room with Kitchen for those Special Family Gatherings. This 2 bedroom/2 Bath unit boasts a large Primary Suite with a 3 piece en-suite & walk-in closet. The guest Bath has a 5 ft Walk-in Shower, is adjacent to the 2nd Bedroom which is located on the opposite side of the unit from the Primary. Your new home is conveniently located 2 doors away from the Elevators. Fulton Court is 40+ Active Adult Living and is a Smoke Free/Pet Free complex. Fulton Court is located close to the River Valley, Parks, Shopping and is an easy commute to everywhere. (id:62055)
Maxwell Devonshire Realty
#303 6220 Fulton Rd Nw
Edmonton, Alberta
THIS BRIGHT & SPACIOUS 2 BED/ 2 BATH CONDO IS LOCATED ON THE TOP FLOOR AND FACES SOUTH. ENJOY SUNSHINE FOR A GOOD PART OF THE DAY YEAR ROUND. CONTROL YOUR OWN TEMPERATURE WITH CENTRAL AIR AND FORCED AIR HEAT. NEWER FLOORING, PAINT, KITCHEN APPLIANCES & A FULL WALK-IN SHOWER. FULTON COURT IS 40+ LIVING AND FEATURES A LIBRARY, SOCIAL ROOM, HEATED PARKING, CAR WASH, WORKSHOP, EXERCISE ROOM AND YOUR OWN STORAGE LOCKER. TRANSIT BUS STOPS RIGHT OUT FRONT AND PROVIDES A QUICK COMMUTE TO EVERYWHERE. CLOSE TO CAPILANO MALL, THE RIVER VALLEY & DOWNTOWN. A WONDERFUL PLACE TO LIVE. ***CONDO FEES INCLUDE SHAW BLUE CURVE TOTAL TV & INTERNET 300. FULTON COURT IS A SMOKE FREE, PET FREE COMPLEX. (id:62055)
Maxwell Devonshire Realty
#137 7825 71 St Nw
Edmonton, Alberta
Searching for the PERECT 1 BED + 1 BATH CONDO with your own private patio? The search stops here! Nestled in the heart of King Edward Park - this charmer is conveniently located on easy transit + commuter routes. Equipped with AC + HUGE newly poured concrete patio with gas line for BBQ (lots of room for entertaining + garden boxes!) You have your own titled parking stall underground, access to all the complex amenities: private pool, sauna, gym, social room + guest suite you can rent. Best of all… this building is PET FRIENDLY WITH NO SIZE RESTRICTIONS; subject only to board approval. Immediate possession available. (id:62055)
RE/MAX Professionals
5518 11a Av Nw
Edmonton, Alberta
Clean and cozy upgraded 4 level split with over 2000 sqft on all 4 levels. This house boasts 4 bedrooms and 4 bathrooms. Large and bright kitchen with tons of cabinetry space and a huge island + seating bar. Dinning area and large living room with south facing bay window to let light stream in. 3rd level has extra family room and bedroom + full ensuite bath. Master bedroom with attached full ensuite bath. The basement is fully finished with a large rec room, another half bath and large laundry room with plenty of storage. Includes front load washer and dryer and extra fridge. Backyard is a great size and fully fenced + 2 extra parking in the back. Due to convenient location and public transportation out front, home can easily be suited and rented or used for home based business like daycare. Close to schools playgrounds and shopping. Must see. (id:62055)
Sterling Real Estate
6009 Naden Landing Ld Nw
Edmonton, Alberta
Welcome home to this brand new luxury custom home designed and built by Finesse Homes and backing the lake in Griesbach. This home offers over 2450 + sq ft that includes 4 bedrooms, main floor den, 3 full bathrooms, 9 ft ceiling, double oversized attached garage. The main level features the beautiful open concept family room with open to below and large windows that's wide open to the kitchen and nook. The main floor also has a spice kitchen and walk through pantry. To finish the main floor it comes with a den and full bath. The upper level has a large center bonus room a large primary bedroom with a 5 piece spa like ensuite, an additional 3 large bedrooms , a 4 piece bath and a laundry room. This home also comes with a full walkout basement perfect for future development. Incredible attention to detail & only the finest quality materials used. (id:62055)
Royal LePage Arteam Realty
11230 125 St Nw
Edmonton, Alberta
Rare Found! Over 3300 sqft. living space. Total 3 Large Suites est. $5300/m rental income. This beautifully designed and new property features 3 SUITES! A 1808 sf Main Home & a 720 sf Legal Basement 2-bed Suite & a 796 sf Garage 2 Beds Suite—ideal for multi-generational living or strong rental returns! The main floor showcases 10-foot ceilings, an open-concept layout with a modern kitchen, sleek cabinetry, and quartz countertops throughout. Large windows fill the home with natural sunlight, creating a bright, welcoming vibe. The upper floor includes a luxurious primary suite, spa-like ensuite, and large walk-in closet. Two additional bedrooms, a flex area, and a 4-piece bathroom complete the level, with easy access to an exterior patio! The Separate entrance to this large two-bedroom basement suite with a large kitchen and great living room space. Double detached garage includes a fully finished 2-bedroom suite - perfect for guests, extended family, or additional income. Some Photos are virtual staging. (id:62055)
Maxwell Polaris
#204 10434 125 St Nw
Edmonton, Alberta
RENOVATED WESTMOUNT CONDO | WALKABLE LOCATION Steps from downtown and the Brewery District, this updated 2-bedroom, 1-bath condo blends style, comfort, and unbeatable convenience. The east-facing living room is perfect for morning coffee or relaxing evenings on the balcony. Inside, enjoy no-carpet living with laminate flooring throughout, a welcoming living area, dining nook, and modern kitchen with updated cabinets, counters, appliances and great storage. Two generous bedrooms and a renovated 3-piece bath complete the suite. The building has several updates. Added value: covered parking, extra in-suite storage, and convenient laundry just down the hall. Ideally located between Oliver and Westmount, steps to groceries, cafés, restaurants, shopping, transit, and minutes to downtown, the river valley, and MacEwan University. A fantastic opportunity for first-time buyers or investors wanting affordability and walkability. Welcome home! (id:62055)
RE/MAX Real Estate
#87 2051 Towne Centre Bv Nw
Edmonton, Alberta
END UNIT, 2-bedroom, dual primary townhouse in the heart of Terwillegar Towne—one of Edmonton’s most coveted communities. This bright, open-concept home features 2 primary bedrooms, each with its own walk-in closet and full ensuite. The main floor offers a well-appointed layout with a tucked-in yet open kitchen with an eat-up bar, spacious dining area, and a comfortable living room that opens to your balcony. Enjoy a gated front yard overlooking the beautifully maintained complex garden space. The double attached garage adds everyday convenience. All of this just minutes from the Transit Centre, Terwillegar Rec Centre, Anthony Henday, top schools, shops, and all major amenities. Low condo fees make this home even more appealing! Move in Ready and available for quick possession. Some Photos have been virtually staged. (id:62055)
Real Broker
102 Spatinow Dr
Wetaskiwin, Alberta
GORGEOUS BUNGALOW, RENOVATED AND UPDATED, ABSOLUTELY MOVE IN READY. Nothing to do but move in and enjoy. 1170 sq ft bungalow, 4 bedrooms, 2.5 bathrooms. Renos include: Hardie board siding, vinyl windows, architectural shingles, high efficient furnace & hot water tank, new vinyl plank flooring, kitchen with classic white cabinets, quartz counter tops and SS appliance package , renovated bathrooms, trim, light fixtures & more. Main floor features renovated dream Kitchen, classic L shaped living room/dining room with tons of natural light, 4 pc main bath, 3 bedrooms including primary with 2 pc ensuite. Basement hosts a large rec room featuring gas fire place with stone surround, 4th bedroom, 3 pc bath, utility/Laundry room with cupboards & sink and dedicated storage room with built in shelving. Back yard with stamped concrete walkways, patio, and garden plot, fully fenced. 24'x22' insulated double detached garage. Very close to all amenities , walking distance to many, easy access to highway 13 and 2A (id:62055)
Maxwell Heritage Realty
#403 8223 99 St Nw
Edmonton, Alberta
Live in a location that inspires you! Just 7 minutes to Jasper Ave or UofA, and walking distance to the River Valley, Mill Creek Ravine, or Whyte Ave and the vast array of incredible amenities nearby! Element Lofts is an exclusive luxury building with typically larger suites, high quality construction and finishes, and a higher owner occupied ration that inspires involvement, efficiency in management, increased security, and an overall sense of pride of ownership that new owners will appreciate! At just under 1000 SQ FT, this substantial 2 Bedroom, 2 Bathroom TOP FLOOR, Corner Suite is impressive with wrap around balcony, South facing windows, 10' Ceilings, In-Suite Laundry, Storage room, and TWO UNDERGROUND PARKING STALLS! The open concept design, tall ceilings, and large windows make this space feel enormous and inviting! The primary suite fits a king sized bed, and has a walk in closet + 4 piece ensuite! Second bedroom will fit a queen sized bed. Accessible building has an elevator and visitor parking. (id:62055)
RE/MAX Elite
10226 Connaught Dr Nw
Edmonton, Alberta
Welcome to one of Edmonton’s most distinguished addresses—Connaught Drive in prestigious Glenora. This iconic, historically significant residence is a rare opportunity to own a piece of the city’s architectural heritage. Perfectly positioned facing the ravine, this timeless estate offers unparalleled views, privacy, & elegance in one of Edmonton’s most coveted neighborhoods. Meticulously maintained & lovingly preserved, this spacious, one-of-a-kind home showcases old-world charm with enduring craftsmanship, rich character, and refined detailing throughout. From the grand entryway to the stately living & dining rooms, every space exudes warmth, sophistication, and history. With generously sized principal rooms, elegant millwork, & a layout designed for both family living and formal entertaining, this home is as functional as it is beautiful. Mature landscaping, a serene setting, and a sense of legacy make this property truly special, not to mention that Queen Elizabeth actually spent a night here in 1939. (id:62055)
RE/MAX Excellence
#25 53522 Rge Road 274
Rural Parkland County, Alberta
Welcome to Muir Ridge Estates, where luxury meets cozy lakeside living. This executive walkout bungalow offers just under 5,000 sq ft of refined space on a fenced and gated 2-acre treed lot at the end of a quiet cul-de-sac by the lake. Inside, enjoy the open concept chef's kitchen, breakfast nook, 4 bedrooms, 3.5 baths, a formal dining room, dedicated office/den, upstairs laundry, and an inviting fireplace that sets the tone for warm winter gatherings in the main living room. The walkout basement hosts a spacious rec room, wet bar, gym, and ample storage. Step outside to the elevated patio, hot tub, fire pit, and serene views. The oversized heated triple garage includes workshop space, storage, and an attached dog run. A home generator adds peace of mind. With RV/Boat/ATV parking, direct access to canoeing, fishing, trails, and winter recreation, and minutes to Spruce Grove and 30 minutes to Edmonton, this is refined rural living at its most welcoming. (id:62055)
Maxwell Challenge Realty
10226 152 St Nw
Edmonton, Alberta
Charming 2-storey half duplex with detached double garage (20x20) in Canora. This 1,140 sqft (plus full basement) home features upgrades throughout including new appliances, phantom screen door, freshly painted walls, newer above grade triple panel windows (2022) and new shingles. On the main level: spacious living room with large east-facing windows, kitchen and dining area with tile flooring & modern lighting and a 2-piece powder room. Upstairs: 3 generous-sized bedrooms and a 4-piece bathroom. The partially finished basement boasts plenty of space for a family room, storage or hobby room as well as laundry room. Outside: a large, partially fenced yard with patio, storage shed and pathway to the garage with back alley access. Located on a quiet treed street near all amenities as well as walking trails and MacKinnon Ravine. Easy access to Stony Plain Road for commuting. No condo fees! Other half of duplex is also for sale through different agent MLS E4456467 (id:62055)
Royal LePage Noralta Real Estate
Nw 1 58 9 W4
Rural St. Paul County, Alberta
Prime 5.98-Acre Parcel – Just Minutes from St. Paul! Looking to build your dream home in the country while staying close to town? This 5.98-acre parcel offers the perfect blend of rural tranquility and everyday convenience. Located just minutes from St. Paul, this beautiful piece of land comes with power already on site—saving you time and money as you plan your future build. The spacious lot offers plenty of room for anything you can dream to build. Don’t miss this opportunity to own a versatile acreage in a fantastic location (id:62055)
Century 21 Poirier Real Estate
18012 96 St Nw
Edmonton, Alberta
Welcome to Your Perfect Family Home! This upgraded 5-bedroom, 3-bathroom home in family-friendly Lago Lindo sits on a large private lot. The bright entry leads to a cozy living room with new laminate floors and big windows. The kitchen features maple cabinets, pot drawers, a wine rack, tile flooring, and a stylish backsplash. Enjoy the amazing backyard with a covered deck, hot tub, firepit, and plenty of space, plus a storage shed. The family room has a warm fireplace, and the dining room can also be used as a home office or den. Upstairs has 3 bedrooms, including a large primary suite with French doors, a walk-in closet, and a beautiful ensuite with a jetted tub. The finished basement includes 2 more bedrooms, a rec room with new carpet, a full bathroom, and extra storage. Extras include main floor laundry, a double attached garage, newer windows, and a 2015 roof. Close to the lake and great schools! (id:62055)
The E Group Real Estate
9805 106 Av
Morinville, Alberta
Discover this stunning brand-new 2-storey home in Morinville offering over 1,700 sq. ft. of thoughtfully designed living space. The main floor boasts a cozy living room with electric fireplace, spacious dining area, and kitchen with modern cabinetry & generous storage. A private den, 2-piece bath, storage, and mudroom add convenience and function. Upstairs, the primary retreat features a spa-inspired 4-piece ensuite and walk-in closet. Two additional bedrooms, a 4-piece bath, and a well-appointed laundry room complete the upper level. A rear double concrete parking pad offers plenty of space for future garage potential. With quality finishes throughout, this home blends comfort, style, and practicality—ideal for modern living. Home is at the drywall stage. Color & material selection may still be possible-Act Fast! (id:62055)
RE/MAX Elite
9824 106 Av
Morinville, Alberta
Discover this stunning brand-new 2-storey home in Morinville offering over 1,700 sq. ft. of thoughtfully designed living space. The main floor boasts a cozy living room with electric fireplace, spacious dining area, and kitchen with modern cabinetry & generous storage. A private den, 2-piece bath, storage, and mudroom add convenience and function. Upstairs, the primary retreat features a spa-inspired 4-piece ensuite and walk-in closet. Two additional bedrooms, a 4-piece bath, and a well-appointed laundry room complete the upper level. A rear double concrete parking pad offers plenty of space for future garage potential. Located on a corner lot with a utility right of way - enjoy the spacious side yard! With quality finishes throughout, this home blends comfort, style, and practicality—ideal for modern living. (id:62055)
RE/MAX Elite
5973 189 St Nw
Edmonton, Alberta
This well maintained seniors bungalow offers 2 bedrooms on the main floor, along with two full bathrooms including a large primary with a private ensuite, making daily living convenient and accessible. The spacious main floor is bright and inviting with two skylights letting in tons of natural light. The living area is open with access to the deck and the functional kitchen is perfect for meal prep. The large laundry is a bonus as well. The finished basement has an additional bedroom, full bathroom & generous recreation space—perfect for family, hobbies, or extra storage. Enjoy the peace of mind that comes with an attached single garage and a condo complex known for being clean, friendly, and extremely well cared for. Located close to parks, walking paths, shopping, and essential amenities, this property is ideal for those seeking comfort, community, and low-maintenance living. A wonderful opportunity in a highly desirable west-end neighbourhood! (id:62055)
RE/MAX Elite
29 Prescott Cl
Spruce Grove, Alberta
Beautiful brand new home by Legacy Signature Homes on a 34’ pocket lot, loaded with upgrades and designed for modern living. Features an attached TRIPLE garage with floor drain, open concept main floor with a den, bright living room with electric fireplace, walkthrough pantry, and a custom mudroom with built-in storage. The kitchen and dining area flow seamlessly for both everyday living and entertaining. Upstairs offers a spacious bonus room, convenient laundry, and two bedrooms with a full 4-piece bath. The impressive primary suite includes a 5-piece ensuite with freestanding tub, walk-in shower, private water closet, and generous walk-in closet. Backing onto a field, this home offers peaceful views with walking access to the local school. Ideally located close to everyday amenities and still a short drive to all that Edmonton has to offer, this home perfectly blends comfort, style, and function. (id:62055)
Blackmore Real Estate
11 Trill Pt
Spruce Grove, Alberta
Direct Backing To POND, open to above, WALK OUT home features 4 bedrooms, 3 baths , SPICE KITCHEN, a bonus room & study nook. The main floor boasts luxury vinyl plank flooring, a versatile bedroom with Full Washroom, a spacious family room and cozy fireplace. The modern kitchen and a SPICE KITCHEN are designed for both cooking and entertaining, complete with high-end cabinetry, quartz countertops, a large island, stainless steel appliances, and a pantry. A bright dining area with ample natural light is perfect for gatherings, while a convenient full bath completes this level. Upstairs, the primary suite offers a 5-piece ensuite and a spacious walk-in closet. Two additional bedrooms, a full bath, study table, a bonus room, and a laundry room provide plenty of space for the whole family. The unfinished WALK OUT basement comes with a separate entrance, offering endless possibilities for customization. Add. Features:Deck,Wireless Bluetooth Speakers, Gas Hookup for BBQ (id:62055)
Exp Realty
#206 10503 98 Av Nw
Edmonton, Alberta
Welcome to Terrace Court! With-in walking distance to Downtown Edmonton and many more attractions, like the River Valley, Alberta Legislature grounds and quaint shops and restaurants. This 963 sqft 2 bedroom and 2 bath condo is just what you are looking for. Open concept floor plan with plenty of cupboard and counter space. Master bed with walk-in closet and 4 pcs bath. Comes with one underground heated stall. Come live Downtown! Some pictures are virtually staged. (id:62055)
Bermont Realty (1983) Ltd
11833 102 Av Nw
Edmonton, Alberta
A masterpiece west of Downtown, this property is the result of a true labor of love, with over $1M invested into a complete reconstruction, recently completed. Taken down to the shell and rebuilt in every aspect, including a full lower level with private side entrance, offering more than 3,200 sq. ft. of thoughtfully designed, luxurious living across three floors. Originally created for the owner’s personal business, no detail or expense was spared. Finishes include granite and Bianco Carrara White marble throughout, soaring vaulted ceilings, four elegant fireplaces, and refined craftsmanship at every turn. Each level is fully self-contained with reception, kitchenette, bath, and private rooms, ideal for flexible multi-generational living, mixed use commercial/residential, or private suites. With seven on-site parking stalls and timeless design blending heritage elegance with European-style construction, this home is a rare expression of pride, passion, craftsmanship, and enduring distinction. (id:62055)
Cir Realty
465 Ebbers Wy Nw
Edmonton, Alberta
FINISHED BASEMENT | NO CONDO FEES | HUGE BACKYARD | NO REAR NEIGHBOURS | Inviting and well-designed 2-storey half duplex featuring an airy layout with almost 2000 sq total living space. The peninsula kitchen impresses with quartz countertops, upgraded stainless steel appliances, generous cabinetry and a comfortable eating bar. The main floor offers a bright dining space, a warm living room with a NATURAL GAS FIREPLACE, a large entry closet and a convenient half bath. Upstairs are 3 well-sized bedrooms, a full bath with a relaxing soaker tub, plus a dedicated laundry room. The primary suite stands out with its 4-PC EN-SUITE and WALK-IN CLOSET, while the additional bedrooms enjoy peaceful backyard views. The professionally finished basement adds a versatile family room, computer nook, sliding-door storage and a half bath roughed in for a future shower. Outside, the FULLY FENCED yard is thoughtfully LANDSCAPED with a DECK, and a RUBBER-TILE PATIO. Located near parks, Manning Crossing and the Anthony Henday. (id:62055)
Exp Realty
68 Meridian Loop
Stony Plain, Alberta
Finally a place you can call HOME! Experience the PRIDE of OWNERSHIP in the well maintained half duplex. The spacious living room is filled with natural light and seamlessly flows into the dining room/kitchen areas. Having the 2 piece powder room tucked away on the main floor, it creates the perfect space for hosting family and friends. This 2 storey has 3 generously sized bedrooms and 2 full baths on the 2nd floor. Specifically, the primary bedroom is complete with a full ensuite and walk in closet. Plenty of great bedroom space for a small family. The downstairs is a fully finished basement with another 4 piece bathroom and a bonus room providing extra living space. Carpet has been removed and replaced with gorgeous new vinyl plank flooring. Take a step outside the back of the house to a fully fenced yard and deck. (id:62055)
RE/MAX Real Estate
11515 101 St Nw Nw
Edmonton, Alberta
Discover a prime opportunity in the heart of Spruce Avenue with this charming 3-bedroom, 1.5-story home. Perfectly situated just minutes from NAIT, Kingsway Mall, and Royal Alexandra Hospital, the location alone makes the property a standout. Sitting on a generous 4,865 sq. ft. RF3-zoned lot, the options are endless-renovate, redevelop, or design a brand-new infill to suite your vision. Recent upgrades include a top-of-the-line Trane Furnace (valued at $8000) providing modern comfort and efficiency. While the basement provides excellent potential for a two-bedroom suite with bathroom and unfinished kitchen. Whether you're an investor seeking a redevelopment project or a homeowner looking to join a vibrant growing community, this property is bursting with potential. Don't miss your chance to invest in Spruce Avenue's future! This property is full of possibilities! (id:62055)
Mcleod Realty & Management Ltd
4519 Warbler Lo Nw
Edmonton, Alberta
This exceptional two-storey home located in the beautiful community of Kinglet by Big Lake offers luxury and thoughtful design. The main floor includes a welcoming front entry with an impressive open-to-below lining room, a central flex room ideal for a home office or studio, a large island, large mudroom, and a seamless flow to the dining area and great room. Upstairs, you’ll find 3 bedrooms, ensuite with dual vanities, and a central bonus room. Lastly, a separate entrance is added with 9' basement ceilings for potential future development. (id:62055)
Bode
4014 41 Av
Bonnyville Town, Alberta
Envision your future in this huge 4-level split home! Nestled on a quiet street just blocks from the walking trails at Jessie Lake and the Little Leap Splash Park, this location is hard to beat. The 1275 sq ft, 4 bedroom, 3 bathroom house has everything your family needs including a big kitchen, living room with a bay window, large family room with a fireplace, and den in the basement. A 318 sq ft three season addition off the back is perfect for outdoor entertaining with privacy and comfort. The fully fenced back yard has a deck, storage shed and mature fruit trees, and still has space for playing or a garden. Add the double attached garage and this property has all you could need! (id:62055)
RE/MAX Bonnyville Realty
112 Dickinsfield Co Nw Nw
Edmonton, Alberta
Welcome to this beautifully updated 3-bedroom townhome in Dickinsfield Court. This move-in ready home features a renovated kitchen with new cabinets, modern countertops, and stainless steel appliances, including a Samsung Wi-Fi refrigerator, over-the-range microwave, and matching dishwasher. The main floor offers fresh paint, new LVP flooring, upgraded baseboards, door casings, and interior doors for a clean, contemporary feel. Upstairs, you’ll find three comfortable bedrooms and an upgraded full bathroom. The lower level includes a half bath with a new vanity and light fixture, along with newly painted walls. This refreshed home provides a great layout, functional updates, and a bright interior throughout. A fantastic opportunity in a professionally managed complex close to schools, transit, and nearby amenities. (id:62055)
Real Broker
#201 10035 164 St Nw
Edmonton, Alberta
Bright and well cared for two bedroom second floor corner unit close to shopping and transit! This updated and affordable 932 sq/ft home boasts a large master bedroom, stainless steel appliances, upgraded four piece bath, and a lovely balcony tucked behind some large trees. This building is pet friendly (with board approval) and has had its windows replaced. Condo fees are $628.24/mth and comes with one assigned parking stall. (id:62055)
RE/MAX Real Estate
#4 16777 91 St Nw
Edmonton, Alberta
This updated 3-bedroom home is the perfect blend of comfort and convenience. Step into fresh new floors, modern light fixtures, and freshly painted walls that brighten every room. The finished basement adds flexibility to your lifestyle—with a washer, dryer, and access to the garage. Upstairs, you'll find three generously sized bedrooms, with fresh new carpet throughout. The attached garage features built-in storage room—perfect for keeping things tidy, organized, and out of sight. But here’s the best part: You’re just a short walk from scenic lakes and tranquil walking trails—ideal for morning jogs, weekend strolls, or sunset reflections. (id:62055)
Real Broker
#10 16777 91 Street Nw
Edmonton, Alberta
This well-maintained 3-bedroom with attached garage, two-storey townhouse offers low condo fees, spacious living, and is located within walking distance to Klarvatten Lake. Step into a bright and inviting living room filled with natural light. The large kitchen features a stylish movable island and opens to a private deck that backs onto green space — perfect for relaxing or entertaining. A convenient 2-piece bathroom completes the main floor. Upstairs, you’ll find three generously sized bedrooms, including a primary bedroom with a large closet, and a full 4-piece bathroom. The lower level offers a finished and large laundry room and an oversized single garage with bonus storage room. The unit has recently been painted, offering a clean and refreshed appearance. Located close to parks, schools, public transit, shopping, and offering a quick commute to the military base, downtown, and the Henday. (id:62055)
Real Broker
#41 8304 11 Av Sw
Edmonton, Alberta
Modern, bright, this 3-bedroom Summerside townhome offers large windows, an open-concept kitchen, living, and dining area—plus a cozy nook perfect for a home office. Brand-new vinyl plank flooring welcomes you at the entrance and main floor, with fresh carpet upstairs. The double attached garage leads into the basement, which includes laundry, furnace, storage, and internal garage access. The complex is lined with trees and has beautiful green space. Residents enjoy full access to private Lake Summerside — beach, clubhouse, lake, walking paths, tennis, volleyball, and winter skating. New paint, baseboards, light fixtures, and dishwasher complete this move-in-ready gem. Pets allowed with board approval. Steps from schools, shopping, and Anthony Henday, this home blends style, and convenience. (id:62055)
Real Broker
7011 Strom Ln Nw
Edmonton, Alberta
Located in the quiet and safe cul-de-sac location of South Terwillegar in southwest Edmonton, this 2,184 sq.ft. two-storey single-family home was built in 2009 and features a front-attached double garage and central air conditioning. The home offers numerous upgrades throughout. The main floor is filled with natural light from large windows and includes a den, laundry room, half bath, open-concept kitchen with granite countertops and stainless steel appliances, and a living room with a cozy gas fireplace and hardwood floor. Upstairs you’ll find three spacious bedrooms, 2.5 bathrooms, and a bright bonus room. The primary suite boasts a private ensuite and walk-in closet. Situated on a nearly 6,000 sq.ft. pie-shaped lot, the backyard features a huge deck and storage shed. The unfinished basement provides endless opportunities to design additional living space tailored to your needs. Easy access to public transit, schools, and shopping nearby.Welcome home! (id:62055)
Initia Real Estate
#101 667 Watt Bv Sw
Edmonton, Alberta
This 668 sq.ft. 1 bedroom plus den condo in the community of Walker Lakes is a great investment for an affordable price! You will love coming home to the open floor plan where your eat-in kitchen with quartz counter tops and stainless steel appliances overlooks the spacious living room. Tucked to the left of the front door is the den, which makes a great home office or mudroom/storage space. The spacious bedroom features a walk-in closet and is big enough for king-sized bedroom furniture. The condo is conveniently located on the main floor just off of the lobby and the parking stall is directly across from the south-facing balcony. There's in-suite laundry, a well-equipped gym, and a social room! Your dream condo is close to all amenities, shopping, restaurants, the rec center, and so much more for such a great price! (id:62055)
RE/MAX Real Estate
22 Vale Tc
Fort Saskatchewan, Alberta
Welcome home to this beautiful triple-car property backing onto West River’s Edge in Fort Saskatchewan! Enjoy ample parking, serene greenspace views, and an exceptional floorplan designed for comfort and entertaining. This spacious home offers 5 bedrooms, multiple living areas, air conditioning, and a relaxing hot tub—perfect for hosting guests or unwinding after a long day. A rare combination of space, style, and location… this home truly has it all! (id:62055)
Royal LePage Noralta Real Estate
143 Catria Pt
Sherwood Park, Alberta
PREMIUM EXECUTIVE 2 STOREY! The Evan, built by San Rufo Homes is stunning! The superior craftsmanship & attention to detail is evident as soon as you step inside. Featuring a modern open floor plan, quartz counters, quality vinyl plank flooring & designer lighting throughout. The main level has a bright & spacious entry, chef’s kitchen, high end cabinetry, huge eat up island & w/through pantry linked to the garage. The dining area has patio doors & is open to the elegant living room with stylish linear fireplace & completed with a 2 pce bath & handy mudroom. Upstairs, which is open to below, has a fabulous bonus room, high vaulted ceilings, family bathroom, 3 bedrooms, the primary with a massive w/i closet, luxury ensuite, dual sinks, sunken tub & glass shower. The basement has 9ft ceilings, eliminating that ‘basement feel’ offering lots more future living space. The attractive exterior has stone accents & double garage. Close to parks, playgrounds & ravine trails – a great community to raise a family. (id:62055)
RE/MAX Elite


