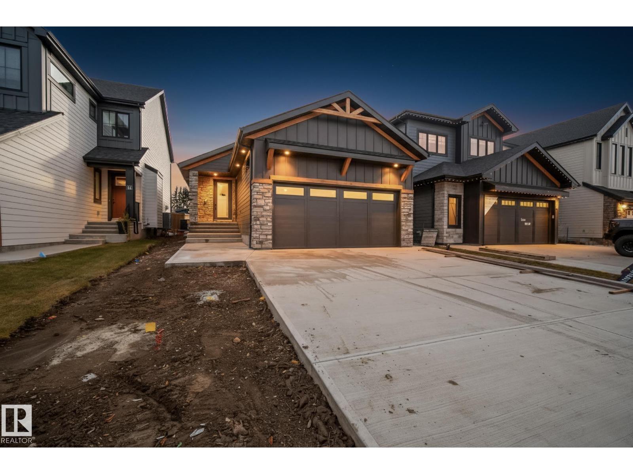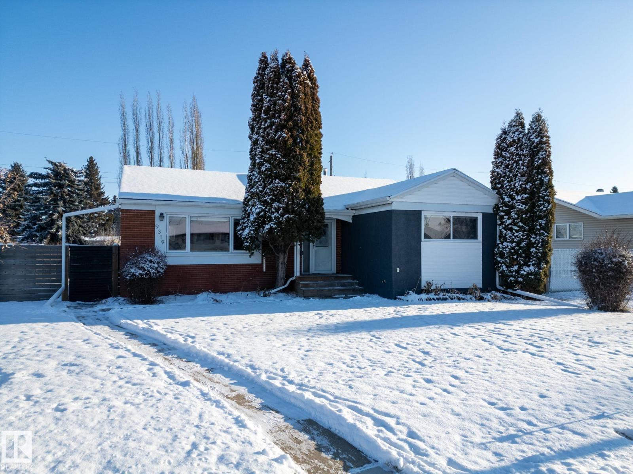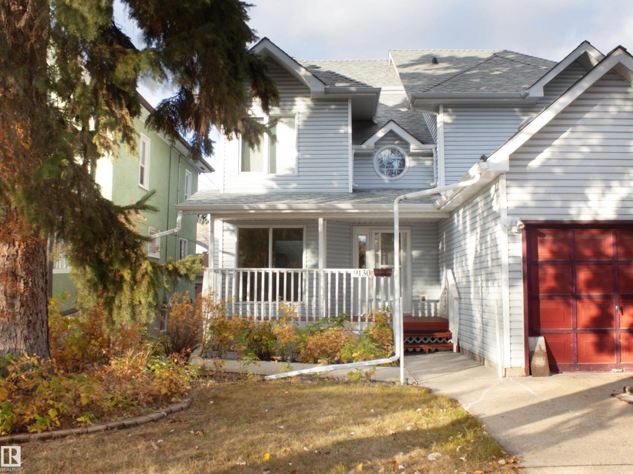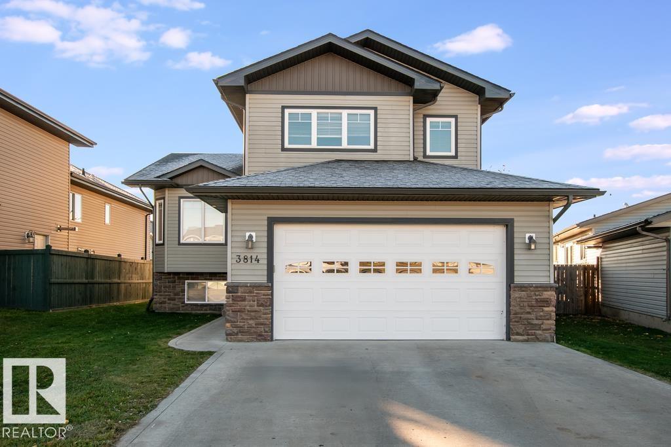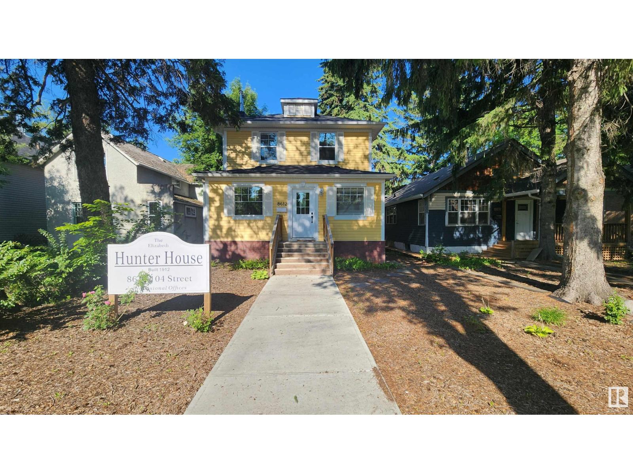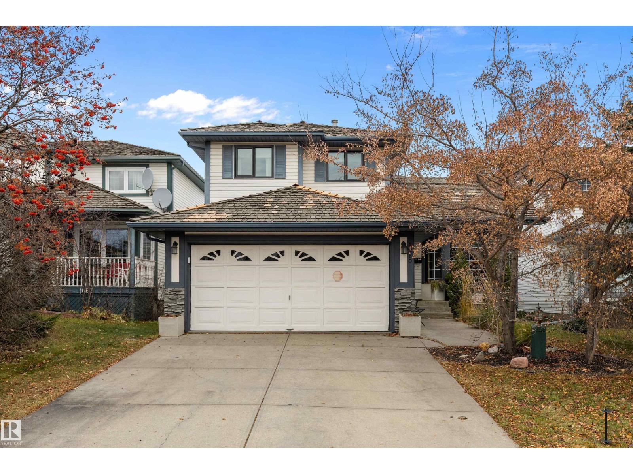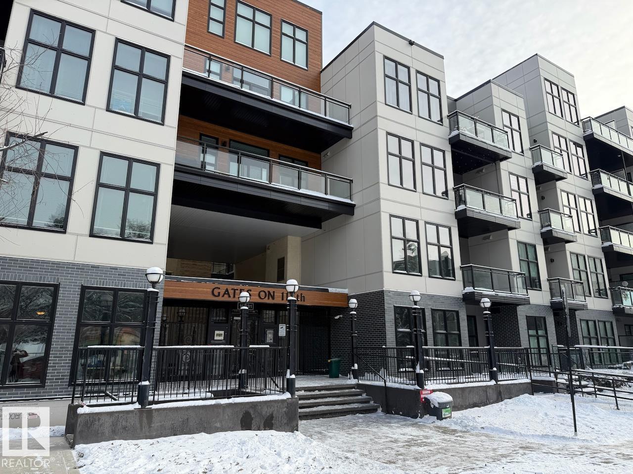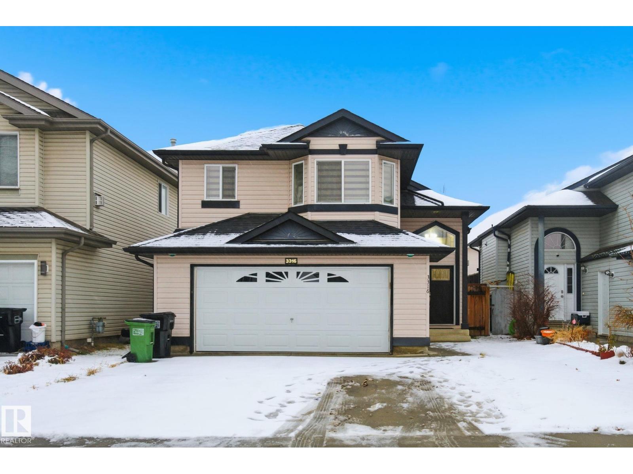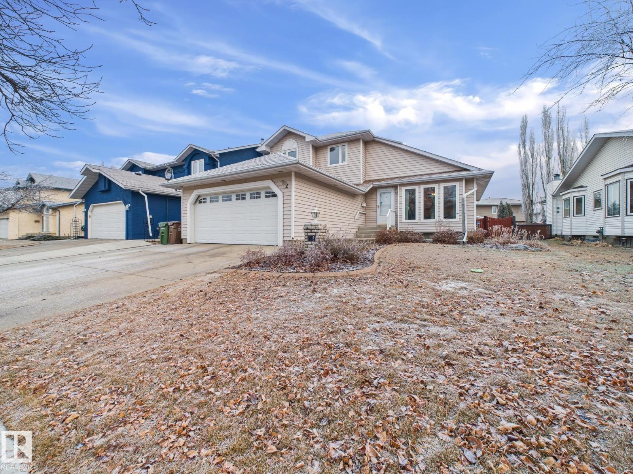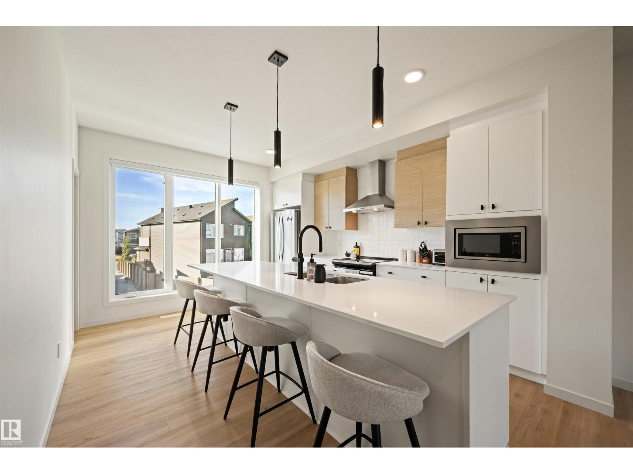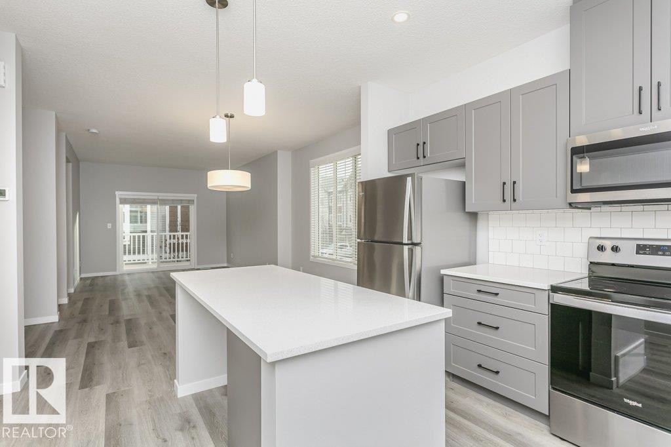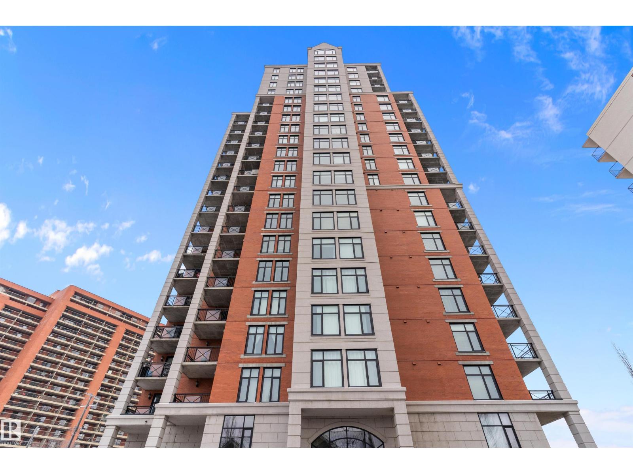12 Newbury Ci
Sherwood Park, Alberta
Introducing another stunning modern bungalow by Launch Homes! This 1,430 sq ft luxury bungalow in Salisbury Village offers the perfect blend of comfort, style, and ease of living—an ideal fit for down sizers or retirees looking to simplify without compromise. Featuring 3 bedrooms, 2.5 bathrooms, and a flexible den space, this thoughtfully designed home showcases warm modern organic finishes inspired by Launch’ Homes award-winning Empress Show home. The open-concept main floor includes built-in appliances, large island, and clean, elegant lines that create a functional and welcoming atmosphere. The basement is fully finished with golf simulator–ready—perfect for year-round enjoyment or entertaining family and friends. Set in one of Sherwood Park’s most sought-after neighbourhoods, this home is the perfect opportunity to settle into a quieter pace without giving up the quality and design you love. (id:62055)
Royal LePage Prestige Realty
9319 Ottewell Rd Nw
Edmonton, Alberta
Just move in and enjoy! This beautifully maintained and upgraded 1,127 sq ft bungalow in sought-after Ottewell offers comfort, style, and convenience. Featuring 3+1 bedrooms and 2 full bathrooms (Upstairs with heated floors), this home shines with an updated kitchen and bathrooms, newer roof (2016), windows (2016), furnace (2025), and hot water tank (2025), plus air conditioning for year-round comfort. The bright main floor offers spacious living and dining areas, while the fully finished basement provides a large family room, an extra bedroom and bathroom, and great storage. Outside, enjoy a large landscaped yard with in-ground sprinklers, Gas BBQ hookup, stone patio with fire pit, RV parking, and a double detached garage. Perfectly located across from a school and park, close to shopping, transit, and minutes from downtown, this move-in-ready gem has it all—comfort, updates, and location! (id:62055)
Maxwell Challenge Realty
9130 77 Av Nw
Edmonton, Alberta
Just steps from the Mill Creek Ravine, this 2½ storey half duplex offers exceptional space and versatility! The main floor features a cozy living room with fireplace and large windows, a dining area open to the second floor, a bright kitchen with attached home office space, and a convenient 2-pc bathroom. Upstairs, you will find 2 bedrooms including a large primary ensuite with separate shower stall and a jetted tub. The third floor boasts a spacious family room — perfect for relaxing or entertaining. The finished basement offers even more living options with a den and large walk-in closet, 4-pc bath, second kitchen, small family room, laundry area and utility/storage room. Enjoy outdoor living on the deck and extra storage in the alley-accessed detached double garage with attached shelving. Ideal location near trails, parks, Bonnie Doon Mall, many great area restaurants and amenities! (id:62055)
Maxwell Challenge Realty
3814 45 Av
Bonnyville Town, Alberta
This 1257 sq ft modified bi-level features an open concept with vaulted ceilings and spacious living room with bay window. Fabulous kitchen offers plenty of cupboard space, walk-in pantry and center island. Garden door off generous dining area leads onto a 12'x16' deck. The 3 bedrooms are a great size, 1 of which is a lovely master suite with a walk-in closet and a full 4-pc ensuite bathroom. The partially finished basement features a large rec area, 4th bedroom, and a 4-pc bath! The home also includes a 22'x24' attached garage. (id:62055)
RE/MAX Bonnyville Realty
8612 104 St Nw
Edmonton, Alberta
Welcome Home to Hunter House! This 110-year-old house has had $170 thousand dollars in renovations. A historic home with modern touches while preserving the character and charm. This fully renovated home features a contemporary kitchen, quality stainless steel appliances, LED lights throughout, newer windows, newer furnace, A/C, new roof, siding, upgraded power and much more. The back yard features a western exposure back deck, plus newer large parking pad. Steps from Old Strathcona's Whyte Ave, River Valley and short distance to downtown. The partially finished basement awaits your finishing touches. This home is sure to impress and would make a great income property as well. (id:62055)
Square 1 Realty Ltd
1060 Wedgewood Bv Nw
Edmonton, Alberta
RARE OPPORTUNITY IN WEDGEWOOD! Elegant 2-storey, 4-bedroom home with timeless design, abundant natural light, a serene setting in a safe no-thru-traffic community near the Henday. Vaulted ceilings and new windows brighten living and dining areas; kitchen features updated cabinetry and SS appliances overlooking a cozy family room with a heart of the house gas fireplace. Upstairs: primary suite with his & hers walk-in closets and 4-pc ensuite, two bedrooms and full bath. Finished basement offers a large rec area, guest bedroom, and 3-pc bath. Outdoors: mature trees, newer cedar deck with pergola, cobblestone patio, and stone landscaping. Upgrades include Lux aluminum fir clad triple-pane windows (22k 2024), Fireplace Xtrordinair w/ cast-ironed doors (9k 2020), cedar deck (2022), granite countertops in bathrooms (2022), fridge (2024), and HWT (2017). Steps to Wedgewood Ravine and central park with courts, playgrounds, and trails—a well-cared-for home in one of SW Edmonton’s most desirable communities! (id:62055)
RE/MAX Excellence
#128 10531 117 St Nw
Edmonton, Alberta
This two bedroom main floor condo features its own access from the street and underground parking with storage! The open concept home is made for entertaining with the kitchen, dining space, and living room all adjoining. The modern white kitchen features stone countertops, a breakfast bar, and tile backsplash. The large primary bedroom is just across the hall from the bathroom which includes a soaker tub, and separate walk-in shower. The secondary bedroom is ideal for guests, a home office, or room-mate. Great location close to shopping, transit, and downtown. Enjoy next spring and summer on your own private patio with gas BBQ hook-up. (id:62055)
Century 21 Masters
3316 24 Av Nw
Edmonton, Alberta
Luxurious Bi-Level in Silver Berry! offers almost 2578 Sq Ft of living space, featuring 5 spacious bedrooms and 3 full bathrooms, perfectly situated near all amenities. This immaculate, move-in-ready property features an open-concept main floor with a bright kitchen, dining room, and living room boasting vaulted ceilings and expansive windows. Main floor equipped with Vinyl Flooring, 2 bedrooms, and a 4-piece bathroom. The private master suite, just steps away, offers a Huge window, walk-in closet, and a luxurious 4-piece ensuite. The fully finished basement features 2 additional bedrooms, second Kitchen, spacious family room and a full bathroom. Recent upgrades include: Fresh Paint, New vinyl Flooring, New Blinds, New Shingles. This beautifully kept bi-level home offers Ample natural light throughout the home blending luxury & convenience. Don't miss out on this fantastic opportunity! (id:62055)
Century 21 All Stars Realty Ltd
92 Dufferin St
St. Albert, Alberta
Welcome to this beautifully maintained 5 bed 4 bath home in Deer Ridge with over 3,100 sqft. of living space, ideal for growing families. The main level boasts vaulted ceilings, large picture windows and a gas fireplace, creating a bright, comfortable, and inviting living space. A few bedrooms offer flexibility as offices, dens, or hobby rooms, perfect for work, study, or play. Enjoy the enclosed covered deck, ideal for relaxing, morning coffee, or entertaining while overlooking the easy-care yard. The fully finished basement adds extra living space, featuring a workshop area, abundant storage, and a second fireplace for cozy evenings. The double garage provides ample room for vehicles, tools, and recreational gear. Ideally located near Deer Ridge Park, schools, shopping, and other amenities, this home offers the perfect combination of comfort, versatility, and convenience in a welcoming, family-friendly neighbourhood. A thoughtfully designed home ready for your family to create lasting memories. (id:62055)
Century 21 Masters
459 39 St Sw Sw
Edmonton, Alberta
Welcome to the prestigious community of Charlesworth. This architecturally refined Cantiro home combines contemporary design with understated elegance. The main floor offers exceptional versatility with the option for dual offices or an office and lounge, complemented by a mudroom with custom built-ins and direct access to the double garage. Sunlight pours through expansive east- and west-facing windows, illuminating the open-concept living and dining areas. The rear kitchen is beautifully designed, featuring an expansive island adorned with quartz counters, an impressive walk-in pantry. Cantiro’s signature glass wall, alongside an open-riser staircase, anchors the main floor. Upstairs features two generous bedroom suites, each with a serene ensuite, and convenient upper laundry. Step outside and enjoy direct access to walking trails, greenery, nature and parks. Meticulously maintained, this residence offers a refined, low-maintenance lifestyle in one of southeast Edmonton’s most desirable communities. (id:62055)
Royal LePage Arteam Realty
#101 320 Secord Bv Nw
Edmonton, Alberta
Modern Style Meets Everyday Comfort in Secord! Built in 2023, this move-in ready 3 bedroom, 2.5 bath townhouse offers over 1,765 sq ft of bright, open living space with designer finishes throughout. The stylish kitchen features quartz countertops, stainless steel appliances, walk in pantry and a spacious island that connects seamlessly to the dining area perfect for entertaining. A convenient den off the living room. Balcony with natural gas hook up for BBQ. Upstairs you’ll find three bedrooms including a primary suite with large walk in closet and ensuite. Enjoy the convenience of an attached single garage with extra driveway parking and low maintenance living. Located in a growing community close to parks, schools, amenities, Highway 16A, Anthony Henday and Costco. Experience contemporary West Edmonton living at its best!- features to outline - parking for two - secord - finished finished flex room in the basement - den on main floor and walk in pantry - end unit with tons of light (id:62055)
The Foundry Real Estate Company Ltd
#402 9020 Jasper Av Nw
Edmonton, Alberta
Luxurious Gated 4th Floor Condo! All utilities included—heat, water, electricity—plus heated UNDERGROUND parking! Fully upgraded, CONCRETE building with NEW heating & cooling systems and triple-pane windows. The open-concept layout features a contemporary kitchen with ceiling-height cabinets and pantry, NEW vinyl plank flooring and NEW floor to ceiling windows. The primary bedroom includes a 5-piece ensuite, while the second bedroom/den sits next to another full bath—perfect for guests or a home office. Includes in-suite laundry, ample storage and a balcony with a view! Building amenities include a fitness center, social room, and secure courtyard. Located steps from the river valley, dining, parks, and transit. (id:62055)
Initia Real Estate


