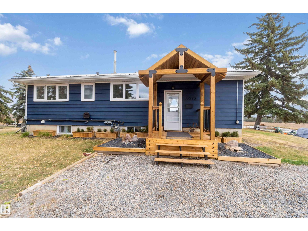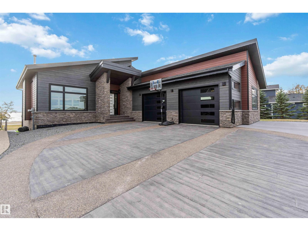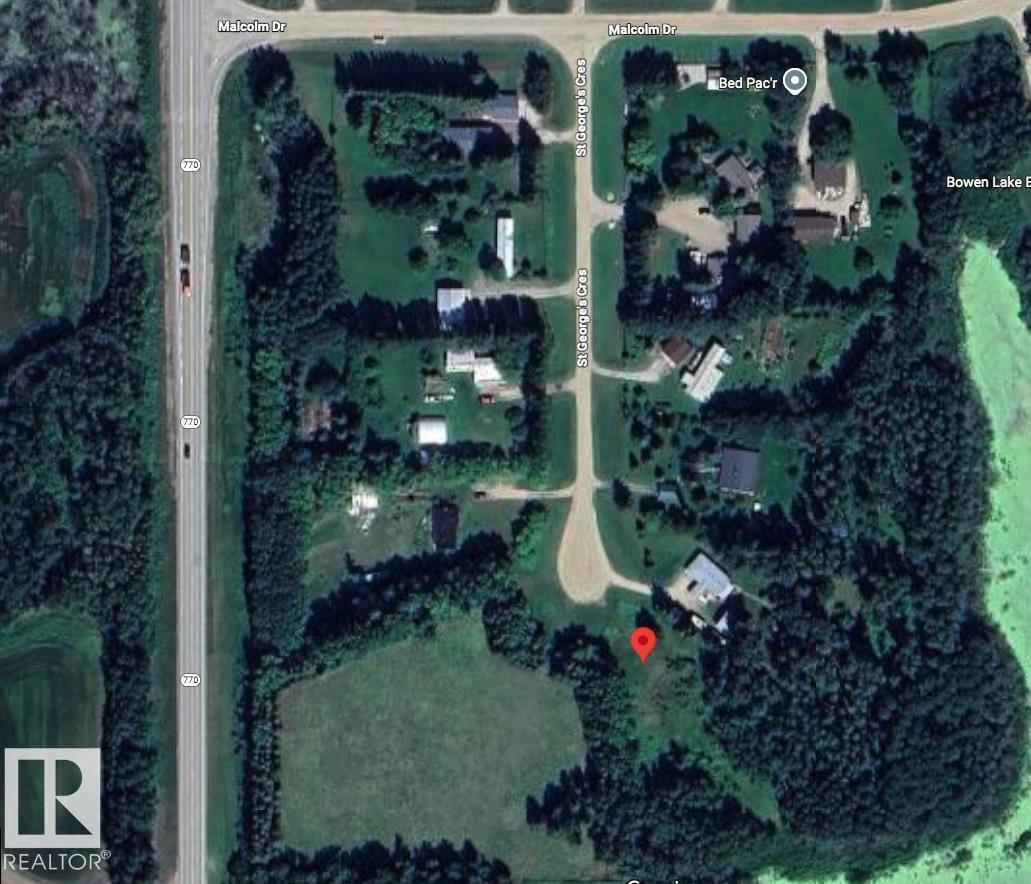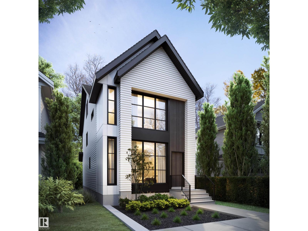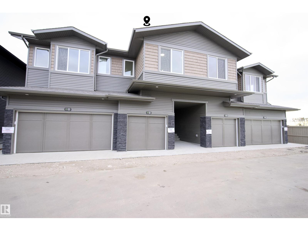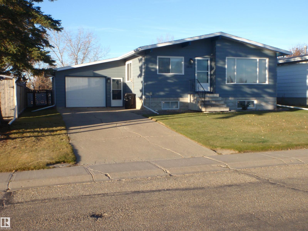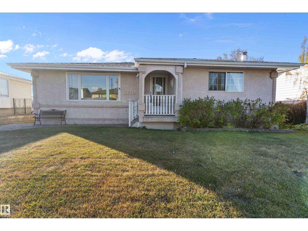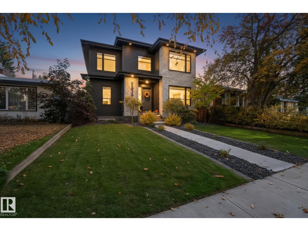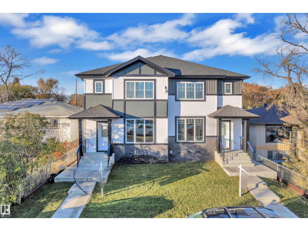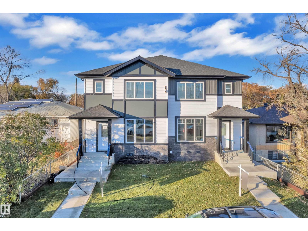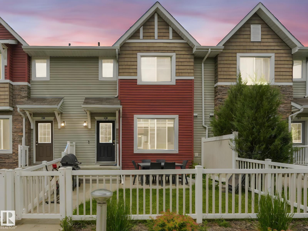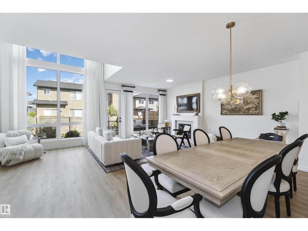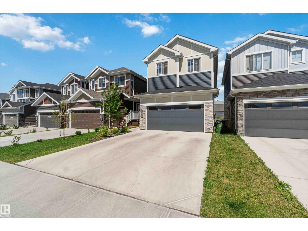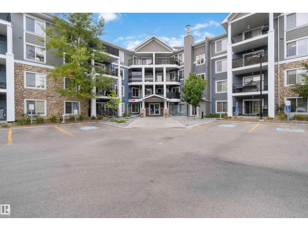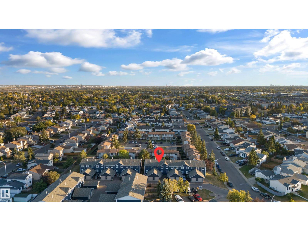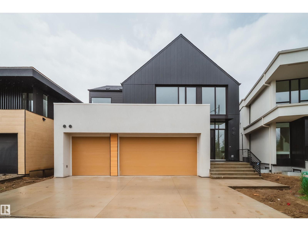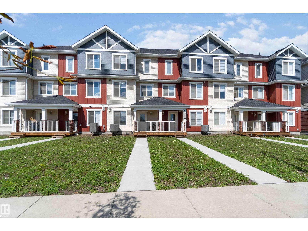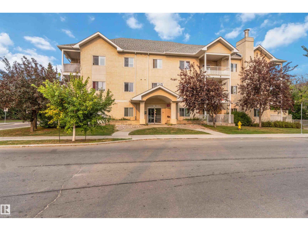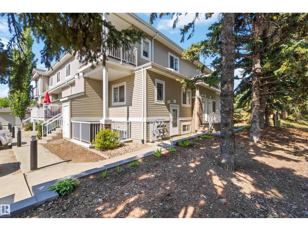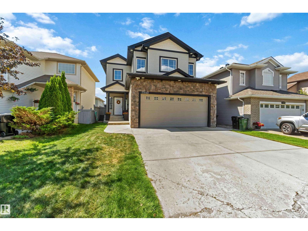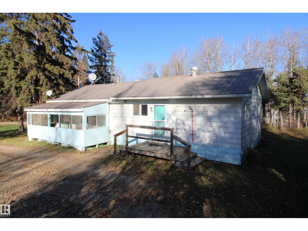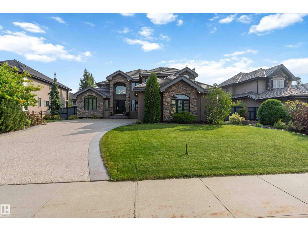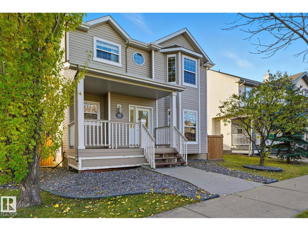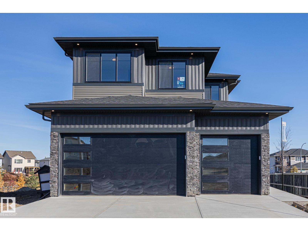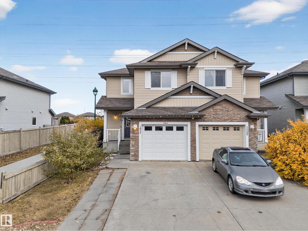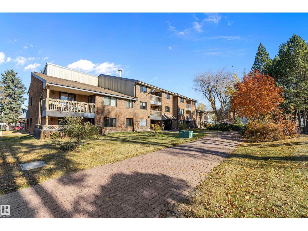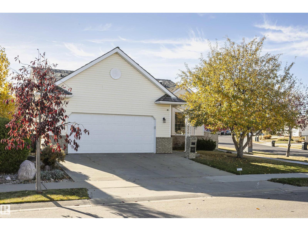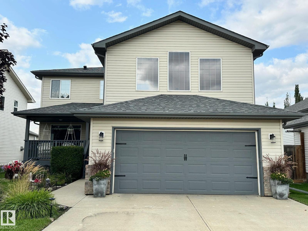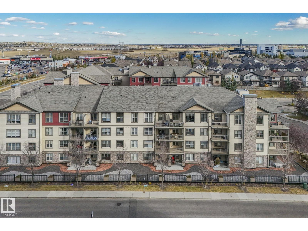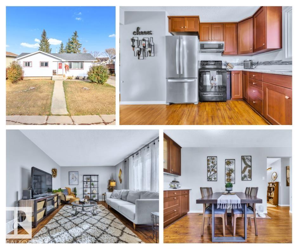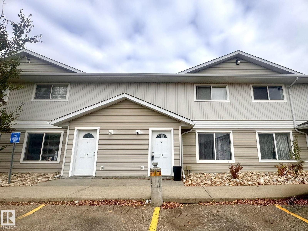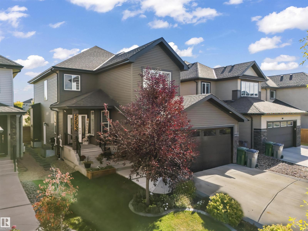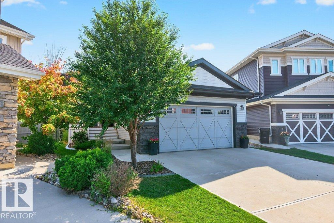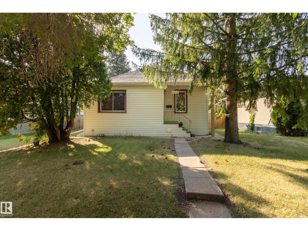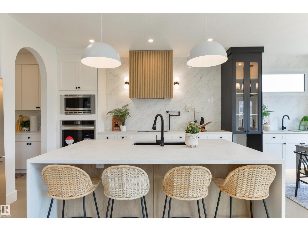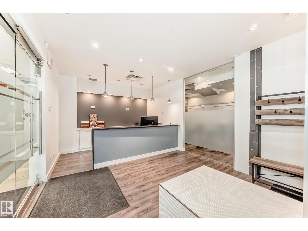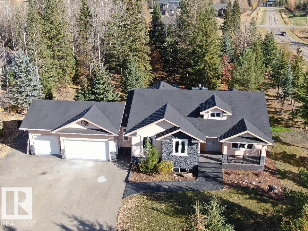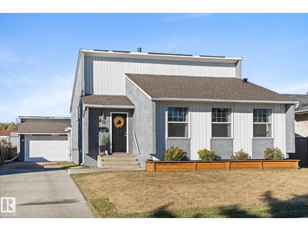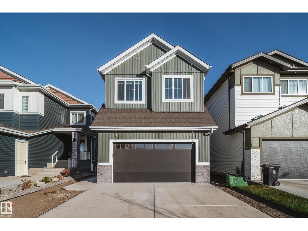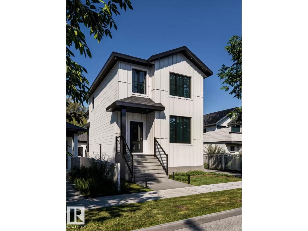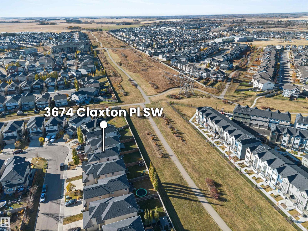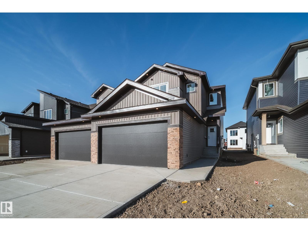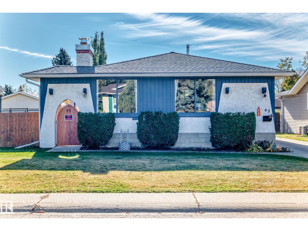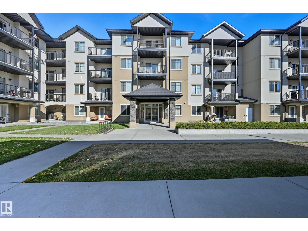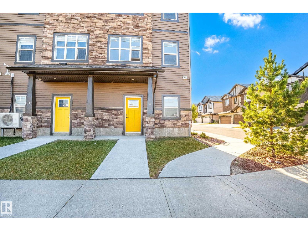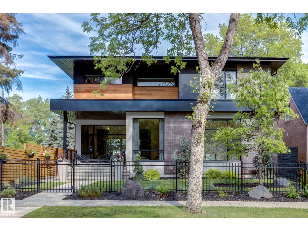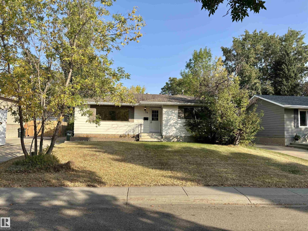53273 Rge Road 215
Rural Strathcona County, Alberta
Experience peaceful country living at this rare gem in Strathcona County. Two beautiful homes set on a stunning 78-acre property with two serene ponds, mature trees, and the perfect balance of privacy and easy access to city amenities. The main residence is a beautifully upgraded 4-bed, 3-bath bungalow: the main floor opens to an airy living/kitchen space, with a luxe primary suite featuring a large walk-in closet & 4-pc ensuite, an additional bed & 3-pc bath. Downstairs enjoy two further bedrooms, a 3-pc bath & a large rec room. The secondary home boasts a spacious deck, open kitchen/dining area, master suite with 5-pc ensuite & walk-in closet, an additional 4-pc bath & two more beds, perfect for guests or extended family. Outdoors, you’ll find a well-equipped property: a play structure, garden beds, double garage, shop, & a chicken coop. Enjoy vast parks, playgrounds, and trails, plus fast access to Edmonton—offering the ideal balance of seclusion and convenience. All this home needs is YOU! (id:62055)
Exp Realty
141 Lakeshore Dr
Rural Camrose County, Alberta
Welcome to this stunning lakefront home in Pelican View Estates, where luxury, smart technology & year-round recreation meet! This beautifully designed retreat features a full Control4 system for remote access to lighting, climate, and security, plus high-speed Starlink internet. The elegant open concept kitchen & living area offer breathtaking lake views and include a 36” induction cooktop, custom hickory cabinets, coffee bar, plumbed kegerator, & a large island. Enjoy seamless indoor-outdoor living in the 3-season room with electric screens, radiant heat, and frameless glass railings. The stamped concrete patio & driveway add elegance and durability. The primary suite includes transom windows, a steam shower, and walk-in closet. The energy-efficient ICF basement boasts a theatre room with vault door, wood stove, rec room, and cold storage. Just steps from the lake, trails, and boat launch-perfect for boating, ice fishing & skating. A spacious triple garage completes this home- All it needs is YOU! (id:62055)
Exp Realty
#13 53025 Hghway 770
Rural Parkland County, Alberta
A BUILDERS DREAM! Welcome to Lot 13 at 53025 HWY 770—an incredible opportunity to build your dream home on a beautifully treed 1.62-acre lot in Parkland County. This private, partially landscaped property is surrounded by mature trees and nature. Enjoy the peace and privacy of rural living while still being just minutes from Stony Plain and Spruce Grove. Easy access to Hwy 770, Hwy 627, and The Yellowhead makes commuting to Edmonton or surrounding areas a breeze. Nearby amenities include schools, golf courses, lakes, and hiking trails. This property is ideal for those looking to escape the city and create something truly special. Don’t miss your chance to own a piece of quiet country paradise. All this property needs is YOU! (id:62055)
Exp Realty
14344 92a Av Nw
Edmonton, Alberta
Incredible executive home brought to you by Mill Street homes in the heart of the super desirable neighborhood of Parkview. 1st home buyers take advantage newly announced GST rebate program - The 1st time home buyer GST Rebate program would allow an individual to recover up to $50,000 of the GST. 4 large bedrooms above grade allows for your growing family with a 5th additional bedroom in your fully finished basement. Gorgeous open concept plan, perfect for entertaining large groups or intimate gatherings!! Upgraded features include wide plank engineered hardwood floors, chef's kitchen with upgraded appliance package and massive quartz island. Luxurious primary suite with spa ensuite and large walk in closet. Act fast, this home is wider than the conventional 'skinny' home!! (id:62055)
Homes & Gardens Real Estate Limited
#12 2710 66 Street Sw
Edmonton, Alberta
Welcome to The Orchards at Ellerslie, this is most desirable family-friendly neighbourhood. This unit comes with 3 beds, 2.5 baths with attached single car garage. The house is designed and built for modern living, This unit offers a spacious open-concept layout that gives comfort and style with bright main floor features modern kitchen with quartz countertops—perfect for both everyday living and entertaining. Upstairs, you’ll find a primary suite complete with a private ensuite, along with two additional bed rooms ideal for family or guests. Enjoy the best of outdoor living with expansive green spaces, playgrounds, sports courts, ice rinks, and exceptional community amenities designed for all ages. Located just a short walk from a bustling shopping plaza, you’ll have everything you need right at your door step—comfort, convenience, and community all in one place! (id:62055)
Exp Realty
5810 - 53 St
Barrhead, Alberta
LOCATION LOCATION! Good 1148 sq.ft. SIX bedroom bungalow backing onto Cecile Martin PARK in Barr Manor (near Keir Care Centre & Schools). Hangout in your awesome yard with fire pit, concrete patio, 8x8 shed with u/g power, and 10x10 gazebo with fantastic Arctic Spa hot tub. Slip out the back gate and you're in the park, complete with playground, frisbee golf, walking path & more!. Upgrades include hot water on demand, shingles (2021), vinyl plank in living room, fridge (2023), fence on south side (2021), some light fixtures, as well as paint inside and out (2021). Basement has 3 bedrooms (one has a walk-in closet), rumpus room, 3-pc bathroom with huge shower and laundry room with storage under stairs. The oversized 1-car attached insulated garage had the overhead door replaced in 2021. If you don't want neighbors to the back or the front, then this could be what you're looking for. (id:62055)
RE/MAX Results
5619 140a Av Nw
Edmonton, Alberta
Welcome to this well kept 1300+ sq. ft 2+1 bedroom bungalow in the community of York. From the moment you walk in you will be impressed with the space. The living room has a wood burning fireplace to give you that extra cozy feeling. The kitchen has plenty of cabinets, a good working space, an area for a small kitchen table and is steps away from the formal dining area for larger family gatherings. Completing the upstairs is the primary with a convenient 2 piece ensuite, good sized 2nd bedroom and den with front doors onto the 2 tiered deck. Stepping into the basement is like stepping back in time. It is fully finished with a huge rec room with elevated seating and another fireplace, wet bar, bedroom, laundry room, bathroom with a jacuzzi tub and plenty of storage space. Park your vehicle in the single detached garage or just keep another out of the snow under the single carport. Grow your own vegetables in the garden space or just sit and enjoy the south facing backyard. This could be the house for you! (id:62055)
RE/MAX River City
9339 91 St Nw
Edmonton, Alberta
Welcome to Strathearn, where tree-lined streets meet modern living. Built in 2019, this beautiful 2-storey home offers over 2,300 sq. ft. of thoughtfully designed space. The main floor features an open layout with a stylish kitchen complete with a gas stove, perfect for entertaining, plus a convenient home office ideal for work or study. Upstairs, you’ll find three spacious bedrooms, including a serene primary suite with a luxurious ensuite. The fully finished basement adds two more bedrooms, a sleek bar area, and plenty of room to relax. Enjoy year-round comfort with central A/C, double detached garage and integrated gemstone exterior lighting. Located steps from Strathearn Park, the River Valley, local shops, transit, and the LRT - plus a short stroll to the Edmonton Folk Fest grounds. A modern home in a timeless community, ready for your next chapter. (id:62055)
RE/MAX Excellence
9652 63 Ave Nw
Edmonton, Alberta
LEGAL TWO BEDROOM SUITE~BUILD 2025 IN HAZELDEAN SOUTH EAST EDMONTON~OVER 2500 SF LIVING SPACE. Welcome to your dream home in Hazeldean ! This stunning brand new infill boasts 5 bedrooms plus DEN on main floor with full bath, total 4 full bathrooms, and a legal 2-bedrooms revenue basement suite. Experience the best of smart home technology and high-end finishes from a reputable builder. Main floor offers you a large living room with DEN, open concept kitchen, Quartz countertops and Quartz backsplash, electric fireplace is surrounded with tile wall, spindle railing and luxury vinyl flooring. Upstairs, you'll find three bedrooms, a loft, and a master ensuite, providing plenty of room for relaxation and personal. Legal Basement is fully finished, its own laundry area and kitchen, 2 bedrooms, separate living area or potential rental income. The double detached garage provides plenty of parking space and storage. The property is beautifully landscaped and fully furnished and appliances are include. (id:62055)
Maxwell Polaris
9650 63 Ave Nw
Edmonton, Alberta
LEGAL TWO BEDROOM SUITE~BUILD 2025 IN HAZELDEAN SOUTH EAST EDMONTON~OVER 2500 SF LIVING SPACE. Welcome to your dream home in Hazeldean ! This stunning brand new infill boasts 5 bedrooms plus DEN on main floor with full bath, total 4 full bathrooms, and a legal 2-bedrooms revenue basement suite. Experience the best of smart home technology and high-end finishes from a reputable builder. Main floor offers you a large living room with DEN, open concept kitchen, Quartz countertops and Quartz backsplash, electric fireplace is surrounded with tile wall, spindle railing and luxury vinyl flooring. Upstairs, you'll find three bedrooms, a loft, and a master ensuite, providing plenty of room for relaxation and personal. Legal Basement is fully finished, its own laundry area and kitchen, 2 bedrooms, separate living area or potential rental income. The double detached garage provides plenty of parking space and storage. The property is beautifully landscaped and deck and appliances are include. (id:62055)
Maxwell Polaris
#118 655 Tamarack Rd Nw
Edmonton, Alberta
Welcome to #118 655 Tamarack Rd NW! This modern 3-storey townhome offers nearly 1,300 sq. ft. of stylish, move-in-ready living with a double attached garage and private fenced yard. The main floor features an open layout with freshly painted walls, large windows, laminate floors, and a spacious kitchen with walk-in pantry, island, stainless steel appliances (newer fridge), and convenient laundry. Upstairs you’ll find two bright bedrooms, a full 4-pc bath, and a primary suite with walk-in closet and 3-pc ensuite. The lower level includes a generous mudroom, utility room with tankless hot water, and direct garage access. Step outside to your patio with natural gas BBQ hookup and green space—perfect for entertaining or relaxing. Located in family-friendly Tamarack near schools, parks, shopping, and major routes, this home offers the perfect blend of comfort, convenience, and value! (id:62055)
RE/MAX River City
3233 Kulay Wy Sw
Edmonton, Alberta
FULLY FINISHED BASEMENT! This modern 2-storey home by Cantiro is located in the sought-after community of Keswick! Offering 4 beds, 3.5 baths & over 3400 sqft of finished living space, this home is built for ENTERTAINING. The main level features a spacious dining area, a large pantry with built-in coffee bar, & a chef’s DREAM kitchen equipped with stainless steel appliances, granite counters & crisp white cabinetry. Stylish LVP flooring & a soft neutral colour scheme enhance the design. A bright loft with open-to-below adds volume upstairs, along with 3 bedrooms including a spa-like 5pc ensuite & an additional full 4pc bath. Stay comfortable year-round with CENTRAL A/C. The fully finished basement includes a 4th bedroom & a 4pc bath. Enjoy low-maintenance outdoor living with artificial turf landscaping. The double attached garage includes a 220V EV charger and a sleek textured ceiling. Close to schools, trails, shopping, and quick access to Anthony Henday & Terwillegar. All this home needs is YOU! (id:62055)
Exp Realty
16808 30 Av Sw
Edmonton, Alberta
Welcome to this well-maintained 2,066 sq ft 4-bedroom, 2.5-bath two-storey home in the vibrant community of Glenridding Ravine. Built in 2023, this modern home features a double attached garage, smart lights on the front of the house, and a fully landscaped yard. The open-concept main floor offers open to above ceilings, a stylish kitchen with stainless steel appliances, garbage disposal, walk-in pantry, and durable laminate flooring throughout. The cozy living room features an electric fireplace, and there's a convenient 2-piece bath plus a spacious main floor bedroom. Upstairs, you'll find a large primary bedroom with a walk-in closet and 5-piece ensuite, two additional bedrooms, a 3-piece bath, and a laundry room. The bright unfinished basement is ready for your personal touch. Located near schools, shopping, parks, and walking trails with easy access to 41 Ave SW, James Mowatt Trail, and the Henday, this home offers comfort, convenience, and room to grow — all it needs is YOU! (id:62055)
Exp Realty
#316 6084 Stanton Dr Sw
Edmonton, Alberta
IMMEDIATE POSSESSION AVAILABLE! Welcome to this spacious and modern 2 bed, 2 bath condo in the desirable Southwinds in Summerside! This 871 sq ft unit is recently painted & offers an open-concept layout with dark laminate flooring, tile, & carpet throughout. The bright kitchen features new stainless steel appliances & flows into the living area, which opens onto a large private balcony — perfect for relaxing or entertaining. The generous primary bedroom includes a walk-in closet & a 3pc ensuite. You'll also find a spacious second bedroom, an additional full 4pc bath, & convenient in-suite laundry. The building offers excellent amenities including a fitness centre, games room, & guest suite. Enjoy exclusive access to the Summerside Beach Club through the HOA. This unit also includes two titled parking stalls — one underground & one surface. Located close to shopping, schools, parks, & major routes for easy commuting, this home offers comfort, convenience, & lifestyle all in one. All this home needs is YOU! (id:62055)
Exp Realty
#5 14803 34 St Nw
Edmonton, Alberta
This charming Edmonton home is more than just a property — it’s a place where possibilities unfold. Perfectly located near shopping centres, schools, and beautiful parks, it offers both everyday convenience and the chance to truly enjoy your community. Step inside and you’ll find a space ready to fit your vision. For investors, this is a smart opportunity with strong potential in a sought-after neighbourhood. For families, it’s the perfect canvas to build memories — from laughter in the living room to summer barbecues in the backyard. This lovely home has had numerous upgrades like Furnance serviced(2024), Replaced hot water tank (2024), Kitchen Remodelled (2022) and more! With its welcoming layout and ideal location, #5 14803 34 Street is not just a house… it’s the start of your next chapter. (id:62055)
Rimrock Real Estate
6090 Crawford Dr Sw
Edmonton, Alberta
Discover “The Cove” — an exclusive enclave of just 7 estate homes, where modern luxury meets the serenity of nature. Hidden away in Edmonton’s prestigious southwest, this private ravine community offers unmatched security, privacy, and the freedom of a true “lock-and-leave” lifestyle — all only 15 minutes from the airport and city’s best amenities. With 5 homes already under construction, each residence is a masterpiece by Design Two Group and Platinum Living Homes, brought to life by visionary developer Suil Management. West Coast architecture, expansive glass, and carefully curated floor plans ensure every home frames breathtaking ravine and green space views. This 3,100 sq. ft. two-storey showcases an oversized triple garage, 3 bedrooms plus a bonus room, and a light-filled main floor designed for both function and flow. Here, it’s more than a home — it’s a lifestyle of prestige, comfort, and connection to nature. Welcome to The Cove, the Oasis of Edmonton! (id:62055)
Rimrock Real Estate
22778 97 Av Nw
Edmonton, Alberta
Welcome to this stylish 3 bedroom, 2.5 bathroom townhouse condo in the desirable community of Secord! This modern home offers a spacious open-concept layout with vinyl plank and carpet throughout. The lower level features a flex space at the entry, perfect for a home office or bonus room. On the main floor, enjoy a bright living/dining area and a sleek kitchen with stainless steel appliances, quartz countertops, centre island, pantry, and access to your private rear balcony. Upstairs you'll find 3 bedrooms, including a spacious primary suite with a 4pc ensuite, plus a full bath and convenient upstairs laundry. The home also includes a charming front porch and a double attached garage. Low condo fees make this property even more attractive. Located near schools, shopping, parks, and trails, with easy access to Anthony Henday, Whitemud Drive, and Hwy 16 — this home combines comfort, convenience, and style in one perfect package. All it needs is YOU! (id:62055)
Exp Realty
#304 10008 151 St Nw
Edmonton, Alberta
Welcome to this spacious 2 bedroom, 2 bathroom condo in the vibrant community of West Jasper Place! This bright and functional home features a large open-concept kitchen and living area with classic oak cabinets, white appliances, and access to your generous private balcony—perfect for relaxing or entertaining. The spacious primary suite includes a walk-in closet and 3pc ensuite, while the second bedroom is ideal for guests or a home office, located next to a full 4pc bath. Freshly cleaned carpets, fresh paint throughout, and the convenience of in-suite laundry add to the comfort. A titled underground parking stall and secure underground storage are also included for your peace of mind. Located just steps from shopping, dining, transit, and parks, with easy access to Stony Plain Road, 149 Street, Whitemud Drive, Yellowhead Trail, and the Anthony Henday — everything you need is right at your fingertips. All this home needs is YOU! (id:62055)
Exp Realty
#8a 79 Bellerose Dr
St. Albert, Alberta
Welcome to this beautifully maintained 2 bed, 1 bath condo in the desirable Inglewood neighbourhood. With over 1,100 sqft of living space, this home offers a spacious open-concept living and dining area with laminate flooring throughout, and large glass doors that lead to a private patio with extra storage. The generous kitchen features ample cabinetry and counter space—perfect for cooking and entertaining. Both the primary and second bedrooms feature spacious walk-in closets, offering plenty of storage. Enjoy the convenience of in-suite laundry and a functional layout designed for comfort. Located in a quiet, well-managed complex close to parks, schools, walking trails, and the St. Albert Centre for all your shopping needs. Commuting is a breeze with quick access to St. Albert Trail, Anthony Henday, and Ray Gibbon Drive. Whether you're a first-time buyer, downsizing, or investing—this one checks all the boxes. All this home needs is YOU! (id:62055)
Exp Realty
17440 119 St Nw
Edmonton, Alberta
Welcome to this stunning 2-storey home in the family-friendly community of Canossa! With 4 bedrooms, 3.5 baths, & over 2100 sq ft of living space, this beautifully finished home offers comfort & style throughout. Enjoy 9’ ceilings, hardwood & porcelain tile on the main floor, & an open-concept layout with a spacious kitchen featuring granite countertops, built-in appliances, a large island, & walk-in corner pantry. The dining nook and bright living room with stone fireplace overlook the landscaped backyard. The built-in sound system adds a modern touch. Upstairs features carpet & porcelain tile, a bonus room, 3 beds, 4 pc bath, & a luxurious primary suite with walk-in closet & 5 pc ensuite including an air bubble tub and shower with body jets. The fully finished basement offers vinyl plank flooring, a 4th bed, & an additional bath. The oversized double attached garage provides added convenience. Located near parks, schools, shopping, & with easy access to major roads - All this home needs is YOU! (id:62055)
Exp Realty
53309a Rge Road 62
Rural Parkland County, Alberta
A Half Acre of Opportunity at Lake Isle with upgrades, services, and subdivision potential — ready for your next chapter. Enjoy new vinyl plank and laminate tile flooring throughout, a new full bathroom, dedicated laundry, and an upgraded 100-amp electrical panel. Both the home and double garage feature metal roofs for decades of worry-free living. The insulated garage with concrete pad is ideal for hobbies, storage, or a future guest suite. Only 100 steps to Lake Isle, you can dock your boat, fish, or enjoy peaceful sunset paddles. Enjoy space to garden, park RVs, or explore future subdivision. Fully serviced with drilled and bored wells, natural gas heat, and septic tank & field, this property is both practical and full of potential. Just 35 minutes from Stony Plain/Spruce Grove and under an hour to Edmonton, offering a rare blend of affordability, privacy, and flexibility — perfect for retirees or young families ready to jump into Lake Life living. (id:62055)
Real Broker
#217 52327 Rge Road 233
Rural Strathcona County, Alberta
Welcome to 217 52327 RGE ROAD 233, a beautifully designed 4 bed, 3.5 bath luxury home in one of Sherwood Park’s most sought-after communities. This stunning property features a triple attached garage and fully landscaped front and back yards. The main floor offers a spacious, modern kitchen with high-end appliances, an open-concept living and dining area with soaring ceilings, and a versatile den. Upstairs, enjoy a large primary suite with a 5-pc ensuite and walk-in closet, plus two more generous bedrooms, a 5-pc bath, and convenient upper-level laundry. The fully finished basement is perfect for entertaining, featuring a 4th bedroom, 4-pc bath, large rec room, home gym, theatre, and wet bar. Located just minutes from schools, shopping, restaurants, and all Sherwood Park amenities with easy access to Hwy 21, Wye Road, and Anthony Henday. All this home needs is YOU! (id:62055)
Exp Realty
1922 Tanner Wd Nw
Edmonton, Alberta
A perfect blend of space and comfort. Featuring 3 fully finished levels, sitting on one of the largest lots on the street! Step inside the bright and inviting main floor, perfect for both everyday living and entertaining. The kitchen offers plenty of counter space and storage, flowing seamlessly into the dining and living area. 2pc bath and laundry complete the main floor. Upstairs, you’ll find a comfortable primary suite with walk-in closet and 4pc ensuite bath. 2 additional spacious bedrooms, and 4pc bath. Fully finished basement adds even more living space, a 4th Bedroom, and complete with a 3pc bath with steam shower-your own private spa experience right at home. Outside, you’ll fall in love with the beautiful landscaped backyard, complete with a new fence and double garage. With so much room to enjoy, this yard is perfect for kids, pets, gardening, or summer gatherings. Newer shingles on home and garage. Located on a quiet, family-friendly street, close to parks, rec center, schools, and Henday. (id:62055)
Maxwell Progressive
671 King St
Spruce Grove, Alberta
BRAND NEW! MOVE IN READY! Craftsman Style Home by Local Builder LCM Construction located in the Hilldowns neighborhood, Spruce Grove! This corner lot 2 story home is over looking the neighbourhood Park ( future gate access to park), home offers exceptional curb appeal w/grey vinyl exterior, black window & door trim, black triple garage doors, with complimentary stone on the front. Main Floor boasts a modern floorplan w/9ft ceilings, luxury vinyl plank flooring, flex/office room, mudroom w/built in bench, 20ft open to below living room w/feature wall/stone mantel/fireplace, large kitchen w/4ft wide quartz island, walkthrough pantry, SS appliances & modern black fixtures & hardware. Upstairs offers an open bonus room, carpet flooring, laundry room w/quartz countertop, 2 large bedrooms & a spacious primary bedroom w/5 piece ensuite, modern soaker tub, tiled shower, enclosed toilet & walk-in closet. Enjoy entertaining in the spacious backyard w/a covered deck feature over looking the neighbourhood park. (id:62055)
Century 21 Masters
1827 28 St Nw
Edmonton, Alberta
Laurel! Fully Finished Basement! Perfect Starter Home! 4 Beds and 3 Full Baths! This single-garage duplex has been freshly renovated this month and offers 3 bedrooms, 2.5 baths, plus a fully finished basement with an extra bedroom and attached washroom. The main floor features a bright, open layout with a cozy living area and a modern kitchen equipped with brand-new cabinets. Enjoy a private backyard with no neighbours behind. Close to schools, parks, shopping, and major routes. This freshly painted, move-in-ready home is a great find in southeast Edmonton and is a perfect starter home for first time home buyers. (id:62055)
Royal LePage Noralta Real Estate
#313 14811 51 Av Nw
Edmonton, Alberta
This beautifully maintained suite features a stainless steel stove, hood fan, and full-size refrigerator in a bright, functional kitchen. The large separate dining area flows seamlessly into a spacious living room with patio doors leading to a private balcony—perfect for relaxing or entertaining. This condo offers two generously sized bedrooms, including a second bedroom with private access to the patio/deck. The primary bedroom is conveniently located next to the full 4-piece bathroom. Enjoy modern LED lighting throughout and the comfort of living in a PET-FRIENDLY building. Located in a quiet, well-managed complex, residents enjoy direct access to Whitemud Drive and ETS routes to both the University of Alberta and Southgate Mall. The River Valley walking and biking trails are right outside your door, and you’re within walking distance of K–9 schools and local shops. (id:62055)
Maxwell Progressive
121 Regal
Sherwood Park, Alberta
Welcome to Effortless Bungalow Living in The Ridge! This 1,600-plus sq. ft. home offers stylish, low-maintenance main-floor living designed for comfort and ease. Bright windows fill the spacious living room with natural light, complemented by a cozy gas fireplace. The kitchen and dining areas feature hardwood floors, newer stainless-steel appliances, and an open layout perfect for entertaining or relaxing. The primary suite includes a 4-piece ensuite with a jetted tub, stand-up shower, and walk-in closet. A large second bedroom and full bath offer space for guests or hobbies. From the double attached garage, step into a convenient mudroom with newer laundry and extra storage. Enjoy the outdoors with a sunny south-facing deck, perennial garden, and a 40-ft RV pad—perfect for travel or visitors. Everything you need is on one level, combining comfort, style, and simplicity in one perfect home. (id:62055)
Right Real Estate
447 Davenport Dr
Sherwood Park, Alberta
Beautifully updated 3+1 bedroom, 3.5 bath home offering 2,099 sq. ft. of comfortable living space. The recently remodelled 2024 kitchen and bathrooms add a modern touch, while the gas fireplace creates a warm and inviting atmosphere. Enjoy convenient same-floor laundry and an attached double garage. The backyard is perfect for entertaining with a large composite deck off the kitchen and a lower stamped concrete patio. The primary suite features a spa-inspired ensuite with a spacious walk-in tile shower. Freshly painted main floor, and basement was also recently painted. New shingles in the last 5 years. Also incuded in the sale is 4 kitchen bar stools. A move-in ready home designed for style and function (id:62055)
Comfree
#210 103 Ambleside Dr Sw
Edmonton, Alberta
Welcome to Ambleside, one of southwest Edmonton’s most desirable communities. This bright and spacious 2 bed, 2 bath condo offers a perfect blend of comfort and convenience. Enjoy being within walking distance to all the amenities and services along Currents Drive, including shopping, dining, grocers, and more. Nature lovers will appreciate the nearby parks, schools, and the extensive network of walking trails and bike paths throughout the neighbourhood. Inside, you’ll find an open-concept layout with a modern kitchen, plenty of storage, and a private balcony ideal for relaxing or enjoying your morning coffee. The primary bedroom features a walk-through closet with an ensuite bath, while the second bedroom and full bath provide excellent versatility for guests, or a home office. Condo fees include heat and water, offering peace of mind and low-maint living. A great opportunity for first-time buyers or investors in a welcoming and vibrant community. Welcome home! *some photos have been virtually staged* (id:62055)
Real Broker
10606 97 Av
Morinville, Alberta
Modern meets Retro Vibes! You’ll love the updates & feel the pride of ownership! This home offers comfort, style & peace of mind, perfect for families or anyone looking for a move-in-ready gem. Step inside the inviting living space filled w/natural light & a freshly painted main floor features a large spacious eat-in kitchen area with coffee bar hutch, 3 bedrooms, posh updated baths, & a dreamy primary w/ private 2-pce ensuite. The vintage styled basement has a huge rec rm to enjoy & a flex space that can easily be turned into a 4th bdrm. Upgrades: 2-stage furnace & tankless hot water system (10 months old), a newer roof, windows, water softener, electrical updates, new OTR microwave, smoke/CO2 detectors, extensive grading & new fencing. Outside, a garage for convenience & enjoy a landscaped yard w/a great patio area - perfect for kids to play, for relaxing or entertaining! Located in a desirable neighborhood close to parks, schools, & amenities, a wonderful place to create lasting memories. Act Now! (id:62055)
RE/MAX Real Estate
#118 180 Bridgeport Bv
Leduc, Alberta
Perfect starter home or investment opportunity in desirable Bridgeport! This bright and welcoming 3 bed, 1.5 bath townhouse condo offers a spacious living room with large windows and a patio door that fills the space with natural light. The open-concept kitchen is well laid out with plenty of cabinet space and flows into a generously sized dining area. The main floor also features a convenient half bath and in-suite laundry. Upstairs, you’ll find three comfortably sized bedrooms, a full 4-piece bath, and a walk-in closet in the primary bedroom. Enjoy outdoor living with your private patio backing onto green space—perfect for relaxing and entertaining. This unit also includes a powered parking stall right at your doorstep. Ideally situated just minutes from Leduc Common, schools, golf courses, the recreation centre, and the Edmonton International Airport. Quick access to Hwy 2 and 50th Street makes commuting a breeze! All this home needs is YOU! (id:62055)
Exp Realty
5553 Poirier Wy
Beaumont, Alberta
Welcome home to this beautifully maintained 2 Storey house backing onto park. Bright open-concept main floor offers a spacious Great Room , Modern Kitchen with quartz counters & walk-through Pantry, Dining area, Den/Office, Mudroom/Laundry & 2pc Bath. Upstairs you’ll find 4 generous Bedrooms plus a Bonus Room. Thoughtful upgrades include hardwood flooring, custom California closets/organizers, wired sound system & S.S. appliances. The oversized double garage features epoxy-treated floors, an 18ft wide door & tandem parking. The bright unfinished basement with 4 windows & separate entry is waiting for your creativity. Step outside to your oversized deck – the perfect spot to relax or entertain while enjoying peaceful park views. Walk to 2 K-9 schools, minutes to shopping, South Edmonton, Airport & major routes. Move-in ready for new owners. (id:62055)
The Foundry Real Estate Company Ltd
8220 Gourlay Cl Nw
Edmonton, Alberta
Welcome to this executive bungalow in Granville, perfectly designed for your family. The main floor boasts soaring 10' ceilings, an open concept layout, and a gourmet kitchen with double stacked cabinetry, quartz counters, pot filler, and island with breakfast bar—ideal for casual meals or hosting. The bright living room features side transom windows and a stone gas fireplace, while the dining area opens to a stamped concrete patio and huge pie-shaped yard. The luxurious primary suite includes a walk-in closet and spa-like 5pc ensuite with soaker tub, glass shower, and dual vanity. A second bedroom, den, mud-room, and 4pc. bath complete the main level. The fully finished basement with 9' ceilings is perfect for teens or guests, with two large bedrooms, full bath, games area, bar, and family room. Enjoy outdoor living with two patios, hot tub, gazebo, firepit, and a cozy front porch. Heated double garage, quiet cul-de-sac, and steps to schools, parks, trails, shopping, and commuting routes. (id:62055)
Century 21 Masters
12126 39 St Nw
Edmonton, Alberta
Welcome to this well-loved bungalow that has been home to the same family for over 40 years. Nestled on a spacious lot in the quiet & established neighbourhood of Beacon Heights, this property offers a rare opportunity for first-time homebuyers, renovators, or developers alike. Thoughtful additions over the years have added extra size and functionality to the home, and more recent upgrades include the updated kitchen (2012), furnace (2017), hot water tank (2021), and newly renovated main bathroom (2025). The large yard is fully fenced and there is plenty of room along the side to store your RV. The 21' x 25' double detached garage is heated so you can keep your car warm and work on your renovation projects throughout the year! This is a great opportunity to own in a family-friendly neighbourhood! (id:62055)
Schmidt Realty Group Inc
5449 Kootook Rd Sw
Edmonton, Alberta
LUXURY In Keswick! At over 2400 sq ft., this stunning two-story home features high end finishes and an expertly designed floor plan. Prepare to be wowed by the custom details and surplus of windows bringing an abundance of sunlight throughout. The open concept main floor boasts an upscale kitchen with butler’s pantry, custom hood fan and beautiful quartz countertops and backsplash. Built in bar close to dining for extra entertaining space. The bright and spacious living room is open to above and features a stunning fireplace feature. A large mudroom, full bathroom and bedroom/office with designer doors complete the main floor. Upstairs is home to an expansive master bedroom with large walk-in closet, fireplace and spa-like 5 pc ensuite plus soaker tub. There are two additional bedrooms, a second 5 pc bath, a bonus room and a laundry upstairs. Toe kick lighting throughout, pot filler, engineered hardwood, custom railing this homes offers all the features you find in a million dollar plus home. (id:62055)
Initia Real Estate
#108 2627 Ellwood Dr Sw
Edmonton, Alberta
Exceptional opportunity to lease or purchase premium retail or office space in a modern, professional-grade concrete and steel building. This main floor unit offers approximately 3,968 net sq. ft. of well-designed space featuring a welcoming reception area, 10 private offices, a boardroom, kitchen, and open workstation areas. Ideal for a wide range of professional, medical, or service-based businesses. Located on Ellwood Drive between 91st and 99th Streets, with excellent exposure and high traffic volumes, the property provides prime visibility with signage opportunities. The building offers underground and surface parking for staff and clients, and is home to long-term anchor tenants, a physiotherapy clinic, restaurant, and daycare. A rare chance to establish your business in a high-quality, high-visibility location in a well-managed professional building. (id:62055)
Royal LePage Summit Realty
#86 53305 Rge Road 273
Rural Parkland County, Alberta
Exceptional Executive Acreage in Prestigious Atim Creek! Just minutes North of Town, this 5-bed + den custom-built bungalow has been beautifully renovated. The updated kitchen features European cabinets, quartz counters, island & a huge new pantry. Ample natural light, a fireplace & vaulted ceilings add elegance to the open main living space. Large windows in the living and dining rooms offer a treed view of the property. The primary suite is HUGE, offering a gorgeous new 5-pc ensuite, walk-in closet, fireplace and deck access. Two additional beds, den, laundry & dog wash complete the main floor. The finished lower level has a family/games room with fireplace and wet bar, 4th & 5th beds (both with ensuites), media room and three more bathrooms. The huge deck is perfect for backyard entertaining, and the lower level walks out to a large, sheltered patio. Gather around the fire pit in the private, treed yard. Parking is never a problem thanks to the oversized heated triple garage. Just 12 min to Edmonton! (id:62055)
RE/MAX Elite
40 Hughes Rd Nw Nw
Edmonton, Alberta
If you need room to entertain, appreciate modern upgrades, dream of a 6500 sq ft lot to grow your garden, need a long driveway to park your RV during summer months & absolutely must have a heated, insulated, oversized garage then keep reading. This 3 brm + 2 bath, 4 level split has a great layout for hosting. You will be impressed by the first floor which hosts a large open concept kitchen and living room. Head up a few steps to your 3 spacious bedrooms and bathroom with access to the large, two-tier composite deck. Head down to the 3rd level and find 3 more good-sized rooms used as a walk-in closet, gym and living room. 4th floor hosts the laundry area, 2nd 4 pc bath, utility room & another awesome room for storage. This home has been almost completely upgraded. New baseboards, fresh paint throughout, newer bathrooms, new kitchen, some new light fixtures, & what you don't see but will appreciate, upgraded sewer line to municipal w/ backwater valve. Close to shopping, schools, Yellowhead & Anthony Henday. (id:62055)
Sterling Real Estate
125 Starling Wy
Fort Saskatchewan, Alberta
UPGRADES UPGRADES UPGRADES! Step inside to LUXURY VINYL PLANK flooring and PLUSH CARPET throughout the home! The chef inspired kitchen offers BUILT-IN WALL OVEN and GAS STOVETOP! EXTENDED UPGRADED CABINETRY w/ ambient under-lighting is sure to wow your guests. The main floor offers 9' CEILINGS W/ 8' DOORS and a cozy DEN/BEDROOM, perfect for an office or playroom! The magnificent OPEN TO BELOW living room features FLOOR TO CEILING FEATURE WALL! Upstairs, you will be welcomed by a BONUS ROOM, 3 bedrooms and 2 bathrooms. The primary suite w/ENSUITE BATHROOM features DOUBLE SINKS, and a WIC leading to UPSTAIRS LAUNDRY. Enjoy comfort using your ECOBEE SMART THERMOSTAT connected to HIGH EFFICIENCY FURNACE right from your phone! This beautiful home on a WALKOUT LOT w/UPPER DECK is perfect to enjoy the area with no rear neighbours! Enjoy extra storage room with the OVERSIZED DOUBLE GARAGE w/ GEM LIGHTING. WHIRLPOOL APPLIANCE PACKAGE INCLUDED! WINDOW COVERINGS INCLUDED! (id:62055)
Maxwell Polaris
11320 91 St Nw
Edmonton, Alberta
Attention first time home buyers with 5% GST rebate program and investors Front and Back Duplex with Separate Entrance to the basement (options for 1 bedroom legal Suites )!! welcome to Brand new 2025-26 built Full DUPLEX (WITH OPTIONAL BASEMENT SUITE located in Alberta Avenue this duplex built by one of Edmonton's elite infill builders. Above grade each features 3 bed & 2.5 bath. Basement can be a 1 bed 1 bath Legal Suite. Walking distance to all the amenities, public transit, parks, swimming. Minutes to downtown including schools, Stadium , Roger place , Royal Alexandra Hospital and Downtown . Pictures are not of the finished house but are 3D renderings . NOTE : Front Unit CAN BE SOLD SEPARATELY AND BACK CAN BE SOLD SEPARATELY . OPTIONS TO ADD 1 BEDROOM LEGAL BASEMENT SUITE TO BOTH UNIT AT AN ADDITIONAL COST. 2 SINGLE CAR DETACHED GARAGES . (id:62055)
Royal LePage Arteam Realty
3674 Claxton Pl Sw
Edmonton, Alberta
FULLY FINISHED | 5 BEDROOMS | 3.5 BATHROOMS | MAIN FLOOR BEDROOM | SIDE ENTRANCE | BACKING WALKING TRAIL. Welcome to Chappelle - One of Southwest Edmonton’s most sought-after family-friendly communities! This stunning single-family home offers incredible value w/over 2,300 sqft. of living space, including a fully finished basement w/side entrance. Enjoy an open-concept main floor featuring 9-ft ceilings, a bright family room w/a a cozy gas fireplace, & a modern kitchen w/granite countertops, s/s appliances, & a large island—perfect for gatherings. The main floor also includes a bedroom + powder room, ideal for guests or multi-generational families. Upstairs, discover a spacious bonus room, convenient laundry, & 3 bedrooms, including a primary suite w/walk-in closet & a private ensuite. The finished basement adds a 5th bedroom, full bathroom, & generous rec area w/large windows, offering great flexibility for family or rental potential. All this, + A/C, & a fully fenced yard backing onto a walking trail! (id:62055)
Exp Realty
20 Blackbird Bn
Fort Saskatchewan, Alberta
This beautifully designed BRAND NEW half duplex greets you w/ a GRAND open-to-above entrance & a large front foyer that can easily accommodate an open-concept office. Enjoy UPGRADES like WINDOW COVERINGS, 9'ceilings, 8'doors, LVP flooring, maple railing&Ecobee wifi thermostat. Kitchen impresses w/EXTENDED walk-thru pantry, QUARTZ countertops, UPGRADED cabinetry, tile backsplash, & FULL WHIRLPOOL APPLIANCE PACKAGE incl. GAS cooktop & built-in wall oven. The bright open-concept living & dining area, anchored by a cozy electric fireplace & feature wall, creates the perfect space to unwind. Upstairs, find 3 generous bedrms & 2 bathrms w/TILE SURROUND showers incld. primary retreat w/ WIC & 3pc ensuite, plus laundry w/SINK & built-in cabinetry & SPACIOUS bonus rm. SIDE ENTRY to the unfinished basement awaits your personal touch. OVERSIZED DOUBLE attached garage w/drain & extended driveway provides extra parking. Step outside to your yard & private deck w/glass privacy panels. Minutes to all major amenities. (id:62055)
Maxwell Polaris
18 Blackbird Bn
Fort Saskatchewan, Alberta
Luxury living starts here! Step inside to find LUXURY VINYL PLANK flooring flowing throughout the main floor with UPGRADED PLUSH CARPET upstairs. The heart of the home features an ELECTRIC FIREPLACE, perfect for relaxing evenings with family and friends. 9' CEILINGS W/ 8' DOORS throughout the entire home! The kitchen is a chef's delight w/UPGRADED CABINETRY w/FULL BACKSPLASH, BUILT-IN WALL OVEN, complete with an EXTENDED WALKTHROUGH BUTLER'S PANTRY with MDF SHELVING providing storage and easy access. Upstairs, you'll find 3 bedrooms and 2.5 bathrooms as well as a BONUS ROOM! LARGE PRIMARY SUITE WITH WIC! Entertaining is a breeze with the PRIVATE DECK extending your living space outdoors w/PRIVACY GLASS. The double attached garage offers secure parking plus storage, and the oversized driveway provides extra parking for guests or toys. SEPARATE ENTRANCE FOR FUTURE SUITE! ALL APPLIANCES AND WINDOW COVERINGS INCLUDED! (id:62055)
Maxwell Polaris
43 Groveland Rd
Sherwood Park, Alberta
Located on a quiet residential street in the desirable neighbourhood of Glen Allan, this very well maintained 1220 Sq Ft bungalow is sure to impress. The main floor features 3 bedrooms, a large living room with wood burning fireplace, 4 piece bath, and a 4 piece ensuite in the primary bedroom. The kitchen includes all black appliances, tile backsplash, eating area, and overlooks the backyard. The basement has a massive family room, a 4th bedroom, an office/den, laundry room, 3 piece bath and brand new vinyl plank flooring. The large backyard features a heated oversized double detached garage, patio area, hot & cold taps, natural gas hook up for the BBQ, and plenty of space for gardening. Recent updates include HWT 2020, roof and furnace last 10 years, newer windows, and upgraded plumbing & electrical. Within walking distance to schools, shopping, restaurants, parks and playgrounds, this home is in an ideal location in the heart of Sherwood Park. (id:62055)
2% Realty Pro
#314 10530 56 Av Nw
Edmonton, Alberta
This WELL kept unit features 2 bedroom with 2 full bathroom and located in SERENITY GARDENS---A quiet neighbourhood of PLEASANTVIEW. 9' ceilings throughout the unit. Open kitchen concept with modern design cabinets. Large GRANITE counter top with under cabinet lighting. Good sized master room with 3 piece en-suite. Second good sized bedroom with 4 piece full bath. East facing balcony give you more natural light in the morning. HEAT PUMP system provide HEAT & COOL. GRANITE counter top throughout the bathroom as well. It comes one underground parking with storage unit. Walking distance to PARK, SCHOOL, PUBLIC TRANSIT. Closing to SHOPPING, LRT station and all amenities. Easy access to U of A. (id:62055)
Century 21 Masters
#19 1703 16 Av Nw
Edmonton, Alberta
Welcome to this stunning 3 bedroom, 2.5 bathroom corner townhouse with an attached double car garage, located in the highly sought-after community of Laurel. Perfectly situated directly across from Svend Hansen Public School and just steps from a bus stop. Enjoy being within walking distance to Indian grocery stores, shopping plaza, gas station, restaurants, and all essential amenities. The main floor features a functional open-concept layout with a bright living room, a spacious dining area, and a modern kitchen with quartz countertops, tile backsplash, stainless steel appliances, and a good-sized pantry for extra storage. Upstairs, the primary bedroom includes a 3-piece ensuite and a walk-in closet, while the two additional bedrooms are generously sized and share a full bathroom. Additional features include upstairs laundry, modern finishes throughout, and a low-maintenance lifestyle in a well-managed complex. This is a perfect opportunity for first-time buyers or investors, Don't miss it out!!! (id:62055)
Maxwell Polaris
10979 122 St Nw
Edmonton, Alberta
Experience refined contemporary inner-city living with the privacy of a landscaped yard on a full-size lot in Westmount. Backing onto a greenbelt with trails, near top schools and Royal Alex access, this 4-bed + office, 4-bath home blends design and comfort. Enjoy 10’ ceilings, a front veranda, and striking curb appeal. The main floor offers a bright office, open-concept living/dining, and a chef’s kitchen with waterfall quartz, matte cabinetry, commercial-grade fridge, walk-in pantry, and a mudroom with dog wash. The finished basement includes a 4th bed/bath, gym, fireplace, and family room. Upgrades: wide-plank hardwood, A/C, full landscaping, cedar fencing, custom blinds, designer lighting, feature wallpaper, and two Dekton fireplaces. The primary suite features a spa-like ensuite with soaker tub, dual vanities, tiled shower, and walk-in closet. Just minutes to downtown and steps from 124th Street. A rare blend of luxury, privacy, and location. (id:62055)
Real Broker
58 Menlo Cr
Sherwood Park, Alberta
Discover timeless charm in this 1,202 sq. ft. bungalow, nestled in the heart of Mills Haven. Built in 1971, this 3+1 bedroom, 2.5-bathroom home offers a perfect blend of classic character and opportunity to make it your own. This home sits on a generous lot with a large backyard, perfect for outdoor activities, gardening, or future enhancements. Step inside to find a warm and inviting main floor featuring bamboo flooring and tile flooring throughout. The open layout includes a spacious living area filled with natural light, flowing into a dining space ready for family gatherings. The main floor boasts three well-sized bedrooms, including a primary suite with a convenient 2-piece ensuite, plus a full 4-piece bathroom.The fully finished basement is a standout feature, offering a massive living area with a wet bar—perfect for entertaining, game nights, or a cozy home theater setup. A large fourth bedroom and a 3-piece bath. The outside is complete with a 24' x 24' heated, detached garage. (id:62055)
Maxwell Polaris


