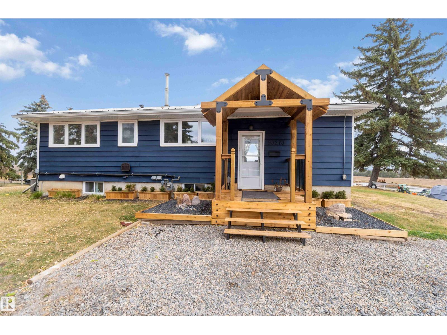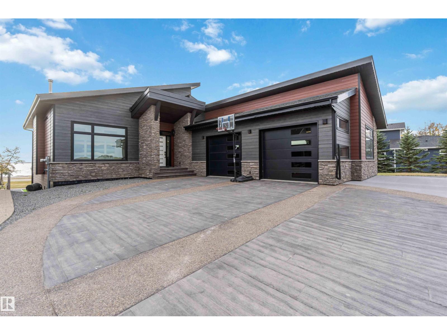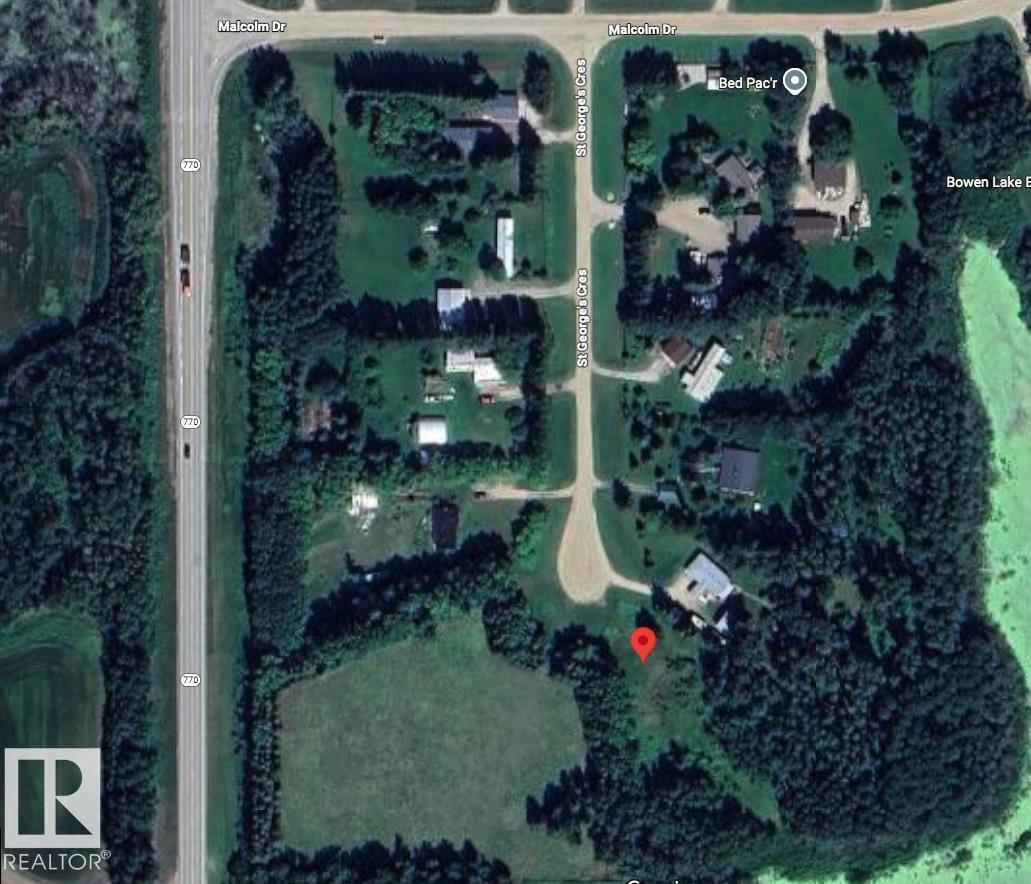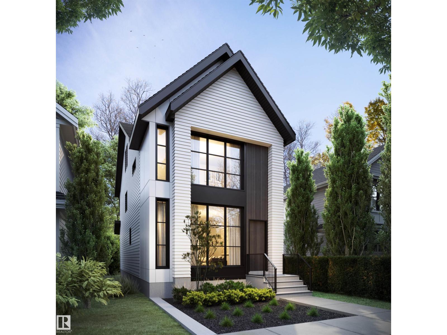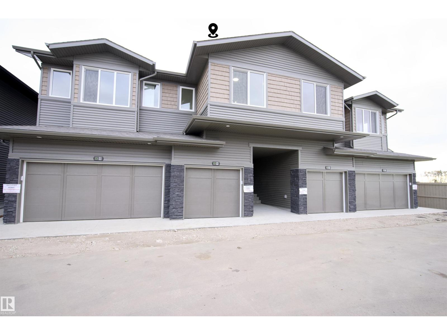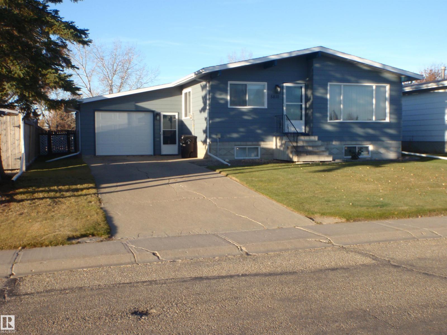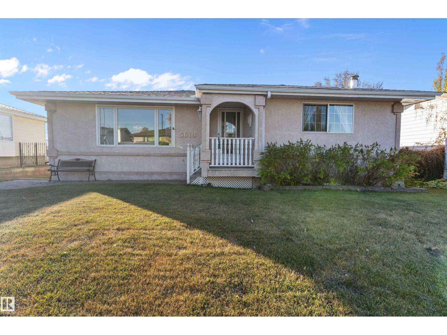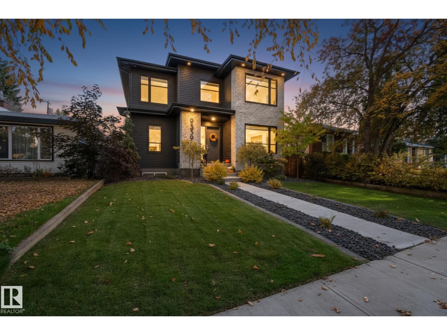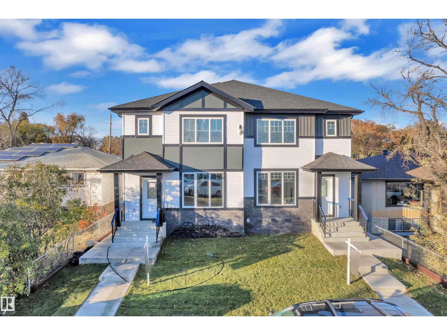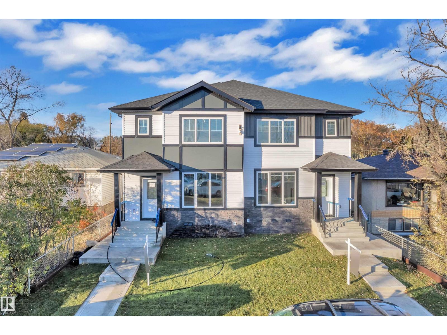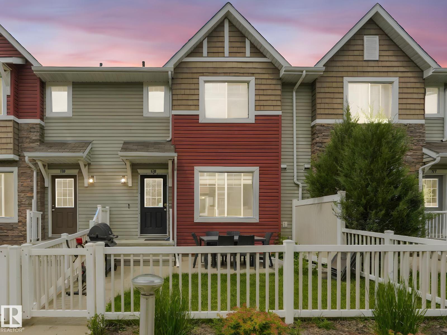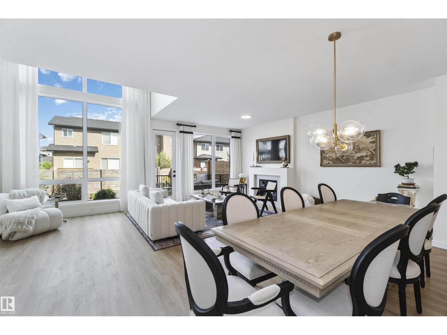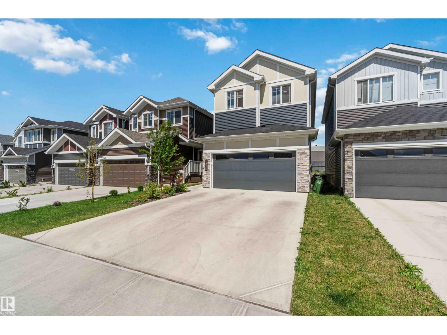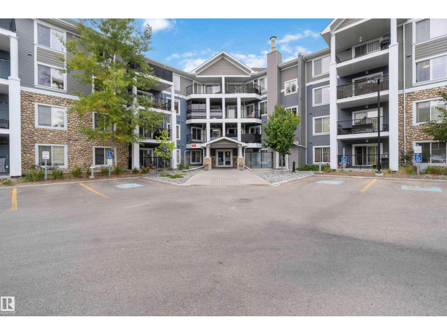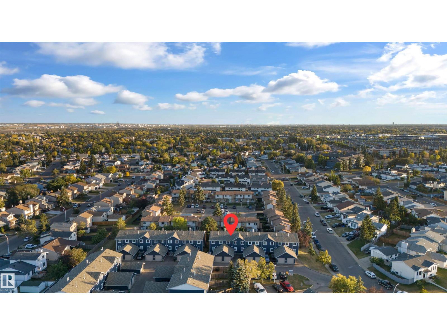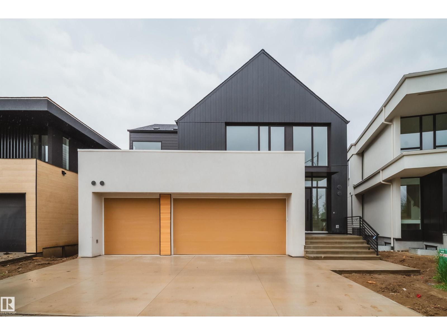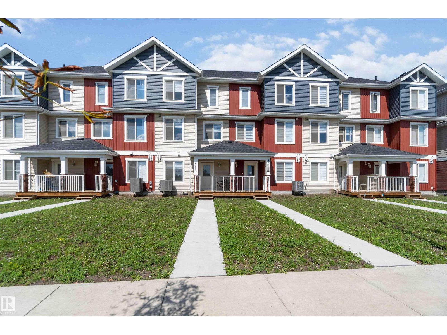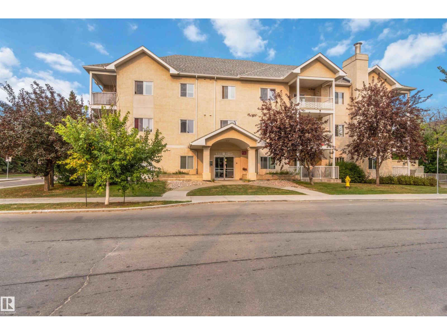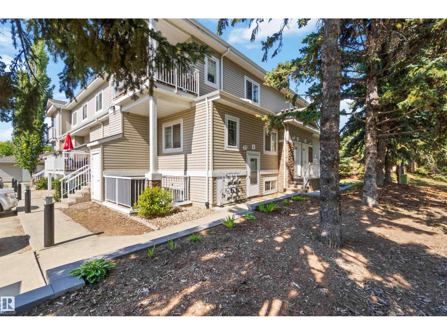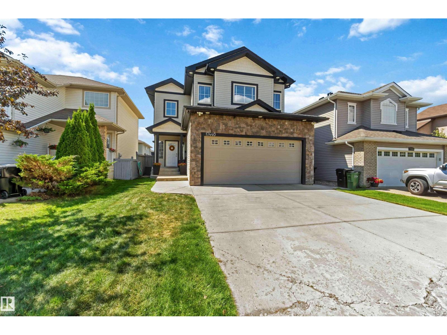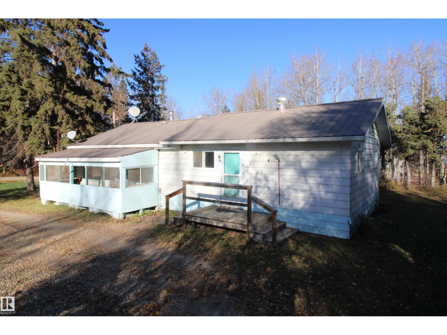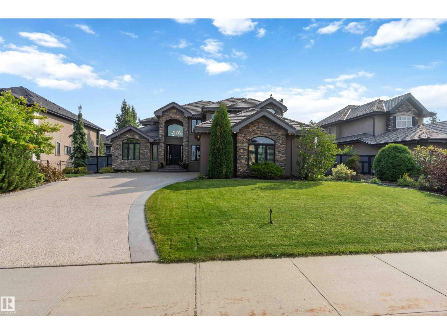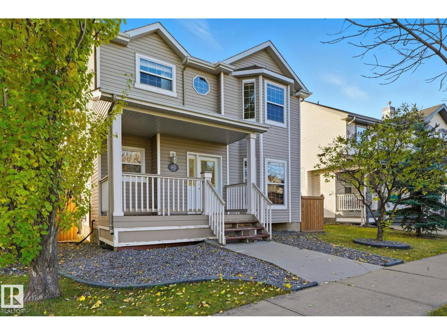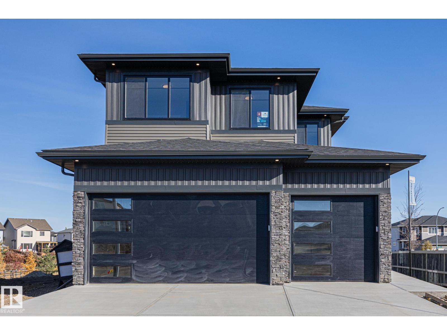53273 Rge Road 215
Rural Strathcona County, Alberta
Experience peaceful country living at this rare gem in Strathcona County. Two beautiful homes set on a stunning 78-acre property with two serene ponds, mature trees, and the perfect balance of privacy and easy access to city amenities. The main residence is a beautifully upgraded 4-bed, 3-bath bungalow: the main floor opens to an airy living/kitchen space, with a luxe primary suite featuring a large walk-in closet & 4-pc ensuite, an additional bed & 3-pc bath. Downstairs enjoy two further bedrooms, a 3-pc bath & a large rec room. The secondary home boasts a spacious deck, open kitchen/dining area, master suite with 5-pc ensuite & walk-in closet, an additional 4-pc bath & two more beds, perfect for guests or extended family. Outdoors, you’ll find a well-equipped property: a play structure, garden beds, double garage, shop, & a chicken coop. Enjoy vast parks, playgrounds, and trails, plus fast access to Edmonton—offering the ideal balance of seclusion and convenience. All this home needs is YOU! (id:62055)
Exp Realty
141 Lakeshore Dr
Rural Camrose County, Alberta
Welcome to this stunning lakefront home in Pelican View Estates, where luxury, smart technology & year-round recreation meet! This beautifully designed retreat features a full Control4 system for remote access to lighting, climate, and security, plus high-speed Starlink internet. The elegant open concept kitchen & living area offer breathtaking lake views and include a 36” induction cooktop, custom hickory cabinets, coffee bar, plumbed kegerator, & a large island. Enjoy seamless indoor-outdoor living in the 3-season room with electric screens, radiant heat, and frameless glass railings. The stamped concrete patio & driveway add elegance and durability. The primary suite includes transom windows, a steam shower, and walk-in closet. The energy-efficient ICF basement boasts a theatre room with vault door, wood stove, rec room, and cold storage. Just steps from the lake, trails, and boat launch-perfect for boating, ice fishing & skating. A spacious triple garage completes this home- All it needs is YOU! (id:62055)
Exp Realty
#13 53025 Hghway 770
Rural Parkland County, Alberta
A BUILDERS DREAM! Welcome to Lot 13 at 53025 HWY 770—an incredible opportunity to build your dream home on a beautifully treed 1.62-acre lot in Parkland County. This private, partially landscaped property is surrounded by mature trees and nature. Enjoy the peace and privacy of rural living while still being just minutes from Stony Plain and Spruce Grove. Easy access to Hwy 770, Hwy 627, and The Yellowhead makes commuting to Edmonton or surrounding areas a breeze. Nearby amenities include schools, golf courses, lakes, and hiking trails. This property is ideal for those looking to escape the city and create something truly special. Don’t miss your chance to own a piece of quiet country paradise. All this property needs is YOU! (id:62055)
Exp Realty
14344 92a Av Nw
Edmonton, Alberta
Incredible executive home brought to you by Mill Street homes in the heart of the super desirable neighborhood of Parkview. 1st home buyers take advantage newly announced GST rebate program - The 1st time home buyer GST Rebate program would allow an individual to recover up to $50,000 of the GST. 4 large bedrooms above grade allows for your growing family with a 5th additional bedroom in your fully finished basement. Gorgeous open concept plan, perfect for entertaining large groups or intimate gatherings!! Upgraded features include wide plank engineered hardwood floors, chef's kitchen with upgraded appliance package and massive quartz island. Luxurious primary suite with spa ensuite and large walk in closet. Act fast, this home is wider than the conventional 'skinny' home!! (id:62055)
Homes & Gardens Real Estate Limited
#12 2710 66 Street Sw
Edmonton, Alberta
Welcome to The Orchards at Ellerslie, this is most desirable family-friendly neighbourhood. This unit comes with 3 beds, 2.5 baths with attached single car garage. The house is designed and built for modern living, This unit offers a spacious open-concept layout that gives comfort and style with bright main floor features modern kitchen with quartz countertops—perfect for both everyday living and entertaining. Upstairs, you’ll find a primary suite complete with a private ensuite, along with two additional bed rooms ideal for family or guests. Enjoy the best of outdoor living with expansive green spaces, playgrounds, sports courts, ice rinks, and exceptional community amenities designed for all ages. Located just a short walk from a bustling shopping plaza, you’ll have everything you need right at your door step—comfort, convenience, and community all in one place! (id:62055)
Exp Realty
5810 - 53 St
Barrhead, Alberta
LOCATION LOCATION! Good 1148 sq.ft. SIX bedroom bungalow backing onto Cecile Martin PARK in Barr Manor (near Keir Care Centre & Schools). Hangout in your awesome yard with fire pit, concrete patio, 8x8 shed with u/g power, and 10x10 gazebo with fantastic Arctic Spa hot tub. Slip out the back gate and you're in the park, complete with playground, frisbee golf, walking path & more!. Upgrades include hot water on demand, shingles (2021), vinyl plank in living room, fridge (2023), fence on south side (2021), some light fixtures, as well as paint inside and out (2021). Basement has 3 bedrooms (one has a walk-in closet), rumpus room, 3-pc bathroom with huge shower and laundry room with storage under stairs. The oversized 1-car attached insulated garage had the overhead door replaced in 2021. If you don't want neighbors to the back or the front, then this could be what you're looking for. (id:62055)
RE/MAX Results
5619 140a Av Nw
Edmonton, Alberta
Welcome to this well kept 1300+ sq. ft 2+1 bedroom bungalow in the community of York. From the moment you walk in you will be impressed with the space. The living room has a wood burning fireplace to give you that extra cozy feeling. The kitchen has plenty of cabinets, a good working space, an area for a small kitchen table and is steps away from the formal dining area for larger family gatherings. Completing the upstairs is the primary with a convenient 2 piece ensuite, good sized 2nd bedroom and den with front doors onto the 2 tiered deck. Stepping into the basement is like stepping back in time. It is fully finished with a huge rec room with elevated seating and another fireplace, wet bar, bedroom, laundry room, bathroom with a jacuzzi tub and plenty of storage space. Park your vehicle in the single detached garage or just keep another out of the snow under the single carport. Grow your own vegetables in the garden space or just sit and enjoy the south facing backyard. This could be the house for you! (id:62055)
RE/MAX River City
9339 91 St Nw
Edmonton, Alberta
Welcome to Strathearn, where tree-lined streets meet modern living. Built in 2019, this beautiful 2-storey home offers over 2,300 sq. ft. of thoughtfully designed space. The main floor features an open layout with a stylish kitchen complete with a gas stove, perfect for entertaining, plus a convenient home office ideal for work or study. Upstairs, you’ll find three spacious bedrooms, including a serene primary suite with a luxurious ensuite. The fully finished basement adds two more bedrooms, a sleek bar area, and plenty of room to relax. Enjoy year-round comfort with central A/C, double detached garage and integrated gemstone exterior lighting. Located steps from Strathearn Park, the River Valley, local shops, transit, and the LRT - plus a short stroll to the Edmonton Folk Fest grounds. A modern home in a timeless community, ready for your next chapter. (id:62055)
RE/MAX Excellence
9652 63 Ave Nw
Edmonton, Alberta
LEGAL TWO BEDROOM SUITE~BUILD 2025 IN HAZELDEAN SOUTH EAST EDMONTON~OVER 2500 SF LIVING SPACE. Welcome to your dream home in Hazeldean ! This stunning brand new infill boasts 5 bedrooms plus DEN on main floor with full bath, total 4 full bathrooms, and a legal 2-bedrooms revenue basement suite. Experience the best of smart home technology and high-end finishes from a reputable builder. Main floor offers you a large living room with DEN, open concept kitchen, Quartz countertops and Quartz backsplash, electric fireplace is surrounded with tile wall, spindle railing and luxury vinyl flooring. Upstairs, you'll find three bedrooms, a loft, and a master ensuite, providing plenty of room for relaxation and personal. Legal Basement is fully finished, its own laundry area and kitchen, 2 bedrooms, separate living area or potential rental income. The double detached garage provides plenty of parking space and storage. The property is beautifully landscaped and fully furnished and appliances are include. (id:62055)
Maxwell Polaris
9650 63 Ave Nw
Edmonton, Alberta
LEGAL TWO BEDROOM SUITE~BUILD 2025 IN HAZELDEAN SOUTH EAST EDMONTON~OVER 2500 SF LIVING SPACE. Welcome to your dream home in Hazeldean ! This stunning brand new infill boasts 5 bedrooms plus DEN on main floor with full bath, total 4 full bathrooms, and a legal 2-bedrooms revenue basement suite. Experience the best of smart home technology and high-end finishes from a reputable builder. Main floor offers you a large living room with DEN, open concept kitchen, Quartz countertops and Quartz backsplash, electric fireplace is surrounded with tile wall, spindle railing and luxury vinyl flooring. Upstairs, you'll find three bedrooms, a loft, and a master ensuite, providing plenty of room for relaxation and personal. Legal Basement is fully finished, its own laundry area and kitchen, 2 bedrooms, separate living area or potential rental income. The double detached garage provides plenty of parking space and storage. The property is beautifully landscaped and deck and appliances are include. (id:62055)
Maxwell Polaris
#118 655 Tamarack Rd Nw
Edmonton, Alberta
Welcome to #118 655 Tamarack Rd NW! This modern 3-storey townhome offers nearly 1,300 sq. ft. of stylish, move-in-ready living with a double attached garage and private fenced yard. The main floor features an open layout with freshly painted walls, large windows, laminate floors, and a spacious kitchen with walk-in pantry, island, stainless steel appliances (newer fridge), and convenient laundry. Upstairs you’ll find two bright bedrooms, a full 4-pc bath, and a primary suite with walk-in closet and 3-pc ensuite. The lower level includes a generous mudroom, utility room with tankless hot water, and direct garage access. Step outside to your patio with natural gas BBQ hookup and green space—perfect for entertaining or relaxing. Located in family-friendly Tamarack near schools, parks, shopping, and major routes, this home offers the perfect blend of comfort, convenience, and value! (id:62055)
RE/MAX River City
3233 Kulay Wy Sw
Edmonton, Alberta
FULLY FINISHED BASEMENT! This modern 2-storey home by Cantiro is located in the sought-after community of Keswick! Offering 4 beds, 3.5 baths & over 3400 sqft of finished living space, this home is built for ENTERTAINING. The main level features a spacious dining area, a large pantry with built-in coffee bar, & a chef’s DREAM kitchen equipped with stainless steel appliances, granite counters & crisp white cabinetry. Stylish LVP flooring & a soft neutral colour scheme enhance the design. A bright loft with open-to-below adds volume upstairs, along with 3 bedrooms including a spa-like 5pc ensuite & an additional full 4pc bath. Stay comfortable year-round with CENTRAL A/C. The fully finished basement includes a 4th bedroom & a 4pc bath. Enjoy low-maintenance outdoor living with artificial turf landscaping. The double attached garage includes a 220V EV charger and a sleek textured ceiling. Close to schools, trails, shopping, and quick access to Anthony Henday & Terwillegar. All this home needs is YOU! (id:62055)
Exp Realty
16808 30 Av Sw
Edmonton, Alberta
Welcome to this well-maintained 2,066 sq ft 4-bedroom, 2.5-bath two-storey home in the vibrant community of Glenridding Ravine. Built in 2023, this modern home features a double attached garage, smart lights on the front of the house, and a fully landscaped yard. The open-concept main floor offers open to above ceilings, a stylish kitchen with stainless steel appliances, garbage disposal, walk-in pantry, and durable laminate flooring throughout. The cozy living room features an electric fireplace, and there's a convenient 2-piece bath plus a spacious main floor bedroom. Upstairs, you'll find a large primary bedroom with a walk-in closet and 5-piece ensuite, two additional bedrooms, a 3-piece bath, and a laundry room. The bright unfinished basement is ready for your personal touch. Located near schools, shopping, parks, and walking trails with easy access to 41 Ave SW, James Mowatt Trail, and the Henday, this home offers comfort, convenience, and room to grow — all it needs is YOU! (id:62055)
Exp Realty
#316 6084 Stanton Dr Sw
Edmonton, Alberta
IMMEDIATE POSSESSION AVAILABLE! Welcome to this spacious and modern 2 bed, 2 bath condo in the desirable Southwinds in Summerside! This 871 sq ft unit is recently painted & offers an open-concept layout with dark laminate flooring, tile, & carpet throughout. The bright kitchen features new stainless steel appliances & flows into the living area, which opens onto a large private balcony — perfect for relaxing or entertaining. The generous primary bedroom includes a walk-in closet & a 3pc ensuite. You'll also find a spacious second bedroom, an additional full 4pc bath, & convenient in-suite laundry. The building offers excellent amenities including a fitness centre, games room, & guest suite. Enjoy exclusive access to the Summerside Beach Club through the HOA. This unit also includes two titled parking stalls — one underground & one surface. Located close to shopping, schools, parks, & major routes for easy commuting, this home offers comfort, convenience, & lifestyle all in one. All this home needs is YOU! (id:62055)
Exp Realty
#5 14803 34 St Nw
Edmonton, Alberta
This charming Edmonton home is more than just a property — it’s a place where possibilities unfold. Perfectly located near shopping centres, schools, and beautiful parks, it offers both everyday convenience and the chance to truly enjoy your community. Step inside and you’ll find a space ready to fit your vision. For investors, this is a smart opportunity with strong potential in a sought-after neighbourhood. For families, it’s the perfect canvas to build memories — from laughter in the living room to summer barbecues in the backyard. This lovely home has had numerous upgrades like Furnance serviced(2024), Replaced hot water tank (2024), Kitchen Remodelled (2022) and more! With its welcoming layout and ideal location, #5 14803 34 Street is not just a house… it’s the start of your next chapter. (id:62055)
Rimrock Real Estate
6090 Crawford Dr Sw
Edmonton, Alberta
Discover “The Cove” — an exclusive enclave of just 7 estate homes, where modern luxury meets the serenity of nature. Hidden away in Edmonton’s prestigious southwest, this private ravine community offers unmatched security, privacy, and the freedom of a true “lock-and-leave” lifestyle — all only 15 minutes from the airport and city’s best amenities. With 5 homes already under construction, each residence is a masterpiece by Design Two Group and Platinum Living Homes, brought to life by visionary developer Suil Management. West Coast architecture, expansive glass, and carefully curated floor plans ensure every home frames breathtaking ravine and green space views. This 3,100 sq. ft. two-storey showcases an oversized triple garage, 3 bedrooms plus a bonus room, and a light-filled main floor designed for both function and flow. Here, it’s more than a home — it’s a lifestyle of prestige, comfort, and connection to nature. Welcome to The Cove, the Oasis of Edmonton! (id:62055)
Rimrock Real Estate
22778 97 Av Nw
Edmonton, Alberta
Welcome to this stylish 3 bedroom, 2.5 bathroom townhouse condo in the desirable community of Secord! This modern home offers a spacious open-concept layout with vinyl plank and carpet throughout. The lower level features a flex space at the entry, perfect for a home office or bonus room. On the main floor, enjoy a bright living/dining area and a sleek kitchen with stainless steel appliances, quartz countertops, centre island, pantry, and access to your private rear balcony. Upstairs you'll find 3 bedrooms, including a spacious primary suite with a 4pc ensuite, plus a full bath and convenient upstairs laundry. The home also includes a charming front porch and a double attached garage. Low condo fees make this property even more attractive. Located near schools, shopping, parks, and trails, with easy access to Anthony Henday, Whitemud Drive, and Hwy 16 — this home combines comfort, convenience, and style in one perfect package. All it needs is YOU! (id:62055)
Exp Realty
#304 10008 151 St Nw
Edmonton, Alberta
Welcome to this spacious 2 bedroom, 2 bathroom condo in the vibrant community of West Jasper Place! This bright and functional home features a large open-concept kitchen and living area with classic oak cabinets, white appliances, and access to your generous private balcony—perfect for relaxing or entertaining. The spacious primary suite includes a walk-in closet and 3pc ensuite, while the second bedroom is ideal for guests or a home office, located next to a full 4pc bath. Freshly cleaned carpets, fresh paint throughout, and the convenience of in-suite laundry add to the comfort. A titled underground parking stall and secure underground storage are also included for your peace of mind. Located just steps from shopping, dining, transit, and parks, with easy access to Stony Plain Road, 149 Street, Whitemud Drive, Yellowhead Trail, and the Anthony Henday — everything you need is right at your fingertips. All this home needs is YOU! (id:62055)
Exp Realty
#8a 79 Bellerose Dr
St. Albert, Alberta
Welcome to this beautifully maintained 2 bed, 1 bath condo in the desirable Inglewood neighbourhood. With over 1,100 sqft of living space, this home offers a spacious open-concept living and dining area with laminate flooring throughout, and large glass doors that lead to a private patio with extra storage. The generous kitchen features ample cabinetry and counter space—perfect for cooking and entertaining. Both the primary and second bedrooms feature spacious walk-in closets, offering plenty of storage. Enjoy the convenience of in-suite laundry and a functional layout designed for comfort. Located in a quiet, well-managed complex close to parks, schools, walking trails, and the St. Albert Centre for all your shopping needs. Commuting is a breeze with quick access to St. Albert Trail, Anthony Henday, and Ray Gibbon Drive. Whether you're a first-time buyer, downsizing, or investing—this one checks all the boxes. All this home needs is YOU! (id:62055)
Exp Realty
17440 119 St Nw
Edmonton, Alberta
Welcome to this stunning 2-storey home in the family-friendly community of Canossa! With 4 bedrooms, 3.5 baths, & over 2100 sq ft of living space, this beautifully finished home offers comfort & style throughout. Enjoy 9’ ceilings, hardwood & porcelain tile on the main floor, & an open-concept layout with a spacious kitchen featuring granite countertops, built-in appliances, a large island, & walk-in corner pantry. The dining nook and bright living room with stone fireplace overlook the landscaped backyard. The built-in sound system adds a modern touch. Upstairs features carpet & porcelain tile, a bonus room, 3 beds, 4 pc bath, & a luxurious primary suite with walk-in closet & 5 pc ensuite including an air bubble tub and shower with body jets. The fully finished basement offers vinyl plank flooring, a 4th bed, & an additional bath. The oversized double attached garage provides added convenience. Located near parks, schools, shopping, & with easy access to major roads - All this home needs is YOU! (id:62055)
Exp Realty
53309a Rge Road 62
Rural Parkland County, Alberta
A Half Acre of Opportunity at Lake Isle with upgrades, services, and subdivision potential — ready for your next chapter. Enjoy new vinyl plank and laminate tile flooring throughout, a new full bathroom, dedicated laundry, and an upgraded 100-amp electrical panel. Both the home and double garage feature metal roofs for decades of worry-free living. The insulated garage with concrete pad is ideal for hobbies, storage, or a future guest suite. Only 100 steps to Lake Isle, you can dock your boat, fish, or enjoy peaceful sunset paddles. Enjoy space to garden, park RVs, or explore future subdivision. Fully serviced with drilled and bored wells, natural gas heat, and septic tank & field, this property is both practical and full of potential. Just 35 minutes from Stony Plain/Spruce Grove and under an hour to Edmonton, offering a rare blend of affordability, privacy, and flexibility — perfect for retirees or young families ready to jump into Lake Life living. (id:62055)
Real Broker
#217 52327 Rge Road 233
Rural Strathcona County, Alberta
Welcome to 217 52327 RGE ROAD 233, a beautifully designed 4 bed, 3.5 bath luxury home in one of Sherwood Park’s most sought-after communities. This stunning property features a triple attached garage and fully landscaped front and back yards. The main floor offers a spacious, modern kitchen with high-end appliances, an open-concept living and dining area with soaring ceilings, and a versatile den. Upstairs, enjoy a large primary suite with a 5-pc ensuite and walk-in closet, plus two more generous bedrooms, a 5-pc bath, and convenient upper-level laundry. The fully finished basement is perfect for entertaining, featuring a 4th bedroom, 4-pc bath, large rec room, home gym, theatre, and wet bar. Located just minutes from schools, shopping, restaurants, and all Sherwood Park amenities with easy access to Hwy 21, Wye Road, and Anthony Henday. All this home needs is YOU! (id:62055)
Exp Realty
1922 Tanner Wd Nw
Edmonton, Alberta
A perfect blend of space and comfort. Featuring 3 fully finished levels, sitting on one of the largest lots on the street! Step inside the bright and inviting main floor, perfect for both everyday living and entertaining. The kitchen offers plenty of counter space and storage, flowing seamlessly into the dining and living area. 2pc bath and laundry complete the main floor. Upstairs, you’ll find a comfortable primary suite with walk-in closet and 4pc ensuite bath. 2 additional spacious bedrooms, and 4pc bath. Fully finished basement adds even more living space, a 4th Bedroom, and complete with a 3pc bath with steam shower-your own private spa experience right at home. Outside, you’ll fall in love with the beautiful landscaped backyard, complete with a new fence and double garage. With so much room to enjoy, this yard is perfect for kids, pets, gardening, or summer gatherings. Newer shingles on home and garage. Located on a quiet, family-friendly street, close to parks, rec center, schools, and Henday. (id:62055)
Maxwell Progressive
671 King St
Spruce Grove, Alberta
BRAND NEW! MOVE IN READY! Craftsman Style Home by Local Builder LCM Construction located in the Hilldowns neighborhood, Spruce Grove! This corner lot 2 story home is over looking the neighbourhood Park ( future gate access to park), home offers exceptional curb appeal w/grey vinyl exterior, black window & door trim, black triple garage doors, with complimentary stone on the front. Main Floor boasts a modern floorplan w/9ft ceilings, luxury vinyl plank flooring, flex/office room, mudroom w/built in bench, 20ft open to below living room w/feature wall/stone mantel/fireplace, large kitchen w/4ft wide quartz island, walkthrough pantry, SS appliances & modern black fixtures & hardware. Upstairs offers an open bonus room, carpet flooring, laundry room w/quartz countertop, 2 large bedrooms & a spacious primary bedroom w/5 piece ensuite, modern soaker tub, tiled shower, enclosed toilet & walk-in closet. Enjoy entertaining in the spacious backyard w/a covered deck feature over looking the neighbourhood park. (id:62055)
Century 21 Masters


