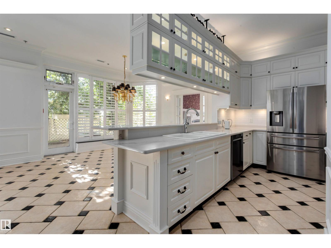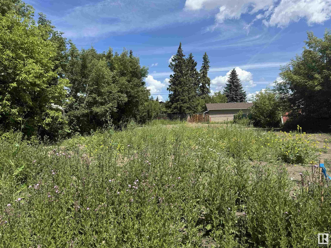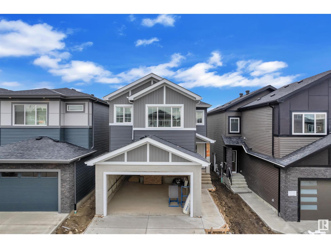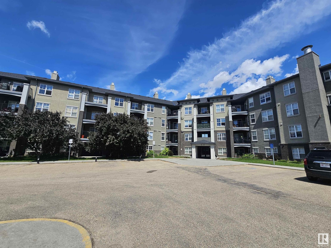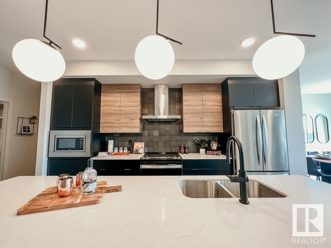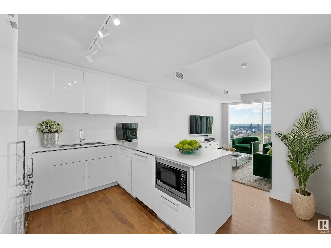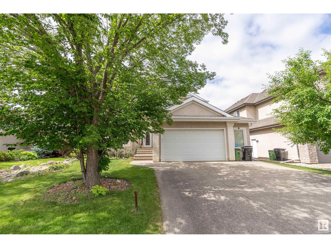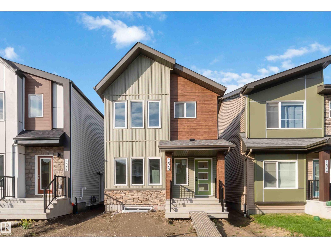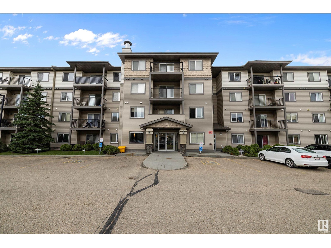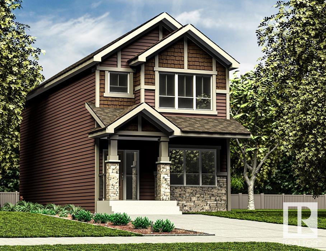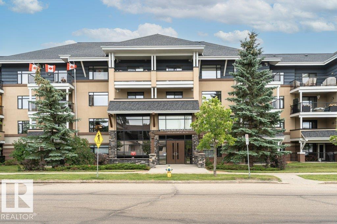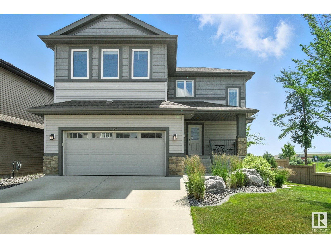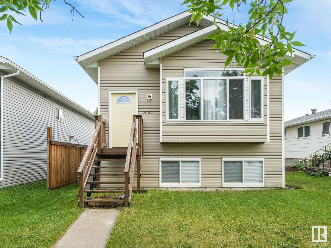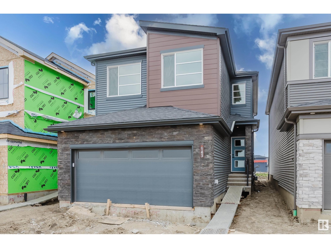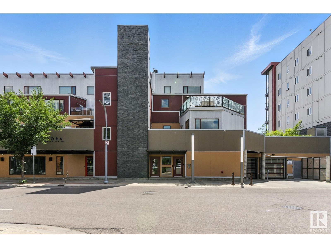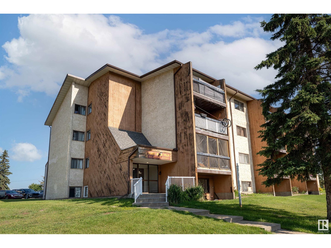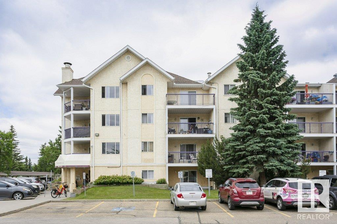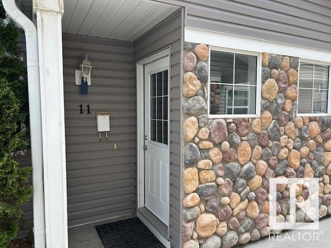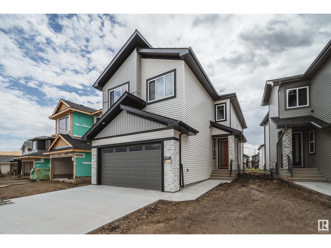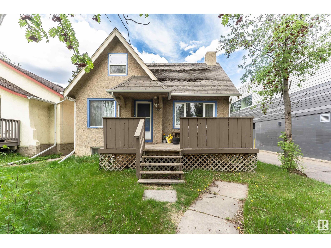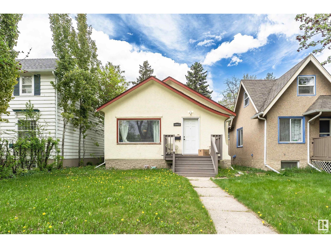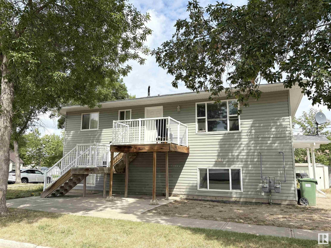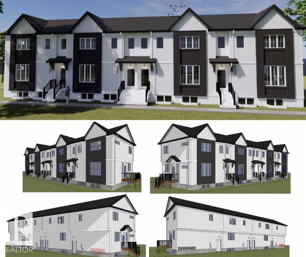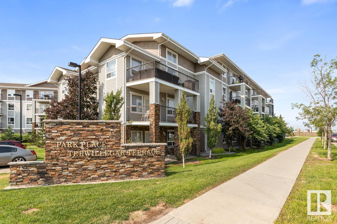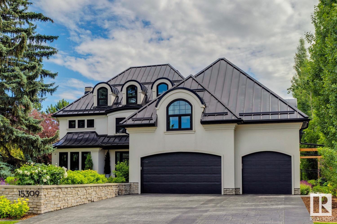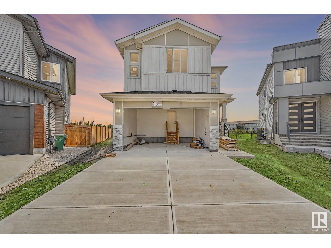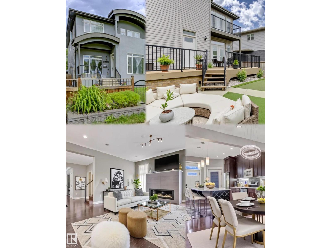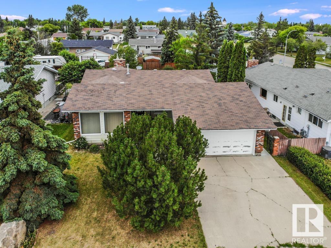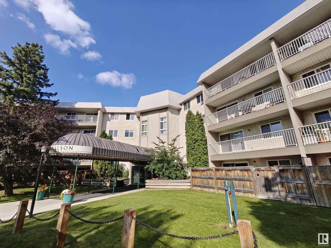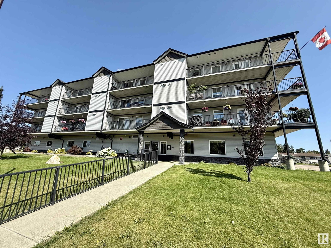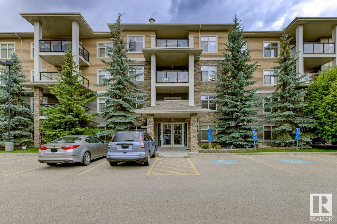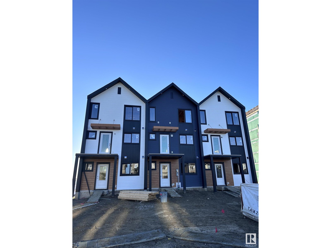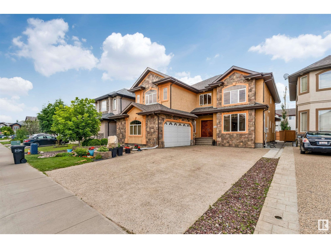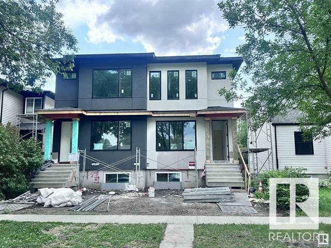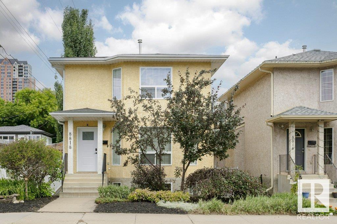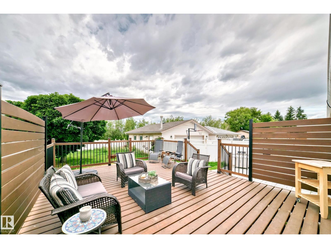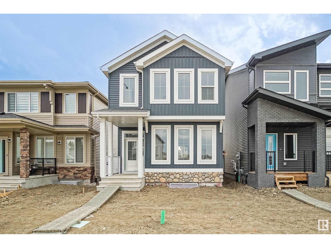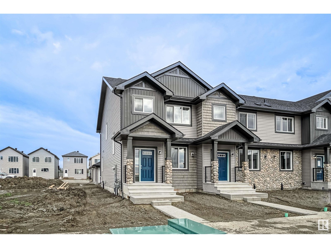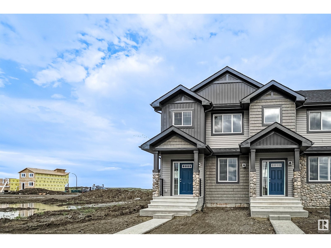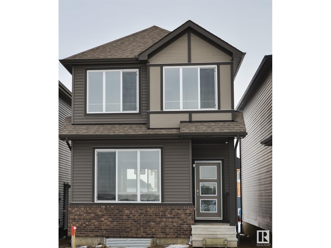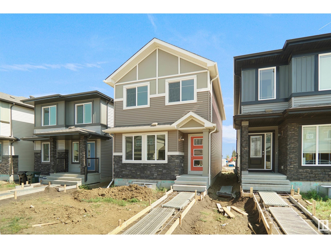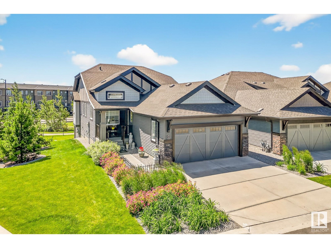#102 11826 100 Av Nw
Edmonton, Alberta
Private Terrace Oasis in the Heart of Victoria Promenade! Welcome to your dream condo in one of Edmonton’s most sought buildings, The Carlisle. This beautiful MAIN FLOOR 2-Bed, 3-Bath home offers 1,900 interior sqft of well thought design, plus one-of-a-kind 740 sqft outdoor terrace that truly sets it apart. The suite was professionally designed in 2005 with an abundance of upgrades; 10 foot ceilings, large windows with wooden shutters, crown moldings, granite window sills and a cast iron tub, wainscotting throughout. The timeless kitchen includes caesarstone counter tops, an induction cooktop, glass upper cabinets and classic wet-bar. Both bedrooms are spacious and bright, each with their own ensuite and high-end vanities. Additional highlights include a luxe den with gas-fireplace, and a formal foyer with plenty of storage and laundry room. A premiere feature is the huge outdoor terrace surrounded by lush, mature trees. The Carlisle combines luxury, comfort, and location all in one perfect package! (id:62055)
Mcleod Realty & Management Ltd
16304 109a Av Nw
Edmonton, Alberta
Great Opportunity in a family friendly neighborhood! Approx 3000 sq ft vacant lot is zoned RS (small scale residential). This lot provides opportunity to build your family home or for the investor seeking next project for their portfolio. Revitalization has started in this community that is close to everything..Schools, Shopping, Transportation. Build, Sell, or Hold with this lot for value and great potential. Lot measures 7.62 meters across the front and 36.63 meters to the back (25' x 120' ) (id:62055)
Homes & Gardens Real Estate Limited
3513 42 Av
Beaumont, Alberta
This beautiful single family home is located on a 26 pocket lot comes with tons of custom finishes and upgrades. Upon entry you will find a closet, Full bathroom and a bedroom. Large windows in the open to above living area lets immense amount of natural light into the house. You will also find your dream chef's kitchen with spice kitchen. Upstairs has owner's suite with a walk-in closet and 5 pc ensuite, 2 generous size secondary bedrooms, bonus room and upstairs laundry. Close to the airport and other amenities. Don't miss out on this amazing opportunity to call it your home!! (id:62055)
Exp Realty
#122 5816 Mullen Pl Nw
Edmonton, Alberta
Great opportunity for first time home buyers or Investors .This 3 bedroom,and 2 full bathroom condo offers contemporary living and convenience. Featuring an open-concept living area seamlessly connecting to the kitchen, perfect for entertaining. The modern kitchen includes ample cabinet space, and a breakfast bar. The primary bedroom has a full ENSUITE bathroom for added privacy, while the second and third bedroom has easy access to the second full bathroom . Ensuite laundry area. Additional features include a private covered porch for parking stall. Located close to shopping centres, restaurants, parks, and public transit. (id:62055)
Exp Realty
#314 636 Mcallister Lo Sw
Edmonton, Alberta
Beautiful 2 bed, 2 bath condo on the top floor. Features a nice balcony with a natural gas hook-up for a barbeque, secure underground parking, and in suite laundry. The home features a nicely laid out kitchen that overlooks the dining area. The large living room has a patio door to the balcony. The master bedroom has a 4 piece ensuite, a walk-in closet, and another door to the balcony. The home is complete with one other spacious bedroom, and a 3-piece bathroom for your guests. Close to transportation, schools, and shopping. great investment Do not miss out! (id:62055)
RE/MAX River City
312 30 St Sw
Edmonton, Alberta
Welcome to the Entertain Impression 20 by award winning Cantiro Homes! At 1832 sq ft, this gorgeous home ensure an unforgettable experience for your guests as you are a host that believes in putting your best foot forward. Elevate your hosting game by checking off every little detail, from the oversized kitchen island, large dedicated dining space, and main floor flex area or ‘cantina’ that can be used as a bar or wine collection room. Upstairs, your guests can roam and relax in the recreation room or a fun place for the kids to have a party of their own. The primary offers the ideal space for relaxing and recharging with a luxurious ensuite including soaker tub and dual vanity sinks. Rounding out the upstairs are 2 more bedrooms and dedicated laundry room. Additional features include SIDE ENTRY, electric fireplace, iron spindle railing, West Coast Fusion elevation, Shoreline coloboard. *photos are for representation only. Colours and finishing may vary* (id:62055)
Mozaic Realty Group
#3310 10360 102 St Nw
Edmonton, Alberta
It's not just about the space; it's about the lifestyle! Experience an unparalleled blend of style, comfort and convenience with breathtaking views from this 1-bedroom, 1-bath suite, which includes one title parking spot. The Legends Private Residences, located above the JW Marriott hotel, offer a world-class array of amenities. Enjoy a pool, hot tub, steam room, conference room, fitness facilities, billiards lounge, rooftop patio with BBQ area, pet walk area, and 24/7 concierge service. Monthly fees cover all amenities, plus heat and water. The convenient Pedway System provides direct access to Rogers Place, LRT, restaurants, and shopping. Redefining elegance, The Legends promise an elevated level of pampering and personalized attention, ensuring that every aspect of your life here is marked by comfort and opulence. Indulge in the luxury of life in the Ice District! (id:62055)
Sotheby's International Realty Canada
613 Todd Li Nw
Edmonton, Alberta
Gorgeous, Bright & Spacious 2800+ Sqft Home in Terwillegar Gardens! Welcome to this stunning home located in a quiet cul-de-sac, just steps away from a large greenspace in the sought-after Terwillegar Gardens community. This home has huge windows throughout, offers incredible space and natural light. The main floor is thoughtfully laid out with a separate living room and dining area, a spacious kitchen, cozy family room with gas fireplace, a formal dining room, home office/den, powder room, and a laundry. Upstairs features a large primary bedroom with 5-piece ensuite and walk-in closet, plus three more generously sized bedrooms and a full bathroom. The FULLY FINISHED BASEMENT includes a fifth bedroom, flex room/home gym, recreation/media room, wet bar, bathroom, and tons of storage space. Enjoy a beautifully landscaped yard with mature trees and a great-sized deck, plus an oversized double garage and central A/C. This is a perfect family home in an amazing location. (id:62055)
Century 21 Smart Realty
2040 191 St Nw
Edmonton, Alberta
Experience the elegance and craftsmanship of The Sylvan. Luxury Vinyl Plank floors flow through the main level, starting with a spacious foyer and walk-in coat closet. A bright great room leads to a functional kitchen with quartz countertops, a flush island, Silgranite sink, soft-close Thermofoil cabinets, and an over-the-range microwave. Around the staircase, you’ll find a generous pantry. At the rear, enjoy a sunlit nook overlooking the backyard, a main floor bedroom, full 3-piece bath, and access to the yard via a garden door. A parking pad is included, with the option to add a detached two-car garage. Upstairs offers a light-filled primary suite with walk-in closet and 3-piece ensuite, plus two more bedrooms, another full bath, and a laundry closet. The Sylvan also features black plumbing and lighting fixtures, 9' ceilings on the main and basement levels, a separate side entrance, and rough-in basement plumbing. (id:62055)
Exp Realty
#404 309 Clareview Station Dr Nw
Edmonton, Alberta
TOP-FLOOR 2-bedroom, 2-bathroom condo in a prime location near major shopping centres, transit, and amenities. This bright and spacious unit features an open-concept layout, in-suite laundry, and a private balcony. Enjoy the convenience of two underground titled parking stalls and a functional kitchen with plenty of cabinet space. The primary bedroom includes a full ensuite and walk-through closet. Perfect for first-time buyers, downsizers, or investors. (id:62055)
Sable Realty
17342 6a St Ne
Edmonton, Alberta
Introducing the Sapphire—a jewel of a home offering 1615 sq ft of smart, functional living. With 9' ceilings on the main floor and durable Luxury Vinyl Plank flooring, style meets comfort at every turn. The kitchen features a flush island, Silgranite sink, quartz countertops, full-height tile backsplash, corner pantry, and over-the-range microwave. A front-facing bedroom and 3-piece bath with walk-in shower add convenience to the main level, while large windows and a rear garden door bring in natural light. Upstairs, enjoy a cozy bonus room, a primary suite with walk-in closet and 3-piece ensuite, two more bedrooms, a full bath, and laundry closet for a stackable washer/dryer. Pendant and recessed lighting elevate the ambiance. Additional highlights include a separate side entrance, black plumbing and lighting fixtures, and rough-in plumbing in the basement—plus 9' ceilings on both main and basement levels. (id:62055)
Exp Realty
#215 1589 Glastonbury Bv Nw
Edmonton, Alberta
Impeccably maintained Adult 18+ Condo in the sought after Glastonbury neighborhood, showcasing a sleek design with Heated Titled Underground Parking, assigned storage cage, and a Heat Pump for efficient Heating and Cooling. This residence boasts an Open Concept layout, BRAND NEW LUXURY VINYL PLANK FLOORING THROUGHOUT, Stainless Steel appliances, a East facing living room with large windows letting in loads of natural light, plus access to a spacious covered balcony that includes Gas Outlet for BBQ. The Primary Suite features duel closets and a 4-piece ensuite. A den/2nd bedroom, 2 piece bath and laundry facilities complete the suite. Residents will appreciate the building's top-tier amenities including a well-equipped exercise room, guest suite, social gathering area and more. Ideally situated near schools, shopping facilities, public transportation, scenic walking trails, and an array of conveniences for a sophisticated urban lifestyle. (id:62055)
RE/MAX River City
13847 142 Av Nw
Edmonton, Alberta
Stunning 2745 SqFt 2 storey home,4 bedroom and 3.5 Baths.Custom built in every detail by Dolce Vita Homes.Open floor plan offers a Custom chefs kitchen with high end appliances,tons of cabinets with built in features & a walk thru pantry to large mud room.MAIN FLOOR OFFERS A SELF CONTAINED SOUND PROOFED HOME OFFICE WITH ITS OWN SEPERATE ENTRANCE TO OUTSIDE.2nd floor has a beautiful primary bedroom with spa like Ensuite & W/I closet,Huge vaulted ceiling bonus room and large second floor laundry.Basement is fully finished with true 9 ft ceilings and a full bath & tiled shower & storage area with cold room.Backyard is meticulous with large deck,large concrete patio & fire pit area,O/S Garage is radiant heated with floor drain,110/220V-50Amp Plug,The list of upgrades is endless including,Daikin A/C,Custom Closets,open web joist system,spray foam insulation on main & 2nd floors,foundation is insulated at exterior for consistent temps & so much more.This high efficient home is priced way below replacement cost (id:62055)
RE/MAX River City
5035 51 Av
Lamont, Alberta
Single Detached Home, Raised Bungalow, 2 Bedroom, 2 bath . Main Floor features a large living room and dining on laminated flooring, vaulted ceiling , kitchen with lots of cabinet and a stainless steel appliances, closets, main 4 piece washroom, primary bedroom with 4pc ensuite and the second bedroom . The basement offers partially finished with large recreation room, 9ft ceiling, side entrance for a potential tenant , utility rooms and laundry area, standby rough in plumbing for future washroom. (id:62055)
Royal LePage Noralta Real Estate
143 Catria Pt
Sherwood Park, Alberta
PREMIUM EXECUTIVE 2 STOREY! The Evan, built by San Rufo Homes is stunning! The superior craftsmanship & attention to detail is evident as soon as you step inside. Featuring a modern open floor plan, quartz counters, quality vinyl plank flooring & designer lighting throughout. The main level has a bright & spacious entry, chef’s kitchen, high end cabinetry, huge eat up island & w/through pantry linked to the garage. The dining area has patio doors & is open to the elegant living room with stylish linear fireplace & completed with a 2 pce bath & handy mudroom. Upstairs, which is open to below, has a fabulous bonus room, high vaulted ceilings, family bathroom, 3 bedrooms, the primary with a massive w/i closet, luxury ensuite, dual sinks, sunken tub & glass shower. The basement has 9ft ceilings, eliminating that ‘basement feel’ offering lots more future living space. The attractive exterior has stone accents & double garage. Close to parks, playgrounds & ravine trails – a great community to raise a family. (id:62055)
RE/MAX Elite
#204 11633 105 Av Nw
Edmonton, Alberta
Welcome to M-Trac Lofts, where history meets luxury downtown living!! This one of a kind building is conveniently situated in Queen Mary Park where all the perks of the city are right outside your door!! Just steps away from the upscale BREWERY DISTRICT and walking distance to the ICE DISTRICT along with our gorgeous RIVER VALLEY, you'll be surrounded with everything you desire!!! This very spacious, 1BED + DEN, PET/CHILD FRIENDLY, SOHO inspired unit, boasts roughly 1400sqft w/ CENTRAL A/C, a gorgeous FIREPLACE, ENSUITE BATH w/ an impressive JAPANESE SOAKER TUB, HIS & HERS SINKS & CUSTOM WALK IN CLOSET, a PRIVATE BALCONY, SECURED AND HEATED PARKING & STORAGE, CUSTOM CABINETS, VAULTED CEILINGS, QUARTZ COUNTER TOPS, BIRCH HARDWOOD, a modern WINE COOLER for those cozy nights in and the list goes on!! This chic and elevated living space is also ZONED FOR COMMERCIAL USE for those looking for live-work units! If location, style and convenience is what you are looking for, M-Trac Lofts has you covered!! (id:62055)
Maxwell Progressive
#101 57 Brown St
Stony Plain, Alberta
Get Inspired in Forest Green Villas! Across the street from a playground and scenic walking trails sits this beautifully maintained one bedroom one bathroom condo that is truly move in ready. This home offers comfort, convenience, and incredible value for first time buyers, investors, or anyone looking to downsize. Enjoy a bright and functional layout featuring a cozy galley kitchen, a spacious living room, and a lovely patio where you can relax with your morning coffee or unwind after a long day. The bedroom is generous in size and offer great natural light. Additional features include in-suite laundry for your convenience, low condo fees, and an assigned parking stall. Located close to all major amenities including schools, shopping, public transit, and recreational areas, this condo has everything you need to enjoy easy everyday living. Whether you are starting your journey into homeownership or adding to your investment portfolio, this is the one! (id:62055)
Exp Realty
18525 66 Av Nw
Edmonton, Alberta
**Beautifully Maintained Two-Story Townhome in West End** This spacious and well-cared-for townhome is ideally located in the desirable West End, close to all essential amenities. Featuring **3+1 bedrooms**, **2.5 bathrooms**, and **two full kitchens**, it offers exceptional flexibility for families. Enjoy cozy evenings by the **wood-burning fireplace**, or step outside to a **private backyard** that backs onto peaceful green space—perfect for relaxing or entertaining. Additional highlights include: - **Reasonable condo fees** - **Two outdoor parking stalls** - A layout that balances comfort, privacy, and convenience Don’t miss the opportunity to own this versatile and inviting home in a prime location! (id:62055)
Royal LePage Arteam Realty
#601 11969 Jasper Av Nw
Edmonton, Alberta
Luxury+style welcomes you to this stunning two bedroom condo set within the city’s most premier+architecturally sleek developments,The Pearl Tower.The modern open concept+design boasts new European oak hardwood floors;premium finishes;high ceilings;+expansive windows offering a light+airy living space w/panoramic city views.The upscale kitchen has contemporary cabinets,high end appliances,upgraded tile+quartz counters.The sophisticated living room offers a spacious retreat w/fireplace+access to the balcony.The primary bedroom is an oasis w/walk through closet(w/custom organizer),ensuite (w/roughed in steam shower)+access to the second balcony.Completing this condo is a second bedroom,4pc bath+laundry.Other Upgrades:A/C,TWO Underground Stalls…the list is endless!Indulge in the buildings amenities including 24/7 concierge,workout facility+social room.Located in one of the most vibrant areas+surrounded by AMAZING restaurants,entertainment,shops+the River Valley.Experience URBAN luxury at its finest! (id:62055)
Maxwell Progressive
#101 1506 Tamarack Bv Nw
Edmonton, Alberta
Immaculate main floor unit with private south-facing balcony overlooking quiet green area. Peninsula kitchen features quartz countertops with extended eating bar, ceramic backsplash, stainless steel appliances and granite sink. Large living room with oversized windows and garden door to sunny patio. Spacious bedroom with large walk-in closet. Luxury vinyl plank flooring and upgraded fixtures. In-suite laundry. Underground heated parking and private storage unit. Fantastic amenities including social rooftop patio, community vegetable garden and fenced dog park. Close to all services including public transportation, shopping, dining and entertainment. Don't miss out! (id:62055)
RE/MAX Elite
#140 10636 120 St Nw
Edmonton, Alberta
Welcome to this bright and pet-friendly 2-bedroom, 2-bathroom main-floor unit located in the heart of downtown. Thoughtfully designed for both comfort and functionality in mind, this open-concept home offers a rare combination of urban living and private outdoor access. Step outside to your own grassy area-perfect for morning coffee, evening relaxation, or accommodating your pets with ease. Inside, you'll find a well-appointed kitchen with ample cabinetry, a spacious living area, and two generously sized bedrooms. The primary suite features a walk-through closet and a full ensuite, while the second bedroom is conveniently situated next to the main bath-ideal for guests or roommates. Situated in a secure, professionally managed building just steps from dining, shopping, transit, and more, this home is perfectly suited for professionals, students, and pet lovers alike. A rare opportunity to enjoy ground-floor living with green space in a vibrant downtown setting. (id:62055)
RE/MAX River City
#11 150 Edwards Dr Sw
Edmonton, Alberta
Freshly painted 2 bedroom Top Floor Carriage Home ! California knock down vaulted ceilings. High- end laminate flooring in this open style kitchen/living room including the stairs to your new living space. This home has 2 spacious bedrooms both with walk-in closets.The 4pce. bathroom is over-sized, great for plenty of room for your morning rituals. This condo has in-suite laundry and storage. The heat is in floor heating so no unsightly pipes running along the walls getting in the way of your decorating plans. Renovations include paint, baseboards and some interior doors. Beautiful balcony for enjoying a nice BBQ when you desire to do so. Your parking stall is just 10 feet from your door rather than 100 feet. Condo fee includes water, sewer, heat and exterior maintenance. A Great Price in a Fantastic Location , A Must See!!! (id:62055)
Maxwell Polaris
8743 183 Av Nw
Edmonton, Alberta
Active Homes proudly presents this BRAND NEW custom 2 storey in College Woods! Main floor features open concept design with soaring open-to-below ceilings, main floor office/den, full 4pc bath, large kitchen with extended cabinetry, full butler’s pantry/spice kitchen COMPLETE w/ ALL NEW SS APPLIANCES, rear mudroom with built-in shelving & separate side entrance – ideal for future suite potential! Upstairs offers 4 spacious BEDROOMS plus bonus room! Huge primary suite with feature wall, luxurious 5pc spa-like ensuite with soaker tub, double sinks tiled shower & big walk-in closet. 3 additional bedrooms, full bath & convenient laundry complete the upper floor. All levels boasting 9Ft ceilings w/ 8ft doors! Large SOUTH facing rear yard! Located in an excellent family-friendly community close to schools, parks, shopping & all major amenities. This stunning brand new home combines style, function & location. Move in and enjoy your dream home today! (id:62055)
Maxwell Polaris
10918 84 Av Nw
Edmonton, Alberta
This charming bungalow in the desirable Garneau community offers 1,497 sq. ft. of above-grade living space and features 4 bedrooms, 2 bathrooms, and a den. The main floor includes a bright living room, dining area, kitchen, primary bedroom, a second bedroom, a den, and a 4-piece bathroom. The fully developed basement features a second kitchen, two additional bedrooms, a 3-piece bathroom, and a spacious storage room—ideal for multi-generational living or rental potential. Perfectly situated across from beautiful Garneau Park and backing onto an alleyway, this prime location is just blocks from the University of Alberta and the Stollery Children’s Hospital, making it ideal for both residential and commercial use. Property can be sold in conjunction with 10922 - 84 Ave. (MLS #E4446124) (id:62055)
Century 21 Masters
10922 84 Av Nw
Edmonton, Alberta
This charming bungalow in the desirable Garneau community offers 826 sq. ft. of above-grade living space and features 5 bedrooms and 3 bathrooms. The main floor includes a bright living room, kitchen, two bedrooms, and a 4-piece bathroom. The fully developed basement features a primary bedroom with a 3-piece ensuite, two additional bedrooms, a 3-piece bathroom, and a second kitchen —ideal for multi-generational living or rental potential. Perfectly situated across from beautiful Garneau Park and backing onto an alleyway, this prime location is just blocks from the University of Alberta and the Stollery Children’s Hospital, making it ideal for both residential and commercial use. Property can be sold in conjunction with 10918 - 84 Ave. (MLS #E4446121) (id:62055)
Century 21 Masters
5201 51 St
Bonnyville Town, Alberta
Excellent investment property! This 2011 up/down duplex has two totally independent units, each approximately 1200 square feet. Each floor features 3 bedrooms, 1 bathroom and 1/2 bath ensuite, a large kitchen and dining area, and a good size, bright living room. Conveniently, each unit includes all appliances, laundry and separate mechanical systems/meters. The gravelled yard is no-fuss and provides plenty of space for parking. This is a great, updated property with easy access to local amenities. Historically, it has easily attracted good quality, long term tenants. Current rental income is $2700/ month. Purchase as a rental property or live in one unit and rent out the other for a mortgage helper. Rental Revenue Ready!! (id:62055)
RE/MAX Bonnyville Realty
11323 106 St Nw
Edmonton, Alberta
Brand new 4-plex with 8 fully legal units in central Edmonton! Each main unit features 3 bedrooms, 2.5 baths, and 1,395 sq ft, plus a fully self-contained 1 bedroom, 1 bath basement suite (686 sq ft) with separate entrance and in-suite laundry. Modern finishes throughout, separate utility meters, and parking included. Projected gross rent of $163,200/year with 5–6% cap rate potential. Ideally located near NAIT, Royal Alexandra Hospital, downtown, and major transit routes. No rent control, low property taxes, and a strong rental market make this a perfect turnkey investment. Future condo title potential. A rare opportunity for cash-flow-focused buyers in one of Canada’s most landlord-friendly markets. (id:62055)
Initia Real Estate
#1325 9363 Simpson Dr Nw
Edmonton, Alberta
Tucked into the super desirable community of South Terwillegar, this 1,280 sq ft two-storey is bright, open, and ready to impress. The vaulted 18-ft ceilings make the whole place feel airy and full of natural light. On the main floor, you’ll find a roomy primary bedroom with walk-in closet and a private 4-piece ensuite, plus a second bedroom and another full bath—perfect for guests, roommates, or a home office setup. Head upstairs to a spacious open loft overlooking the living room—ideal for a workspace, home gym, or extra lounge area. You’ve also got newly installed flooring throughout the main floor, stainless steel appliances, in-suite laundry, and loads of storage. The sunny south west-facing balcony is perfect for morning coffee or winding down in the evening. Comes with a titled parking stall and easy access to the Henday, transit, shopping, and more. Whether you’re a first- (id:62055)
RE/MAX Elite
15309 Rio Terrace Dr Nw
Edmonton, Alberta
Welcome to this stunning river backing estate, where elegance meets tranquility. This exquisite home offers a rare blend of luxurious living and breathtaking views. The expansive living spaces are filled with natural light, framed by large windows that showcase the serene river valley and your ultra-private south facing backyard. Entertain in style in the gourmet kitchen, featuring top-of-the-line appliances, custom cabinetry, and a generous island, perfect for gatherings. The adjacent dining room offers an elegant space for formal dinners, complemented by a sprawling terrace—ideal for alfresco dining or simply enjoying the gorgeous views. Retreat to the luxurious primary suite, complete with a spa-like ensuite & private balcony overlooking the river, where you can unwind in peace. Additional guest suites and beautifully appointed bathrooms ensure comfort for family and friends. ADDITIONAL FEATURES: Walk-out basement, gym & sauna combo, loft/office, 20x15 workshop, triple attached garage and so much more! (id:62055)
Maxwell Progressive
150 Creekside Lane Ln
Leduc, Alberta
This upgraded home offers over 2,000 sq ft of well-designed living space with quality finishes throughout. The main floor features a modern kitchen, a convenient spice kitchen, a bedroom, and a full bathroom. Upstairs includes a spacious primary suite with 5-piece ensuite, two additional bedrooms, and a bonus room. Interior highlights include glass railings and no carpet on the main and upper floors (carpet only on stairs). A separate side entrance to the basement provides potential for future development. Located in a quiet cul-de-sac with easy access to Highway 2, Edmonton International Airport, and nearby shopping and amenities. (id:62055)
Real Broker
10806 72 Av Nw
Edmonton, Alberta
A PRESTIGIOUS INVESTMENT OPPORTUNITY. A CROWN JEWEL FOR GENERATIONS. This impressive open-concept 2-storey home boasts 7 spacious bedrooms, 5 luxurious bathrooms, and approximately 4400 sqft of living space, complete with 9ft ceilings on the main floor and basement. Convenient upstairs laundry. Three spacious bedrooms upstairs each feature an ensuite bath, with two of the bedrooms offering private balconies at the front and back. The property boasts high-end finishes throughout, including hardwood floors, porcelain/non ceramic tiles, and quartz countertops. The basement features a SEPARATE ENTRANCE, Fully Self-Contained with 2ND KITCHEN, LEGAL 3-bedroom SUITE, with Washer & Dryer perfect for generating additional income. The outdoor space includes a deck and Double Detached Garage with 4 Parking. For discerning investors, this exceptional property is a must-see! (id:62055)
Maxwell Polaris
4603 Lakeshore Dr
Bonnyville Town, Alberta
Boasting over 1400 sq-ft this Bungalow located on Lakeshore Dr. features 3 bedrooms, 3 bathrooms, L-shaped Kitchen, Semi-formal dining room, and of course the unobstructed views of the lake out your living room. The wood beams on the ceiling and full brick wall complete with a natural gas fireplace, add to the custom look of the home. The partially finished basement consists of a rec room, a half bath, 2 storage rooms, and potential for a 4th bedroom. The large back yard is home to a concrete patio, mature trees, and a storage shed for all your tools. Located just across the road is the Lions Memorial Park and outdoor fitness area. This property is located in Area 4 of the Lakeshore Drive Community Recreation Plan, which could be the future home to 2 multipurpose courts, a seasonal ice rink, washrooms, and sitting areas. (id:62055)
RE/MAX Bonnyville Realty
#226 5125 Riverbend Rd Nw
Edmonton, Alberta
Great 2 Bedroom 2 Bathroom condo in a Fantastic location! This apartment offers two master bedroom that added privacy and convenience. One with 4pc ensuite and the other with 3pc ensuite. The bright living room has west-facing with large windows that flood the living area with natural light. Sliding doors lead to a spacious balcony. kitchen is very functional with plenty of cabinets and a dishwasher. Dining area has room to entertain family and friends too! This building features a social room, an INDOOR POOL and hot tub! Situated just across from the prestigious Riverbend Junior High School, a quick 3-minute walk provides easy access to quality education for your children. With its prime location, you'll enjoy effortless access to Whitemud, and Southgate Shopping Centre. Direct bus to West Edmonton Mall or U of A. Nearby parks and recreational facilities add to the comfort and convenience of living here. Don't miss the opportunity to make this apartment your new home! (id:62055)
Mozaic Realty Group
#204 4614a Lakeshore Drive
St. Paul Town, Alberta
Savour the simplicity of ADULT living in this spacious 1000+ sq ft corner unit condo! Featuring 2 bedrooms and 2 bathrooms, this home boasts upgraded vinyl plank and lino flooring for low-maintenance living, and an open-concept layout ideal for everyday comfort. The kitchen is equipped with stainless steel appliances, added cabinetry, and a full pantry - perfect for staying organized. Enjoy the peace of mind of air conditioning, a double-sided balcony with storage on each end, and a master suite complete with a 3-piece ensuite and walk-in glass shower. This secure building offers elevator service, two parking stalls (one indoor, one outdoor), and fantastic amenities: a party room with a washroom for large gatherings, a workshop for hobbyists, an exercise room, and in-house mailboxes. Located across from the lake and scenic boardwalk - perfect for peaceful strolls. No shoveling, no yard work - just carefree living at its best! (id:62055)
Century 21 Poirier Real Estate
116 Copperhaven Dr
Spruce Grove, Alberta
NO CONDO FEES and AMAZING VALUE! You read that right welcome to this brand new townhouse unit the “Bryce” Built by the award winning builder Pacesetter homes and is located in one of Spruce Groves newest communities of Copperhaven. With over 1370 square Feet, this opportunity is perfect for a young family or young couple. Your main floor as you enter has a flex room/ Bedroom that is next to the entrance from the garage with a 3 piece bath. The second level has a beautiful kitchen with upgraded cabinets, upgraded counter tops and a tile back splash with upgraded luxury Vinyl plank flooring throughout the great room. The upper level has 2 bedrooms and 2 bathrooms. This home also comes completed with front and back landscaping and a attached garage. *** Photo used is of an artist rendering , home is under construction and will be complete by December 20 2025*** (id:62055)
Royal LePage Arteam Realty
#450 11517 Ellerslie Rd Sw
Edmonton, Alberta
Enjoy downtown views and effortless living in this Top Floor 876 sq ft condo with 9 ft. ceilings at Rutherford Gate! Featuring 2 bedrooms and 2 full baths, this bright and freshly painted unit offers an open-concept layout with a stylish kitchen, stainless steel appliances, ample cabinetry, and durable laminate flooring throughout. The spacious primary bedroom includes a walk-through closet and private ensuite, while the second bedroom is perfect for guests or a home office. Additional perks include in-suite laundry, titled underground parking with a secure storage cage, plus building amenities like a social room, fitness centre, guest suite, and visitor parking. Well-managed complex in a prime location close to Anthony Henday, South Edmonton Common, and within walking distance to transit, banks, shopping, and coffee shops. A perfect blend of comfort, quality, and convenience. Don’t miss out on this fantastic home! (id:62055)
Exp Realty
112 Copperhaven Dr
Spruce Grove, Alberta
NO CONDO FEES and AMAZING VALUE! You read that right welcome to this brand new townhouse unit the “Bryce” Built by the award winning builder Pacesetter homes and is located in one of Spruce Groves newest communities of Copperhaven. With over 1370 square Feet, this opportunity is perfect for a young family or young couple. Your main floor as you enter has a flex room/ Bedroom that is next to the entrance from the garage with a 3 piece bath. The second level has a beautiful kitchen with upgraded cabinets, upgraded counter tops and a tile back splash with upgraded luxury Vinyl plank flooring throughout the great room. The upper level has 2 bedrooms and 2 bathrooms. This home also comes completed with front and back landscaping and a attached garage. *** Photo used is of an artist rendering , home is under construction and will be complete by December 20 2025*** (id:62055)
Royal LePage Arteam Realty
6807 18 Av Sw
Edmonton, Alberta
Step into this stunning home that blends elegant design with a true family oasis. From impressive curb appeal to a spacious yard, perfect for recreation and entertaining. As you enter through grand double doors, you're greeted by soaring vaulted ceilings, an open-to-below feature, and beautiful architectural arches that create a sense of grandeur throughout. The main floor boasts a private office, expansive living spaces with oversized windows that flood the home with natural light, and an extended chef’s kitchen with stainless steel appliances, walk-in pantry, and circular dining area—all enhanced by upgraded designer lighting. Also on the main- a full bath & laundry room. Upstairs, a dual staircase leads to a lux primary suite with a spa-inspired bath. A second bedroom features its own 4-piece ensuite, while the third while the 3rd & 4th bedrooms share a Jack and Jill bath. The fully finished basement offers even more living space with a large rec room, second kitchen, 2nd living , a bedr and 2 baths (id:62055)
Kic Realty
7953 79 Av Nw
Edmonton, Alberta
Discover this stunning brand new construction home offering executive finishings throughout. With 1,500 sq ft of thoughtfully designed living space, complete with a legal 2-bedroom basement suite—ideal for rental income or multi-generational living. The main floor features 9 ft ceilings, durable vinyl plank flooring throughout, while the bathrooms are finished with sleek ceramic tile for a modern touch. The heart of the home is the contemporary kitchen, showcasing quartz countertops, a large central island, and a bright, open layout perfect for entertaining. The fully finished basement suite has a separate entrance and includes two bedrooms, its own kitchen and living area, and matching vinyl plank flooring and tiled bathroom finishes—offering both comfort and privacy. Completing the property is a spacious double detached garage, providing ample parking and storage. With quality finishes, functional design, and income potential, this home is a must-see. (id:62055)
More Real Estate
8818 Rowland Rd Nw
Edmonton, Alberta
Prime location in the vibrant heart of Riverdale – where your neighbours become family. The main floor boasts a spacious, light-filled living area with gleaming hardwood, featuring a cozy gas fireplace, and tons of room for all your guests and house plants. The timeless kitchen with maple cabinetry, eat up bar, and SS appliances mean this home is truly turnkey. A generous dining room with access to your private back deck is ideal for entertaining. Three well-appointed bedrooms await, with the large primary suite offering ample closet space & a convenient two-piece ensuite. The professionally finished basement includes an expansive recreation room & a versatile den, ideal for work or relaxation. Step outside to a charming deck, a fenced yard, an oversized single garage, and a convenient parking pad. Nestled near top-rated schools, a short walk to the scenic river valley, “Accidental Beach”, & public transit. This exceptional family home invites you to experience one of Edmonton’s finest communities. (id:62055)
RE/MAX River City
352 Huffman Cr Nw
Edmonton, Alberta
Welcome to this charming 3-bedroom, 3-bath home, perfect for first-time buyers or savvy investors looking to build equity. Located on a large lot backing onto green space, this property offers both privacy and potential in a mature, family-friendly neighborhood. The main floor features an open-concept kitchen and living area filled with natural light, granite countertops, heated tile flooring, and hardwood, creating a warm, functional family space. Windows and doors were replaced in 2021, shingles in 2018, and the deck and patio were updated in 2024. Upstairs offers three bedrooms, while the fully finished basement provides added flexibility. The oversized double garage is heated and insulated, ideal for storage or hobbies year-round. Close to parks, Clareview Rec Centre, shopping, schools, public transit, and major transportation routes. With some updates and personal touches, this home has the potential to become something truly special. (id:62055)
Cir Realty
18835 29 Av Nw
Edmonton, Alberta
Welcome to the Brooklyn built by the award-winning builder Pacesetter homes and is located in the heart of the Uplands at Riverview. The Brooklyn model is 1,648 square feet and has a stunning floorplan with plenty of open space. Three bedrooms and two-and-a-half bathrooms are laid out to maximize functionality, making way for a spacious bonus room area, upstairs laundry, and an open to above staircase. The kitchen has an L-shaped design that includes a large island which is next to a sizeable nook and great room with stunning 3 panel windows. Close to all amenities and easy access to the Anthony Henday. *** This home is under construction and the photos used are from the exact same model the colors may differ , home will be complete in March of 2026 *** (id:62055)
Royal LePage Arteam Realty
115 Copperhaven Dr
Spruce Grove, Alberta
Welcome to this brand unit row house unit the “Glenmore” Built by the award winning builder Pacesetter homes and is located in one of Spruce Grove's newest communities of Copperhaven. With over 1,350 square Feet, this opportunity is perfect for a young family or young couple. Your main floor is complete with upgrade luxury Vinyl plank flooring throughout the great room and the kitchen. Highlighted in your new kitchen are upgraded cabinets, upgraded counter tops and a tile back splash. Finishing off the main level is a 2 piece bathroom. The upper level has 3 bedrooms and 2 bathrooms. This home also comes completed with front and back landscaping and a double car garage. *** This home is under construction and will be complete by December of this year , the photos used are from the same model that was just recently built a few doors down and colors may vary*** (id:62055)
Royal LePage Arteam Realty
#103 860 Secord Bv Nw
Edmonton, Alberta
Are you looking for a compact, 648.41 square feet condo unit, with 2 bedrooms and 2 bathrooms, with stainless steel appliances, right at the heart of Secord? Then this is the unit that you are looking for! The unit comes with it’s own assigned parking space, and it is close to most amenities. (id:62055)
RE/MAX River City
117 Copperhaven Dr
Spruce Grove, Alberta
Welcome to this brand unit row house unit the “Glenmore” Built by the award winning builder Pacesetter homes and is located in one of Spruce Grove's newest communities of Copperhaven. With over 1,350 square Feet, this opportunity is perfect for a young family or young couple. Your main floor is complete with upgrade luxury Vinyl plank flooring throughout the great room and the kitchen. Highlighted in your new kitchen are upgraded cabinets, upgraded counter tops and a tile back splash. Finishing off the main level is a 2 piece bathroom. The upper level has 3 bedrooms and 2 bathrooms. This home also comes completed with front and back landscaping and a double car garage. *** This home is under construction and will be complete by December of this year , the photos used are from the same model that was just recently built a few doors down and colors may vary*** (id:62055)
Royal LePage Arteam Realty
18839 29 Av Nw
Edmonton, Alberta
Welcome to the Phoenix built by the award-winning builder Pacesetter homes and is located in the heart of The Uplands at Riverview. Once you enter the home you are greeted by luxury vinyl plank flooring throughout the great room, kitchen, and the breakfast nook. Your large kitchen features tile back splash, an island a flush eating bar, quartz counter tops and an undermount sink. Just off of the nook tucked away by the rear entry is a 2 piece powder room. Upstairs is the master's retreat with a large walk in closet and a 4-piece en-suite. The second level also include 2 additional bedrooms with a conveniently placed main 4-piece bathroom. This home also comes with a side separate entrance perfect for a future rental suite. Close to all amenities and easy access to the Anthony Henday. *** Under construction and will be complete in March of 2026 so the photos shown are from the same model that was recently built colors may vary **** (id:62055)
Royal LePage Arteam Realty
18843 29 Av Nw
Edmonton, Alberta
Welcome to the Dakota built by the award-winning builder Pacesetter homes and is located in the heart of Uplands at Riverview and only steps from the new provincial park. Once you enter the home you are greeted by luxury vinyl plank flooring throughout the great room, kitchen, and the breakfast nook. Your large kitchen features tile back splash, an island a flush eating bar, quartz counter tops and an undermount sink. Just off of the nook tucked away by the rear entry is a 2 piece powder room. Upstairs is the master's retreat with a large walk in closet and a 3-piece en-suite. The second level also include 2 additional bedrooms with a conveniently placed main 4-piece bathroom. This home also comes with a side separate entrance perfect for a future rental suite. Close to all amenities and easy access to the Anthony Henday. *** Under construction and will be complete in March of 2026 so the photos shown are from the exact model that was recently built colors may vary **** (id:62055)
Royal LePage Arteam Realty
#20 8050 Orchards Gr Sw
Edmonton, Alberta
Experience elevated living in this exquisite former showhome in the Vistas at Orchards—a rare walkout bungalow offering 2,600+sqft of designer-crafted space with private southwest exposure backing a scenic walking path. From the soaring entry to the rich engineered hardwood flooring, iron railings, and expansive triple-pane windows, every detail exudes sophistication. The chef-inspired kitchen features floor-to-ceiling cabinetry, quartz counters, and high-end built-in appliances. Relax by one of 2 elegant fireplaces or step onto the sun-drenched deck with glass railings. The luxurious primary suite offers a spa-like 5-pc ensuite and walk-in closet. The finished walkout basement includes 2 bedrooms, second den, rec room, bar area, and a full-width concrete patio. Complete w/Bose built-in speakers, air conditioning, custom drapes, heated double garage, and maintenance-free living. Enjoy exclusive access to trails, schools, parks & easy connectivity to shops and major routes to the city. (id:62055)
Rimrock Real Estate


