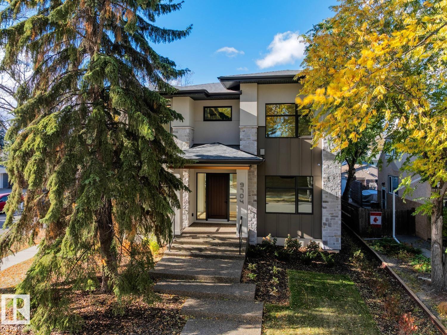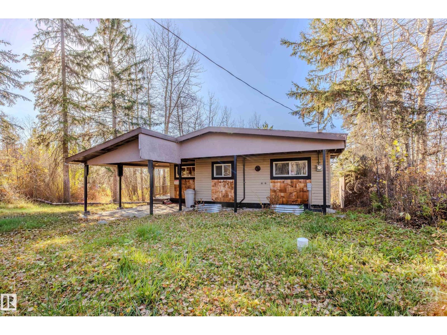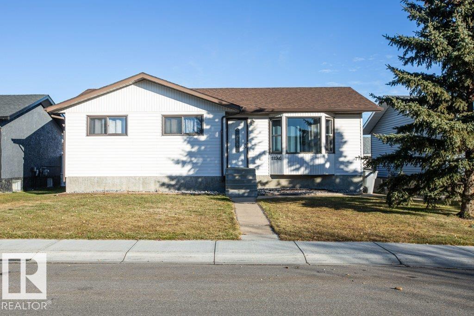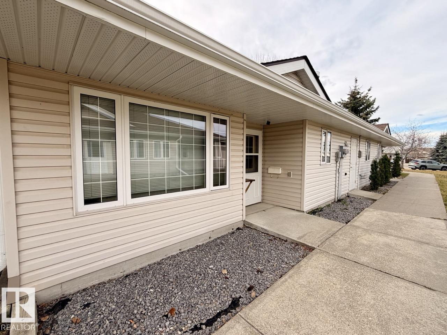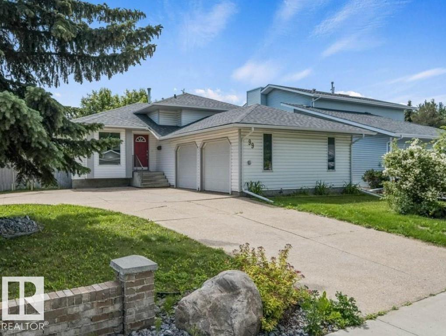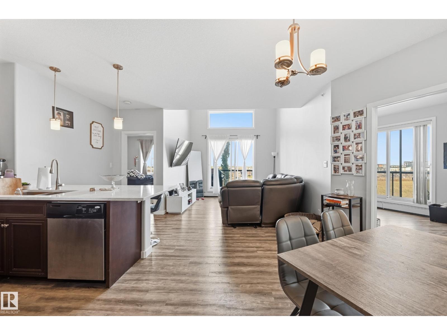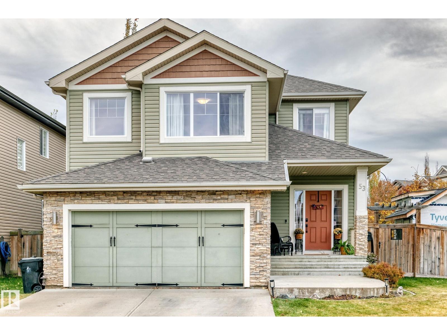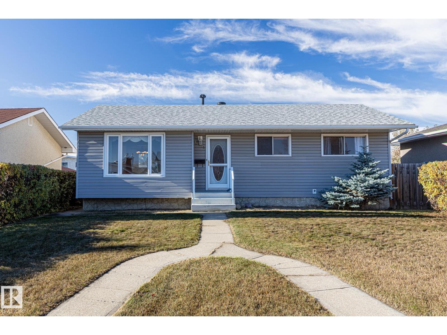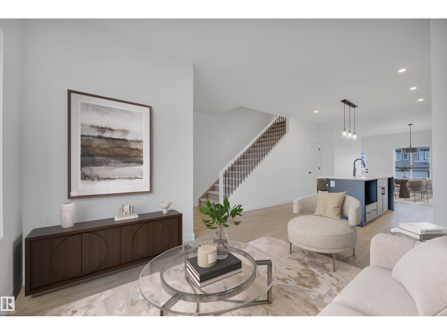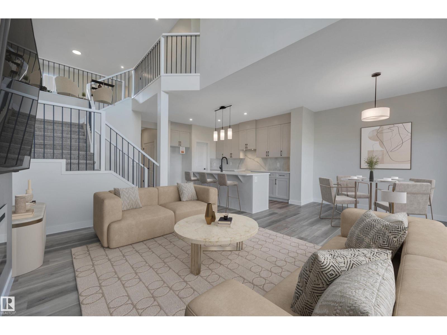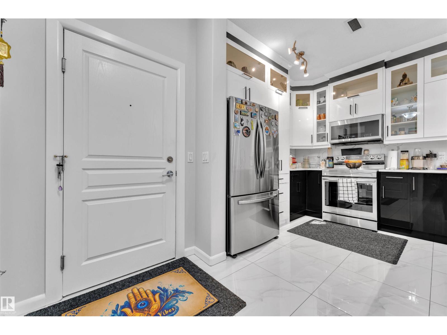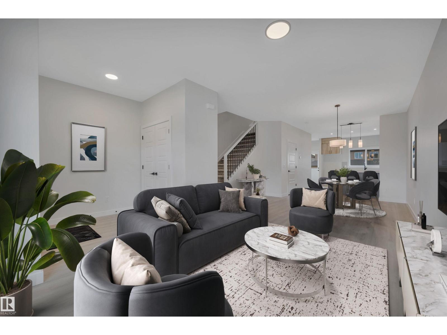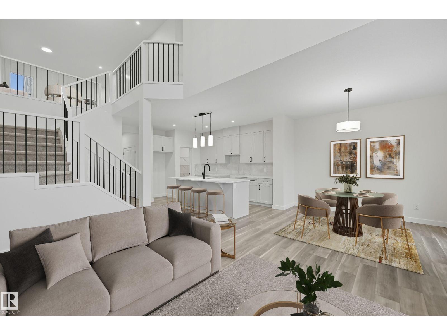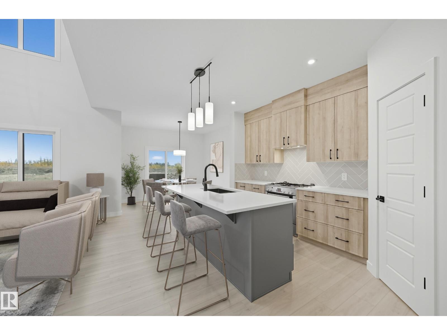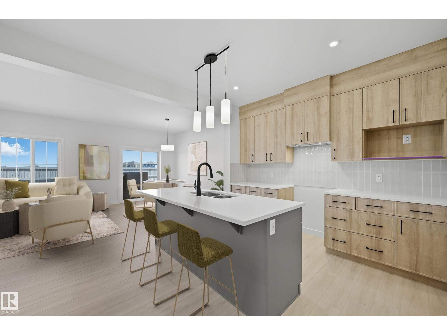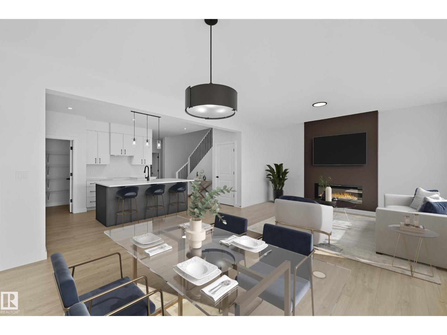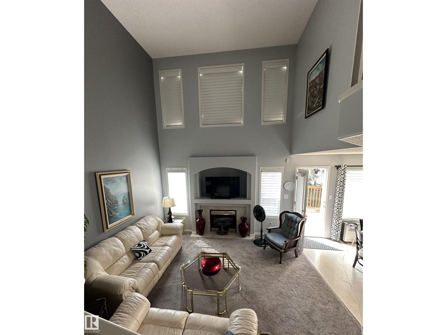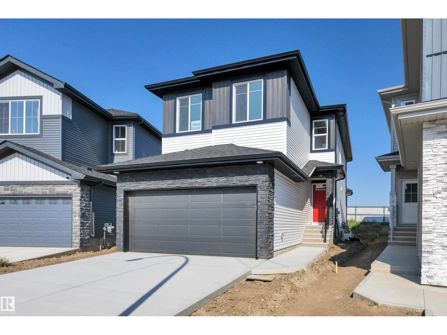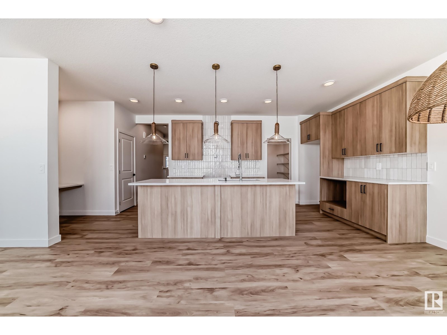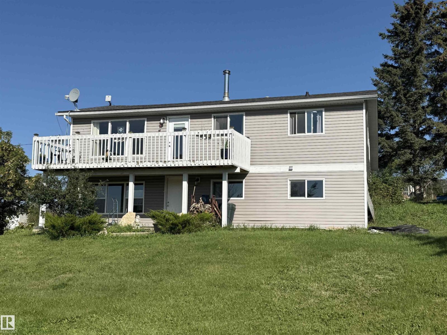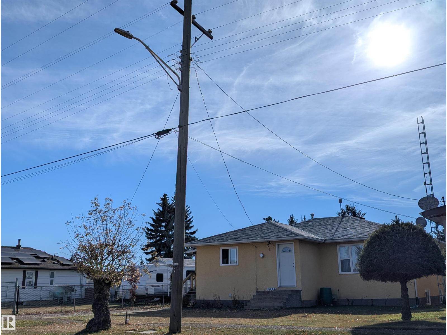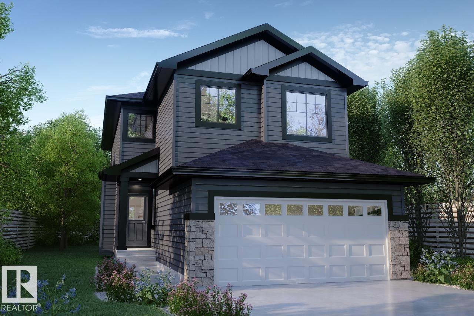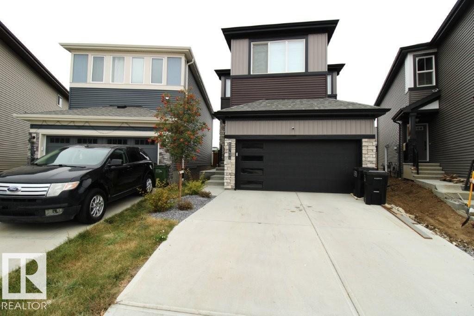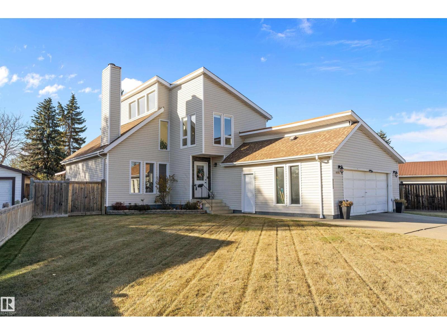9704 146 St Nw
Edmonton, Alberta
Construction completed in 2025...Modern elegance combined with sophisticated style, just steps away from the river valley. This stunning new construction, infill, 2 story home has over 5382sqft of well-designed living space including the finished basement-luxury living with 4 + 1 bedrooms, 4.5 baths, office, butler pantry & more – Triple ATTACHED heated garage - all located on a 6692sqft lot, with a beautifully landscaped west facing, fenced backyard! Entering the home, you will love the floor to ceiling windows-allowing for natural light to flow throughout. The homes design, details & features are found in every room & have been professionally curated – from the custom chef’s kitchen to the well-appointed primary bed & hotel style ensuite & dressing room. The style flows downstairs to the family room which features a bar area, 5th bed, 3-piece bathroom with steam shower, home gym & radiant heated floors throughout & an incredible amount of storage.This new home is the complete package inside & out! (id:62055)
RE/MAX River City
161 Lakeshore Dr
Rural Lac Ste. Anne County, Alberta
Enjoy lake life in this cozy 2 bed, 1 bath year-round cottage just steps from the water and a short drive to Morinville. Nestled in the peaceful community of Sandy Beach, this home features a spacious deck perfect for entertaining or soaking up the sun. Inside, you'll find an inviting open layout with a freestanding gas fireplace—perfect for cozy evenings. This cottage would be perfect for bachelor living or add bunkbeds for glamping. Recent updates include newer shingles, baseboard heaters, and a water pump and pressure tank, offering peace of mind and comfort. Whether you're looking for a weekend retreat or a full-time residence, this gem offers the perfect mix of nature, convenience, and charm. Don't miss your chance to own a slice of lake life! (id:62055)
Century 21 Masters
11040 104 St
Westlock, Alberta
This clean and spacious 1990-built home offers 1,217 sq ft on the main floor with numerous updates throughout. The bright south-facing living room opens to an oak U-shaped kitchen with eat-in dining and patio doors leading to a covered rear deck — perfect for morning coffee or family BBQs. Down the hall, you’ll find a 4-piece bath and 3 bedrooms, including a primary with 3-piece ensuite. The fully finished basement boasts a massive family room, 2 additional bedrooms, a new 3-piece bathroom, plus utility and laundry areas. Updates include shingles, flooring, sump pump, and more. Outside features a 26x26 insulated, drywalled, and heated garage, a mostly fenced yard with garden plot, and a quiet setting backing onto Belvedere Park. The front street has been repaved and an exterior back flow preventer on main sewer line has been added. Move-in ready — just unpack and enjoy! (id:62055)
Royal LePage Town & Country Realty
#4 4548 Madsen Av
Drayton Valley, Alberta
Pride of Ownership Shines in This Beautiful 50+ Condo! Welcome home to this renovated, bright & stylish 1-bdrm + den home that’s sure to impress! From the moment you step inside, you’ll appreciate the open-concept design, modern finishes, & thoughtful touches throughout. A spacious primary bdrm w/plenty of room to relax & unwind, a gorgeous renovated bathroom featuring a beautifully tiled shower & elegant fixtures, a bright open kitchen & living area complete w/granite counters, high-end SS appliances, & LED lighting that creates the perfect modern ambiance. A quiet, peaceful location to enjoy tranquility without sacrificing convenience Forget about shoveling snow or mowing the lawn, this is 50+ living at its finest, where condo fees cover exterior maintenance so you can focus on enjoying life. Move-in ready & filled with pride of ownership, this home is the perfect blend of comfort, style, & ease of living. Miles of walking trails at your doorstep, pickleball courts & the hospital next door too! (id:62055)
RE/MAX Vision Realty
99 Arlington Dr
St. Albert, Alberta
Welcome to Your Next Family Home!This beautifully designed 4-level split offers over 2300 sqft of total living space with a bright open-concept layout perfect for family living and entertaining.Main floor features a comfortable living room,spacious dinette area,gourmet kitchen complete with a large island bar,stainless steel appliances with ample cupboard space.The unique efficient layout ensures no wasted space.From the kitchen,double garden doors open to a two-tier patio overlooking a professionally landscaped,newly fenced yard perfect for gatherings/relaxing.This home includes 4 bed/3 full bath with one featuring a luxurious corner tub.The family room offers a cozy wood-burning fireplace while the lower level provides a spacious entertainment/games room with a convenient kitchenette area.Situated on a corner lot,the property features a circular driveway with ample parking and an oversized garage,built in cupboards/shelving.Close to schools,shopping,bussing,pools,walking trails and the Henday.A MUST SEE (id:62055)
Sterling Real Estate
#411 304 Ambleside Link Li Sw
Edmonton, Alberta
Luxurious Top Floor Executive Corner Unit with 2 Beds Plus Den, and 2 Parking Stalls. Welcome to L’Attitude Studios where modern design meets executive living! This rare top-floor corner unit offers an open-concept layout with Soaring 12-ft ceilings in the living room, 9-ft ceilings, and floor-to-ceiling windows that flood the space with natural light. This home is loaded with upgrades including high-end flooring, quartz countertops in the kitchen, and bathrooms. The chef’s kitchen is an entertainer’s dream with a massive peninsula island, rich espresso cabinetry, and stainless steel appliances. The Master suite includes a walk-through closet and a 3 Piece ensuite. Both Bedrooms have access to the wrap around patio. Step out onto the 292 SQFT Wrap Around Balcony with beautiful views overlooking the Windermere shopping plaza, perfect for relaxing or entertaining. Underground Parking with a Storage Cage. This is truly one of a kind, a stylish, executive unit offering comfort, convenience, and luxury living. (id:62055)
RE/MAX Excellence
53 Voleta Co
Spruce Grove, Alberta
Welcome to this beautifully cared-for home in a quiet, no-through-traffic neighborhood just steps from Jubilee Park. A spacious front entry with bench and closet leads to an inviting living room with a modern fireplace. The bright, open-concept kitchen impresses with an abundance of cabinetry, large island, and backyard views—perfect for entertaining or keeping an eye on the kids. The large yard provides room for gatherings or even a winter skating rink! Upstairs, a sun-filled bonus room complements three bedrooms, including a generous primary suite with walk-in closet and ensuite. Enjoy year-round comfort with air conditioning and a heated garage. Pride of ownership shines throughout—this home truly checks all the boxes! (id:62055)
Exp Realty
15124 95 St Nw
Edmonton, Alberta
TERRIFIC FAMILY BUNGALOW! Nestled in the established community of Evansdale, this spacious 4 bed, 2 bath home sits on a HUGE lot and offers exceptional value. Recent upgrades include new front vinyl windows, newer siding, and HWT (2022). Step into a bright tiled entry leading to a welcoming living room with a large picture window that fills the space with natural light. The kitchen features a peninsula island, plenty of cabinetry, and loads of counterspace, adjoining a cozy dining area. The main floor is completed with 3 generous bedrooms and a modern 3-pc bath. The finished basement with SEPARATE ENTRANCE provides great future potential—complete with an additional bedroom, massive rec room, bathroom, laundry, and ample storage. Enjoy excellent curb appeal, a fenced WEST facing yard with patio, and a double detached garage. Close to schools, shopping, parks, and just minutes to downtown—this is the perfect place to call home! (id:62055)
RE/MAX Elite
203 Wattle Rd
Leduc, Alberta
Presenting the Hudson Plan, West-Backing quick-possession detached home in Woodbend, offering 9' main ceilings contemporary layout with 1500sf designed for modern family living. This stunning residence features 3 spacious bedrooms, 2.5 bathrooms, & the convenience of upstairs laundry, making daily routines effortless. The open-concept main floor flows seamlessly from a well-equipped kitchen to a bright, welcoming living area—perfect for hosting gatherings & everyday meals. The primary bdrm upstairs is well-sized, with walkin closet, 5pc ensuite, accompanied by two additional bdrms & thoughtfully designed full bathroom. Built with eco-friendly materials, energy-efficient systems, & high-performance insulation with comfort & sustainability, featuring triple-glaze windows & HRV technology for enhanced living quality. With appealing curb appeal, low-maintenance landscaping, & proximity to essential amenities like Leduc Common, Premium Outlet Mall, Woodbend Marketplace, & Airport! Builder wants it sold! (id:62055)
Century 21 Masters
280 Lodge Pole Pl
Leduc, Alberta
Introducing the Victor, remarkable family-focused home BACKING GREENSPACE offering over 2000 sft of intelligently designed living space. Stunning features with 9' mainfloor ceilings, open-to-above greatroom, main floor bdrm, & full bathroom, perfect for MULTI-GENERATIONAL living. SIDE ENTRANCE enhances the home's visual appeal while paving the way for future possibilities, including potential legal suite. Main floor effortlessly integrates style & functionality, showcasing an OPEN-CONCEPT layout that connects the kitchen, dining area, & greatroom. Dramatic two-storey ceiling, the kitchen stands out with a SPACIOUS ISLAND, WALK-THRU PANTRY, & luxurious full QUARTZ countertops. Upstairs, the BONUS ROOM overlooks the great room, enriching the sense of airiness. Primary suite includes a WALK-IN CLOSET, spa-inspired ensuite with DUAL SINKS, drop-in tub, & separate shower. Both additional bedrooms feature WALK-IN CLOSETS, built-in STUDY NOOKS, making them ideal for homework, plus convenient UPPER LEVEL LAUNDRY. (id:62055)
Century 21 Masters
#105 160 Magrath Road Nw
Edmonton, Alberta
Enjoy your LUXURY LIVING IN MAGRATH MANSION! Located in one of Edmonton’s most premium neighbourhoods, this fully renovated 1250+ sq.ft lower-level condo offers over $170,000 in modern upgrades, including elegant full-home tiling and designer wallpapers throughout. Featuring 2 bedrooms + den, 2 bathrooms, an open concept layout with 9 ft ceilings, a modern kitchen with stainless steel appliances, and a spacious primary suite with walk-in closet and stunning ensuite. Enjoy in-suite laundry, a private balcony, and 1 titled underground heated parking stall plus titled storage. This exclusive steel & concrete adult building (18+) features resort-style amenities:: Social/Recreation room with kitchen and book library, Theatre Room, gym with sauna, steam room & hot tub, car wash bay, and outdoor BBQ area. Walking distance to shopping mall (next door), parks, and ravine trails. Perfect for adult living or as an investment – you cannot get a better deal at this price (id:62055)
Exp Realty
207 Wattle Rd
Leduc, Alberta
Introducing the Mason-S home in the vibrant Woodbend community, offering 1460sf of thoughtfully designed space. Stunning residence features 3 bdrms & 2.5 baths, showcasing a perfect blend of modern living & luxury. Main floor highlights 9' CEILINGS, creating an airy atmosphere. Stylish open-concept kitchen flows seamlessly into a BRIGHT LIVING AREA, making it ideal for both everyday living & entertaining friends/family. Upstairs, retreat to the spacious primary bdrm with large WALK-IN CLOSET & indulgent 5-piece ensuite includes a DUAL SINK vanity. Two additional bdrms & full bath ensure functionality. Upper-level features efficient laundry closet for ultimate utility. Built green, this San Rufo home boasts energy-efficient systems, HRV, & TRIPLE-GLAZE WINDOWS for optimal comfort & sustainability. The LUXURY VINYL PLANK flooring enhances both style/durability. Located close to amenities like the Leduc Common, Outlet Mall, Woodbend Marketplace, walking trails, natural creek & International Airport. (id:62055)
Century 21 Masters
43 Gable Cm
Spruce Grove, Alberta
The Victor offers 2067sqft- built to support modern families with comfort, flexibility, & future potential. With a MAIN FLOOR BD/full bathroom, side entry, & stunning open-to-above great room, this home is move-in ready. Mainfloor with 9' ceilings delivers a spacious, connected layout where the kitchen, dining nook, & great room flow effortlessly together. Kitchen is beautifully finished with a flush eating ledge island, walk-in pantry, & quartz countertops throughout. Cozy fireplace adds warmth to the greatroom, while main floor bdrm/full bath offer ideal flexibility for guests, aging parents, or home office use. Side entrance creates a clear opportunity for future basement suite development or private access. Upstairs, central bonus room acts as the perfect hub for movie nights or playtime. Primary suite features walk-in closet/spa-style ensuite with dual sinks, drop-in tub, & separate shower. Two additional bedrooms each come with their own walk-in closet, built-in study nook & laundry room nearby. (id:62055)
Century 21 Masters
37 Gable Cm
Spruce Grove, Alberta
Experience luxurious living with the Tristen by San Rufo Homes, offering 1891sqft of exquisite design & detail. An expansive open-concept layout with 9' ceilings where the kitchen flows seamlessly into the dining area & dramatic great room. Centerpiece kitchen dazzles with a spacious island, a stylish hood fan, a walk-through pantry, & full quartz countertops, extending throughout the home & into every bathroom. Marvel at the great room's soaring open-to-above ceilings that invite natural light, creating an awe-inspiring atmosphere. From the upper floor, gaze down into this stunning space, fostering a sense of connection. Venture upstairs to discover a versatile bonus room, perfect for movie nights or a study area. The primary suite serves as a serene escape, featuring a walk-in closet & a spa-inspired ensuite with dual sinks, a luxurious drop-in tub, & a separate shower. Complete with two additional bdrms, full bath, & a convenient second-floor laundry room, the Tristen epitomizes family-friendly living. (id:62055)
Century 21 Masters
8909 223a St Nw
Edmonton, Alberta
Discover the Durnin, a Modern and Bright NEW BUILD nestled in the vibrant community of Rosemont. This stunning 1,900sqft two-storey residence features 3 spacious bedrooms & 2.5 elegant bathrooms, making it the perfect choice for families. The OPEN-CONCEPT main floor with 9' ceiling is a chef’s dream, showcasing a beautifully designed kitchen with FULL-HEIGHT CABINETRY, corner Pantry & luxurious QUARTZ COUNTERTOPS that seamlessly connect to a generous living area ideal for entertaining guests. Ascend to the upper level, where the primary bedroom delights with a SPACIOUS WALK-IN CLOSET & a spa-style ensuite that includes a separate shower & drop-in tub. Two additional bedrooms & a versatile BONUS ROOM provide ample space for everyone. Built with energy-efficient systems, high-performance windows, LUXURY VINYL PLANK FLOORING, & soaring 9' BASEMENT CEILINGS. Its striking exterior boasts contemporary curb appeal, a SIDE ENTRANCE, & an attached double garage. Backing Lewis Farms RECREATION CENTRE AND PARK! (id:62055)
Century 21 Masters
22607 90 Av Nw
Edmonton, Alberta
Welcome to the modified Evan, boasting 2,270 sq. ft. of thoughtfully designed living space & ideal BACKING SW ON GREENSPACE. Versatile layout adapts seamlessly to your lifestyle, whether accommodating guests, office, or MULTI-GENERATIONAL LIVING. MAIN FLOOR BEDROOM with full bathroom, & a convenient SIDE ENTRANCE that enhances potential for BASEMENT SUITE. Open-concept main floor where the kitchen shines with a LARGE ISLAND, QUARTZ countertops, & a WALK-THRU MUDROOM adjacent to the mudroom. This culinary space overlooks the dining nook & spacious great room, making it ideal for entertaining. Upper level opens to VAULTED BONUS ROOM perfect for relaxing/play area. Primary suite is designed for rejuvenation, featuring a WALK-IN CLOSET, spa-inspired ensuite with DUAL SINKS, drop-in tub, & separate shower. Two more bdrms, each with WALKIN CLOSETS, full bath, UPSTAIRS LAUNDRY. With 9' main & basement get that airy open feeling. Convenient access to amenities, schools, parks, & the nearby Lewis Farms Rec Centre! (id:62055)
Century 21 Masters
#10 1401 Clover Bar Rd
Sherwood Park, Alberta
Welcome to this beautiful townhouse in Foxhaven! On the main floor an open concept area awaits you with an amazing 2 story vaulted ceiling. There is an abundance of natural light with the upper lofted windows. The gorgeous gas fireplace with tile surround adorns this wall and is situated in a well designed living room that is carpeted throughout. The kitchen is a walk around with an ample amount of cupboards and lighting. This home is nicely painted throughout in very warm colours .There is also a 2 piece bath on the main floor and with the exit area to the 2 car garage. The master bedroom on the upper level is extremely roomy with an immense amount of closet space and a vast 3 piece ensuite. The second bathroom on the upper floor is a 4 piece to compliment the other 2 well sized bedrooms both overlooking the Livingroom. The basement is a well designed area that supports a massive rumpus room that would easily fit a pool table! The utility room is cleverly hidden away. Basement bath is roughed in. (id:62055)
Homes & Gardens Real Estate Limited
51 Ashbury Cr
Spruce Grove, Alberta
Welcome to Jesperdale, where smart & stylish living meet the rhythm of modern life. This nicely designed home features OPEN LAYOUT that perfectly suits families, first-time buyers, or anyone looking to right-size without compromise. Step into a bright, open-concept main floor where the kitchen, dinette, & great room flow seamlessly together. FULL QUARTZ COUNTERTOPS, & large island offering functionality. Cozy FIREPLACE serves as the heart of the living rm, ideal for chilly evenings. Upstairs, discover 3 bdrms, including primary bdrm with WALK-IN CLOSET, ensuite featuring DUAL SINKS with walk-in shower. CENTRAL BONUS ROOM provides a flex space for movie nights/games room, & convenient UPPER-LEVEL LAUNDRY ROOM simplifies tasks. Additional features include 9' CEILINGS, two-tone kitchen cabinets, TRIPLE-GLAZE WINDOWS, a SIDE ENTRANCE for potential legalized basement SUITE, and easy access to amenities like Home Depot, the Tri-Leisure Recreation Centre, Links Golf Course, and schools. Quick possession (id:62055)
Century 21 Masters
8213 Kiriak Lo Sw
Edmonton, Alberta
QUICK POSSESSION available! Welcome home to Keswick, where parks, ponds, and trails are just steps away. This beautifully designed single-family home features a double attached garage, separate side entrance, and basement rough-ins for future potential. Inside, 9’ ceilings and an open layout create a bright, airy feel. The main floor includes a spacious foyer, enclosed den, pocket office, and a stylish kitchen with two-toned quartz countertops, 42 wood-toned cabinets, chimney hood fan, walk-through pantry, water line to fridge, and a $3,000 appliance allowance. Upstairs offers a central bonus room, laundry, and three bedrooms, including a primary suite with walk-in closet and 5pc ensuite featuring double sinks, soaker tub, and walk-in shower. Photos of previous build & may differ, interior colours/upgrades are not represented. HOA TBD. (id:62055)
Maxwell Polaris
56024 Rge Rd 13
Rural Lac Ste. Anne County, Alberta
Escape to the country with this charming walkout bungalow on nearly 10 acres of rolling hillside. Imagine morning coffee on the deck, overlooking peaceful countryside views, or evenings tending to your fruit trees and gathering fresh eggs from the chicken house. Inside, the home offers a bright, updated kitchen with hardwood floors and soft-close cabinetry, a welcoming living room, two bedrooms, and a large 5-piece accessible bathroom. The walkout basement with cold room is ready for your ideas with lots of room to add more bedrooms. Two impressive shops make this property a dream for hobbyists or entrepreneurs both offering an incredible amount of space for projects or storage. Recent updates bring peace of mind: windows, doors, ducting, siding, shingles, instant hot water, and metal roofs on both shops. All this just 30 minutes from St. Albert or Stony Plain, and minutes to Sandy Lake for weekend adventures. A perfect mix of work, play, and relaxation awaits. (id:62055)
Royal LePage Noralta Real Estate
5035 49 Av Nw
Vilna, Alberta
This vibrant yellow 3 bedroom bungalow has three beds upstairs along with 1- 4 piece, plus 1-3 piece bathroom and laundry area downstairs. Built solidly with character in 1956 this home has newer windows, shingles have been replaced and the back yard has plenty of space with apple tree and park like setting. Ample parking and storage. (id:62055)
Local Real Estate
5033 Cawsey Li Sw Sw
Edmonton, Alberta
This 1,890 sq. ft. Heritage-style home is thoughtfully designed for modern living, blending functionality, flexibility, and comfort. The inviting foyer welcomes you with a built-in bench and hooks, leading to a main floor den—perfect for a home office or formal dining space. The open-concept main floor features a 60 electric fireplace and a stunning open-to-above great room ceiling, creating a bright, airy atmosphere. The kitchen impresses with a substantial island and eating bar, walk-through pantry, and seamless flow to the cozy dining nook and deck. Everyday convenience shines through the mud room with built-in bench and hooks, and the separate side entrance offers added versatility. Upstairs, a central bonus room connects two secondary bedrooms, a second-floor laundry, and a private primary bedroom featuring a 4-piece ensuite and generous walk-in closet. Complete with a 9' foundation, this home perfectly balances beauty and livability. (id:62055)
Bode
22140 81 Av Nw Nw
Edmonton, Alberta
BRAND NEW, Bright, Beautiful and Spacious home! Be impressed with the stylish & contemporary kitchen with QUARTZ counters, PREMIUM cabinets, Pendant Lighting, a large island with additional storage, tile backsplash and WALK-IN Pantry! This home is perfect for entertaining with an Open Concept Kitchen, Dinette and Great Rm with a glass linear fireplace, ample windows and upgraded lighting throughout. Your spacious Master bedroom includes a huge WALK-IN Closet with window, a stunning 5 Pce Ensuite with DOUBLE SINKS, separate shower and a deep Soaker tub. You will love the centralized BONUS ROOM for some private family/couple space along with a 2nd floor Laundry room for your convenience. The additional 2 bedrooms and bathroom are generous in size and accommodate larger furniture. This is a quiet location close to the LAKE, walking trails, playground and lots of Shopping including Costco just 3 minutes away. SIDE ENTRANCE AND FULLY FINISHED LEGAL SUITE with 1 bedroom, large living room, kitchen and full bath (id:62055)
Maxwell Polaris
16056 123 St Nw Nw
Edmonton, Alberta
Welcome to this beautiful 1814 sq ft 2-Storey home with a DOUBLE ATTACHED GARAGE, nestled in the desirable community of DUNLUCE! The main floor features a LARGE BEDROOM with 2 PC ENSUITE, soaring VAULTED CEILINGS with an OPEN-TO-BELOW design, and a BRIGHT LIVING ROOM filled with natural light from FLOOR-TO-CEILING WINDOWS & centered around a BEAUTIFUL WOOD-BURNING FIREPLACE. Enjoy the warmth of GLISTENING HARDWOOD FLOORS, a SPACIOUS DINING AREA & a MASSIVE KITCHEN offering COPIOUS AMOUNTS OF STORAGE, a PANTRY & lovely VIEWS of the BACKYARD. Patio doors lead to a BACK DECK with GAZEBO—perfect for relaxing or entertaining. Upstairs, a UNIQUE LANDING doubles as a cozy OFFICE overlooking the living room, along with 2 LARGE BEDROOMS including a PRIMARY SUITE with a LARGE WALK-IN CLOSET & 4 PC ENSUITE featuring a SOAKER TUB & WALK-IN SHOWER. The UNFINISHED BASEMENT offers LOADS OF POTENTIAL for future development. Enjoy a LARGE BACKYARD close to SCHOOLS, SHOPPING & easy access to the ANTHONY HENDAY. (id:62055)
Exp Realty


