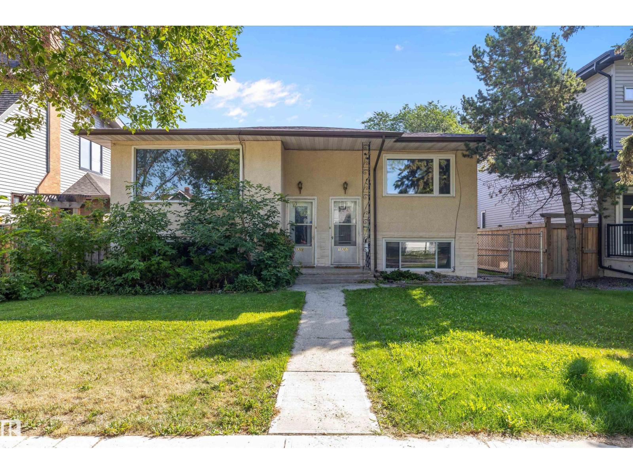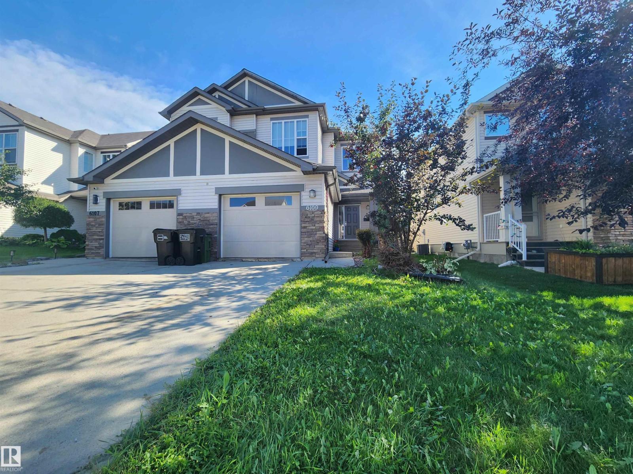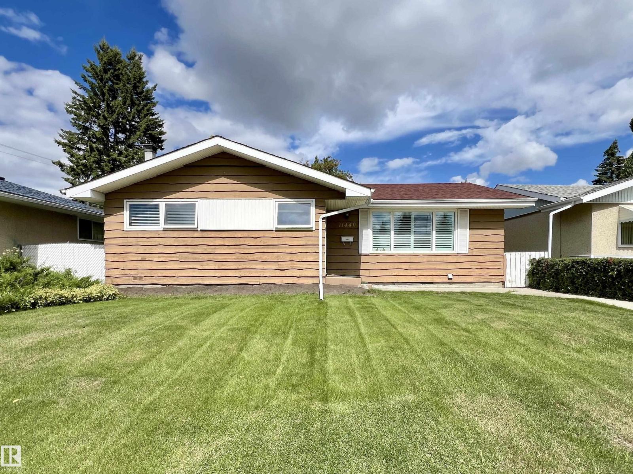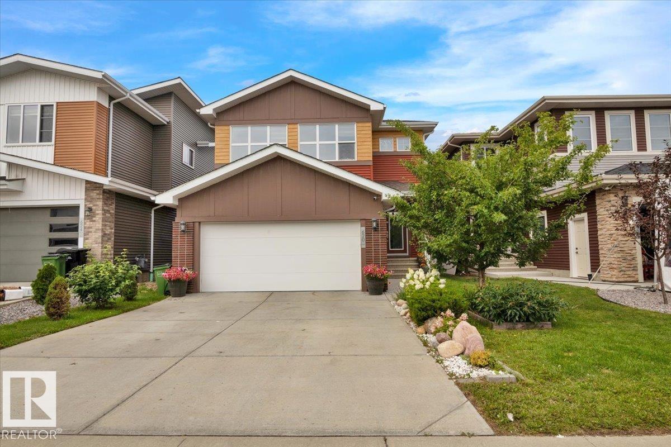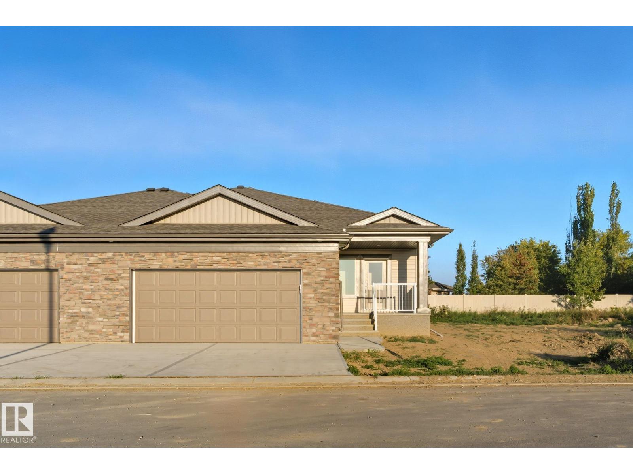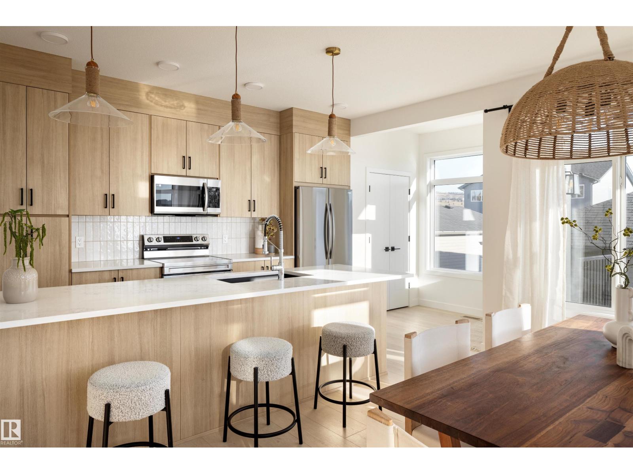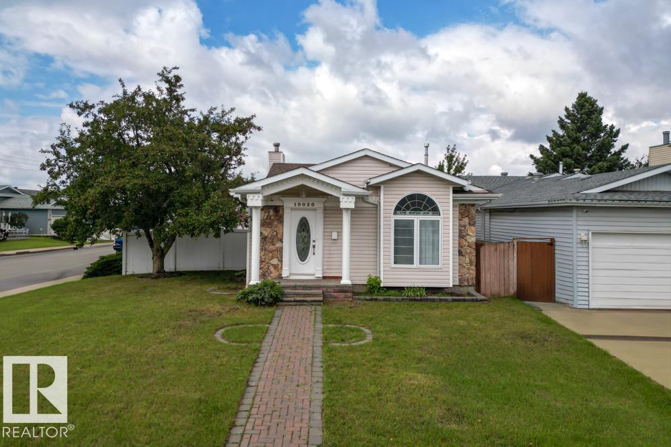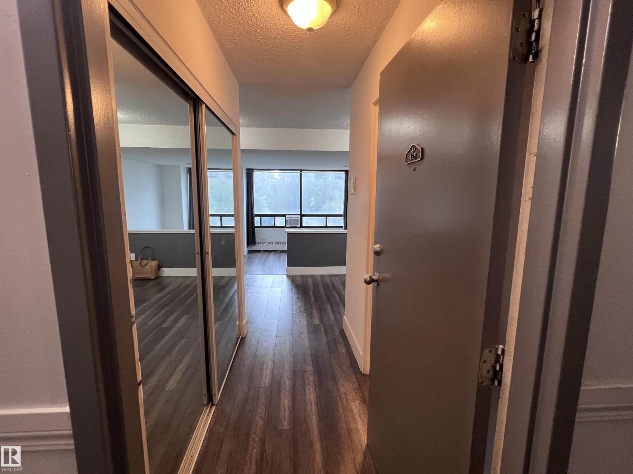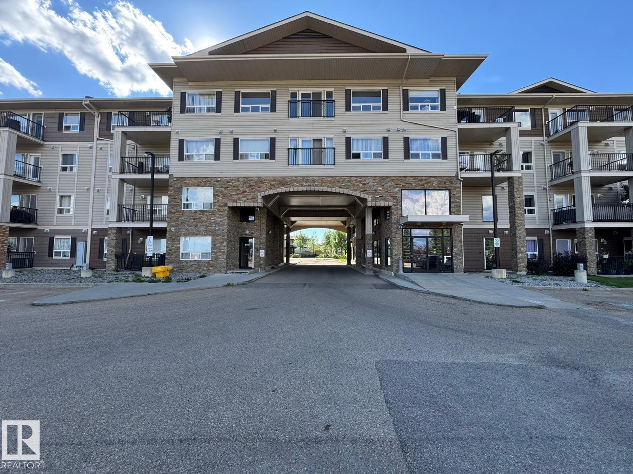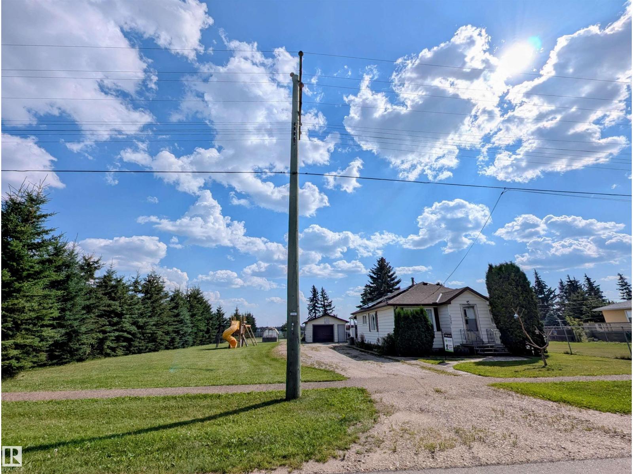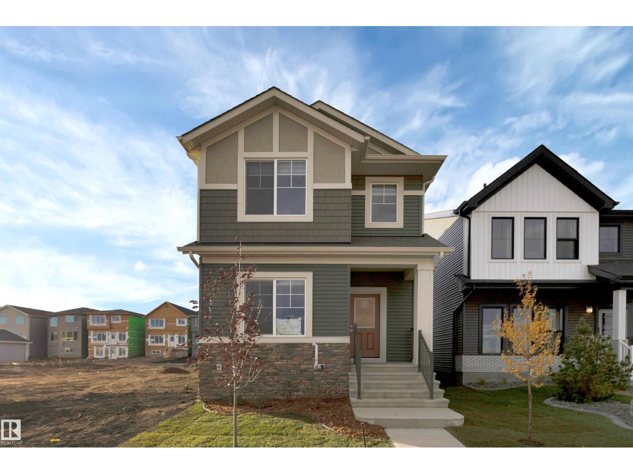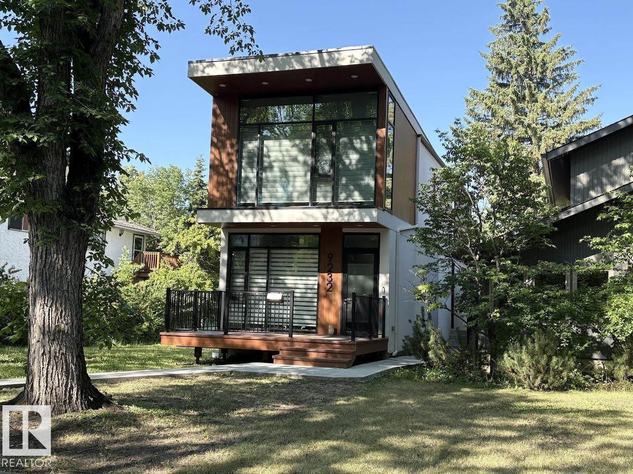11307 / 11309 127 St Nw
Edmonton, Alberta
Massive 1653 sq/ft UP/DOWN DUPLEX on one of the nicest streets in the heart of Inglewood. Turn key investment property would be perfect for investors or for the ultimate mortgage helper. Both levels feature 3 bedrooms and LARGE living rooms and dining rooms. Upper level has one and a half baths and lower level has 2 FULL baths including a freshly renovated 4 piece bath. Kitchens both have dishwashers and lots of counter and cupboard space. Separate laundry rooms with newer washers and dryers on each level. BRAND NEW FURNACES AND HWT, along with newer shingles. Many newer windows and beautiful hardwood flooring on main level. Large 50ft x 142ft lot with plum and apple trees in backyard along with an oversized double detached garage. Tons of parking out back with a huge driveway, RV parking and newer fencing. Separate entrances at the front and on the side of house. All appliances included and available for a quick possession! (id:62055)
Royal LePage Noralta Real Estate
6109 13 Av Sw
Edmonton, Alberta
Imagine walking your kids to school — no car needed, just a short stroll to Corpus Christi Catholic (K–9). This beautifully maintained 1520 sqft half duplex offers true family-friendly living. Step inside to a spacious entrance that opens into a unique multi-level layout. The main living area blends comfort and style with upgraded flooring and appliances. Upstairs, 3 bedrooms give everyone space to recharge, including a primary suite with a private ensuite. The real highlight? A soaring bonus room with high ceilings — perfect for movie nights, playtime, or a home office. With 2 additional bathrooms for convenience, this home is designed for growing families who need both space and function. Outside, a large backyard is ready for BBQs, a playset, or your dream garden. Located in a quiet, family-oriented community with all amenities just 5–10 minutes away, this home is clean, well cared for, and full of character (id:62055)
Royal LePage Arteam Realty
11440 Malmo Rd Nw
Edmonton, Alberta
Welcome to Malmo Plains, one of the most sought-after Southgate communities. This 1238 sqft bungalow sits on a 6000+ sqft lot and offers 3 bedrooms and 1.5 baths on the main floor. Bright natural light flows through the spacious living area and the fully remodeled kitchen. The finished basement with separate entrance features 2 additional bedrooms, a large family room, and a roughed-in kitchen—offering excellent potential for rental income. Outside, enjoy a huge wooden deck and a double detached garage. The home has numerous upgrades including roof, windows, furnace, and an upgraded power supply. Located within walking distance to Southgate Mall and LRT, with quick access to Whitemud Dr and Hwy 2. And Malmo Elementary is also just steps away. A wonderful choice for both living and investment. Don’t miss it! (id:62055)
Century 21 Bravo Realty
620 42 St Sw
Edmonton, Alberta
DOLCE VITA BUILT HOME with 4bdrms, 2.5-bathrms house with a nice yard, freshly upgraded, backing to green space.Main offers a comfy lifestyle to settle in this modern house built at the highest point of the prestigious Hills of Charlesworth. Main floor features a nice bedroom/ office and a bathroom, gourmet kitchen with a large pantry, granite counter tops, stainless steal appliances, stove-gas, built in micro waive, lots of room to sit and eat at kitchen counter- open bright living and dining area leading to a huge well built wooden deck with amazing view. Moving to upstairs you will find a great bonus room with big windows to the left side and a very spacious master suite along with 2 other good sized bdrms to the right side. There are 2 nicely designed bathrooms upstairs which are a 5-piece ensuite, while two additional bedrooms share the full bathroom. This home also includes a 240V/40 amp circuit in garage for charging port for electric cars. Basement has a SEPERATE ENTRANCE for future developments. (id:62055)
RE/MAX Excellence
#42 11 Dalton Li
Spruce Grove, Alberta
Welcome to Spruce Grove’s new 50+ adult living community in Deer Park. This new build bungalow offers a bright, spacious open-concept layout with a kitchen featuring quartz countertops, stainless Steel Appliances, under counter lightening, soft-close drawers, and a walk-in pantry, seamlessly flowing to the dining and living areas, hi-lilting a cozy electric fireplace. The main floor boasts a large primary suite with walk-in closet and ensuite with twin sinks, a second bedroom, and main floor laundry. The finished basement expands your living space with a rec room, third bedroom, 4-piece bath, and generous storage. Enjoy a Heated double attached garage, welcoming front porch, rear deck, and included lawn/snow maintenance for year-round ease. Ideally located near parks, walking trails, and amenities, this home blends modern style with everyday comfort. (id:62055)
Maxwell Progressive
2133 Crossbill Ln Nw
Edmonton, Alberta
Discover Your Dream Home in Kinglet Gardens. Nestled in a peaceful community surrounded by nature and trails, this 3-bedroom, 2.5-bath single-family home is the perfect blend of comfort and style. Enjoy 9' ceilings on the main floor, complete with a convenient half bath. The upgraded kitchen features stunning 42 cabinets, quartz countertops, and a waterline to the fridge—ideal for modern living. Upstairs, you'll find a spacious walk-in laundry room, a full 4-piece bathroom, and 3 generously sized bedrooms perfect for your growing family. The primary suite is a true retreat, offering a walk-in closet and a luxurious ensuite with double sinks. Additional features include a separate side entrance, legal suite rough in's, parking pad, an unfinished basement with painted floors, ALL APPLIANCES INCLUDED, triple-pane windows, and a high-efficiency furnace. Buy with confidence—built by Rohit. UNDER CONSTRUCTION! Photos may differ from actual property. (id:62055)
Mozaic Realty Group
19020 86 Av Nw Nw
Edmonton, Alberta
Welcome to Aldergrove! This beautifully maintained family home sits on a corner lot in a charming West end community. Just minutes from West Edmonton Mall with quick access to the Anthony Henday and Whitemud Drive. Enjoy the oversized heated garage with RV parking, perfect for extra vehicles, hobbies, or storage. Other features include central A/C and a low-maintenance courtyard-style backyard which makes a great spot for relaxing or gathering with friends. Close by to many schools, parks, and easy public transit, this is a fantastic community for any family. Some photos have been virtually staged. (id:62055)
RE/MAX River City
#425 10160 114 St Nw Nw
Edmonton, Alberta
Welcome to The Hargate Condominiums. Located just steps off Jasper ave in the beautiful Oliver Community, this gorgeous 4th floor east facing unit is in a CONCRETE construction building and has been professionally renovated with beautiful, high-quality finishes. Condo fees include ALL UTILITIES and 1 UNDERGROUND HEATED ASSIGNED parking stall ( $100/month or Opt out). The building is well managed with a very good reserve fund. No detail has been overlooked! Gorgeous countertops, kitchen/bathroom, flooring, fixtures, lighting, and more! The studio-style apartment home has everything you need to live in a very desirable downtown location. The living space is very functional allowing plenty of natural light throughout the entire unit! Every floor has its own laundry room with Smart Card machines. The building has been recently renovated with new flooring, paint and fixtures. Two high speed elevators. Great for Investors or first time home buyers! (id:62055)
Logic Realty
#445 1520 Hammond Gate Ga Nw
Edmonton, Alberta
WOW. SELLER WILL PAY CONDO FEES FOR 6 MONTHS! Top-Floor Luxury Living in Park Place Hamptons. Enjoy the best of condo convenience in this spacious 1,385 sq. ft. top-floor unit. Amazing 3 bedrooms plus a den, there’s plenty of room for family, guests, or a home office. The kitchen boasts maple cabinetry paired with sleek stainless steel appliances. The generous primary suite includes a walk-around closet and a private 4-piece ensuite. You’ll also appreciate the oversized in-suite laundry and storage room, along with a 100 sq. ft. balcony for your morning coffee or evening unwind. Your vehicle will stay warm and secure in the heated underground with 2 tandem stall. Ideally located close to schools, parks, shopping, and transit, this home offers both comfort and convenience. Call this home today. (id:62055)
Exp Realty
5027 49 Av
Vilna, Alberta
Say hello to value and goodbye to power bills with this homes grid tied solar system that generates 800kw/h yearly, enough to comfortably supply a family of three. A fully insulated and heated over sized single garage with work benches is a warm benefit during frigid winter months. Chain link fencing, a/c, new triple pane windows, new shingles, new hwt, and updated electrical panel. The basement is bright and open with new basement windows, one with proper egress allowing for an additional bedroom. There is a water well on the property with a pump for watering the trees, grass and gardens. The rear covered deck has a BBQ natural gas line hookup. Horse shoe pits, fire pit, along with sheds, greenhouse, and garden make the spacious back yard have a park like feel. Many recreational lakes and trails inhabit the area. The famous Iron Horse trail runs through the historic Vilna village and offers a staging area for ATV and horse back riders alike. Non-smoking home. Clean solid home. Quick possession available. (id:62055)
Local Real Estate
2275 Alces Dr Sw
Edmonton, Alberta
Welcome to the BRAND NEW Sienna model home by 35 yr builder Excel Homes in sought after ALCES! FACING A BEAUTIFUL STORMWATER POND across the street it is a bright and open-laned home designed with families in mind. The main floor with 9ft ceilings and LVP flooring offers flexibility and a great place to entertain, with a central upgraded kitchen w/quartz counters and plenty of seating in the great room. This home also offers 4 BEDROOMS, one of which is on the main floor w/FULL BATH on main. The bonus room, laundry, main bath are on the second floor, which separates the additional 2 BEDROOMS from the SPACIOUS primary suite w/FULL ensuite. SEPARATE ENTRANCE can accommodate a future full legal suite WITH ROUGH-INS and 9 FT CEILINGS! certified Built Green construction! Front landscaping rear final grade incl, LEGAL FEES incl less disbursements if you use sellers lawyer, BLINDS INCLUDED! VALUE!! Close to all amenities! Completion September 5th, 2025 (id:62055)
Century 21 Signature Realty
9232 117 St Nw Nw
Edmonton, Alberta
Experience contemporary living at it's finest in this custom-built, above average modern infill located in one of Edmonton's most coveted communities-Windsor park, designed with exceptional attention to detail; this airy and bright residence offers a seamless blend of architectural sophisticated and functionality, perfect for those seeking luxury in the heart of the city. Inside, you'll will be captivated by the 10'ceilings, engineered hardwood floors and the dramatic custom- designed floating steel staircase encased in glass-a true counter- piece of the home, commercial- grade sheet framed windows and roof design and enhancing the home's modern edge. Heart of the home is the chef-inspired kitchen A 17'quartz island with waterfall, premium appliances package-quartz countertops throughout-smart security locks and integrated lighting. step outside onto highend composite deck. close to University, U of A hospital-A block from Windsor park school, saskatchwan Drive and minutes to downtown. (id:62055)
Maxwell Polaris


