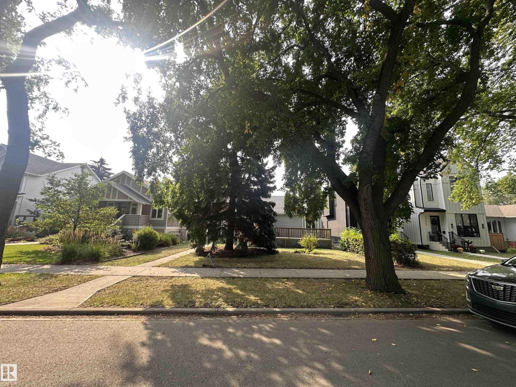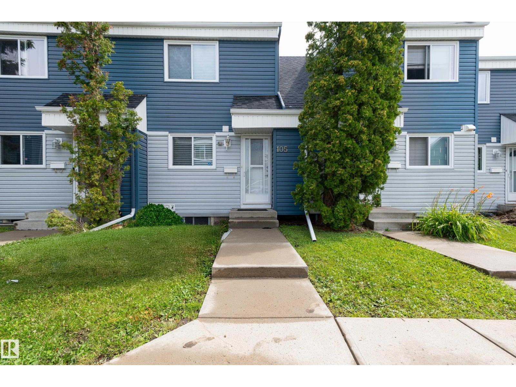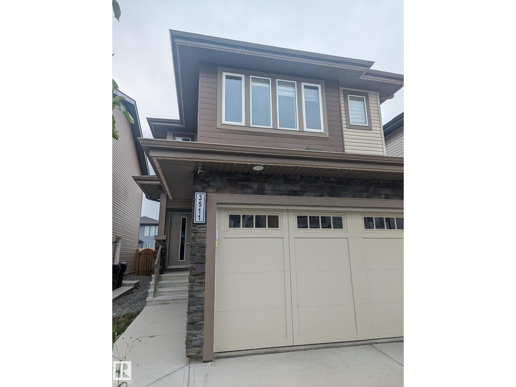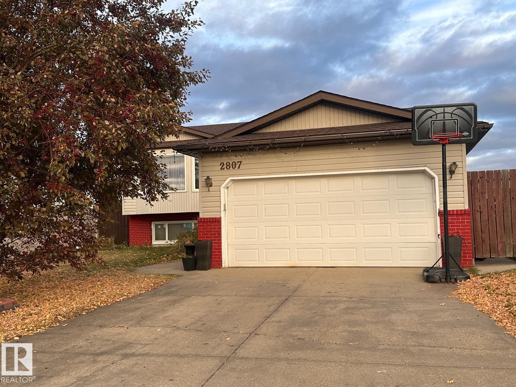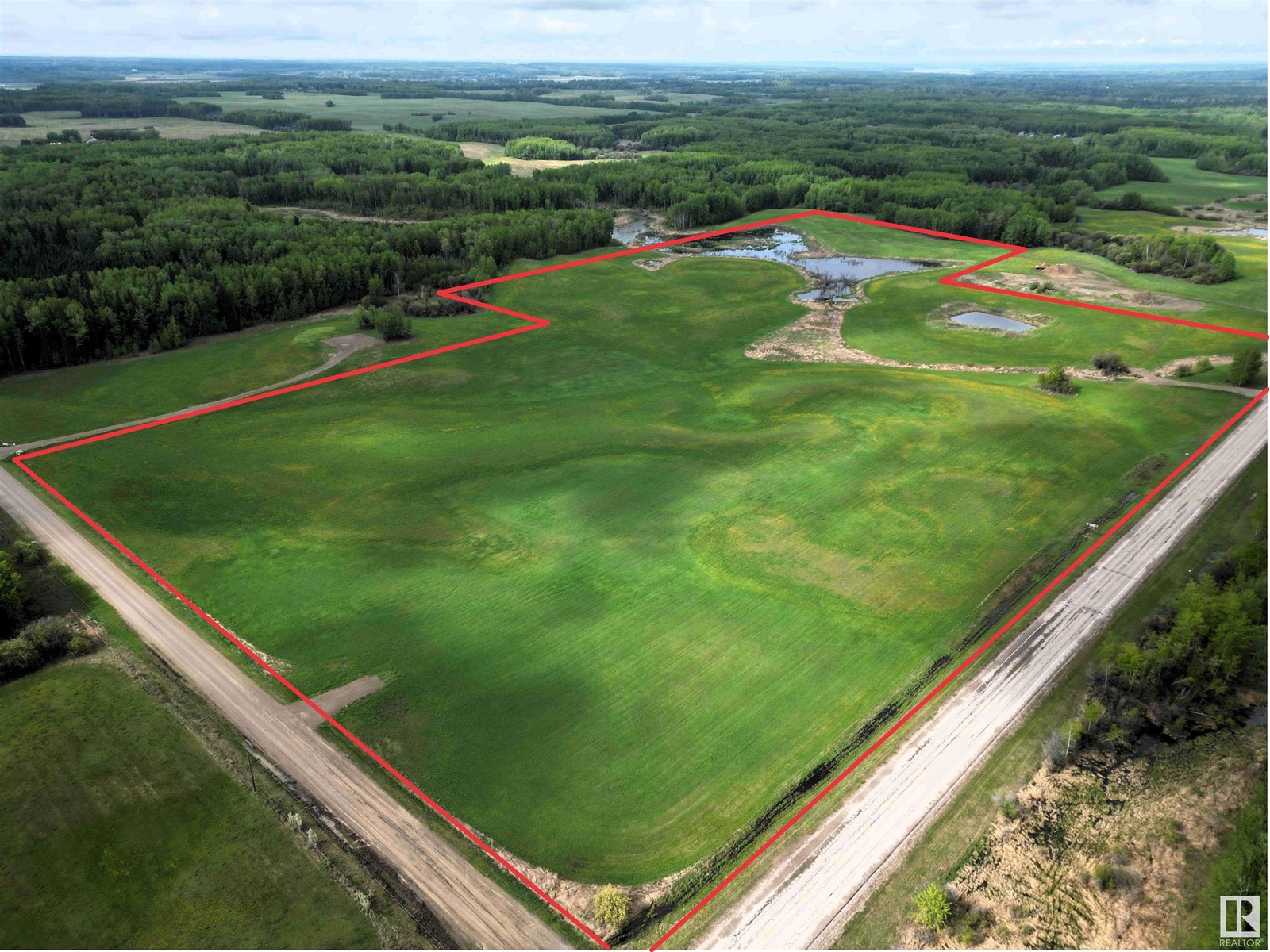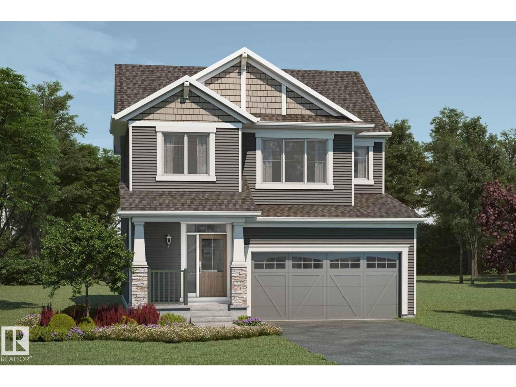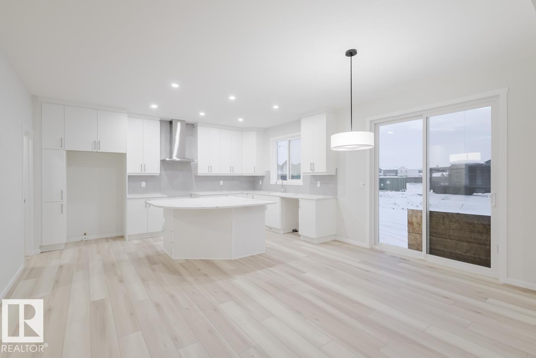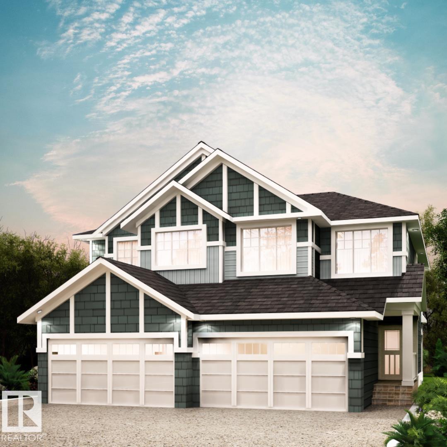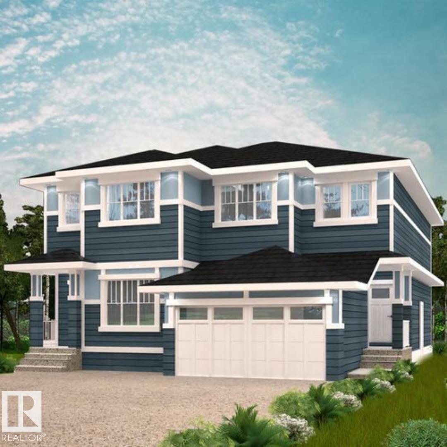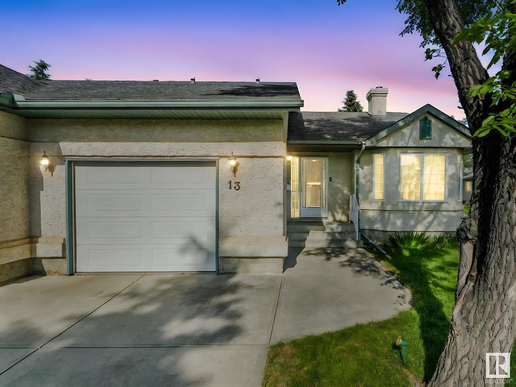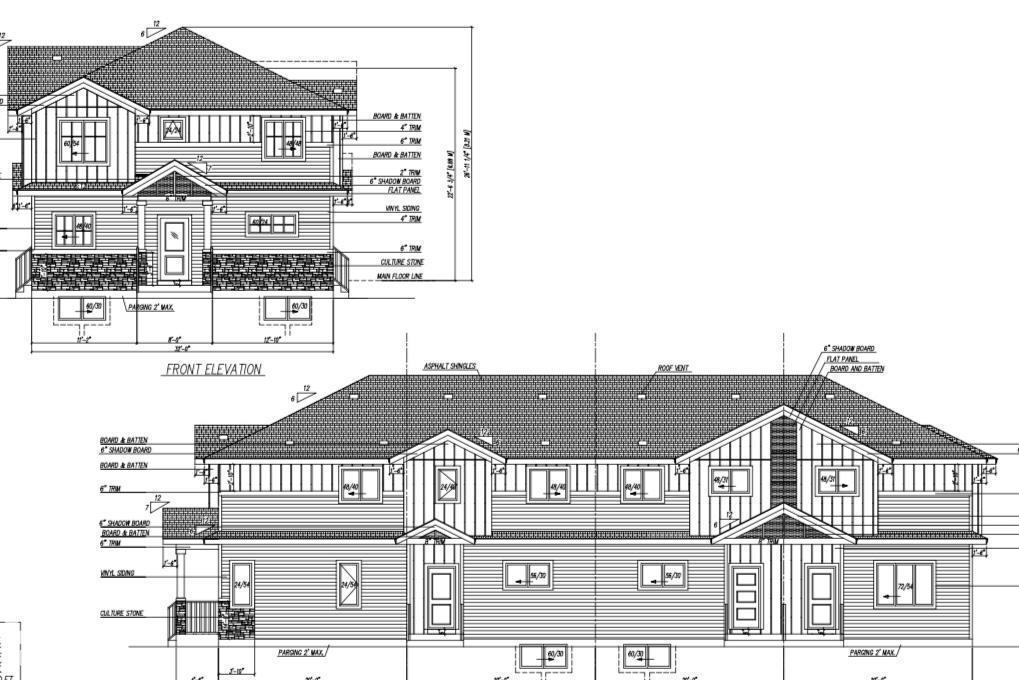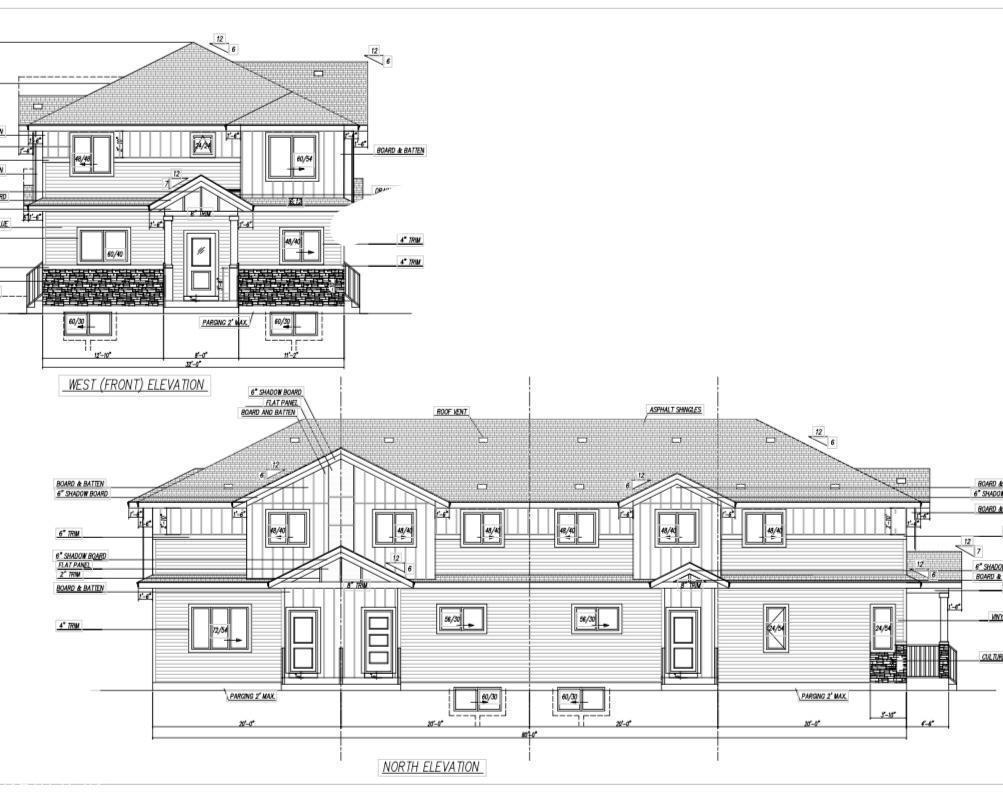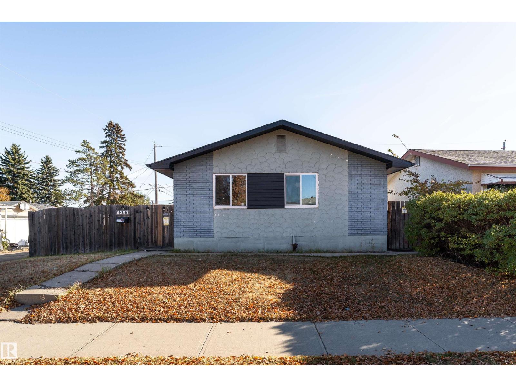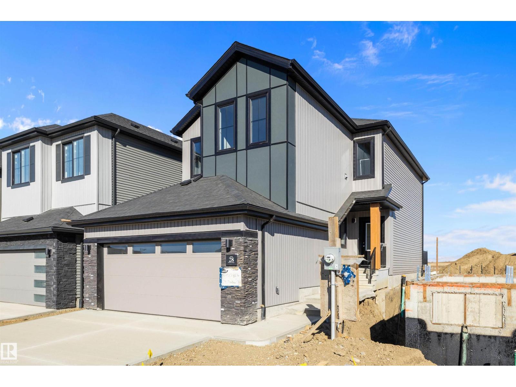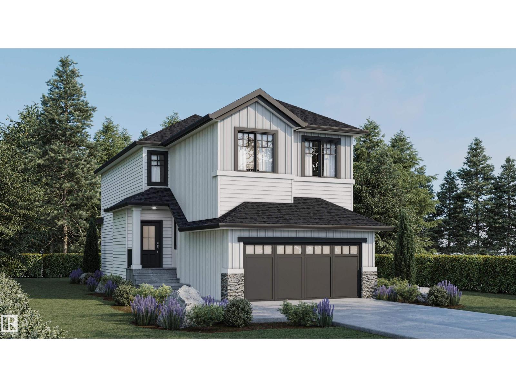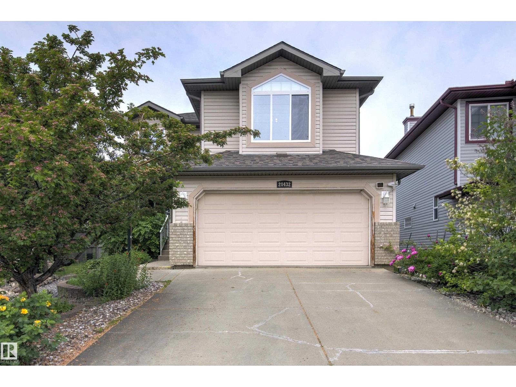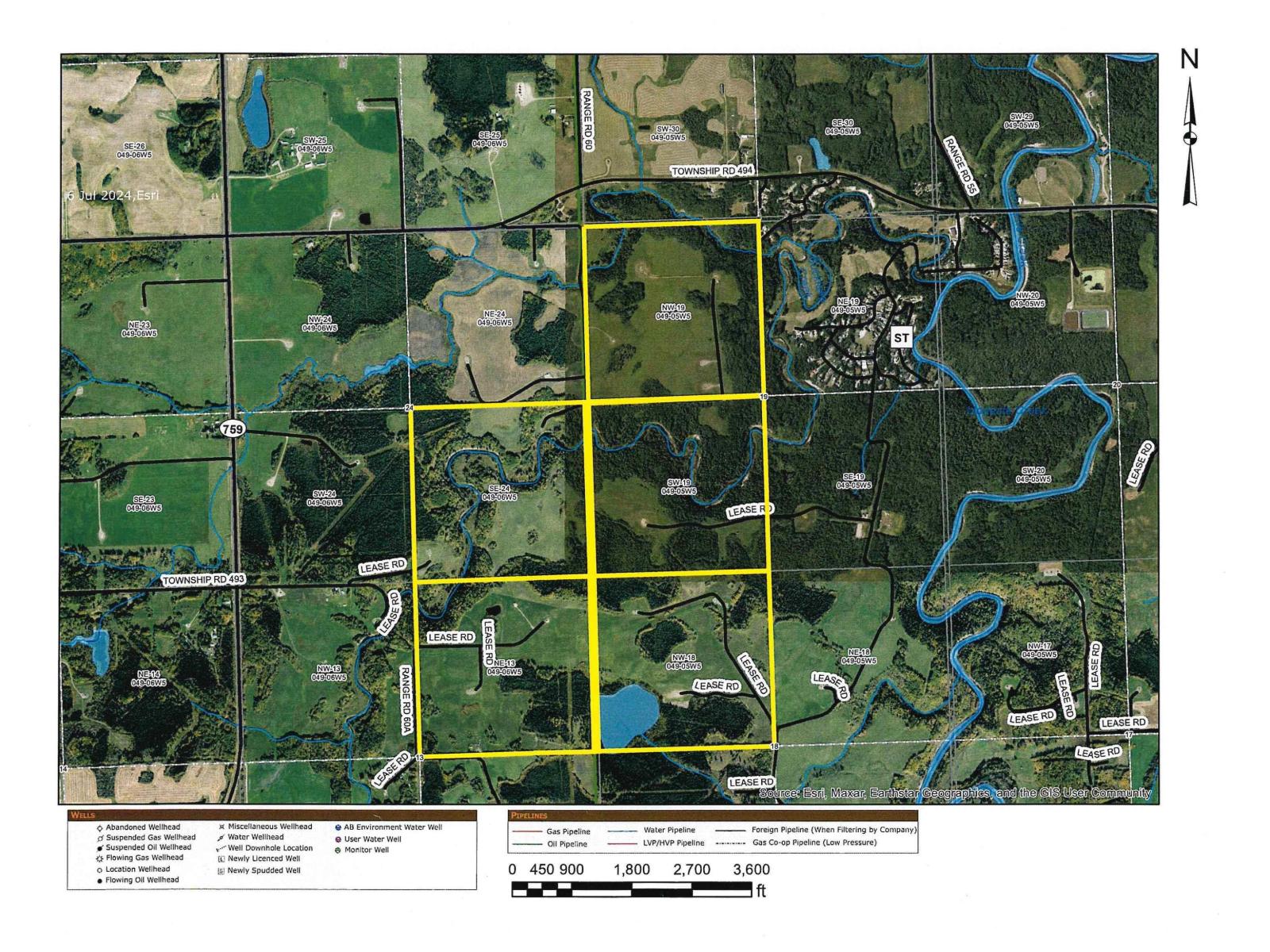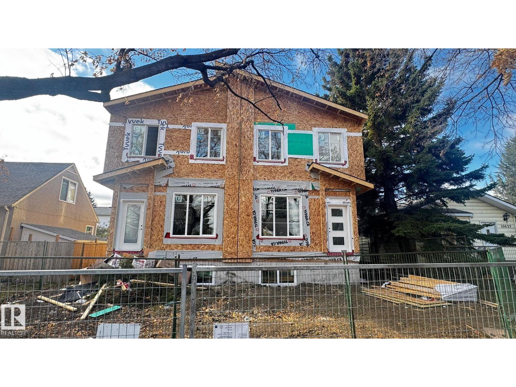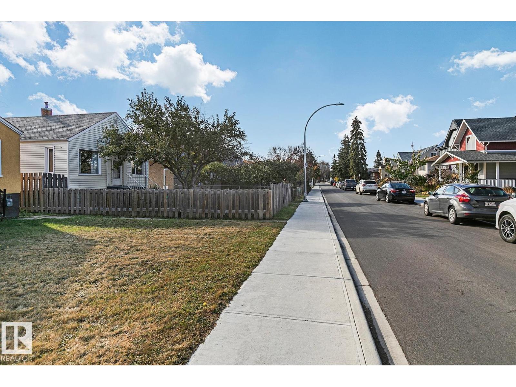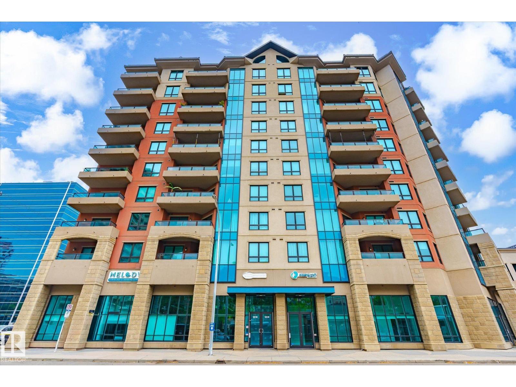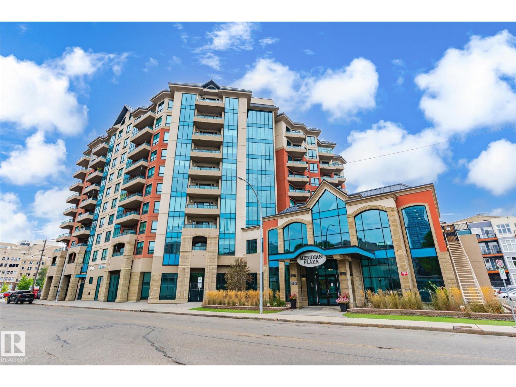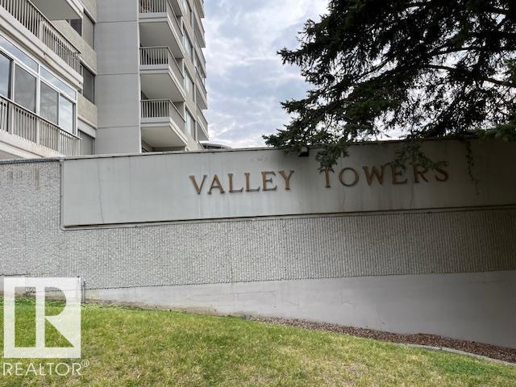14019 106 Av Nw
Edmonton, Alberta
Incredible opportunity to improve an existing bungalow style home with double garage or build a dream home on this beautifully situated lot. Surrounded by mature trees, well maintained properties, wide street and easily accessible back alley. Great neighbourhood of Glenora with convenient access to main routes and vibrant life of Downtown. (id:62055)
Century 21 All Stars Realty Ltd
#105 14707 53 Av Nw
Edmonton, Alberta
Welcome to this beautifully updated 2-bedroom home in the highly desirable Riverbend Community of Brander Gardens! Ideally located just steps from top-rated schools, parks, playgrounds, scenic walking trails, public transit and shopping centres, this home offers both comfort and convenience. The main floor features an open concept layout with a spacious living room, a cozy wood burning fireplace, and attractive laminate throughout the main floor. Patio doors lead to a private fenced backyard perfect for outdoor enjoyment. The bright dining area is adjacent to the modern kitchen which has ample cabinetry. Upstairs you will find two generous size bedrooms and a stylish 4-piece bathroom. The basement includes a laundry area and offers plenty of space for future development. Complete with 1 energized parking stall, this home would be great for first time home buyers, down-sizers or investors! Quick possession available! Some photos virtually staged with furniture (id:62055)
Real Broker
3511 Checknita Pt Sw
Edmonton, Alberta
This beautifully designed home blends style and functionality, offering 3 spacious bedrooms, 2.5 bathrooms, and a main-floor den—perfect for families or professionals. A grand spiral staircase welcomes you into the open-concept layout with 9' ceilings, luxury vinyl flooring, and oversized windows that fill the space with natural light. The gourmet kitchen features quartz countertops, 42 cabinets, a walk-in pantry, and ample storage, flowing seamlessly into the dining and living areas for easy entertaining. Upstairs, generous bedrooms provide comfort and privacy. Conveniently located near Calgary Trail and Gateway Boulevard, this home offers quick access to South Common Shopping Centre, Edmonton International Airport, and the Premium Outlet Collection. Surrounded by walking trails, green spaces, and scenic water features, the community balances tranquility with accessibility. Utilities not included. No pets allowed. (id:62055)
Kairali Realty Inc.
2807 35 St Nw
Edmonton, Alberta
Available immediately! This spacious, move-in-ready home in the highly sought-after Bisset community offers 3 main-floor bedrooms, a bright living room with abundant natural light, a formal dining area, and a well-appointed kitchen perfect for family meals. The fully finished basement features 2 additional bedrooms, a cozy family room. Enjoy the comfort of central air conditioning, an attached double garage, a fully fenced backyard, and beautifully landscaped outdoor space ideal for entertaining or relaxing. Located within walking distance to Bisset School and Mary Hanley Catholic School, and close to local parks, shopping centers, restaurants, and convenient public transit. Perfect for families seeking a combination of space, comfort, and easy access to amenities in a friendly, established neighborhood. (id:62055)
Kairali Realty Inc.
4305 Highway 633
Rural Lac Ste. Anne County, Alberta
41.27 acres, only 10 minutes to town! 2 road access points off the property and 2 possible driveways. This property is super close to quading/snowmobiling trails through the environmental reserve. Ideal access and location for business owners with room for shops, storage and parking needs. Several lakes nearby with public boat launches to enjoy boating, paddle boarding, fishing and water sports. BEAUTIFUL mix of CLEARED and TREED AREAS providing the PERFECT BUILDING SITE or RECREATIONAL property for you to ENJOY for DECADES. Lots of opportunity here to have the PERFECT GETAWAY less than 1 hour from Edmonton. (id:62055)
RE/MAX Real Estate
20505 16a Av Nw
Edmonton, Alberta
Brand New Home by Mattamy Homes in the master planned community Stillwater. This stunning YAMNUSKA detached home offers 3 bedrooms and 2 1/2 bathrooms. The open concept and inviting main floor features including 9' ceilings, a gourmet kitchen with included appliances, quartz countertops, waterline to fridge and a LARGE walk-in pantry. The gas line off the rear is an added bonus! Upstairs, you'll continue to be impressed with a bonus room, walk in laundry room, full bath, and 3 bedrooms. The master is a true oasis, complete with a walk-in closet & luxurious ensuite with double sinks and separate tub/shower. Enjoy the added benefits of this home with a separate side entrance, double attached garage, basement bathroom rough ins and front yard landscaping. Enjoy access to amenities including a playground, planned schools, commercial, wetland reserve, and recreational facilities, sure to compliment your lifestyle! HOA fee. UNDER CONSTRUCTION! Photos represent colour, finish, and plan. Actual build may vary. (id:62055)
Mozaic Realty Group
20510 16a Av Nw
Edmonton, Alberta
Brand New Home by Mattamy Homes in the master planned community Stillwater. This stunning SMYTHE detached home offers 5 bedrooms & 3 bathrooms! The open concept and inviting main floor features 9' ceilings, full bed and bath! The grand gourmet kitchen come with included appliances, quartz countertops, waterline to fridge and a walk-in pantry. The gas BBQ line off the rear, is an added bonus for those summer BBQ's! As you make your way upstairs, you'll continue to be impressed with the large bonus room, convenient walk in laundry room, 5 piece bath & 4 bedrooms. The master is a true oasis, complete with a luxurious ensuite with double sinks. Enjoy the separate side entrance, double attached garage, basement bathroom rough ins and front yard landscaping. Enjoy access to amenities including a playground, planned schools, commercial, a wetland reserve, and rec facilities. There is an HOA Fee. UNDER CONSTRUCTION! First (3) photos are of the interior colors, rest are of the floor plan. Build may differ. (id:62055)
Mozaic Realty Group
91 Hilton Cv
Spruce Grove, Alberta
Explore all Harvest Ridge has to offer from schools, community sports, recreation and wellness facilities, shopping and an abundance of natural amenities all close by! With over 1450 square feet of open concept living space, the Soho-D is built with your growing family in mind. This duplex home features 3 bedrooms, 2.5 bathrooms and chrome faucets throughout. Enjoy extra living space on the main floor with the laundry room and full sink on the second floor. The 9-foot ceilings on main floor and quartz countertops throughout blends style and functionality for your family to build endless memories. PICTURES ARE OF SHOWHOME; ACTUAL HOME, PLANS, FIXTURES, AND FINISHES MAY VARY & SUBJECT TO AVAILABILITY/CHANGES! $5000 Brick Credit. (id:62055)
Century 21 All Stars Realty Ltd
25 Renwyck Pl
Spruce Grove, Alberta
Fenwyck, an expansive new community in Spruce Grove which borders an 80-acre environmental reserve and offers over 40 kilometers of all-weather trails. You'll enjoy a close proximity to schools, parks, pathways, shopping and more in this beautiful community! With over 1500 square feet of open concept living space, the Soho-D from Akash Homes is built with your growing family in mind. This duplex home features 3 bedrooms, 2.5 bathrooms and chrome faucets throughout. Enjoy extra living space on the main floor with the laundry room and full sink on the second floor. The 9-foot ceilings and quartz countertops throughout blends style and functionality for your family to build endless memories. **PLEASE NOTE** PICTURES ARE OF SHOW HOME; ACTUAL HOME, PLANS, FIXTURES, AND FINISHES MAY VARY AND ARE SUBJECT TO AVAILABILITY/CHANGES WITHOUT NOTICE. (id:62055)
Century 21 All Stars Realty Ltd
#13 9420 172 St Nw
Edmonton, Alberta
Welcome to Horizon Villas – a peaceful 55+ bungalow-style condo community that truly feels like home. Tucked away in a quiet, friendly enclave, this beautifully maintained & super clean end unit offers comfort, convenience, and lifestyle. Just half a block from essential shopping, you'll love how easy it is to get what you need, when you need it. Inside, the home greets you with vaulted ceilings, an abundance of natural light, and a neutral color scheme. The open-concept layout features hardwood flooring, stainless steel kitchen appliances, and the ease of main floor laundry. With 2 bedrooms on the main floor and a 3rd in the fully finished basement, there’s plenty of space for guests or hobbies + 2.5 bathrooms ensure everyone has room to relax. Enjoy the attached garage, low condo fees, ample visitor parking, and a beautiful park-like green space just around the corner. Horizon Villas is a well-managed, sought-after community, perfect for those looking to downsize without compromise. (id:62055)
Maxwell Progressive
64430 Rg Rd 265
Rural Westlock County, Alberta
8.9 Acres Near Thortonville – Perfect for Your Dream Home! Discover the peace and space you’ve been looking for with this 8.9-acre parcel located just 1 mile north of the Thortonville Hall and paved Highway 663. A mature yard site with power and natural gas hook-ups already in place — ready for you to build your dream home or move on a modular and start enjoying country living right away. Enjoy a private, quiet setting surrounded by nature, with plenty of room for family, toys, and animals. Ideally located near Cross Lake Provincial Park, Long Island Lake Municipal Park, and endless crown land for outdoor recreation. A rare opportunity to own an acreage that blends convenience, privacy, and recreation. Country comfort meets outdoor adventure — your rural lifestyle starts here! (id:62055)
Royal LePage Town & Country Realty
10451 149 St Nw
Edmonton, Alberta
FEB-MARCH COMPLETION!! Brand New FOURPLEX in GROVENOR with 3 Legal Basement Suites – Prime Investment Opportunity! This property features 3 bedrooms and 2.5 bathrooms each at upper unit, welcomed by a modern open concept, the main floor features chefs kitchen with SS appliances, living and dining space; and also include 2 bedroom and 1 bathroom in each LEGAL basement suite with separate entrances, Separate Laundry and full kitchens .. Designed for high rental income or extended family living. Ideally located just minutes to Downtown Edmonton, West Edmonton Mall, and the River Valley, with schools, shopping, and public transit all within walking distance. Each unit spans Approx. 1300 sq ft above grade, plus 640 sq ft in the basement as per plan . it's Under Construction. The fourplex next door is also available. (id:62055)
RE/MAX Excellence
10447 149 St Nw
Edmonton, Alberta
Feb- march Completion! Brand New FOURPLEX in GROVENOR with 3 Legal Basement Suites of 2 bedrooms each – Prime Investment Opportunity! This property features 3 bedrooms and 2.5 bathrooms each at upper unit, welcomed by a modern open concept, the main floor features chefs kitchen with Stainless steel appliances, living and dining space; and also include 2 bedroom and 1 bathroom in each LEGAL basement suite with separate entrances, Separate Laundry and full kitchens .. Designed for high rental income or extended family living. Ideally located just minutes to Downtown Edmonton, West Edmonton Mall, and the River Valley, with schools, shopping, and public transit all within walking distance. Each unit spans Approx. 1300 sq ft above grade, plus 640 sq ft in the basement as per plan . it's Under Construction. The fourplex next door is also available. (id:62055)
RE/MAX Excellence
8207 169 St Nw
Edmonton, Alberta
Welcome to this charming 1,011 sq. ft. bungalow situated on a desirable corner lot in Elmwood! The spacious living room features a lovely brick accent wall, while the bright dining area includes a built-in cabinet for extra storage. The kitchen offers plenty of cabinets and a convenient pantry. The main floor also includes three generous bedrooms and a 4-piece bathroom. The fully finished basement provides great flexibility — perfect for an in-law suite or potential income — featuring a kitchenette, large family room, two additional bedrooms, and another 4-piece bathroom. Enjoy the fully fenced yard with a huge oversized double garage. Ideally located near schools, playgrounds, West Edmonton Mall and Misericordia Hospital. (id:62055)
Exp Realty
28 Chartres Cl
St. Albert, Alberta
Welcome to this brand new 2191 SQFT, Lancaster II Model by award winning Blackstone Homes in upscale community of Cherot. The exceptional architectural & magnificent PARIS theme Playground makes this neighbourhood unique. As you enter will be welcomed by nice foyer leading to a main floor bedroom with full bath, perfect for work from home days/guest room. Mudroom with built ins, walk through pantry leading to beautiful kitchen. Great room offers linear fireplace with tiles, open to large kitchen & dining area with coffered ceiling. The 2nd floor offers 4 good size bedrooms, 2 full baths, bonus room & laundry room. Master bedroom is huge with beautiful spa like ensuite offering 2 sinks, shower & freestanding tub, huge WIC. Other features - 9 feet main & basement ceiling, HRV, feature walls, MDF shelving throughout, upgraded flooring, black plumbing, electrical, Up to the ceiling soft closing cabinets, upgraded quartz, Rear deck & New Home Warranty. Close to park, Ray Gibbons Dr. & shopping. (id:62055)
Century 21 Signature Realty
26 Chartres Cl
St. Albert, Alberta
Welcome to this brand new 2115 SQFT, Chelsea Model by award winning builder Blackstone Homes in upscale Cherot St. Albert. Upon entering you will be welcomed by nice foyer finished with beautiful wainscoting leading to a much needed bedroom, perfect for work from home days,/guest, mudroom with built ins, walk through pantry leading to beautiful kitchen with huge island. Dining room with nice windows overlooking the backyard with beautiful deck. Great room offers 18' open to below ceiling with linear fireplace with tiles & coffered ceiling. The 2nd floor offers 3 big size bedrooms, bonus room. Big size master bedroom with beautiful spa like ensuite offering double sinks, shower & freestanding tub, huge WIC with access to laundry. Other features - Separate entrance, 9' main/basement ceiling, Deck, upgraded shower with 10mm frameless door, MDF shelving throughout, feature walls, upgraded black plumbing and quartz throughout, all appliances, New Home Warranty. Close to park & shopping and Ray Gibbons Dr. (id:62055)
Century 21 Signature Realty
20432 50 Av Nw
Edmonton, Alberta
Spacious 5-Bedroom Home with Finished Basement in The Hamptons! Welcome to this beautiful two-storey home with a front attached garage, located in the family-friendly Hamptons community. Featuring maple hardwood floors, the main level offers a den, laundry area, powder room, and an open-concept kitchen, dining, and living space with a gas fireplace and access to a private deck. Upstairs includes a bright bonus room, 3 bedrooms, and 2 full baths, including a spacious primary suite with jacuzzi tub and separate shower. The fully finished basement adds 2 more bedrooms, a full bath, and a large family room. Enjoy a private yard and easy access to Anthony Henday, Whitemud Freeway, schools, parks, trails, and shopping. Perfect for a growing family! (id:62055)
RE/MAX River City
Nw 18-49-5 W5m
Rural Brazeau County, Alberta
WHAT AN OPPORTUNITY to own 4 quarters & take over a lease Qtr. Whether you are looking for starting your own cattle & or horse ranch or just using these properties as an investment. There is 52,455 in surface lease revenue. You could also lease out the quarters if you want the properties for an investment. One qtr. has a lake that would be a great spot to add some cabins, possibly campground with approval. You will find there is ample water for the animals with the modest creek running through the Qtr.'s, ponds, & multiple gates for cattle to move to various areas. The land has a variety of gates for accesses. The Birchwood golf course with restaurant/bar is close by. You are 20 minutes to Drayton Valley or same distance to Breton or Tomahawk. Land is NW-18-49-5 W5M, NW-19-49-5 W5M, NE-13-49-6 W5M, SE-24-49-6 W5M Lease is SW-19-49-5 W5M The creek separates 1 qtr. & lease which is close to Birchwood and the other 3 are together and access is Hwy 39 RR60. Think of the options you could have! (id:62055)
RE/MAX Vision Realty
10633 60a Av Nw
Edmonton, Alberta
A Rare Investment Opportunity in PLEASANTVIEW! This newly built, income-generating 8-unit 4plex offers exceptional design, long-term performance, and strong RENTAL returns. Featuring a total of 16 BEDROOMS, 12 FULL BATHROOMS, and 4 HALF BATHROOMS, each unit is thoughtfully designed with premium finishes including luxury vinyl plank flooring, quartz countertops, stainless steel appliances, 9 ft ceilings, and upgraded fixtures. The UPPER UNITS include 3 bedrooms, 2.5 baths, in-suite laundry, and modern open-concept layouts. The legal basement suites are fully finished with 1 bedroom, 1 bathroom, private entry, full kitchens, and their own laundry. Perfectly located just 1 minute from MOUNT PLEASANTVIEW SCHOOL and only 10 minutes to DOWNTOWN, this property combines convenience with long-term value. With projected RENTS of $13,500–$14,500/month, this turnkey asset is ideal for investors seeking CMHC MLI Select eligibility and reliable cash flow. A true turnkey multifamily opportunity built to outperform. (id:62055)
Maxwell Polaris
9221 110 Av Nw
Edmonton, Alberta
Welcome to McCauley, the Heart of Edmonton. This home is nestled on a quiet street in Little Italy, close to the Italian Centre. Original hardwood floors add character. Open concept main floor with old character charm. There are 2 bedrooms on the main level and 1 more in the basement. As well, there are 2 bathrooms - 1 up and 1 down. Single detached garage and a fully fenced back yard with an apple tree in the front yard. (id:62055)
Royal LePage Noralta Real Estate
#304 10142 111 St Nw
Edmonton, Alberta
Experience refined urban living in this 3rd floor CORNER UNIT at the spectacular MERIDIAN PLAZA. Designed for entertaining, the open-concept layout showcases hardwood floors, 9' ceilings, a cozy gas fireplace, and an elegant living and dining area bathed in NATURAL LIGHT from south-facing windows & patio doors to the balcony. The well-appointed kitchen features granite countertops, stainless steel appliances, and a stylish breakfast bar. The primary suite offers a spa-inspired 5pc ensuite with dual vanities, soaker tub, glass shower, and a spacious walk-in closet. A second generous bedroom and full bath are privately situated on the opposite side of the suite. Additional highlights include in-suite laundry with storage, TITLED UNDERGOUND PARKING, and access to PREMIUM AMENITIES: a Mediterranean-style atrium, fitness centre, owners' lounge, event space with a full kitchen, & bike storage. Just one block to Jasper Ave and steps from restaurants, trails, shopping conveniences, & the Ice District. (id:62055)
RE/MAX Elite
#507 10142 111 St Nw
Edmonton, Alberta
Exceptional 5th-floor unit in MERIDIAN PLAZA, offering upscale urban living in a beautifully designed building. This spacious open-concept suite features hardwood floors, 9’ ceilings, southwest-facing windows, a cozy gas fireplace, & garden door to the COVERED BALCONY. The kitchen offers granite countertops, sleek appliances, a breakfast bar, pantry, and an adjacent dining area. The primary suite includes a 3pc ensuite, plenty of storage, and a generous walk-in closet. The second bedroom, situated on the opposite side for enhanced privacy, also features a walk-in closet, balcony access, and is conveniently located next to the main 4pc bath. Enjoy in-suite laundry with extra storage, plus TITLED UNDERGROUND PARKING. Additional AMENITIES of this luxurious complex include a gorgeous Mediterranean themed atrium, fitness room, bike storage, mixer/event room with a full kitchen, & elegant owner’s lounge. Terrific location 1 block from Jasper ave & close to restaurants, shopping, transit, and the Ice District. (id:62055)
RE/MAX Elite
5c Twin Tc Nw
Edmonton, Alberta
Charming townhouse in Twin Terrace—ideal for first-time buyers, downsizing, or investors! Freshly painted and move-in ready, this home offers low maintenance laminate and tile flooring, a bright galley kitchen with white cabinetry, tile backsplash, stainless steel appliances, and a cozy dining area. The spacious living room features a large picture window for plenty of natural light and a convenient 2pc powder room around the corner. The upper level offers 3 comfortable bedrooms and a full 4pc bath. The newly renovated basement adds flexible space for a family/rec room. Enjoy outdoor living on the stylish new stone patio, surrounded by mature trees and a maintenance free vinyl fence. Additional upgrades include new basement windows, water purifier, roof 2013. Walking distance to schools, parks, shopping, transit, and the community league.*Some photos are virtually staged (id:62055)
RE/MAX Elite
#2002 9923 103 St Nw
Edmonton, Alberta
River Valley View from your 20th floor condo! Spacious 2 bedroom and 2 bathroom condo! Top of the line upgrades completed in 2015. Beautiful kitchen and bathroom Renos! South facing view from bedroom, living room and balcony! Luxury condo with all amenities including a pool, whirlpool, exercise room, social room and plenty of visitor parking. Great location, short walk to shopping, only steps to Jasper Ave, LRT and easy access to U of A and Grant MacEwan. (id:62055)
Royal LePage Arteam Realty


