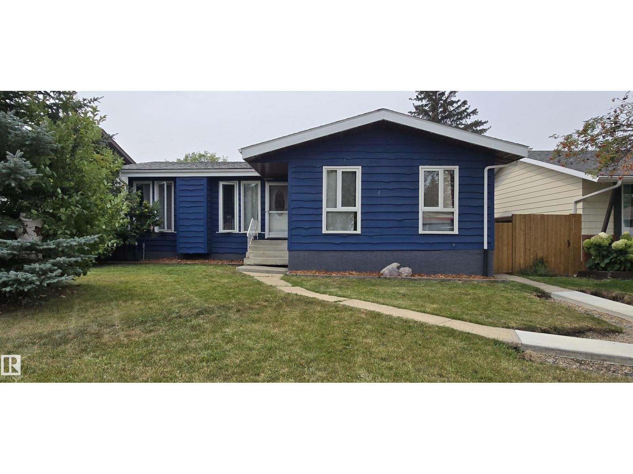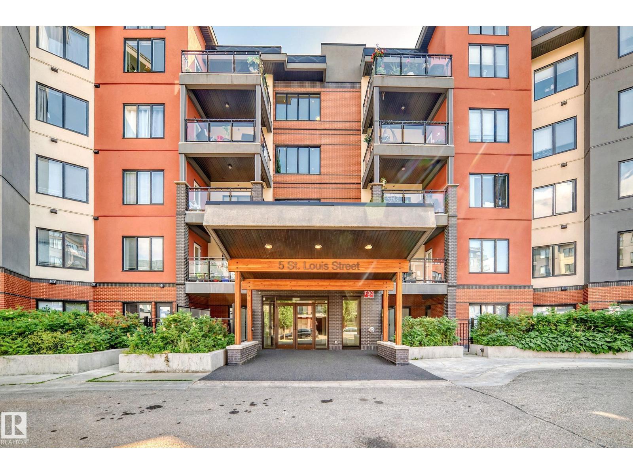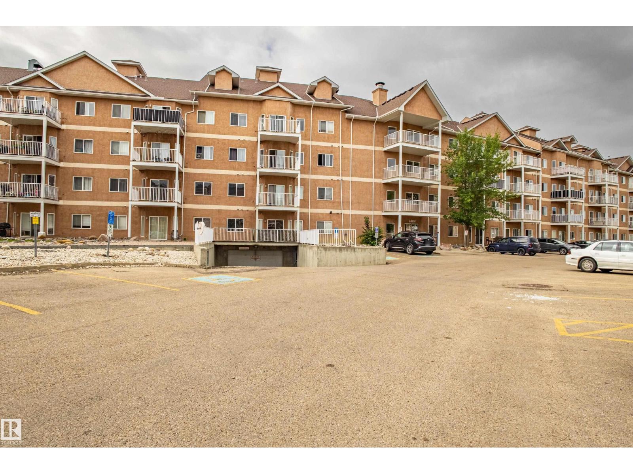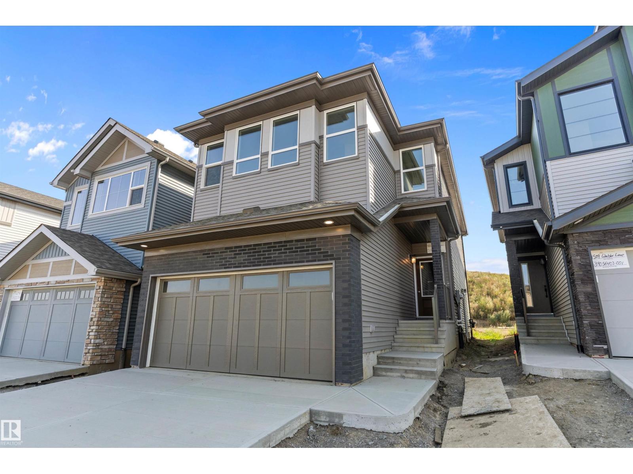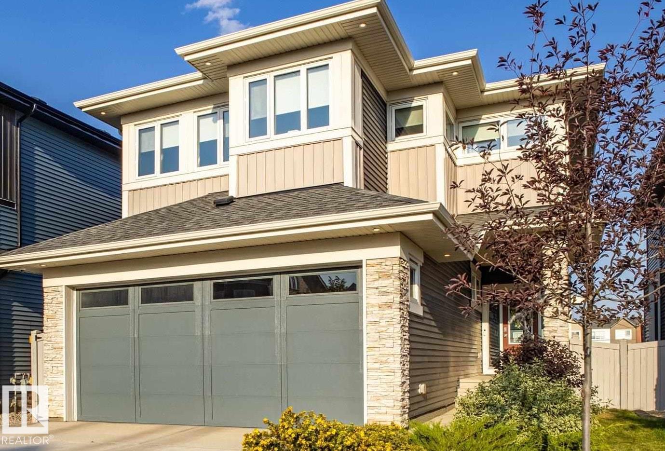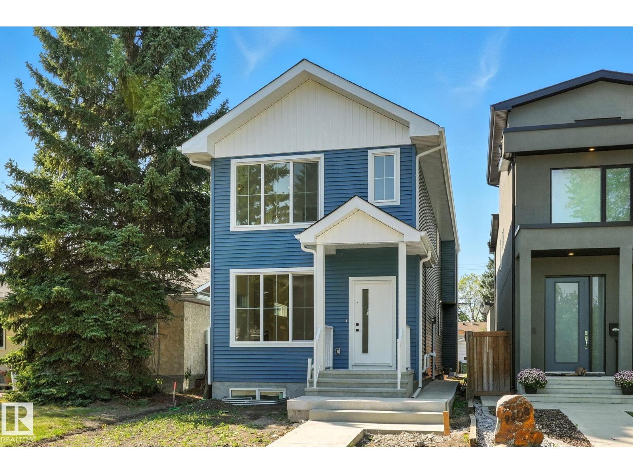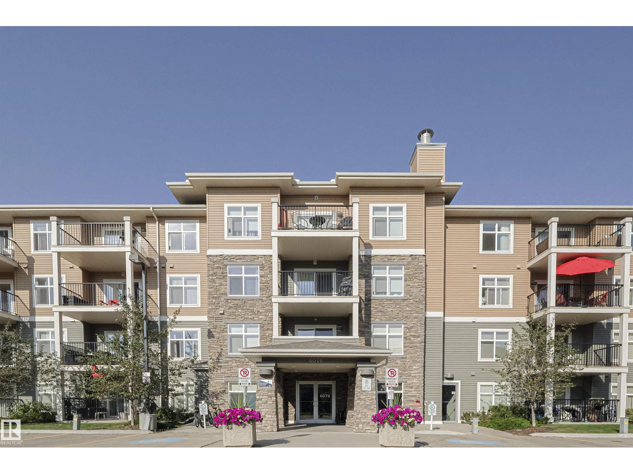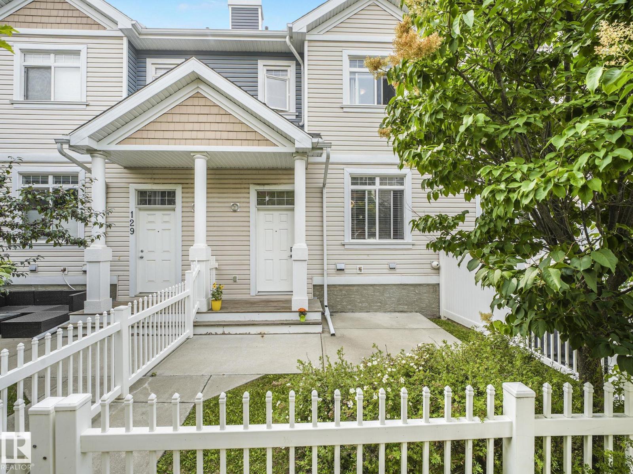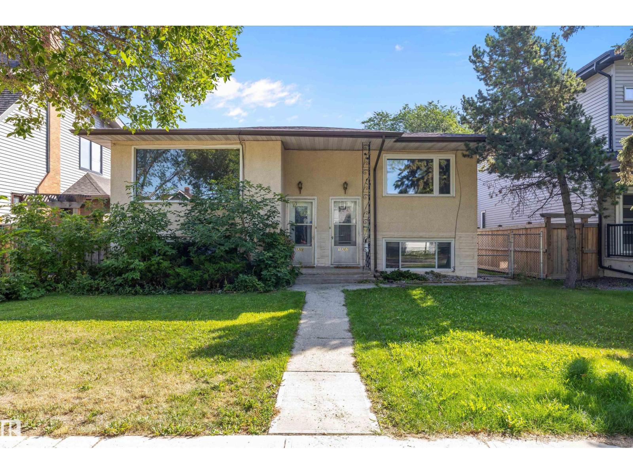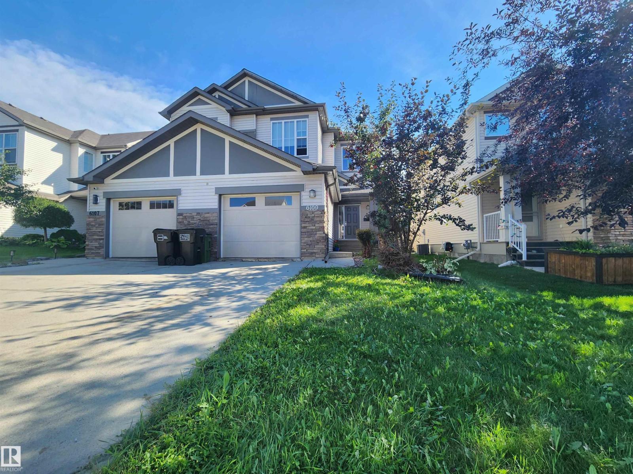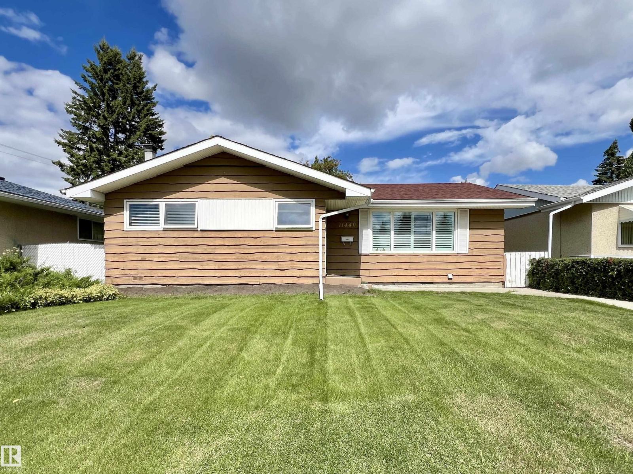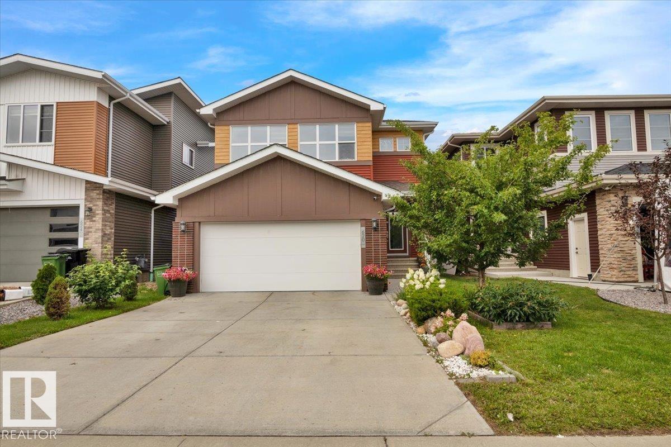1736 61 St Nw Nw
Edmonton, Alberta
Great family home situated on a large lot in Meyokumin. Over 1,100 sq ft of main floor space includes the primary bedroom with a 2-piece ensuite, the main bath, and 2 additional bedrooms. A large sunken living room with the kitchen and dining area, overlooking the deck and expansive backyard. The finished basement includes a large family room with a bar area, a four-piece bath, and a large den. There are numerous storage spaces and closets in this home, and with the oversized heated double garage, the storage possibilities are endless. NEW WINDOWS, SLIDING GLASS DOOR and BACK DOOR - all installed in 2022. SHINGLES REPLACED in 2021, and additional attic insulation was also done, along with a NEW HWT. Most of the back yard fence was replaced within the last few months. (id:62055)
Homes & Gardens Real Estate Limited
#506 5 St Louis St
St. Albert, Alberta
Penthouse Living with Park Views at Grandin Parc Residences Welcome to this stunning penthouse unit in the highly sought-after Grandin Parc Residences, ideally located next to Grenadier Park in Downtown St. Albert. This rare offering combines modern luxury with natural beauty, delivering a lifestyle of comfort, style, & convenience. Enjoy soaring 13-foot vaulted ceilings & expansive park views that bring the outdoors in. Recently updated with fresh paint & modern cabinetry, the home feels bright & refreshed. Large windows flood the space with natural light, while central air conditioning ensures summer comfort. The gourmet kitchen features quartz countertops, porcelain tile flooring, & upgraded stainless steel appliances, perfect for both cooking and entertaining. Every finish has been thoughtfully chosen for timeless appeal & lasting quality. This is a truly special home in a vibrant, nature-connected community. Don’t miss your chance to own one of the best units in the building! Pet friendly complex! (id:62055)
RE/MAX Real Estate
#326 4304 139 Av Nw
Edmonton, Alberta
Enjoy convenience and comfort at the Estates of Clareview! This spacious 1 bedroom plus den condo offers over 900 sq. ft. of open living space with 9-foot ceilings. The modern kitchen is equipped with stainless steel appliances, a built-in microwave, fridge, dishwasher, and bright white cabinetry. Additional features include an in-suite washer and dryer, gas BBQ outlet, and northwest-facing windows for natural light. The unit also comes with an underground parking stall (B57). Residents enjoy excellent building amenities such as a fitness centre and billiard room. With the LRT right at your doorstep, plus easy access to the City Recreation Centre (with swimming pool and library), shopping, dining, and schools, this is the perfect combination of lifestyle and location. (id:62055)
Maxwell Polaris
4511 Warbler Loop Nw
Edmonton, Alberta
Welcome to 4511 Warbler Loop NW —where style, space, and smart design come together in the heart of Kinglet! This Castor model by City Homes Master Builder offers 1861 sq ft of thoughtfully designed living space with 3 bedrooms, 2.5 bathrooms, and a central bonus room perfect for family movie nights or a kids’ play zone. The open-concept main floor features a modern kitchen that flows into the living and dining areas—ideal for entertaining or everyday living. A separate side entrance opens the door to future suite potential or added flexibility. The home's elegant finishes and layout offer comfort with a touch of luxury. Nestled in a peaceful, nature-inspired community near parks and amenities, this home delivers modern living with room to grow. Close to the Anthony Henday, shopping, and all major amenities! Immediate Possession Available! (id:62055)
Exp Realty
6013 Naden Landing Ld Nw
Edmonton, Alberta
Better than a Show Home. This has to be one of the Nicest Homes in all of Griesbach. This Executive Family Home has amazing views backing onto Bedford Basin Pond. This Home is amazing in every detail. Custom Upgrades throughout: Upgraded Cabinets and Lighting, Interior Decorated Professionally, Custom Window Covering, Custom Tile Work, Fully Finished Walkout Basement, Multiple Outdoor sitting areas, Huge Deck, Covered Portion of the Deck features Retractable Screens, $7,000 Water Softener, Upgraded Bosch Appliances with a 36 Induction cook top, Pot Filler, Garburator, Wine and Bar Fridge, Main floor features a den, open concept Entertainers Kitchen with Massive Kitchen Island. Upstairs features an amazing Theater Area with over $10,000 custom Overhead Beams, Master features a Coffee Bar with sink and Bev fridge, His and Hers Sinks with Huge Walk in Shower and 2 Over sized Bedrooms each with desks, Garage comes Heated with Epoxy Flooring and Drain, Tank less Hot water on Demand. Full A/C (id:62055)
RE/MAX River City
9606 86 Street Nw
Edmonton, Alberta
Brand new single family home located steps away from the Strathearn Park lookout with a double detached garage and a finished one-bedroom legal basement suite. The main floor has an open-concept living area with a chef’s kitchen, two-tone cabinetry with built-in pantry storage, top-of-the-line appliances, and an infinity quartz island counter. The main floor has a flex/den room that can serve as a fourth bedroom in the main unit or an office, and a 2-piece powder room. The living area features a beautiful gas fireplace surrounded by floor to ceiling tiles. On the second floor, you will find a bright and spacious master bedroom with a walk-in closet and a 4-piece ensuite, a full laundry room with plenty of extra storage space, a 4-piece family bathroom and two extra bedrooms. Strathearn is one of Edmonton’s most desirable, picturesque and vibrant neighborhoods, with easy access to LRT, schools and downtown Edmonton. (id:62055)
Maxwell Devonshire Realty
#230 6076 Schonsee Wy Nw Nw
Edmonton, Alberta
This condo is located in the SHOREWINDS complex in the community of Schonsee. When entering this condo, you come to an OPEN CONCEPT layout featuring a large living room, a dining area and a kitchen with all your essential appliances and BREAKFAST BAR. The spacious master bedroom features a walkthrough closet and ENSUITE bathroom. There are an additional bedroom and a full bathroom. Enjoy the summers on your dedicated BALCONY and the convenience of your own TITLED underground parking with attached STORAGE LOCKER. and IN SUITE LAUNDRY. This building features a FITNESS ROOM AND GAMES/SOCIAL room. Close to all amenities including shopping, restaurants, schools, parks and public transportation. (id:62055)
RE/MAX Rental Advisors
#128 1804 70 St Sw
Edmonton, Alberta
LIFE'S A BEACH IN SUMMERSIDE! This well maintained DUAL-MASTER floorplan offers 2 spacious bedrooms on the upper floor, each with its own en-suite bathroom. The main level is open concept, offering UPGRADED FINISHES throughout including HARDWOOD FLOORS, TILE in the KITCHEN & ENTRY, and everyone's preferred QUARTZ COUNTERS. Lots of space in the dining area for large kitchen table. Ample counter space throughout. The east facing patio allows for sunny enjoyment in the mornings & a reprieve from the heat in the evenings! The basement features access to the Double attached Garage, Mechanical Room, and Laundry / Storage. Just a short 15 minute walk to MICHAEL STREMBITSKY SCHOOL (K to 9). Enjoy all the amenities Summerside has to offer, including LAKE ACCESS, Grocery shopping, restaurants and more! (id:62055)
Real Broker
11307 / 11309 127 St Nw
Edmonton, Alberta
Massive 1653 sq/ft UP/DOWN DUPLEX on one of the nicest streets in the heart of Inglewood. Turn key investment property would be perfect for investors or for the ultimate mortgage helper. Both levels feature 3 bedrooms and LARGE living rooms and dining rooms. Upper level has one and a half baths and lower level has 2 FULL baths including a freshly renovated 4 piece bath. Kitchens both have dishwashers and lots of counter and cupboard space. Separate laundry rooms with newer washers and dryers on each level. BRAND NEW FURNACES AND HWT, along with newer shingles. Many newer windows and beautiful hardwood flooring on main level. Large 50ft x 142ft lot with plum and apple trees in backyard along with an oversized double detached garage. Tons of parking out back with a huge driveway, RV parking and newer fencing. Separate entrances at the front and on the side of house. All appliances included and available for a quick possession! (id:62055)
Royal LePage Noralta Real Estate
6109 13 Av Sw
Edmonton, Alberta
Imagine walking your kids to school — no car needed, just a short stroll to Corpus Christi Catholic (K–9). This beautifully maintained 1520 sqft half duplex offers true family-friendly living. Step inside to a spacious entrance that opens into a unique multi-level layout. The main living area blends comfort and style with upgraded flooring and appliances. Upstairs, 3 bedrooms give everyone space to recharge, including a primary suite with a private ensuite. The real highlight? A soaring bonus room with high ceilings — perfect for movie nights, playtime, or a home office. With 2 additional bathrooms for convenience, this home is designed for growing families who need both space and function. Outside, a large backyard is ready for BBQs, a playset, or your dream garden. Located in a quiet, family-oriented community with all amenities just 5–10 minutes away, this home is clean, well cared for, and full of character (id:62055)
Royal LePage Arteam Realty
11440 Malmo Rd Nw
Edmonton, Alberta
Welcome to Malmo Plains, one of the most sought-after Southgate communities. This 1238 sqft bungalow sits on a 6000+ sqft lot and offers 3 bedrooms and 1.5 baths on the main floor. Bright natural light flows through the spacious living area and the fully remodeled kitchen. The finished basement with separate entrance features 2 additional bedrooms, a large family room, and a roughed-in kitchen—offering excellent potential for rental income. Outside, enjoy a huge wooden deck and a double detached garage. The home has numerous upgrades including roof, windows, furnace, and an upgraded power supply. Located within walking distance to Southgate Mall and LRT, with quick access to Whitemud Dr and Hwy 2. And Malmo Elementary is also just steps away. A wonderful choice for both living and investment. Don’t miss it! (id:62055)
Century 21 Bravo Realty
620 42 St Sw
Edmonton, Alberta
DOLCE VITA BUILT HOME with 4bdrms, 2.5-bathrms house with a nice yard, freshly upgraded, backing to green space.Main offers a comfy lifestyle to settle in this modern house built at the highest point of the prestigious Hills of Charlesworth. Main floor features a nice bedroom/ office and a bathroom, gourmet kitchen with a large pantry, granite counter tops, stainless steal appliances, stove-gas, built in micro waive, lots of room to sit and eat at kitchen counter- open bright living and dining area leading to a huge well built wooden deck with amazing view. Moving to upstairs you will find a great bonus room with big windows to the left side and a very spacious master suite along with 2 other good sized bdrms to the right side. There are 2 nicely designed bathrooms upstairs which are a 5-piece ensuite, while two additional bedrooms share the full bathroom. This home also includes a 240V/40 amp circuit in garage for charging port for electric cars. Basement has a SEPERATE ENTRANCE for future developments. (id:62055)
RE/MAX Excellence


