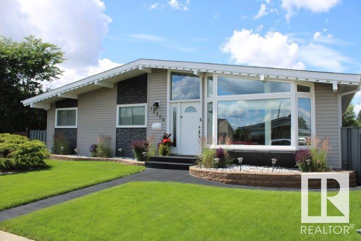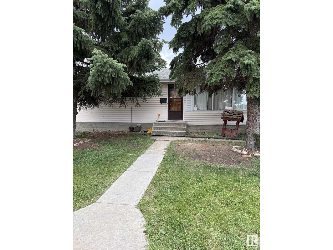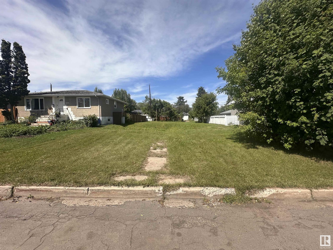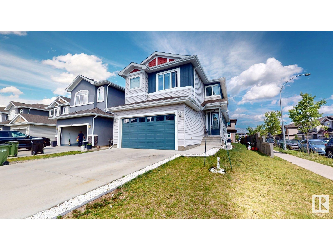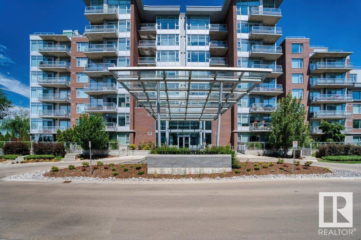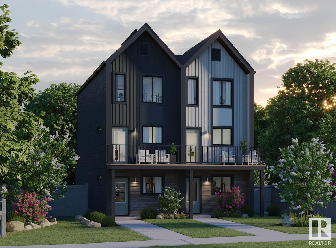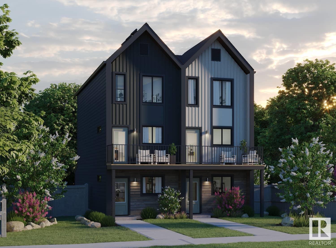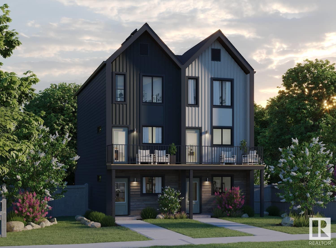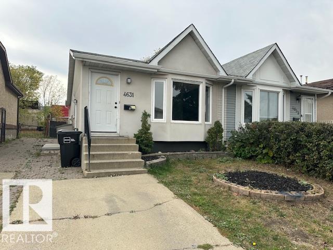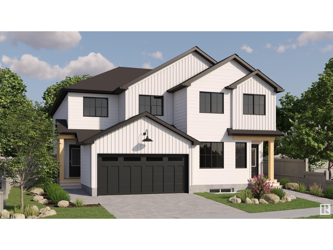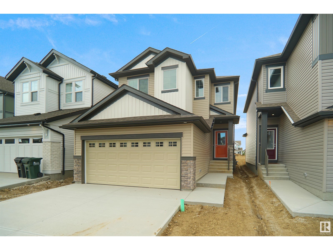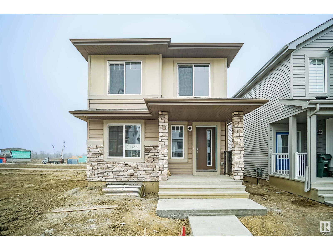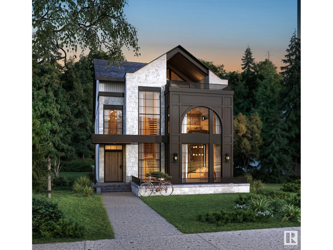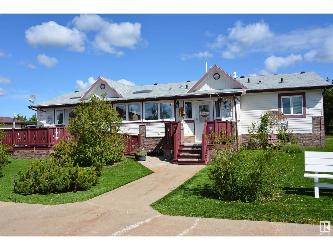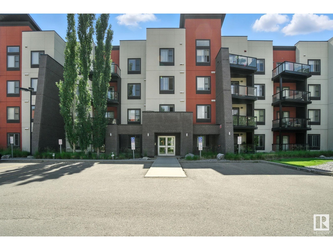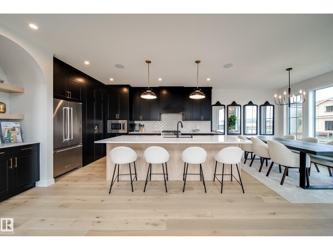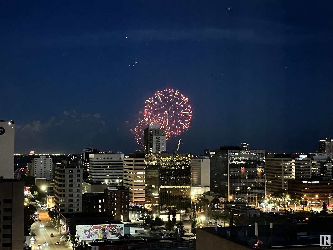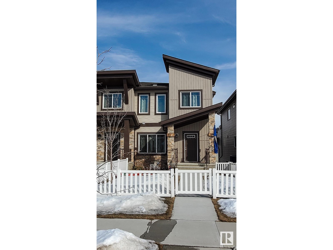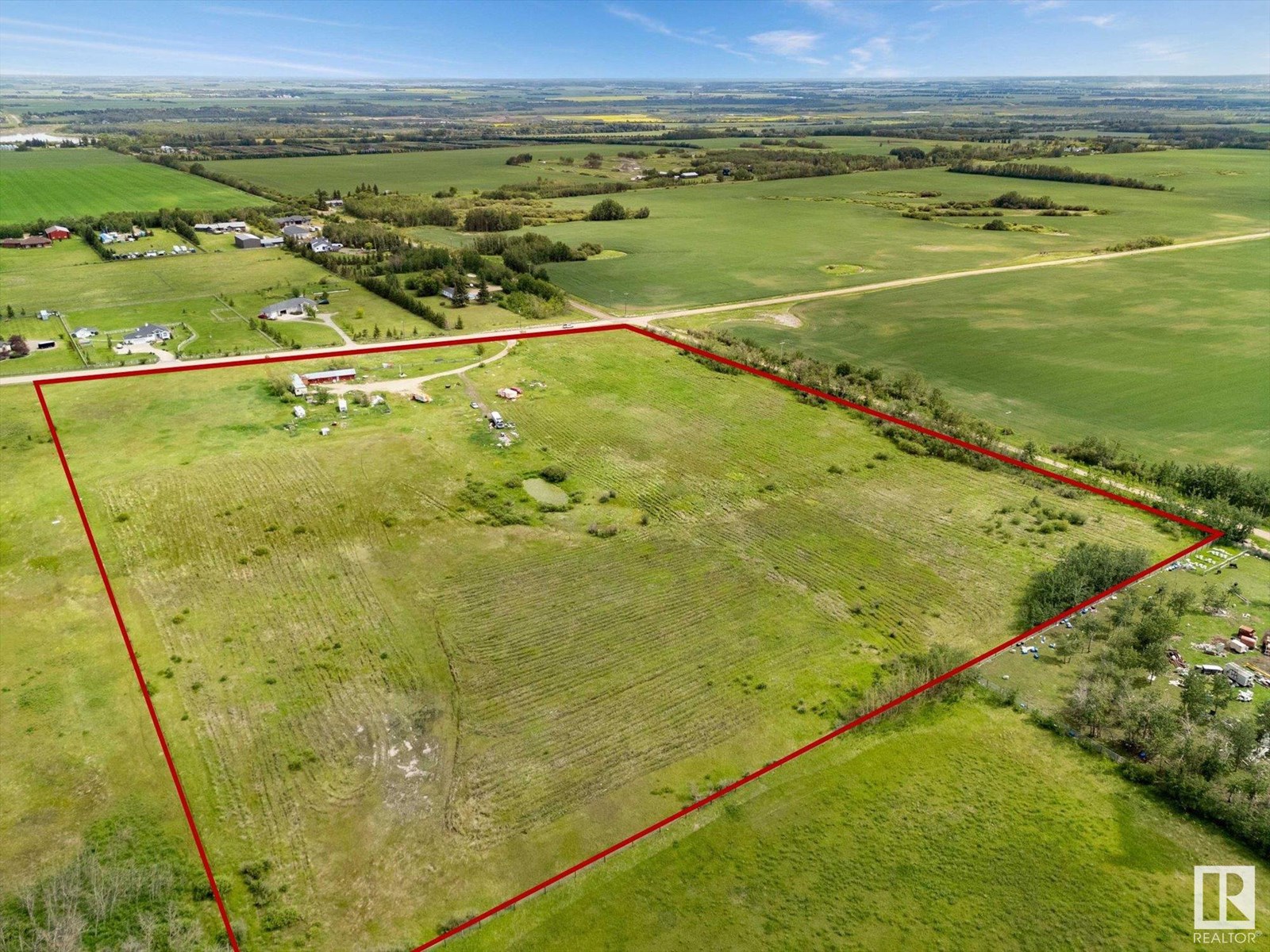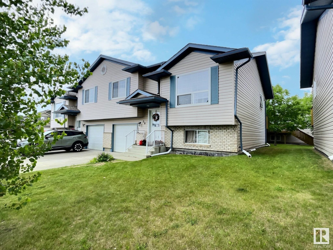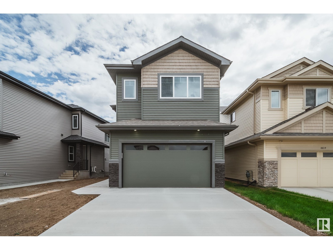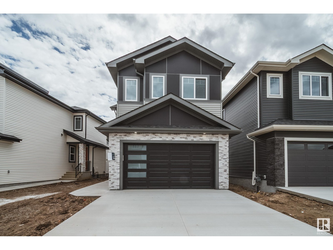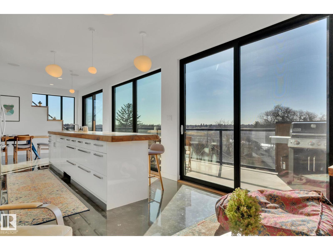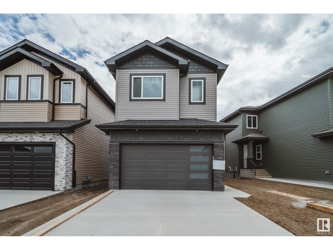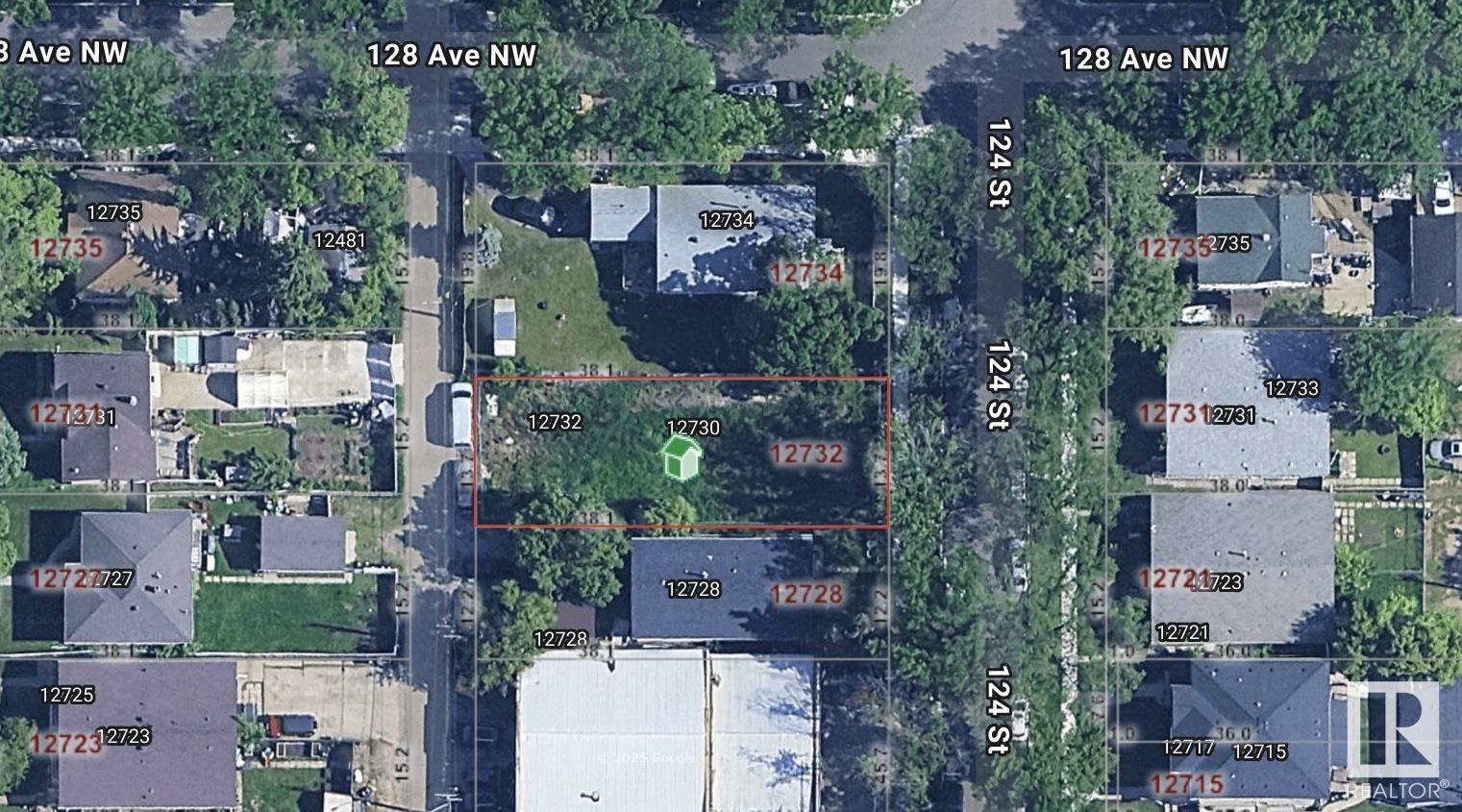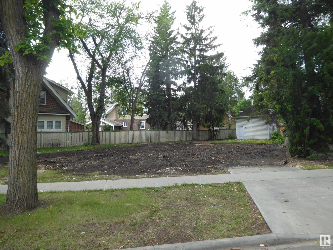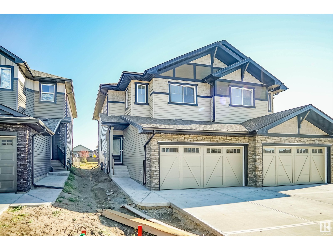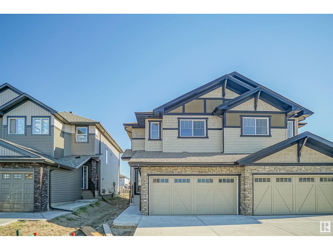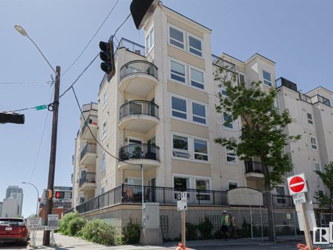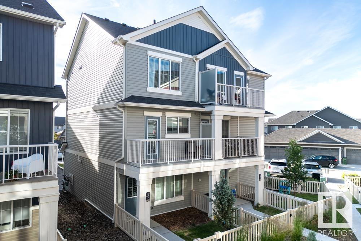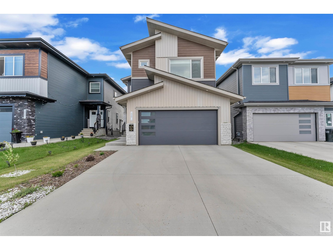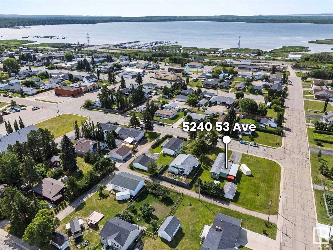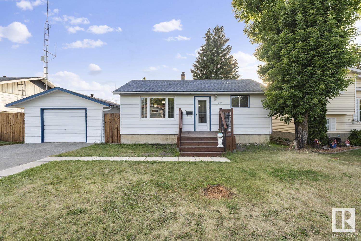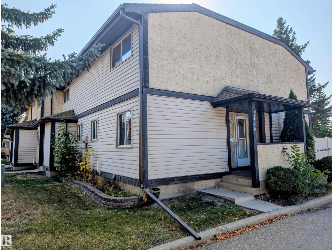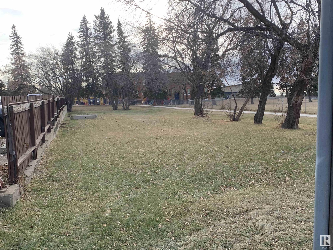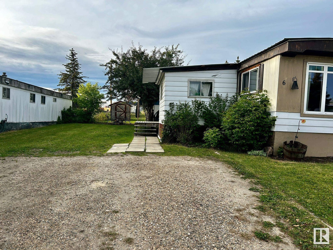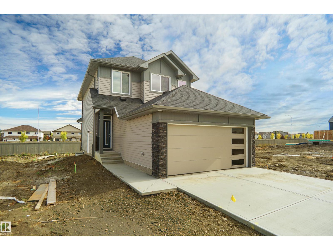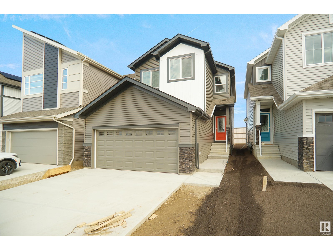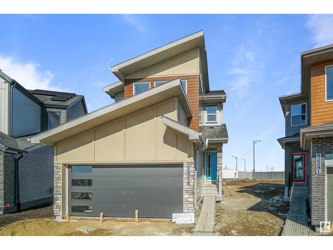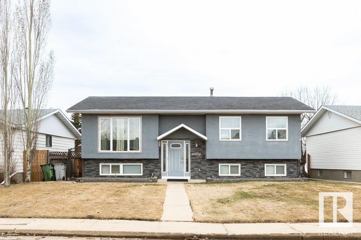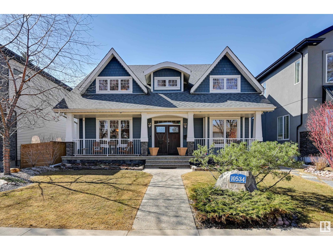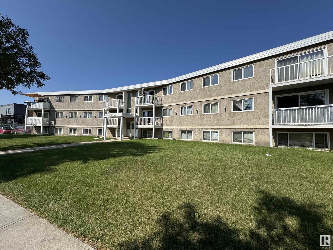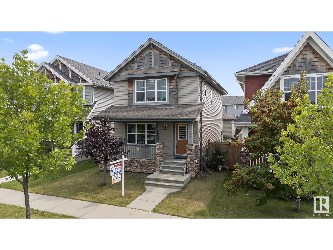13304 70 St Nw
Edmonton, Alberta
This wonderful home is finally on the market! Come out and see how truly nice this home is and exactly why it is worth every penny. Extremely well kept and maintained over the years with upgrades all done. Rubberized driveway and garage floor as well as rubber pads over the cement for the sidewalks and deck. Gorgeous landscaping -underground computerized sprinkler - leads you into the home featuring vaulted ceilings in the formal front room - well lit from the beautiful picture window. Separate dining area off the family room. Well appointed kitchen off the three season living area. 3 good sized bedrooms with a 2 piece off the master. Upgraded four piece bath up stairs. Completely finished downstairs with a spare bedroom, 3 piece bathroom and plenty of storage. Hot water heating with three separate zones. Central A/C as well. Metal low maintenance fence. RV parking with a 24' x 26' fully finished garage. Small south greenhouse in garage! Awesome property - just move in and enjoy! (id:62055)
Homes & Gardens Real Estate Limited
14014 106 Av Nw
Edmonton, Alberta
Welcome to Glenora, where charm meets modern living! This fully renovated and expanded 1.5-storey home is bright, open, and move-in ready. With 4 bedrooms—1 main floor, 2 up and 1 in the finished basement—plus a 4pc bath main level and a 3pc down, there’s room for everyone. The main floor offers flexible living and dining spaces perfect for family life or entertaining. Downstairs includes a cozy rec room, laundry, and extra bedroom. Step into your private backyard oasis with newer sidewalks, a large deck, and lush landscaping. The double garage has a lofted storage area. Enjoy the beauty of a tree-lined street with schools, groceries, and the new LRT stop just a short walk away. After 40+ years with one loving family, this gem is ready for you! (id:62055)
RE/MAX Excellence
10115 135 Av Nw
Edmonton, Alberta
PRIME REDEVELOPMENT OPPORTUNITY IN ROSSLYN! This 600 sq m lot (approx. 52 ft wide x 125 ft deep) is RS-zoned—build up to 8 units (buyer to confirm with City of Edmonton) or subdivide into 2 single-family lots. Ideal for infill, multiplex, or townhouse development. The solid existing 4 bedroom bungalow is rented to long-term tenants wishing to stay, offering holding income while you plan. Located in a mature, family-friendly area close to schools, parks, shopping, transit, and major routes. Wide frontage and full lot depth provide excellent design flexibility and tons of options. Sold as-is, where-is. Perfect for builders or investors seeking cash flow today and redevelopment upside tomorrow! (id:62055)
RE/MAX Elite
11618 & 11620 111 Av Nw
Edmonton, Alberta
Redevelopment Opportunity in Prince Rupert Incredible opportunity to acquire two side by side lots in central Edmonton, totaling approx. 51 ft x 120 ft (6,120 sq ft). Zoned RS (Small Scale Residential Zone), offering flexibility for low-density redevelopment such as single-detached, semi-detached, or garden suite housing (subject to City approval). Ideally located along 111 Avenue in the growing community of Prince Rupert, just minutes to downtown, NAIT, Kingsway Mall, and the Blatchford redevelopment. Excellent transit access and walkability make this an ideal location for infill development or long-term investment. Lots are cleared and ready for your vision. Whether you’re a builder, investor, or future homeowner looking to design a custom home, this land presents strong potential in an established neighbourhood. Buyer to confirm all zoning, development, and servicing details with the City of Edmonton. OPEN TO OFFERS. (id:62055)
Century 21 Masters
1103 30 St Nw
Edmonton, Alberta
Beautiful corner home in the sought-after community of laurel With 5 bedrooms+main floor Den/Flex room and 3.5 bathrooms, this home offers almost 2500 sq ft total living space for a growing family . The main floor offers an open to above foyer with metal railing staircase,tiled /hardwood floor,half bathroom ,Flex room and a huge kitchen with walk in pantry,gas cook top,quartz counter tops,built in SS appliances. Cozy Living room ,feature wall,indent ceilings are a few of the many upgrades.Upstairs feature 3 spacious bedrooms, a large bonus room, upstairs laundry and a thoughtful layout perfect for both relaxing and entertaining.Legal Basement suit has 2 bedroom,Kitchen,4 piece bathroom,own laundry and spacious living area.Landscaped and Fenced .Conveniently located near schools, walking trails, grocery stores, Anthony Henday. (id:62055)
Initia Real Estate
#609 2606 109 St Nw
Edmonton, Alberta
This property is sold AS IS WHERE IS on possession. (id:62055)
Homes & Gardens Real Estate Limited
623 176 Av Ne
Edmonton, Alberta
Welcome to this brand new half duplex the “Reimer II” Built by the award winning builder Pacesetter homes and is located in one of Edmonton's nicest north east communities of Marquis and just steps to the rive valley. With over 1180+ square Feet, this opportunity is perfect for a young family or young couple. Your main floor as you enter has a flex room/ Bedroom that is next to the entrance from the garage with a 3 piece bath. The second level has a beautiful kitchen with upgraded cabinets, upgraded counter tops and a tile back splash with upgraded luxury Vinyl plank flooring throughout the great room. The upper level has 2 bedrooms and 2 bathrooms. This home also comes completed with a single over sized attached garage. *** Photo used is of an artist rendering , home is under construction and will be complete by end of December 2025 *** (id:62055)
Royal LePage Arteam Realty
621 176 Av Ne
Edmonton, Alberta
Welcome to this brand new half duplex the “Reimer” Built by the award winning builder Pacesetter homes and is located in one of Edmonton's newest North East communities of Marquis. With over 1,233 square Feet, this opportunity is perfect for a young family or young couple. Your main floor as you enter has a flex room/ Bedroom that is next to the entrance from the garage with a 3 piece bath. The second level has a beautiful kitchen with upgraded cabinets, upgraded counter tops and a tile back splash with upgraded luxury Vinyl plank flooring throughout the great room. The upper level has 2 bedrooms and 2 bathrooms. This home also comes completed with a single over sized attached garage. *** Photo used is of an artist rendering , home is under construction and will be complete by end of December*** (id:62055)
Royal LePage Arteam Realty
625 176 Av Ne
Edmonton, Alberta
NO CONDO FEES and AMAZING VALUE! You read that right welcome to this brand new townhouse unit the “Bryce” Built by the award winning builder Pacesetter homes and is located in one of North East Edmonton's nicest communities of Marquis. With over 1400 square Feet, this opportunity is perfect for a young family or young couple. Your main floor as you enter has a flex room/ Bedroom that is next to the entrance from the garage with a 3 piece bath. The second level has a beautiful kitchen with upgraded cabinets, upgraded counter tops and a tile back splash with upgraded luxury Vinyl plank flooring throughout the great room. The upper level has 3 bedrooms and 2 bathrooms. This home also comes completed with front and back landscaping and a attached garage. *** Photo used is of an artist rendering , home is under construction and will be complete by December 2025 colors may vary *** (id:62055)
Royal LePage Arteam Realty
4631 126 Av Nw
Edmonton, Alberta
Fantastic Investment or Family opportunity ! Welcome to this spacious bungalow style duplex, featuring a separate entrance to a fully finished basement, offering excellent income potential or space for extended family. The main floor boasts three generous sized bedrooms, a full bathroom, and a half bath in a master bedroom , kitchen, and a bright dining area- perfect for everyday living. The basement includes a large bedroom, a bonus room, a big storage area, and two flexible spaces- currently used as a workout room and workshop-with potential to be converted into a second kitchen and bathroom.Enjoy the outdoors with a large patio and garden area for relaxing, or entertaining. Situated in a convenient location close to schools, shopping, playgrounds, and public transportation. This property is a must-see for families, investors, or anyone looking for flexible living options. (id:62055)
RE/MAX Excellence
624 176 Av Ne
Edmonton, Alberta
Welcome to this brand new half duplex the “Laniney D” Built by the award winning builder Pacesetter homes and is located in one of Edmonton's newest north east communities of Marquis. With over 1690 square Feet, this opportunity is perfect for a young family or young couple. Your main floor as you enter has a large living area with a center kitchen perfect for entertaining that's wide open to the dining/nook area. The main floor has luxury vinyl plank through and an upgraded kitchen with quartz counter tops. The second level has a the 3 good size bedrooms and 2 full bathrooms with the stackable laundry area and large centered bonus room. This duplex also comes with a double attached garage and a side separate entrance perfect for future basement development. *** Photo used is of an artist rendering , home is under construction and will be complete by November of this year*** (id:62055)
Royal LePage Arteam Realty
4 Ellis Li
Spruce Grove, Alberta
Welcome to the “Columbia” built by the award winning Pacesetter homes and is located on a quiet street in the heart Easton. This unique property in Easton offers nearly 2200sq ft of living space. The main floor features a large front entrance which has a large flex room next to it which can be used a office if needed, as well as an open kitchen with quartz counters, and a large walkthrough pantry that is leads through to the mudroom and garage. Large windows allow natural light to pour in throughout the house. Upstairs you’ll find 3 large bedrooms and a good sized bonus room. The unspoiled basement is perfect for future development. This is the perfect place to call home. *** Home is under construction and will be complete by February 2026 the photos being used are from the same home recently built the colors may vary*** (id:62055)
Royal LePage Arteam Realty
1072 Mcleod Av
Spruce Grove, Alberta
Welcome to the Blackwood built by the award-winning builder Pacesetter homes and is located in the heart of Easton. The Blackwood has an open concept floorplan with plenty of living space. Three bedrooms and two-and-a-half bathrooms are laid out to maximize functionality, allowing for a large upstairs laundry room and sizeable owner’s suite. The main floor showcases a large great room and dining nook leading into the kitchen which has a good deal of cabinet and counter space and also a pantry for extra storage. This home also comes with a side separate entrance perfect for future legal suite development. Close to all amenities and easy access to the Stony plain road and Yellowhead trail. *** Home is under construction and will be complete this November , the photos used are of the exact home recently built but colors may vary *** (id:62055)
Royal LePage Arteam Realty
8404 134 St Nw
Edmonton, Alberta
Build your dream home on a one of a kind lot. Overlooking U of A and downtown skyline. The lot is fully cleared, fully serviced and full architectural drawings for 4015Sq Ft 2 storey home with over 5600 sq ft of living space. Ready to start construction immediately. Seller willing to build for Buyer. (id:62055)
Initia Real Estate
5044 & 5052 North Av
Swan Hills, Alberta
Excellent property worth considering. Located in the town of Swan Hills. 2.24 acres with excellent features. Quick and easy access to the property with large paved personal yard site. Plus very attractive landscaping surrounding the house and yard. Excellent buildings include (2100 sq. ft. home with a 400 sq. ft. addition and a large front deck creates a very likable and accommodating home.) (A superb shop and / or garage that is 50 ft. deep and 60 ft. wide. Providing 3 of 14 ft. W and 16 ft. H O/H doors. All heated and plumbed for main level office w/ 2nd storey exercise room.) Plus another superb 36 ft. x 84 ft. pipe frame w/metal exterior yard building that will accommodate almost everything you have or require.) This is an Excellent Property that has been very well cared for. The senior owners have created and developed an excellent property and are now looking forward to retirement and senior accommodations. (id:62055)
Sunnyside Realty Ltd
#138 308 Ambleside Link Li Sw
Edmonton, Alberta
Enjoy carefree living with this 2 bedroom, 2 bathroom home in Ambleside. No yardwork; no snow removal; no exterior maintenance. Which means you get more free time; predictable costs; access to amenities including a gym and guest suite; more social opportunities. L'Attitude Studios is just minutes away from the Currents at Windermere featuring great restaurants, prime retailers and amazing food shopping options. The moment you step inside, you'll see that this is no cookie-cutter condo. There is a nicely finished kitchen featuring wood cabinets, granite counters and stainless steel appliances with a good sized eating area. The living room is perfect for putting your feet up after a tiring day. There are 2 bedrooms including the primary with large windows and an ensuite boasting a granite counter top, 2 sinks and walk-in closet. A unique feature is the patio overlooking a quiet street. It has a gate which allows easy access for friends visiting or unloading the car. Included are 2 titled parking stalls. (id:62055)
RE/MAX Real Estate
9 Cloutier Cl
St. Albert, Alberta
Welcome to the Vanta30 built by Award Winning home builder, Justin Gray Homes in the breathtaking Modern Farmhouse professionally designed colour palette. This stunning home, equipped with with hardie/vinyl exterior located in Cherot, close to future schools/rec center. You'll be wowed by the upscale craftsmanship throughout this 2445 sqft home. Appreciate open to below greatroom, 9ft ceilings/8ft doors on the main floor, luxurious hardwood flooring, and an inviting gas fireplace. The main floor den with grand double doors makes a perfect home office or playroom. Plenty of storage in the mudroom w/built-in MDF shelving, upon entry from your oversized double garage. Step through the signature archways, into your walkthrough butler's pantry leading into the awe-inspiring chef style kitchen w/huge quartz island. Upstairs, find 3 bedrooms including a primary bedroom boasting vaulted ceilings, with 5pc spa-like ensuite and a massive walk-in closet. *Photos are similar model/colour palette. Unit may differ* (id:62055)
Maxwell Polaris
#2008 10303 105 St Nw
Edmonton, Alberta
Top-Floor Condo close to ICE District – 2 Mins to Rogers Place & Future Warehouse Park! This 20th-floor corner unit offers unobstructed east-facing views, front-row seats to Canada Day and New Year’s Eve fireworks from your private balcony, exceptional natural light including a kitchen window (rare in condos of the building!). The building is professionally managed with a strong reserve fund, new hallway carpeting, visitor parking, bike storage, a fitness facility, and a premium underground parking stall in a prime spot. Located just off 103 Avenue and 105 Street, this condo puts you: 2 minutes from Rogers Place and unique restaurants and pubs including JW Marriott Hotel. Steps from the upcoming Warehouse Park — a vibrant new green space under development. Within walking distance to grocery stores, banks, and LRT stations (MacEwan and Bay/Enterprise). This condo is ideal for professionals, students, or investors looking for location, lifestyle, and long-term value. (id:62055)
Comfree
4436 Annett Cm Sw
Edmonton, Alberta
NO CONDO FEE WITH DOUBLE ATTACHED GARAGE! Beautiful and well planned Townhouse in the desired community of Allard. The house has an open concept main floor with 9' Ceiling, upgraded Quartz countertop through out. Kitchen has a chimney style glass hood fan, side island, full height tile backsplash with corner walk in Pantry. Main floor comprised of Living Room, Dining Room, Kitchen and half bath. Upstairs there is Master Bedroom with two additional bedrooms, Laundry Room and a Bonus/Family room. Beside the master bedroom is a hallway which leads to an outdoor patio. Master Bedroom has a walk-in-closet and 4 piece ensuite. Walking distance to K-9 Public school and the playground. Close proximity to Edmonton Public Library, Superstore and Shoppers drug mart. Easy access to Highway 2 and Anthony Henday. (id:62055)
Royal LePage Noralta Real Estate
21150 Fort Rd Ne
Edmonton, Alberta
Great potential in this 19 acres parcel that lies within the Horse Hills area structure plan. Situated close to Highway 15, this location is only minutes to North Edmonton, Edmonton Science and Technology Park, Fort Saskatchewan and the Edmonton Institution. The Horse Hills area structure is a large scale development with mixed use commercial, residential, schools, expansive greenspace and LRT transportation. This unique plan is part of the City of Edmonton's vision for communities that provide residents will all goods, services and amenities within the district. The location boasts great highway access to the Energy Corridor and northern part of the province, all while being close to North Saskatchewan river and the natural forests and trails of the area. Currently on this AG zones property sits a home with shop, that is rentable until time of development. Great future development opportunity in the early stages of an exciting and vibrant new area! Drive-out and have a look - you won't be disappointed! (id:62055)
RE/MAX Real Estate
#20 6506 47 St
Cold Lake, Alberta
This 938 sq ft bilevel end-unit condo offers comfort and convenience in a quiet neighborhood close to schools and shopping. Featuring 3 bedrooms, 2.5 bathrooms, a single attached garage, and a sunny deck off the kitchen. The spacious living room and bedrooms make it ideal for families. Enjoy a private primary suite with walk-in closet and ensuite half bath. The finished basement adds a third bedroom, full bath, laundry, and a cozy rec room. Lawn care and sidewalk snow removal are covered in the condo fees—worry-free living year-round! (id:62055)
RE/MAX Bonnyville Realty
8815 183 Av Nw
Edmonton, Alberta
Welcome to this stunning over 2300 sq ft brand new home in College Woods. Featuring 4 spacious bedrooms, including two co-primary suites with ensuites, this home offers both luxury and flexibility. The main floor bedroom doubles as a versatile den, perfect for a home office or guest room. Enjoy the 9-foot ceilings and an impressive open-to-above great room that fills the space with natural light. The chef-inspired kitchen provides ample space for cooking and hosting. Step through the kitchen door to discover a discrete spice kitchen for all your cooking needs, complemented by a professionally curated colour palette and high-end finishes. Upstairs, a large bonus room offers additional space for entertainment or relaxation. With an attached garage and quality craftsmanship throughout, this home blends modern design with practicality. Located in the desirable College Woods community, this move-in ready gem is ideal for growing families or those seeking extra space. (id:62055)
Maxwell Polaris
8747 183 Av Nw
Edmonton, Alberta
Welcome to this exceptional brand new home offering over 2,300 sq ft of LUXURIOUS living space. This spacious home features 4 LARGE bedrooms upstairs, including a primary suite with a private ensuite. The main floor is designed for convenience and style, with a versatile main floor bedroom/den perfect for a home office or guest room, plus a main floor bathroom W/SHOWER. A beautifully designed spice kitchen offers the perfect space for cooking, while the built-in mudroom shelving and bench provide added functionality for busy families entering from the double attached garage. Upstairs, enjoy 2 full bathrooms, ideal for larger families. The open layout features PREMIUM FINISHES throughout, blending elegance with everyday practicality. Located in a desirable community, this home offers the perfect combination of space, style, and modern features. With its exceptional layout and thoughtful design, this property is the perfect place to call home. (id:62055)
Maxwell Polaris
9457 100a Av Nw
Edmonton, Alberta
Steps from downtown and the river valley, this iconic modern home in Edmonton’s Riverdale offers unmatched access to trails, cafes, parks, and city life. Enjoy stunning 270° views from the rooftop patio, overlooking lush river valley landscapes and skyline. Architecturally striking, it features Shou Sugi Ban cedar siding, polished concrete floors, built-in A/C, and a wired-in surround sound system. The open-concept main floor showcases glossy cabinetry and a dramatic 16-ft redwood island. The loft-inspired main-level primary suite offers reclaimed wood flooring, exposed brick, and a spa-like Italian marble ensuite. Three additional bedrooms, a stylish bath, and an office provide space for family or work. The walkout basement is made for entertaining, with a full bath, sauna, and custom bar. Energy-efficient with green building touches and over 2,600 sqft of upscale living space, this home defines urban luxury steps from nature, and just minutes to downtown’s cafes, parks, trails, and river valley access. (id:62055)
Cir Realty
5605 Cautley Cove Cv Sw
Edmonton, Alberta
AVH Custom Homes proudly presents this stunning custom-designed executive home located in the prestigious community of Chappelle! Designed by CM Interior Designs, this architectural masterpiece offers over 3500sqft above grade w/ additional 1336sqft professionally developed basement. The main floor welcomes you w/ an open-concept layout featuring a grand living rm w/ fireplace, gourmet kitchen w/ MASSIVE island, butler’s pantry, large dining area, main floor office/den, full bathroom, & spacious mudroom! Upstairs offers an impressive layout w/ 4 BEDROOMS including a luxurious primary suite w/ spa-inspired ensuite, huge walk-in closet & VAULTED CEILINGS, laundry room, loft, & additional full bath. Fully finished basement boasts a large rec room, Bar w/ Island, theatre room w/complete surround sound including 2 subs, projector & speakers. Gym, bedroom & bathroom perfect for entertaining or relaxing w/ family. Upgrades include a automated home system, elegant finish's, TRIPLE CAR GARAGE, Backing the POND!! (id:62055)
Maxwell Polaris
8811 183 Av Nw
Edmonton, Alberta
Welcome to this stunning brand new home in the desirable community of College Woods. Featuring 3 spacious bedrooms upstairs, two of which are co-primary's, each w/ its own private ensuite. The main floor showcases soaring 9-foot ceilings, a bright main floor bedroom/den perfect for a home office, and a striking open-to-above great room filled with natural light. The gourmet kitchen is complemented by a professionally curated colour palette and elegant modern finishes. Upstairs, enjoy a versatile bonus room ideal for relaxing or entertaining. With an attached garage, thoughtfully designed layout, and upscale craftsmanship throughout, this home is perfect for families or multigenerational living. Located in a quiet, family friendly neighbourhood, this move-in ready gem blends luxury with everyday functionality. Don’t miss your chance to own in College Woods! (id:62055)
Maxwell Polaris
#205 14916 26 St Nw
Edmonton, Alberta
Investor Alert!! Renovated one bedroom condo on the second floor located in a convenient location. New flooring, new baseboards, new paint, renovated bathroom, new backsplash in the kitchen, and designed with modern colors throughout. This property is ready to move into with no further touches needed. It comes with a private balcony, perfect for storage, such as bicycles, a bedroom, a full bathroom, a full kitchen, and a dining area. Less than two minutes drive from Anthony Henday access. Less than 10 minutes drive from Yellowhead trail. Less than 20 minutes drive from Whitemud drive. (id:62055)
Initia Real Estate
12730-12732 124 St Nw
Edmonton, Alberta
OUTSTANDING LOT in CALDER measuring 45 ft x 125 Ft (Sub divided).This site is ready to build with all the services including sewer & Epcor. Approved plans available for side by side duplex with legal suites with double detached garage.Large Main units designed to be 2 storeys, 3 bedrooms & 2.5 baths @ 1548 SQFT with legal suite basement with 2 bedrooms & 1 full washroom.This is a fantastic location in the heart of Calder with Amenities, Transportation, Schools, and a shops all within walk-ing distance.Nestled on a beautiful tree lined street, this modern home is a wise choice for any one looking for an investment property or a place to call home for many years to come that will retain its value. A rare & valuable find! (id:62055)
Maxwell Polaris
10220 Connaught Dr Nw
Edmonton, Alberta
Large pie lot on prestigious Connaught Dr. Only single family residences permitted - no multifamily allowed (Carruthers Caveat). No basement or garage suites. (id:62055)
RE/MAX Real Estate
930 15 Av Nw
Edmonton, Alberta
Welcome to the “Belgravia” built by the award-winning builder Pacesetter Homes. This is the perfect place and is perfect for a young couple of a young family. Beautiful parks and green space through out the area of Aster and has easy access to the walking trails. This 2 storey single family attached half duplex offers over 1600+sqft, Vinyl plank flooring laid through the open concept main floor. The chef inspired kitchen has a lot of counter space and a full height tile back splash. Next to the kitchen is a very cozy dining area with tons of natural light, it looks onto the large living room. Carpet throughout the second floor. This floor has a large primary bedroom, a walk-in closet, and a 3 piece ensuite. There is also two very spacious bedrooms and another 4 piece bathroom. Lastly, you will love the double attached garage. *** Home is under construction photos used are from the same model coolers may vary , to be complete by November of this year*** (id:62055)
Royal LePage Arteam Realty
928 15 Av Nw
Edmonton, Alberta
Welcome to the “Belgravia” built by the award-winning builder Pacesetter Homes. This is the perfect place and is perfect for a young couple of a young family. Beautiful parks and green space through out the area of Aster and has easy access to the walking trails. This 2 storey single family attached half duplex offers over 1600+sqft, Vinyl plank flooring laid through the open concept main floor. The chef inspired kitchen has a lot of counter space and a full height tile back splash. Next to the kitchen is a very cozy dining area with tons of natural light, it looks onto the large living room. Carpet throughout the second floor. This floor has a large primary bedroom, a walk-in closet, and a 3 piece ensuite. There is also two very spacious bedrooms and another 4 piece bathroom. Lastly, you will love the double attached garage. *** Home is under construction photos used are from the same model coolers may vary , to be complete by November of this year*** (id:62055)
Royal LePage Arteam Realty
#202 10707 102 Av Nw
Edmonton, Alberta
Magnificent in The Monaco!...This Spacious 947sqft Corner unit Boasts 2Beds, 2FULL Baths and 1 UNDERGROUND STALL. With its Wrap-around Balcony and situated across the street from Norquest College's Greenspace, you're walking distance to All the Action and immersed in Downtown Living! Additional Highlights include Newer Stainless-steel kitchen appliances (approx 4 yrs), ample Cabinet space, Peninsula Island with Breakfast Bar, Hunter Douglas two-way BLACK OUT BLINDS and 9FT ceilings. Adding even more value is the AIR CONDITIONING, In-suite Laundry with Storage, Electric Corner Fireplace, 4 piece Ensuite, Walk-in Closet and comes fully furnished. Close proximity to the ICE District, Shopping, Restaurants, and easy access to Public Transit/LRT to UofA, NAIT, along with walking distance to Grant Mac, all ensures a sound. investment!...Reward yourself today and Start Enjoying the Downtown Lifestyle! (id:62055)
RE/MAX Excellence
#26 1110 Daniels Link Li Sw
Edmonton, Alberta
Welcome to this modern 3-storey townhouse in the desirable community of Desrochers! Featuring 2 bedrooms, 2.5 baths, and a main floor den, this stylish condo-style home is perfect for first-time buyers or investors. The open-concept layout offers a bright kitchen, private balcony, and a single attached garage. The primary bedroom includes a full ensuite, providing added comfort and privacy. Located minutes from Dr. Anne Anderson High School, the Dr. Anne Anderson Community Centre, Superstore, Save-On-Foods, restaurants, and Shoppers Drug Mart, with easy access to Anthony Henday Drive and YEG Airport—everything you need is nearby. This vibrant southwest Edmonton neighborhood offers trails, modern amenities, and excellent convenience. Low condo fees and a smart layout make this a fantastic opportunity. Whether you're starting out or investing, this home checks all the boxes. (id:62055)
Rite Realty
220 42 St Sw
Edmonton, Alberta
Backing onto green space & pond – NO NEIGHBOURS AT THE BACK! Double car garage detached home || 5 BR, 3 Bath + Den + Bonus Room + Spice Kitchen + 2 Living Areas (Living & Family) || Main floor foyer opens to spacious living area & mudroom. Moving forward – open-to-above family room with electric fireplace, feature wall, indent ceiling, BIG windows with greenery view & tons of sunlight. Main kitchen with stainless steel appliances & centre island. Spacious spice kitchen with window. Dining nook with beautiful backyard view. Main floor full BR & full bath. Glass railing leads to upper-level bonus room. Den currently used as prayer room – can be used as office. Primary BR with indent ceiling, feature wall, W/I closet, ensuite & views of the pond. 3 more bedrooms with common 4-pc bath. Laundry on upper level. Enjoy privacy of a fully fenced backyard and the allure of a concrete deck.Enjoy outdoor time with nearby parks, playgrounds, and easy access to top-rated schools and shopping. Commuting is a breeze. (id:62055)
Exp Realty
5240 53 Av
Wabamun, Alberta
What can you buy for under $200,000? How about a double lot just blocks from the lake in the charming community of Wabamun? This original-owner mobile home has been in the same family since the 1970s and offers incredible potential—whether you're looking for a weekend getaway, a rental property, or a future building site. The home is livable as-is and features 3 bedrooms, a spacious mudroom, a tandem carport, a detached garage, and an additional portable/tent garage. With room to grow and just a short walk to the water, shops, and local amenities, this is an affordable opportunity to enjoy lake life or invest in your future. (id:62055)
Century 21 Masters
1213 10 St
Cold Lake, Alberta
This cute property sits on a big lot with back alley access and is a walking distance from the marina and all the restaurants, shops, and schools nearby. Main level offers a living/dining area, updated kitchen with corner pantry, 2 bedrooms, and a 4 pc bath. Big patio doors take you from the kitchen on to a back deck overlooking a huge well maintained yard with a gazebo, hot tub, and a fire pit. Basement boasts a family room, 2 more bedrooms(windows do not meet egress), and a 2 pc bath/ laundry area. This home has seen many updates over the years, including shingles (6 yrs), HWT (2yrs), kitchen cabinets and counters, front window, some basement windows, flooring up and down (new vinyl plank in both bathrooms), new toilet downstairs, and fresh paint. Hot tub is sold as is. A single detached garage and a shed complete this property. Why rent when you can own a home with great location. Property has been recently appraised for $220,000. (id:62055)
RE/MAX Platinum Realty
14009 30 St Nw
Edmonton, Alberta
Welcome home! This move-in ready townhouse in the friendly community of Hairsine is full of warmth and comfort. With 3 bedrooms and 2 full baths, it offers the perfect blend of space and charm. The large kitchen is bright and welcoming with plenty of cupboards, a gas stove, and windows that bring in natural light. The living room features beautiful hardwood floors and garden doors that lead to your own private backyard—complete with paving stones, colorful flower beds, a handy shed, and a brand-new deck, perfect for family gatherings or quiet evenings outside.Upstairs, you’ll find even more hardwood throughout, an oversized primary bedroom with a closet that spans the entire wall, a full 4-piece bathroom, and two additional bedrooms freshly painted and ready for your personal touch. The fully finished basement adds even more living space, with a cozy second family room, a 3-piece bathroom, a laundry area, and a water softener system. This home is ready for you to move in & start creating memories! (id:62055)
RE/MAX Real Estate
9203 88 Av Nw
Edmonton, Alberta
Do you love to build? This is the perfect space to create the building of your dreams. This is currently zoned as CSC but will be under the multiuse zoning come January 1, 2024. The lot is currently not serviced but could easily be with access thru the adjacent land. (id:62055)
Platinum Property Group Inc.
5424 48a Avenue
Drayton Valley, Alberta
Great lot in West Park area of Drayton Valley! Only a short walk to all of these incredible amenities!! Paved walking trails, the dog park, playgrounds, the Omniplex, the new pool! Lot has been a revenue property in the past as they rented to the current owner of the mobile home on site. The existing mobile home and shed on the land is available for purchase separately see: E4446321 (id:62055)
Century 21 Hi-Point Realty Ltd
113 Elliot Wd
Fort Saskatchewan, Alberta
Welcome to the Sampson built by the award-winning builder Pacesetter homes and is located in the heart of Fort Saskatchewan and just steps to the neighborhood park and walking trails. As you enter the home you are greeted by luxury vinyl plank flooring throughout the great room, kitchen, and the breakfast nook. Your large kitchen features tile back splash, an island a flush eating bar, quartz counter tops and an undermount sink. Just off of the kitchen and tucked away by the front entry is a 2 piece powder room and a main floor den. Upstairs is the master's retreat with a large walk in closet and a 4-piece en-suite. The second level also include 2 additional bedrooms with a conveniently placed main 4-piece bathroom and a good sized bonus room. Close to all amenities. This home is now move in ready ! (id:62055)
Royal LePage Arteam Realty
18955 28 Av Nw
Edmonton, Alberta
Welcome to the Kaylan built by the award-winning builder Pacesetter homes and is located in the heart of the Uplands at Riverview and just steps to the neighborhood parks and walking trails, this home sits on a over sized lot. As you enter the home you are greeted by luxury vinyl plank flooring throughout the great room, kitchen, and the breakfast nook. Your large kitchen features tile back splash, an island a flush eating bar, quartz counter tops and an undermount sink. Just off of the kitchen and tucked away by the front entry is a den and a 3 piece bathroom. Upstairs is the master's retreat with a large walk in closet and a 4-piece en-suite. The second level also include 2 additional bedrooms with a conveniently placed main 4-piece bathroom and a good sized bonus room. Close to all amenities and easy access to the Henday. *** Home is under construction and the photos used are from a previously built home same model colors may vary , to be complete by March 2026*** (id:62055)
Royal LePage Arteam Realty
1027 14 Av Nw
Edmonton, Alberta
Welcome to the Willow built by the award-winning builder Pacesetter homes and is located in the heart Aster and just steps to the walking trails and parks. As you enter the home you are greeted by luxury vinyl plank flooring throughout the great room, kitchen, and the breakfast nook. Your large kitchen features tile back splash, an island a flush eating bar, quartz counter tops and an undermount sink. Just off of the kitchen and tucked away by the front entry is a 3 piece bathroom and den. Upstairs is the master's retreat with a large walk in closet and a 4-piece en-suite. The second level also include 2 additional bedrooms with a conveniently placed main 4-piece bathroom and a good sized bonus room. Close to all amenities and also comes with a side separate entrance perfect for future development. *** Home is under construction and the photos used are from the same model colors may varyto be complete by March 2026 *** (id:62055)
Royal LePage Arteam Realty
20935 16 Av Nw
Edmonton, Alberta
Welcome to the Dakota built by the award-winning builder Pacesetter homes and is located in the heart of Stillwater and only steps from the new provincial park. Once you enter the home you are greeted by luxury vinyl plank flooring throughout the great room, kitchen, and the breakfast nook. Your large kitchen features tile back splash, an island a flush eating bar, quartz counter tops and an undermount sink. Just off of the nook tucked away by the rear entry is a 2 piece powder room. Upstairs is the master's retreat with a large walk in closet and a 4-piece en-suite. The second level also include 2 additional bedrooms with a conveniently placed main 4-piece bathroom. This home also comes with a side separate entrance perfect for a future rental suite. Close to all amenities and easy access to the Anthony Henday. *** Under construction and will be complete by February 2026 so the photos shown are from the exact model that was recently built colors may vary **** (id:62055)
Royal LePage Arteam Realty
10624 104 St
Westlock, Alberta
GREAT LOCATION WITH MANY UPGRADES! Main floor has 2 bedrooms (can easily be turned back into 3), 4 pce bath, living room w/ large front opening picture window, bright kitchen w/ glass backsplash, pantry & 2 door access to rear covered deck 2 tier deck. Downstairs you will find 2 spacious bedrooms, additional storage, L shaped family room w/ wood stove, & laundry/mechanical room. Outside you will find a fenced yard w/ enclosed storage under upper deck, 24x24 detached garage, & additional parking w/ room for RV. This home has had many upgrades including attic insulation, flooring, paint, duel fuel stove, exterior update, etc. Main floor has neutral colors, and home has cute street appeal! All of this conveniently located within walking distance to Westlock Elementary School, foot ball field, playground, ball diamonds, & aquatic center. (id:62055)
Royal LePage Town & Country Realty
20931 16 Av Nw
Edmonton, Alberta
Welcome to the Phoenix built by the award-winning builder Pacesetter homes and is located in the heart of Stillwater . Once you enter the home you are greeted by luxury vinyl plank flooring throughout the great room, kitchen, and the breakfast nook. Your large kitchen features tile back splash, an island a flush eating bar, quartz counter tops and an undermount sink. Just off of the nook tucked away by the kitchen is a 2 piece powder room. Upstairs is the master's retreat with a large walk in closet and a 3-piece en-suite. The second level also include 2 additional bedrooms with a conveniently placed main 4-piece bathroom. This home also comes with a side separate entrance perfect for a future rental suite. Close to all amenities and easy access to the Anthony Henday. *** Under construction and will be complete by February 2026 so the photos shown are from the same model that was recently built colors may vary **** (id:62055)
Royal LePage Arteam Realty
10534 135 St Nw
Edmonton, Alberta
Pristine Executive Craftsman Style Two Storey in Glenora! Situated on a large lot on a quiet, tree-lined street is this Award Winning Infill, featuring nearly 4,300 sqft of living space. No expense was spared in the custom build process - feel the quality of high end materials used throughout: imported Italian tile, luxurious hardware, custom cabinetry & more. Through the front door is a beautiful two storey front foyer. Then, the space opens beautifully w/ a large chefs kitchen with Towne and Countree Cabinets, Decore / Icon / Miele appliances, a large island with honed granite counters. The kitchen overlooks the perfectly landscaped backyard and enjoys tons of natural sunlight from high end windows & skylights. Next is the dining area - perfect for entertaining. Then the living room & family room each with a fireplace. Main floor is complete with a powder room & office / den. Upstairs: a full bath & three bedrooms including the primary with walk-in closet and spa-like en-suite. Fully finished Basement! (id:62055)
RE/MAX Excellence
#207 8930 149 St Nw
Edmonton, Alberta
Perfect Opportunity for Investors or First-Time Home Buyers! Welcome to this spacious 2-bedroom, 1-bathroom apartment in Jasper Place. This unit features in-suite laundry, ample extra storage, and comes with one assigned parking stall. Ideally located near schools, public transportation, shopping, playgrounds, and major amenities, this home offers a central location with strong rental demand — making it an excellent choice for both investors and first-time buyers. Don’t miss out on this opportunity! (id:62055)
Century 21 Leading
5135 1a Av Sw
Edmonton, Alberta
Welcome to this wonderful well maintained 4-bedrooms, 4 bathrooms, detached home in very nice neighborhood with lots of extras, featuring a professionally finished basement with family room, extra bedroom, and a 4 piece bathroom, the main floor has a large family room, a cozy fireplace , an open concept large kitchen with stainless steel appliances, and a 2 piece bathroom. add to that a double garage. Perfect for modern day living, laundry on upper floor near bedrooms, Master bedroom with ensuite 4 piece bathroom, walk-in closet. This house is perfect for a large family and it shows great! the price has just been dropped $10,000 (id:62055)
RE/MAX River City


