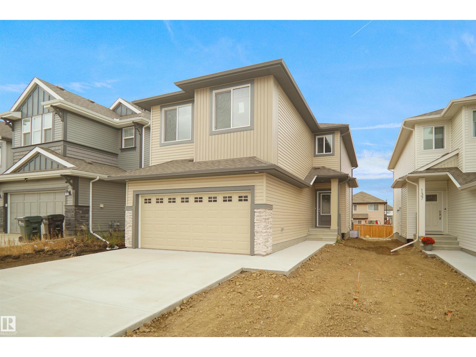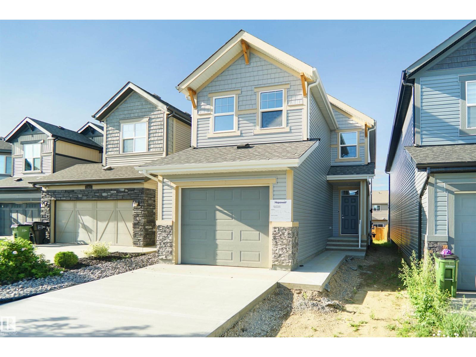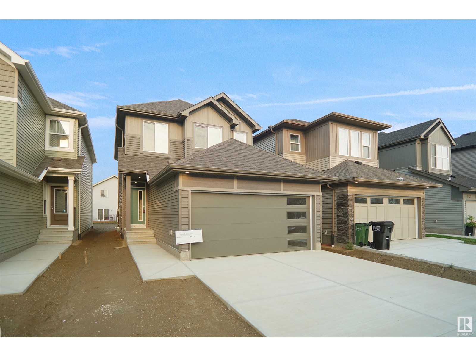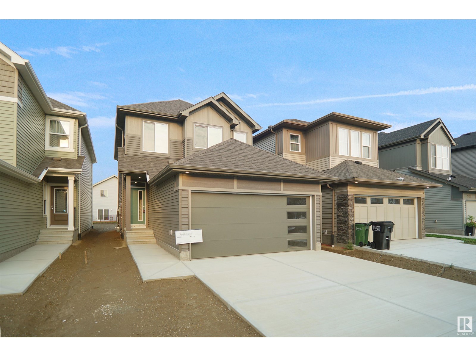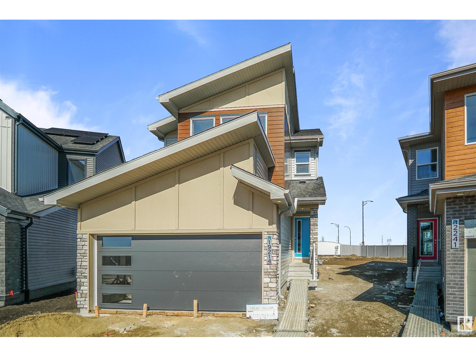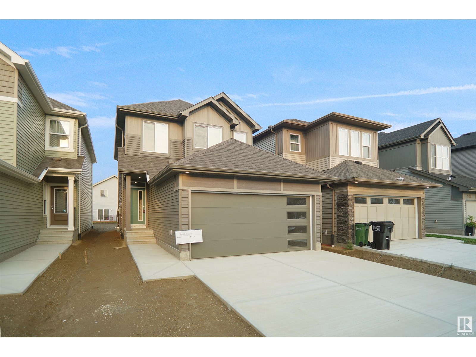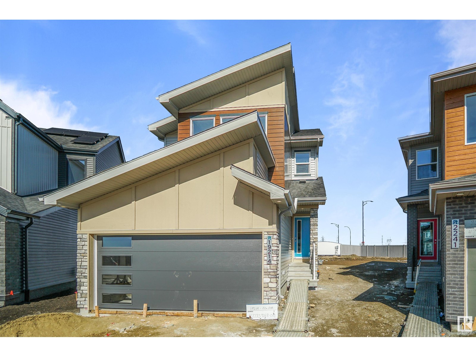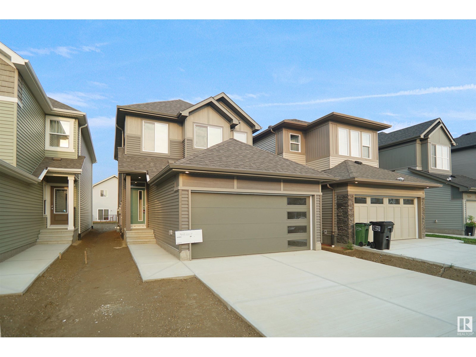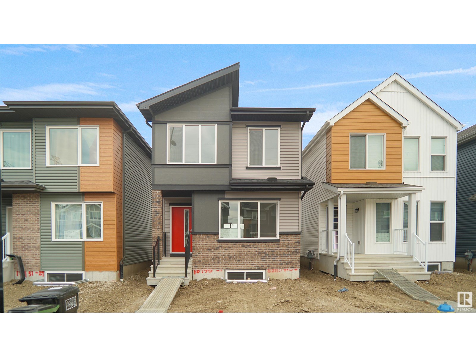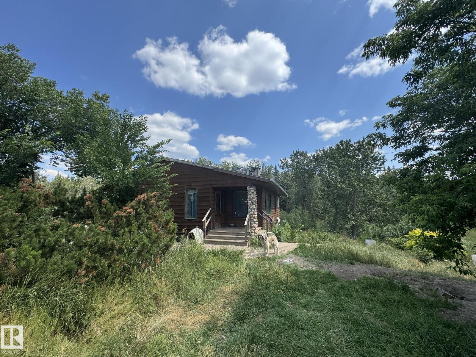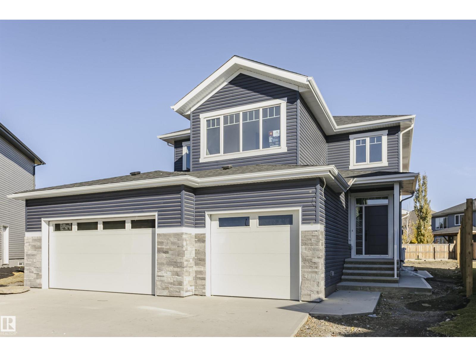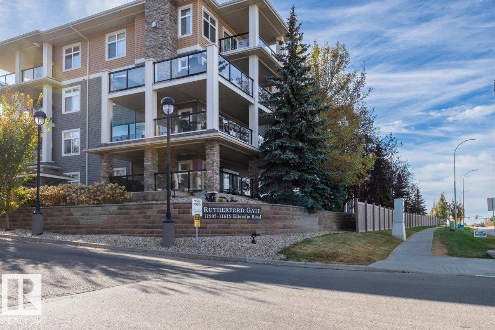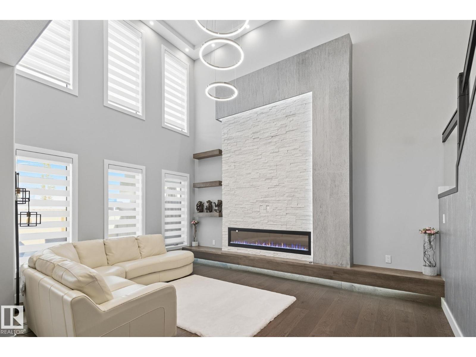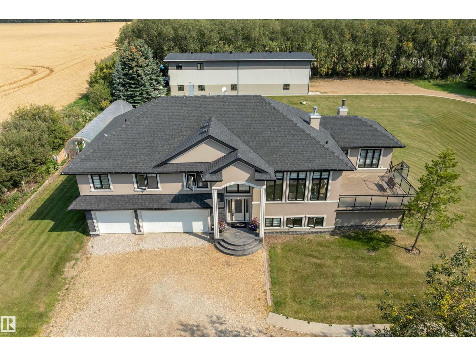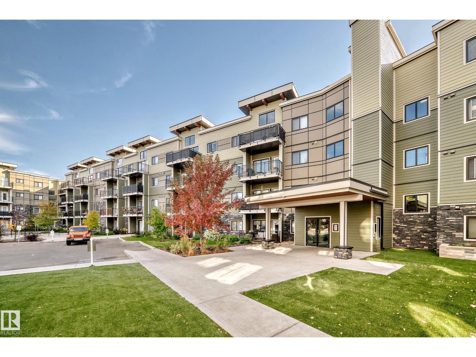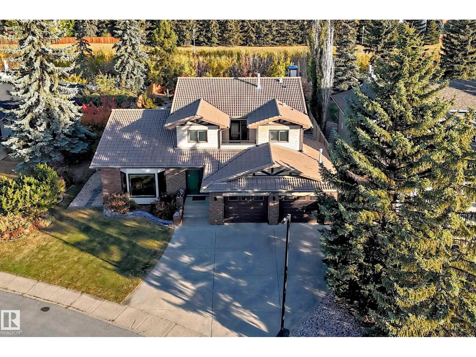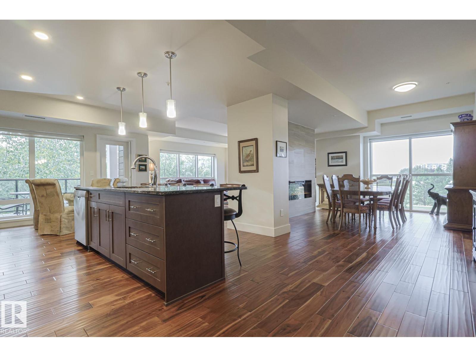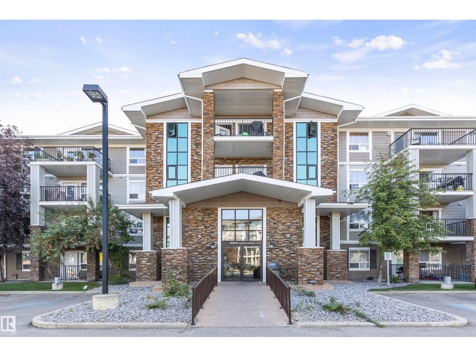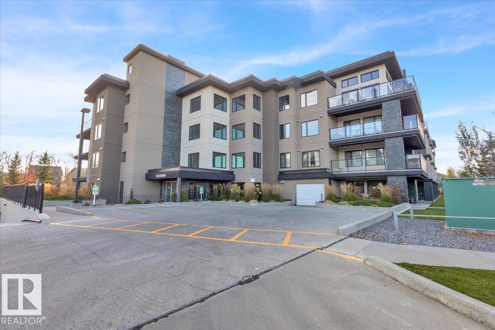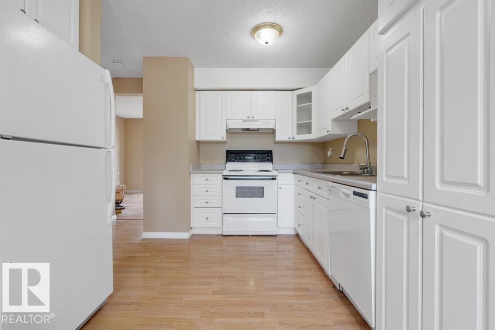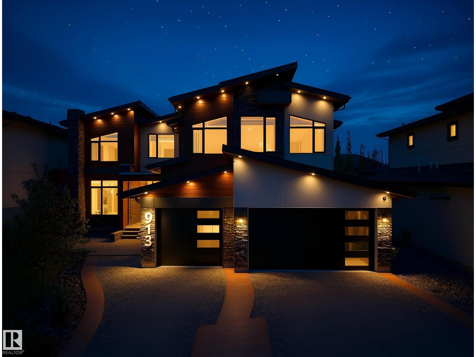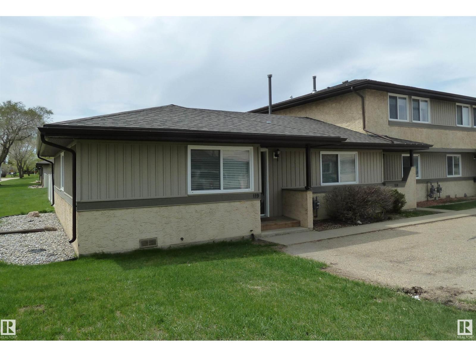133 Sunland Wy
Sherwood Park, Alberta
Welcome to the Chelsea built by the award-winning builder Pacesetter homes located in the heart of Summerwood and just steps to the walking trails and parks. As you enter the home you are greeted by luxury vinyl plank flooring throughout the great room ( with open to above ceilings) , kitchen, and the breakfast nook. Your large kitchen features tile back splash, an island a flush eating bar, quartz counter tops and an undermount sink. Just off of the kitchen and tucked away by the front entry is a 2 piece powder room. Upstairs is the primary bedrooms retreat with a large walk in closet and a 4-piece en-suite. The second level also include 2 additional bedrooms with a conveniently placed main 4-piece bathroom and a good sized central bonus room. This home also comes with a side separate entrance perfect for future development. This home is now move in ready! (id:62055)
Royal LePage Arteam Realty
22926 95a Av Nw
Edmonton, Alberta
Welcome to the Michela by Hopewell Residential, where comfort meets elegance in this stunning two-story. This home has 3 bedrooms and 2.5 baths, this and is ideal for modern living. The single attached garage offers convenience, while the upgraded kitchen it also comes with stainless steel appliances. The central kitchen with a large island is an entertainer's dream which is wide open to the great room. A side separate entrance to the basement and a 9' foundation basement is perfect for future development. The yard has a exterior gas line for your BBQ. Quartz countertops through out the home. Throughout the main level has luxury vinyl plank flooring. This home also knockdown ceiling texture throughout. Located close to all amenities. Home is now move in ready! (id:62055)
Royal LePage Arteam Realty
1728 Westerra Wd
Stony Plain, Alberta
Welcome to the Sampson built by the award-winning builder Pacesetter homes and is located in the heart of Lake Westerra and just steps to the neighborhood park and schools. As you enter the home you are greeted by luxury vinyl plank flooring throughout the great room, kitchen, and the breakfast nook. Your large kitchen features tile back splash, an island a flush eating bar, quartz counter tops and an undermount sink. Just off of the kitchen and tucked away by the front entry is the powder room. Upstairs is the master's retreat with a large walk in closet and a 3-piece en-suite. The second level also include 2 additional bedrooms with a conveniently placed main 4-piece bathroom and a good sized bonus room. Close to all amenities and easy access to the Yellowhead. This home backs on to the green space *** This home is under construction and the photos used are from the same exact built home but colors may vary, slated to be complete this coming October *** (id:62055)
Royal LePage Arteam Realty
8735 183 Av Nw
Edmonton, Alberta
Welcome to the Sampson built by the award-winning builder Pacesetter homes and is located in the heart of College Woods at Lakeview and just steps to the neighborhood park and schools. As you enter the home you are greeted by luxury vinyl plank flooring throughout the great room, kitchen, and the breakfast nook. Your large kitchen features tile back splash, an island a flush eating bar, quartz counter tops and an undermount sink. Just off of the kitchen and tucked away by the front entry is a 2 piece powder room. Upstairs is the master's retreat with a large walk in closet and a 4-piece en-suite. The second level also include 2 additional bedrooms with a conveniently placed main 4-piece bathroom and a good sized bonus room. Close to all amenities and easy access to the Henday. ***Home is under construction the photos shown are of the show home colors and finishings will vary, this home will be complete by the end of September *** (id:62055)
Royal LePage Arteam Realty
17631 46 St Nw
Edmonton, Alberta
Welcome to the Willow built by the award-winning builder Pacesetter homes and is located in the heart Cy Becker and just steps to the walking trails and parks. As you enter the home you are greeted by luxury vinyl plank flooring throughout the great room, kitchen, and the breakfast nook. Your large kitchen features tile back splash, an island a flush eating bar, quartz counter tops and an undermount sink. Just off of the kitchen and tucked away by the front entry is a 2 piece bath next to the closed off den. Upstairs is the master's retreat with a large walk in closet and a 4-piece en-suite. The second level also include 2 additional bedrooms with a conveniently placed main 4-piece bathroom and a good sized bonus room. The unspoiled basement has a side separate entrance. Close to all amenities and also comes with a side separate entrance perfect for future development. *** Home is under construction, photos being used are from the exact home recently built but colors may vary to be complete December** (id:62055)
Royal LePage Arteam Realty
9730 Carson Pl Sw
Edmonton, Alberta
Welcome to the Sampson built by the award-winning builder Pacesetter homes and is located in the heart of Creekwood Chappelle and just steps to the neighborhood park and schools. As you enter the home you are greeted by luxury vinyl plank flooring throughout the great room, kitchen, and the breakfast nook. Your large kitchen features tile back splash, an island a flush eating bar, quartz counter tops and an undermount sink. Just off of the kitchen and tucked away by the front entry is a 2 piece powder room. Upstairs is the master's retreat with a large walk in closet and a 4-piece en-suite. The second level also include 2 additional bedrooms with a conveniently placed main 4-piece bathroom and a good sized bonus room. Close to all amenities and easy access to the Henday. *** This home is under construction and the photos used are from the same exact built home but colors may vary, slated to be complete this coming February of 2026 *** (id:62055)
Royal LePage Arteam Realty
9732 Carson Pl Sw
Edmonton, Alberta
Welcome to the Willow built by the award-winning builder Pacesetter homes and is located in the heart Chappelle and just steps to the walking trails and parks. As you enter the home you are greeted by luxury vinyl plank flooring throughout the great room, kitchen, and the breakfast nook. Your large kitchen features tile back splash, an island a flush eating bar, quartz counter tops and an undermount sink. Just off of the kitchen and tucked away by the front entry is a 2 piece powder room. Upstairs is the master's retreat with a large walk in closet and a 4-piece en-suite. The second level also include 2 additional bedrooms with a conveniently placed main 4-piece bathroom and a good sized bonus room. The unspoiled basement has a side separate entrance and larger then average windows perfect for a future suite. Close to all amenities and also comes with a side separate entrance perfect for future development.*** Pictures are of the show home the colors and finishing's may vary , Complete by Feb 2026 *** (id:62055)
Royal LePage Arteam Realty
9734 Carson Pl Sw
Edmonton, Alberta
Welcome to the Sampson built by the award-winning builder Pacesetter homes and is located in the heart of Creekwood Chappelle and just steps to the neighborhood park and schools. As you enter the home you are greeted by luxury vinyl plank flooring throughout the great room, kitchen, and the breakfast nook. Your large kitchen features tile back splash, an island a flush eating bar, quartz counter tops and an undermount sink. Just off of the kitchen and tucked away by the front entry is a 2 piece powder room. Upstairs is the master's retreat with a large walk in closet and a 4-piece en-suite. The second level also include 2 additional bedrooms with a conveniently placed main 4-piece bathroom and a good sized bonus room. Close to all amenities and easy access to the Henday. *** This home is under construction and the photos used are from the same exact built home but colors may vary, slated to be complete this coming December of 2025 *** (id:62055)
Royal LePage Arteam Realty
18145 73a St Nw
Edmonton, Alberta
Welcome to the Phoenix built by the award-winning builder Pacesetter homes and is located in the heart of Crystalina Nera. Once you enter the home you are greeted by luxury vinyl plank flooring throughout the great room, kitchen, and the breakfast nook. Your large kitchen features tile back splash, an island a flush eating bar, quartz counter tops and an undermount sink. Just off of the nook tucked away by the rear entry is a 2 piece powder room. Upstairs is the master's retreat with a large walk in closet and a 3-piece en-suite. The second level also include 2 additional bedrooms with a conveniently placed main 4-piece bathroom. This home also comes with a side separate entrance perfect for a future rental suite. This home also has 9 foot ceilings in the main floor. Close to all amenities and easy access to the Anthony Henday. *** Under construction and will be complete by December of this year so the photos shown are from the exact model that was recently built colors may vary **** (id:62055)
Royal LePage Arteam Realty
17639 46 St Nw
Edmonton, Alberta
Welcome to the “Columbia” built by the award winning Pacesetter homes and is located on a quiet street in the heart of north Edmonton This unique property in Cy Becker offers nearly 2200 sq ft of living space. The main floor features a large front entrance which has a large flex room next to it which can be used a bedroom/ office if needed, as well as an open kitchen with quartz counters, and a large walkthrough pantry that is leads through to the mudroom and garage. Large windows allow natural light to pour in throughout the house. Upstairs you’ll find 4 large bedrooms and a good sized bonus room. This is the perfect place to call home. This home also has a side separate entrance perfect for a future basement suite. *** Home is under construction and the photos being used are from a similar home recently built colors may vary should be complete by July 2025 *** (id:62055)
Royal LePage Arteam Realty
1 Ridgeland Wy
Fort Saskatchewan, Alberta
Welcome to this beautifully updated 2-storey home in sought-after South Fort, situated on a large corner lot and walking distance to schools, parks, trails, and shopping. Step inside to a bright open-concept main level with all-new flooring, fresh paint, and abundant natural light from the many windows. The kitchen boasts brand-new stainless steel appliances and flows seamlessly into the dining and living areas. Convenient main-floor laundry offers access to the double attached garage. Upstairs features three bedrooms, including a spacious primary retreat with walk-in closet and luxurious 4-piece ensuite with soaker tub, plus a large bonus room and another full bath. The fully finished basement is ideal for relaxing or entertaining, with a generous family room and a large 3-piece bath. Outside, enjoy a deck overlooking a fenced yard with plenty of space for kids or pets to play. With central A/C, a new hot water tank (2025), and easy highway access, this move-in-ready home truly has it all. (id:62055)
Real Broker
57527a 41 Hi
Rural St. Paul County, Alberta
Two Homes on 151.39 Acres±: Minutes from Elk Point; Upgraded homes - ideal for multi-family living, rental, or B&B use. Main Home: 1,016 SF± Walk-Out Bungalow (1981): 3 bed / 2 bath with attached garage; 2-sided fireplace, large primary suite, light-filled living space; Fully finished basement with 2 beds, 4pc bath, family room & private deck. Second Home: 720 SF± Bungalow (1945): 2 bed / 1 bath with original hardwood, wood stove, & vintage charm. Bright kitchen with gas stove & updated cupboards. Extras: Shop (2018), sheds, granaries. Fenced. (id:62055)
Nai Commercial Real Estate Inc
3221 Pelerin Cr
Beaumont, Alberta
DISTINCT & UNIQUE- PERFECT PACKAGE- PLACE CHALEUREUSE- BRAND NEW 2 Storey + Basement, TRIPLE GARAGE-HUGE PIE LOT-2664 sq ft, 4 BDRM + BONUS room home. Lots of Windows for all the light. Main floor has open concept Great Room, modern upgraded KITCHEN with SPICE KITCHEN & walk in pantry, Spacious Laundry, Bedroom/Den and 4PC BATH ON MAIN. 4 bedrooms, 3 baths, and spacious Bonus Room upstairs. Master has luxury 5 pc en-suite with his and hers sinks Shower huge Walk in Closet. Lots of upgrades including TRIPLE PANE WINDOWS,TANKLESS HOT WATER, DUAL STAGE FURNACE, modern kitchen with QUARTZ counters thru out the house. Huge Pie Lot with big back yard and Covered Deck for entertaining. Linear Fireplace, extensive wood work with built in organizers. Close to all amenities, walk to schools, shopping, easy access to all major routes, South Edmonton, Airport, Leduc. New Home 2-5-10 year Warranty Basement has SIDE ENTRANCE, utilities/rough-ins tucked away (id:62055)
Royal LePage Premier Real Estate
#423 11603 Ellerslie Rd Sw
Edmonton, Alberta
Top-floor living at its best in Rutherford Gates! This bright and spotless 2-bedroom, 2-bath condo offers comfort and convenience in a secure, well-maintained building. Enjoy an open-concept layout with a raised sit-up bar at the kitchen island, potlights, and plenty of natural light. Maple cupboards & complete, matching black, kitchen appliances create a great space to entertain, overlooking the spacious living room & adjacent dining area. The primary suite features a 3pc ensuite with a stand-up shower, while the second bedroom and full bath provide great flexibility for guests or a home office. Freshly steam-cleaned carpets, mirrored closet doors, and an in-suite laundry with storage add to the move-in-ready appeal. Relax on your private balcony overlooking charming home peaks and lush greenery or take advantage of the building's amenties in the social room with pool table &/or well equipped gym. This unit also includes a titled undergroung parking stall conveniently located near the entrance doors. (id:62055)
RE/MAX River City
7520 173 Av Nw
Edmonton, Alberta
Functional and high-end design enthusiasts, the wait is over- the perfect home exists! No details were overlooked when planning this home! Stamped concrete walkways lead to luxurious double-front doors. Stunning entry features beautiful engineered hardwood floors. A flex space that can be used as an office, bedroom, or den; and a full bath are just off the mud/laundry room. A walkthrough pantry leading to the kitchen, with marble countertops and stunning backsplash and a gas stove await it's next aspiring chef! Family and friends can gather around the stone-faced fireplace accentuated by natural sunlight during the day, and privacy from the custom blinds in the evening. The primary suite upstairs is its own sanctuary- from bathroom, to the private balcony, to the walk-in closet. The 2nd and 3rd bdrms are quite spacious, with an ensuite in the 2nd. Home has many tech-features: smart dimmers and light motion sensors; pre-wired for in-wall speakers. The garage is O/S with epoxy floors and a in-floor drain. (id:62055)
One Percent Realty
#9b 54231 Range Road 250
Rural Sturgeon County, Alberta
Luxury living meets country tranquility in this stunning custom-built home offering over 3,600 sqft of finished space on a private 1.54-acre lot in Sturgeon County. Just minutes from St. Albert and Edmonton, the property is complemented by a 3,200 sq. ft. DREAM SHOP with in-floor heat, upper offices, and a kitchen. The interior boasts soaring ceilings and expansive windows that create a bright, inviting atmosphere. The living room showcases a dramatic stone fireplace, while the family room offers a second fireplace, tile flooring, and balcony access. The chef's kitchen is designed to impress, featuring granite counters, premium stainless steel appliances, a walk-in pantry, and a spacious dining area. Four generous bedrooms include a luxurious primary retreat with a walk-in closet, spa-inspired 5-piece ensuite, and private balcony. The fully finished basement with heated floors features a rec room, bedroom, full bath, and ample storage. An oversized Heated Triple Garage completes this remarkable estate. (id:62055)
Sable Realty
#440 560 Griesbach Parade Pr Nw
Edmonton, Alberta
The Connaught at Griesbach - Welcome home to this stunning top-floor, north-facing 2 bedroom, 2 bathroom suite featuring a bright open-concept design and modern finishes throughout. With a builder’s size of 1,000 sq. ft., this suite offers quartz countertops, soft-close cabinetry, and low-maintenance vinyl plank flooring in the main living areas, complemented by plush carpet in the bedrooms. The impressive two-storey living room is filled with natural light from expansive windows, with a bedroom conveniently located on each side for added privacy. Step out onto the spacious deck, complete with a natural gas hookup for barbecuing. Enjoy the many building amenities, including a fitness centre, social/amenity room, library, car wash bay, and secure key fob access. Additional features include Hunter Douglas window coverings, stainless steel appliances, in-suite laundry with stacking washer and dryer, and one underground parking stall. Building was treated with fire retardant spray during construction. (id:62055)
Royal LePage Summit Realty
53 Blue Quill Cr Nw
Edmonton, Alberta
Blue Quill Estates Gem! Ace Lange–built two-storey estate home featuring a spacious 1,800 sq. ft. main floor — an entertainer’s dream. Over the years, this house has undergone many impressive upgrades. The stunning backyard is a private oasis bordering green space and walking trails, with a large setback from neighbouring Westbrook Drive. Recent upgrades include A/C, a heated garage, triple-pane windows and exterior doors, leaf-filter gutters, an inground sprinkler system, a clay-tile roof, low-maintenance decking, fencing, updated landscaping, and fully renovated bathrooms. The main-floor den can easily be converted into a bedroom. The property is located close to the Derrick Golf & Winter Club, Westbrook Elementary, and Vernon Barford Jr. High School. (id:62055)
Sterling Real Estate
#301 200 Bellerose Dr
St. Albert, Alberta
Live in St. Albert's marque river valley development, this gorgeous 1732sf unit,w/ 2 bed, 2 bath+DEN. Has all the upgrades including, granite counter tops, amazing cherry wood floors, beautiful maple cabinetry, back to back fireplaces, a chef's kitchen w/stainless steel appliances and a gas cooktop/built -in oven and microwave, a spa-like primary retreat w/ensuite and walk-in closet. Relax on you spacious balcony, enjoying the natural beauty of the river valley w/privacy provided by large trees near the quiet pathway. Included with this unit is the DOUBLE GARAGE in the heated parkade, on the same level as the unit just meters away. This property is great for entertaining with family and friends or enjoy one of the nice restaurants in the complex. Other amenities include fitness facility, rooftop patio, event room and guest suite. A luxurious place to call home. Original owner, meticulously maintained. SW Corner Unit with lots of natural light and beautiful sunsets. (id:62055)
RE/MAX Professionals
#1432 9363 Simpson Dr Nw
Edmonton, Alberta
Discover this bright & welcoming TOP FLOOR 2 bedroom, 2 bathroom condo in desirable South Terwillegar. With SOARING VAULTED CEILINGS & an open-concept design, the space feels airy & comfortable from the moment you step inside. The kitchen has s/s appliances & is seamlessly connected to the living room & opens onto a balcony- perfect for your morning coffee or evening unwind. The primary suite offers a walk-through closet leading to a full ensuite, while the 2nd bedroom & bathroom are thoughtfully positioned on the opposite side for privacy. Practical features include IN-SUITE LAUNDRY WITH PLEANTY OF IN-SUITE STORAGE & a TITLED PARKING STALL. With easy access & egress to the Anthony Henday, schools, parks, shopping, transit & the Terwillegar Rec Centre, this home checks every box. Ideal for first-time buyers, downsizers, or investors! (id:62055)
Exp Realty
#305 5029 Edgemont Bv Nw
Edmonton, Alberta
Stunning condo on the 3rd floor in the highly desirable community of Edgemont. Overlooking peaceful ravine views, this 1,157 sq. ft. home is filled with natural light and modern style. Featuring 2 spacious bedrooms and 2 full bathrooms, it offers a bright open layout with air conditioning for year-round comfort. The contemporary kitchen showcases stainless steel appliances, a large island, and plenty of storage, while the in-suite laundry adds everyday convenience. Step outside to the wrap-around covered balcony—perfect for relaxing or entertaining. This condo also includes underground parking stall (one with a storage cage). Ideally situated close to Anthony Henday and Whitemud Drive, you’re just minutes from restaurants, shops, fitness centers, and all essential amenities. With scenic walking trails, schools, and parks nearby, this home blends convenience, comfort, and nature beautifully. (id:62055)
Sable Realty
1193 Hooke Rd Nw
Edmonton, Alberta
WELCOME TO YOUR NEW HOME IN THE HEART OF OVERLANDERS! This FULLY FINISHED 2-STOREY townhouse offers the perfect blend of COMFORT, SPACE, and CONVENIENCE. With nearly 1,600 SQ.FT. of total living area, you’ll love the BRIGHT main floor featuring a spacious living room with a COZY FIREPLACE, open kitchen, and dedicated dining area—ideal for family gatherings. Upstairs you’ll find THREE bedrooms, including a generous PRIMARY with ample closet space and a full 4-piece bath. The FINISHED BASEMENT adds excellent versatility with a large REC ROOM, laundry, and storage. Enjoy your own PRIVATE YARD, perfect for relaxing or entertaining, plus dedicated parking right out front. Located steps from beautiful RUNDLE PARK trails, the river valley, schools, shopping, and quick access to the YELLOWHEAD and ANTHONY HENDAY. A fantastic opportunity for FIRST-TIME BUYERS or INVESTORS—MOVE-IN READY and PRICED TO SELL! (id:62055)
Exp Realty
913 Wood Pl Nw
Edmonton, Alberta
Exclusive rare gem in the heart of Edmonton’s most desired community – Windermere! This stunning custom-built masterpiece offers nearly 6000 sq.ft. of luxury living space including a fully finished basement. Situated on a wide lot with triple attached garage and impressive frontage, this home features an open concept layout with den w/glass doors, open-to-above ceilings, and a chef’s dream kitchen with U-shaped island, built-in appliances, and cabinet-matched doors. Formal dining area opens to a serene backyard with mature trees, large deck, and mini water pond. Main floor bedroom with 3pc ensuite. Upstairs showcases a lavish primary suite with wet bar, sitting area, & spa-style ensuite w/steam shower, plus 2 additional bedrooms w/ensuites and a bonus/flex room with built-in office cabinetry. Fully finished basement with in-floor heated tiles, rec room, gym, theatre, side entry, and additional bed & bath. Control4 Smart Home Automation throughout. A true showstopper—see it to believe! (id:62055)
Century 21 Quantum Realty
#119 8930 99 Av
Fort Saskatchewan, Alberta
BUNGALOW - End Unit in Country Side !! This THREE Bedroom home features an upgraded OAK kitchen with Garden door to fenced back yard - great for summer BBQ's. Laminate floors run through out the Living room - Dinning area and all 3 bedrooms. Primary bedroom has entry to main bath from Bedroom. Lower level has a great start on the Rec Room - Den and Flex room - even Rough in plumbing for a second bathroom in the basement. Pet friendly complex with Board approval so the fenced in yard is ideal. This complex is well maintained and is located close to River Valley walking/biking trails - Public Transit - Shopping of all kinds and close to Schools and Parks. (id:62055)
Royal LePage Noralta Real Estate


