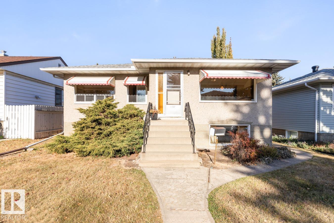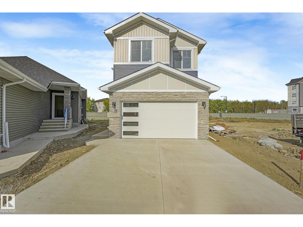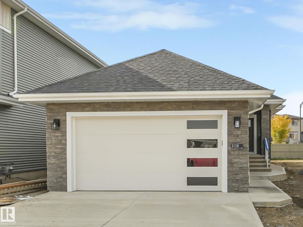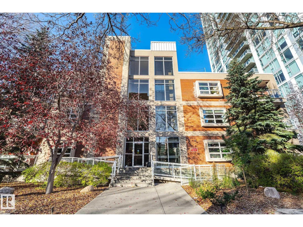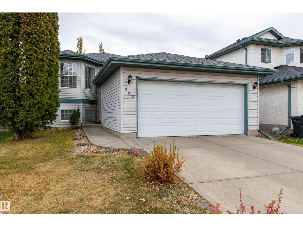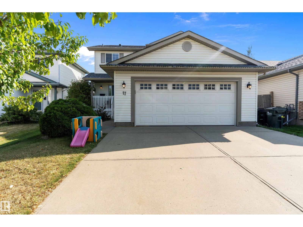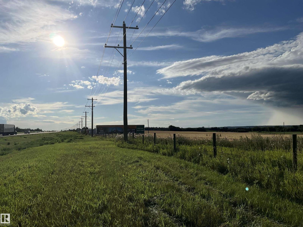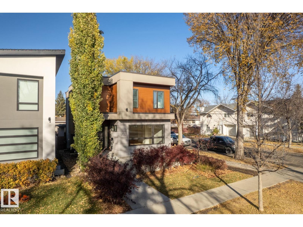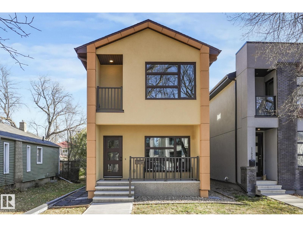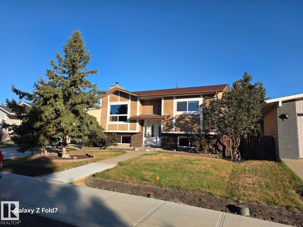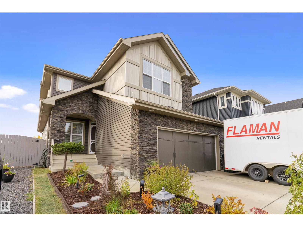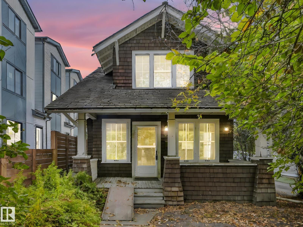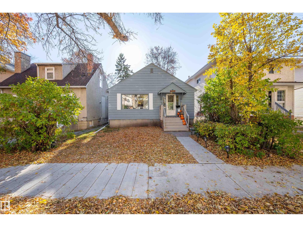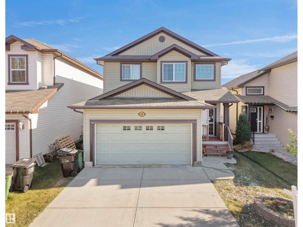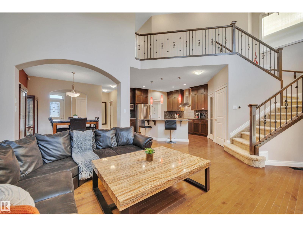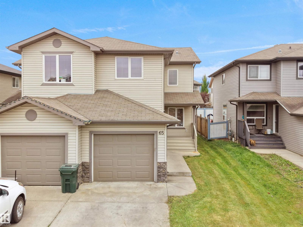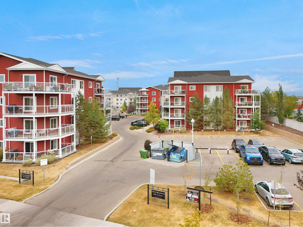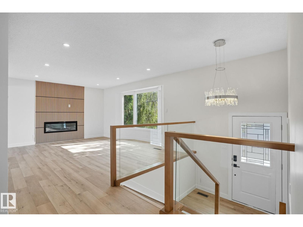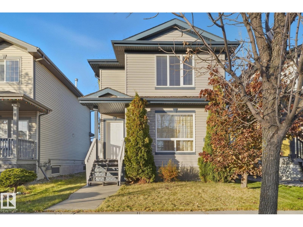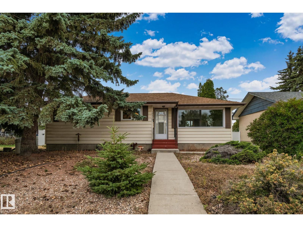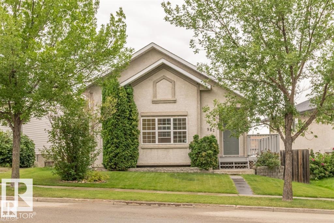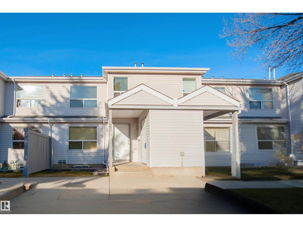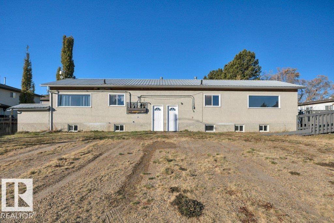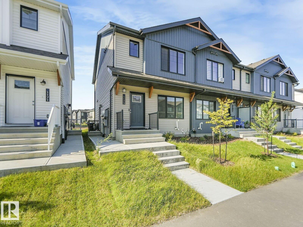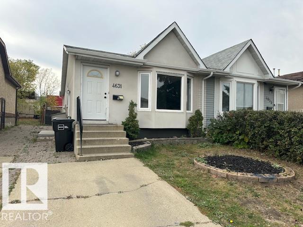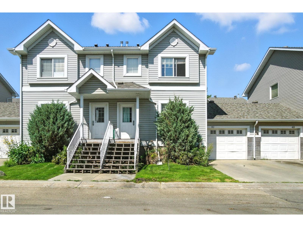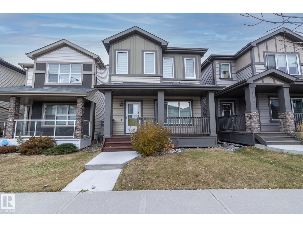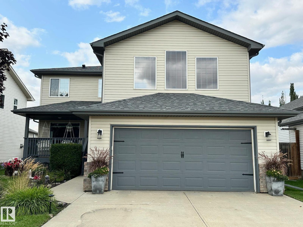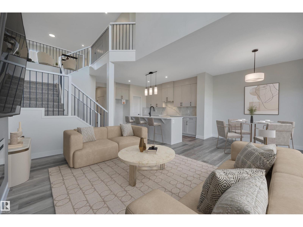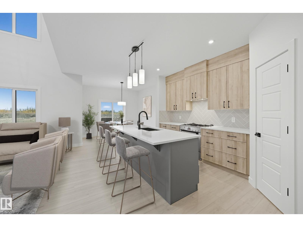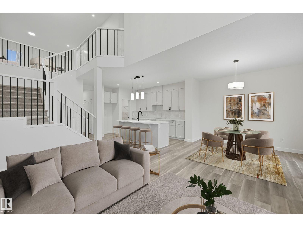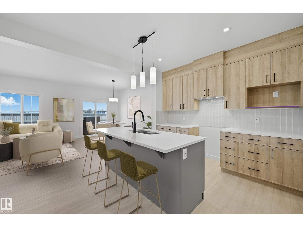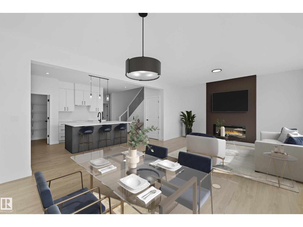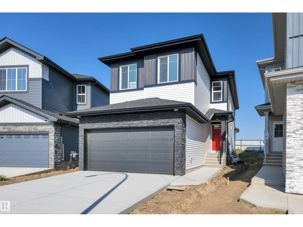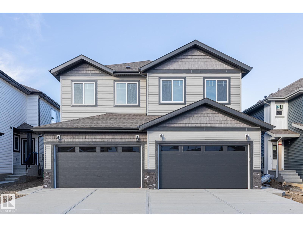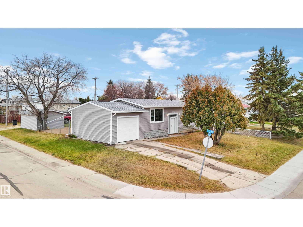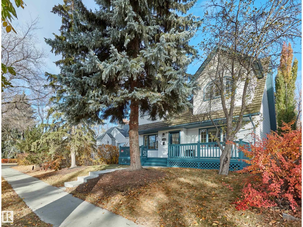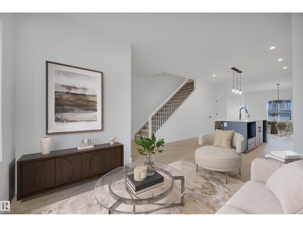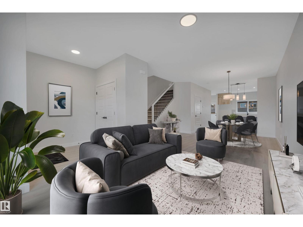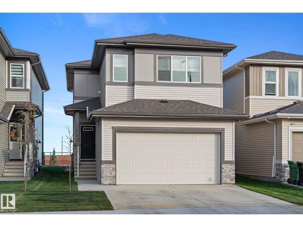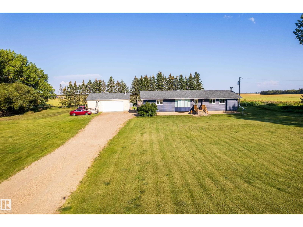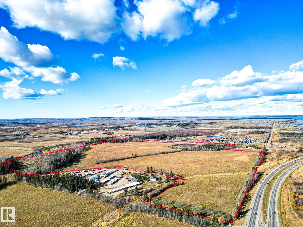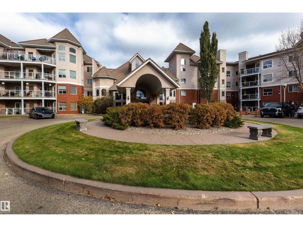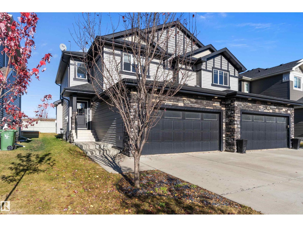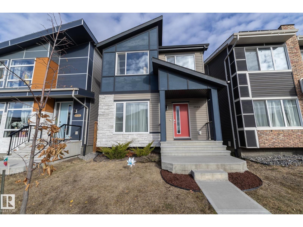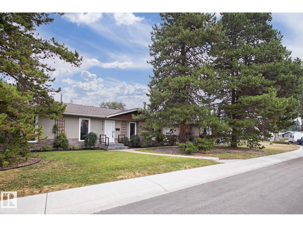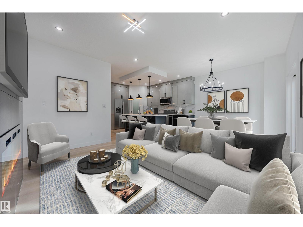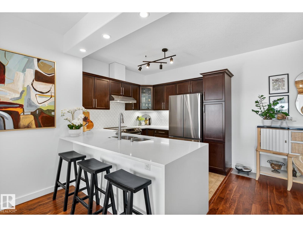8712 89 Av Nw
Edmonton, Alberta
Discover timeless charm and opportunity in the heart of Bonnie Doon. This original raised bungalow offers 1,024 sq. ft. of character and warmth, featuring beautiful hardwood floors throughout the main level. With three bedrooms up, two down, and two full baths, there’s plenty of space for family, guests, or future development ideas. The generous 46.2’ x 113.7’ lot offers excellent potential for renovation, expansion, or a new build. A double detached garage provides convenience and extra storage. Built in 1954, this home captures the essence of mid-century design while offering endless possibilities for the next owner. Nestled in a highly desirable neighbourhood close to schools, parks, shops, and transit, this property is a rare find — whether you’re looking to restore, rent, or reimagine. (id:62055)
RE/MAX Excellence
3140 Magpie Wy Nw Nw
Edmonton, Alberta
(NOT A ZERO LOT) Welcome to this upcoming 2,280 sq. ft. two-storey single-family home, perfectly situated on a desirable pie-shaped lot with no rear neighbours & big backyard Featuring 4 Bedrooms, 3 full Bathrooms, an attached double-car garage, this thoughtfully designed residence combines functionality with modern style. MOVE-IN-READY . The main floor offers an open-concept layout with a spacious kitchen, adjoining dining area, & a bright great room—ideal for entertaining or everyday living. A walk-in pantry enhances kitchen storage, while an additional bedroom. A convenient 3-piece bathroom completes the main level. Upstairs, the primary suite boasts a generous walk-in closet and a private ensuite. Two additional bedrooms of comfortable size are served by another full 3-piece bathroom. Includes a side entrance for future legal suite. A dedicated laundry room with a sink, plus a bonus room, provide convenience and extra living space. The open-to-below design adds a sense of airiness and sophistication. (id:62055)
Maxwell Polaris
3138 Magpie Wy Nw Nw
Edmonton, Alberta
(NOT A ZERO LOT) READY TO MOVE-IN! Beautiful bungalow over 2450 sq.ft. living space, Offering 1,380 sq. ft. on the main floor plus a fully finished basement, this home is designed for comfort and functionality. The main level features a spacious primary bedroom with a walk-in closet and private ensuite, an additional bedroom, a 3-piece bathroom, and a bright kitchen that flows into a welcoming great room. The lower level includes two additional bedrooms, Bar/coffee station , another 3-piece bathroom, and ample living space. Photos are from a previous similar model and finishes. THIS BUNGALOW WILL BE FULLY COMPLETE IN BETWEEN 1-2 WEEKS (id:62055)
Maxwell Polaris
#303 9910 111 St Nw
Edmonton, Alberta
Welcome to Madison III, tucked away on a tree-lined street in the heart of Wîhkwêntôw/Grandin. Here, you’re steps from the LRT, coffee shops, restaurants, Jasper Ave, GMAC, and just a short walk to the ICE District—hello, downtown lifestyle! This bright 3rd-floor 2 bed, 2 bath condo makes a big impression with 9’ ceilings, open-concept design, and tons of natural light. The kitchen is made for both cooking and gathering, with stainless steel appliances, gas stove,a corner pantry, full dining area, and an eat-up bar for casual nights in. The primary suite has a walk-through closet and 4-piece ensuite with separate tub & shower. A second full bath sits near the 2nd bedroom/den—perfect for guests or a home office. Other perks? In-suite laundry + storage Private balcony Titled, heated underground parking Pet-friendly building with elevator access. A fresh, stylish space in a vibrant, established community—move in and start living your best downtown life! (id:62055)
Century 21 Masters
208 Rainbow Cr
Sherwood Park, Alberta
Bright & Sunny 4 Bedroom Bi-Level home in the desired Regency Park Neighborhood. Sure to be impressed from the moment you walk in, with gleaming laminate floors going up into the main living room. Large windows allowing an abundance of light. A modern kitchen with white cabinetry, new stainless steel appliances, eating nook & large dining area. Door to an upper deck overlooking mature fruit trees, a vegetable garden & a lower deck & grass area. Back inside the main floor boasts 3 bedrooms, the primary with a large closet & 3 piece ensuite, a main 4 piece bathroom between the bedrooms. Lower level has a large recreation area, a sitting area or future den or workout area, & a really large bedroom. Again large windows allowing plenty of sunlight to shine in. The laundry utility room is large enough with storage as well as the space below the stairway & front entrance. All this & a double attached garage that's insulated and drywalled. Hot water tank, shingles, paint, carpet, appliances recently upgraded. (id:62055)
RE/MAX Elite
17 Crocus Wy
Sherwood Park, Alberta
Welcome to this fully finished 1858 sq. ft. 2-storey in Clarkdale Meadows, Sherwood Park. This front-attached garage home offers 3+1 bedrooms, 3.5 baths, and a bright main floor with oak cabinets, breakfast bar, gas fireplace, and new living room flooring. Upstairs features a spacious primary suite with walk-in closet and ensuite, plus two more bedrooms and a full bath. The finished basement includes a large rec room, bedroom, full bath, storage, and even a gated wine room with potential for a private cellar. Recent upgrades include central A/C and a new roof. Outside you’ll find a private backyard with large deck, patio, and storage shed. Located on a quiet street close to schools, parks, and trails, this home combines updates, space, and Sherwood Park convenience. (id:62055)
Initia Real Estate
53203 Rr 271
Rural Parkland County, Alberta
Highway Commercial 101 acres for sale Owner may finance up to 75 % to qualified buyer Monthly income from signs land lease and house rental $6,000 Annually $72,000 (id:62055)
RE/MAX Real Estate
14502 103 Av Nw
Edmonton, Alberta
Greatness in Grovenor!! This 3000 sf home (3 levels) has just finished a COMPLETE renovation. This is essentially a new home and is NOT a skinny home. This beautiful 4 bedroom/ 3.5 bath home is situated on a prime corner lot in the heart of Grovenor. You are steps to the LRT stop on 142st, our amazing river valley is super close, walking distance to several schools, restaurants, coffee shops and shopping. You have an incredibly bright home with so many windows, spacious and open main floor with a gorgeous kitchen, gas stove for the chef, HUGE window over the sink, work station area, mudroom with a plethora of storage and a full sized pantry. Take a walk upstairs and find your primary suite with large walk-in closet and a stunning ensuite with double vanity, large tub and separate shower. 2nd floor also has 2 other bedrooms, 4 pce bathroom and a large laundry room. Basement is fully finished with a 4th bedroom and bathroom and living room with gas fireplace and bar area. Great value with this home! (id:62055)
Royal LePage Noralta Real Estate
11625 126 St Nw
Edmonton, Alberta
FULLY FIN | CETRAL AIR COND | LEGAL SUITE | SEP ENT | Custom Built Home in the desirable community of Inglewood!! This modern 2-storey offers over 1,976 sq. ft. of living space plus a Legal Basement Suite—Perfect for rental income or extended family. Bright open layout with large windows, high-gloss kitchen cabinets, and granite countertops & premium Brand New Black SS Appl. Main floor offers a spacious living area, dining, kitchen, and private office with powder bath. Upstairs, the spacious primary bedroom features a private balcony, a generous walk-in closet, and a stunning 5-piece ensuite. Two additional bedrooms, a central bonus room/, and a full bath & laundry complete this level. The Fully Finished Basement includes a legal suite with a second kitchen, living area, bedroom, 4 pc bath and laundry — ideal for guests or tenants. Enjoy the fully landscaped yard, Heated double detached garage, and rear deck for your outdoor relaxation. Close to D/T, Schools, Parks, Shopping, and Transit. Must See !!!!! (id:62055)
Royal LePage Noralta Real Estate
3428 143 Av Nw
Edmonton, Alberta
WELL KEPT 3 BDRM IN CENTRAL LOCATION CLOSE TO AMENITIES. THE HOUSE IS IN GOOD CONDITIONS, 2 FULL BATHS, NICELY LANDSCAPED YARD WITH DECK, FIREPLACE, APPLIANCES. EXCELLENT 1ST TIME BUYER. HUGE LOT! (id:62055)
Royal LePage Arteam Realty
70 Avebury Ct
Sherwood Park, Alberta
Modern two-story home designed for family living and entertaining! This spacious residence offers four bedrooms upstairs, including a luxurious primary suite with a five-piece ensuite and walk-in closet. Convenient upper-level laundry adds everyday ease. The open-concept main floor features a bright living area, stylish kitchen with island, and dining space that flows seamlessly to the backyard. Step outside to enjoy your private oasis complete with an above-ground pool—perfect for summer gatherings. A double attached garage provides ample parking and storage. Contemporary finishes, thoughtful layout, and plenty of natural light make this home a true standout for modern lifestyles. (id:62055)
Now Real Estate Group
11119 62 St Nw
Edmonton, Alberta
The 'Margaret Marshall' Residence ~ A timeless gem nestled in the heart of historic Highlands, this charming 2-storey Craftsman-style home has stood gracefully for over a century. Just 1 block from Ada Boulevard & the River Valley, and a short stroll to the golf course, shops, and cafés of 112 Ave... the location blends heritage with lifestyle. Offering 1,170 sq. ft., the home features 3 bedrooms and 1.5 baths, with a welcoming covered front veranda & a private front yard. Inside, the main floor showcases the layout of a bygone era – once home to a formal parlour & adjacent living room, with a kitchen at the rear opening onto the back porch and yard. While thoughtful updates have been made over the years – including new toilets (2021), floor drain and cast iron p-trap replacement (2021), a high-efficiency furnace (2024), H20 tank (2021) – the home awaits a discerning buyer with vision & passion to restore its vintage character & original details. A rare opportunity to own a piece of Edmonton's history! (id:62055)
RE/MAX River City
11109 81 Av Nw
Edmonton, Alberta
Prime Garneau location! This charming bungalow sits on a 33x132 ft lot on a quiet, tree-lined street just a short walk from the University of Alberta and U of A Hospital. Perfect for investors or future redevelopment. Recent updates include shingles and plumbing (2023), as well as main floor windows, flooring, and paint. The home features a bright main level with a functional layout and a second kitchen in the basement for added flexibility. The lot offers excellent redevelopment potential in one of Edmonton’s most sought-after neighbourhoods—build now or hold and rent until you’re ready. Opportunities like this near the University are rare! (id:62055)
RE/MAX Excellence
2005 32a St Nw
Edmonton, Alberta
Welcome to Laurel, one of Edmonton’s most sought-after communities — where comfort meets convenience! This beautiful 2-storey home offers a bright open layout featuring a modern kitchen with stainless steel appliances including a gas stove, island and plenty of cabinetry. The adjoining dining area opens to a deck and landscaped backyard — ideal for gatherings or quiet evenings. The spacious living room includes a cozy fireplace and large windows overlooking the yard. The mud room includes laundry and a convenient walk-thru pantry closet. Main floor also has laundry and a 2-pc bath. Upstairs, enjoy a generous bonus room, primary suite with 4-pc ensuite that comes with standing shower and soaker tub, plus two additional bedrooms and a full bath. Fully finished basement comes complete with a bedroom, second kitchen, full bath, second laundry & recreation area — perfect for extended family or guests. Double attached garage adds everyday convenience. Freshly painted. Close to all amenities! (id:62055)
Save Max Edge
9584 221 St Nw
Edmonton, Alberta
LOOKING FOR A FAMILY! THIS UPGRADED WEST END 2-storey w/ a FULLY FINISHED BASEMENT in a SWEET LOCATION is a PERFECT FAMILY HOME. Granite and quartz countertops throughout plus hardwood on the main floor. A GREAT room that features an 18' high vaulted ceiling with a 2-way indoor/outdoor fireplace. CENTRAL A/C and custom electric blinds round out this beautiful space. Garden doors lead to a PRIVATE covered deck & a treed fenced backyard that is very easy to care for. Natural gas BBQ line and a SALT WATER ARCTIC SPA hot tub (2020) make this living space perfect for quiet coffees and entertaining alike. 3 bedrooms upstairs and a GORGEOUS PERMITTED BASEMENT with a crazy beautiful WET BAR, built-in surround sound speakers & a THIRD FULL BATH. NEW LG app controlled WASHER/DRYER on pedestals w/ storage. Garage boasts a 7' high door and can fit a FULL SIZED TRUCK and a DRAIN. Family friendly community w/ a BRAND NEW RECREATION centre a few blocks away & TWO newer K-9 Schools! Ponds/trails/playgrounds/shopping. (id:62055)
RE/MAX Elite
65 Ashby Gd
Spruce Grove, Alberta
Welcome to this beautifully maintained 2-storey home in family-friendly Aspen Glen community! Step inside to a bright open-concept main floor featuring a spacious living room with large windows and patio door leading to the landscaped backyard. Adjoining is the dining area. The kitchen offers plenty of cabinetry, breakfast bar and stainless-steel appliances. There is also den and 2 pc bath on main floor. Upstairs, you will find 3 generous bedrooms, including the primary suite with walk-in closet and 4-pc ensuite, plus another full bath and upper-floor laundry for added convenience. The basement is unfinished, ready for your personal touch. Ideally located near parks, schools, shopping, and Highway 16A. Perfect for first time buyers! (id:62055)
Save Max Edge
#101 2207 44 Av Nw
Edmonton, Alberta
Immaculate & well-maintained, this main-floor condo blends style & convenience in the heart of Larkspur. The open-concept living/dining area is bright & welcoming while the functional U-shaped kitchen stands out with a window for natural light, SS appliances, abundant cabinetry & a breakfast bar. Bedrooms are thoughtfully separated for privacy: the primary suite offers a WI closet and 3-pc ensuite, while second bedroom is served by a full 4-pc bath. Everyday comfort is enhanced with in-suite laundry & two assigned storage units. From the living room, step onto your spacious, covered patio with glass railing—a perfect spot to relax outdoors while enjoying extra privacy and shade. Underground parking keeps winters stress-free while the building’s gym & amenities room support an active lifestyle. Walk to Superstore, with Meadows Rec Centre, RioCan Shopping Centre, schools, parks, and transit nearby, plus quick access to Whitemud and Anthony Henday. Condo fees include all utilities including electricity. (id:62055)
Save Max Edge
11528 42 Av Nw
Edmonton, Alberta
Prime location of Royal Gardens Community. This beautifully renovated home is move-in ready and packed with upgrades. Featuring a brand new kitchen, new windows, new flooring, new front and back entrance doors, brand new interior doors, and a new garage roof—all done with high-quality materials—this property truly shines. Inside you’ll find 4 spacious bedrooms, a large dining area, and a bright, open living room perfect for family gatherings. Enjoy the ultimate convenience with Southgate LRT station and Southgate Mall just a short walk away, plus a quick LRT ride to the University of Alberta, Downtown, and multiple shopping centers. Surrounded by schools and with easy access to Whitemud Drive, this home is perfect for families or investors alike. With high demand in this desirable neighborhood and every amenity close by, this is an opportunity you don’t want to miss! (id:62055)
RE/MAX Elite
40 Birchglen Cr
Leduc, Alberta
Excellent opportunity in Bridgeport for first-time buyers or investors! This bright 3 bedroom home offers great value with new laminate flooring on the main level and a functional layout ready for your personal touch. The main floor features a spacious living room and an open kitchen with plenty of cabinet space and dining area. Upstairs are three comfortable bedrooms and a 4pc bathroom, including a generous primary with double closet. The unfinished basement provides tons of storage and future development potential—create a rec room, home office or extra bedroom to build equity over time. Outside, the yard offers space for pets, kids, gardening, and future garage development with alley access. Located on a quiet street just minutes from parks, walking trails, Leduc Common, schools, restaurants and amenities. Quick commute with easy access to QE2 and only 10 minutes to the airport. A smart buy with room to grow—why rent when you can own? (id:62055)
RE/MAX Real Estate
10324 50 St Nw
Edmonton, Alberta
Welcome to Fulton Place, located in the desirable Greater Hardisty community. As you step inside, you're greeted by a spacious, naturally lit living room featuring stylish vinyl plank flooring throughout. The beautifully upgraded kitchen boasts luxurious quartz countertops, full height cabinetry, and a striking tile backsplash. Toward the rear of the home, enjoy a private dining area ideal for intimate gatherings, that could also be easily converted back to a third main floor bedroom, along with two generously sized bedrooms, and a sleek 4 piece bathroom. Downstairs, the fully finished basement, you'll find a large entertainment room with a custom bar, another bedroom, and an additional full bathroom. Outside, the private backyard is your oasis. on a large rectangular lot, newly built double garage, and complete with your own private RV parking. (id:62055)
The Foundry Real Estate Company Ltd
982 Jim Common Dr
Sherwood Park, Alberta
VERY UNIQUE AND WONDERFULLY UPGRADED, 3 BRM 4 LEVEL SPLIT OFFERING A GORGEOUS OPEN FLOOR PLAN WITH VAULTED CEILINGS AND 3 SEPARATE ENTERTAINING AREAS. AN EXCELLENT FAMILY PLAN. A VERY BRIGHT AND SUNNY HOME FEATURING NEW MICROWAVE, DISHWASHER, PAINT, LUXURY VINYL FLOORING THROUGHOUT, INSULATION AND DRYWALL IN THE GARAGE, AND SHINGLES IN 2023. BEAUTIFULLY FINISHED NEW BSMT WITH A LEGAL BEDROOM SUITE-PERFECT FOR GUESTS, EXTENDED FAMILY, OR OFFICE. THE CRAWL SPACE UNDER THE THIRD LEVEL OFFERS AN ABUNDANCE OF CLEAN, EASILY ACCESSIBLE STORAGE. A WELL MAINTAINED HOME IN A GREAT LOCATION CLOSE TO MANY PARKS, WALKING TRAILS, SHOPPING (SUPERSTORE, COSTCO, ITALIAN CENTRE), AND PUBLIC TRANSPORTATION. BETHEL TRANSIT STATION IS LESS THAN A 5 MIN DRIVE AWAY OR A 16 MIN WALK. LOTS OF PARKING AVAILABLE IN THE FRONT OF THE HOME AND ACCESS TO A BACK ALLEY WITH ADDITIONAL PARKING SPACE BEHIND THE ATTACHED GARAGE. EASY ACCESS TO BASELINE RD & HWY 16. THERE IS A LOW MAINTENANCE SIDE YARD WITH A FRESHLY PAINTED DECK. (id:62055)
Now Real Estate Group
#79 603 Youville Dr E Nw
Edmonton, Alberta
Live the Good Life in Tawa! Welcome to Parkside Condominiums, ideally located in the heart of Mill Woods—just steps from the Grey Nuns Hospital, shopping, parks, schools, and transit. This move-in-ready 3-bedroom, 1.5-bath townhome offers comfort, convenience, and exceptional value. The bright main floor features new luxury vinyl plank flooring, a modern kitchen with a large picture window, and an open dining area perfect for family gatherings. The spacious living room offers plenty of natural light with patio doors leading to a partially covered deck—ideal for barbecues or relaxing outdoors. Upstairs, you’ll find three generously sized bedrooms, including a king-sized primary suite with walk-in closet and full organizer. The basement is partially finished and ready for your ideas, with ample storage, laundry, and newer hot water tank. Two assigned parking stalls right in front add extra convenience. Quiet, clean, and well-maintained. Some photos are virtually staged. Visit REALTOR® website for more info! (id:62055)
Exp Realty
5310 & 5312 50 St
Thorsby, Alberta
GREAT OPPORTUNITY, side by side duplex with basement suites, 4 units for only $329,854. Property consists of 2 bedroom suite, 2 bedroom + den, 1 bedroom + den and 1 bedroom unit. 2 units are fully renovated and 3rd is almost finished, 4th unit in good shape. Renovated units are freshly painted and have new flooring. Each unit has front and side entrances. 2 furnaces and 2 hot water tanks. Huge lot, tons of room to build a garage or shop. 32' x 16 ' shed. (id:62055)
Maxwell Heritage Realty
1173 Aster Bv Nw
Edmonton, Alberta
Ready for immediate possession this 3 bedroom 2.5 bath home is perfect for young families, first time home buyers or investors! Seperate side entry allows for easy conversion into a legal basement suite or simply utilize the space for yourself! Home was completed early 2024, Master bedroom contains a large walk in closet with ensuite, second floor laundry located at the top of the stairs for convenience. Quick access to the anthony henday in the new neighborhood of Aster containing many new stores and restaurants nearby. Don't miss out on this opportunity to move in before the weather turns! (id:62055)
Kic Realty
4631 126 Av Nw
Edmonton, Alberta
Fantastic Investment or Family opportunity ! Welcome to this spacious bungalow style duplex, featuring a separate entrance to a fully finished basement, offering excellent income potential or space for extended family. The main floor boasts three generous sized bedrooms, a full bathroom, and a half bath in a master bedroom , kitchen, and a bright dining area- perfect for everyday living. The basement includes a large bedroom, a bonus room, a big storage area, and two flexible spaces- currently used as a workout room and workshop-with potential to be converted into a second kitchen and bathroom.Enjoy the outdoors with a large patio and garden area for relaxing, or entertaining. Situated in a convenient location close to schools, shopping, playgrounds, and public transportation. This property is a must-see for families, investors, or anyone looking for flexible living options. (id:62055)
RE/MAX Excellence
#41 2503 24 St Nw
Edmonton, Alberta
Beautifully Renovated Condo in Silverberry, ideal for First-Time Buyers or Investors! Welcome to this stylish updated home in the heart of Silverberry, located just minutes from shopping, schools, golf, walking paths & more!Step inside to a welcoming foyer with a convenient coat closet, leading into the bright & open main living area. The spacious living room features a large sunny window, while the brand-new U-shaped kitchen offers sleek quartz countertops, ample cabinetry & adjoining dining area with patio doors to your private deck.A half bath with laundry completes this level.Upstairs has new vinyl plank flooring, 3 comfortable bedrooms, including the primary suite w/ walk-in closet, plus a fully renovated main bathroom with modern finishes.Enjoy summer BBQs or relaxing weekends on your private back deck, overlooking a fully fenced yard—perfect for kids, pets, or outdoor entertaining.The unfinished basement offers large windows and plenty of space to create a rec room, home gym, or additional bedroom. (id:62055)
More Real Estate
17147 49 St Nw
Edmonton, Alberta
Welcome to the vibrant community of Cy Becker! This beautifully maintained 1,572 sq ft 2-storey home offers exceptional natural light and a bright southwest-facing front porch perfect for morning coffee or evening sunsets. The main floor features 9 ft ceilings, laminate flooring, and a stylish kitchen with a large island—ideal for family gatherings. Upstairs boasts 3 bedrooms, 2 full bathrooms, including a primary ensuite with dual sinks and walk-in closet, plus convenient second-floor laundry. The fully finished basement adds even more living space with vinyl plank flooring, 1 additional bedroom, and a full bath. Enjoy the professionally landscaped, low-maintenance yard and a double detached garage. Complete with HRV system, high-efficiency furnace, and thoughtful design throughout—this home combines comfort, efficiency, and style in one perfect package! (id:62055)
Exp Realty
447 Davenport Dr
Sherwood Park, Alberta
Beautifully updated 3+1 bedroom, 3.5 bath home offering 2,099 sq. ft. of comfortable living space. The recently remodelled 2024 kitchen and bathrooms add a modern touch, while the gas fireplace creates a warm and inviting atmosphere. Enjoy convenient same-floor laundry and an attached double garage. The backyard is perfect for entertaining with a large composite deck off the kitchen and a lower stamped concrete patio. The primary suite features a spa-inspired ensuite with a spacious walk-in tile shower. Freshly painted main floor, and basement was also recently painted. New shingles in the last 5 years. Also incuded in the sale is 4 kitchen bar stools. A move-in ready home designed for style and function (id:62055)
Comfree
280 Lodge Pole Pl
Leduc, Alberta
Introducing the Victor, remarkable family-focused home BACKING GREENSPACE offering over 2000 sft of intelligently designed living space. Stunning features with 9' mainfloor ceilings, open-to-above greatroom, main floor bdrm, & full bathroom, perfect for MULTI-GENERATIONAL living. SIDE ENTRANCE enhances the home's visual appeal while paving the way for future possibilities, including potential legal suite. Main floor effortlessly integrates style & functionality, showcasing an OPEN-CONCEPT layout that connects the kitchen, dining area, & greatroom. Dramatic two-storey ceiling, the kitchen stands out with a SPACIOUS ISLAND, WALK-THRU PANTRY, & luxurious full QUARTZ countertops. Upstairs, the BONUS ROOM overlooks the great room, enriching the sense of airiness. Primary suite includes a WALK-IN CLOSET, spa-inspired ensuite with DUAL SINKS, drop-in tub, & separate shower. Both additional bedrooms feature WALK-IN CLOSETS, built-in STUDY NOOKS, making them ideal for homework, plus convenient UPPER LEVEL LAUNDRY. (id:62055)
Century 21 Masters
37 Gable Cm
Spruce Grove, Alberta
Experience luxurious living with the Tristen by San Rufo Homes, offering 1891sqft of exquisite design & detail. An expansive open-concept layout with 9' ceilings where the kitchen flows seamlessly into the dining area & dramatic great room. Centerpiece kitchen dazzles with a spacious island, a stylish hood fan, a walk-through pantry, & full quartz countertops, extending throughout the home & into every bathroom. Marvel at the great room's soaring open-to-above ceilings that invite natural light, creating an awe-inspiring atmosphere. From the upper floor, gaze down into this stunning space, fostering a sense of connection. Venture upstairs to discover a versatile bonus room, perfect for movie nights or a study area. The primary suite serves as a serene escape, featuring a walk-in closet & a spa-inspired ensuite with dual sinks, a luxurious drop-in tub, & a separate shower. Complete with two additional bdrms, full bath, & a convenient second-floor laundry room, the Tristen epitomizes family-friendly living. (id:62055)
Century 21 Masters
43 Gable Cm
Spruce Grove, Alberta
The Victor offers 2067sqft- built to support modern families with comfort, flexibility, & future potential. With a MAIN FLOOR BD/full bathroom, side entry, & stunning open-to-above great room, this home is move-in ready. Mainfloor with 9' ceilings delivers a spacious, connected layout where the kitchen, dining nook, & great room flow effortlessly together. Kitchen is beautifully finished with a flush eating ledge island, walk-in pantry, & quartz countertops throughout. Cozy fireplace adds warmth to the greatroom, while main floor bdrm/full bath offer ideal flexibility for guests, aging parents, or home office use. Side entrance creates a clear opportunity for future basement suite development or private access. Upstairs, central bonus room acts as the perfect hub for movie nights or playtime. Primary suite features walk-in closet/spa-style ensuite with dual sinks, drop-in tub, & separate shower. Two additional bedrooms each come with their own walk-in closet, built-in study nook & laundry room nearby. (id:62055)
Century 21 Masters
8909 223a St Nw
Edmonton, Alberta
Discover the Durnin, a Modern and Bright NEW BUILD nestled in the vibrant community of Rosemont. This stunning 1,900sqft two-storey residence features 3 spacious bedrooms & 2.5 elegant bathrooms, making it the perfect choice for families. The OPEN-CONCEPT main floor with 9' ceiling is a chef’s dream, showcasing a beautifully designed kitchen with FULL-HEIGHT CABINETRY, corner Pantry & luxurious QUARTZ COUNTERTOPS that seamlessly connect to a generous living area ideal for entertaining guests. Ascend to the upper level, where the primary bedroom delights with a SPACIOUS WALK-IN CLOSET & a spa-style ensuite that includes a separate shower & drop-in tub. Two additional bedrooms & a versatile BONUS ROOM provide ample space for everyone. Built with energy-efficient systems, high-performance windows, LUXURY VINYL PLANK FLOORING, & soaring 9' BASEMENT CEILINGS. Its striking exterior boasts contemporary curb appeal, a SIDE ENTRANCE, & an attached double garage. Backing Lewis Farms RECREATION CENTRE AND PARK! (id:62055)
Century 21 Masters
22607 90 Av Nw
Edmonton, Alberta
Welcome to the modified Evan, boasting 2,270 sq. ft. of thoughtfully designed living space & ideal BACKING SW ON GREENSPACE. Versatile layout adapts seamlessly to your lifestyle, whether accommodating guests, office, or MULTI-GENERATIONAL LIVING. MAIN FLOOR BEDROOM with full bathroom, & a convenient SIDE ENTRANCE that enhances potential for BASEMENT SUITE. Open-concept main floor where the kitchen shines with a LARGE ISLAND, QUARTZ countertops, & a WALK-THRU MUDROOM adjacent to the mudroom. This culinary space overlooks the dining nook & spacious great room, making it ideal for entertaining. Upper level opens to VAULTED BONUS ROOM perfect for relaxing/play area. Primary suite is designed for rejuvenation, featuring a WALK-IN CLOSET, spa-inspired ensuite with DUAL SINKS, drop-in tub, & separate shower. Two more bdrms, each with WALKIN CLOSETS, full bath, UPSTAIRS LAUNDRY. With 9' main & basement get that airy open feeling. Convenient access to amenities, schools, parks, & the nearby Lewis Farms Rec Centre! (id:62055)
Century 21 Masters
51 Ashbury Cr
Spruce Grove, Alberta
Welcome to Jesperdale, where smart & stylish living meet the rhythm of modern life. This nicely designed home features OPEN LAYOUT that perfectly suits families, first-time buyers, or anyone looking to right-size without compromise. Step into a bright, open-concept main floor where the kitchen, dinette, & great room flow seamlessly together. FULL QUARTZ COUNTERTOPS, & large island offering functionality. Cozy FIREPLACE serves as the heart of the living rm, ideal for chilly evenings. Upstairs, discover 3 bdrms, including primary bdrm with WALK-IN CLOSET, ensuite featuring DUAL SINKS with walk-in shower. CENTRAL BONUS ROOM provides a flex space for movie nights/games room, & convenient UPPER-LEVEL LAUNDRY ROOM simplifies tasks. Additional features include 9' CEILINGS, two-tone kitchen cabinets, TRIPLE-GLAZE WINDOWS, a SIDE ENTRANCE for potential legalized basement SUITE, and easy access to amenities like Home Depot, the Tri-Leisure Recreation Centre, Links Golf Course, and schools. Quick possession (id:62055)
Century 21 Masters
207 Savoy Cr
Sherwood Park, Alberta
This beautiful two-storey home combines style, comfort, and practicality with its double attached garage and thoughtfully designed floor plan. The welcoming foyer includes a convenient closet, while the mudroom, accessible from the garage, features built-in hooks and shelving for everyday organization. A flexible front den and 3-piece bathroom make a great guest space or home office. Toward the back, the open-concept design creates a bright and inviting atmosphere with a spacious kitchen and pantry, a dining area perfect for entertaining, and a cozy living room centered around an electric fireplace. Upstairs offers three spacious bedrooms, including a primary suite with a luxurious 5-piece ensuite and walk-in closet, plus a 4-piece main bath, laundry room, and a bonus room ideal for relaxation or family time. (id:62055)
RE/MAX Edge Realty
5039 49 St
Gibbons, Alberta
Completely renovated top to bottom! This family home sits on a large corner lot with an attached single garage 13'6w x 23' deep and a detached single garage (12'w x 22' deep) plus room for RV parking in the back. From shingles, furnace, windows, doors, huge back deck, landscaping plus extra insulation in basement walls, interior doors, lighting & an added 2 pc bathroom in the basement. Gorgeous vinyl plank flooring compliments the fresh paint throughout plus a renovated 4 pc bathroom on the main. Two bedrooms on the main level & 2 more on the lower level. The living area boasts vaulted ceilings & allows loads of sunlight through the windows. Brand new kitchen with centre island for the chef inspired souls. The basement family room includes a wet bar & loads of space for game nights. Close to downtown amenities and across from Gibbons School. Town of Gibbons has new amenities for easy access to groceries & other businesses. Move in & decorate for Xmas!! (id:62055)
RE/MAX Edge Realty
10690 63 Av Nw
Edmonton, Alberta
Beautifully renovated and filled with natural light, this stunning home sits on a quiet tree-lined street close to excellent schools, the University of Alberta & Downtown. Thoughtfully designed with large windows framing tranquil views of the surrounding greenery, every detail showcases pride of ownership. The stylish kitchen features stainless steel appliances and granite countertops, and a convenient breakfast bar, flowing seamlessly into the spacious dining area and open living room with gorgeous hardwood floors. Upstairs, the impressive primary suite offers a spa-like ensuite with a stand-alone soaker tub, double sinks, a glass shower, and private water closet. Two additional generous bedrooms and an upgraded bath complete the upper level.The lower level provides flexible living space with a cozy family room, large laundry area that doubles as a guest suite, and a beautiful full bath with glass shower. Air conditioning, a heated, double detached garage and RV parking complete this exceptional home. (id:62055)
Maxwell Devonshire Realty
203 Wattle Rd
Leduc, Alberta
Presenting the Hudson Plan, West-Backing quick-possession detached home in Woodbend, offering 9' main ceilings contemporary layout with 1500sf designed for modern family living. This stunning residence features 3 spacious bedrooms, 2.5 bathrooms, & the convenience of upstairs laundry, making daily routines effortless. The open-concept main floor flows seamlessly from a well-equipped kitchen to a bright, welcoming living area—perfect for hosting gatherings & everyday meals. The primary bdrm upstairs is well-sized, with walkin closet, 5pc ensuite, accompanied by two additional bdrms & thoughtfully designed full bathroom. Built with eco-friendly materials, energy-efficient systems, & high-performance insulation with comfort & sustainability, featuring triple-glaze windows & HRV technology for enhanced living quality. With appealing curb appeal, low-maintenance landscaping, & proximity to essential amenities like Leduc Common, Premium Outlet Mall, Woodbend Marketplace, & Airport! Builder wants it sold! (id:62055)
Century 21 Masters
207 Wattle Rd
Leduc, Alberta
Introducing the Mason-S home in the vibrant Woodbend community, offering 1460sf of thoughtfully designed space. Stunning residence features 3 bdrms & 2.5 baths, showcasing a perfect blend of modern living & luxury. Main floor highlights 9' CEILINGS, creating an airy atmosphere. Stylish open-concept kitchen flows seamlessly into a BRIGHT LIVING AREA, making it ideal for both everyday living & entertaining friends/family. Upstairs, retreat to the spacious primary bdrm with large WALK-IN CLOSET & indulgent 5-piece ensuite includes a DUAL SINK vanity. Two additional bdrms & full bath ensure functionality. Upper-level features efficient laundry closet for ultimate utility. Built green, this San Rufo home boasts energy-efficient systems, HRV, & TRIPLE-GLAZE WINDOWS for optimal comfort & sustainability. The LUXURY VINYL PLANK flooring enhances both style/durability. Located close to amenities like the Leduc Common, Outlet Mall, Woodbend Marketplace, walking trails, natural creek & International Airport. (id:62055)
Century 21 Masters
17 Sumac Cl
Fort Saskatchewan, Alberta
Welcome to this 2024-built home by Alquinn Homes, offering modern, functional living space. Located on a quiet street and backing on a walking path, this property combines quality construction with thoughtful upgrades.The main floor features an open-concept layout with large windows, upgraded flooring, and sleek modern finishes. The kitchen flows into the dining and living areas—ideal for both everyday living and entertaining. A brand-new deck off the back expands your outdoor living space, and the double attached garage comes complete with a heater for added comfort.Upstairs you'll find a spacious primary suite with walk-in closet and a well-designed ensuite featuring a floating tub and separate shower. Two more good-sized bedrooms, a full bathroom, upper-floor laundry, and a bonus room over the garage provide plenty of space for the whole family.The basement is unfinished and ready for your future plans—whether that’s a home gym, rec room, or additional bedrooms. (id:62055)
Real Broker
57127 Range Road 251
Rural Sturgeon County, Alberta
Welcome to your peaceful slice of paradise! This spacious 5-bed, 2-bath home sits on 2.44 beautifully maintained acres, offering the perfect blend of privacy, functionality, and family-friendly living. Step inside & discover a warm, inviting interior with a generously sized basement—perfect for additional living space, a home gym, or simply extra storage. The home has been thoughtfully maintained & is move-in ready for your growing family. Outdoors, enjoy a fully fenced yard featuring mature apple trees, a swing set for the kids, chicken coop & a thriving garden area ready for your green thumb. Whether you’re entertaining guests, relaxing under the trees, or watching your kids play, this property offers a lifestyle you’ll fall in love with. For the hobbyist or mechanic, the crown jewel is the massive triple-car detached garage—fully heated and equipped with 220V wiring, making it ideal for projects year-round. Recent Updates include: Vinyl windows, Siding, Furnace, wheeping tile, HWT, Septic tank & field (id:62055)
Century 21 Masters
Highway 55 8 Av
Cold Lake, Alberta
This 133 acres was annexed into the City of Cold Lake, although it still bears the legal description of the MD of Bonnyville until the property is developed or built on. Both the North and East side of the property border highways 55 [North] and Highway 28 [8th Avenue], and although presently 'urban reserve' [formerly Country Residential under the MD of Bonnyville], the land can be rezoned with the potential being for commercial development along highway 55 and highway 28, with a residential housing subdivision in behind, similar to the pattern of the Tri-City area where commercial retail [Tri-City Mall, Wendy's, Starbucks, Tim Horton's, etc], has been developed on highway frontage and residential housing has been developed in behind. The Sellers also own the 7 acres kitty corner to Burger King, Esso, Tim Hortons, off of 8th Avenue, and are willing to sell the total of 140 acres as a package deal. (id:62055)
RE/MAX Platinum Realty
#237 9008 99 Av Nw
Edmonton, Alberta
Welcome to the condo community of River Grande in Riverdale. This renovated 1001 sq ft 2nd floor unit has been Updates include new paint, wall paper, walk in wardrobes in both closets, new trim, lighting, updated bathrooms, custom drapery, a spacious laundry room with built in organization. Enjoy year-round comfort with underground heated tandem stall, front storage area, featuring a carwash. Central A/C, and a cozy gas fireplace. Walk in pantry, stainless steel appliances accent the kitchen's granite countertops. The primary bedroom easily accommodates a king-sized bed with two nightstands, while the second bedroom comfortably fits a queen and two nightstands. Your large private balcony is a beautiful space for relaxing or entertaining. This well-managed complex has a great community feel. Social room, gym, games room, car wash. Close to the River Valley Trails, minutes to Downtown, Bread & Butter Bakery steps away! Super Edmonton location! (id:62055)
RE/MAX Excellence
3520 49 Avenue
Beaumont, Alberta
QUICK POSSESSION!! Welcome to this beautiful two storey half duplex located in the charming community of Forest Heights in Beaumont. This 1582 sq. ft. home has 3 bedrooms, 2.5 baths and is move in ready. The main floor has an open concept layout with center island, granite countertops, stainless appliances, a cozy fireplace and patio doors leading out to the rear deck. The 2 pce bath is located near the large mudroom by the garage entrance for easy access. The upper level has a spacious master bedroom with large walk-in closet & 4 pce ensuite, two additional good sized bedrooms, a 4 pce bath and separate laundry room. The insulated basement is ready for your own special vision. The double attached garage is insulated and drywalled. (id:62055)
RE/MAX River City
2463 Kelly Circle Ci Sw
Edmonton, Alberta
Welcome to beautiful Keswick! This modern 2-storey home offers style, function, and peace of mind with new home warranty still in effect (built 2019). Featuring 9 ft ceilings, luxury vinyl plank floors, and an open-concept layout, the main level includes a stunning kitchen with Whirlpool appliances, gas stove, soft-close cabinetry, and an oversized island — perfect for family gatherings. Upstairs you’ll find 3 spacious bedrooms, including a serene primary suite with walk-in closet and ensuite, plus convenient 2nd-floor laundry. Additional highlights: HRV + high-velocity HVAC systems, hot water on demand, AprilAire smart home controls, Skybell doorbell, triple-pane windows, and a professionally landscaped, private yard with patio. Detached double garage and unfinished basement ready for your dream design complete this impressive home! (id:62055)
Exp Realty
4412 107 Av Nw
Edmonton, Alberta
Welcome to this beautifully cared-for 1,250 sq. ft. bungalow in sought-after Capilano. Set on a huge corner lot with top-notch curb appeal, this home features a timeless stucco and stone exterior, manicured landscaping, patio, deck, and a double detached garage. Inside, the main floor has been opened up to create a bright, modern layout with large windows and glass accents that bring in natural light. The spacious master bedroom, second bedroom with patio access, offer flexibility for today’s lifestyle. The fully finished basement includes a second kitchen, bedroom, bathroom, and separate living space — ideal for extended family. Recent upgrades include a new sewer line, a 2-year-old furnace and AC, and a roof in excellent condition, ensuring peace of mind with no deferred maintenance. Steps to Edmonton’s river valley trails, top-rated schools, and minutes to downtown, this is a rare opportunity to own a turn-key property in one of the city’s most desirable communities. (id:62055)
RE/MAX Real Estate
4912 46 St
Beaumont, Alberta
Welcome to this stunning brand-new custom duplex offering over 1,800 square feet of living space, perfectly situated on a corner lot in a quiet cul-de-sac. Thoughtfully designed for modern family living, this home features 4 spacious bedrooms and 3 full bathrooms, including a main floor three-piece bath with a walk-in shower. The main floor showcases 9-foot ceilings, a bright open layout, and a modern kitchen with a large island, walk-through pantry, and gas line for a future gas stove. Upstairs also features 9-foot ceilings, a bonus room, laundry, and two bedrooms with walk-in closets plus a beautiful primary suite with a luxurious 5-piece ensuite. The basement continues the 9-foot ceilings and has a side entrance ready for a future 2-bedroom legal suite. The single attached garage is insulated, oversized, and includes a floor drain for added convenience. A stylish, functional, and flexible home with incredible potential. (id:62055)
The Agency North Central Alberta
#445 11505 Ellerslie Rd Sw
Edmonton, Alberta
A truly BUDDHAFULL space—serene, balanced, and filled with light. This condo invites you to slow down and breathe, where every detail feels intentional and every corner whispers calm. Set on the top floor, this 2-bed, 2-bath home blends peaceful design with thoughtful luxury. The open layout glows with 9’ ceilings, engineered hardwood, and fresh paint on trim, doors, walls and ceiling. The kitchen anchors the space with rich cabinetry, waterfall quartz counters, and high-end stainless steel appliances—including an induction range with built-in air fryer, counter-depth fridge, and sleek hood fan. Both bathrooms carry the same spa-like energy with quartz counters, modern fixtures, and comfort-height toilets. Step onto your large south-facing balcony and take in open sky views—your private perch for morning coffee or sunset stillness. This impeccably run building offers a well-equipped gym with new equipment, guest suite, heated underground pkg with storage, bike storage, and a strong reserve fund. NAMASTE (id:62055)
Royal LePage Prestige Realty


