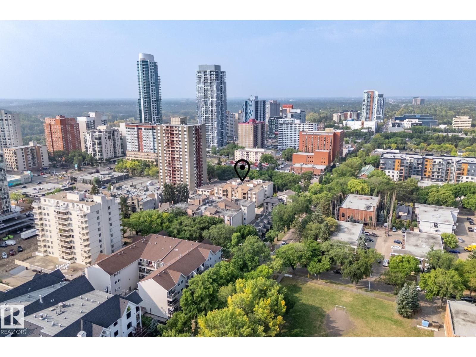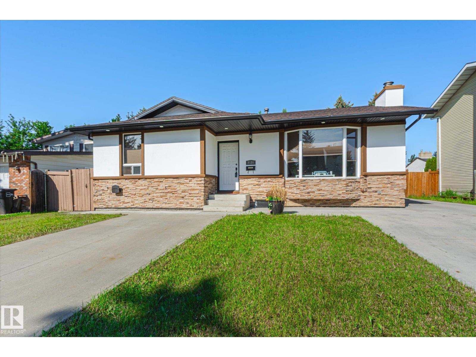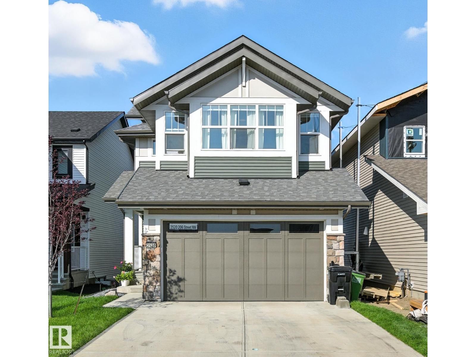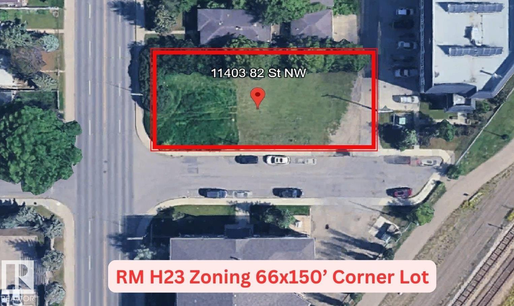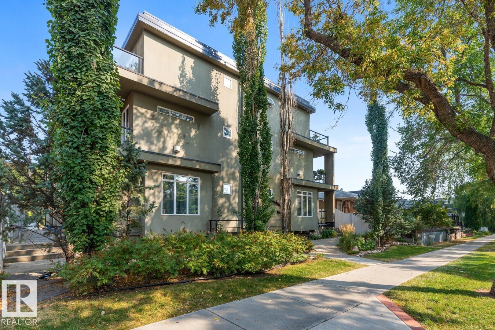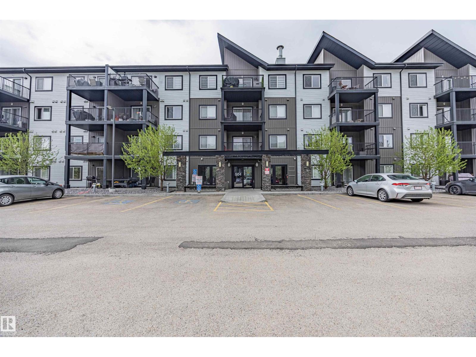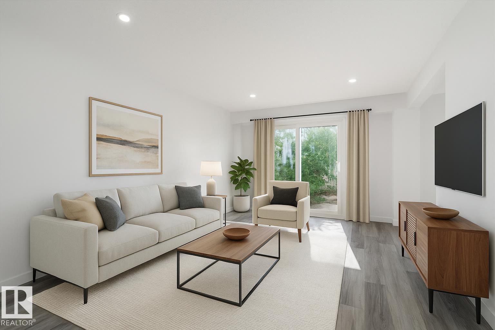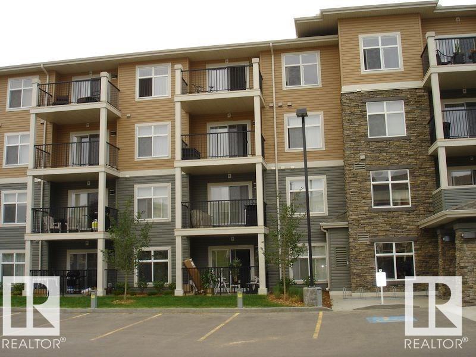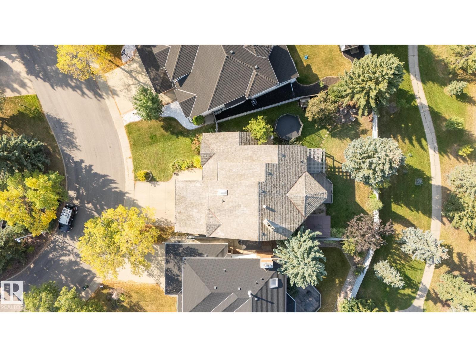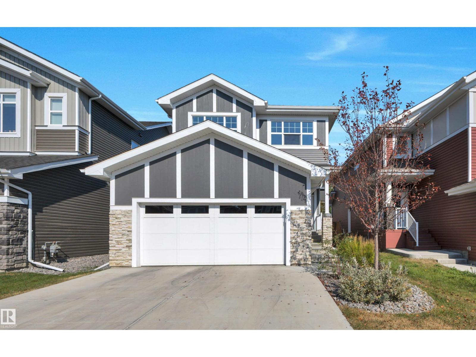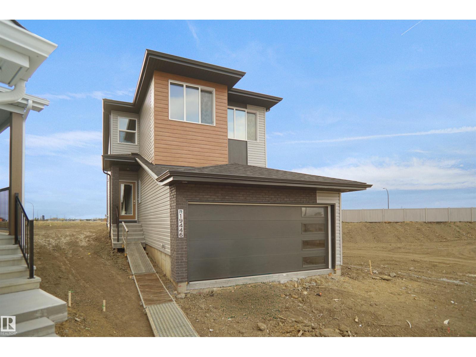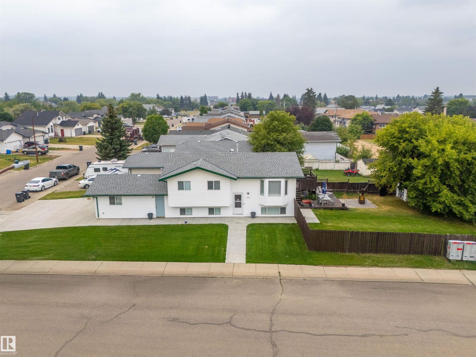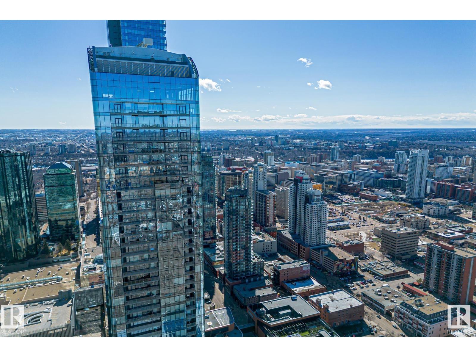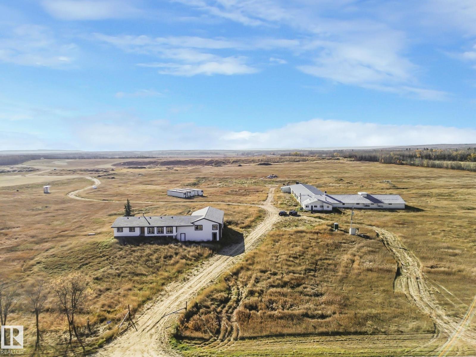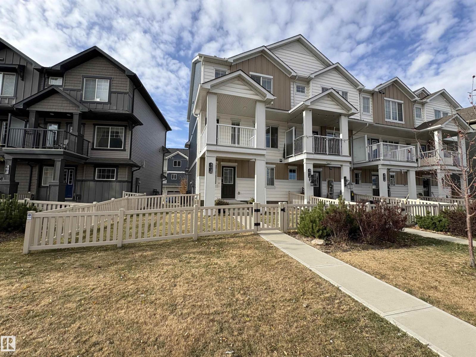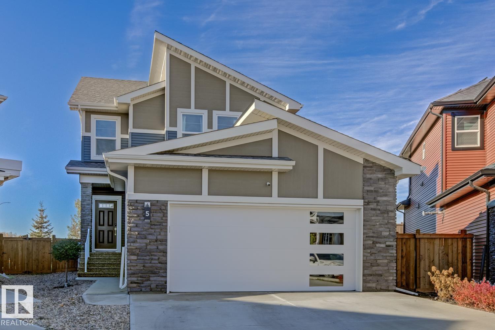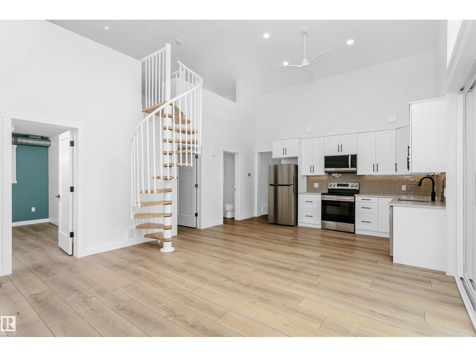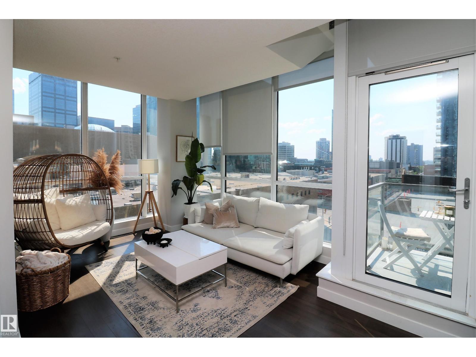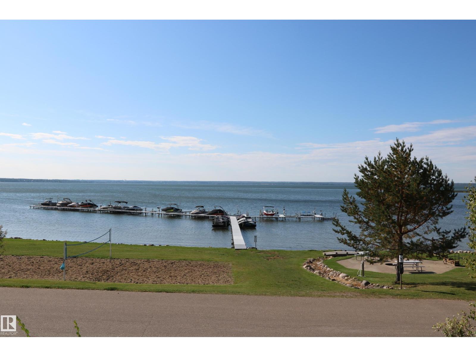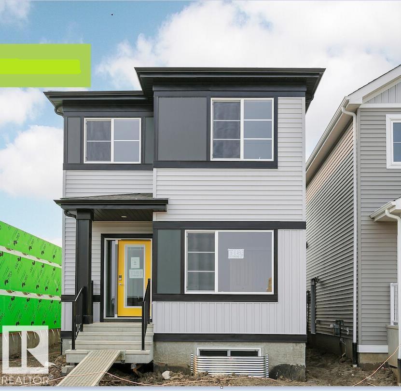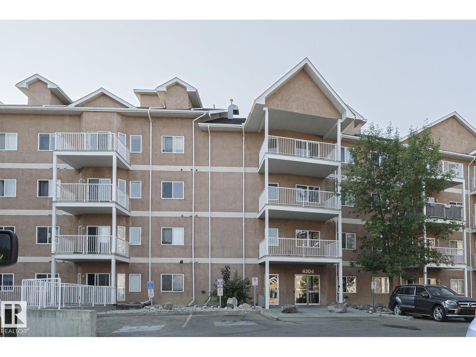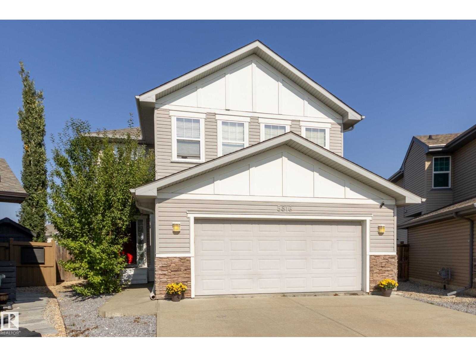#305 10171 119 St Nw
Edmonton, Alberta
Looking for something with more character than the average condo? This rare 1,200+ sq ft downtown gem is bigger, brighter, and packed with features you won’t find elsewhere. The fireplace adds cozy charm for nights in, while the sunny covered balcony is the perfect spot for morning coffee, studying, or unwinding after work. The to dining kitchen has ample work space with a large laundry and storage room adjacent. There is plenty of space to dine with friends, relax and watch movies, or host games night. You’ll love the in-suite laundry with newer appliances, new vinyl flooring, and bright spacious rooms with bow windows. With 2 spacious rooms, the primary suite has its own 4-piece ensuite with large tub, plus there’s a second 3pc bath for roommates or guests to compliment the large 2nd bedroom. Underground parking means no winter scraping, and the quiet complex is just steps from Jasper Avenue—close to coffee shops, nightlife, and transit, but tucked away enough to feel private. (id:62055)
Century 21 All Stars Realty Ltd
2520 116 St Nw
Edmonton, Alberta
This beautifully upgraded home blends style, space, and functionality. The main level features a sunken living room with custom stone walls, a cozy fireplace, and a large bay window. A formal dining area flows into a modern kitchen with granite counters, stainless steel appliances, and ample cabinetry. Also on the main floor are 3 bedrooms, including a primary suite with a 3PC ensuite and generous closet space, plus a 4PC main bath and laundry room. The fully finished basement offers a second kitchen, 3 more bedrooms, a spacious living area, 4PC bath, and separate laundry. The exterior boasts acrylic stucco with stone accents, a west-facing fully fenced backyard, and a large deck. A rare find, the detached quad garage (36' x 24') features a 10’ overhead door, furnace heater, and plenty of natural light—perfect as a workshop or hobby space. Ideally located near Heritage Mall, schools, and public transit. (id:62055)
Rimrock Real Estate
2520 206 Street Nw Nw
Edmonton, Alberta
This fabulous & IMMACULATELY kept home, located in the upscale community of Uplands, is available for immediate possession!! Beautifully designed by Jayman, featuring 5 levels of living space with an open concept feel. The kitchen, with stainless steel appliances, walk in pantry & large windows and deck overlooking the pond is perfect for entertaining or watching the sun set! The primary bedroom is truly a show-stopper, oversized with a generous walk-in closet and 5 piece ensuite bath-functionality truly meets elegance. The top level is a perfect for kids/teens, with bonus area, and 2nd & 3rd bedroom, laundry room and 5pc bath. The walkout basement is perfect for suite development, with 10ft ceilings, and large windows that make the space feel open and bright! Garage is insulated & wired for electric car charging. There are also 10 solar panels on the roof. Don't miss out on this amazing property!! (id:62055)
RE/MAX Elite
11403 82 St Nw
Edmonton, Alberta
Developer & investor alert! RM H23 Zoned CORNER LOT 66'x150' Property sold as is where is. Ready for redevelopment. Approvals were previoulsy in place with the City for a 24 unit supportive housing development. (id:62055)
RE/MAX River City
#3 9856 83 Av Nw
Edmonton, Alberta
Bright, modern townhouse condo in an unbeatable location—just steps from Whyte Avenue’s vibrant cafés, shops, the Farmers’ Market, and top-rated restaurants. This stylish home features hardwood floors, 9’ ceilings, an open concept main floor with a modern kitchen, granite countertops, eat-up bar, dining area, living room, and convenient 2-piece bath with in-suite laundry. The second floor offers a family room with fireplace, home office space, 3-piece bathroom, and private balcony. The top level boasts a spacious primary suite with ensuite and a second private balcony. Additional highlights include A/C, underground heated parking with private entrance, and a well-managed, pet-friendly condo building. Ideal for professionals, students, or anyone seeking a low-maintenance lifestyle in a walkable, tree lined community just minutes to the University of Alberta, University Hospital, and Downtown. (id:62055)
RE/MAX Excellence
#329 504 Albany Wy Nw
Edmonton, Alberta
Immediate occupancy available in Albany! 2 bed/2 full baths with 1 titled, underground, heated parking stall! This condo has a fantastic layout with upgraded back splash and custom blinds. Just off the entrance and kitchen you have a flexible separate desk/office area and in-suite laundry - perfect for working from home. Main living is open concept design with access to the balcony. Kitchen has Stainless Steel fridge and dishwasher, plenty of counter & cupboard space, and peninsula island/bar counter for additional seating. Spacious primary features walk through closets with full ensuite. The layout is set up for privacy: 2nd bedroom and second full bath are separated from Primary by main living area. Condo fees of $391.23 include heat, water, and sewer. All you pay is electricity ($75/mnth approx). Pet friendly: pets allowed Subject to Board Approval. 749.06 sq ft, Taxes in 2025 are $1,672. Walk to everything: 2 blocks to Walmart, Browns Social House, and new Movati fitness. 2 mins to the Henday! (id:62055)
RE/MAX River City
#410 2504 109 St Nw
Edmonton, Alberta
Welcome to this stylish 2 bed, 2 bath condo in the heart of Century Park! This bright, open-concept unit features wall-to-wall windows, a fireplace, and a private balcony with a gas BBQ hookup overlooking the serene courtyard. The gourmet kitchen is a chef’s dream with granite countertops, built-in microwave, oven, gas stovetop, and a large island. The luxurious primary suite boasts a 5-piece ensuite with marble tile, a soaker tub, and double vanity. Enjoy the convenience of titled underground parking and a separate titled storage cage. Building amenities include a fitness centre and ALL UTILITIES covered in condo fees. Just steps to the LRT, Century Park shopping plaza, and minutes to Calgary Trail and South Edmonton Common – this location has it all! (id:62055)
Real Broker
199 Centennial Ct Nw
Edmonton, Alberta
Discover this beautifully FULLY UPGRADED townhouse featuring 3 bedrooms, 1.5 bathrooms, and a fully finished basement designed for comfortable family living. Set in a great location with very LOW condo fees, this home offers exceptional value and contemporary style. The main floor showcases a bright and inviting living space overlooking the fenced backyard, a sleek NEW kitchen with granite countertops and NEW stainless steel appliances, a dining area, and a convenient half bath. Upstairs, you'll find three well-appointed bedrooms and a stylishly remodelled 4-piece bathroom with modern fixtures. The fully finished basement offers additional living space perfect for family time. Recent upgrades include: new flooring, fresh paint, new doors, modern light fixtures, remodelled bathrooms, and a new hot water tank. Every detail thoughtfully finished with quality craftsmanship and a modern aesthetic. Move-in ready, this home combines comfort style, and practicality in one package. (id:62055)
Rimrock Real Estate
#437 6076 Schonsee Wy Nw
Edmonton, Alberta
Beautiful unit on the top floor comes with 2 bedrooms and 2 full baths plus one underground parking stall. It also comes with ensuite laundry with all 5 appliances. Open concept adjoining with dining are and sitting area. Easy access to Anthony Henday and much more. Must view unit. (id:62055)
Professional Realty Group
410 Olsen Cl Nw
Edmonton, Alberta
In prestigious Ogilvie Ridge(ACE LANGE BUILT), this Expansive home blends timeless design with a rare ravine setting. The grand open-to-below entry showcases a sweeping curved staircase and floods of natural light, creating a striking first impression. Generous main floor living and dining areas flow with ease, offering both comfort and sophistication. Upstairs, spacious bedrooms and a versatile bonus room provide flexibility for family and guests, while the finished basement extends the living space with room for recreation, hobbies, or a home gym. Outside, the massive pie-shaped lot is landscaped with mature trees and backs directly onto the ravine and trails, offering unparalleled privacy and a true connection to nature. A sun-filled deck and sprawling yard make this a retreat in the city. With a double attached garage and close proximity to schools, parks, shopping, and major routes, AWESOME location in one of Edmonton’s most sought-after communities. (id:62055)
The E Group Real Estate
13019 120 St Nw
Edmonton, Alberta
Wonderful starter home on a gigantic 181’ deep lot! (frontage is 46’ according to available Real Property Report). This 2+2 bedroom raised bungalow features an exterior second entrance directly to the basement where there are huge windows in the downstairs kitchen, family room and bedrooms letting in a tremendous amount of natural light. Upgrades include furnace (2023), shingles (2020), 100 amp electrical (2016), plus two updated four piece bathrooms, replaced garage doors, and more! There is an insulated double detached garage approximately 22’ wide by 24’ deep. Tremendous opportunity with this well maintained property located on a quiet street, definitely a must see! (id:62055)
RE/MAX Real Estate
6458 Elston Lo Nw
Edmonton, Alberta
WOW! STUNNING 2 storey in Edgemont-is located right across the street from RAVINE! 3-bedrooms+2.5 baths+supersized bonus room! You will fall in LOVE from the moment you open the door/GORGEOUS open staircase&GLASS WALL being just one of the attractions on the main floor. Lovely Great Room/fireplace overlooks large dining area&FABULOUS chef kitchen/supersized island/beautiful cabinetry! Oversized WALK IN Pantry/shelving galore-&located right off garage entrance. Your open staircase takes you to top floor/great sized bonus room/sunny windows. DREAMY Primary Bedroom/attached ensuite/floating tub,supersized shower,double sinks&supersized walkin closet! Bedrooms 2and3 & large laundry room complete this floor. Outdoor private deck is a show stopper! Just imagine BBQ’s here while you relax your weekends away. Air Conditioned! Landscaped! Fenced! WALK to trails at both ends of the street-including pond! MOVE in Ready/close access to shops&schools&transit! Your DREAM HOME awaits right here at 6458 Elston Loop NW! (id:62055)
Maxwell Polaris
19446 22a Av Nw
Edmonton, Alberta
Welcome to the Kaylan built by the award-winning builder Pacesetter homes and is located in the heart of Rivers Edge and just steps to the neighborhood parks and walking trails. As you enter the home you are greeted by luxury vinyl plank flooring throughout the great room, kitchen, and the breakfast nook. Your large kitchen features tile back splash, an island a flush eating bar, quartz counter tops and an undermount sink. Just off of the kitchen and tucked away by the front entry is a flex room which could be used as a bedroom and a 4 piece bath. Upstairs is the primary retreat with a large walk in closet and a 4-piece en-suite. The second level also include 2 additional bedrooms with a conveniently placed main 4-piece bathroom and a good sized bonus room. Close to all amenities and easy access to the Henday. This home is now move in ready ! (id:62055)
Royal LePage Arteam Realty
4502 49 Av
Cold Lake, Alberta
Turn-key and fully furnished, this 5-bedroom home is ready for you to move right in! Situated on a corner lot close to Cold Lake’s city core and 4 Wing Cold Lake, this property offers alley access, a new concrete driveway and walkways, and a fully fenced yard. The bright, updated eat-in kitchen features new tiled floors, counters, stylish backsplash, stainless steel appliances, ample cabinetry, and access to the back deck. A spacious living room with a bay window fills the main floor with natural light. Three bedrooms and a 4-piece bath complete the main level. The lower level offers two additional bedrooms and a large family room—perfect for entertaining or relaxing. Recent upgrades include central air, furnace, bathrooms, hot water tank, new lighting, and a new garage door. This home truly combines comfort, style, and convenience. (id:62055)
Royal LePage Northern Lights Realty
#4207 10360 102 St Nw Nw
Edmonton, Alberta
Fall in love with this stunning professionally designed suite on the 42nd Floor!! The highest One Bedroom plus Den suite in Edmonton!! West facing with floor-to-ceiling curtain-wall windows bathe this suite in breathtaking afternoon and golden hour sunlight. One of Edmonton's finest year-round views!! Every detail of this suite radiates luxury featuring; Bosch appliance pkg, gas cooktop, premium interior finishes, quartz countertops, plank flooring, etc. Underground heated parking is included. Also includes a membership to the Archetype fitness facility. Legends Private Residences is in a prime location with access to the JW Marriott Hotel services and the numerous amenities in Edmonton's Ice District. The upscale lounge, pool and spa, restaurants and Rogers Place are just a short walk away via the indoor pedway. Truly an amazing property!! (id:62055)
Maxwell Devonshire Realty
45011 Twp Rd 610
Rural Bonnyville M.d., Alberta
Great potential on 83 acres, just 10 minutes from Bonnyville! With the right vision, this property offers endless possibilities. The existing home is not currently livable but could be transformed into a spacious ranch-style residence. The original home is approximately 1,500 sq. ft. with a finished basement, and an additional 2,200 sq. ft. of framed but unfinished space sits above a massive 6+ car garage.The impressive L-shaped barn and shop provide roughly 14,000 sq. ft. of space, including the option to develop office areas at the front. Featuring a durable metal roof, this structure has great potential with some TLC to serve as an excellent base for your business or hobby operation. Conveniently located just minutes from the Bonnyville Golf & Country Club and Vezeau Beach MD Campground. Adjoining 64 Acres with oil well lease may be negotiated for purchase with the purchase of this 83 Acres. (id:62055)
RE/MAX Elite
838 Daniels Wy Sw
Edmonton, Alberta
**NO CONDO FEES - END UNIT** This 1260sq ft 2 storey attached home is ready to go! As you enter the main level you will notice the open concept dining, kitchen with large island, s/s appliances including a bar fridge and coffee bar, quartz counter tops and living room with electric fireplace and feature wall. The upper level offers 2 large primary suites with ensuites and W/I closets. There is a balcony for hot Summer nights, over-sized fenced SE facing front yard, access to the heated double garage with workshop area and extra long driveway. Close to all amenities, EIA, Hwy 2 and Anthony Henday. Shows 10/10! (id:62055)
Royal LePage Arteam Realty
5 Elwyck Ga
Spruce Grove, Alberta
Start your next chapter in this custom built home, located in the fast growing community of Fenwyck. This beautifully designed 2-storey offers over 2000 sqft of thoughtfully crafted living space, combining modern finishes with everyday functionality. Step inside to an open-concept main floor featuring a bright & spacious living area, perfect for entertaining & relaxing. The heart of the home is the chef-inspired kitchen, complete with sleek cabinetry, stainless steel appliances, a large island with seating, & ample storage. Upstairs you'll find a generous primary suite with walk-in closet & spa-like ensuite. Three additional bedrooms & a full bath offer plenty of space for family and guests. Top it all off with a main floor den, upstairs laundry & a double attached garage with plenty of room for parking & storage. Outside, enjoy a full day of sunshine on your west facing deck, perfect for summer gatherings. Located close to parks, schools & trails this home offers the perfect blend of community & comfort. (id:62055)
RE/MAX Elite
24, 55022 Ste. Anne Tr
Rural Lac Ste. Anne County, Alberta
Completely redone and brand new inside and out!! Fantastic 3 bed 2 bath cottage or full time home for you and your family to enjoy. Large open main floor which is host to the kitchen/living area and features a spiral staircase leading to the wide open bonus room all with lake views! Primary bedroom with ensuite, 2 more bedrooms, 3 piece bathroom and laundry closet all on the main floor. Family room with lake views and vaulted ceiling along with garden door to deck are also on the main floor. Located waterfront in Gunn along the NE shore of Lac Ste Anne this can be your family destination or use as vacation rental. Vinyl plank flooring, triple glazed windows, composite siding, brand new electrical/mechanical, on demand hot water, municipal sewer and 3300 gallon cistern add to this gem. Some photos are virtually staged. Complete the yard, add a fence, the lot awaits your vision. (id:62055)
RE/MAX Preferred Choice
#801 10238 103 St Nw
Edmonton, Alberta
Come home to the 8th floor of the prestigious Ultima Tower! This contemporary 2-bed 2-bath corner suite offers sweeping views of downtown. Located in Ice District just steps away from Rogers Place. Open floor plan with loads of natural light from south and east facing floor to ceiling windows. 9’ ceilings, neutral paint palette and luxury vinyl plank blanket the floor. The spacious kitchen has been carefully crafted with granite countertops, stainless steel appliance package and dark maple cabinets. Work from home, tan on the south facing deck, this condo is fantastic! With 2 spacious bedrooms, including the primary bedroom that boasts a large walk-in closet and private ensuite bath. The building has an amazing lifestyle amenities package that includes gym, hot tub, huge patio, bbq area, indoor kitchen space and sitting area. All of this, plus titled underground heated parking, all located within walking distance to Rogers Place, MacEwan University, Jasper Avenue, and so many eateries! (id:62055)
RE/MAX Preferred Choice
617 55101 Ste Anne Tr
Rural Lac Ste. Anne County, Alberta
Lakeview's out front and trees in behind so no rear neighbors and you can fence the yard! Great large 13,396 sqft (over 1/3 acre) lake-view lot for sale. So many options! You can build your own home or have on-site developer build for you. No timeline to build but not many lots remaining. Make Waters Edge your permanent residence or get-away home. Amenities include gorgeous waterfront pool, marinas, clubhouse, fitness centre, beachfront park, and walking trails. Municipal water and sewer. Paved roads, RV storage. Price includes GST. (id:62055)
RE/MAX Preferred Choice
7355 181 Av Nw
Edmonton, Alberta
Built with a main floor den/office, spacious living room, dinette, and central kitchen with a corner pantry, and 41 soft close upper cabinets. Every Bedrock Home comes complete with an Ecobee thermostat, Video doorbell & Weiser Halo Wi-Fi Smart keyless lock with touch screen. Spindle railing on the main floor was added to create a modern look. Cozy up by the 50” electric hot and cold fireplace in the great room. 4-piece ensuite with upgraded walk-in shower and dual sinks. Quartz counters in the kitchen and all bathrooms. Luxury Vinyl Plank flooring throughout the main floor Advanced wear and stain protection carpet w/ 35 oz. weight and 8 lbs. under pad. 20 x 20 Rear Detached Garage included in Purchase price. (id:62055)
Bode
#101 4304 139 Av Nw Nw
Edmonton, Alberta
This condo is located the complex of ESTATES OF CLAREVIEW. The spacious unit features an OPEN CONCEPT layout with a large living room, adjacent dining area and a kitchen with all your essential appliances, a PANTRY and a BREAKFAST ISLAND. The master bedroom features a walkthrough closet and a full bathroom. There is an additional second bedroom and a full bathroom. This condo has been FRESHLY PAINTED. Enjoy the summers on your dedicated patio and the convenience of IN-SUITE LAUNDRY and your assigned underground parking stall. This complex comes with an amenities building featuring a FITNESS ROOM, GAMES ROOM and a SOCIAL ROOM. Close to all amenities including shopping, restaurants, schools, public transportation and the Clareview LRT Station. (id:62055)
RE/MAX Rental Advisors
5816 168 Av Nw
Edmonton, Alberta
Situated in family-friendly McConachie, this original-owner 3 bed, 2.5 bath 2-storey with double attached garage was thoughtfully upgraded during construction and sits on a 608 m² lot in a partial cul-de-sac for a quieter setting. The main floor features durable laminate and tile, a welcoming living room with fireplace, and an upgraded kitchen with a large island, ample storage and open flow to the dining room, all brightened by windows and patio doors that bring in natural light and open to the yard. A laundry room and 2 pc bath complete this level. Upstairs, a bright bonus room joins 3 bedrooms, including a primary with walk-in closet and 5 pc ensuite, along with an additional 4 pc bath. The basement is ready for your design ideas while the backyard offers a rear gate for future RV parking plus space to play or garden. Updates include a new furnace and hot water tank (Oct 2023) and newer appliances. With schools, parks, shopping and the Henday nearby, this home blends comfort, space, and convenience. (id:62055)
Century 21 All Stars Realty Ltd


