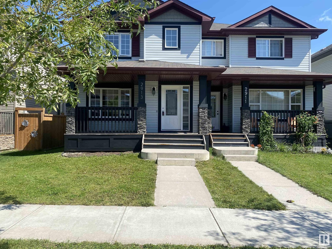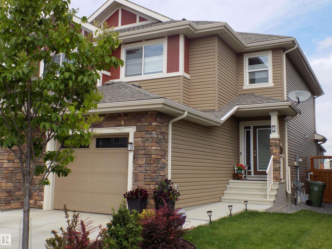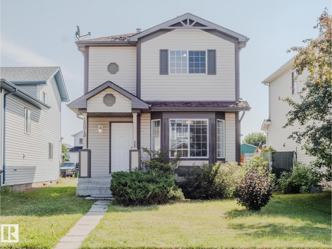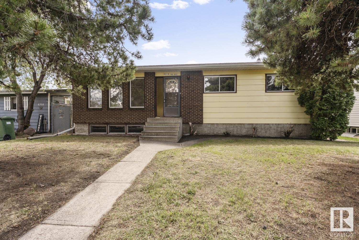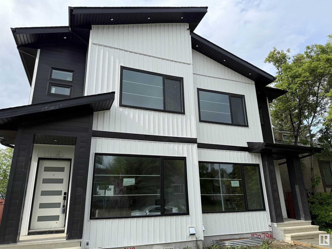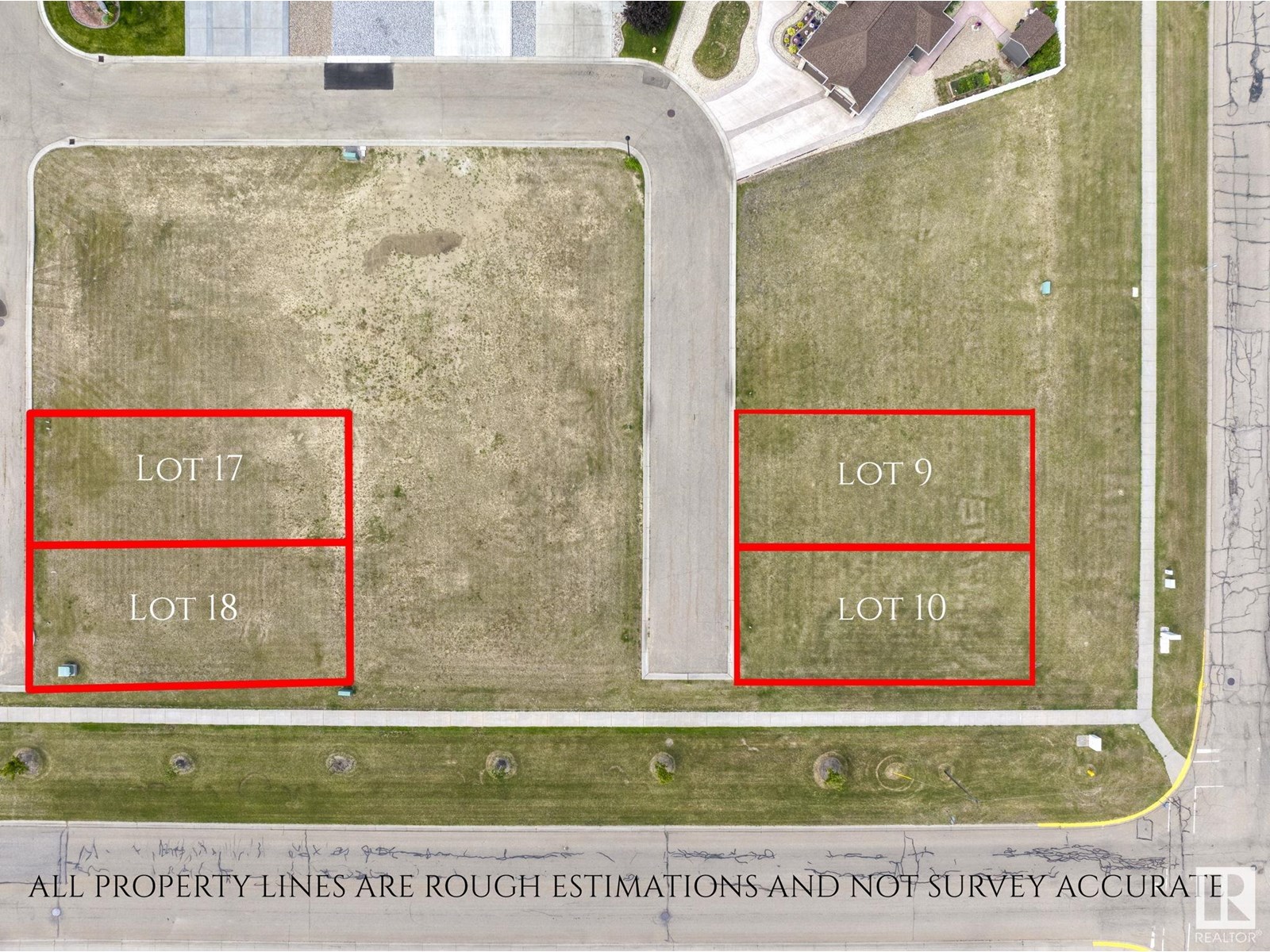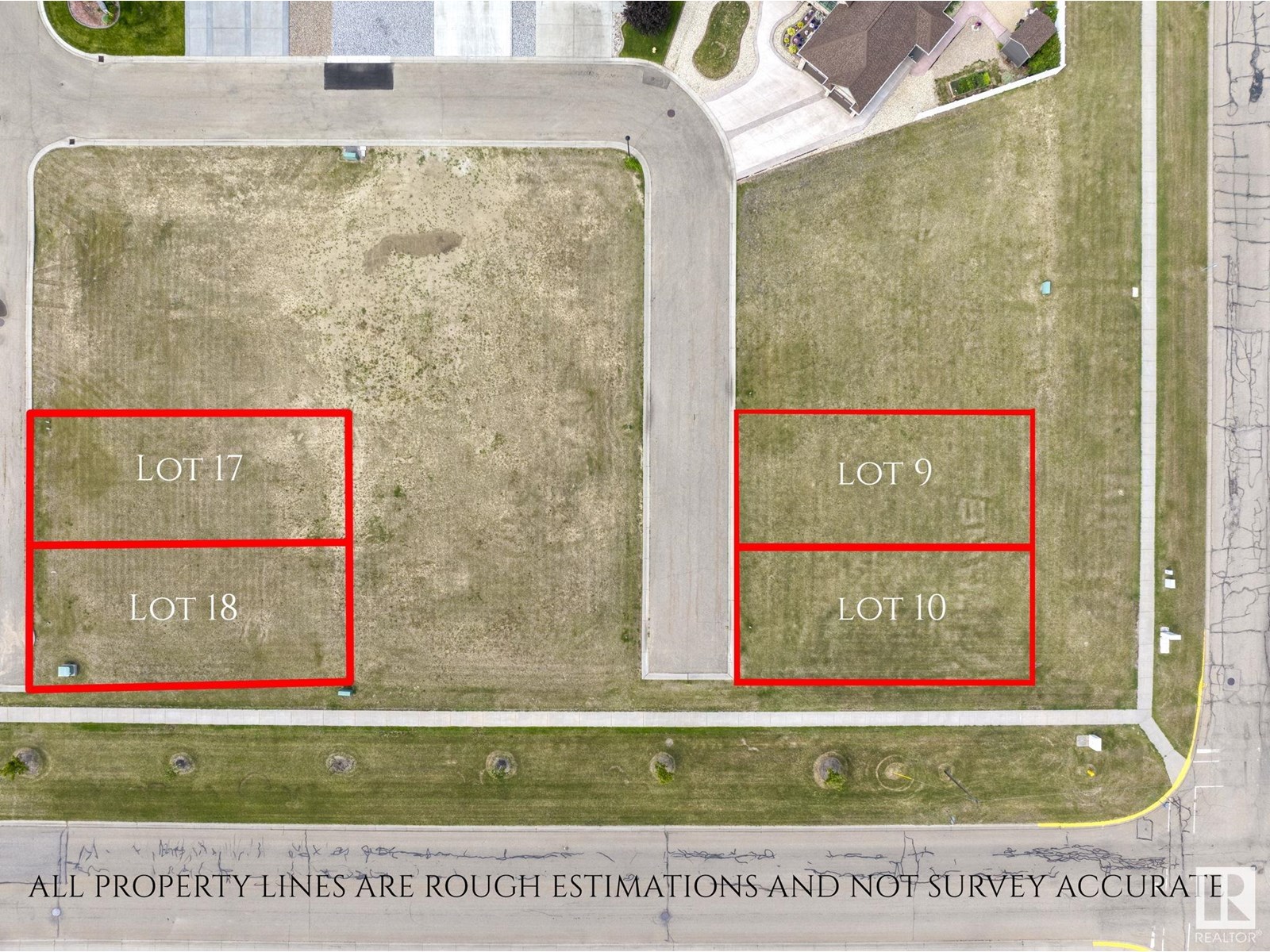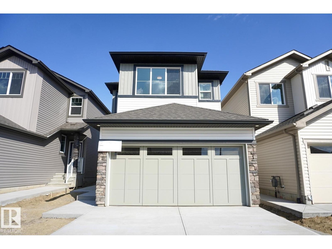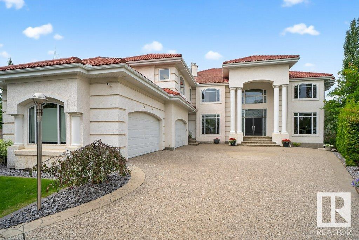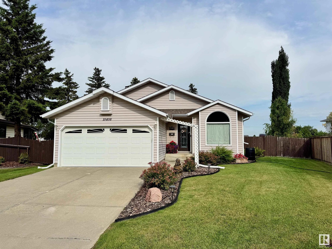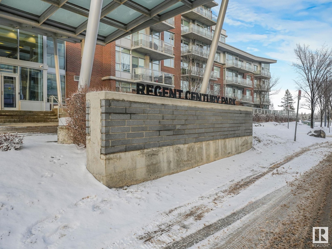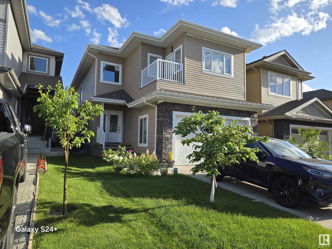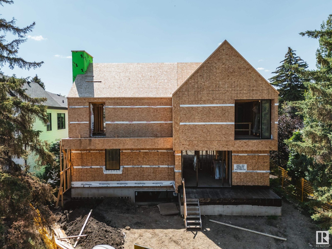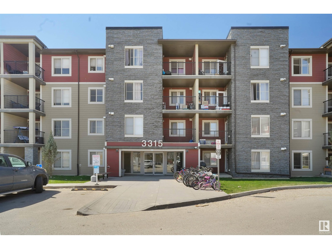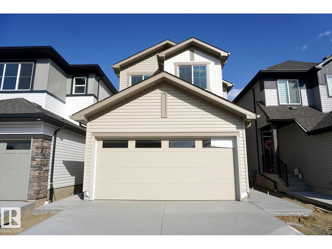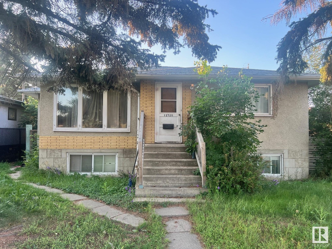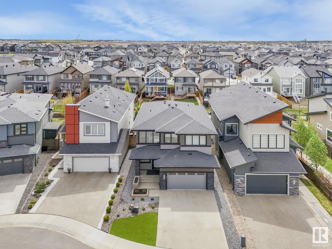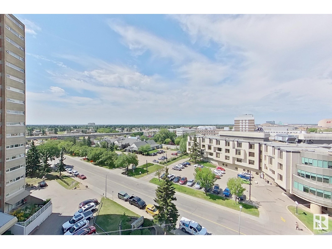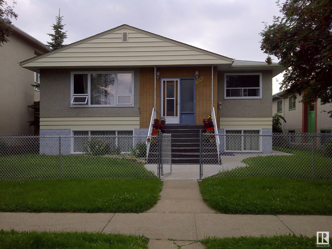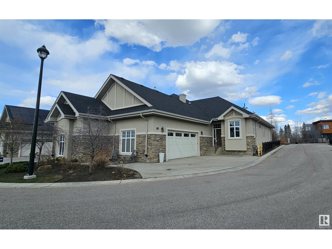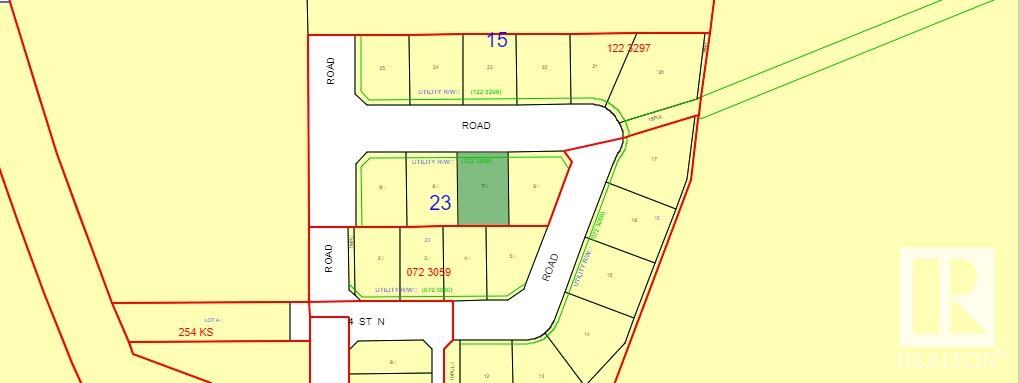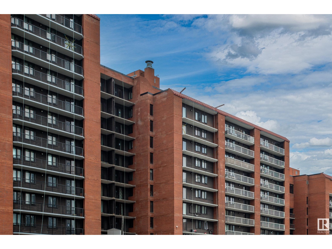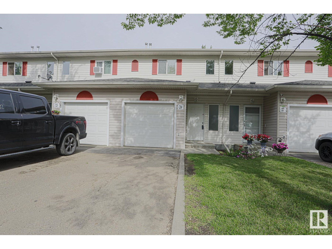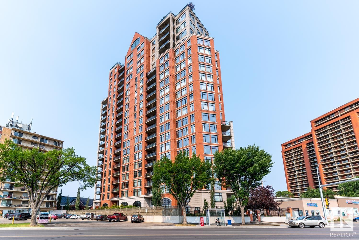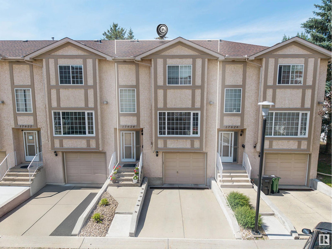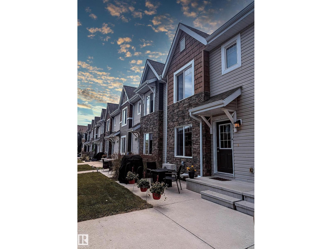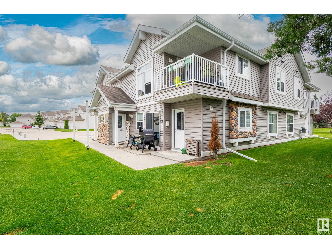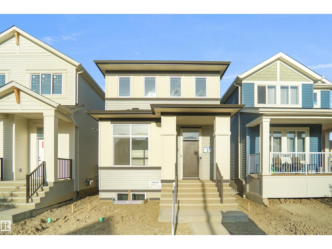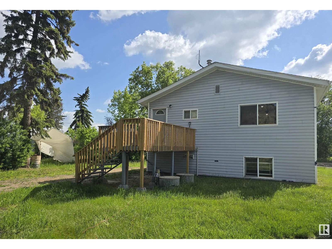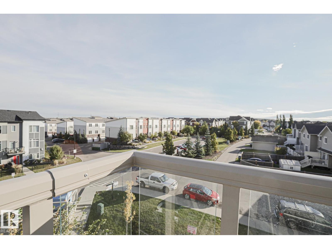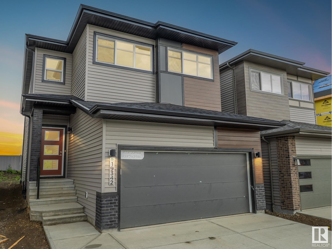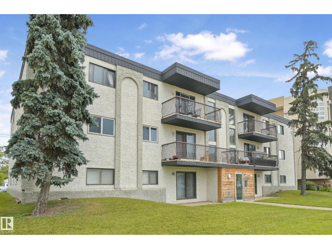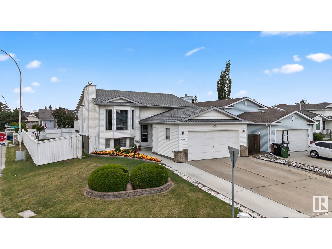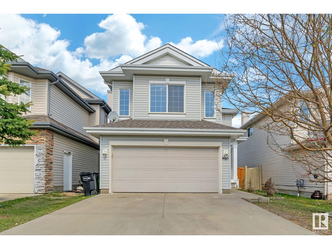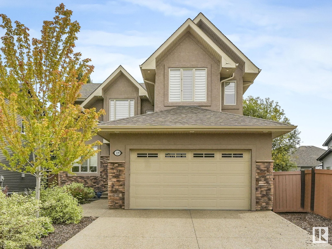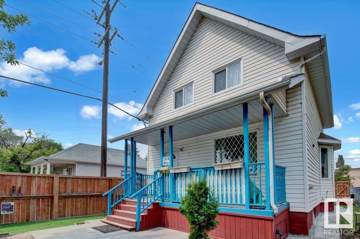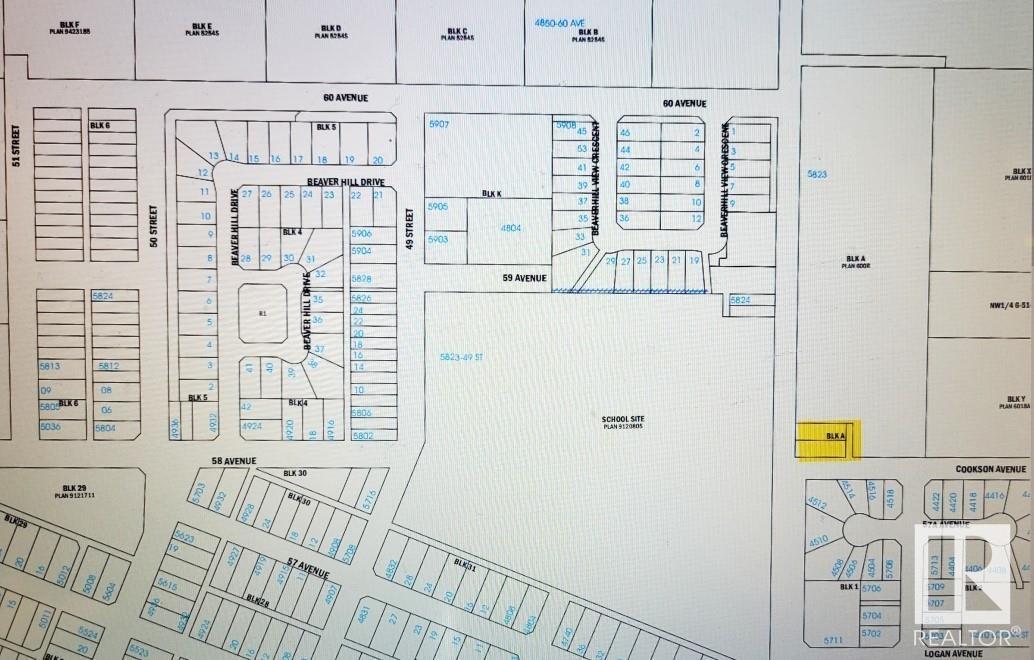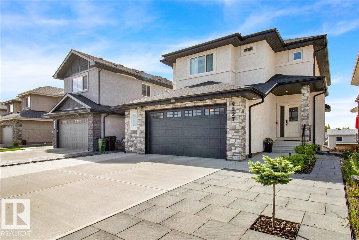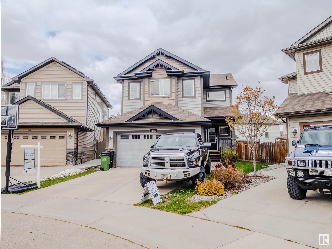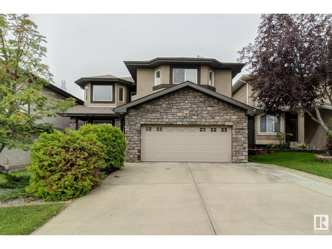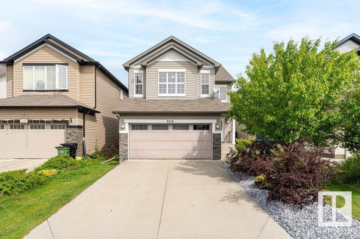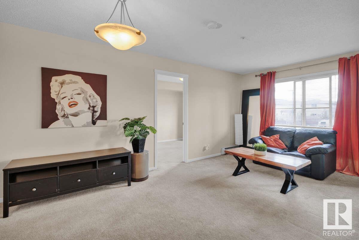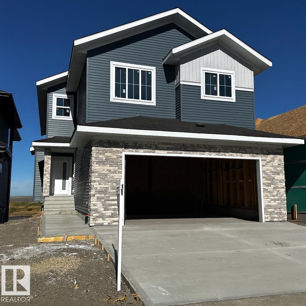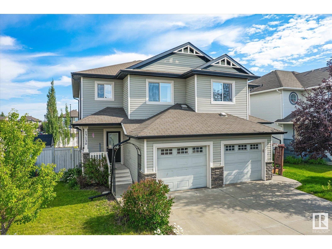2913 15 St Nw
Edmonton, Alberta
Freshly painted 2-Storey Half Duplex in Prime Meadows Location! This home has 3 bedrooms and 2.5 bathrooms, including a spacious primary room with 4-piece ensuite. The open-concept main floor offers a bright living area, functional kitchen, and convenient 2-piece powder room. The rear parking pad accommodates 2 vehicles. Located in the desirable Meadows community, this home offers quick access to major routes including Whitemud Drive and Anthony Henday. Just minutes from the Meadows Recreation Centre and RioCan Meadows Shopping Centre with restaurants, grocery stores, and other amenities nearby. Ideal for first-time buyers, families, or investors. Move-in ready with room to grow! (id:62055)
Professional Realty Group
244 Larch Crescent
Leduc, Alberta
FANTASTIC DESIGN & AFFORDABLE! Welcome to 244 Larch Crescent... Gorgeous open concept design... main flr luxury vinyl plank flooring, Kitchen is dressed in white cabinets ceiling height, Hanstone grey quartz countertops w/undermount sinks, subway tile backsplash and corner pantry! Living rm is bright w/natural lite, equiped w/recessed HDMI above the Fire and Ice fireplace. Dining looks out to the deck and yard. Upper level Master Bedrm w/4pc ensuite & walkin clst, two additionl Bedrms, 4pc main bath, convenient Laundry rm. Basement is partially developed with Family rm, rec rm and bath. Single att garage insul. Landscaped w/deck & fenced. Energy efficient feat incl triple pane low E Argon filled windows, heat recovery HRV, 96% eff two-stage furnace & central AC. Convenient short walk to Woodbend Market, near Leduc Common and 'new' High School. Leduc is a wonderful City with ample ammenities and just minutes to Edm Int Airport-YEG and Edmonton. AFFORDABLE... NO COND FEES! YOU WILL LOVE THIS ONE!! (id:62055)
RE/MAX Real Estate
#43 14621 121 St Nw
Edmonton, Alberta
Facing Caernarvon Park, 1,216 sq.ft. 3 bedroom 2 storey style end unit townhouse with double attached garage and central air conditioning. Beautiful hardwood floor on the main level. Large living room with view of the park. Bright and spacious kitchen with granite countertops, soft close cabinets, stainless steel appliances, tiled backsplash, and adjacent dining room. 2 pcs. bath and insuite laundry completes the main level. The upper floor offers three good size bedrooms and a 4 pcs. main bath. Primary bedroom has 4 pcs. ensuite and walk-in closet. The partially finished basement has a storage room, utility room, and direct access to the double attached garage. Close to schools, shopping, public transit, and minutes to YMCA. (id:62055)
RE/MAX River City
15013 135a St Nw
Edmonton, Alberta
Tucked away on a quiet cul-de-sac in the heart of Cumberland, this home offers a little bit of everything peaceful surroundings, great walkability, and easy access to wherever you need to go. Step outside and you’re just minutes from scenic walking trails, the Cumberland Treestand, schools, shopping, transit, and major roadways like the Anthony Henday. Inside, the main floor feels open and welcoming, with plenty of natural light and space to gather in the kitchen and living areas. Upstairs, you’ll find two spacious bedrooms and a huge shared bathroom, complete with a jetted soaker tub that’s perfect for unwinding at the end of the day. The primary bedroom has a walk-through closet with direct access to the bathroom. Downstairs, the fully finished basement offers flexibility—maybe it’s a third bedroom, a cozy movie space, a home gym, or a quiet office. Whether you’re just starting out, looking for a low-maintenance place to call home, or searching for a smart investment, this home is ready when you are. (id:62055)
Real Broker
4316 45 Av
Bonnyville Town, Alberta
Inviting family home that exudes warmth and comfort! Bright and airy living room with hardwood floors. Charming kitchen with glass display cabinets and large dining area has sliding door that leads to the back deck, providing an ideal spot for outdoor relaxation. 4 bedrooms + 3 baths including a convenient half bath off the back entrance with direct access to the primary bedroom. Basement is fully developed with newer vinyl plank flooring, creating a modern and comfortable retreat with spacious rec room, cozy wood stove, laundry area and plenty of storage space. Upgrades throughout the years include main level paint, kitchen/ dining flooring, trim, shingles & HE furnace. Fenced and landscaped yard, complete with fruit trees, concrete sidewalks and a detached double garage. Paved parking off back alley ensures ample space for vehicles and guests. Perfect Place to Call Home! (id:62055)
RE/MAX Bonnyville Realty
11132 72 Av Nw
Edmonton, Alberta
Welcome to Mckernan! Experience high end luxury living in the heart of Mckernan with this gorgeous property comes with LEGAL BASEMENT SUITE! This home offers you 5 bed and 3.5 bath in total with very elegant open concept 9ft ceiling and beautiful finishes throughout. Main floor offers you a large living room with large window, open concept kitchen, Quartz countertops and Quartz backsplash. A BAR on the main floor & electric fireplace are surrounded with tile wall, maple glass railing, hardwood flooring (made in Belgium). All lighting fixtures & all tiles are upgraded, Front & back closets are customized with kitchen material. Intent ceiling, LED Rope light all over the kitchen & upstairs in the master suite. Upper level there are 3 bed and 2 full bath. Custom shower in the master suite with high end. Fully finished Legal bsmt is 2 br suite with separate entrance and 2nd kitchen. Vertical siding all over the house & 6ft wide side walk. (id:62055)
Century 21 Signature Realty
#9 4801 61 St
Vegreville, Alberta
Discover a unique chance to own a vacant lot in a quiet, low-traffic 55+ bare land condo community in the welcoming town of Vegreville. With a single entrance and exit, this serene development offers added privacy and a sense of security—perfect for relaxed, carefree retirement living. Whether you're looking to invest, place a ready-to-move (RTM) home, or build your custom dream home, this lot offers flexibility and potential. The adjacent lot is also available, providing the rare option to expand your space or invest in both. Located just 45 minutes from Sherwood Park, Vegreville offers a full range of amenities including a hospital, senior center, golf course, schools, parks, shopping, and year-round community events. Best of all, there are currently no monthly condo fees in place. (id:62055)
Exp Realty
#10 4801 61 St
Vegreville, Alberta
Discover a unique chance to own a vacant lot in a quiet, low-traffic 55+ bare land condo community in the welcoming town of Vegreville. With a single entrance and exit, this serene development offers added privacy and a sense of security—perfect for relaxed, carefree retirement living. Whether you're looking to invest, place a ready-to-move (RTM) home, or build your custom dream home, this lot offers flexibility and potential. The adjacent lot is also available, providing the rare option to expand your space or invest in both. Located just 45 minutes from Sherwood Park, Vegreville offers a full range of amenities including a hospital, senior center, golf course, schools, parks, shopping, and year-round community events. Best of all, there are currently no monthly condo fees in place. (id:62055)
Exp Realty
12416 39 Av Nw
Edmonton, Alberta
Welcome to highly desired ASPEN GARDENS! Located on the premier street on 39th AVE, this 4,873 sqft lot is awaiting your dream home. Lot size of 33 x 150 ft and does not have a back alley- perfect for building that front attached garage. Lot is equipped with electrical and gas. Price includes demo and abatement of current property. You are walking distance to two the best schools in the city including Westbrook School and Vernon Barford School, as well as shopping, parks, private golf course (The Derrick Golf Club), ski hill and ravine trails. Only 1 block from the trails at Whitemud/Rainbow Valley Ravine. Transportation routes are just steps from your door allowing easy and quick commutes to the U of A, University hospital and downtown! Lovely neighbours and mature trees on Aspen's most coveted street! Don’t miss this rare opportunity! (id:62055)
RE/MAX River City
2013 209a St Nw
Edmonton, Alberta
2 BEDROOM FINISHED BASEMENT LEGAL SUITE! MOTIVATED SELLER! Discover exceptional value in this sun-filled 1,753 sqft two-storey home located in the desirable new community of Stillwater! The main floor offers a full bathroom and an oversized den, perfect for a guest suite, home office, or playroom. Upstairs, you'll find three comfortable bedrooms and a spacious bonus room, ideal for family living. The legal basement suite features two bedrooms and one full bathroom, complete with a private side entrance and concrete sidewalk—ready for rental income or multigenerational living. A finished backyard deck adds outdoor enjoyment to the mix. Whether you're a homeowner looking for flexible living space or an investor seeking strong rental potential, this thoughtfully designed home has it all.(2 sets of appliances are included and $2500 Landscaping deposit back to buyer!) (id:62055)
Initia Real Estate
1128 119 St Nw
Edmonton, Alberta
Brookhollow on the Ravine – An Iconic Estate with 6 bedrooms/ 5 bathrooms, 4 car garage a total of 11,245 Sq Ft of luxury nestled on a 1/2 acre picturesque ravine lot. The moment you enter you are greeted by timeless architecture, soaring ceilings, and exceptional craftsmanship.The main floor flows effortlessly with a gourmet kitchen, bedroom/den and seamless indoor-outdoor transitions to covered terraces overlooking the serene ravine. The upper level features a luxurious primary suite with a sitting room, spa-inspired ensuite, & expansive dressing rooms plus 3 additional bedrooms offer ensuite baths & walk-in closets plus a bonus room. The walk-out lower level is a true entertainer’s dream with a full bar, wine cellar, 6th bedroom, fitness studio, home theatre, & indoor recreation spaces all opening to the beautifully landscaped grounds and natural surroundings. Gated, private, rare Brookhollow estate is a masterpiece in one of the city’s most prestigious locations. (id:62055)
Century 21 Masters
10408 89 St
Morinville, Alberta
Welcome to your dream home in Morinville! This impressive 5-bedroom, 4-level split offers both spacious living and peace of mind with thoughtful updates throughout. Newly installed triple-pane Green Fox Windows (May 2025) with a 25-year transferable warranty, premium 35-year shingles, central AC, and a high-efficiency furnace provide comfort and energy efficiency year-round. Enjoy the large deck—perfect for summer BBQs—featuring a convenient gas line hookup, and a heated garage for winter comfort or extra storage. One of the home’s most desirable features is its rare location backing onto a school, offering direct access to an expansive park space—ideal for families, pets, and anyone who loves outdoor living.Perfect for entertaining or simply relaxing with scenic views, this home blends modern upgrades, practical features, and lasting value in a sought-after neighbourhood. Don’t miss your chance to make this move-in ready property yours! (id:62055)
RE/MAX Real Estate
2606 109 St Nw
Edmonton, Alberta
Very Limited Opportunity. Expand the Value of your Unit by adding a Titled Parking stall. Why rent a stall when you can own your own. (id:62055)
RE/MAX River City
5121 1b Av Sw
Edmonton, Alberta
Welcome to this one-of-a-kind, modern home offers 3650 sf of open-concept living space. Designed with versatility and comfort in mind, this spacious residence features 8 bedrooms and 5 bathrooms ideal for large families, multigenerational living. You'll find TWO MASTER BEDROOMS on the upper level offering privacy and comfort. FULLY FINISHED BASEMENT including A KITCHEN and SEPARATE ENTRANCE, 3 bedrooms, a full bathroom, living area and a Laundry This beautifully updated home includes high-end finishes throughout, such as quartz countertops, premium appliances, surveillance system, and open to above soaring ceilings creating a grand, airy feel. With 3 separate living rooms and abundant natural light from large windows, there’s no shortage of space to relax or entertain. Step outside to enjoy a spacious patio, perfect for outdoor dining or soaking up the sun. Located in a family-friendly neighborhood with quick access to Henday, 50 St, Ellerslie Road as well as Superstore, Walmart, Airport etc. (id:62055)
Royal LePage Summit Realty
14007 91a Av Nw
Edmonton, Alberta
UNDER CONSTRUCTION IN VALLEYVIEW — ONE OF EDMONTON’S MOST COVETED NEIGHBOURHOODS! Built by Platinum Living Homes, architecturally designed by Design Two Group, with interiors expertly curated by Brianna Hughes Interiors. Offering 4,500 sqft of luxury, this 5 bed, 4.5 bath home with triple car garage has it all. Premium finishes throughout: custom cabinetry, top-tier fixtures, and thoughtful details everywhere. (Optional 6-bed layout available.) The showstopper? Massive floor-to-ceiling windows that flood the home with natural light from the South-facing backyard. Enjoy mature trees, a covered deck, and full landscaping included. The main floor is an entertainer’s dream with a stunning kitchen and elegant living space. Downstairs features a rec room, gym, and 2 additional bedrooms. Just steps from the river valley, trails, restaurants, shopping, major routes, and minutes to downtown. Completion Spring 2026. (id:62055)
Rimrock Real Estate
#216 3315 James Mowatt Tr Sw
Edmonton, Alberta
Welcome to Heritage Valley Station in the vibrant community of Allard! This bright and spacious 2-bedroom condo with a versatile den/office is perfect for first-time buyers, investors or those looking to downsize. The open-concept layout features a welcoming foyer and a functional office nook, leading to a modern kitchen with ample cabinetry and a large island — ideal for entertaining. The dining and living areas are filled with natural light and provide access to a private balcony. The primary bedroom includes a walk-through closet and a 4-piece ensuite, while the second bedroom is adjacent to another full 4-piece bath. Additional highlights include in-suite laundry and a titled heated underground parking. Prime location close to schools, shopping, restaurants, transit, HWY 2, the Outlet Mall and Edmonton International Airport. A fantastic opportunity you don’t want to miss! (id:62055)
Save Max Edge
2009 209a St Nw
Edmonton, Alberta
1 BEDROOM FINISHED BASEMENT LEGAL SUITE! MOTIVATED SELLER! Welcome to this bright and spacious 1,970 sqft two-storey home in the vibrant community of Stillwater! This well-designed property features a full bathroom and a versatile flex room on the main floor—perfect as a home office or a guest bedroom. Upstairs, you’ll find three generous bedrooms plus a bonus room, ideal for family living. The legal basement suite includes one bedroom and one bathroom, with a separate side entrance and concrete sidewalk—offering great rental potential or extra space for extended family. The home also comes with two full sets of appliances for both the main living area and the basement. Enjoy outdoor living with a finished deck in the backyard. Whether you're looking for a comfortable primary residence or a smart investment opportunity, this home checks all the boxes!(2 sets of appliances are included and $2500 Landscaping deposit back to buyer!) (id:62055)
Initia Real Estate
12720 135 Av Nw
Edmonton, Alberta
Excellent opportunity for a family or as an investment property. Raised bungalow with 2 bedrooms, a large living/dining area, and a kitchen with lots of cupboard space. 4-piece bath finishes the main floor. Basement features one bedroom, 3-piece bath, and a large flex space, perfect for entertaining. Separate entrance; oversized single-car garage. Located in Wellington - a quiet, family-friendly neighborhood known for its spacious lots, mature trees, and well-maintained parks. With easy access to schools, shopping centers, and major roadways like 137 Avenue and the Yellowhead, it offers both convenience and a strong sense of community. The area’s mix of mid-century homes and modern updates makes it an attractive choice for families, first-time buyers, and for an investment. (id:62055)
Exp Realty
2227 Kelly Cr Sw
Edmonton, Alberta
Built by Kanvi Homes and impeccably maintained, this exquisite 2-storey residence offers over 3,000 sq. ft. of finished living space, featuring 4 spacious bedrooms and 4 well-appointed bathrooms. The open-concept main floor is bathed in natural light thanks to expansive panoramic windows, and showcases a chef-inspired kitchen with quartz countertops, a large island, sleek modern cabinetry, and stainless steel appliances. The living room is highlighted by a stunning 100 linear electric fireplace and opens seamlessly to a sun-filled, south-facing backyard—designed for low maintenance with high-end turf, a composite deck, and a 6-person hot tub for year-round relaxation. Upstairs, you'll find a generous bonus room with a second fireplace, a luxurious primary suite complete with a spa-like 5-piece ensuite, walk-through closet, and direct access to the laundry room. Additional highlights include central A/C and an oversized garage spacious enough for a pickup truck. This home presents like a show home!! (id:62055)
Exp Realty
#80 8745 165 St Nw
Edmonton, Alberta
Tastefully Upgraded One-Bedroom in Prime Meadowlark Location! This spacious 682 sq.ft. one-bedroom condo offers a unique raised living room and bedroom layout, creating an open and airy feel. Enjoy stylish laminate and tile flooring throughout, a luxurious jetted tub in the master ensuite, and sweeping unobstructed views of the city. The low condo fee covers all utilities—heat, water, and electricity—making it an excellent value. Conveniently located within walking distance to West Edmonton Mall and the upcoming Valley Line LRT station. Perfect for first-time buyers, downsizers, or investors! (id:62055)
Century 21 Masters
10742 106 St Nw
Edmonton, Alberta
Discover an exceptional investment opportunity in the heart of Edmonton! This legally permitted, fully rented 4-plex, offers a turnkey solution for the savvy investor looking for immediate cash flow and long-term stability. The property has been owned by one family for the past 25 years and is exceptionally well taken care of. All units come with a fridge and stove. This beauty has one - 2 bedroom and three - 1 bedroom suites. The suites are all rented out with long term tenants. Coin operated laundry in the building. The lot size is 50X150. This investment property was built in 1960 as a legal 4-plex. (id:62055)
RE/MAX Real Estate
#1 7570 May Cm Nw
Edmonton, Alberta
Highly sought after Cascades of Larch Park, backing ravine & fronting walking trails, ponds & park. Fully finished bungalow, offering approx 3300sf of living space w/3 living areas, 3 bedrooms +2 flex rooms. Gleaming hardwood greets you through an open floorplan & rays of natural light. This executive home features 9' ceilings, wainscoting, built-in speakers, upgraded mechanicals & in mint condition. Sunny west facing den is perfect for a home office/library. Great room highlights a stone surround fireplace & provides direct access to balcony/ravine views. Bright kitchen is equipped w/plenty of storage space, white maple shaker cabinets, S/S upgraded appliances, granite counters & walkthrough pantry. Spacious dining nook can accommodate extended dining. Large primary bedroom w/ample windows, 5pc ensuite & dressing room. Dual seating areas on recreation level, wet bar, gym/flex room, 2 bedrooms, 3pc bath is perfect for extended guest stays. Privately located, surrounded by nature & well maintained complex. (id:62055)
RE/MAX Elite
11 Fraser Dr
Breton, Alberta
DEER CROSSING ESTATES. Lot 7 located in the Village of Breton, approx. one hour SW of Edmonton . No time requirements on building so, when you're ready, build your dream home in this beautiful new subdivision in the Village of Breton which combines extensive retail, professional & community services with peaceful rural lifestyle living. An easy commute to Drayton Valley, Leduc/Nisku, and the international airport, Breton is located within 1/2 hr drive of both Pigeon Lake, Buck Lake, and a variety of area golf courses, providing recreational enjoyment for every season of the year. GST is included in the price. (id:62055)
Moore's Realty Ltd.
#703 10145 109 St Nw
Edmonton, Alberta
Live in the heart of the action! This gorgeous recently renovated condo is a treat to behold. 2 bedrooms, bright and open kitchen, with a private balcony and lots of living space. You're going to love living here! Not just for the unit itself, but because it's located so close to literally everything! Shop. Dine. Entertainment. You name it, it's close by. Secured underground parking, security entrance, elevator... the list goes on. This place is gorgeous, convenient, and in great shape. (id:62055)
Homes & Gardens Real Estate Limited
#26 451 Hyndman Cr Nw Nw
Edmonton, Alberta
This townhouse is located in the complex of SHADOW RIDGE in the family-oriented community of CANON RIDGE. This home features an open-concept layout with a spacious living room, dining area and a kitchen with all your essential appliances and BREAKFAST BAR. The upper level has a large master bedroom with a walk-in closet and ENSUITE full bathroom. There is another bedroom and a full bathroom. The basement features a large RECREATIONAL ROOM for additional living space. Enjoy the convenience of an ATTACHED single garage and the summers on your dedicated deck facing a large green space. This home is close to all amenities including schools, shopping, restaurants, walking trails, public transportation and major roadways like YELLOWHEAD and ANTHONY HENDAY. (id:62055)
RE/MAX Rental Advisors
#408 9020 Jasper Av Nw
Edmonton, Alberta
Welcome Home! This secure, spotless, and meticulously maintained 1175+ sq. ft. open-concept condo offers 9 ft. ceilings and new oversized windows in the sought-after Jasper Properties complex. Located across from Edmonton’s stunning River Valley and on the edge of downtown, it provides easy access to the entire city. Upgrades include glass block details, custom Hunter Douglas blinds, a security system, newer vinyl plank floors, ceramic tile, and front-loading washer and dryer. The den can serve as a second bedroom or office. Enjoy in-suite storage, plus a storage cage near your heated underground parking stall. The gated courtyard and grand foyer with modern curved sofas, a tile mosaic wall, and water feature create an impressive first impression. Amenities include a social room and a well-equipped gym. Electricity is included in the condo fees. Start packing! (id:62055)
RE/MAX River City
17624 96 Av Nw
Edmonton, Alberta
Say hello to your new home! Located in well managed complex this home is just steps from scenic walking trails, tranquil pond, shopping, WEM & all amenities, with easy access to the Henday, Whitemud & Yellowhead. The Dream! With 3 bedrooms, 2.5 bathrooms, AC, SG ATTACHED garage & nearly 1,700 sqft of total living space (1,311 + 346), there's room for the whole family!?Step inside to find water friendly bamboo flooring throughout; no carpet in sight! The open-concept main floor is filled w/ natural light, thanks to a thoughtfully designed cut-out between the dining & kitchen areas. The spacious updated kitchen features oak cabinets, generous amount of prep space w/ durable countertops & stainless steel appliances, including a newer stove (2020) & opens to your private composite deck w/ NG BBQ line, perfect for summer evenings. Upstairs, you’ll find 3 generous bedrooms, including a spacious primary retreat w/ 4-piece ensuite. The fully finished basement adds a large rec room—ideal for a home gym, playroom! (id:62055)
RE/MAX River City
#23 2922 Maple Way Nw
Edmonton, Alberta
Looking for a perfect starter home or investment property? This town house is conveniently located in the vibrant SE Edmonton community of Maple, close to Tamarack shopping , schools and the Meadows Rec Centre as well as greenspace , trails and ponds. It features 3 levels with 3 bedrooms and 2.5 baths. The open concept mail level features a well appointed kitchen with stainless steel appliances. Theres quartz counters throughout and lots of natural light as well as an air conditioner to keep cool in Summer. The basement has a double attached garage and the front entrance boasts a cosy patio. The primary bedroom has its own ensuite and walk in closet. With low fees and built in 2017 this home is move in ready and waiting for the next owner. (id:62055)
Century 21 Quantum Realty
#50 150 Edwards Dr Sw
Edmonton, Alberta
Welcome to this beautiful 2 bedroom upper level condo located in the heart of Ellerslie. This open concept floor plan with vaulted ceilings, hardwood floors, and stainless steel appliances has pride of ownership. Step through the garden doors onto your own maintenance free patio perfect for relaxing or entertaining. This unit includes in suite laundry, walk in closet in the primary bedroom and a 4 pc bathroom offering comfort and practicality. Low Condo fees cover, heat, water, and sewer making this an affordable and hassle free choice. LOCATION is everything and this home is ideally situated just minutes from south Edmonton Common, easy access to schools, shopping, and public transit. Whether you are downsizing, investing or buying your first home this charming condo is the perfect blend of comfort, style, and location...don't hesitate this home will impress you from the moment you step inside. (id:62055)
RE/MAX River City
5115 Parc Reunis Wy
Beaumont, Alberta
Welcome to The Lyall by Hopewell Residential, nestled on a charming quiet street in the heart of Elan. The main floor offers a flex room/ den which is perfect for a home office or a bedroom. Large windows and 9 foot foundation walls in the basement and 10 foot ceilings on the main floor. The kitchen is the best highlight which features an upgraded layout with dual pot and pan drawers and a large center island perfect for entertaining. The Primary Bedroom boasts a generously-sized ensuite with dual vanities and a private walk-in closet, ensuring your comfort and convenience. Upstairs you have a large centered bonus room perfect for the young ones to have their own space. To finish off the second level is the two good sized bedrooms and another 4 piece bath. This home also has a side separate entrance perfect for future development. This home is now move in ready ! (id:62055)
Royal LePage Arteam Realty
4805 50 St
Pibroch, Alberta
Located just minutes from Westlock and all it's amenities...this approximately 750 sq ft bilevel (with NEW SHINGLES) is situated on a large lot in the quite community of Pibroch. Whether you're looking for peace and tranquility, a place to store your recreation vehicles, or even to build a second home or garage...the possibilities are endless as the ADJACENT VACANT LOT is also INCLUDED with this property. With some TLC and finishing...this could be a perfect home for first time buyers or Investors! The main floor is open concept (kitchen, living room and bathroom) and the basement design features the 2 bedrooms, 3 piece bathroom and the mechanical/storage room. Now's the time to take advantage of this great deal...only $149,950!!! (id:62055)
RE/MAX River City
#426 812 Welsh Dr Sw
Edmonton, Alberta
One of south Edmonton's most desirable spots! VILLAGE AT WALKER LAKES! Beautiful upgraded corner unit on the top floor! Two bedrooms, two full bathrooms with underground HEATED parking. Features air conditioning , 9' Ceilings , Fully upgraded chef's kitchen with upgraded appliances, soft close cabinets and quartz countertops. Beautiful wide plank LVL flooring throughout. Large living room which is perfect for entertaining and exits to a top floor balcony. Large bedrooms with the master bath having its own walk-in closet and luxurious en-suite. Added bonus of this unit is in-suite laundry that makes doing laundry a breeze and a storage unit on the same floor for convenience. Endless amenities and easy access to Anthony henday and Ellerslie. Also included in the condo fees are all utilities. This is not one you wanna miss! (id:62055)
Exp Realty
19342 22a Av Nw
Edmonton, Alberta
Experience comfort and style in this beautifully crafted Coventry home, where thoughtful design meets quality craftsmanship. The main floor impresses with 9' ceilings and an open-concept layout, featuring a chef-inspired kitchen with quartz countertops, stylish cabinetry, a large island, and a spacious pantry. The Great Room flows seamlessly into the dining area—perfect for everyday living and entertaining. A mudroom and half bath complete the main level. Upstairs, the luxurious primary suite offers a 5-piece spa-like ensuite with double sinks, a soaker tub, stand-up shower, and walk-in closet. Two additional bedrooms, a spacious bonus room, full bath, and convenient upper-floor laundry provide everything your family needs. Built with exceptional attention to detail, every Coventry Home is backed by the Alberta New Home Warranty Program for lasting peace of mind. *some photos are virtually staged* (id:62055)
Maxwell Challenge Realty
#205 10917 109 St Nw Nw
Edmonton, Alberta
Investor & First-Time Buyer Alert! Incredible opportunity to own this well-priced condo with a $5,000 cash incentive for renovations or upgrades! This spacious unit features a large living room with patio doors leading to a wide extended balcony, 2 bedrooms, laminate flooring throughout, a full bathroom, and convenient in-suite laundry. Located directly across from a school and just minutes to Downtown, NAIT, MacEwan University, Kingsway Mall, transit, and all amenities. Perfect for those looking to add value or build equity! (id:62055)
Maxwell Devonshire Realty
15404 73 St Nw
Edmonton, Alberta
Welcome to this 4-bedroom, 3-bath bi-level home situated on a MASSIVE CORNER LOT in the vibrant community of Mayliewan. Step into the inviting living room, where large windows fill the space with natural light. The spacious kitchen and dining area feature ceramic tile flooring, QUARTZ countertops, and stainless-steel appliances, making it a perfect space for family meals and entertainment. The main level includes three generously sized bedrooms and two bathrooms, including a private ensuite off the primary bedroom. The FULLY FINISHED BASEMENT offers a fourth large bedroom, a nearby 4-piece bathroom, a cozy fireplace, and a wet bar ideal for hosting guests .Outside, enjoy the beautifully landscaped front yard and a well-sized, fully fenced backyard with mature trees, flower beds, and a raised deck that conveniently connects to the kitchen perfect for summer BBQs and gatherings. Located close to schools, parks, shopping, and just steps from TWO bus stops, this home is truly move-in ready! (id:62055)
Century 21 All Stars Realty Ltd
8010 3 Av Sw
Edmonton, Alberta
Welcome home! This beautiful double car garage home offers 3 bedrooms, 2 full bathrooms, and 1 half washroom. The house has been recently updated with brand new carpet, new vinyl flooring, new countertops, fresh paint, and new baseboards, making it move-in ready. As you enter, you’ll find a spacious living area with a cozy gas fireplace. The main floor features a large kitchen with brand new countertops, a bright dining area with a patio door leading to the backyard, and a convenient half washroom with a new toilet. The laundry area is also on the main floor, with side-by-side washer and dryer for your ease. Upstairs, there’s a bright bonus room with large windows that let in plenty of natural light. The master bedroom includes a 5-piece ensuite bathroom. You’ll also find two more bedrooms and a second full bathroom on this level. The entire second floor is finished with brand new carpet, and both bathrooms have been updated with new toilets. Outside, enjoy a huge backyard with a large deck perfect. (id:62055)
Century 21 All Stars Realty Ltd
129 North Ridge Dr
St. Albert, Alberta
Welcome to this one of a kind beautiful two-storey home that boosts over 3900 sq ft of finished living space and offers 4 Bedrooms ,bonus room, den/office/bdr along with 3.5 baths. Main floor showcases an open concept design with elegant hardwood & ceramic tile. The spacious foyer flows into the inviting family room that is equipped with gas fireplace & coffered ceilings. The chef-inspired kitchen features granit countertops, pantry, & top-of-the-line stainless steel appliances and huge Island that is perfect for hosting a family gathering.upstairs is luxurious primary suite, complete spa-like en-suite with double sinks, massive shower & jetted air tub and 2 more bdr. Fully finished basement offers a large rec room, fireplace ,mini bar, heated flooring and a bdr plus bathroom. Upgrades include a heated oversized garage, central vacuum, Gemstone Ext lighting, underground irrigation, Hot Tub 2022, AC 2023, W/D 2023, microwave 2023, Bev Cooler 2023, builtin oven 2024, all levels painted in 2023. (id:62055)
Maxwell Polaris
11010 106 Av Nw
Edmonton, Alberta
Rare Opportunity just minutes to the New Brewery District, Ice District and Edmonton's growing Core. The best of both worlds in this charming, updated 2 storey Victorian home. Most of the windows are updated as well as New shingles & siding in the past year. New furnace and hot water tank. Potential is endless with business and zoning opportunities this home is in ideal location with walking distance to MacEwan University, LRT and transit. This would make a great investment property and the opportunities are endless with this location. The home is in great condition and has had all the major exterior and mechanical components replaced recently. A lovely family home or great rental. (id:62055)
Exp Realty
47 Street & 58 Avenue
Tofield, Alberta
2- 50' x 150' unserviced lots in the charming community of Tofield. Great location- walking distance to Schools & Hospital. Commuting distances to Tofield : Edmonton(67km), Sherwood Park (50km), YEG Airport (75km), Fort Saskatchewan (74km) and Camrose (50km). (id:62055)
Exp Realty
9327 181 Av Nw
Edmonton, Alberta
This south backing WALKOUT basement home built by New Era Luxury Homes stands out! Modern home built with the highest standard of workmanship, located in Klarvatten. Fully landscaped with no maintenance in mind. Cement pad with electrical ran for future hot tub. Designed for homeowners looking for an open concept plan. Spacious great room with feature like Huge windows, 9’ main floor ceilings. Engineered HW flooring on the main level with a den & huge Chef's kitchen with quartz counters, modern cabinetry, huge island, high end black stainless steal appliances and a walk thru pantry to a mud Room. Sleek railing leads to the upper level, including a spacious laundry room & bonus room. Relax in your LARGE private master suite with tray ceilings, a spa-like ensuite with stand alone shower, his/hers sinks, soaker tub and large Walk in closet. HUGE garage (26'X25') will fit a large SUV & extended cab pickup. Close to all amenities- school, shops, parks, playgrounds & transit. A beautiful family neibourhood. (id:62055)
Exp Realty
4158 6a St Nw
Edmonton, Alberta
Amazing FAMILY HOME in Maple! As you enter the front foyer you’ll be impressed with the OPEN CONCEPT and airy feel. The gorgeous HARDWOOD FLOORS flow throughout the main floor. The chef’s kitchen features DARK CABINETS to ceiling, Stainless Steel Appliances, Quartz Counter tops, Corner Pantry and a LARGE ISLAND big enough to seat four. The living room has a ton of natural light and a door to lead out to the backyard deck. Upstairs, the large Master bedroom boasts WALK-IN CLOSET and a SOAKER TUB in the ensuite. Two more bedrooms and a 4pc bath complete this level. The basement is FULLY FINISHED, with a cozy family room, 4th bedroom and bathroom and 9 ft ceilings. All this, plus HOT WATER ON DEMAND, Central A/C, a HUGE oversized TRIPLE GARAGE (24x36) with ATTIC STORAGE and PIE SHAPED LOT on a CORNER LOT. (id:62055)
RE/MAX Excellence
11732 18 Av Sw
Edmonton, Alberta
Step into this beautiful 3-bedroom, 2.5-bathroom home on a spacious pie-shaped lot in one of the city’s most desirable neighbourhoods. With an open-concept main floor perfect for entertaining and family living, this home offers both style and function in every corner. Upstairs, a versatile bonus room provides the perfect space for a home office, playroom, or cozy movie nights. The large primary suite is a true retreat, featuring his and her walk-in closets and a 5-piece ensuite with dual sinks, a soaking tub, and a separate shower. Enjoy the outdoor space in your fully fenced backyard, ideal for summer BBQs and letting the kids or pets roam safely. Located steps from schools, transit, and shopping, this home offers convenience, comfort, and a lifestyle you'll love coming home to. (id:62055)
Kic Realty
16035 12 Av Sw
Edmonton, Alberta
Legal 2-bedroom basement suite makes this Glenridding home ideal for rental income or extended family. Built by Landmark Legacy Homes, this 1600 sq ft 2-storey offers luxury & functionality. Features include granite counters, huge island, walk-in pantry, maple cabinets, tiled backsplash, spacious dining, cozy living room, main floor den/bedroom, 3-pc bath & upstairs laundry (all developed Jan 2025). Basement has separate entrance, laundry, full kitchen, living area & bath. Home includes triple-pane PVC windows, tankless hot water heater, water-saving flow-through humidifier, HRV system & double detached garage. Great curb appeal with partial stone façade. Operates as a successful short-term rental; basement is tenanted. Furniture can be included for an additional cost. Prime location near schools, parks, shopping, and quick Henday access! (id:62055)
Exp Realty
3020 Macneil Wy Nw
Edmonton, Alberta
This beautifully upgraded & fully finished home in prestigious Magrath offers 3993 sqft of luxurious living space. The owner, a builder, meticulously upgraded house for his own family's enjoyment. Upgrades include refinished acrylic stucco exterior for extra insulation & sound barrier, refinished hardwood floors, fresh paint, new carpet, central AC, sump pump, hot water tank, all newer appliances & heated garage. Professional landscaping w/retaining walls & composite deck. Inside you will be impressed by soaring vaulted ceilings & expansive wood railings & iron spindles framing magnificent open loft. 4 bedrooms on the upper floor w/2 ensuite baths & 3rd full bath. Additional 2 bedrooms & 4th full bath in the permitted, fully finished basement w/cozy gas fireplace & space for wet bar. Flex den/office w/built in bookcase & 5th full bath on the main floor. Walking distance to three K-9 schools, high school & Whitemud Ravine nature reserve. Live within Henday ring road for quick access to all amenities. (id:62055)
Royal LePage Noralta Real Estate
6116 10 Av Sw
Edmonton, Alberta
Welcome to thoughtfully designed well maintained home in the desirable community of Walker. Step inside to an open-concept main floor featuring double height entrance area and bright living area, kitchen with a large island, pantry, Dining area and prayer room. The upper floor has spacious Bonus Room and 3 bedrooms. The Master Bedroom is large and has walk in closet and ensuite. The other two bedrooms are good size and also a full washroom on the upper floor. The house is freshly painted and has Air-condition and comes with brand new carpet. As per the original floor plan, the laundry room was located on the main floor. This space has since been converted into a prayer room but can easily be reverted back to a functional laundry room if desired. The backyard is fully landscaped and has very large deck with glass railing. It is conveniently located near to Schools, Public Transportation, Shopping Centre, playground and with easy access to Ellerslie Road and Anthony Henday drive. (id:62055)
RE/MAX Excellence
#206 5370 Chappelle Rd Sw
Edmonton, Alberta
For more information, please click on View Listing on Realtor Website. Step into refined elegance with this beautifully designed executive-style suite, where modern comfort effortlessly meets sophisticated style. This bright and spacious 2-bedroom, 2-bathroom home boasts an open-concept layout that’s perfect for both relaxation and entertaining. A generous den adds versatility to the space, offering the ideal setting for a home office, cozy reading nook, or an additional guest area. The chef-inspired kitchen is a true highlight, featuring high-end appliances, premium cabinetry, sleek quartz countertops, and a raised breakfast bar that’s perfect for casual dining or social gatherings. Thoughtfully appointed throughout, this home also includes in-suite laundry with upgraded washer and dryer, a large private balcony ideal for morning coffee or unwinding in the evening, and secure underground parking for year-round convenience. Meticulously maintained and move-in ready! (id:62055)
Easy List Realty
70 Eldridge Point
St. Albert, Alberta
Stunning 2-storey walkout home backing onto a peaceful pond with sunset views and direct access to scenic walking paths. Covered deck off the dining room is perfect for family enjoyment and large gatherings. Main floor features a bedroom or office with its own ensuite. Upstairs offers a spacious primary suite with double vanity, spa shower, and large soaker tub, plus two additional bedrooms each with their own 4-piece bathrooms. Bonus room overlooks the great room below, offering even more flexible living space. FINISHED BASEMENT includes two more bedrooms, a full wet bar with bar-height island, large family room, and games area. Open-concept layout allows natural light to flow throughout. Entertain in the living room or relax in the many lounge areas. Oversized garage provides plenty of storage for your vehicles and toys. Close to parks, shopping, schools, recreation, and major/minor roads—perfect for both everyday living and entertaining. (id:62055)
Real Broker
17130 7a Av Sw
Edmonton, Alberta
Massive lot with no neighbours on two sides! This fully finished home welcomes you in with hardwood flooring. The bright white kitchen has an island kitchen with eating bar, tons of counter and cabinet space plus a corner pantry. The kitchen overlooks the dining and living area with gas fireplace. Patio doors off the dining area lead to a deck and large fenced yard. A kids and dogs paradise! Upstairs there are three good sized bedrooms including a master bedroom with walk in closet. The full bathroom features tile flooring and white cabinetry. The basement has a finished family room. The projector and screen also stay, perfect for your family's movie night! Central A/C is an added bonus, and you have a garage, ample parking in the driveway and lots of on street parking. All of this in popular the Windermere community close to schools, parks, trails gyms and shopping. (id:62055)
Royal LePage Summit Realty


