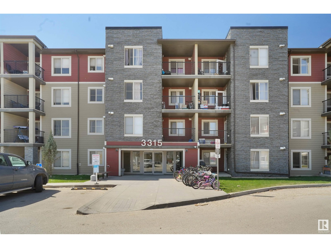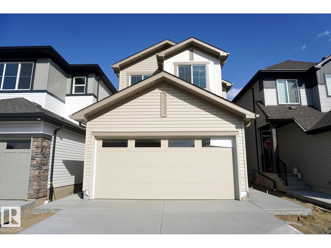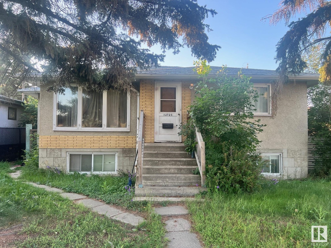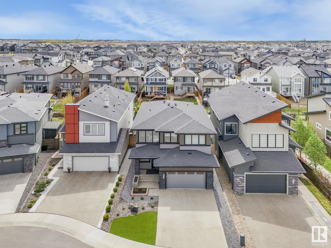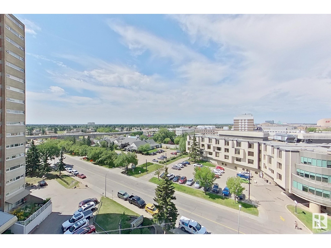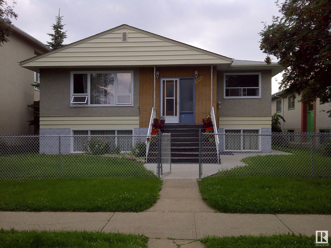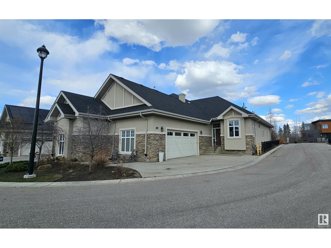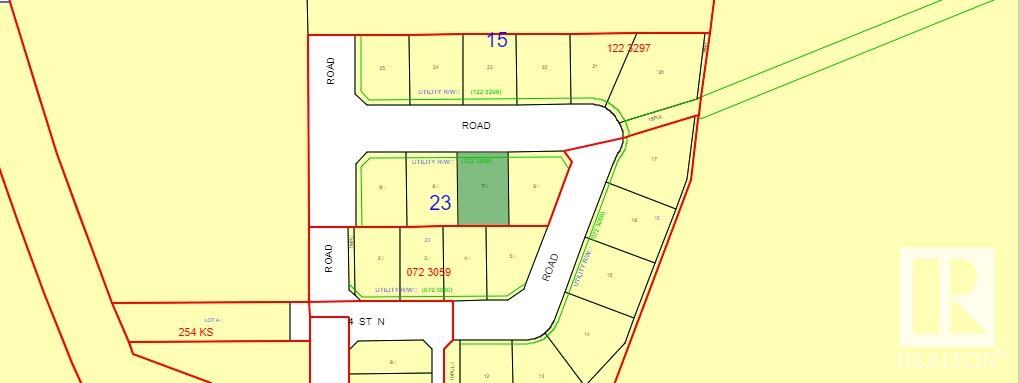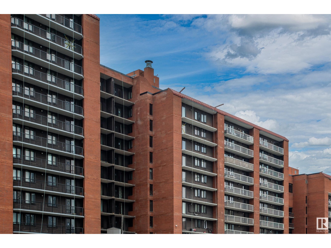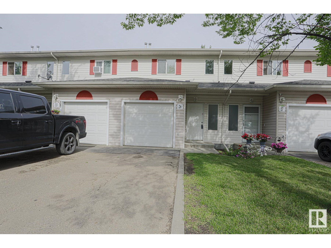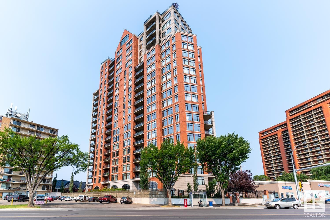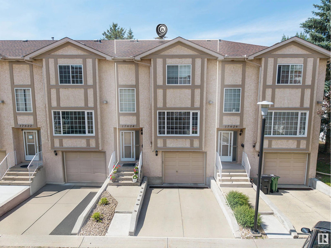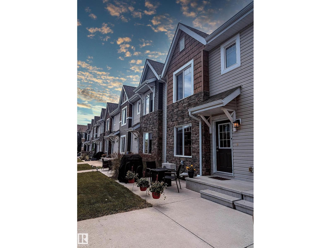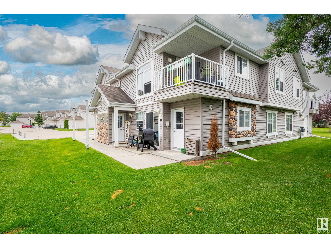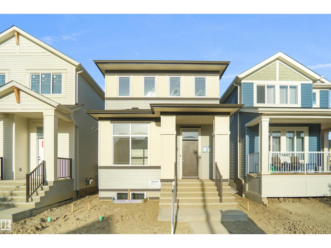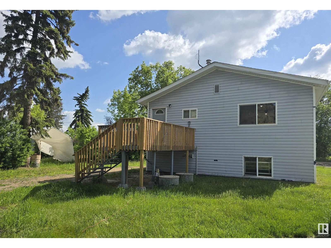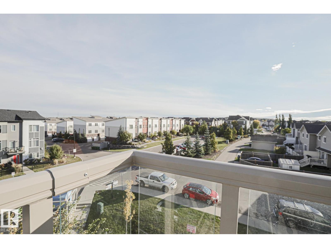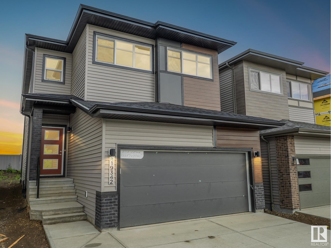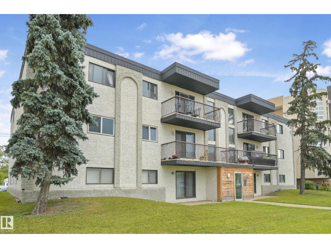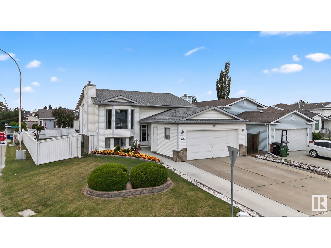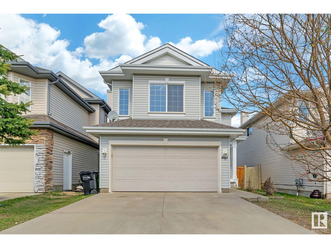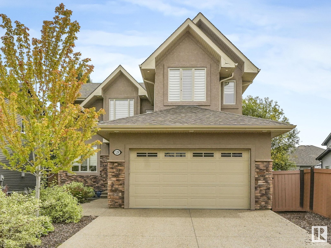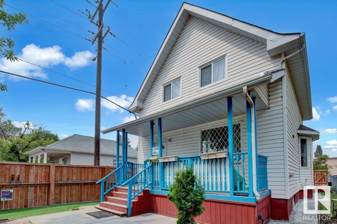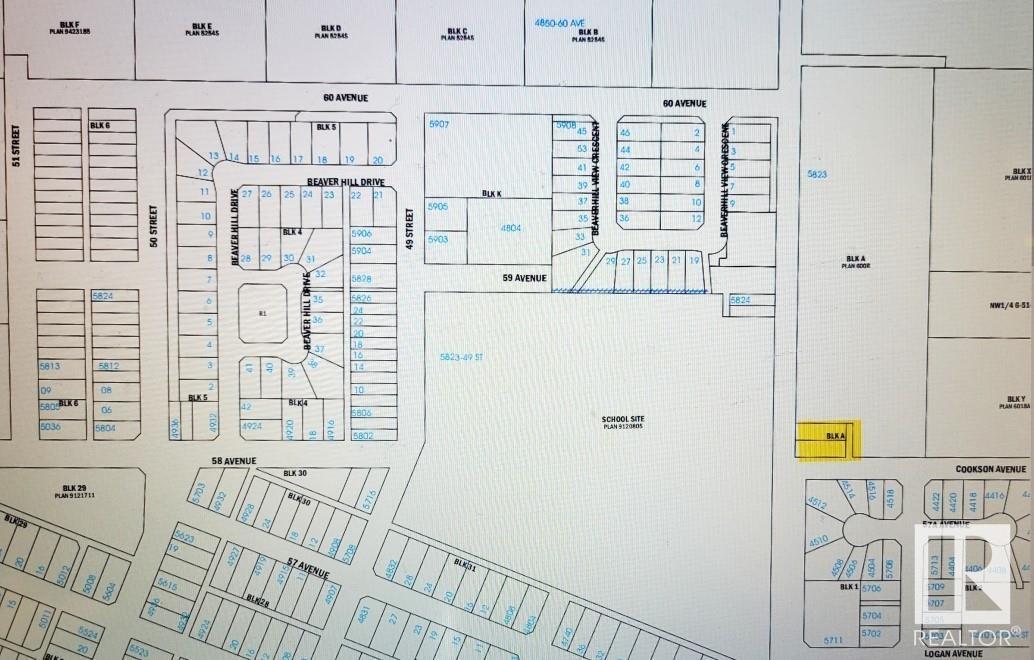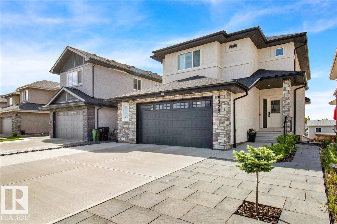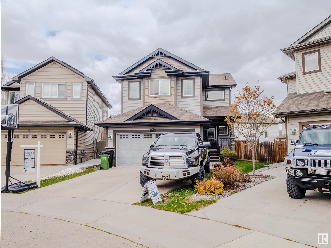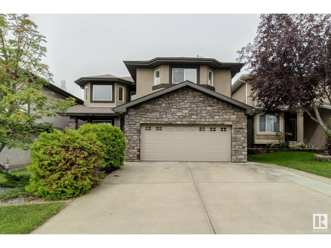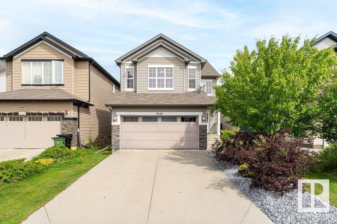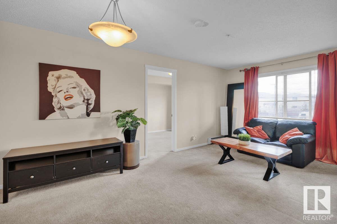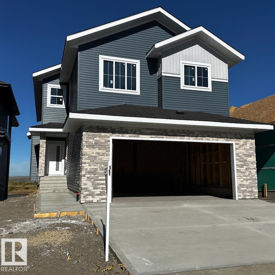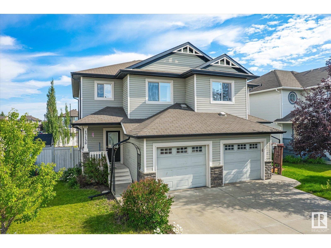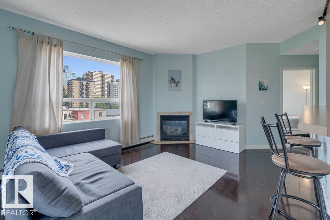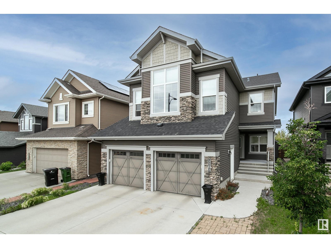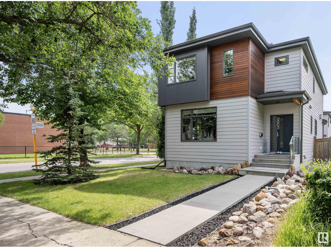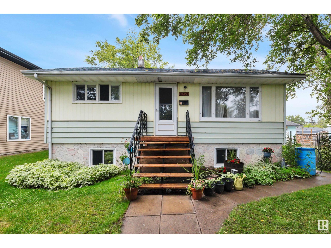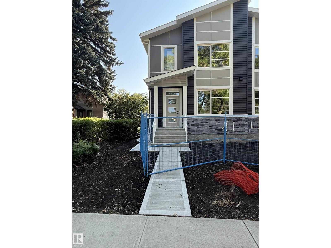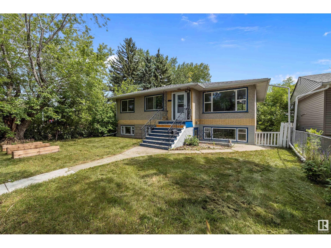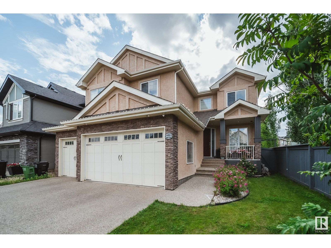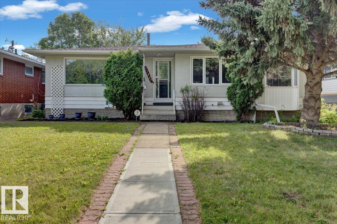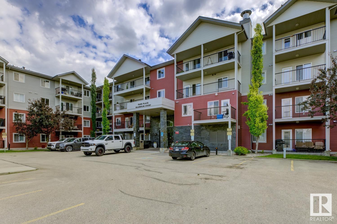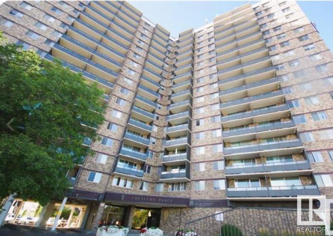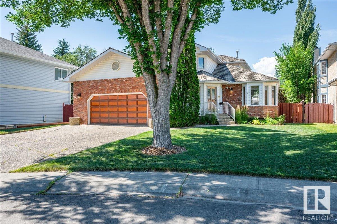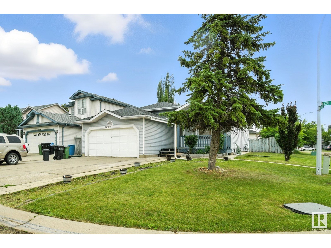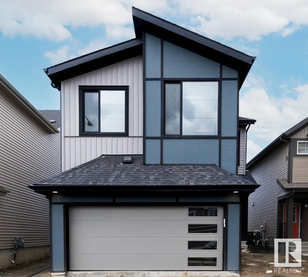#216 3315 James Mowatt Tr Sw
Edmonton, Alberta
Welcome to Heritage Valley Station in the vibrant community of Allard! This bright and spacious 2-bedroom condo with a versatile den/office is perfect for first-time buyers, investors or those looking to downsize. The open-concept layout features a welcoming foyer and a functional office nook, leading to a modern kitchen with ample cabinetry and a large island — ideal for entertaining. The dining and living areas are filled with natural light and provide access to a private balcony. The primary bedroom includes a walk-through closet and a 4-piece ensuite, while the second bedroom is adjacent to another full 4-piece bath. Additional highlights include in-suite laundry and a titled heated underground parking. Prime location close to schools, shopping, restaurants, transit, HWY 2, the Outlet Mall and Edmonton International Airport. A fantastic opportunity you don’t want to miss! (id:62055)
Save Max Edge
2009 209a St Nw
Edmonton, Alberta
1 BEDROOM FINISHED BASEMENT LEGAL SUITE! MOTIVATED SELLER! Welcome to this bright and spacious 1,970 sqft two-storey home in the vibrant community of Stillwater! This well-designed property features a full bathroom and a versatile flex room on the main floor—perfect as a home office or a guest bedroom. Upstairs, you’ll find three generous bedrooms plus a bonus room, ideal for family living. The legal basement suite includes one bedroom and one bathroom, with a separate side entrance and concrete sidewalk—offering great rental potential or extra space for extended family. The home also comes with two full sets of appliances for both the main living area and the basement. Enjoy outdoor living with a finished deck in the backyard. Whether you're looking for a comfortable primary residence or a smart investment opportunity, this home checks all the boxes!(2 sets of appliances are included and $2500 Landscaping deposit back to buyer!) (id:62055)
Initia Real Estate
12720 135 Av Nw
Edmonton, Alberta
Excellent opportunity for a family or as an investment property. Raised bungalow with 2 bedrooms, a large living/dining area, and a kitchen with lots of cupboard space. 4-piece bath finishes the main floor. Basement features one bedroom, 3-piece bath, and a large flex space, perfect for entertaining. Separate entrance; oversized single-car garage. Located in Wellington - a quiet, family-friendly neighborhood known for its spacious lots, mature trees, and well-maintained parks. With easy access to schools, shopping centers, and major roadways like 137 Avenue and the Yellowhead, it offers both convenience and a strong sense of community. The area’s mix of mid-century homes and modern updates makes it an attractive choice for families, first-time buyers, and for an investment. (id:62055)
Exp Realty
2227 Kelly Cr Sw
Edmonton, Alberta
Built by Kanvi Homes and impeccably maintained, this exquisite 2-storey residence offers over 3,000 sq. ft. of finished living space, featuring 4 spacious bedrooms and 4 well-appointed bathrooms. The open-concept main floor is bathed in natural light thanks to expansive panoramic windows, and showcases a chef-inspired kitchen with quartz countertops, a large island, sleek modern cabinetry, and stainless steel appliances. The living room is highlighted by a stunning 100 linear electric fireplace and opens seamlessly to a sun-filled, south-facing backyard—designed for low maintenance with high-end turf, a composite deck, and a 6-person hot tub for year-round relaxation. Upstairs, you'll find a generous bonus room with a second fireplace, a luxurious primary suite complete with a spa-like 5-piece ensuite, walk-through closet, and direct access to the laundry room. Additional highlights include central A/C and an oversized garage spacious enough for a pickup truck. This home presents like a show home!! (id:62055)
Exp Realty
#80 8745 165 St Nw
Edmonton, Alberta
Tastefully Upgraded One-Bedroom in Prime Meadowlark Location! This spacious 682 sq.ft. one-bedroom condo offers a unique raised living room and bedroom layout, creating an open and airy feel. Enjoy stylish laminate and tile flooring throughout, a luxurious jetted tub in the master ensuite, and sweeping unobstructed views of the city. The low condo fee covers all utilities—heat, water, and electricity—making it an excellent value. Conveniently located within walking distance to West Edmonton Mall and the upcoming Valley Line LRT station. Perfect for first-time buyers, downsizers, or investors! (id:62055)
Century 21 Masters
10742 106 St Nw
Edmonton, Alberta
Discover an exceptional investment opportunity in the heart of Edmonton! This legally permitted, fully rented 4-plex, offers a turnkey solution for the savvy investor looking for immediate cash flow and long-term stability. The property has been owned by one family for the past 25 years and is exceptionally well taken care of. All units come with a fridge and stove. This beauty has one - 2 bedroom and three - 1 bedroom suites. The suites are all rented out with long term tenants. Coin operated laundry in the building. The lot size is 50X150. This investment property was built in 1960 as a legal 4-plex. (id:62055)
RE/MAX Real Estate
#1 7570 May Cm Nw
Edmonton, Alberta
Highly sought after Cascades of Larch Park, backing ravine & fronting walking trails, ponds & park. Fully finished bungalow, offering approx 3300sf of living space w/3 living areas, 3 bedrooms +2 flex rooms. Gleaming hardwood greets you through an open floorplan & rays of natural light. This executive home features 9' ceilings, wainscoting, built-in speakers, upgraded mechanicals & in mint condition. Sunny west facing den is perfect for a home office/library. Great room highlights a stone surround fireplace & provides direct access to balcony/ravine views. Bright kitchen is equipped w/plenty of storage space, white maple shaker cabinets, S/S upgraded appliances, granite counters & walkthrough pantry. Spacious dining nook can accommodate extended dining. Large primary bedroom w/ample windows, 5pc ensuite & dressing room. Dual seating areas on recreation level, wet bar, gym/flex room, 2 bedrooms, 3pc bath is perfect for extended guest stays. Privately located, surrounded by nature & well maintained complex. (id:62055)
RE/MAX Elite
11 Fraser Dr
Breton, Alberta
DEER CROSSING ESTATES. Lot 7 located in the Village of Breton, approx. one hour SW of Edmonton . No time requirements on building so, when you're ready, build your dream home in this beautiful new subdivision in the Village of Breton which combines extensive retail, professional & community services with peaceful rural lifestyle living. An easy commute to Drayton Valley, Leduc/Nisku, and the international airport, Breton is located within 1/2 hr drive of both Pigeon Lake, Buck Lake, and a variety of area golf courses, providing recreational enjoyment for every season of the year. GST is included in the price. (id:62055)
Moore's Realty Ltd.
#703 10145 109 St Nw
Edmonton, Alberta
Live in the heart of the action! This gorgeous recently renovated condo is a treat to behold. 2 bedrooms, bright and open kitchen, with a private balcony and lots of living space. You're going to love living here! Not just for the unit itself, but because it's located so close to literally everything! Shop. Dine. Entertainment. You name it, it's close by. Secured underground parking, security entrance, elevator... the list goes on. This place is gorgeous, convenient, and in great shape. (id:62055)
Homes & Gardens Real Estate Limited
#26 451 Hyndman Cr Nw Nw
Edmonton, Alberta
This townhouse is located in the complex of SHADOW RIDGE in the family-oriented community of CANON RIDGE. This home features an open-concept layout with a spacious living room, dining area and a kitchen with all your essential appliances and BREAKFAST BAR. The upper level has a large master bedroom with a walk-in closet and ENSUITE full bathroom. There is another bedroom and a full bathroom. The basement features a large RECREATIONAL ROOM for additional living space. Enjoy the convenience of an ATTACHED single garage and the summers on your dedicated deck facing a large green space. This home is close to all amenities including schools, shopping, restaurants, walking trails, public transportation and major roadways like YELLOWHEAD and ANTHONY HENDAY. (id:62055)
RE/MAX Rental Advisors
#408 9020 Jasper Av Nw
Edmonton, Alberta
Welcome Home! This secure, spotless, and meticulously maintained 1175+ sq. ft. open-concept condo offers 9 ft. ceilings and new oversized windows in the sought-after Jasper Properties complex. Located across from Edmonton’s stunning River Valley and on the edge of downtown, it provides easy access to the entire city. Upgrades include glass block details, custom Hunter Douglas blinds, a security system, newer vinyl plank floors, ceramic tile, and front-loading washer and dryer. The den can serve as a second bedroom or office. Enjoy in-suite storage, plus a storage cage near your heated underground parking stall. The gated courtyard and grand foyer with modern curved sofas, a tile mosaic wall, and water feature create an impressive first impression. Amenities include a social room and a well-equipped gym. Electricity is included in the condo fees. Start packing! (id:62055)
RE/MAX River City
17624 96 Av Nw
Edmonton, Alberta
Say hello to your new home! Located in well managed complex this home is just steps from scenic walking trails, tranquil pond, shopping, WEM & all amenities, with easy access to the Henday, Whitemud & Yellowhead. The Dream! With 3 bedrooms, 2.5 bathrooms, AC, SG ATTACHED garage & nearly 1,700 sqft of total living space (1,311 + 346), there's room for the whole family!?Step inside to find water friendly bamboo flooring throughout; no carpet in sight! The open-concept main floor is filled w/ natural light, thanks to a thoughtfully designed cut-out between the dining & kitchen areas. The spacious updated kitchen features oak cabinets, generous amount of prep space w/ durable countertops & stainless steel appliances, including a newer stove (2020) & opens to your private composite deck w/ NG BBQ line, perfect for summer evenings. Upstairs, you’ll find 3 generous bedrooms, including a spacious primary retreat w/ 4-piece ensuite. The fully finished basement adds a large rec room—ideal for a home gym, playroom! (id:62055)
RE/MAX River City
#23 2922 Maple Way Nw
Edmonton, Alberta
Looking for a perfect starter home or investment property? This town house is conveniently located in the vibrant SE Edmonton community of Maple, close to Tamarack shopping , schools and the Meadows Rec Centre as well as greenspace , trails and ponds. It features 3 levels with 3 bedrooms and 2.5 baths. The open concept mail level features a well appointed kitchen with stainless steel appliances. Theres quartz counters throughout and lots of natural light as well as an air conditioner to keep cool in Summer. The basement has a double attached garage and the front entrance boasts a cosy patio. The primary bedroom has its own ensuite and walk in closet. With low fees and built in 2017 this home is move in ready and waiting for the next owner. (id:62055)
Century 21 Quantum Realty
#50 150 Edwards Dr Sw
Edmonton, Alberta
Welcome to this beautiful 2 bedroom upper level condo located in the heart of Ellerslie. This open concept floor plan with vaulted ceilings, hardwood floors, and stainless steel appliances has pride of ownership. Step through the garden doors onto your own maintenance free patio perfect for relaxing or entertaining. This unit includes in suite laundry, walk in closet in the primary bedroom and a 4 pc bathroom offering comfort and practicality. Low Condo fees cover, heat, water, and sewer making this an affordable and hassle free choice. LOCATION is everything and this home is ideally situated just minutes from south Edmonton Common, easy access to schools, shopping, and public transit. Whether you are downsizing, investing or buying your first home this charming condo is the perfect blend of comfort, style, and location...don't hesitate this home will impress you from the moment you step inside. (id:62055)
RE/MAX River City
5115 Parc Reunis Wy
Beaumont, Alberta
Welcome to The Lyall by Hopewell Residential, nestled on a charming quiet street in the heart of Elan. The main floor offers a flex room/ den which is perfect for a home office or a bedroom. Large windows and 9 foot foundation walls in the basement and 10 foot ceilings on the main floor. The kitchen is the best highlight which features an upgraded layout with dual pot and pan drawers and a large center island perfect for entertaining. The Primary Bedroom boasts a generously-sized ensuite with dual vanities and a private walk-in closet, ensuring your comfort and convenience. Upstairs you have a large centered bonus room perfect for the young ones to have their own space. To finish off the second level is the two good sized bedrooms and another 4 piece bath. This home also has a side separate entrance perfect for future development. This home is now move in ready ! (id:62055)
Royal LePage Arteam Realty
4805 50 St
Pibroch, Alberta
Located just minutes from Westlock and all it's amenities...this approximately 750 sq ft bilevel (with NEW SHINGLES) is situated on a large lot in the quite community of Pibroch. Whether you're looking for peace and tranquility, a place to store your recreation vehicles, or even to build a second home or garage...the possibilities are endless as the ADJACENT VACANT LOT is also INCLUDED with this property. With some TLC and finishing...this could be a perfect home for first time buyers or Investors! The main floor is open concept (kitchen, living room and bathroom) and the basement design features the 2 bedrooms, 3 piece bathroom and the mechanical/storage room. Now's the time to take advantage of this great deal...only $149,950!!! (id:62055)
RE/MAX River City
#426 812 Welsh Dr Sw
Edmonton, Alberta
One of south Edmonton's most desirable spots! VILLAGE AT WALKER LAKES! Beautiful upgraded corner unit on the top floor! Two bedrooms, two full bathrooms with underground HEATED parking. Features air conditioning , 9' Ceilings , Fully upgraded chef's kitchen with upgraded appliances, soft close cabinets and quartz countertops. Beautiful wide plank LVL flooring throughout. Large living room which is perfect for entertaining and exits to a top floor balcony. Large bedrooms with the master bath having its own walk-in closet and luxurious en-suite. Added bonus of this unit is in-suite laundry that makes doing laundry a breeze and a storage unit on the same floor for convenience. Endless amenities and easy access to Anthony henday and Ellerslie. Also included in the condo fees are all utilities. This is not one you wanna miss! (id:62055)
Exp Realty
19342 22a Av Nw
Edmonton, Alberta
Experience comfort and style in this beautifully crafted Coventry home, where thoughtful design meets quality craftsmanship. The main floor impresses with 9' ceilings and an open-concept layout, featuring a chef-inspired kitchen with quartz countertops, stylish cabinetry, a large island, and a spacious pantry. The Great Room flows seamlessly into the dining area—perfect for everyday living and entertaining. A mudroom and half bath complete the main level. Upstairs, the luxurious primary suite offers a 5-piece spa-like ensuite with double sinks, a soaker tub, stand-up shower, and walk-in closet. Two additional bedrooms, a spacious bonus room, full bath, and convenient upper-floor laundry provide everything your family needs. Built with exceptional attention to detail, every Coventry Home is backed by the Alberta New Home Warranty Program for lasting peace of mind. *some photos are virtually staged* (id:62055)
Maxwell Challenge Realty
#205 10917 109 St Nw Nw
Edmonton, Alberta
Investor & First-Time Buyer Alert! Incredible opportunity to own this well-priced condo with a $5,000 cash incentive for renovations or upgrades! This spacious unit features a large living room with patio doors leading to a wide extended balcony, 2 bedrooms, laminate flooring throughout, a full bathroom, and convenient in-suite laundry. Located directly across from a school and just minutes to Downtown, NAIT, MacEwan University, Kingsway Mall, transit, and all amenities. Perfect for those looking to add value or build equity! (id:62055)
Maxwell Devonshire Realty
15404 73 St Nw
Edmonton, Alberta
Welcome to this 4-bedroom, 3-bath bi-level home situated on a MASSIVE CORNER LOT in the vibrant community of Mayliewan. Step into the inviting living room, where large windows fill the space with natural light. The spacious kitchen and dining area feature ceramic tile flooring, QUARTZ countertops, and stainless-steel appliances, making it a perfect space for family meals and entertainment. The main level includes three generously sized bedrooms and two bathrooms, including a private ensuite off the primary bedroom. The FULLY FINISHED BASEMENT offers a fourth large bedroom, a nearby 4-piece bathroom, a cozy fireplace, and a wet bar ideal for hosting guests .Outside, enjoy the beautifully landscaped front yard and a well-sized, fully fenced backyard with mature trees, flower beds, and a raised deck that conveniently connects to the kitchen perfect for summer BBQs and gatherings. Located close to schools, parks, shopping, and just steps from TWO bus stops, this home is truly move-in ready! (id:62055)
Century 21 All Stars Realty Ltd
8010 3 Av Sw
Edmonton, Alberta
Welcome home! This beautiful double car garage home offers 3 bedrooms, 2 full bathrooms, and 1 half washroom. The house has been recently updated with brand new carpet, new vinyl flooring, new countertops, fresh paint, and new baseboards, making it move-in ready. As you enter, you’ll find a spacious living area with a cozy gas fireplace. The main floor features a large kitchen with brand new countertops, a bright dining area with a patio door leading to the backyard, and a convenient half washroom with a new toilet. The laundry area is also on the main floor, with side-by-side washer and dryer for your ease. Upstairs, there’s a bright bonus room with large windows that let in plenty of natural light. The master bedroom includes a 5-piece ensuite bathroom. You’ll also find two more bedrooms and a second full bathroom on this level. The entire second floor is finished with brand new carpet, and both bathrooms have been updated with new toilets. Outside, enjoy a huge backyard with a large deck perfect. (id:62055)
Century 21 All Stars Realty Ltd
129 North Ridge Dr
St. Albert, Alberta
Welcome to this one of a kind beautiful two-storey home that boosts over 3900 sq ft of finished living space and offers 4 Bedrooms ,bonus room, den/office/bdr along with 3.5 baths. Main floor showcases an open concept design with elegant hardwood & ceramic tile. The spacious foyer flows into the inviting family room that is equipped with gas fireplace & coffered ceilings. The chef-inspired kitchen features granit countertops, pantry, & top-of-the-line stainless steel appliances and huge Island that is perfect for hosting a family gathering.upstairs is luxurious primary suite, complete spa-like en-suite with double sinks, massive shower & jetted air tub and 2 more bdr. Fully finished basement offers a large rec room, fireplace ,mini bar, heated flooring and a bdr plus bathroom. Upgrades include a heated oversized garage, central vacuum, Gemstone Ext lighting, underground irrigation, Hot Tub 2022, AC 2023, W/D 2023, microwave 2023, Bev Cooler 2023, builtin oven 2024, all levels painted in 2023. (id:62055)
Maxwell Polaris
11010 106 Av Nw
Edmonton, Alberta
Rare Opportunity just minutes to the New Brewery District, Ice District and Edmonton's growing Core. The best of both worlds in this charming, updated 2 storey Victorian home. Most of the windows are updated as well as New shingles & siding in the past year. New furnace and hot water tank. Potential is endless with business and zoning opportunities this home is in ideal location with walking distance to MacEwan University, LRT and transit. This would make a great investment property and the opportunities are endless with this location. The home is in great condition and has had all the major exterior and mechanical components replaced recently. A lovely family home or great rental. (id:62055)
Exp Realty
47 Street & 58 Avenue
Tofield, Alberta
2- 50' x 150' unserviced lots in the charming community of Tofield. Great location- walking distance to Schools & Hospital. Commuting distances to Tofield : Edmonton(67km), Sherwood Park (50km), YEG Airport (75km), Fort Saskatchewan (74km) and Camrose (50km). (id:62055)
Exp Realty
9327 181 Av Nw
Edmonton, Alberta
This south backing WALKOUT basement home built by New Era Luxury Homes stands out! Modern home built with the highest standard of workmanship, located in Klarvatten. Fully landscaped with no maintenance in mind. Cement pad with electrical ran for future hot tub. Designed for homeowners looking for an open concept plan. Spacious great room with feature like Huge windows, 9’ main floor ceilings. Engineered HW flooring on the main level with a den & huge Chef's kitchen with quartz counters, modern cabinetry, huge island, high end black stainless steal appliances and a walk thru pantry to a mud Room. Sleek railing leads to the upper level, including a spacious laundry room & bonus room. Relax in your LARGE private master suite with tray ceilings, a spa-like ensuite with stand alone shower, his/hers sinks, soaker tub and large Walk in closet. HUGE garage (26'X25') will fit a large SUV & extended cab pickup. Close to all amenities- school, shops, parks, playgrounds & transit. A beautiful family neibourhood. (id:62055)
Exp Realty
4158 6a St Nw
Edmonton, Alberta
Amazing FAMILY HOME in Maple! As you enter the front foyer you’ll be impressed with the OPEN CONCEPT and airy feel. The gorgeous HARDWOOD FLOORS flow throughout the main floor. The chef’s kitchen features DARK CABINETS to ceiling, Stainless Steel Appliances, Quartz Counter tops, Corner Pantry and a LARGE ISLAND big enough to seat four. The living room has a ton of natural light and a door to lead out to the backyard deck. Upstairs, the large Master bedroom boasts WALK-IN CLOSET and a SOAKER TUB in the ensuite. Two more bedrooms and a 4pc bath complete this level. The basement is FULLY FINISHED, with a cozy family room, 4th bedroom and bathroom and 9 ft ceilings. All this, plus HOT WATER ON DEMAND, Central A/C, a HUGE oversized TRIPLE GARAGE (24x36) with ATTIC STORAGE and PIE SHAPED LOT on a CORNER LOT. (id:62055)
RE/MAX Excellence
11732 18 Av Sw
Edmonton, Alberta
Step into this beautiful 3-bedroom, 2.5-bathroom home on a spacious pie-shaped lot in one of the city’s most desirable neighbourhoods. With an open-concept main floor perfect for entertaining and family living, this home offers both style and function in every corner. Upstairs, a versatile bonus room provides the perfect space for a home office, playroom, or cozy movie nights. The large primary suite is a true retreat, featuring his and her walk-in closets and a 5-piece ensuite with dual sinks, a soaking tub, and a separate shower. Enjoy the outdoor space in your fully fenced backyard, ideal for summer BBQs and letting the kids or pets roam safely. Located steps from schools, transit, and shopping, this home offers convenience, comfort, and a lifestyle you'll love coming home to. (id:62055)
Kic Realty
16035 12 Av Sw
Edmonton, Alberta
Legal 2-bedroom basement suite makes this Glenridding home ideal for rental income or extended family. Built by Landmark Legacy Homes, this 1600 sq ft 2-storey offers luxury & functionality. Features include granite counters, huge island, walk-in pantry, maple cabinets, tiled backsplash, spacious dining, cozy living room, main floor den/bedroom, 3-pc bath & upstairs laundry (all developed Jan 2025). Basement has separate entrance, laundry, full kitchen, living area & bath. Home includes triple-pane PVC windows, tankless hot water heater, water-saving flow-through humidifier, HRV system & double detached garage. Great curb appeal with partial stone façade. Operates as a successful short-term rental; basement is tenanted. Furniture can be included for an additional cost. Prime location near schools, parks, shopping, and quick Henday access! (id:62055)
Exp Realty
3020 Macneil Wy Nw
Edmonton, Alberta
This beautifully upgraded & fully finished home in prestigious Magrath offers 3993 sqft of luxurious living space. The owner, a builder, meticulously upgraded house for his own family's enjoyment. Upgrades include refinished acrylic stucco exterior for extra insulation & sound barrier, refinished hardwood floors, fresh paint, new carpet, central AC, sump pump, hot water tank, all newer appliances & heated garage. Professional landscaping w/retaining walls & composite deck. Inside you will be impressed by soaring vaulted ceilings & expansive wood railings & iron spindles framing magnificent open loft. 4 bedrooms on the upper floor w/2 ensuite baths & 3rd full bath. Additional 2 bedrooms & 4th full bath in the permitted, fully finished basement w/cozy gas fireplace & space for wet bar. Flex den/office w/built in bookcase & 5th full bath on the main floor. Walking distance to three K-9 schools, high school & Whitemud Ravine nature reserve. Live within Henday ring road for quick access to all amenities. (id:62055)
Royal LePage Noralta Real Estate
6116 10 Av Sw
Edmonton, Alberta
Welcome to thoughtfully designed well maintained home in the desirable community of Walker. Step inside to an open-concept main floor featuring double height entrance area and bright living area, kitchen with a large island, pantry, Dining area and prayer room. The upper floor has spacious Bonus Room and 3 bedrooms. The Master Bedroom is large and has walk in closet and ensuite. The other two bedrooms are good size and also a full washroom on the upper floor. The house is freshly painted and has Air-condition and comes with brand new carpet. As per the original floor plan, the laundry room was located on the main floor. This space has since been converted into a prayer room but can easily be reverted back to a functional laundry room if desired. The backyard is fully landscaped and has very large deck with glass railing. It is conveniently located near to Schools, Public Transportation, Shopping Centre, playground and with easy access to Ellerslie Road and Anthony Henday drive. (id:62055)
RE/MAX Excellence
#206 5370 Chappelle Rd Sw
Edmonton, Alberta
For more information, please click on View Listing on Realtor Website. Step into refined elegance with this beautifully designed executive-style suite, where modern comfort effortlessly meets sophisticated style. This bright and spacious 2-bedroom, 2-bathroom home boasts an open-concept layout that’s perfect for both relaxation and entertaining. A generous den adds versatility to the space, offering the ideal setting for a home office, cozy reading nook, or an additional guest area. The chef-inspired kitchen is a true highlight, featuring high-end appliances, premium cabinetry, sleek quartz countertops, and a raised breakfast bar that’s perfect for casual dining or social gatherings. Thoughtfully appointed throughout, this home also includes in-suite laundry with upgraded washer and dryer, a large private balcony ideal for morning coffee or unwinding in the evening, and secure underground parking for year-round convenience. Meticulously maintained and move-in ready! (id:62055)
Easy List Realty
70 Eldridge Point
St. Albert, Alberta
Stunning 2-storey walkout home backing onto a peaceful pond with sunset views and direct access to scenic walking paths. Covered deck off the dining room is perfect for family enjoyment and large gatherings. Main floor features a bedroom or office with its own ensuite. Upstairs offers a spacious primary suite with double vanity, spa shower, and large soaker tub, plus two additional bedrooms each with their own 4-piece bathrooms. Bonus room overlooks the great room below, offering even more flexible living space. FINISHED BASEMENT includes two more bedrooms, a full wet bar with bar-height island, large family room, and games area. Open-concept layout allows natural light to flow throughout. Entertain in the living room or relax in the many lounge areas. Oversized garage provides plenty of storage for your vehicles and toys. Close to parks, shopping, schools, recreation, and major/minor roads—perfect for both everyday living and entertaining. (id:62055)
Real Broker
17130 7a Av Sw
Edmonton, Alberta
Massive lot with no neighbours on two sides! This fully finished home welcomes you in with hardwood flooring. The bright white kitchen has an island kitchen with eating bar, tons of counter and cabinet space plus a corner pantry. The kitchen overlooks the dining and living area with gas fireplace. Patio doors off the dining area lead to a deck and large fenced yard. A kids and dogs paradise! Upstairs there are three good sized bedrooms including a master bedroom with walk in closet. The full bathroom features tile flooring and white cabinetry. The basement has a finished family room. The projector and screen also stay, perfect for your family's movie night! Central A/C is an added bonus, and you have a garage, ample parking in the driveway and lots of on street parking. All of this in popular the Windermere community close to schools, parks, trails gyms and shopping. (id:62055)
Royal LePage Summit Realty
#802 9707 105 St Nw
Edmonton, Alberta
Breathtaking south-facing river valley views over the Legislature grounds and Walterdale Bridge define this 2 bed, 2 bath corner condo in a quiet, pet-friendly concrete building in downtown Edmonton. Perfect for investors, university students, or professionals, this freshly painted 1117 sqft unit radiates a fresh vibe with bright colors and natural light streaming through large picture windows. The open concept living room, with a corner gas fireplace, opens to a west-facing patio. Features include a galley-style kitchen with updated white cabinets, an extra-large primary suite with two closets (one extra-large walk-in) and 5-piece ensuite, a second bedroom with a large closet, in-suite laundry, and ample storage. Enjoy a building workout room, easy access and plenty of visitor parking, and a prime location steps from LRT, parks, trails, and downtown attractions. Includes underground titled parking, with another spot available for rent. This urban gem is a must-see. (id:62055)
Royal LePage Prestige Realty
3203 Winspear Cr Sw
Edmonton, Alberta
This gorgeous 2 story home is in SW Edmonton Aurora Walker Neighbourhood! featuring 3 bedroom upstairs and 1 bedroom on main level and has 2.5 washrooms include spacious 5 pc En-suite. The kitchen will sweep you off your feet! Featuring updates throughout such as granite counter tops ,soft close cabinets ,pod lights and very spacious granite island for your work space along with 3 chair sitting space. You will get good dining area for those dinner nights. This house will surely impress with central Air-conditioning ,central vacuum system and insulated heated double car garage. As soon as you access the second story the Huge bonus room is sure to grab your attention. you will find an open living area ,vaulted ceiling ,2 bedrooms ,and an expansive primary bedroom with a 5 pc En-suite bath and a walk in closet when you first enter. New Separate entrance to the Fully Finished LEGAL basement Suite with 2nd new furnace for the new basement Don't miss it out . (id:62055)
Maxwell Polaris
9803 74 Av Nw
Edmonton, Alberta
In a world of increased density, this wonderful home has a FULL LENGTH driveway with parking for 5 vehicles! Immaculate sq ft two-storey on a full-size lot with a fully finished basement and a legal one-bedroom garage suite—ideal for extended family or rental income. Thoughtfully designed with classic charm and modern touches, this 4-bedroom home (3 up, 1 down) features hickory flooring, a chef’s kitchen with quartz island, 5-burner gas stove, and high-end appliances. The open-concept main floor includes a spacious dining area and family room that opens to a sunny south-facing yard with an oversized deck. Upstairs offers walk-in closets in every bedroom, a stylish 4-piece ensuite, upstairs laundry, and a second full bath. The basement adds a large rec room and guest bedroom, while the garage suite has a private entrance, full kitchen, laundry, and 5 appliances. Finished landscaping, a large mudroom, custom built-ins, and 200 Amp service to the house complete this one-of-a-kind home! (id:62055)
Maxwell Devonshire Realty
4721 49 Av
Wetaskiwin, Alberta
Discover this charming property nestled on a mature, quiet street—just blocks away from schools, parks, and recreational facilities. The main floor offers a comfortable layout with two spacious bedrooms and one full bathroom, perfect for a small family or first-time buyers. The basement features its own separate entrance and large upgraded windows that flood the space with natural light. With one bedroom and plenty of potential, this level is waiting for your personal touch to restore and customize it to your liking. Don’t miss out on this fantastic opportunity! (id:62055)
Cir Realty
11927 123 St Nw
Edmonton, Alberta
This brand-new, 2-storey half duplex features a modern open-concept living area with quartz countertops and a main-floor bedroom with a 3-piece bathroom. Upstairs, you'll find three bedrooms, including a Primary with an ensuite and walk-in closet, plus a laundry room and a 4-piece bathroom. The property also includes a 2-bedroom legal suite and a double detached garage. Note that the property is currently still under construction. (id:62055)
Maxwell Challenge Realty
12827 125 St Nw
Edmonton, Alberta
Beautifully RENOVATED 1241+ sq. ft. BI-LEVEL in Calder, 2 bedrooms & 1 bathroom up & the LOWER LEVEL has a SEPARATE ENTRANCE featuring 2 bedrooms, a large living room & an UPGRADED KITCHEN with GRANITE, white appliances and eating area. RECENT UPGRADES, include new bathrooms, both kitchens, newer appliances, all flooring, new front door, both furnaces, hot water tank, some windows, CENTRAL AIR CONDITIONING and more. Main floor features spacious living room, VINYL PLANK FLOORING, modern kitchen, QUARTZ counters and upgraded & updated STAINLESS APPLIANCES. Generous bedrooms on the main, one is currently used as a laundry room, large MATURE back yard with an OVERSIZED DOUBLE DETACHED GARAGE. A perfect property for living in & enjoying or a SOLID REVENUE PROPERTY! (id:62055)
RE/MAX Elite
7819 Yorke Rd Nw
Edmonton, Alberta
No Condo fees or HOA fees! Welcome to the award winning energy efficient Blatchford community, introducing you to this custom built 3 Storey featuring rooftop patio, fully fenced and landscaped yard with double detached garage. 3 large bedrooms with the master on the 3rd level with Full 4 piece ensuite and massive walk in closet. 2nd level has laundry room; bedrooms 2 and 3 also have full ensuites. 9 ft ceilings on the main floor. Galley kitchen with custom cabinets, coffee station and prep island. Quartz counter tops and all high end smart Stainless appliances, and handy side by side pantry. Custom iron railings, vinyl plank floor on the main floor geo-thermally heated and cooled with smart room thermostats. Location is close to NAIT, Royal Alex hospital and the ICE District and walking distance to the Brand new LRT train station! (id:62055)
RE/MAX River City
5410 Mcluhan End En Nw
Edmonton, Alberta
Absolutely exquisite! This 5,000sqft custom-built 2-storey in prestigious Mactaggart Ridge will leave you breathless! GRAND ENTRANCE w/18' ceilings, open to below, crown mouldings, hardwood floors, & expansive bay windows flood the home w/ natural light. The chef's kitchen features rich walnut-stained cabinetry, granite counters, built-in appliances & overlooks the spacious backyard. Main floor offers a den, formal dining room w/ hand crafted plaster, 1/2 bath, & a stunning family room w/ fireplace & built-in wall unit! Upstairs boasts 2 MASTER SUITES w/ full ensuites + 2 more large bedrooms, full bath, LOFT & laundry! HUGE PRIMARY w/3 sided fireplace, shower & WIC Fully finished basement includes a 5th bedrm, full bath, theatre rm, 2nd family rm, fireplace, & wet bar. Additional highlights: HEATED Triple attached garage, stucco/stone, Hunter Douglas blinds, Kinetico water softener & RO system, Alexia & Sonos audio, 2 furnaces & 2 A/Cs. A true masterpiece! All furnishings can be included! SHOWS 10++ (id:62055)
Maxwell Polaris
#408 1506 Tamarack Bv Nw Nw
Edmonton, Alberta
Welcome to this modern 2-bed, 2-bath top-floor condo in Tamarack! Enjoy vaulted ceilings, oversized windows, and wide vinyl plank flooring with acoustic underlay. The sleek kitchen offers quartz countertops, a full-height backsplash, Whirlpool stainless steel appliances, and a large island with flush eating ledge. The primary suite features a walk-in closet and ensuite with chrome fixtures and a deep tub/shower combo. Additional highlights include in-suite laundry, smart cable/data wiring, and a fire sprinkler system. Relax on your covered balcony or explore building amenities: rooftop patio, pet park, community garden, and heated underground parking. Steps from shopping, schools, transit, and major routes. (id:62055)
Exp Realty
11447 127 St Nw
Edmonton, Alberta
Versatile Living in Inglewood! This beautifully updated 4-bedroom, 2-bath bungalow offers the perfect balance of style and functionality with thoughtful upgrades throughout. The spacious main floor features three bedrooms, including one with laundry hook-ups—ideal for multi-generational living or a future main-level laundry setup. Enjoy a bright, updated kitchen, laminate flooring, and fresh paint that flows throughout. The separate back entrance leads to a fully finished basement, an additional bedroom, a full bath, and laundry—ready for your updating or suite potential (per city approval). A large backyard and oversized double detached garage complete this move-in-ready home, located in a family-friendly neighbourhood close to schools, shopping, and transit. Don't miss out on this smart investment or forever family home! (id:62055)
Century 21 All Stars Realty Ltd
#214 111 Edwards Dr Sw
Edmonton, Alberta
This beautifully renovated second-floor condo in the sought-after Ellerslie community is the perfect blend of modern comfort and convenience. Recently updated with fresh paint, new luxury vinyl flooring, and a stylish kitchen featuring newer appliances—including a microwave hood fan, electric stove, and dishwasher—this home is move-in ready and waiting for you. The spacious and inviting open-concept layout is ideal for both daily living and entertaining. The generous master bedroom includes a practical walk-through closet leading to a private 4-piece ensuit. Additional highlights include in-suite laundry, a private balcony, and a prime location just minutes from Anthony Henday Drive, ensuring quick access to shopping, dining, and major routes. Whether you're a first-time buyer looking for a stylish starter home or an investor seeking a well-maintained property with great potential, this condo delivers. Don’t miss the opportunity to make it yours. (id:62055)
Cir Realty
#904 13910 Stony Plain Rd Rd Nw
Edmonton, Alberta
End unit view of glenora community. 2 bedrooms, large private balcony, close to transpertation, shopping, medical, banking, restaurants. the unit itself has storage, pantry, good size living room and bedroom (id:62055)
Maxwell Progressive
19 Rhatigan Rd E Nw
Edmonton, Alberta
This spacious two storey, a former show home, had many upgrades including kitchen, bathrooms & staircase and a 'retro' bar in basement. The interior decor is refeshingly different with a Southwestern style. High angular vaulted ceilings, living room with hardwood floors & 3 sided fireplace, formal dining room, large kitchen & breakfast nook opening onto the sun drenched deck & big backyard. Cozy family room with gas fireplace. The MAIN FLOOR BEDROOM, currently used as an office, & 3 PCE BATH would be ideal for a grandparent. Laundry room has direct access to the oversize garage. Three bedrooms upstairs, 4 pce family bathroom, the primary bedroom has a big walk-in closet with window & 4 pce ensuite. The basement is perfect for family fun with a wet bar & plenty of space for games, 3 pce bath w/steam shower, hobby room & storage room. Great location within walking distance to public & Catholic elementary schools, community league & easy access to Whitemud Fwy. You'll love living in this neighbourhood! (id:62055)
RE/MAX Elite
14309 128a St Nw
Edmonton, Alberta
Tastefully renovated from top to bottom, this stunning split-level home is a must-see! Step into a bright, spacious living room with vaulted ceilings that flow seamlessly into the dining area. The modern kitchen features brand-new cabinetry, stainless steel appliances, and a huge quartz island—perfect for cooking and entertaining. A sliding patio door opens to a huge backyard, ideal for summer BBQs and outdoor fun. The upper level boasts 3 generous bedrooms, including a primary suite with a walk-in closet and private ensuite, plus a second full bath. The lower level adds even more space with 2 additional bedrooms and a third full bathroom—perfect for large families or frequent guests. A double attached garage offers plenty of storage. Located close to schools, parks, and a variety of amenities, this beautifully updated home combines comfort, space, and convenience in one amazing package. (id:62055)
2% Realty Pro
3216 Dixon Wy Sw
Edmonton, Alberta
A home for everything and everyone! This 2,094 sq. ft. home welcomes you to a spacious and luxurious living space with a side entry. Load up on all your snacks and baking ingredients with the generous kitchen and don’t miss out on the conversation with an open-concept main floor. Whether you need a guest room, an office, or a gym, the main floor bedroom is the perfect addition to your home. Upstairs features a primary bedroom complete with a large ensuite and walk-in closet. You won’t dread laundry days with an upstairs laundry room, big enough for extra storage and linen space. Beside the bonus room, you’ll find two additional bedrooms with their own walk-in closets. (id:62055)
Century 21 Leading


